Laura Camerlingo
Portfolio
Curriculum Vitae | Laura Camerlingo
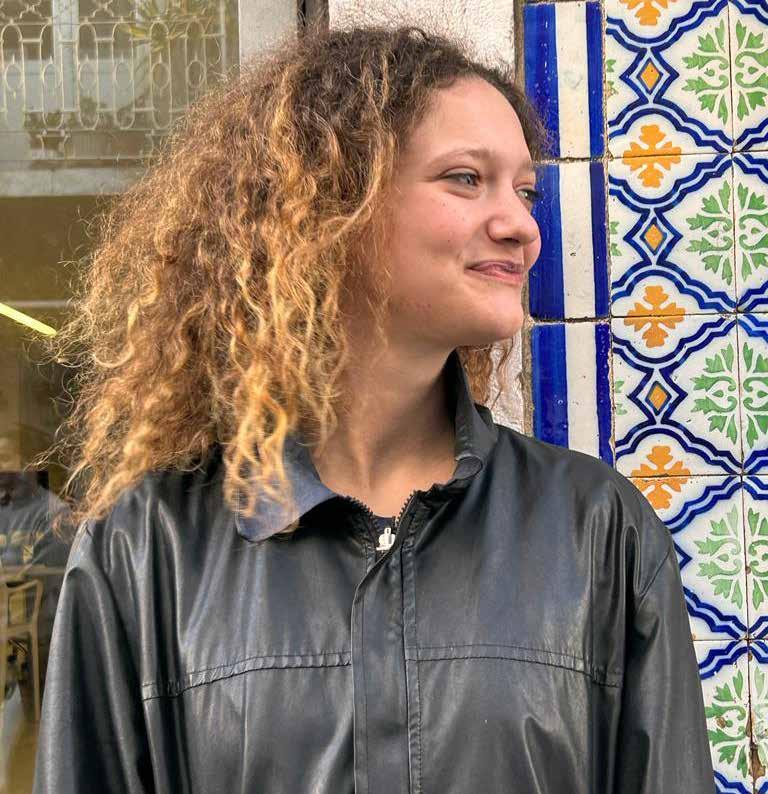
04|04|1998
Bergamo, IT Italian camerlingolaura0@gmail.com
Interests
Narrative and literature
Cinema Photography
Languages
Italian | Mothertongue English | B2 Portuguese | B2
Softwares
Advanced: Basic:
Adobe InDesign
Adobe Illustrator
Adobe Photoshop
AutoCad 2D
Sketchup
Archicad
Metashape Revit
V-Ray
3D Studiomax
Education
2020 - ong
2021 - 2022
Master of Architecture
Università Iuav di Venezia, Venezia, IT
Erasmus+ Programme
Integrated Master in Architecture
Instituto Superior Técnico de Lisboa, Lisboa, PT
Bachelor of Architecture
2017 - 2020
2012 - 2017
Università Iuav di Venezia, Venezia, IT
Istruzione Secondaria Superiore
Liceo Classico Collegio Vescovile Sant’Alessandro, Bergamo, IT
Work Experiences
Sept - Dec
2022
2019 - 2022
Sept - Dec
2019
Workshops
Architect intern at Helena Botelho Arquitectura, Lisboa, PT
Editor at “Terreno Comune”, editorial project by the Student Senate of the Università Iuav di Venezia, Venezia, IT
Architect intern at Studio Ettore & Daniela Farina, Bergamo, IT
Workshop Jean Monnet 2022, Project Ventotene: architecture and power | Prof.: Sebastiano Fabbrini
W.A.Ve 2021 “Islands. Architecture and landscapes of water” | Prof.: Manuel J. Feo Ojeda
W.A.Ve 2019 “ Venice Sustainable City” | Prof.: Corinne Vezzoni
W.A.Ve 2018 “Italian Beauty” | Prof.: Felipe Assadi
Competitions
The Great Green Wall2022 - UIA Student Single Stage Ideas Competition Highly Commended
WREC2022 - Student Architecture Competition for Holistic Health in Design, Murdoch University, AUS Highly Commended
Publications
Camerlingo, Laura; Sala, Alessia; Sartori, Cesare - “Terreno Comune. Una conversazione sul progetto”, La rivista di Engramma, n.188, gennaio 2022.
Camerlingo, Laura - “Postfazione”, Terreno Comune. La Strada, n.1, gennaio 2020.
Cacciatore, Francesco - Afferrare lo spazio : dispositivi, pratiche e strumenti per un approccio tridimensionale al progetto di architettura, Siracusa, LetteraVentidue, 2021.
Linha D’Água
Designign with water between urban and architectural scales
Portus Sacili
Discovering new scenarios in existing urban center
Nuovo Lapidarium Torcello
Design exposition and setting up of a new lapidarium for Torcello island, Venice
Gazzera Stitches
Urban Regeneration of Gazzera neighbourhood, Mestre, Venezia
Index
1 | 7 | 11 | 16 |
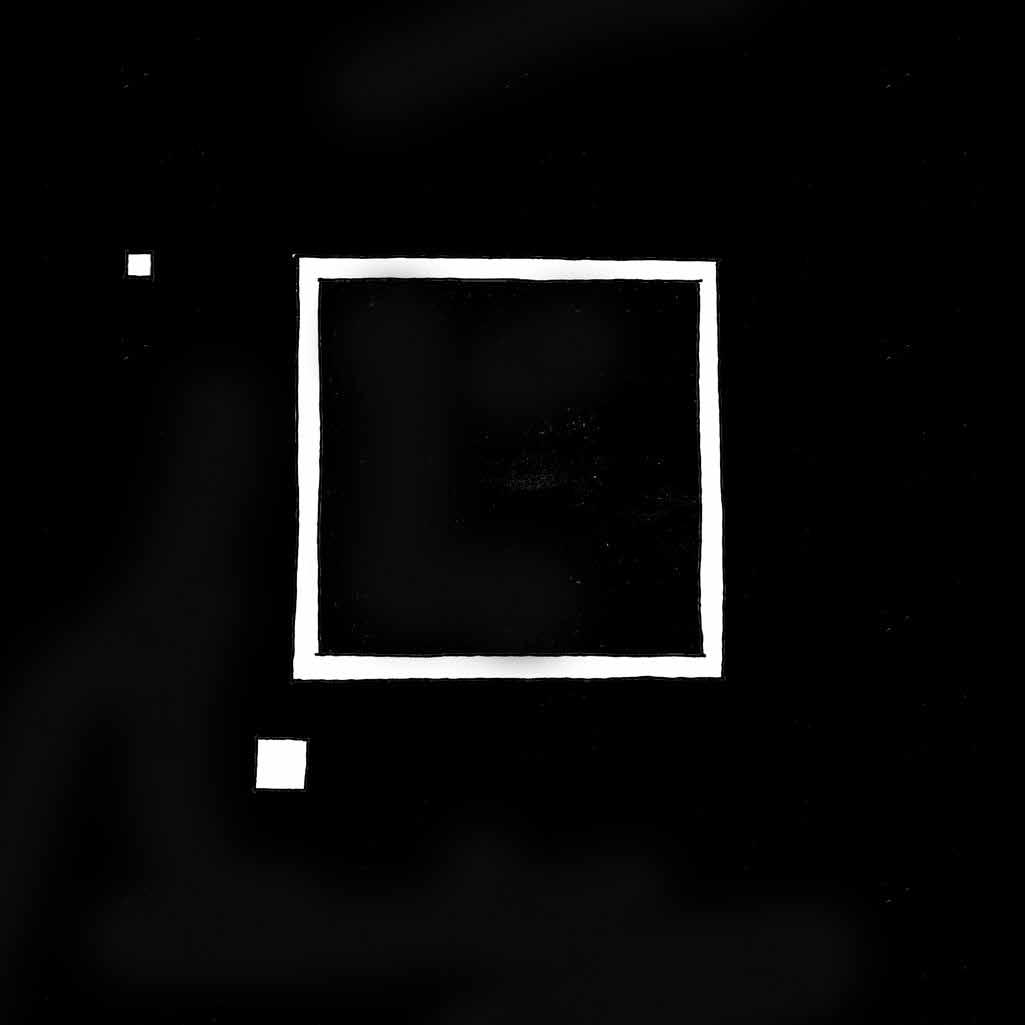
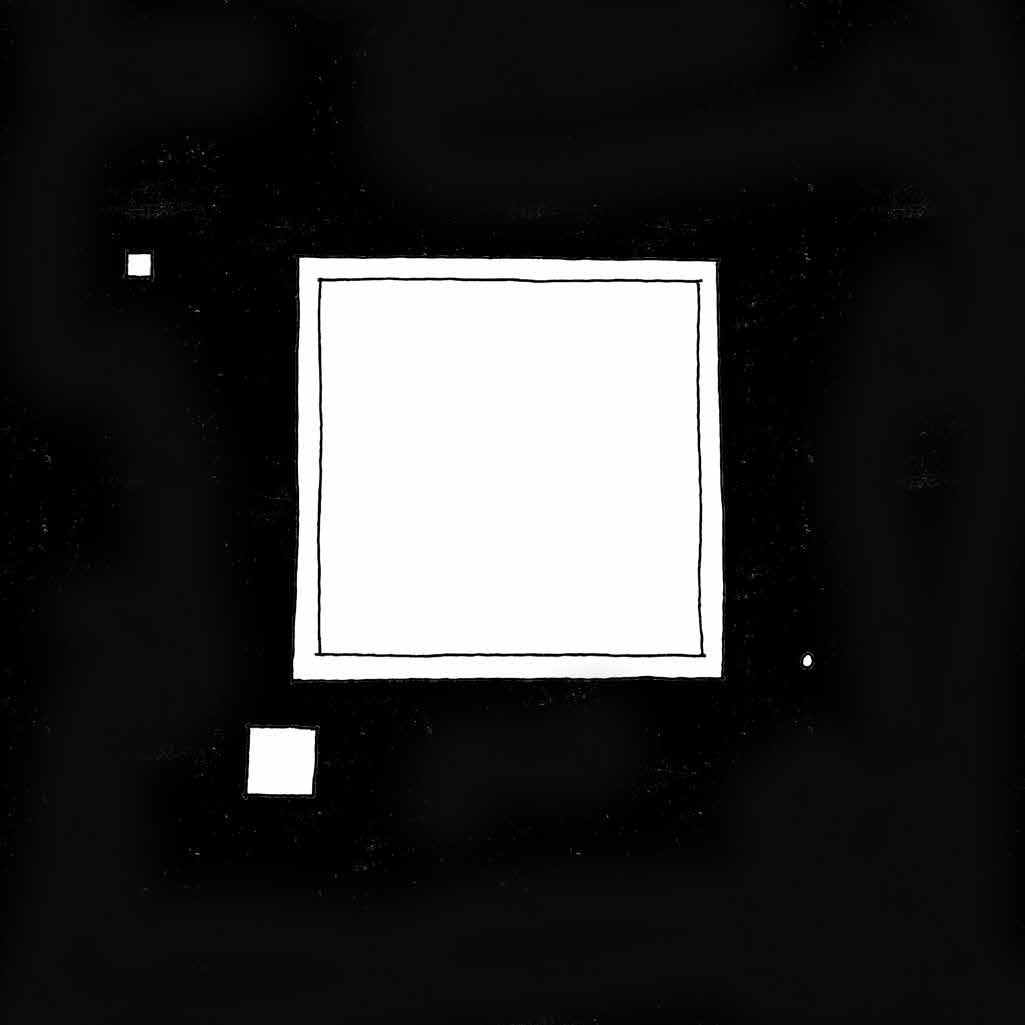
The project appears as an island, a water square in the middle of the river. facing the Santos quay and located at the end of the Valley of São Bento. A project in which the river plays a central role, as important urban element in itself, a curtain, a scenography. The river and its riverfront as elements of separation - natural boundaries - although equally at the same time of union, capable of welcoming and animating the urban spaces themselves. The desire was therefore expressed to reconnect the area of the Santos quay within the wider urban mosaic through the water, reconstituting the line of the city’s riverfront and at the same time crossinge the Valley of São Bento, extending its space into the water. The project itself therefore dialogues with both the articial aspect of the city and with the natural aspect of the river, materialising in a space of encounter, while at the same time always guaranteeing a more intimate dimension, especially in its interior spaces. A project that thus demonstrates the will to enclose within itself a collective and a private dimension, as well as being an expression of an urban scale and a human, architectural one.
By responding to the fluctuating water level of the river, different configurations of the intervetion are activated at different times of the day: this way, nature is the deciscive factor for the use of the project. When the tide reaches a certain height, a framed outdoor pool is created in the river. As the water level decreases, this water drains naturally, creating a square. At the same time, more and more elements outside of the low, horizontal frame - the three spaces attached to the frame, that stand as reinterpretations of the historical archetypes - become visible, in a game of of hiding and showing elements played with the the water level.
Linha D’Água
Architectural Design Studio VIII
1
Prof. | J. Appleton, P. Domingos Year | 2022
Produced with | I. Domingues, J. Kinnaer
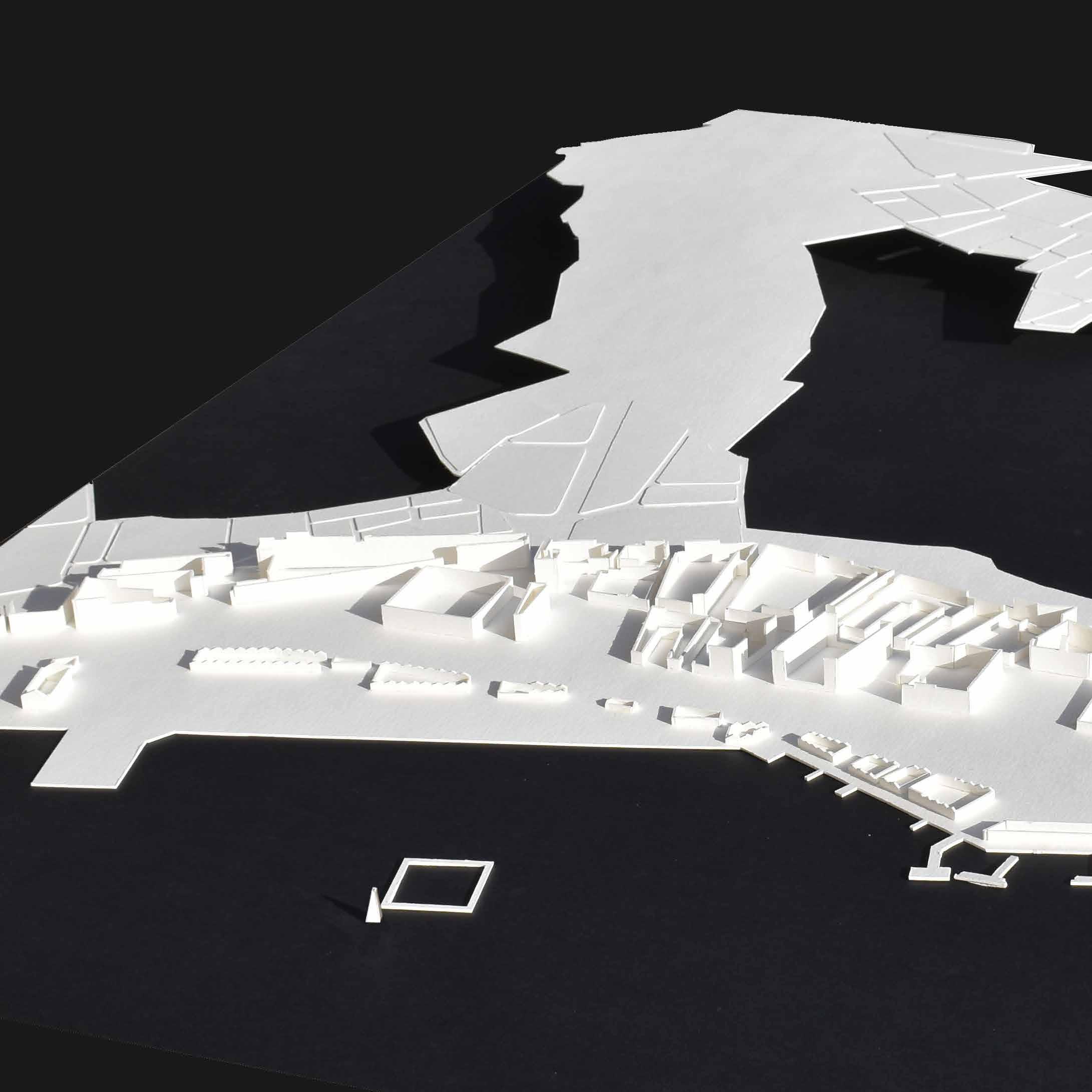
2
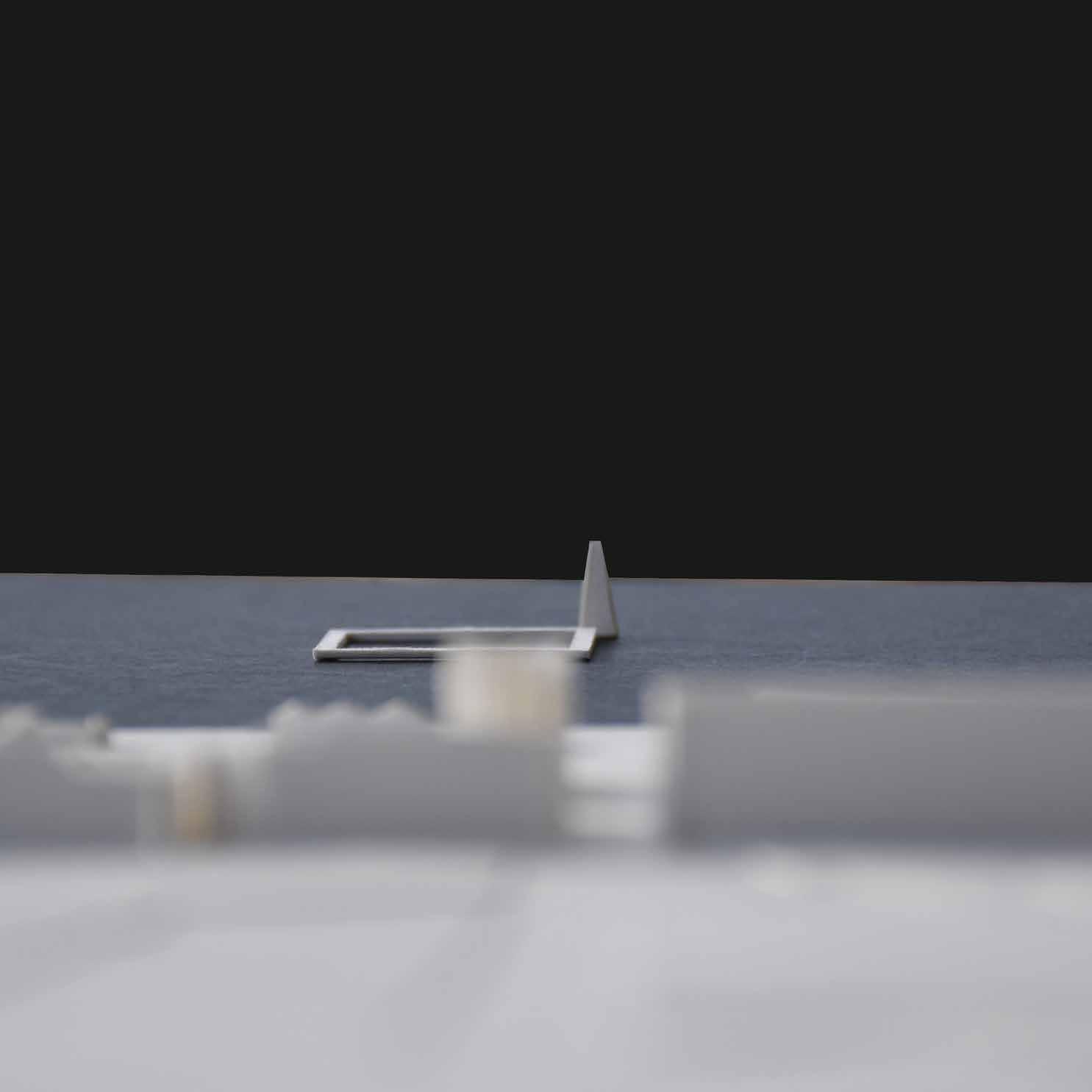
3
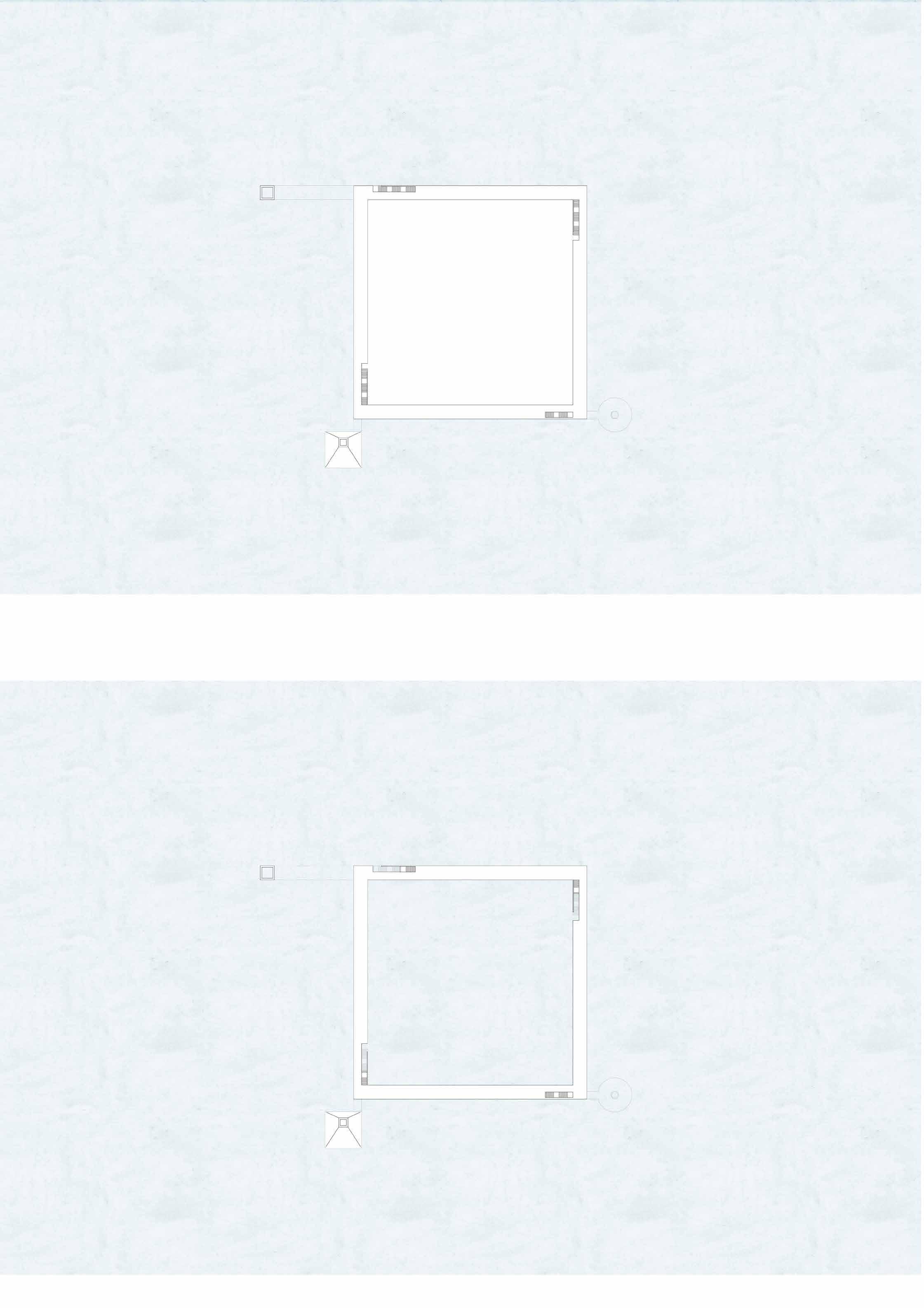
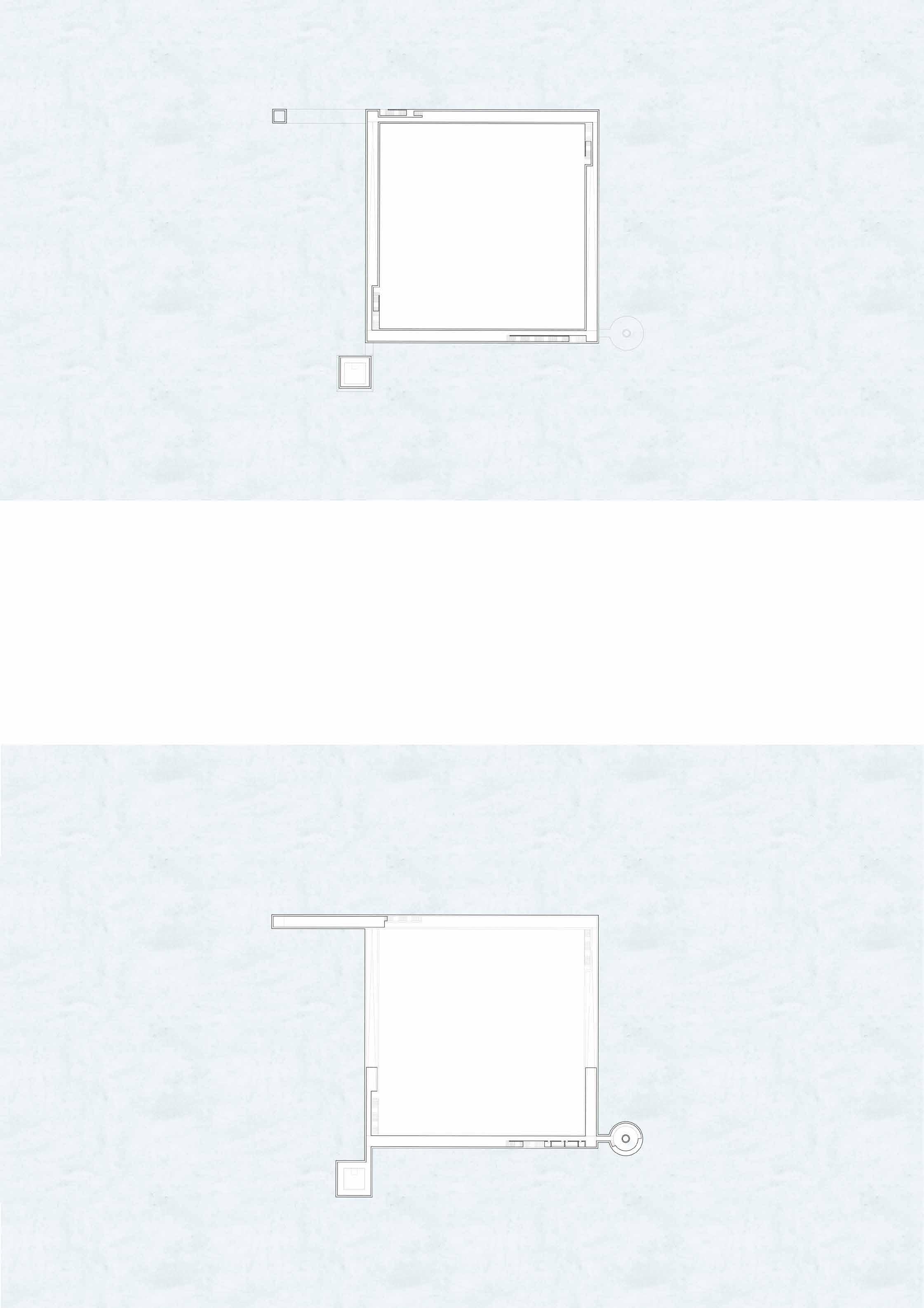

16 m Cover Plan with high tide C D F C’ D’ F’ A E B E’ A’ B’
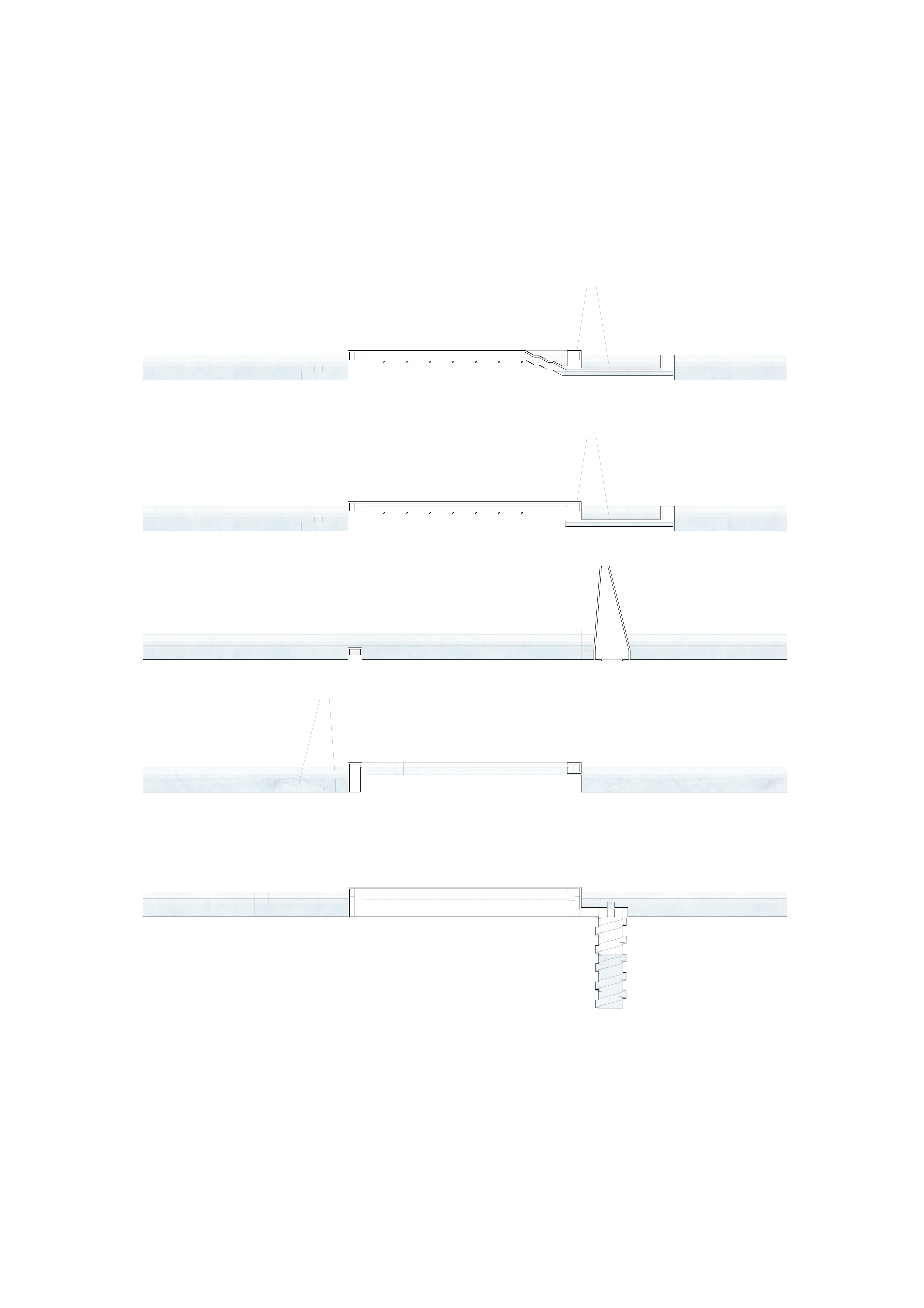
CC’ DD’ EE’ BB’ AA’ 11 m
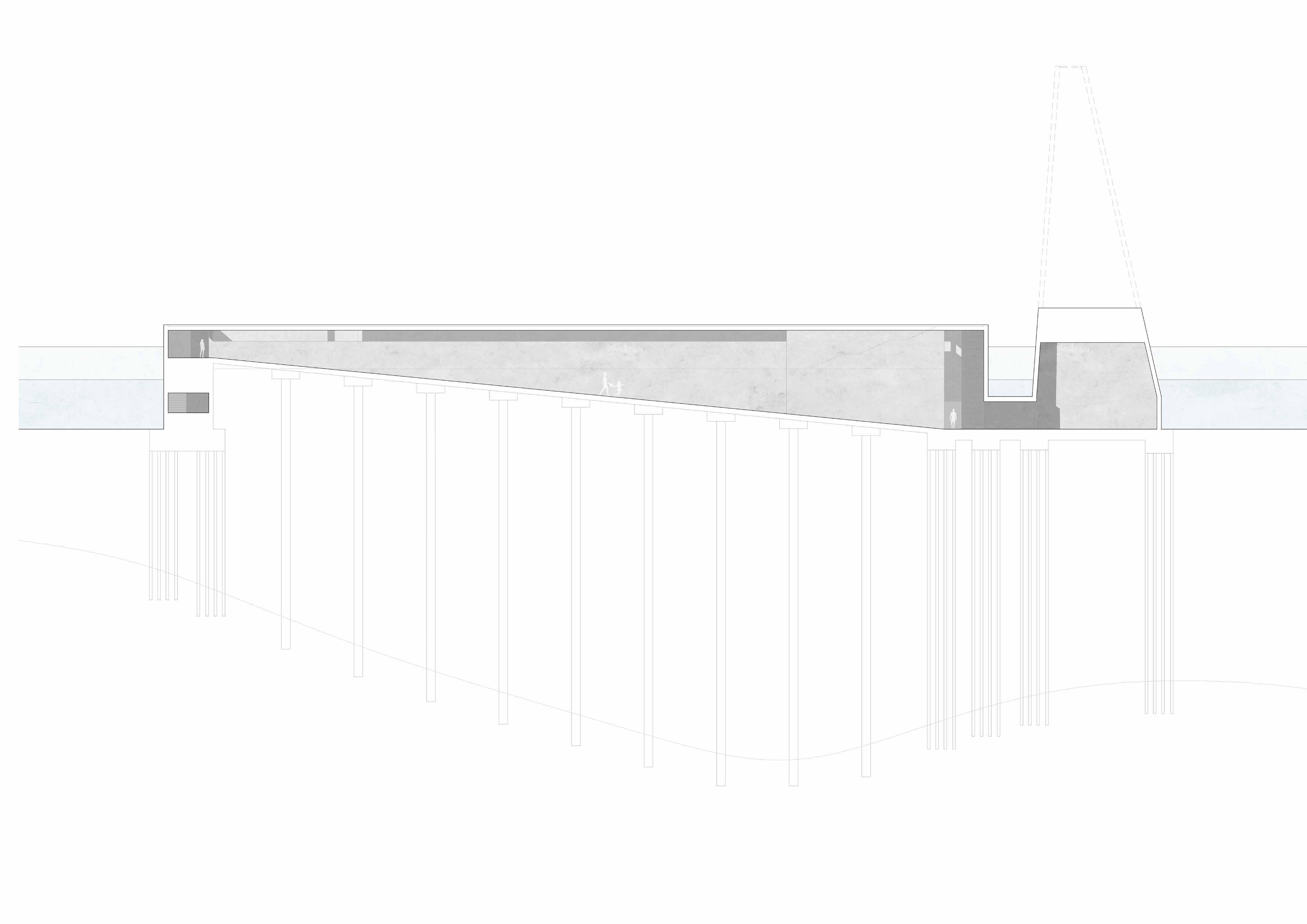
6 -4.4 +0.6 +3.6

7 -5.9 -1.4 +2.1 +24 0 4 m Section FF’
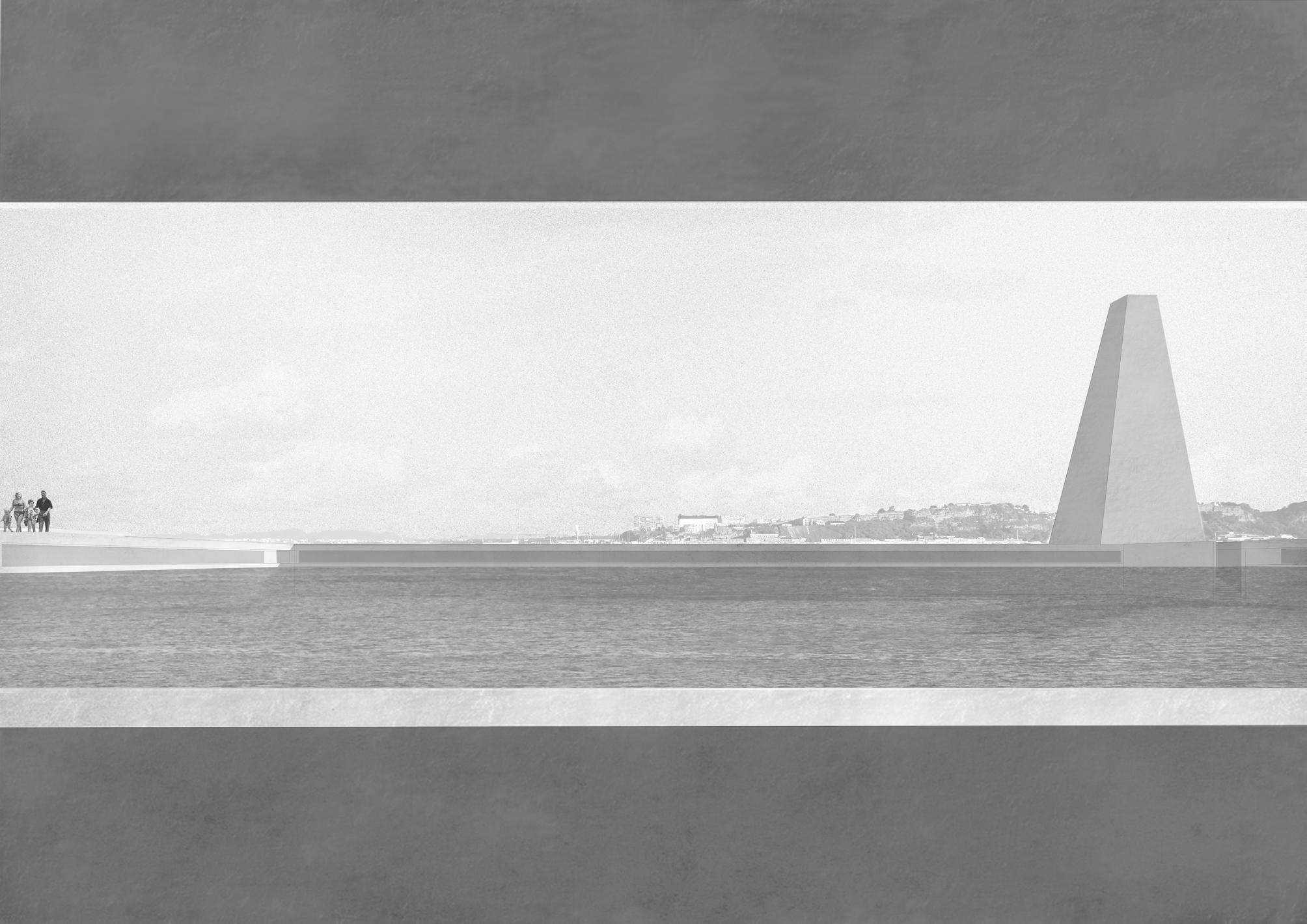
8 High tide
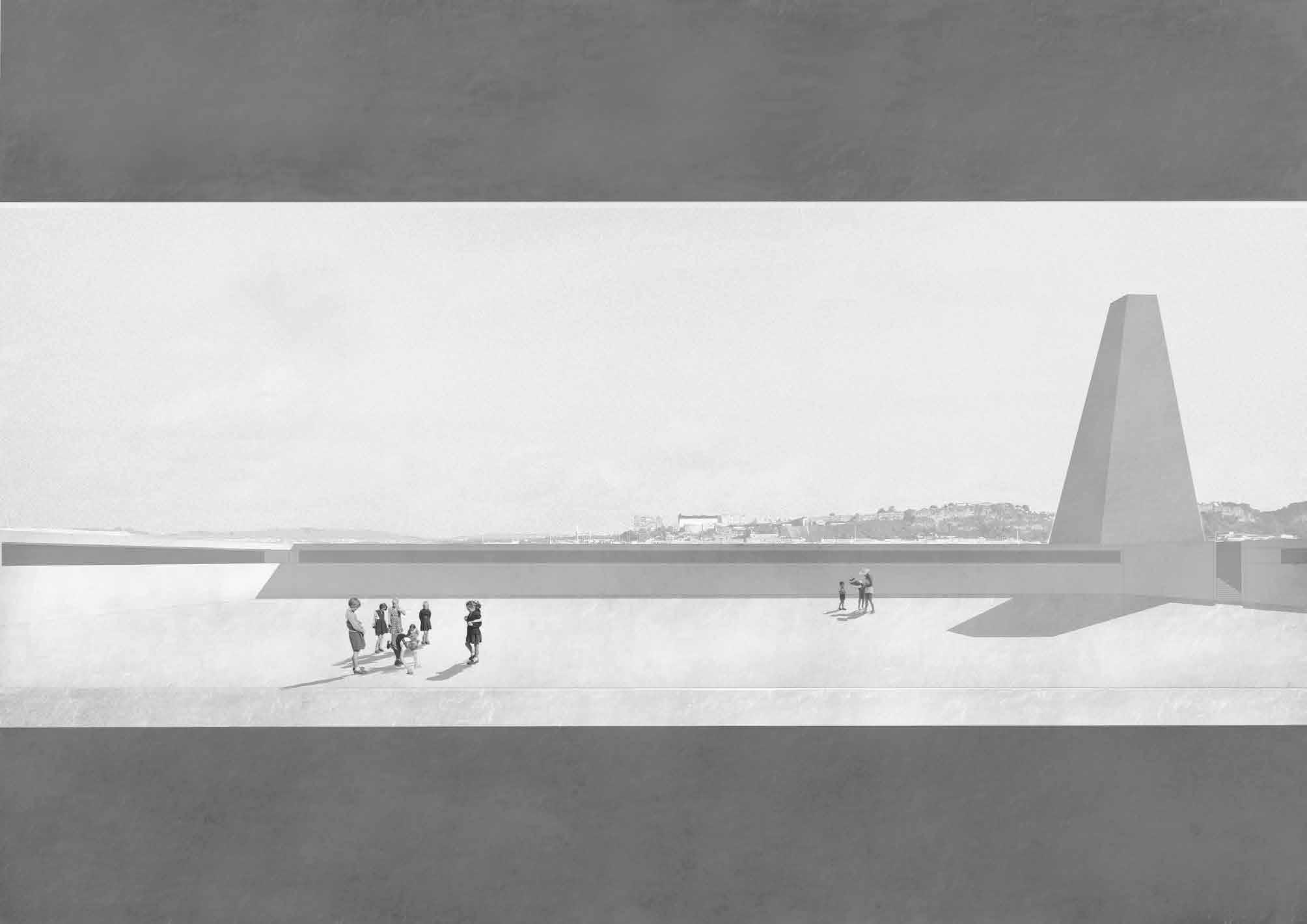
9 Low tide
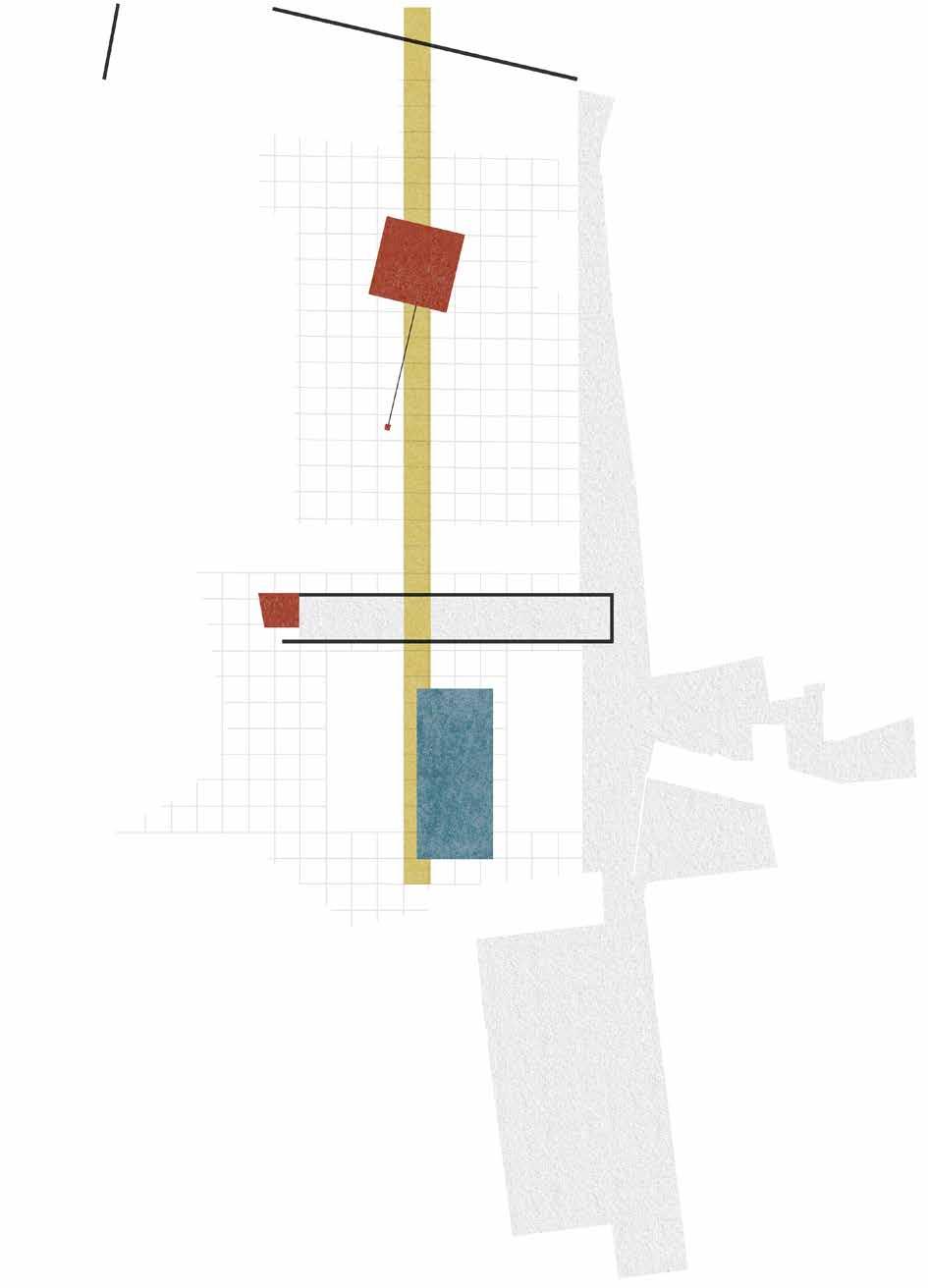
Configuring a sequence of rooms was the guiding theme of the project, giving shape to the desire to define a series of places, of urban rooms, and constitute a magical space, a meeting point, within the city. The buildings of the former convent of Sant’Antonio Abate - later the former military district - form the setting for these spaces. The interiors have been redesigned and rethought in relation to their pre-existing identity, enhancing certain characteristics and revealing new ways of being inhabited. Flexible and open spaces constitute the most public character of the new project - capable of hosting different functionswhile more private spaces open up instead on the upper floor, for the use and enjoyment of the citizens themselves. The porticoed space on the right also acts as a connector between the central courtyard - a metaphysical space animated by five characters - and the green belt that embraces and binds the different rooms. This outlines the leitmotif of the project, the continuous dialogue between nature and abstraction. The narrative continues on the different types of outdoor and architectural greenery. Beyond the metaphysical courtyard - an abstraction of nature - we thus find three types of garden: the urban garden, enclosed by a curtain wall near which stands a tower, its access portal and a privileged observation point over the city and the Livenza river; a winter garden used in the pre-existence, open and at the same time strengthened by consolidation works; and a controlled green, inside the glass volume of the Greenhouse.
Produced
11
Interior Design Studio 2 Portus Sacili
Prof. | A. Carbonari, A. Dal Fabbro, P. Foraboschi Year | 2021
with | V. Defilippis, V. Pizzol, V. Zappia
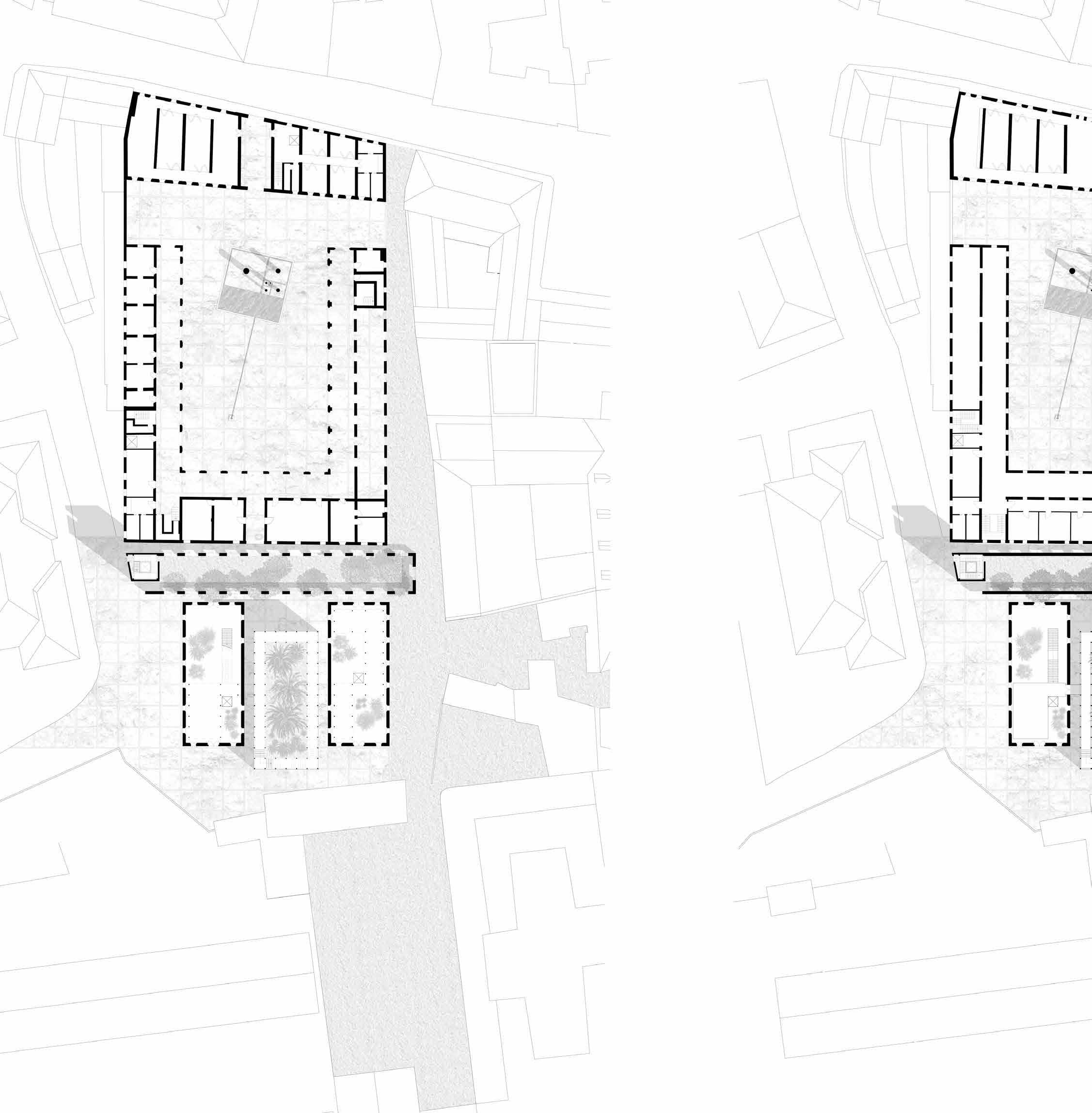
12 Plan 0
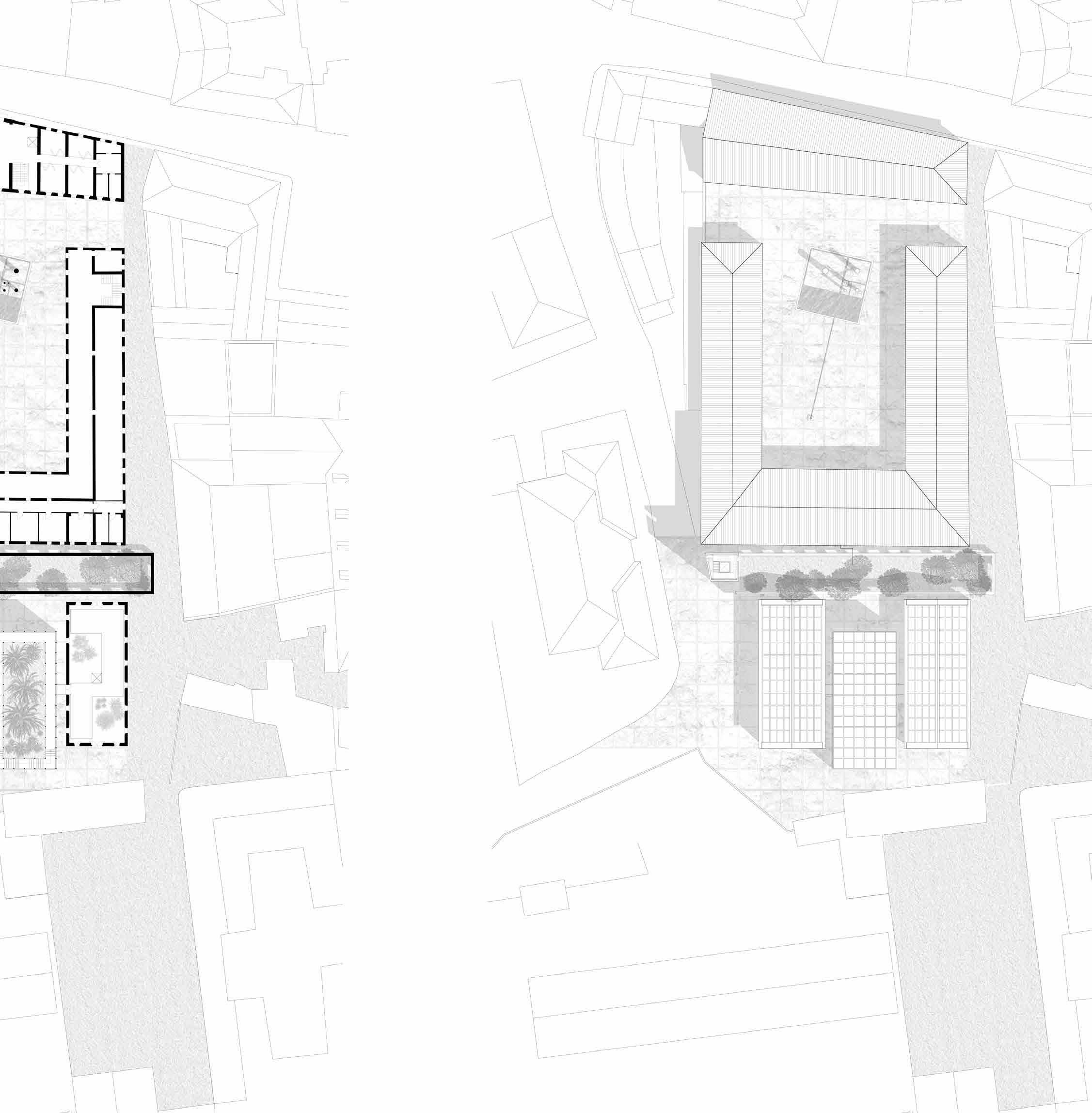
13 Plan +3 0 10 m Cover Plan
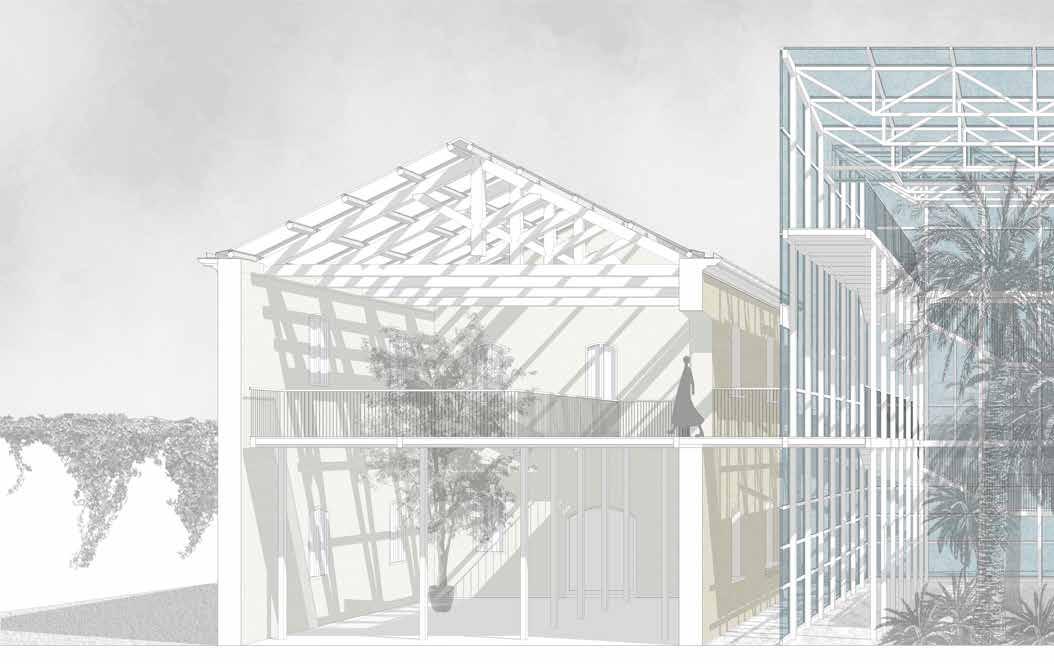
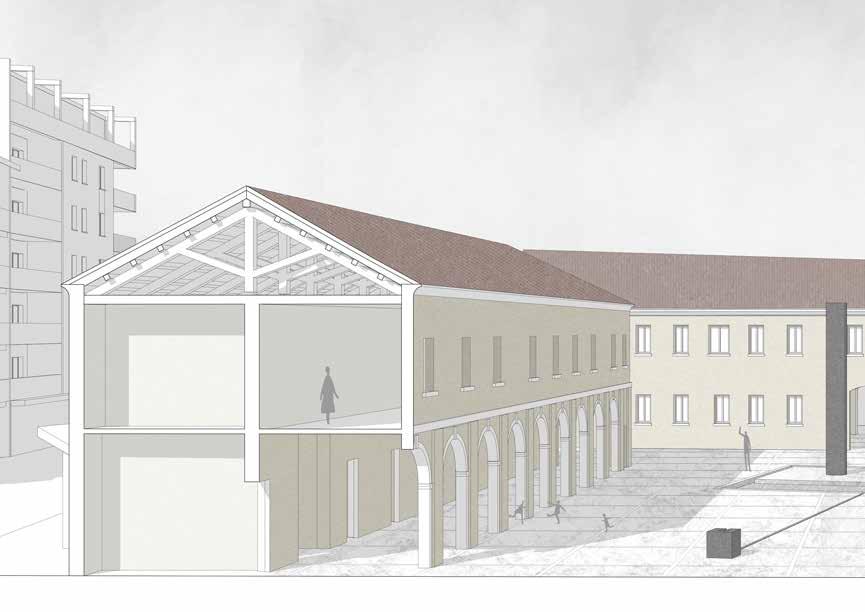
14
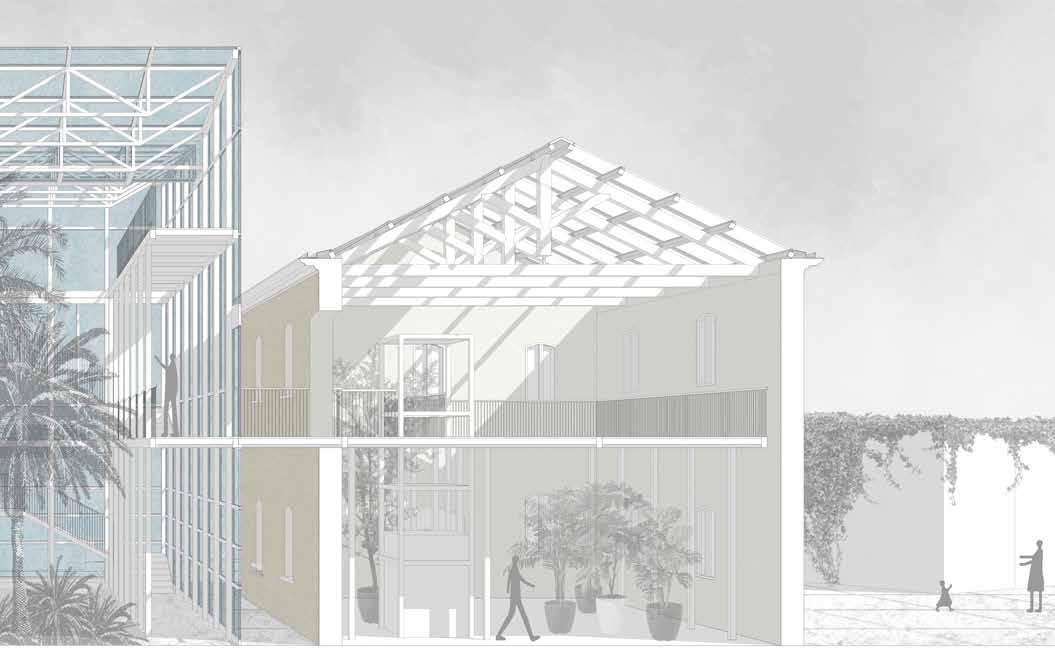
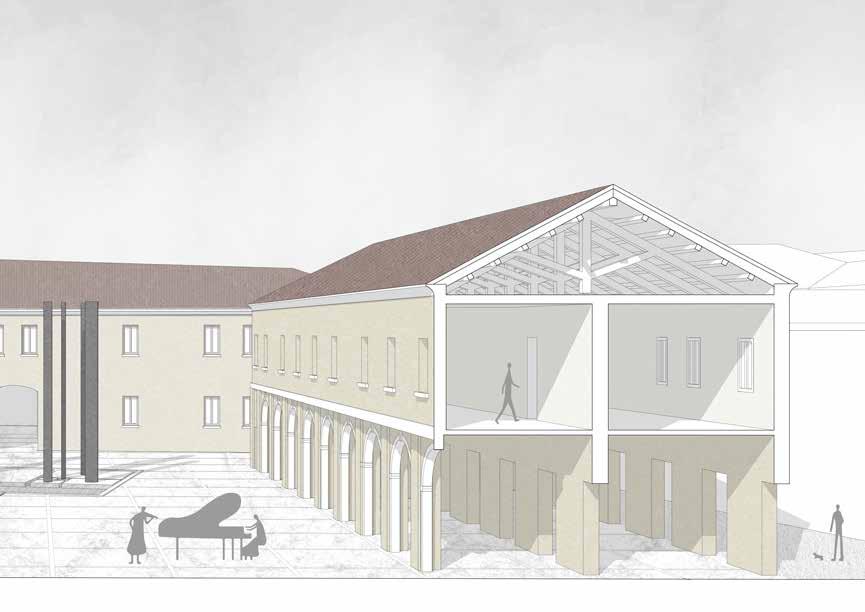
15
Section of the Corte
Section of the Green House
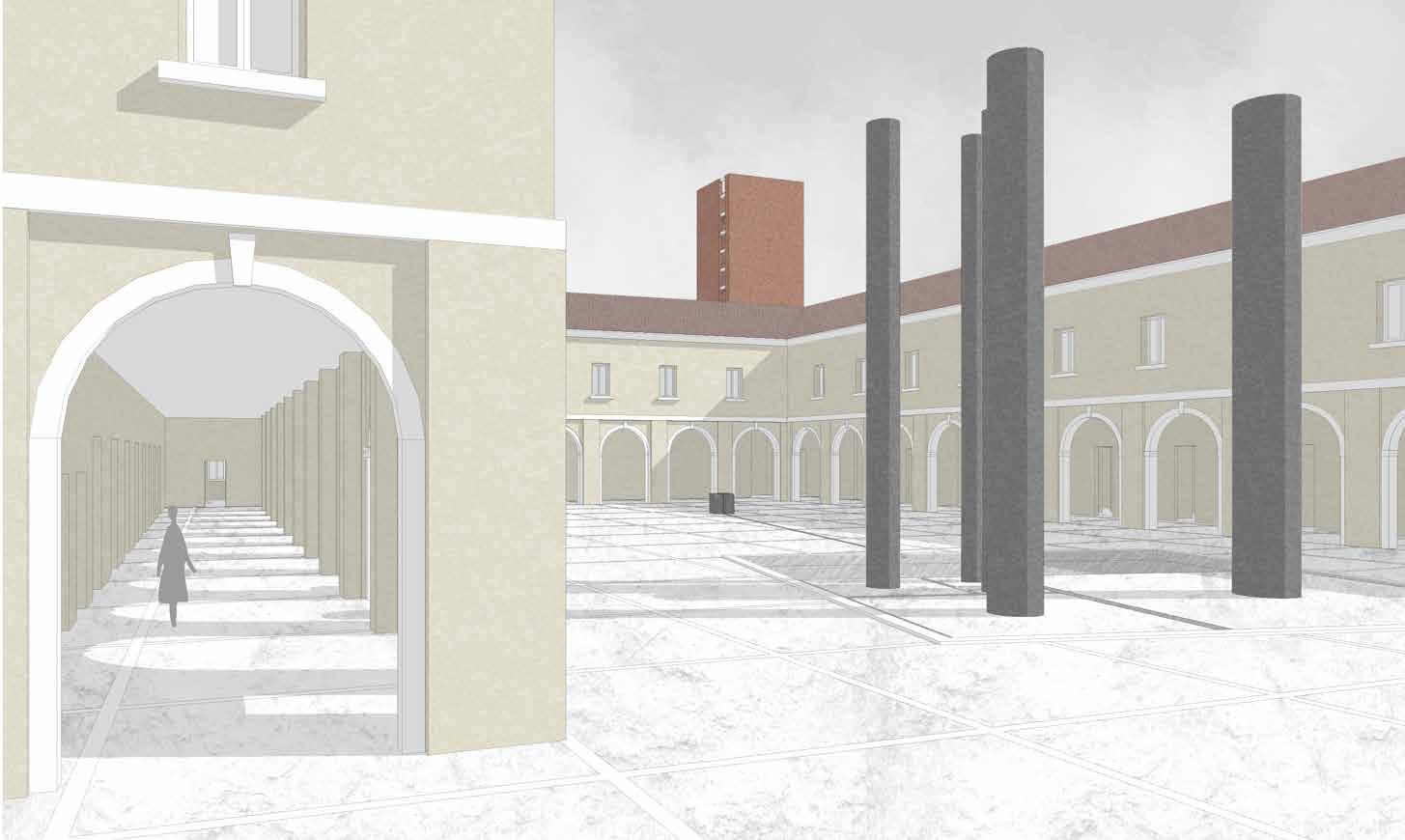
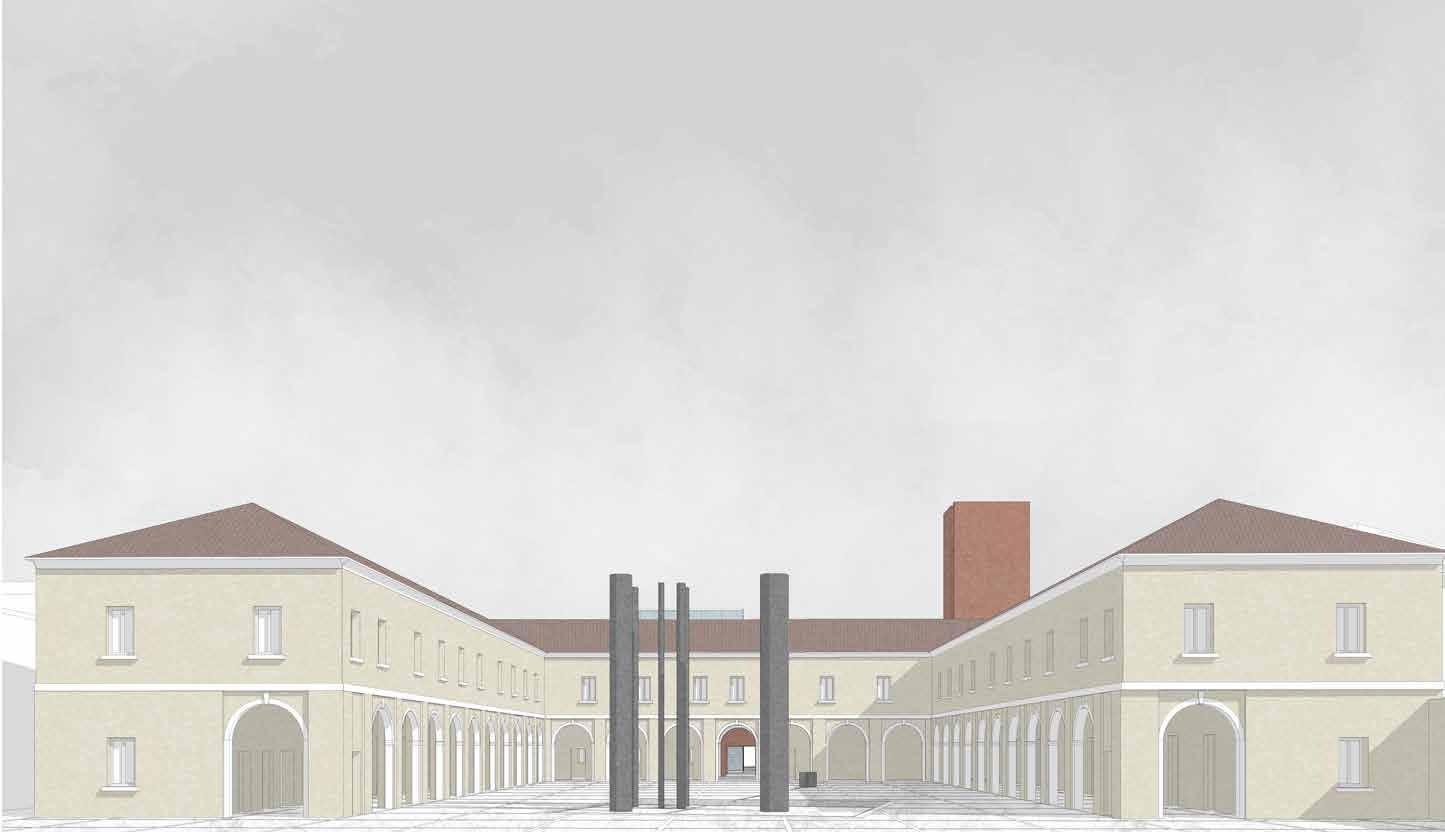
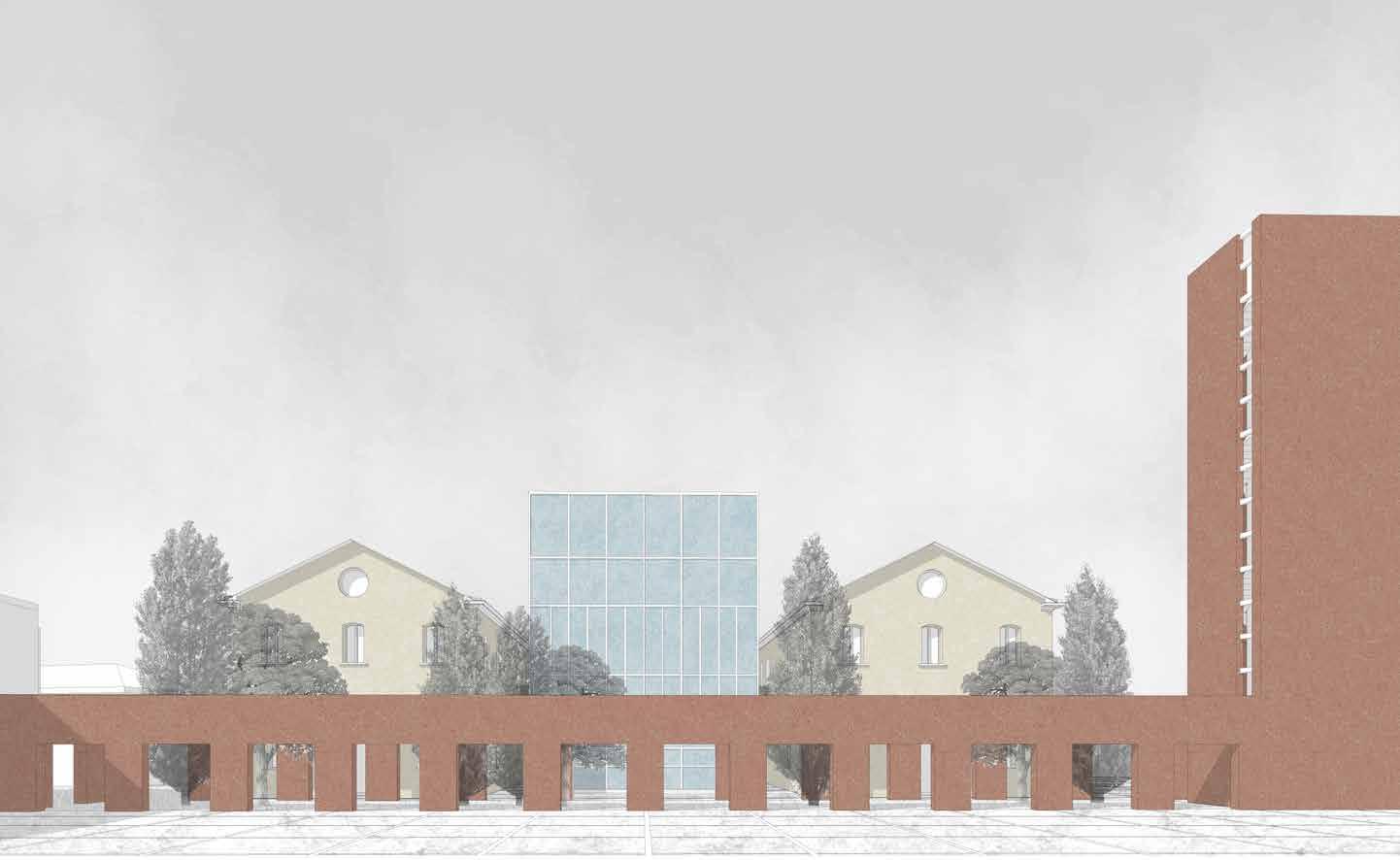
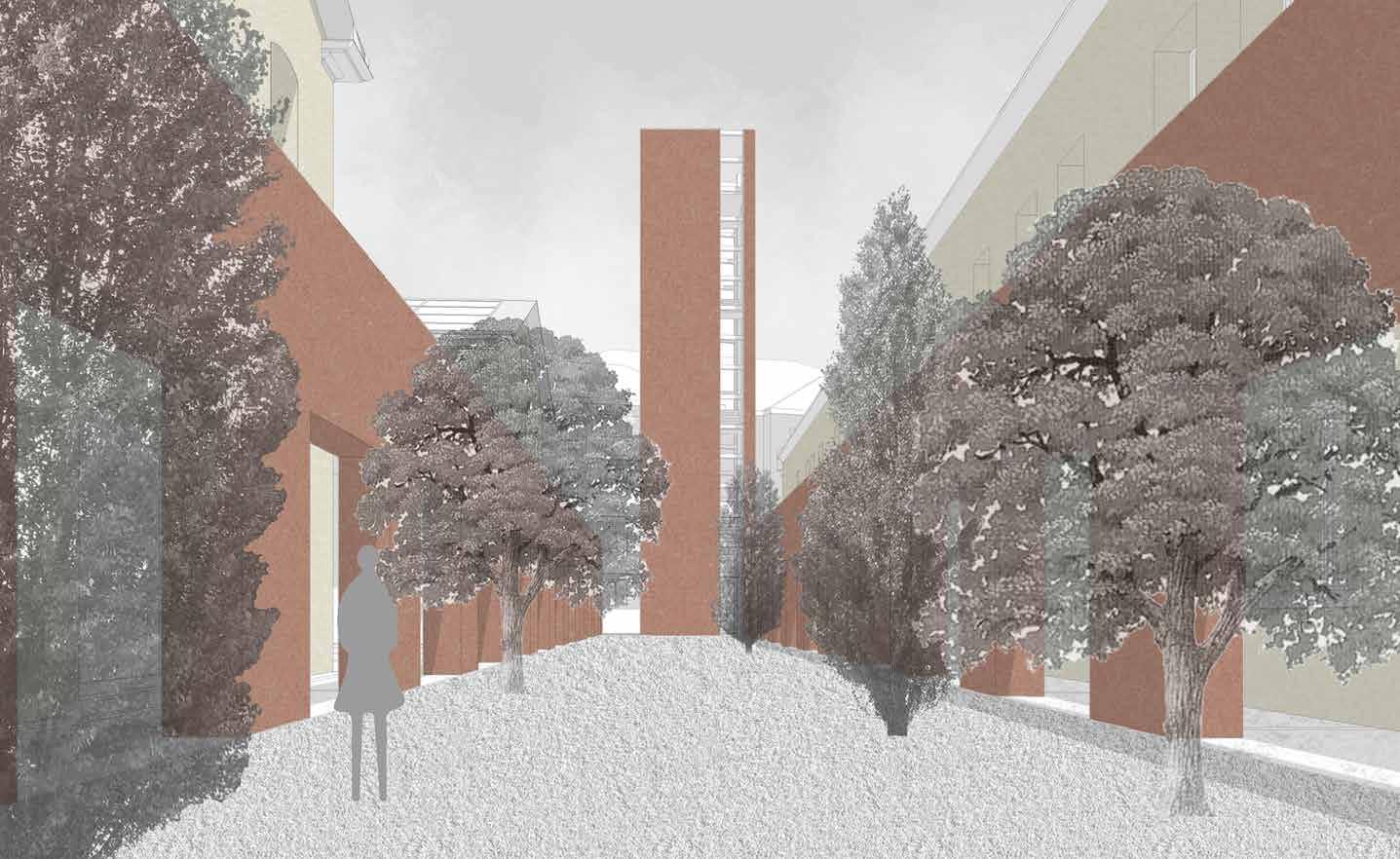
16
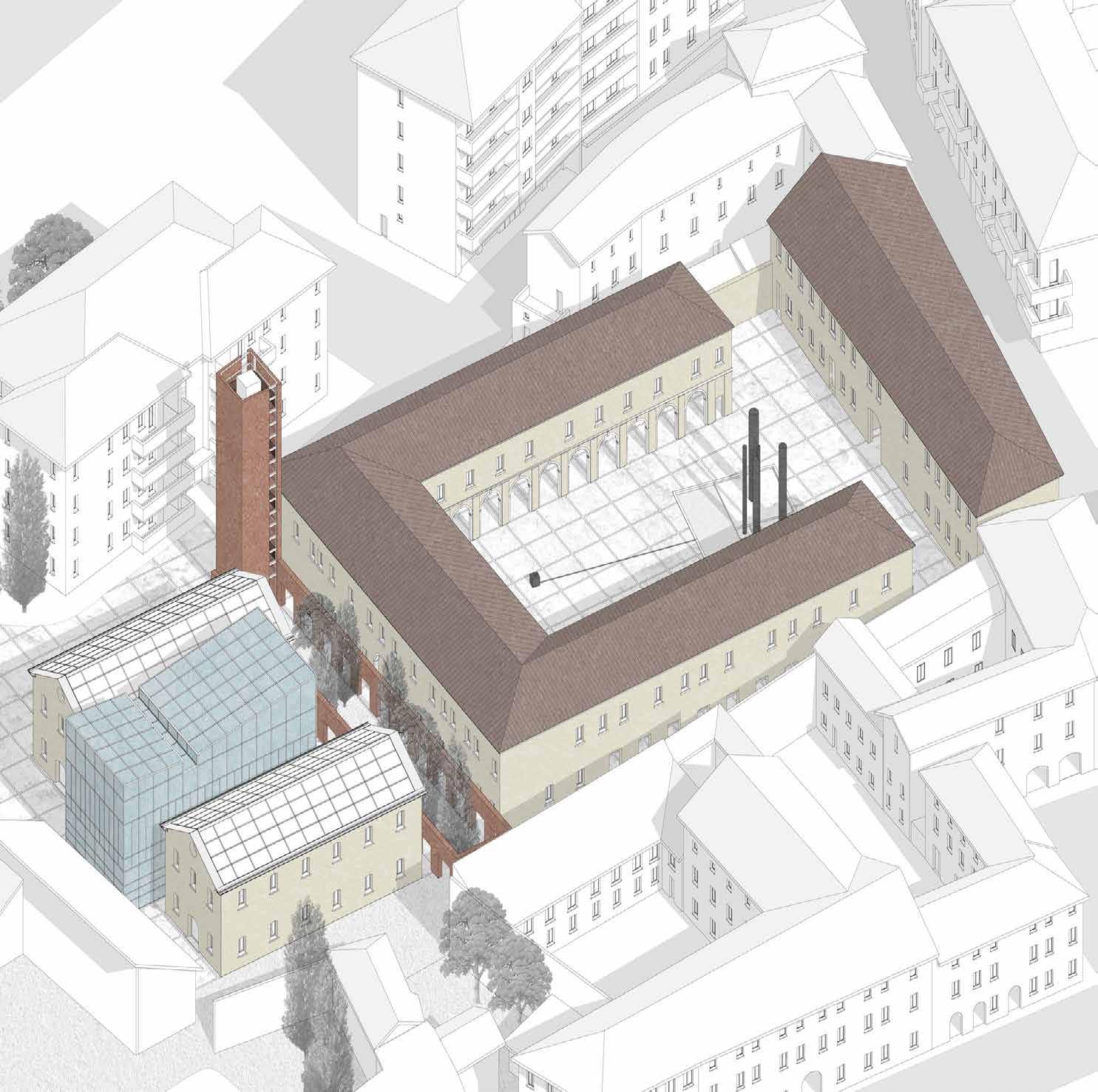
17
Structural
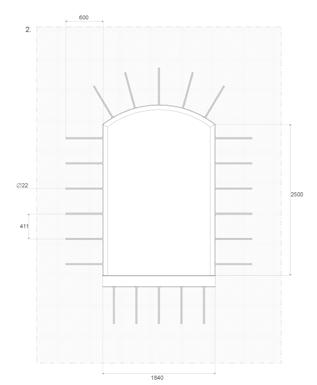
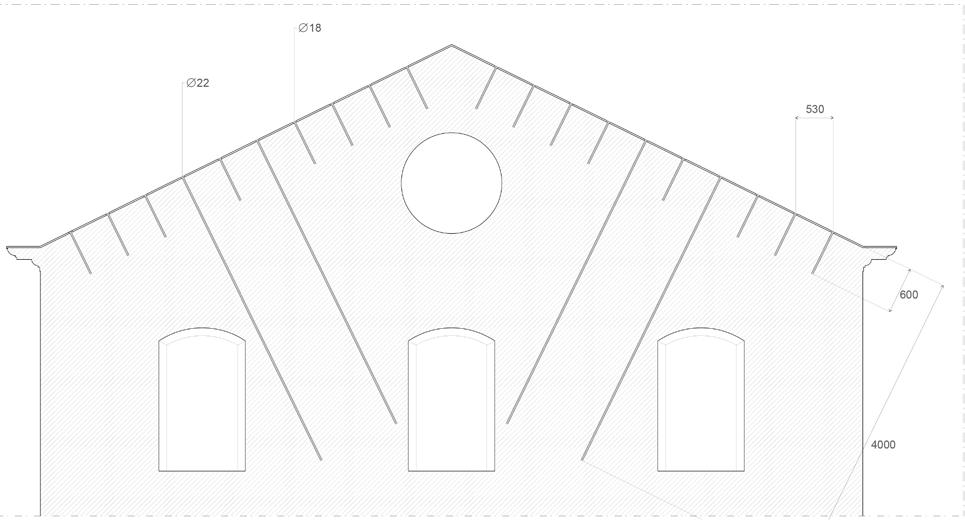
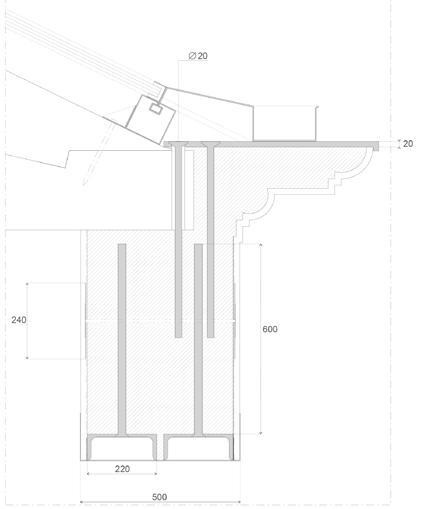
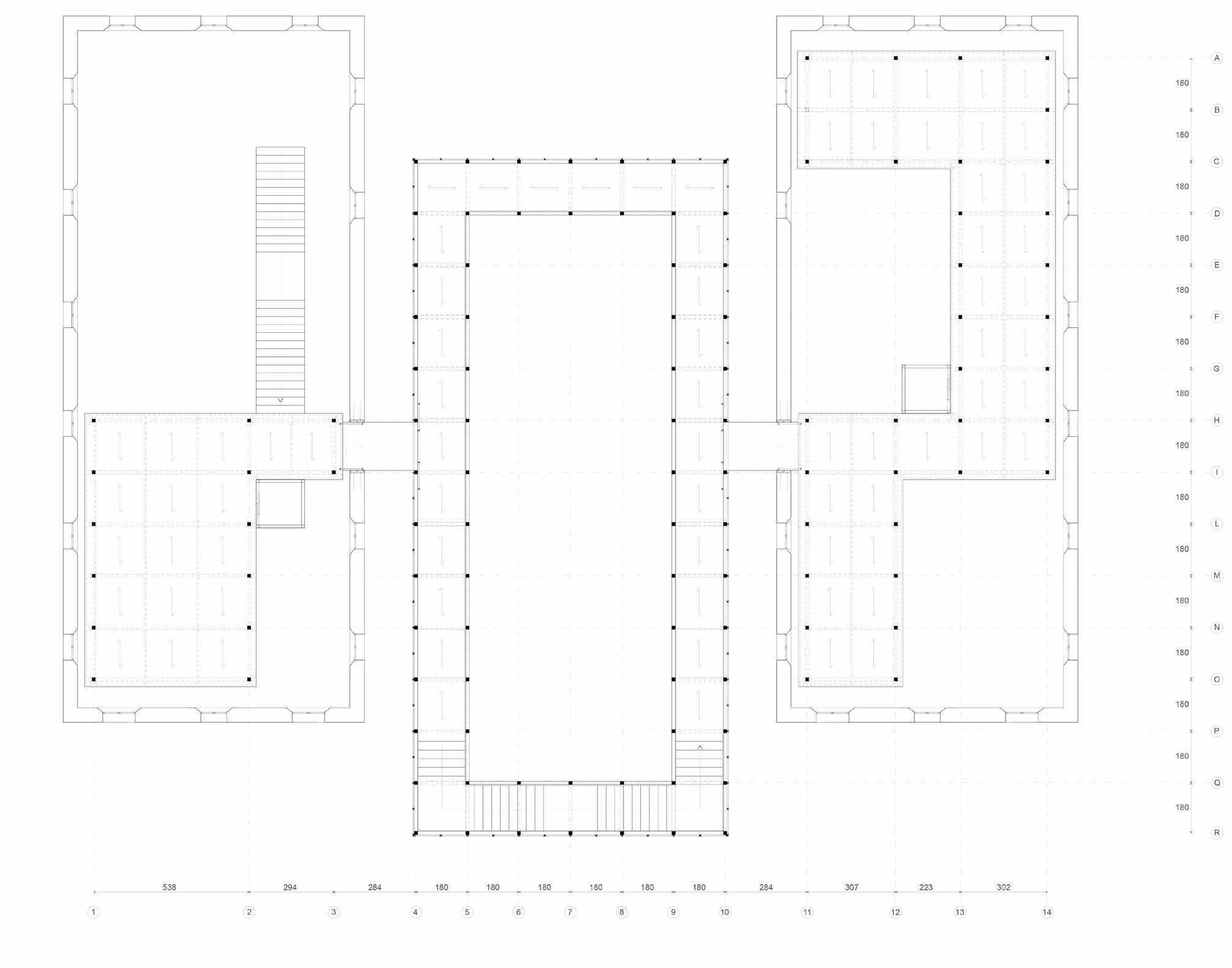
18
Structural plan of the Green House
details of the restoration work on the pre-existence
Seismic upgrading and insertion of the new roof
Framing of new openings
Metal system to prevent the tympanum from tipping over

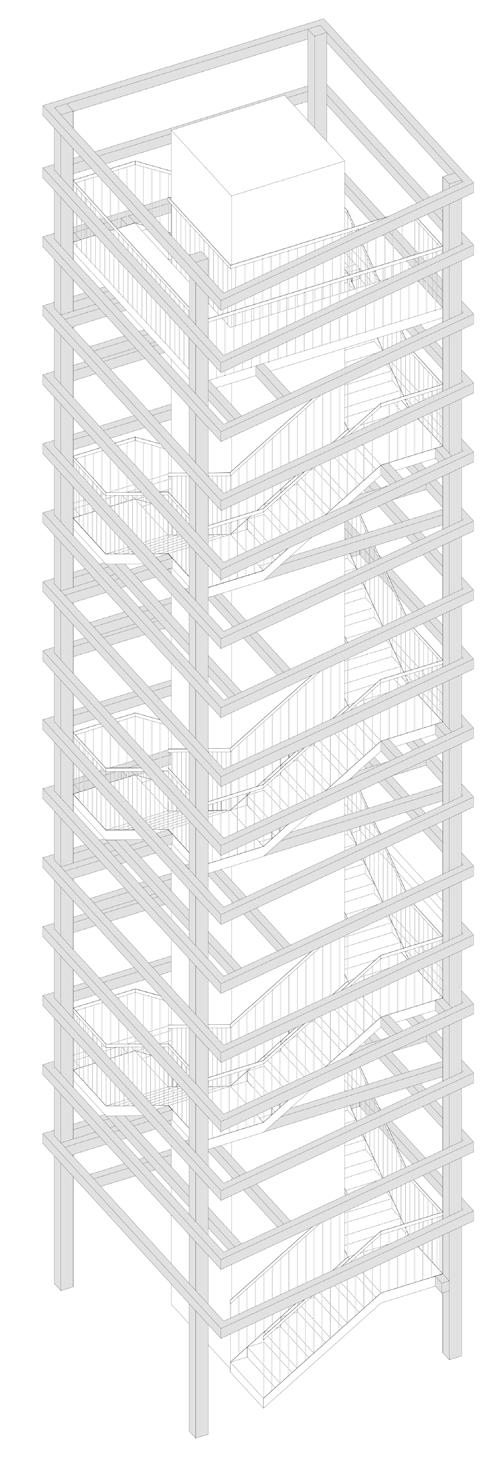
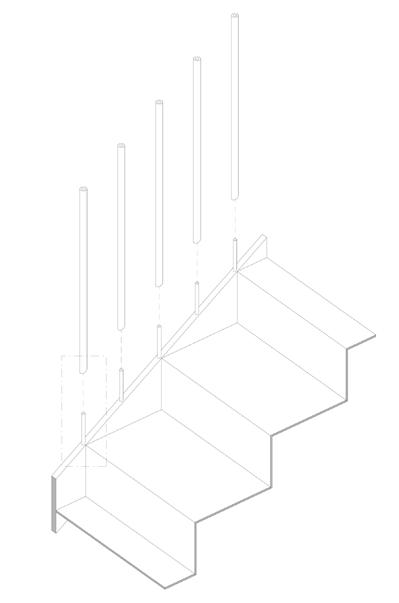
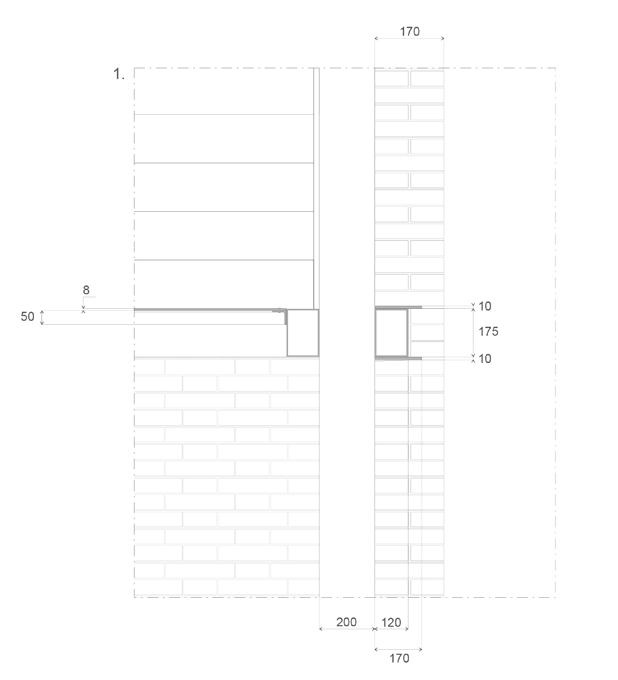
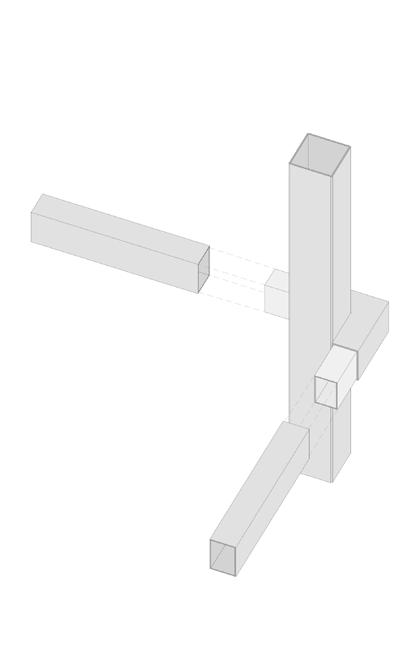
19
Pavement and curtain wall support system
Plan Section Axonometry
Stair system and railing connection
Beam-column joint
Tower structure
Tower structure details
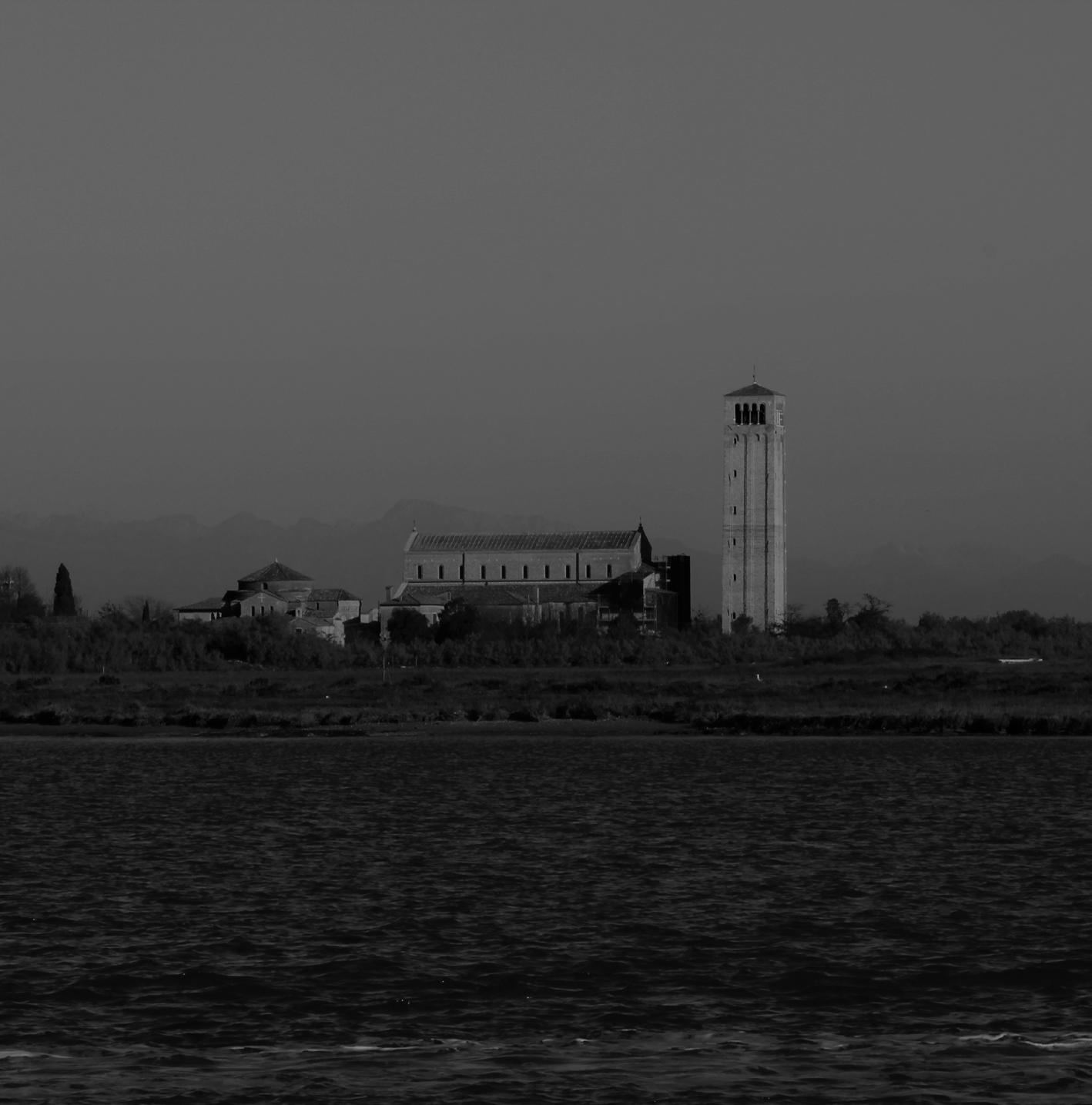
Nuovo Lapidario Torcello
Interior Design Studio 1
The Northern Lagoon is one of the most fascinating and mysterious areas that can still be experienced in the Bay of Venice. Designing the public area above the principal historical buildings in the Torcello Island, as well as defining a space to accomodate the anciente artworks here presents, were the first aims that guieded the project. The input of new architectural organisms - a shelded hallway as implementation of the archeological museum and a series of indipendent elements in front of the prexisted Lapidario - acts with the general organization and essence of the Island, triggerring new relations and stratification of meanings that could increase the inner messages of North Lagoon. Because of the archeological essence of the area it was necessary to design a reversable system witch doesn’t need a system of foundation. Each item could be precast and easily assembled and dismantled in situ, designed to different and possible future conditions that may occur. These flexible supports are meant as a formal extension of ancient artfacts as well as part of the architecture itself in a mutual interactions between art, space and light, for whose purpose the artistic and poetic work of Costantin Brancusi rapresented the main reference.
21
Prof. | E. Charans, G. Mucelli, R. Albiero Year | 2021
Produced with | V. Zappia
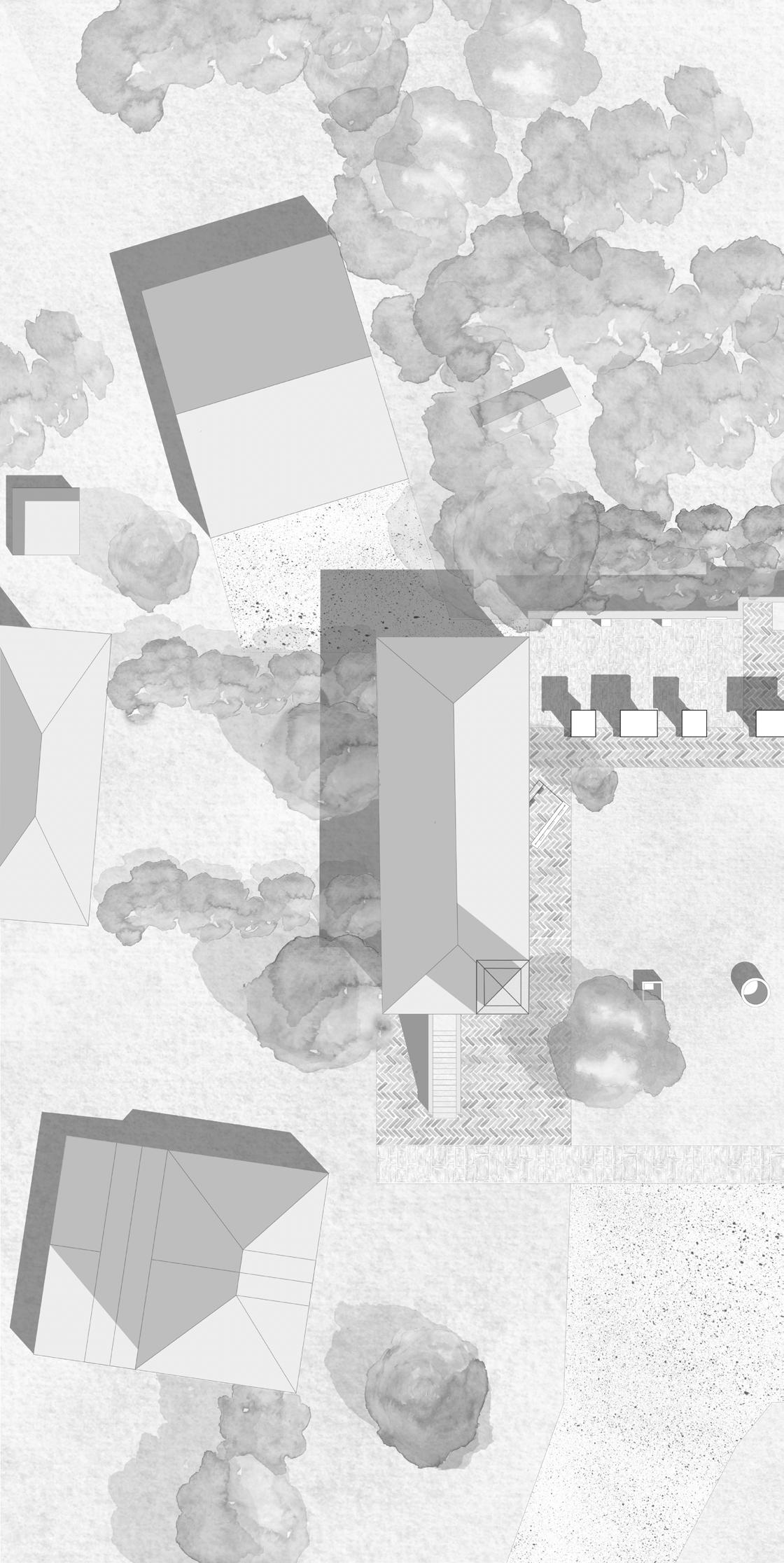
22 0
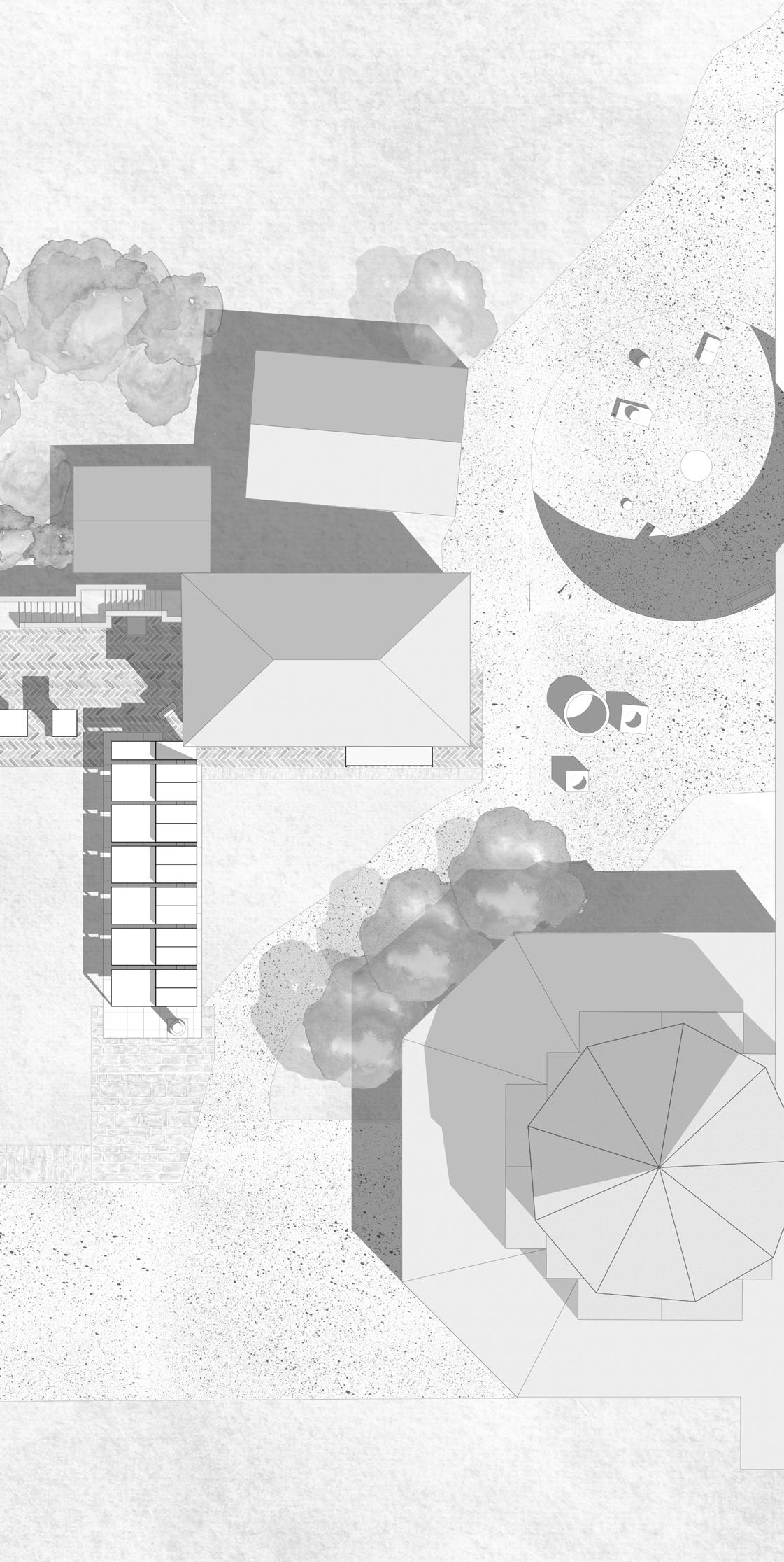
23 Cover Plan 4 m
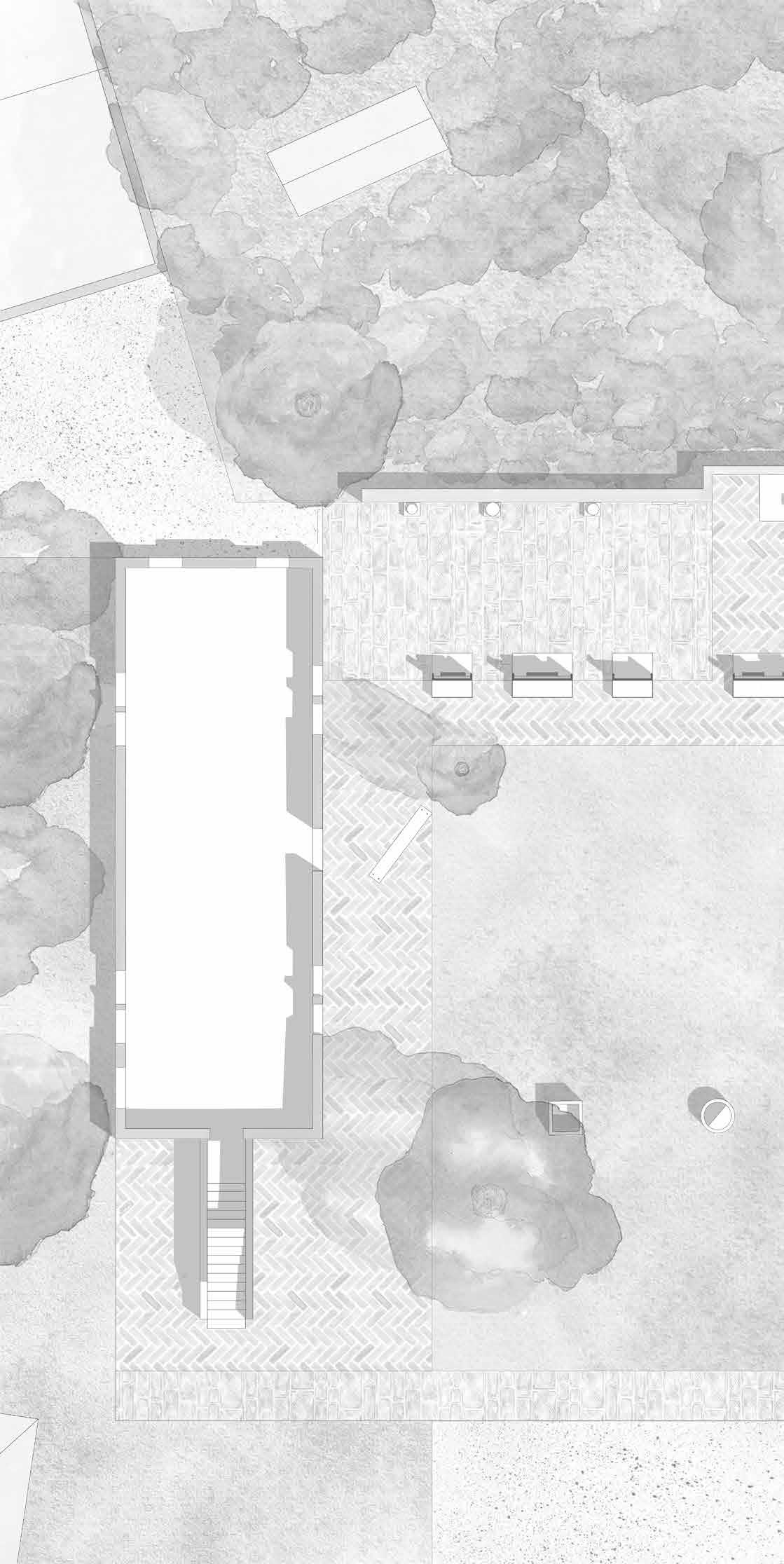
24 0 C A C’
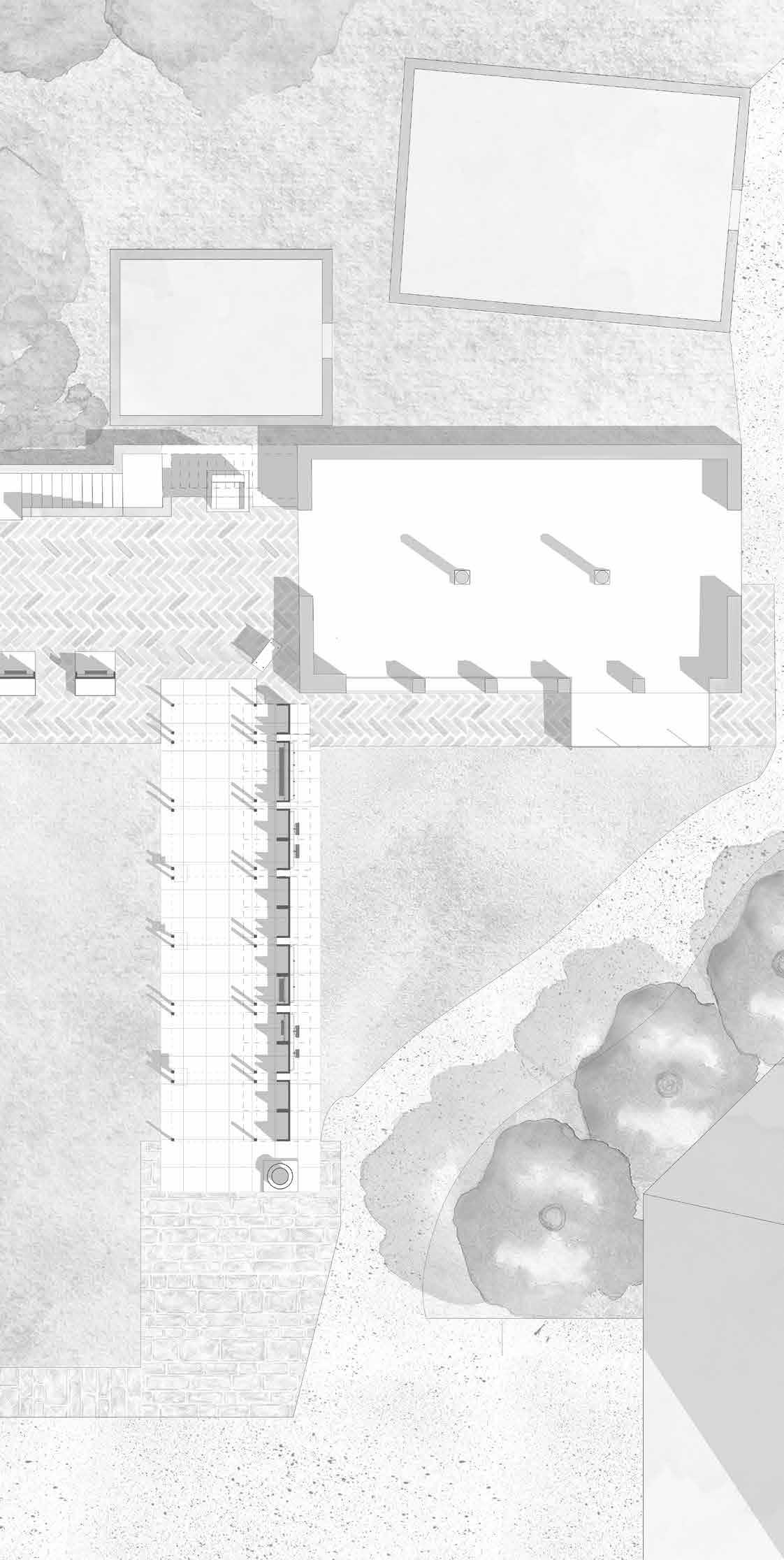
25 Plan 0 2 m B D D’ E’ E A’ B’
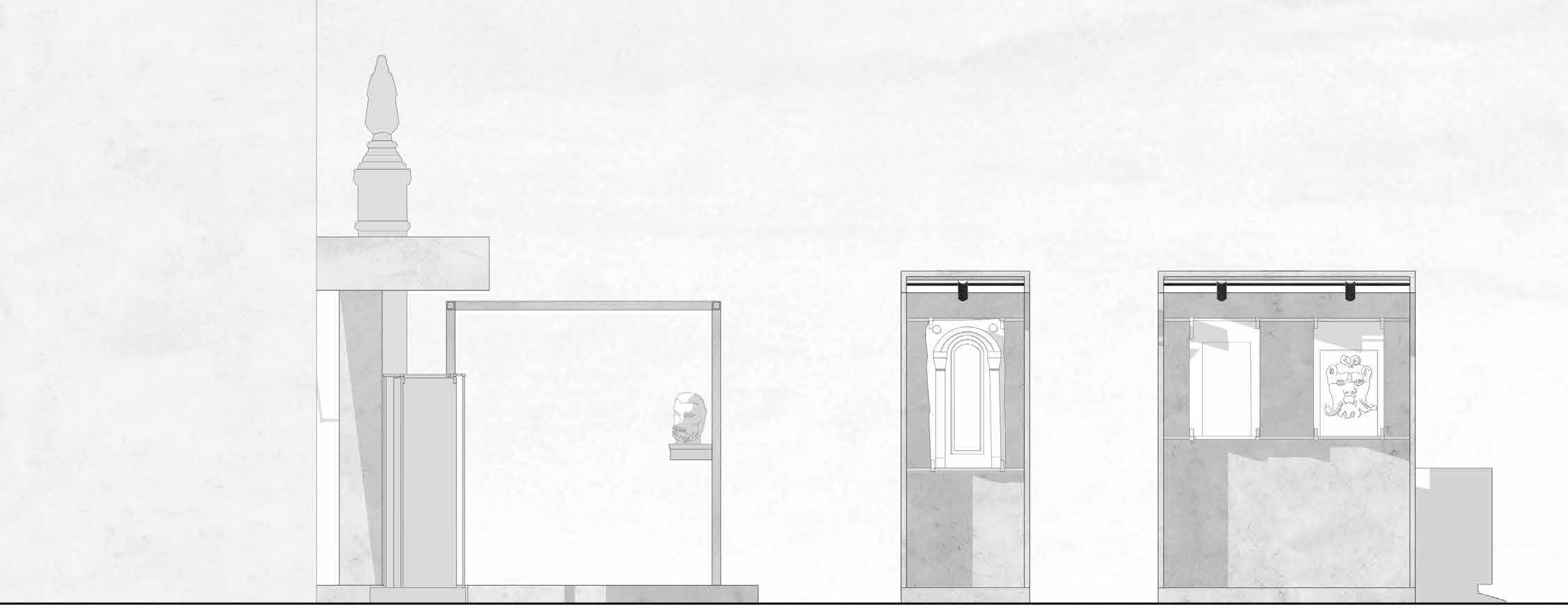
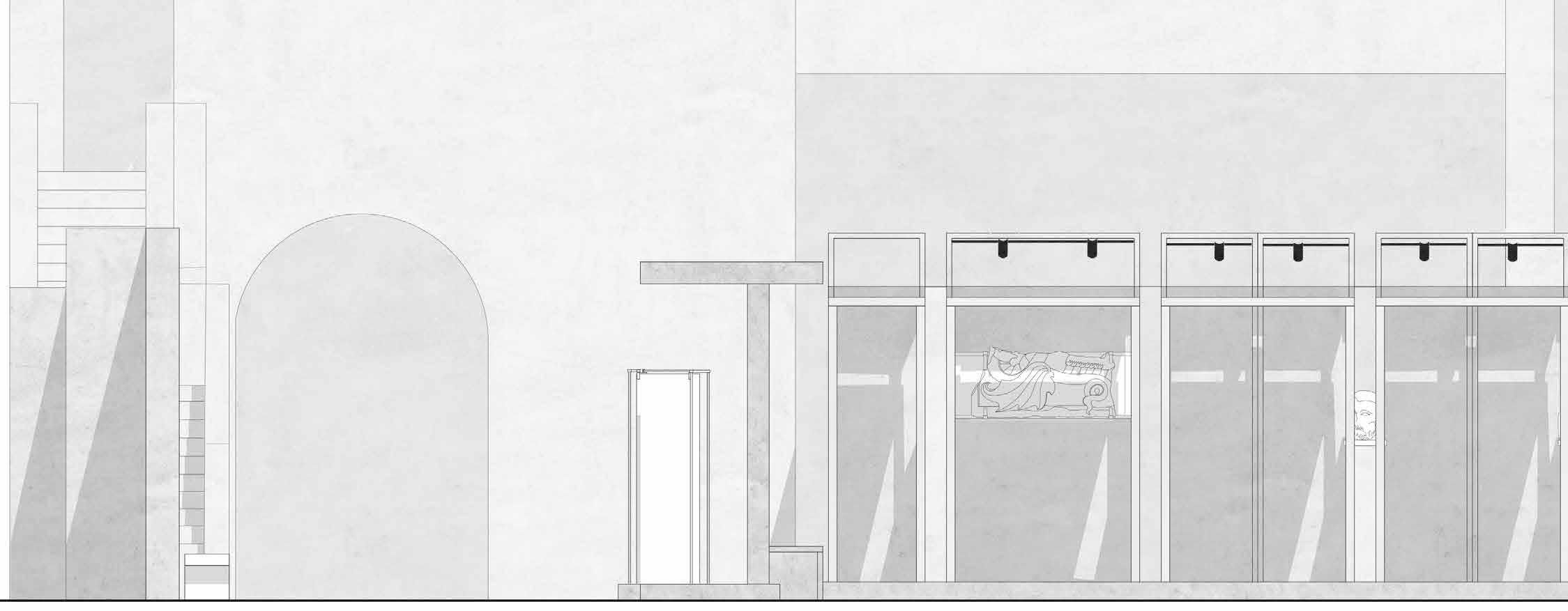
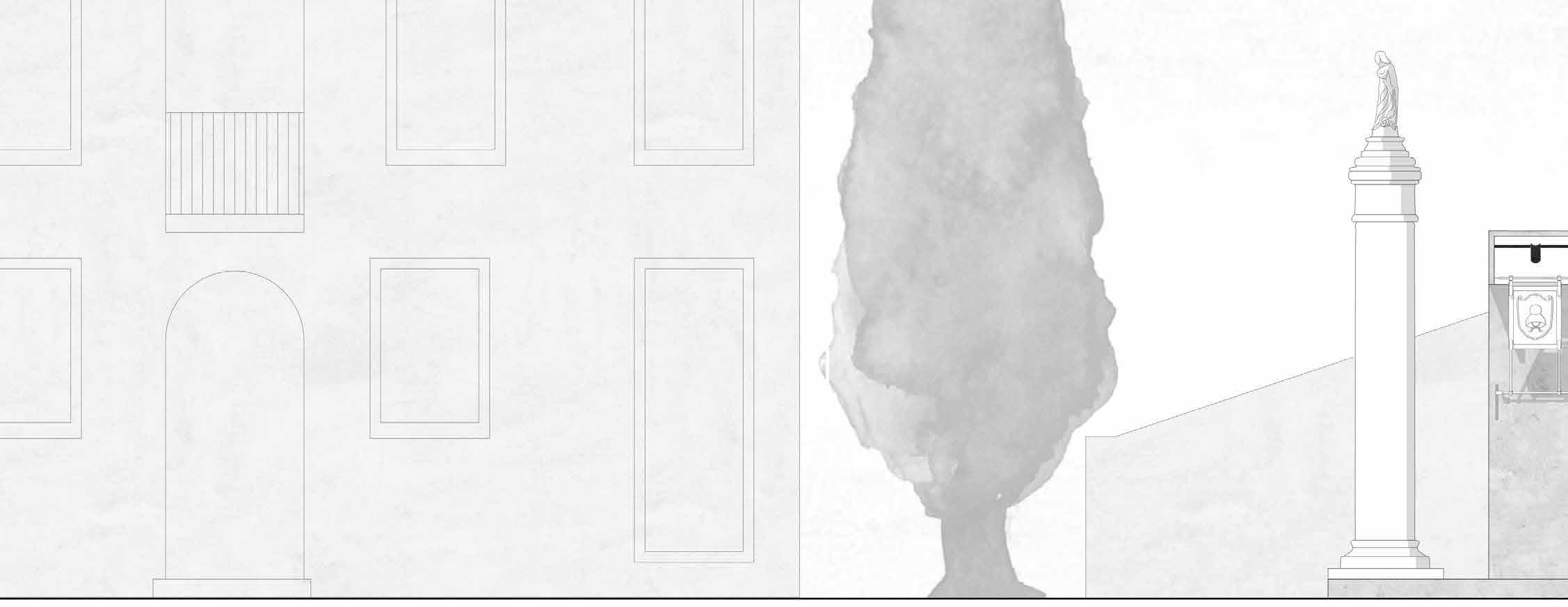
26
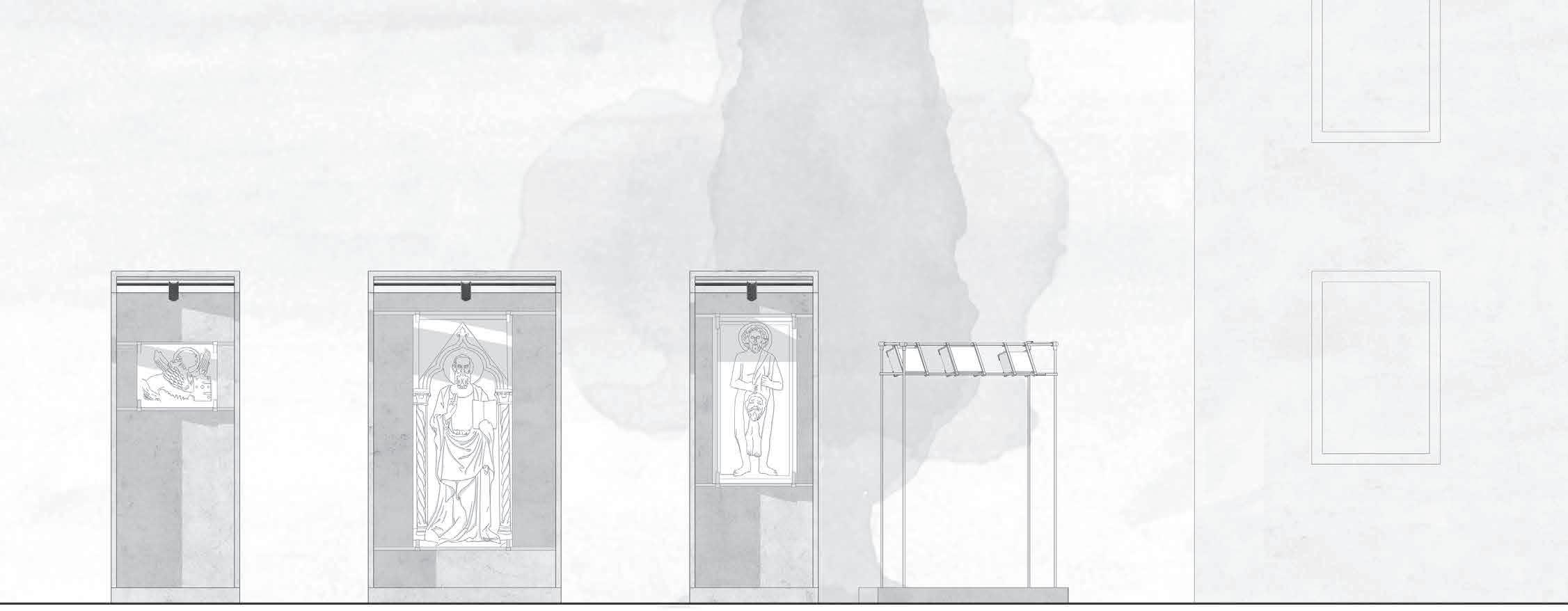
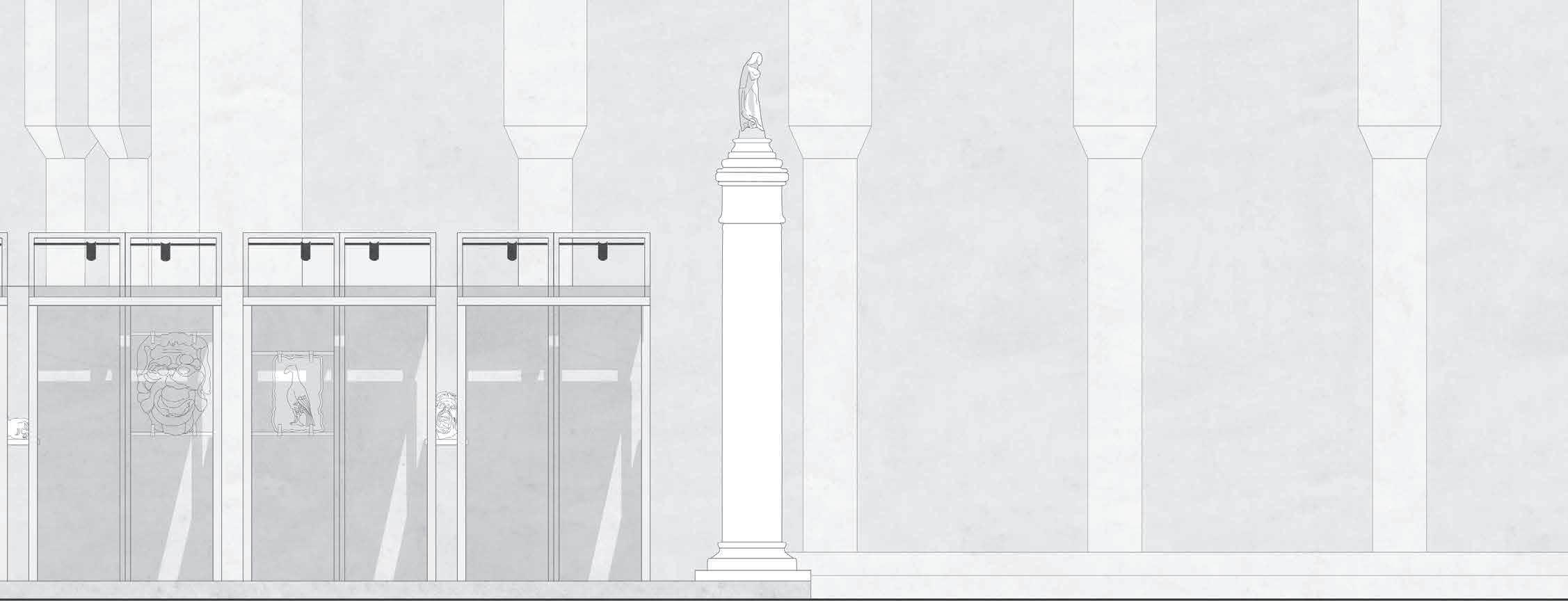
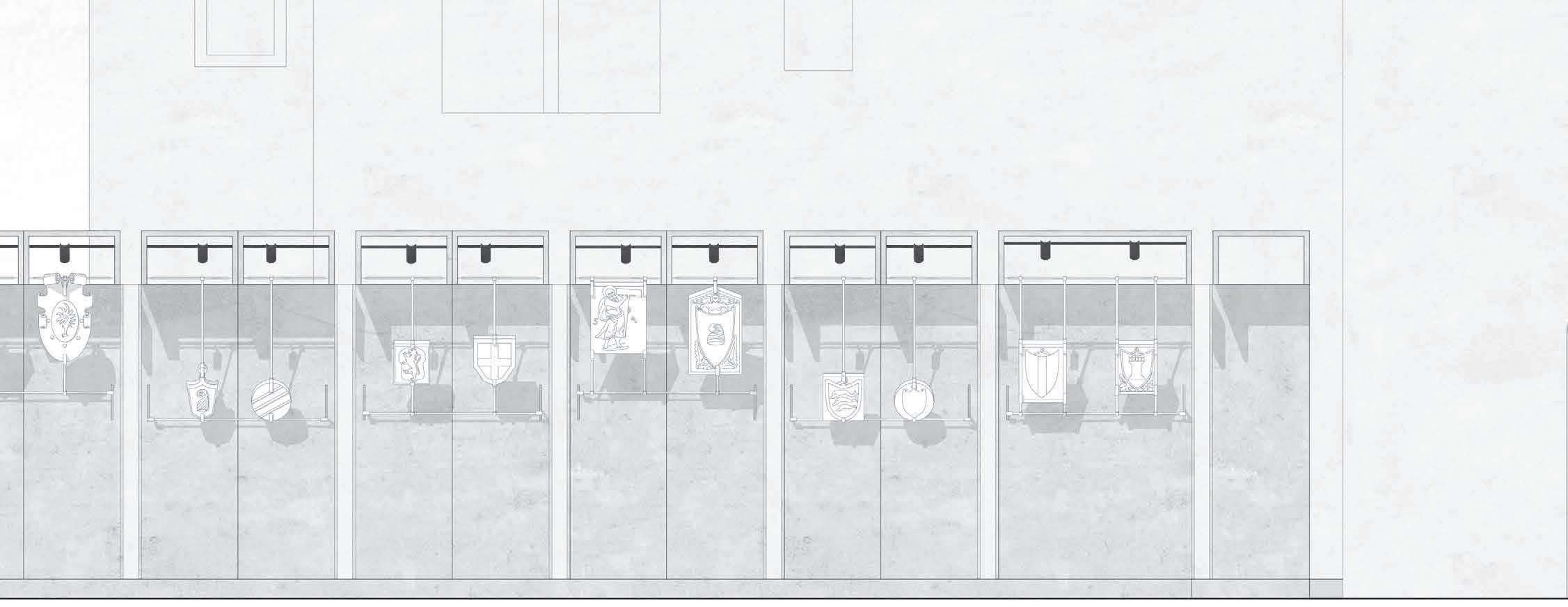
27 0 1 m AA’ BB’ CC’
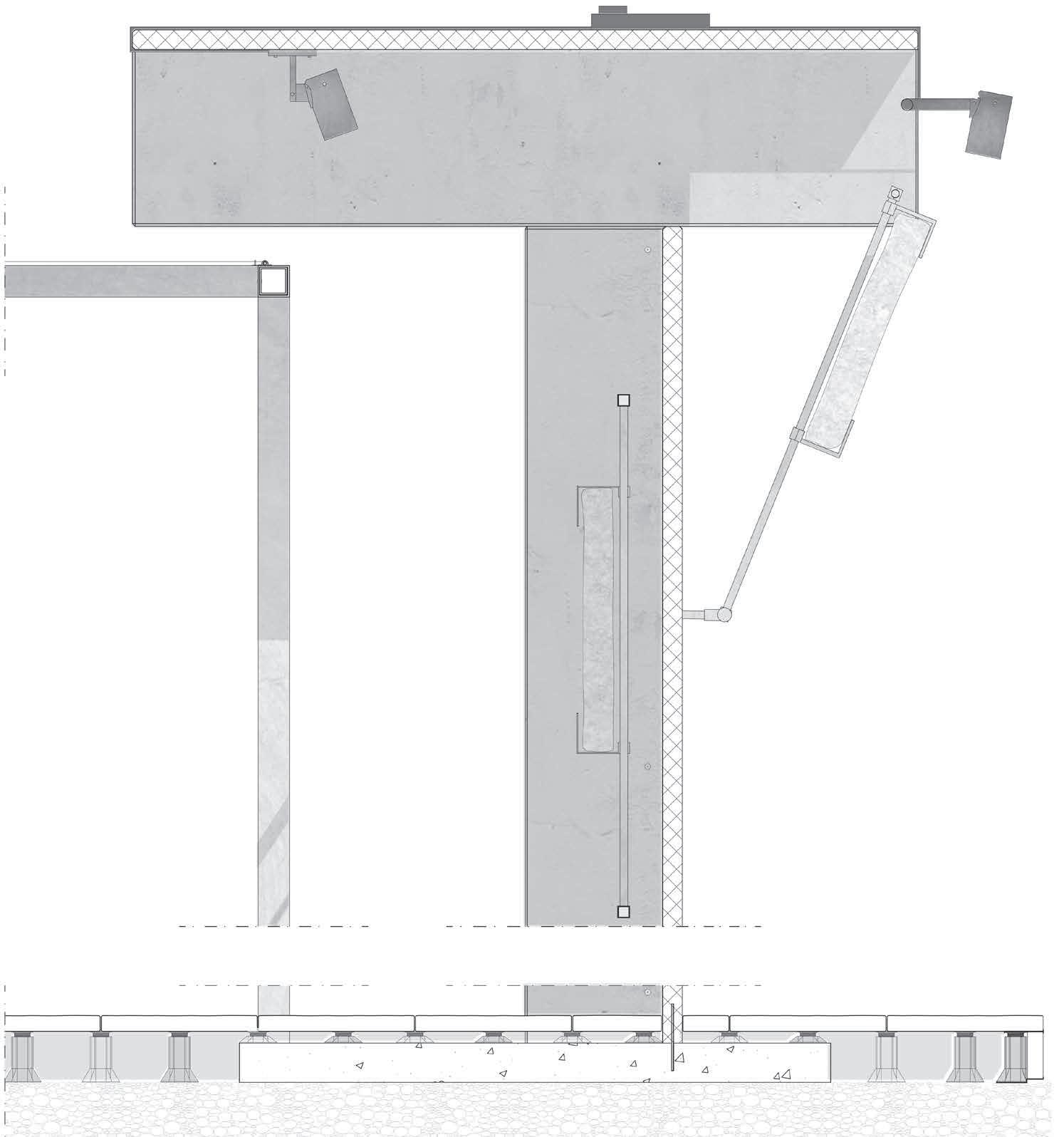
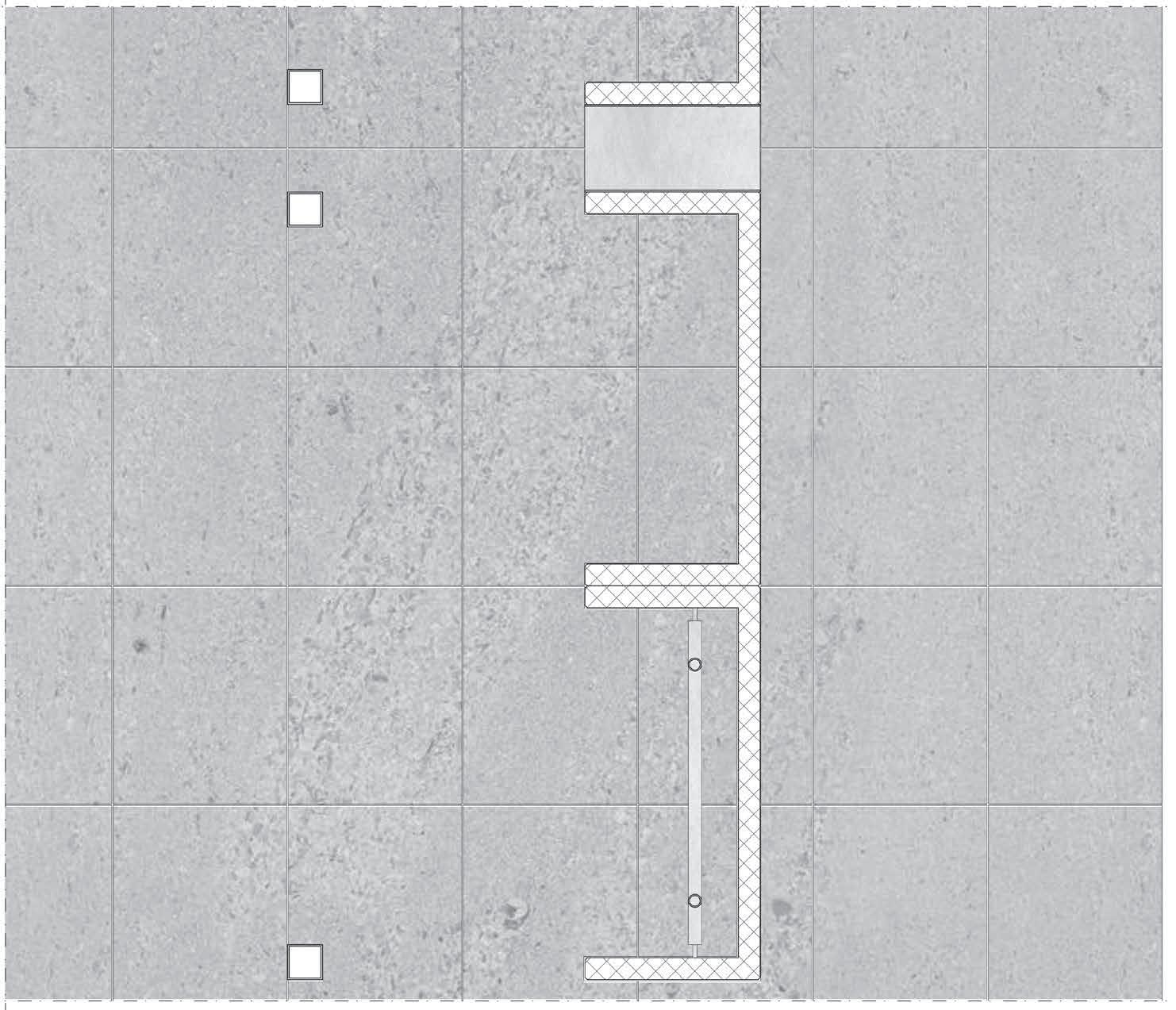
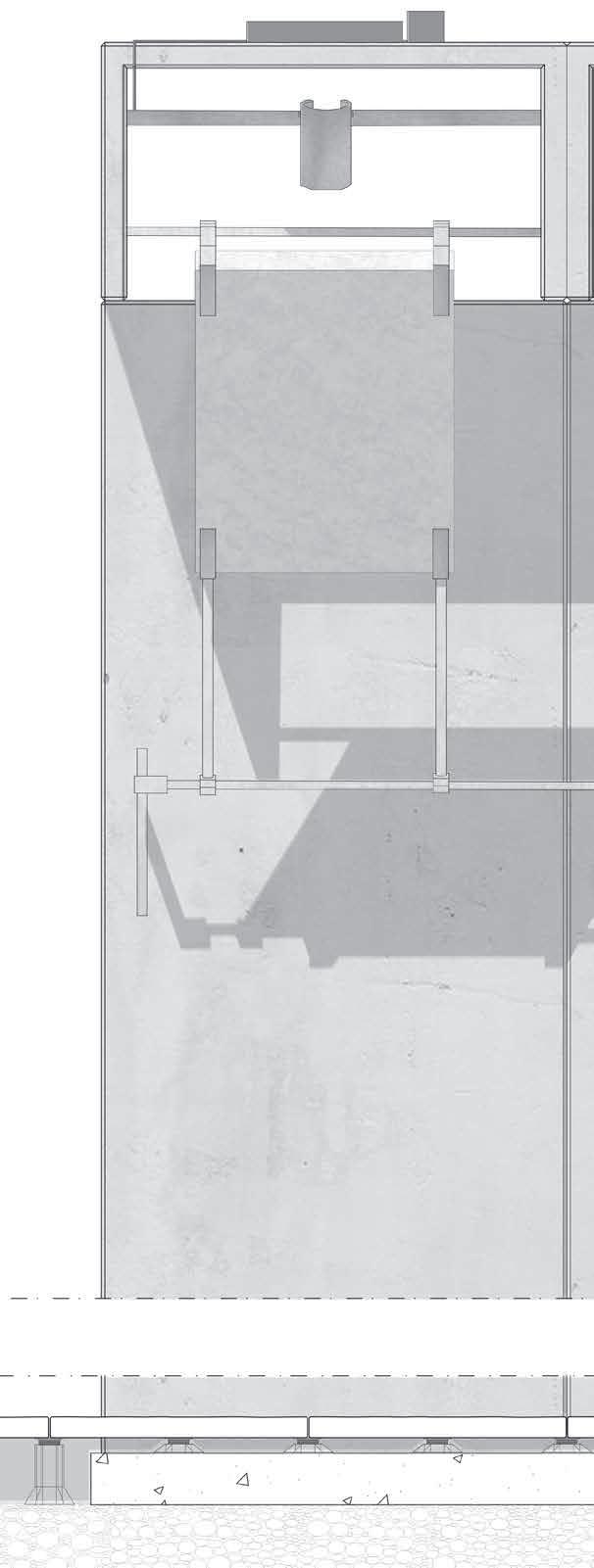
28
Constructive section DD’
0 0,2
Portion of the plan of the Lapidario
m
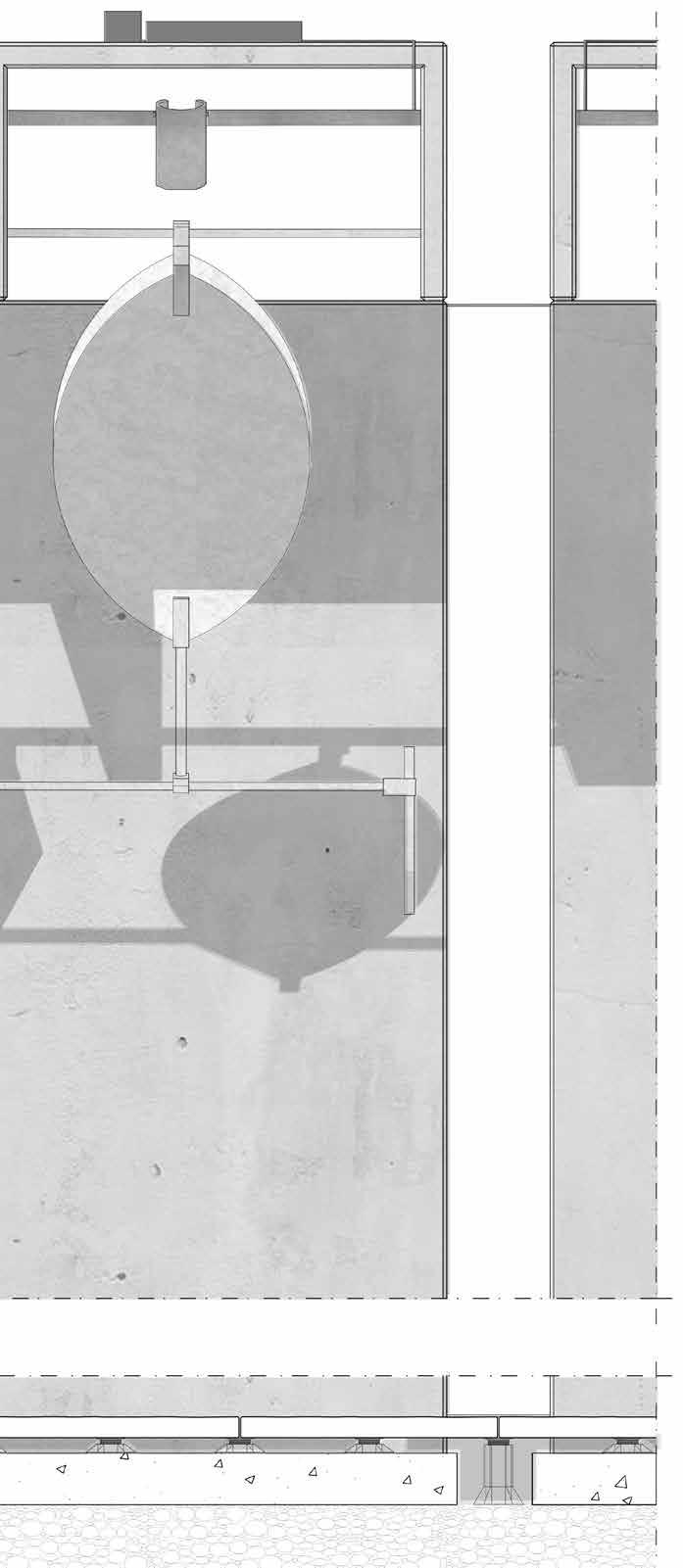
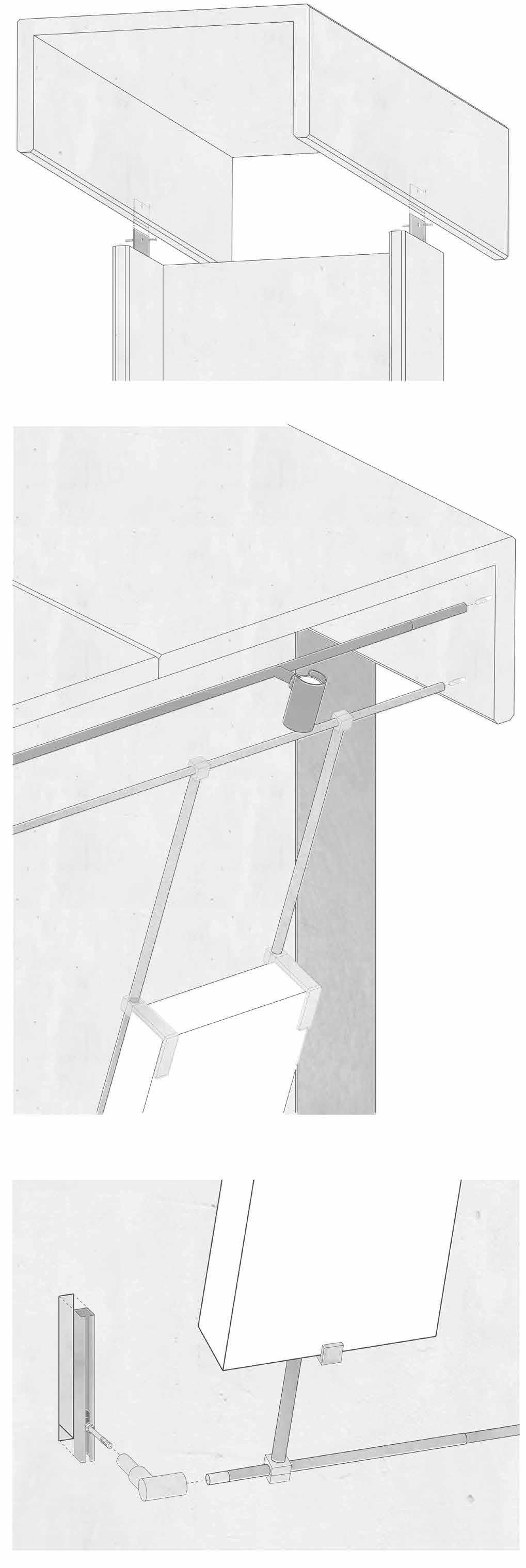
29
Constructive section EE’ Details
Lapidario
Exploded view of cover connections
Joints between the display and lighting supports, and the structure
Alphe hooking system between the movable exhibition system and the structure of the Lapidario
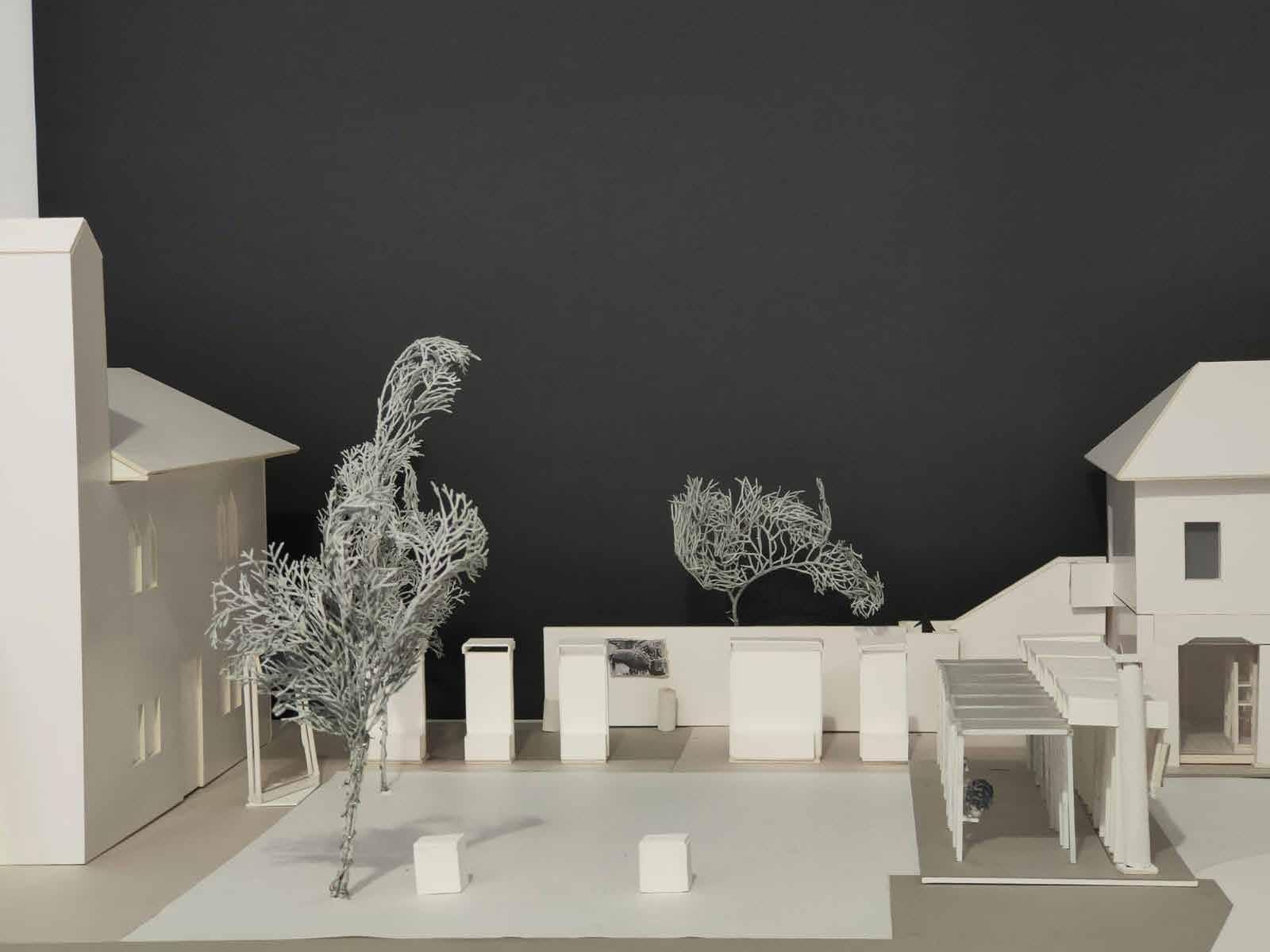
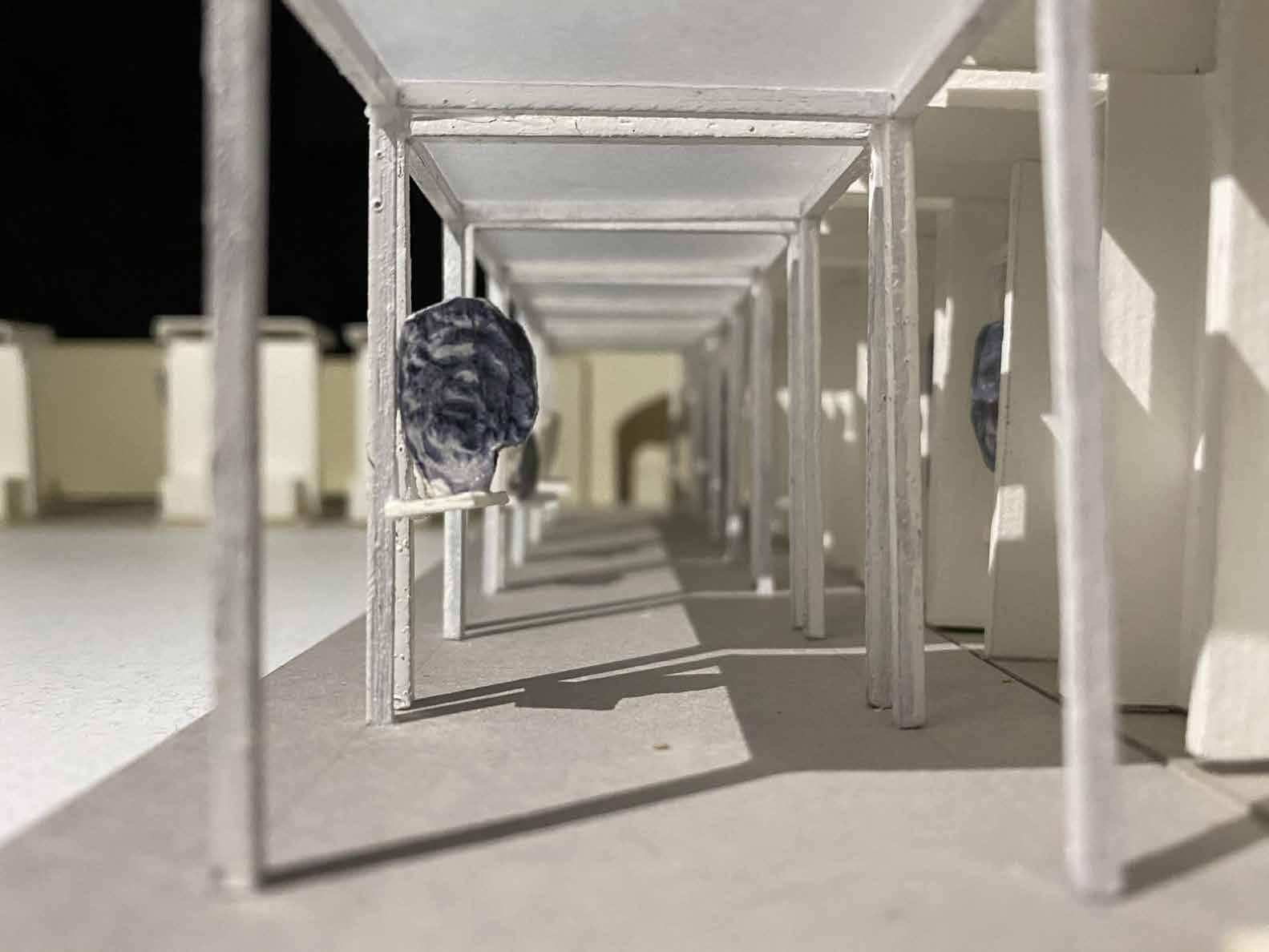
30 Model
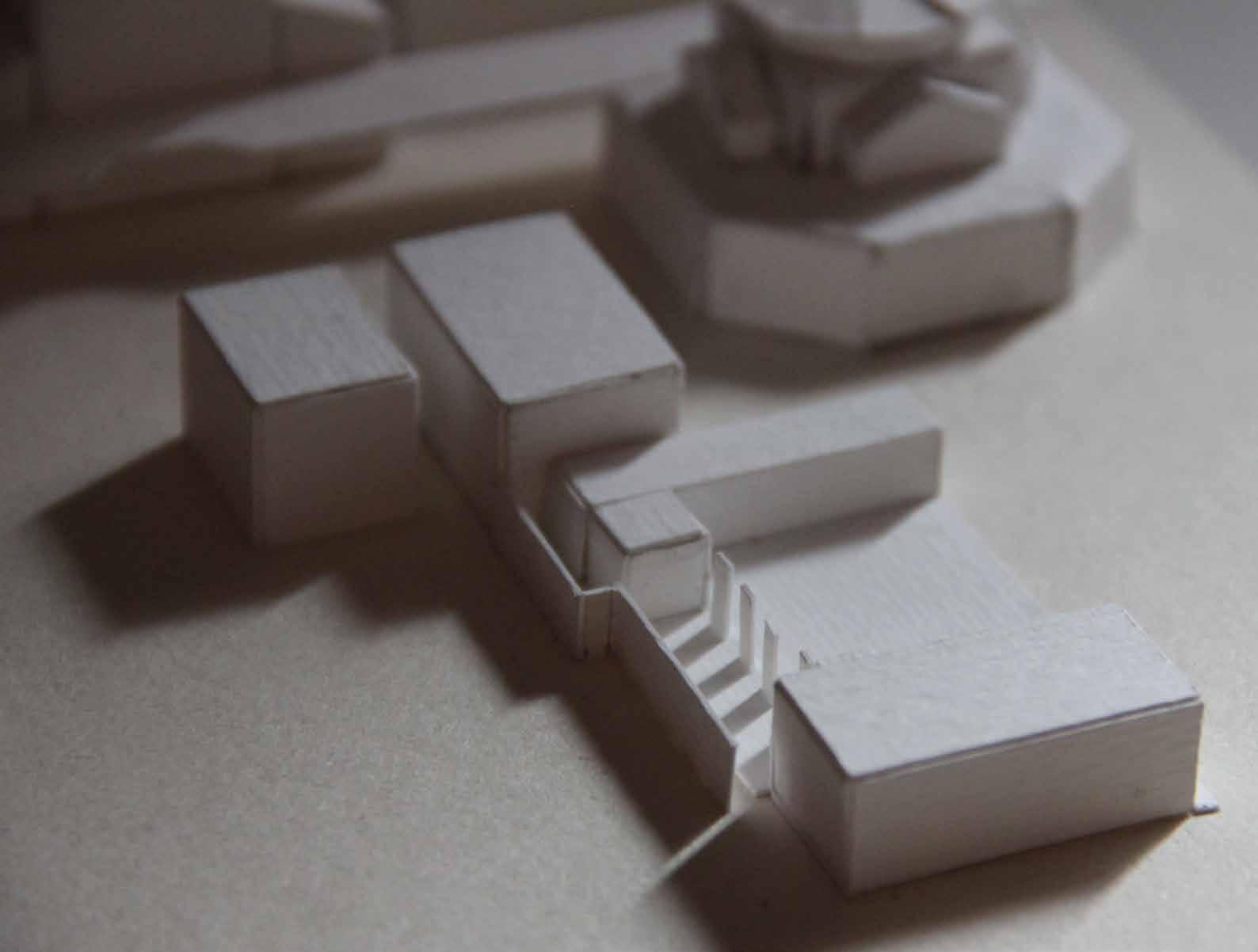
31
Conceptual model
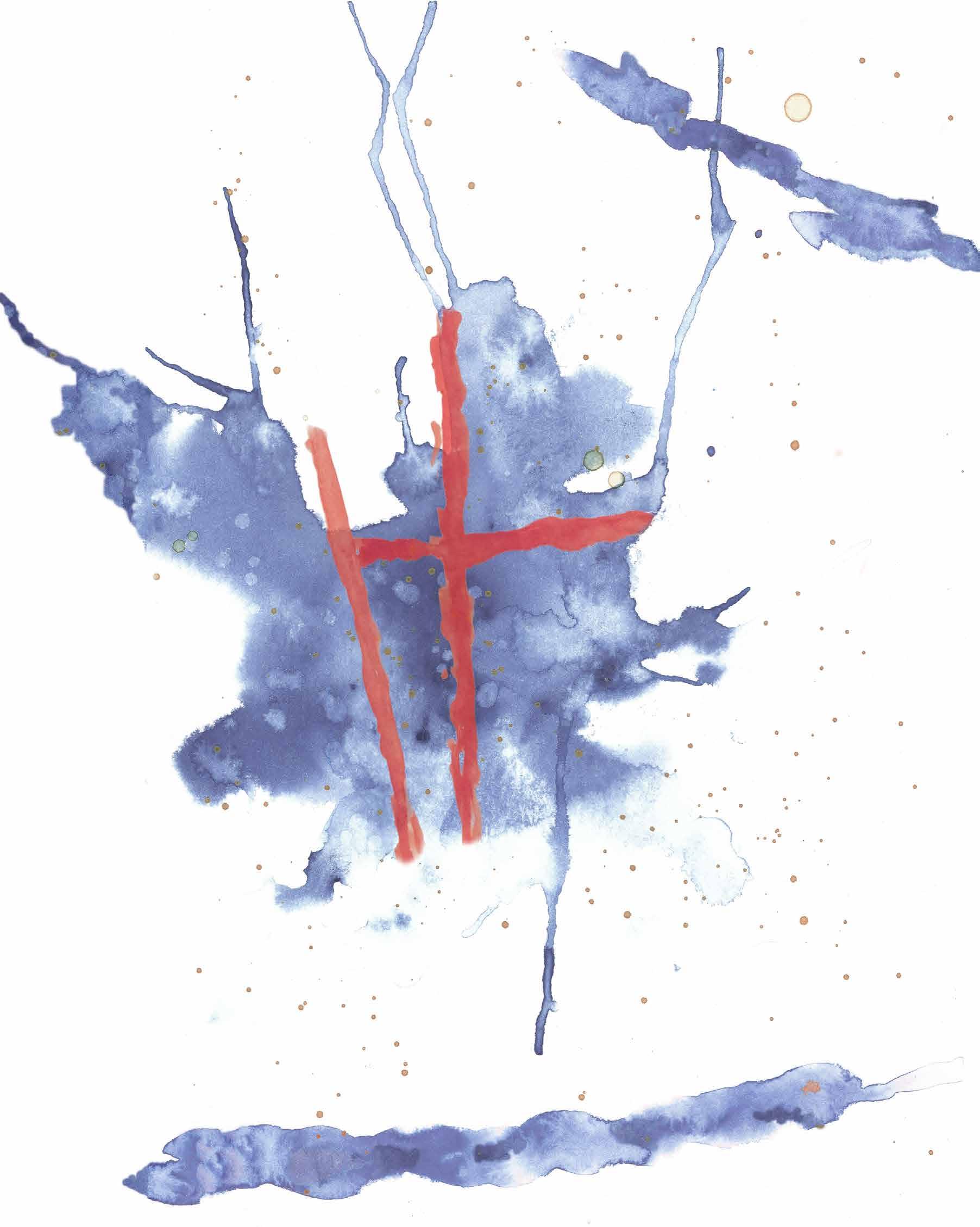
So the full has its function, but the essential utility belongs to the empty - Lao Tze
Taking a cue from the lessons of Bruno Secchi, Jane Jacobs and Jan Gehl, the redesigning of the land became a design opportunity to rethink the public space of the Gazzera district, in Mestre, making it a permeable place easily usable by the population, focusing on the centrality of active mobility and connoting the streets as spatial realities to be inhabited - rather than mere infrastructures. Thus an attempt was made to configure the connective space as the very (green) heart of the community, fostering a sense of belonging to the place.
It can be seen how pre-existing elements have become an opportunity for rethinking elements of the urban layout: barriers and low walls have become integrated seats at bus stops, spaces that are also emphasised by different paving from the context. Similarly, accesses to public green areas have been signposted, becoming thresholds and invitations to a space previously indifferent to the context. The road section has been made flat and on the same level, with no solution of continuity between the carriageway and the pavement except for the different treatment of the asphalt, precisely with a view to a street that is a space for the privileged use of pedestrians, overturning the concept of the supremacy of the car and making it possible to reconquer space on a human scale.
Prof. | S. Munarin Year | 2019
33
Il Vuoto come Pieno
Urban Planning
Produced with | C. Chiasera, C. Sartori
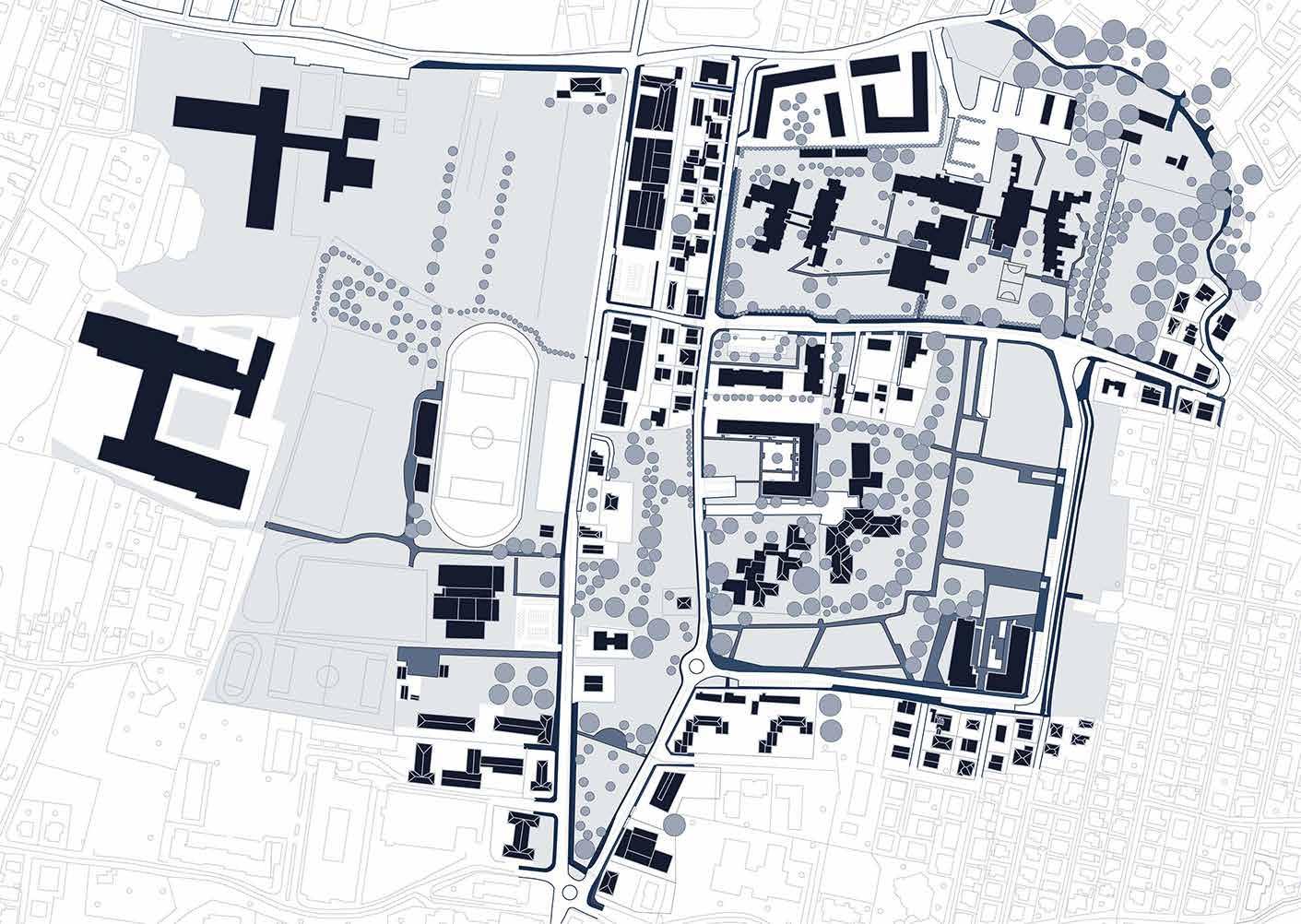
34 Masterplan | State of facts
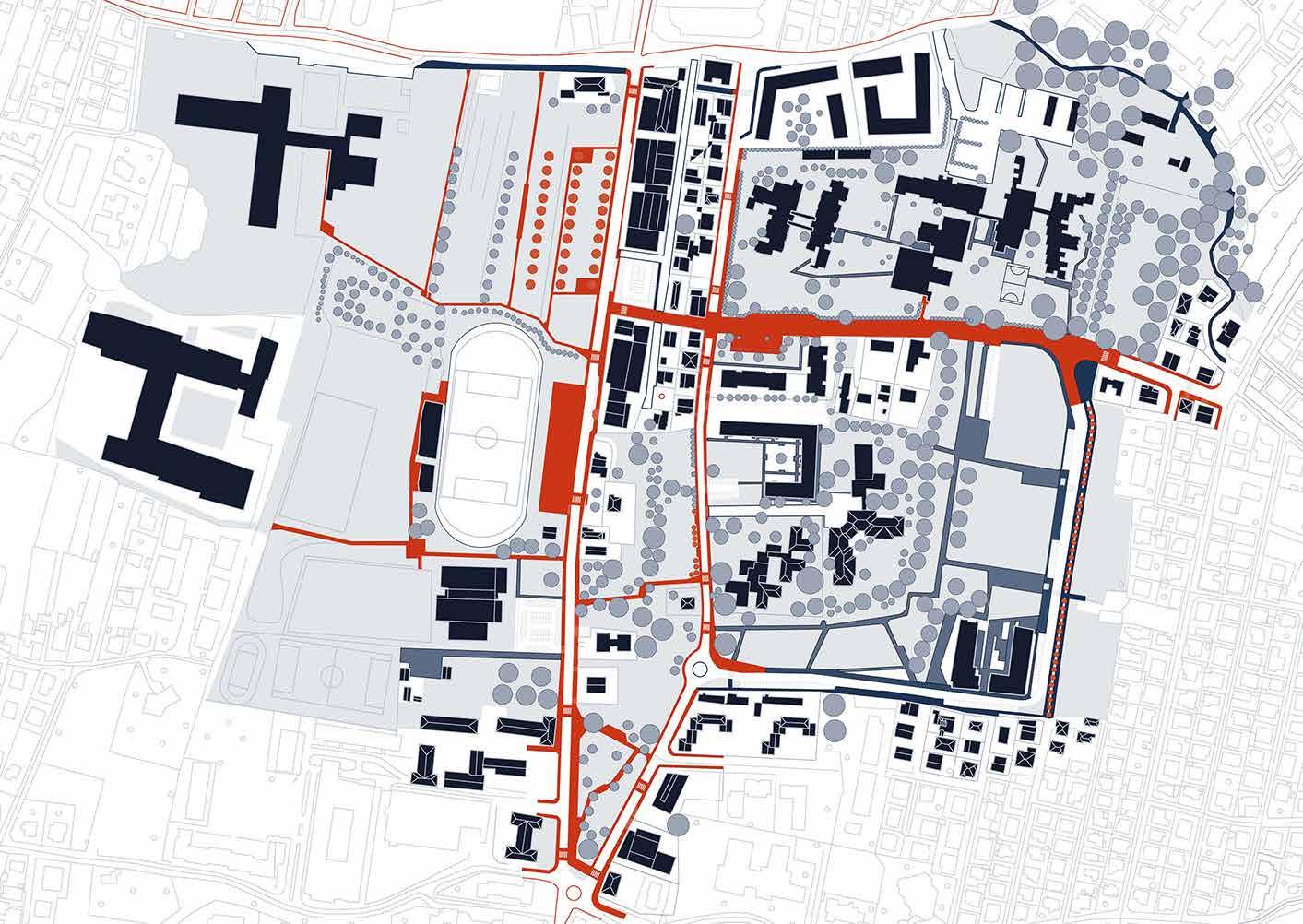
35 0 63 m Masterplan | Design status
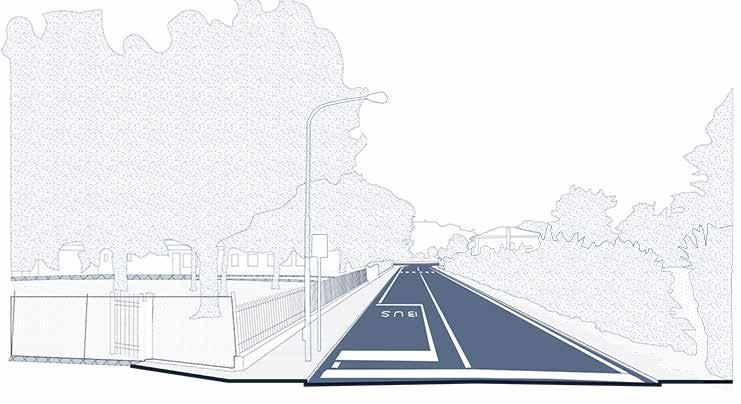
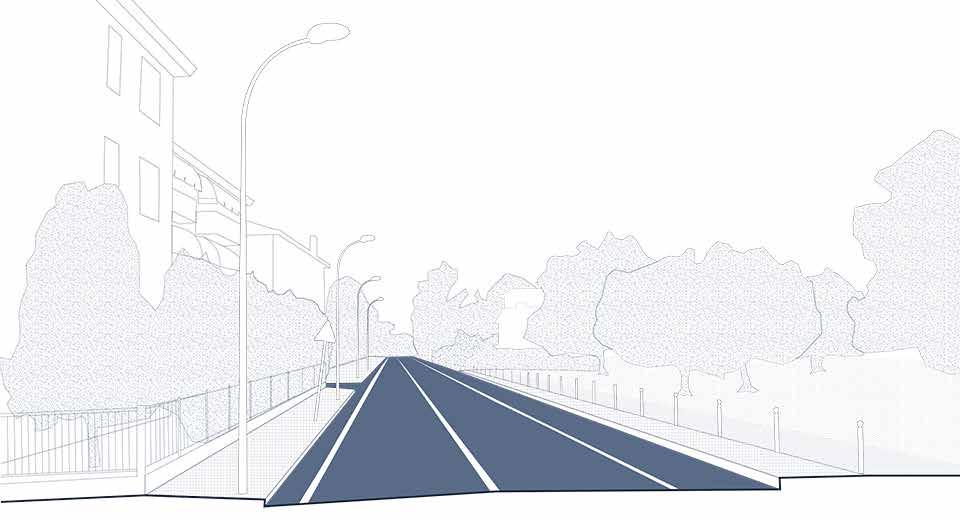
36 Human Scale | State of facts
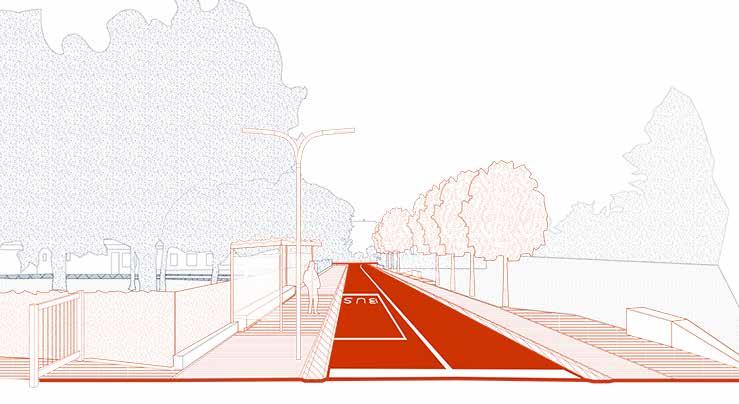
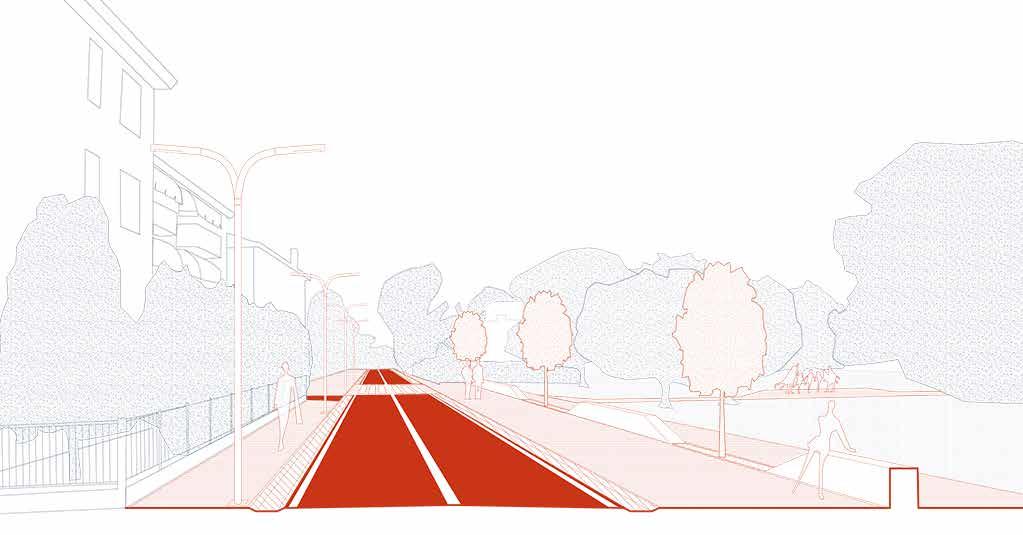
37
Design
Human Scale |
status
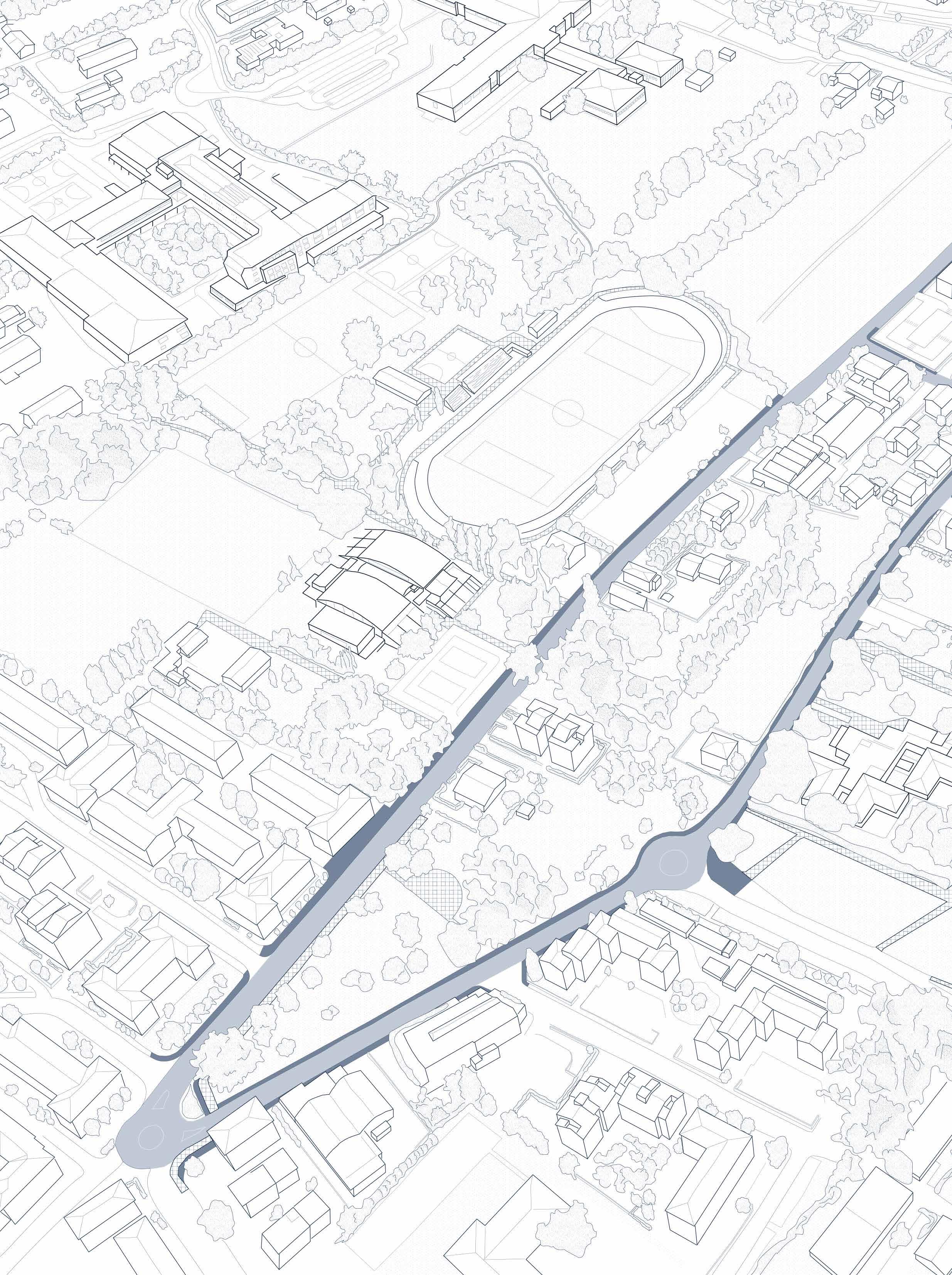
38
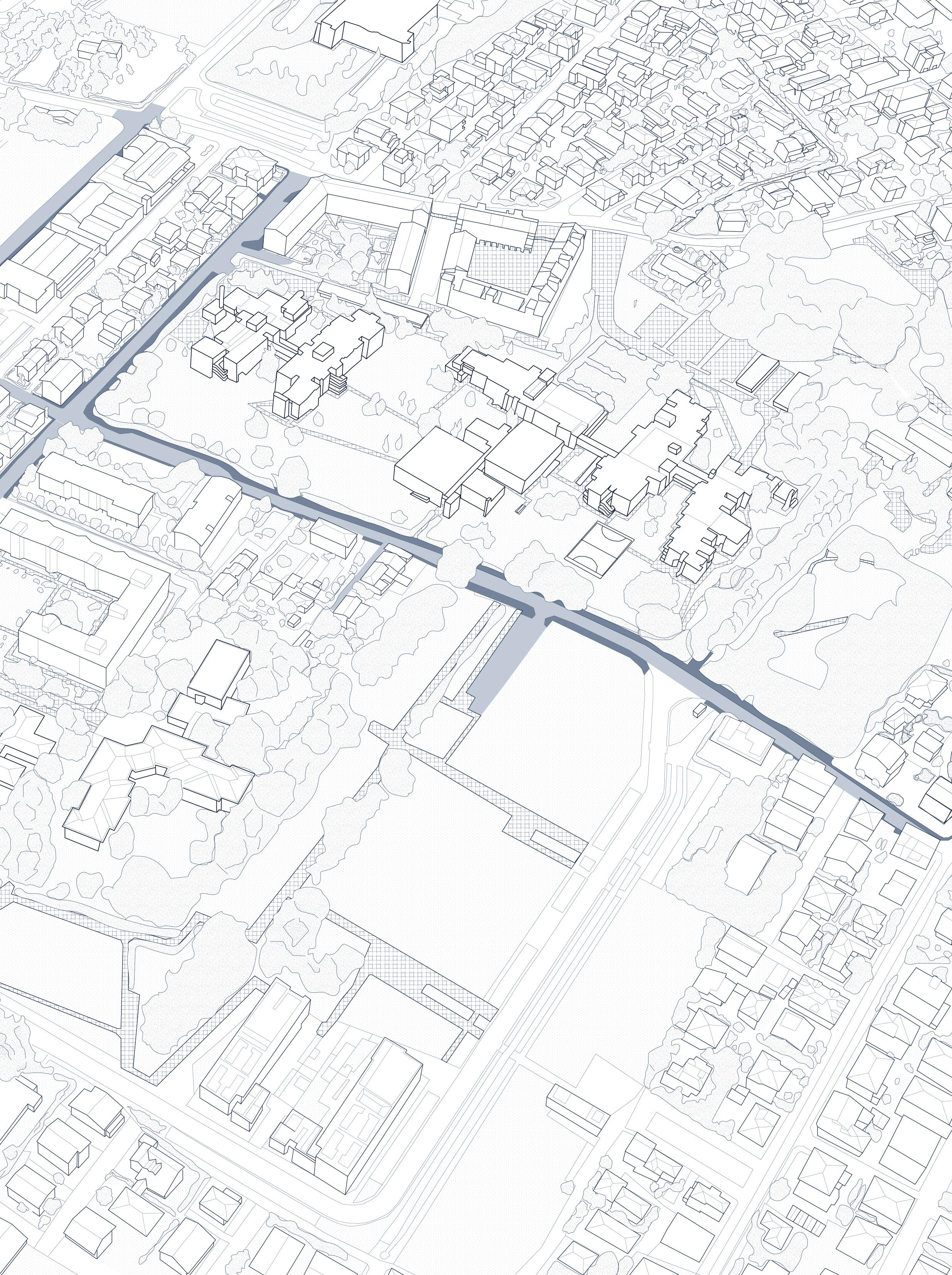
39 Gazzera today
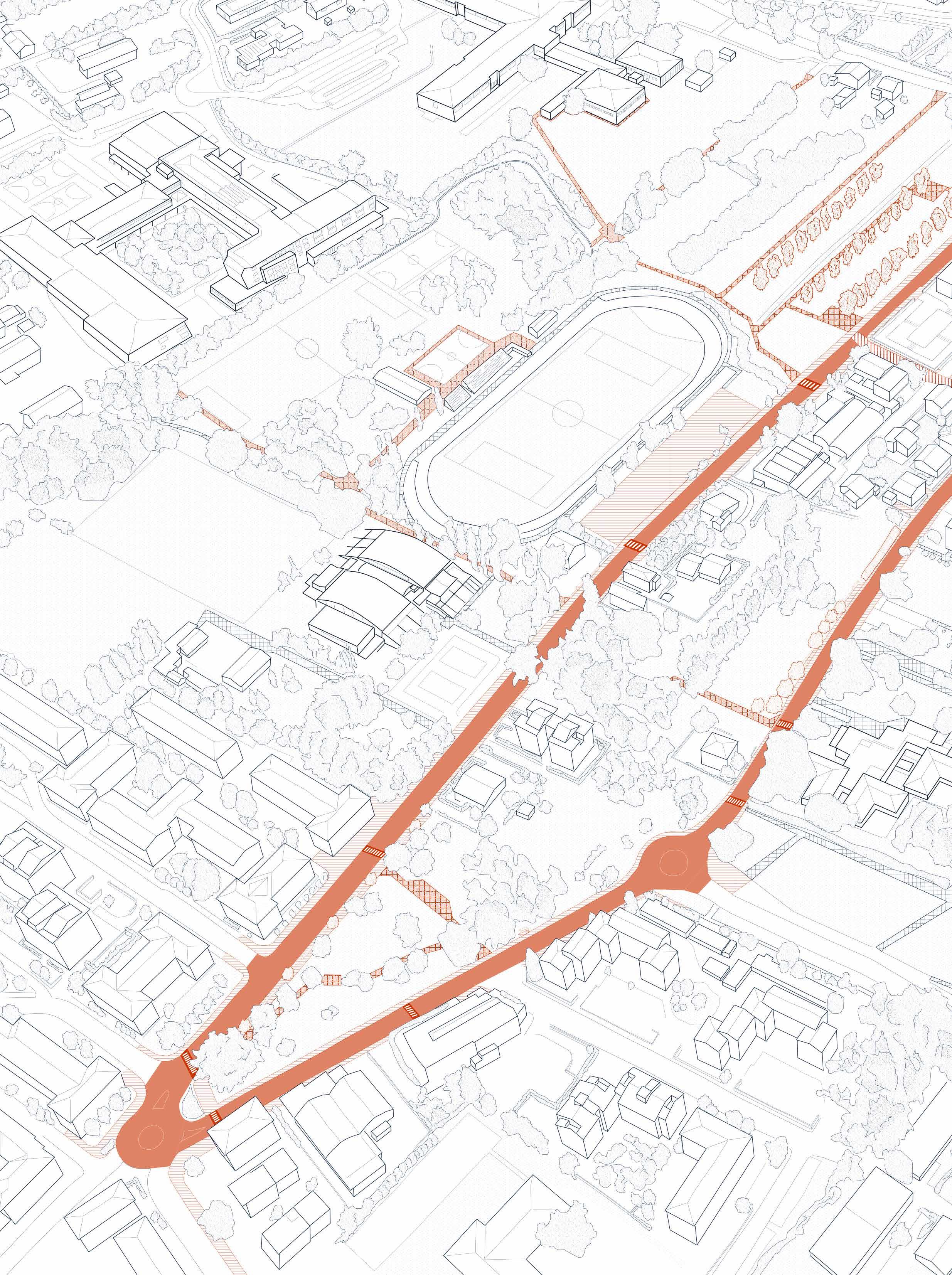
40
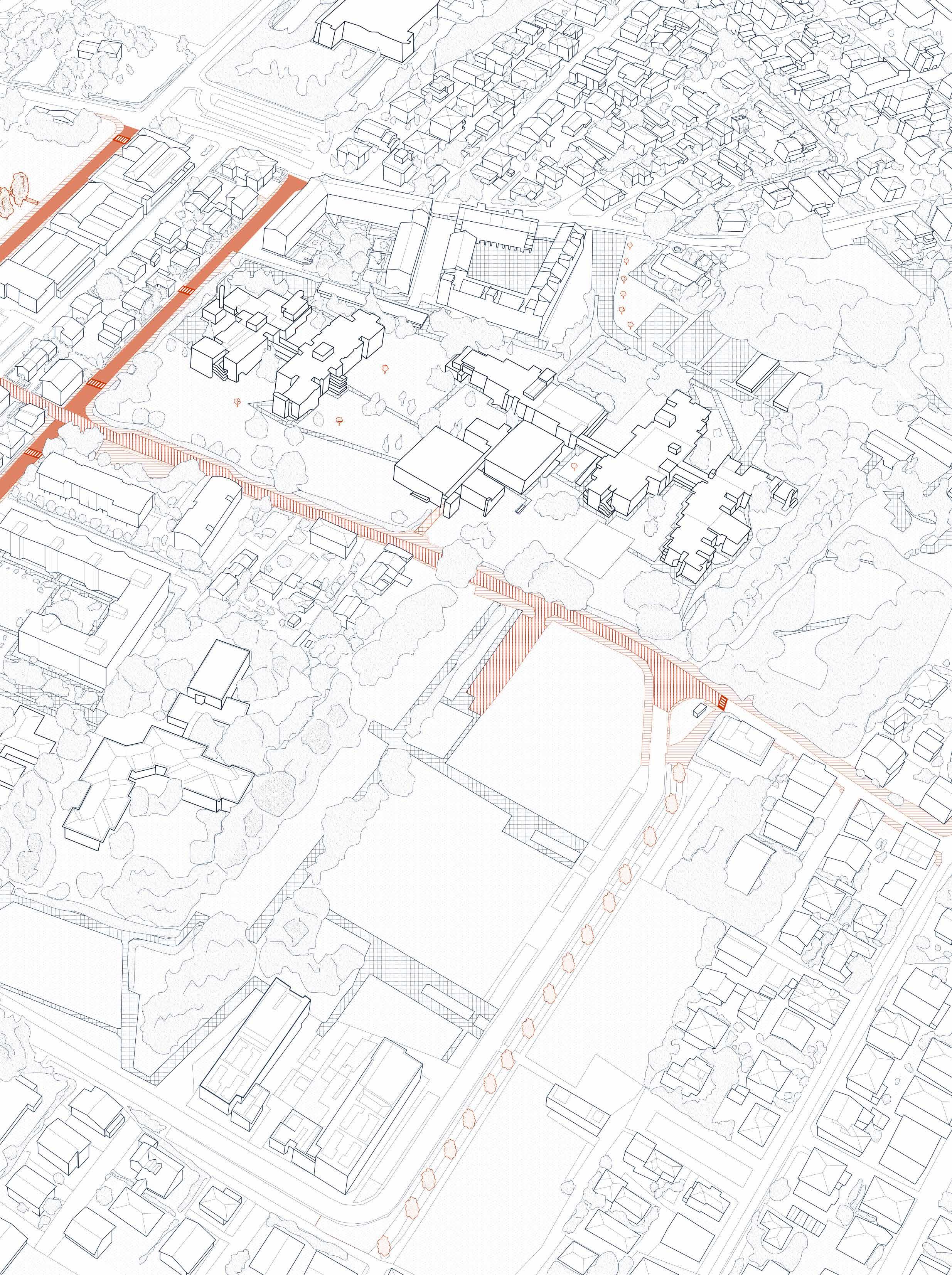
41 Gazzera tomorrow
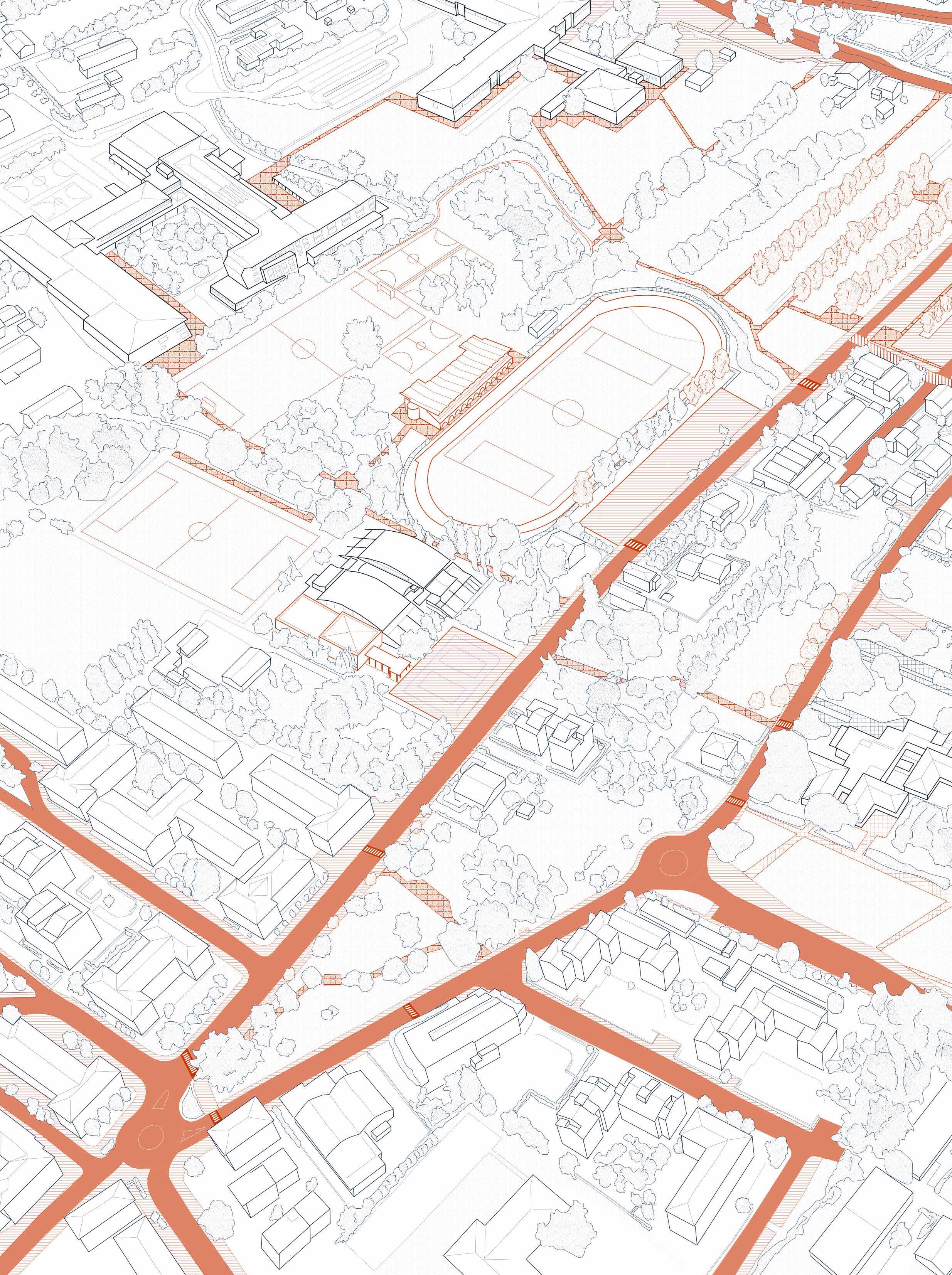
42
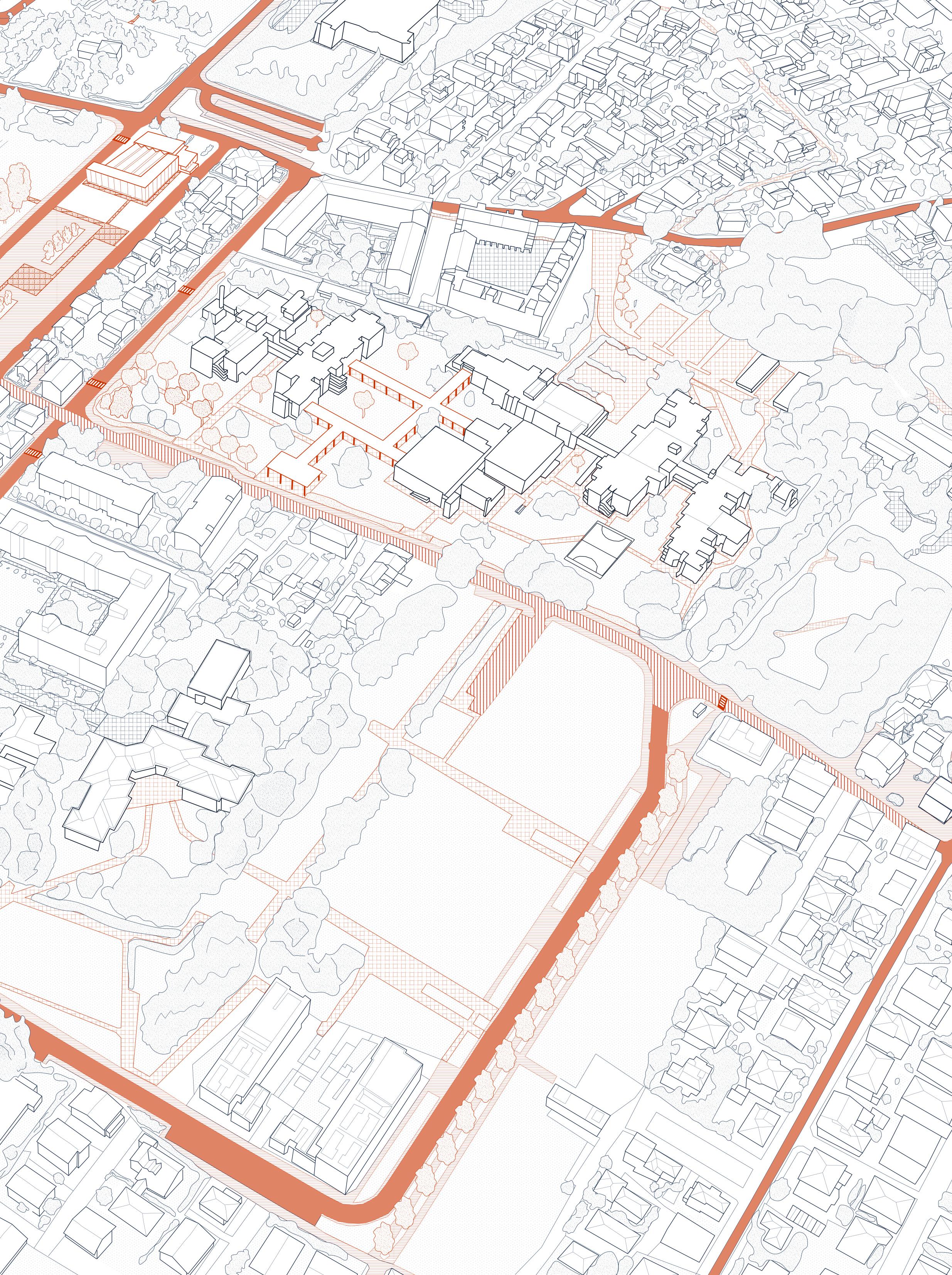
43 Gazzera after-tomorrow
Laura Camerlingo
































































