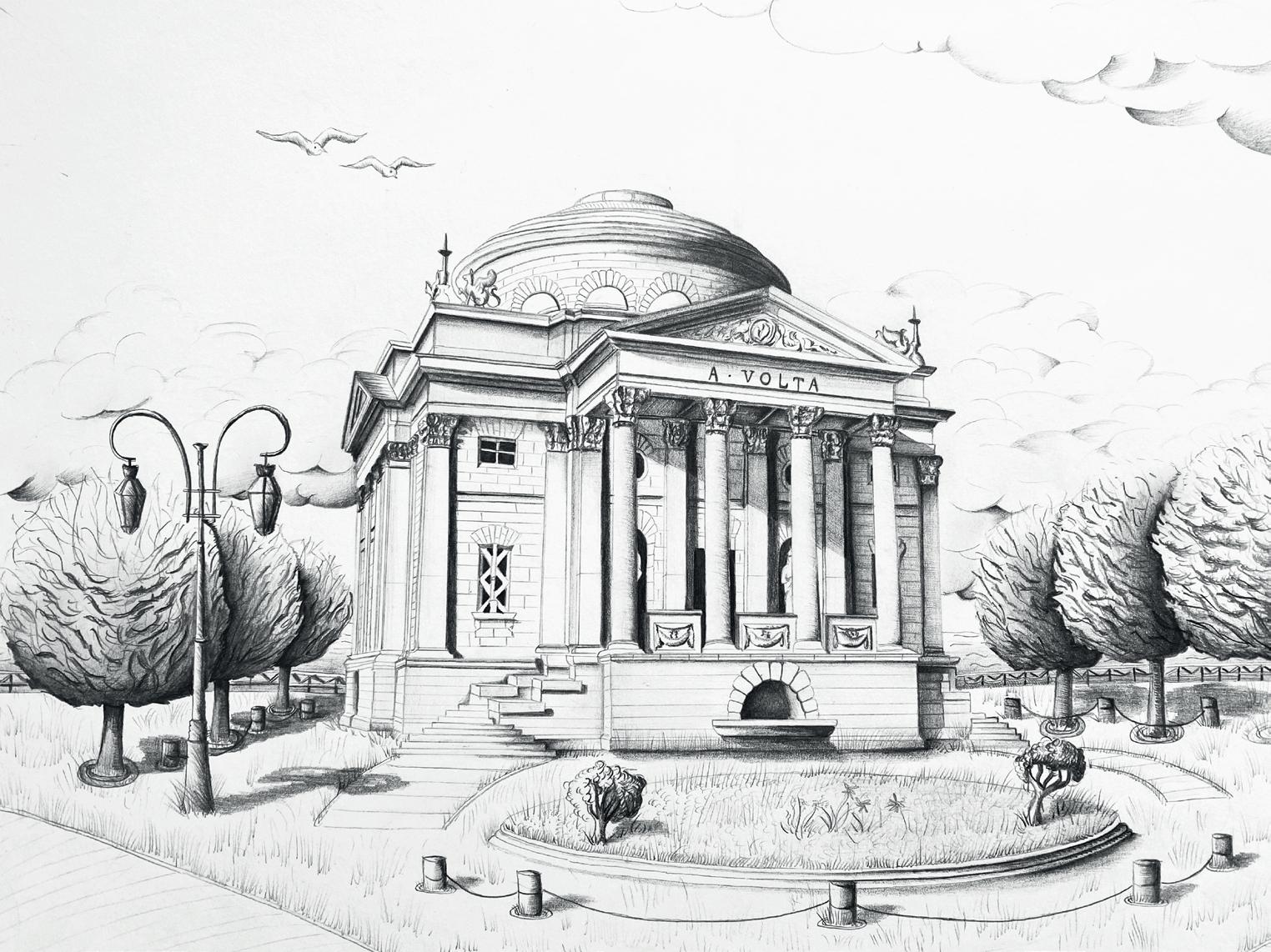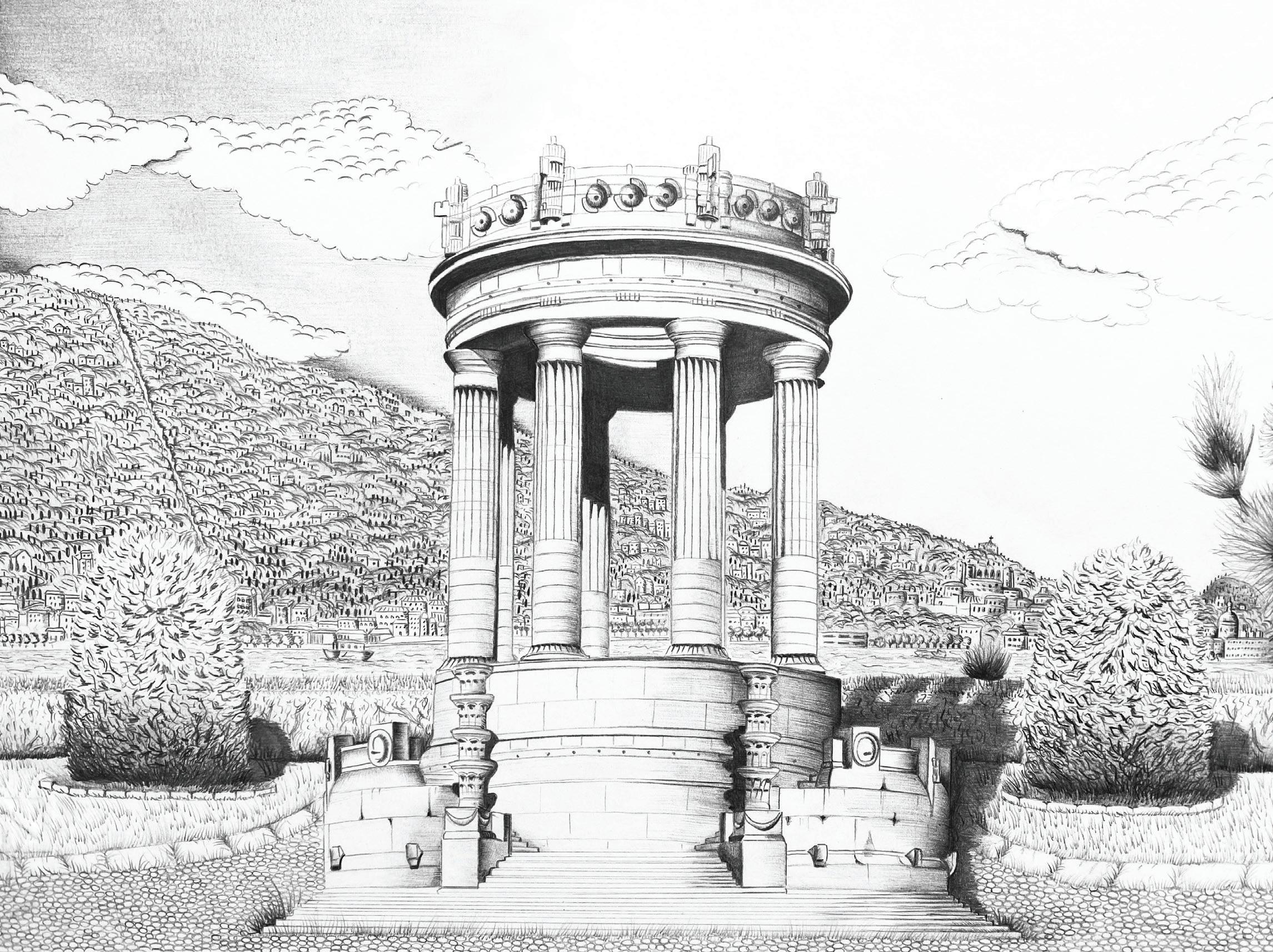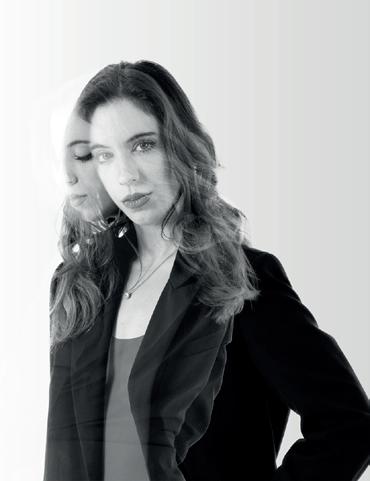

LAURA CANESI
ARCHItect and 3D VISUALIZER
“
I describe myself as a dreamer and creative person fascinated by the purity of architectural forms and compositional beauty. The highest value of architecture is giving form and space to human living. I have always considered graphic design and architectural visualization as inescapable evokers of pathos capable of giving expression to ideas and to dreams. ”
CURRICULUM VITAE
informations & contacts
13/12/1995
Via Peregrini 1, Como (Italy)
345/6940900 - 031/305617
laurac.lavoro@hotmail.com
www.linkedin.com/in/laura-canesi-7617541b3/ personal qualities
CREATIVE - EMPATHIC - SOCIEVAL -
METICULOSE - HONEST - RESPONSIBLE -
PUNCTUAL - DETERMINED - COLLABORATIVE
DIGITAL SKILLS
AUTOCAD 2D
REVIT
ARCHICAD
CINEMA 4D + VRAY
INTERESTS
ENSCAPE
RHINO D5 RENDER
PHOTOSHOP
ILLUSTRATOR
INDESIGN
PACCHETTO OFFICE
MICROSTATION
LANGUAGE SKILLS
EDUCATIONAL QUALIFICATIONS educational experiences
SCIENTIfIC HIGH SCHOOL graduation | 2009-2014
M. di Canossa, Como (CO)
evaluation 100 with honors/100
Admission to university of Polytechnic of Milan 59th position in the national graduation
bachelor degree | 2014-2018 in Architectural design, Polytechnic of Milan evaluation 110 with honors/110
master degree | 2018-2020 in Architecture, Built environment and Interiors
Polytechnic of Milan evaluation 110/110
ARCHIVIZ 6DAYS - full immersion | 2020
3d modelling course of Cinema 4D and VRay
rendering software
BIM SPECIALIST basic course | 2020 - 2021
Revit Certified User certification
WALL STREET ENGLISH IELTS COURSE | 2021-2022
Workshop “ATMOSPHERES 2016” | 2016
Polytechnic of Milan
exposition “WALICOW PROJECT SPOLIA” | 2019
Polin - Museum of History of Jewish laws
WORKSHOP “A NEW GEOGRAPHY FOR REGIONAL OFFICES” | 2019
Boscoincittà, Cascina San Romano
PROFESSIONAL EXPERIENCES
ACADEMIC INTERNSHIP | 2015
Architetti Associati Cappelletti e Cerliani studio
Mariano Comense, (CO)
PART TIME COLLABORATION | 2017
Immobiltre.srl, Como (CO)
_ Advertising graphics
_ Architectural design and surveys
ACADEMIC INTERNSHIP | 2019-2020
Moscatelli studio, Cantù (CO)
_ Design of street furniture complements
_ Editorial graphics
QUALIFICATION to the profession | 2023
FULL - TIME COLLABORATION | 2020-2022
Pontiggia sa studio, Lugano (TI)
- Residential, tertiary and furniture design
- Drafting construction practices
- Development of working drawings
- Architectural survey and graphics restitution
- Supervision construction site
_ Graphics
PART-TIME COLLABORATION | 2022
IDEES Architecture and Interior Design studio
Milano (MI)
_ Photomontages
_ Custom furniture project
_ Executive drawings
PART-TIME COLLABORATION | 2022-2023
Gabetti real estate agency, Como (CO)
- Architectural graphics
- Rendering and 3d visualizations
PART-TIME COLLABORATION| 2022-2023
Massimiliano Villa studio, Como (CO)
- Residential refurbishment projects
- Drafting building practices
FULL-TIME COLLABORATION | 2023-2024
Mark Associati studio, Milano (MI)
- Geometric reliefs
- Drafting building practices
- Construction management
- Assisting production management for events
- Custom furniture project
FULL-TIME COLLABORATION | 2024-
Studio BrookeCanal, Como (CO)
- Geometric reliefs
- Drafting building practices, landscape authorization and feasibility studies
- Construction management of residential buildings and luxury villas
- 3d modelling and rendering of interiors and exteriors
- Custom furniture project
o n t e n t s
visualizations architecture and graphics b

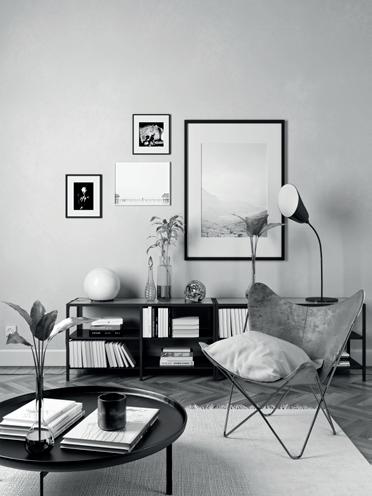
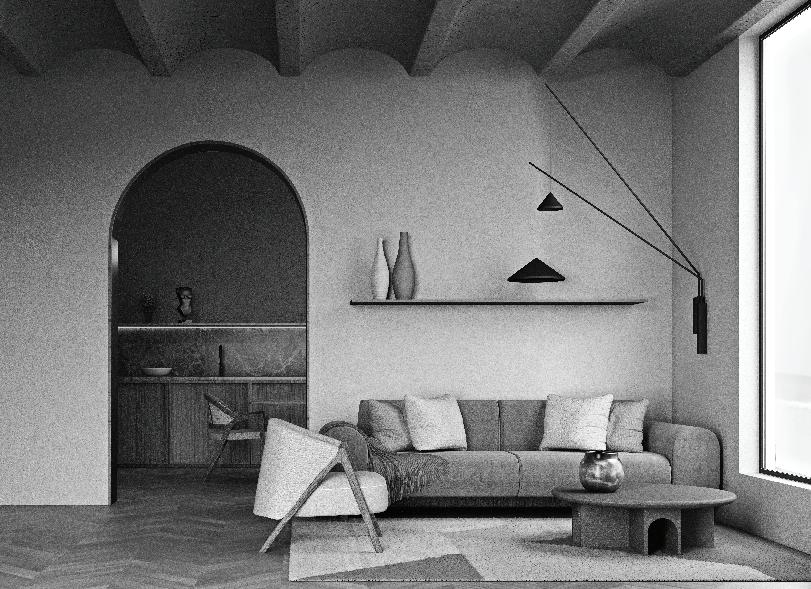
YOUTH
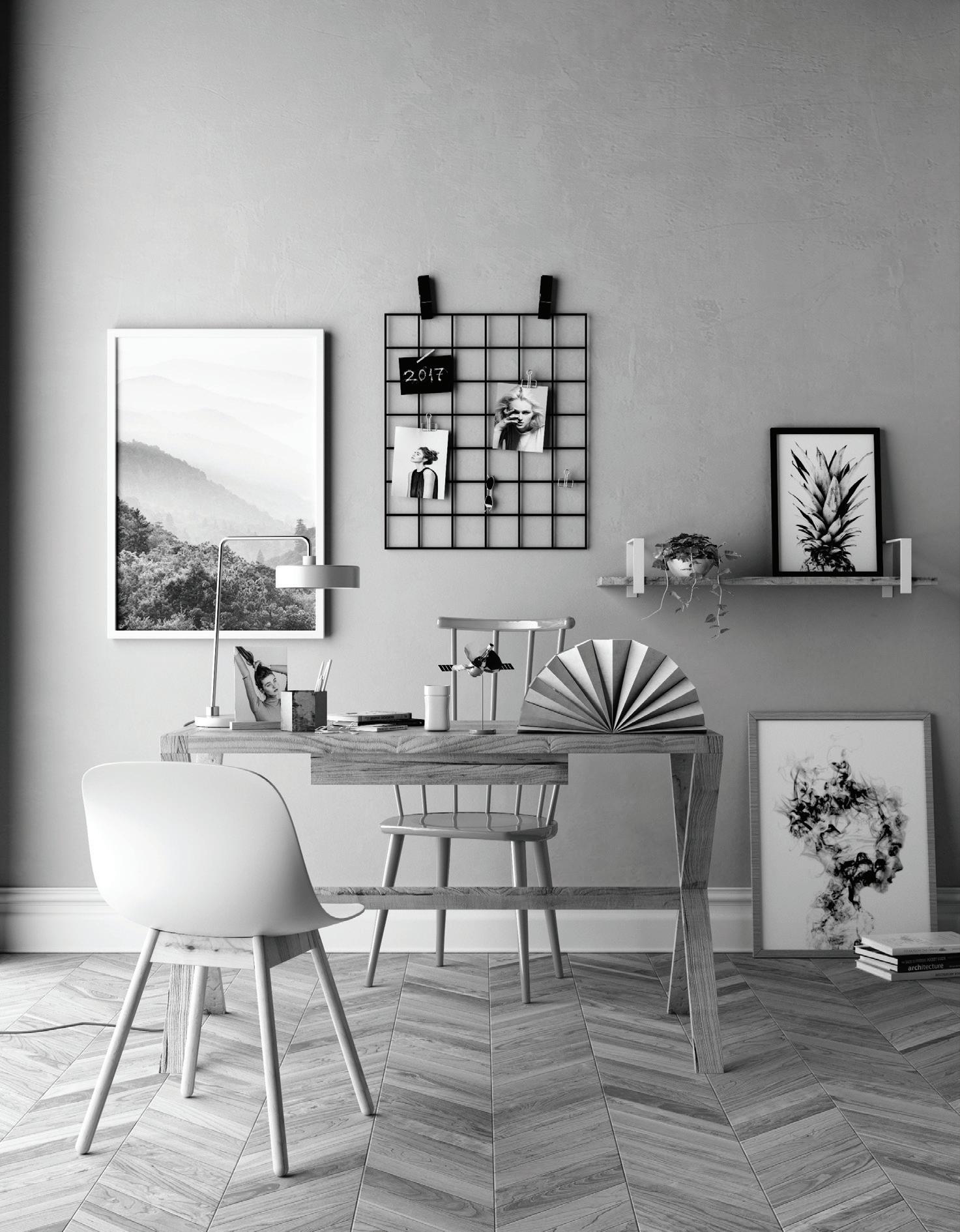


INTERIOR PORTRAIT
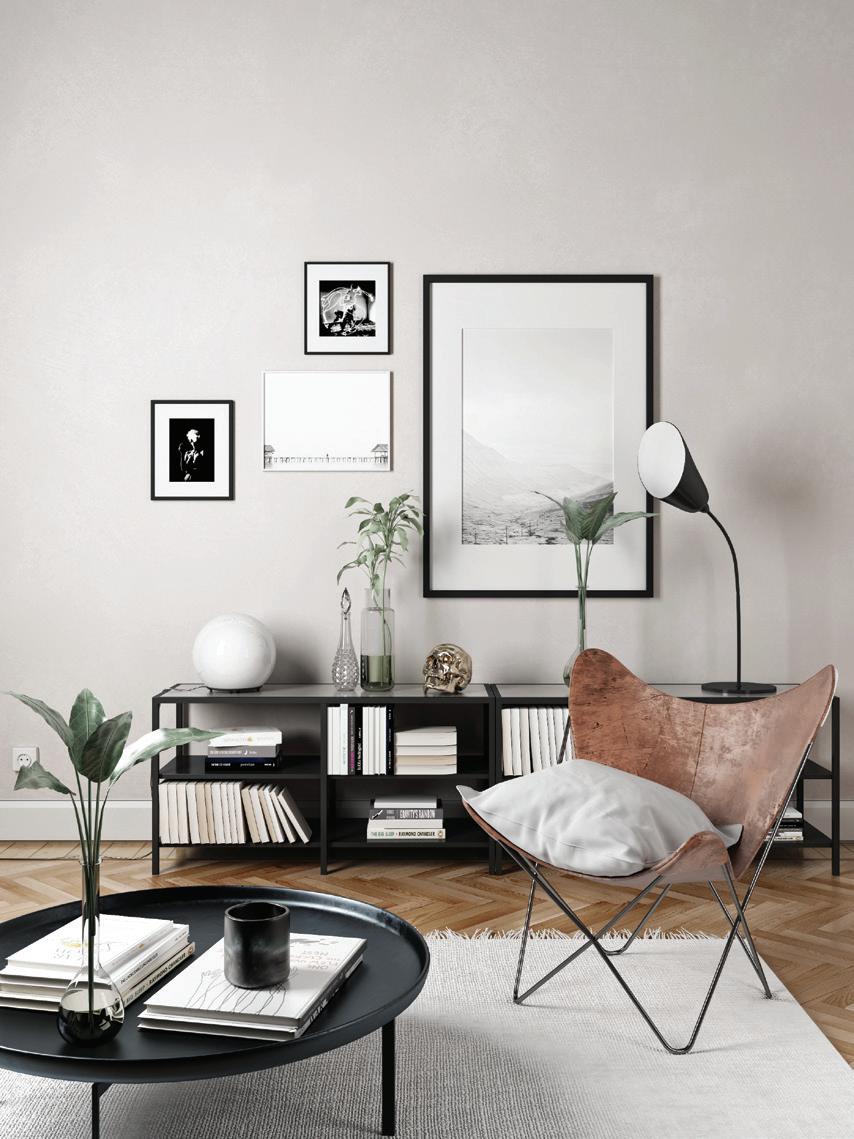
Angelo Ferretti’s project

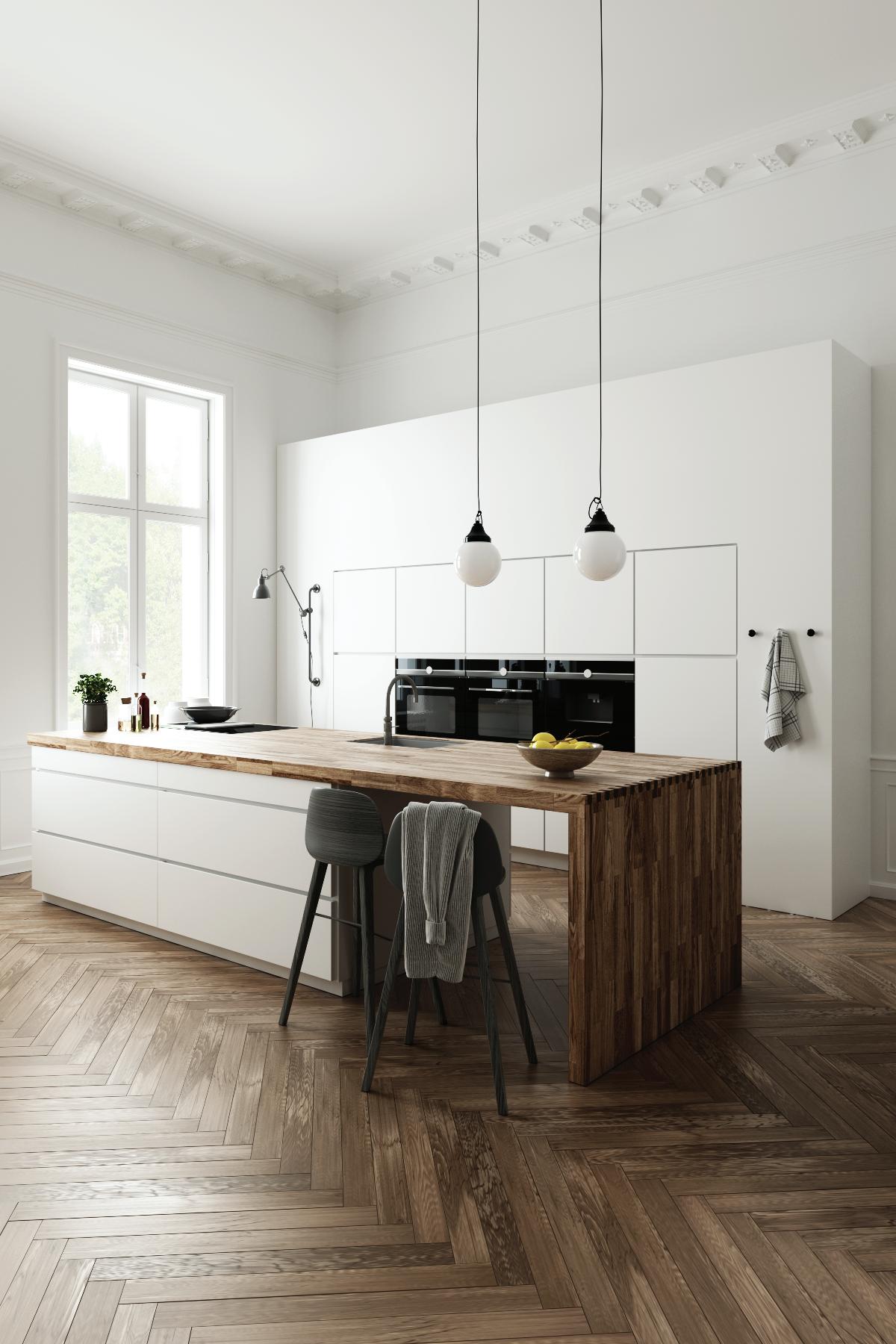
Angelo Ferretti’s project
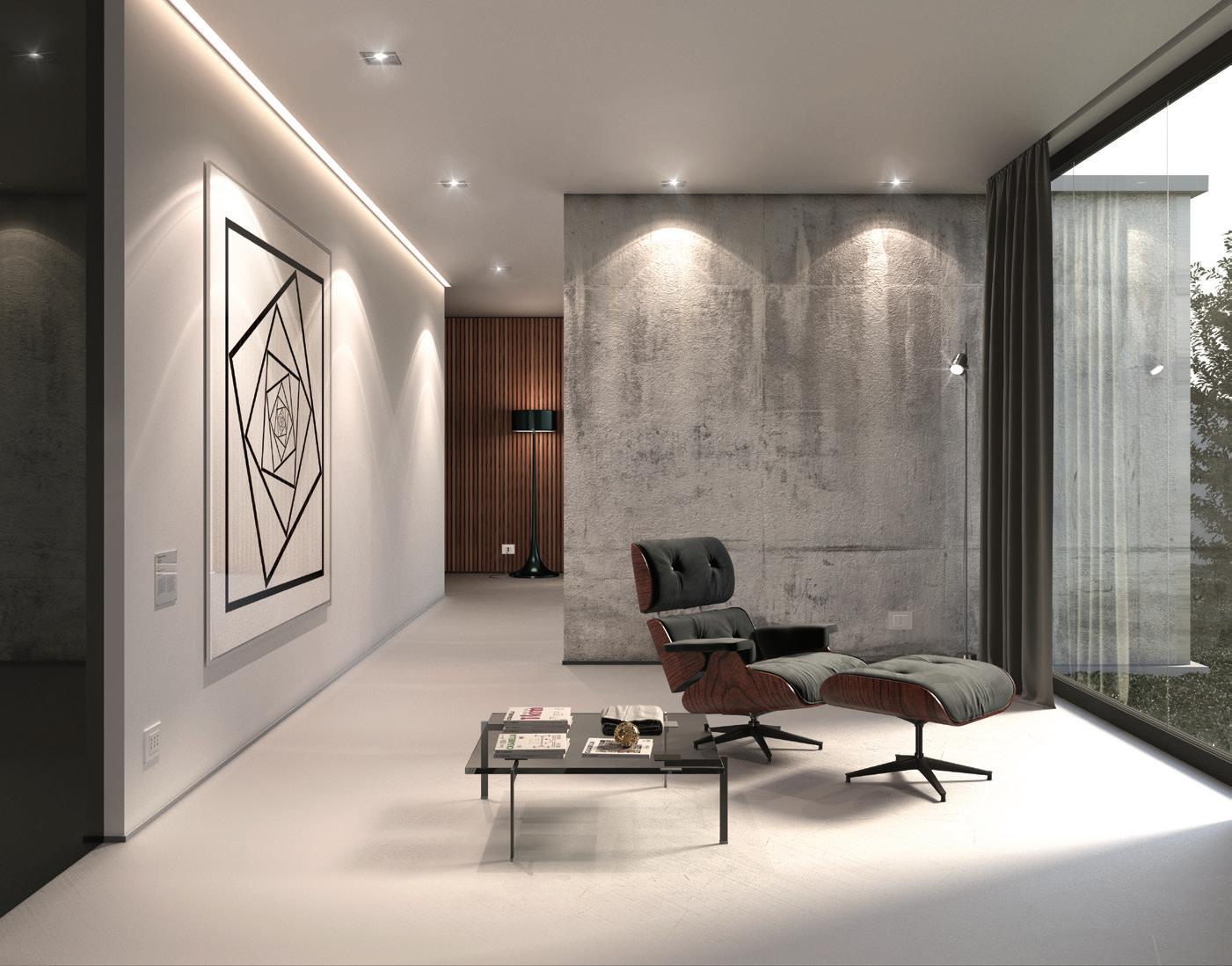
Angelo Ferretti’s project

REBIO
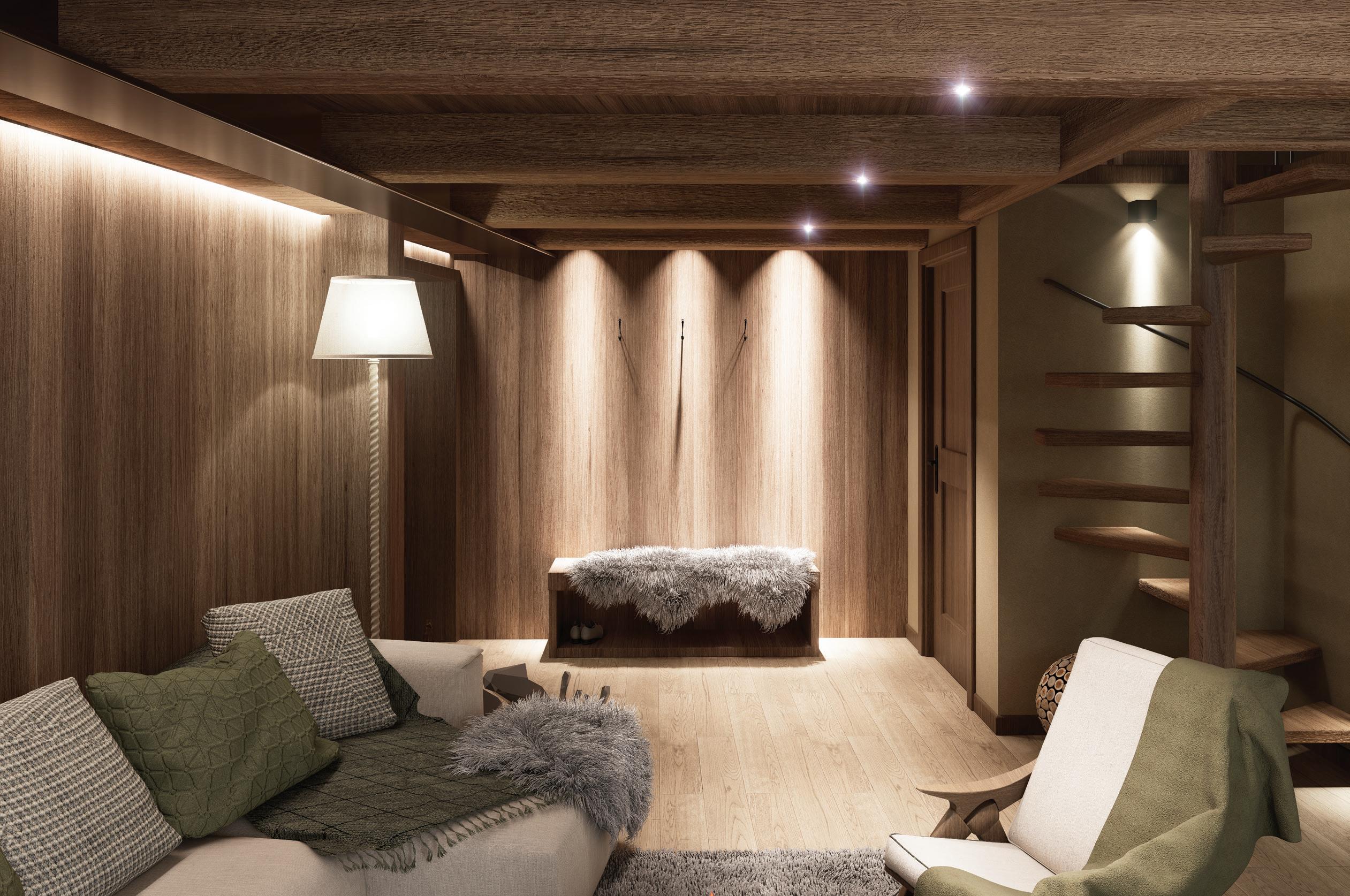
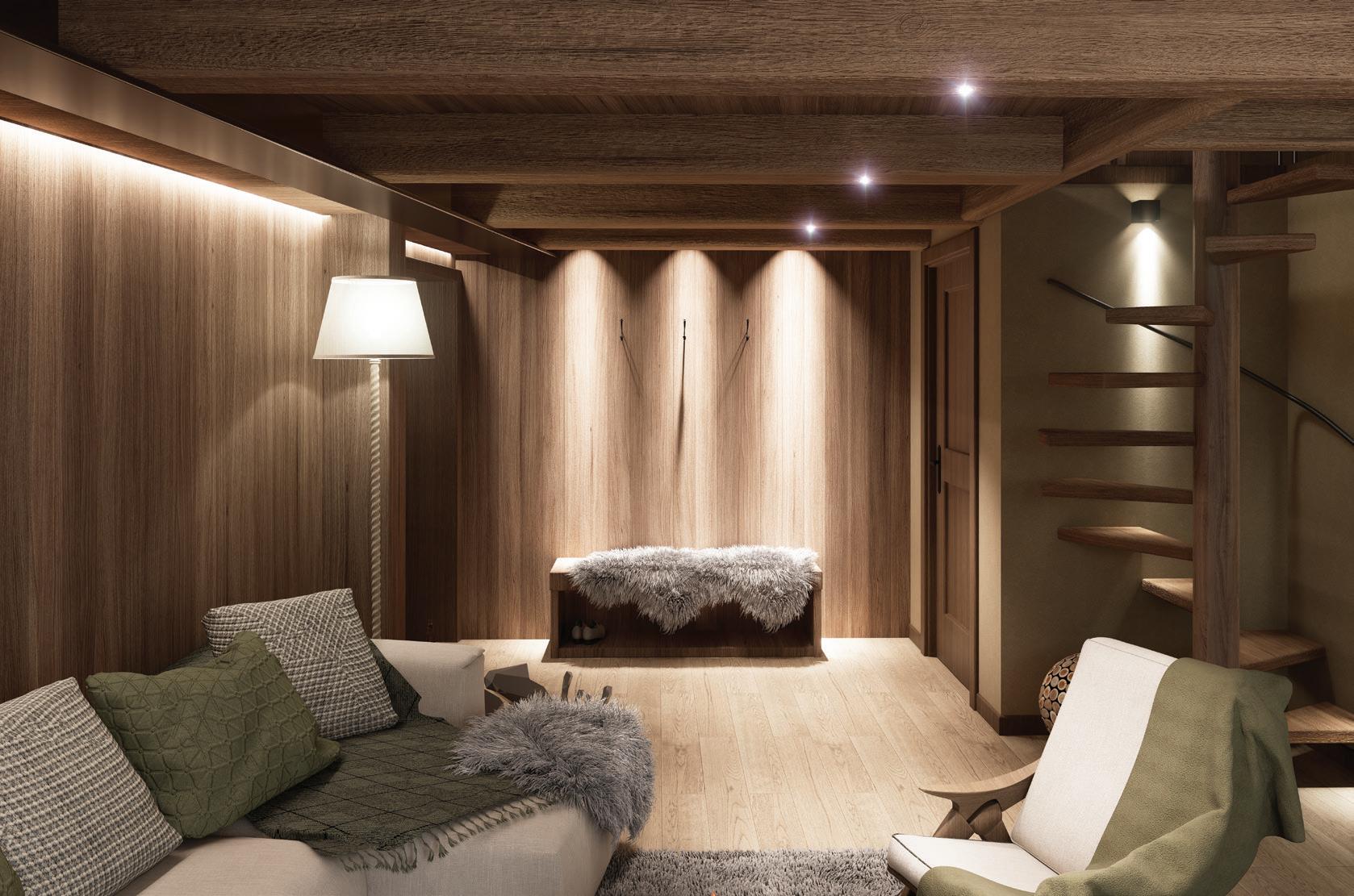


GREEN PIECE
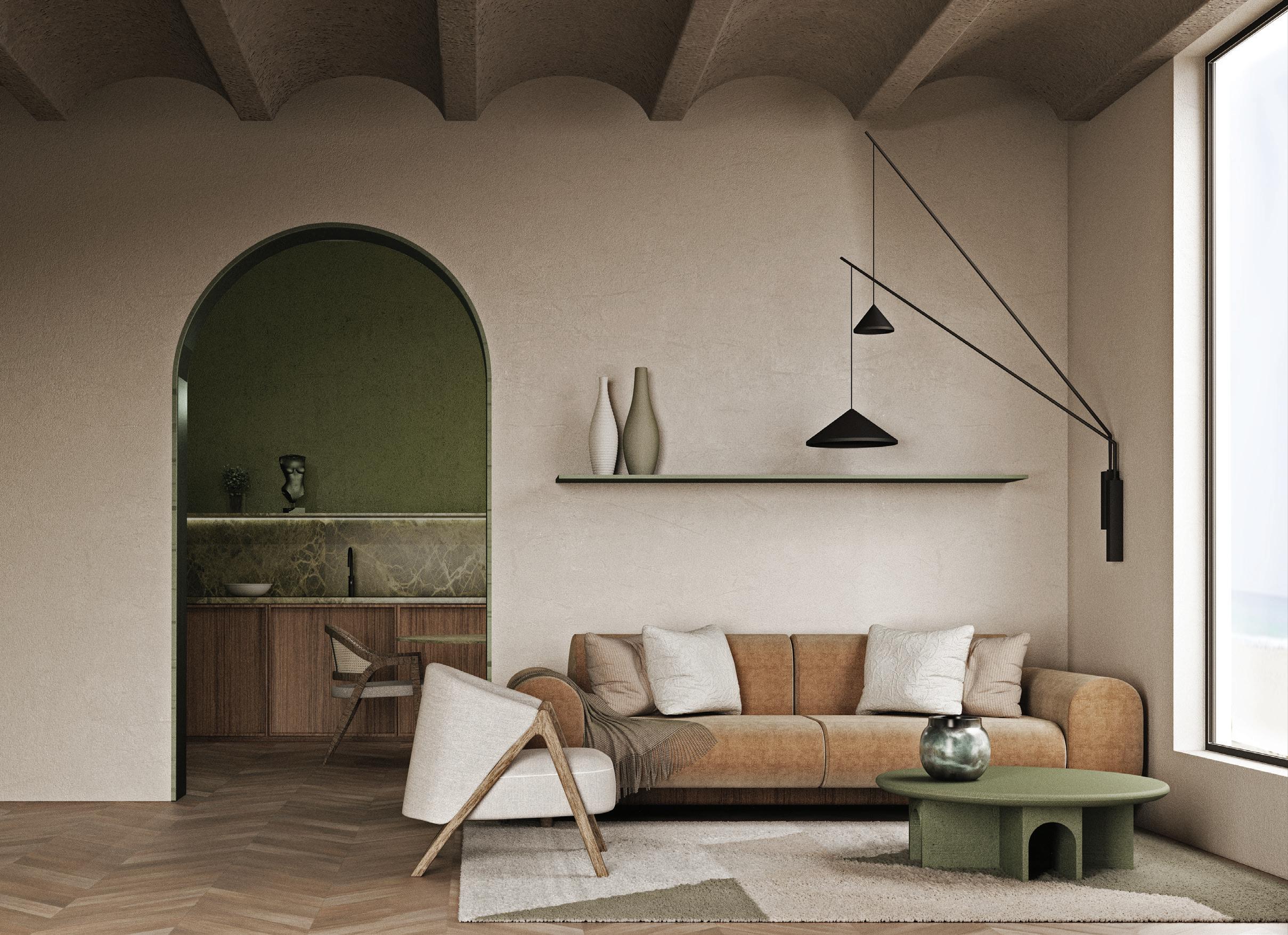

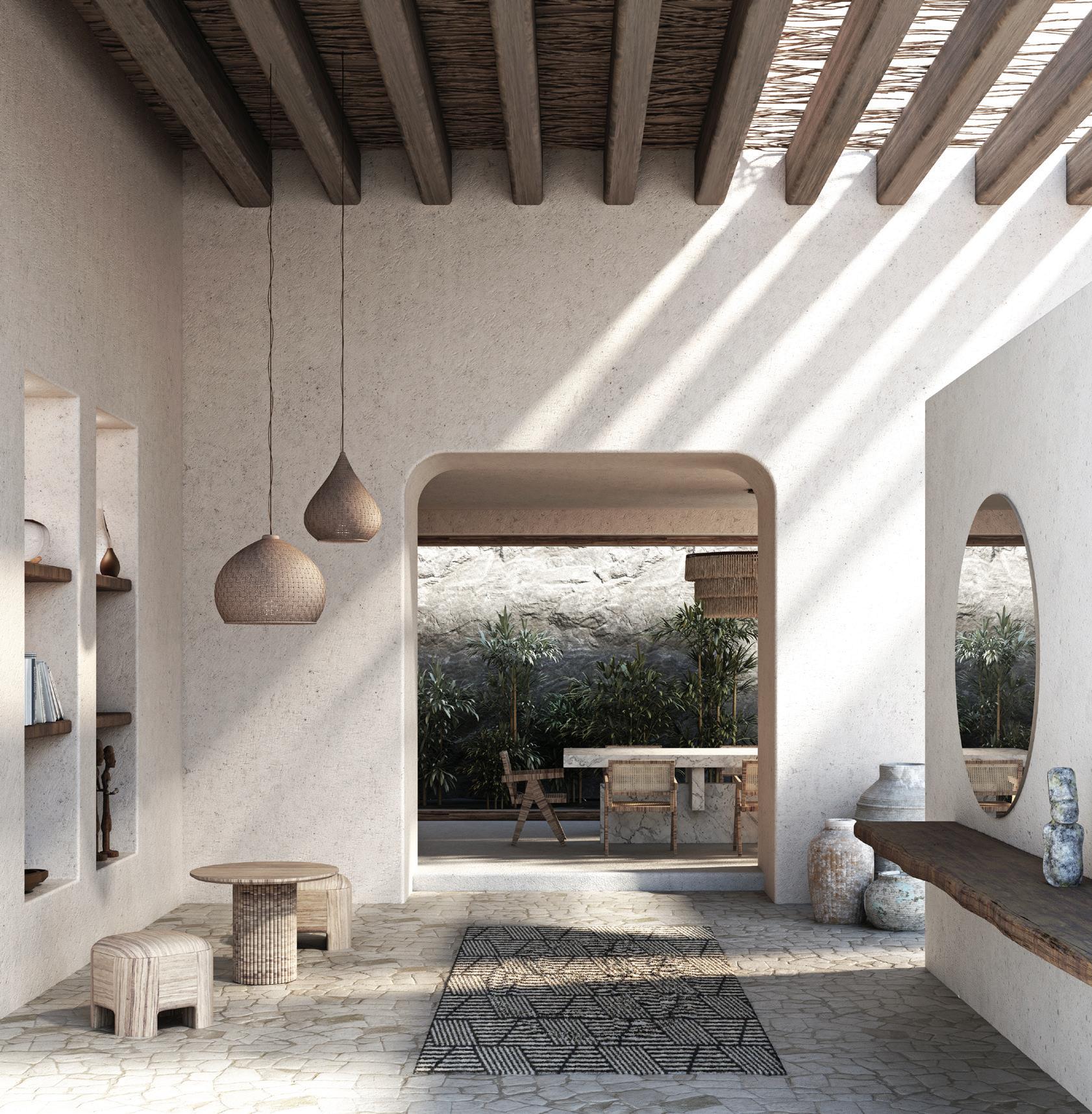
DOMESTIC OASIS
simply living
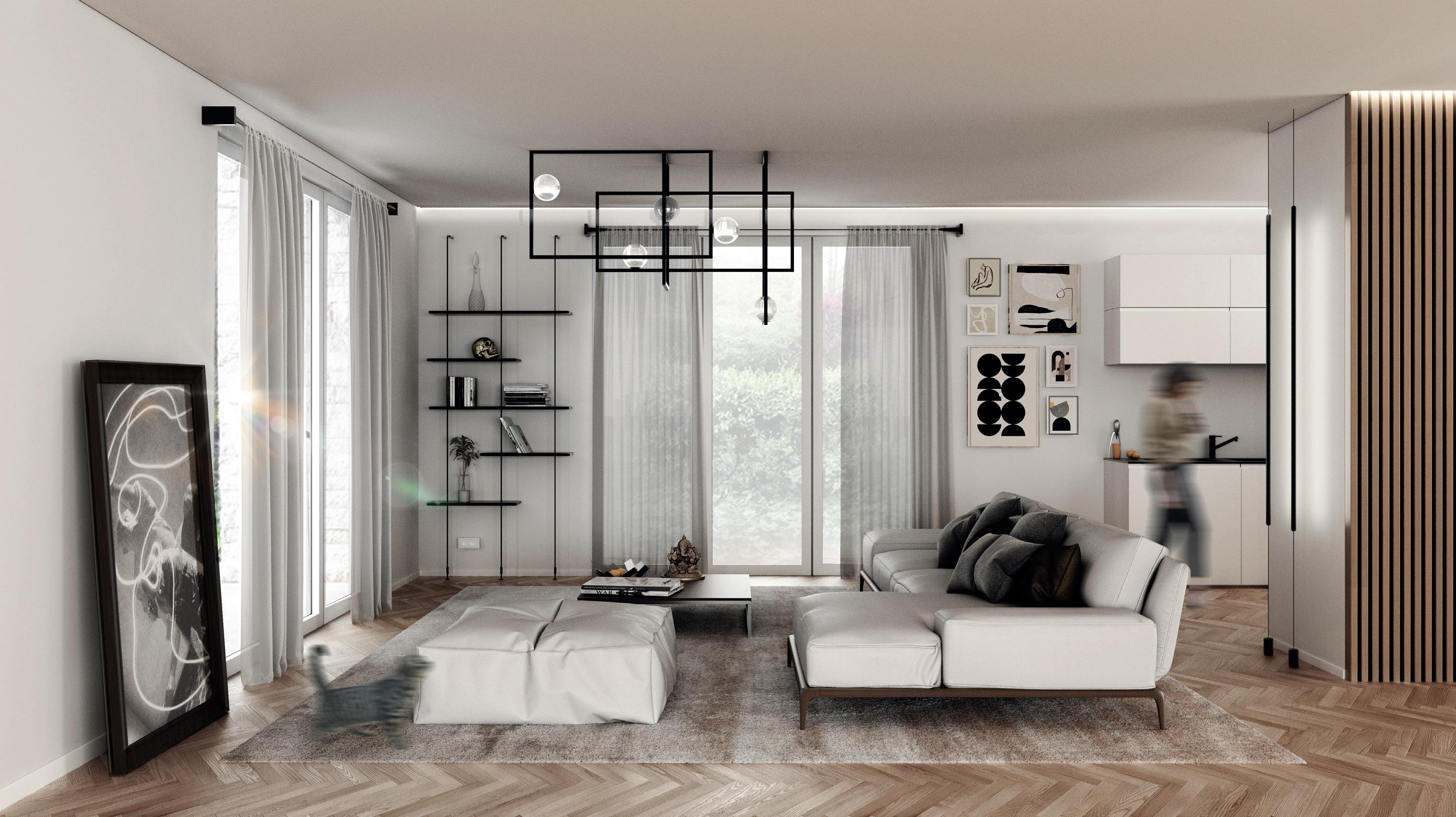

sweet dreams
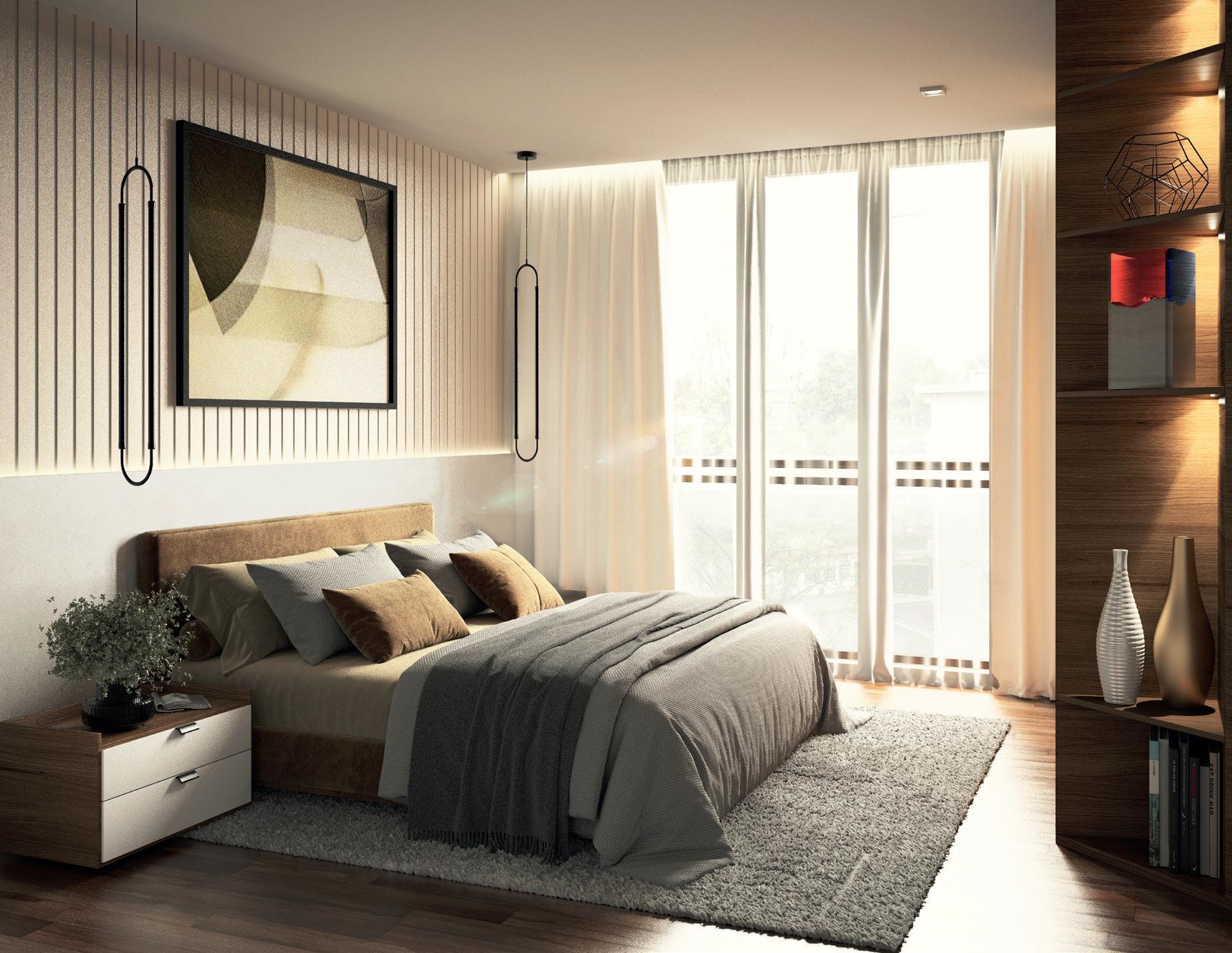

simply living


B
ARCHITECTURE AND GRAPHICS
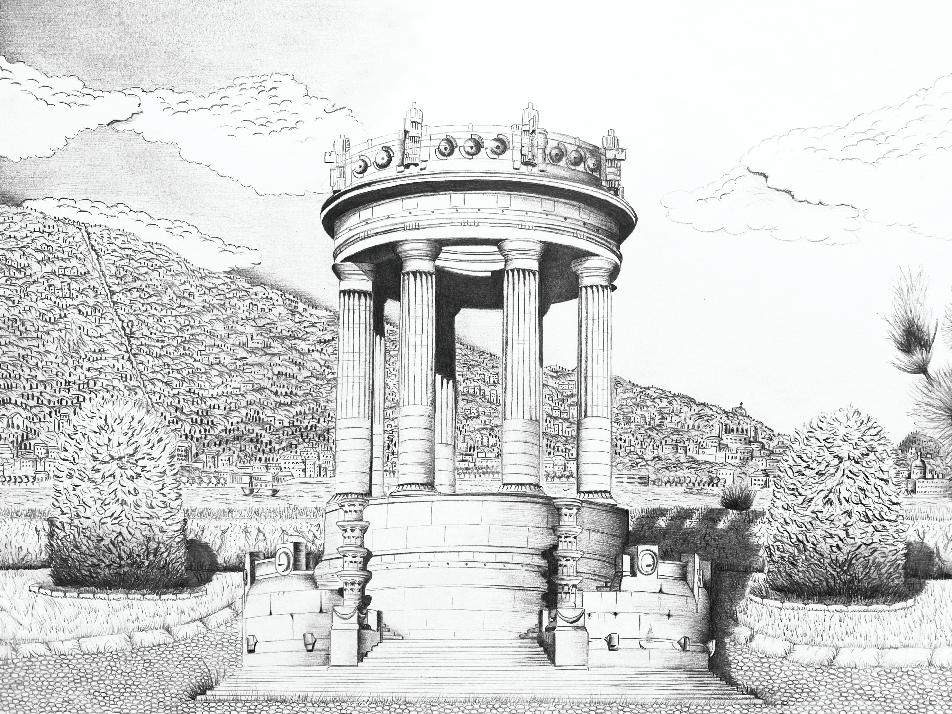
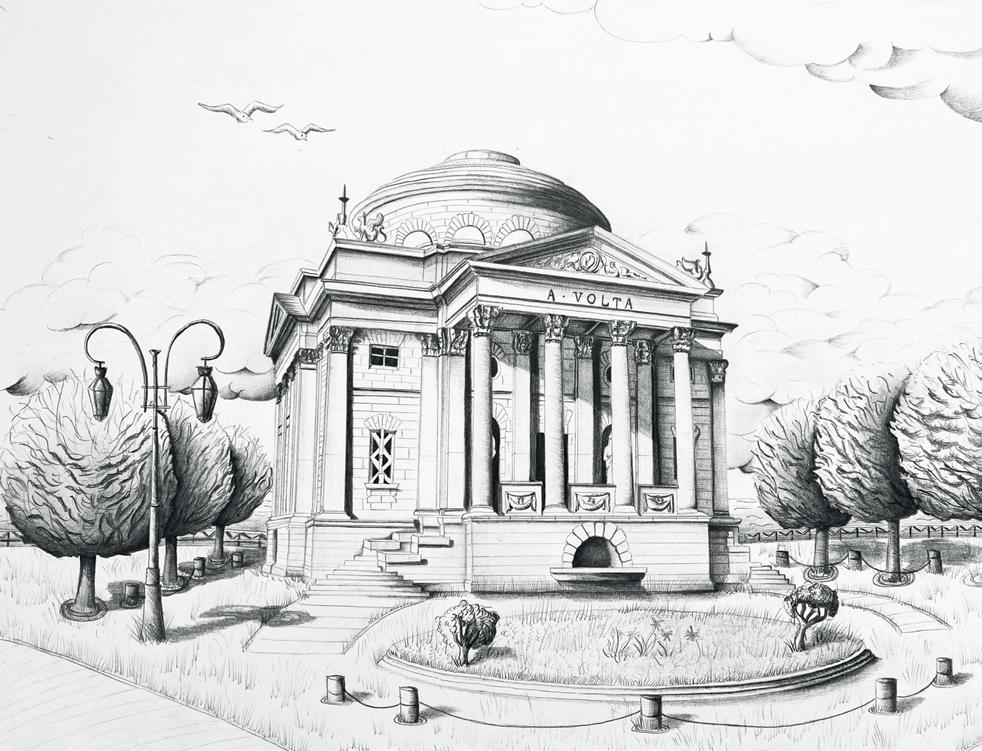

THE FACTORY OF THE ARTS
MASTER THESIS
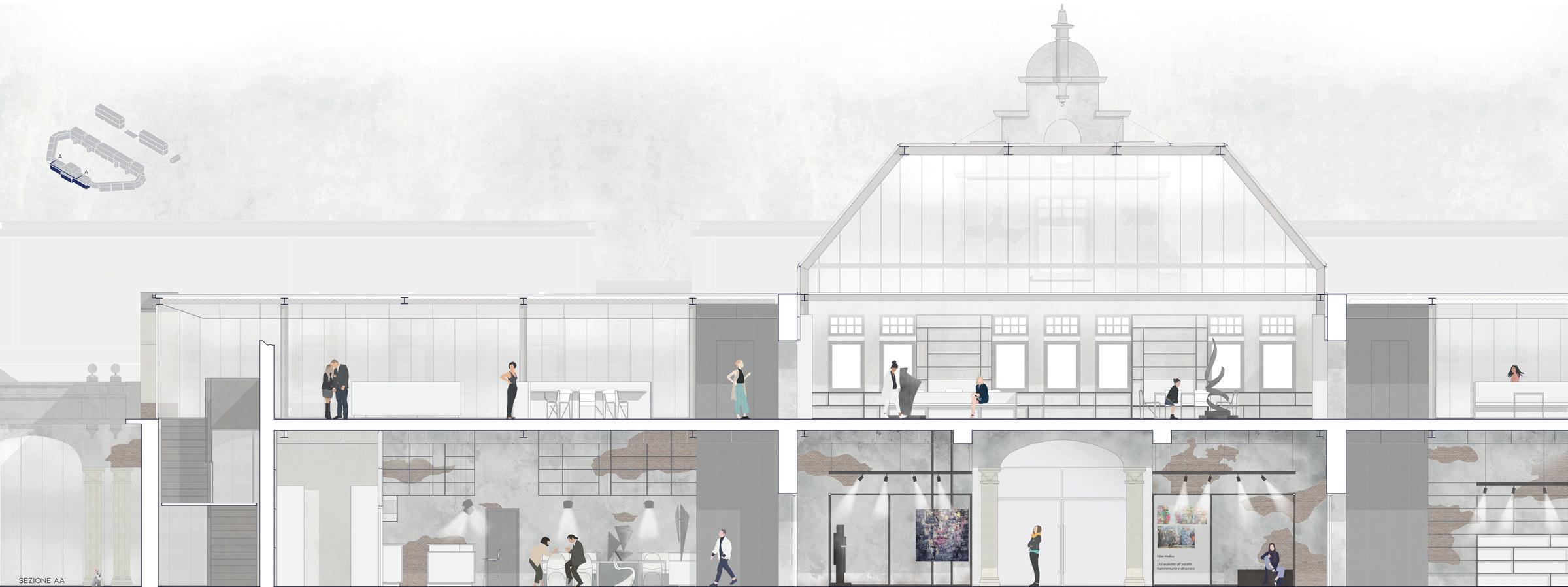

DESIGN STRATEGY
L’OFFICINA DELLE ARTI
tesi laurea magistrale
RECONSTRUCTION OF ORIGINAL VOLUMES
RECOVERY AND CONSOLIDATION
NEW BUILDING VOLUMES
OPEN SPACE REDEVELOPMENT
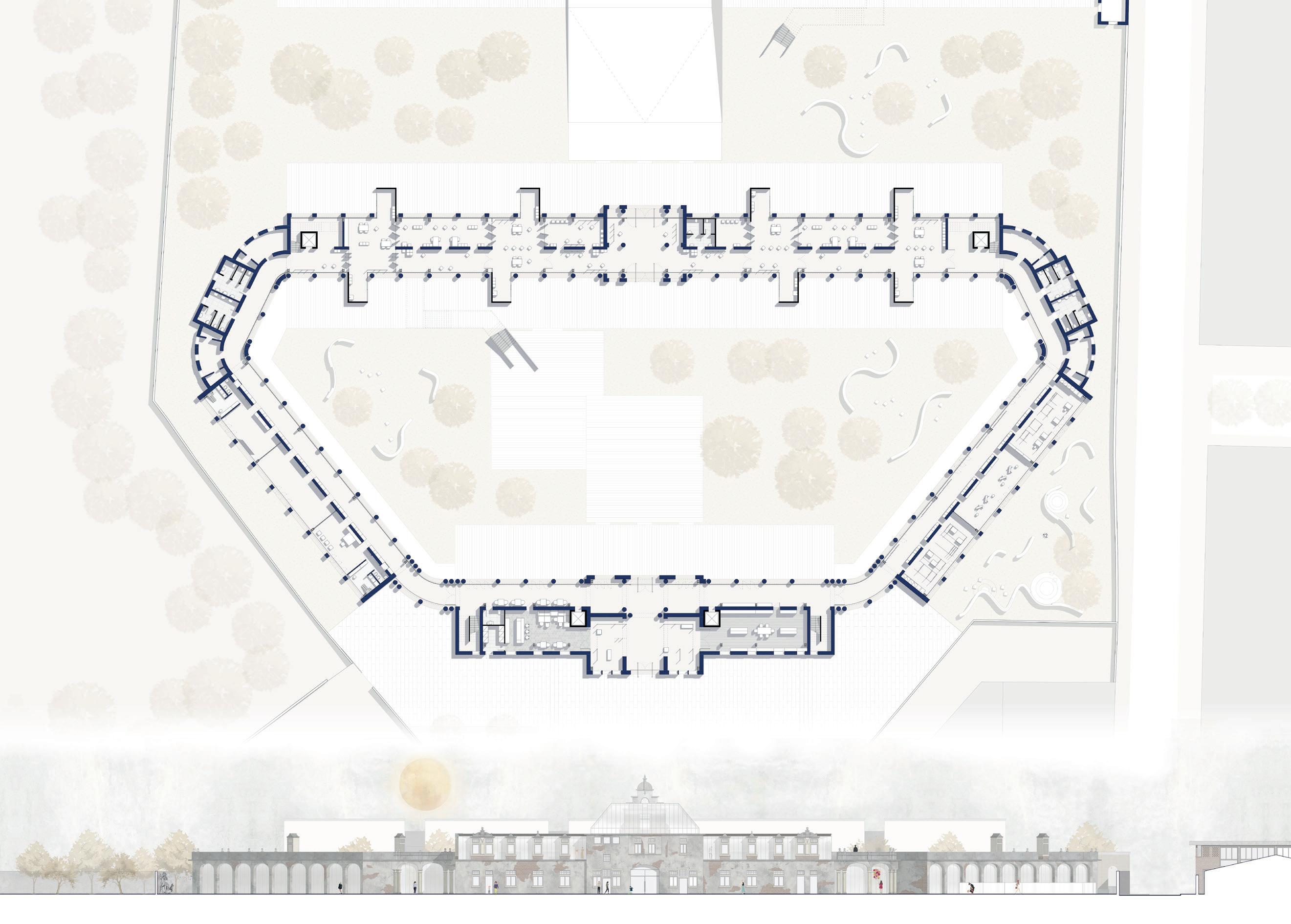

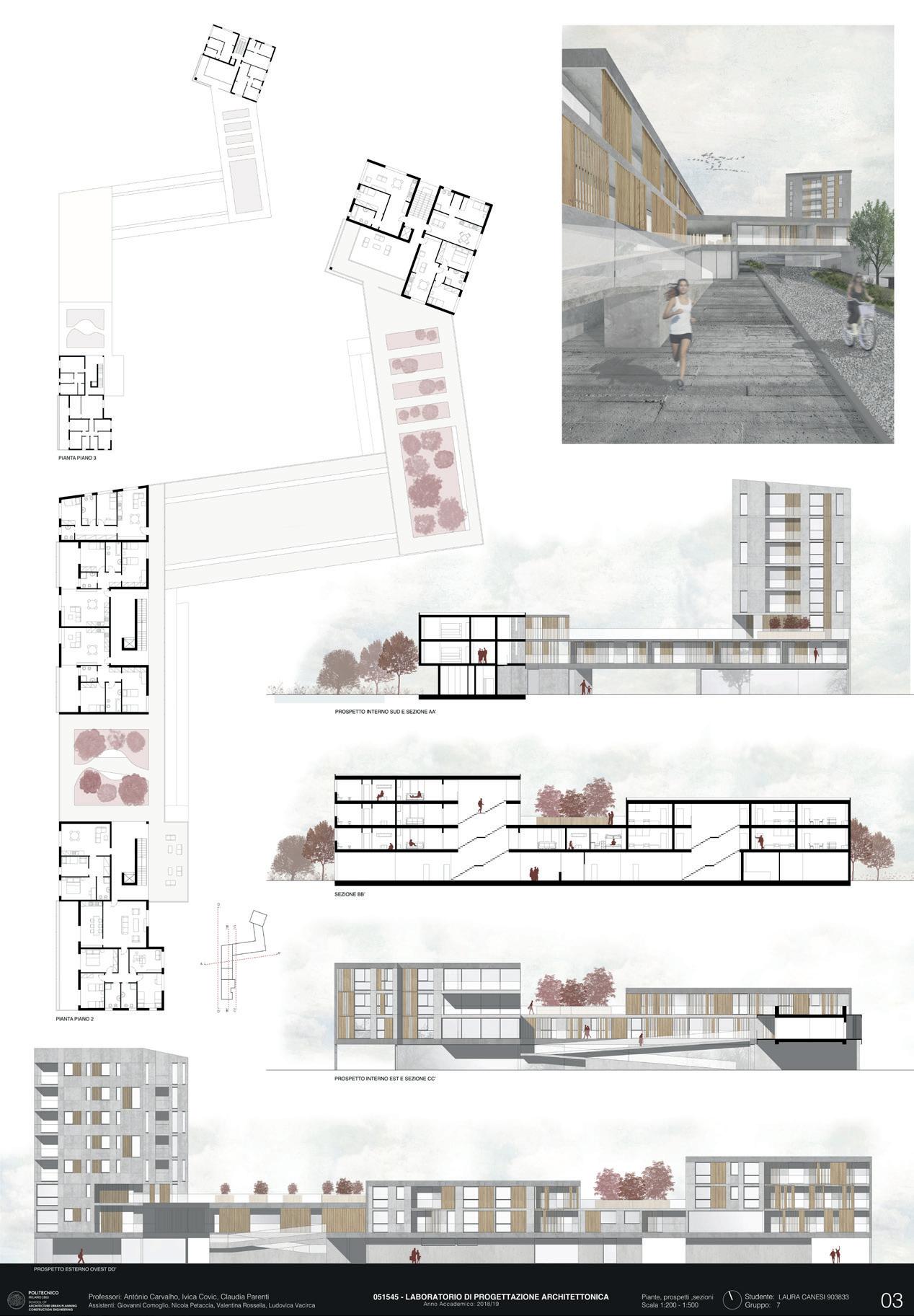
FAST AND SLOW
INHABITING THE CITY BETWEEN GENERATIONS
DESIGN WORKSHOP
ECOLOGIC NETWORK
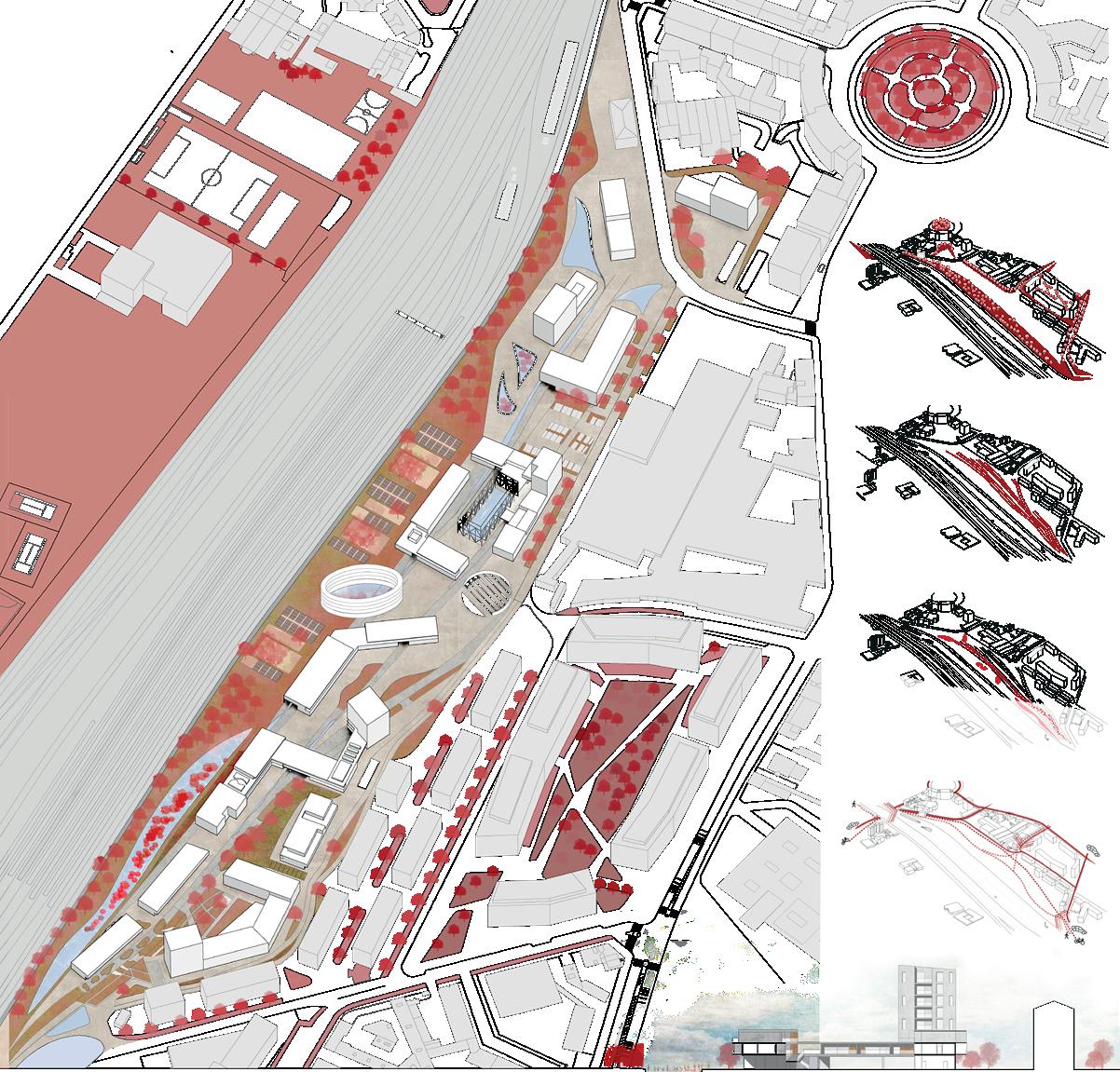
IDENTITY CHARACTERS
PHYTODEPURATION AND THE THIRD LANDSCAPE
PATHS AND ACCESSES
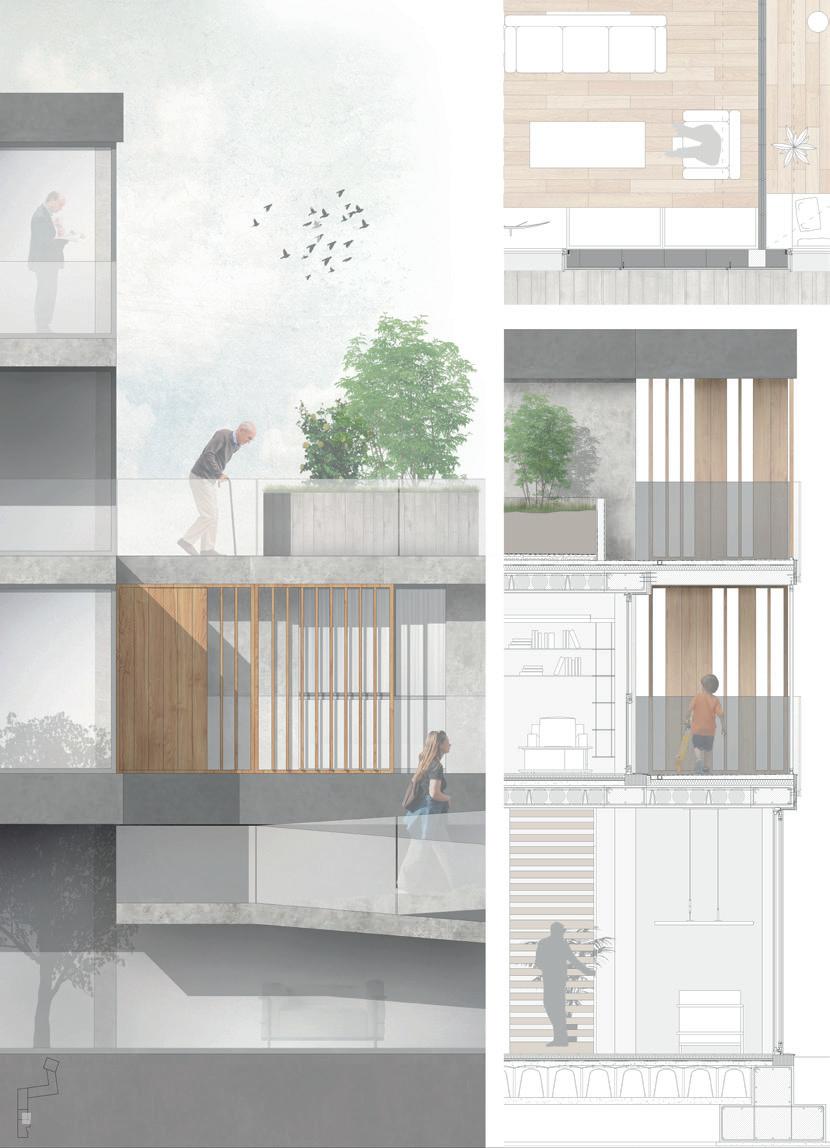
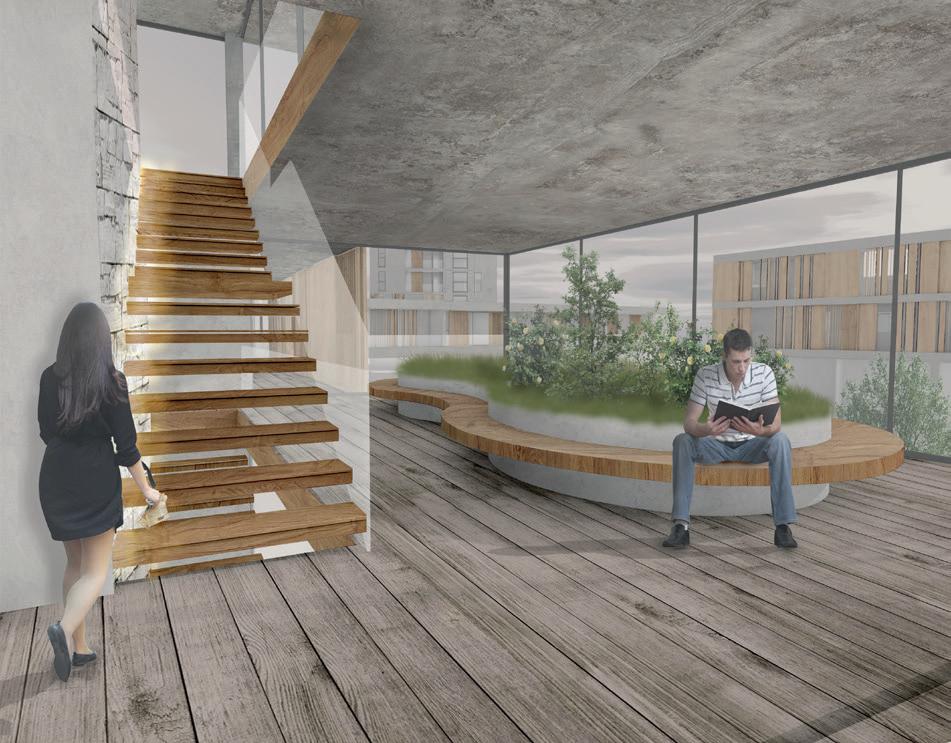
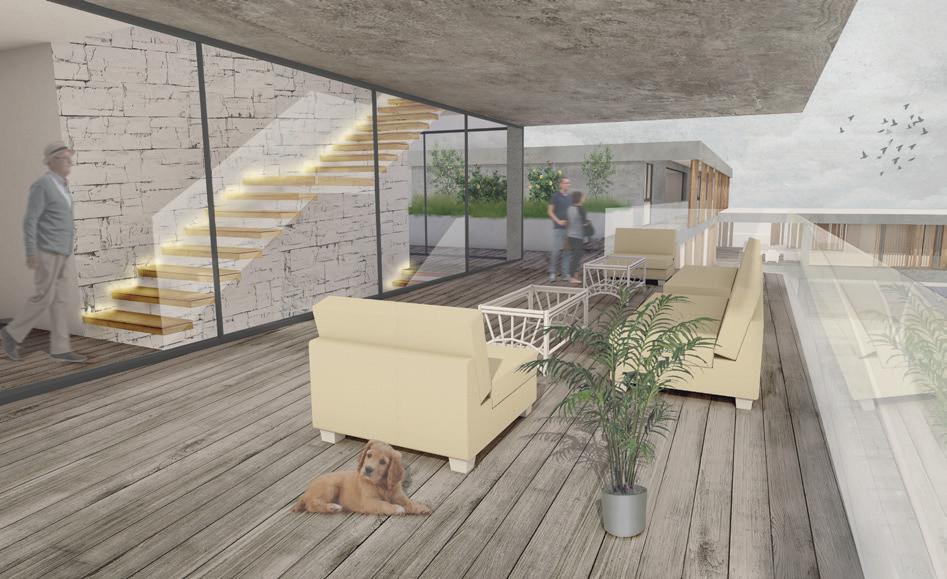
TERRACE CONNECTED TO THE BALCONY
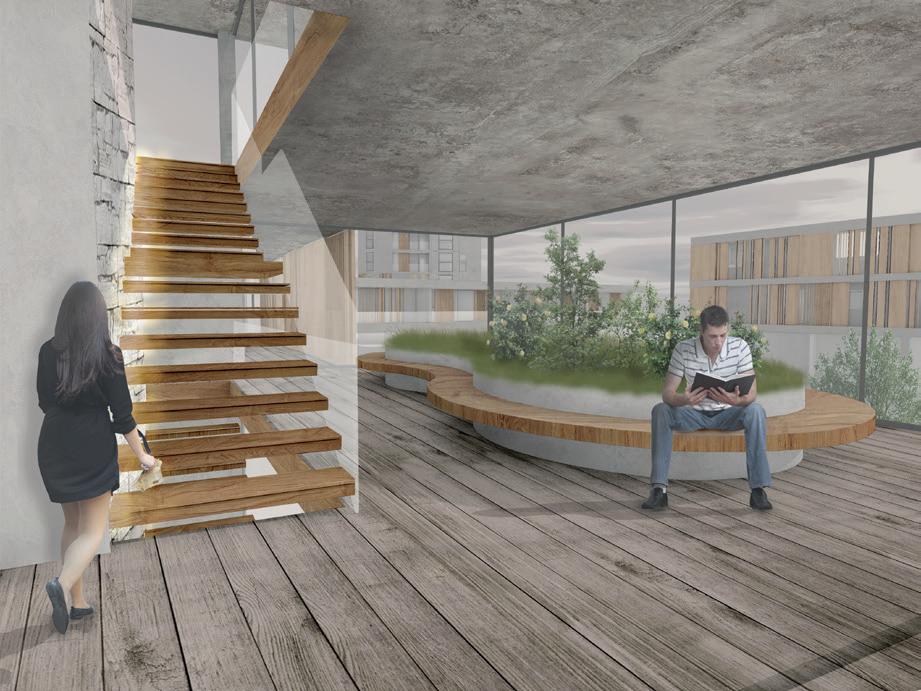
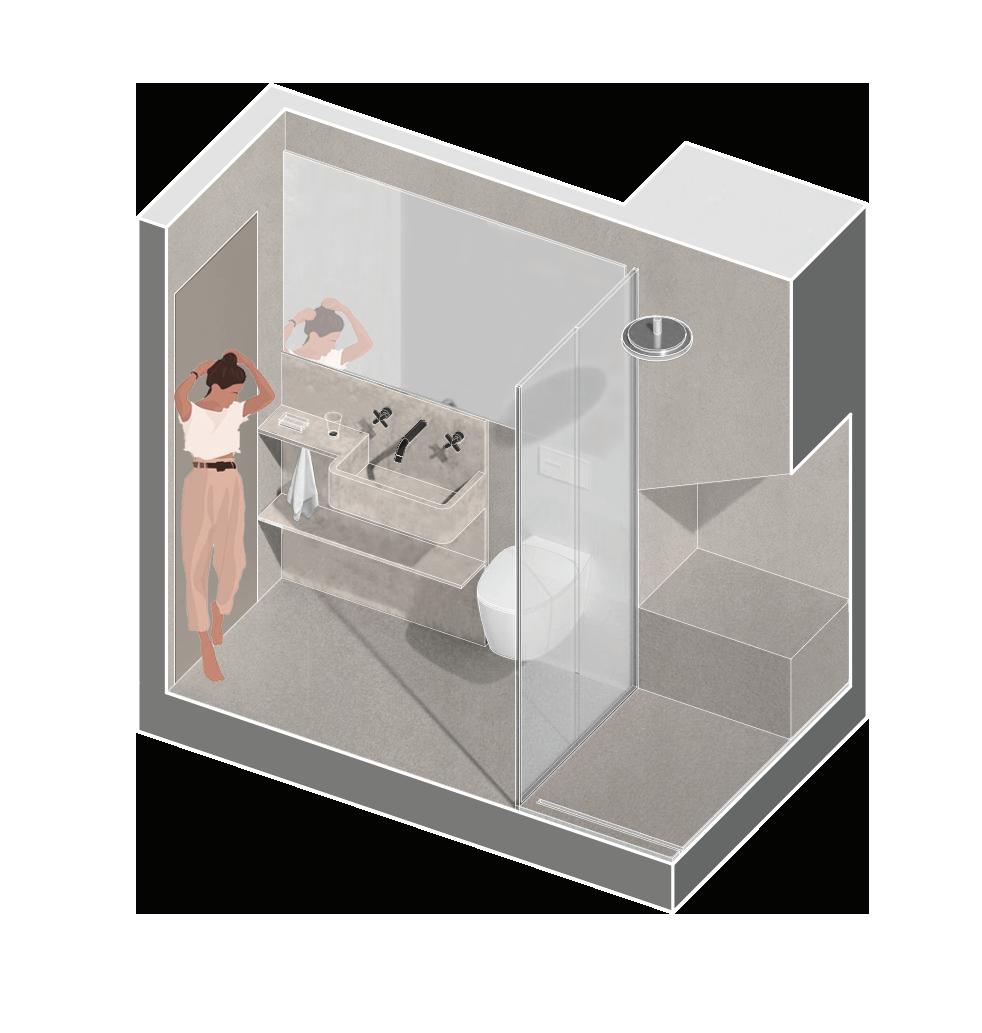
PROJECT OF A BATHROOMa IN st. moritz
SHMENT
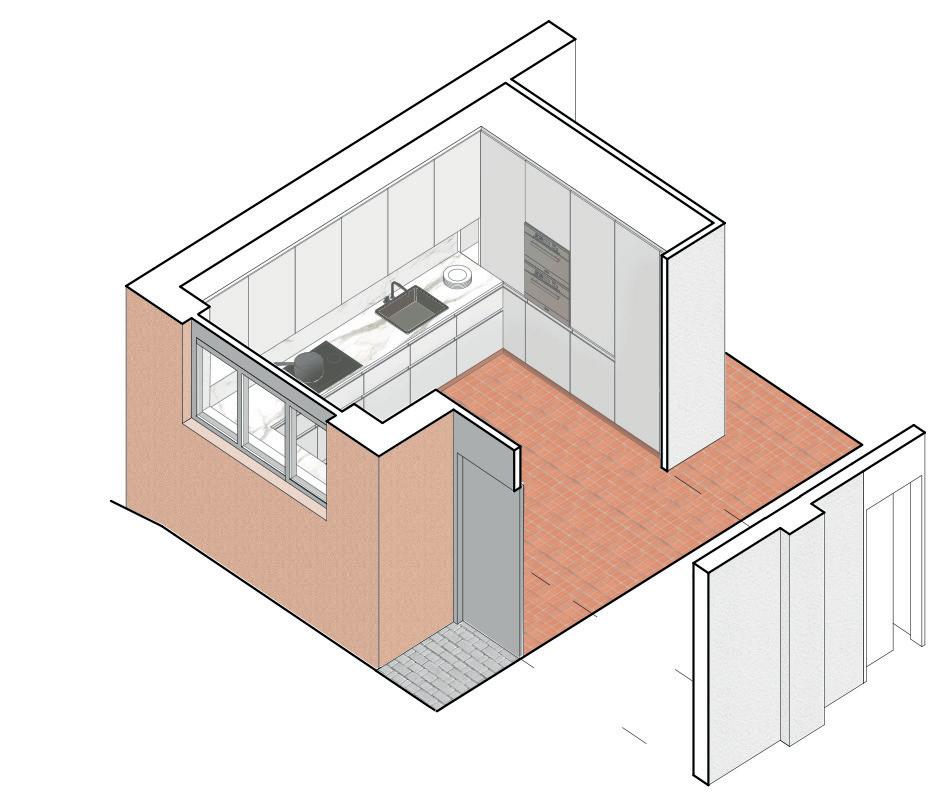
PROJECT OF A KITCHEN IN lugano
PLANI
REFURBISHMENT OF A RESTAURANT IN LUGANO
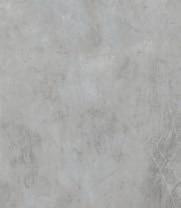
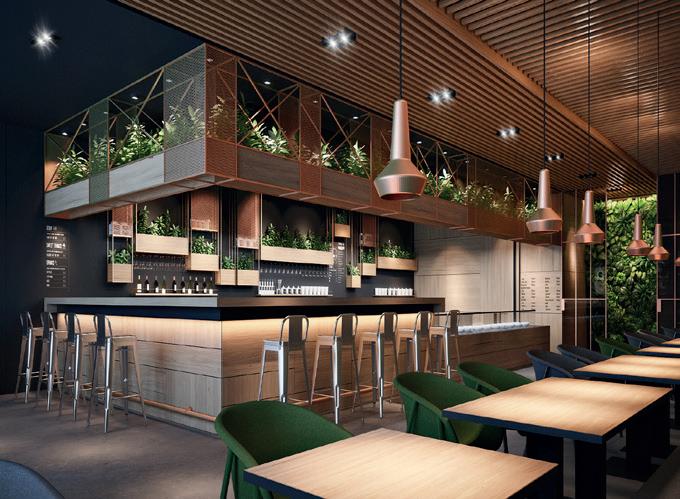


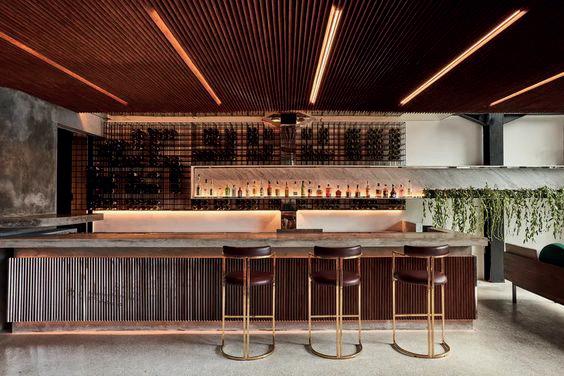
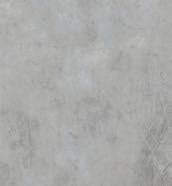
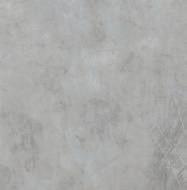
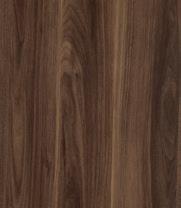

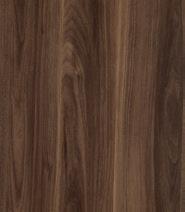
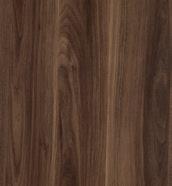
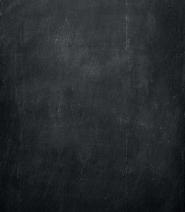
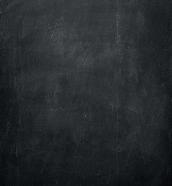

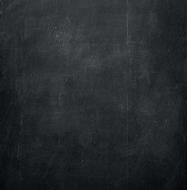
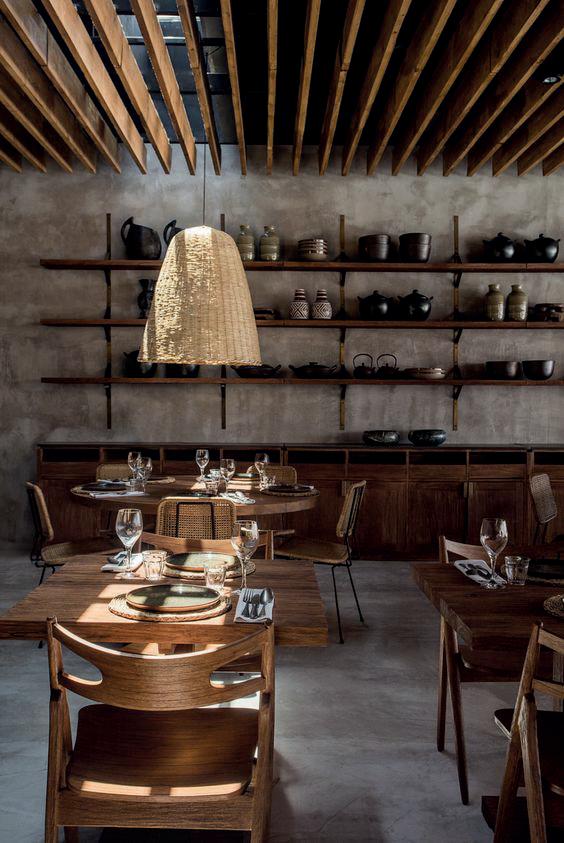
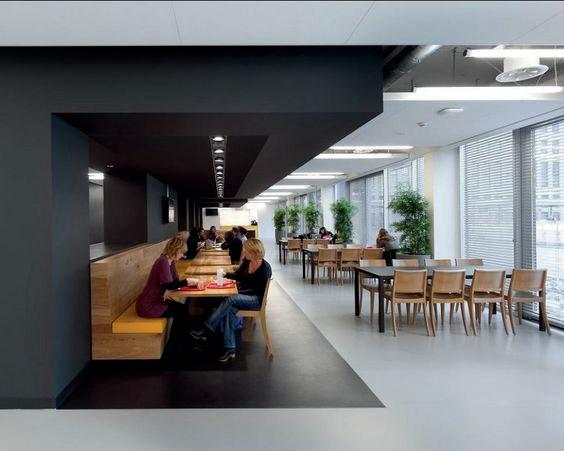





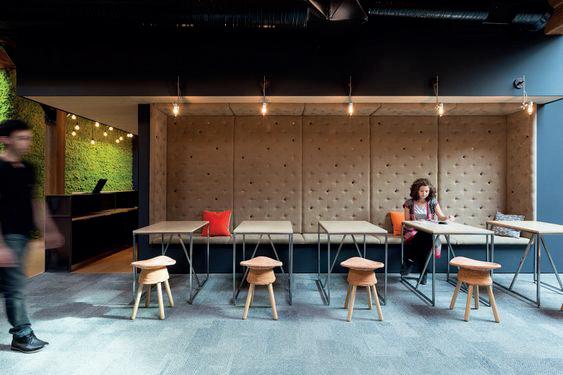





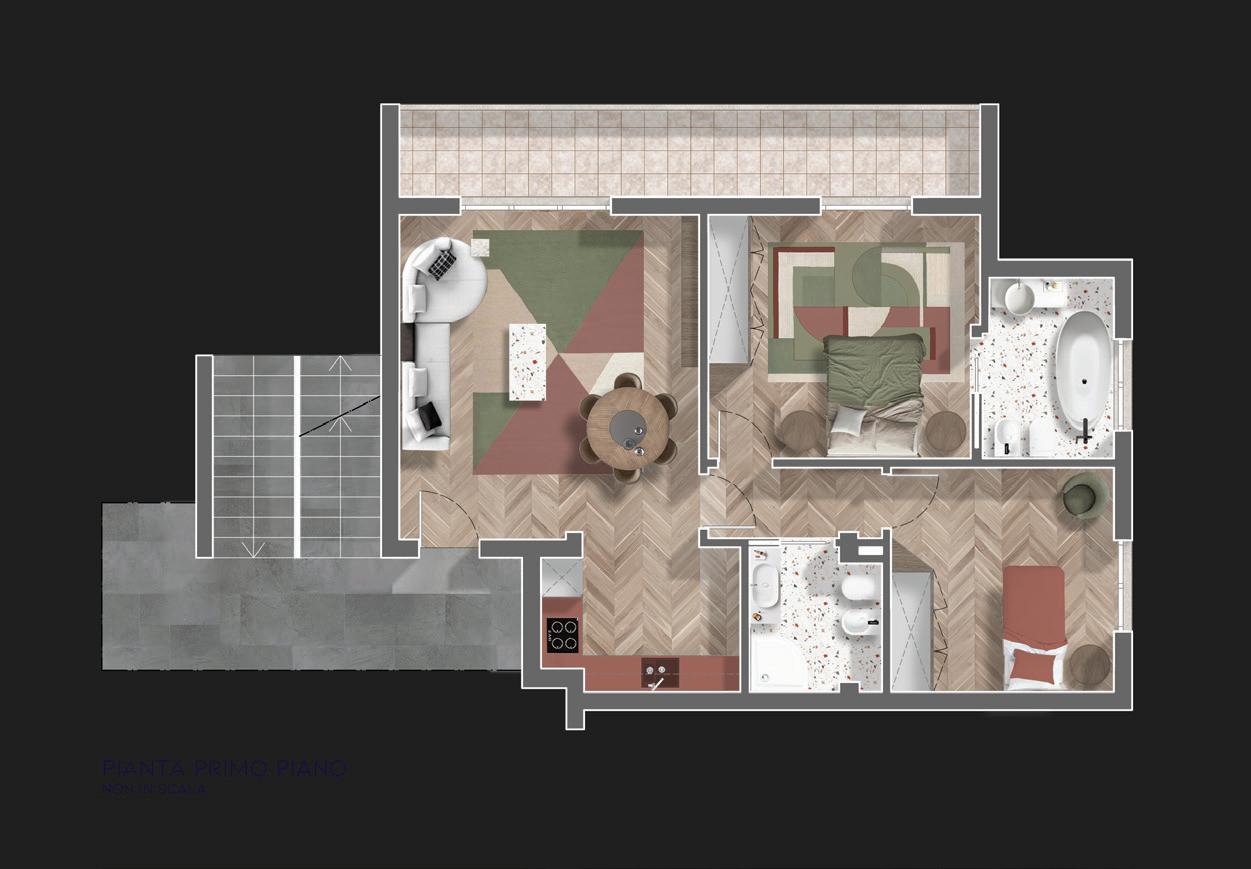
PROMOTION
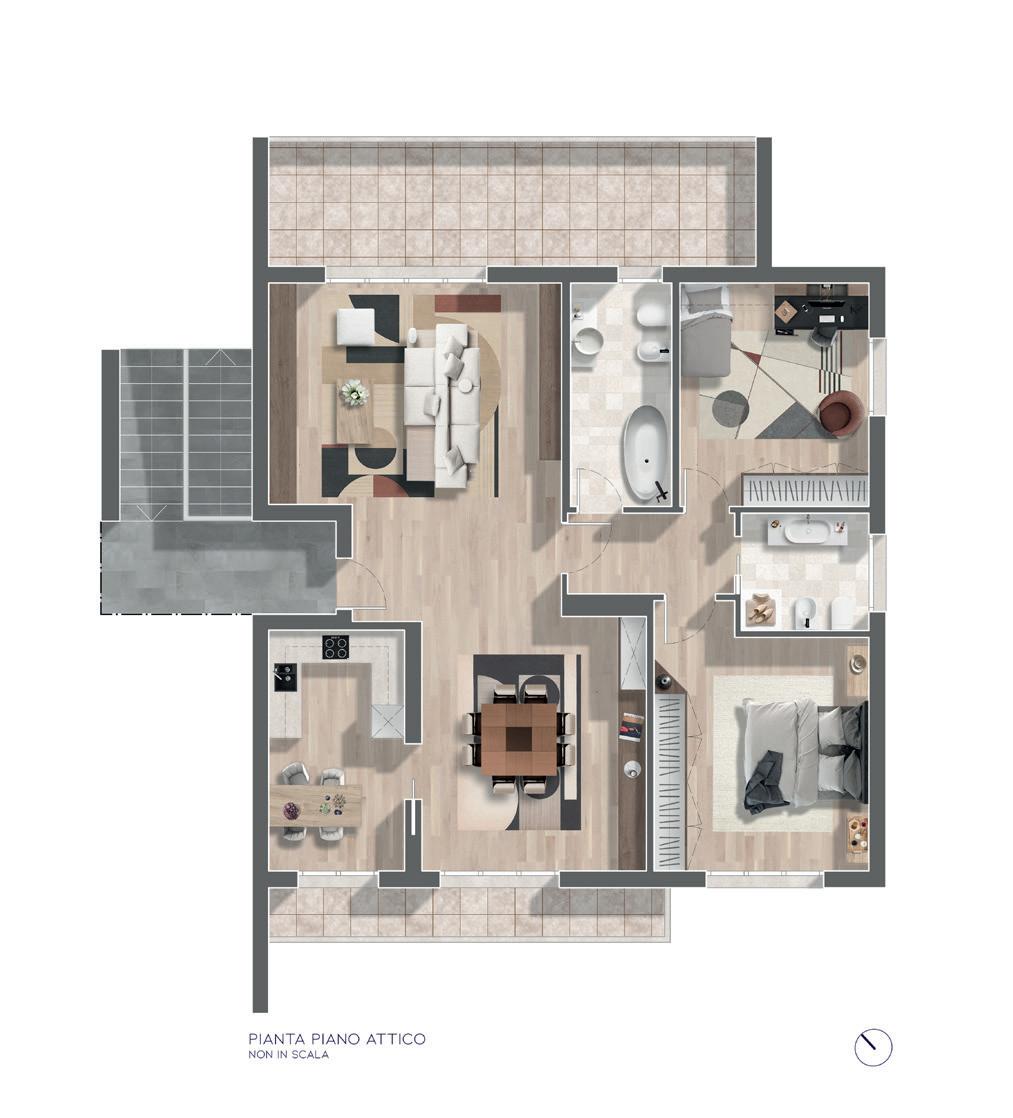
FREEHAND DRAWING
