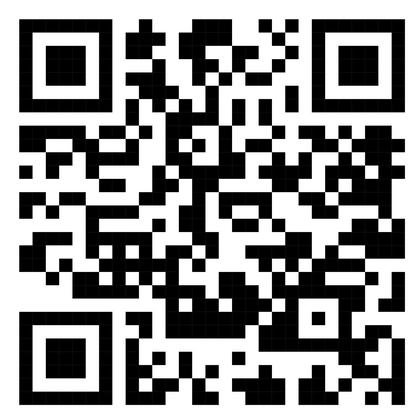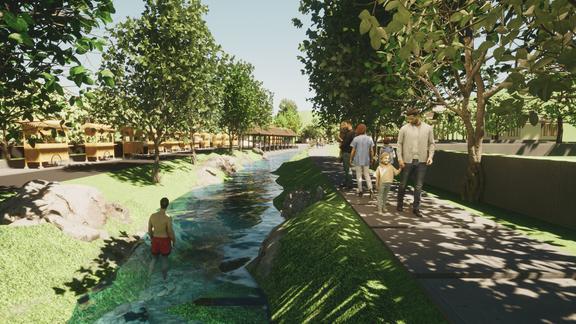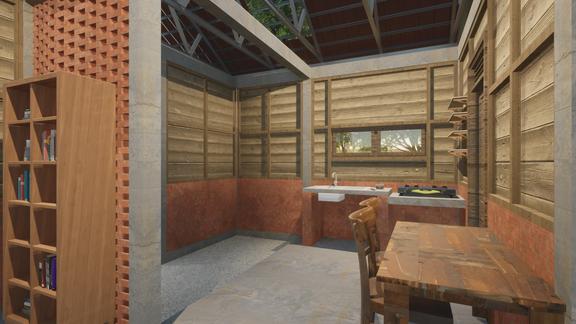NUR FATHIYYA

Lathifahfathiyya@gmail.com
+6281 229 701 065
I finished my Professional Program of Architecture at the Universitas Islam Indonesia. Over the past year with the Professional Program I have had the opportunity to take part in internships in various places and gain a lot of professional experience not only in designing buildings but also in terms of architectural business management, designing tourist areas, and participating in contributing to design in the BP2P Jawa III design bank.
I have interest in exploring the creation of space to accommodate the needs of user space and green building implementation. A person with ability to work individually and team, ability to lead the team but also can follow the instruction from others, quick at learning, and have good attitude.
EDUCATION WORK EXPERIENCE
2022 - 2023
Universitas Islam indonesia
Professional Program of Architect
GPA: 3.78 out of 4.00
2017-2021
Universitas Islam indonesia
Bachelor of Architecture
GPA: 3.63 out of 4.00
2014 - 2017
SMA PPMI Assalaam
LANGUAGE PROFIENCY
Indonesian (Native)
Javanese (Native)
English
CEPT test by CILACS UII Score 505
DESIGNING SKILL & TOOLS
Hand Drawing and Sketching
Modelling and Drawing Software
Archicad, SketchUp
Post - Processing
Adobe Illustrator, Adobe Photoshop, Corel Draw
Rendering
Archicad, Twinmotion
2022
Universitas Islam indonesia
Assistant Lecturer, Assisting and assessing Integrated Building Technology class held by Department of Architecture
2022
PT. Ars Baru
Professional internship program, studies and participates in project management and architect business management.
2022
PT. Surya Global Prima
Professional internship program, studies and participates in masterplan planning and evaluating green buildings.
2022
PT. Adisukma Land Development
Professional internship program, studies and participates in evaluating the efficiency targets of integrated project delivery case studies.
PUBLISHING
2021
Sakapari - Seminar Karya dan Pameran Arsitektur Indonesia
Publish a paper with the title "Aktivitas Kuliner Tradisional sebagai Fenomena Placemaking Hutan Kota Rajawali, Batang"
ORGANIZATION EXPERIENCE
2023
IAI - Ikatan Arsitek Indonesia
Member of IAI Yogyakarta
2019
Steering Committee of Documentation & Decoration Division - SupersemArch
Advisor and consultant for the organizing committee in documentation and decoration division at SupermenArch Exhibition Events.
2018
Head of Documentation & Decoration Division - SupersemArch
Leading coordination for documentation and decoration department members in creating logos, event decorations, documentation, etc.
OTHER EXPERIENCE
2022
Along The Sea Side
Participant - National
2022
PADC (Platinum Architectural Design Competition)
Participant - National
RUMAH SAKIT JIH PURWOKERTO



11. KEDUNG GENDER 01.
15.
RUMAH SWADAYA KULON PROGO TIPE 45
01. RUMAH SAKIT JIH PURWOKERTO
Type Year Location
Floor Area
Owner Status
Tools Supervisor
: Hospital : 2023
: Purwokerto : 3.037,7m2
: Yayasan Badan Wakaf Universitas Islam Indonesia
: Academic Project
: Archicad, SketchUp, Illustrator, Photoshop, Twinmotion
: Handoyotomo, Ar., Ir., MSA., IAI., GP

LOKASI KONSEP

Perencanakan Bangunan Gedung Layanan Kesehatan (Rumah Sakit Umum) yang sesuai dengan tuntutan kebutuhan dan aspirasi pengguna. Dengan tujuan untuk mendorong produktivitas kerja, (enhance productivity), Mengurangi biaya operasional bangunan (reduce cost), rancangan ruang yang fleksibel dan menjamin terjalin interaksi penguna (flexibility+interaction), Meningkatkan image (Express The Brand) dan mengurangi dampak terhadap lingkungan (reduce environmental impact).

 Jl. KH. Ahmad Dahlan, Dusun III, Dukuhwaluh, Kec. Kembaran, Kabupaten Banyumas, Jawa Tengah 53182
Kolam sumber mata air
LOKASI PROYEK
Kolam sumber mata air
Perumahan penduduk
Perumahan penduduk
Perumahan penduduk
Jl. KH. Ahmad Dahlan, Dusun III, Dukuhwaluh, Kec. Kembaran, Kabupaten Banyumas, Jawa Tengah 53182
Kolam sumber mata air
LOKASI PROYEK
Kolam sumber mata air
Perumahan penduduk
Perumahan penduduk
Perumahan penduduk
DIAGRAM TRANSFORMASI




ZONASI BANGUNAN
Zona Layanan 1: Publik.
Zona Layanan 2: Privat.
Zona Layanan 3: Rawat Inap
Zona Servis
1. Site 4 Pencahayaan 2. Garis Sempadan 5. Fungsi 3 Massa Bangunan 6. FinalKLB : 15 530,2m2 > (2,2) Maksimal 3 0

KDB : 3.037.7m2 > (0,42) Maksimal 0.6
SIRKULASI
Sirkulasi pasien dan layanan medik
Sirkulasi umum dan pengunjung.
Sirkulasi barang dan servis.
Sirkulasi Servis
Sirkulasi Umum
Sirkulasi Gawat Darurat
Sirkulasi Staff





 Innercourt
Innercourt


 Ruang MRI
Rawat Inap Kelas Standar B
Ruang MRI
Rawat Inap Kelas Standar B

STRUKTUR SISTEM MEP


02.
Type Year Location Area Owner Status
EKOWISATA KAWASAN AIR KEDUNG GENDER
: Tourism & Public Facility

: 2023
: Josutan, Kulon Progo
: 11.852m2
: Pemerintah Desa Karangsari
: Academic Project (Team with Jodi Striawicaksono)
Tools Supervisor
: Archicad, SketchUp, Illustrator, Twinmotion
: Suparwoko, Ar., Ir., MURP., Ph.D.
Global Tourism
Growth
Menurut data UNWTO (United Nations World Tourism Organization laju pemulihan pariwisata relatif lambat dan tidak merata di seluruh wilayah
dunia
Potensi
Ekowisata
Menurut Kementerian Pariwisata dan Ekonomi Kreatif Indonesia, ekowisata akan lebih diminati oleh masyarakat pasca pandemi.
Decoding
Economy of Covid

Berdasarkan infografik decoding economy of covid jenis usaha
yang dapat diimplementasikan dalam pengembangan ekowisata
Kedung Gender adalah agriculture dan food processing & retail.
Sungai Pening sebagai atraksi
wisata alam yang menyuguhkan
Wisata
Kedung
Gender
Josutan
atraksi wisata kepada
pengunjung untuk bermain air dan menikmati lingkungan
sungai, serta kegiatan budaya
lainnya.
Partisipasi












03. RUMAH SWADAYA KULON PROGO TIPE 45

KONSEP KRITERIA DESAIN



Setiap orang/keluarga berhak menempati rumah layak
huni, namun masih banyak masyarakat yang belum
mampu membeli dan memiliki rumah layak huni
Berkolaborasi dengan BP2P Jawa III dalam bank design maka dihasilkan desain rumah swadaya dengan
pendekatan sosial budaya hirarki ruang rumah joglo, dimana menyediakan ruang komunal untuk
bersosialisasi dan penggunaan material lokal untuk
menekan pengeluaran serta tetap mempertimbangkan
kenyamanan ruang dengan penghawaan, pencahayaan
alami Diharapkan desain ini dapat memenuhi
kebutuhan rumah layak huni untuk masyarakat.
Kebutuhan Ruang
Ruang tidur, wc, dapur, ruang tamu
7,2m2-12m2 per orang Menyediakan ruang
Ruang sosial publik sebagai
ruang komunal antar tetangga bersifat terbuka tanpa adanya barier
Ruang sosial semi privat sebagai ruang komunal antar anggota keluarga, namun saat acara tertentu dapat menjadi ruang komunal publik seperti saat digunakan untuk slametan
Kamar tidur sebagai ruang
paling privat/individu
STRUKTUR MATERIAL
Dengan eksisting tanah keras di daerah
Kulon Progo maka digunakan pondasi batu
kali dan struktur rangka beton bertulang
yang digabungkan dengan struktur kayu
Lantai: Rabat beton
Dinding: Pasangan batu bata dan papan kayu

Rangka atap: Baja ringan
Penutup atap: Genteng Spandek
PENCAHAYAAN
Memiliki pencahayaan
alami yang layak
dengan adanya jendela
dan skylight
PENGHAWAAN
Memiliki penghawaan
alami dan cross ventilation






