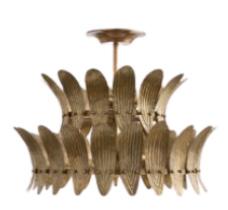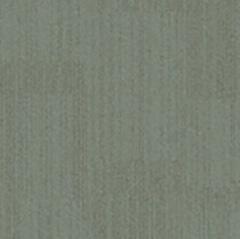PAIGE LARSEN
INTERIOR DESIGN PORTFOLIO



Upscale is a high-end women’s retailer specializing in high-quality office wear for women. Upscale accommodates all customers with dedicated service and custom tailoring and strives to become a place where women enjoy coming to and enjoy the process of finding the perfect look.








PRODUCT:
PRIMARY:
DRESSES
SHIRTS
BLAZERS
DRESS PANTS COATS
SECONDARY: PURSES BELTS HATS
SHOES









Invisible operations - At Upscale we want to uphold our seamless look with invisible operations. To us, customers don’t need anything more than a shopping experience. Therefore, we want to keep our operations as hidden as possible. By making the space as functional as possible for employees, we can ensure that we will work better, seamlessly, and unnoticed.





MOVEMENT:
When it comes to retail, it all comes down to the patterns of movement we make as shoppers.
The flooring and ceiling mimic one another to guide customers through the space subconsciously.




The Stewart family home was once a very large undivided space. The Stewarts requested we create 4 separate and functional spaces with unique architectural details that still fit their lifestyle as a family but also as entertainers. We met what they had originally asked for and more by adding a small workroom adjacent to the dining room as somewhat of a feature room.






























PROJECT FOCUSES
Durable fabrics and finishes for easy cleaning and long life span of all furniture

Drawings produced in Autodesk AutoCAD, not to scale. Original scale is representative of industry standard.
Sustainability of all materials for the health of people and the planet
Flexibility of seating for ADA compliance and door turn for the business
Acoustical products for proper sound absorption throughout the space




Fabric and finishes used have a primary focus of durability and ease of maintenance as they are used in high-traffic areas and are at higher risk of stains.







Focuses:
Branding: brand identity is seen throughout the space using repetitive elements like branding colors and logos.
Flexibility: co-working spaces thrive on flexibility, the design solution incorporates flexible furniture and ample storage to meet needs at any given time.
Acoustics: acoustical elements are main priority for the design solution to control noise in any given spaces.


1/8” = 1’-0”


Produced in Sketchup and rendered with Enscape
Quadrant planning:

Given how large the space is, quadrant planning was used to create a space that met the needs of the client and saved an immense amount of time while space planning. One quarter of the plan was very thoughtfully created with intention of then reflecting the same design to the rest of the space. After it was reflected anything that needed to adapt to better fit the needs of the client could quickly be created. thus leaving more time for the other details that make clique such an amazing space to be in.














Drawings produced in Autodesk AutoCAD, not to scale. Original scale is representative of industry standard.






Fixtures were selected not only for functionality but also comfort and ergonomics. The intention was also to create a space that “feels like home” thus multiple kinds of soft seating and options for private versus public spaces were incorporated throughout the design. The materials selected were hand picked to be as durable and functional as possible while creating a sense of community and brand identity.





Drawings produced in Autodesk AutoCAD, not to scale. Original scale is representative of industry standard.






History, Architecture, & Design
Notable architectural features include ornate ceiling details and dentil molding as well as, decorative door frames, custom built-ins, and a stunning banquette. This residential design solution is the culmination of history, bold aesthetic choices, and functionality for all who will enjoy the space.









Materials and furniture are all selected from Kravet. Many of the pieces have some very classic shapes and play into the historical nature of the brownstone while the materials play into the updated and playful side of the client and the home.




















Drawings produced in Autodesk AutoCAD, not to scale. Original scale is representative of industry standard.






Contract grade furniture was used throughout the project to ensure maximum comfort and functionality for years to come.
Silence Zoning:
- Create designated quiet zones.
- Use sound-absorbing materials.
- Integrate architectural features to minimize noise.
Sight Lines and Visibility:
- Optimize sight lines for staff monitoring.
- Enhance security through improved visibility.
Update Furniture and Reuse of Materials:
- Replace outdated and uncomfortable seating.
- Choose ergonomic and flexible options.
Reuse existing shelving units:
- Make necessary adjustments for space efficiency.
Wayfinding and Signage:
- Develop a user-friendly wayfinding system.







BOOTH SEATING SECTION
SCALE: 1/4” = 1’-0”

STUDY POD ELEVATION
SCALE: 1/4” = 1’-0”

Produced in Sketchup and rendered with Enscape


Paige Larsen received her Associates of Applied Science in Interior Design from College of Dupage in 2024 as she continued her education at Columbia College Chicago for Interior Architecture. Over the years of her schooling, Paige was nominated and took part in some notable roles, once as a judge for FCCLA’s Regional Interior Design Competition for high school students as well as an IIDA student design charette nominee and second place winner for her group project “New Roots.” Paige has always enjoyed and embraced the challenge of learning new programs she is proficient in Autodesk AutoCAD, Revit, Sketchup with Enscape, Adobe InDesign, and Photoshop. With all that said, Paige has backed all of her designs with passion and out of the box ideas that she expertly crafted for each design solution. She wraps everything up tightly as she is a well-practiced speaker and can sell her ideas in full confidence.

