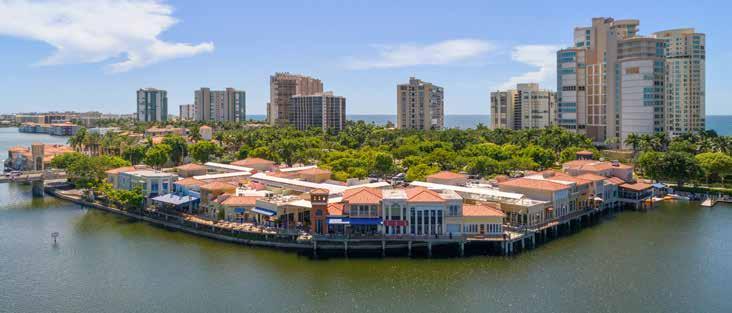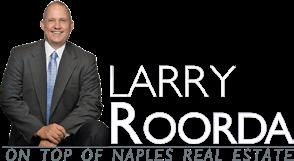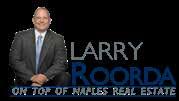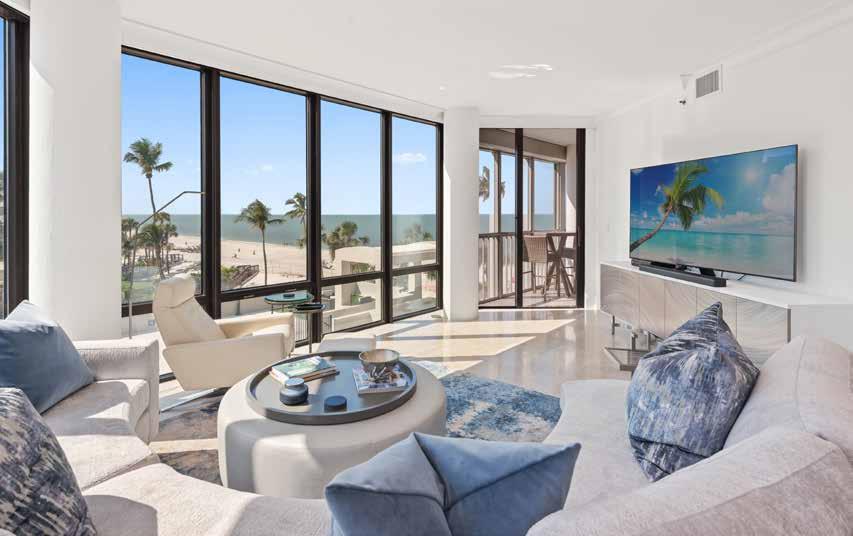

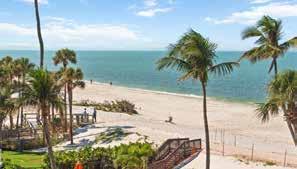









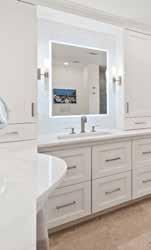




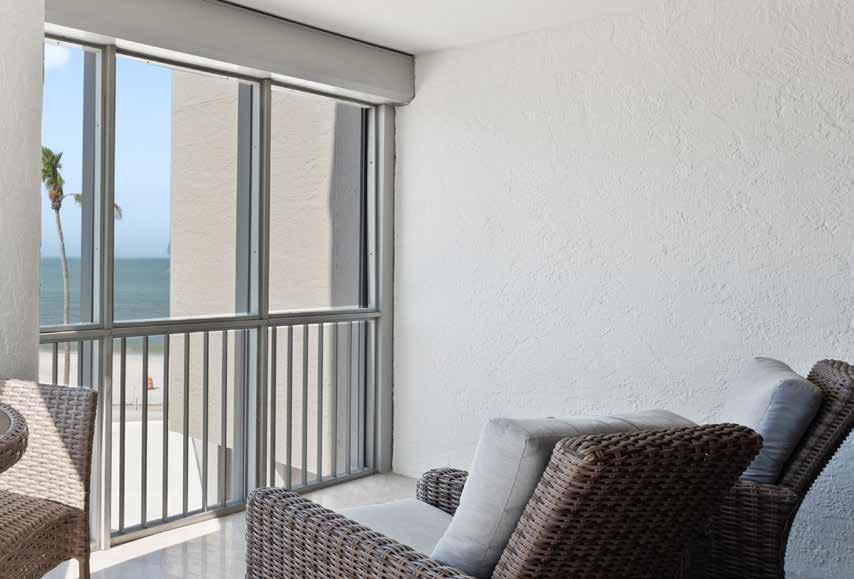
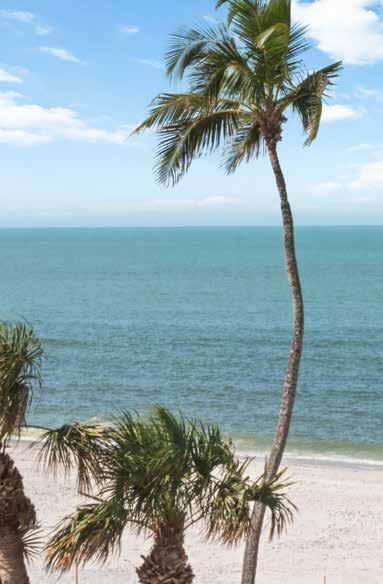
This beautifully re-designed home offers spectacular panoramic 4th floor views through floor-to-ceiling windows, starting at the Gulf of Mexico and sweeping south around to Venetian Bay. Watch the sun rise and set from the comfort of your home. The renovation just completed by Build Inc didn’t leave anything to the imagination. High end finishes accent the updated space, including custom cabinetry, recessed lighting, electric shades, crown molding, and stunning stone counter tops. The open kitchen boasts a breakfast bar, tile backsplash, built-in dining table, soft-close cabinets, and Thermador wood-paneled appliances. Extra features in the master suite make this a must see, with custom closet cabinets with leather pulls and a spiral rack, back-lit and self-defrosting mirrors, and a jetted tub.
With an expansive living area, two private screened balconies and plenty of storage, this home takes care of all your needs. It comes with two under-building parking spots, extra storage room, and one dog or two cats under twenty-five pounds are permitted. Leasing is allowed once per year with a 90-day minimum. Le Parc sits at the northernmost end of Gulf Shore Blvd, just under a mile from the shops and dining at Venetian Villages, and steps from the Park Shore Promenade, a private 1.3-mile path to walk along the beach. Enjoy luxury amenities, including a beachfront pool, indoor spa, fitness center, tennis court, billiards and card room, reception room, two guest suites, and 24-hour staff.
Pets: 1 Dog or 2 Cats <25 pounds
View: Southern- Gulf & Bay

Beds / Baths: 2 + Den/ 2.5
Unit Floor: 4 (1st living floor)
Total Floors: 22
Total Units: 78
Approx. Living Area: 2,337 sq. ft.
Approx. Total Area: 2,737 sq. ft.
Year Built: 1990 Location
4951 Gulf Shore Blvd N #101
Naples, FL 34103
County: Collier
GEO Area: NA05
Subdivision: Le Parc
Development: Park Shore
Storm Protection: Electric Shutters
Parking: 2 Garage Spaces
Amenities: BBQ/Picnic Area, Direct Beach Access, Bike & Jog Path, Bike Storage, Community Pool & Indoor Spa, Community Room, Exercise Room, Extra Storage, Gated, Guest Suites, Internet/Wifi Access, Lobby & Maintenance Staff, Sauna, Sidewalk, Tennis Court, Trash Chute, Underground Utility
Maintenance: Cable, Insurance, Irrigation Water, Lawn/Land Maintenance, Legal/Accounting, Manager, Pest Control Exterior & Interior, Reserve, Sewer, Trash Removal, Water
Taxes & Fees: Total Tax Bill: $15,544
Condo Fee: $5,950 Quarterly
Tax Year: 2022 Tax Description: City & County, Homestead
Minimum Days of Lease: 90
Number of Leases/Year: 1
Larry Roorda
Premier Sotheby’s International Realty
239.860.2534 | Larry@Roorda.com | Roorda.com
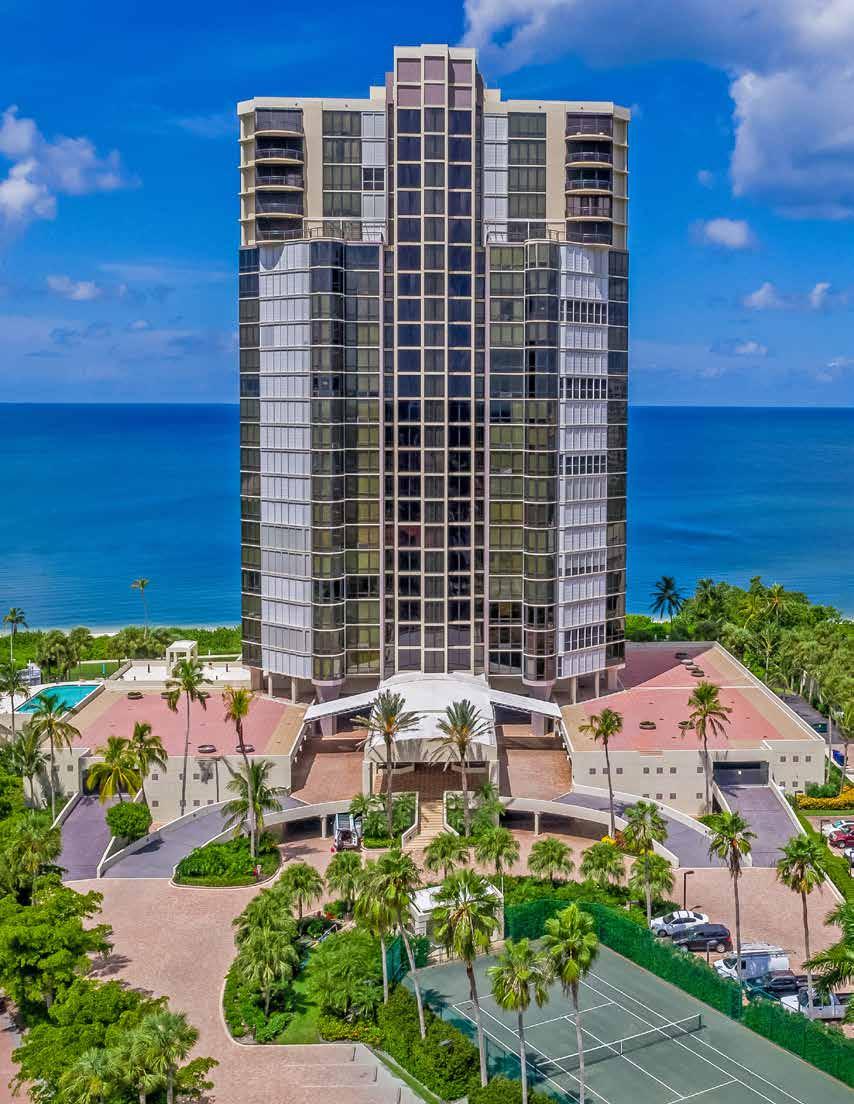


Learn more at Roorda.com/le-parc-101

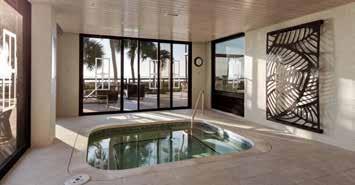

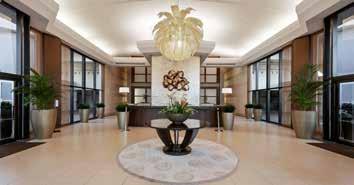


Occupancy: Each unit shall be occupied by only one family, as a residence and for no other purpose. No more than 4 persons in a 2 bedroom Type A unit, no more than 6 persons in a 3 bedroom Type B unit.
Occupancy When Owner Not In Residence: In no event shall any Owner permit the Unit to be occupied in their absence by guests not directly related to the Owner. For purposes of this restriction, “directly related” persons are defined as the children, grandchildren, parents, sisters, brothers, nieces, nephews, and also including the immediate family of the guests, when accompanying the related person who is a guest.
Leasing: Owners shall give the Board of Directors written notice not less than 30 days prior to the first day of occupancy. The Board may conduct a review of the credit and background of any proposed lessee and may require a personal interview with any lessee and spouse.
Common Areas are Non-Smoking: No smoking is permitted in Common Areas, including the pool deck area, or in the Guest Suites.
Pets: 2 cats or 1 small dog (not to exceed 17” in height, or 25 pounds) and tropical fish may be kept in Units. All pets must be leashed or physically carried when outside of Units. Guests, tenants and persons who occupy guest suites are not permitted to bring pets onto the premises. Owner’s pet must be transported only in the service elevator, down to GR level and must exit the elevator through the rear of the garage.
Alteration of Units: Material alterations or substantial additions require approval of the Board. Renovations involving considerable noise or other disruptions are restricted to doing such work between May 1st and Sept 30th.
Parking: Golf carts, motorcycles, motorbikes, boats, campers, motor homes and trailers are prohibited. Owners having social events requiring more than 20 guest parking spaces will be required to provide valet parking for their guests and to park vehicles off Le Parc premises.
Cable: Le Parc has contracted with Comcast to have basic TV Channel service provided at no additional cost. Owners may choose to upgrade to Digital service, Premium Channels or HDTV at their own expense.
Amenities:
• Card & Social Rooms: For use by residents at any time, unless a reservation is made, and not for business or commercial purposes. Appropriate attire must be worn at all times. Reservations may not be made for 2 or more consecutive evenings, and may not be made more than 90 days in advance.
• Pool: Shower before use. No children under 2. Children 2 or older must be toilet trained. Children under 12 must be accompanied by an adult. No diving or jumping. Hours are 6:00am-10:00pm. Only bathing attire is allowed in the pool or spa. Beverages and food must only be consumed at the tables and bar area at the north end of the pool deck. Water in plastic bottles is permitted in the pool and spa areas.
• Spa: Shower before use. No children under 12. Temperature kept at 103*. Hours are 6:00am-11:00pm.
• Sauna: Adults only. Use at own risk. No food or drinks, except water.
• Fitness Center: No children under 16, unless accompanied by an adult. Wet bathing or sauna attire is not permitted. Wipe off with disinfectant towels provided after use. No food or drinks, except water.
• Grills: 2 gas grills are located on the L-1 South deck, and 1 grill is located on the L-2 south deck. Hours are 8:00am-9:00pm, and must be rough cleaned afterward.
• Tennis Courts: Tennis outfits and proper court shoes are required. Reservations must be made at the front desk in person at 7:55am or later up to 7 days in advance for one, 1-1/2 hour period per day.
(A full set of Rules & Regulations is available upon request)
From a parcel of land that captured one man’s vision, to the gorgeous community it is today, there’s a lot of history and milestone moments in the development of Park Shore.
In 1964, when Raymond L. Lutgert purchased an undeveloped parcel of land in Naples, Florida, he alone envisioned the potential of the 760 acres bordered on the west by a mile and a quarter of pristine Gulf beach and on the east by U.S. Highway 41, the primary north-south route through Southwest Florida.
During the next four years, Lutgert would lead a team of architects, engineers and land planners in the creation of a landmark plan, establishing not only the first planned unit development district in Collier County but also one of the first in the State of Florida.
The plan for the Gulf-front section of Park Shore created Venetian Bay, a navigable body of water separating the mainland portion of Park Shore from the Gulf-front community. It established a serpentine design that artfully arranges 29 land parcels amidst five beachside parks, four open-space commons, and a meandering beach promenade. The design created a natural dune system that has established a prestigious community of homesites and pioneered underground utility and storm water systems in Naples.
From 1970 to 1983, the Lutgert Companies began to build what we now know today as Park Shore. Their first Florida condominium was Colony Gardens, a unique combination of mid-rise apartments and townhomes with private docks on the bay.

By the mid-1990s, Park Shore was becoming known as one of the most premier places in Southwest Florida.
Today, Park Shore and the hundreds of amenities that come along with it continue to attract people from all over the world. Through their vision, innovation and commitment to excellence, the Lutgert Companies has created a tropical paradise.
Learn more at Roorda.com/parkshore
For more than 30 years, I have been passionate about selling and marketing real estate. I believe the same personal qualities that have contributed to my successes are the same qualities that led me into the real estate field. As a graduate of the University of Wyoming, with a degree in business management, I wanted a profession that had no boundaries, rewarded initiative, and gave me the opportunity to help people. I wanted a position in which success is dependent only upon one’s efforts. In real estate sales and marketing, I found what I wanted.
I am proud to represent Naples, and its real estate. I take great pride in my continual commitment to researching and analyzing our housing market. It affords me the opportunity to represent my clients with confidence – as I would want done for myself and my family.
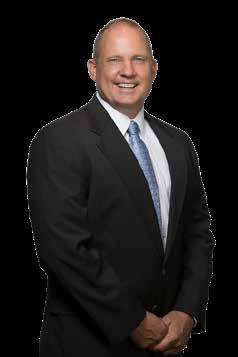
For the first three years of my career, I worked as a Broker/Associate in my hometown of Loveland, CO. Then, my wife, Cindy, and I began to think about exactly where we wanted to make our home and raise our family. After thorough research, we chose Naples for its business opportunities, the beach, sunny weather, the community and the activities available for our children. My family is a very important part of the life I have chosen.
“Larry is the most professional, efficient and caring REALTOR we ever dealt with. Those are high marks considering we’re in the business,” said Vic and Margie Mittelberg of Highland Park, IL
“Larry’s a dedicated, knowledgeable, professional person, and it was a pleasure to work with him,” said Kurt and Rhonda Feero of McMinnville, OR.

