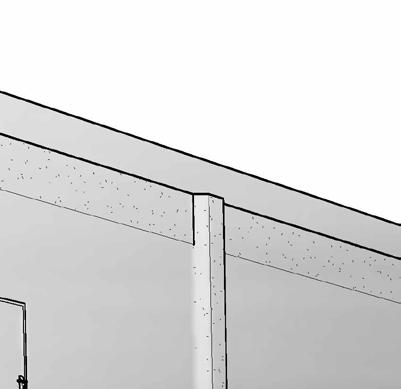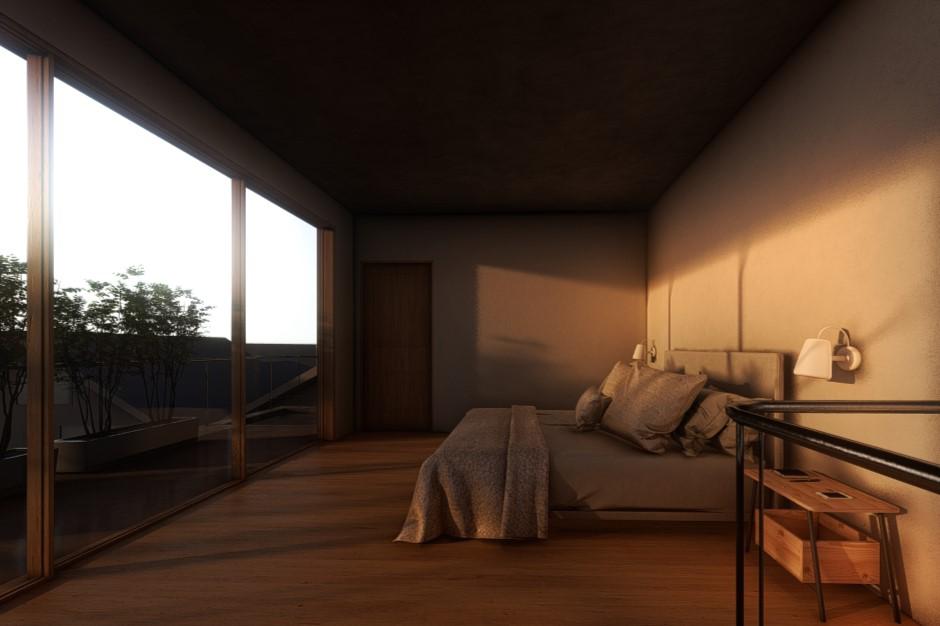
Architecture Portfolio
Florida International University

ABOUT ME
I am passionate about the idea of working hand in hand on making clients’ dreams come true while making them sustainable for the environment.
Creativity, innovation and problem solving are qualitites that support me to create unique eco-friendly designs that generate pleasent experiences.
Lauracarias015@gmail.com
(786)508-5117
Accelerated Master of Architecture Florida International University
Sustainable Architecture Certification
Associates in Arts, Architecture
Spanish
Drafter and project coordinator.
Architectural Assistant (Internship)
Gift Shop (Volunteer)
AIAS Design Award Nomination
Florida International University
Dean’s List Fall, Summer & Spring Florida International University
MDC SCHLR Fall & Spring Miami Dade College
Dean’s List Fall & Spring Miami Dade College
EXTRACURRICULARS
AIAS (Treasurer) Florida International University
APX (Treasurer and Assistant Educator) Florida International University
AIAS (Fundraising Chair)
Florida International University
APX (Treasurer)
Florida Intecnational University
Sachamama (Volunteer)
Florida International University
Rotaract (Member) Miami Dade College
Phi Theta Kappa (Member)
Table of Contents
Aquatic Youth Center
Location: Little River, Miami.
Design Studio:
Comprehensive Studio
Professor:
Carlos Sarmiento
Description:
Following a demographic analysis of community needs, prioritizing child safety and opportunities emerged as the central focus of this Youth Center.
This community center, tailored for the youth and students of Little River, aims to foster academic advancement through sports, facilitating pathways to higher education. Additionally, it serves as a secure haven for children after school hours.
Educational Attainment
Less than 9th grade
Some High School
High School graduate
Some College
Associate’s Degree
Bachelor’s Degree
Graduate Degree
Entertainment Community Discipline










































































MY House 02
Location:
Tokyo, Japan.
Design Studio:
Study Abroad-D10
Professor:
Alfredo Andia and Camilo Rosales
Partner:
Alejandro Andara
Description:
Custom house for a couple, where the wife has agoraphobia (extreme or irrational fear of leaving one’s own home). The house was design to be her safe space with different levels that allows playfull and open spaces for multipuspose rooms, while contributing with her condition.




























03
The Hive
Location: Brickell, Miami.
Design Studio:
Study Abroad-D7
Professor:
Eric Peterson
Description:
From our study in Bauhaus and understanding its history, The Hive shares similar goals and layout from it. The multipurpose mid-rise building focused on young entreprenours coming to Miami. It provides entertainment, housing and business areas to the users and neighbors. It has a connection to the metromover and boats allowing different methods of transportation.

Rental Apart ments
Commercial Area













































Public Transpor tation
School
THE HIVE BAUHAUS
Dorm s
Recreation
Workspaces









Workshops & studios











































LAURA ARIAS
Thank you for your time!
Email: lauracarias015@gmail.com
