PORT FOLIO
ARCHITECTURE 2018-2023
Lara van der Raaij
Master of Architecture (Prof) Student
Victoria University of Wellington
Faith on Shaky Ground
St Michael’s + All Saints
Master’s Thesis
Te Ngakau
Wellington Town Hall
Year 4 - Design Capstone & Integrated Technologies
Revel // Conceal
Non-Denominational Sacred Space
Year 4 - Design Studio
X X
1
Year 5 - 2023
Master of Architecture (Prof)
Thesis
Faith on Shaky Ground
Contemporary Adaption + Strengthening All Saint's Hataitai, St Michael's Kelburn
Observational Drawings, Produced On-Site
This research proposes that the requirement for seismic strengthening is an opportunity to adapt churches for the contemporary role of the Anglican church. Two historic earthquakeprone churches, St Michael's Kelburn and All Saints' Hataitai, were redesigned to address this.
This thesis engages freehand and instrumental drawing to interrogate the role of analogue drawing in the adaption of heritage architecture. Observational and instrumental drawing was used to, firstly, record and interrogate two earthquakeprone Anglican churches. Secondly, the drawing methods were used to identify design proposals that extend the structural remediation of these buildings to incorporate new organizational elements that better suit the role of the contemporary church.


Design Process Overview
Measured Drawings Plan (1:100) + Internal Elevations (1:50),

Design Construction Drawings Plans, Elevations and Sections
Drawn between 1:200 - 1:10 on Drawing Board

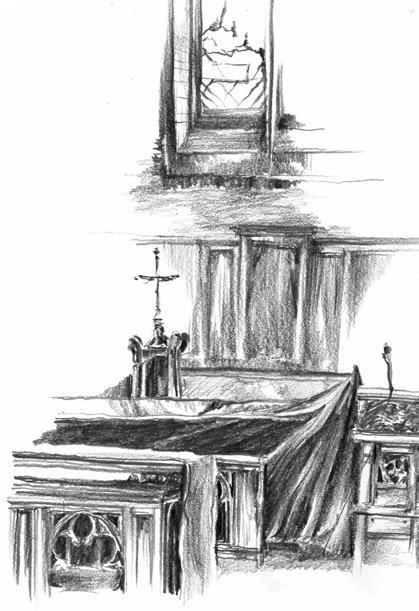
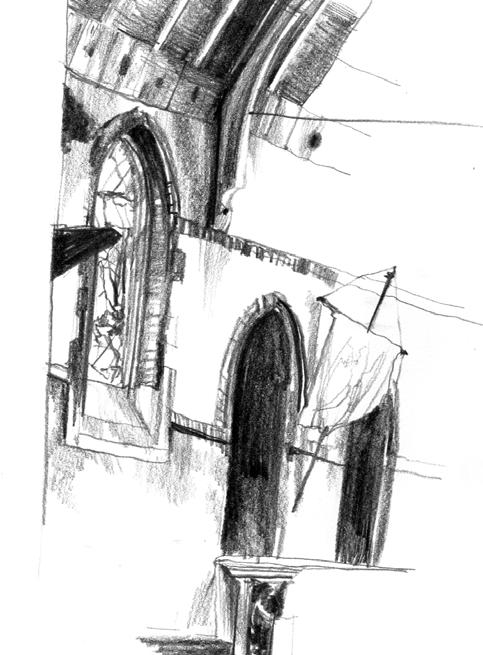



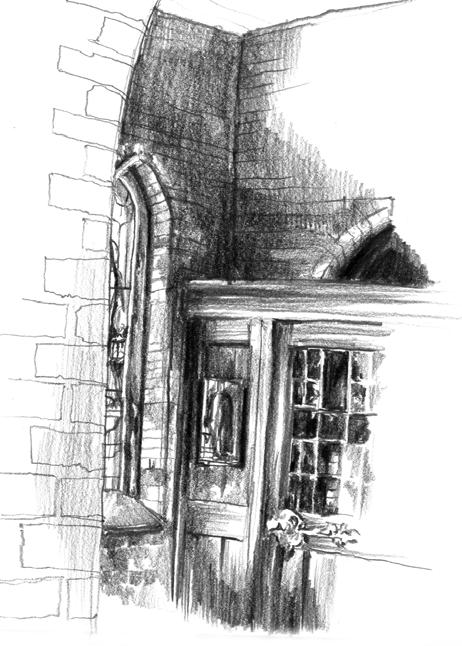
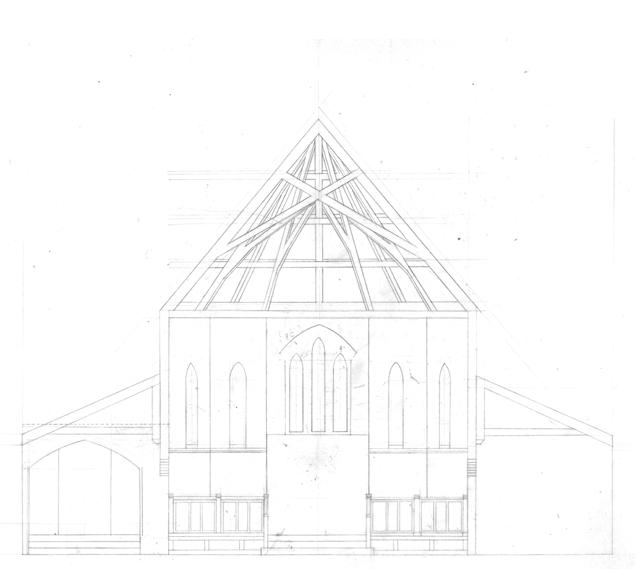
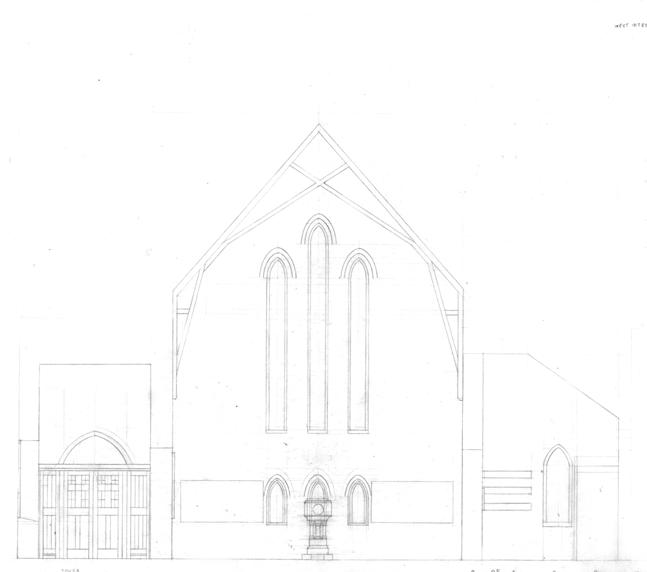




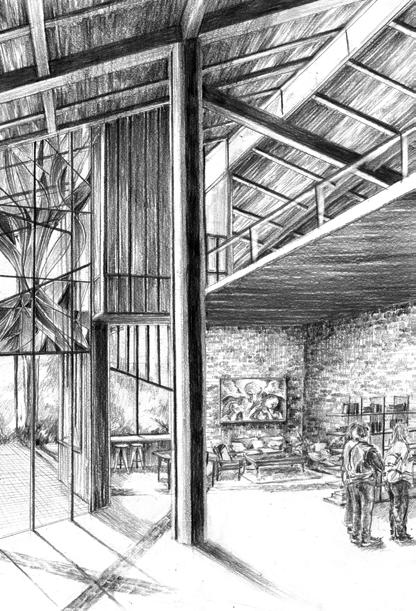



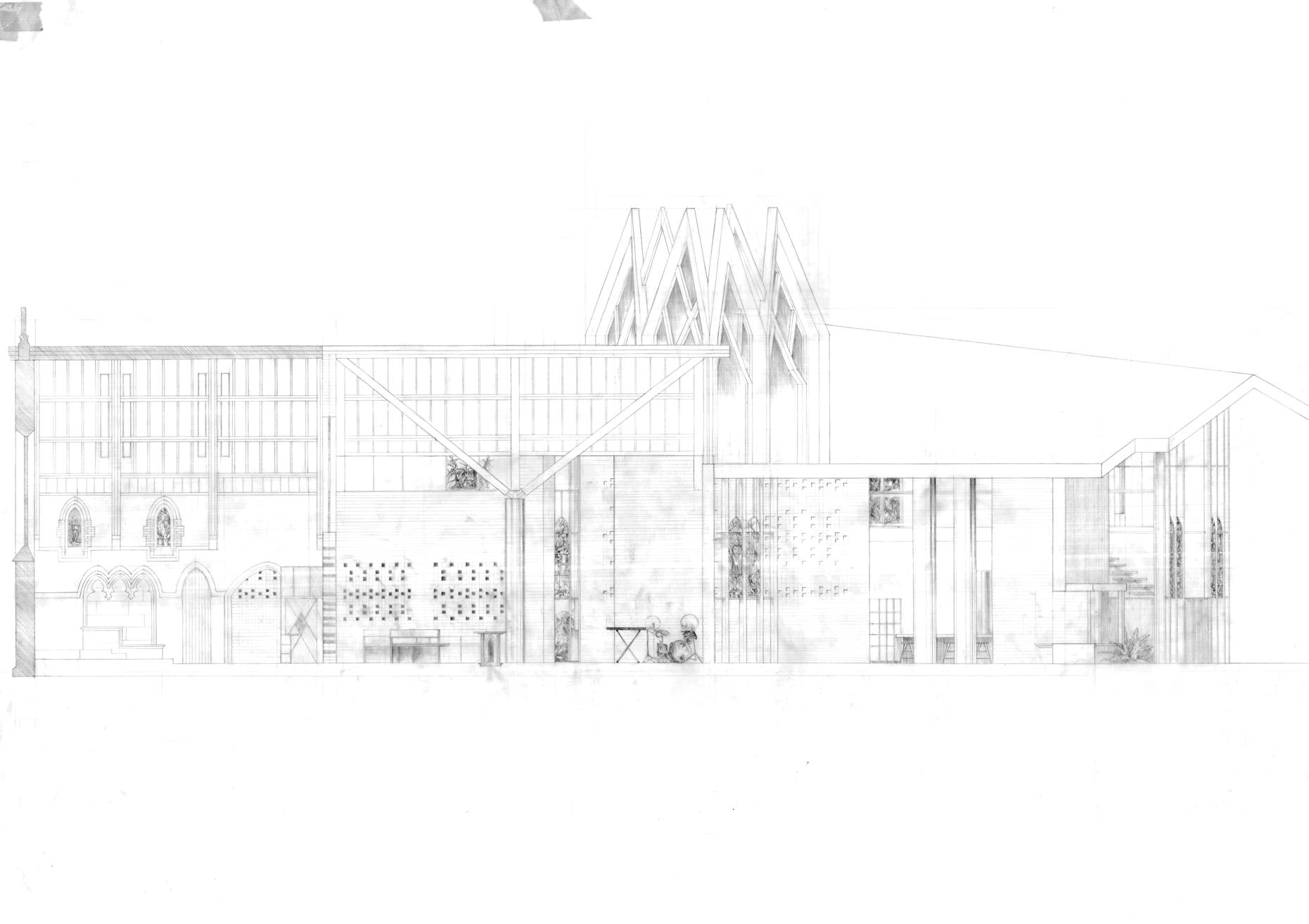
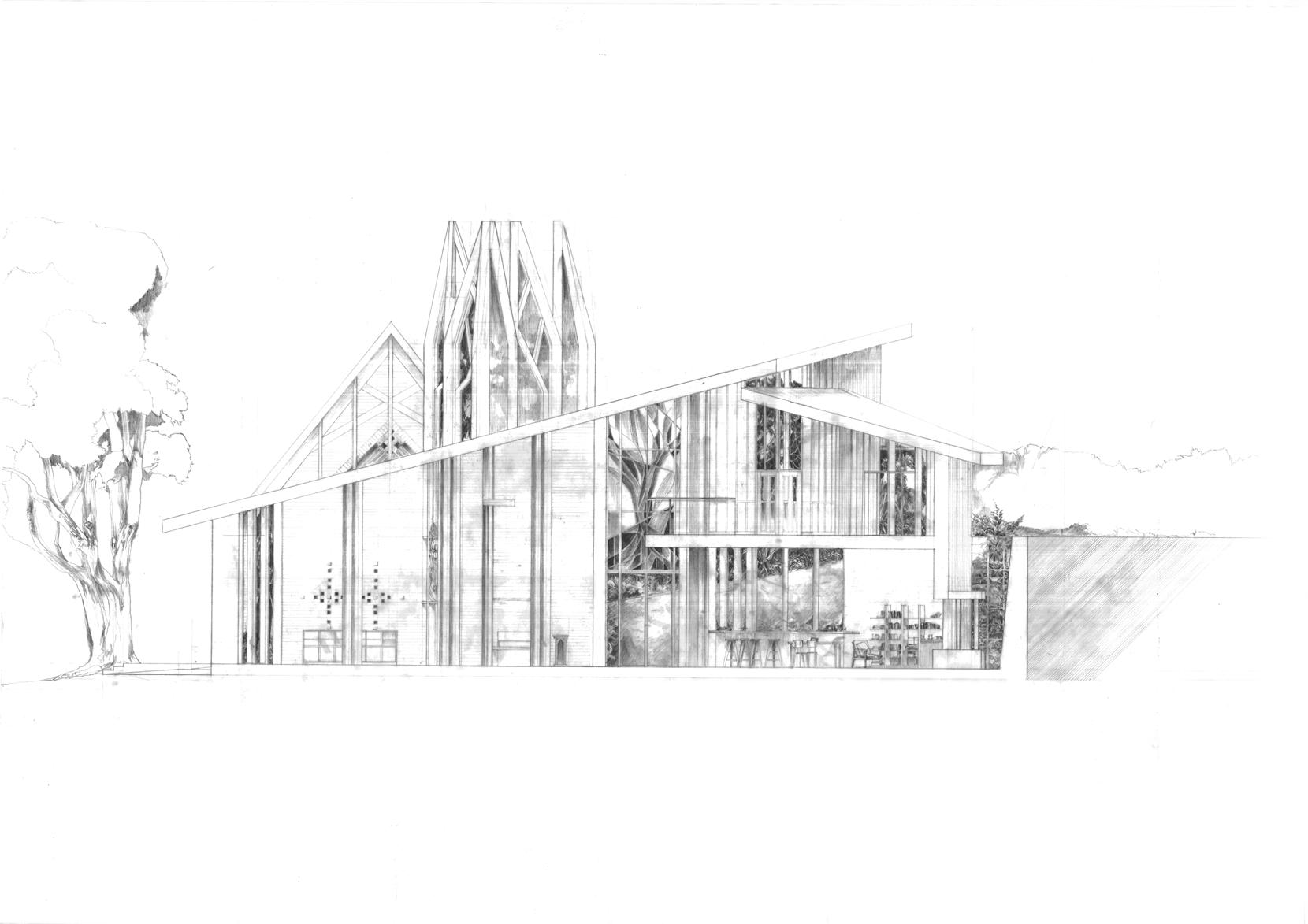 1. Exterior Porch
2. Foyer
3. Bapitstery and Skylight
4. Worship Space
5. Flower Arranging Vestry
6. Entry Porch (Original Vicar’s Office)
7. 24/7 Chapel
1. Exterior Porch
2. Foyer
3. Bapitstery and Skylight
4. Worship Space
5. Flower Arranging Vestry
6. Entry Porch (Original Vicar’s Office)
7. 24/7 Chapel

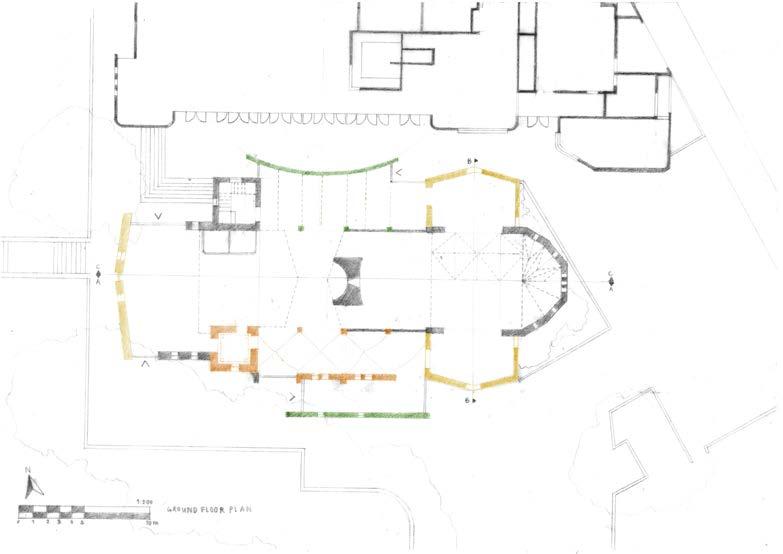


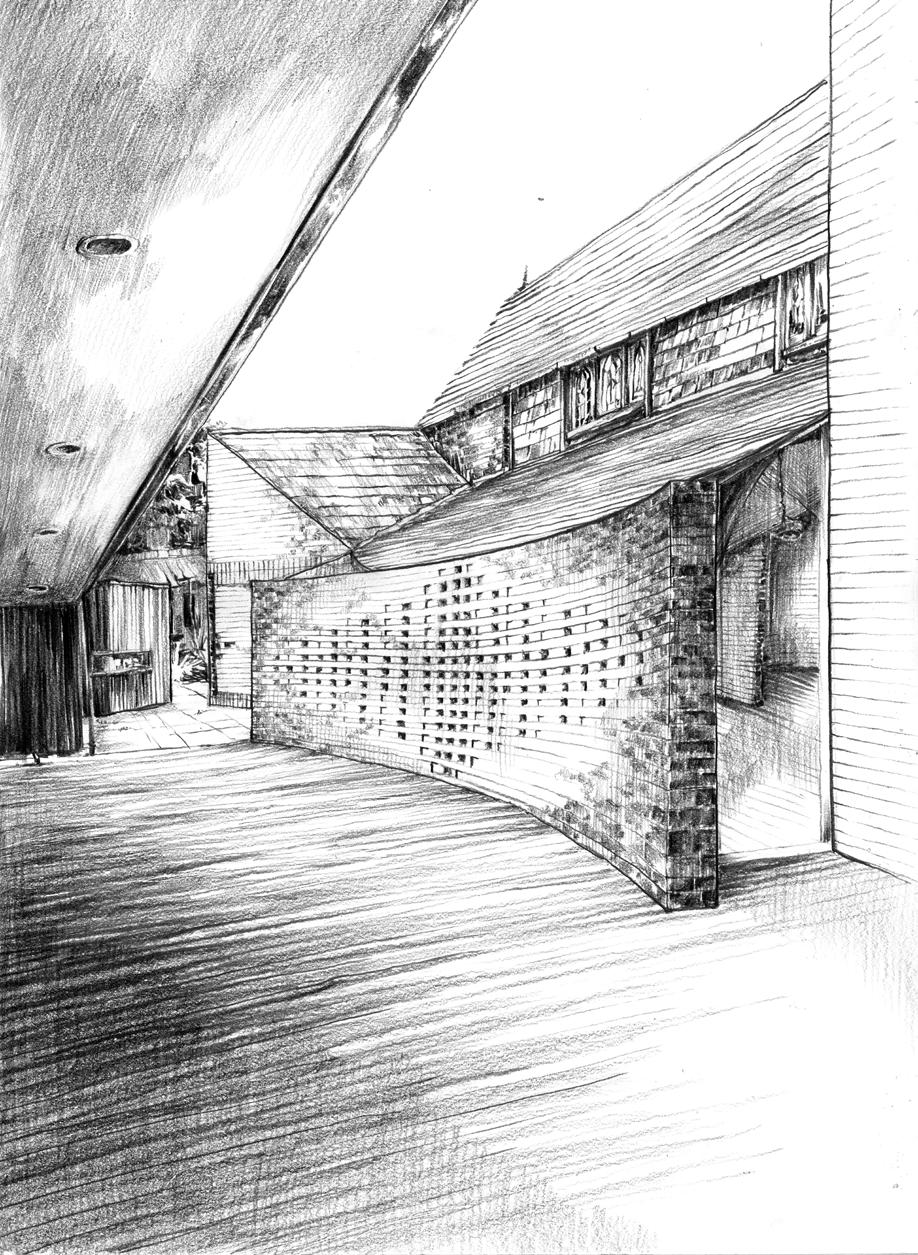

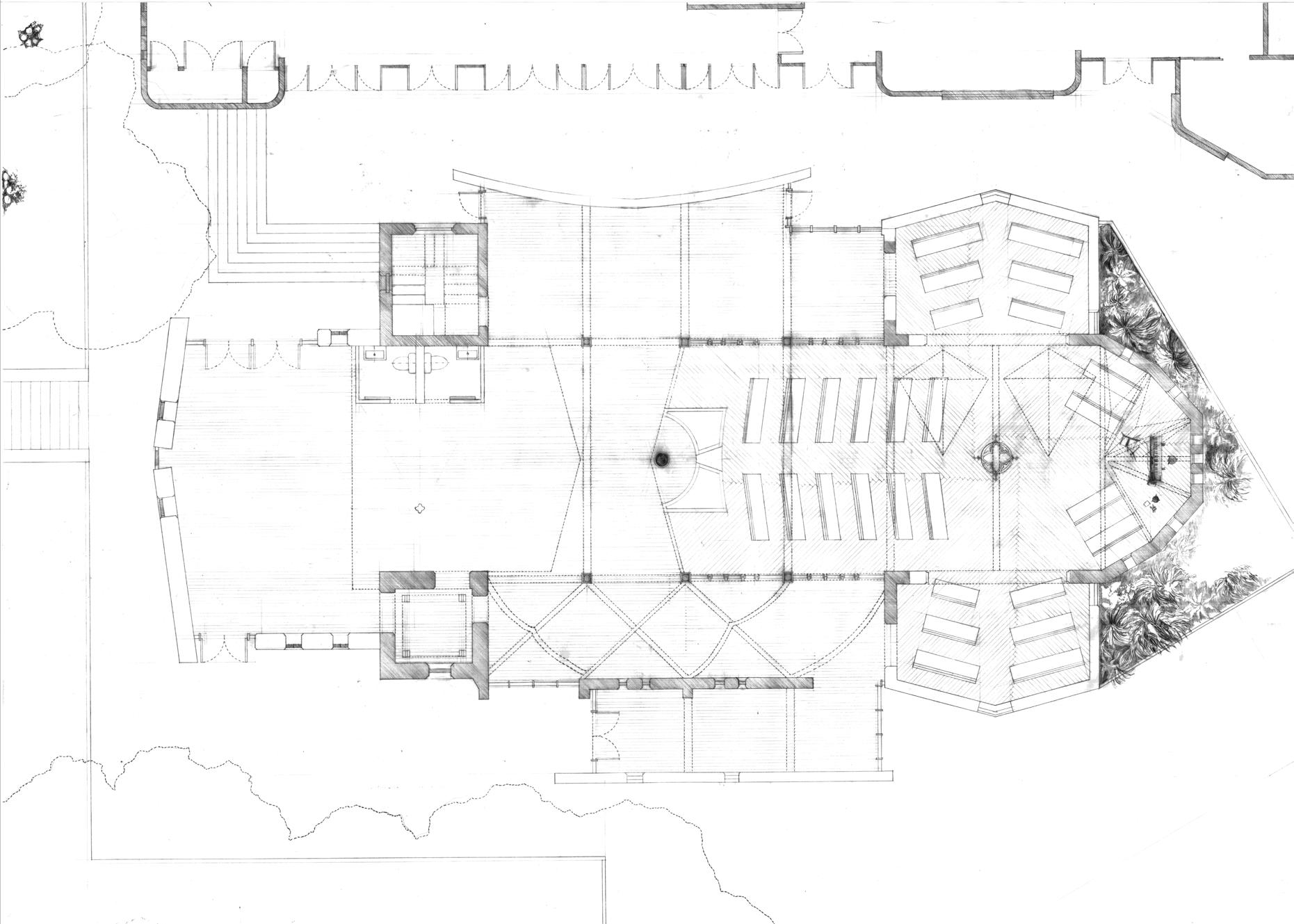
 1. Existing Hall
2. Entry, New Brick Wall
3. Mezzanine Stairs
4. New Buttress
5. Church ‘Nave Seating
6. Unisex, Accessible Toilets
7. New Event Space
8. Bapistery
9. Altar, New Skylights
10. Space for Church Band
11. Strengthened Tower
1. Existing Hall
2. Entry, New Brick Wall
3. Mezzanine Stairs
4. New Buttress
5. Church ‘Nave Seating
6. Unisex, Accessible Toilets
7. New Event Space
8. Bapistery
9. Altar, New Skylights
10. Space for Church Band
11. Strengthened Tower
2
Year 4 - 2022 Design Capstone Project / Integrated Technologies Te Ngakau
Adaptive Reuse: A Reimagined Wellington Town Hall
Select Existing Spaces + Structure Kept New Functions + Structure Increase Public Appeal
This project proposes a reimagined Wellington Town Hall that emobodies the concept of 'civic'. The civic was defined as a balance of local power and local society. The building was adapted to increase public function, and facilitate the public and council to interact freely.
The 'big idea' driving the redesign was the duality between 'breathing space' and 'held space'. This duality draws on the process of the powhiri, in which visitors are welcomed gradually into a safe 'held' space. This process of welcoming in architectural space was seen as a way to organise the Town Hall for improved public collaboration. 'Breathing space' determined the welcoming approach to public spaces. While 'held spaces' guided the approach to committee and consultation rooms that require a higher sense of trust between occupants.
Embodied Carbon: Design for Experience and Low Carbon
Design Process
New Visible Tectonics : Expressed as ‘Breathing Space’
Concept Inspired by Powhiri Duality : Held // Breathing Space
Embodied Carbon: Design for Durability (Steel Braced Frames)
Structure Kept: Concrete Floors,

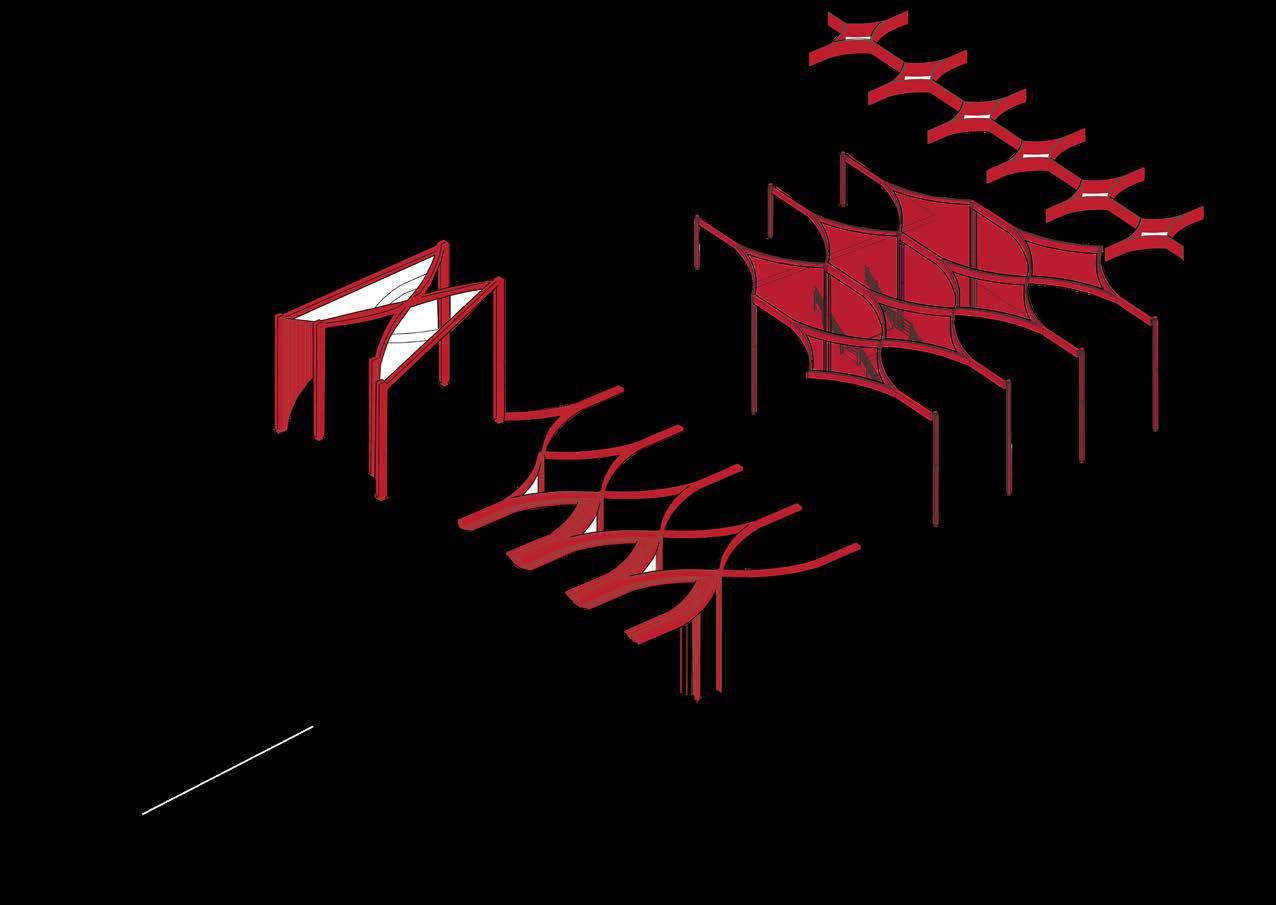







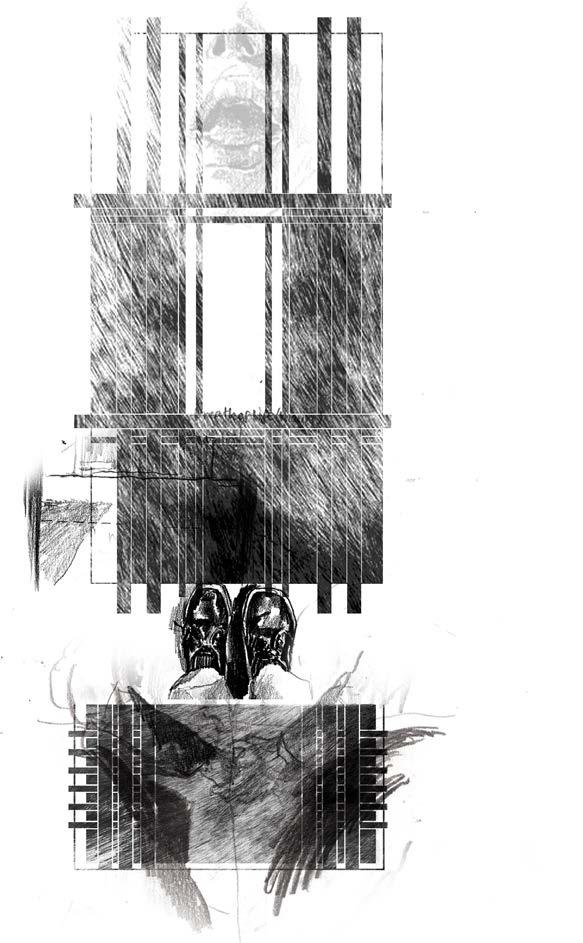

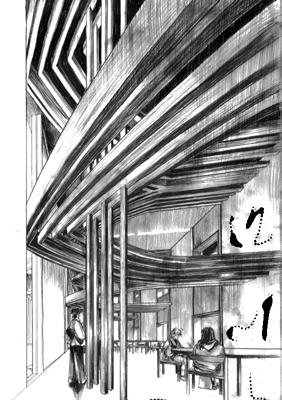

Technical Resolution: Compromise Between Old and New Fabric
X
3
Year 4 - 2022
Design Research 1
Revel // Conceal
Non-Denominational Sacred Space
75 Kelburn Parade
Rough Sketches Amalgamate Inspirations
Collaged to Create ‘Journey’ Sequence
lofty light at ceiling unobtrusive sides
heavy // solid low ceiling release along sacred wall
This project proposes a shared nondenominational sacred space in Kelburn. The duality of revel/conceal establishes framework in which each religion can practice their own faith.
The building was designed along two key journeys: from Kelburn Parade entry to the first sacred space, and from the School of Music ramp (through a hospitality space) to the second sacred space. Along these journeys, one transitions from a tectonic heavy 'concealment' space, which creates an intense focus, through to a light/lofty 'revelation' space.

lofty
Design Process
Tectonics Formalised at Large Scale
lofty clerestory light
heavy but plain sides
slim structure release at ceiling vertical expansion
Linking Spaces Formalised
heavy layered tectonics semi-enclosed low ceiling human scale shielded on one side sense of units
lofty light at ceiling unobtrusive sides

uniform/regular harmonious with inbetween spaces

lowered ceiling leads eye up to sacred space structure
focussed human scale harmonious details



First Floor Design: Journey to ‘Revelation’ Space

4.
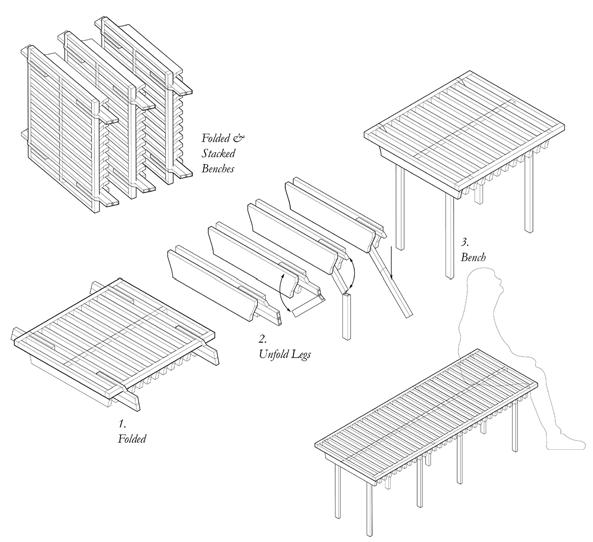
First Floor Plan

1. elevator
2. front entry
3. individual sacred spaces
4. entry from elevators to first sacred space, on first floor
5. first sacred space
6. storage for sacred space furniture
7. ritual washing/water area



Ground Floor Design: Hospitality and Chapel
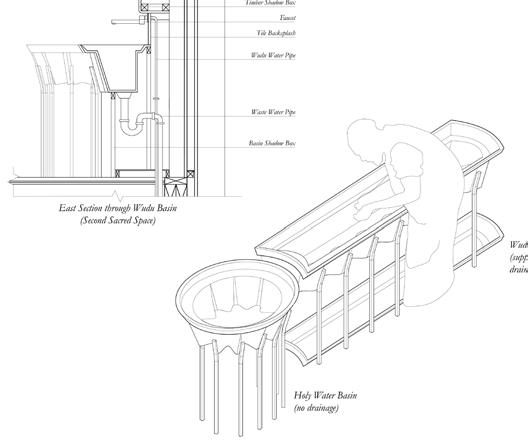


1. Elevator
2. Lightwell
3. Communal Kitchen
4. Indoor Eating Area
5. Hospitality Eating Area (exterior)
6. Storage for Sacred Space Furniture
7. Shoe Racks and Seating
8. Holy Water, Washing Basins
9. Second Sacred Space
10. Bridge to School of Music
