PORTFOLIO
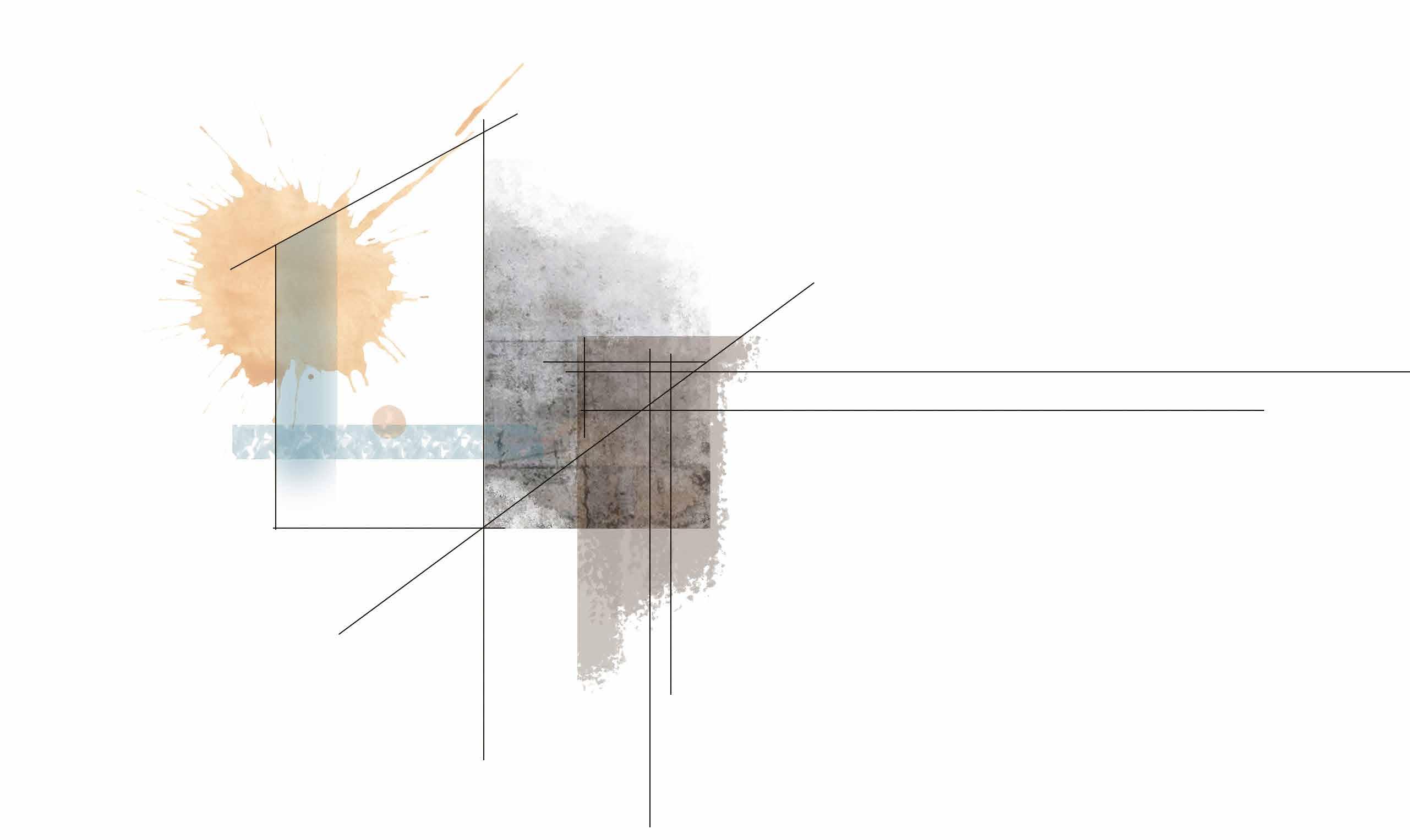
Lara Gutensohn
UCL Bartlett - Architecture MArch
Selected works 2018-2023
Rubik’s Cube Analysis and optimisation of living in the city
- Bachelor, 4th semester -
Simple Complexity
Light construction building for yoga retreat
- Bachelor, 5th semester -
8 x 15
New design for the settlement centre in Frankfurt
- Bachelor thesis -
Franklin Steg
Timber pedestrian bridge in executions stage
- DKFS, Project architect -
Information center Garzweiler
1st prize open competition in Garzweiler - DKFS, Competition
1
1 TABLE
2
02 - 09 10 - 17 17 - 27 28 - 31 32 - 35
20224
OF CONTENTS
3 5
Spaces In Between
Bachelor, 4th semester (2020)
Prof. P. Hackh
Project members: L. Gutensohn, E. Krause
Location: Frankfurt/Sachsenhausen, Germany
Topic:
As a consequence of the Covid-19 pandemic, the question of how we are living is now more important than ever. Therefore, we were supposed to design residential space in a vibrant neighbourhood in Frankfurt. The area’s surroundings should be reflected in the new development. Especially in times where staying home was mandatory, communal spaces and public areas gained in sigificance and should be key parts of the design.
Concept:
Looking back historically, one finds very typical, small “knight’s alleys” in this area, which still remain in some parts of the neighbourhood today. Our design picks up this characteristic and reinterprets it in a modern way.
The mixed-use development with retail and restaurant areas on the ground floor is in line with the existing assets and thus seamlessly blends in with the surroundings.
2 01 Frankfurt Skyline Umriss Piktogramm Frankfurt Skyline Umriss Piktogramm Skyline Frankfurt Design Silhouette
4 GSEducationalVersion A A B B A A B B A A B B A A B A A B A A B B Schnitt B-B M 1:100 Schnitt A-A M 1:100 Freiflächenplan EG. M 1:100 WE 1/3 WE 2/4 WE 5 WE 6 Gmr WE 7 Grundriss 1./2.OG M 1:100 Grundriss 3.OG M 1:100 Grundriss 4.OG M 1:100 Grundriss 5.OG M 1:100 Grundriss 6.OG M 1:100 A A B B A A B B A A B B A A B B A A B B A A B B Schnitt B-B M 1:100 Schnitt A-A M 1:100 Freiflächenplan EG. M 1:100 WE 1/3 WE 2/4 WE 5 WE 6 Gmr WE 7 Grundriss 1./2.OG M 1:100 Grundriss 3.OG M 1:100 Grundriss 4.OG M 1:100 Grundriss 5.OG M 1:100 Grundriss 6.OG M 1:100 A A B B A A B B A A B B A A B B A A B B A A B B Freiflächenplan EG. M 1:100 WE 1/3 WE 2/4 WE 5 WE Gmr WE 7 Grundriss 1./2.OG M 1:100 Grundriss 3.OG M 1:100 Grundriss 4.OG M 1:100 Grundriss 5.OG M 1:100 Grundriss 6.OG M 1:100 GSEducationalVersion A A B B A A B B A A A B A A B Schnitt A-A M 1:100 Freiflächenplan EG. M 1:100 WE 2/4 Gmr WE 7 Grundriss 1./2.OG M 1:100 Grundriss 4.OG M 1:100 Grundriss 5.OG M 1:100
Floor Plan 1st + 2nd Floor Plan 4th Floor Plan 5th Floor Plan Section A-A Section B-B
Ground
Lageplan M 500
The overarching idea behind our design is to combine the two main themes: urban and provincial.
Urban:
A striking feature of Frankfurt is its skyline. We have incorporated this into our design by arranging residential towers in a corresponding silhouette. The use of glass and metal for the facade incorparates the character of the city’s high-rise buildings while also maintaining the ambience of Sachsenhausen’s half-timbered houses through the reflection. Our concept for the city is implemented vertically.
Aufgabe
Aufgabe
Die Aufgabe „ZwischenRäume“ besteht darin einen Entwurf zu erschaffen der in Bezug auf die Umgebung mehreren Personen einen Wohnraum bietet Gemeinschaftsräume sowie Interaktionsflächen sind vor allem in aktuellen Zeiten wichtige Komponenten die vertreten werden sollen
Bezug zur städtebaulichen Umgebung Geschichtlich zurückgeschaut findet man in der Umgebung sehr typische kleine „Rittergassen“ welche auch heute noch teilweise zu finden sind Unser Entwurf greift genau diese Eigenschaft der Gasse wieder auf
Die Aufgabe „ZwischenRäume“ besteht darin einen Entwurf zu erschaffen der in Bezug auf die Umgebung mehreren Personen einen Wohnraum bietet Gemeinschaftsräume sowie Interaktionsflächen sind vor allem in aktuellen Zeiten wichtige Komponenten die vertreten werden sollen Bezug zur städtebaulichen Umgebung Geschichtlich zurückgeschaut findet man in der Umgebung sehr typische kleine Rittergassen“ welche auch heute noch teilweise zu finden sind Unser Entwurf greift genau diese Eigenschaft der Gasse wieder auf
Stadt Typisch für die Stadt Frankfurt ist die Skyline mit ihren Sprüngen zwischen den Hochhäusern Durch die Anordnung der Wohntürme entsteht bei dem Schnitt eine sehr ähnliche Silhouette wie dem obenstehenden Piktogramm zu entnehmen ist. Auch das Spiel mit den Materialien Glas und Metall greift zum einen den Charakter der vermeintlich glänzenden Hochhäuser auf spiegelt jedoch durch seine Reflexion die Fachwerkhäuser Sachsenhausens wider So zeigt sich das Konzept der Stadt vor allem in der Vertikalen
Konzept Das Konzept vereint zwei Hauptkomponenten miteinander in einem Entwurf Dieses beinhaltet die zwei Elemente Stadt und Dorf
Konzept Das Konzept vereint zwei Hauptkomponenten miteinander in einem Entwurf Dieses beinhaltet die zwei Elemente Stadt und Dorf
Provincial:
Dorf
Stadt Typisch für die Stadt Frankfurt ist die Skyline mit ihren Sprüngen zwischen den Hochhäusern Durch die Anordnung der Wohntürme entsteht bei dem Schnitt eine sehr ähnliche Silhouette wie dem obenstehenden Piktogramm zu entnehmen ist. Auch das Spiel mit den Materialien Glas und Metall greift zum einen den Charakter der vermeintlich glänzenden Hochhäuser auf spiegelt jedoch durch seine Reflexion die Fachwerkhäuser Sachsenhausens wider So zeigt sich das Konzept der Stadt vor allem in der Vertikalen
Dorf
In einem Dorf ist die kotinuierliche Kommunikation ein wesentlicher Bestandteil Bei unserem Entwurf ist eine solche Interaktion auf verschiedenen Höhen der Kuben im zentralen Außenbereich des Gebäudes zu beobachten Auch das viele Grün des Dorfs ist pro Wohnebene stets integriert mit einer geschickten Mischung aus Sitzmöglichkeiten und Bepflanzungsoptionen Hölzerne Hochgeschosse im Inneren greifen die Kompaktheit eines Dorfes auf Resümierend findet man eine dorfähnliche Struktur in den Horizontalen
In einem Dorf ist die kotinuierliche Kommunikation ein wesentlicher Bestandteil Bei unserem Entwurf ist eine solche Interaktion auf verschiedenen Höhen der Kuben im zentralen Außenbereich des Gebäudes zu beobachten Auch das viele Grün des Dorfs ist pro Wohnebene stets integriert mit einer geschickten Mischung aus Sitzmöglichkeiten und Bepflanzungsoptionen Hölzerne Hochgeschosse im Inneren greifen die Kompaktheit eines Dorfes auf Resümierend findet man eine dorfähnliche Struktur in den Horizontalen
In a village, constant communication is crucial. In our design, this interaction is evident at through varying heights of the cubes and in the central outdoor area of the building. Each residential unit has ample green space, which includes seating and planting areas, reflecting the spacious greenery of the provincial landscape. Wooden elevated floors inside add to the compactness of the village. In summary, our design incorporates a horizontal, village-like structure.

5 Ansicht Süd M 1 00 Lageplan M 1 500 Wegführungspiktogramm Dorf Elemente Frankfurt Skyline Umriss Piktogramm Lichteinfall EG - 2 OG Lichteinfall ab 3 OG Kommunikationspiktogramm
Ansicht Süd M 100
Wegführungspiktogramm Dorf Elemente Frankfurt
Lichteinfall EG - 2 OG Lichteinfall ab 3 OG
Skyline Umriss Piktogramm
Kommunikationspiktogramm
Dorf Elemente
Frankfurt Skyline
Umriss Piktogramm
South Elevation
Balcony Diagram:
Material:




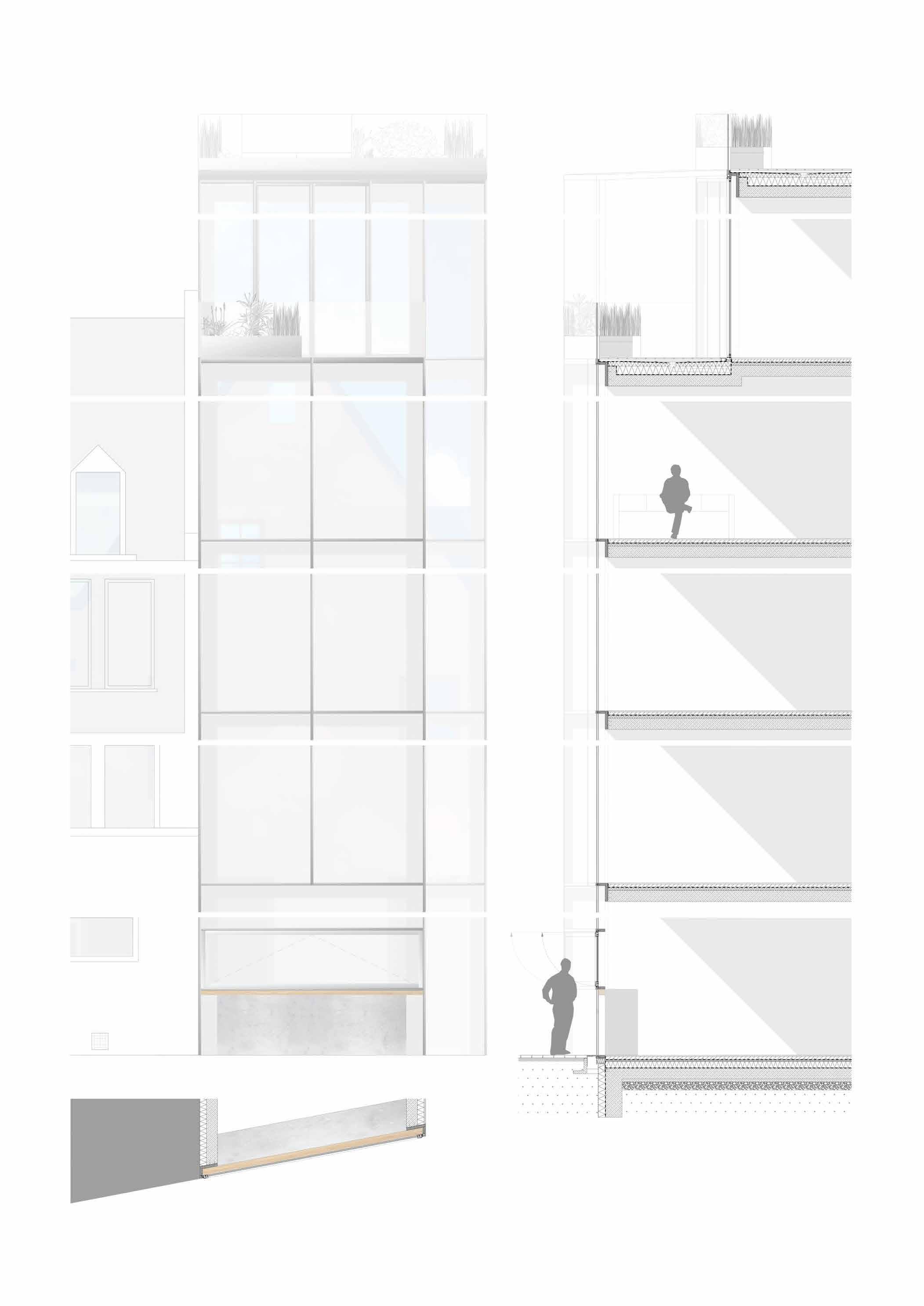


Glass Facade Detail

7
Physical Model:
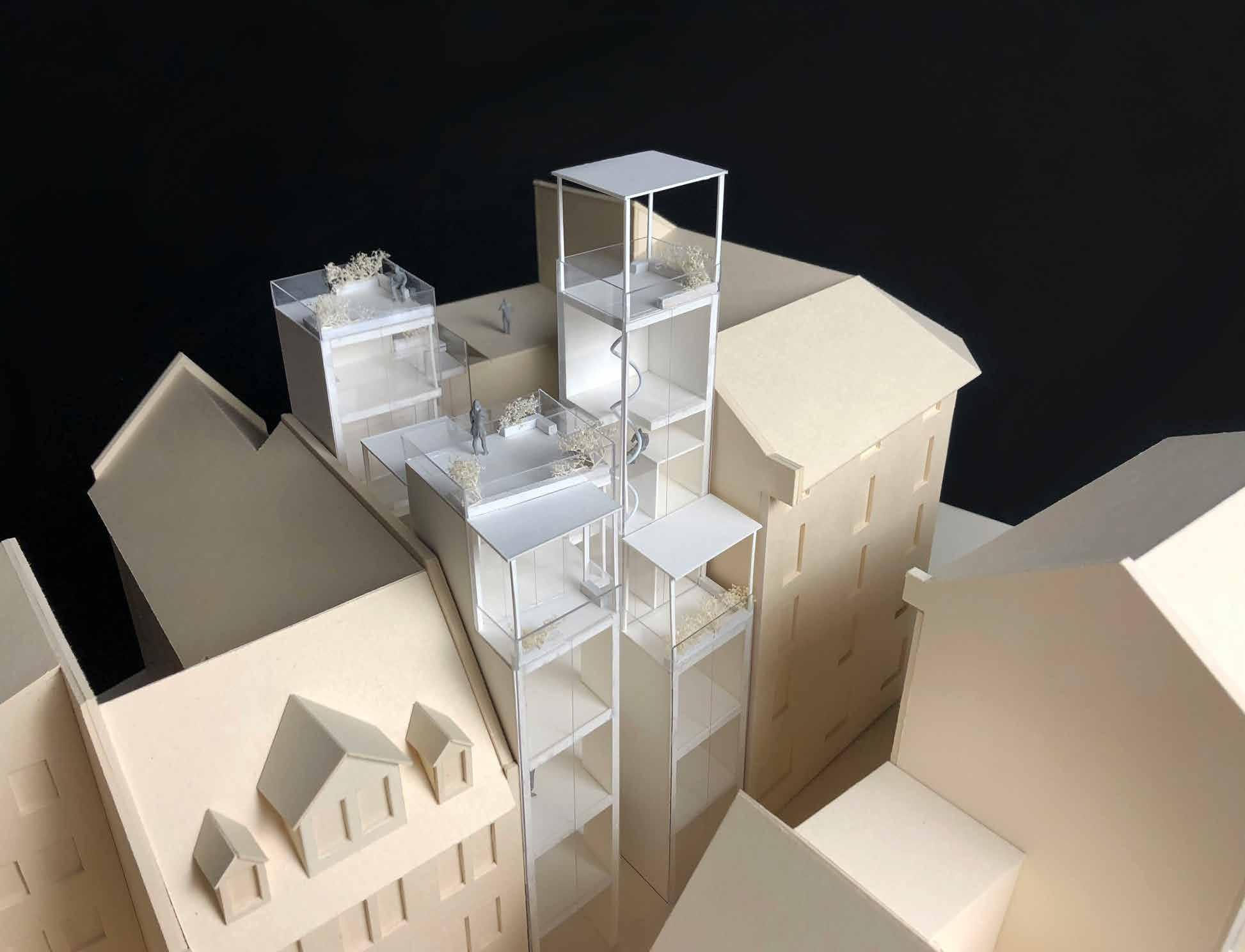
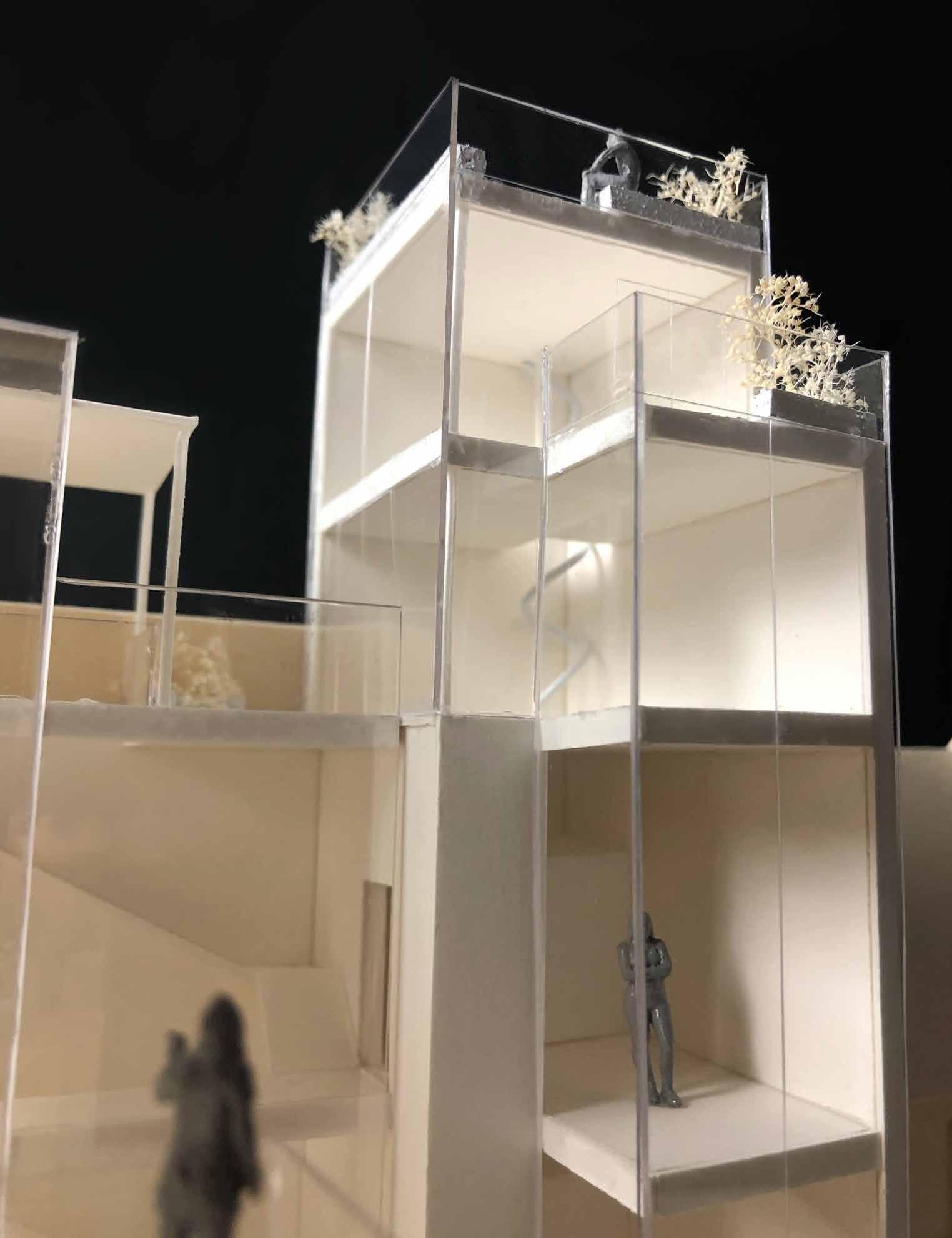
8

9
Simple Complexity
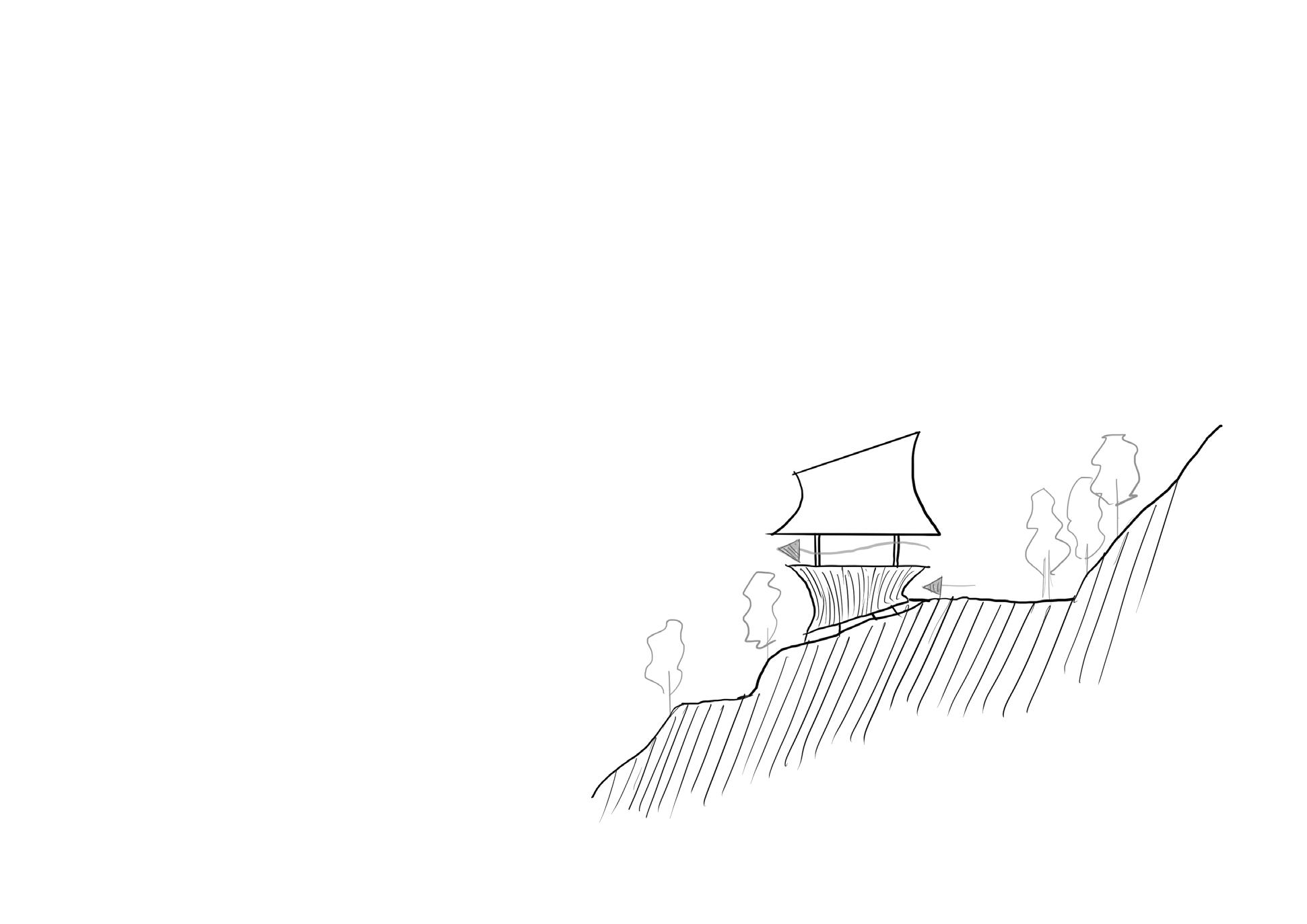
Bachelor, 5th semester (2020/2021)
Prof. T. Carl
Project members: L. Gutensohn, E. Krause
Location: Amieira, Portugal

Topic:
We were asked to test architectural lightness by designing a new exercise room for an idyllic yoga retreat in Portugal. The design was allowed to operate on the line between reality and utopia, and to consciously pose the question if poetic forms can be expressed as lightweight constructions. During this course, the programmes Rhino and Grasshopper were introduced as parametric design was a key element of this module.
Concept:
After many model studies and creative work, we decided on a unique structural concept which became our main focus. The double parabolic hyperboloid that forms our roof creates a distinctive atmosphere by playing with the sunshine and shading throughout the day. On the ground floor, we created an intimate and private space for the changing rooms. The first floor was designed as an open space where the in- and outside merge seamlessly. Even though the design stands out at first glance, the surroundings are referenced in many ways throughout the new design.
10 02
View relation with existing buildings
Transparency of design



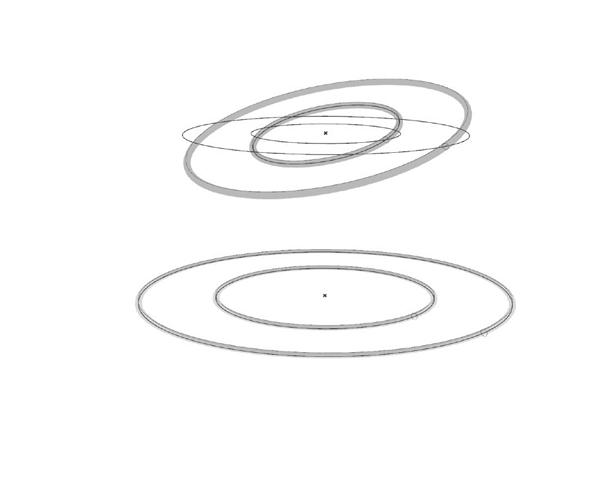

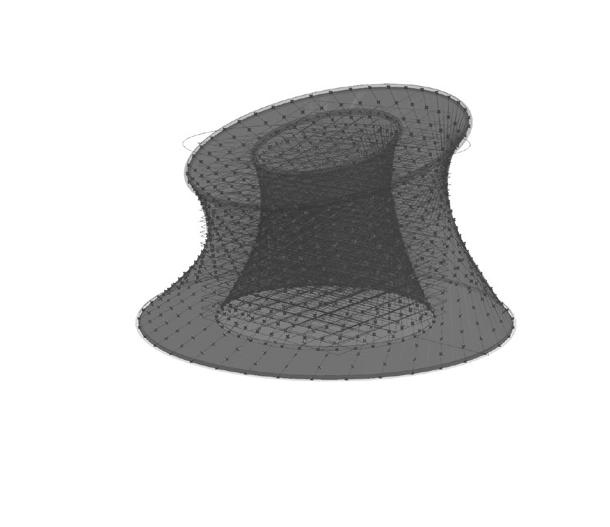
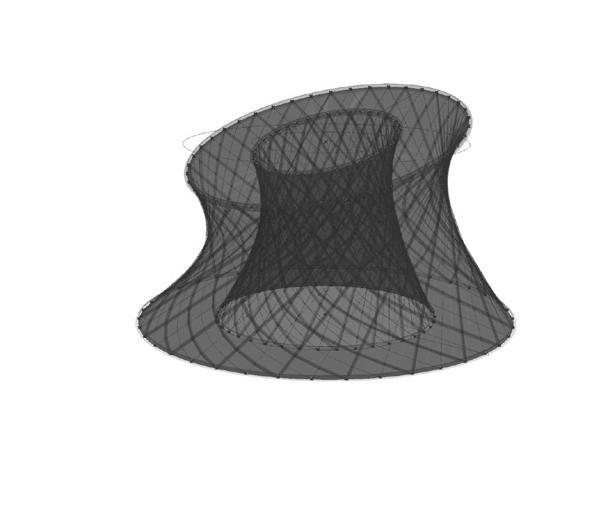
12 Grasshopper Script :

13
The building sits mid-way on a hill and stands as a continuation of the winding road through the mountain. It picks up the natural flow and leads the visitor logically through the space. By playing with the concept of opposites such as light and darkness, we aim to create a dynamic experience that evolves throughout the day. Upon entering the building, one is welcomed into a cozy and intimate space on the ground floor, which then expands into an open and bright atmosphere once you enter the first floor.

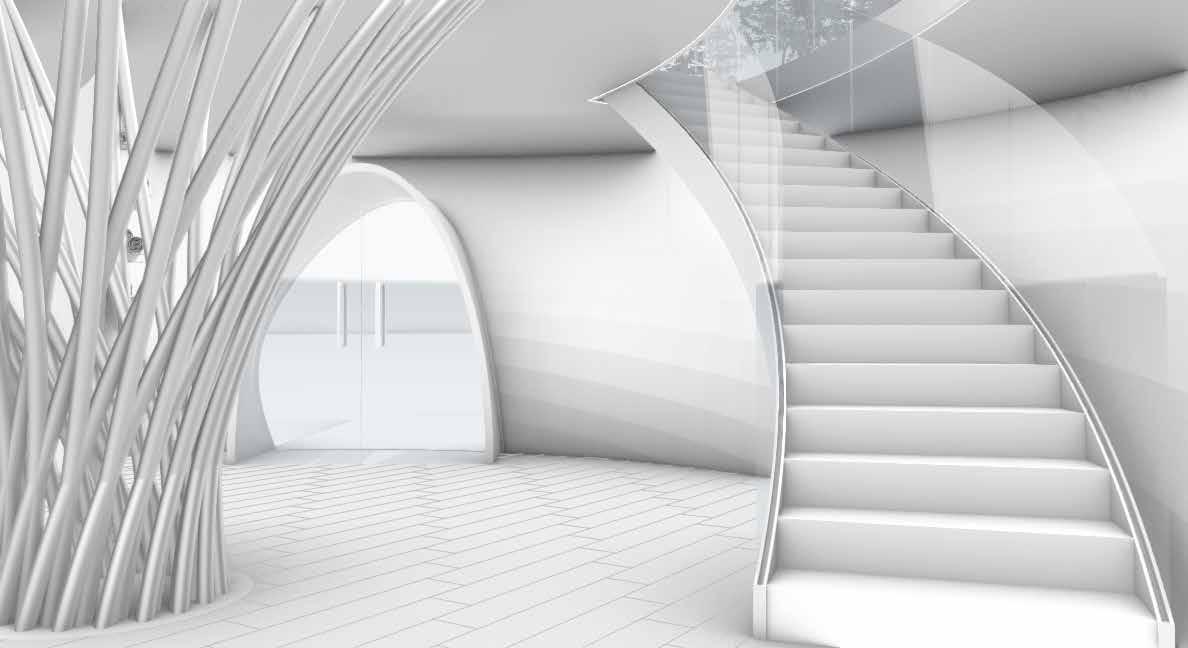



14 GSEducationalVersion Piktogramm
Wegführung Ebenen Herleitung
Wegführung Ebenen Herleitung
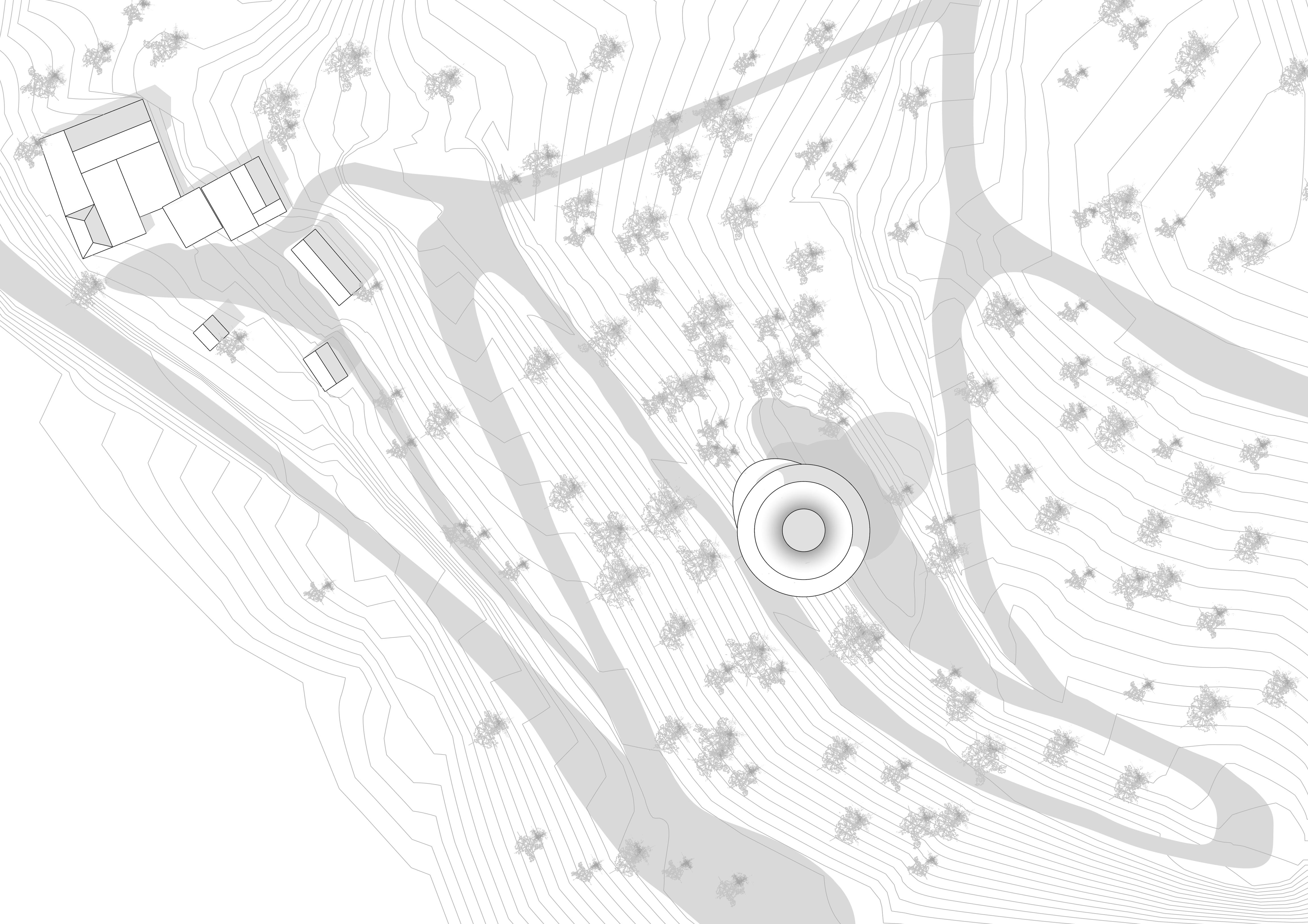
Right Site Plan
Bottom left Ground Floor Plan
Top left 1st Floor Plan
Schnitt A-A
":Tenara innerer und äußerer oidHyperbol
PTFE fabric “Tenara”: Inner and outer hyperboloid Bottom form White, triple coated Steel construction “Promapaint 30/60”: Hyperboloid construction Pillar

fach beschichtete Stahlkonstruktion Promapaint" ":60/30 ide Konstruktionen
Double glazing: Ellipsis glass facade
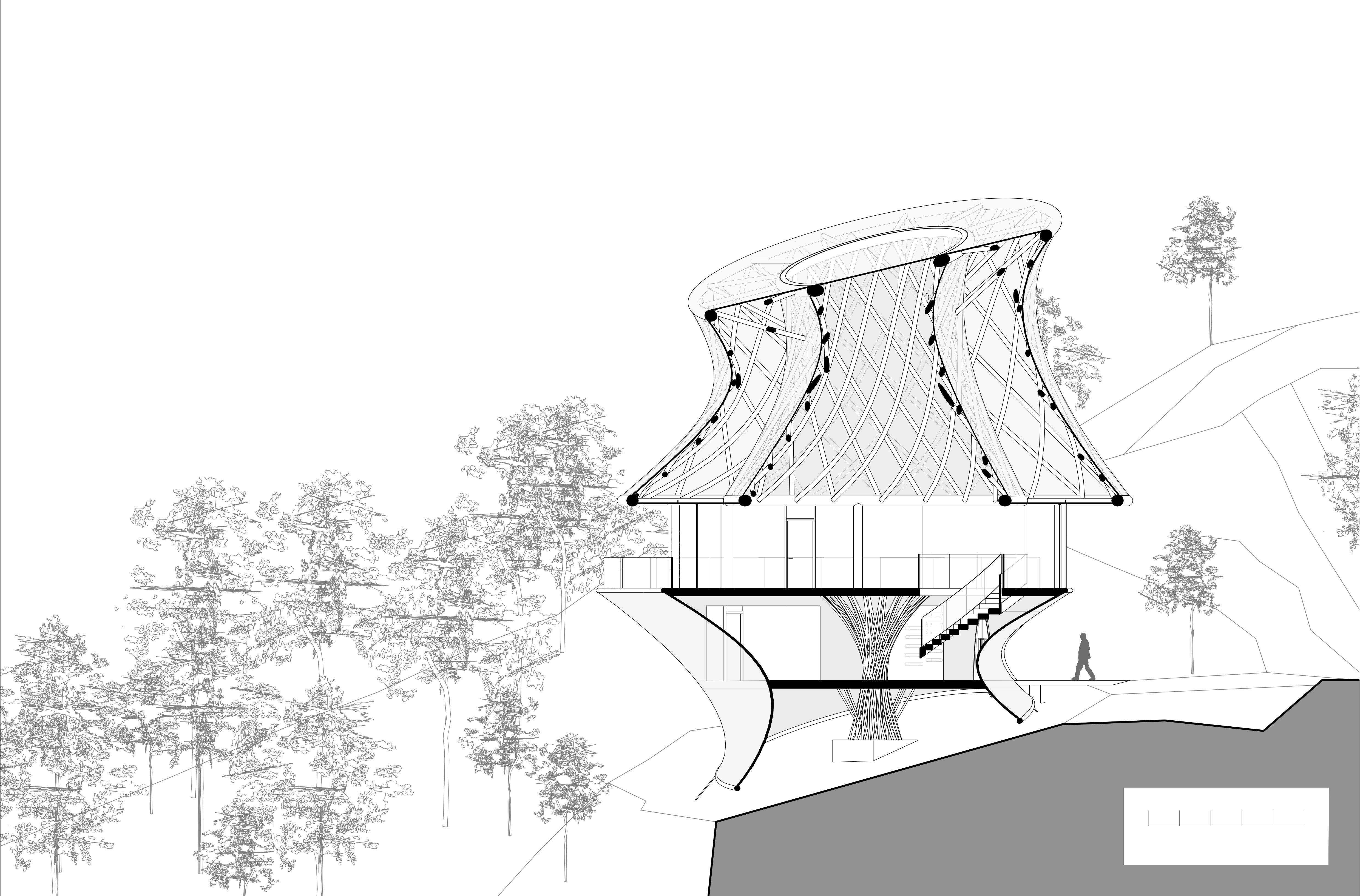
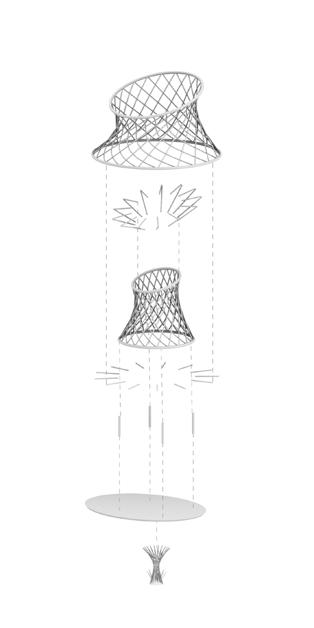
fach :Verglasung elliptische Glasfassade
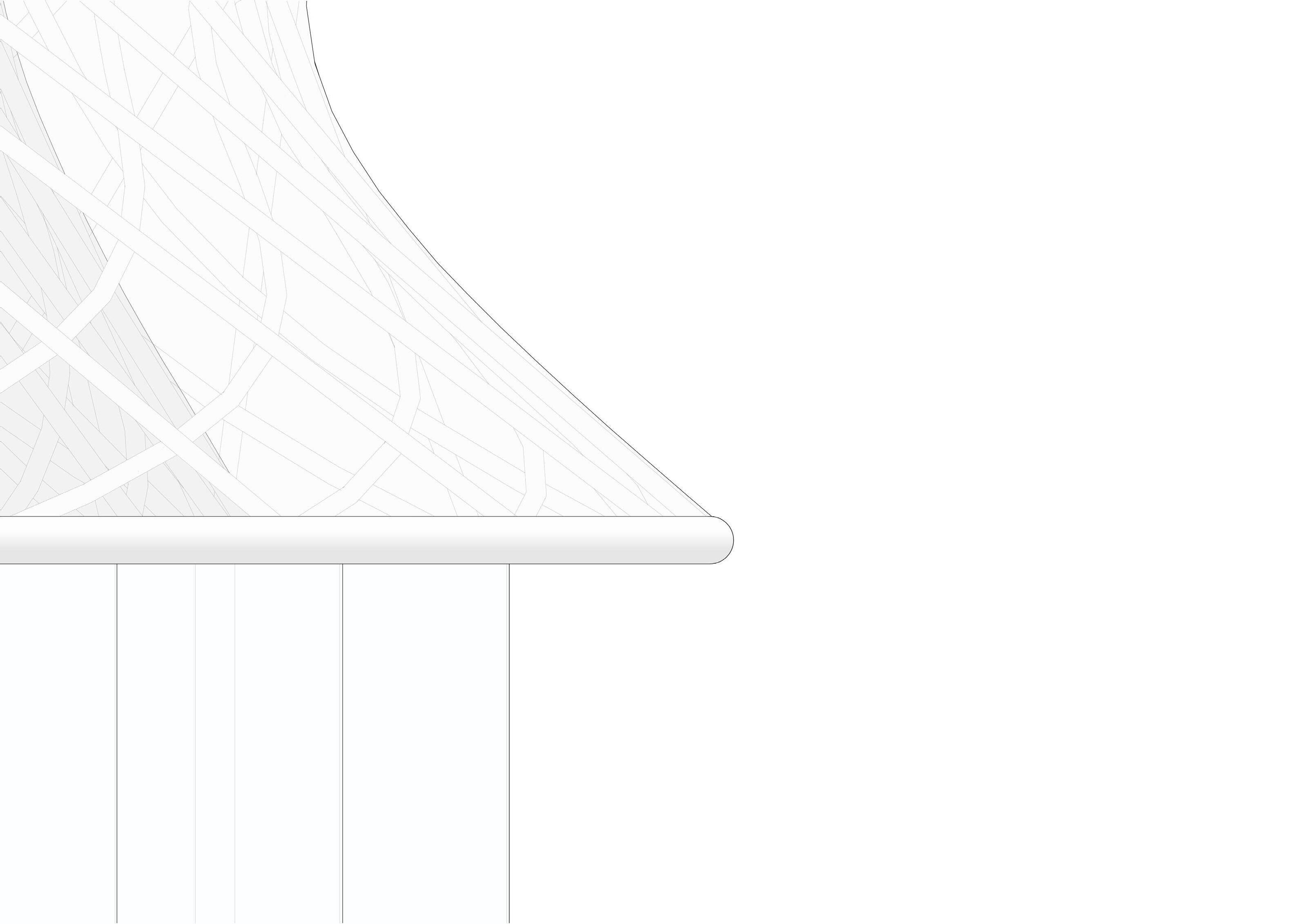
16 Materialien
Piktogramme Konstruktion Membran Piktogramme Konstruktion Membran
Facade
Section


Schnitt A-A 0 1 23 4 5 Perspective Section
Bachelor, 6th term (2021)
Prof. T. Carl
Bachelor thesis: Lara Gutensohn
Location: Frankfurt/Praunheim, Germany
Topic:
The aim was to renovate the “Flying Eagle” building, which previously was a local point of the Ernst May settlement in Praunheim. A central part of the assigment was to develop a new use concept that caters to the settlement’s needs and provides new amenities for its inhabitants.
Concept:
To inject more vitality into the area, the strict grid of the settlement was reinterpreted by extending it perpendicularly to create a more dynamic feeling. The original dimensions of the Ernst May house (5.0m x 8.5m) were used as a key design element. A “walkable gap” forms the connection between the old and new grid. One Ernst May house will be reconstructed in a modern style, with an underground exhibition space and a library. A square, which was created between the buildings, and features a small café and a community workshop. This design emphasizes the visual relationships between old and new structures, and aims to strengthen the community, complementing the Praunheim settlement.

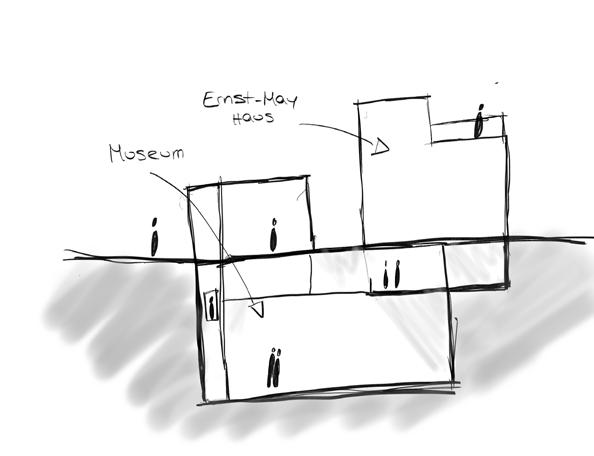
18 03 8 x 15
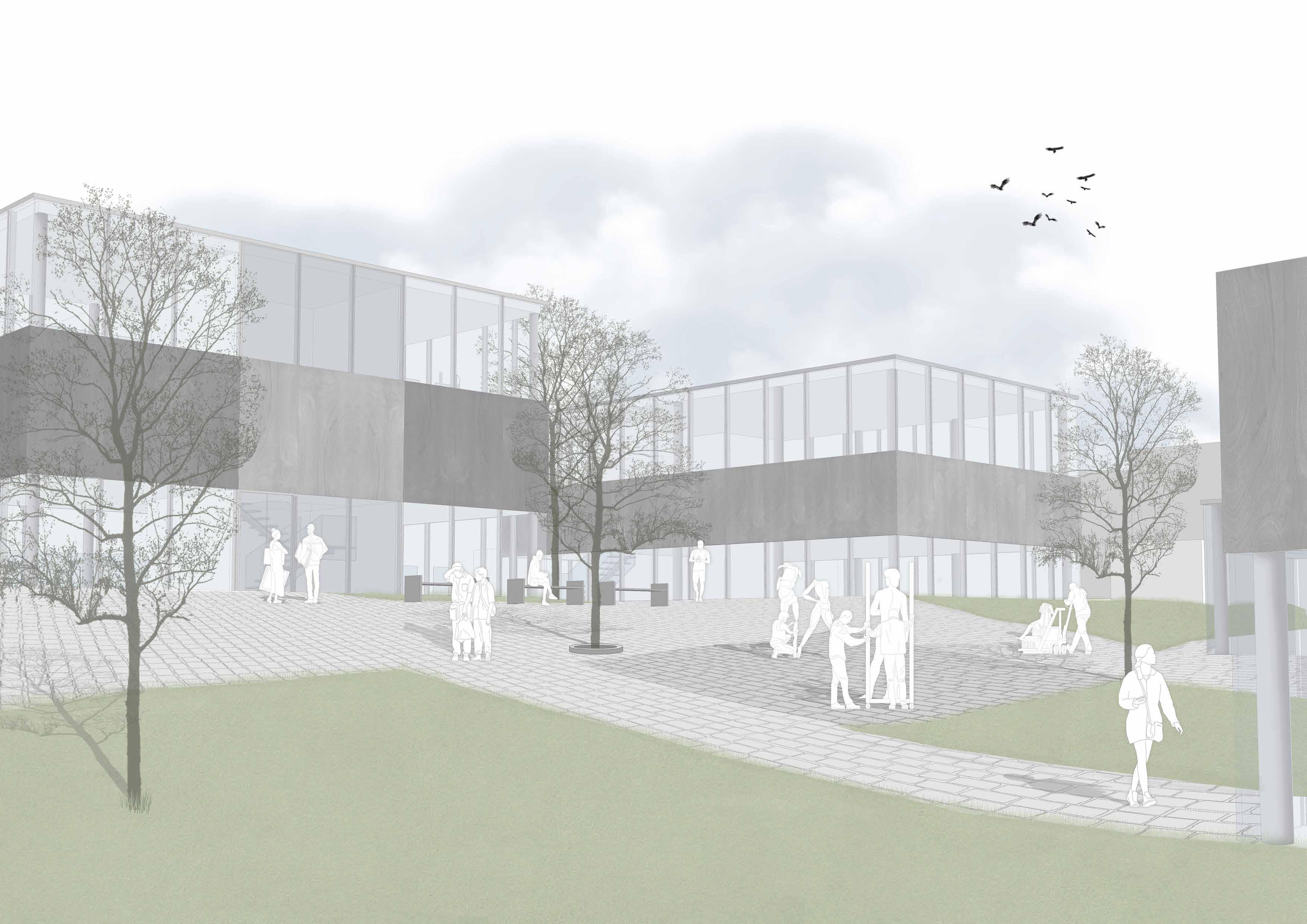



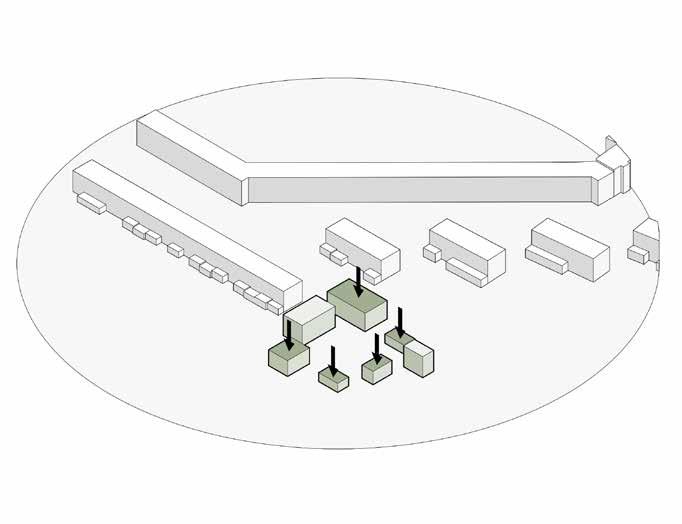

20 Site Plan
Derivation Process:


21 Ground Floor Floor -1
The buildings are arranged in a logical sequence, with public studios acting as a creative meeting point for residents. A café is located near a wide meadow, providing a view of Frankfurt’s skyline. An expedition space featuring a reconstructed model of the Ernst May house and a connected library offer education about the past whereas temporary expeditions on the main floor offer new perspectives.


Studios
Exhibition/Event/Library
Gastronomy

Section B-B
Subterranean Volume
The subterranean overlaps of the buildings in the exhibition space create a harmonious and intimate atmosphere for the visitor. Each of the shaped platforms fulfils its own purpose and fits logically into the space. New and interesting visual relationships are created to maintain a dynamic experience. The surface of the underground development will be used as a public plaza.

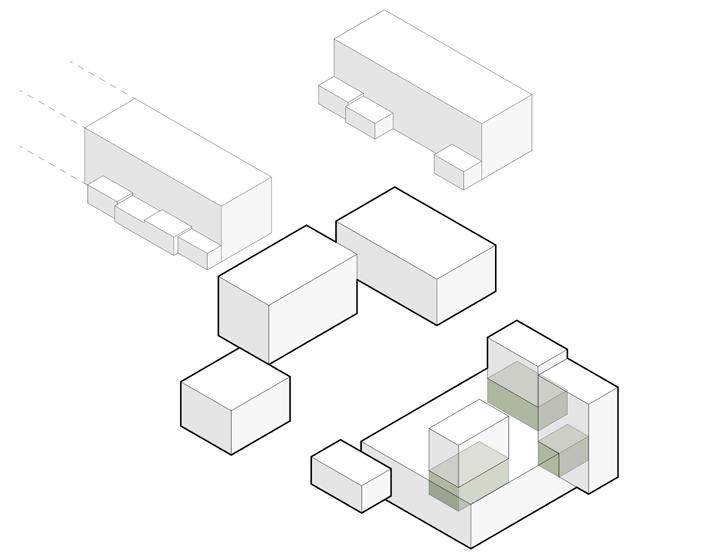
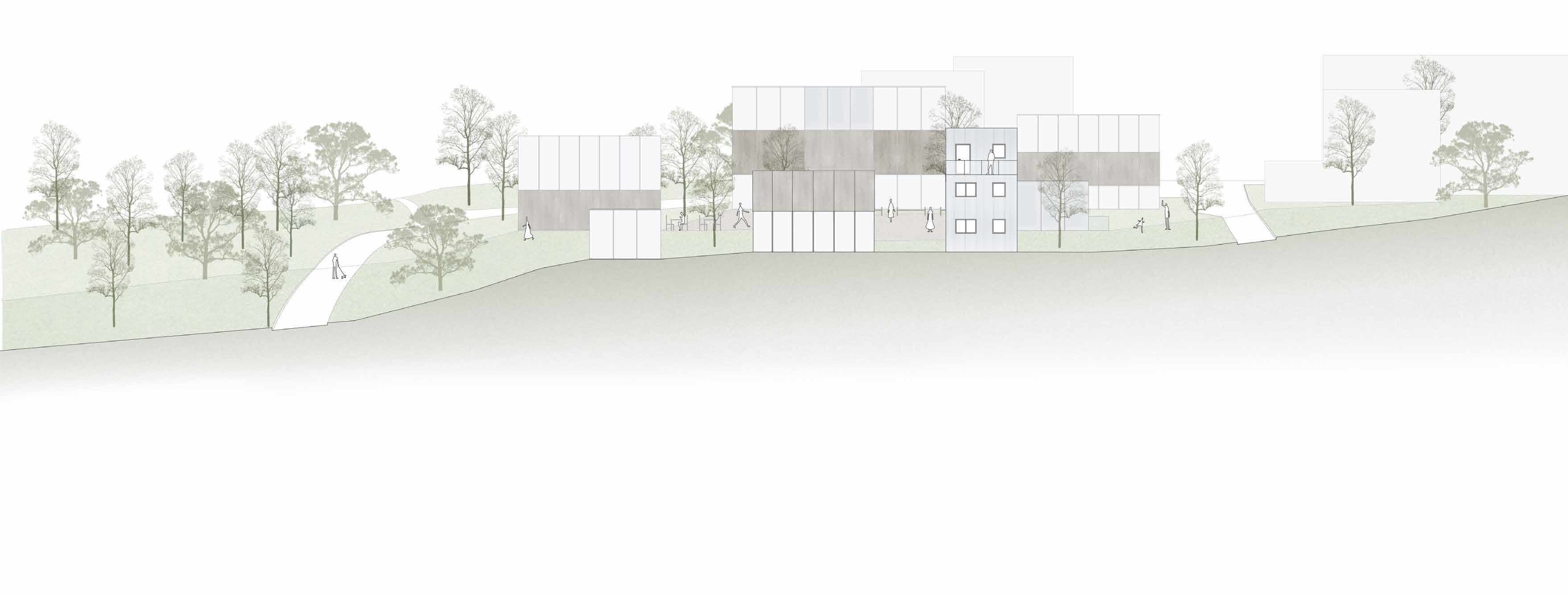
East Elevation
Overlaps/View Relations Public Plaza
By lowering the cubature, a reduction of the above-ground volume is achieved. The mezzanine creates additional workspace with dynamic lighting conditions. The three-part division of the building is reflected in the facade design. This is shown by the strict separation of utility and ancillary rooms which is shown on the inside. The full glazing on the mezzanine level makes the structure appear to float and provides an exciting and alternating light ratio in the interior


24
Detail Section Studio


25 Detail Ground Floor Plan Detail Floor -1 Plan
Facade Elevation
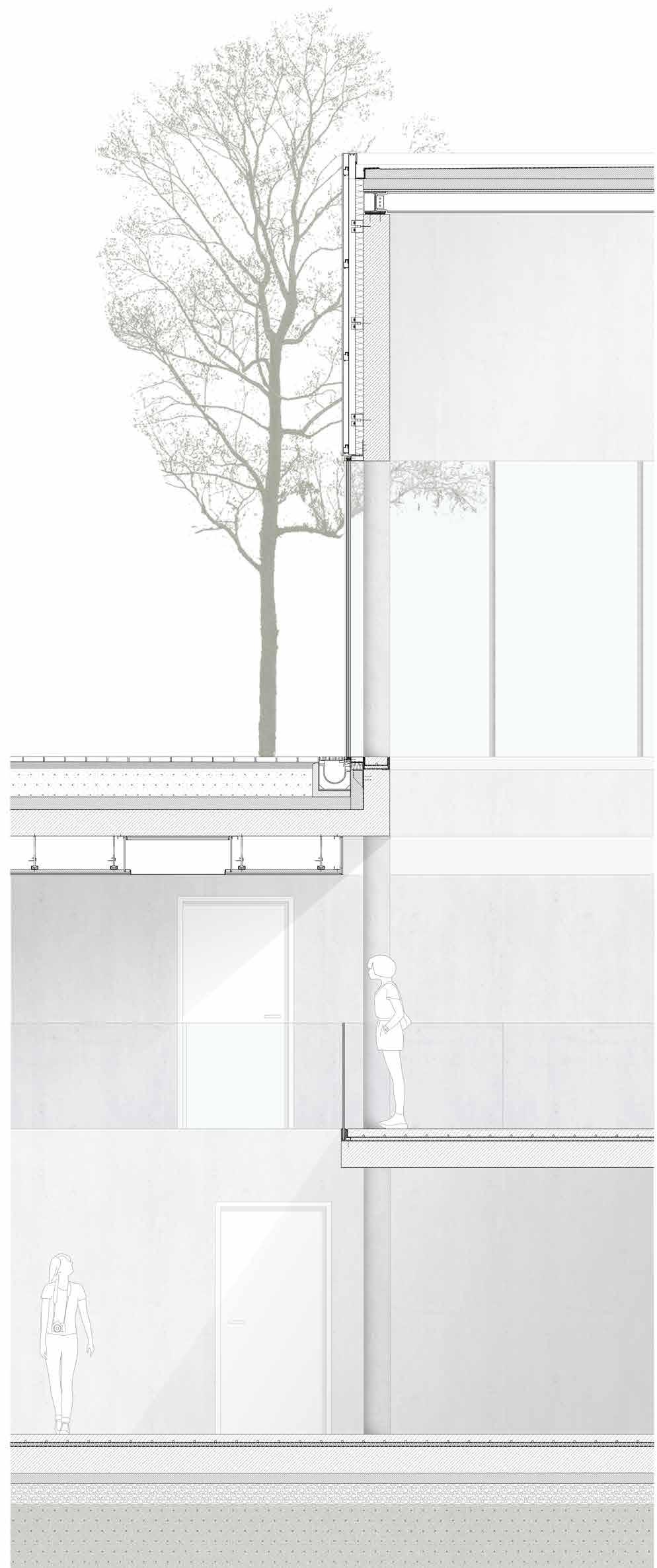
Roof structure (outside-inside):
Appearance Roof membrane
Windproofing Polymer bitumen membrane, welded
Slope insulation EPS, Slope 2 degrees 100mm
Extruded insulation EPS insulation 100mm
Interior appearance Multiplex-Panel, white 30mm


Supporting structure HEB-Profile 200mm
Wall construction (outside-inside):
Appearance Timber panels, grey glazed (Parlex) 12mm
Substructure Aluminium hanging system (Parlex) 2x50mm
Ventilation
Soft insulation Cellulose Insulation 150mm
Supporting structure Reinforced concrete 250mm
Floor structure (top-bottom):
Flooring Heating, floating installation 80mm
Separating layer PE foil
Sound insulation Impact sound insulation EPS 30x50mm
Separating layer PE foil
Intermediate ceiling Reinforced concrete 300mm
Floor structure foundation (top-bottom):
Flooring Heating screed, floating 80 mm
Separating layer PE foil
Sound insulation Impact sound insulation EPS 30x50mm
Separating layer PE foil
Foundation Reinforced concrete C25/30 300mm
Extruded insulation EPS insulation 100mm
Sicker layer Gravel 16/32200mm
Soil
26 Facade Detail

27
Franklin Steg
1st prize open competition
Planned Completion: 2024
DKFS Architects - Project Architect
all rights are reserved by DKFS Architects
Location: Mannheim, Germany
Topic:
The Franklin Village in Mannheim is one of Germany’s largest ongoing conversion projects. To connect the existing areas with the converted spaces there is a need for a pedestrian and bicycle bridge over the B38. Taking into account the required clearance profiles and ramp systems for accessing the bridge is a curcial fact. Because of the existing buildings on the “Vogelstang” side, the design is highly thought throught and very sensitive. The goal is to develop a detailed concept for a visually high-quality solution.
Concept:
The entire concept of the structure follows a purely sustainable approach. In its formal design as well as in the design of the open spaces, it is highly compatible and naturally integrates into the adjacent network of landscape and traffic. The three-dimensional form of the barrier-free timber ramp creates a spatial experience for the user as they move through it, perceiving it from constantly changing perspectives.
28 04
[Academic use only] [Academic use only]
Integration of the design into the surroundings
Variable cross section allows changing view relations
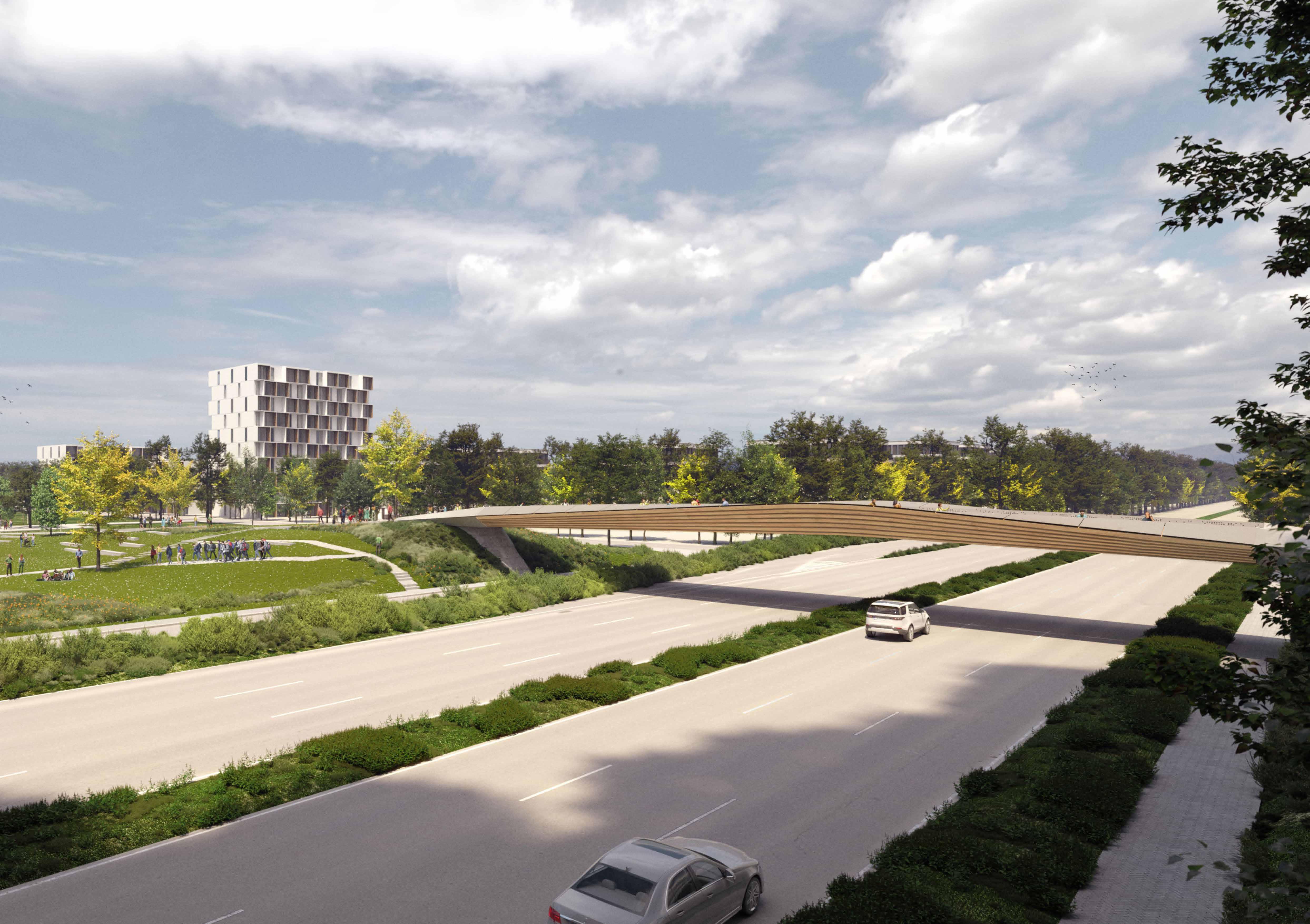
Execution Drawings:
30
1-1 Top View
Section
Gelander M.1:1 O
Ansicht
Gelander M.1:10 Schnitt
Gelande ca, RAL9004 S gnalschwaiz
PfeilerlageAchse 20
Crossection main span Crossection Helix
Helix Querschnitt Achse 10 M.1 :50
Pfeilerlage
Effektbe euchtung
Ramp
Helix Querschnitt Achse 20 M.1:50
Pfeilerlage
Schloss,
Handlauf Rohr mit Nutfür LED Leuchtm lttel
Anschlussblech Handlauf pulverbeschichtet RAL 9004 • ,. ,. /' ,, ,, ,/,. ,. ,.,.,. /,. ,. ,. ,, ,, ,. ,. ,. ,. ,. ,. �1 =Ë , � : 1 , 1 :, , , ,, , � Leerrohre />>:✓<</ / Holzwerkstoffplatte ,," ,," ,.,. ,,,. ,,"/ I ,, ,- ,-" ,- ,- ,- J ,, ,,"/ /,,,. ,- / ,, ' ' _,L3o oi Edelstahl Seilnelz, besch chte d ca. RAL9004 Maschenweite 60mm Edelstehl Randseil polymerbe schichtet RAL 9004 n A Stet k

� Il Il Il Il Il Il Il Il Il Il Il Il Anschlusslasche nA. Statik - Il Schrammboard 6cm • "-F.:'111 -
Ballustrade Detail

Helix Querschnitt
Il Il Il• Il
-
5
350 11
lichte Breite 1
Handlauf mit LED,,-- 10KJ,radiente
-·•102.455
Stahleinbauteil vergossen
Gelânder Flachstahl
Stahl ei er und E nbauteil Rampe ca. RAL9004 Plalzaufbau:
� n 3 cm Asphaltde cke
Section Main Pillar - Axis 45
~ Bodenbela 10 cm Asphalttragschicht
26 cm Frostschutzschich 0KG +99.370
� Effekt-
350 11 chte Breite I G la d ten Handlauf mn LED- _ Fl:c��hl �----=:::::
-
Tu be euchtung
M in Bodenbela
- ,,-- 10K.Gradiente -·+103 092
Stahleinbaute vergossen Stahl ile und Einbautei Rampe ca RAL9004
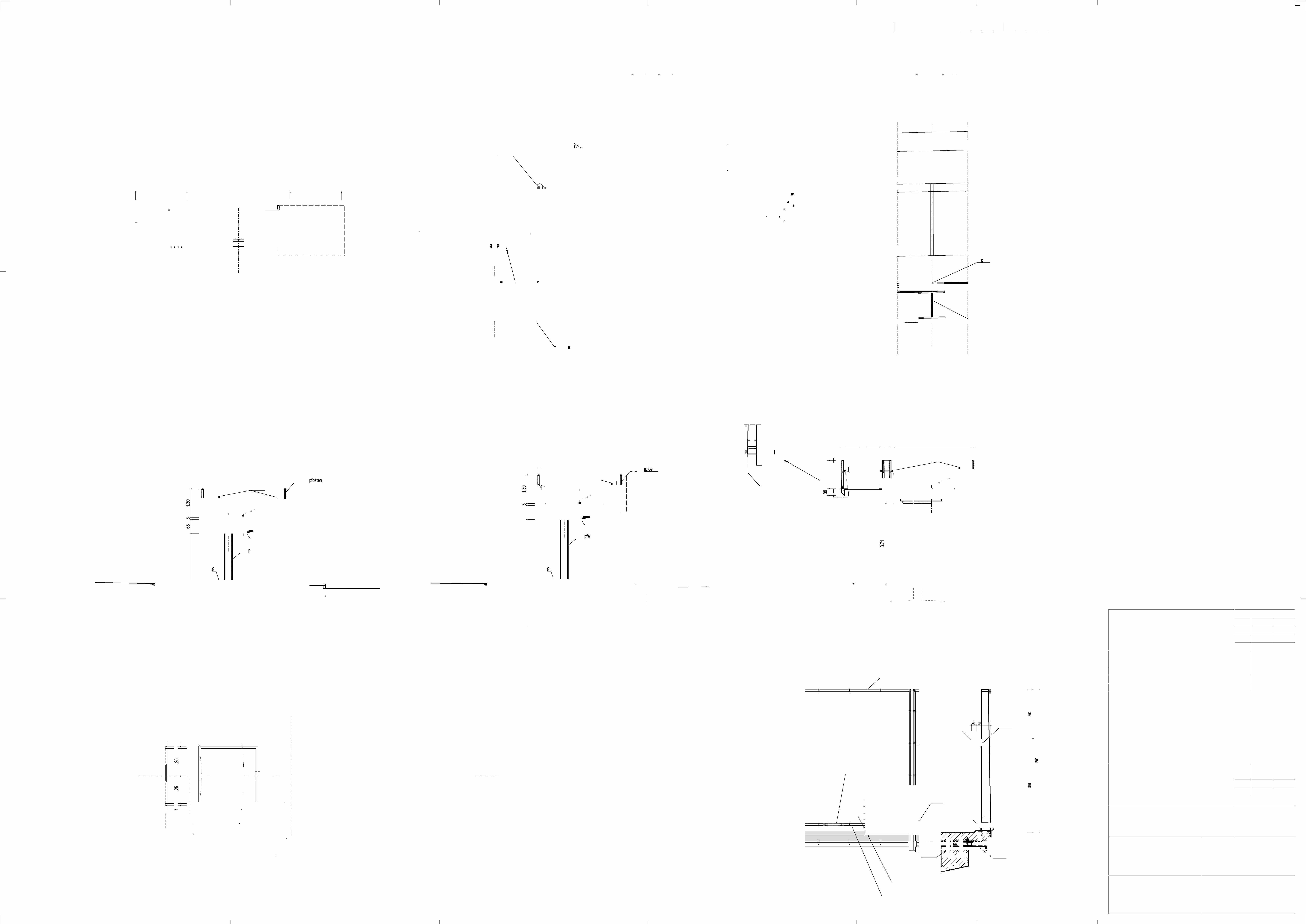


Platzaufbau:
3 cm Asphaltdecke 10 cm Asphalttragschicht
26 cm Frostschutzsch ch
--
rPlanungsgrenze ARGE Brücke
i Planungsgren ze ARGE Brücke
111
1-
0KG +99.3970KG
lichl:�re e
- 'Treppehandlauf mit LED einsei �
+99.400
Horizontalschnitt M.1:50
Il Il Il Il Il BO I 1 1 Il Il -,;, Il
Top View Main Pillar - Axis 45
Elevation Main Pillar - Axis 40
Disclaimer:
The German architectural terminolgy is very particular and therefore not translated into English.
Garzweiler Information Center
1st prize open competition
Submission September 2022
DKFS Architects - Office work
All rights are reserved by DKFS Architects
Topic:
The competition aims to create an attractive and sustainable plan for a new documentation center that serves as a symbol between the village and the edge of the open-cast mine. The development includes the building, open space, traffic facilities, it’s integration into the “Green Belt,” and landscape staging. The central components of the competition task are designing the building and open space, integrating traffic facilities, and staging the landscape development to suit both the existing “open pit edge” as well as the future “lake edge.”
Concept:
The distinctive stratified layering of the open-cast mining motif, along with the morphology of the mine’s plan and section views, guide the design of the new site. The site is designed in stages, progressing from the mine’s edge to the existing forest. The new documentation center’s spatial programme is aligned with the landscape transformation process and allows for maximum flexibilty, making it suitable for all stages of change.
32 05
Site Plan
Diagramm Section through cole mine
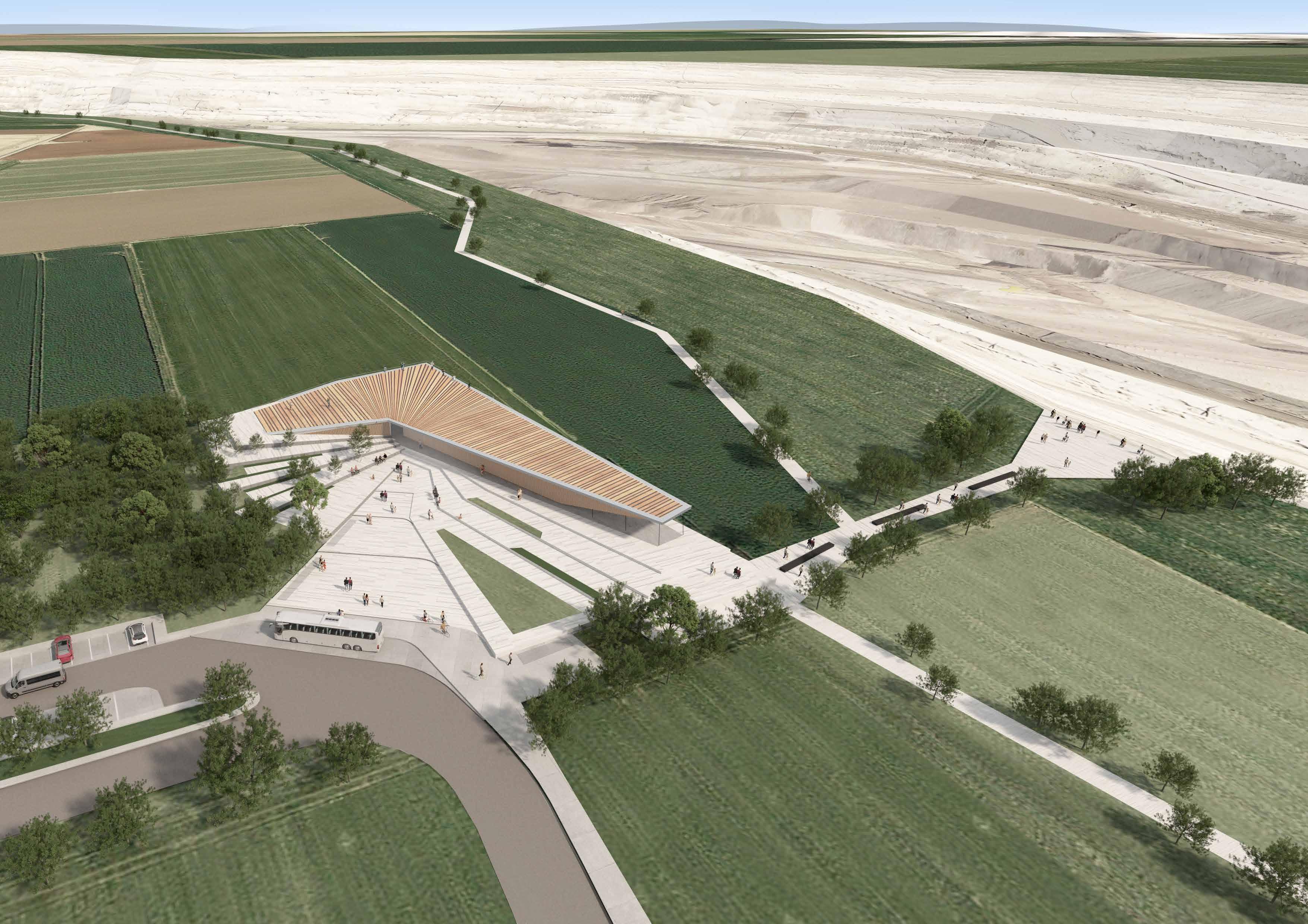
Open-cast mining grandstand: As part of the landscape and experience space on the structure, accessible via barrierfree ramps in Layers’ Square
A barrier-free ramp connection as part of the landscape base up to the roof terrace
The stratified landscape as an earthwork made of existing overburden material forms a plinth and striking place: The Layers’ Square. with an elevated view

Experience of the places
The landscape concept creates two places to stay: one in front of the building entrance, one at the edge of the open-cast mine.

34
Floor Plan
Roof assembly:
Terrace paving - timber decking
Counter-battens - square timbers
Spacer pads - adjustable rubber supports
Water barrier - two-ply bitumen sheeting
Sloped insulation with 2% gradient
Windproofing layer
Sheathing - OSB 2 panel
Thermal insulation with structural timber and counter-battens
Ceiling - OSB 4 panel
Open timber framework
Facade assembly:


Post-and-beam wooden construction
Triple glazing
Suspended sunshade with wooden louvers
Floor assembly:
Floor finish - sealed screed
Separation layer - PE film
Substructure - formwork elements
Services cavity - raised floor pedestals
Slab - reinforced concrete strip foundation
Moisture-resistant thermal insulation
Capillary breaking layer - gravel bedding
Facade Detail
South Elevation
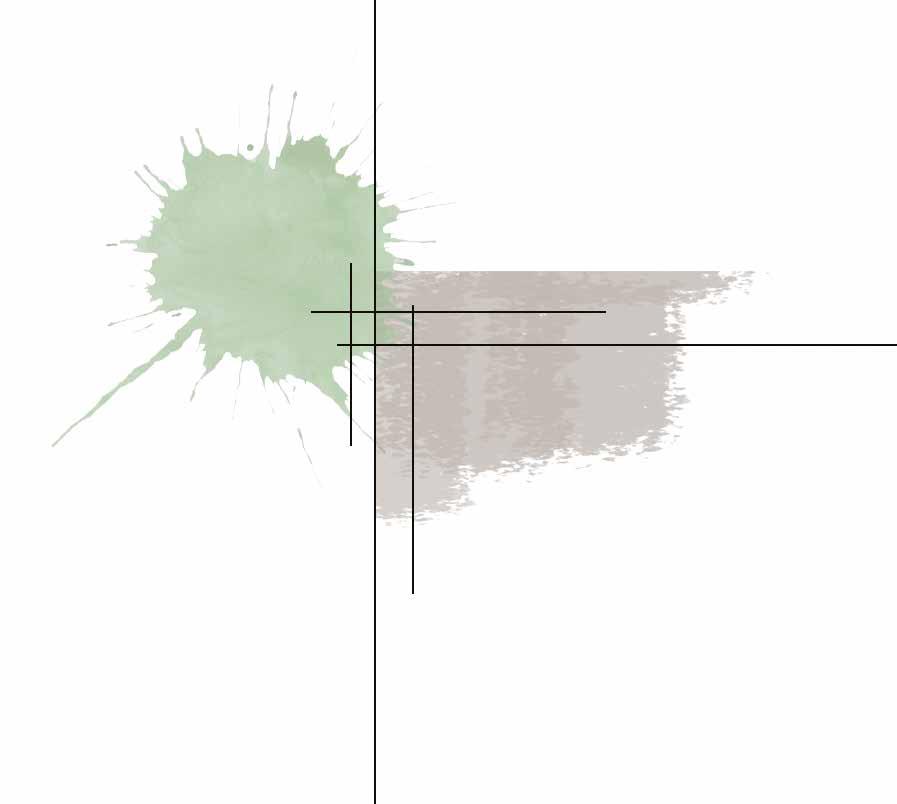

Thank you Lara Gutensohn






























































