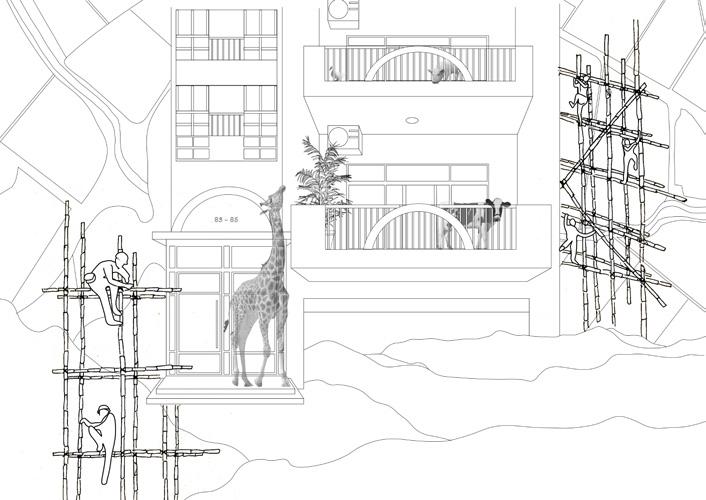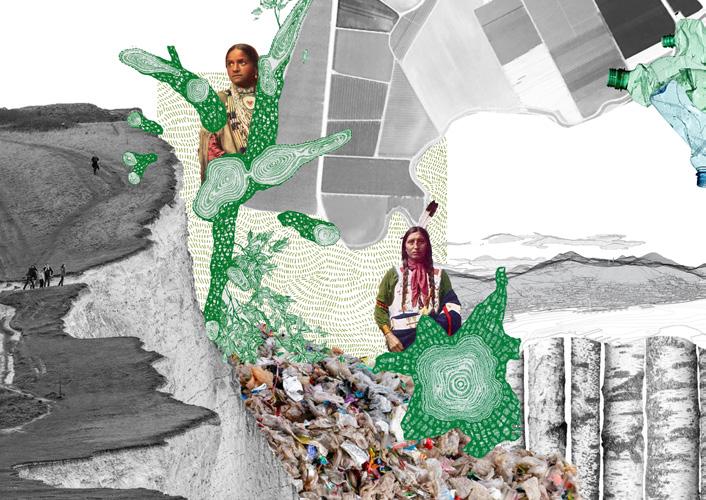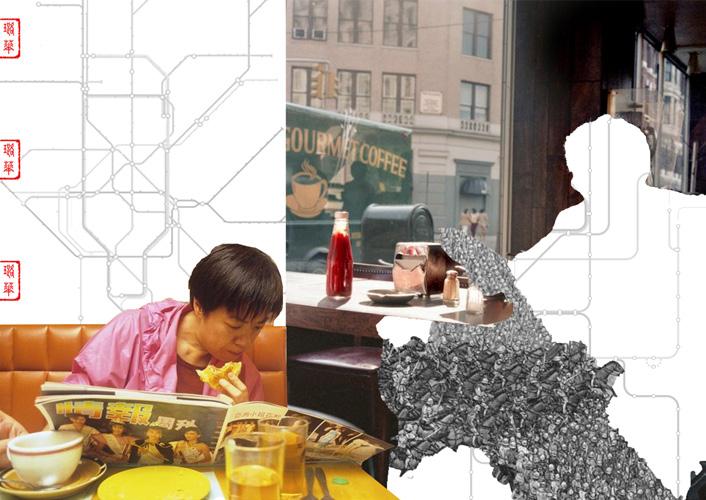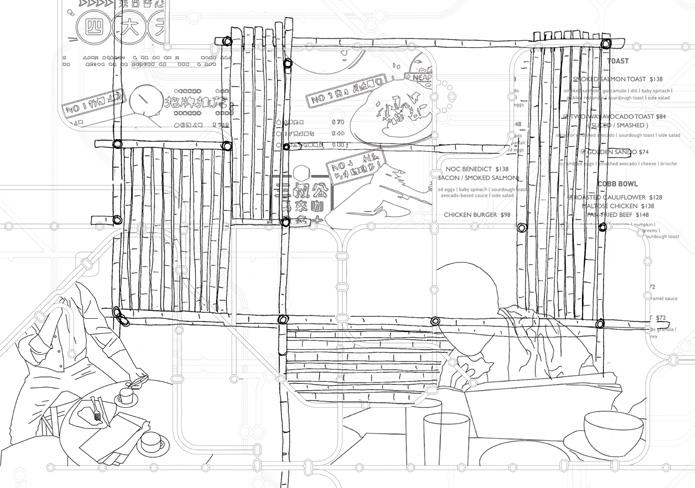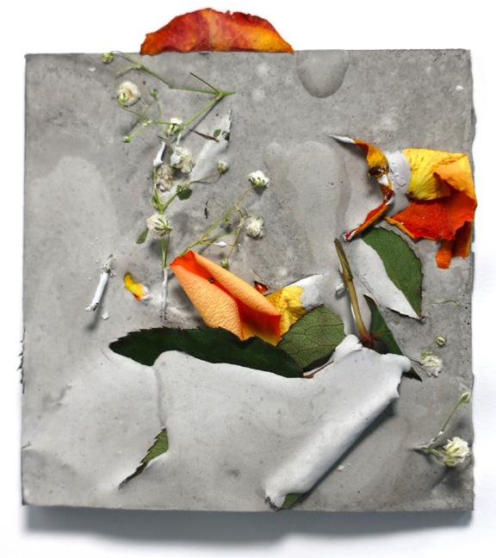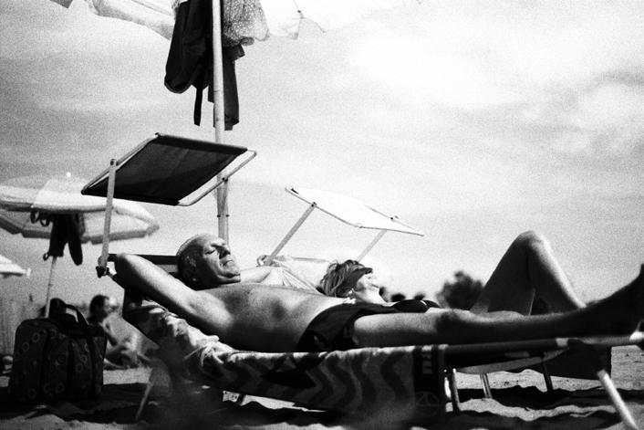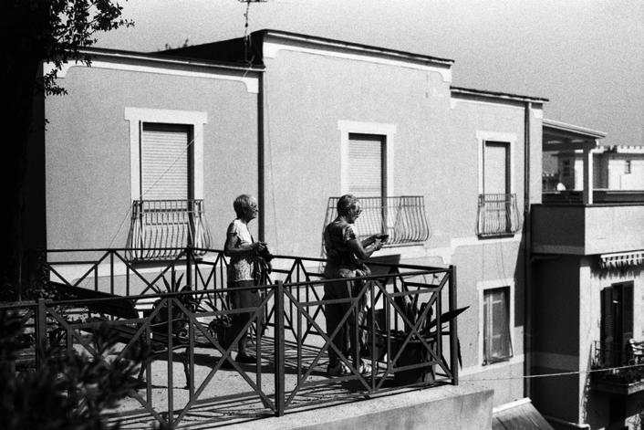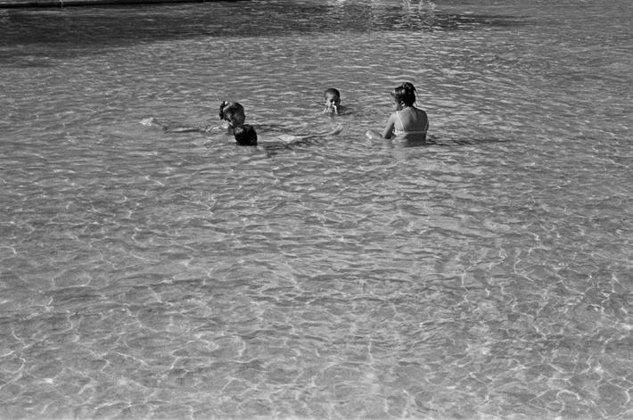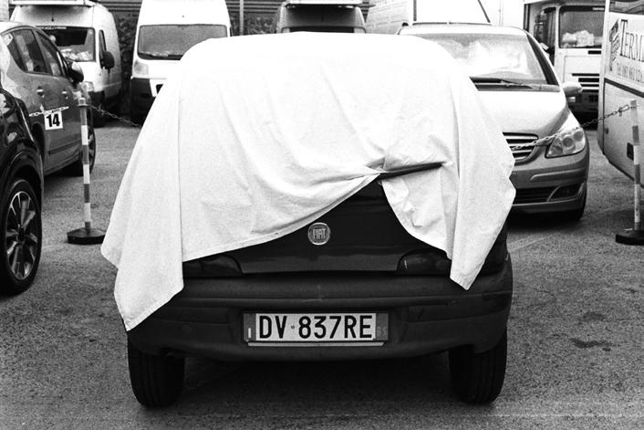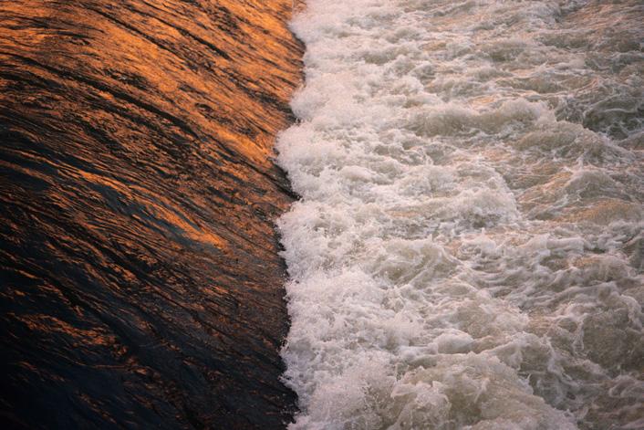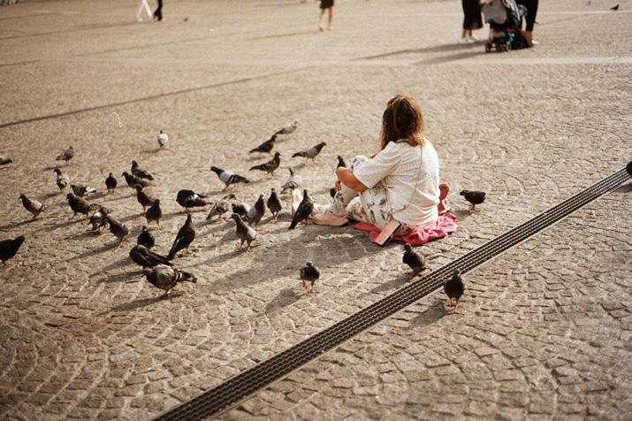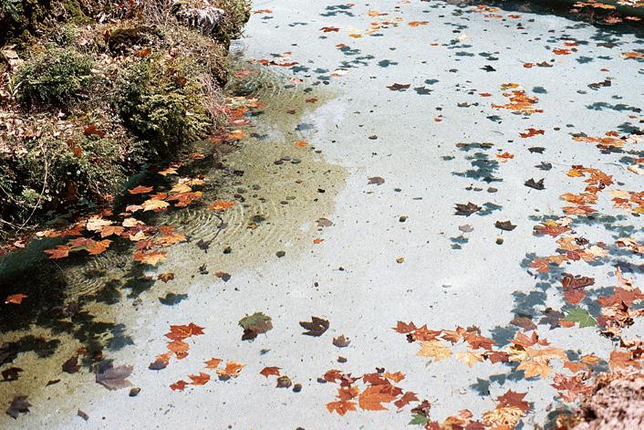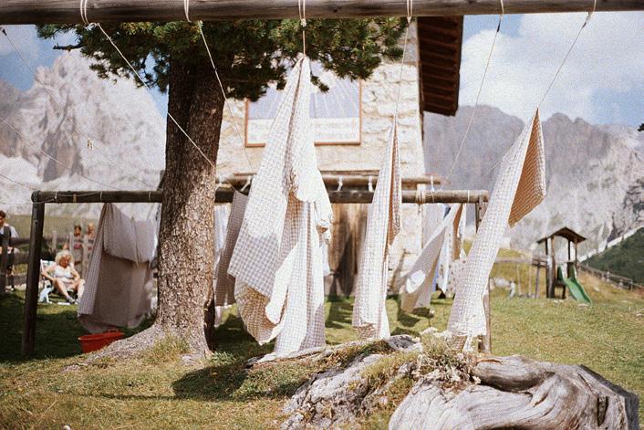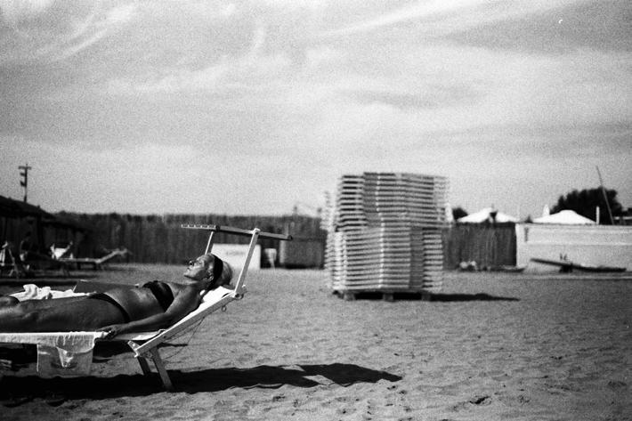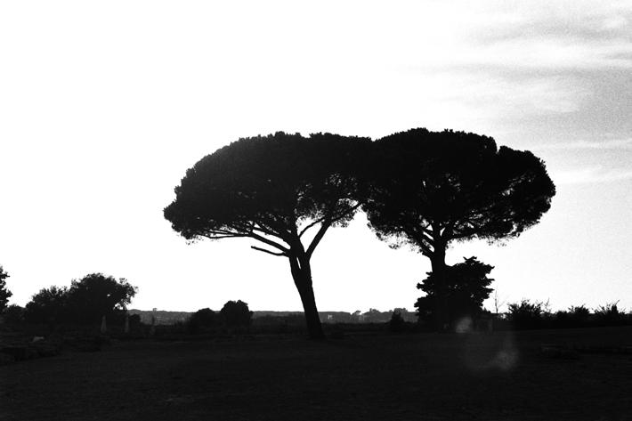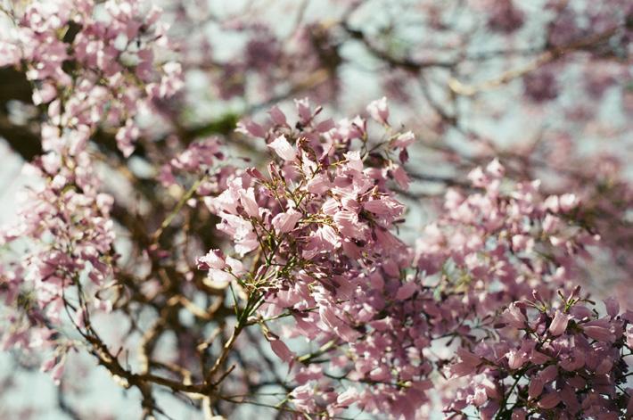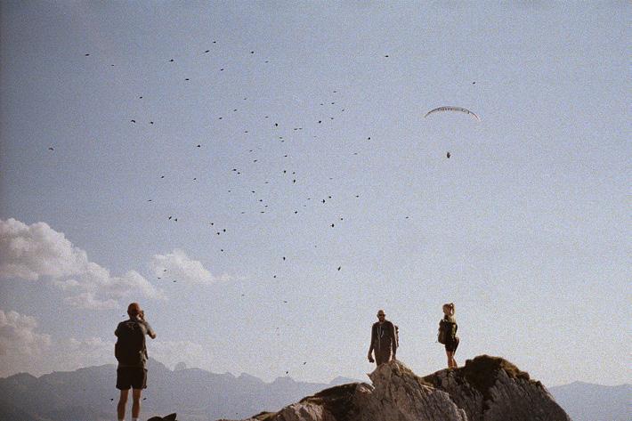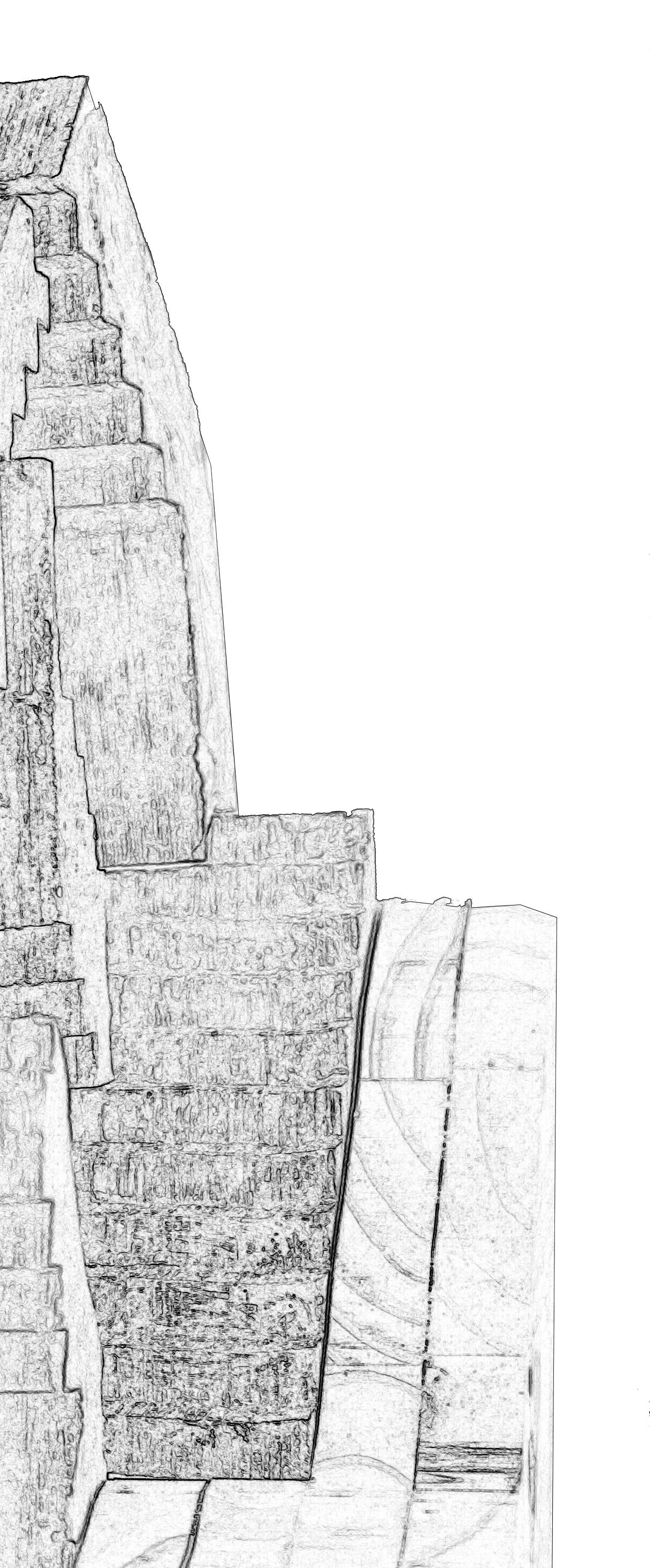
Lara Carolan
Architecture Portfolio
2020 - 2023

Work Experience
June - August 2023
Maison V / Orient Occident Atelier
Architectural Intern
Coca-Cola Factory Museum, Hong Kong.
Skills
Digital
Hong Kong
Client: Swire Properties Ltd. Produced drawings and renderings, conducted material testing, on site work, factory visits and conferences with clients and contractors.
Luxury Residential Housing Project in Niseko, Japan.
Client: Private. Produced drawings and renderings for final design.
June - August 2022
the Oval Partnership
Architectural Intern
Private Residence, South London.
London, England
Client: Private. Produced drawings and renderings for various design options using Enscape, Adobe Photoshop and Rhino V-Ray. Conducted material explorations & studies.
Shanghai Dreamcenter, China.
Client: Swire Properties Ltd. Handsketched experiential perspectives for client and landscape design. Produced final renderings of street level design (lighting, paving, loggia feature etc.) using Enscape & Photoshop.
Bangkok International School, Thailand. Rhino & Escape tests for various timber groove ceiling interior design options.
June - July 2020
MLA Architects
Architectural Intern
Hong Kong
Various Projects in Hong Kong. On AutoCad, modelled mechanical components to building designs, technical drawings, site visits with construction contractors and participated in client meetings.
June - July 2018
the Oval Partnership
Architectural Intern
Chengdu Taikoo Li, China
Hong Kong
Client: Swire Properties Ltd. Conducted research, shadowed senior architects, worked on drawings, diagrams and renders for presentating to clients. Sourced material and landscaping furniture (ie. planters, bollards, etc.)
Education
August 2020 - Present
Cornell University AAP
Bachelors of Architecture. Class of 2025
Ithaca, New York
Focus on sustainability, art history, culture & philosophy
Course Examples: 3D Printing Concrete, prof. Sasa Zivkovic. An Ecological Approach to Architecture, prof. Caroline O’Donnell. Urban Interfaces: China
21st Century Art History, prof. Nancy Lin. City, Subversive, prof. Hanxi
Wang. Zen Buddhism: Ecology, Sustainabilty & Life, prof. Jane-Marie Law. Climate, Archaeology & History, prof. Sturt Manning.
August 2006 - June 2020
Chinese International School
International Baccalaureate Diploma
HL: Physics, Visual Art & Economics.
SL: English Lit, Chinese B, Mathematics
Hong Kong
Rhino 3D / Enscape / Grasshopper / PSD / AI / INDD / AutoCAD / Laser Cutting / 3D Printing
Analogue
Hand Drafting / Sketching / Collage / Film Photography / Model-making
Awards & Grants
May 2023
Edwin A. Seipp Memorial Prize finalist: Shortlisted Entry 2023
Awarded to third-year student(s) in a special design competition at Cornell AAP
2018 - 2020
Elite Scholarship Grant, Hong Kong Sports Institute 2018-2020
Hong Kong Rugby Union. Competed and placed silver in U21 Women’s Rugby Asian Games 2018 in Bhubaneswar, India. MVP at New Years Day Exhibition Match 2020.
2016-2019
Hong Kong Netball Team & Association
Travelled to Tokyo Japan for U16s tour in 2017. Competed in Under 21s Asian Youth Championship in Tokyo, Japan, July 2019.
Interests
Jan 2022 - May 2023
Cornell University Sustainable Design (CUSD)
Modelling Team Architect, Ithaca Carbon Neutral 2030 Project
June - July 2021
NOLS: Alaska Backpacking
30 days backpacking in the Talkeetna Mountains. Off the grid, I learned how to navigate, trail find, basic survival and medical skills, overcome adversity, and live alone and with a group in the wilderness.
Three Seed Library
Project Details
Year | Spring, 2022
Location | Seneca Falls, New York
Professor | Tom Carruthers
Course | ARCH 2102 Design IV
Three Seed Library
For the comprehensive studio semester, the task was to design a library in a nearby town in Upstate New York. When learning the history of Seneca Falls, NY, I was inspired by the suffragette movement, particularly Elizabeth Cady Stanton. She had written under the pen name “sunflower” in the local publication The Lily. The symbolism of a sunflower, (specifically in seed form), drew harmonies from the precedents I had studied of shelled forms in Jorn Utzon’s Silkeborg Museum and the Imperial Kiln Museum. In addition, discovering the aging demographic of Seneca Falls contributed to my motivation for an eye-catching and radical design. Lastly, upon my site visit, I noticed the widespread use of brick in town, inspiring me to design these brick domes that stand in stark contrast formally, yet are familiar in materiality to the town of Seneca Falls.
This design is centralised around three seed forms that sit intentionally across a wider steel grid structure. Each seed holds a different purpose. One for community, one lifted slightly above ground inviting circulation along book stacks, and the last, looming highest above is a quiet space for reading, meditation and reflection. The three seeds are placed strategically with reference to circulation and function of the library, to optimise their separate functions. The community lecture hall is furthest back and easily accessed upon entry to the main hall. The circulation seed is suspended along the exterior (closest to the sidewalk) and offset to influence library navigation and offer a nuanced entrance directly to the second floor. The last is positioned front and south facing for ultimate privacy and exposure to sunlight for a calm and warming space. In a supporting effort, the interior walls are designed to create a formal connection between the seeds, and to accentuate their harmony even when placed atop a strict grid structure.
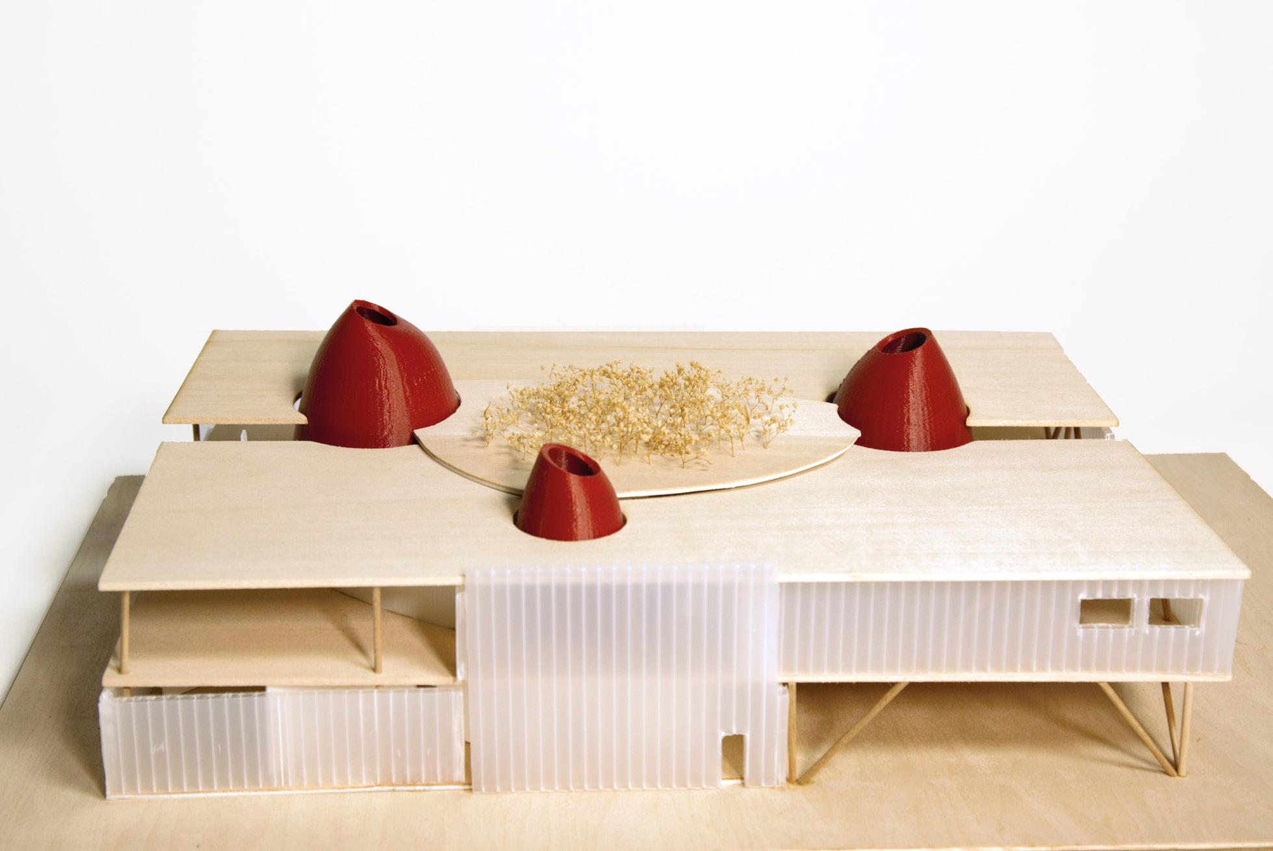
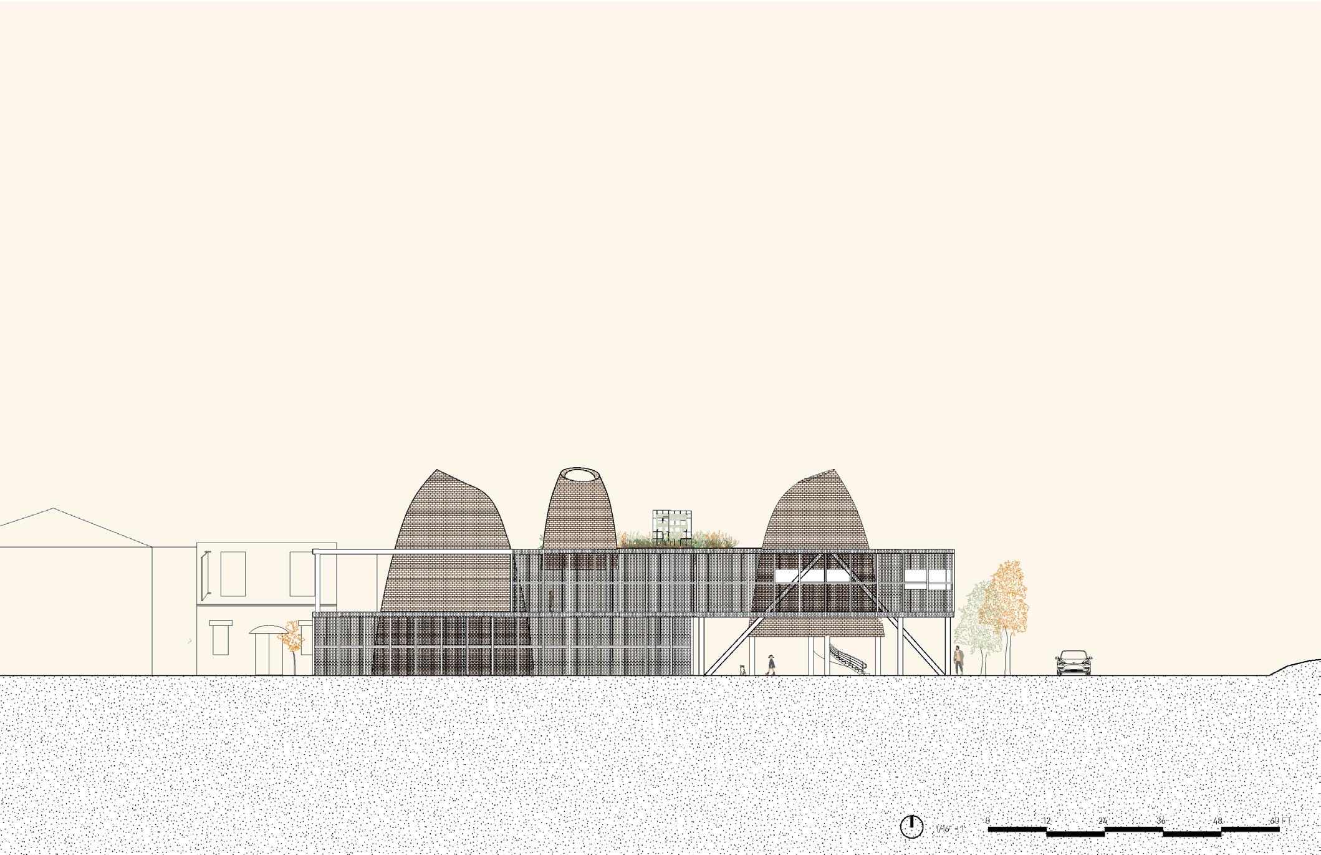
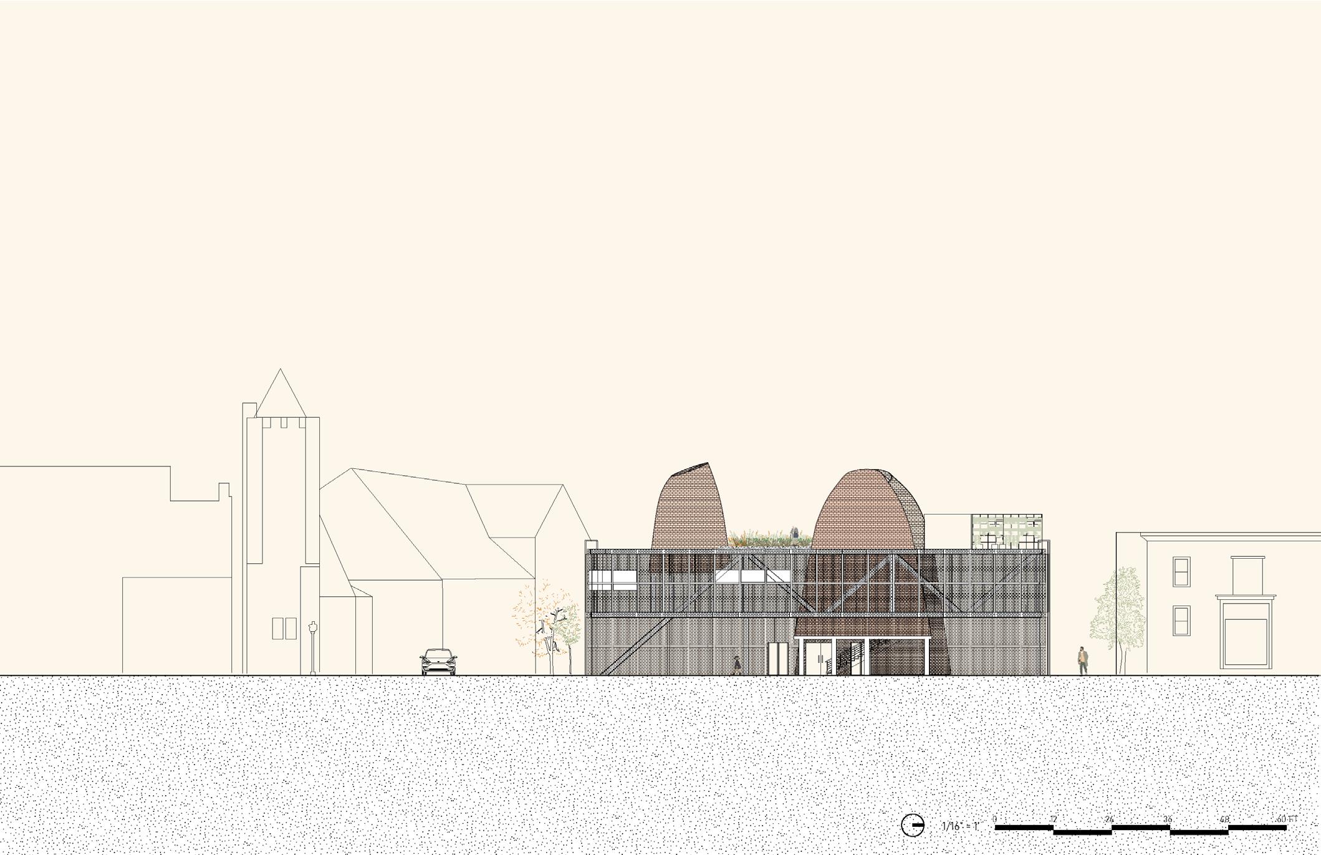
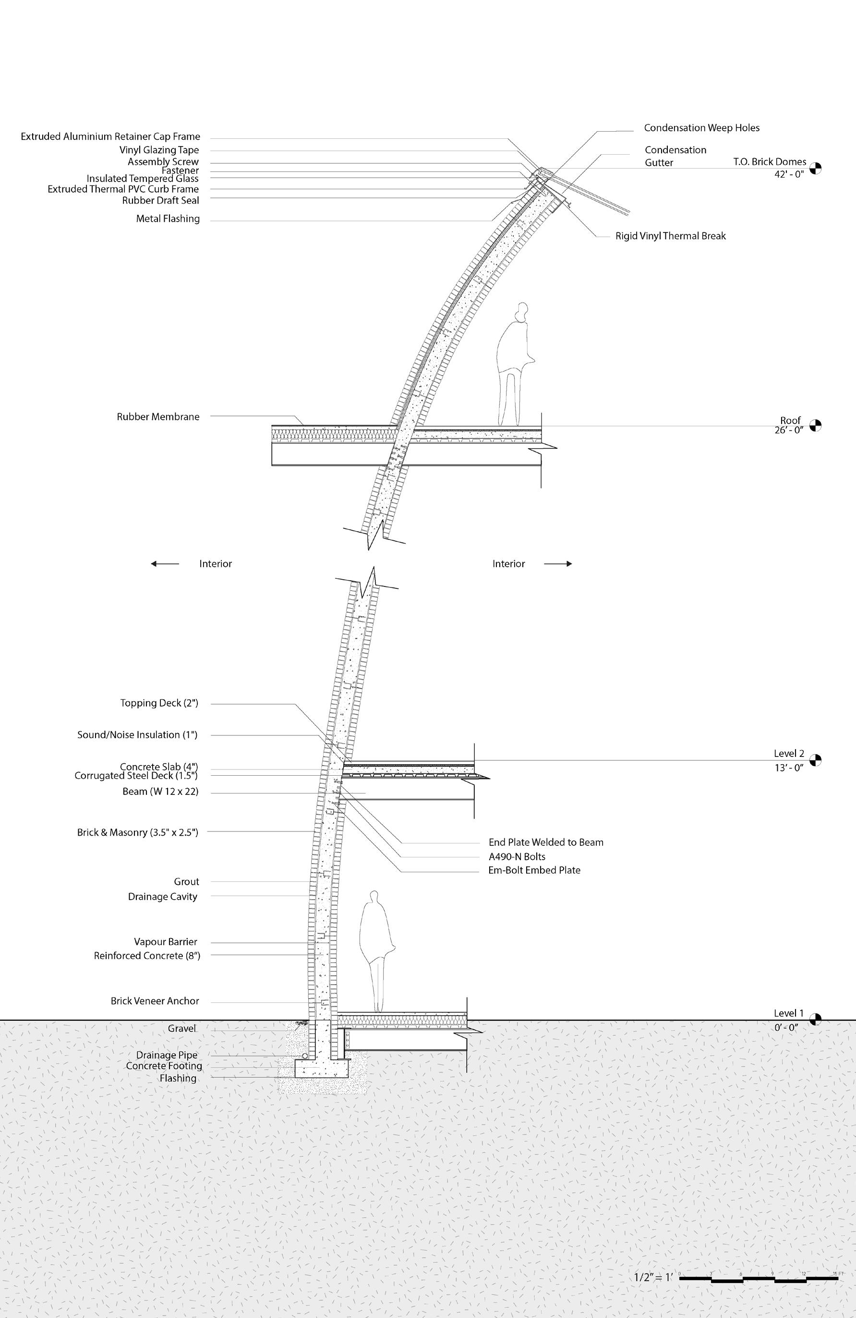

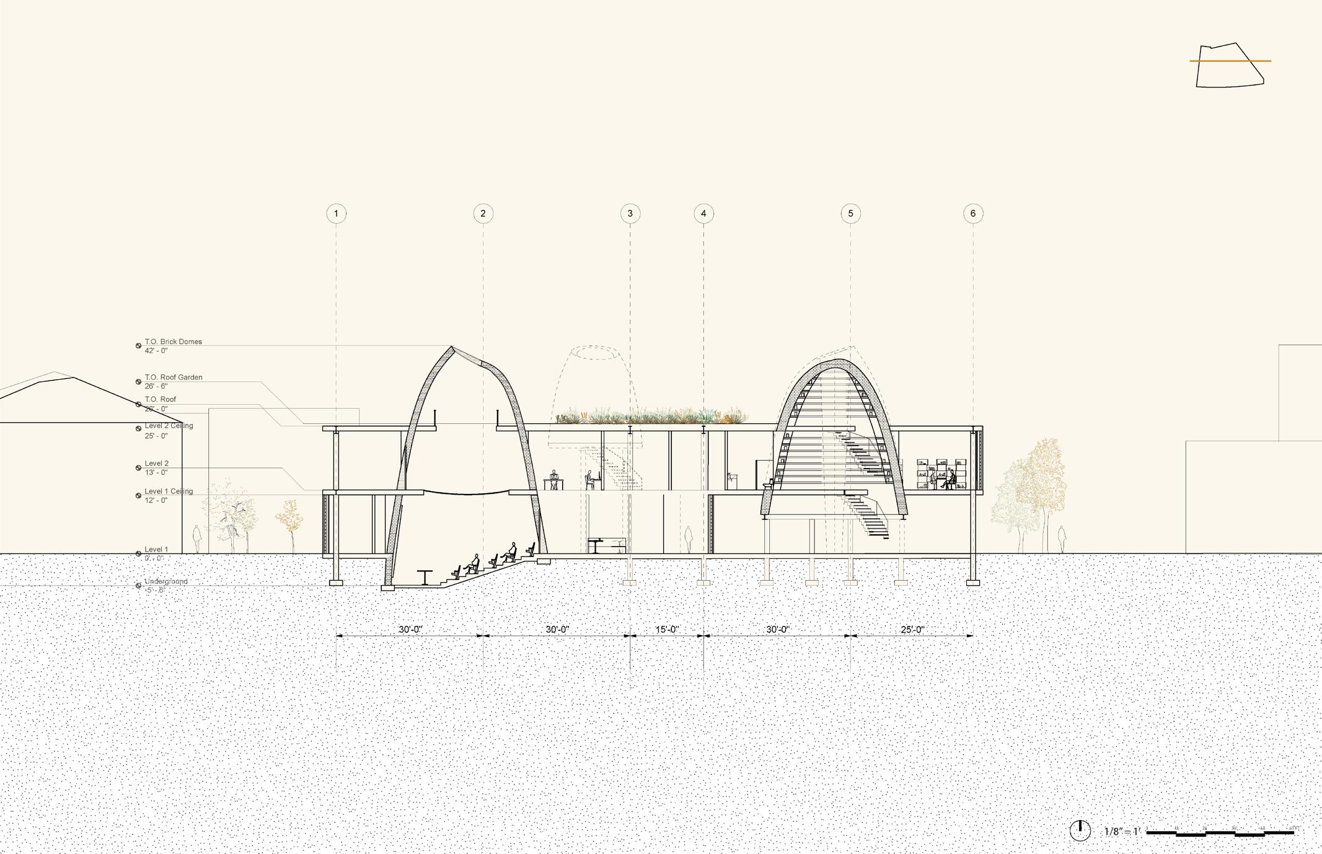



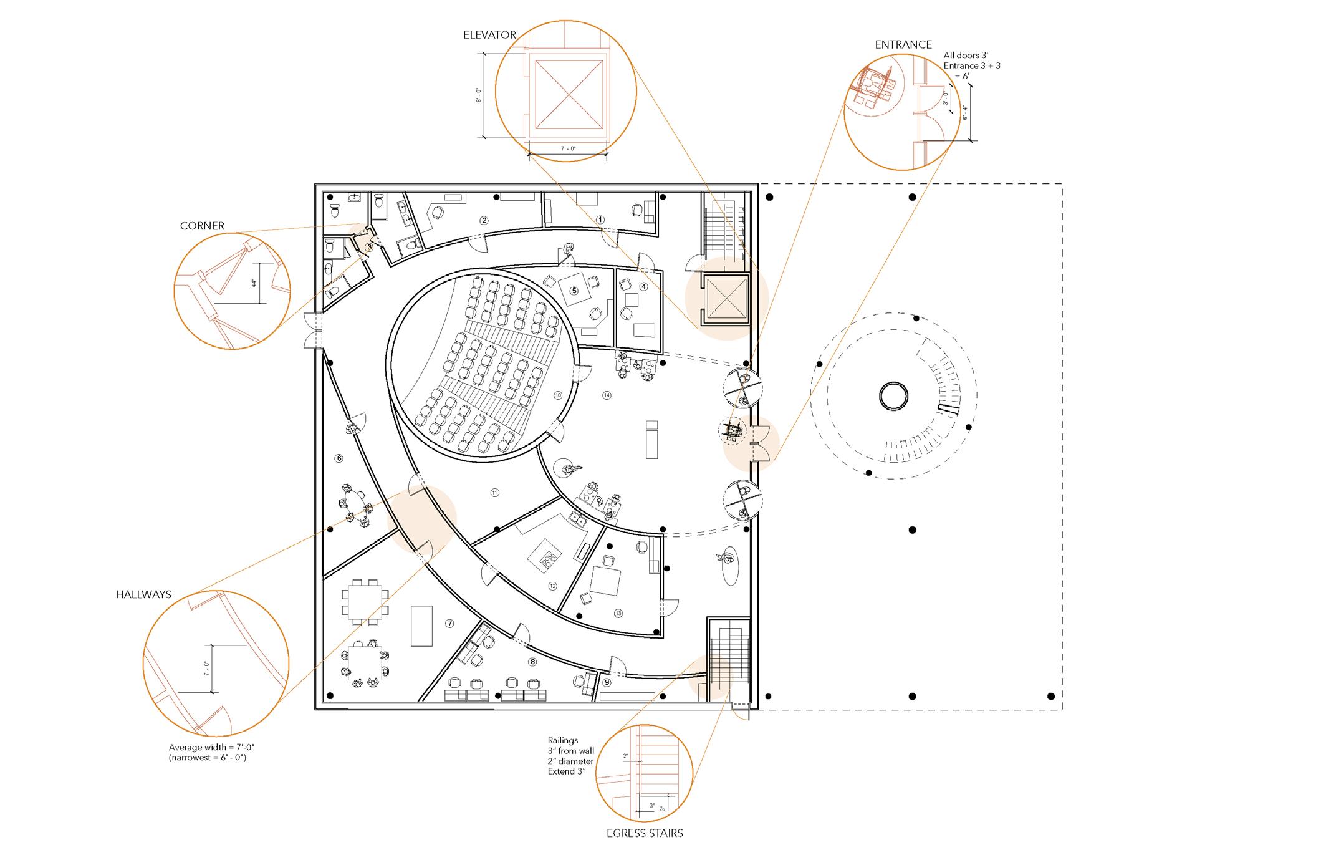
Structural Axonometric
Brick Domes, Steel Grid, Walls, Glass Facade
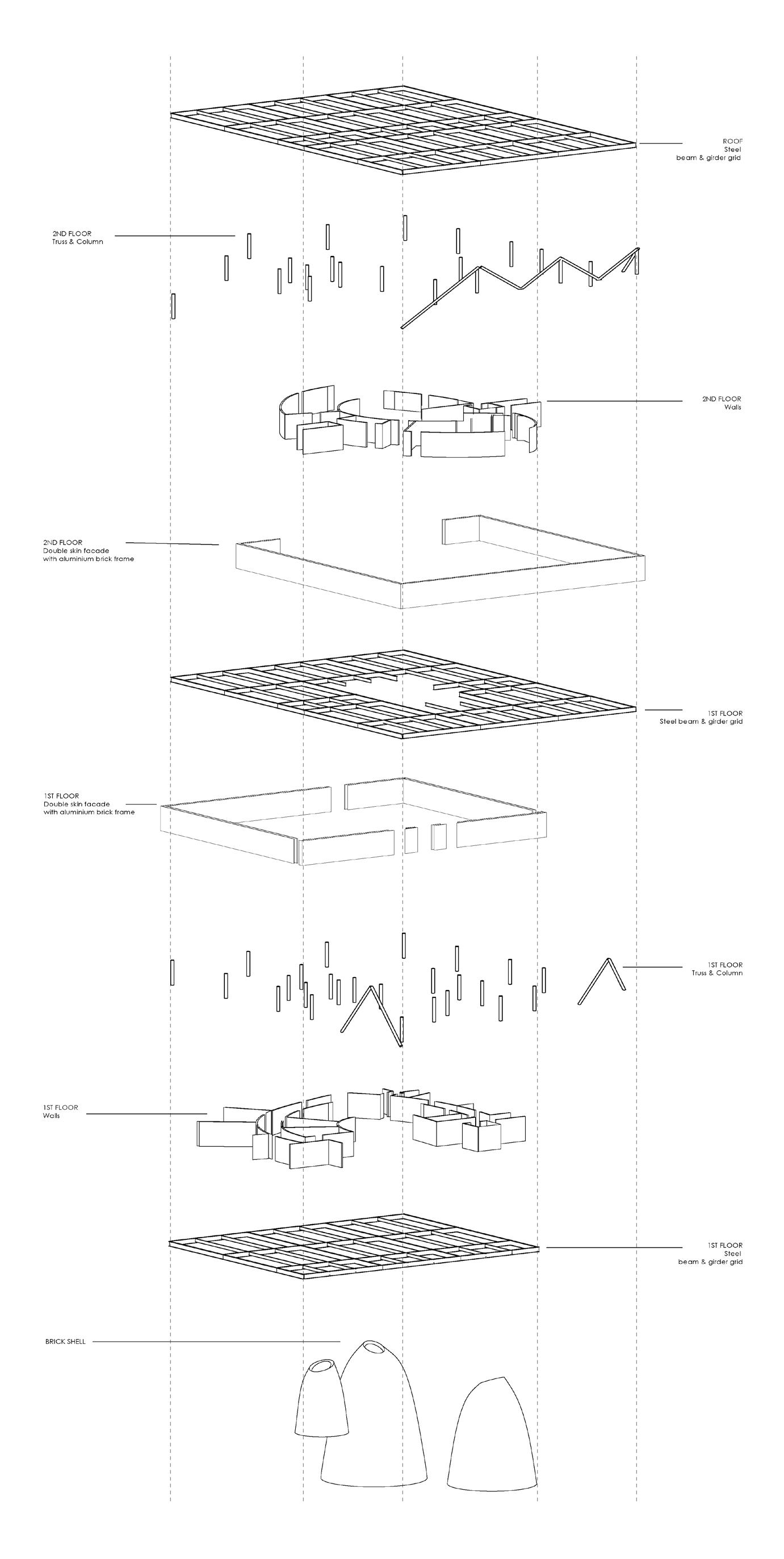
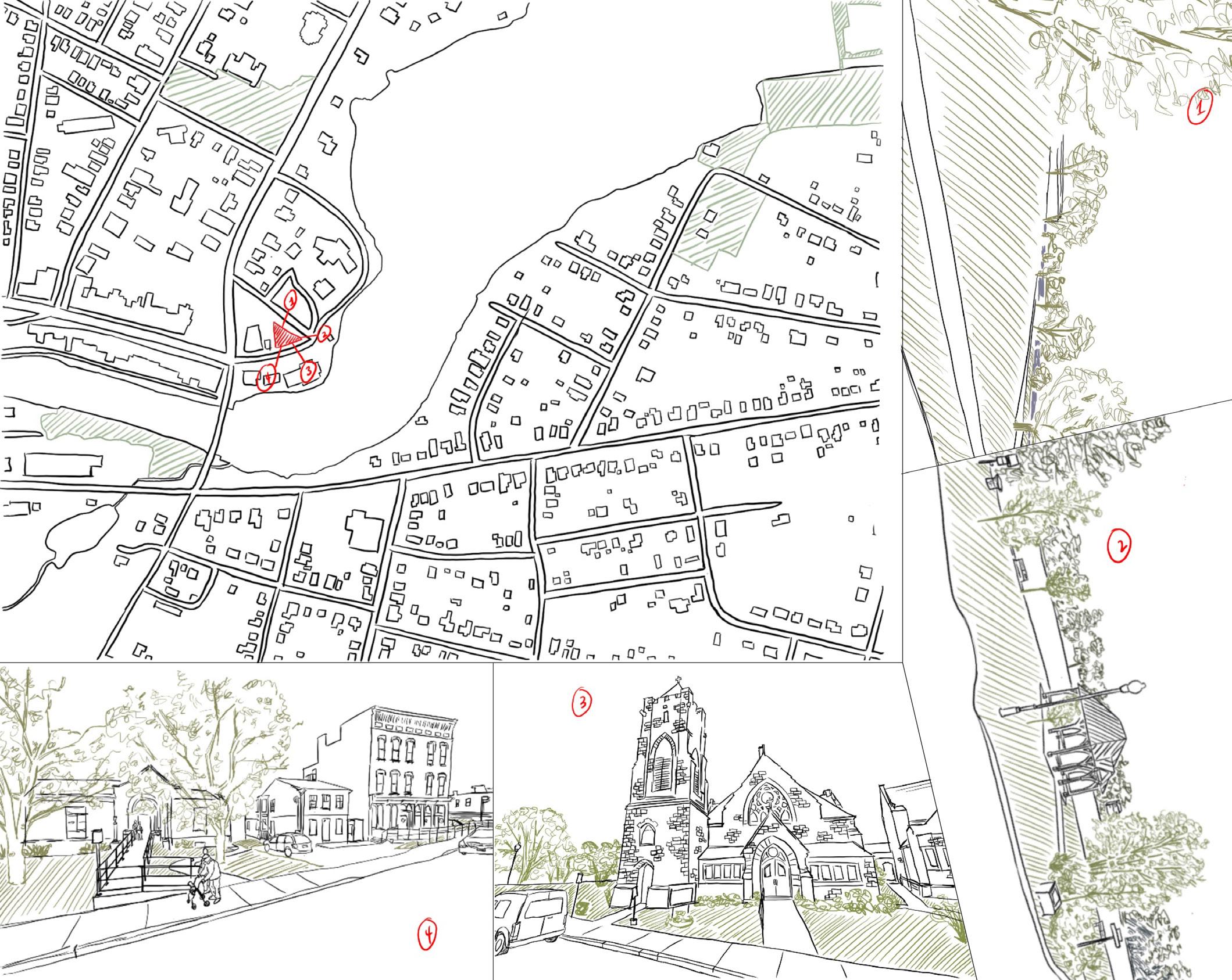


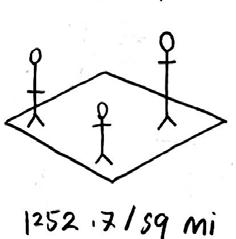
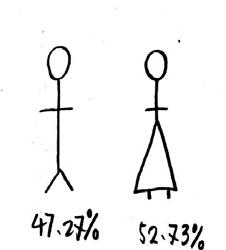
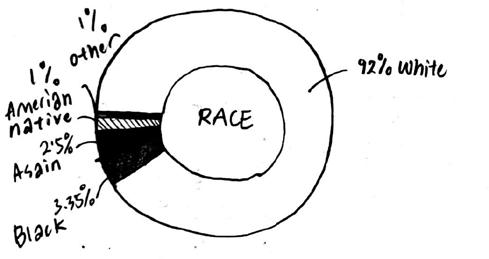
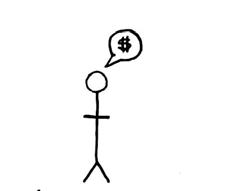
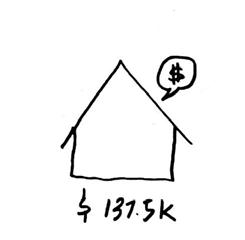
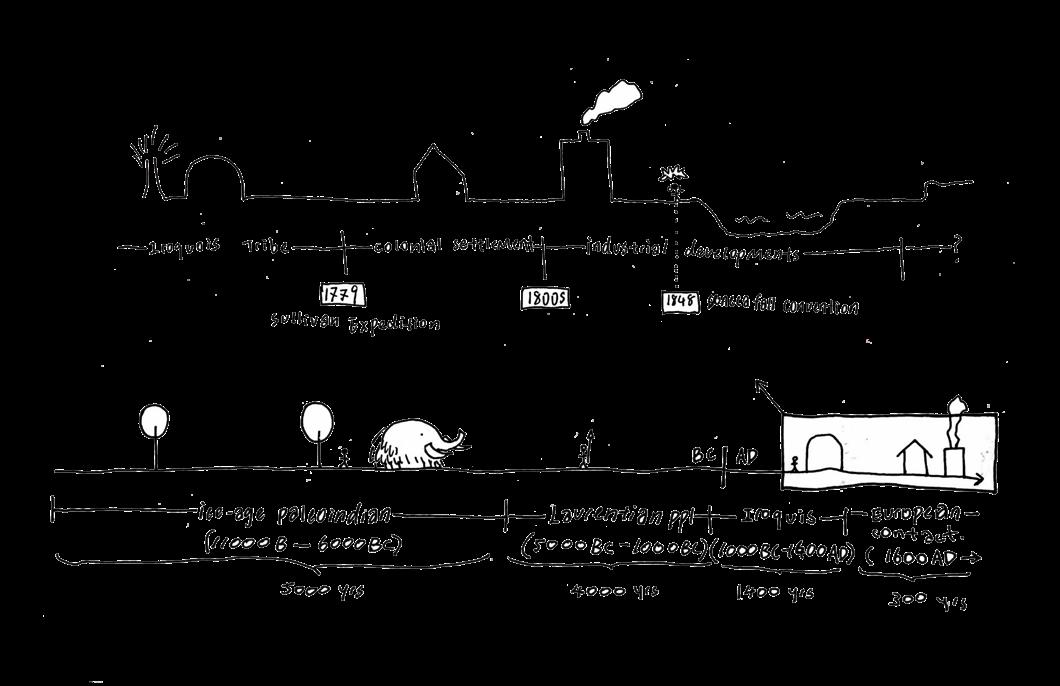
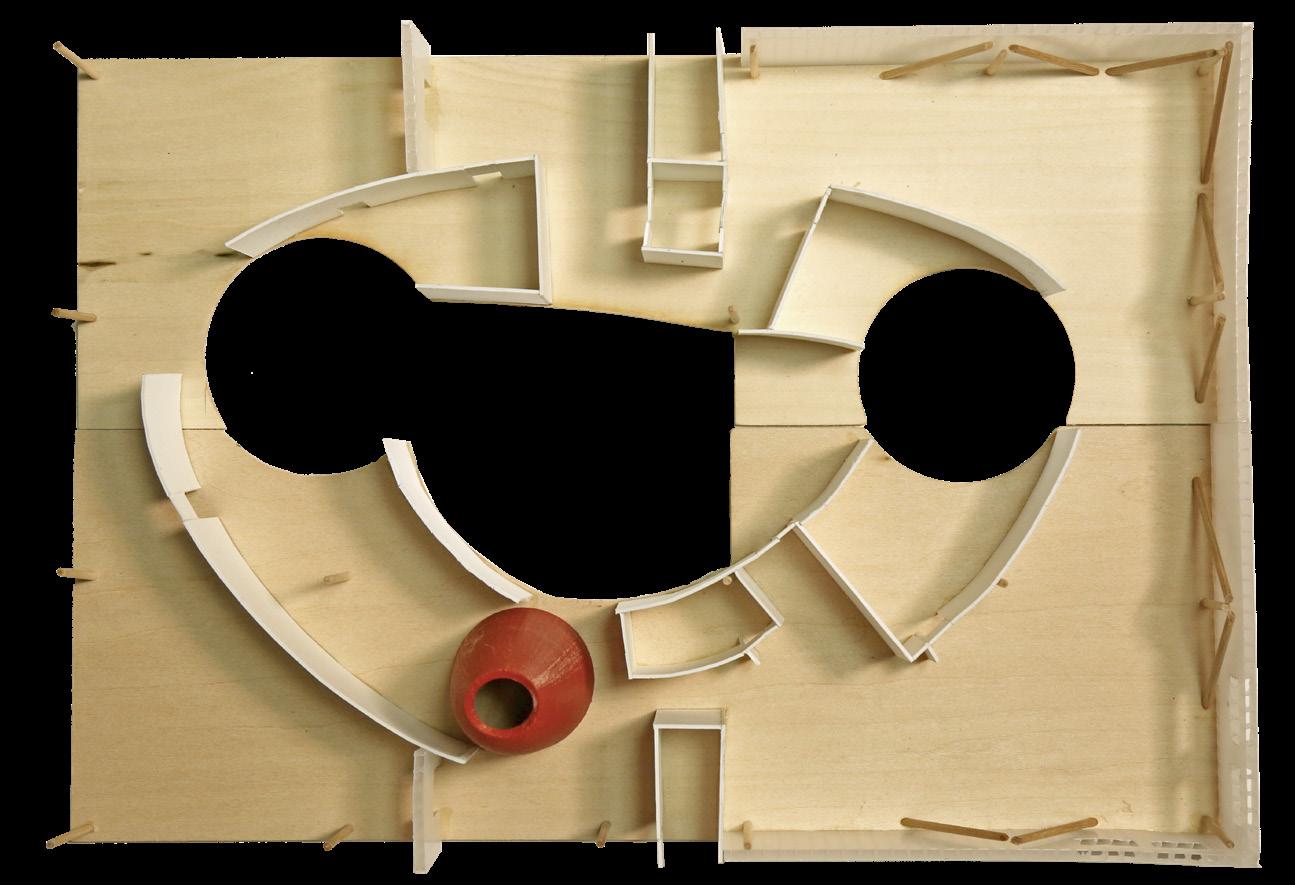
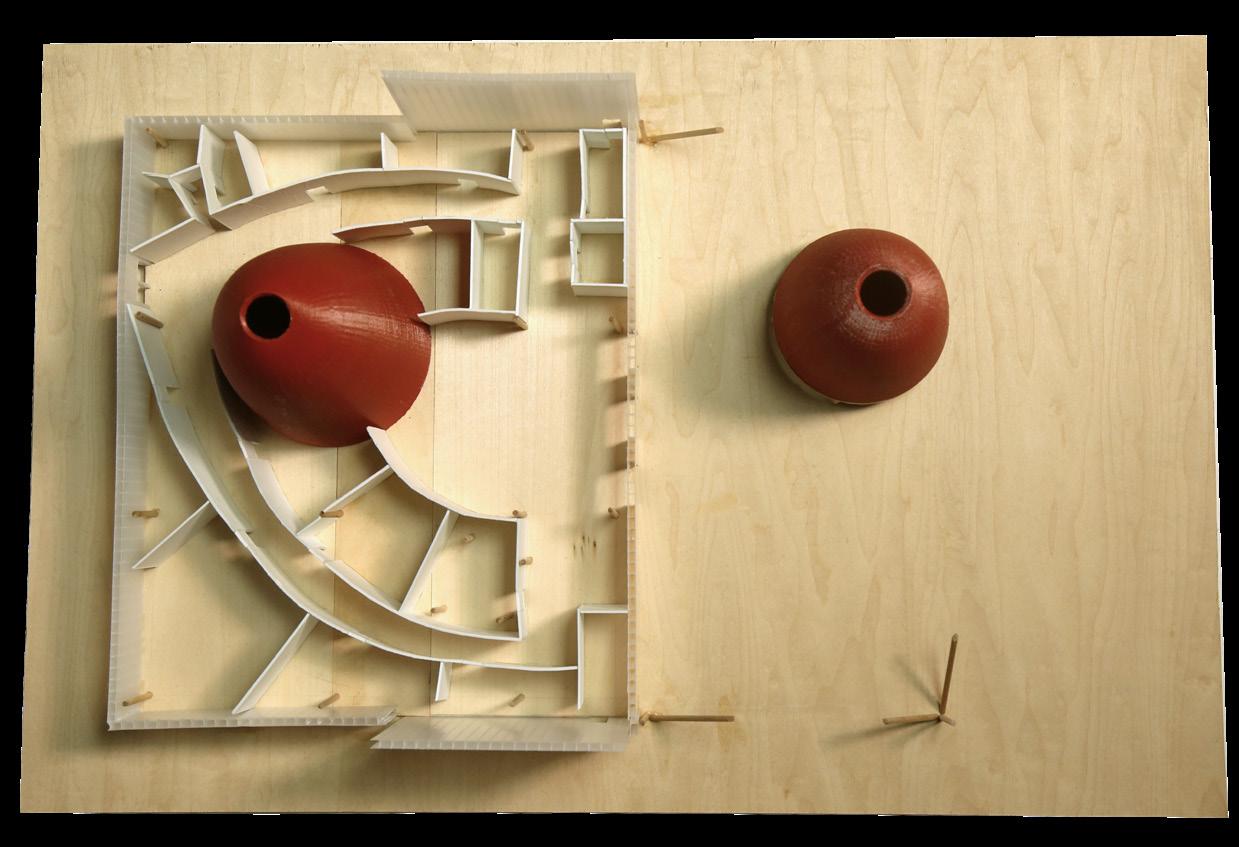

Becoming San Juan Hill
Becoming San Juan Hill
Project Details
Year | Fall, 2022
Location | Lincoln Centre, New York
Professor | Sean Anderson
Course | ARCH 3101 Design V
The concept is to host a creative laboratory of thought, an environment in which those who enter & flow through are free to come together to engage in shared activities and experience.
Heavily influenced by Relational Aesthetics and the work of Thai artist Rirkrit Tiravanija, the spaces I’ve created are influenced by the unpredictable interactions that are free to form between the architecture/architect and the visitor/occupant within. Rooted as a reactionary design intended to challenge and contrast against the sheer scale of the buildings that now stand around Lincoln Square, my design is one that consists of modular and a playful scaffolding structure. My site-specific interventions are tailored to the conditions currently present along the upper west side (eg. social, lounge, stage, etc.), while its informal and mobile design introduces an in-between threshold intended for open re-definition by the individual, and catered towards those who have experienced displacement and/or some form of isolation as the “other”.
My design introduces an experimental environment that stands against and opposite to the gentrification of San Juan Hill and those who frequent Lincoln Square for “high society” performing arts activities. Instead, by this addition of an embodied and holistic set of experiences defined by the individual and collective through interventions, I invite those who would otherwise walk along the outskirts of the site, to engage in open conversation and critique about the rigidity of our modern conditions.
This experimental environment culminates at Damrosch park, where two of my five interventions are located. UNSTAGE and INVITE are two structures at a close enough proximity that enables them to directly interact with one another, in addition to their individual interactions with the current conditions and buildings on site. UNSTAGE - As its name suggests, this intervention is designed as a reverse and counter stage to the bandshell across. The varying stage heights accompanied with the volumes and platforms for viewing create a dynamic performance space that blurs the lines between audience and performer. The scaffold is also pulled 15m away from the David Koch Theater. This setback allows performers and artists to engage with the audience along all four faces. Additionally, creating potential for experimental use of the flat concrete facade of the Koch Theater, like projecting movies. This empty space left between UNSTAGE and INVITE initiates a further level of relational aesthetics between the structures that stand. When occupying Damrosch park, the two interventions on either side are open to and can be interpreted as both engaging and confining. This space leaves it up to the occupant to freely circulate, interact with, and define their own unique experience.

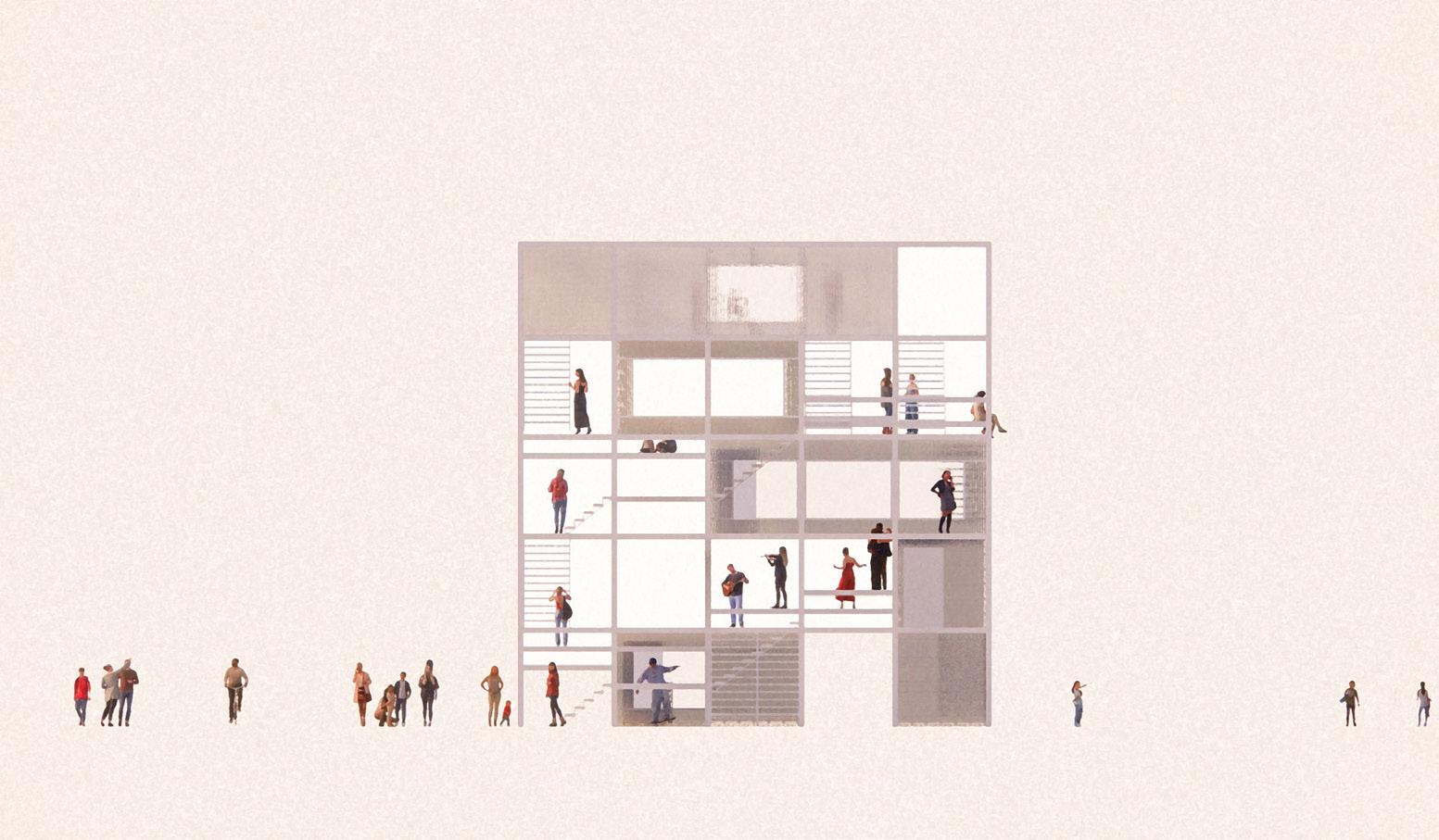
Becoming San Juan Hill
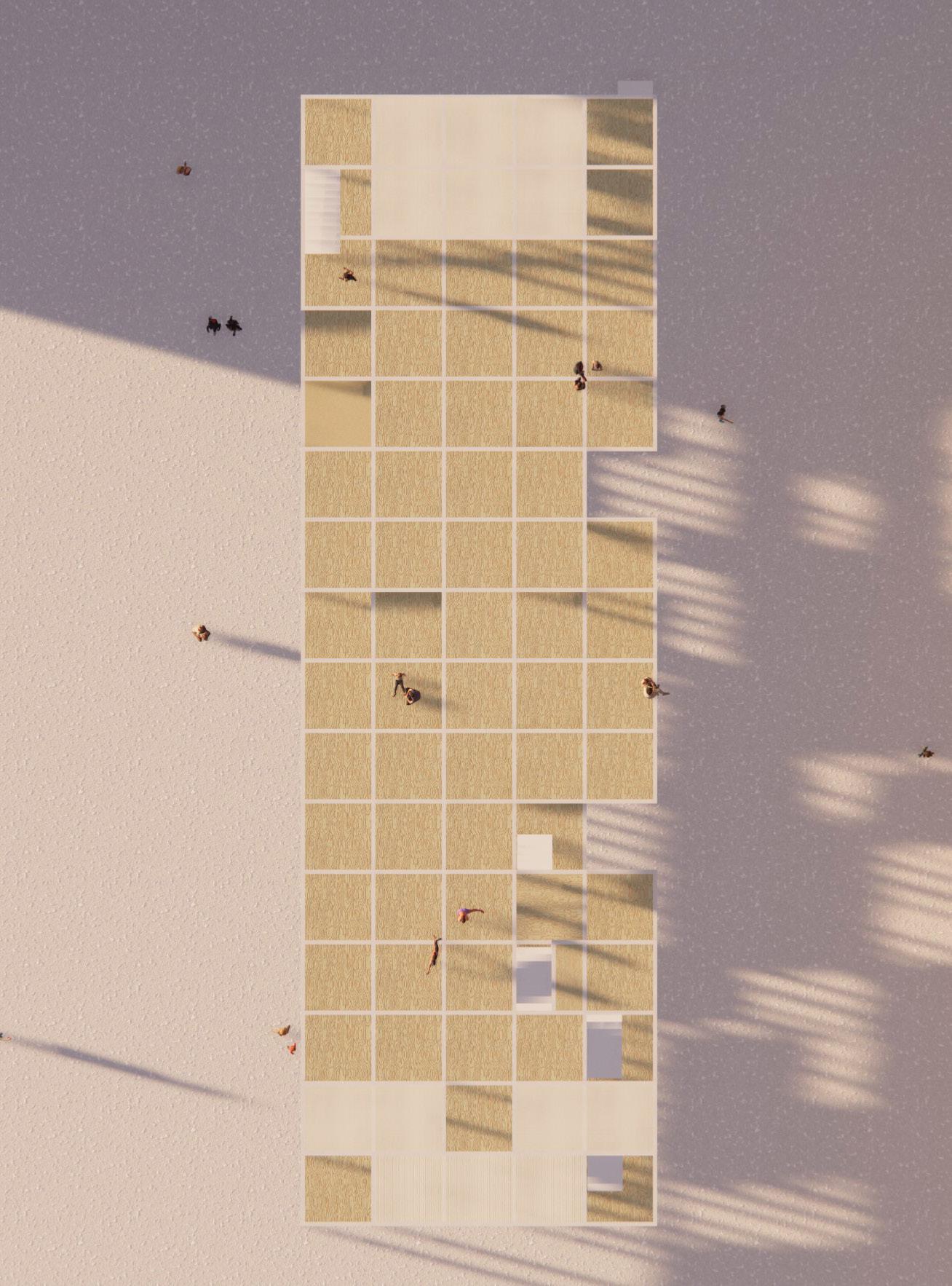

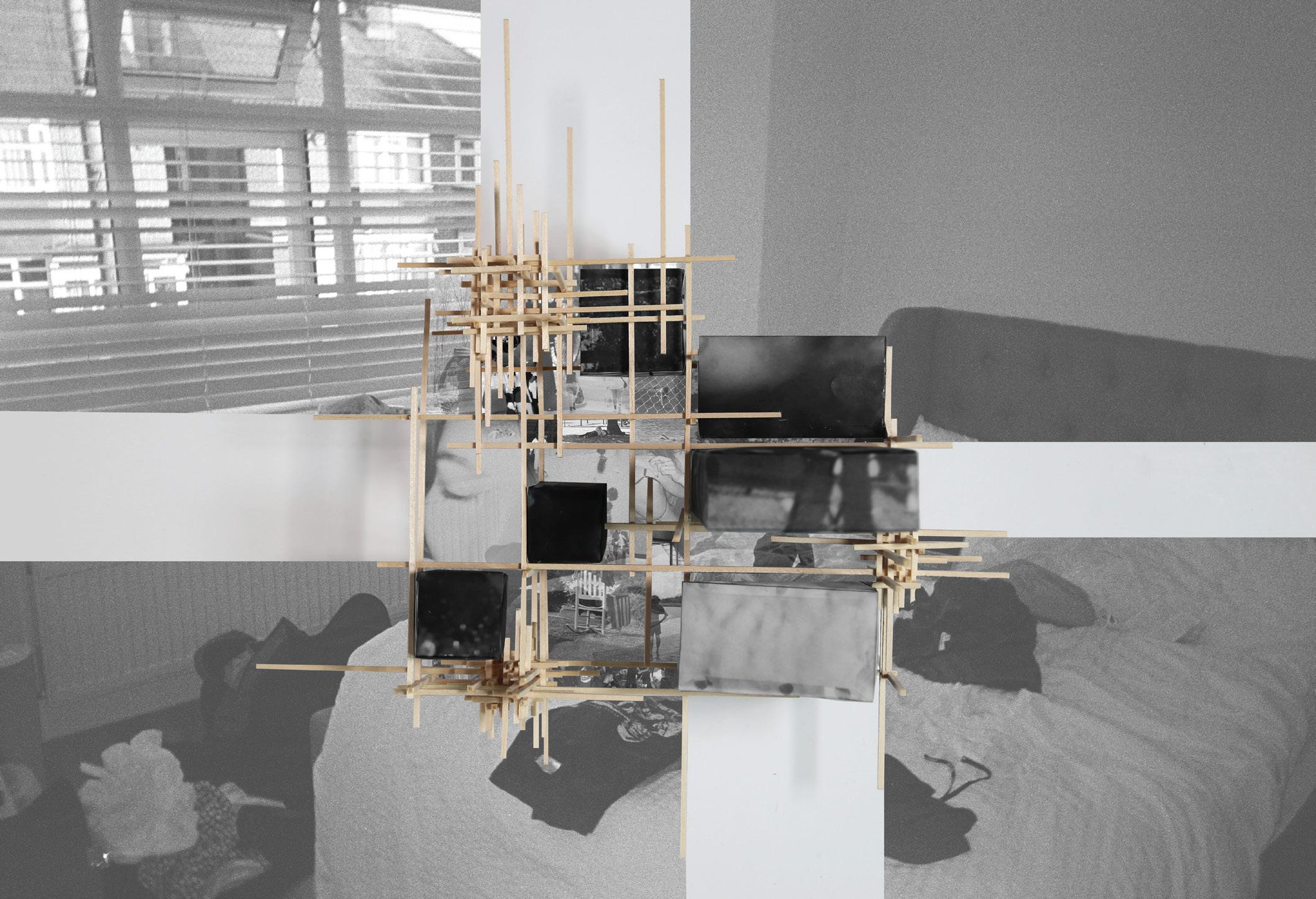

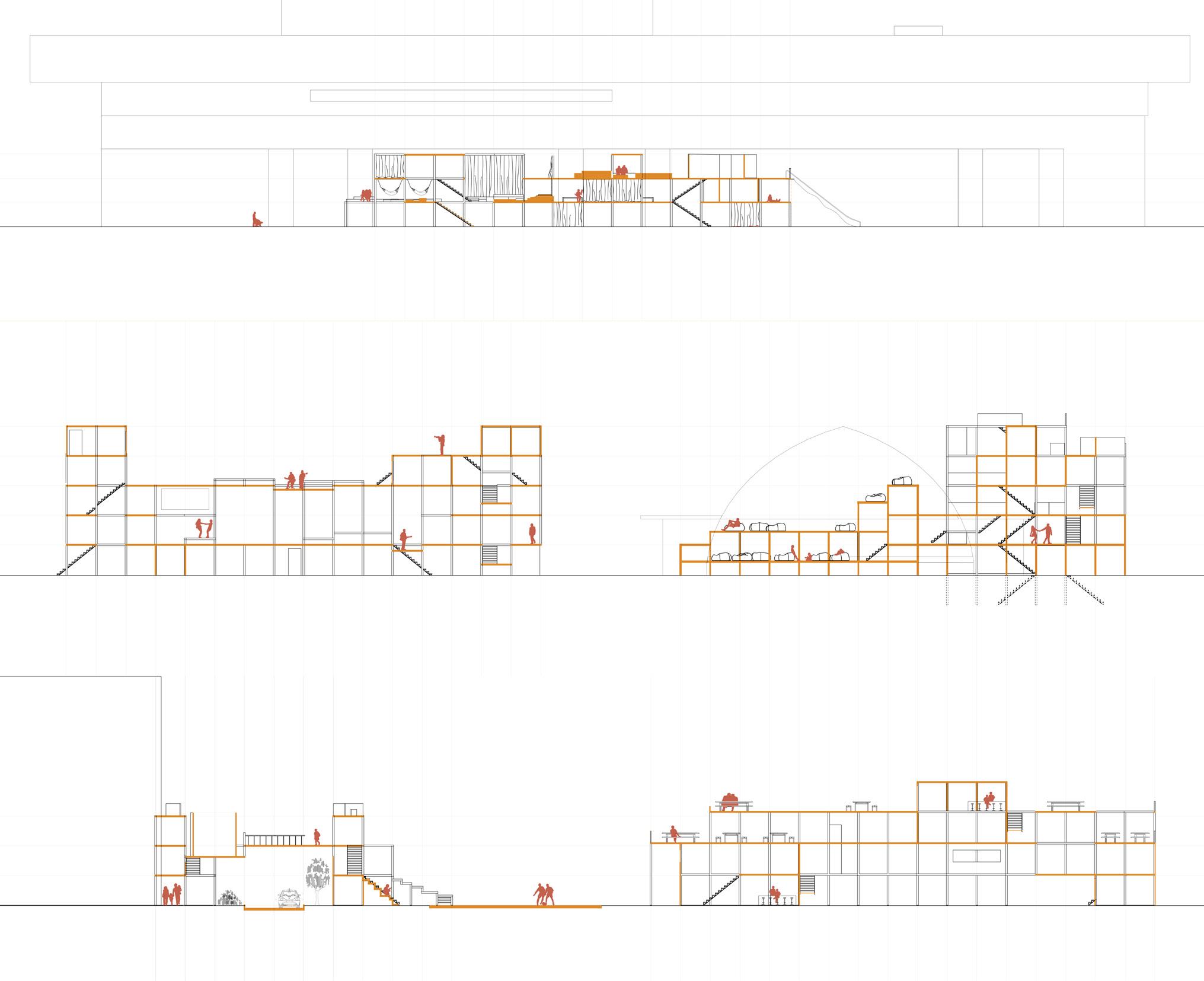
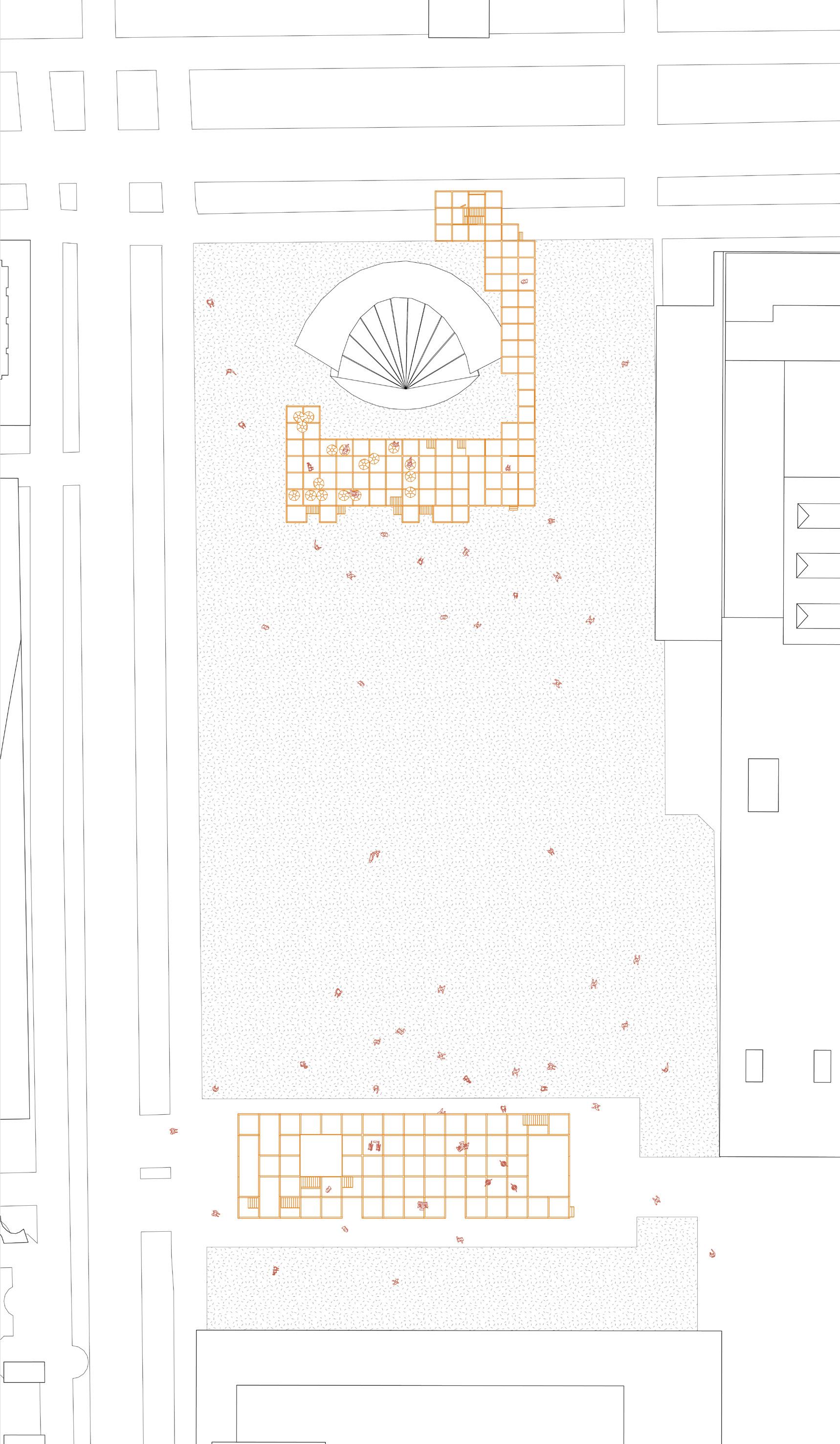
Becoming
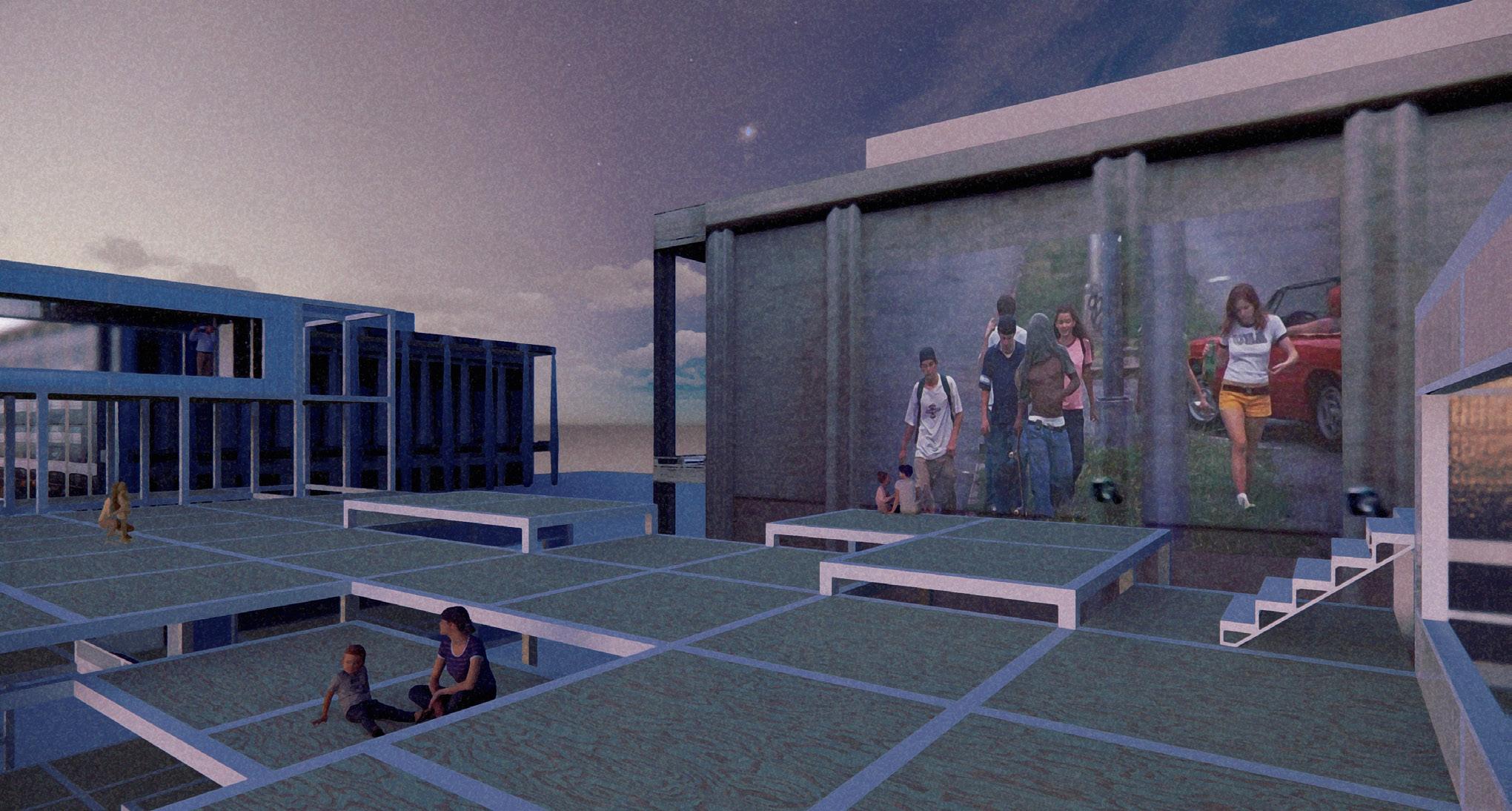
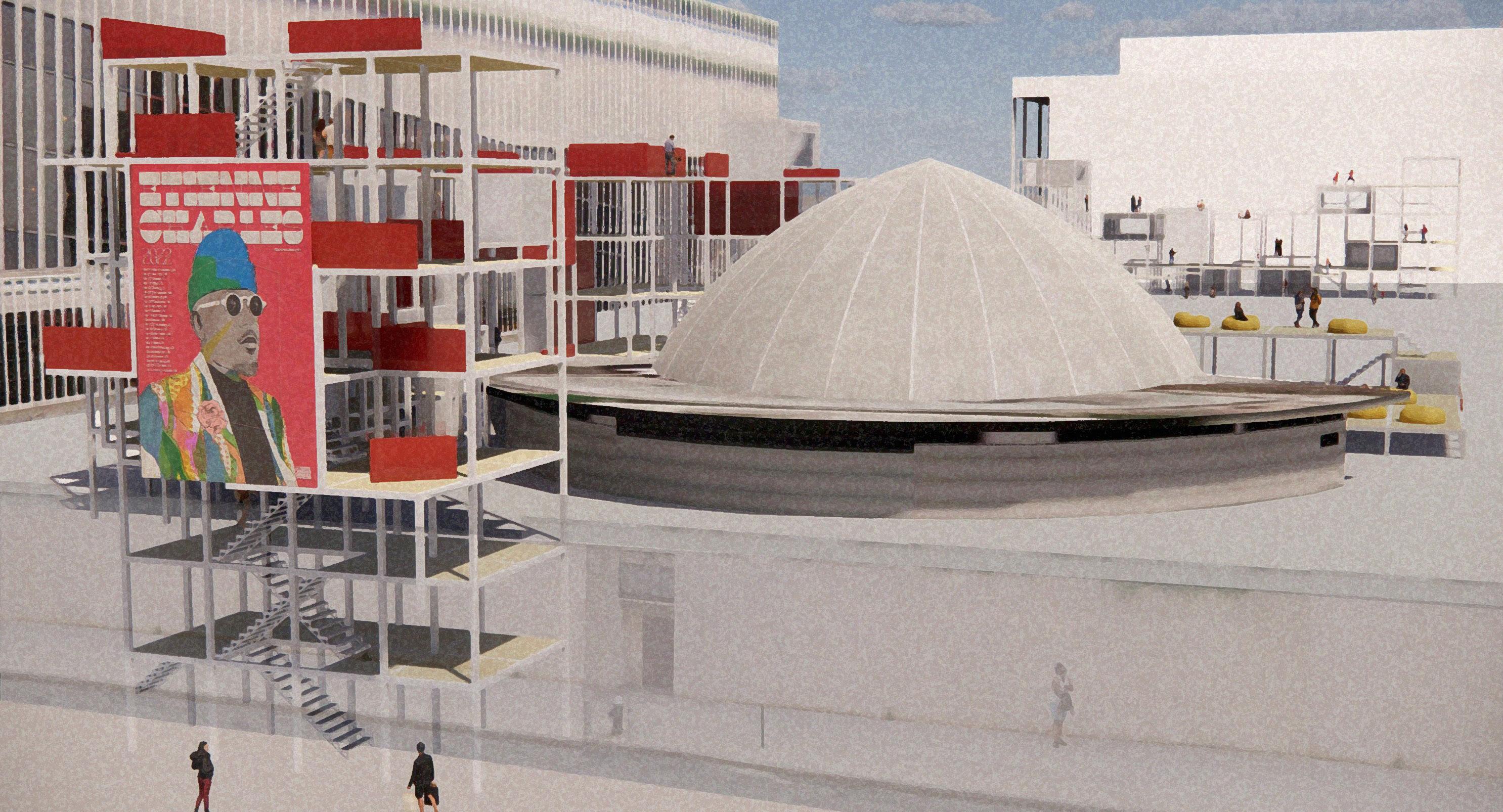


Liberty City : Back to Nature
Project Details
Year | Spring, 2023
Location | Liberty City, Miami
Professor | Sydney Maubert Course | ARCH 3102 Design VI
Miami has a long history of displacement, global warming, and specific to Liberty Square, brain drain/ migration away and the temporary community of the area. My studies and conversations highlighted the unfortunate political and ecological exile of Miami’s local residents.
This project aims to create a longer-lasting community through health and culture. A reintroduction of indigenous plants, wildlife, and pastoral farming to the area is emphasised to nurture the already existing close relationship between local wildlife and the people of Liberty Square, while a community kitchen intervention strengthens the community and gives the residents a chance to share their crops with one another. Additionally, an outdoor exhibition space and gallery is inherent to my plus program for fostering community. My intention with this temporary/mobile space is to honor and create pride for its local culture and artists like Aaron Jackson (photographer).

Liberty City
Collage Explorations: Existing Vibrance & Life
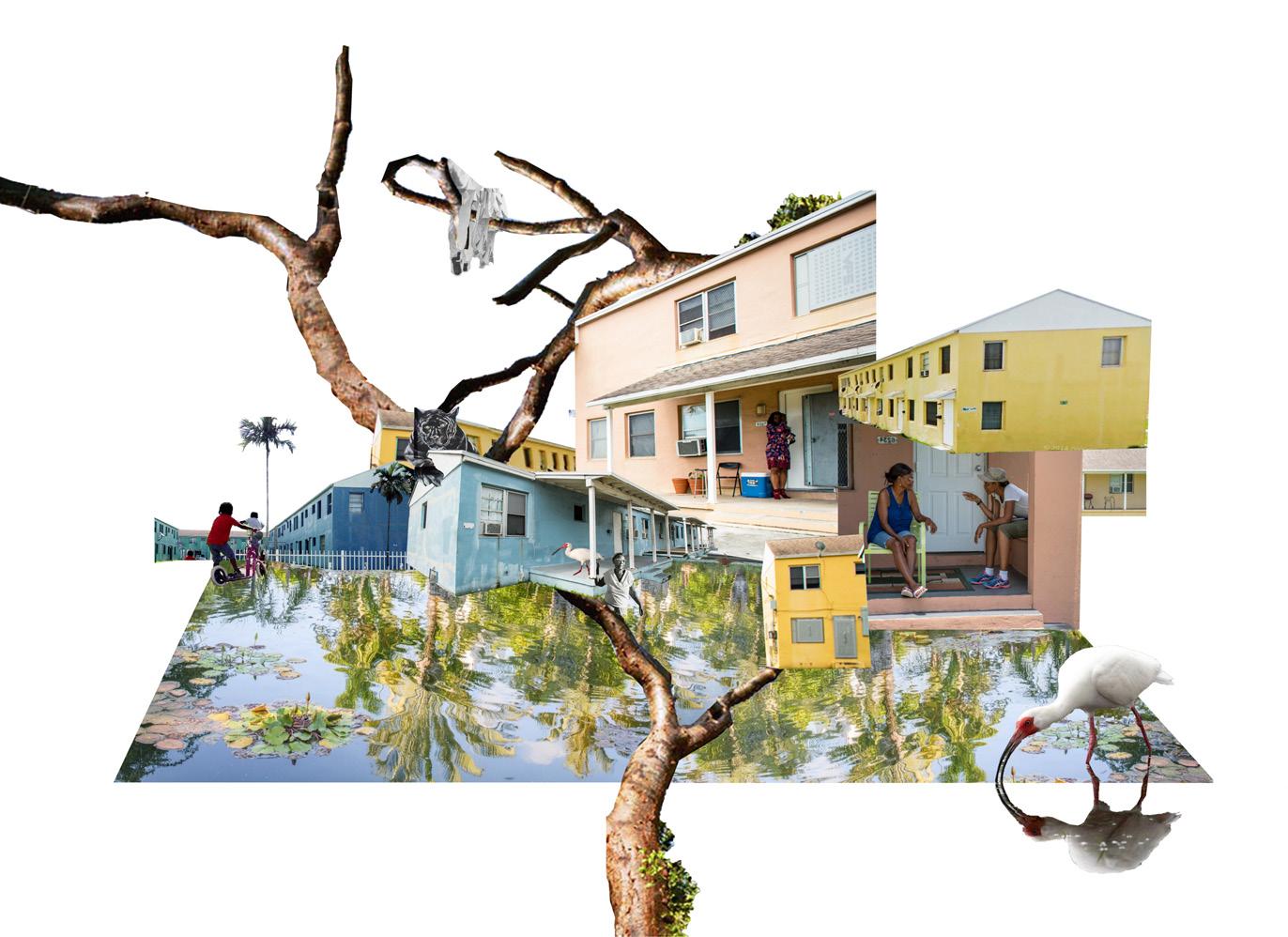
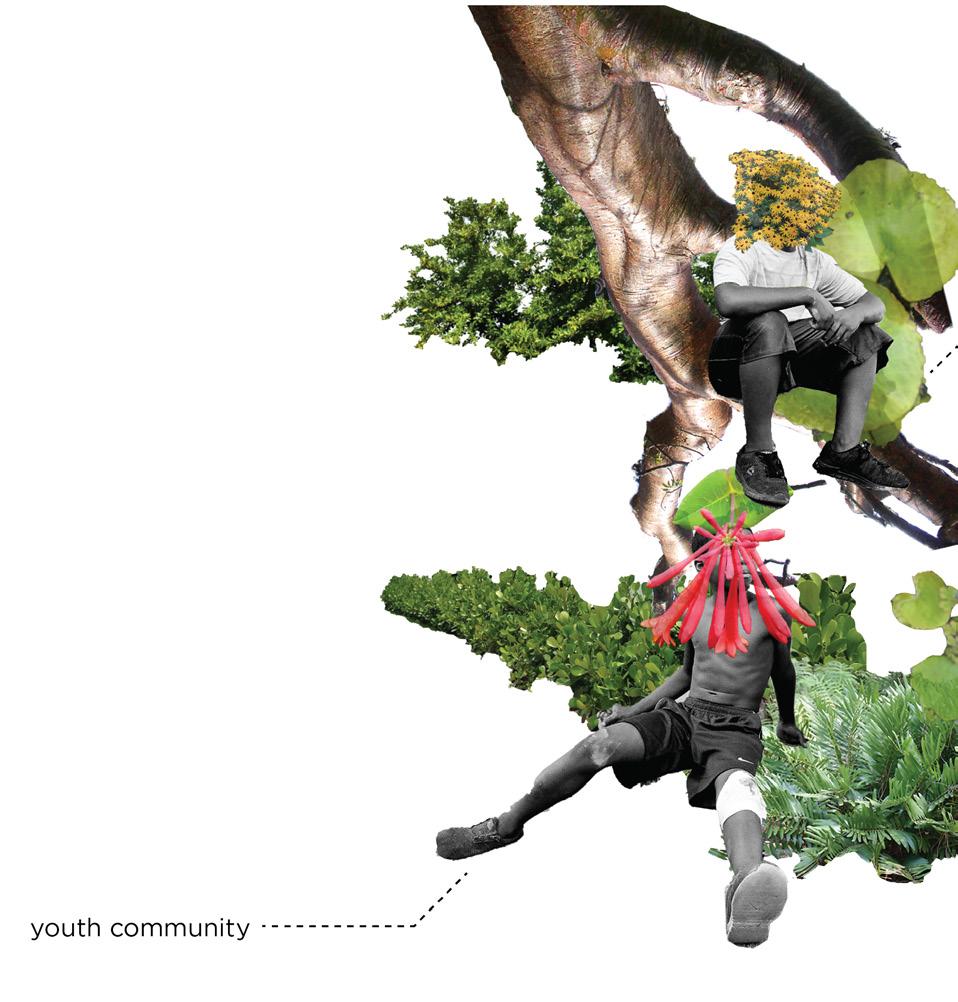
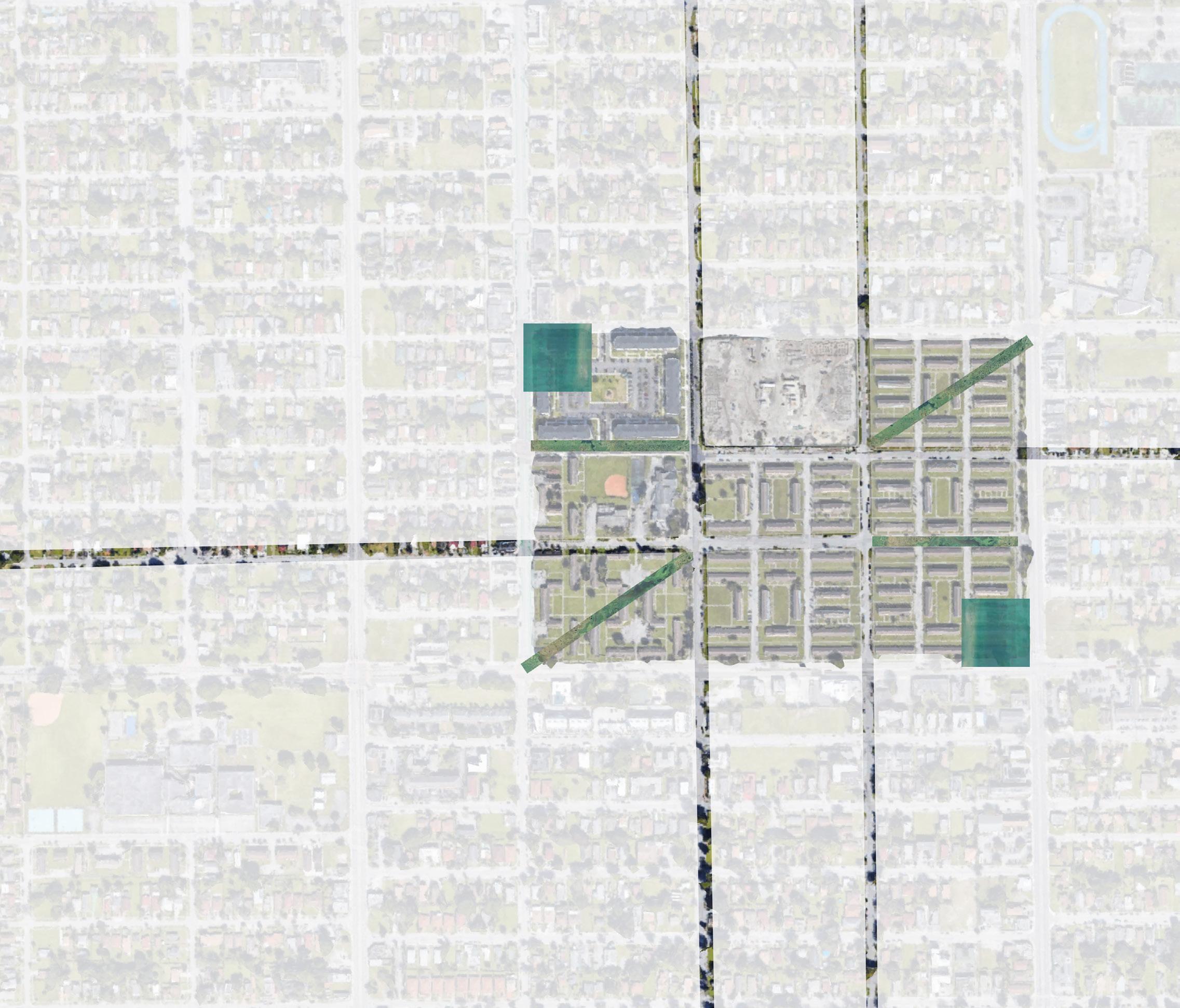
Textural & Conceptual Site Plan
Foodways and the reintegration of Marshland
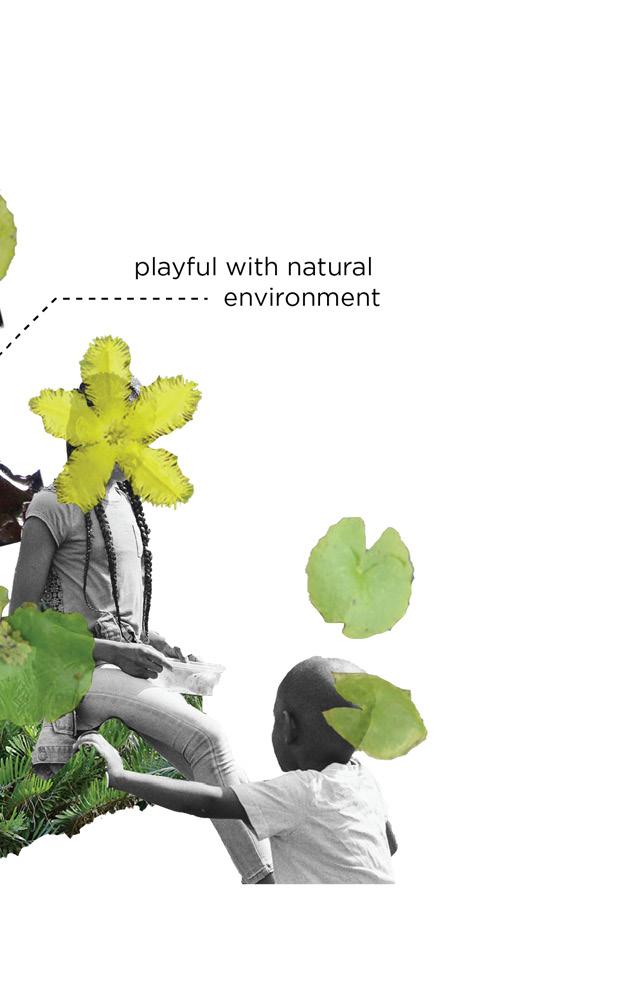
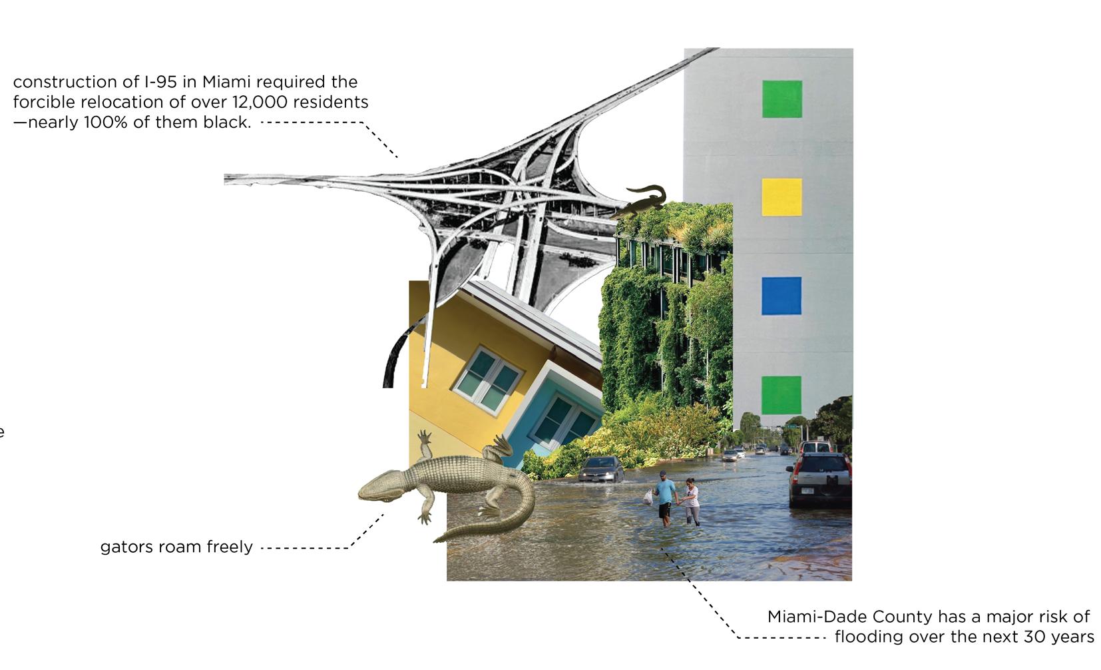
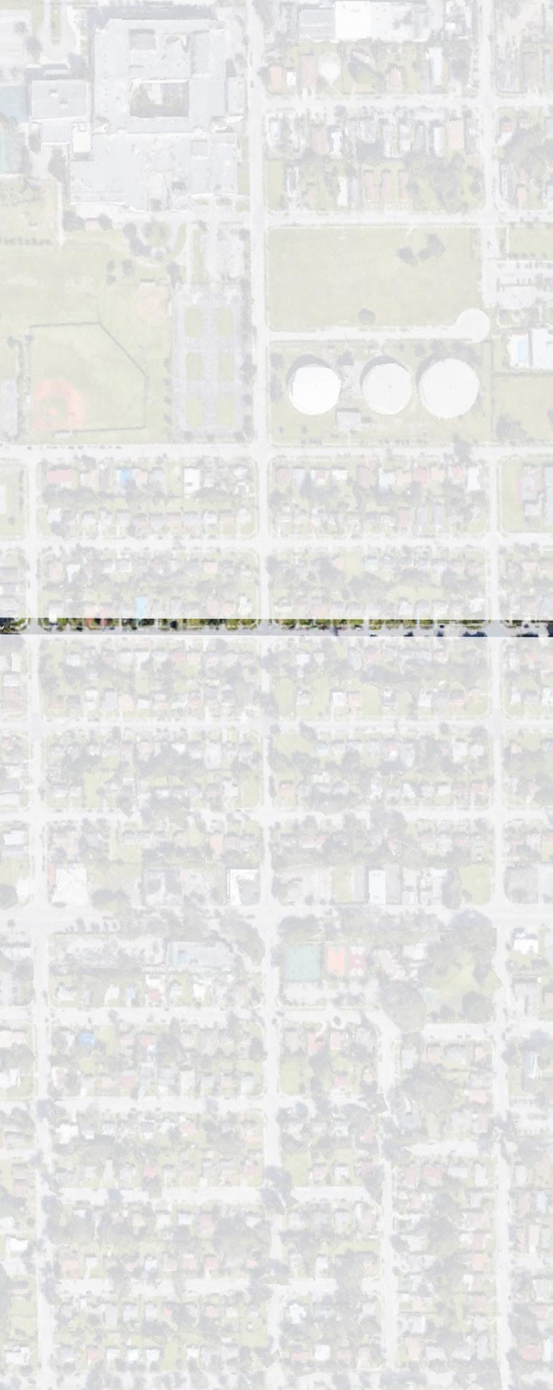

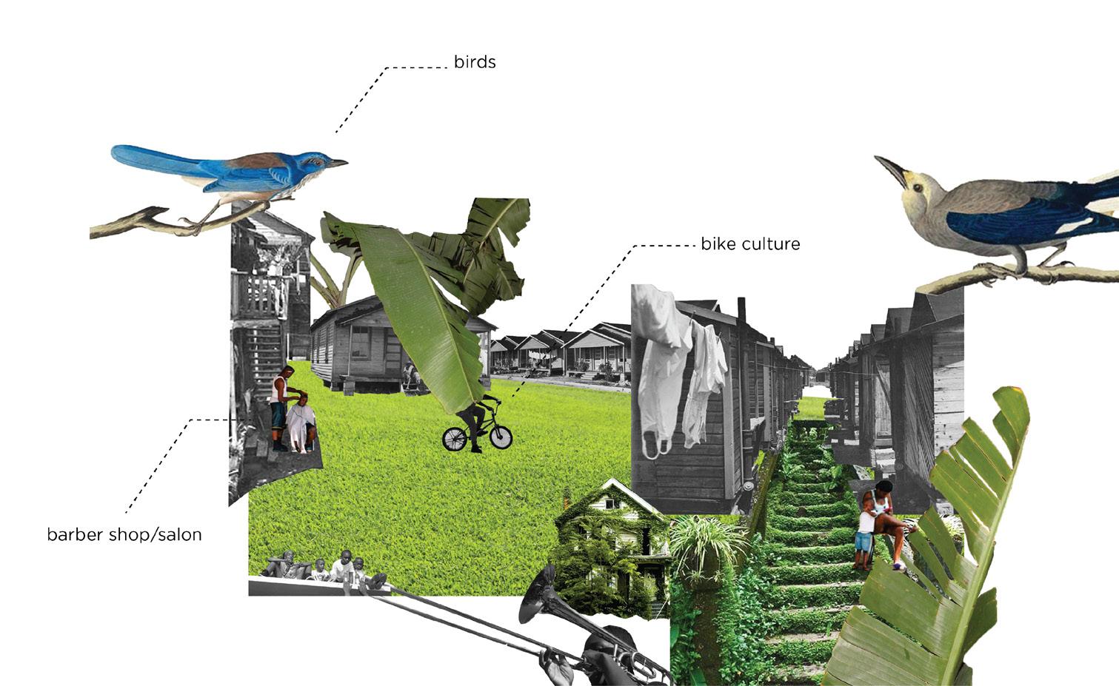


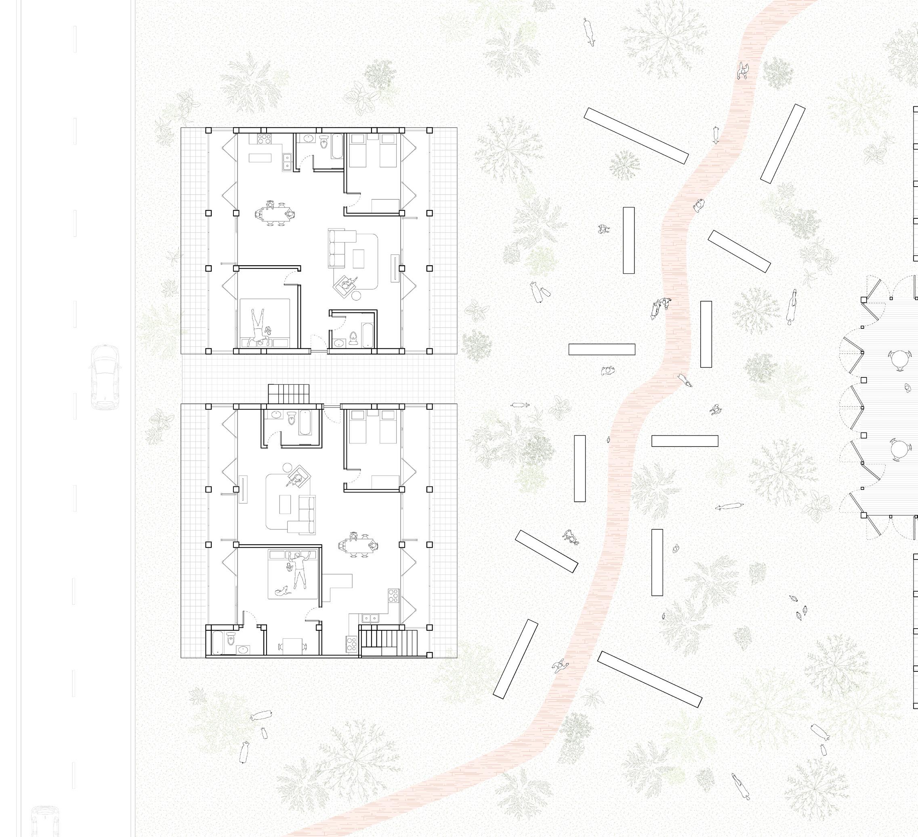
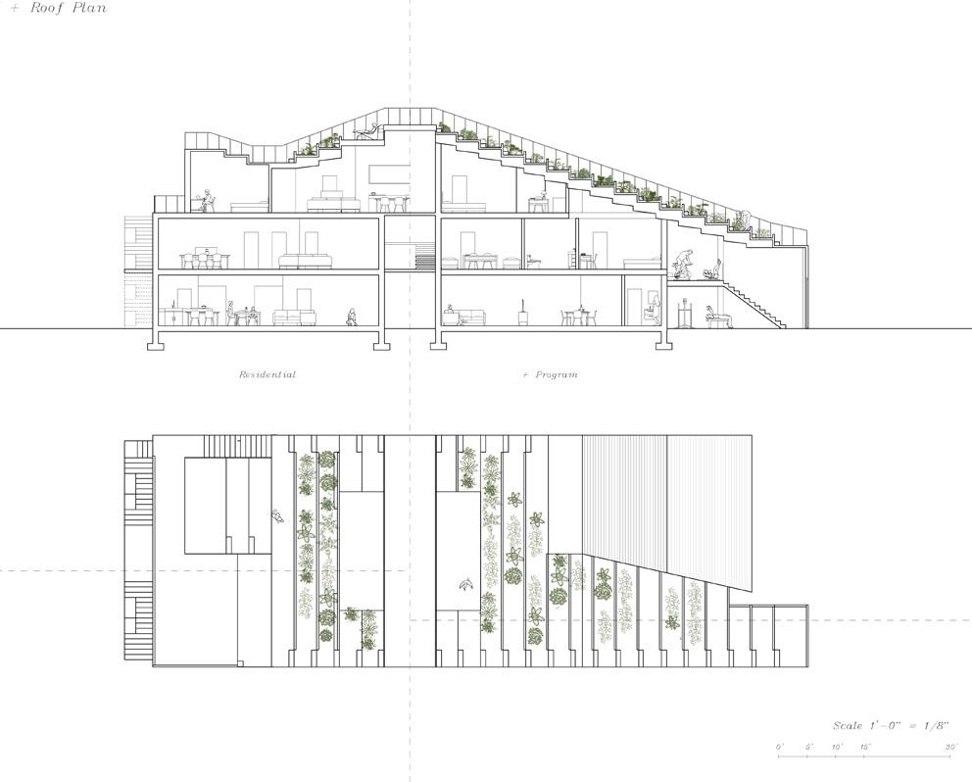
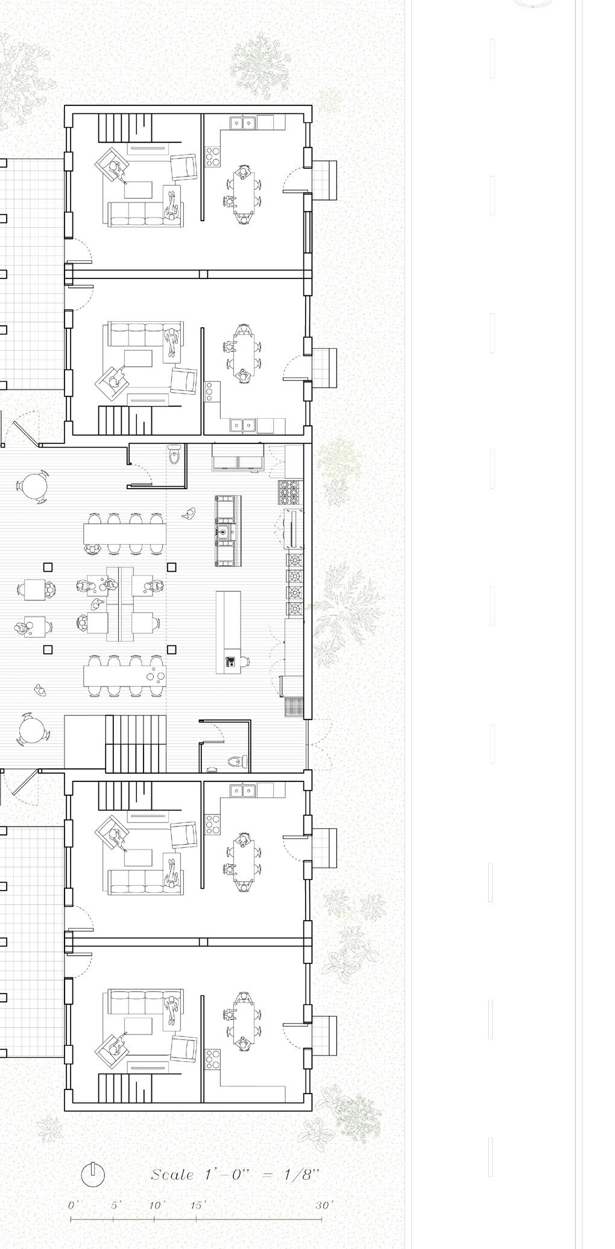

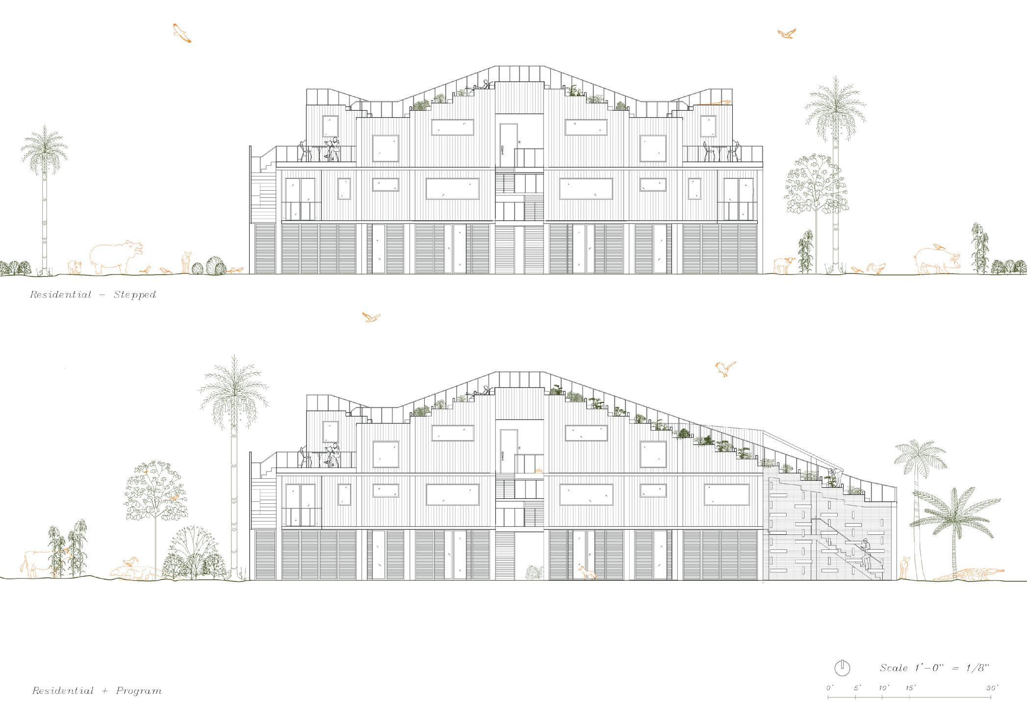
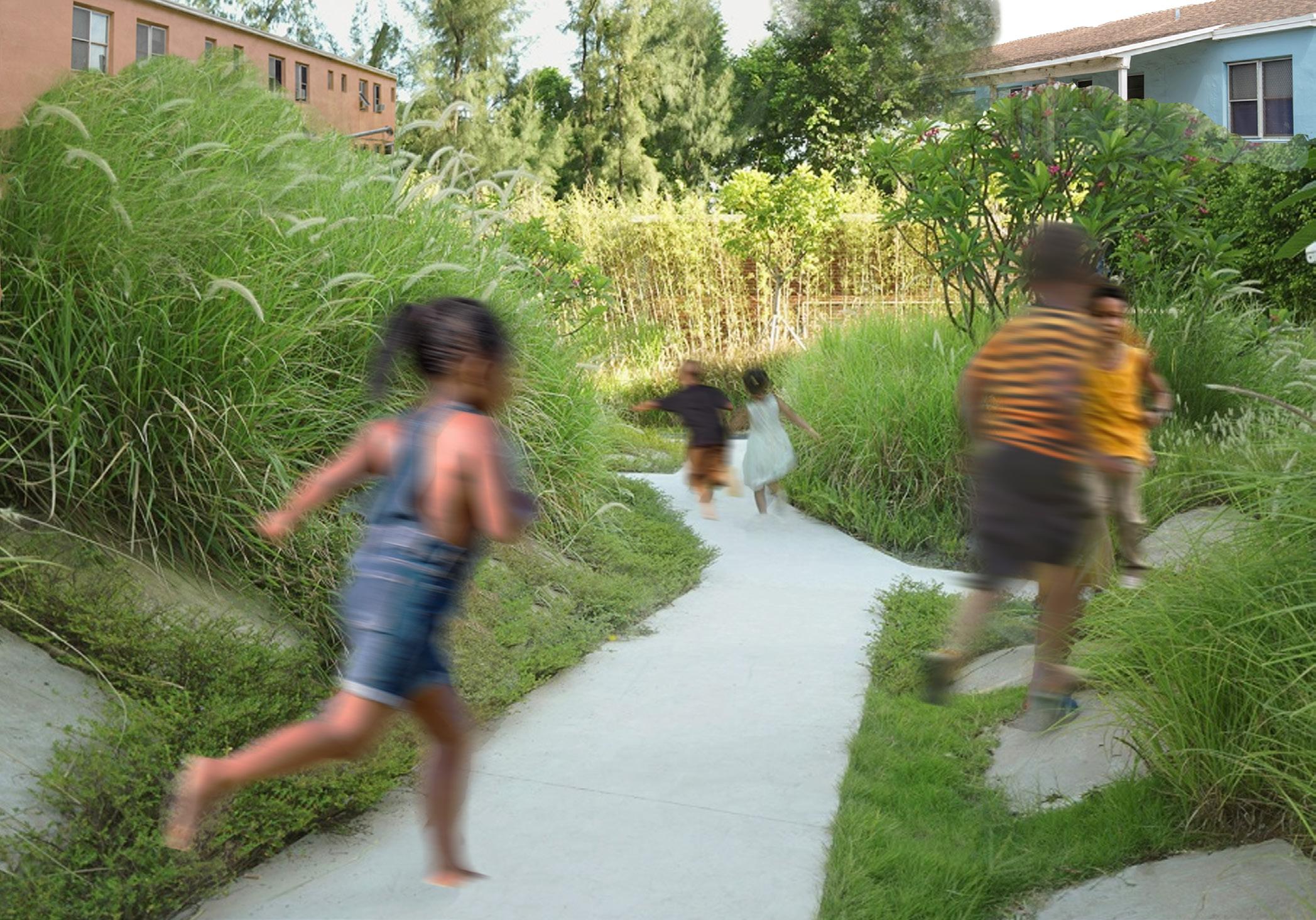
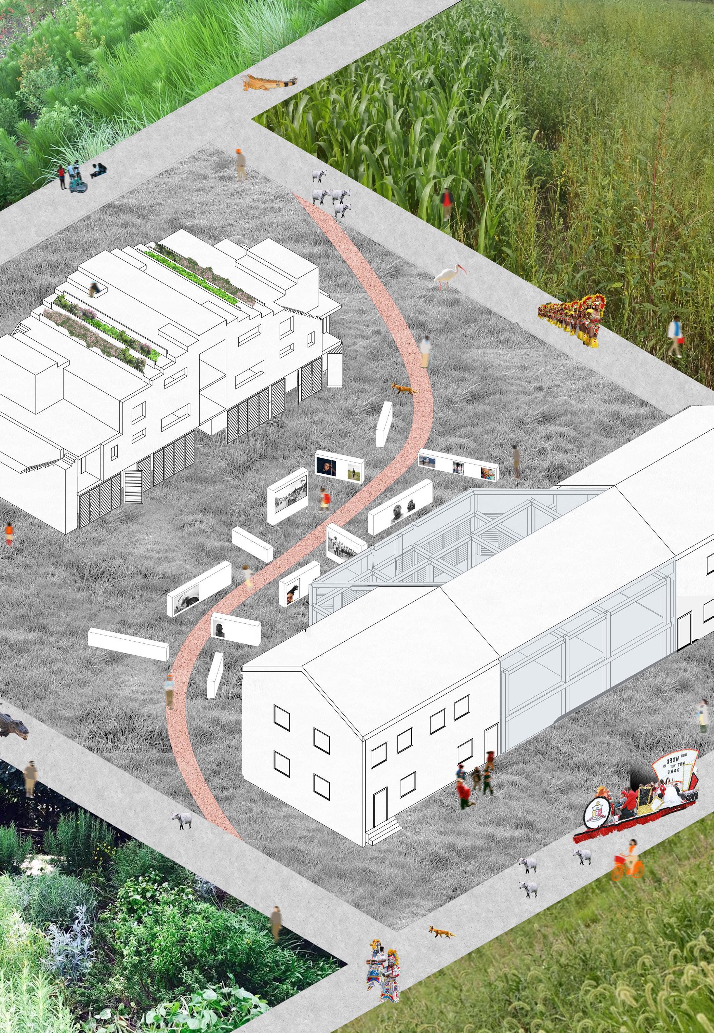
Parasitic Piling
Parasitic Piling
Project Details
Year | Spring, 2021
Professor | Felix Heisel & Sasa Zivkovic Course | ARCH 1102 Design II
Parasitic Piling is an exploration of concrete, emphasising the dependent nature of each individual block/ shape and how they rely on one another to hold a unified form that stands upright.
My goal with this project was to investigate self similar modules and how they rely on one another to create an overall form. To explore the tension between a heavy material like concrete and gravitational limitations in the act of piling.
With the assignment to design a bookshelf from two materials, I was paired with a peer to further explore my material of concrete and hers of glass. Immediately, our individual prior studies exposed the inherent contrast in the two, where glass is a delicate and transparent material, while concrete is massive and monolithic. We wanted to create a pile that was daring, holding structural integrity while creating the illusion that it could topple over at any moment. Additionally, to combine them in harmony, we decided to follow these stereotypes of material characteristics, assigning the role of foundation to the concrete formwork, and the book holding/protecting to the glass material. Lastly, we wanted to further develop our respective explorations into modular piling, creating a final design and model that could further agglomerate to expand and form a larger bookshelf/ library if so desired.
The final progression this semester was to create a neighbourhood bus stop library on Ithaca’s local number 36 bus route. My initial explorations with the concrete material explored self similar modules with a core narrative and challenge of creating a daring pile by unconventionally playing with the gravitational limitations of piling.
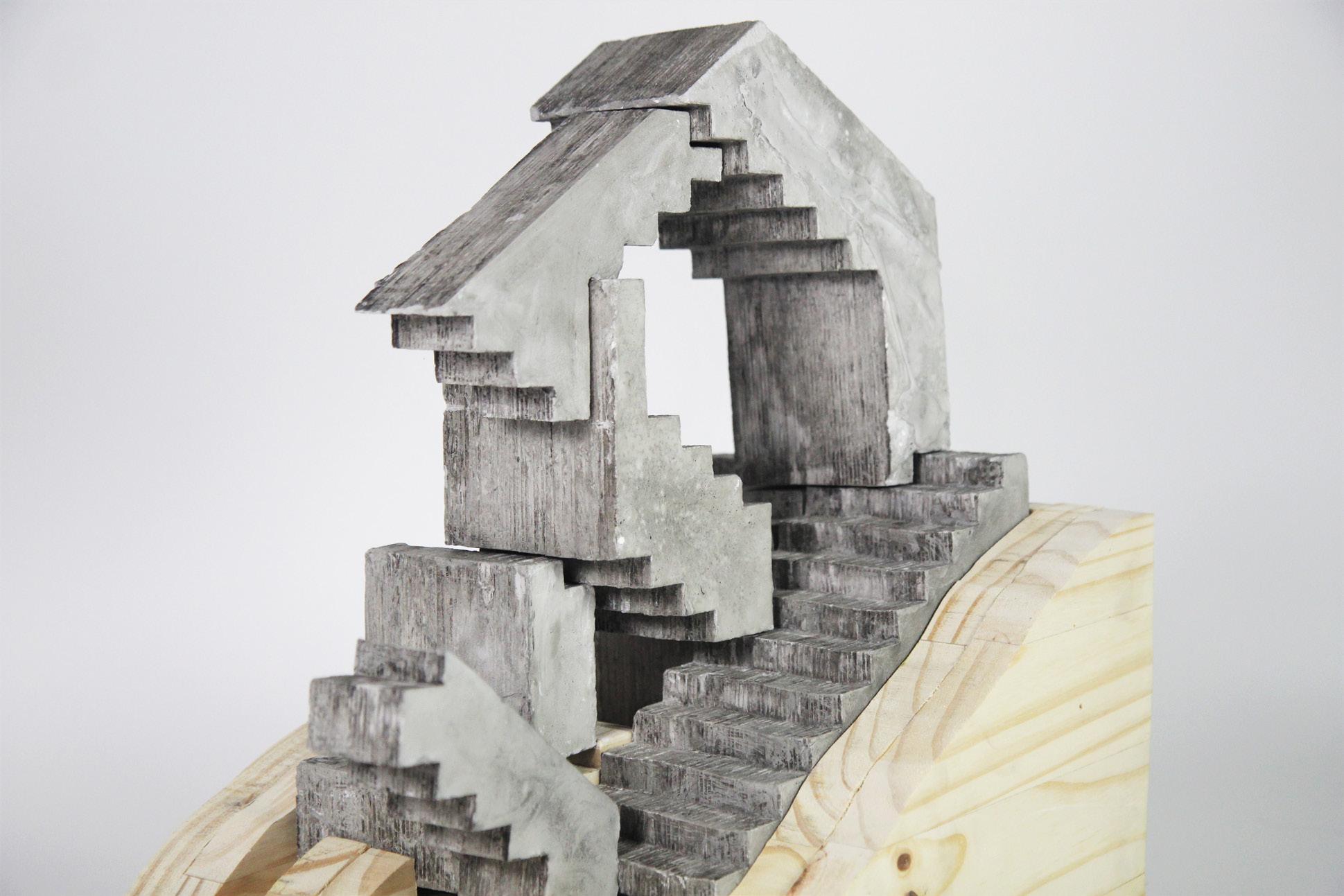
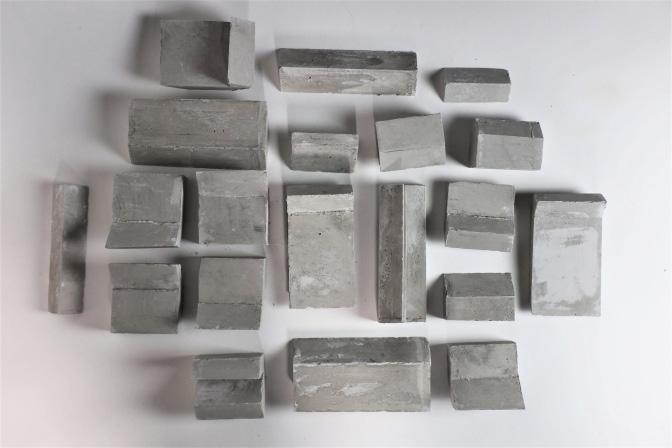
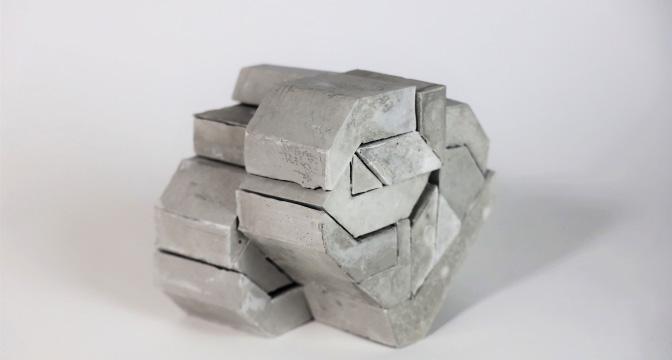
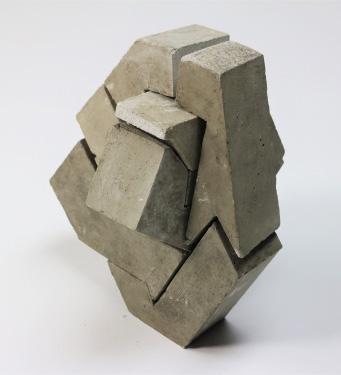
Test Models
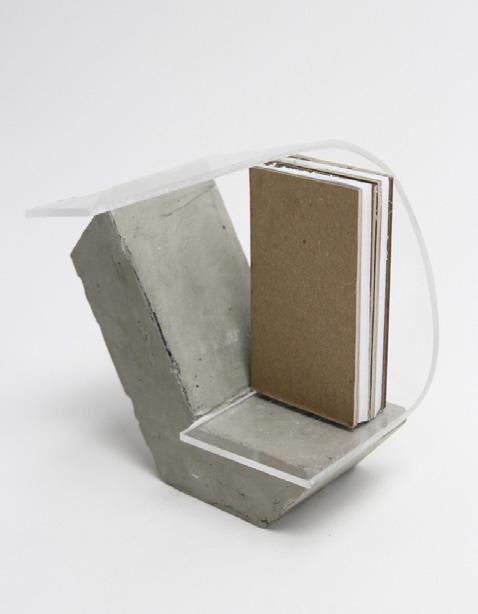


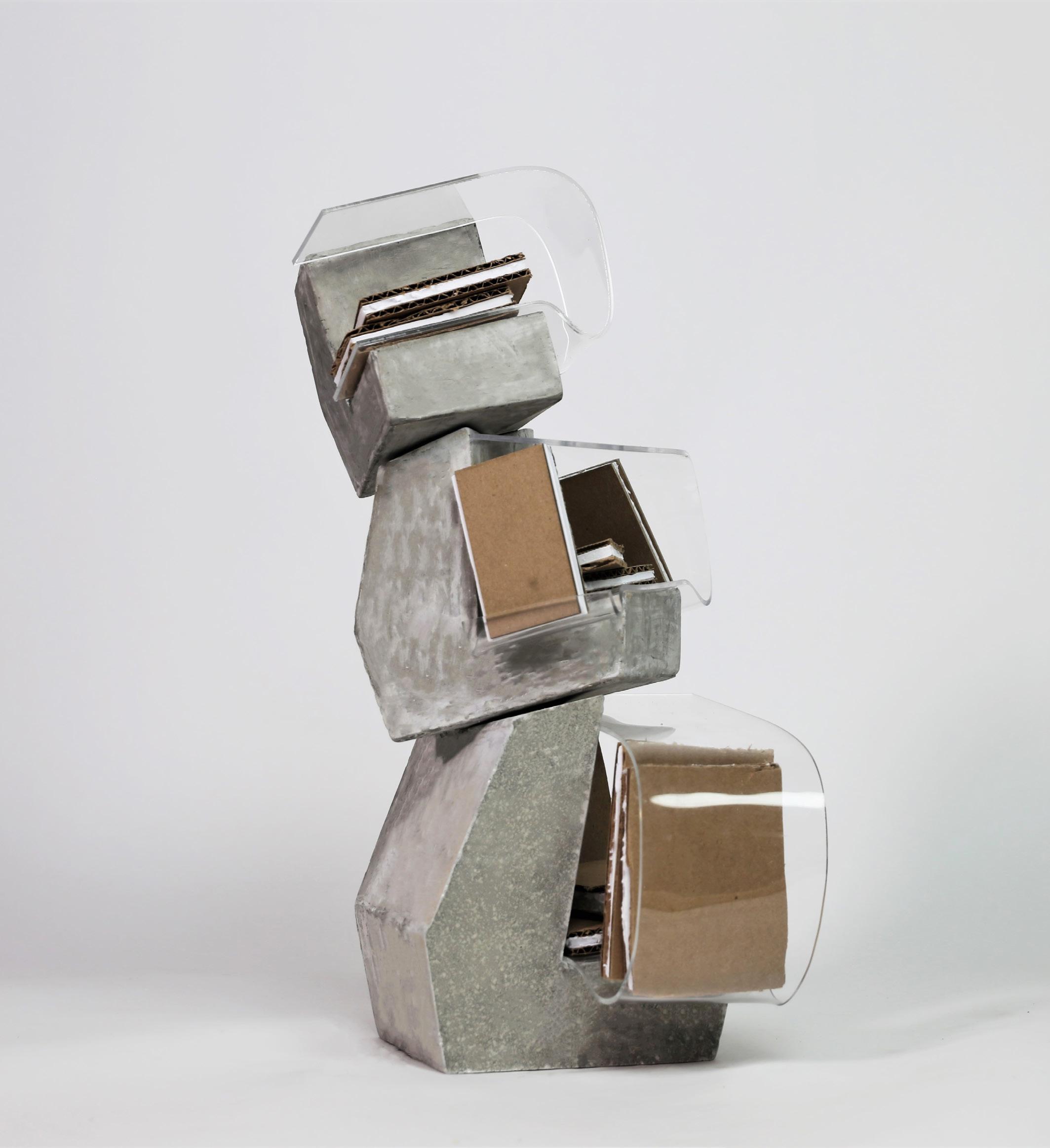
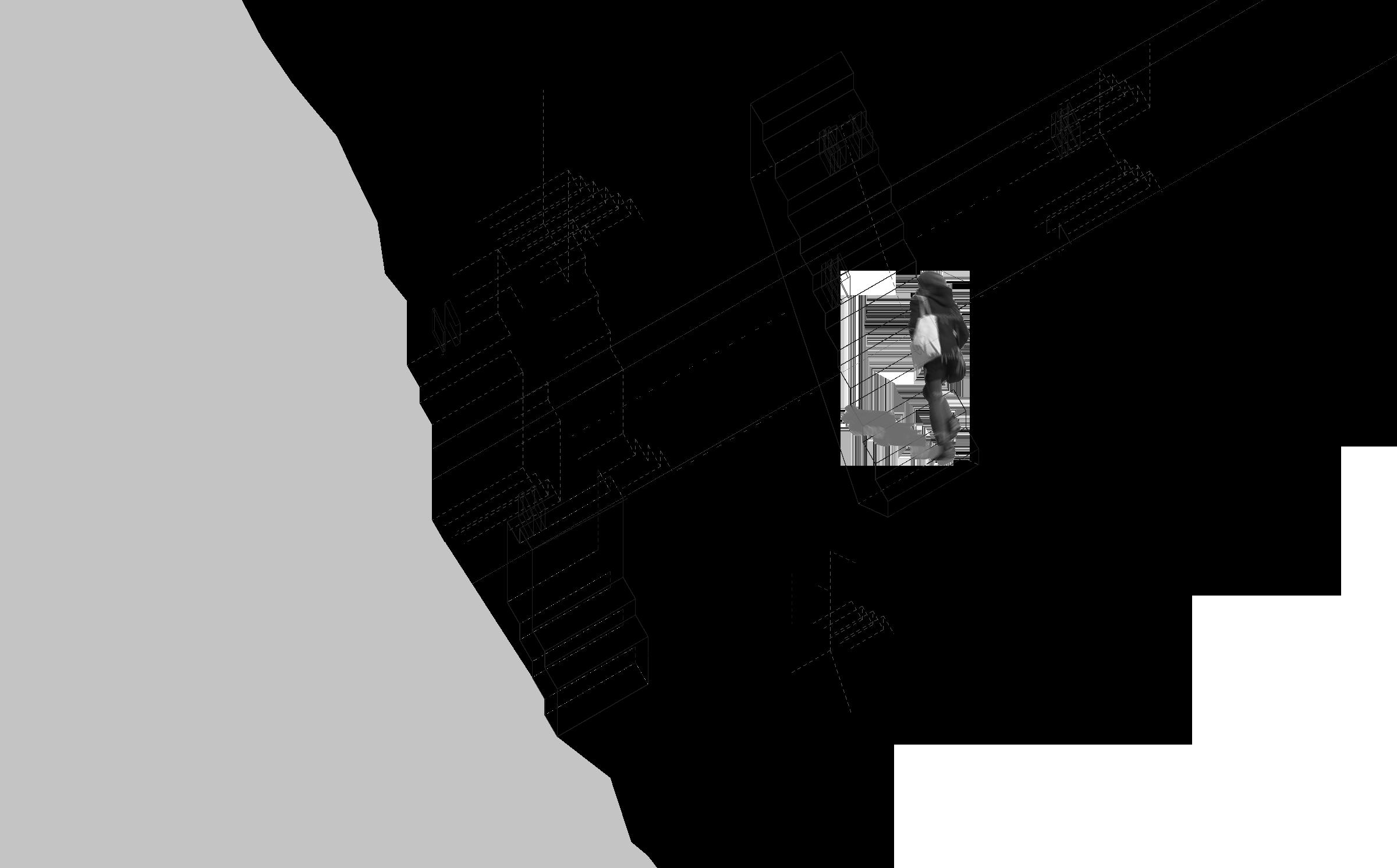
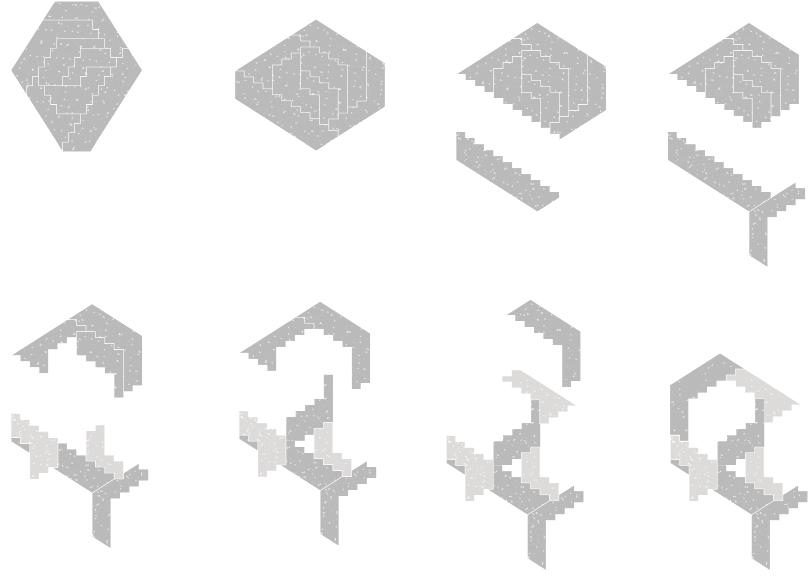
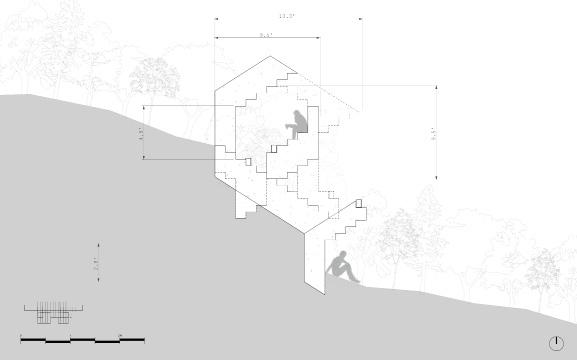

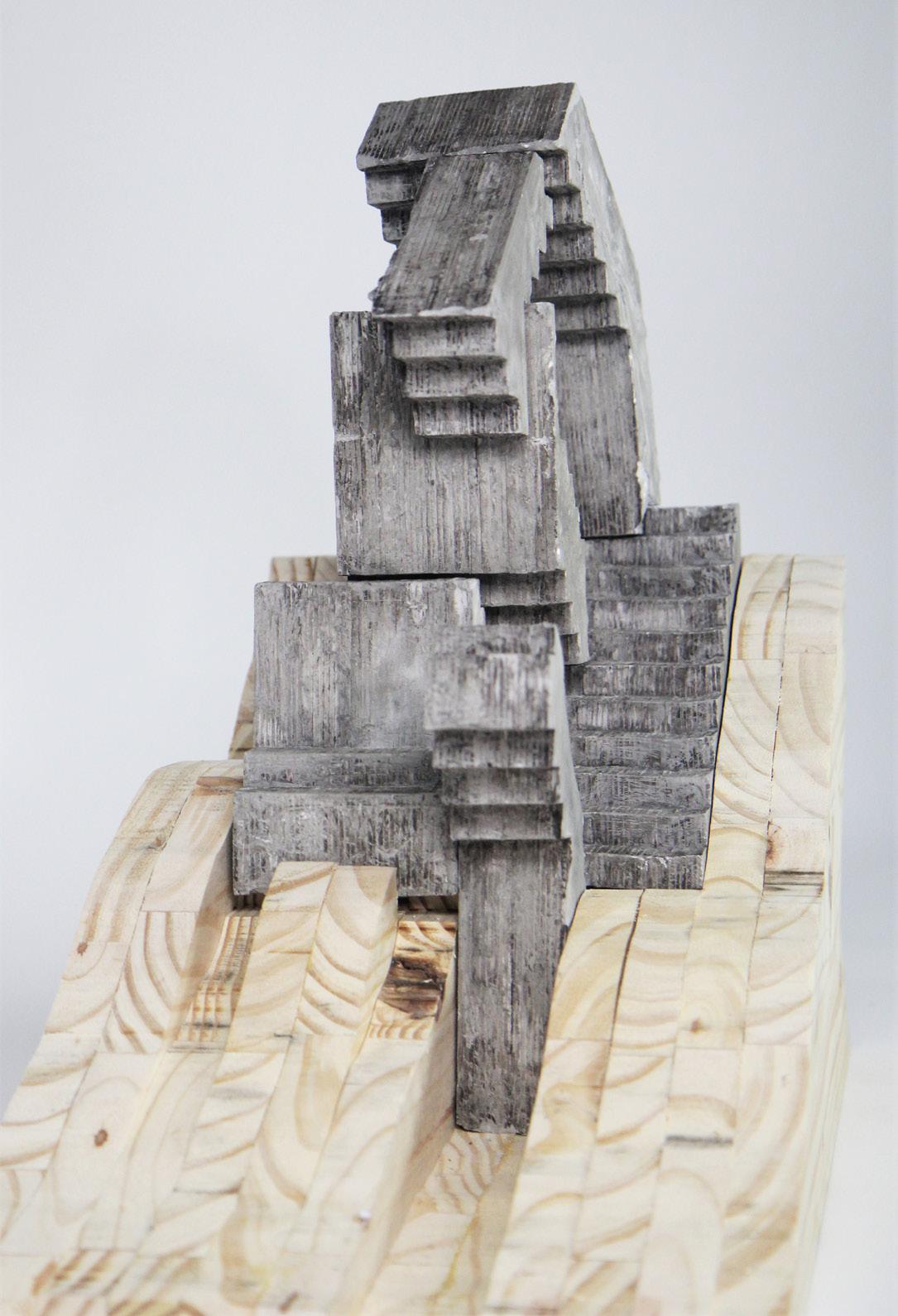
Miscellaneous
Vignettes
From documentation, research, experimentations and explorations, to my photography archive over the years.
Projects Include
I. Structural Systems Model : The Dragonfly
II. 1st Year Design Studio : On Paper - Body Application
III. Analogue Hand Drawings: House for Professor
IV. Finished / Unfinished Space
V. Collage and Drawing
VI Textural Swatches: Concrete & Nature
VII. Film Photography
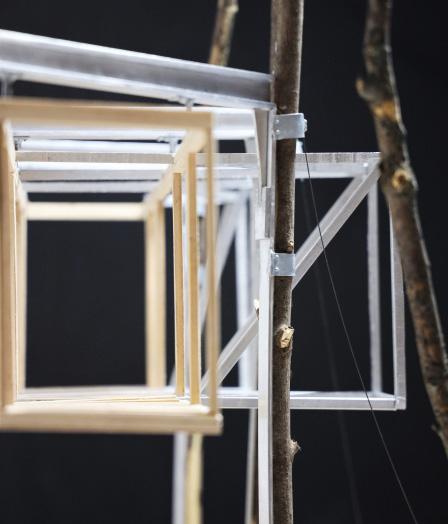

1st Year Design Studio : On Paper - Body Application
Vapor catching vest made from crumpled trace paper
Hand Drawn 1:1
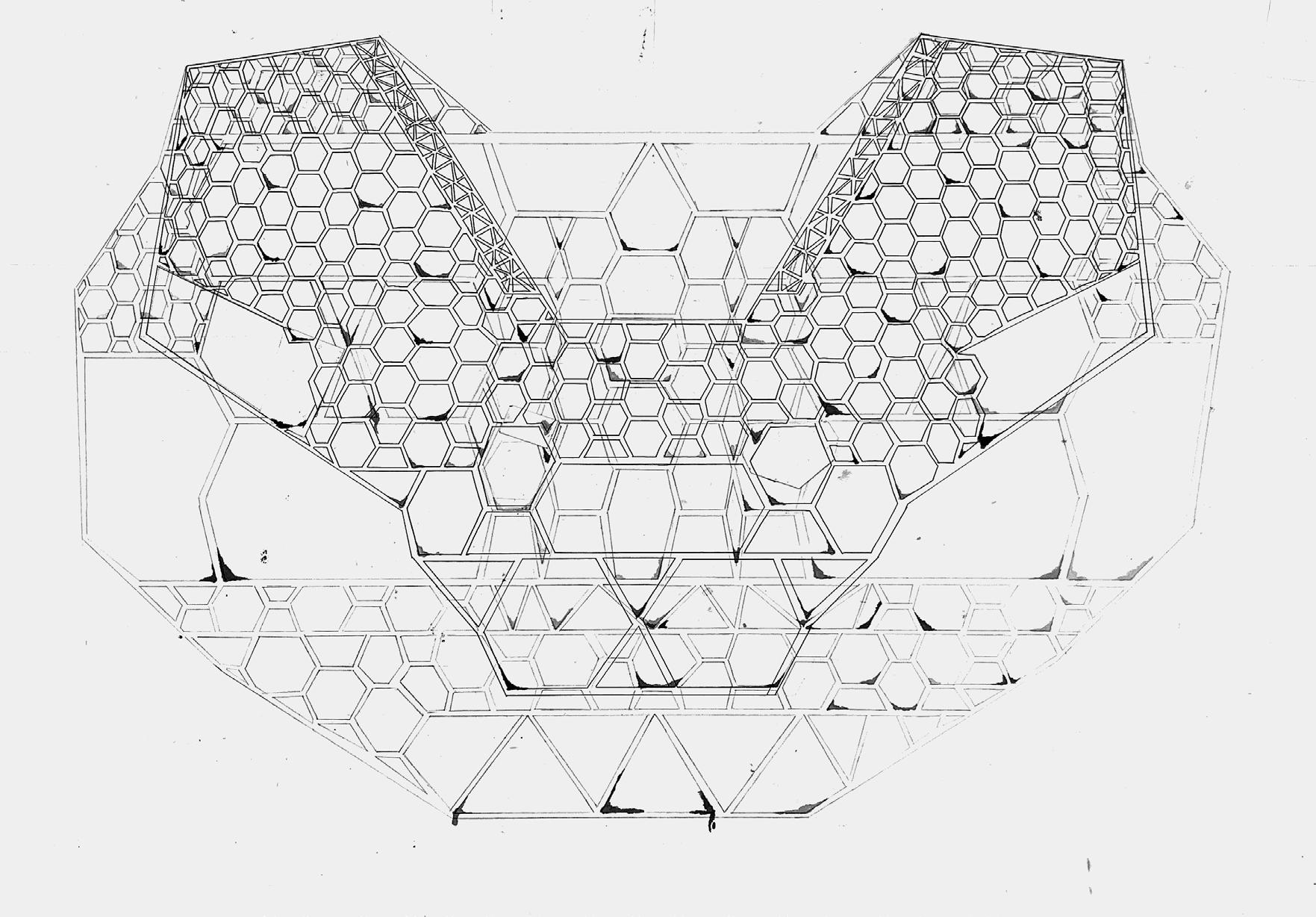
Miscellaneous



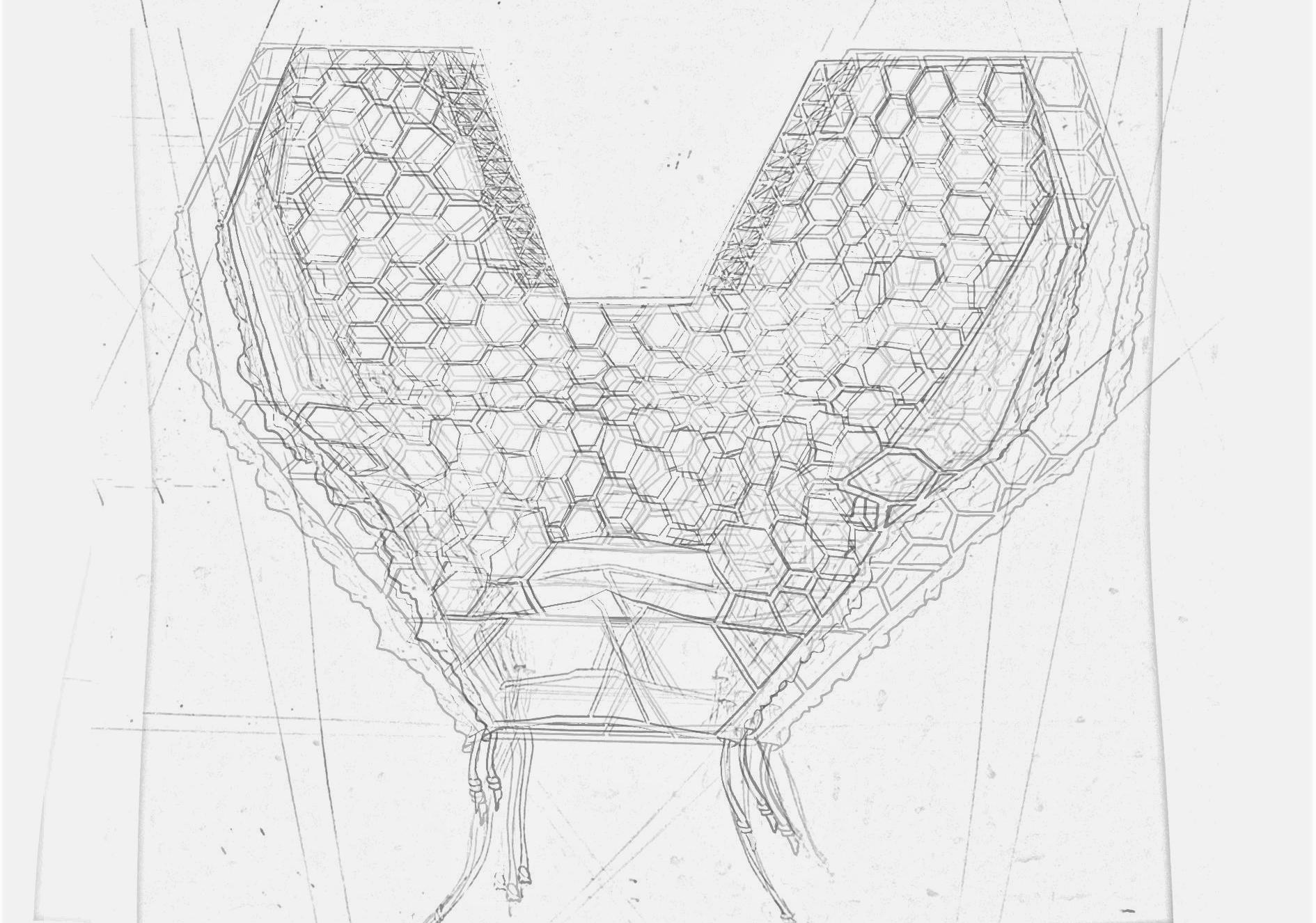
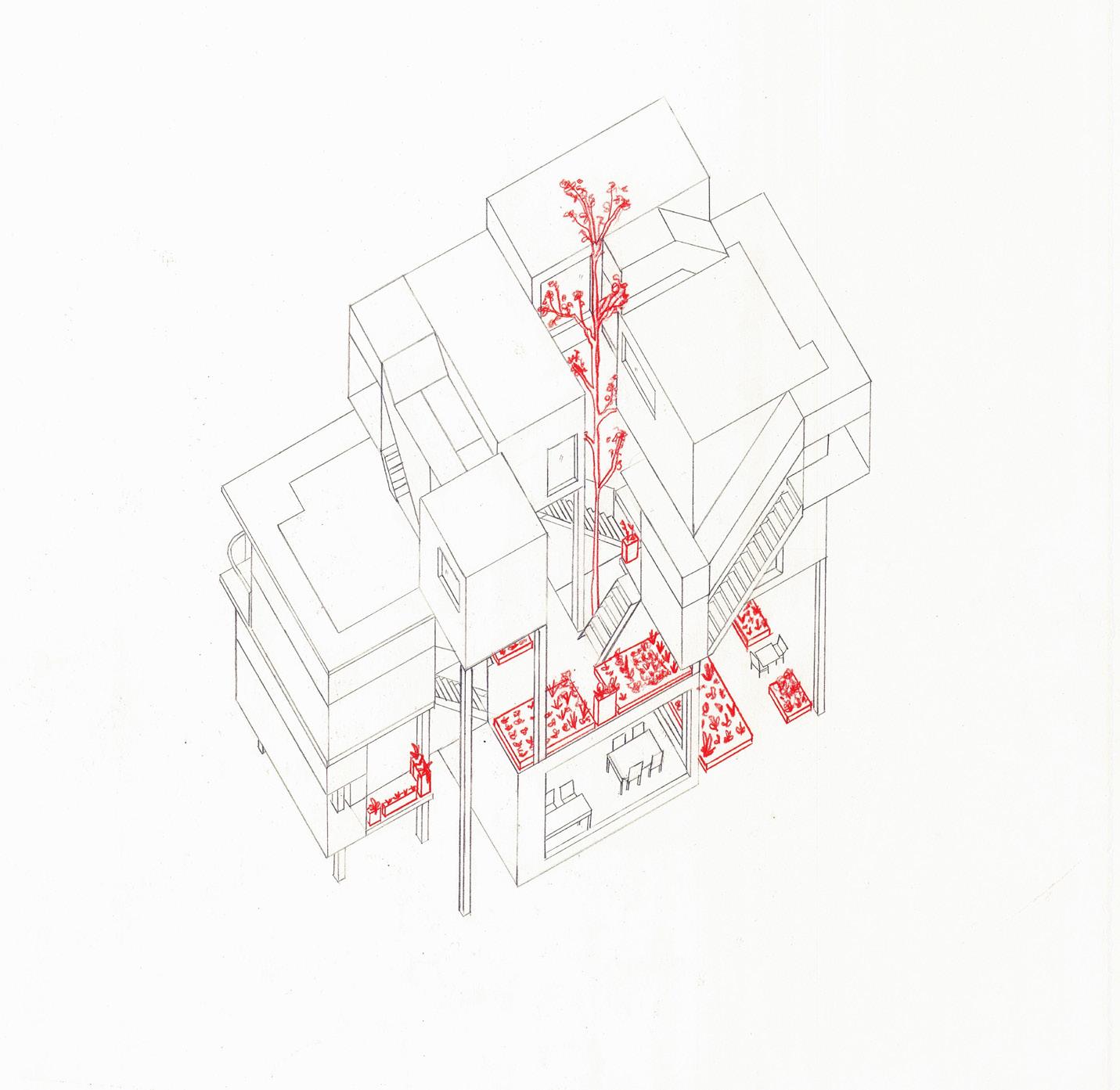
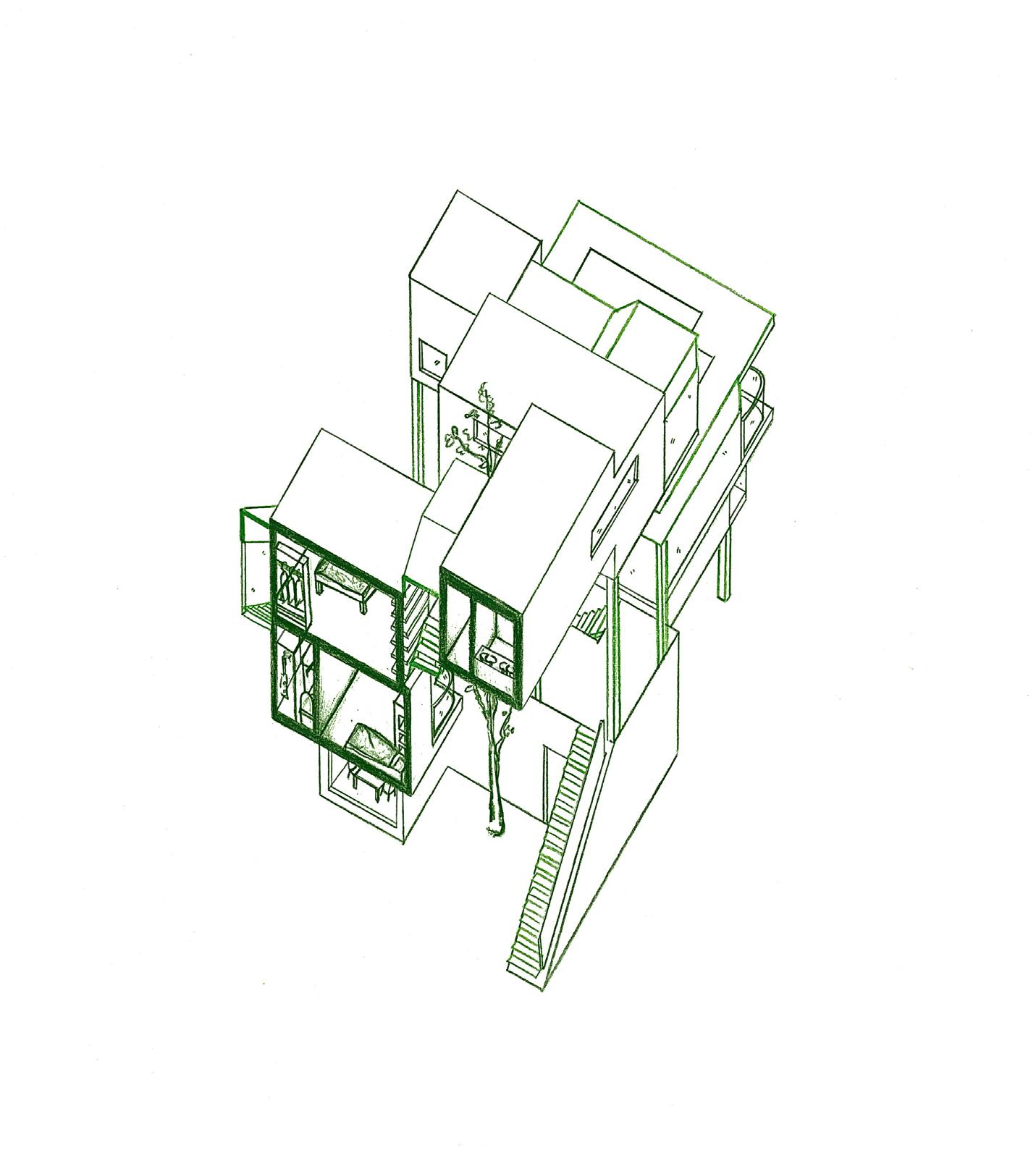
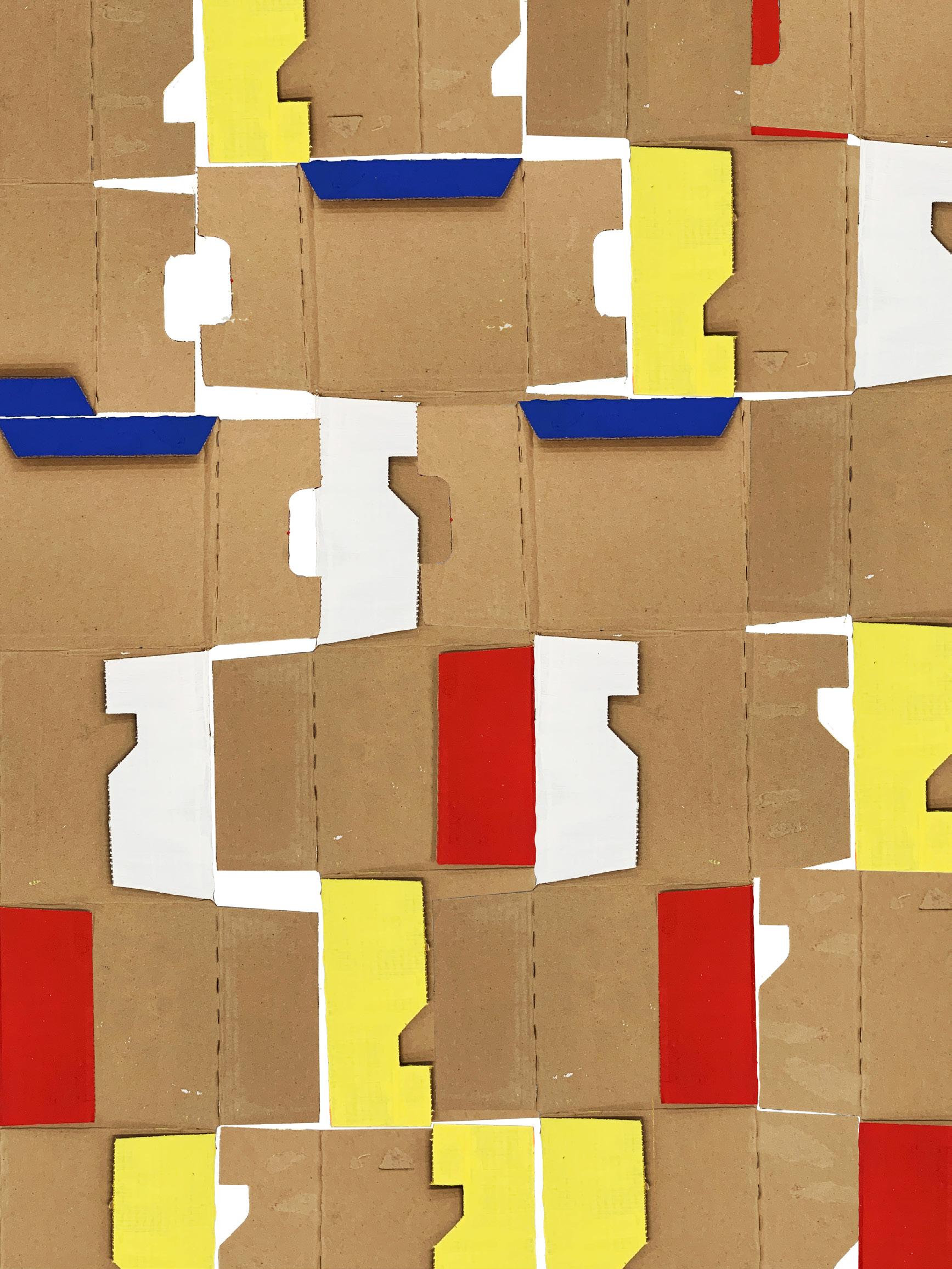

Recycled Cardboard and Acryilc Paint Studies

