

LARA MACKSABO
SUMMARY
As a recent graduate in Bachelor oDesignArchitecture, I am seeking a challenging role to apply my academic knowledge and cultivate my professional growth. I am committed to contributing innovative design solutions, leveraging my strong foundation in architecture, and dedicated to continuous learning in the pursuit of excellence within the field.
EDUCATION
Bachelor of Design (Architecture)
Swinburne University of Technology Mar 2022 - Nov 2023
Advanced Diploma of Building Design (Architecture)
Royal Melbourne Institute of Technology Feb 2020 - Nov 2021
High School
Mount Ridley College Nov 2019
SKILLS
• Verbal and Written Communication
• Problem-Solving
• Design & Attention to Detail
• Teamwork &Leadership
• Architectural Plan Interpretation
• BIM Familiarity
• Excel Proficiency
• Building Codes Knowledge
• Multitasking and Time Management
• Tech/Software Adaptability
TECHNICAL SKILLS
• Microsoft Office
• Archicad
• Autocad
• Sketchup
• Revit
• Rhino
• Enscape
• Illustrator
• Photoshop
• Lumion
COMPETITIONS
Healthy Learning Heaven Project
Our team secured 2nd place in the Swinburne Excellence in BIM2023 Award, impressing the committee with our innovative use of BIM tools for collaboration, project management, and design decisions.
EXPERIENCE
Design Consultant (On Weekends)
Harwood Construction Group, Melbourne April 2024 - Current
• Provided esign consultation for clients.
• Collaborated with teams to meet project deadlines effectively.
• Conducted site assessments and offered valuable recommendations.
• Maintained knowledge of industry trends and regulations.
Office Administration Assistant / Draftsperson
WindrockGroup, Melbourne Aug 2020 - Mar 2022
• Managed accounting, invoicing, and expenses.
• Organized files and addressed client inquiries.
• Produced detailed CAD drawings adhering to NCC Standards.
• Collaborated with team for project accuracy.
• Prepared documentation for permits and approvals.
Customer Service Cashier
Burger Haven, Melbourne Feb 2020 - Dec 2021
• Managed customer service, monitored self-checkouts, promoted sales.
LANGUAGES
Neo-Aramaic Arabic English

HOBBIES
• Visiting Historic sites
• Attending Architectural lectures and events
• Researching architectural styles
• Exploring sustainable rchitecture principles
• Photography
• Travelling
• Reading Books
REFERENCES
References available upon request.
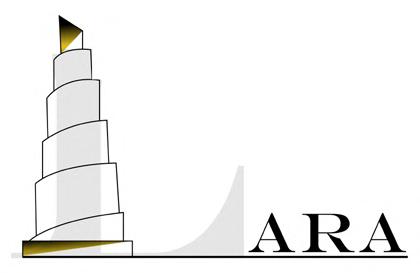
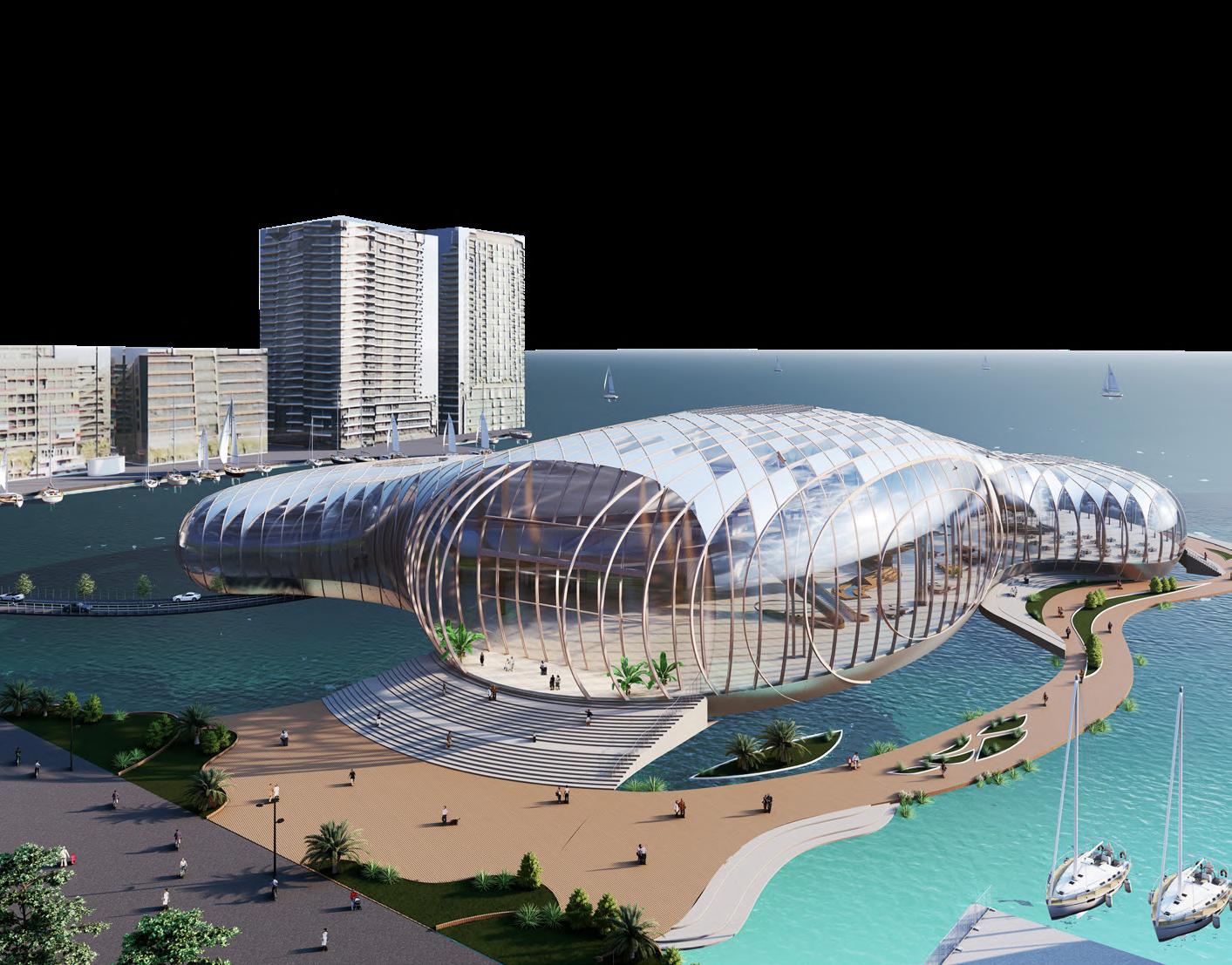
RYTHMATIC WAVES THEATRE THE H-HOUSE THE RICHMOND OFFICE
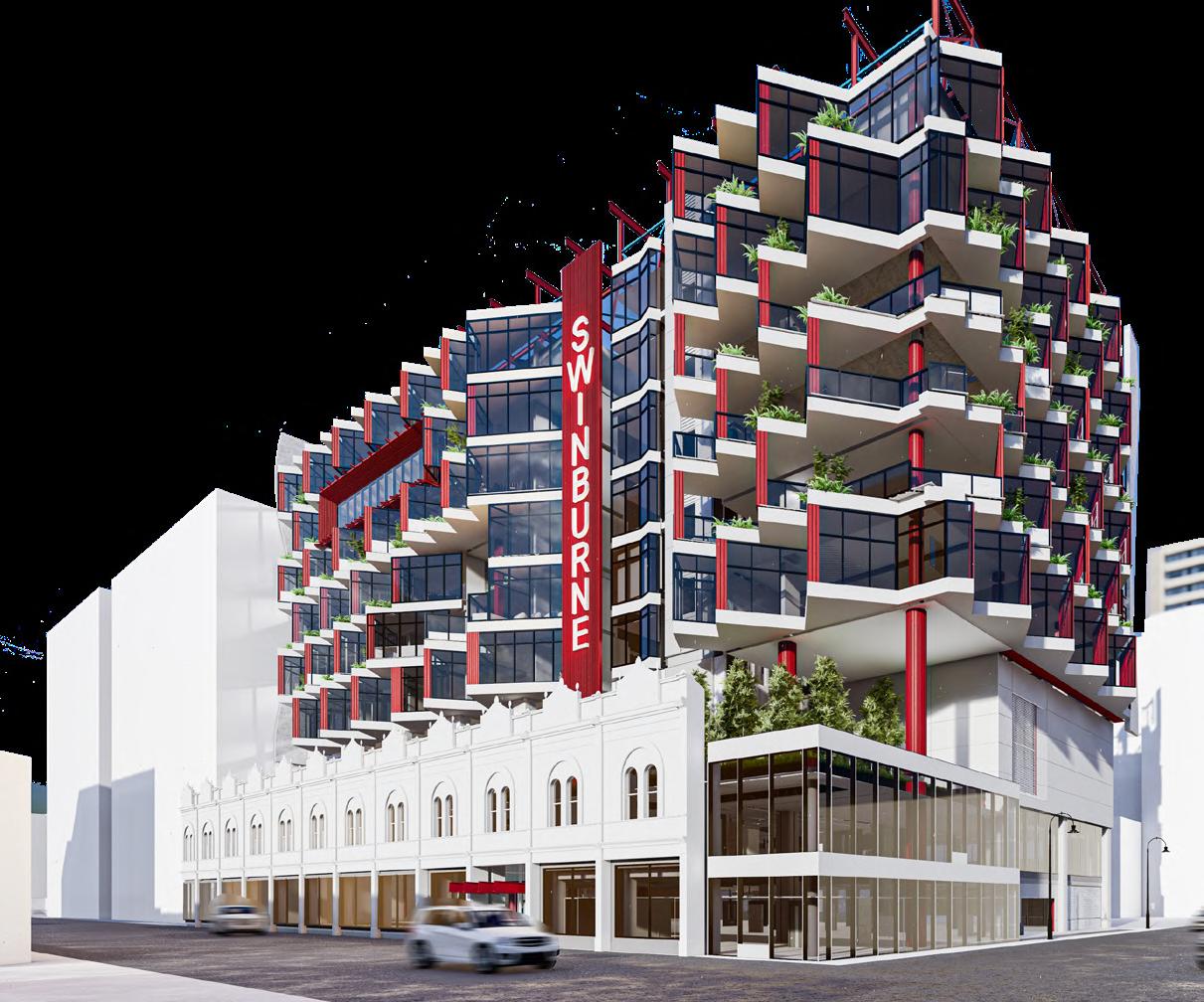
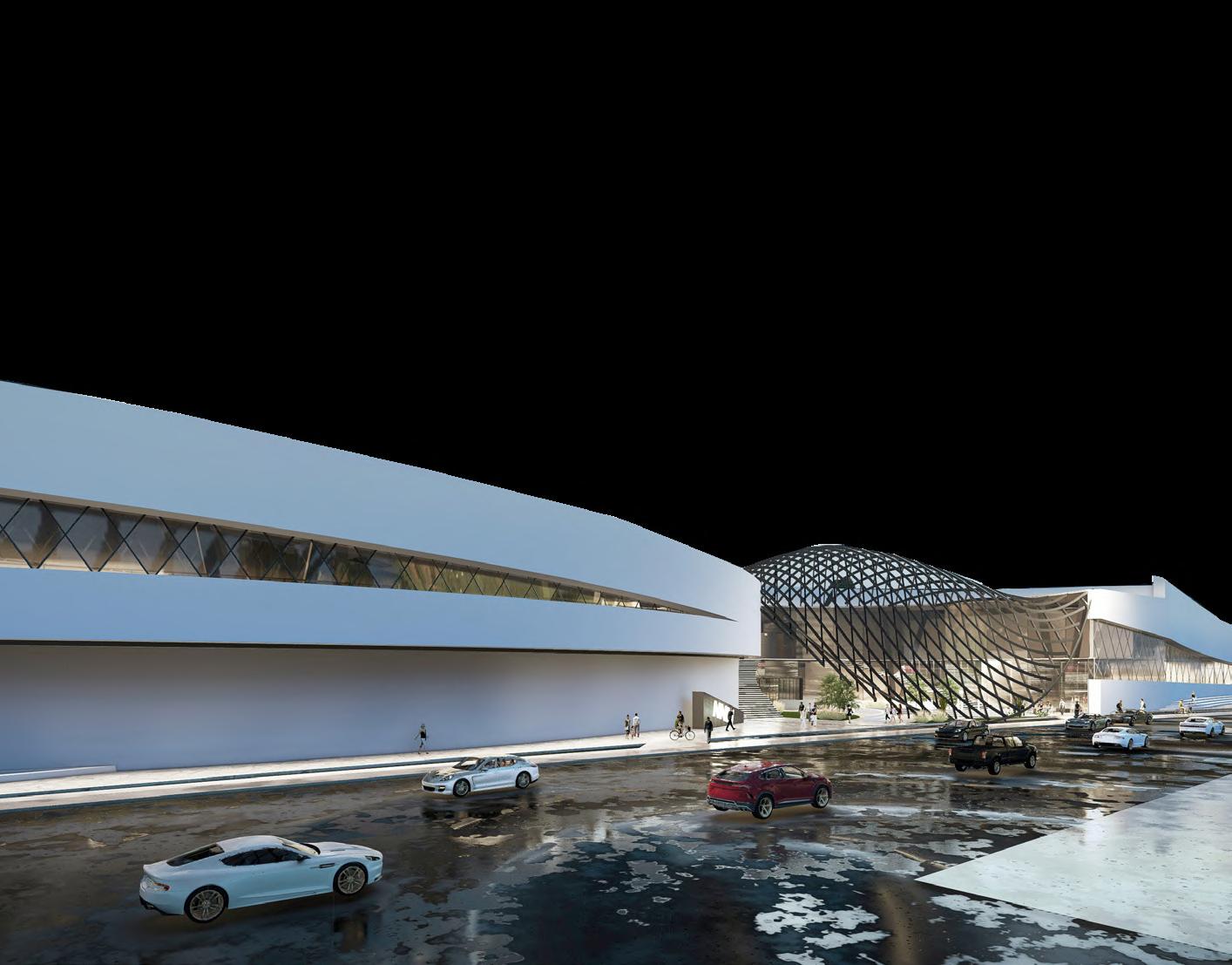

RYTHMATIC WAVES THEATRE
Rhythmic Waves Theatre is a building designed to foster harmony between humans and other aquatic creatures. The concept of the building draws inspiration from the organic shapes of bubbles. Extensive studies and experiments were conducted to understand the relationship between bubble formations and water dynamics. Through our design process, we aimed to create an engaging experience for visitors, encouraging them to embrace the waterfront location and interact positively with the water.
Building Type: Performance Theatre
Software Used:


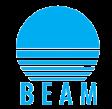


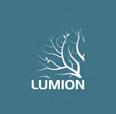
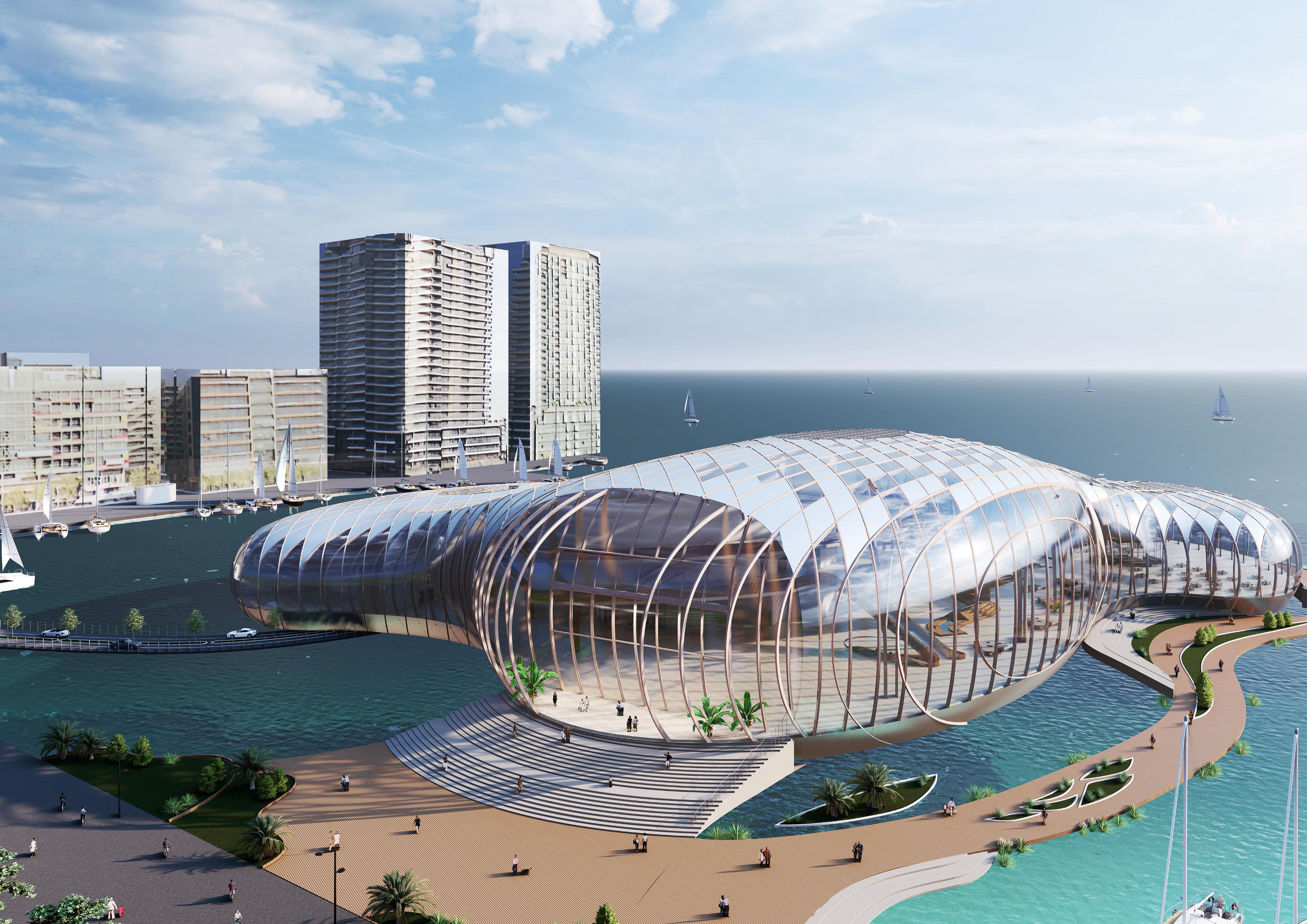

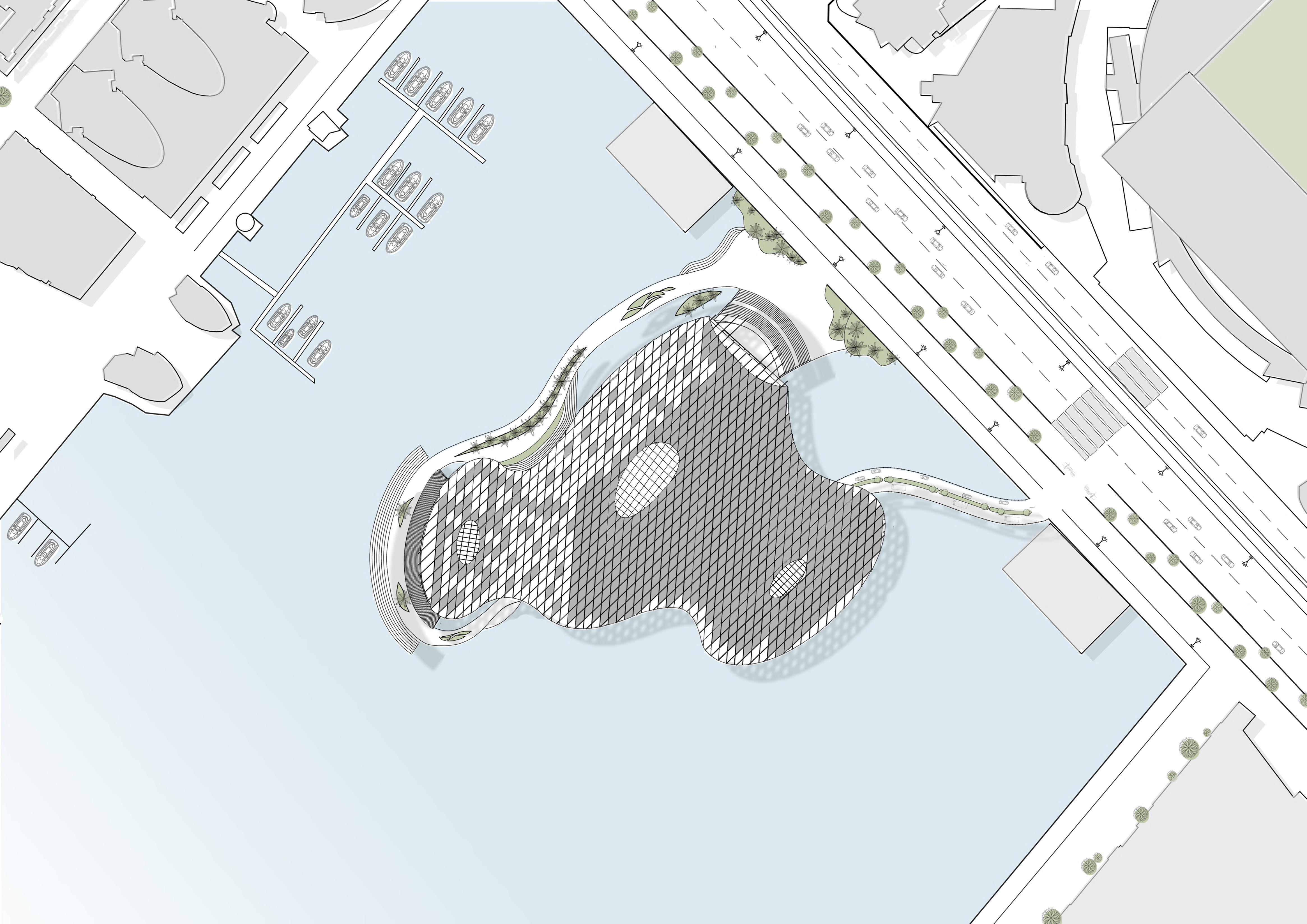


1. 20mm Carpet under theater’s chairs.
2.12mm plus walk layer for enhanced durability.
3. 700mm stair formwork (Concrete)
4.10mm Fyrcheck rated Plasterboard directly onto concrete.
5. 200mm thick concrete wall.
6. 500mm concrete floor for structural support.
7. 600x300mm Floor tiles.
Theater Section: Layout and Occupancy Analysis Theater Section
This Theater Section Diagram showcases the use of materials, strategic utilization of space with a 3m clearance under seats for additional rooms, and implementation of a 15-degree step slope to ensure clear sightlines for all attendees. This project demonstrates skills in design & attention to detail, problem-solving, architectural plan interpretation, and compliance with building codes.

1. 600x300mm Floor tiles.
2. 200mm Concrete slab
3. Lengthwise post-tensioning cables for added structural reinforcement.
4. Expanded polystyrene foam (EPF) blocks for buoyancy and support.
5. 200mm concrete blocks into the construction for structural elements.
6. 500mm concrete beams down to the riverbed for foundational support.
7. River
This Buoyant Floor Structure Diagram is a personal endeavor driven by curiosity about building on water surfaces. Despite no university requirement, this Diagram signifies a proactive pursuit of knowledge and self-improvement. Through research and study, I explored innovative construction methods, showcasing skills in independent learning, critical thinking, and a passion for pushing architectural boundaries.

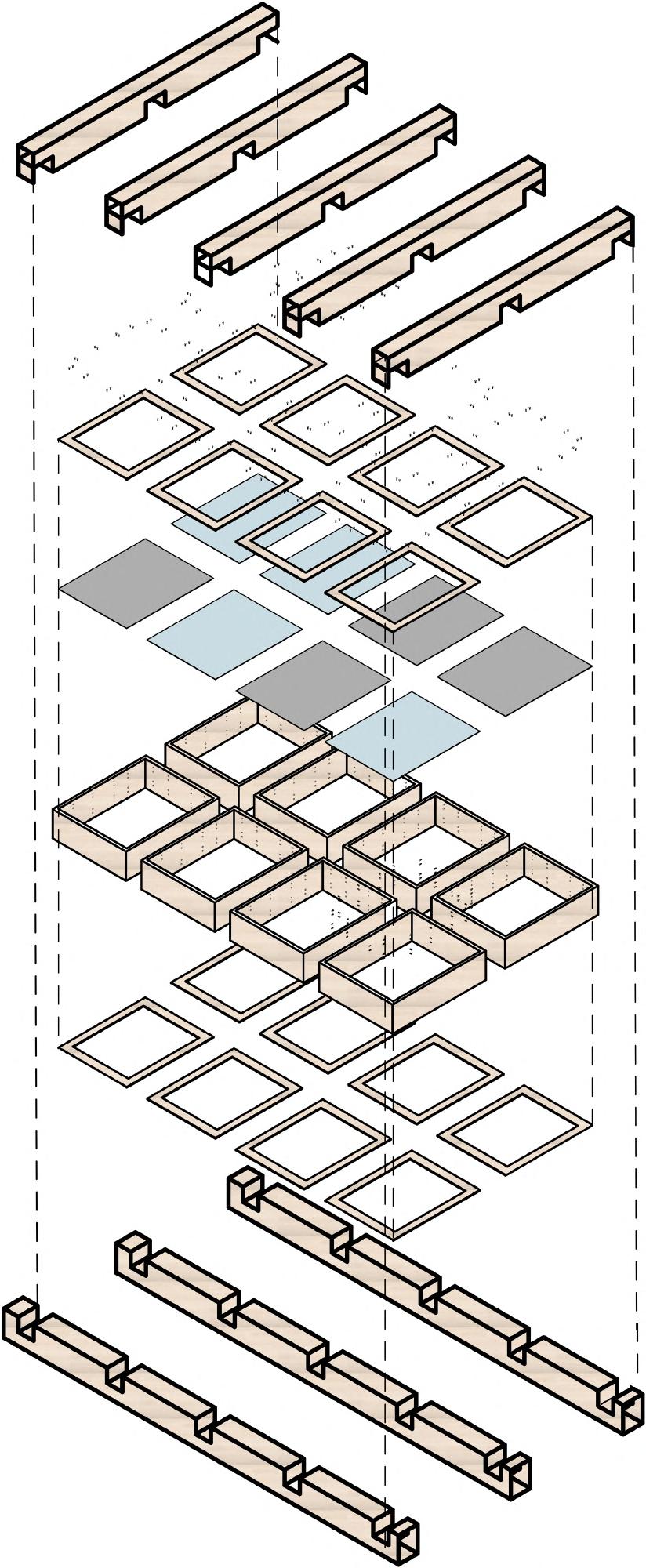
This Exploded Diagram showcases the waffle structure’s assembly, integrating timber, nails, frames, glass, and steel. Glass panels are strategically placed to maximize natural light, with steel components selectively controlling light exposure, notably in areas like the theater room. This project highlights skills in structural design, material selection, and spatial optimization, demonstrating proficiency in architectural detailing and problem-solving.

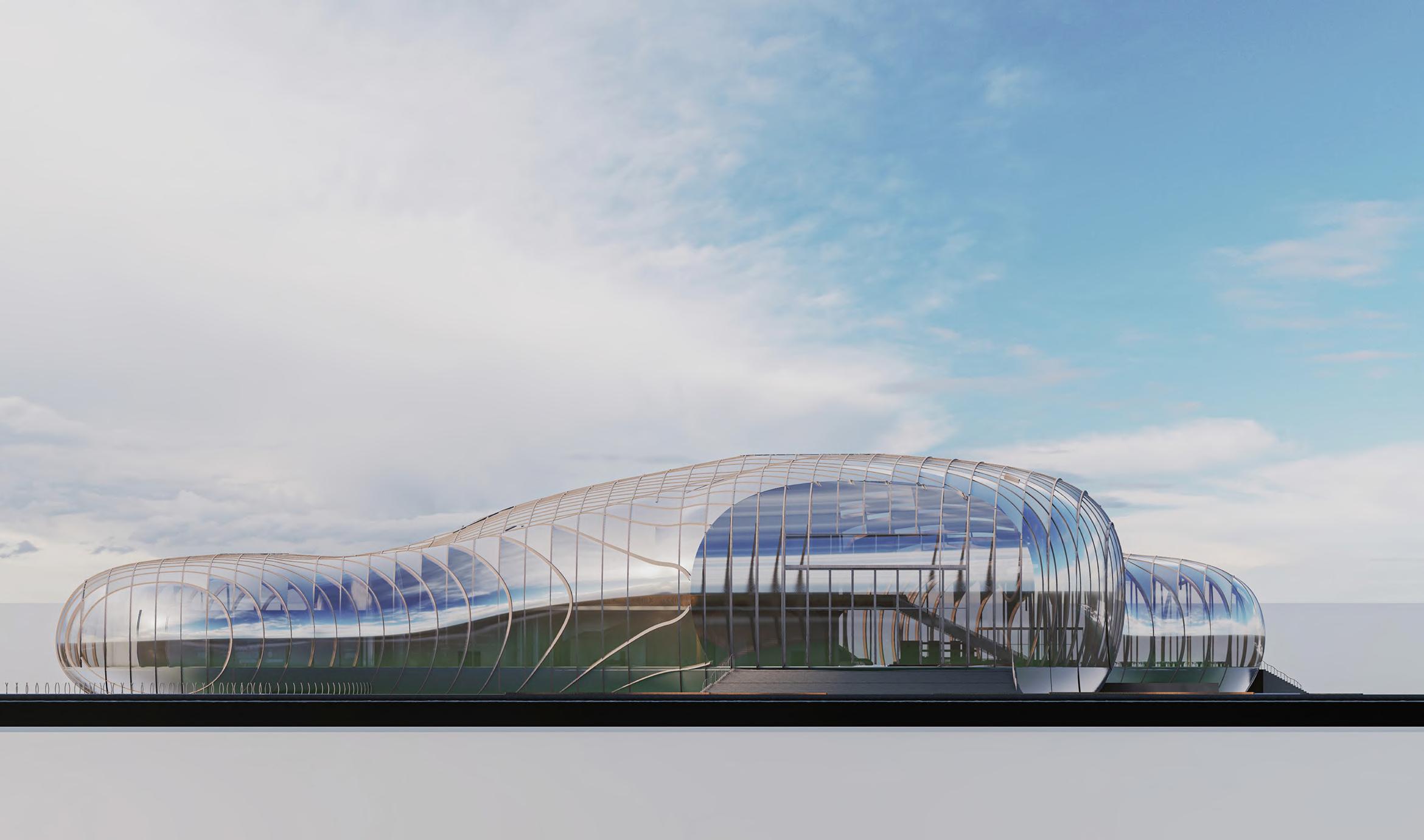
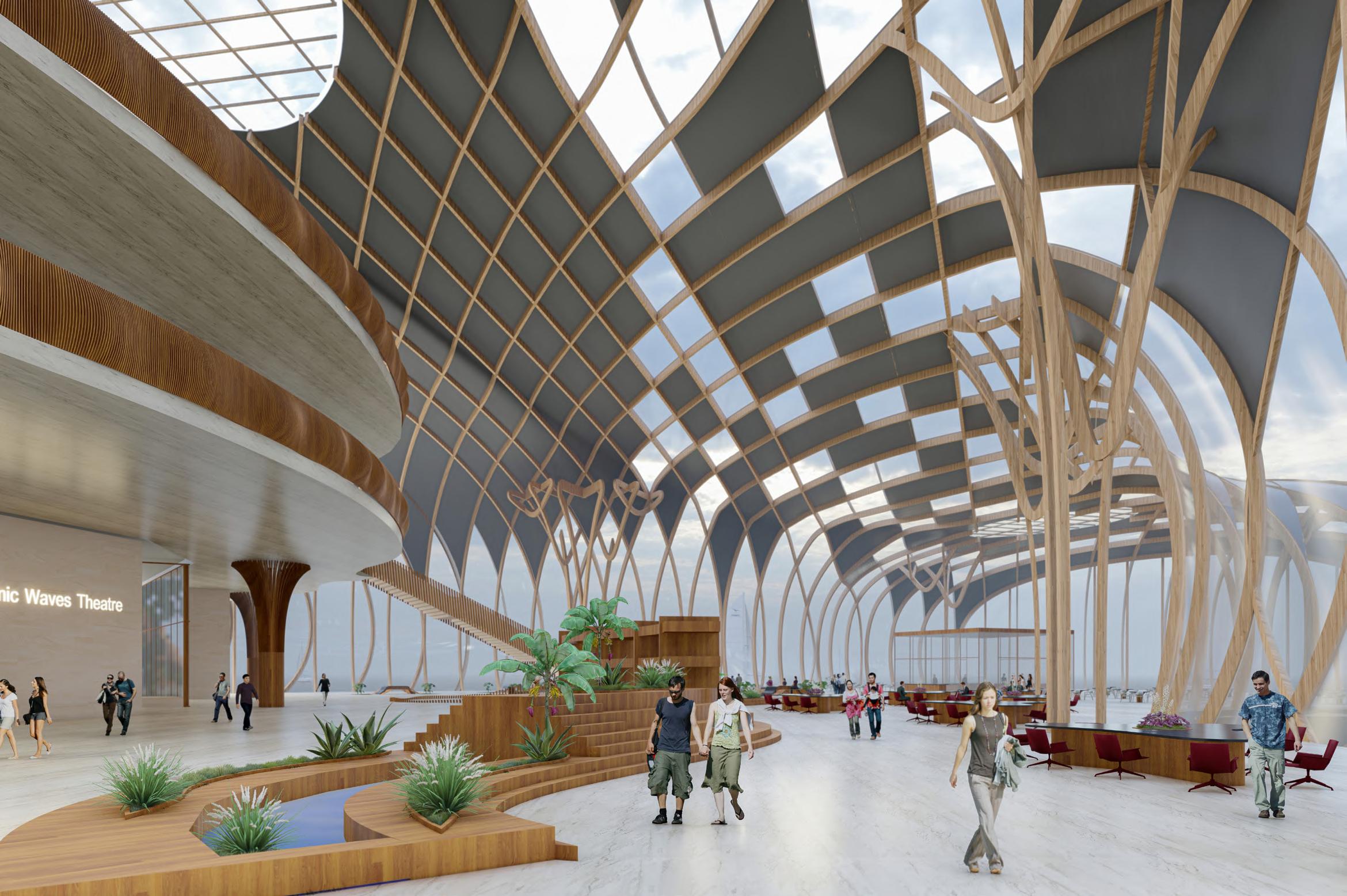
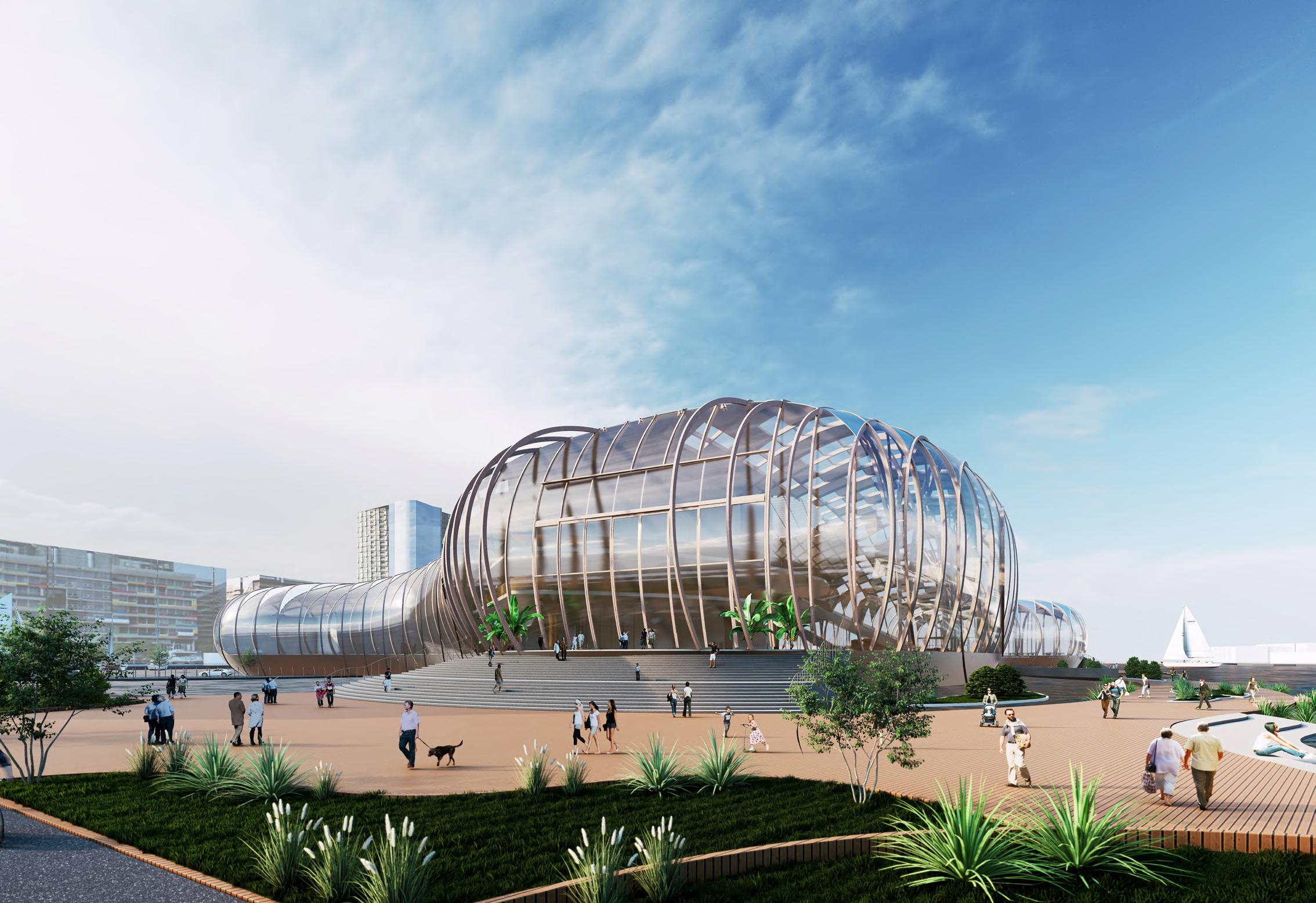
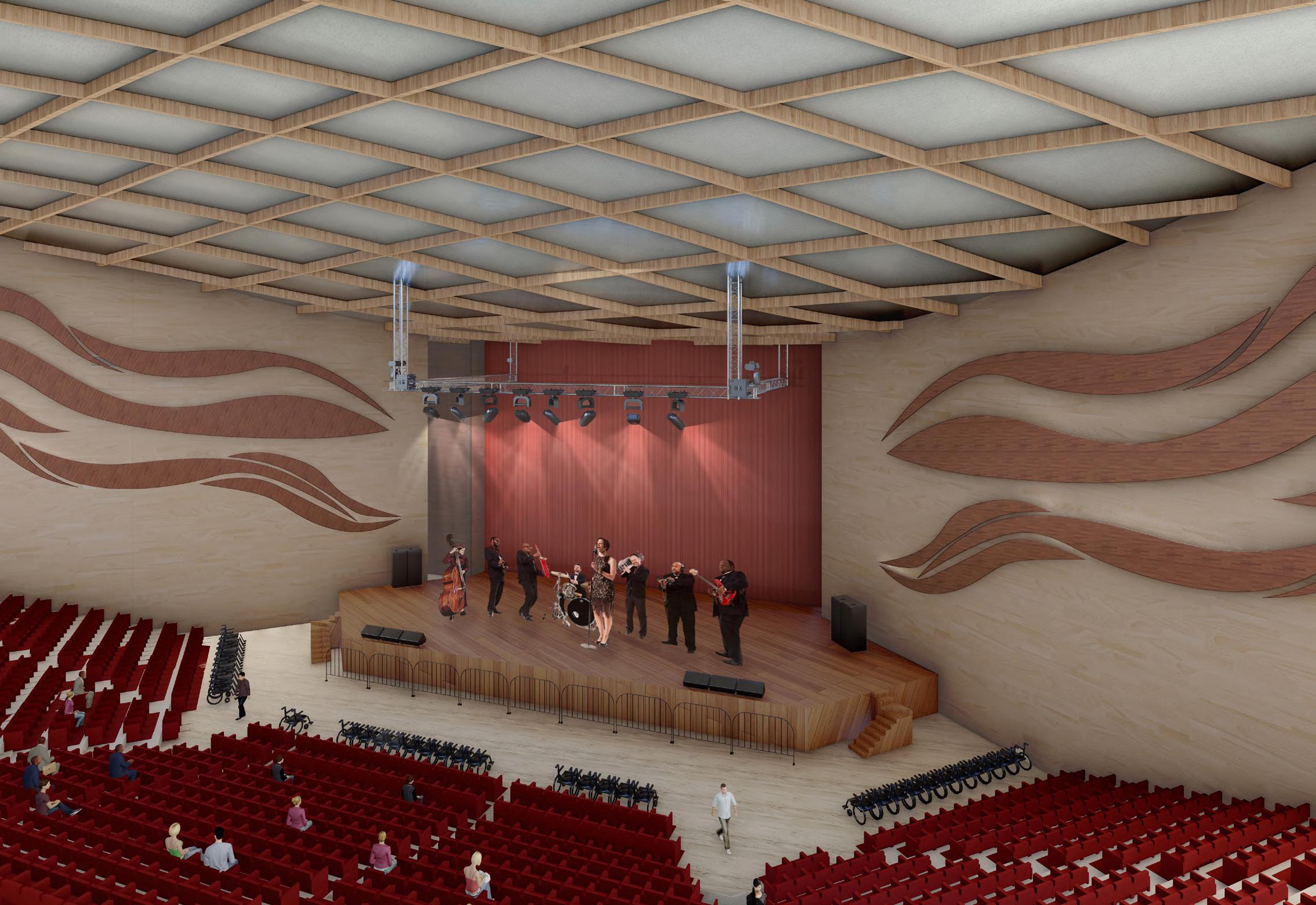
THE H-HOUSE
The H-House, originally a single-story residence, underwent a transformative renovation to accommodate an additional level, dedicated to a luxurious master suite. The primary challenge of the project was to seamlessly integrate the new construction with the existing structure, maintaining consistency in materials and construction methodologies, all while adhering to the client’s specific design requirements and preferences.
Building Type: Residential House
Software Utilized:



1. All the walls are 90mm timber framed stud wall to comply with as1684.
2. All windows and doors are timber framed to match the existing dwelling.
3. All glass and glazing to comply with as1288-2006& AS2047
4. Skillion roof line over the walls at 15°, made from Corrugated Sheet roofing
5. All waterproofing to be in accordance with table
3.8.1.1 NCC BCA 2016 and AS 3740-2010.
6. Chrome hanging rail at 2000mm height.
7. Robes by separate contractor.
8. 1000mm obscure class Balustrade
9. 1700mm obscure glass on south and west side to comply with overlooking regulation.
10. 115mm width x 2100mm height timber partition wall.
11. 10mm Plasterboard
12. Providing Smoke Alarm as per AS1288 andto be kept 300mm min from walls, bulkheads, doorways ect.
Legend
SWR - Shower
W.C - Water Closet
VB - Vanity Basin
SD - Smoke Detector DP- Downpipes
Proposed Work

1- 10x400 Box Gutter with min 1:200 fall & 20 gutter board.
2- F2 700x70 x400d mm Concrete Pad Footing.
3- F1 900x900 600d mm Concrete Pad Footing.
4- 500 x 500x400d mm Concrete Pad Footing.
5- C1 90x90x6mm SHS Steel column.
6- B5, 2/240x45 F17 Beam
7- 190 x 45mm F5 treated pine joists.
8- 90x45mm plate to set the Decking Joists.
9- 90x45 MGP10 BTM plate.
10- 90x45mm MGP10 noggins@1200 ctrs
11- 90x45 MGP10 Top plate
12- Colorbond gutter& timber fascia to match the existing. 13- 240x35 MGP12 rafters @900 ctrs and max span 4500. Knuf Earthwool r3.5 ceiling insulation.
14- Klip-lok 406 Lusaght Colorbond sheet roofing @15° pitch to match the existing with sarking under set on 50x35 F8 roof battens @900 ctrs
15- Colorbonde flashing & timber Fascia.
16- Corrugated steel sheet roofing @36° pitch set on 50x35 MGP10
roof battens @900ctrs.
17- 240x35 MGP12 rafters @900 ctrs and max span 4500. Knuf Earthwool r3.5 ceiling insulation.
18- B1, 2/190*45mm mMGP10
19- 50x35 Ceiling battens @450 ctrs
20- Double Posi struts to support the lading 235x70mm.
21- 250x70 PSW3525 Posi set on F5 ceiling battens 35mmx50mm @ max 450 ctrs.
22- Skirting board. 100hx20w
23- 10mm Plasterboard on 90x50mm stud wall.
24- Knauf Earthwool r2.5 wall insulation.
25- B2, 2/240 *45mm MGP10 beam

Elevation
This section and elevation diagram depict the renovation details of the house, illustrating construction methods, materials, and sizes used, as well as finishes harmonizing with the existing structure. This project showcases skills in architectural detailing, construction documentation, and integration of new elements with the old, demonstrating proficiency in design continuity and attention to detail.
Renovated Elevation
1- 300hx350wx175mm Colorbond Rain Head.
2- C1, 90x90x6mm SHS Steel column.
3- Obscure glass balustrade with stainless steel handrail.
4- 90x45mm Colorbond Downpipe.
5- Selected Colorbond 115 quad Gutters fixed to 188x30nn h3 tp Fascia board.
6- Roofing pitch at 15°.
7- Timber Fascia& Colorbond capping.
8- Primlok 20mm weatherboard external wall cladding to match with the existing.
9- Roof pitch at 36°.
10- Timber Fascia& Colorbond capping.

THE RICHMOND OFFICE
The Richmond Office project involves renovating an existing building in Richmond, focusing on refining construction methods for large-scale structures. A louvre façade system is incorporated throughout the building, supported by vertical columns.
Building Type: Commercial Building - Offices
Software Used:



- All works to be complied with requirements of the NCC 2022 in volume 1.
- All timber framing to be in accordance with as 1684, residential timber frame Construction.
- All concrete works to be in accordance with as 2870, residential slabs and Footings.
- All steel work to comply with as 4100, steel structures.
- All glazing works to comply with as 1288, glass in buildings.
- All plumbing and drainage work to comply with as 3500, plumbing and drainage.
- Electric works to comply with AS/NZS 3000, wiring rules.
- Smoke detectors to be installed and restrict accordance with as 3786, smoke Alarms.
- Waterproof in accordance with as 3740, waterproofing and wet areas.
- All ceiling and roof areas, external walls and sub‐floor space to be fully Insulated with a combination of membranes and bulk insulation.
- Internal walls are insulated with CSR Bradford acoustic.
- Ceiling and roof areas insulated with CSR Bradford thermoseal metal roof.
- Sarking in combination with CSR Bradford 190mm thick gold ceiling batts Bradford insulation.
- Direct stick plasterboard to areas specified, refer to manufactures specification for installation.
1. 28 x 38 furring channel supplied by rondo, lined with 16 mm Fyrchek rated pb.
2. 16mm Fyrchek rated pb, stuck directly onto concrete walls, supplied by Gyprock.
3. 90mm concrete blockwork,16mm Fyrchek rated plasterboard, refer to structural engineers for blockwork connection.
4. 280 mm concrete wall.
5. 13mm multipurpose compact laminate for partition wall, using podium pedestal mounted & overhead braced system, supplied by Cubi spec.
6. 9mm villaboard wall lining for all wet areas.
7. 92mm x 63mm steel studs, 450 mm ctrs max, fire rated stud wall.
8. 16mm Fyrchek fire rated plasterboard.
9. Reinforced concrete lift core.
Legend
AMB: Ambulant Toilet
ACC: Accessible Toilets
CL: Cleaner Room
Circulation Space
Redesigning the Richmond office floor plan required extensive research to ensure compliance with National Construction Code (NCC) and Australian Standards (AS). Through this project, I demonstrated skills in regulatory compliance, problem-solving, and attention to detail. The resulting floor plan meets compliance requirements while enhancing space utilization and functionality, showcasing my proficiency in architectural adaptation and regulatory adherence.

1- Lift shaft
2- 180 existing slabs
3- 150 mm concrete wall with 16mm Fyrcheck rated PB, stuck directly onto concrete walls, supplied by Gybrock
4- 100 mm concrete screed
5- Compound ceiling 600 x 1200 grid with floor and ceiling connectors.
6- 400 mm hollow core planks, refer to structural engineering drawings.
7- Rectangular 50 x 50 mm handrail and they must be min 865-1000mm max above stair treat.
8- Min 125mm between balustrades.
9- 92mm x 63mm steel studs, 450 mm ctrs max, fire rated stud wall with 16mm Fyrchek fire rated plasterboard
10- Stair construction reinforcement, refer to structural engineers’ drawings.
11- Stairmaster prefab stairs, refer to manufactures specifications for installation.
12- Non slip stair nosing as specified.
Stairs Section Section

1- 12mm clear Laminated Glass Balustrade.
2- 160mm Eclipse fixed Louvers and mounted track fixed to RHS column.
3- 125 mm Plate with 6 CFW 2/m20 bolts to connect the Louvers and the M1 together.
4- 7.5mm Harditex Lining
5- 175 x 175 mm rectangular Mullion
6- 9mm Villaboard sofit lining paint finish
7- Precast concrete beam
8- Generic ceiling with floor and ceiling connectors.
9- Compound ceiling 600 x 1200 grid with floor and ceiling connectors.
10- Carpet.
11- 100 mm concrete screed.
12- 400 mm Hollow core planks.
13- Waterstop angle.
14- Capral 400 series commercial sliding door.
15- Liquid Z pack membrane.
16- 200 x 200 Floor tile
17- Floor waste to be obtained.
18- Stormmetch‐65mm Architectural grate

HEALTHY LEARNING HAVEN
Healthy Learning Haven is a university building designed to enhance the existing facilities at Swinburne University. The primary focus of this project is to create a building with improved quality, offering enhanced studying and social areas for students and faculty. The selection of the façade design was meticulously determined through comprehensive studies of radiance and view quality analysis.
Building Type: University
Software Utilized:






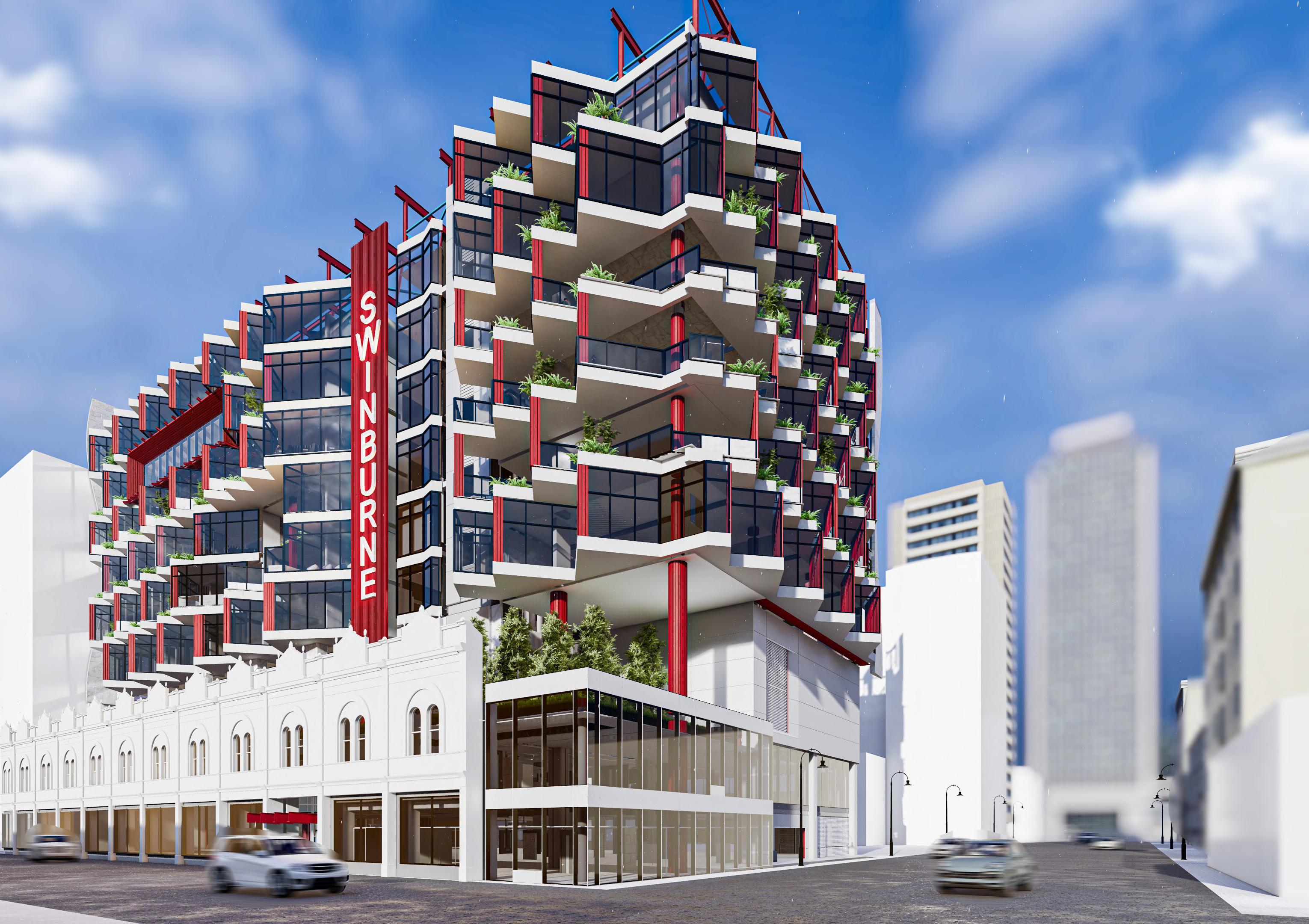


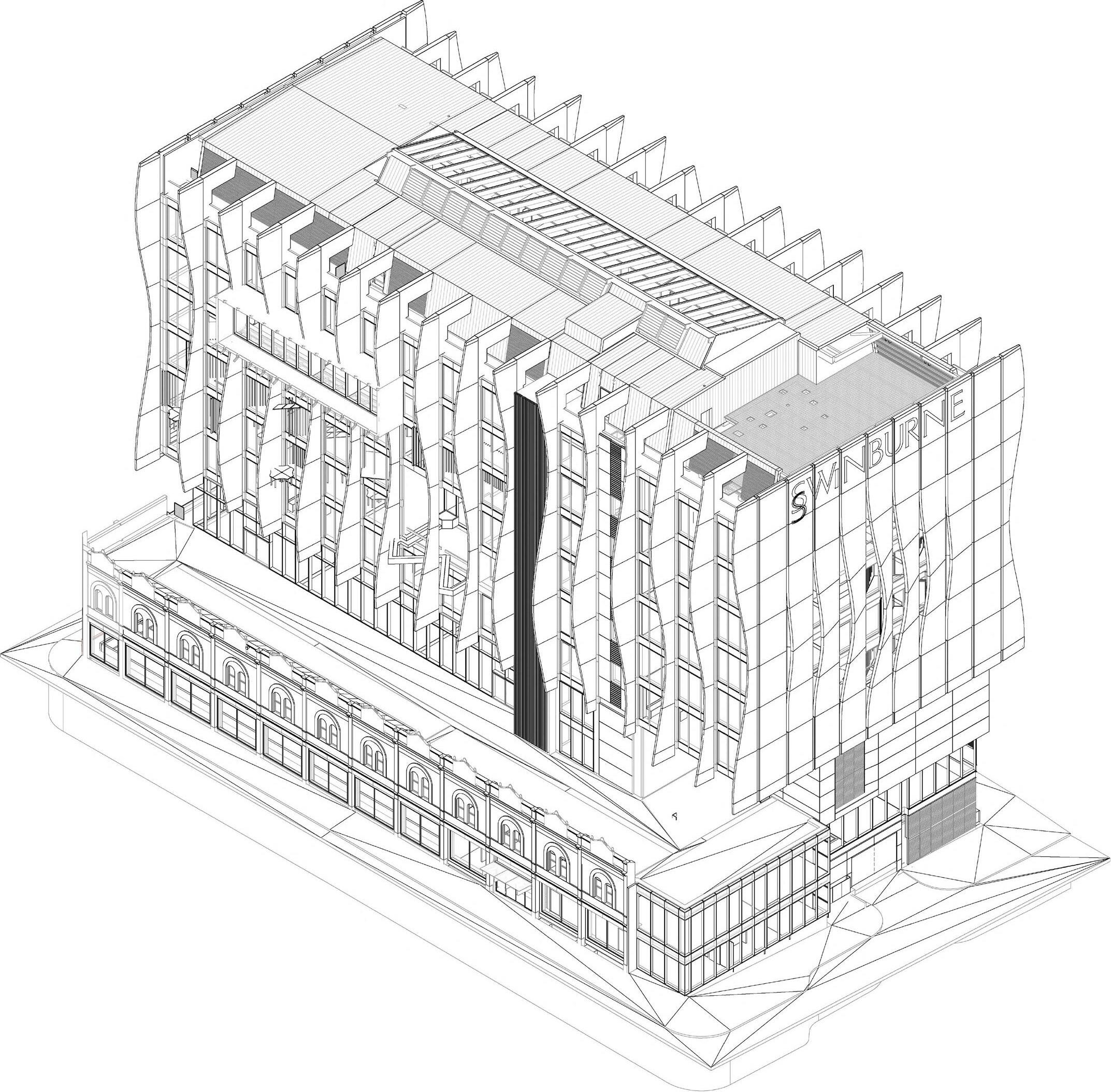
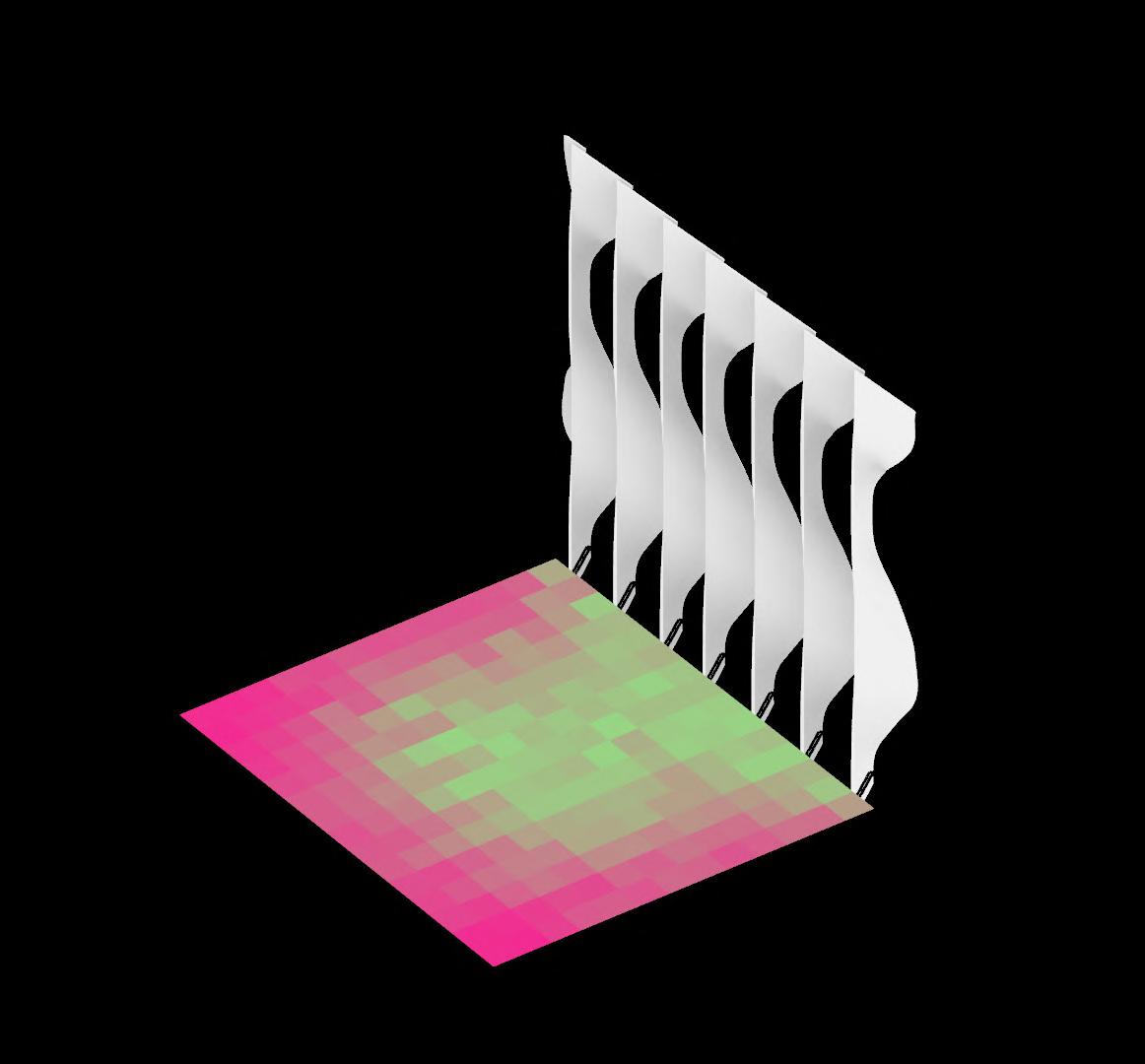

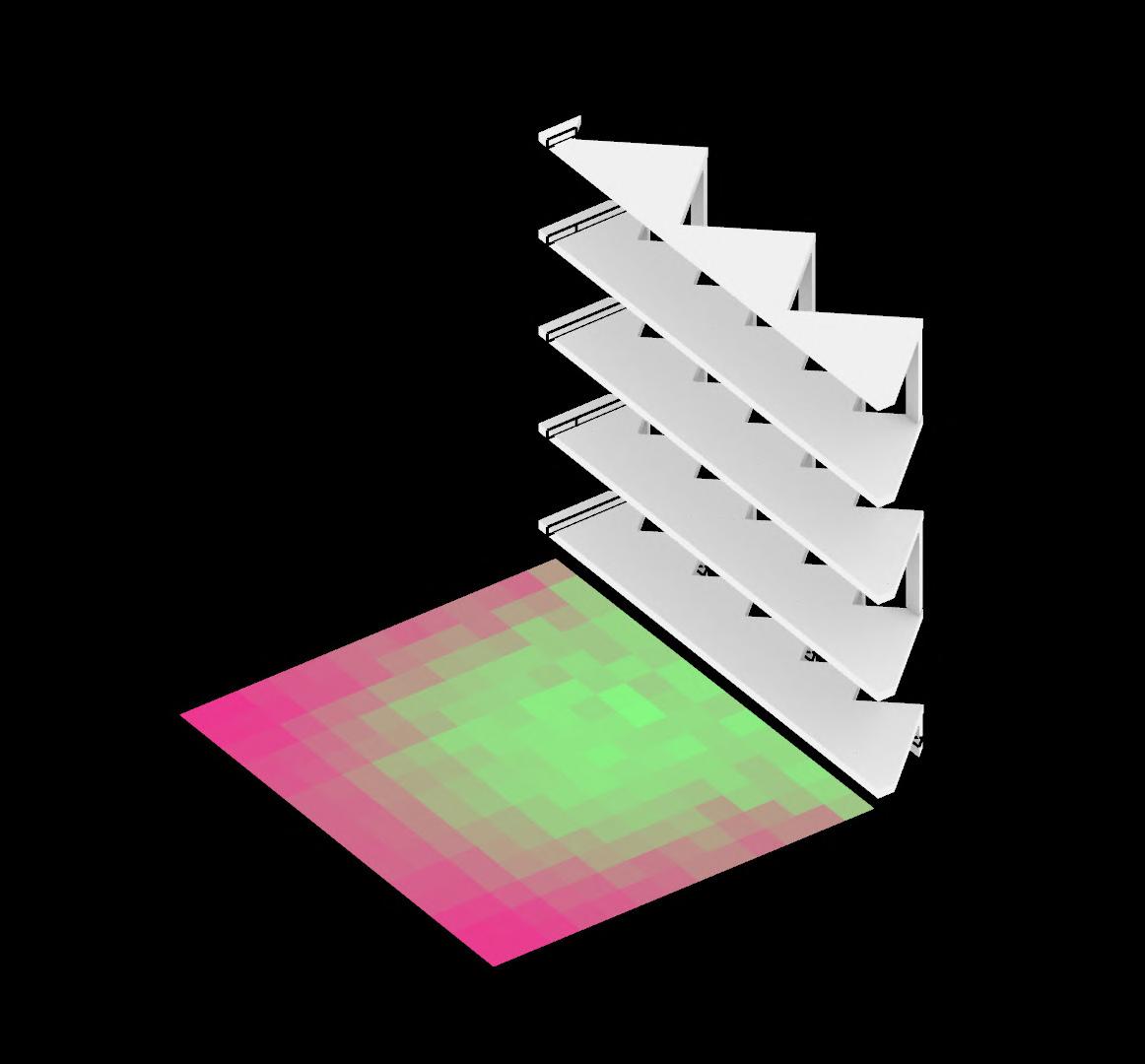
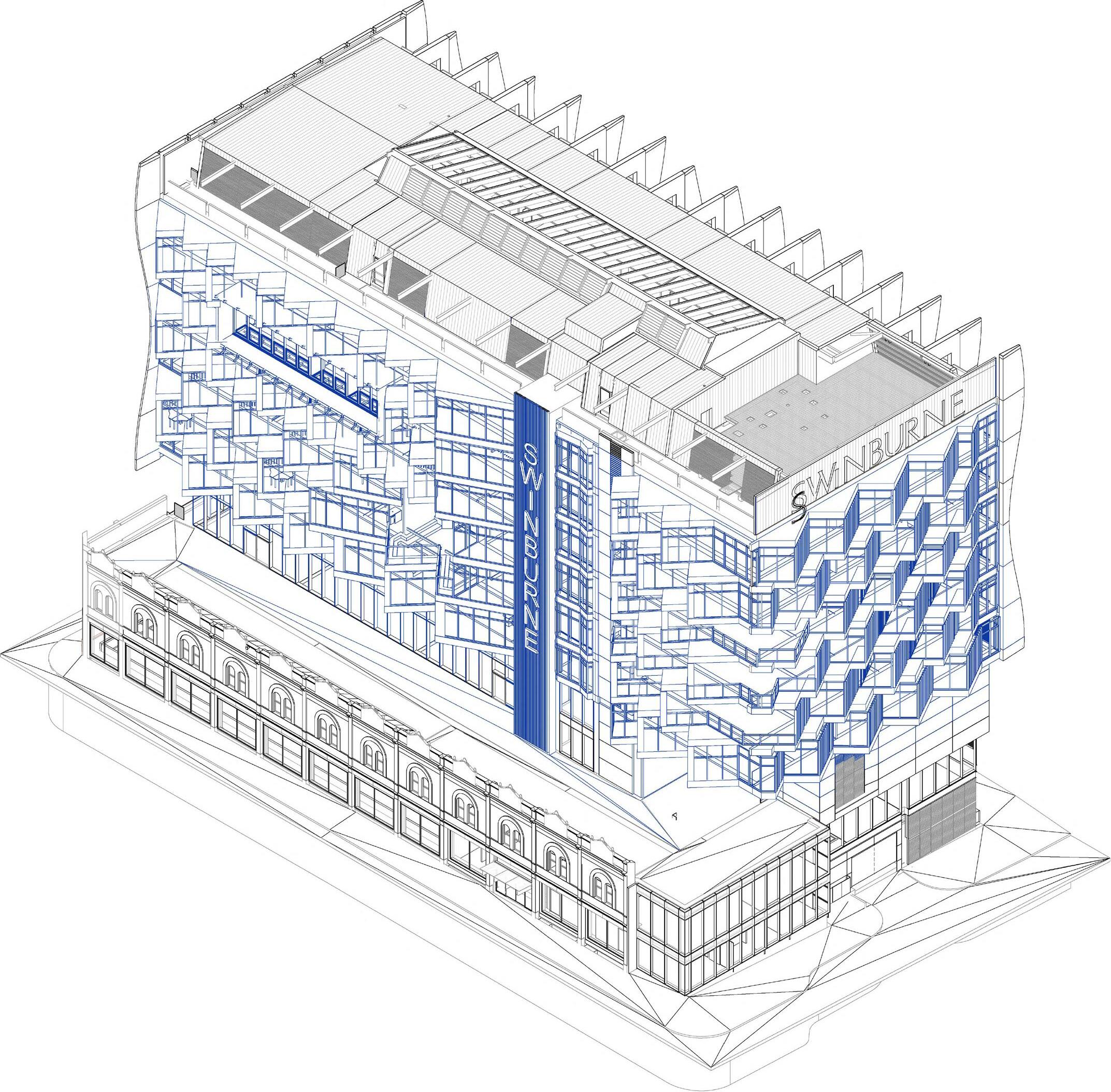
Through view quality simulation, I meticulously evaluated various facade options, comparing them with the existing facade to identify the optimal choice. This process enabled me to assess differences in view quality percentages and make an informed decision. By leveraging this simulation tool, I demonstrated a keen eye for detail and a commitment to maximizing aesthetic appeal and functionality in architectural design.

Facade Analysis
In the project, I conducted radiance analysis of the facade, comparing it with the existing facades and exploring other options. Through this process, I selected the most suitable facade option based on factors such as daylighting performance and visual impact. This demonstrated proficiency in environmental analysis, decision-making, and architectural optimization, ensuring an optimal choice for the building’s performance and appearance.
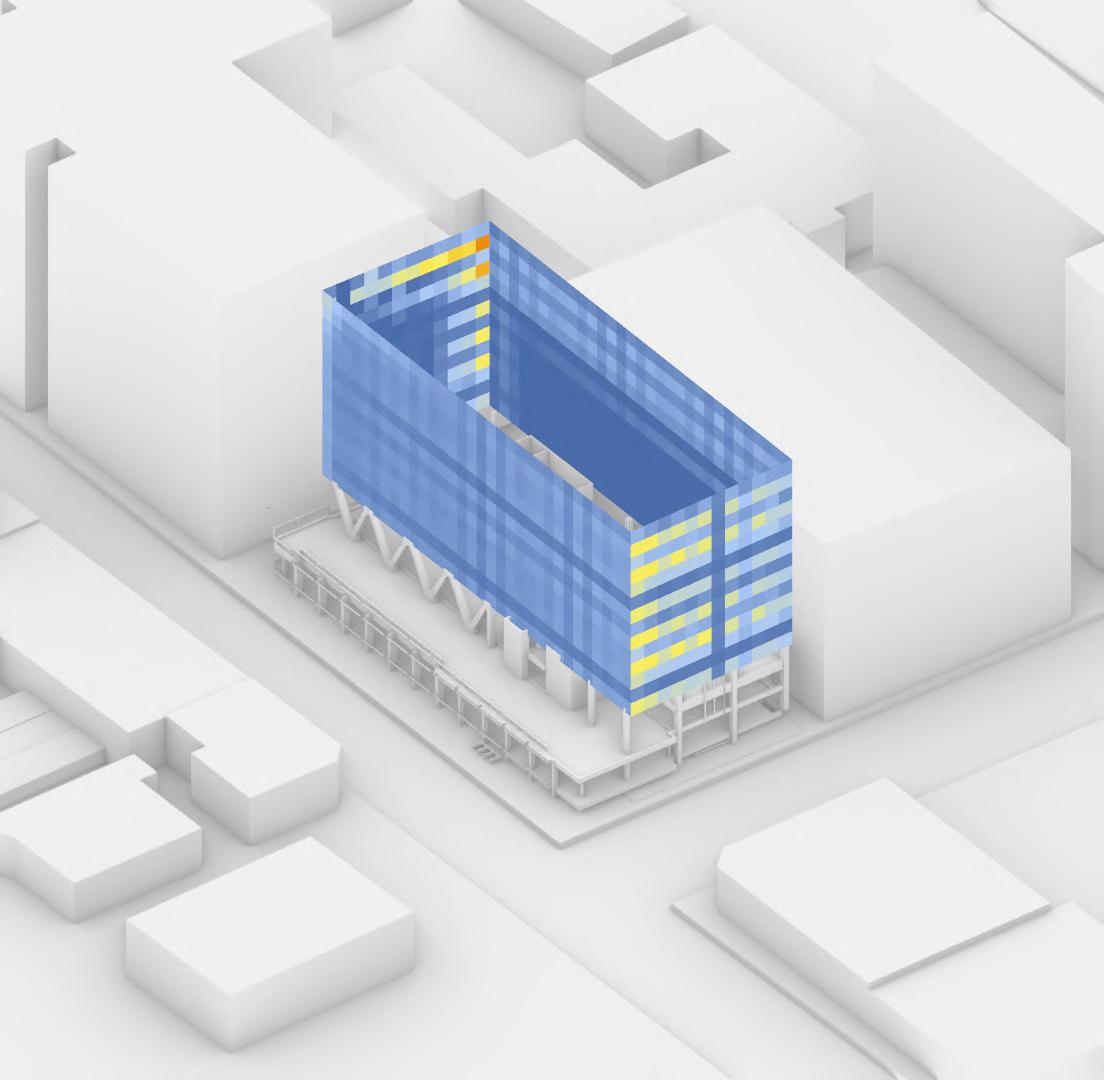

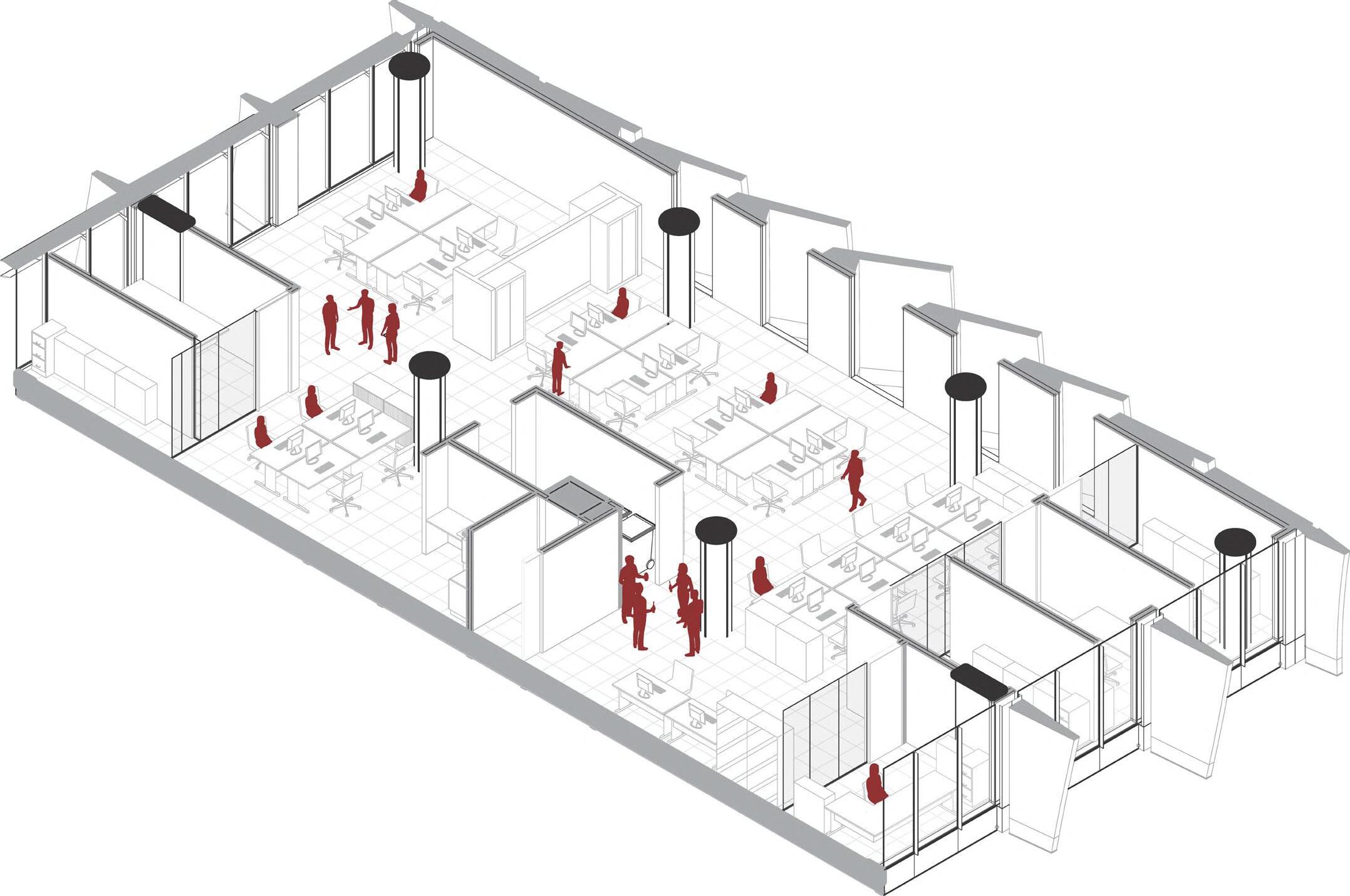
Existings(Interaction)


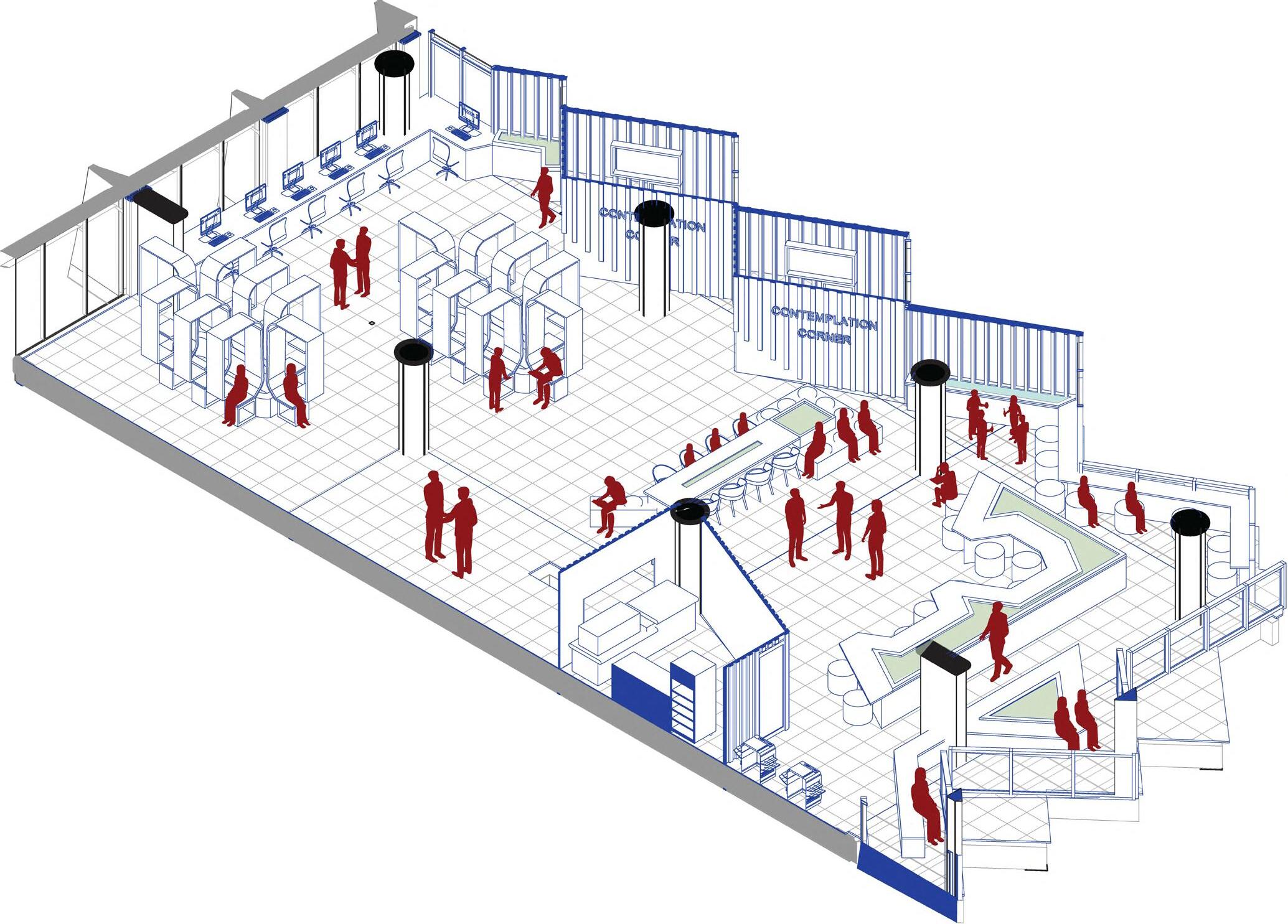
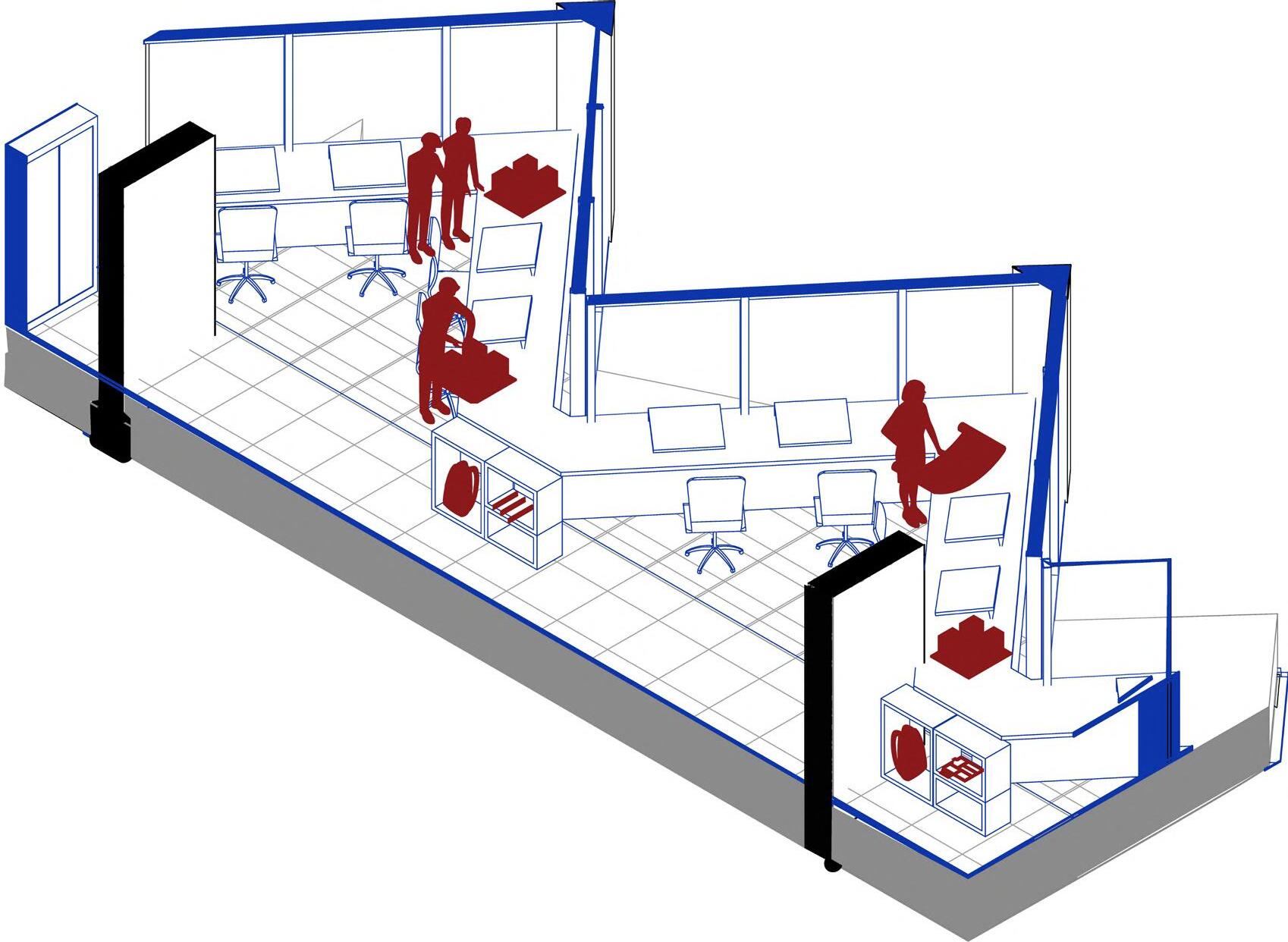
Before vs After Diagrams





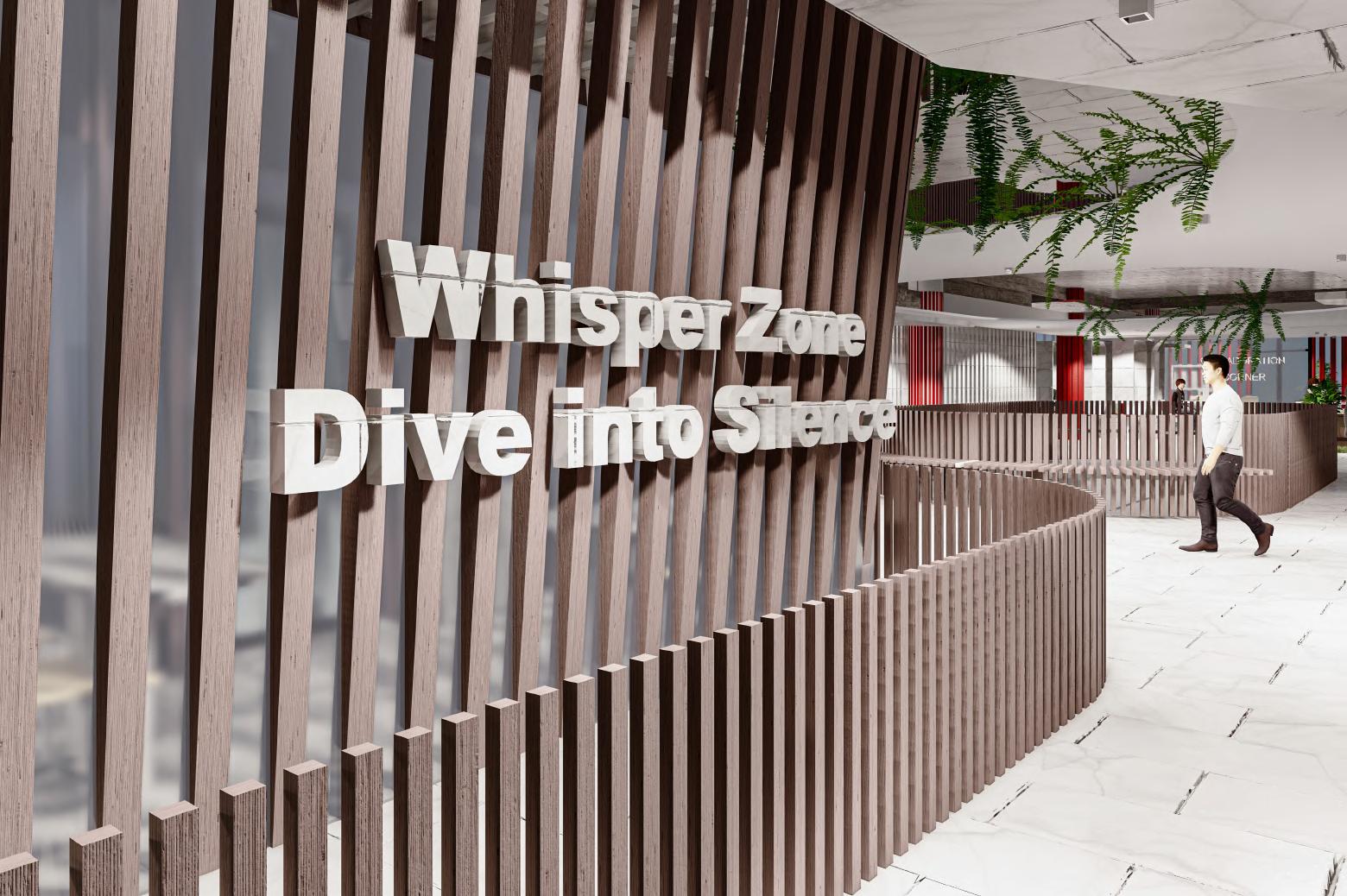
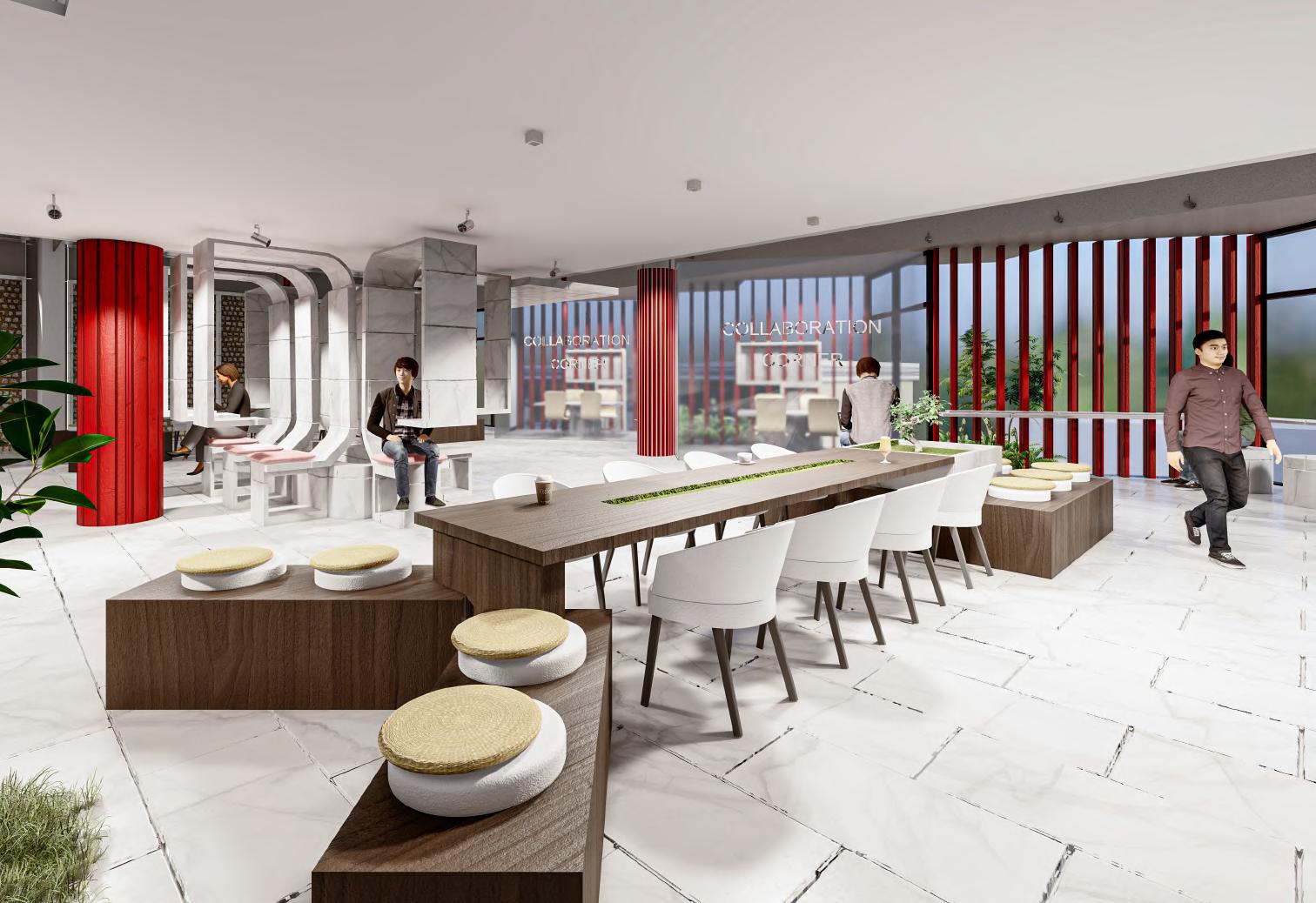
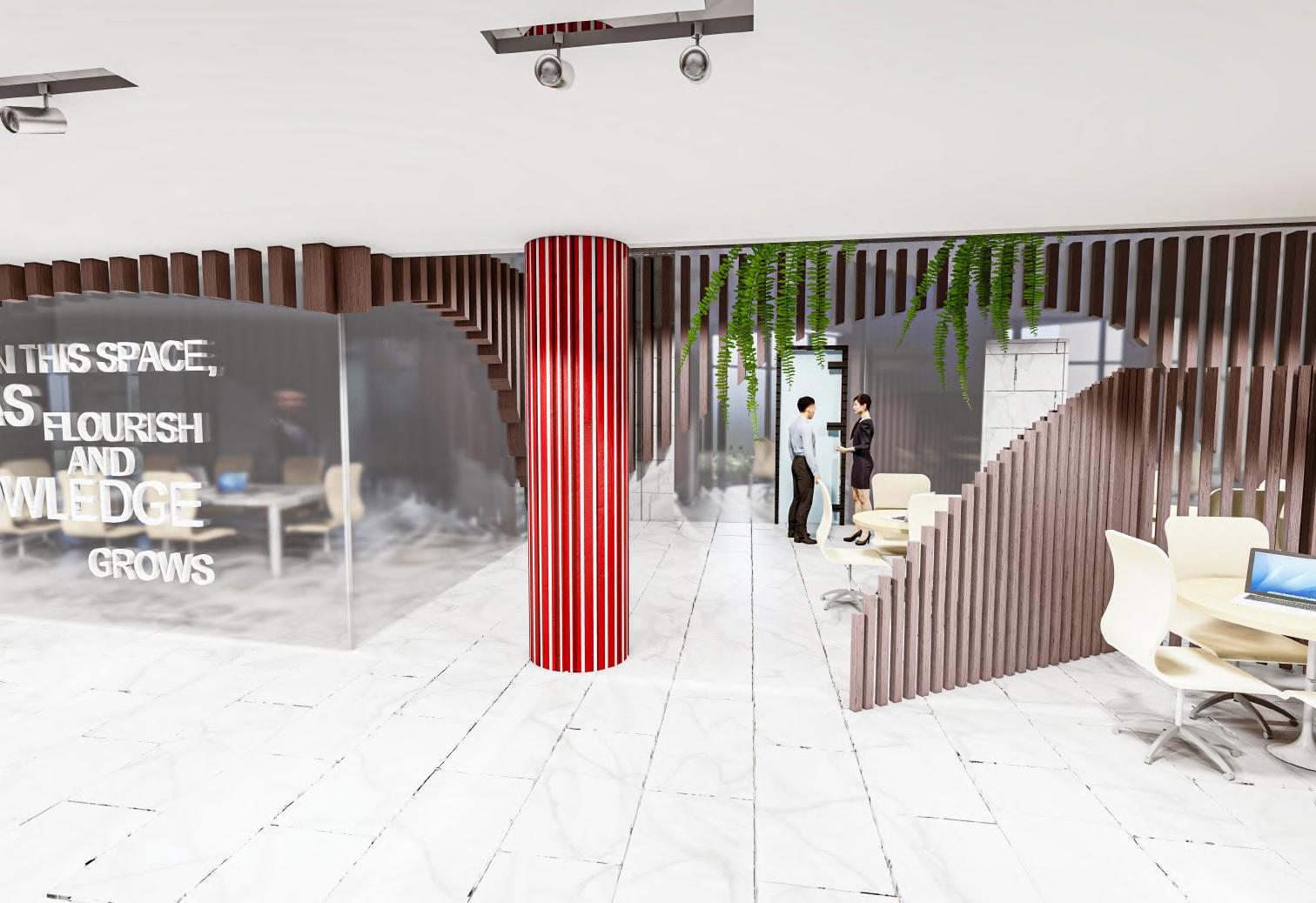
THE NEWPORT NEXUS MUSEUM
The Newport Nexus Museum is designed to showcase both permanent and temporary exhibitions, with a primary focus on Newport Suburb’s identity. Embodying the concept of a communal gathering space, particularly for the indigenous community, it was meticulously planned with thorough studies of the suburb’s history and cultural context.
Throughout the design process, factors like train noise, views, and accessibility were carefully considered to ensure seamless integration with the surrounding environment.
Building Type: Museum
Software Used: Revit, Photoshop, Illustrator, and Lumion



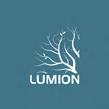
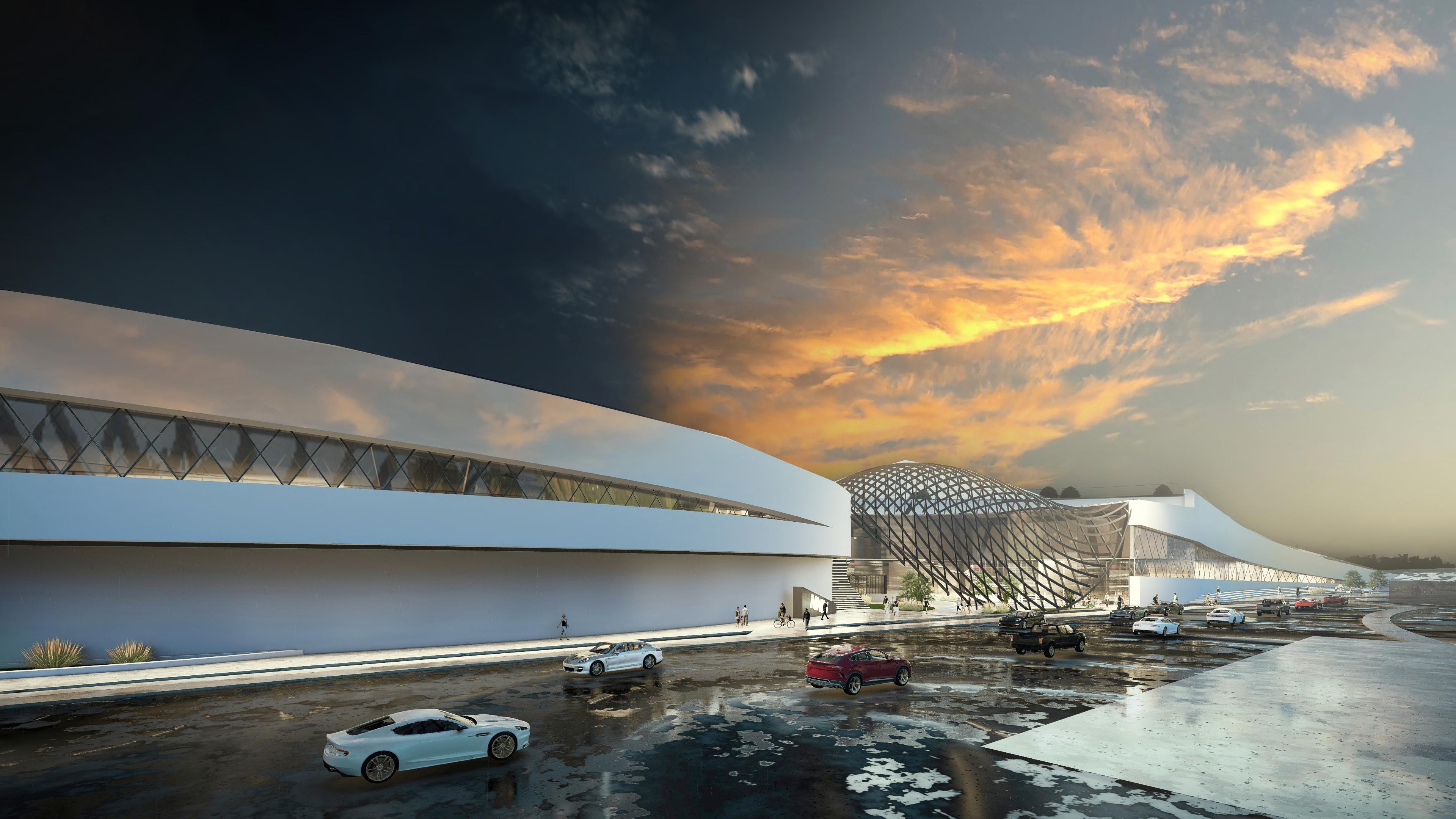


Concept Development and Floor Plan


1- Solid walls are incorporated to offer shading and control sunlight as necessary.
2- External glazing is utilized to introduce natural light and enhance visual aesthetics.
3- A structural framing system for the curtain wall is implemented for architectural integrity and durability.
4- The flooring consists of 250mm concrete with a tile finish for durability and aesthetics.
5- The curtain wall features a folding Aluminum soffit with 38mm insulation for energy efficiency and thermal comfort.

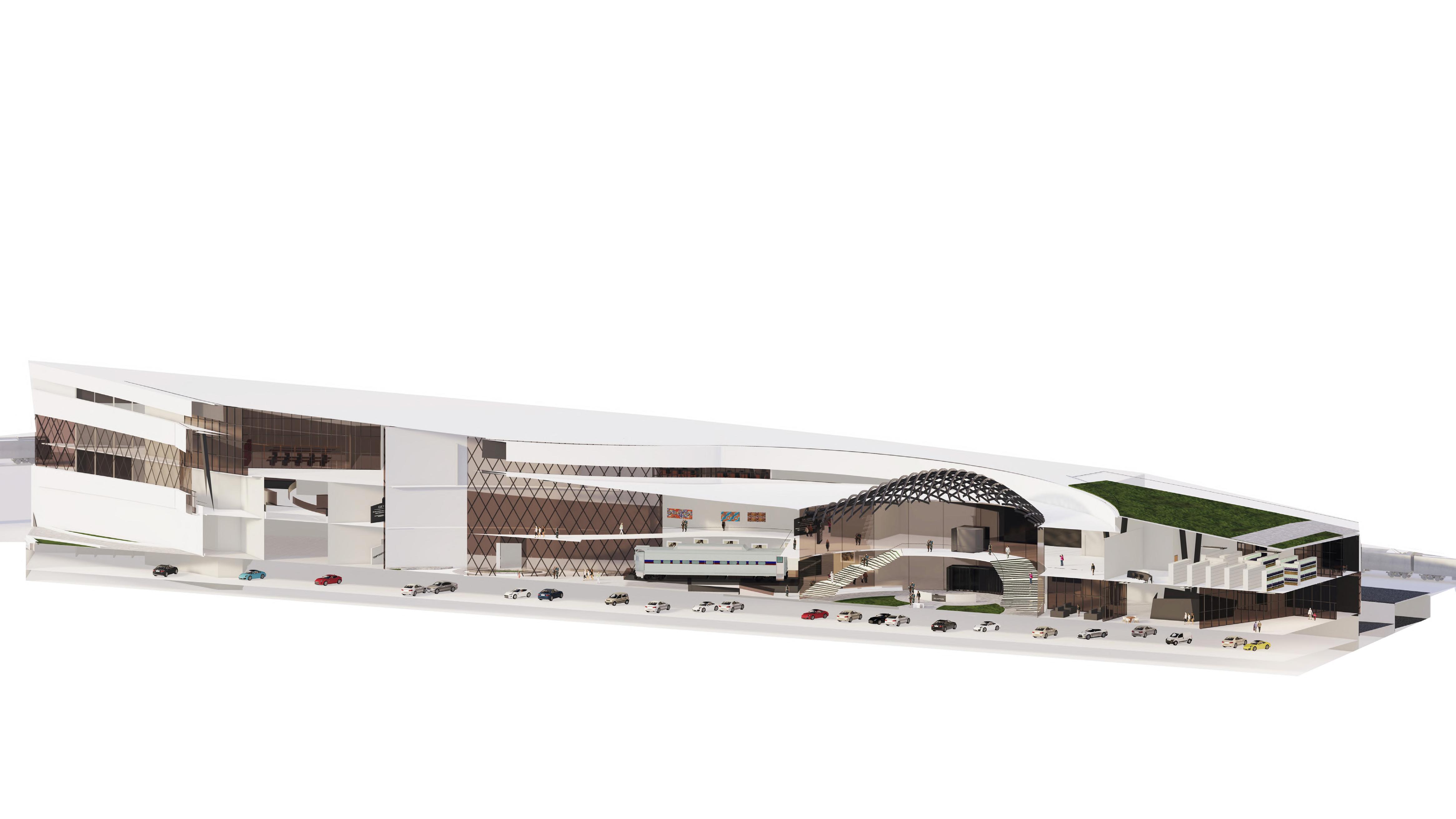

Site Conditions
Newport’s Collage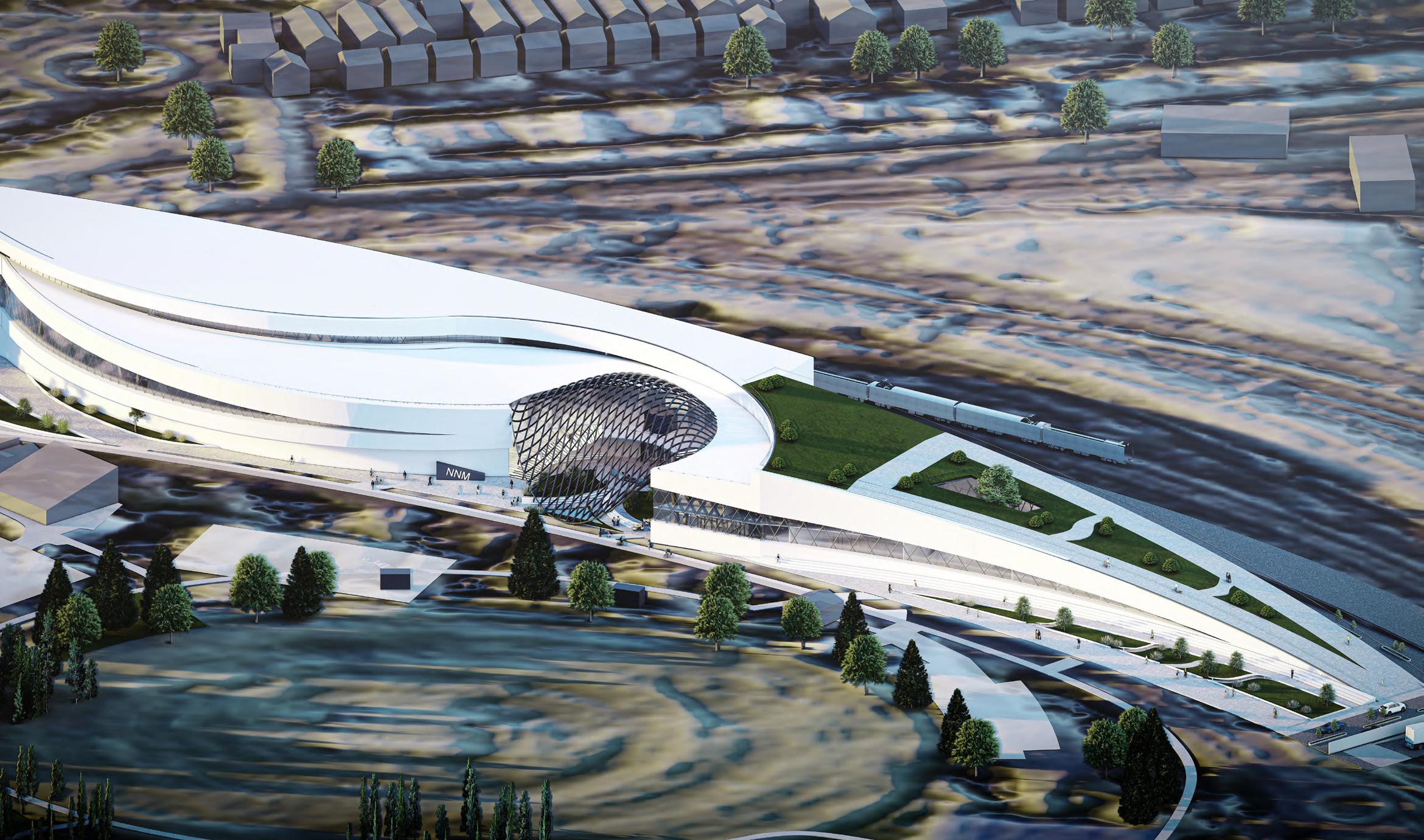
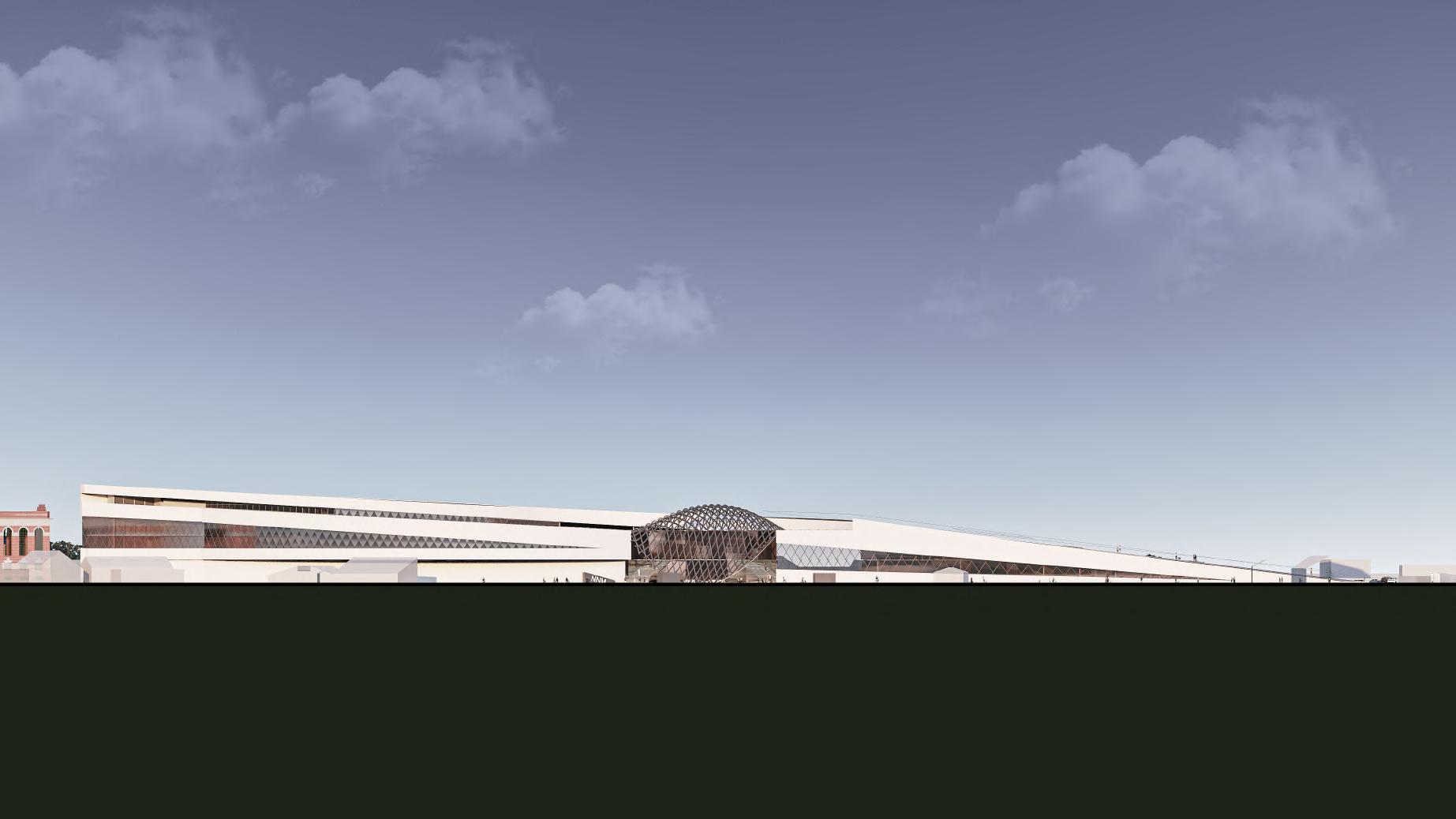

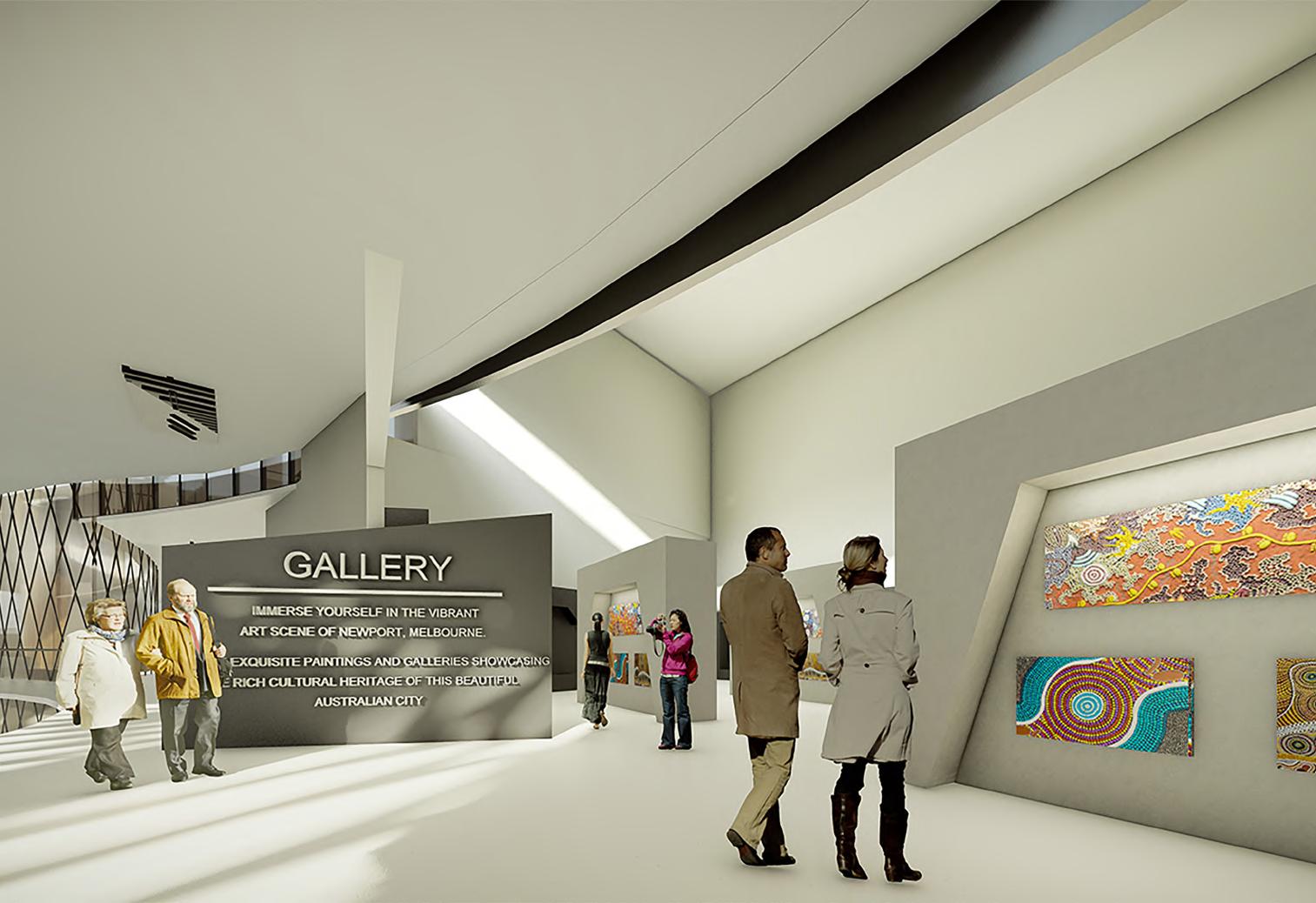
ARCHITECTURE
is more than building; it’s about crafting spaces that pulse with life’s rhythm, echoing the Human Heart’s Beats.
LARA MACKSABO

Email: lara.macksabo@outlook.com
Location: Melbourne, VIC, Australia
Linkedin: https://www.linkedin.com/in/lara-macksabo-a7a5202a4/
Instagram: https://www.instagram.com/lara.macksabo/
YouTube: https://www.youtube.com/channel/UCuCz1UUF-n_E_9RwtkS8YMQ




