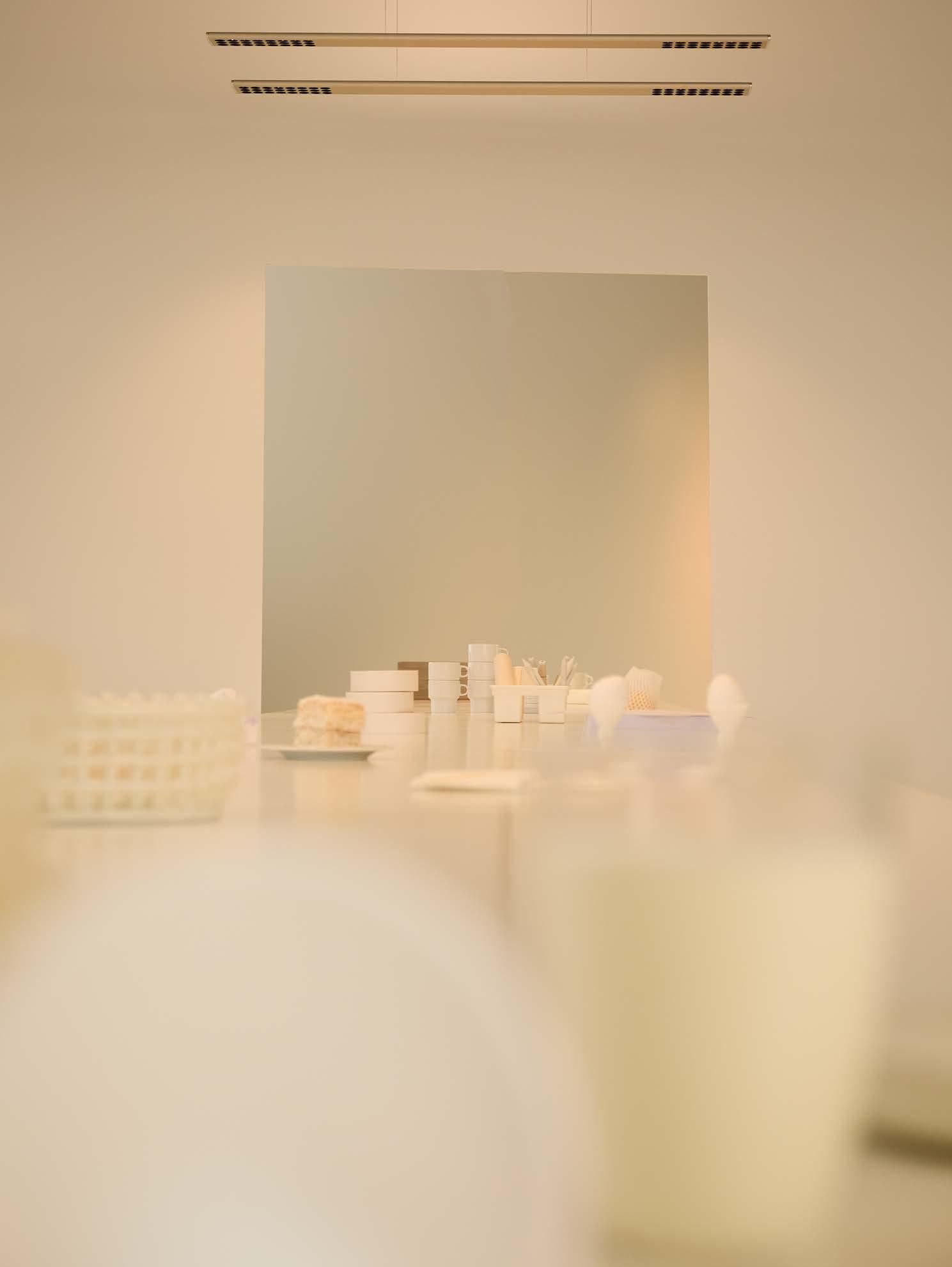Experiences Issue 2
OUT OF OFFICE
Introducing Workmates, Flos’ latest workspace illumination system
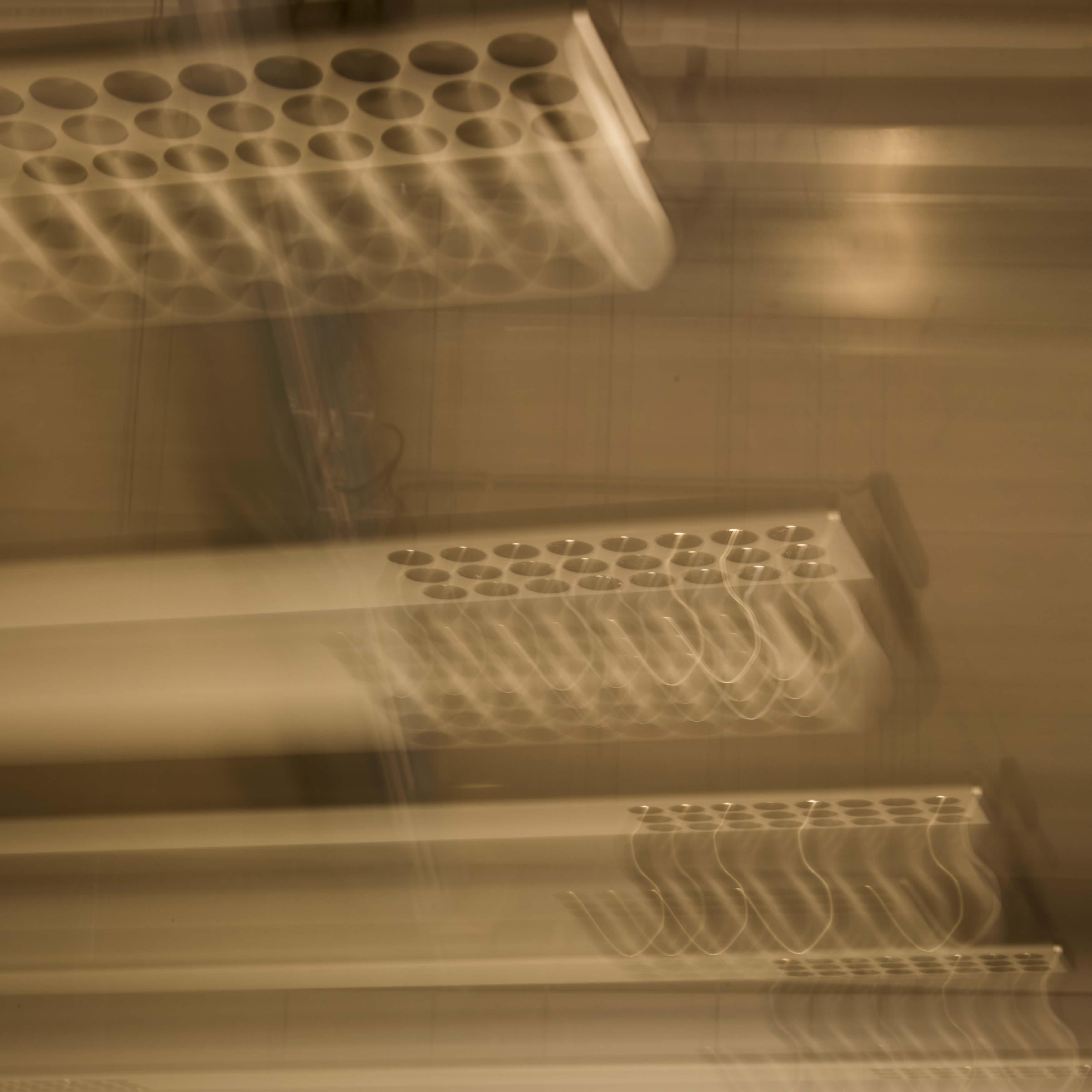
NORTH AMERICAN VERSION
Introducing Workmates, Flos’ latest workspace illumination system
A lighting system at the service of contemporary workspaces: Workmates brings a human touch to the office, with its technology adapting to the new work patterns and modern approaches to a space. This revolutionary innovation is photographed across these pages within the Flos Amsterdam showroom. An abstract interior that elevates light, its spaces perfectly embody this new attitude towards workspaces, with flexible surfaces and blended
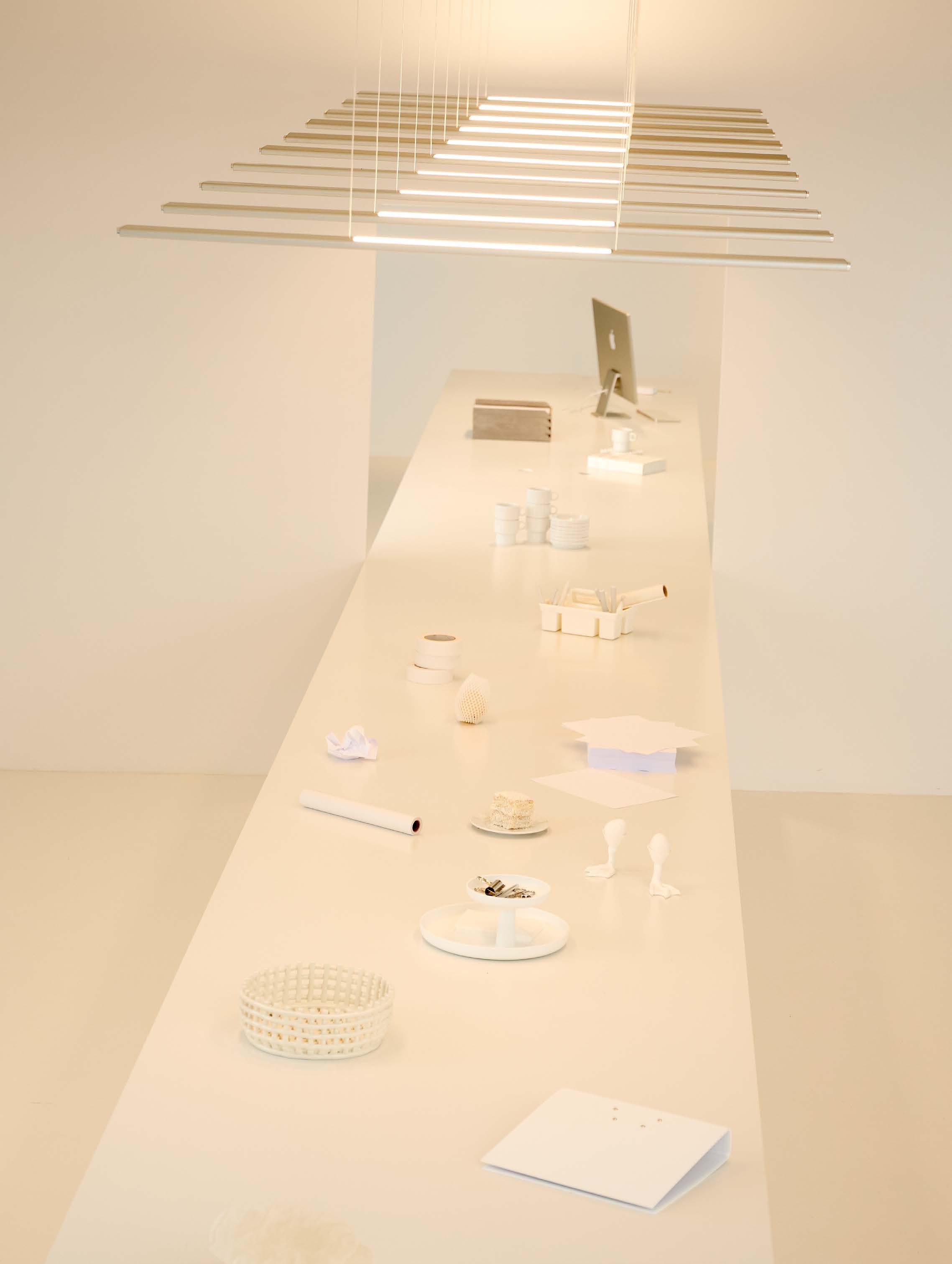
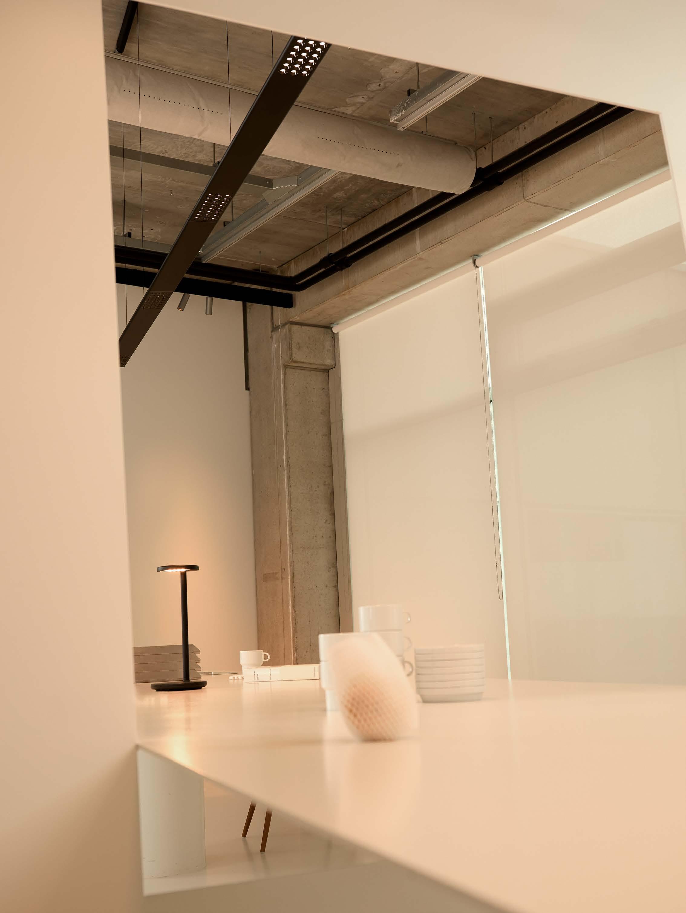
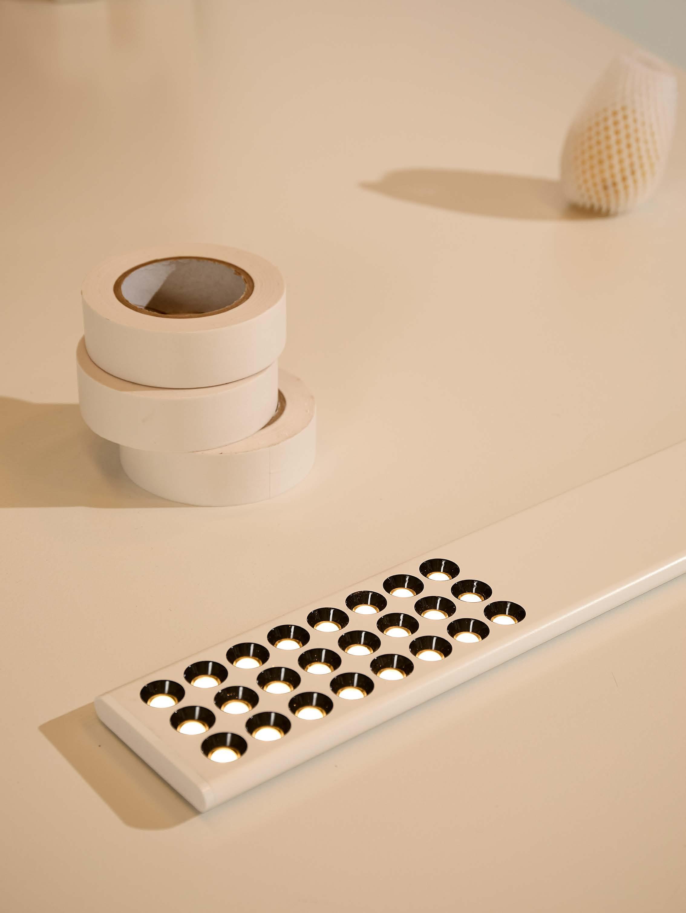
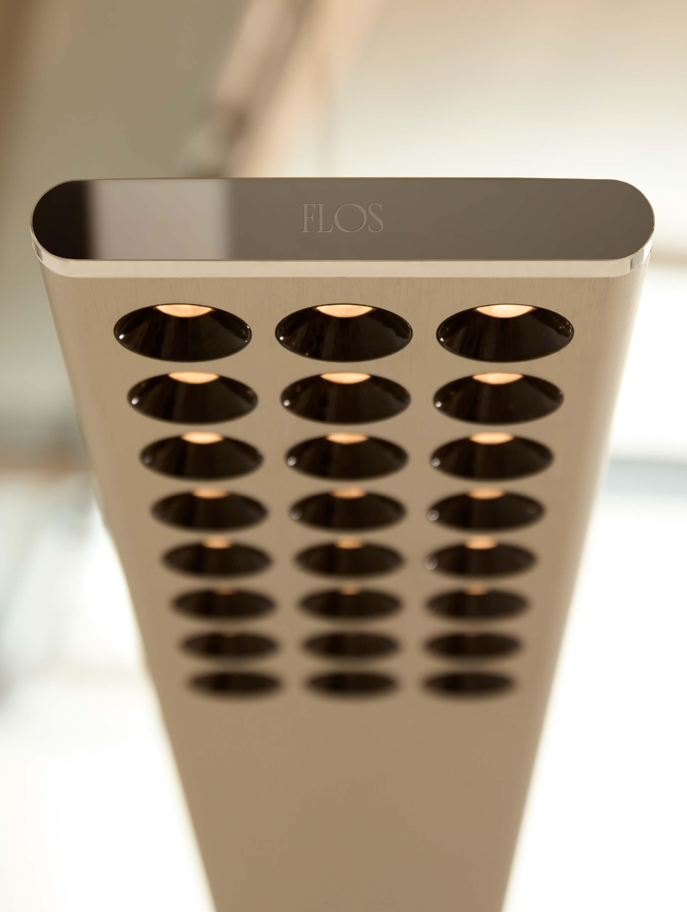
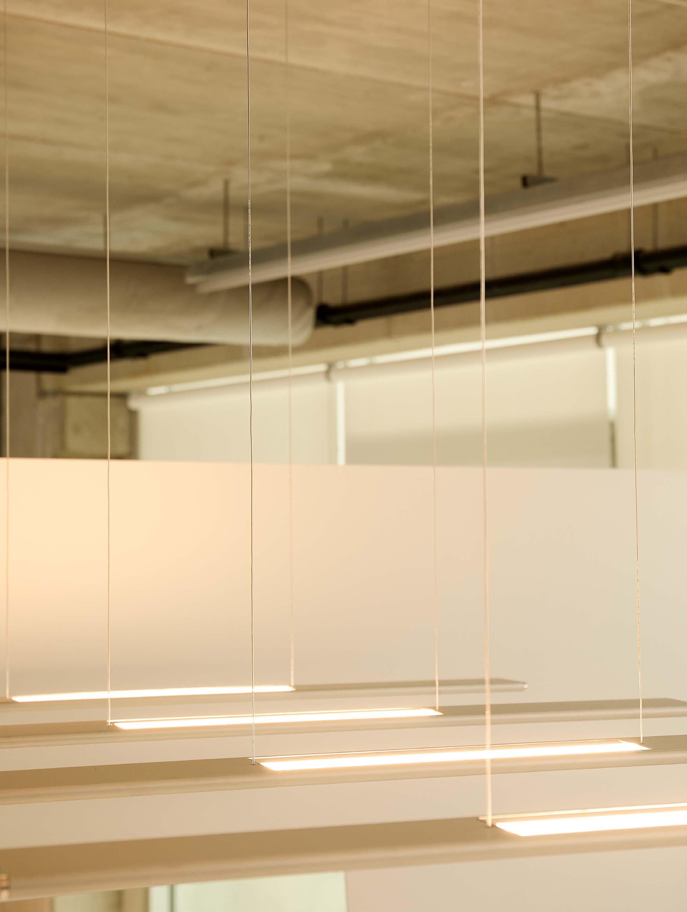
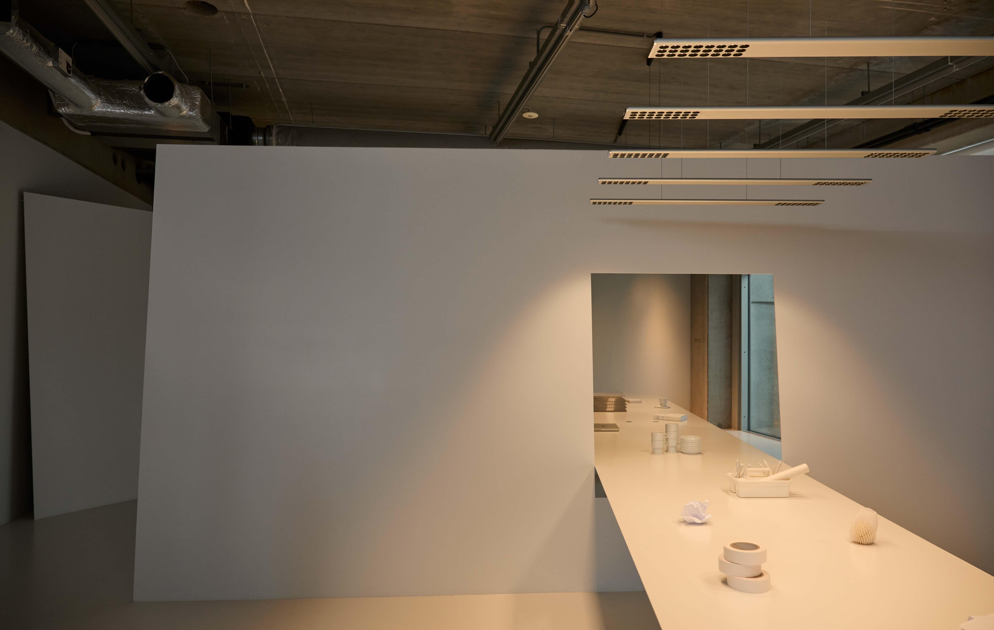
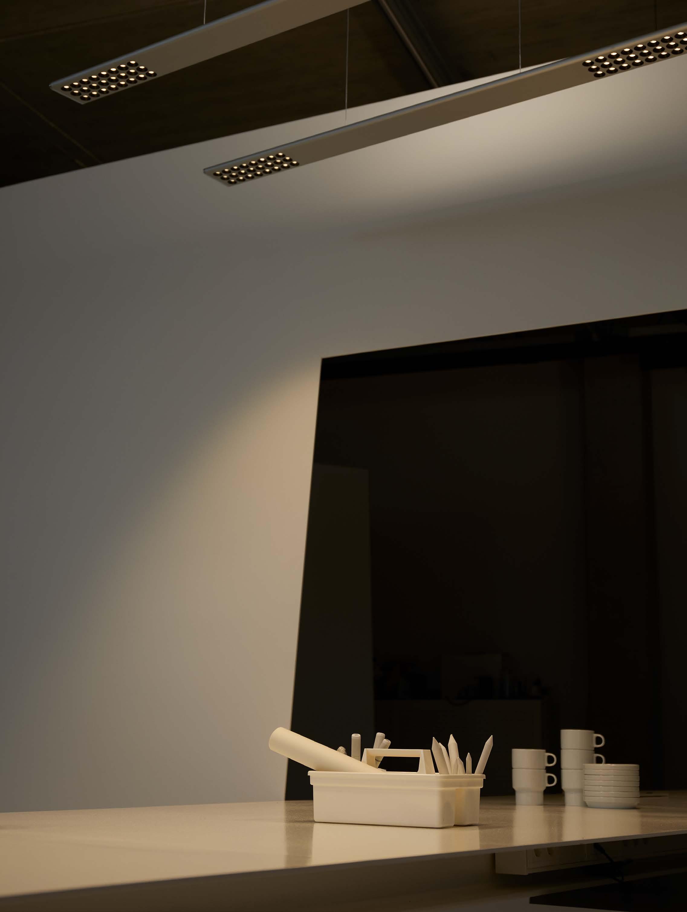
Inside Workmates

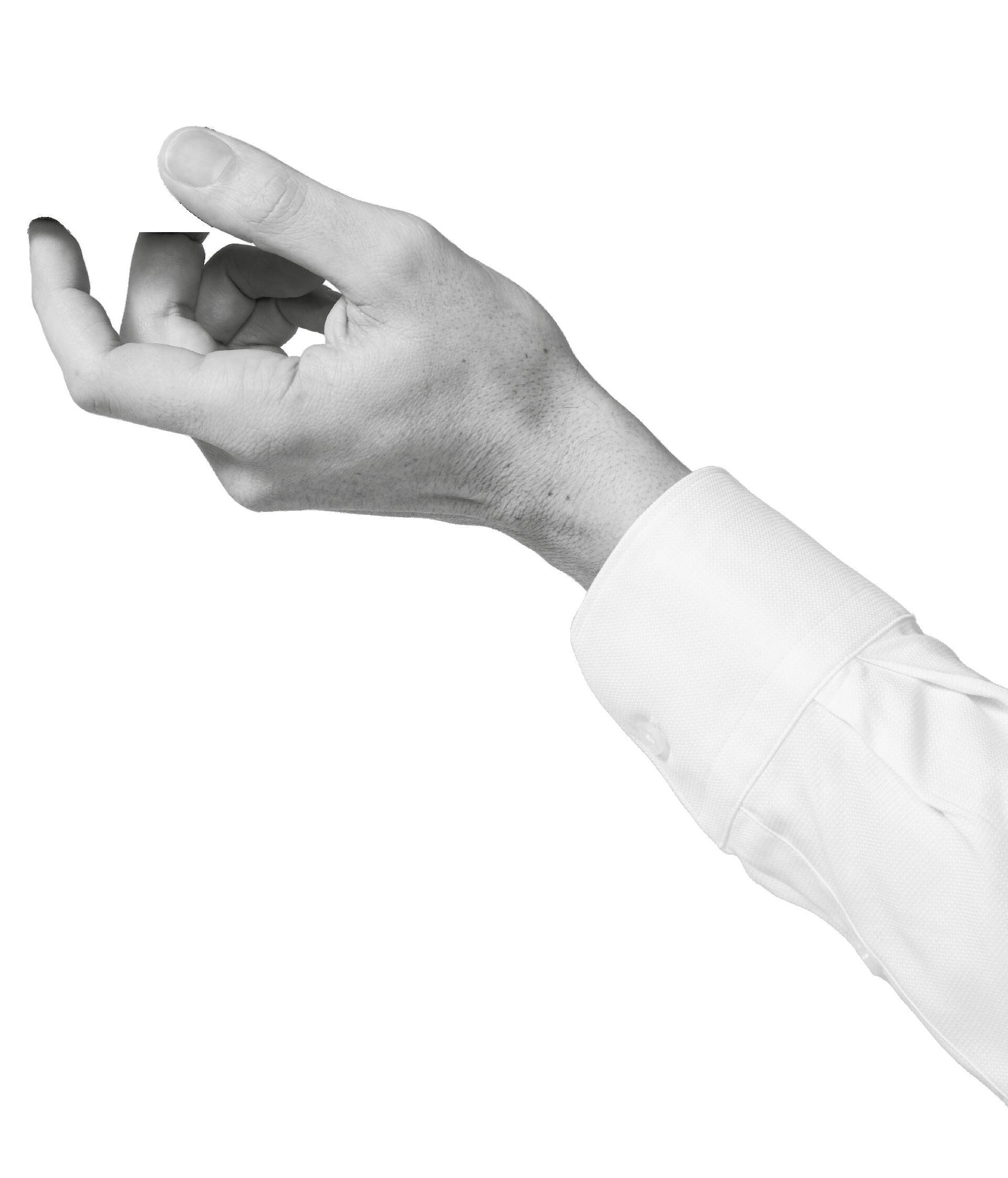
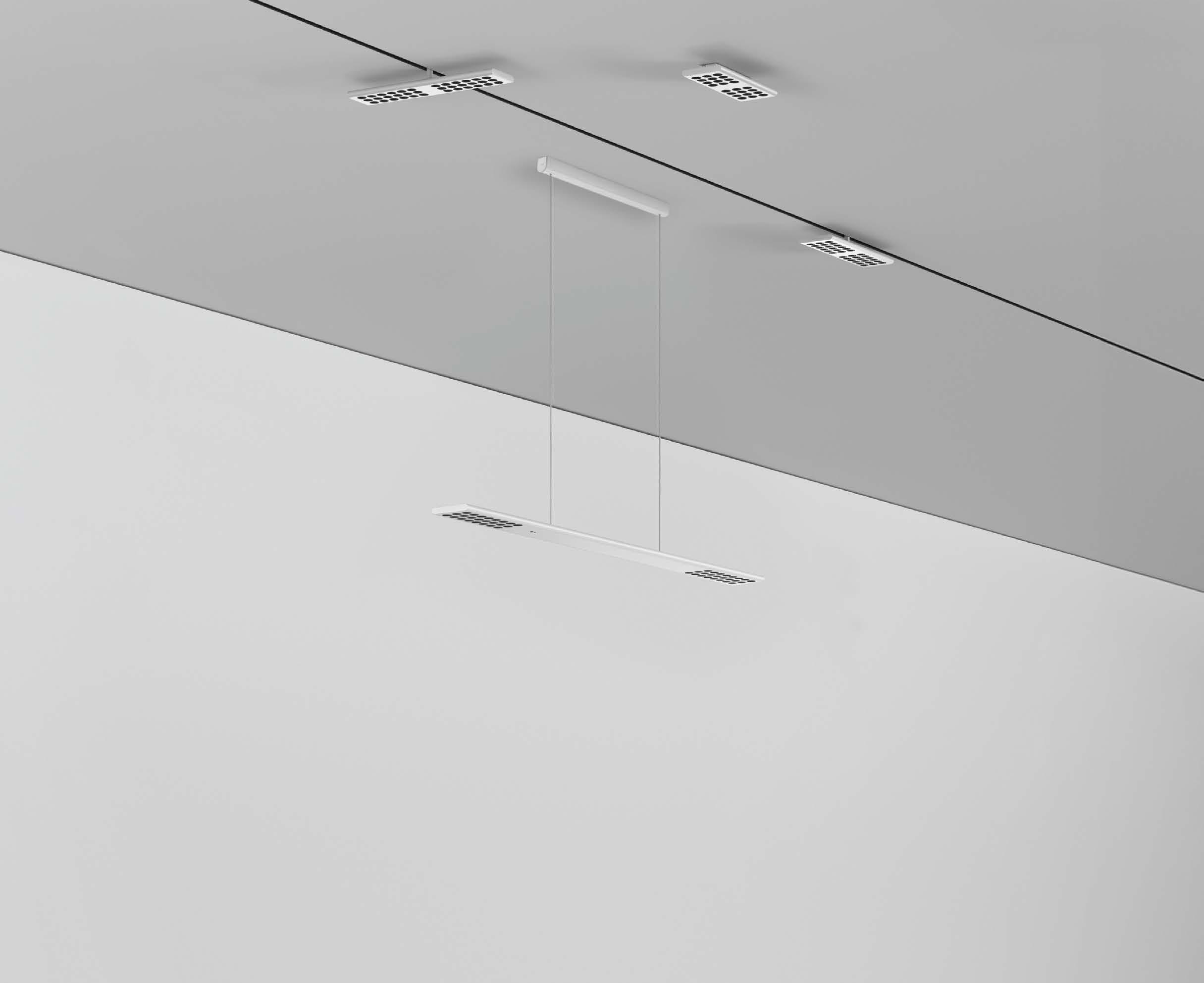
CIRCADIAN ENTRAINMENT
Workmates is optimized for circadian entrainment, with powerful, neutral-white uplight and warm, low-glare downlight, with the possibility of adjusting the up/down ratio. Entrainment allows us to maintain a regular circadian rhythm, and with human life having mostly shifted indoors, lighting plays a crucial role in aligning with the natural day / night cycle.
Workmates combines good luminaires and intelligent design, with features including separate dimming channels for up/downlight to enable bright architectural surfaces during the day that transition to warm, horizontal task-only illumination at night. The light distribution is also key to the concept, with direct/indirect suspensions featuring very wide uplight optics that create bright, uniform ceilings by day and a low glare downlight with sharp cut-off optics that is gentler on the eyes at night.
THE WORKMATES SYSTEM
A family of lighting solutions designed for the contemporary, hybrid workplace. Workmates is built around a slim profile 15mm (.6”) allowing several installation options including ceiling surface, suspension and track, with a special focus to the system’s aesthetics.
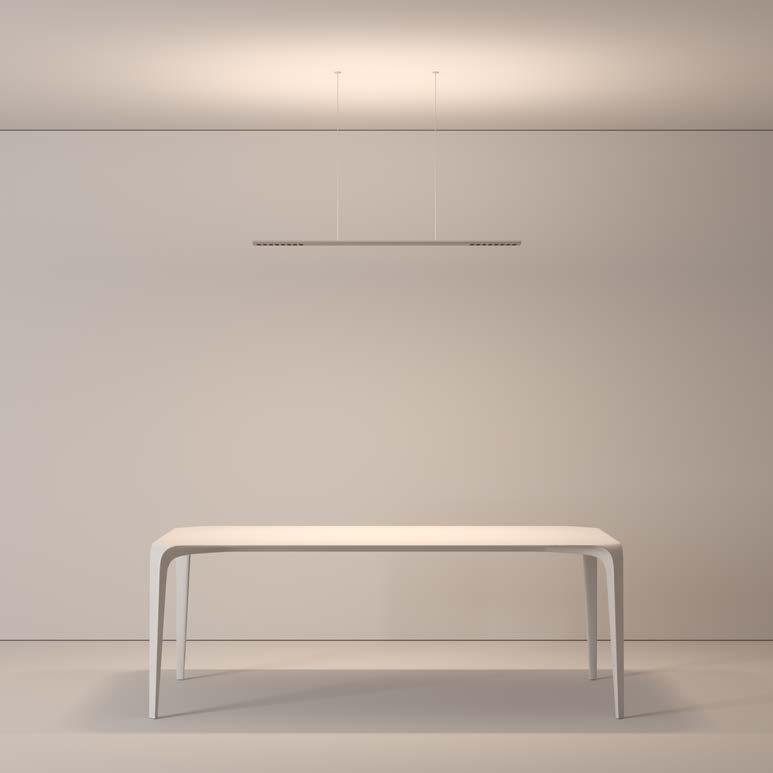
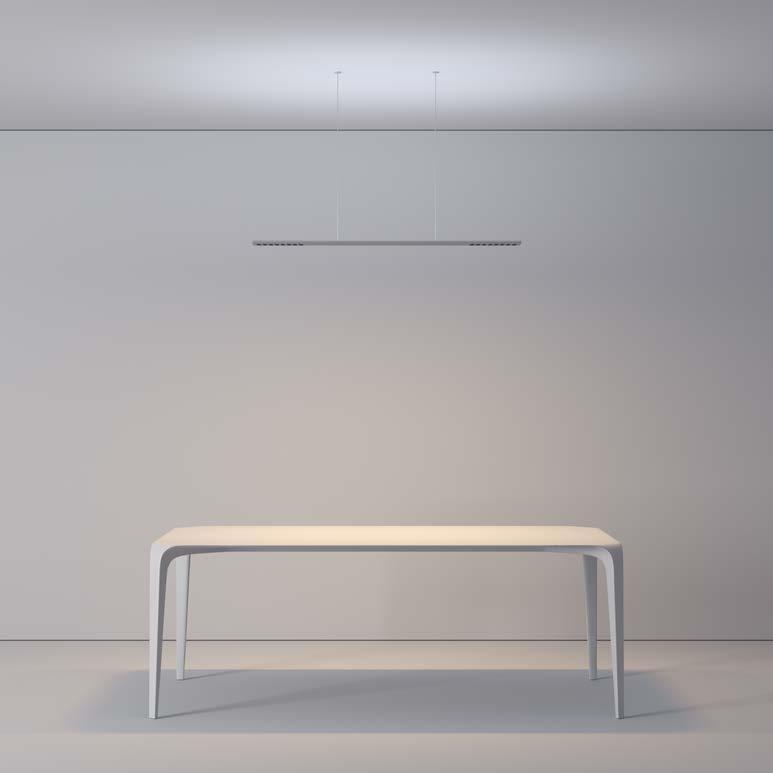
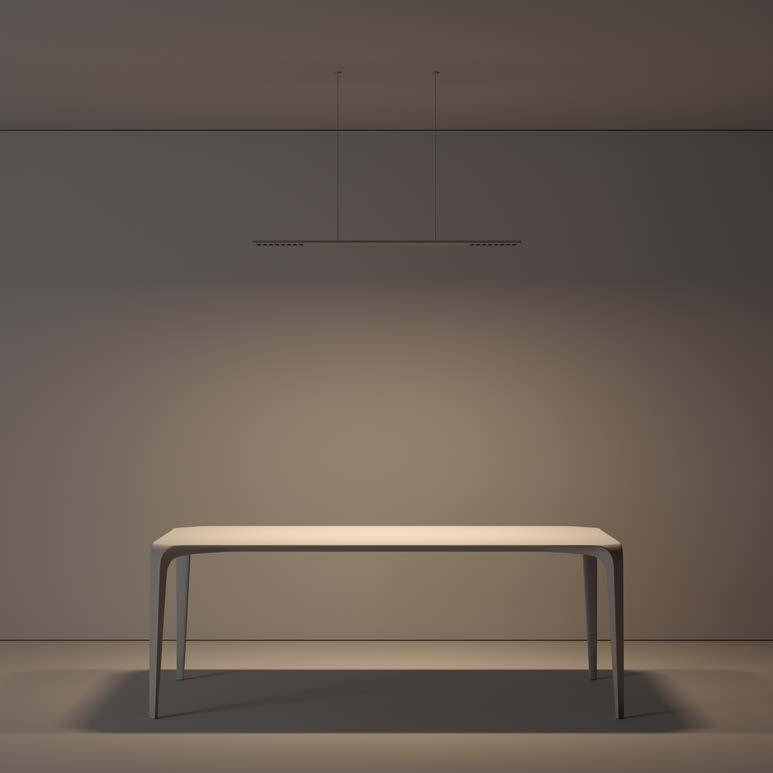
UPLIGHT
Fundamental to replicating natural light conditions by illuminating the ceiling to simulate the sky.
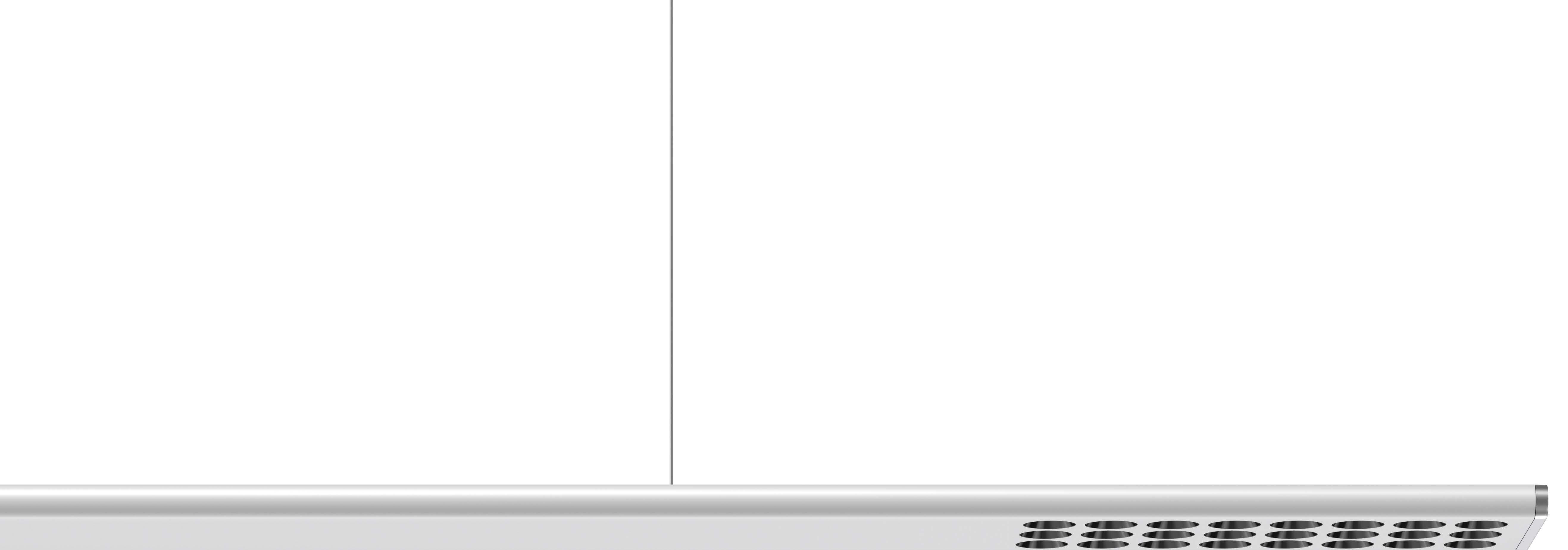
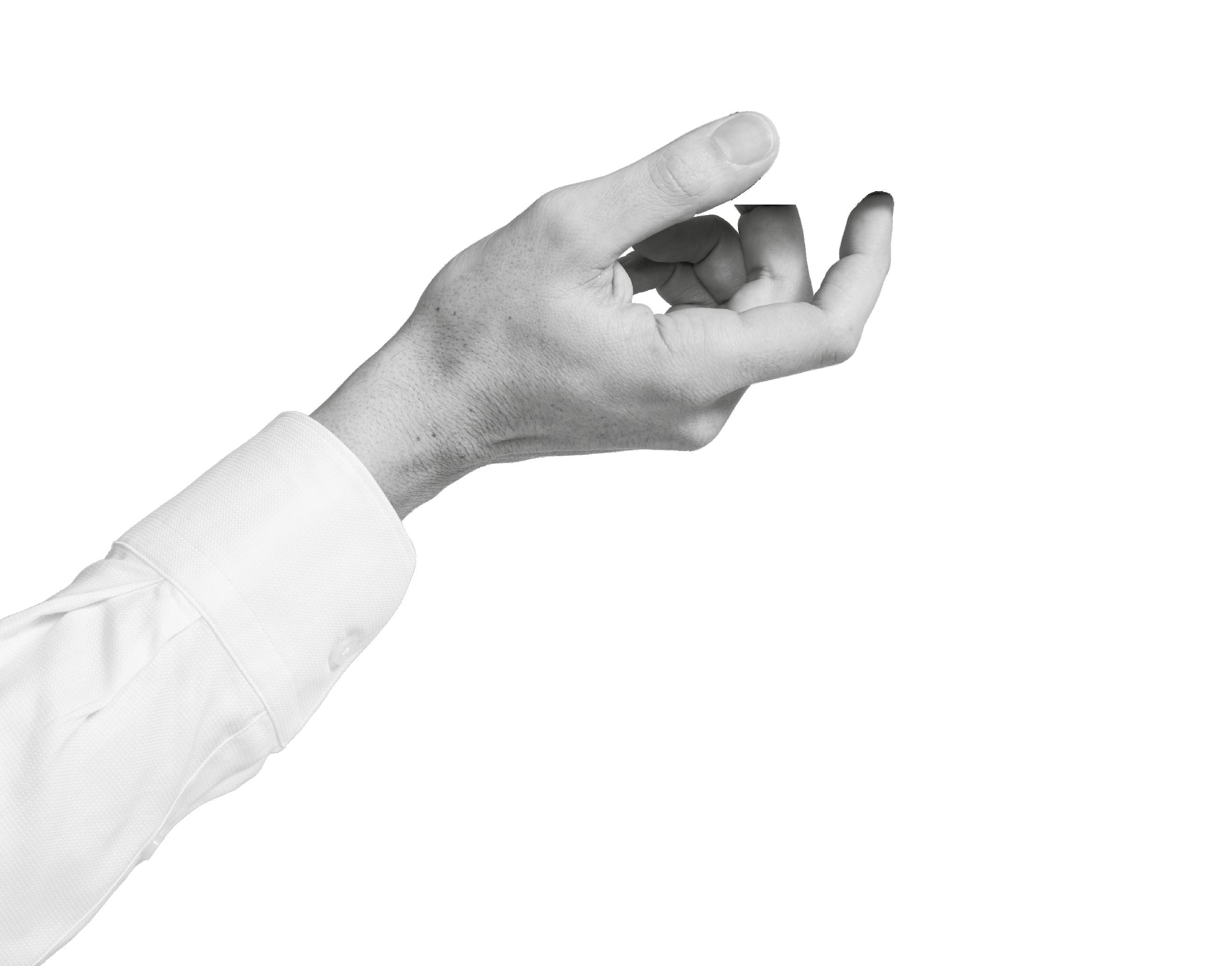
Workmates is designed to answer any lighting need with versatility. It places personal well-being at the very core of its technical development and adds careful attention to the aesthetics and details that emanate from the differential identity of its design.

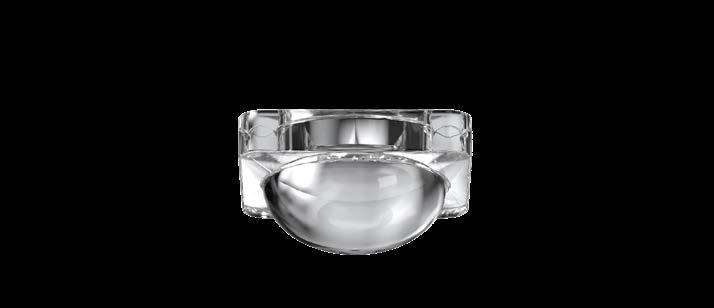
FULL SPECTRUM LED
Extremely balanced spectrum to improve human well-being by simulating natural light structure
HIGH-EFFICIENCY LED
Excellent performance in terms of lm/W.
DEDICATED LIGHT EMISSION
Each Workmates model offers the necessary light distribution forms for applications that are required in workspaces. Depending on the model, wide flood, oval or high comfort distributions are available for Down emission, and Extra Wide flood for Up emission.
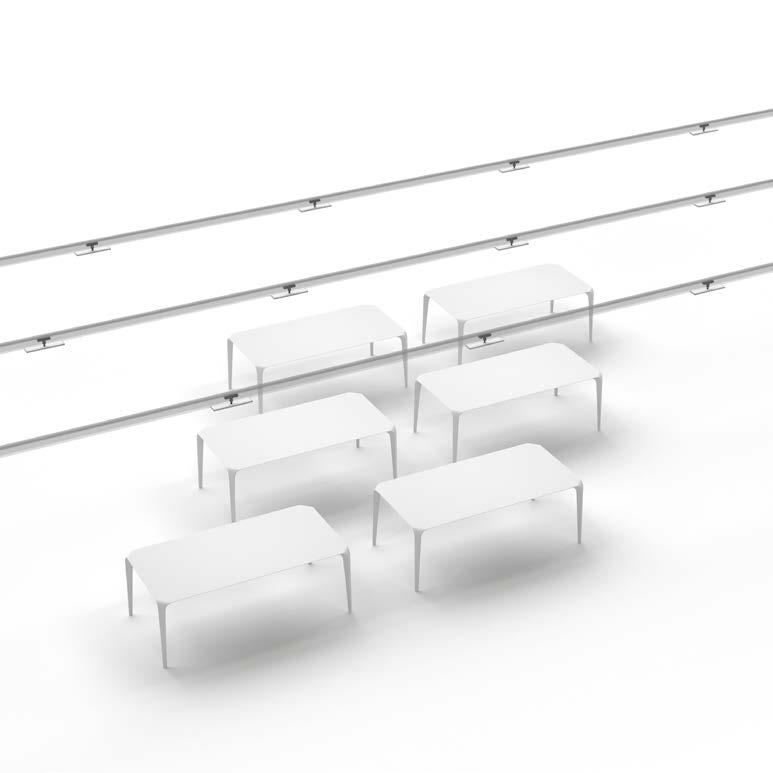
WIDE FLOOD EMISSION
Designed for projects where a uniform lighting grid is required with low contrast throughout the room since workstations have not yet been defined or great flexibility is required. The aim is to comply with the best visual comfort from any point in the space. UGR 18. Luminaires are usually installed at a minimum height of 2.5 meters (8.2 feet) above the ground.
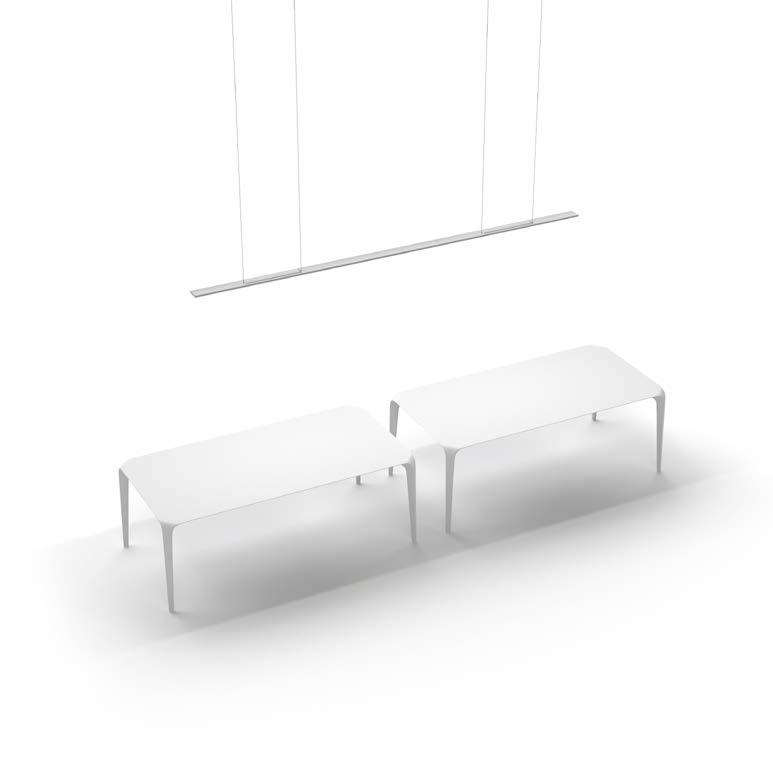
OVAL FLOOD EMISSION
Asymmetrical distribution along the longitudinal axis of the luminaire. Designed to illuminate both hallways and workstations with a very good UGR control (less than 16) in the transverse plane.
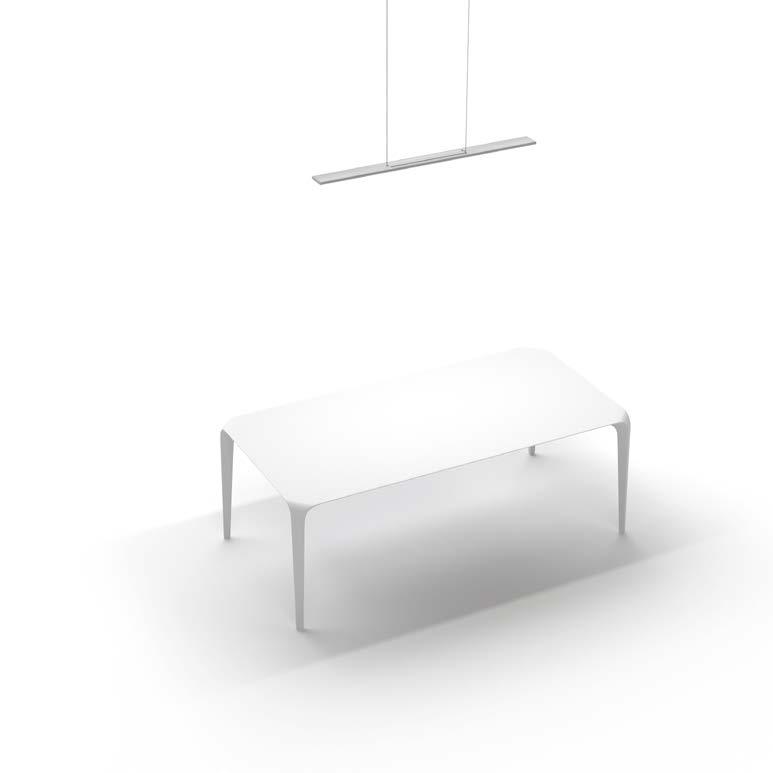
HIGH COMFORT EMISSION
Designed for projects where the distribution of the workstations is known and fixed. The user is placed outside or within the cut-off limits of the lens in order not to be dazzled by it. UGR less than 16. Installation height below 2.5 meters according to the project.
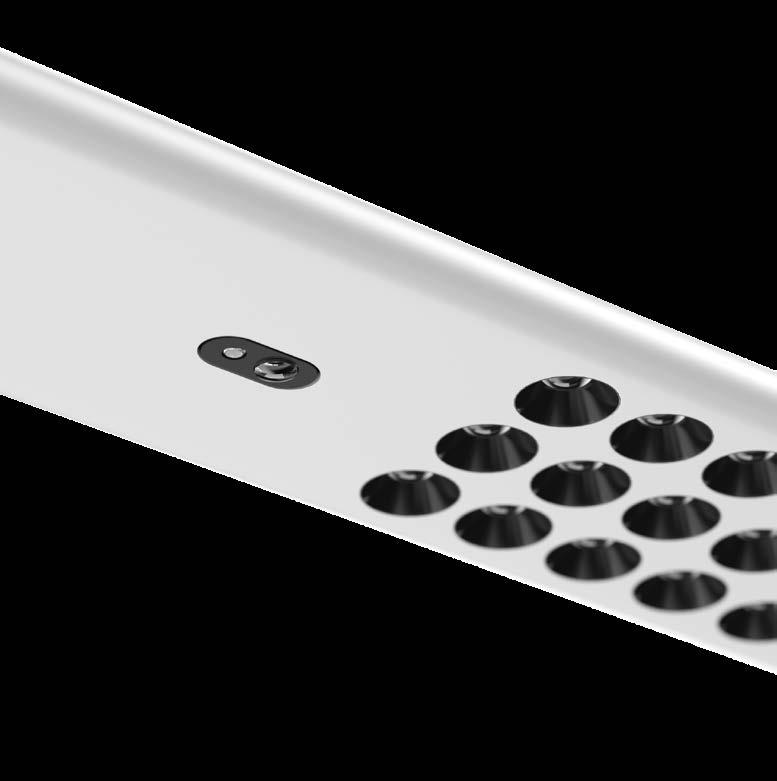
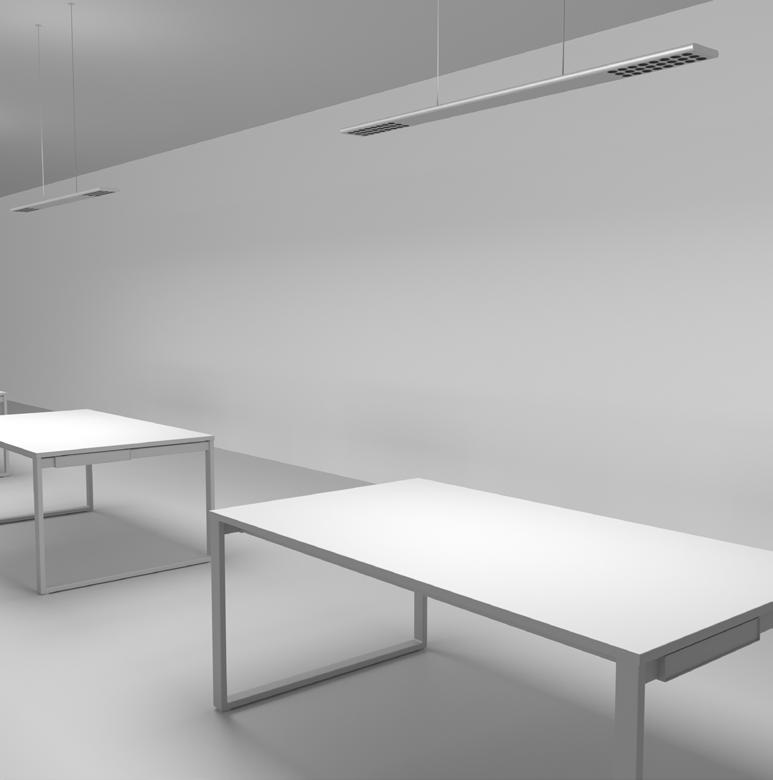
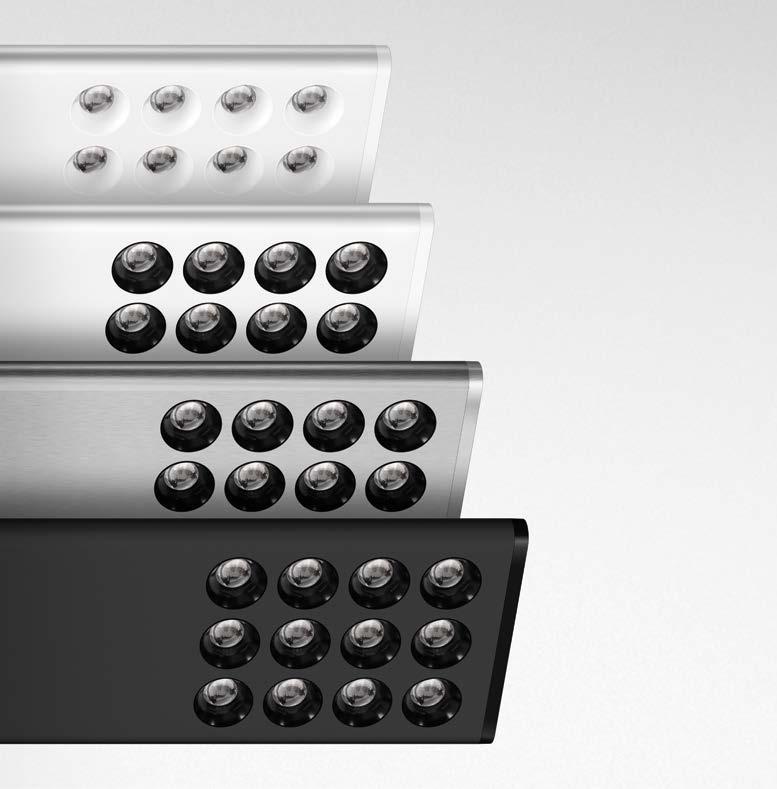
LIGHTING CONTROLS
DALI, Phase Cut, 1-10V and Casambi systems enable precise management of the lighting, either individually or in groups. SMART
Workmates can be equipped with integrated sensors that automatically adjust lighting scenarios according to specific needs. These settings can be triggered by presence or absence detection, as well as by predefined brightness levels.
FINISHES
Finishes include All White, White and Black, as well as Anodized Silver.

Discover more on our website professional.flos.com by scanning the QR code below and join to our Newsletter to stay up-to-date.
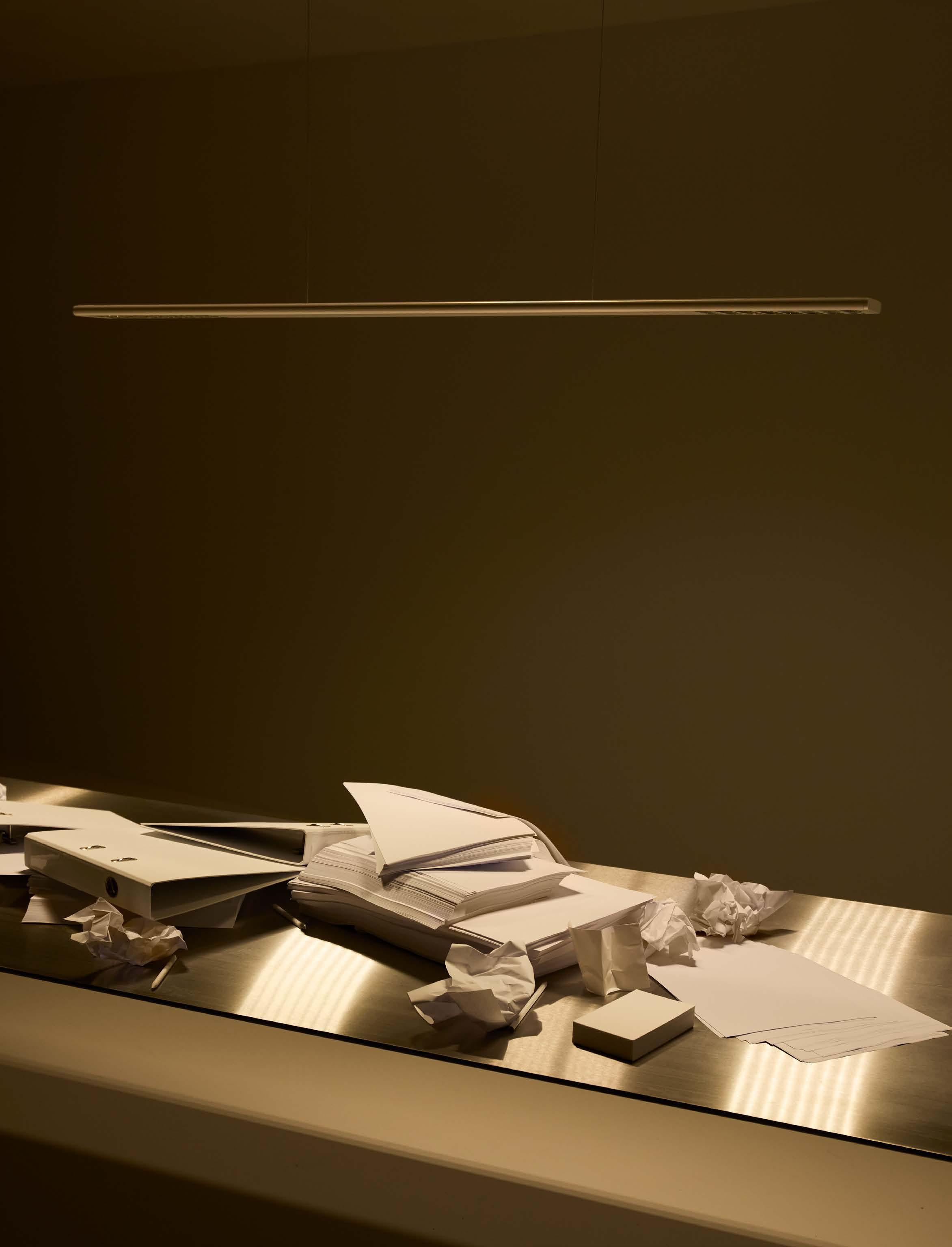
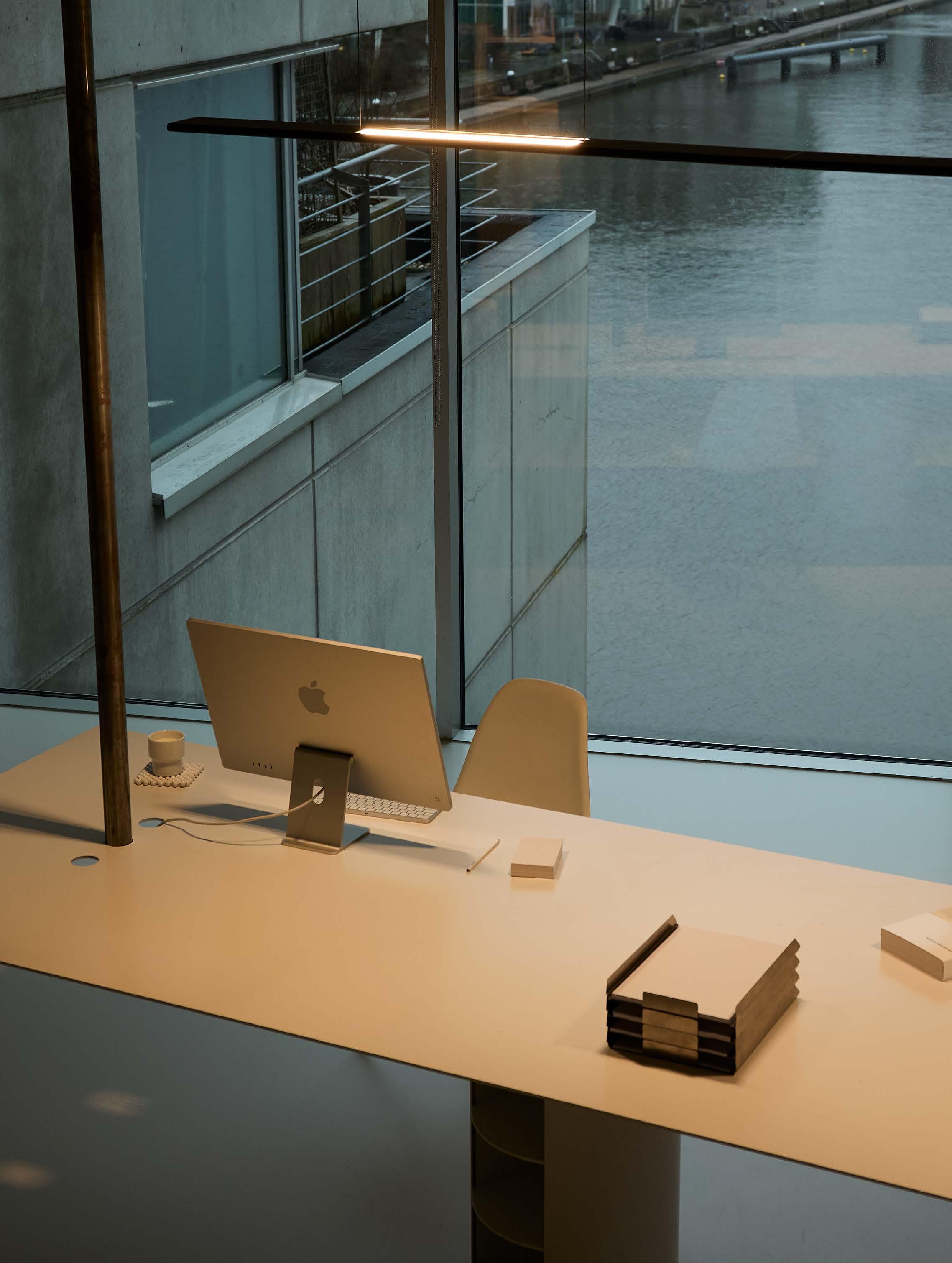
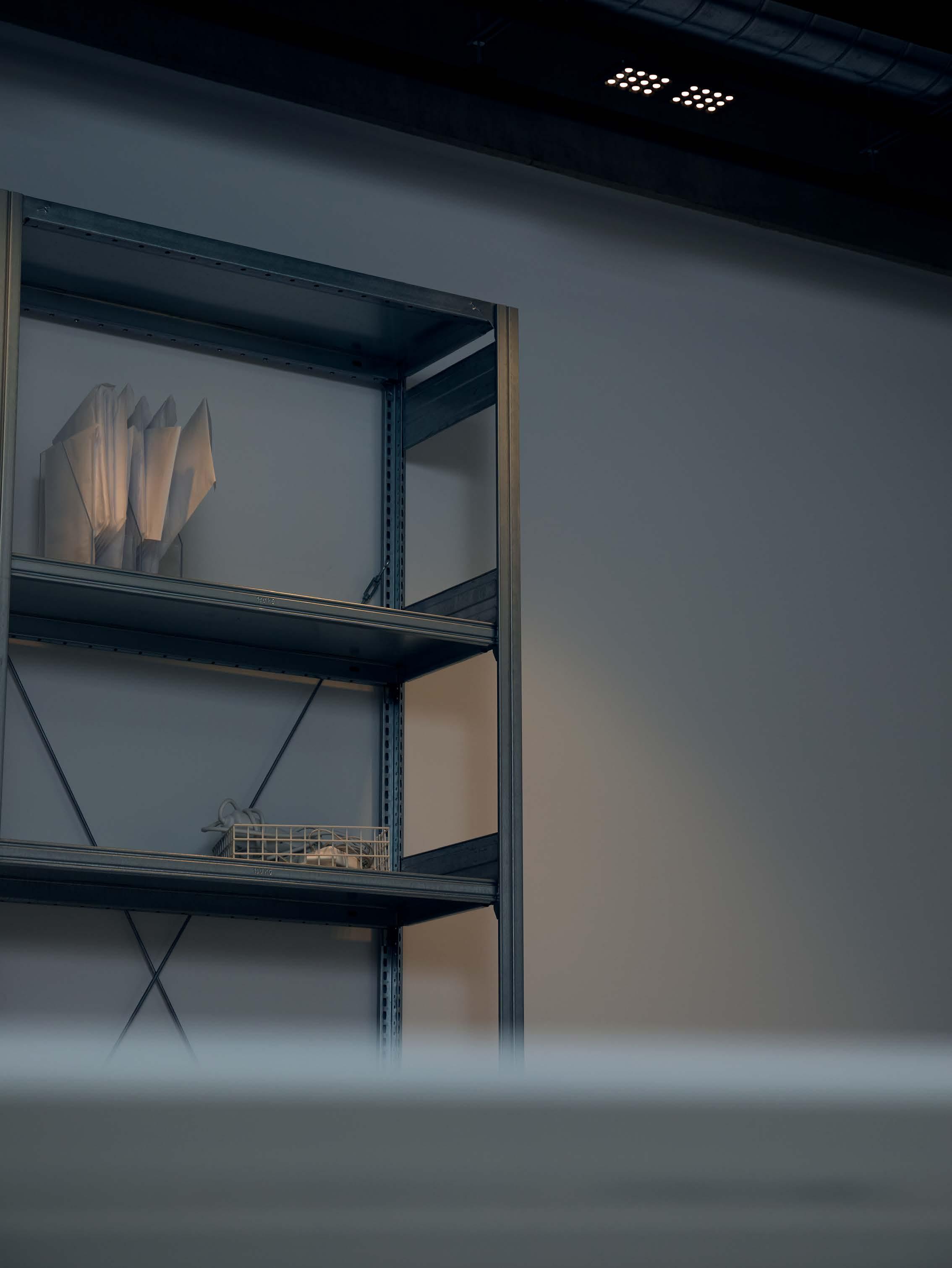

Flos in Amsterdam: Arquitectura G and Sam Chermayeff on designing the Flos showroom
SC And we don’t necessarily want to export our vernacular, but together we are figuring out how to translate that, searching for a universal language. We’d like this initial Flos project to become the model for many more.
RB What were the expectations for the Flos showroom commission?
Rosa Bertoli The Flos Amsterdam showroom is the first collaboration. What would you say are the shared values between your practices?
Sam Chermayeff The Flos showroom is a combination of our different strategies and conceptions of what makes a good space. Something that we have in common is that both our practices started out in fairly local contexts, Arquitectura G in Barcelona, and me working in Berlin. The places were different, but the line of thinking has been the same. And it’s been interesting to take our individual localities and expand them in the wider world, where our contexts don’t necessarily mean the same thing anymore. And then how we tie all of that back together through our own conversations becomes, in a way, the most interesting thing about this collaboration.
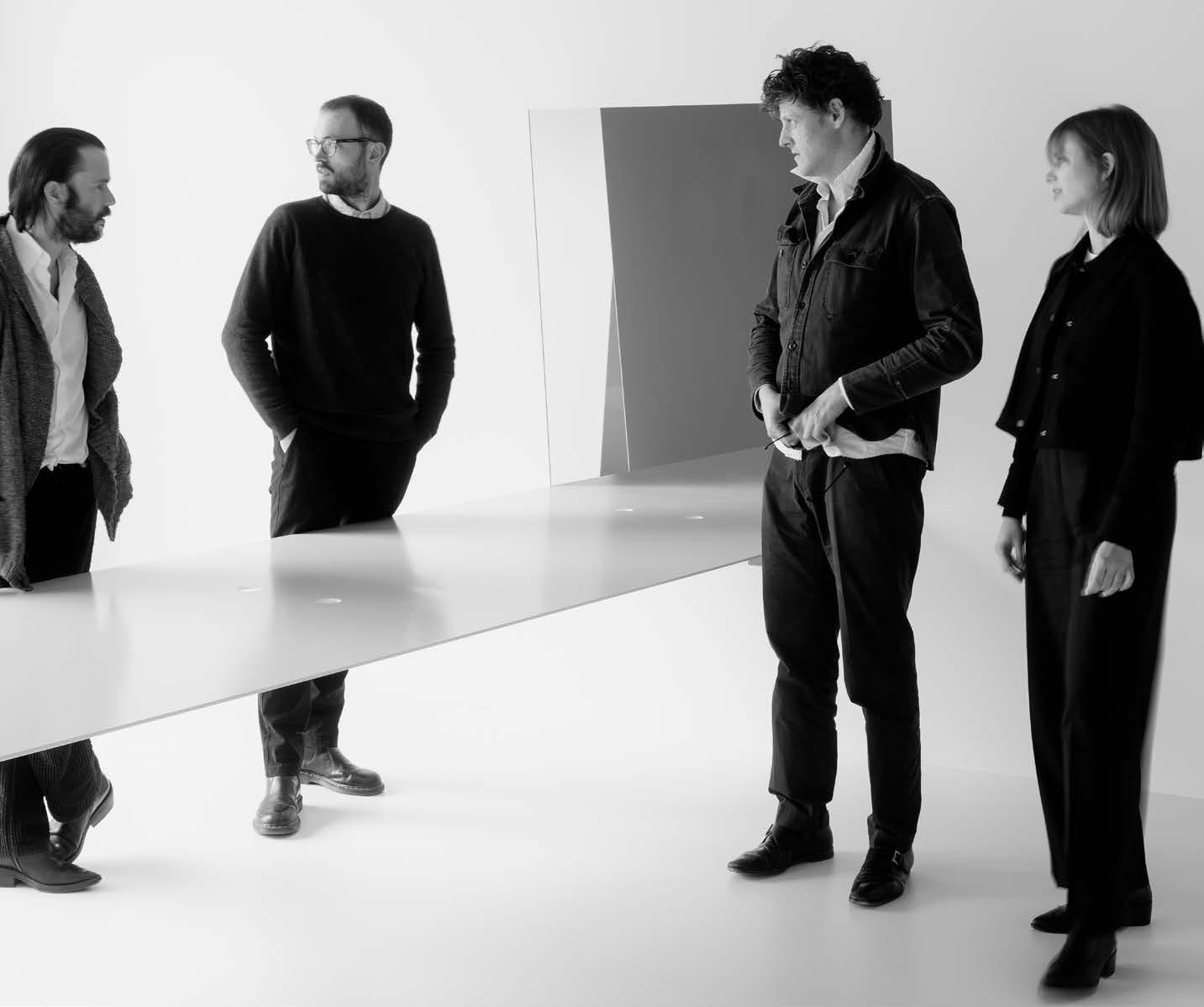
Aitor Fuentes Mendizabal Even though our work looks different and we do things in different ways, we also share an extensive common ground of imagery and references, but also culture.
SC It felt clear to us that the most important element of the showroom were the surfaces on which the light comes to pass. What they are selling is the light on the surfaces, more than the objects. So we focused on the surface that receives the light, rather than the backdrop to the objects, to allow people to imagine what a Flos light can do for them. Our proposal was essentially to create surfaces onto which to project light that would also create the space.
RB How does the interior design serve the range of lighting on display?
AFM The original shell was a prefab concrete building, we had a very open and naked space to work with. The structure is made entirely of thin steel planes: at the centre is a triangular, dark tent-like room, and around it is where everything happens. The most important gesture in the space is the central table, a long surface meant as a place to cook, gather, meet, and more. The planes also act like screens, they divide the space, divert circulation and hide the work areas.
Igor Urdampilleta What we liked from the perspective of visitor experience is the uncertainty; there are no clear references, you don’t immediately know where to go. Things don't necessarily look stable, the space is beautiful but not comfortable. This to us is a good achievement.
RB How do materials and shapes contribute to the experience of the space?
AFM With this project, we pushed the limits of the thinness of the material. We worked with two of Sam’s regular col-
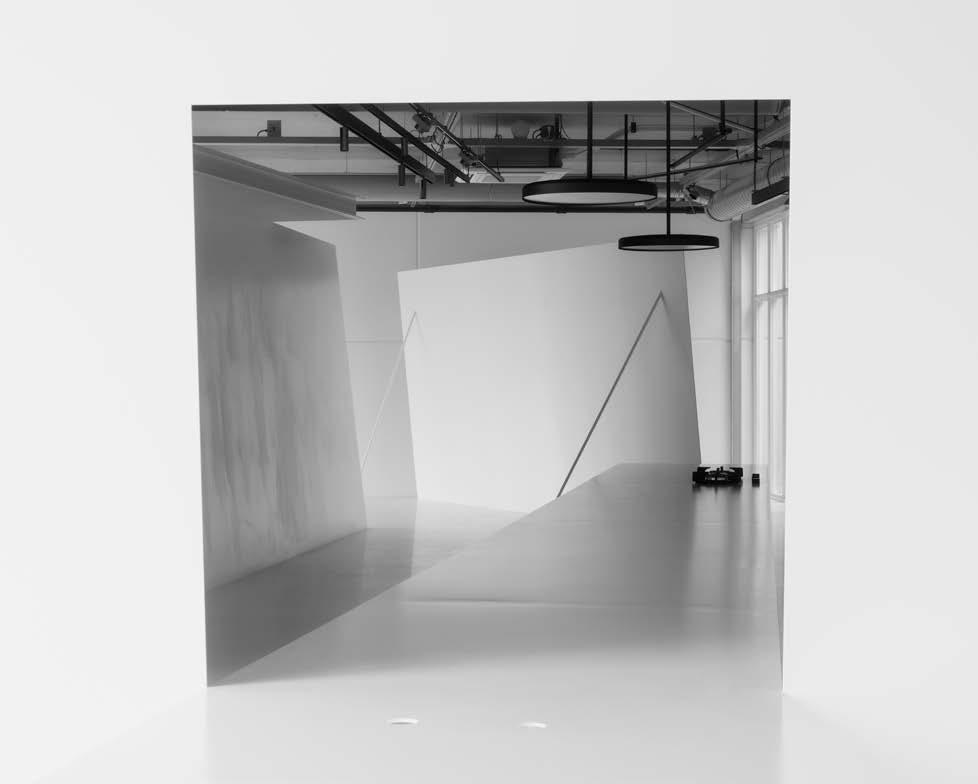
laborators, Belgian structural engineers Bollinger + Grohmann Ingenieuere, and Construction Company: ErtlundZull to manufacture our idea.
SC They immediately said yes, because it's a very clear idea that uses steel not as a tool to hold something else up, but as the whole point of the space. The whole idea was based on the lack of mass, the way it plays with the light. We focused on the experience offered by the surface, and on the relationship between architecture and light. It was the simplest translation of the brief. And that's very attractive to the people making it. And hopefully, to the people using it.
RB The images across these pages illustrate Workmates within the showroom. How would you describe the physical effect of the lamps in a space?
IU We have been using Workmates at the studio in Barcelona. It was strange at the beginning, being used to working in a very dark space at night, then suddenly having a constant quality of illumination throughout the day. And then there is the fact that everything fits inside a very small, compact module, that’s kind of crazy.
RB How does Workmates embody the contemporary, ever-evolving needs of workspace illumination?
IU In the past, you’d just work with the light you had. Now you have the possi-
bility of unifying the light in the space throughout a work day, and this is a huge achievement. It’s a lighting concept that completely changes the quality of a space.
AFM In our office, the lighting requirements change during the day and depending on the task.
If you are working with your computer, which is a source of light in itself, you just need a background light and that's it. If you have to draw, or write, then you need a light over your desk.
But if you are making a model or if you are working on a big object, then it’s another kind of light entirely. This lighting system seamlessly responds to all these key requirements. Our use of lighting so far has been based on intuition and using different tools, and it’s incredible to have a single object that can offer that same versatility.
SC This light seems to be doing a very good job of using technology to become something in between task and ambient. It fits very well with the reality of a workspace, and that does feel like the future of lighting.
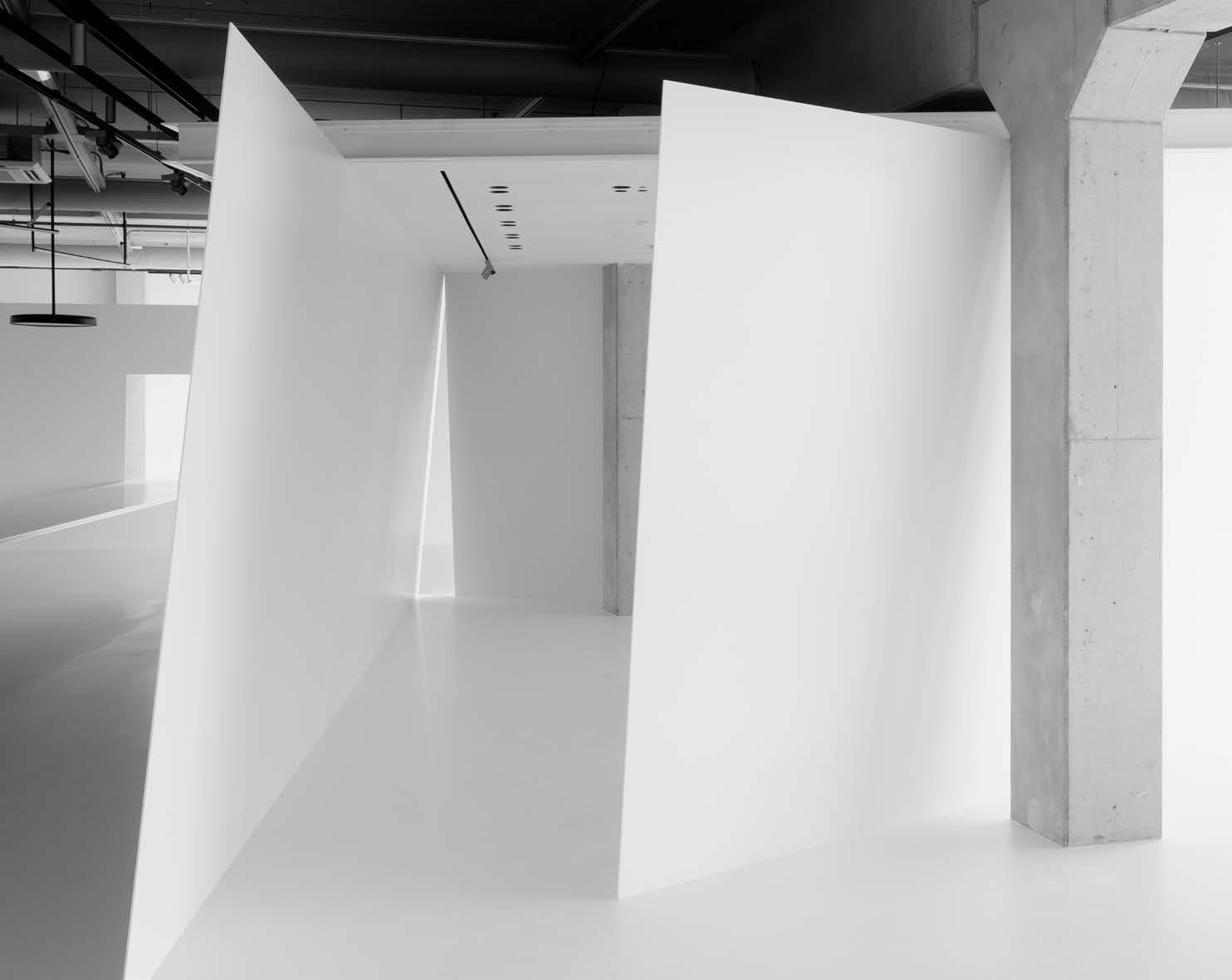
Concept and Creative Direction: Apartamento Studios / Managing Editor: Rosa Bertoli / Graphic Design: Apartamento Studios / Flos Team: Barbara Corti, Diletta Dincao, Francesco Funari, Ovidi Sambonet, Rosaria Bernardi, Silvia Delaini / Acknowledgements: Stijn Bollaert, Ángel Cánovas, Sam Chermayeff, Aitor Fuentes Mendizabal, Zana Josipovic, Lobke Leijser, Barbara Polakova, Naiara Sabandar, Igor Urdampilleta / Translations: Data-words / Printing: LOGO srl Borgoricco (PD) April 2024
