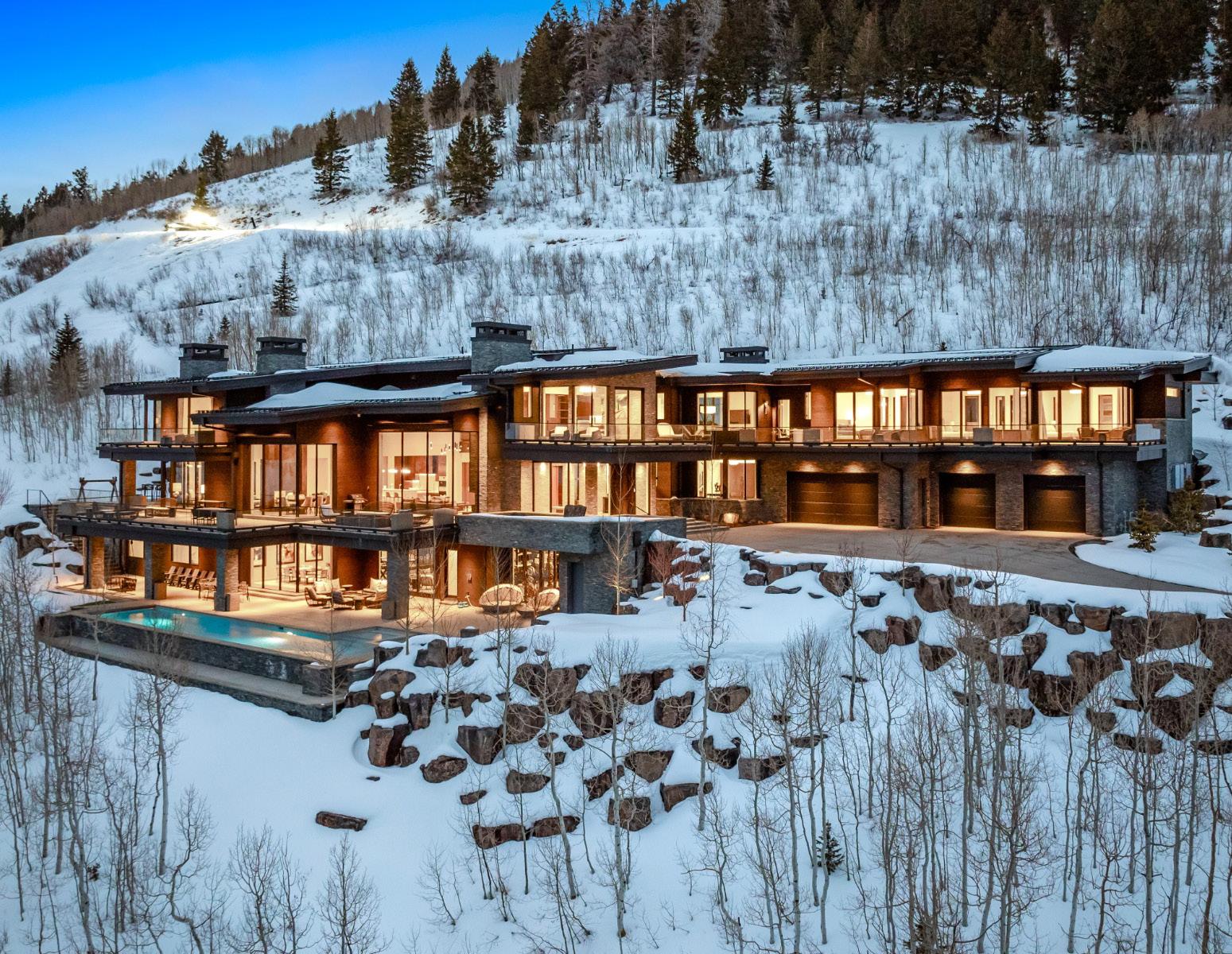246 WHITE PINE CANYON

Michael LaPay ASSOCIATE BROKER



Michael LaPay ASSOCIATE BROKER

Constructed in 2019, this residence was thoughtfully designed by the owners in collaboration with renowned architect Rick Otto, with an unwavering vision: to seamlessly blend the outdoors with every interior space. No matter where you sit or which direction you look, nature is effortlessly drawn inside, creating an atmosphere of tranquility and connection.
Crafted with precision by esteemed builder Don Craig, this home showcases impeccable construction, luxury finishes, and meticulous attention to detail. Every element was chosen with purpose-no expense was spared in selecting the finest materials and highest-efficiency features.
With the creative expertise of Soucie Horner Design Collective and the vision of the sellers, this residence was elevated beyond a home-it became an experience. Thoughtful design, innovation, and artistry converge to create a space that is both breathtaking and timeless.
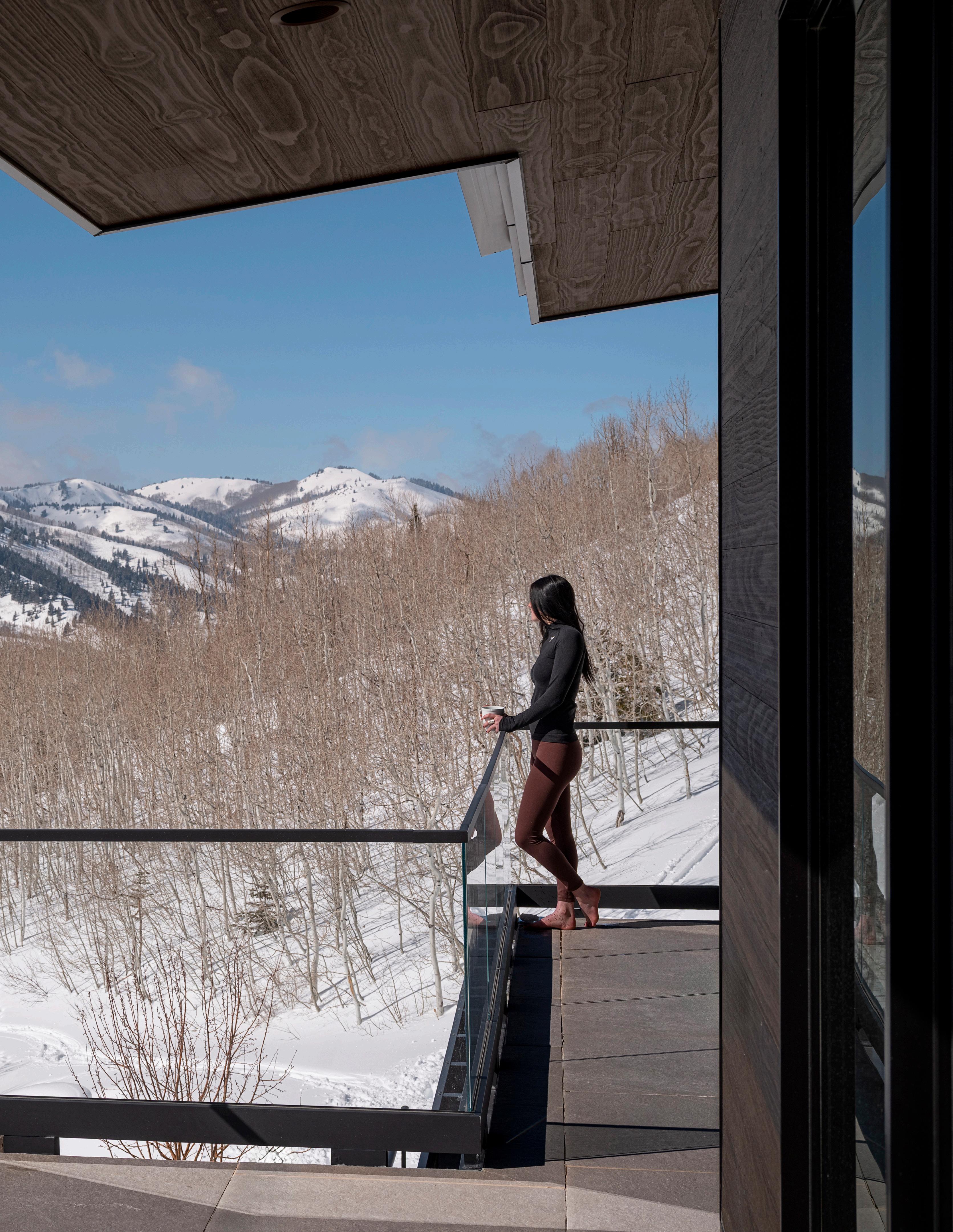
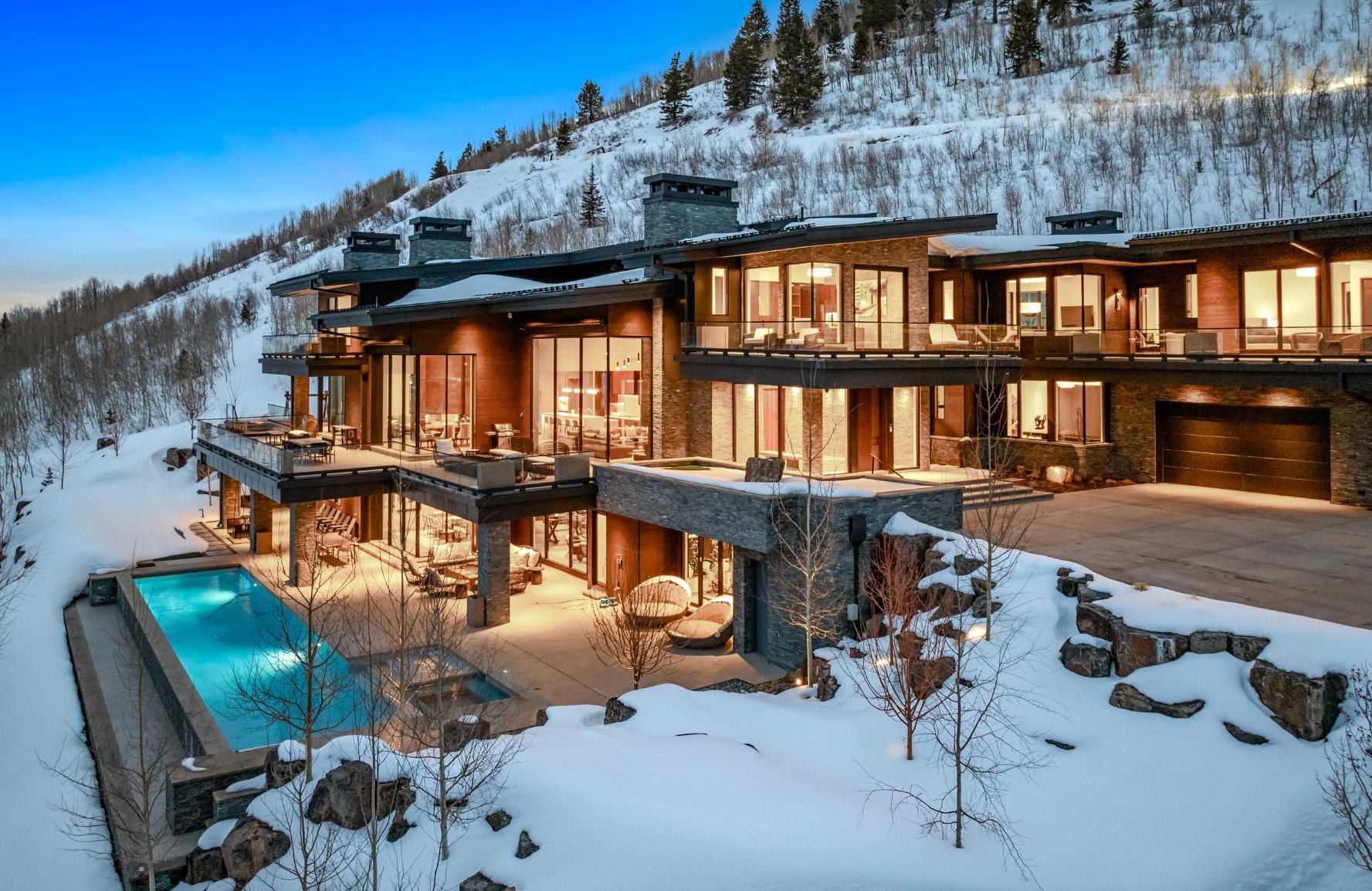
In the exclusive and private enclave of The Colony, this modern contemporary residence is a true architectural triumph. With 14,850 square feet, a heated swimming pool, multiple hot tubs, and ski-in/ski-out accessibility, this home blends luxury and mountain living. Every detail has been meticulously curated, from rich wood floors and striking copper accents to a custom floating staircase and designed lighting. Expansive windows frame ski mountain views, filling the home with natural light and a connection to mountainside living. Designed for luxurious comfort, recreating, and endless entertaining, this residence features six bedrooms, ten bathrooms, two private study/offices, a state-of-the-art gym, a separate yoga/pilates studio, a home theatre, multiple family and laundry rooms, an elevator, exemplary mechanical systems including Savant home technology, Oxygenation system, humidifiers, central air, and radiant heating. The blend of mountain contemporary, the peacefulness and serenity of being on over seven acres, and the simplicity of skiing directly in and out of the property, make this extraordinary home, an ultimate Park City residence.
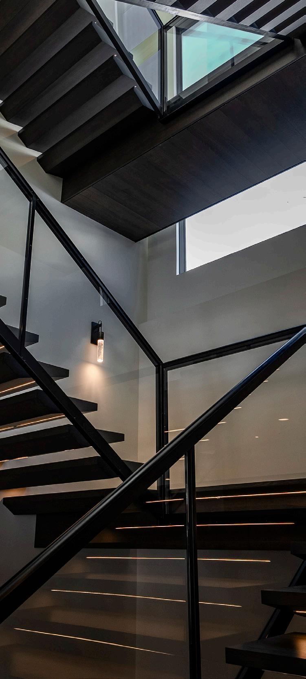
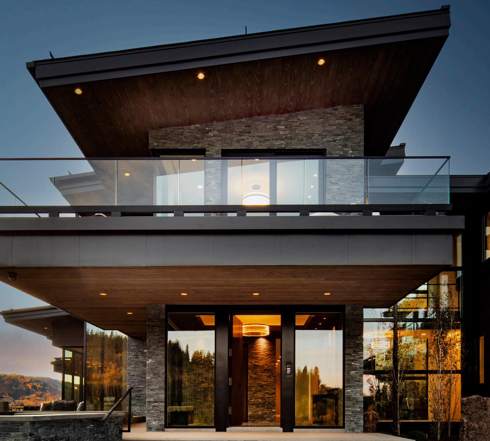
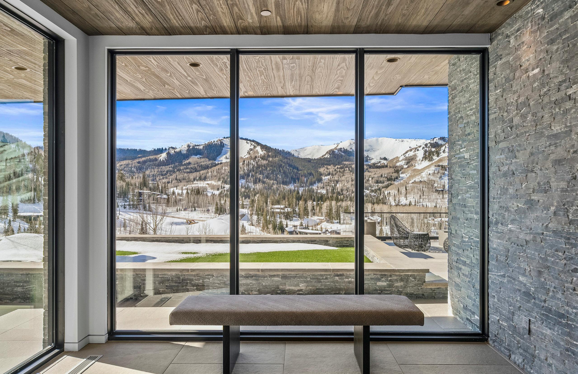
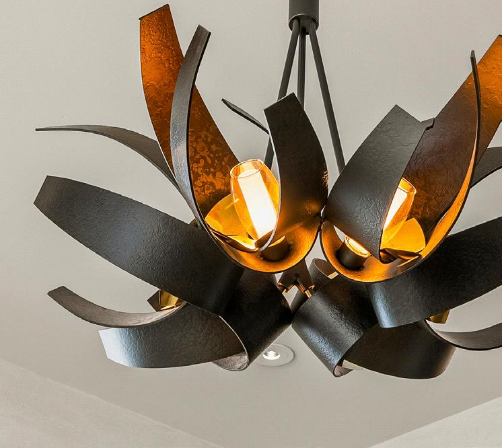
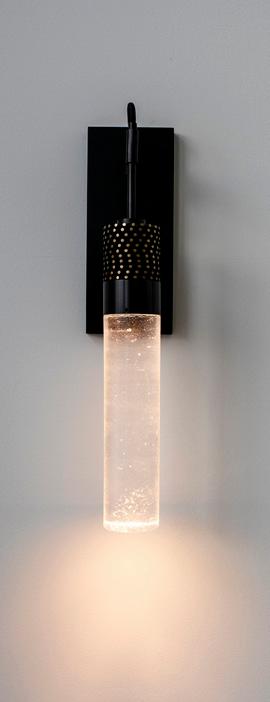
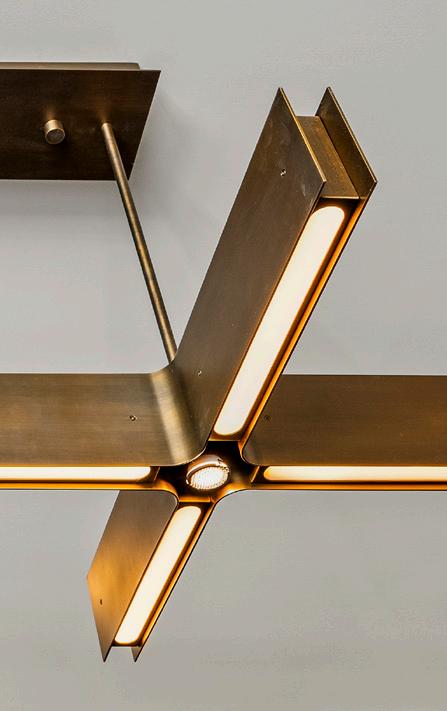
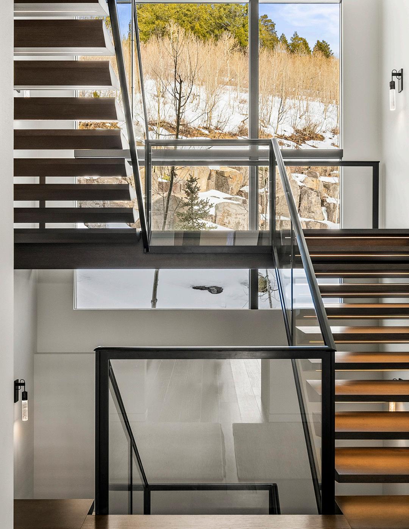

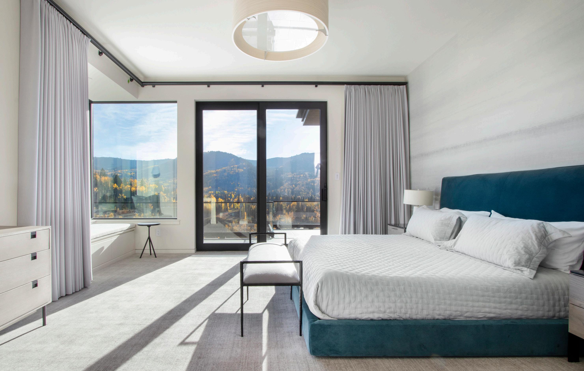
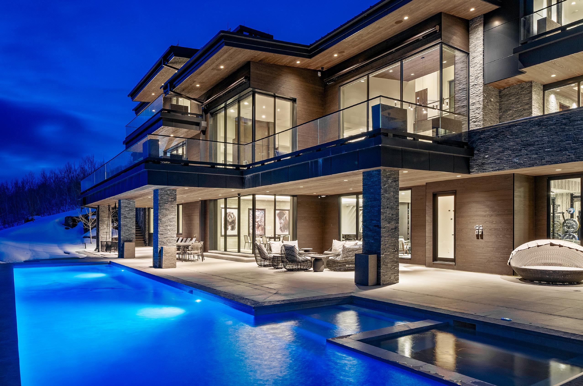
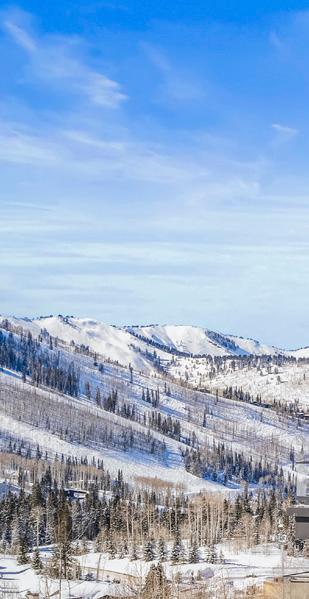
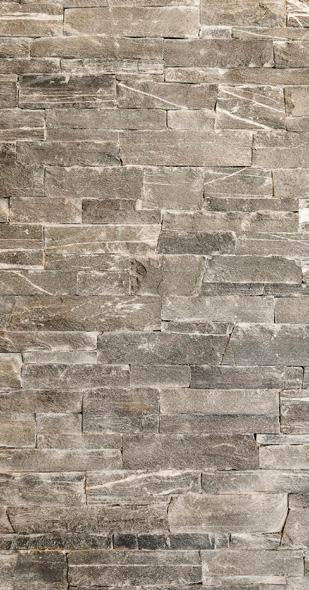
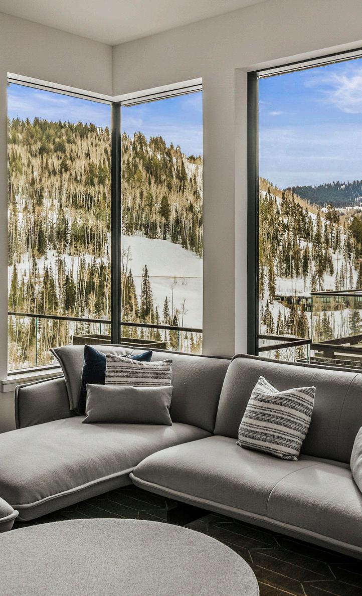

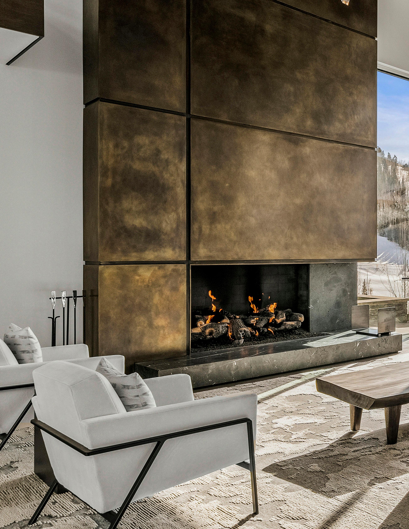
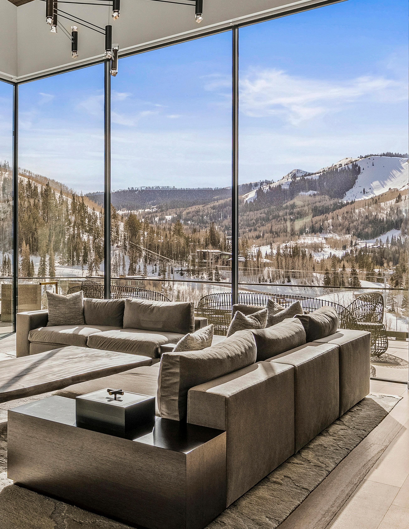
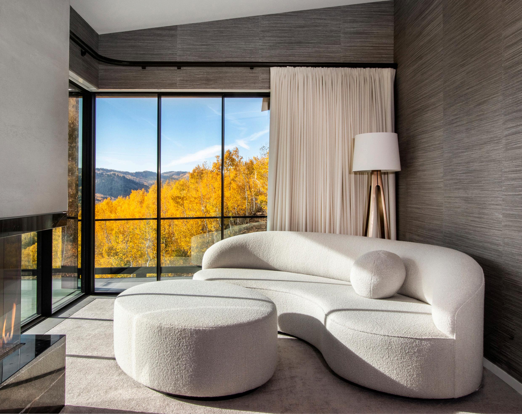
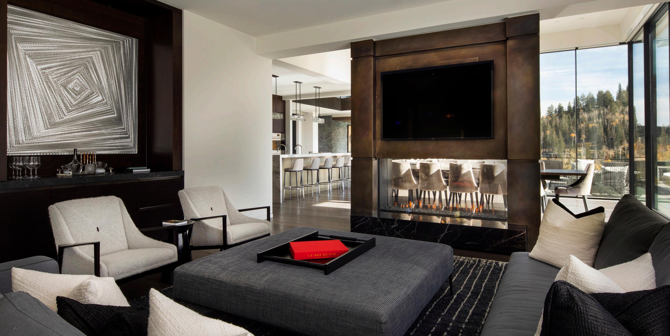
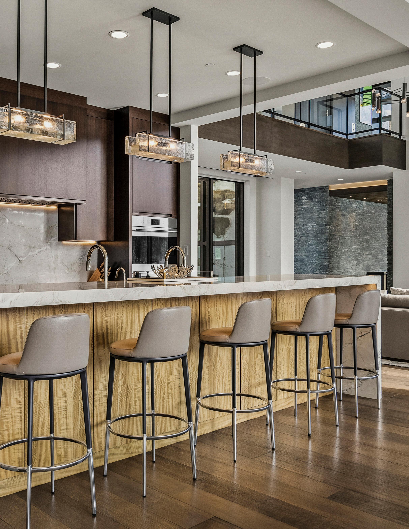
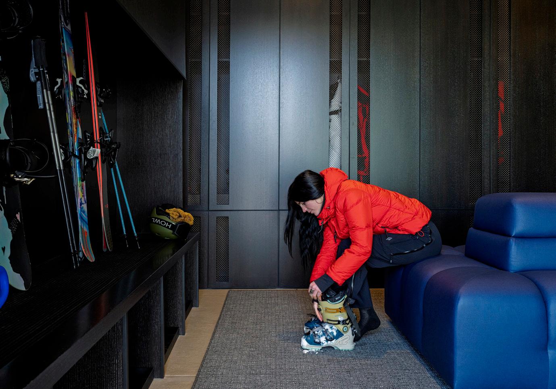
The expansive living room is a masterpiece, featuring floor-to-ceiling windows and 14’ integrated doors by Ultima Portugal, creating an effortless flow between interior and exterior spaces. Custom lighting by Jonathan Browning Studios & Hubbardton Forge, along with handcrafted wood floors, chandeliers, and sconces, introduce a contemporary mountain style that is both warm and inviting.
The gourmet kitchen is equipped with top-of-the-line appliances from Miele, Fischer, Wolf, and Subzero, ensuring both efficiency and elegance for the home chef. A separate butler’s pantry allows for seamless entertaining, while custom finishes highlight the kitchen’s refined style.
Every inch of this home showcases bespoke touches, from the handcrafted, solid wood doors with hardware from Rocky Mountain Hardware and Sun Valley Bronze, to the custom furniture and handwoven rugs. Many of the rugs, designed by Shear and the owners, were meticulously hand-sewn, pixel by pixel, to create a truly one-of-a-kind living experience.
Designed with functionality in mind, this home offers two formal office spaces. On the main floor, a private office opens to the patio, while upstairs, a beautiful glass-walled office near the Primary Suite features a half-bath and access to a private balcony.
The grand fireplace, designed with steel and bronze elements, creates a striking focal point in the living room, perfectly framing mountain views from every angle. Outdoor living spaces include a stunning swimming pool and two hot tubs, offering breathtaking views, privacy, and impeccable design.
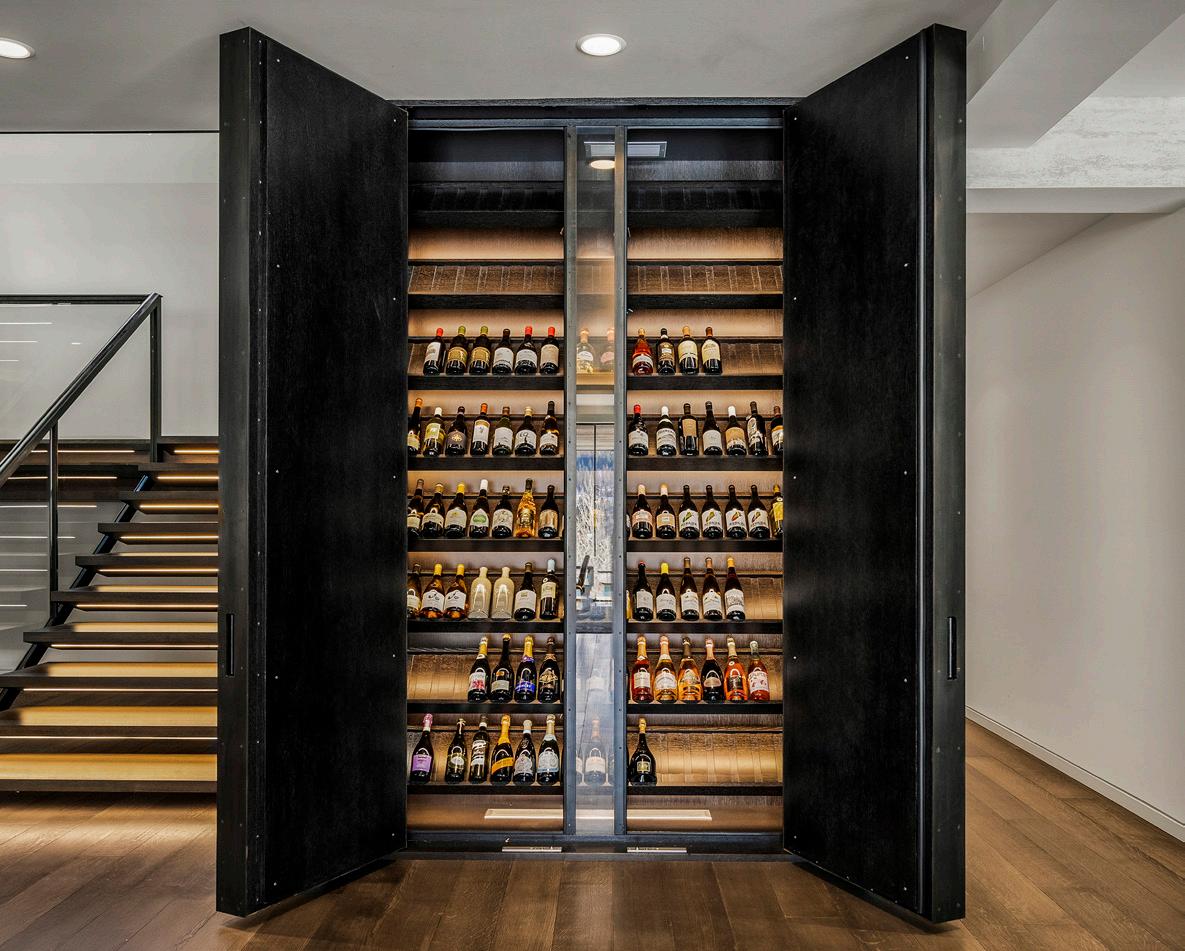
Textured linen and silk wallpapers, along with Oikos plasters, bring a richness to the home that is complemented by the natural outdoor elements. Every room is a testament to luxury, with a perfect blend of comfort and style.
Designed for seamless entertaining, the home offers well-appointed guest areas, including two bunk rooms that sleep 6-10 people and a private guest wing with three bedrooms and three ensuite bathrooms. Each guest space also features access to family-style media rooms and a private office area, ensuring comfort and privacy for all.
The captivating floating staircase, with its wide, meticulously designed steps and custom lighting, is a true work of art. It gracefully connects the lower and upper floors, offering a seamless and elegant transition between spaces while serving as a stunning focal point in the home.
The Savaria Elevator system provides access to all floors of the home, offering ease of mobility and safety.
Two fitness areas - including a movement/massage studio near the Primary Suite and a dedicated workout space located on the lower floor - provide ample opportunities for exercise and relaxation.The custom Bocce Ball Court adds a touch of fun and leisure to this already extraordinary property, located near the swimming pool and lower level hot tub.
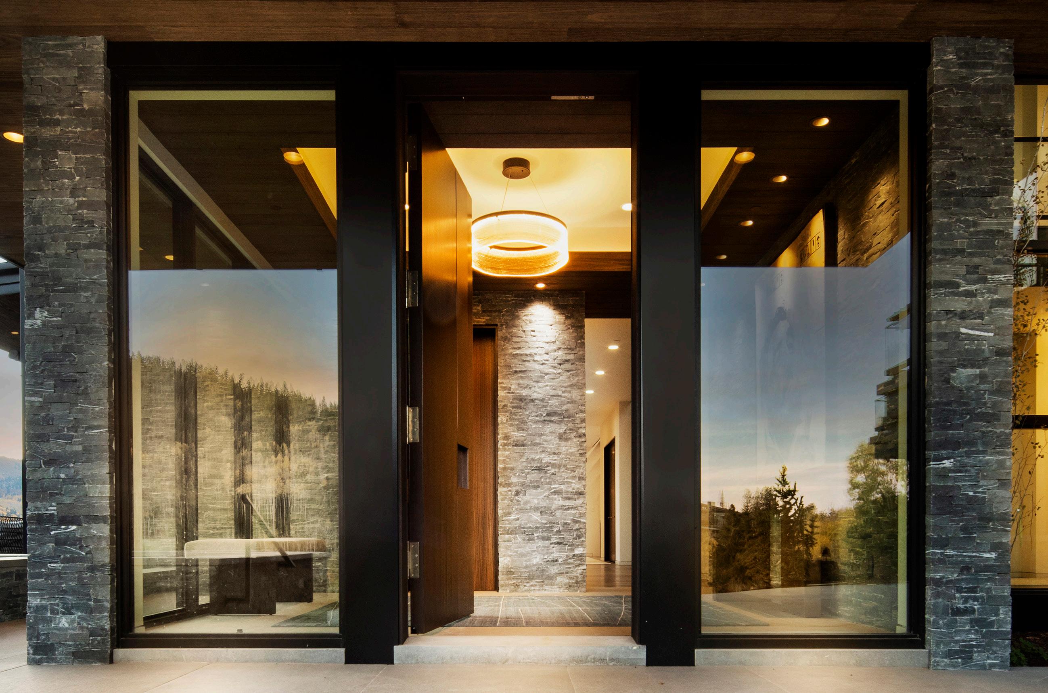
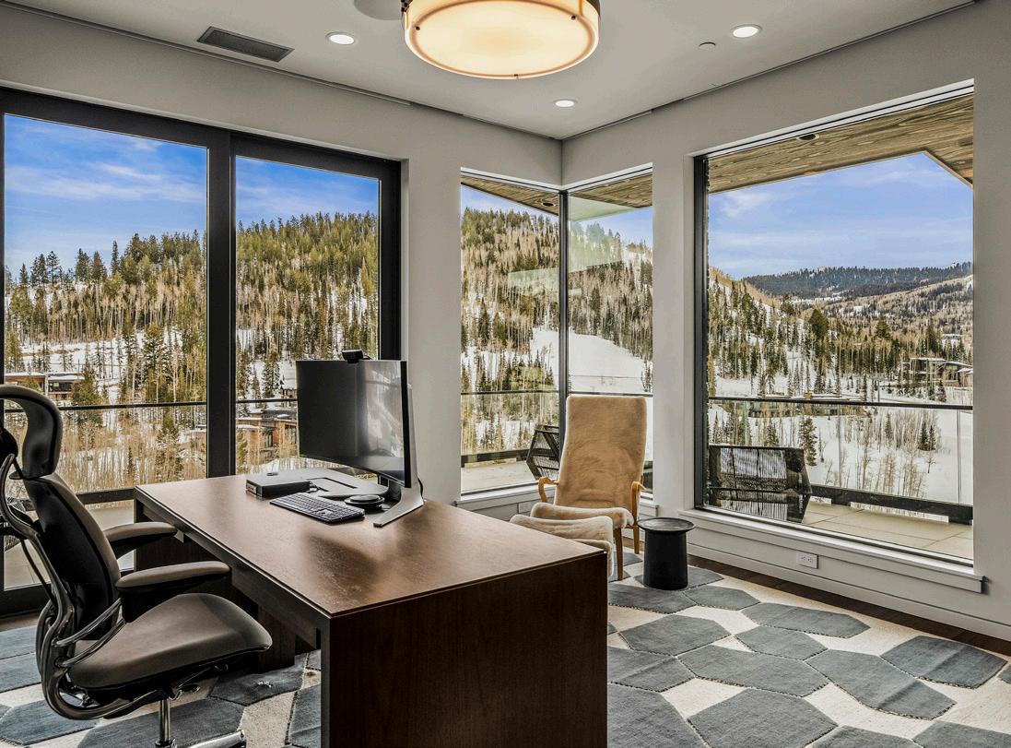
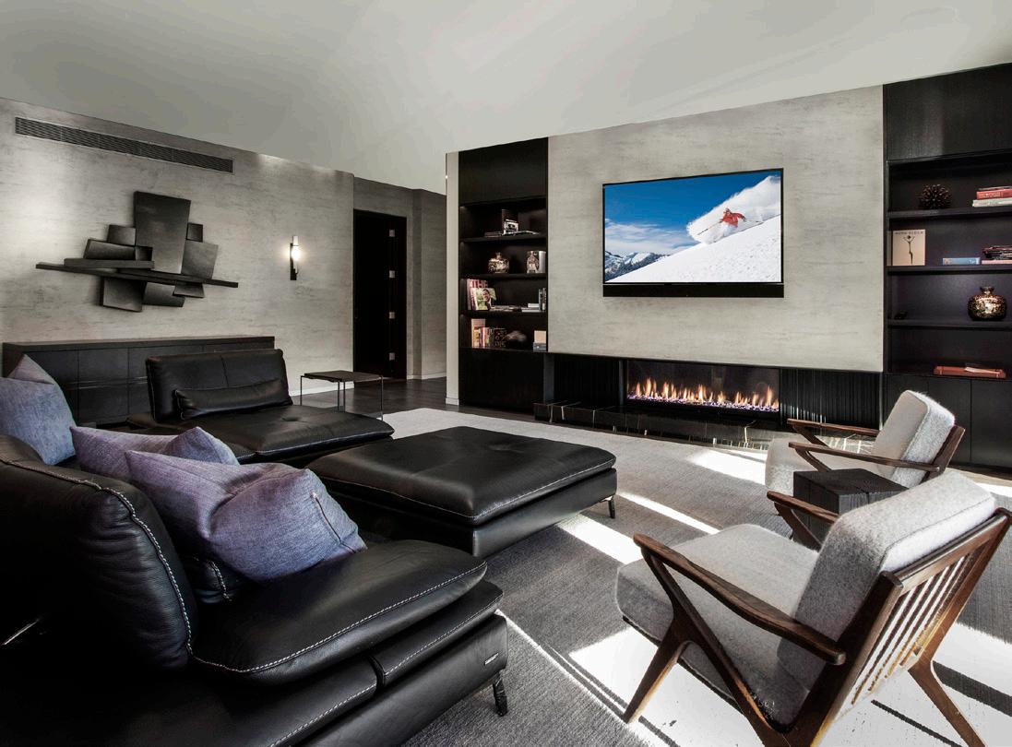
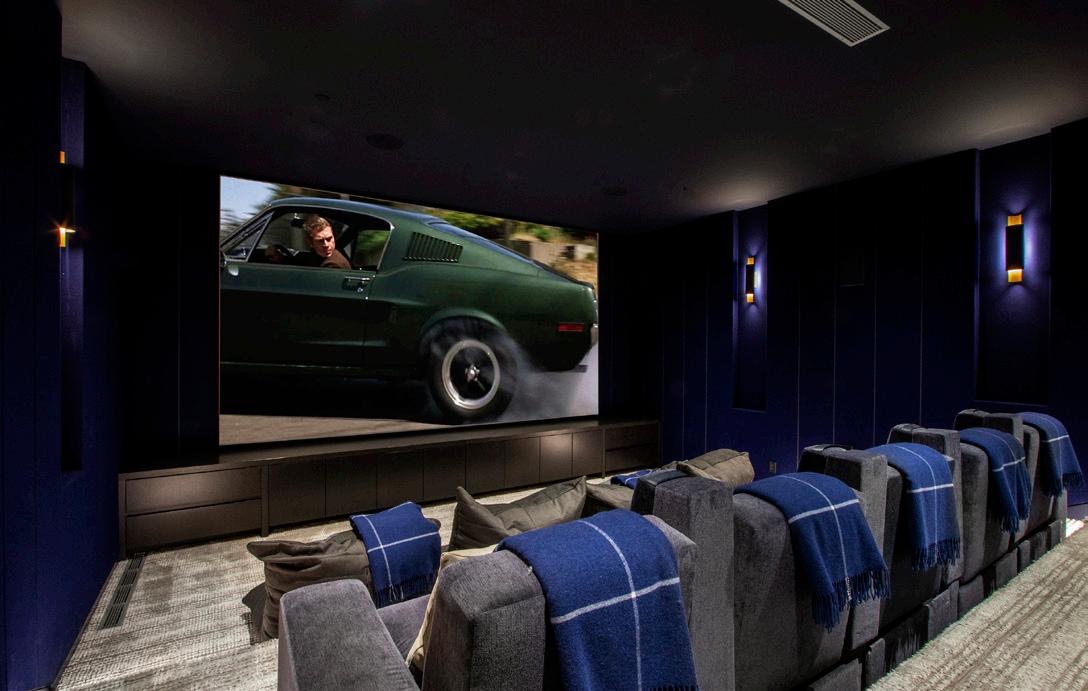
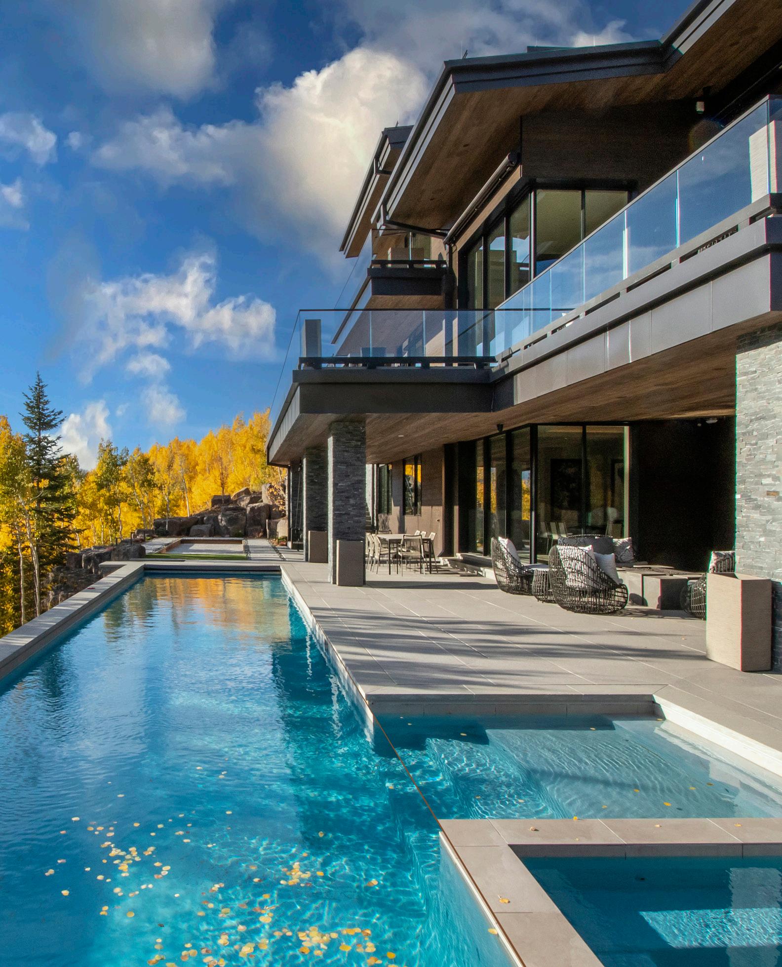
• Flare and Montigo Fireplace Systems
• Wrightsoft Radiant Heating
• Triangle Tube AirVent Systems with Carbon Monoxide Monitoring
• Savaria Elevator System
• Appliances such as SubZero, Wolf, Fisher & Paykel, Bosch
• OxySpace Controlled, custom installation of oxygen pumps that strategically increase oxygen levels for high altitude comfort.
• Tekmar Heated Driveway System
• Pentair Pool and Spa Systems
• Lutron Controls and Lighting
• Water Cop System, Sensors and alerts any leaks.
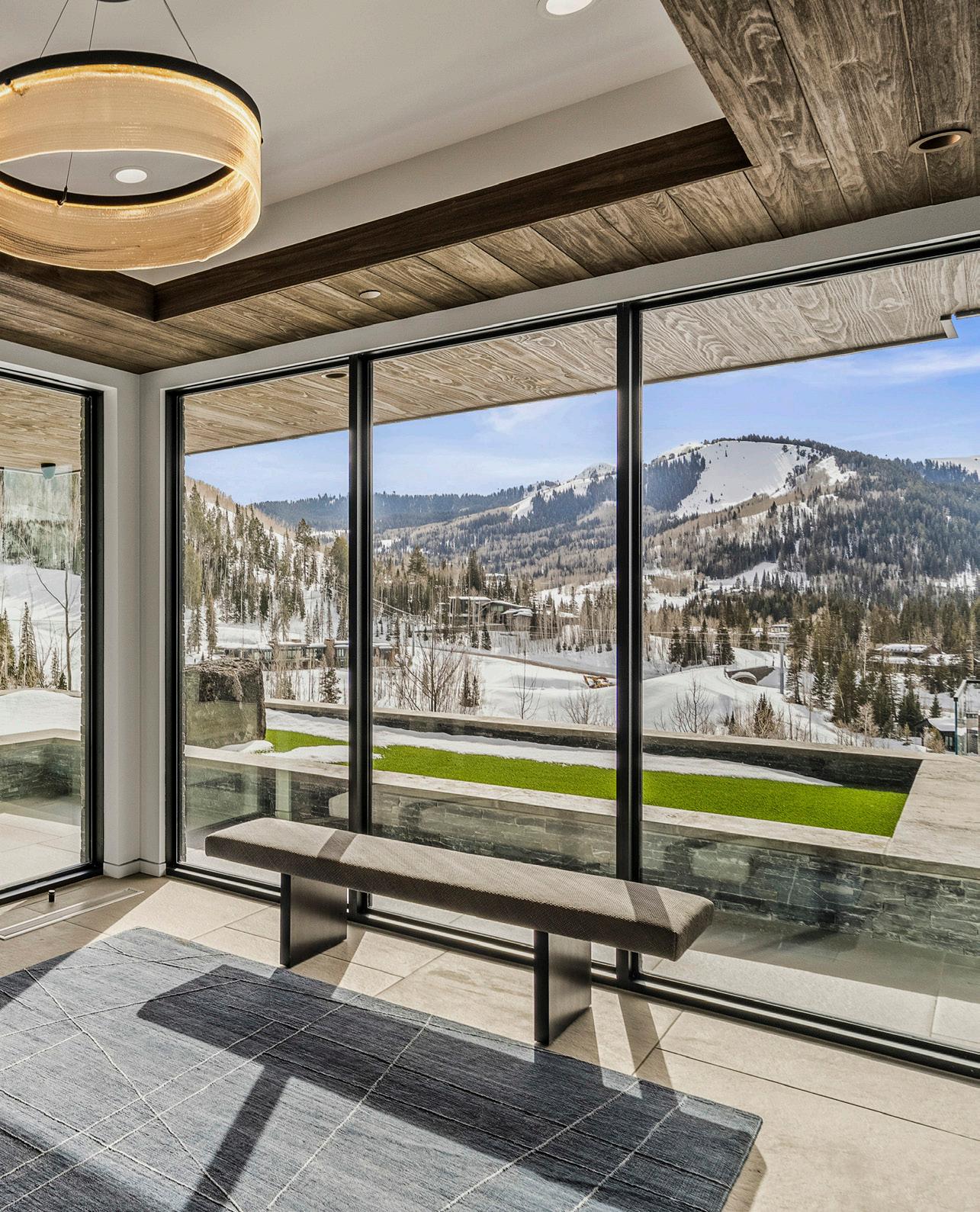
• IceMelt Roof Systems, Electrical Tape, Metal Cover Panels, Copper Flashings and Gutters
• 7 Carrier VariSpeed Air Conditioning Systems
• 4 Humidifiers
• Amerec Sauna
• Kesko Electric Systems
• Slant/Fin Boiler
• Savant Smart Power
• Portland Cement and Aggregates for exterior construction
• Tesla Solar to support back up power supply
• Drip irrigation and sprinkler systems
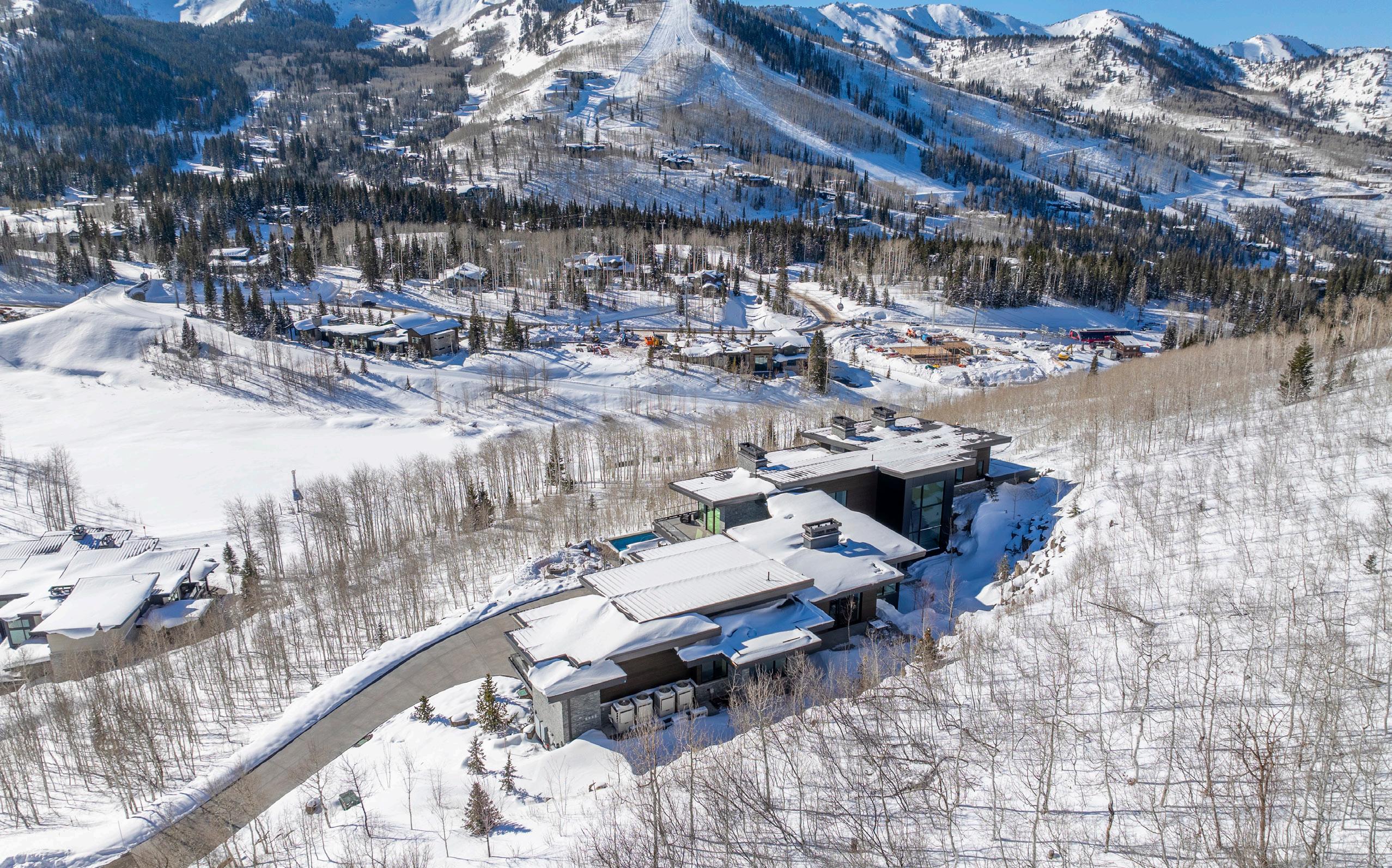

246 White Pine Canyon offers unparalleled access to the slopes. With direct access to the Tin Cup Trail and just a short distance from the Quicksilver Gondola, this property ensures that every ski adventure is right at your doorstep. With a seamless ski-in, ski-out experience that owners rave about - you can hit the slopes with peace of mind, knowing that your home is secure with an automatic lock-out and valet style door feature. Relax and unwind from your ski day in the hot tubs or sauna - the ski-in, ski-out amenity of this home elevates your mountain lifestyle.
