ROOTING IN THE GROUND

The Engadine-Style House: Prototype Site Plan

Masterarbeit
Graduation Project HS 2023
Nostalgia Ecology II with Prof. Christoph Gantenbein
Prof. Emanuel Christ
Prof. Maarten Delbeke
& Prof. Benjamin Dillenburger
Assistants:
Julien Bellot
Cara Rachele
& Angela Yoo
160
During my time at Plantahof, I was struck by the profound infuence of the earth. We delved into the architectural essence of traditional Engadin houses: their sturdy walls, whimsically adorned facades, and graceful gables exude a grounded sense of pride.
Situated amidst a fat expanse with distant low mountains, Plantahof embodies a connection to the land. Its structures, typically two stories high, allow the earth to quietly assert its presence when unobstructed. We stand upon it, drawing sustenance to nurture crops, felling trees for å, and quarrying stones for construction. And ultimately, we return to it when our time here concludes.
Residing within the earth, thriving in harmony with it—this initiative aspires to seamlessly merge with the ethos of Plantahof Agricultural School, paying homage to and embodying the enduring vigor of the earth.

Haus Nr.
giebelseitig zur Strasse und
einer monumentalen Traufseite
Abschluss der unterhalb der Durchgangsstrasse gelegenen Häuserzeile gegen den Freiraum zur Kirche hin. Es besitzt auf den drei Schauseiten einen groben, bräunlich-gelben Verputz um 1900 mit eingeritzten Eckquadern, denen wiederum kleinere Quader in roter Farbe eingeschrieben sind. Die Giebelfassade prägt eine anlässlich eines Umbaus um 1840 entstandene Regelmässigkeit. Das steinerne Gewände des Sulèrtors sowie der in Sgraffito gerahmte Oculus stammen wohl von um 1740. An der Ostfassade erinnern lediglich die querliegenden Rechtecke der Dachgeschossfenster an den Klassizismus. Ansonsten erinnert die Gliederung eher an Bauten der Spätrenaissance und insbesonders an die Chesa Merleda in La Punt. Von der letzten Umbauphase 1927 stammt die angebaute Veranda auf der Südseite, welche anstelle der abgebrochenen Stallscheune den Bau gegen den Inn hin abschliesst. Entworfen wurde der Verandaanbau von Nikolaus Hartmann. Auf dem Giebeldach sitzen markante, individuell gestaltete Kamine.








 Point Cloud Rendering - Site
Point Cloud Rendering - Street Facade
Point Cloud Rendering - Site
Point Cloud Rendering - Street Facade
Plantahof is an agricultural research station located in Graubünden, Switzerland. It serves as a center for agricultural research, education, and innovation in the region. The station focuses on various aspects of agriculture, including crop cultivation, livestock farming, and sustainable agricultural practices.
One of Plantahof’s key features is its extensive collection of plants, particularly those adapted to the alpine environment. This collection serves as a resource for studying plant biodiversity, adaptation to climate change, and development of new agricultural varieties suitable for the region's specifc conditions.
In addition to research activities, Plantahof offers educational programs, workshops, and events for farmers, students, and the general public. These initiatives help disseminate knowledge and promote best practices in agriculture, contributing to the long-term sustainability of the farming sector in Graubünden and beyond.






Reference:
Dachkonstruktionen: Die Entwicklung frühneuzeitlicher Holztragwerke zwischen 1650 und 1850 im reformierten Kirchenbau der Deutschschweiz (Diss., 2021)
©Schäfer, Jasmin
Section A-A: Dining Hall






K. 14
Deriving insights from traditional architecture, the two-story building, ensconced beneath a wooden roof, endeavors to maintain a low profle, closely tethered to the earth.
Spanning nearly 18 meters, conventional engineering practice would typically resort to laminated wood for support. However, in a conscientious effort to safeguard the environment, these structures eschew laminated wood, taking inspiration from time-honored wooden constructions, such as the expansive roof structures found in historic churches across German-speaking Switzerland.
Emulating this approach, the span is achieved using natural timber augmented by metal bolts, aligning with the environmental ethos of Plantahof.








We employed Point Cloud Scanning Technology to scan and analyze the Engadine houses. Specifcally, I conducted a scan of Haus Jeuch in Klosters, which currently serves as the local library.
Point clouds are datasets comprising points that represent 3D objects or spaces. Each point includes x, y, and z coordinates, as well as attributes like color value or intensity. Leveraging point clouds enables swift and precise capture of spaces.
These spatial representations boast a remarkable level of detail density. Simultaneously, owing to their composition of uniform elements—the points—they inherently abstract reality. Consequently, point clouds pique our interest not only as measurement tools but also as representations that simplify reality.



Rendering: Dormitory Unit





Sprengwerksdach:
Doppeltes Sprengwerksdach:
Sparren 240mm x 120mm
Pfetten 180mm x 120mm
Hängesäulen 150mm x 200mm
Spannriegel 150mm x 120mm
Strebe 120mm x 120mm
Holzkonstruktion:
Skelettbau:
Pfeiler 240mm x 240mm
Balken 240mm x 240mm
Balken unter Decke 140mm x 80mm
Dachaufbau:
Gipskartonplatte 20mm
Dampfsperre 1mm
Lattung 24mm x 48mm
Wärmedämmung zwischen Sparren 200mm
Unterspannbahn 1.5mm
Lüftung 38.5mm
Dachlattung 45mm x 50mm
Dachlattung 24mm x 48mm
Dachziegel 70mm
Total 424mm












Wandaufbau:
Gipskartonplatte 20mm
Dampfbremse 1mm
Wärmedämmung mit Rahmenholz 180mm
Wärmedämmung 120mm
Äussere Platte 20mm
Hinterlüftungslattung 40mm x 40mm
Horizontale Holzleiste: 20mm
Total 401mm
Deckenaufbau:
Holzparkett 20mm
Unterlagsboden mit Fußbodenheizung 65mm
Trennlage 1mm
Trittschalldämmung 65mm
Stahlbeton Deckenplatte 150mm
Deckenschalung 20mm
(Teilweise Wärmedämmung 180mm)
Holzpaneel 20mm
Total 421mm
Sockelaufbau:
Holzparkett 20mm
Unterlagsboden 65mm
Trennlage 1mm
Wärmedämmung 100mm
Stahlbeton 300mm
Magerbeton 100mm
Total 586mm



































Sustainable Material Experiment: Mycelium-Based Material as Isolation Layer
Material Samples for Mechanical Properties Test







 Mycelium Cultivation Process Photos
Mycelium Cultivation Process Photos
THE HEAT MACHINERY

Semester Arbeit
Design Studio
FS 2022
Kraftwerk
with Guest Prof. Corinna Menn
Assistants:
Cosimo Caccia & Tessa Vollmeier
In Cooperation with Raphaela Dudler
In the Swiss Alps, meltwater from ice and snow, along with precipitation brought by warm, moist air currents, joyfully cascades through the mountains, composing grand symphonies. Since the dawn of the second industrialization, Swiss people have harnessed hydropower, with numerous hydroelectric stations, both large and small, scattered throughout Switzerland's major valleys.
Our focus is on the Poschiavo Valley, located in the southeastern corner of Switzerland, bordering Italy. To fully utilize hydropower, a data center is to be built near the Robbia hydroelectric plant.
We began with a feld trip to visit the local hydropower system. Our case study is the Palü Station, a hydroelectric station built in 1926. It has two water pumps and generates electricity by utilizing the mountain's over 500-meter height diference. One intriguing aspect we discovered is that this building was constructed for machines, with the operational space for the machinery excavated underground, resembling a complex root system. The hydropower station was designed like a bunker, showcasing its mastery over nature.
The hydropower system in the Poschiavo Valley is remarkable. From north to south, the valley descends from an altitude of 2,300 meters (7,500 feet) to 550 meters (1,800 feet), passing through various altitudinal zones that enrich the diversity of fora and fauna. This hydropower not only sustains Switzerland but also benefts neighboring countries like Italy, France, and Germany.
Under the global phenomenon of rising temperatures, the Alps region is expected to experience a signifcant increase in melting ice and rainfall, presenting new challenges and necessitating innovative strategies to address them.














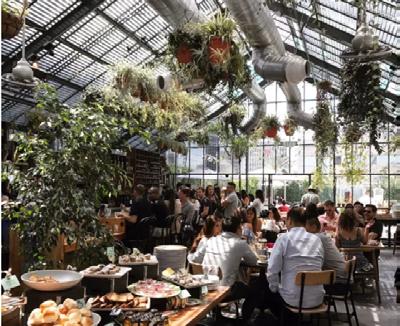



Water and heat play a crucial role in the foor plan and section confguration.
The concept model illustrates the program: The existing canal, running straight along the road, and the new curved canal planned by the power plant operator are shown in blue. The underground data center buildings, depicted in red, span between the two canals. Servers are cooled by water, maintaining room temperatures between 25 and 30 degrees Celsius.
This temperature range is ideal for a drying house, which is why the drying buildings, shown in orange, are located directly above the server rooms. (Large data centers generate a lot of waste heat.)
Between them are the white greenhouses, as exotic herbs need soil to grow. The hot, humid air from the drying house is supplied to the greenhouse, maintaining a temperature of approximately 25 degrees Celsius. Water fows through the data center and is then used as warm water for irrigation. The greenhouse water reservoir, located in the old canal, is supplied, and rainwater is collected.
Additionally, there is a publicly accessible snack bar/café and direct sales area, as well as a warehouse and an ofce building for the data center.



Center + Drying Atelier









The building is oriented towards the street, with access and delivery directly from there. Additionally, there is an internal pathway system within the greenhouse, enabling the direct delivery of fresh herbs to the drying houses or for direct sale.
Isometric Drawing: Construction
QUERSCHNITT 1:100
Construction: The structure consists of a two-story solid modular concrete frame flled with local rubble stone. The head part provides longitudinal reinforcement (see structural model). The greenhouse is integrated as a lightweight metal structure in between. Concrete buildings serve as supports and provide sun protection for the greenhouse.
Various climatic zones are established within the greenhouse, ranging from sunny to shady, deep or humid, allowing diferent spice plants to thrive optimally according to their needs –pepper, ginger, nutmeg trees, etc.
Buildings have varying degrees of openness depending on their needs/functions and are discernible from the facade - the drying house is concealed yet well-ventilated (to prevent herbs/ spices from fading during the drying process), while the snack bar/café is public and directly connected to the greenhouse. The greenhouse can also serve as an event space. The ofce of the Data Center is private.
Detail: Vertical permeability within the building is crucial. A fltering layer enables the rising heat to penetrate the drying house, where the herbs hang, while protecting the machinery from condensation and moisture.
Interior: Darkness is characteristic as the drying process must be shielded from sunlight. The visual connection between the drying house and the data center remains visible. Additionally, the ribbed construction and porous rubble stone flling are apparent.
COMPETITION
DEEP COURTYARDS HOUSE

“百花深处好,世人皆 不晓。小院半壁阴,老庙 三尺草。秋风未曾忘,又 将落叶扫。此处胜桃源, 只是人将老。”
—— 《题百花深处》 顾城
Site Plan

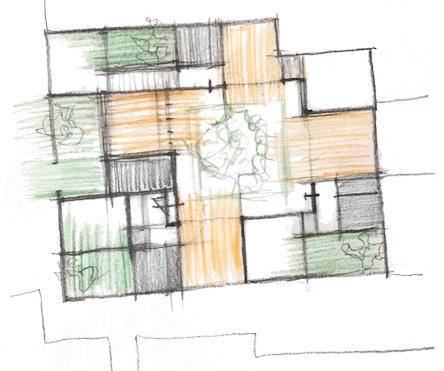
The courtyard is central to living in Chinese quadrangles, with the Hutong texture refecting social relationships. Our project, inspired by the "sharing" collective memory of traditional Hutong life, reorganizes the spatial layout to distinguish between public and private spaces. This approach aims to preserve traditional neighborly relations while creating quiet and independent living spaces for each apartment.
Distributed yards and careful façade treatments break down the architecture into environmentally scaled volumes, while a continuous roof integrates courtyards and buildings into a cohesive system. This design not only preserves the old ridges but also creates a new spatial experience. The main courtyard, located in the center, serves the social needs of the residents, while smaller yards connected to private rooms provide quiet, personal corners for the owners.
Deep Courtyards
Site Model 1:200


en chise crissier, Crissier, CH
Burkhalter Sumi architekten, 2015 competition, 1st prize, internship work focus on drawings and 3D







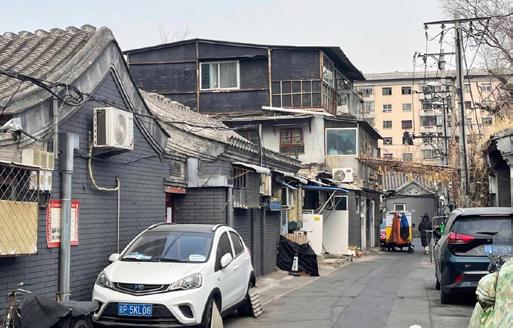










Apartment usable area
a Typology
b Typology
c Typology Common Area



BUILT
PROJECT
MULTIFAMILY HOUSE ON ROSSBERGSTRASSE
Built Project
Lilin Architekten GmbH with Daniel Bünzli
Urs Oechslin
Regula Hunn & Carles Martí
Internship Focusing on - Detailed Drawing
- 3D Modeling
- 3D Rendering


From the outset, it was evident that only an extraordinary house could occupy this plot. The sculptural volume formed by the steeply rising terrain, the Gründerzeit houses along Mutschellenstrasse, the topography, the vegetation of the tree protection zone, and the exposed concrete extension of the neighboring building set along the boundary complements the building regulations. The height diference along the longitudinal axis necessitates a splitlevel design, allowing all fve apartments to be accessed directly from the elevator. The large windows facing the courtyard create a seamless transition between indoor and outdoor spaces. From Rossbergstrasse, existing tall trees provide privacy from direct views. The concept of a "jewel box in the garden" is realized through a high-quality building envelope featuring a reddish-brown clinker facade combined with green windows and copper plumbing work. This color and material scheme refects the earthy-green color diversity of the surroundings.
















 Facade Color Reference
Facade Color Reference
Location: Rossbergstrasse 49, 8002 Zurich
Client: Agruna AG
Procurement: Direct Contract
Assignment: New Construction
Construction Period: 2023-2024
Plan Period: 2019-2022
Services: General Planner Mandate for 57.5% Partial Services SIA
Project Management: Esther Jiménez Ruiz
Construction Management: Rebobau AG, Fehraltdorf
Structural Engineering: suisseplan Ingenieure AG, Zurich
Electrical Engineering: WSMAG Walter Salm, Meier & Partner AG, Zurich
HVAC Engineering: pleis gmbh, Regensdorf
Landscape Architecture: Cadrage Landschaftsarchitekten, Zurich
Building Physics: Bauphysik Meier AG, Dällikon
Fire Protection: Osterwalder Lehmann Ingenieure und Geometer AG, Männedorf
Geology: Jäckli Geologie AG, Zurich
Tree Care: Tilia Baumpfege AG, Frick
Surveying: Keller + Steiner AG, Zurich
Visualizations: Virtual Design Unit, Zurich

RESTAURANT BY LAKE CAUMA



Ongoing Project
Corinna Menn GmbH with Corinna Menn & Susanne Sauter
Internship Focusing on - Detailed Drawing - 3D Modeling - 3D Rendering - Model Making
 Site Photos
Historical Drawing of the Cauma Lake
Site Photos
Historical Drawing of the Cauma Lake

Caumasee is a lake near Flims, in the Grisons, Switzerland. The lake's level varies by approximately 4 to 5 meters, depending on the fuctuating underground water fow throughout the year. Therefore, the lake typically reaches its minimum level by the end of April and its maximum level by mid-July.
Located within a vast forest, the lake is accessible only by footpath, which is wheelchair accessible. Alternatively, visitors can use the Caumasee-Lift, a funicular built in 1939 and refurbished in 1988, which operates on its original tracks from May to October.
To enhance functionality, we designed a versatile facade/sun shading panel/balcony combination using hanging waterproof panels. During the operational season of the funicular, these multifunctional panels serve as the outdoor leisure area of the restaurant and provide shading for the kitchen foor. In winter, the panels close to protect the restaurant's interior.
The restaurant features a large timber roof that elegantly captures the essence of the surrounding forest. The design incorporates cantilever beams and tilted columns to optimize material usage while maximizing views of the stunning Cauma Lake.
A self-contained structure, square in shape with a steeply pitched roof, serves as a focal point, aligning with other lakeside buildings at its current location. Positioned slightly away from the water's edge, nestled within the forest, its minimal footprint allows for the natural expansion of the lakeside area. A wooden walkway running along the water naturally divides the lakeside space for bathers and visitors, ofering room for additional activities.


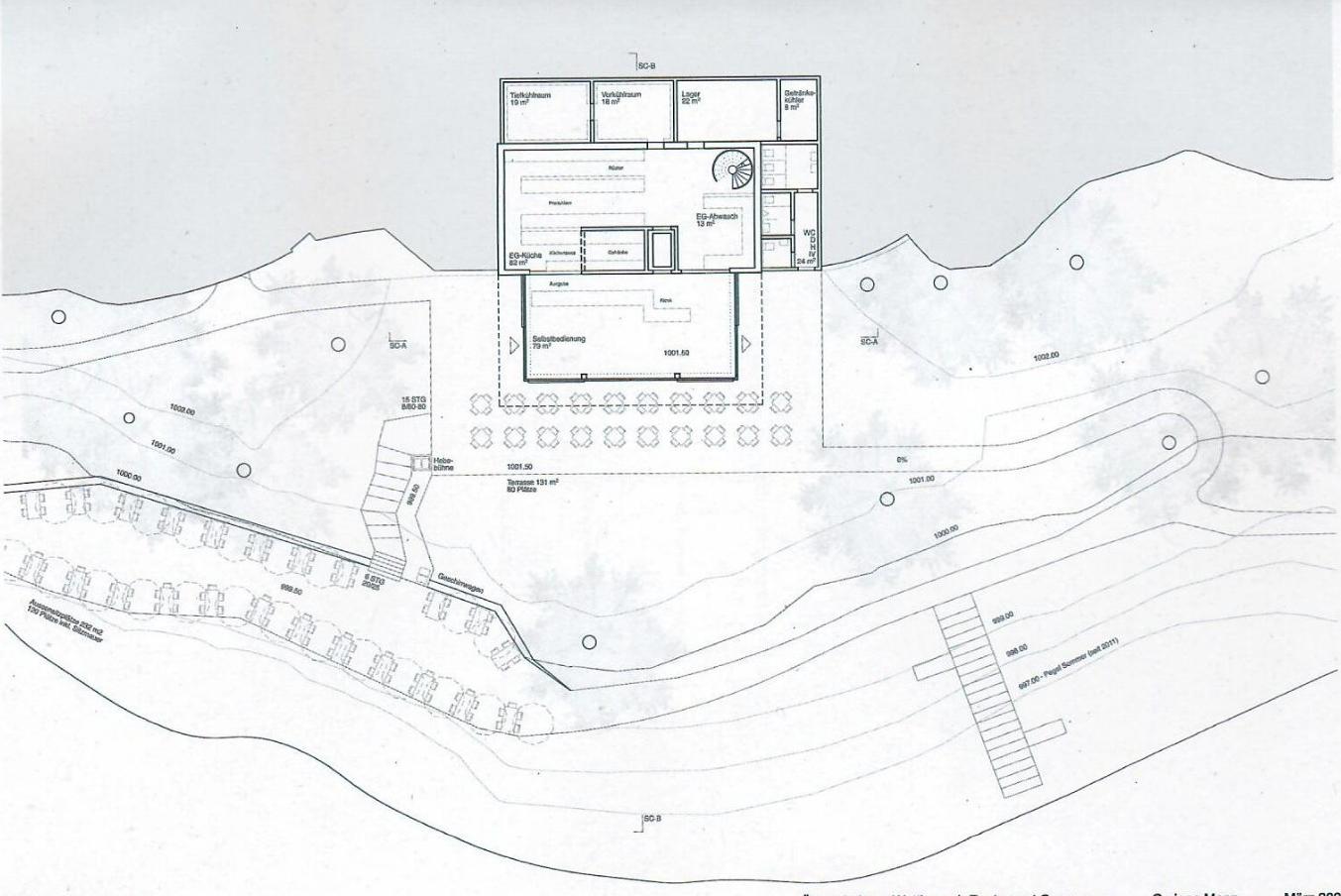

 Third Floor: Restaurant
Second Floor: Operational Space
Ground Floor: Bufet
Third Floor: Restaurant
Second Floor: Operational Space
Ground Floor: Bufet





The straightforward wooden structure features a solid core at its center, serving both as structural support and a spatial divider, containing all vertical access points. The facade design harmonizes with the project's typology and construction.
By vertically stacking the program across three foors, diferent functions and their corresponding access points are discretely separated from the exterior. The top foor accommodates the restaurant, complete with a kitchen and an adjoining three-sided terrace.
Access is available year-round via the forest path. The middle foor, nestled into the northern terrain, logically houses delivery, storage, and technical rooms. On the ground foor, to the south, a self-service bufet with outdoor seating arranged on three sides encircles the building. These are accessed from the cashier's house. Sanitary and storage facilities are located towards the rear.


INTERIOR DESIGN
APPARTMENT
INTERIOR DESIGN
IN BEIJING

Private Project February, 2021
Dabai Design, Beijing
- Interior Design
- 3D Modeling
- 3D Rendering









ROOFTOP HOUSE IN HONGKONG
Private Project April 2022
Dabai Design, Beijing
- Interior Design - 3D Modeling - 3D Rendering



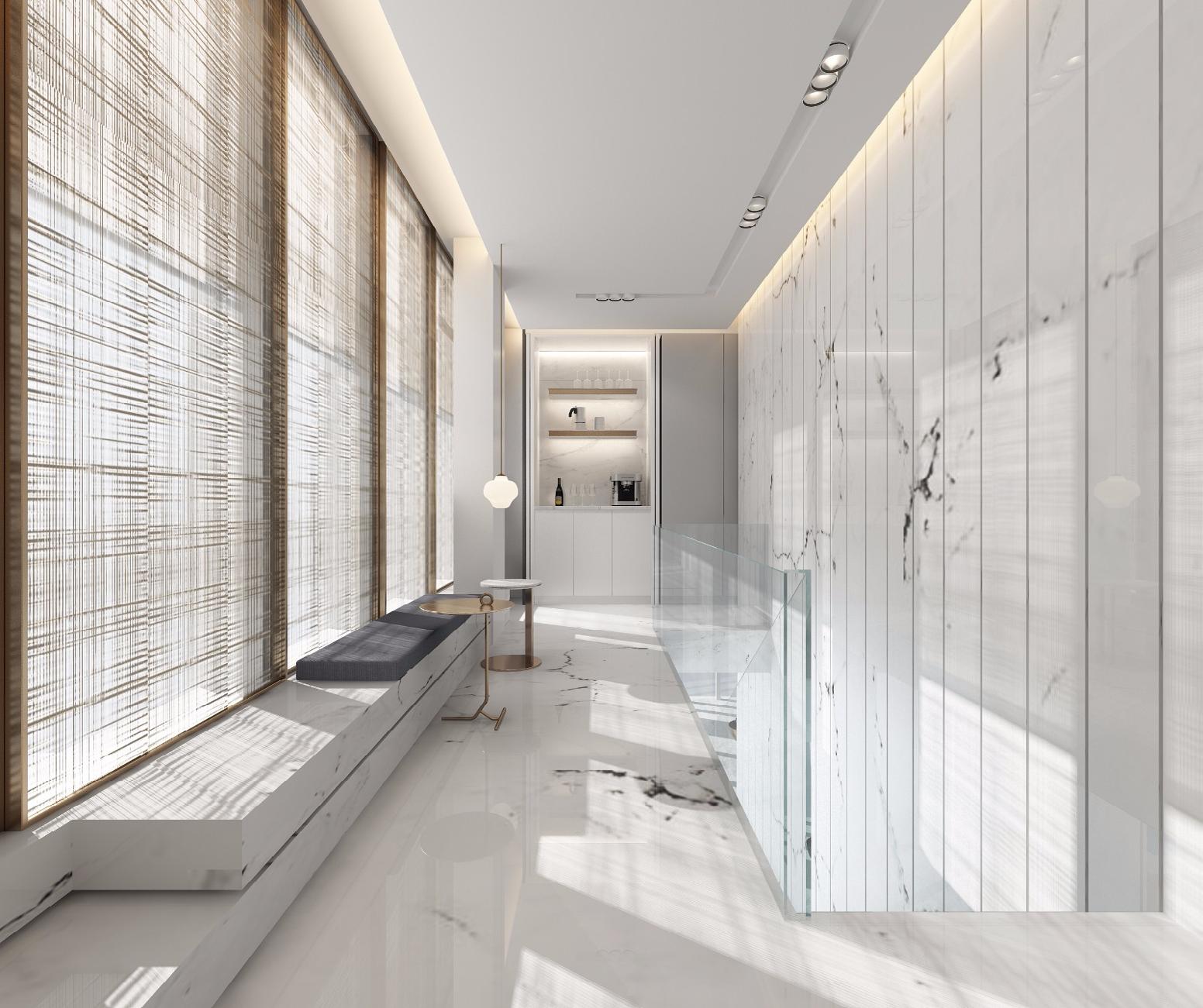




INDOOR CHILDREN PLAYGROUD
INTERIOR DESIGN


Commercial Project June 2022
Dabai Design, Beijing
- Interior Design - System Design
- 3D Modeling - 3D Rendering













OTHER WORKS
COLONIA GÜELL CRYPTA
Case Study
Design Studio
HS 2019 with Prof. Christian Kerez
Assistants:
Joni Kacani
Michelle Nägeli & Nadia Dias
In Cooperation with Lisa Kusaka & Cyrill Wechsler


