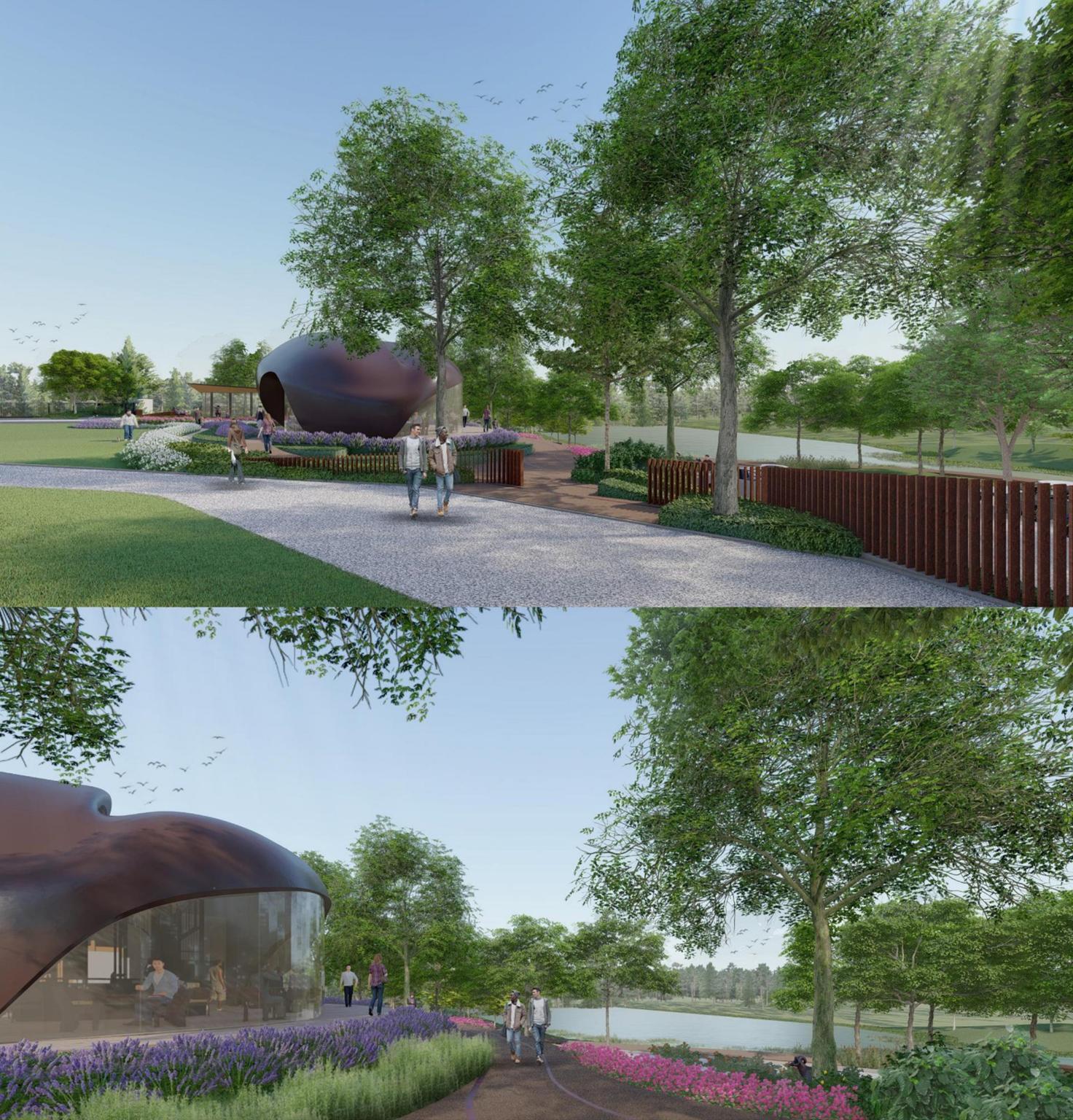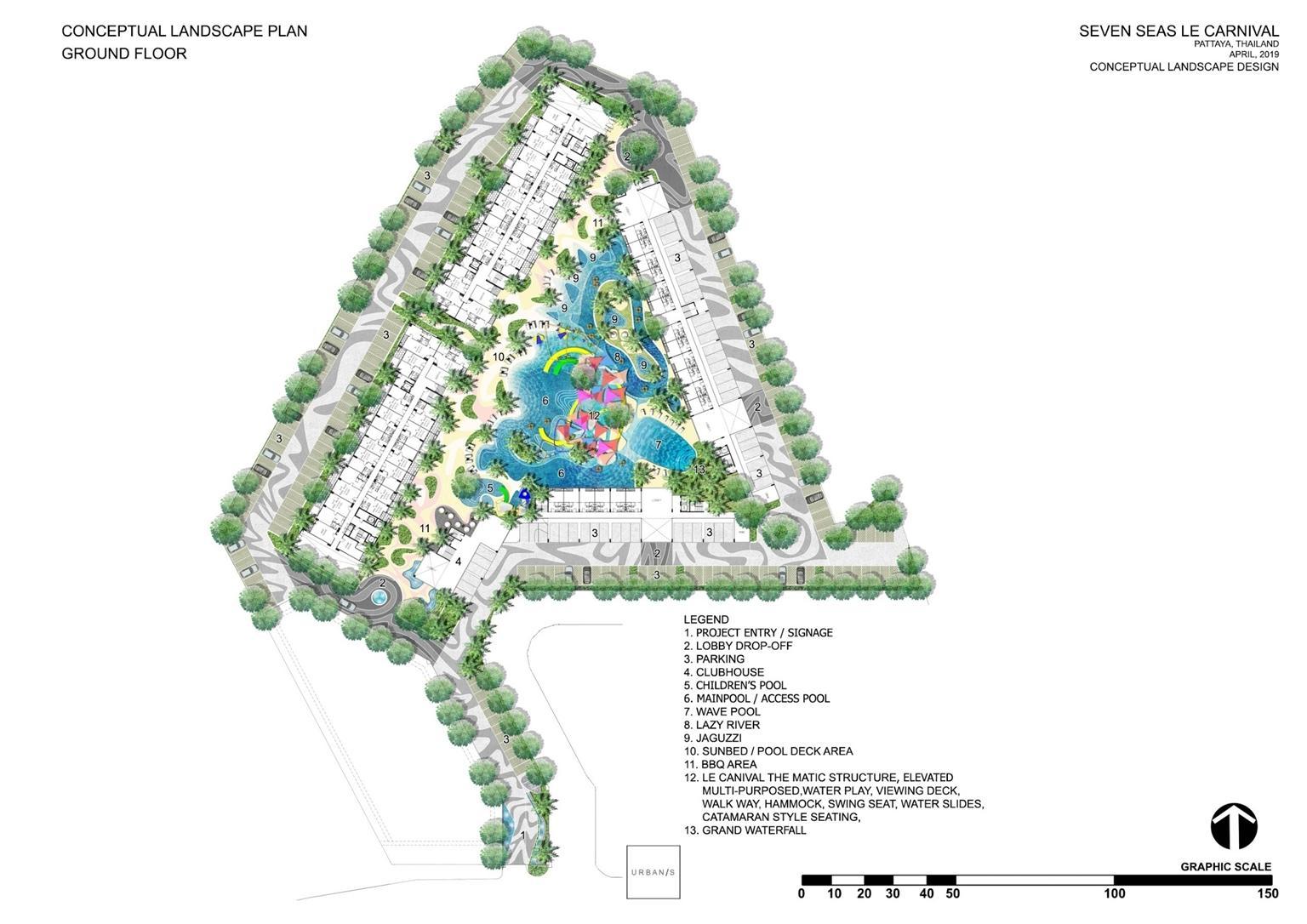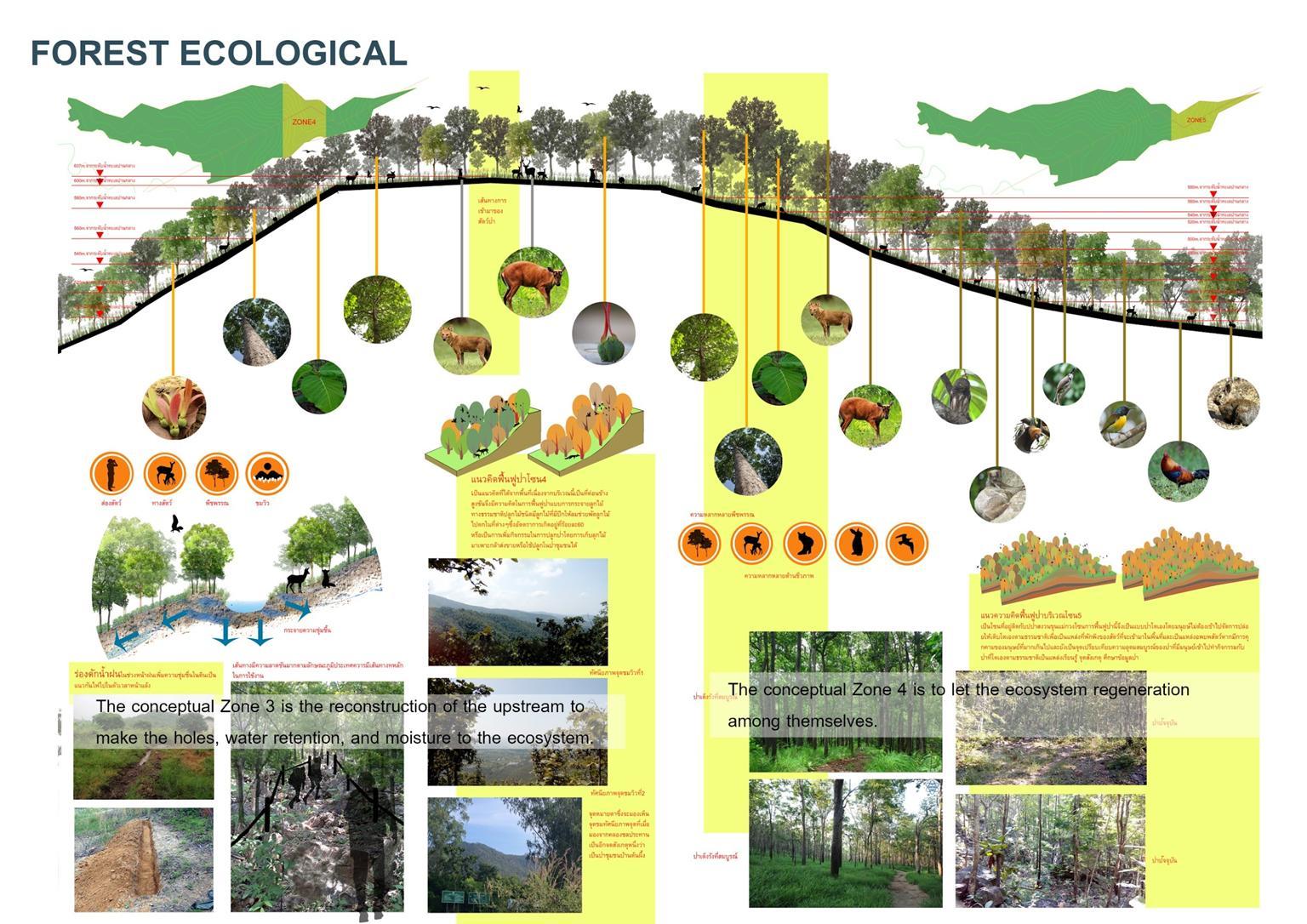



Aman Nai Lert hotel drop-off and private garden, the main green area in the A hotel, design by Openbox
Conceptual design "Framed Heritage Oasis"
— A garden designed to emphasize framed spaces that provide privacy while reflecting the original traditional landscape. The design integrates as the main structural elements and uses forms and materials inspired by historic Thai settings.







Project team park : Wonderland team building
Location : Phan thiet Vietnam
The theme park concept design is a jungle adventure for activities in the form of supporting a variety of activities from large group activities to small group activities. The theme park has a small amusement park.

Project team park: Nova word phase 9
Location: Phan thiet, Vietnam
The theme park center concept design is an Arab theme main plaza pattern.




Project : the Nara town at Laem Chabang
Location: Chonburi Thailand
The Housing project style Europe facility's main courtyard garden design with a formal garden and steel pavilion for relaxing.



Project : Avani century onnuch
Location: Bangkok Thailand
Avani Century Hotel
Onnut's main facility on the 9th floor has been designed to accommodate a variety of activities. It features a swimming pool, a cocktail bar, and a miniamphitheater to host outdoor movie screenings for guests.
















Project: Coffee shop
Location: Nakhon Ratchasima, Thailand
Garden Concept: Ripple Garden
•Inspiration: Mimics the ripple effect when a coffee bean drops into water — “one drop creates a wave.”
•Design:
• The garden layout features concentric circular layers like water ripples, adapting to the existing terrain to emphasize depth and movement.
• Local plants are arranged along these “ripples,” including Thai coffee varieties, ferns, lavender, and native flowering species. Curved walking paths follow the ripple pattern, guiding visitors through the garden to scenic rest spots.










Plan















