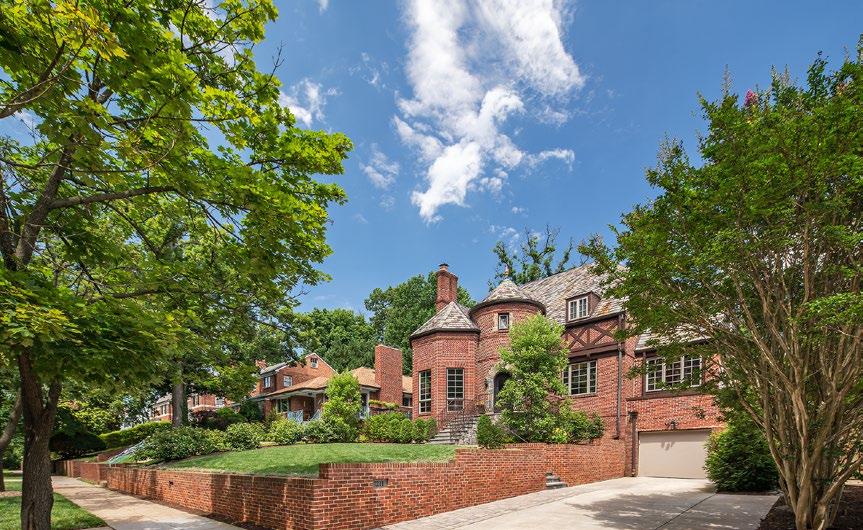
2 minute read
Distinction Awards
Ed Ball Landscape Architecture Transformative Outdoor Living Design Outdoor Living Area/Design Build
The goal of this project was to create a more open property by redefining pedestrian access to the property through a direct front formal walkway from the street, along with a secondary informal walkway to the front of the house. We regraded the front of the property for proper drainage and redesigned the plantings by layering the plantings and curved planting beds to create horizontal and vertical motion. The new garage and house were separate structures, and we created a larger pergola to unify the two structures as one, adding layered plant materials, a flagstone walkway, and vines. The fire pit area and outdoor kitchen were nestled to one side of the property, creating three unique outdoor rooms.
Advertisement
J&G Landscape Design
Country
Living in Clarksville
Front Residential Planting and Entranceway
The client tastefully and completely transformed their ranch-style home using a rusticmodern touch throughout. Our goal was to integrate the landscaping into this theme for a cohesive-looking project. The client maintains a fresh look by rotating annuals and site furnishings seasonally.
J&G Landscape Design
Historical Home in D.C.
Front Residential Planting and Entranceway
Working with the homeowners of this historical home, we were able to create a new entry to their home and landscape. A new retaining wall allowed for a larger front lawn separated from the public sidewalk and a new larger driveway to create safe access from a busy road. The redesigned front walkway allows for an easy approach to the home and access between the front door and driveway. The larger stone stoop and walkway allows for a great greeting and gathering space, and the new plantings complement the architecture of the home.
Kane Landscapes, Inc.
Duncan Residence
Outdoor
Living Area/Design Build
The client hired our company to transform the entire property a few years after their custom home was completed. The goals included re-creating the approach to the home to ensure the driveway and landscape would fit with the architecture and allow the house to “stand out” in the neighborhood, as well as allow better circulation of vehicles. The client also desired a revision to the “ho-hum” pool environment that would allow outdoor entertaining for both intimate and large-scale occasions. Our company was responsible for all outside work, including the design, the demolition of the existing driveway, and all hardscapes.
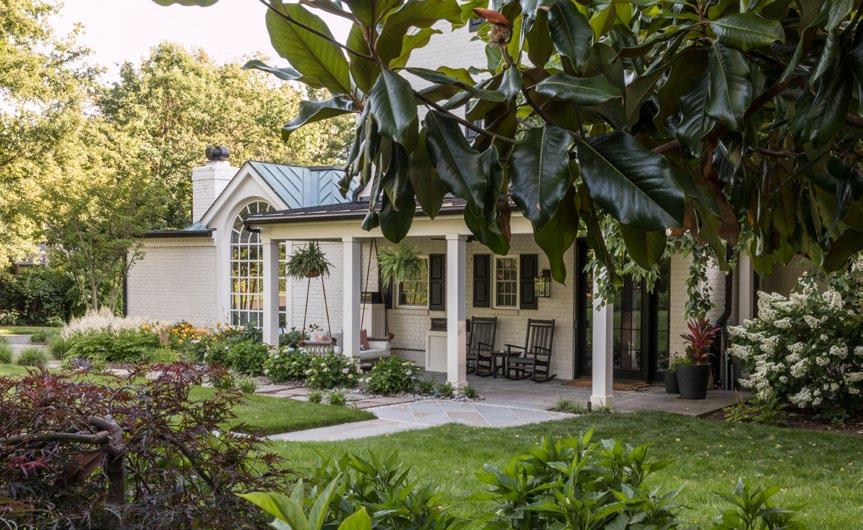
Live Green Landscape Associates, LLC Pollard Residence
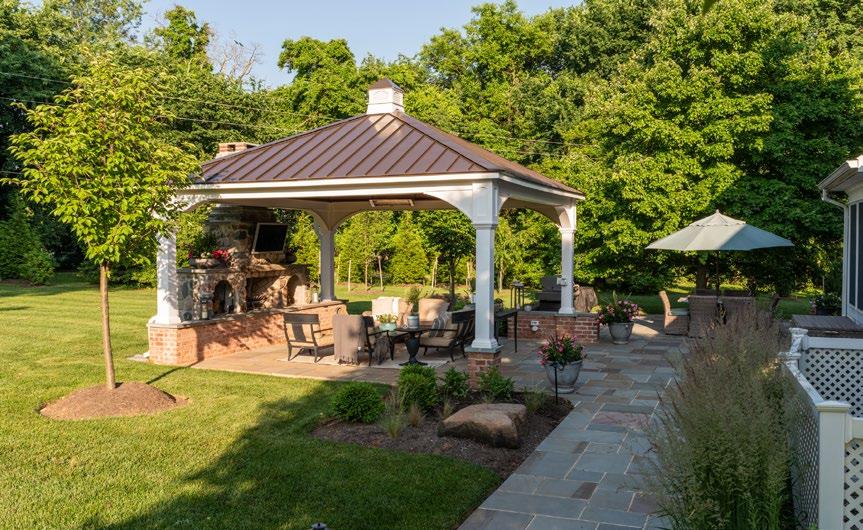
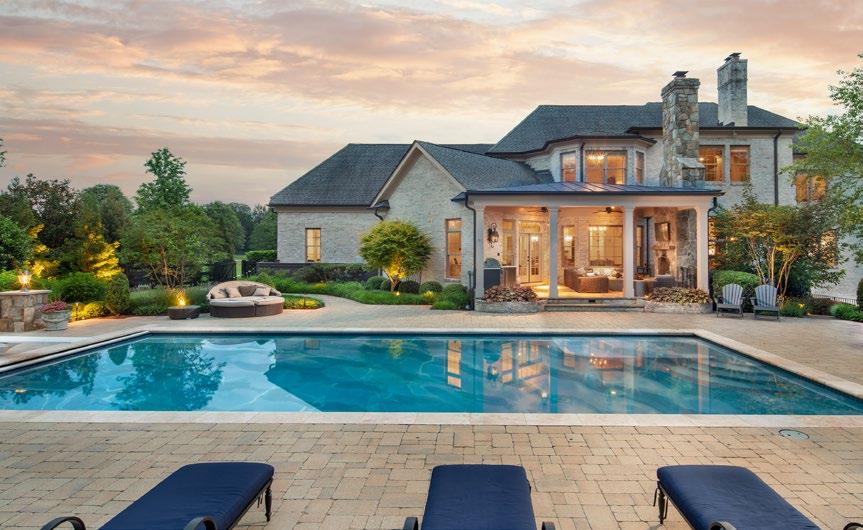
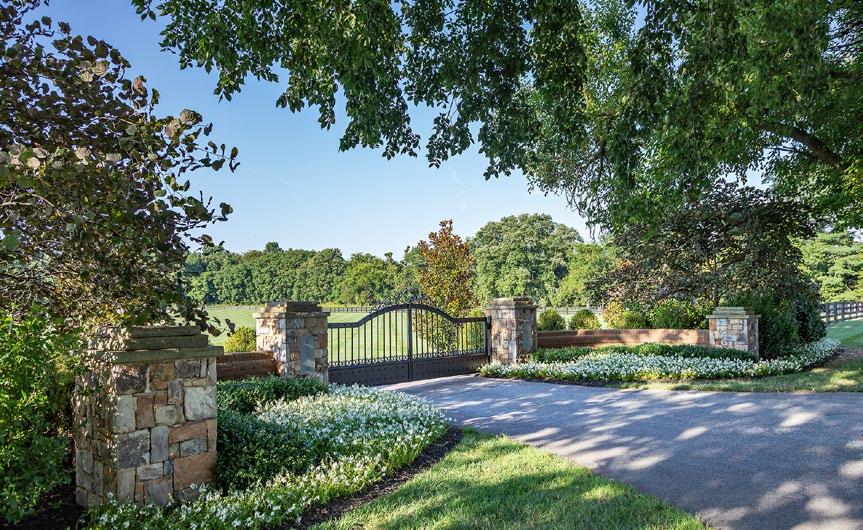
Outdoor Living Area/Design Build
When travel restrictions were first enacted for COVID-19, the client wanted to bring the experience of a mountainside resort to their own backyard. Our team designed a refreshed and expanded backyard space. This included a custom wood-burning fireplace and a custom pavilion. The fireplace was constructed out of a granite stone veneer with a custom bluestone color chimney and we subcontracted the pavilion, which included a fan, lighting, and infrared heaters. This space was intended to have the warmth of an indoor living room while being able to have a beautiful natural edge and provide the outdoor airflow capabilities to negate fear for everyone’s health and safety during the pandemic.










