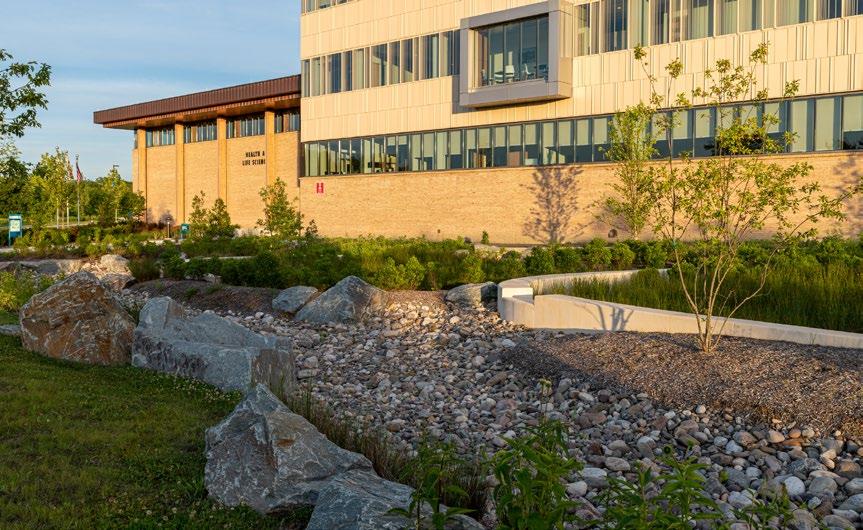
2 minute read
Grand Awards
Live Green Landscape Associates, LLC
Anne Arundel Community College
Advertisement
Commercial Landscape Installation
The client wanted to take their community college campus and revamp it into a universitylevel campus experience while successfully melding the new design with the existing landscapes. This also included adding a new state-of-the-art health-life sciences facility. The new hardscape included 25,000 square feet of regular and permeable paving, 10 unique precast concrete walls, and five vertical precast concrete weir walls for bioretention ponds. The final planting plan includes 320 trees; 2,300 shrubs; 3,300 groundcover plants, perennials, and grasses; 30,000 square feet of sod; and 20,000 square feet of meadow seed mix. The site also includes picnic tables, trash receptacles, benches, 200 tons of river gravel, and 59 boulders in various sizes.
Live Green Landscape Associates, LLC
Baltimore City Courtyard
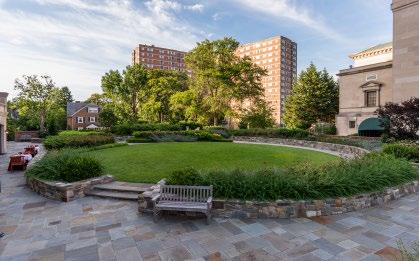
Commercial
Landscape Installation
The client’s intent to bring to life a 1930s apartment complex was achieved through two main courses of action. First, to reimagine a rooftop courtyard attached to the complex through an elaborate, intimate, and active garden for the residents and adjacent restaurant patrons. Second, to repair the rooftop of a parking garage structure that was built in the late 1950s. This included the removal of the existing rooftop garden, repairing the deteriorating understructure, and waterproofing the rooftop. Original landscape installation plans were reimagined in the true creative vision of the owner through revamping elevations and completely changing the plant palette as well as modifying the scope to create an adaptable design that would allow for future garden additions.
Live Green Landscape Associates, LLC
Rash Field Park
Commercial Landscape Installation
The client came looking to finally redesign a park and create a place that could be used for the enjoyment of all ages and backgrounds. This involved designing for different demographics of people who are interested in art, culture, and urban nature as well as health and wellness. The site is in one of the highest pedestrian trafficked areas in Baltimore and was designed to be a destination park open for use of the community. Our involvement in the project involved 5,000 cubic yards of soil imported to the site, 285 square feet of sand, 1,170 square feet of custom artificial turf, and 5,025 square feet of wood fiber mulch to ensure proper drainage; biodiverse planting; and rain gardens designed to control the city runoff into the harbor.
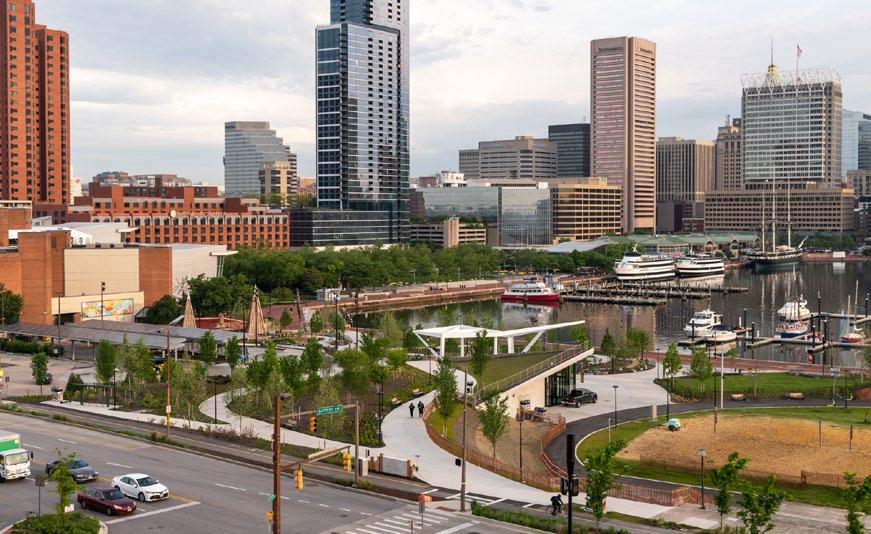
McHale Landscape Design, Inc.
Dunkirk Residence
Residential Maintenance
Our garden and turf care teams have been maintaining this garden since it was renovated five years ago. The turf is mowed weekly, with careful attention to some marginally draining areas after a heavy rain. Leaf litter is heavy in the fall and often requires two visits in one week during November. Shaded turf areas are seeded throughout the year to maintain a healthy, lush, green lawn. Annuals are rotated four times a year within the landscape. The client entertains often throughout the summer, and our crews are asked on short notice to prepare the property for outdoor gatherings. Our maintenance team is proud to offer a diversity of services that keep this property tidy, clean, and healthy throughout the year.
McHale Landscape Design, Inc.
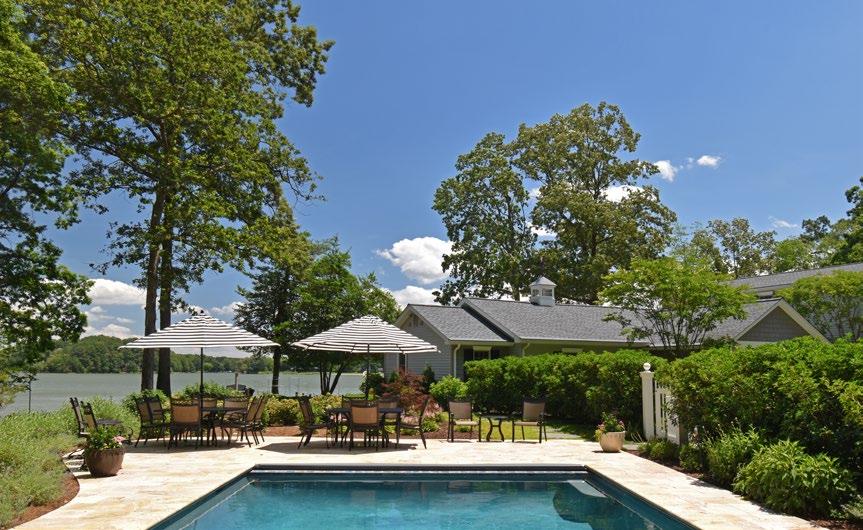
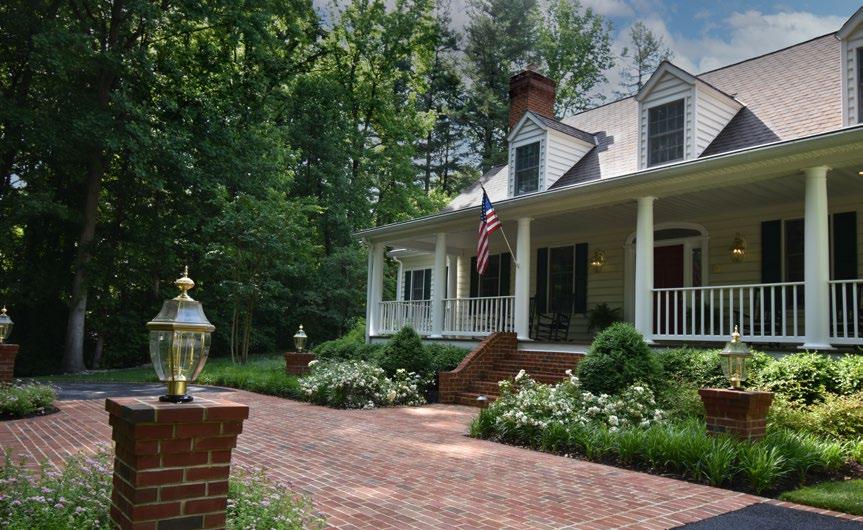
Easton Residence
Total Residential Contracting
The house was under construction, and the expansion brought it to the existing driveway. It was important to create space between the house and drive with an arrival area, but still easy to maneuver. Drainage was a big issue because everything was flat. We drained everything to a catch basin, then extended the drain to a more effective and concealed location. We located the pool near an existing shed. We enhanced the shed to be a small but very attractive and usable pool house. Although the pool is in the front side yard, it is separated from the driveway and entrance by a hedge of osmanthus and is hidden from view. On the back foundation terraces facing the river, we included seat walls to bring some dimension to the spaces.










