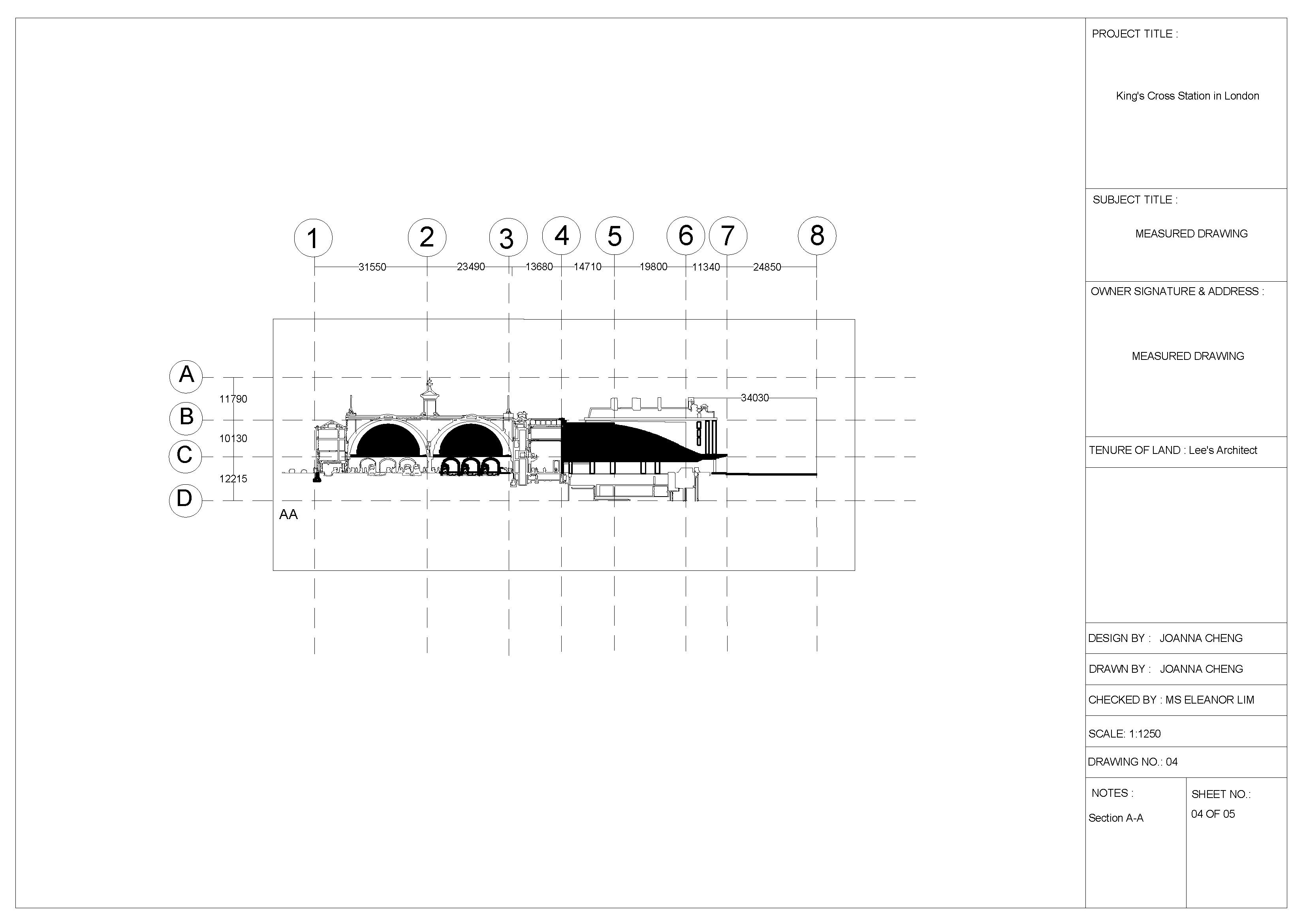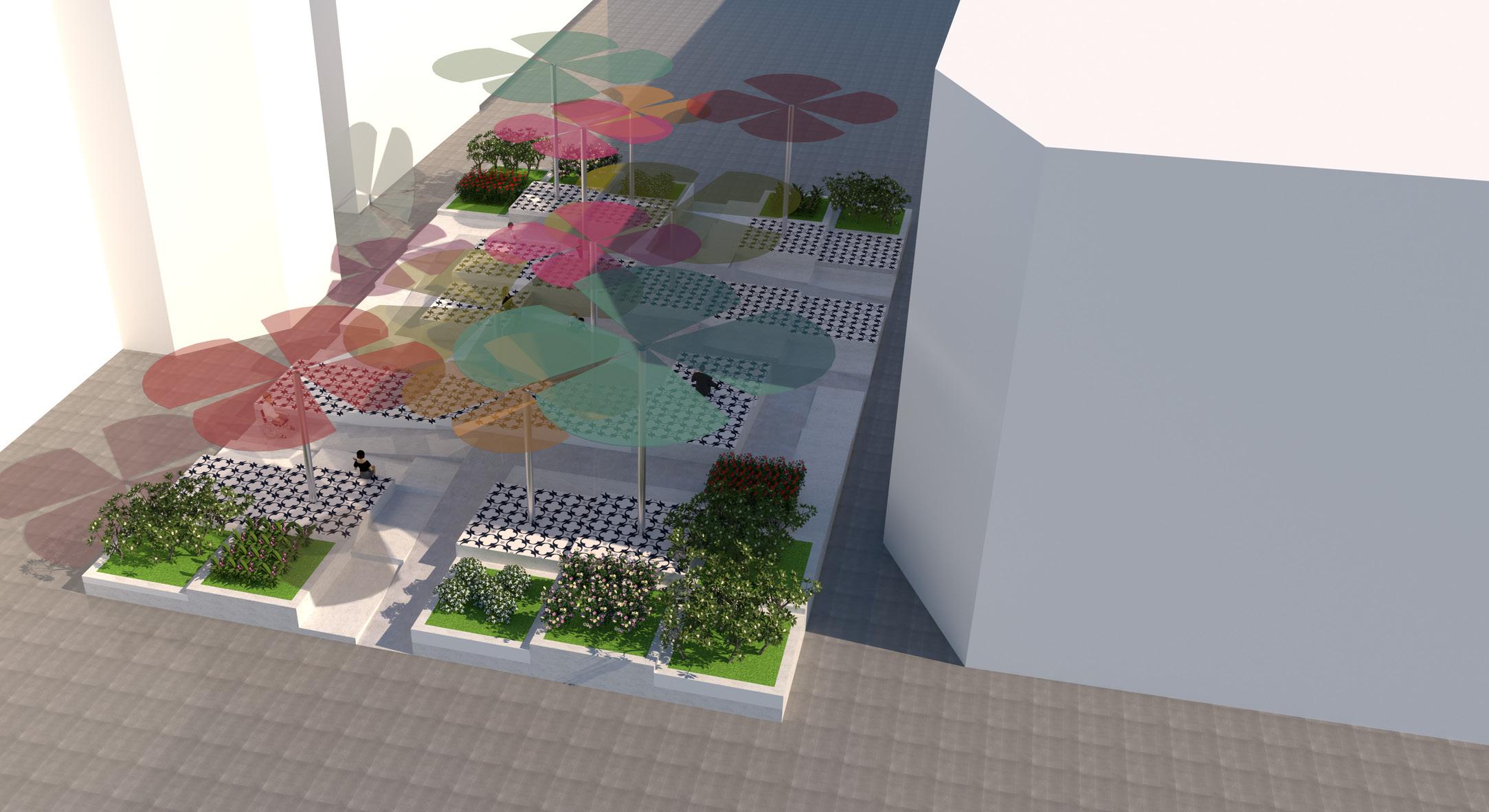

Landscape Architecture Portfolio
Joanna cheng xin hui
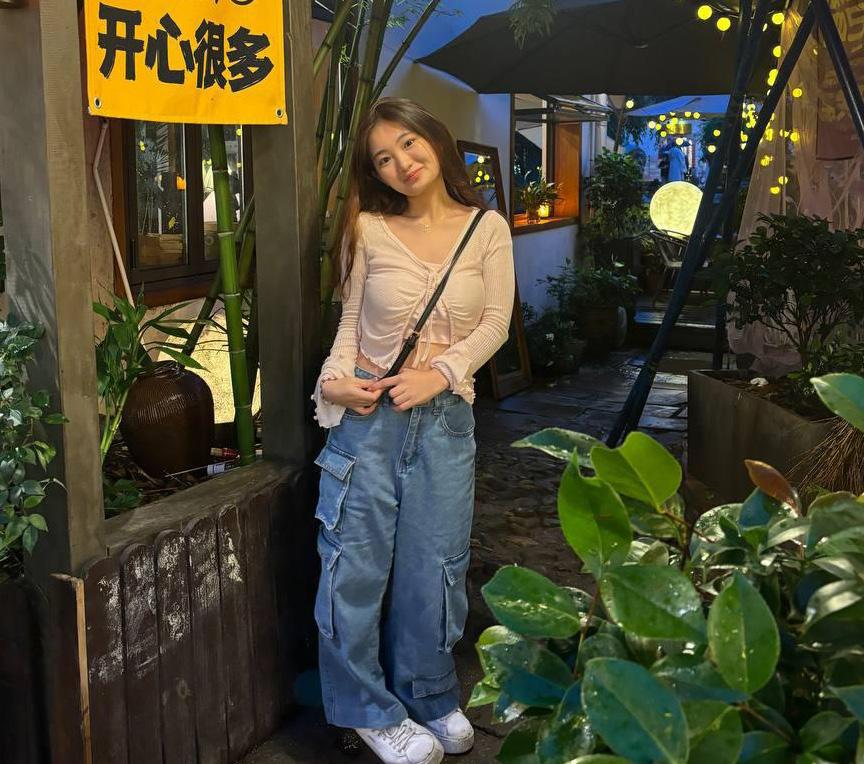
C O N T A C T
+6588749670
Chengxinhui12345651@gmail.com Yishun ring road
EDUCATION
2023 - 2026 (NANYANG ACEDEMY OF FINE ARTS)
- Diploma in Landscape Architecture
2021-2022 (ITE COLLEGE CENTRAL)
- Nitec in Architectural Technology
2017 -2020 (YISHUN SECONDARY SCHOOL)
- General Certificate Of Education
Normal Academic level (2020)
SOFTWARE SKILLS
AutoCAD
Revit
Sketch up
Photoshop
Illustrator
Excel
Software Skills
LANGUAGES English Chinese Teochew
SKILLS
• Networking
• Leadership
• Communication
• Social Skills
• Teamwork



• Willing to learn
• Adaptability
• Time Management
• Dance
• Drawing
Joanna Cheng
LANDSCAPE ARCHITECTURE STUDENT
WORK EXPERIENCE
Mr Coconut ( coconut barista)
• Communicating with customers.
• Make sure coconut juice is fresh enough to be served.
• Adapt fast to situations, especially during peak hour
Jun 2023 - Sep 2024
• Handled cash and card payments, managed tabs, and provided change efficiently.
• Maintain cleanliness of the drink bar at all times.
• Stock taking during closing shifts
Coffee Bean Tea Leaf ( coffee Barista )
Jan 2023 - May 2023
• Handled cash and card payments, managed tabs, and provided change efficiently.
• Maintain cleanliness of the drink bar and kitchen at all times
• Prepare food and drinks for customers.
• organizing tables and chairs ensure a smooth flow of operations and address customer concerns professionally.
DEVARCH PTE LTD ( Intern as interior designer)
• Communicating with contractors and clients
• Cading out floor plans
• Produce and rendering images of models on 3D software
• Site visiting with contractors to take down measurements
• Took part in projects on designing and cading floor plans
ACHEIVEMENT AND AWARDS
Good progression award (2018)
Good leadership and service (Eagles award) (2022)
NParks-Peter Lim Scholarship (Diploma) for the Academic Year 2023/24
NParks-Peter Lim Scholarship (Diploma) for the Academic Year 2024/25
July 2022 - Sept 2022

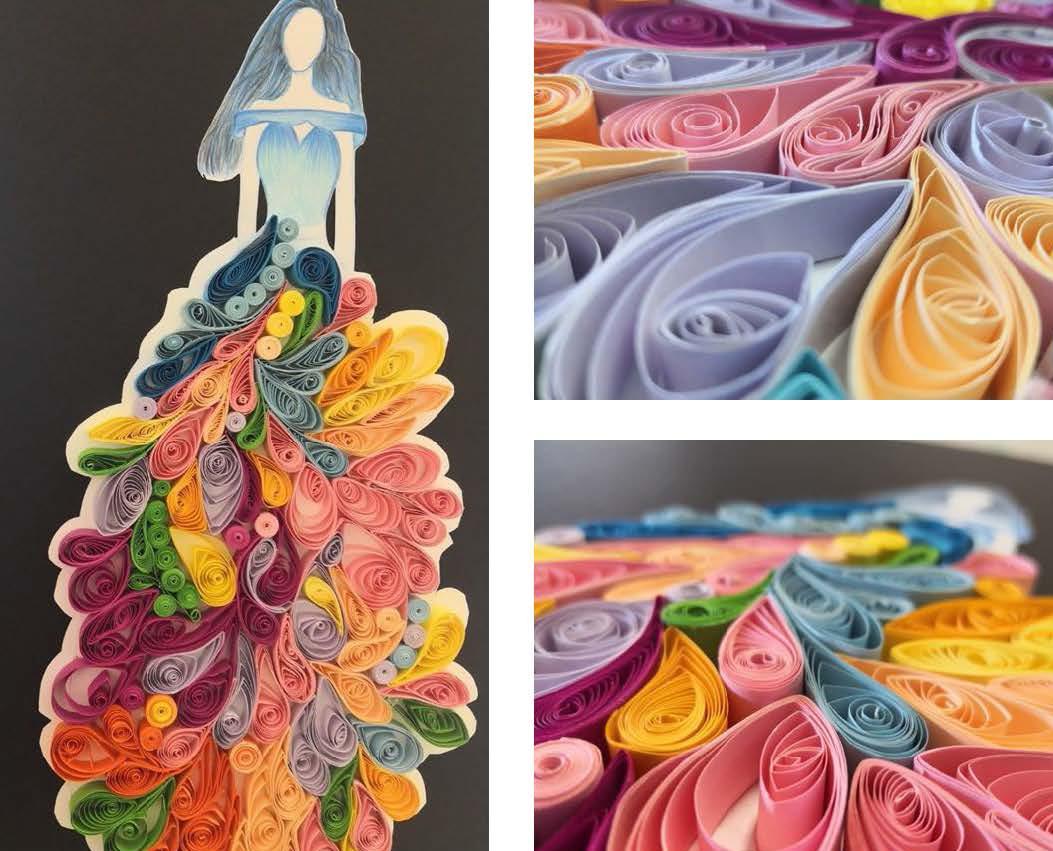
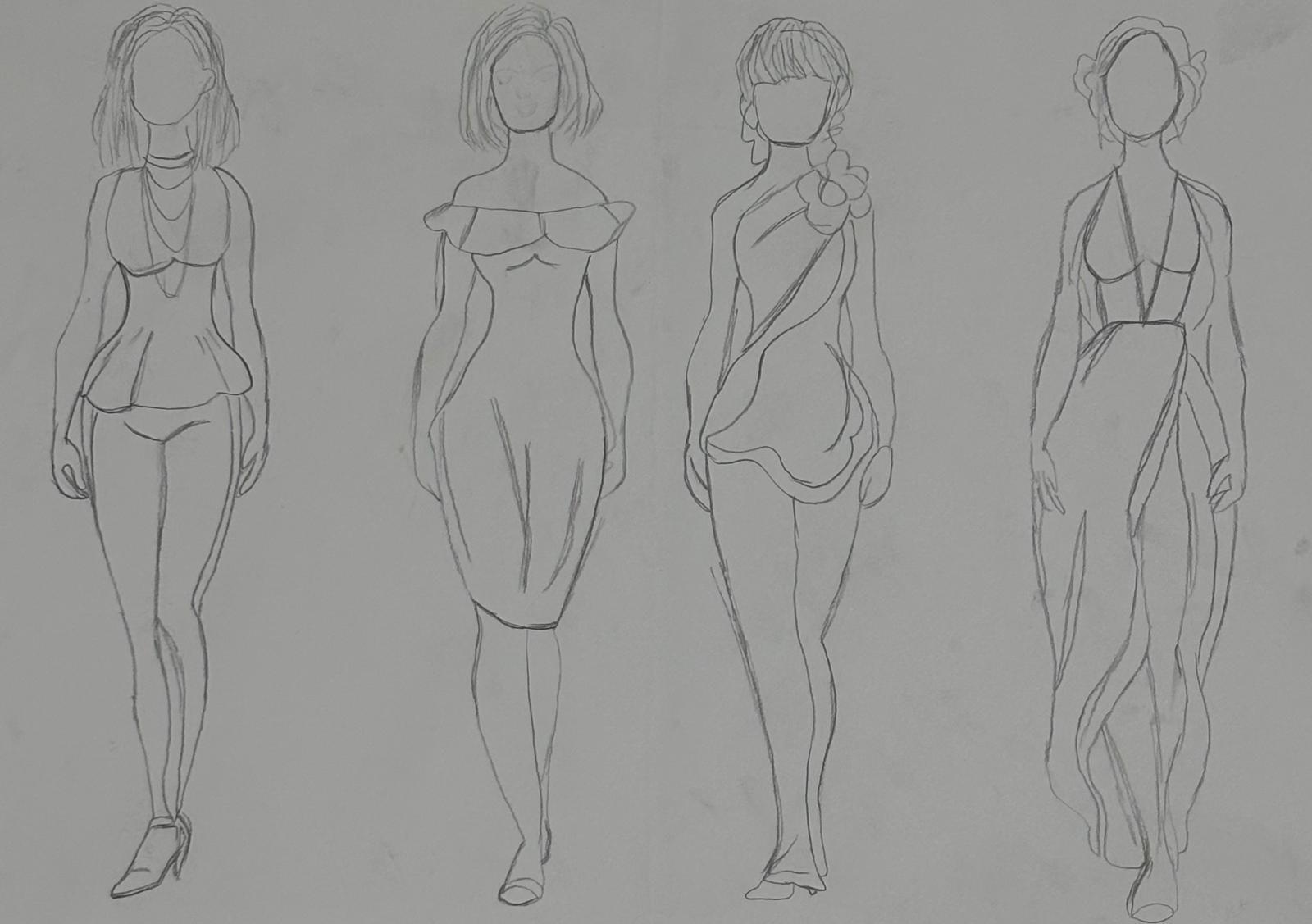
ABOUT ME
I’m currently a year 2 in Nanyang Fine Arts, majoring in Landscape Architecture. I aspire to to be an architect that plan and design buildings that are smart and sustainable. I’m happiest when i draw concepts of my designs and construct my 3D model. Studying in Landscape Architecture has enhanced my knowledge in CAD drawings, developing architectural design proposals and generating architectural ideas.
Some of my hobbies include dancing and drawing as i enjoy them and allows me to express my creativity better.
Lastly I'm able to adapt fast and I am always open to learning new things, i took part in several leadership camps as well to gaain some leadership skills and communication skills.
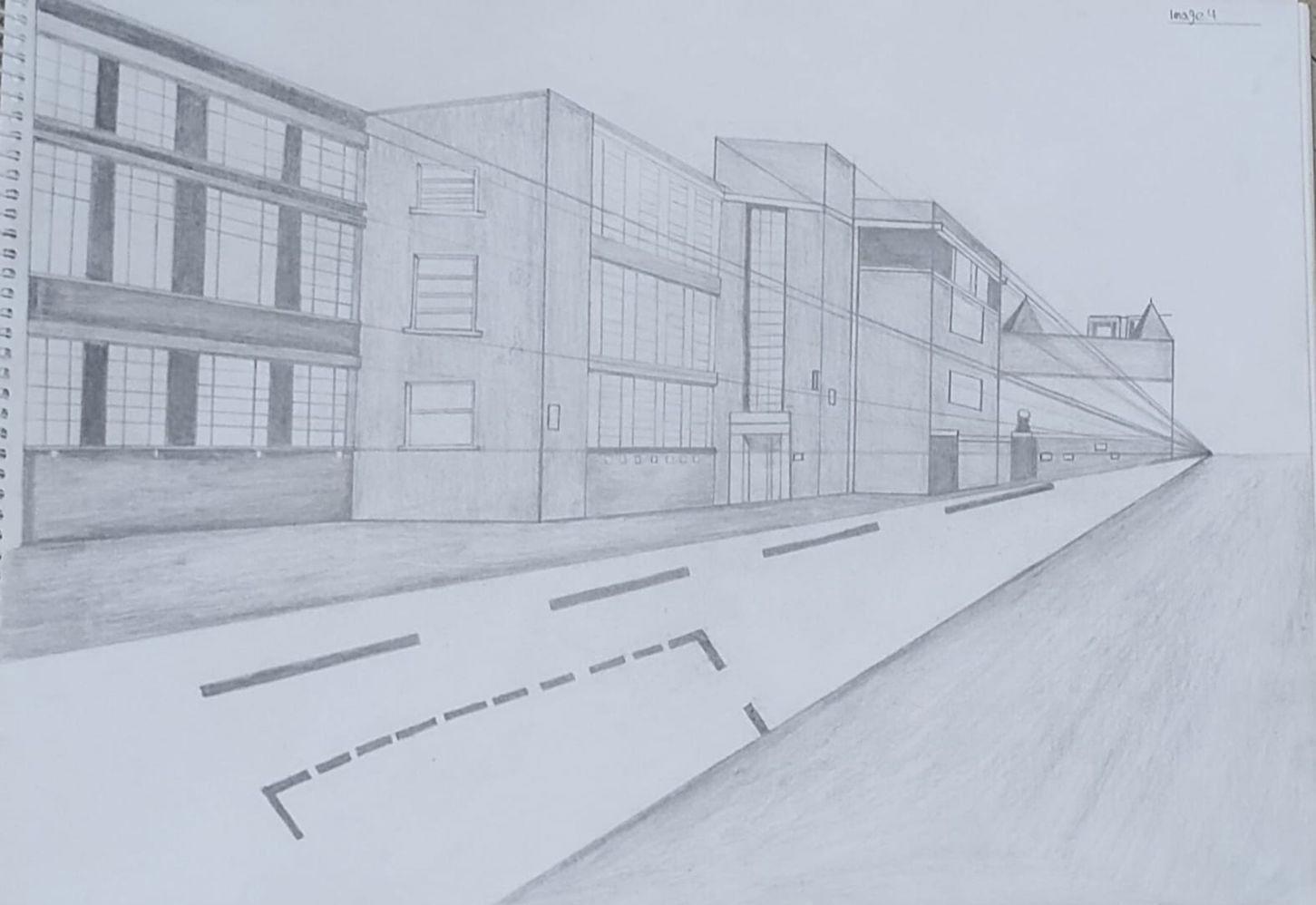
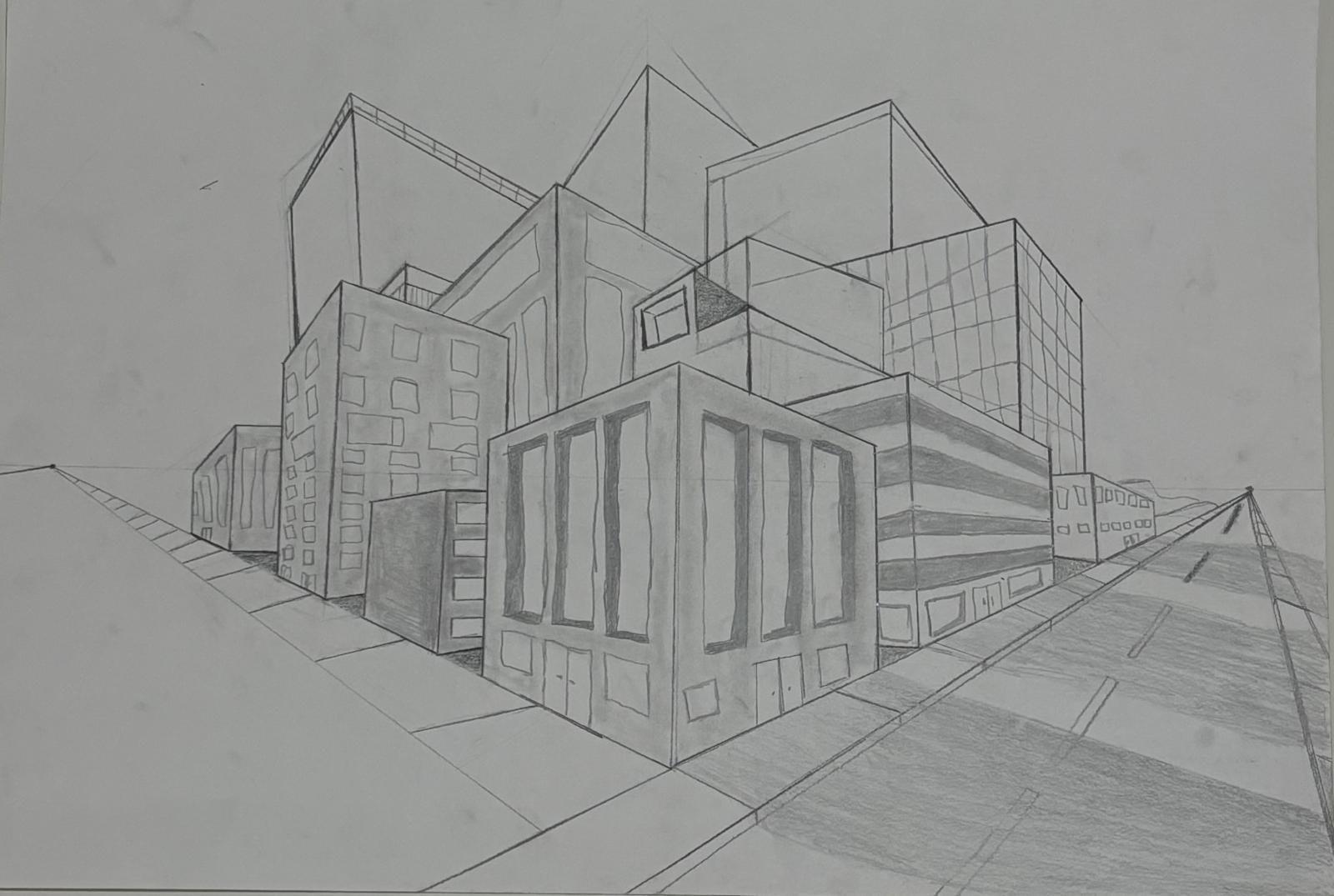
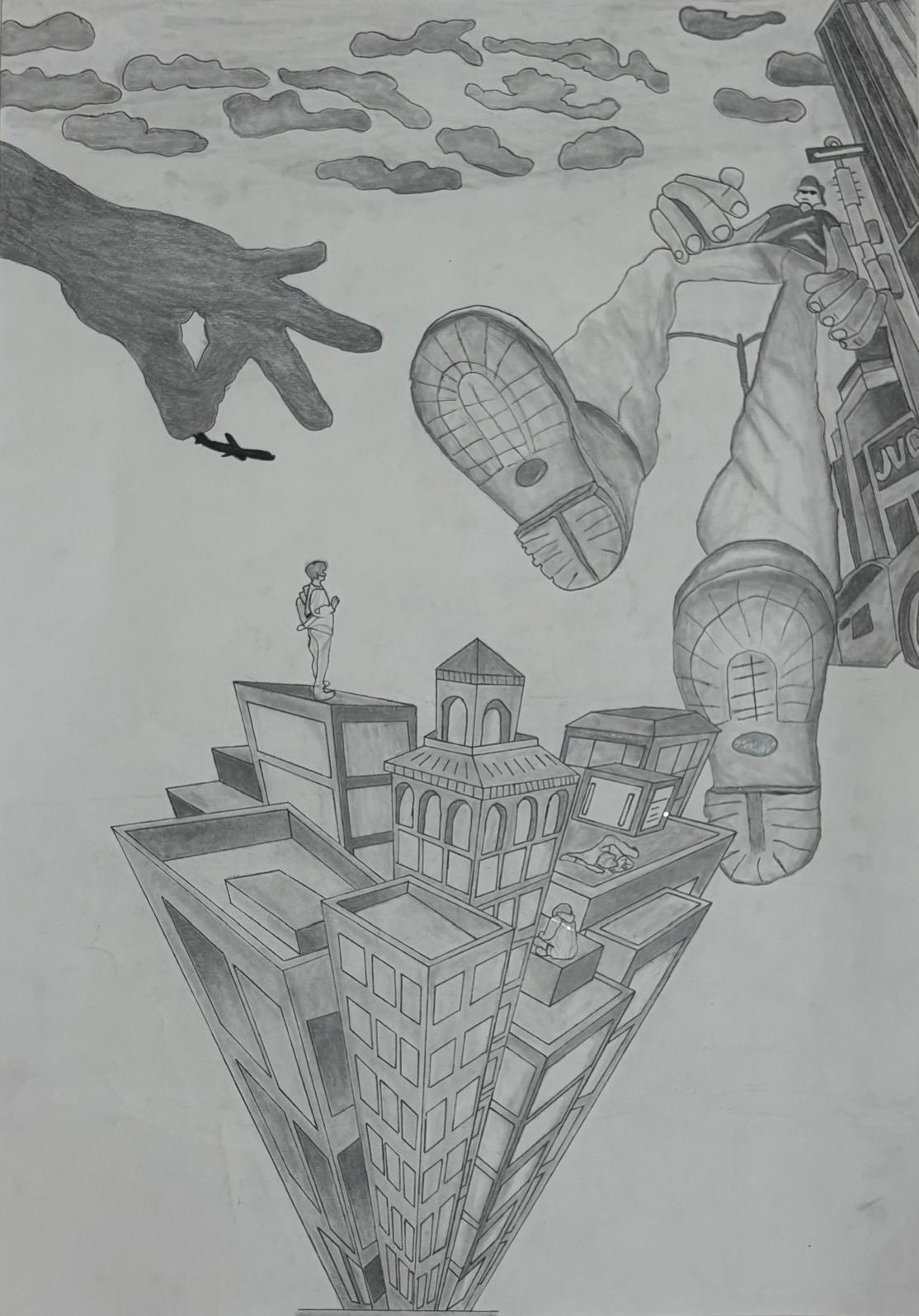
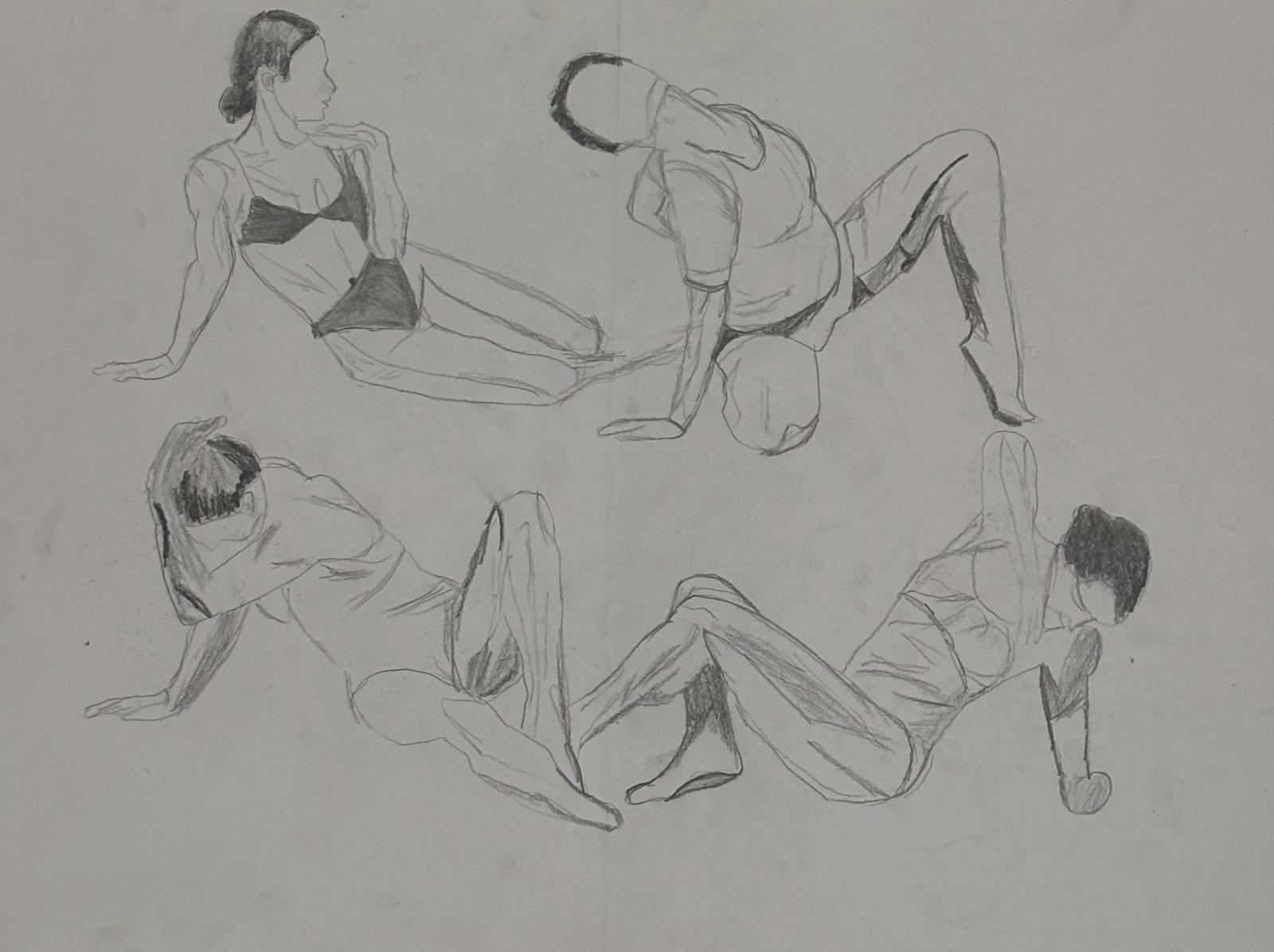
Plans & Sections
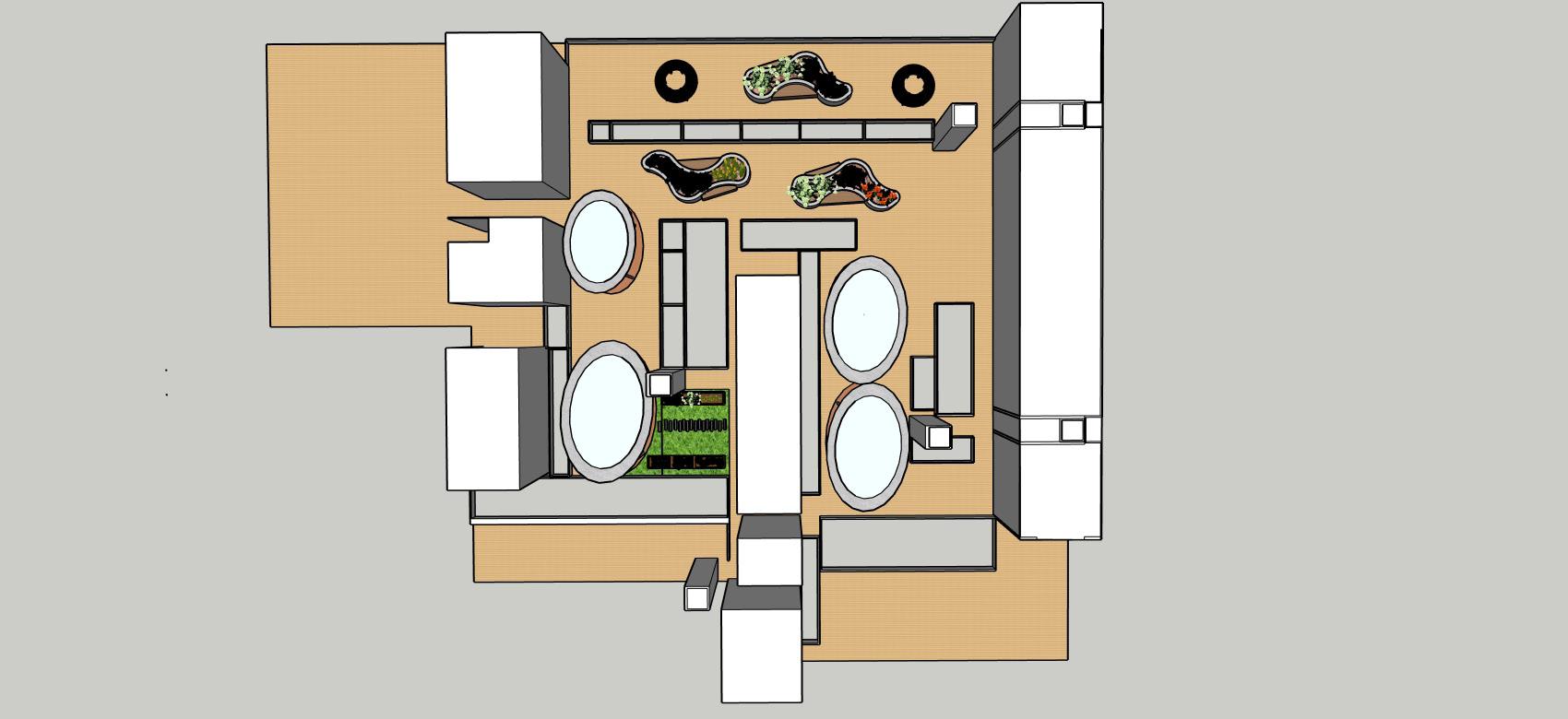
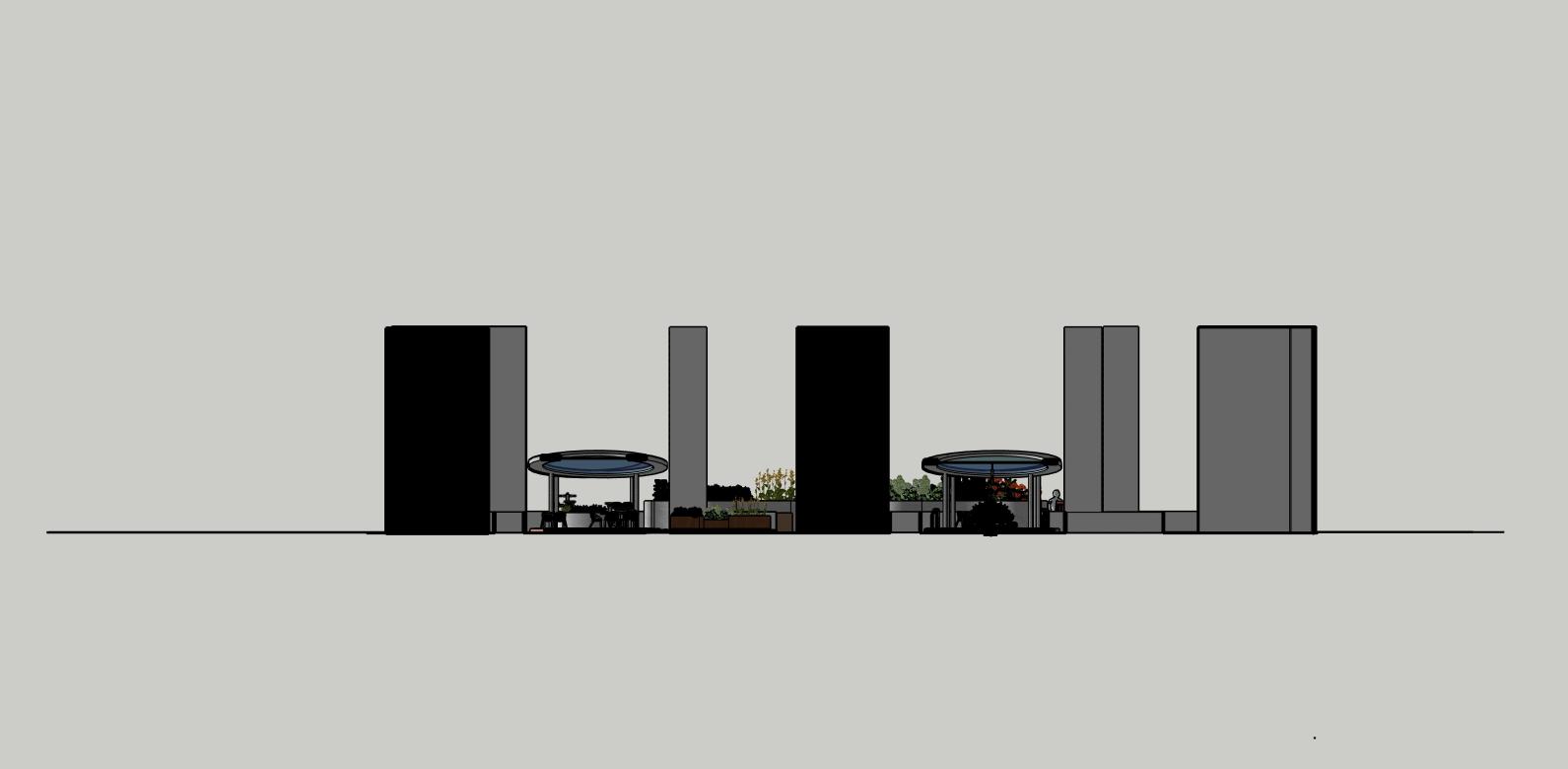
Plan View Section A-A
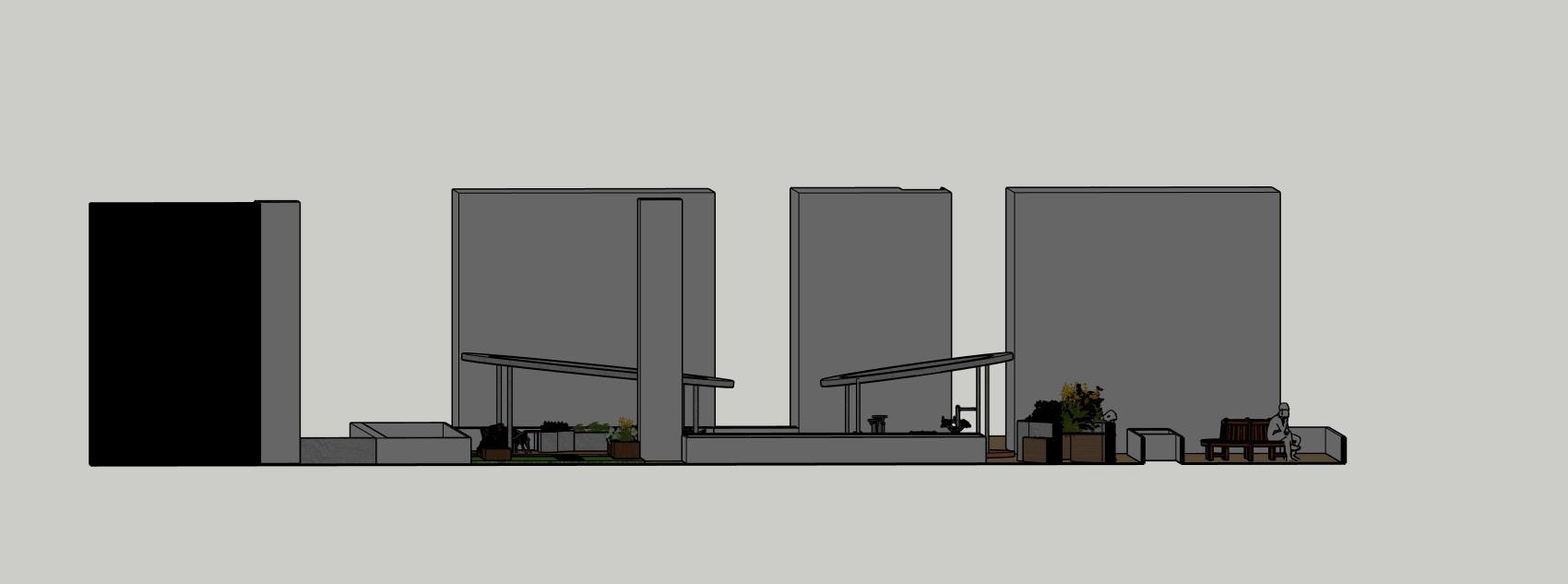
Section B-B
Perspective & Diagram
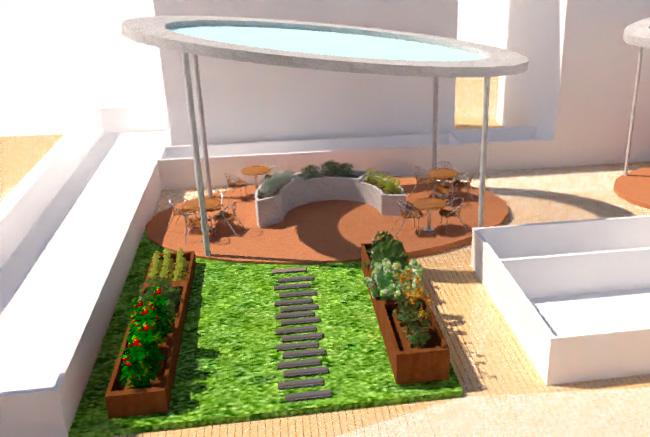
Zone 1 & 2
Mini Sensory Garden & Seating area with interactive elements
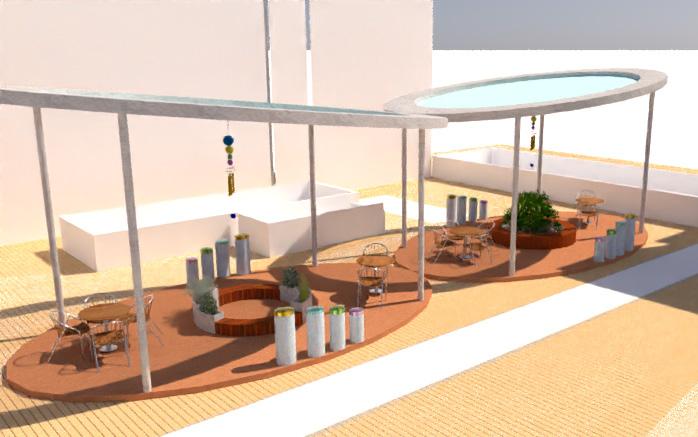
Zone 3
Seating area with interactive elements

Zone 5
Open Space gardening area
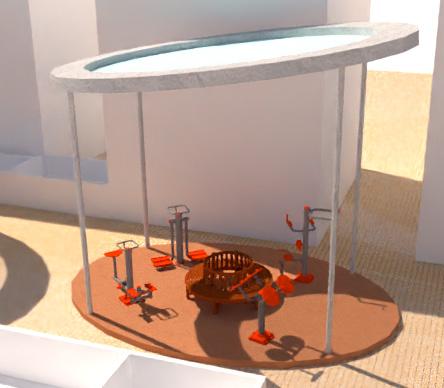
Zone 4 Exercise corner with seating
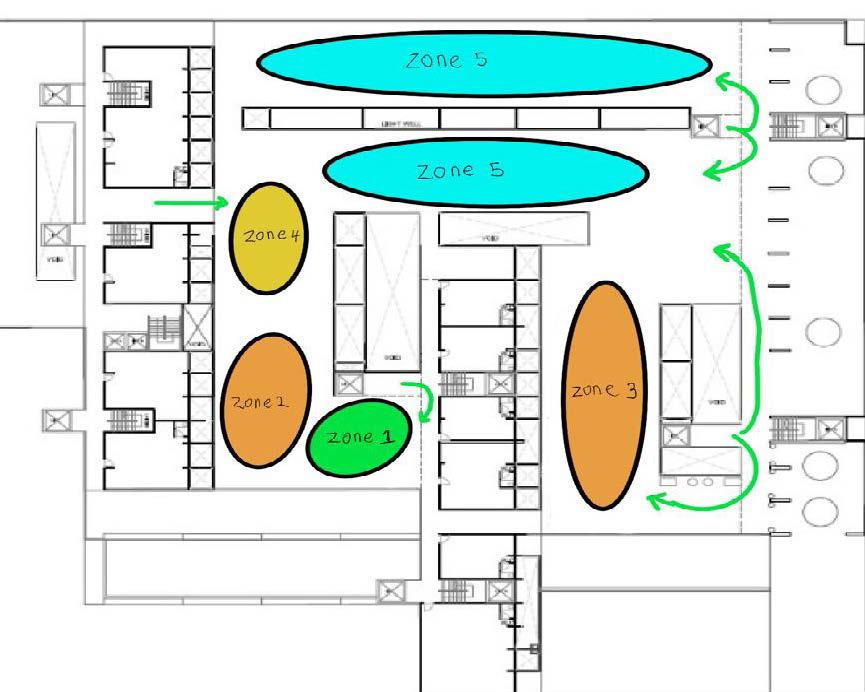
Presentation Board
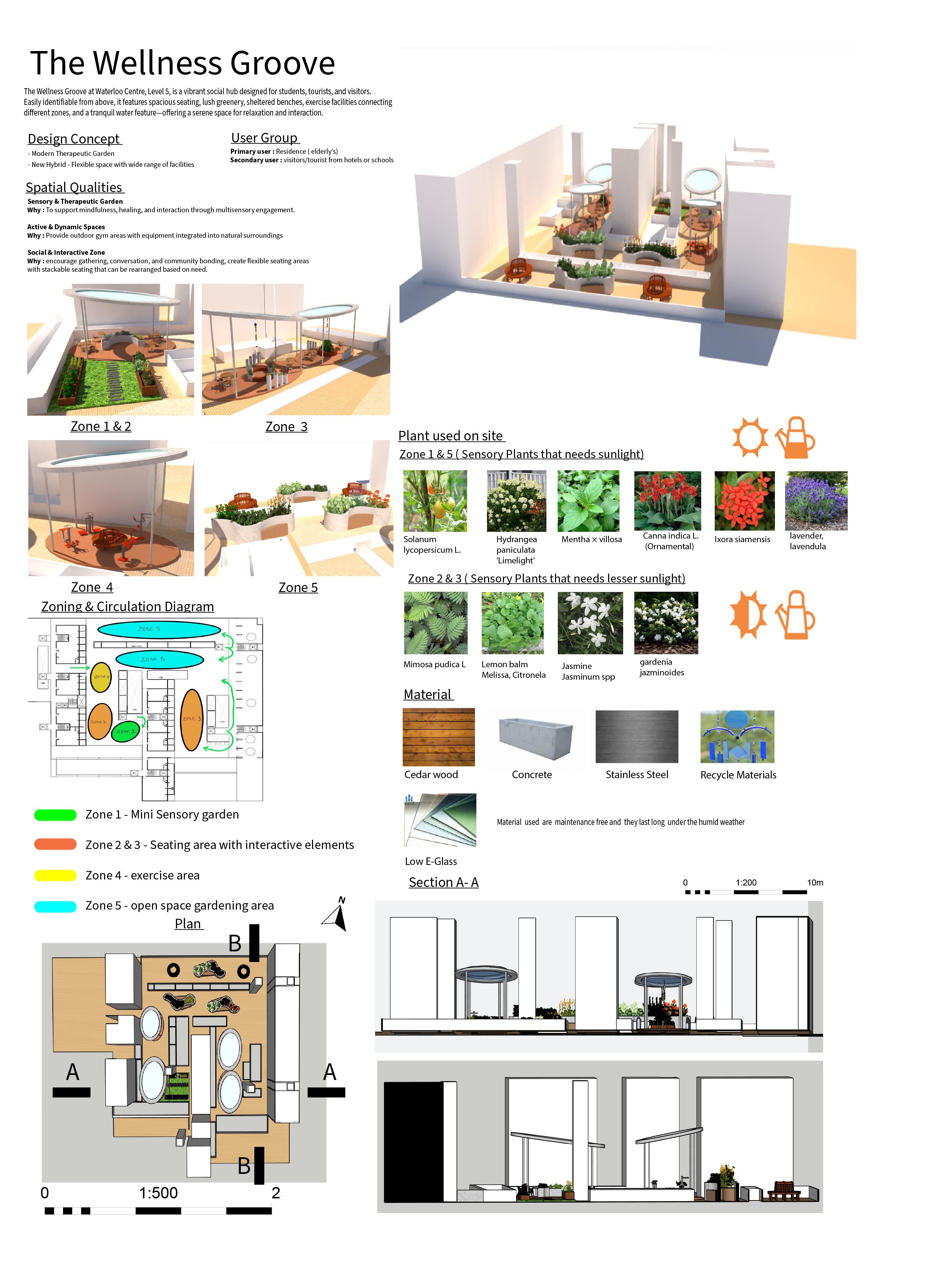
Shade and Serenity @ Armenian street to revisit the decline in traditional work such as peranakan so we wanted to reintroduce back traditional art and combined with modern art , together with educating visitors about peranakan culture such as the plantation and tiles and what they symbolises
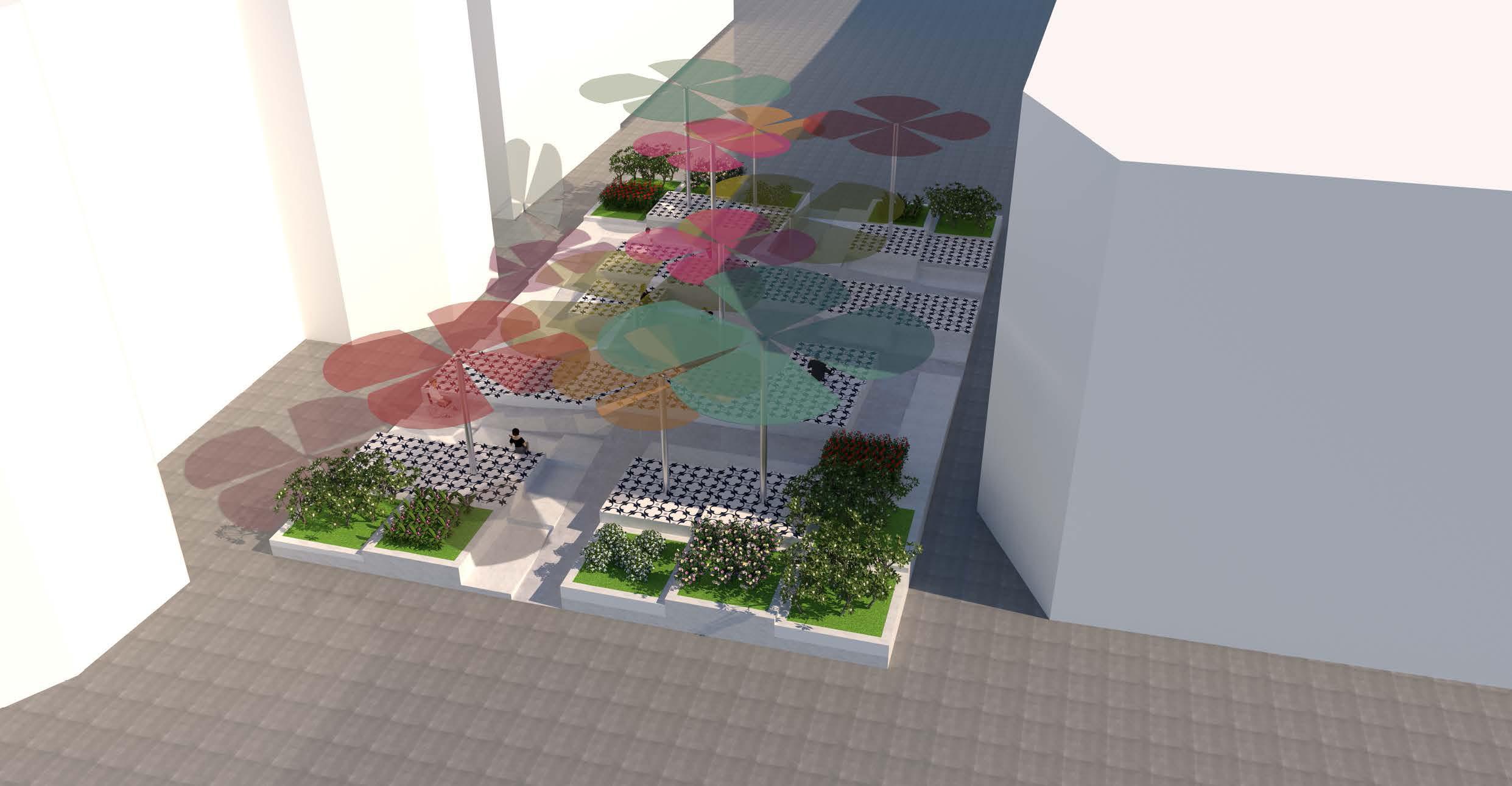
Design Concept & Intention
The design aims to create a relaxed, open space that fosters comfort and natural social interaction. It will feature bright colors and lush greenery, with a spacious, clutter-free layout for easy movement and accessibility. Inspired by Peranakan tiles, the space will blend traditional motifs with contemporary architectural techniques, offering a vibrant and culturally rich atmosphere. Emphasizing openness, light manipulation, and innovative seating solutions, the design will strike a harmonious balance between heritage and modernity.
Plans & Sections
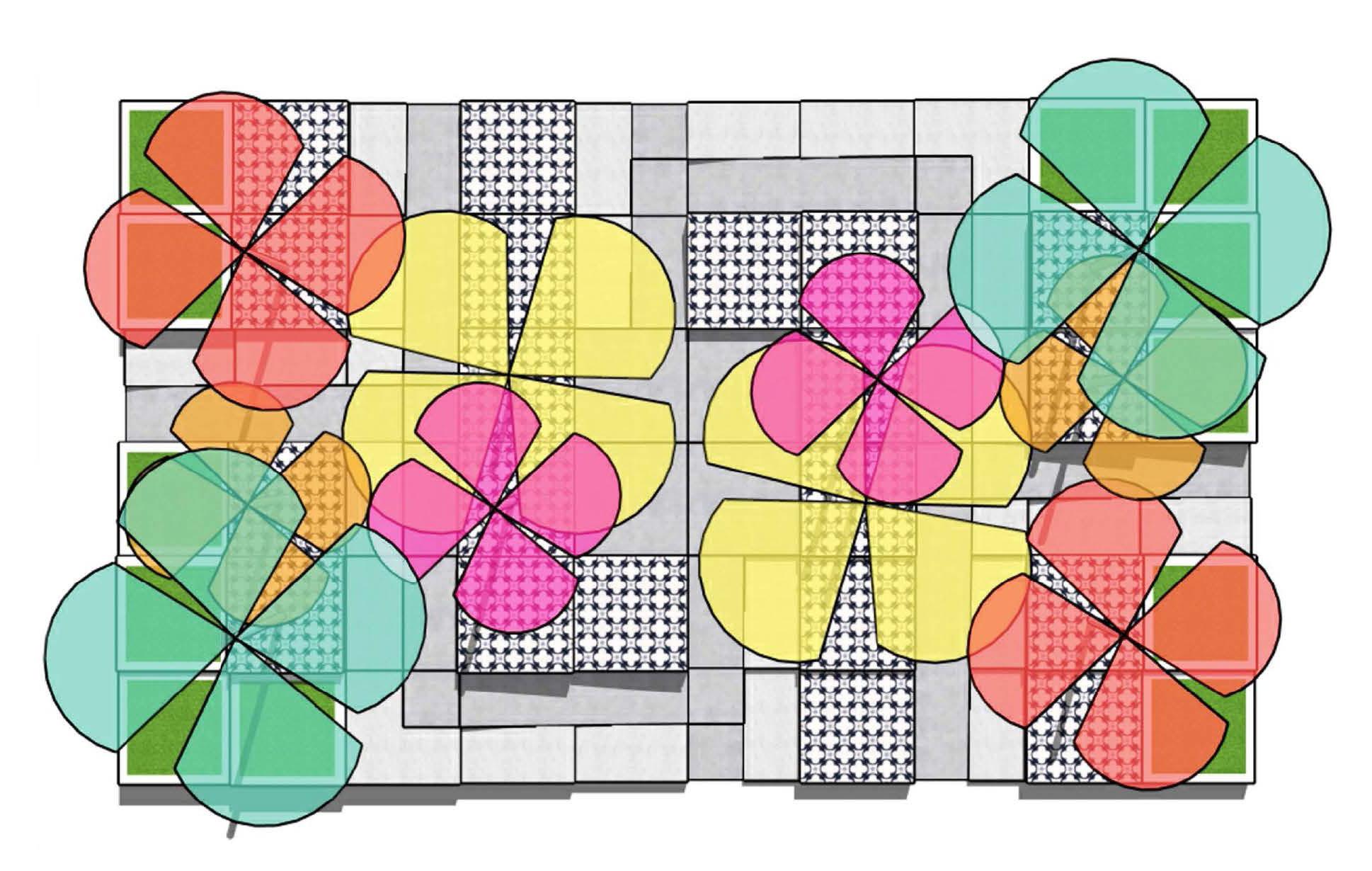

Plan View Section A-A Section B-B
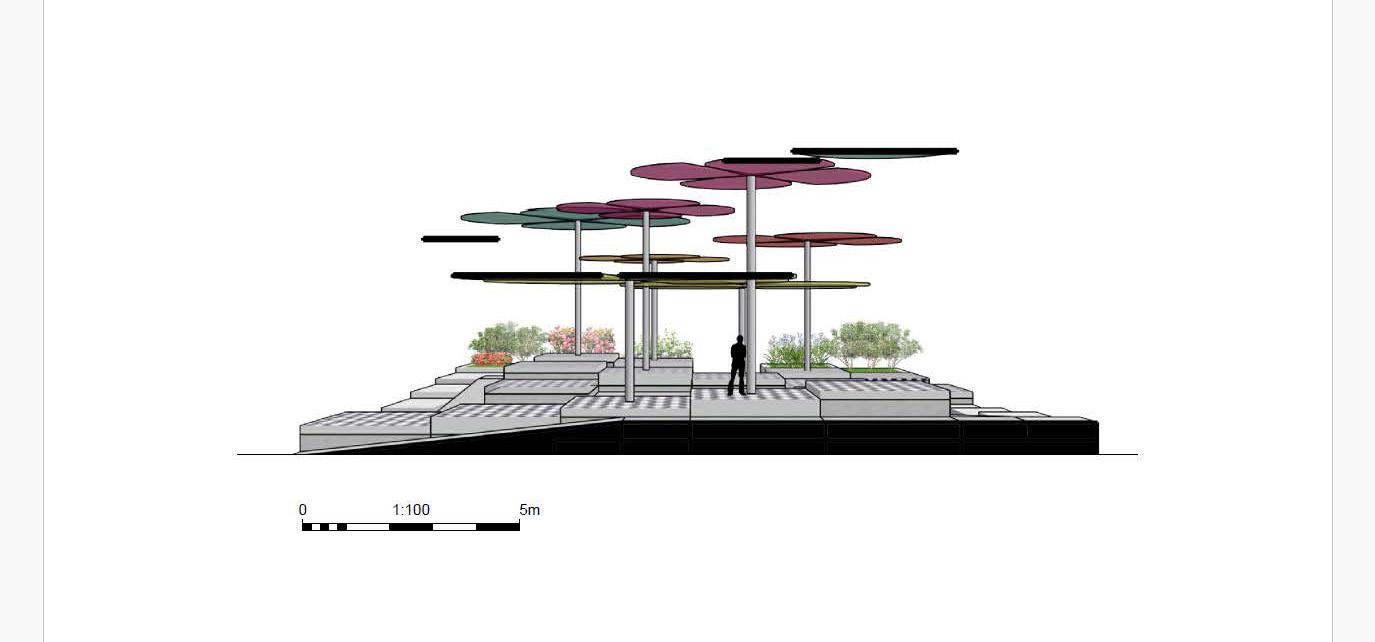
Perspective & Diagram
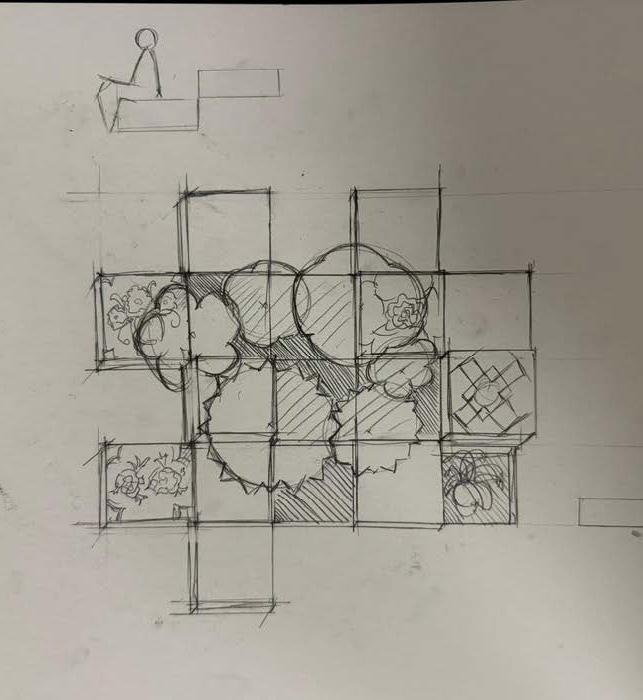
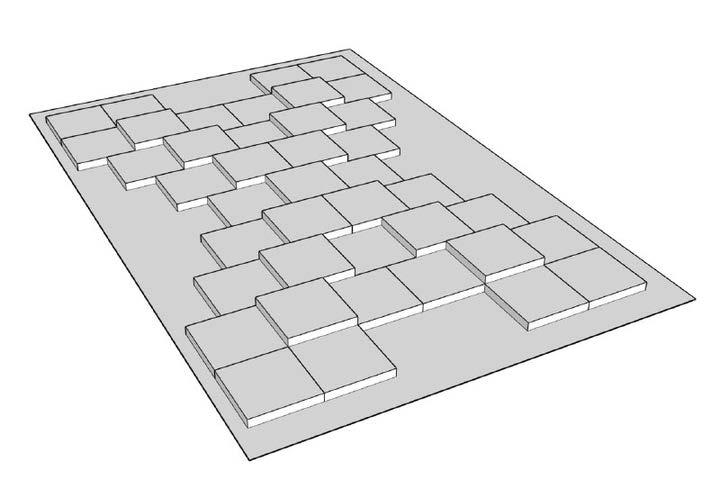
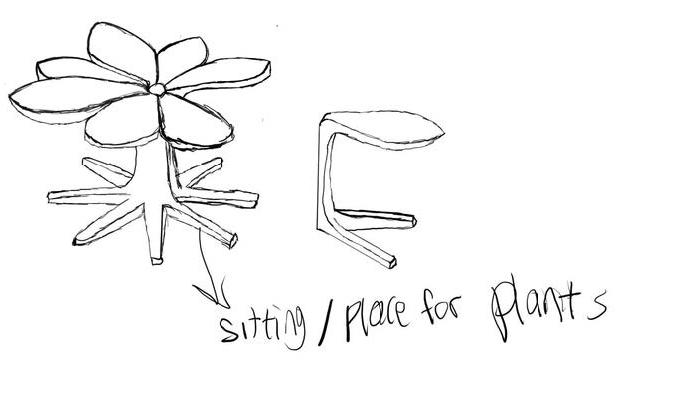
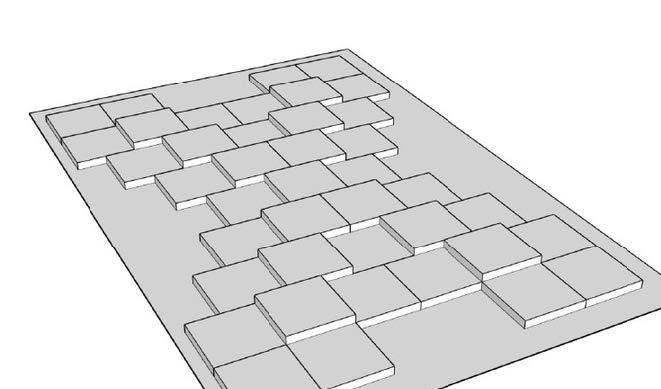
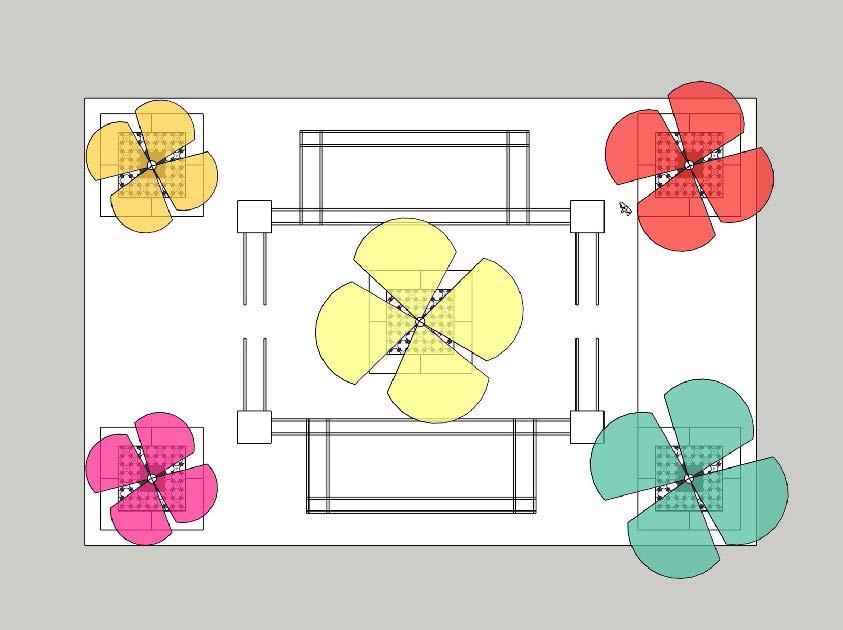
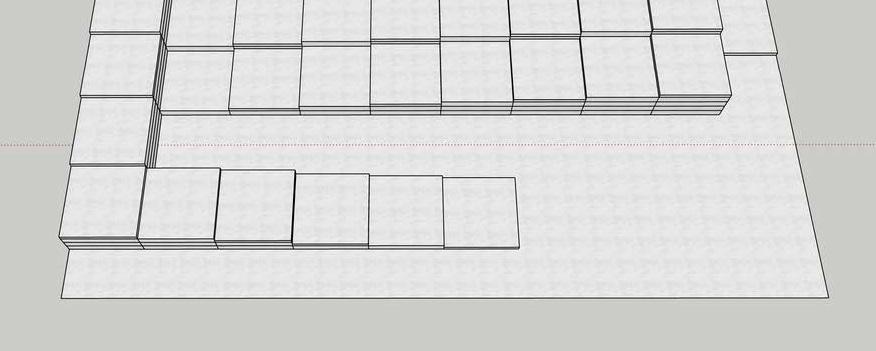
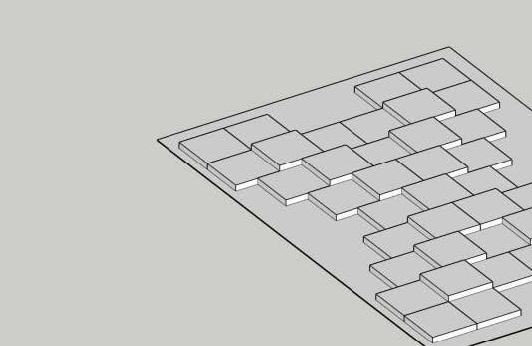
The project at MINDS @ Woodlands Ring Rd, a school for students with special needs aged 7-18, focuses on redesigning two key areas: the conference room and the MAMA Express waiting area. The goal is to enhance both environments by introducing new furniture and design elements. This includes creating shop drawings in AutoCAD and developing 3D models in SketchUp.

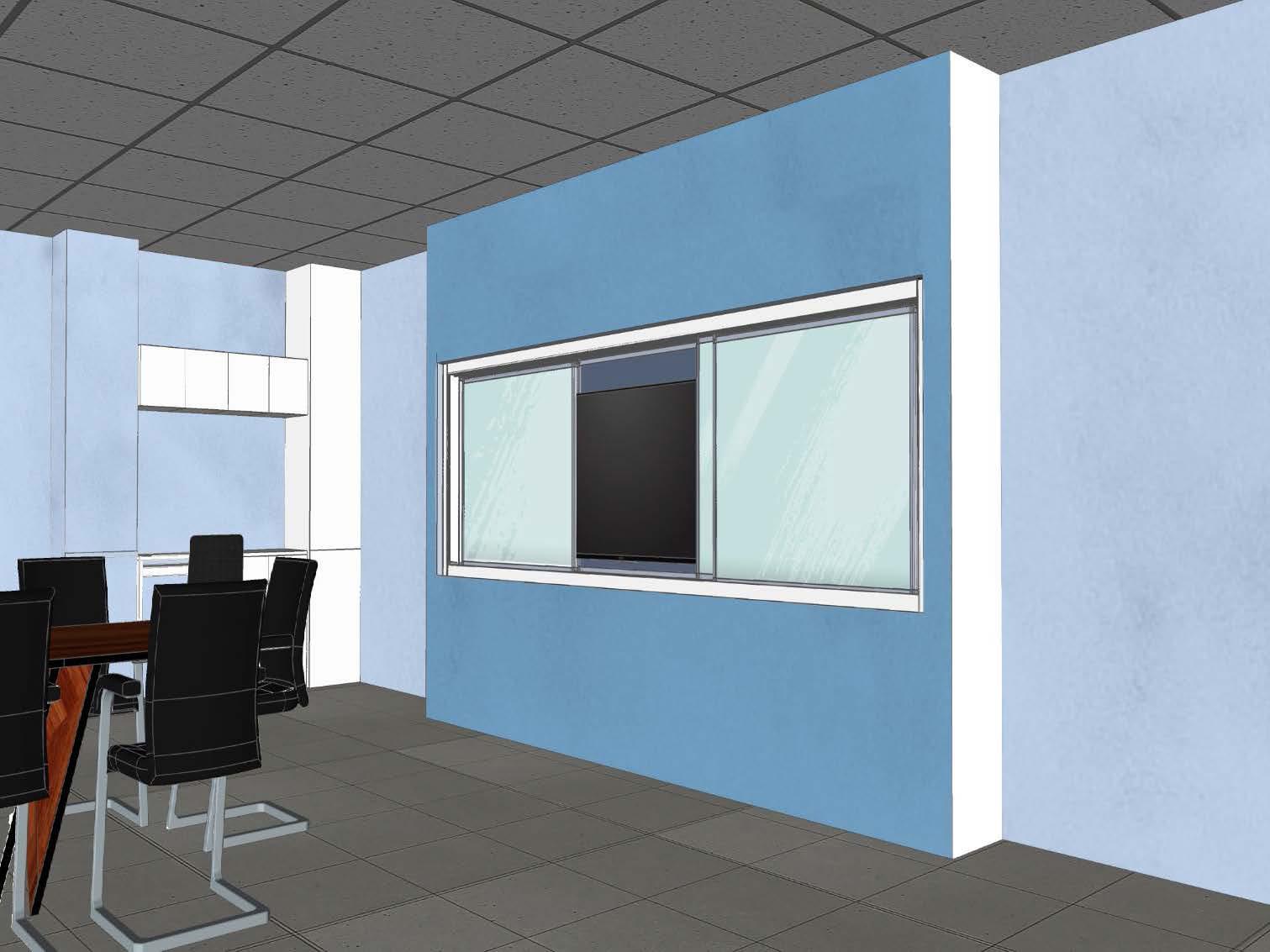
CAD Plans, Section, Elevation
Minds (Conference Room)
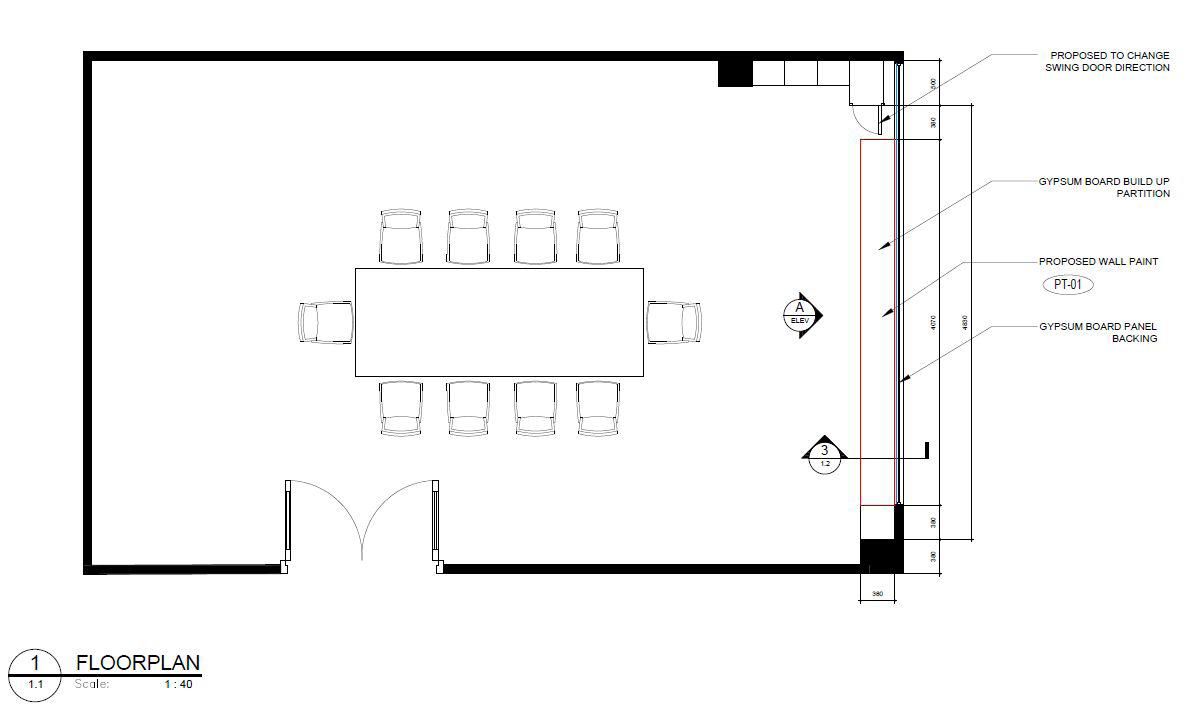
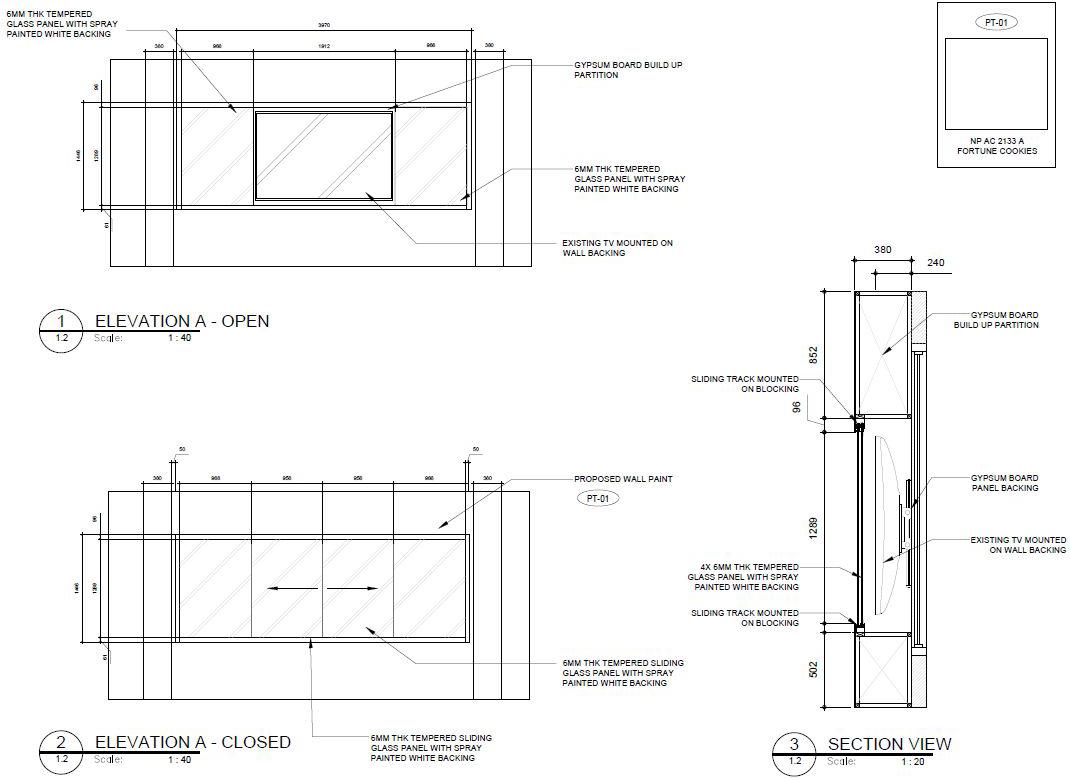
Floor Plan
Elevation & Section
King Cross Station In London (Floor Plan Drawings)
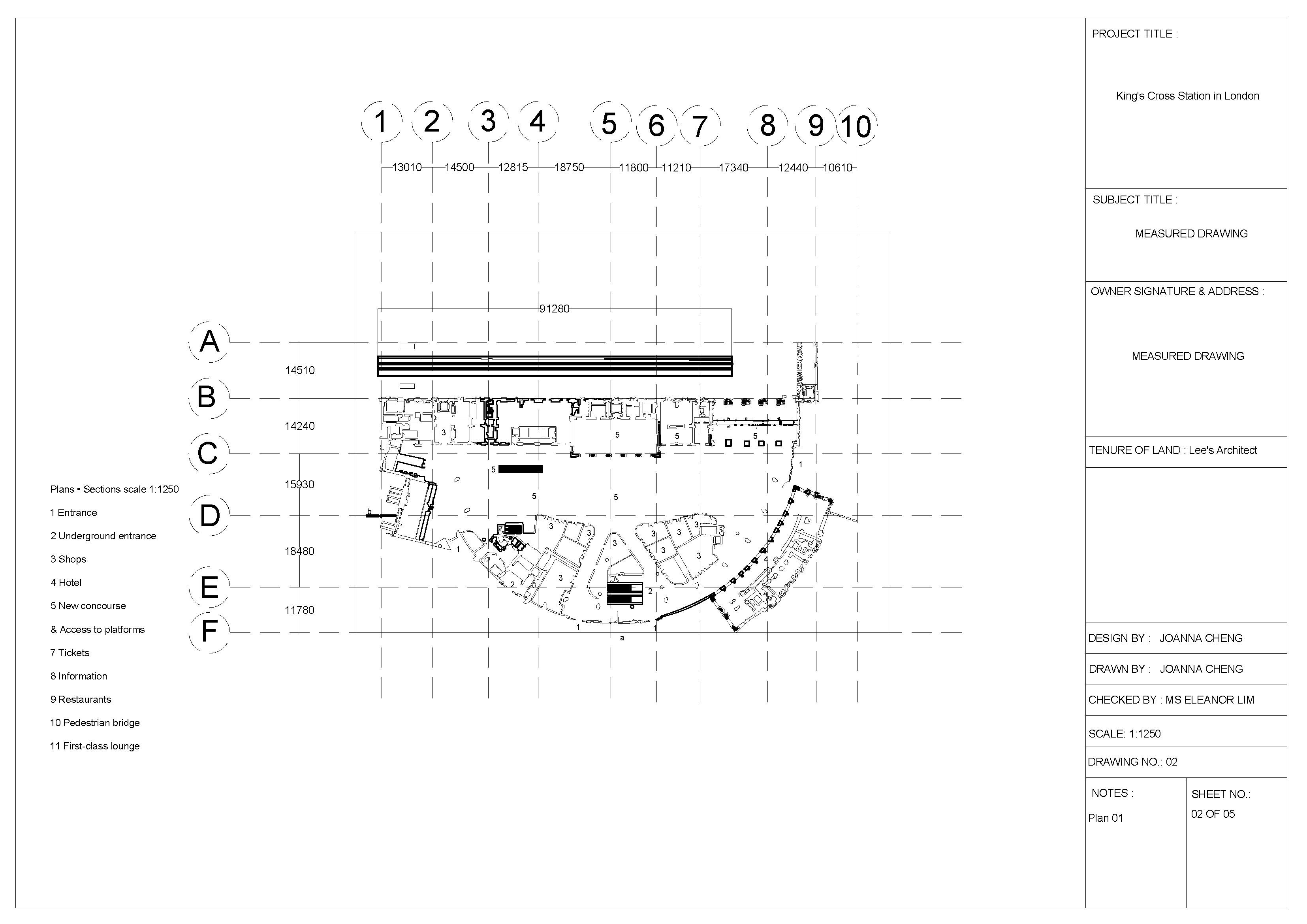
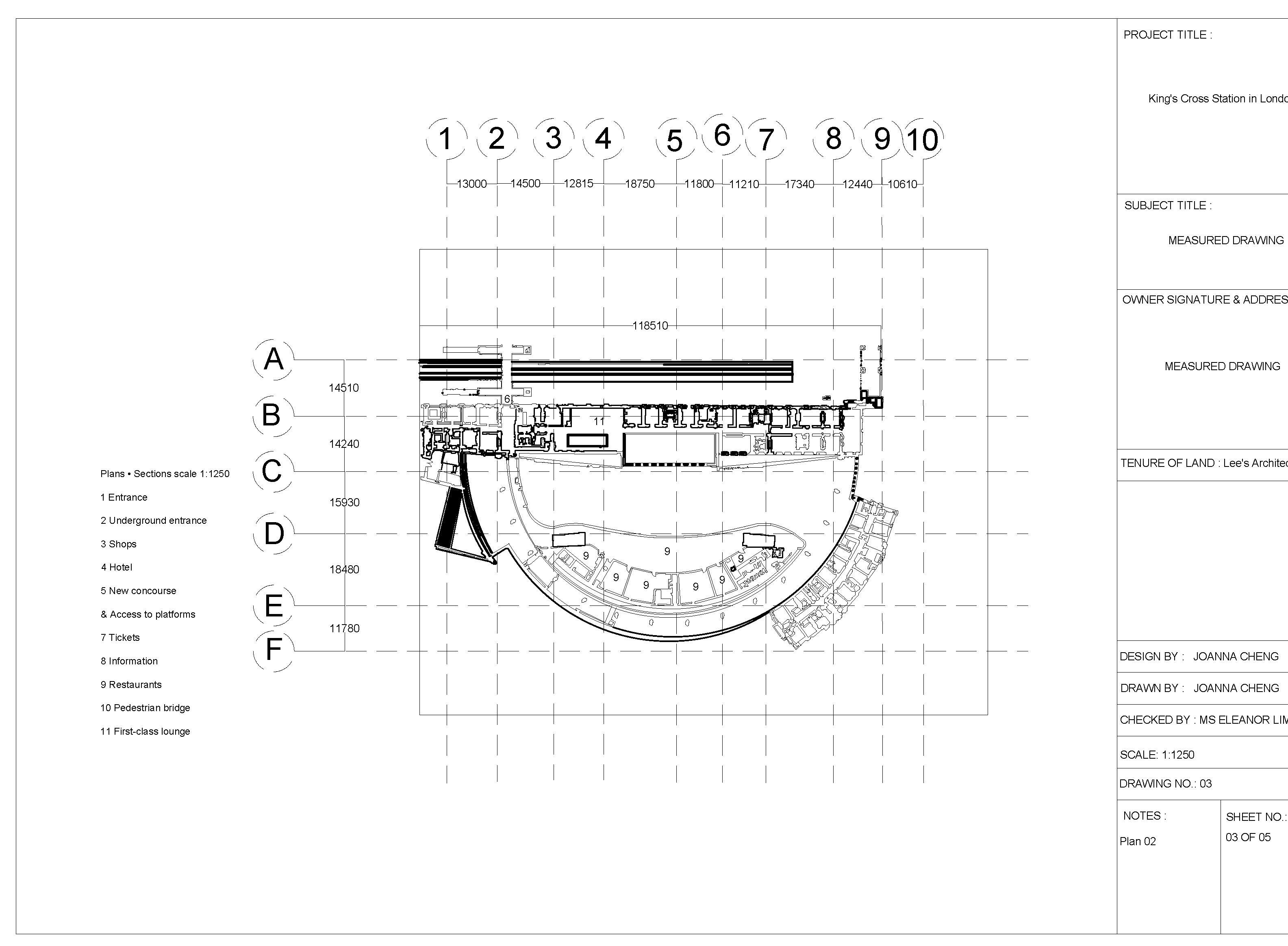
King Cross Station In London (Section & Detailed Drawings)
