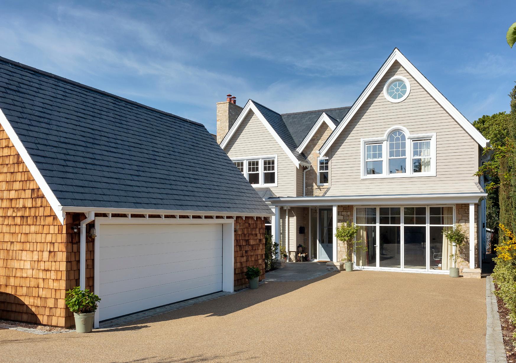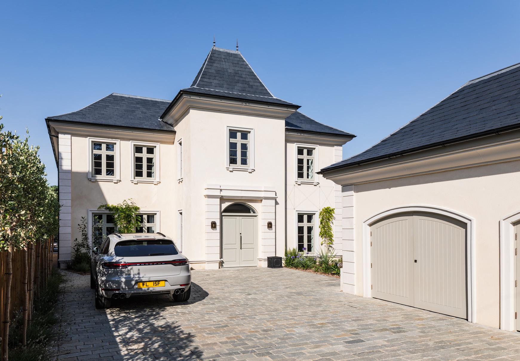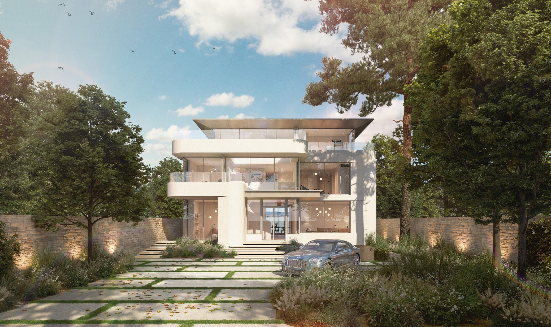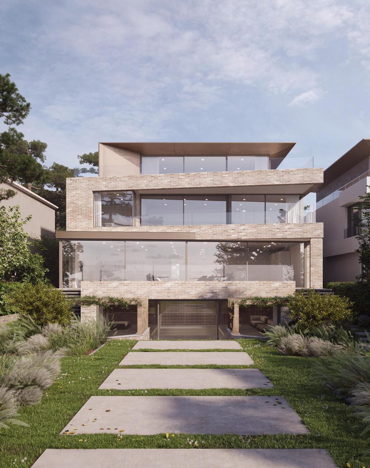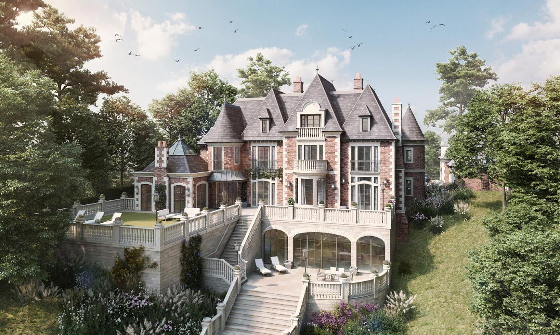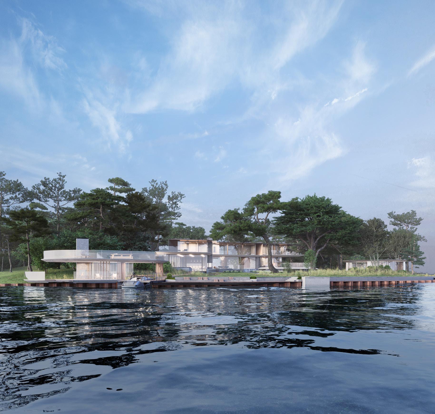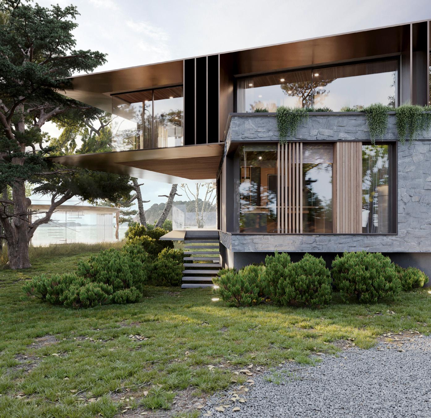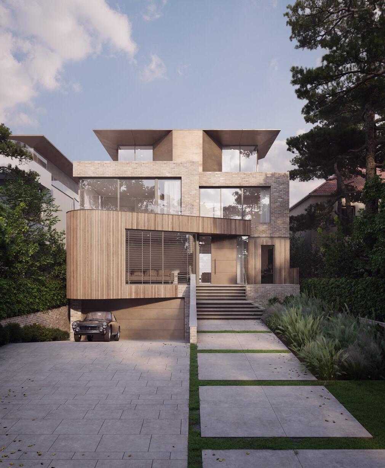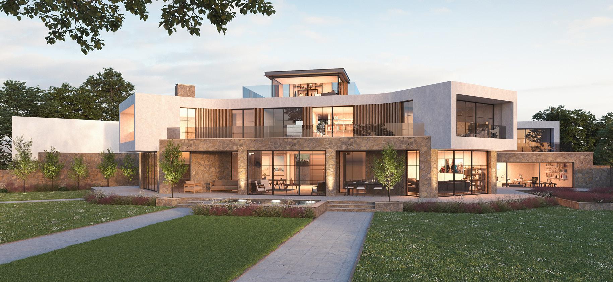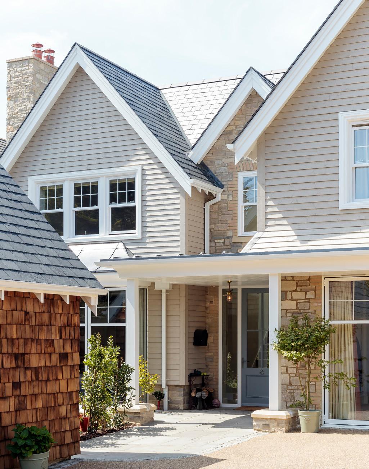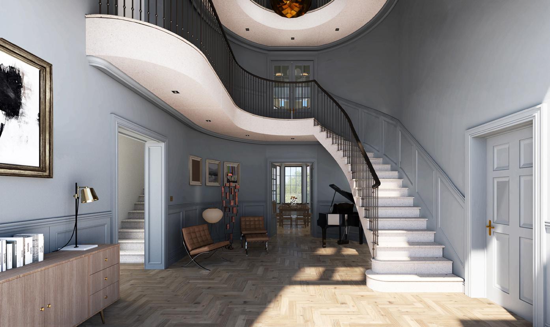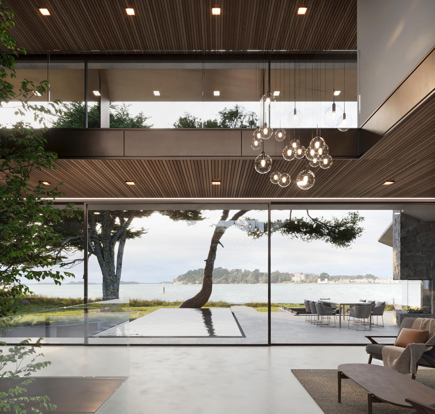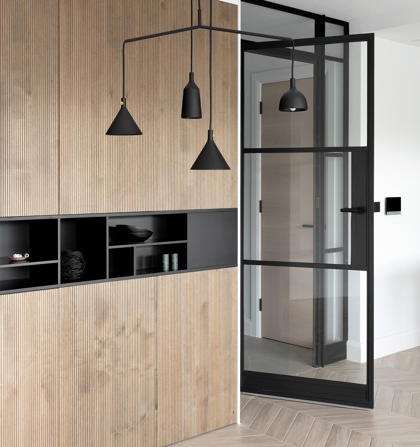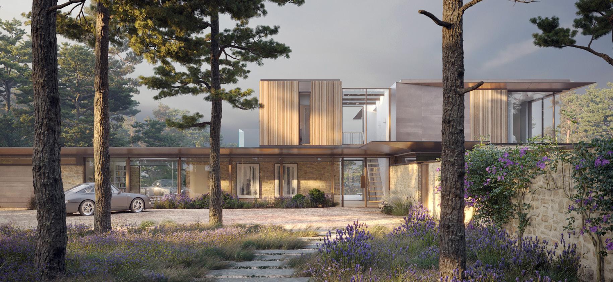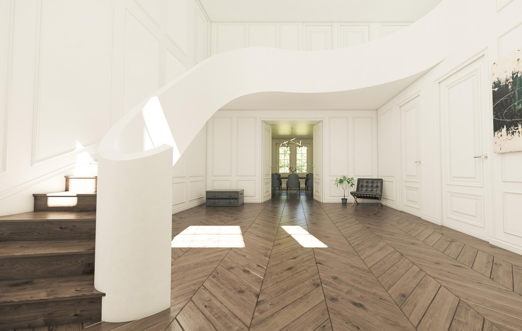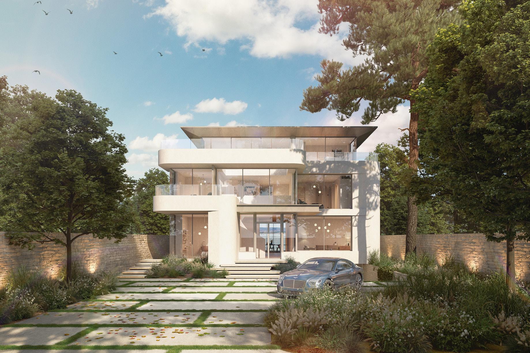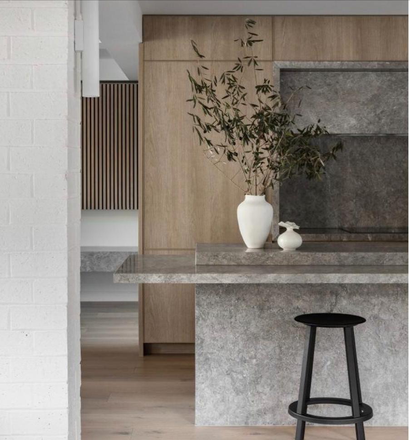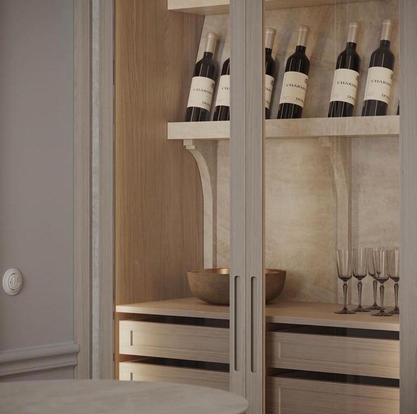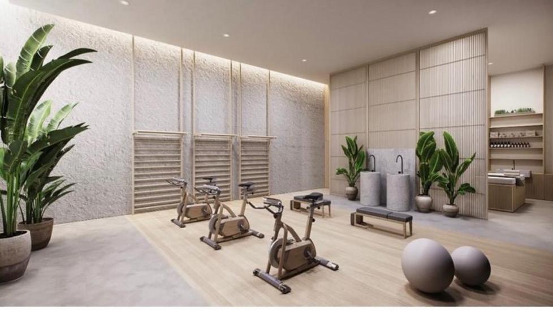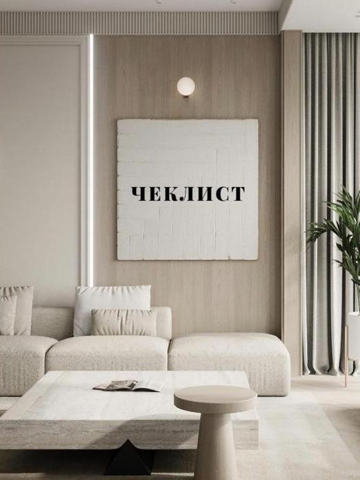CLIENT PRESENTATION
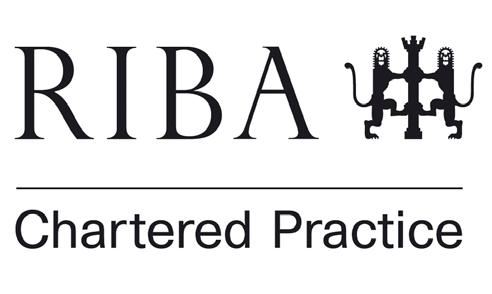



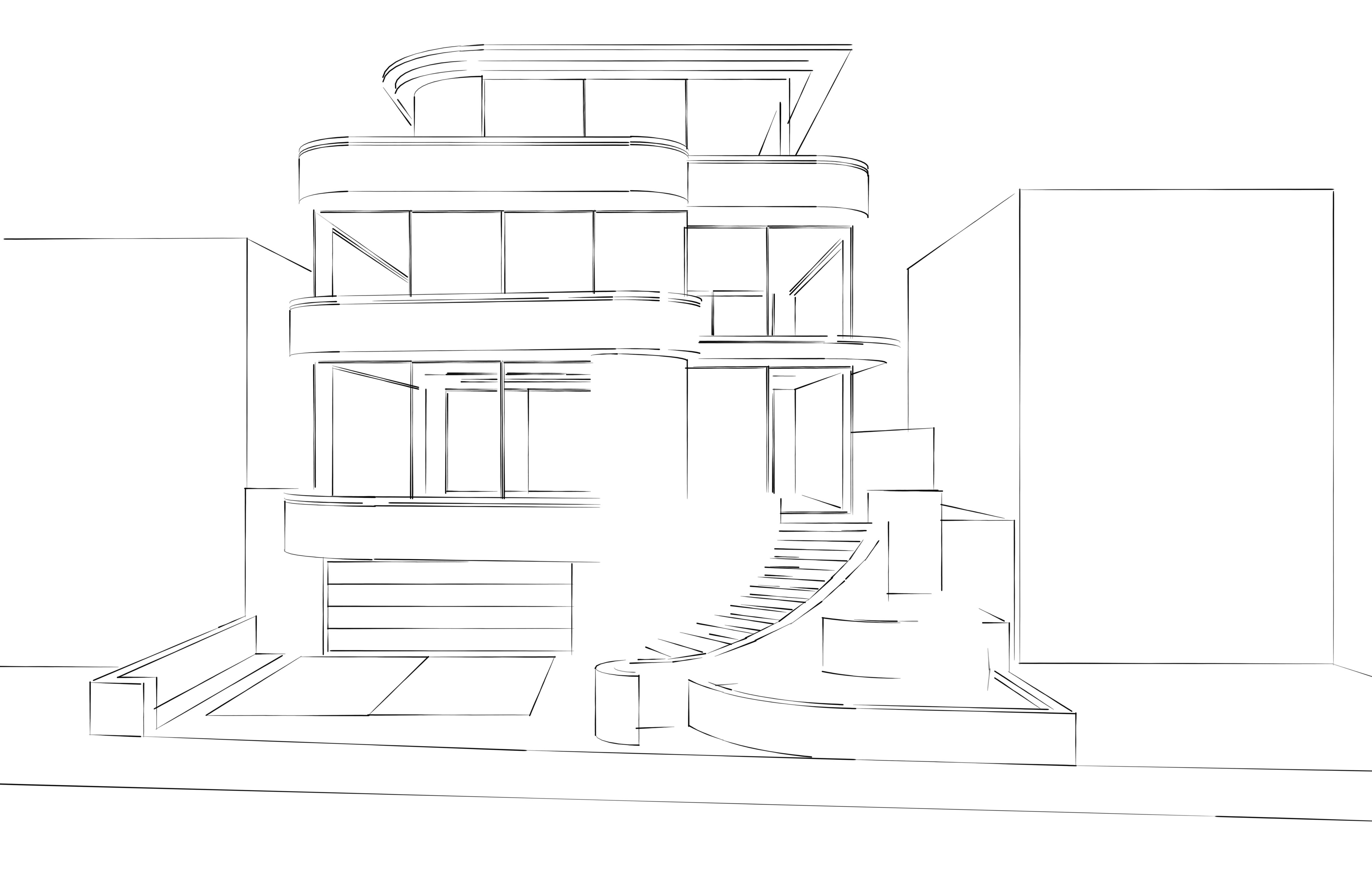






ARC Architecture Ltd is a highly experienced and established RIBA Chartered Practice based in Dorset, with over 40 years of experience in delivering exceptional architectural services. Our practice predominantly covers the South-West of England, including Poole, Bournemouth, Christchurch, Southampton, and Winchester areas. However, we have also successfully delivered projects across the country.
At ARC Architecture Ltd, we offer a full range of professional architectural services that cater to the needs of our clients. Our primary objective is to achieve the highest quality design for every project, and we take great pride in ensuring that our clients’ expectations are met, if not exceeded.
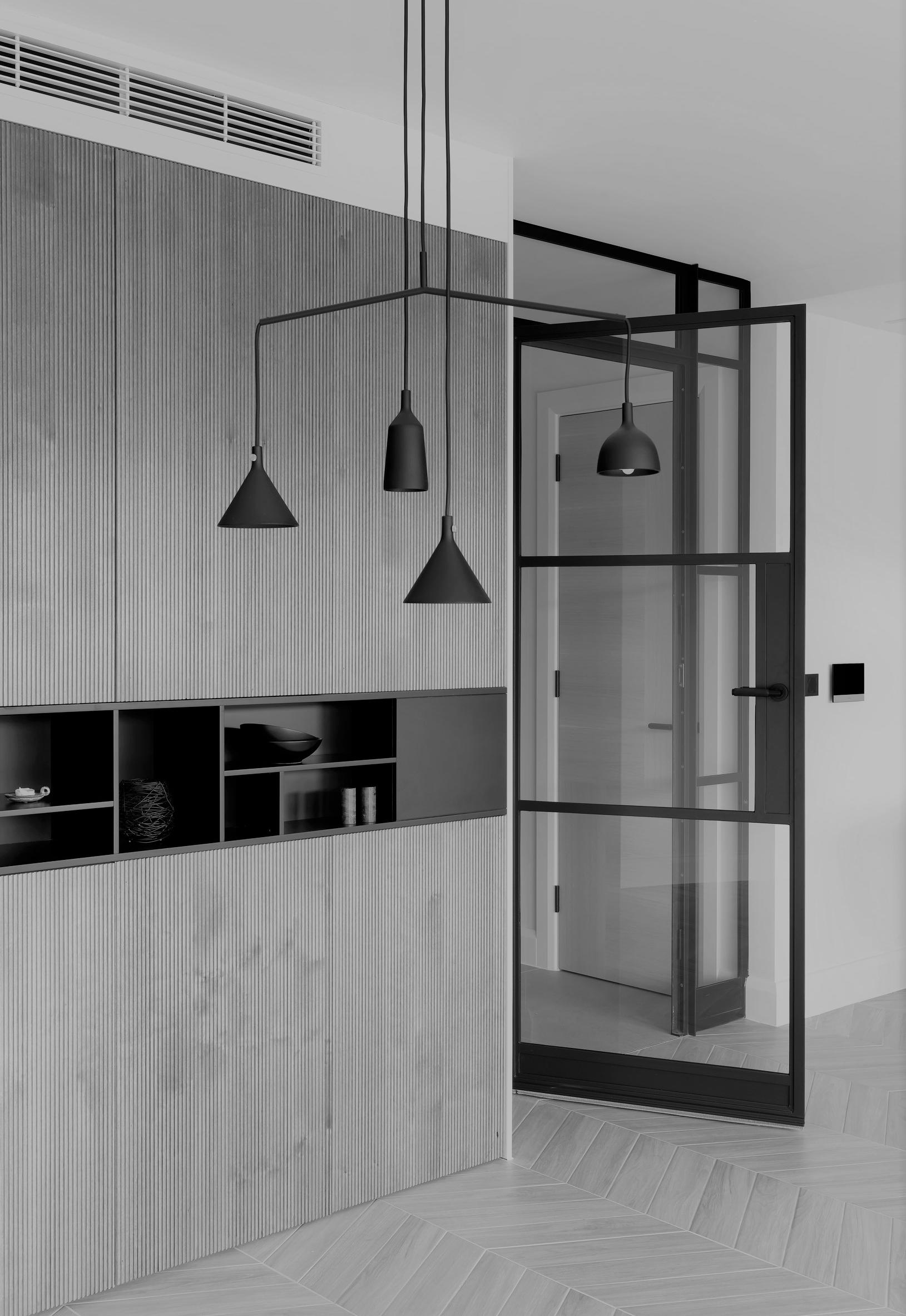
Our practice has built a solid reputation for achieving planning approvals that optimise the potential of sites through careful design and strategic planning. This reputation is a testament to our team’s extensive expertise in navigating the planning process and delivering results that are in the best interests of our clients and the local community.
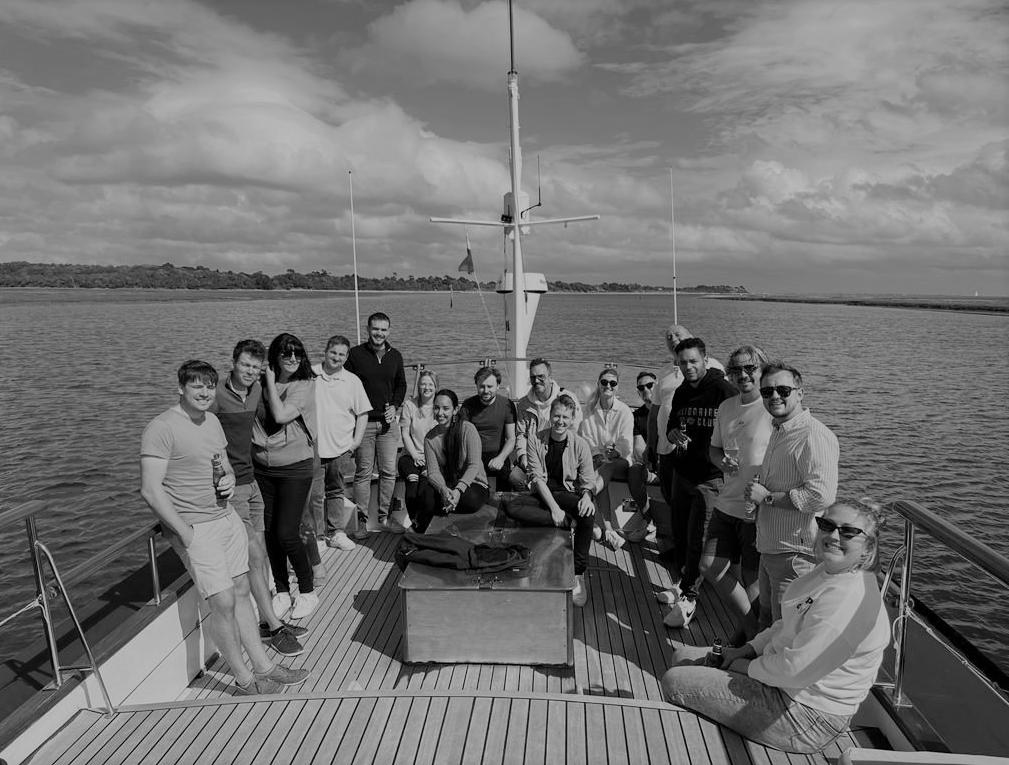
We understand that overseeing a project from initial design to final completion can be challenging, which is why we provide full project management services to ensure that our clients’ projects are delivered on time, within budget, and to the highest possible standard. Our team has extensive experience in working closely with clients and developers to deliver successful projects on-site.
We take pride in providing a comprehensive and professional service that caters to our clients’ unique needs. Whether it’s residential, commercial, or industrial projects, our team at ARC Architecture is dedicated to achieving the best possible outcomes for our clients. We are passionate about what we do and strive to deliver excellence in every aspect of our work.
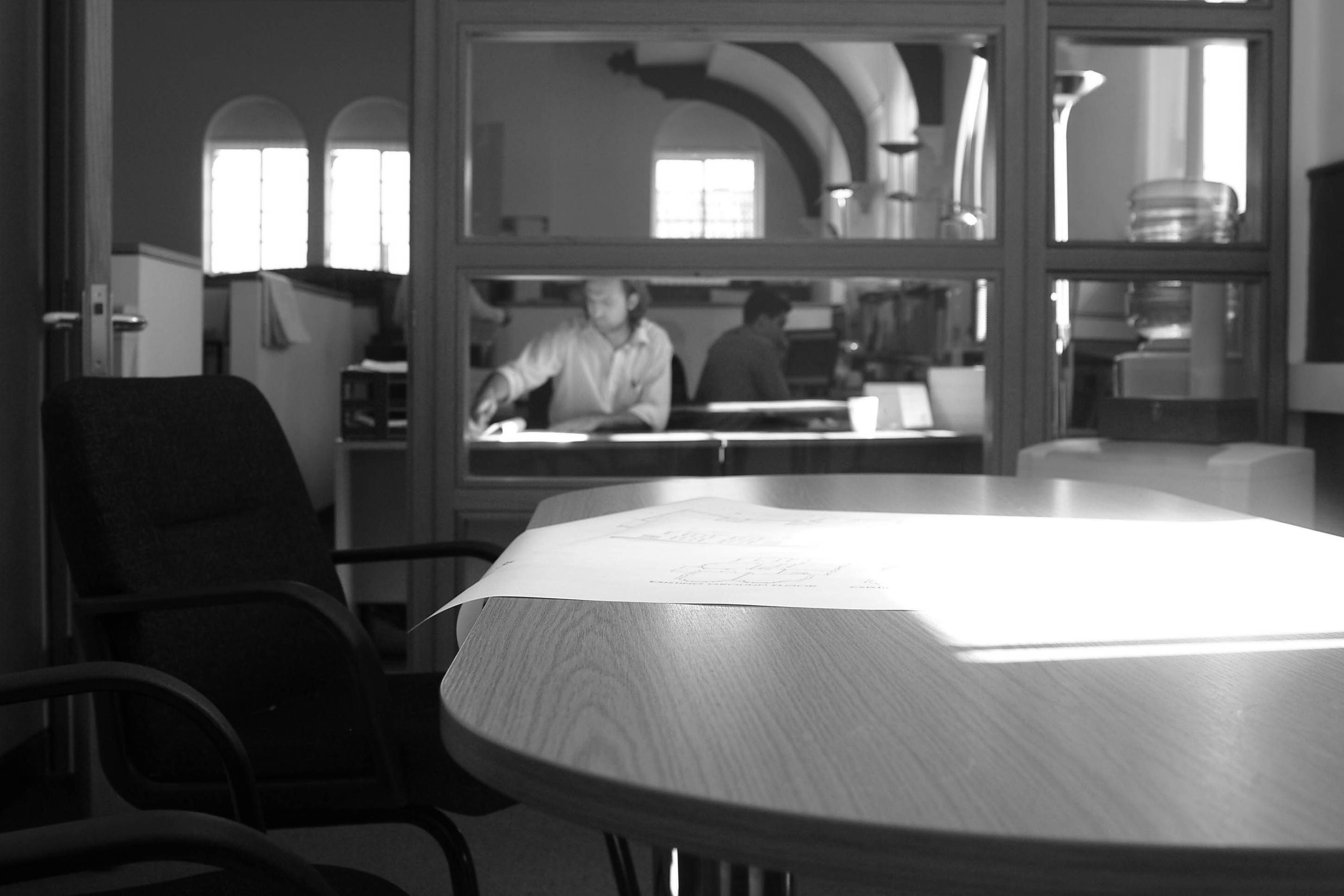
At ARC, Stage One is the foundation of our collaborative design journey. Using the client’s brief as our compass, we craft a conceptual scheme that embodies their vision. Once designed, we present this to gather feedback, ensuring that every detail aligns with their aspirations.
In Phase Two at ARC Architecture, we delve deeper. Building on the initial concept, we collaborate with clients to refine and expand the design. The outcome is a comprehensive planning application complemented by CGI visuals, bringing the project to life and offering a tangible glimpse of the future of the Site.

At ARC Architecture, Stage Three is all about navigating the planning process. Clients have the flexibility to let us manage the application or opt for an external planning consultant. Our focus is always to liaise effectively, ensuring planners are on board, and driving the development toward a successful approval.

Stage Four at ARC Architecture is where vision starts to become reality. With planning approval in hand, we craft detailed technical drawings, for builders to meet building regulations. While this stage is often quoted separately from the planning package, its importance is paramount. Additionally, we can offer assistance in assembling a competent team to see the project through. We still monitor progress to guarantee the best outcomes for our clients.


