PORTFOLIO PORTFOLIO




Throughout my academic journey at Arizona State University, I have dedicated countless hours to honing my craft in design and architecture, a pursuit I am committed to continuing with unwavering passion. My ambition extends beyond the realms of architecture; I have embraced the challenge of mastering the French language through a double major, viewing it as an essential component in my quest to become not just a versatile designer, but a true renaissance man.
My childhood was marked by a wealth of interests, talents, and skills, leading to a period of indecision in choosing a career path. However, it was in the multifaceted world of architecture that I found my calling. Architecture demands a blend of diverse disciplines—history, mathematics, design, technology, and writing, among others—resonating deeply with my innate desire for comprehensive knowledge and creative expression.
While my future career path may not be precisely defined, I see this as an opportunity rather than a limitation. I am committed to a journey of continuous learning, skill acquisition, and embracing every opportunity for personal and professional development that comes my way. My aim is not just to practice architecture, but to live it, integrating my diverse interests and expertise into a career that is as dynamic and multifaceted as life itself.











UNESCO: WE-EAT

UNESCO: WE-EAT
ADE322_SPRING_2023

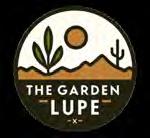
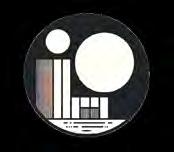
PHOENIX RISE CAMPUS ADE421_FALL_2023
01
02
THE GARDEN LUPE ADE321_FALL_2022
03
MISC. PROJECTS DESIGN FUNDAMENTALS I-IV
04




CULINARY KNOWLEDGE REPOSITORY AND EXHIBITION SITE
INSTRUCTOR : SOLOMON COHEN
CLASS: ADE322_SPRING_2023
SOFTWARE: RHINO | ADOBE SUITE | TWINMOTION
LOCATION: 700 W RIO SALADO PKWY. TEMPE, AZ, UNITED STATES
PROJECT NARRATIVE:
“UNESCO: WE-EAT” stands as a beacon of innovation, an experimental micro-library that houses a treasure trove of both modern insights and age-old lore. It is a testament to the enduring significance of food culture, acting as a bridge that seamlessly connects the historical depth of our gastronomic roots with the dynamic progression of contemporary food practices. This architectural marvel is designed to be a communal hub, a place where individuals come together to explore, share, and celebrate the diverse culinary heritage that shapes our global identity.
The building is more than just a structure; it is a catalyst for cultural preservation and a source of inspiration for future generations. It aims to underscore the profound impact of food as a pivotal element of cultural identity, fostering unity and driving social innovation.
“UNESCO: WE-EAT” is not just about the physical act of eating; it’s about digesting the stories, techniques, and traditions that come with every bite. Through this lens, the project invites individuals to embark on a journey of discovery, to savour the flavors of the world, and to contribute to the ongoing narrative of our collective culinary heritage.









Embarking on a personal creative journey, I began with an exploration of my own driving interests. Identifying four fundamental words—History, Food, Travel, and Outdoors—that define my passions, I set out to express them through whimsical collages. Each collage served as a surreal representation of its respective word, allowing me to delve into the depths of my fascination with history, the sensory delights of food, the wanderlust of travel, and the serenity of the outdoors. As I immersed myself in this introspective process, I discovered unexpected connections and insights that enriched my understanding of these interests. Ultimately, this creative exploration led to the culmination of all my ideas in the creation of WE-EAT—a visionary project that embodies my profound appreciation for cultural heritage and my desire to share it with others.




1. EXISTING SITE GEOMETRY: INTERACT WITH FOOD FESTIVALS AND CULTURAL EVENTS “PLUG” INTO THE PATH
2. LANDSCAPING: PROVIDE NATIVE ARIZONAN PLANTS THAT ARE EDIBLE FOR USE IN COOKING AND FOR AGING ACTIVITIES
3. PEDESTRIAN PATH: ENGAGE PASSERSBY WITH MONUMENTALITY. CUT AND BRIDGE THROUGH THE LANDSCAPE WITH WATER CANALS SYMBOLIZING THE SITE HISTORY.


INSTRUCTOR:
PHYSICAL ARCHIVE OF RECIPES
CULINARY TEST KITCHENS/EXPOS
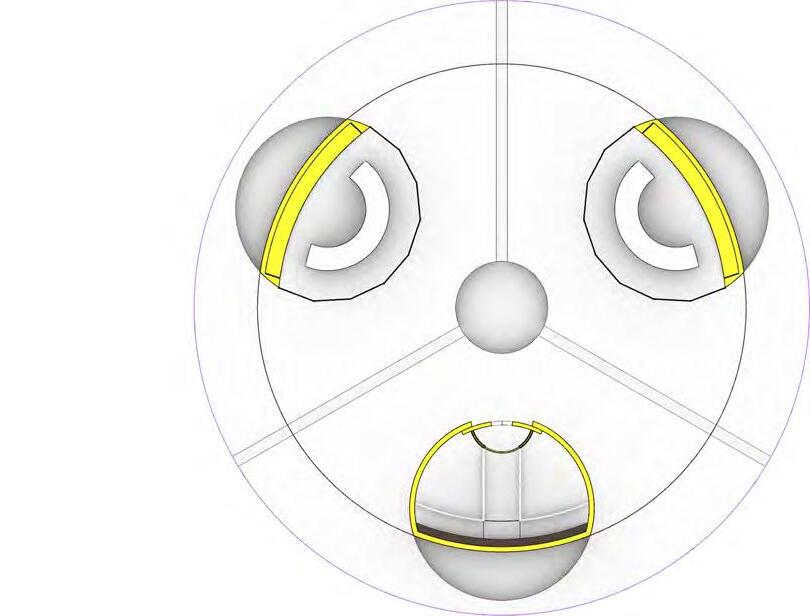











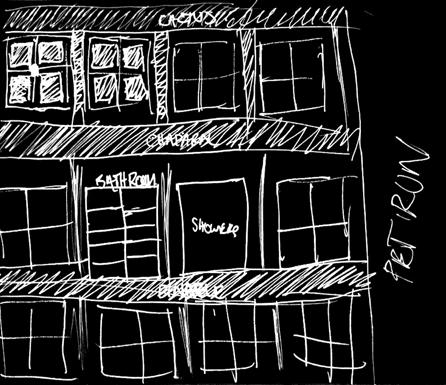


TEMPORARY TRANSITIONAL HOUSING PROJECT
INSTRUCTOR : KATHERINE DUDZIK-SMITH
CLASS: ADE421_FALL_2023
SOFTWARE: REVIT | ADOBE SUITE
LOCATION: 312 S. 15TH AVE. PHOENIX, AZ
COLLABORATOR: OWEN SULLINS
PROJECT NARRATIVE:
The Phoenix Rise Campus is an innovative studio project that reimagines an empty ADOT warehouse in the industrial area just south of downtown Phoenix, transforming it into a transitional housing facility. This temporary installation, with a three-year lease, addresses the critical issue of homelessness exacerbated by rising rental costs by providing a rapid deployment of non-congregate, modular housing and essential services. The project is designed to be a comprehensive solution that not only shelters but also empowers its residents.
The campus design incorporates extensive medical facilities, counseling services, and spaces dedicated to education and vocational training, all aimed at supporting residents in regaining their independence. Employing a trauma-informed approach, the project fosters a nurturing environment that encourages community engagement and personal development. With its focus on temporary, rapid deployment, Phoenix Rise Campus stands as a progressive model for addressing urban social challenges through community-centric rehabilitation and support.





Located south of downtown Phoenix, this area is characterized by high rental rates and a significant population of individuals experiencing homelessness. This site faces several challenges: it is under a strict lease that prohibits structural alterations, and it lacks accessible healthcare and emergency services. Additionally, the absence of efficient public transportation and proximity to a noisy railroad compound the difficulties faced by residents. The project aims to transform this challenging environment by introducing greenery to soften the urban landscape, reduce noise pollution, and provide relief from the intense heat, creating a tranquil and sustainable oasis that prioritizes the comfort and well-being of its inhabitants.






AVERAGE RENT: (SEPTEMBER 2023)
STUDIO - $1200/MONTH 1 BED - $1,319/MONTH ALL HOUSING - $2,019/MONTH














3 5/8" Metal Stud @16" O.C.





Top Track

5/8" Type X Gypsum Board






FRP Panel














Column Insert

Bottom Track





Wood Top Plate
.09" FRP Panel
3 1/2" (Nominal 2x4) Wood Stud @ 16" O.C.











5/8" "Densglass" Gypsum Sheathing
5/8" Type X Gypsum Board


223/256" Furring Channel @ 16" O.C.
1/4" Cor-Ten Steel Panels (1'x2')












PHOENIX RISE CAMPUS













AN AFFORDABLE HOUSING COMMUNITY AND GARDEN
INSTRUCTOR : SELINA MARTINEZ
CLASS: ADE321_FALL_2022
SOFTWARE: REVIT | RHINO | GRASSHOPPER | ADOBE SUITE
LOCATION: 9050 S AVENIDA DEL YAQUI, GUADALUPE, AZ
PROJECT NARRATIVE:
Situated in the culturally rich town of Guadalupe, part of the Phoenix metropolitan area, this project responds to a local need for housing and commercial space following a destructive fire that left a key lot empty. Guadalupe, celebrated for its tri-cultural heritage (Yaqui, Mexican, and American farmers), faces challenges such as a diminishing cultural awareness among youth and a clash between modern living and traditional practices.
This multi-use development is designed to harmonize with Guadalupe’s existing urban fabric. Central to the project is a community space that anchors residential units and commercial opportunities, fostering economic and cultural vitality.
- Commercial Spaces: At street level, two commercial units are proposed: a fresh food market and an eatery. These spaces are intended to sell locally grown produce and celebrate regional culinary traditions, respectively, enhancing local food security and cultural continuity.
- Residential Units: The design includes a series of 2-bedroom apartments, accommodating the community’s preference for multigenerational living. Units built above the commercial spaces, integrate live/work environments.
This initiative is envisioned as a cornerstone for economic stability and cultural identity in Guadalupe, aiming to bridge modern needs with traditional values through thoughtful architecture and planning. The project not only seeks to meet immediate practical demands but also to foster a community spirit and pride that resonates with all generations.
INSTRUCTOR: SELINA MARTINEZ










ADAPTIVE SHADE STRUCTURES:
This architectural project introduces an innovative shade structure inspired by the Yaqui people's legend of the Talking Tree, symbolizing a bridge between the natural world and cultural heritage. Designed to serve a community garden, this structure embodies the spirit of the Sonoran region, encouraging residents to reconnect with their agrarian roots.
The structure features three robust metal supports designed to mimic tree branches, supporting a modular panel system. This system allows for the interchange of fabric, polycarbonate, and wooden panels—adapted to seasonal variations and specific crop needs. The hexagonal arrangement of these panels facilitates optimal sunlight exposure and protection, extending the growing season and enhancing crop yield.

CULTURALLY INTEGRATED MATERIALITY: THIS DIAGRAM DEPICTS MATERIAL CHOICE AS IT RELATES TO THE YAQUI TRIBE AND THEIR ORIGINS
INSTRUCTOR: SELINA MARTINEZ







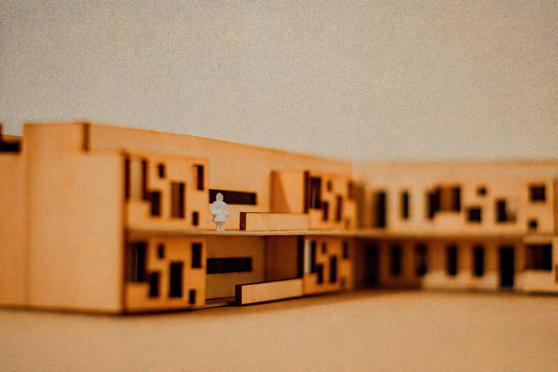


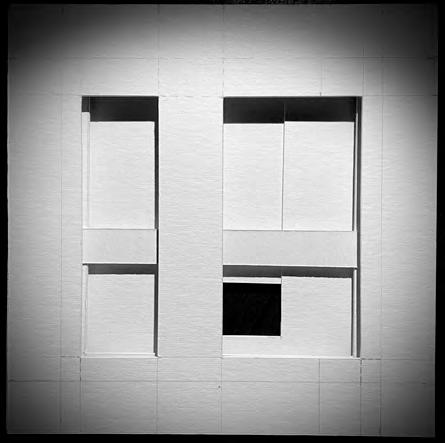





PROJECTS AND MODELS FROM YEAR 1
INSTRUCTORS: Elena Rocchi & Kristian Kelley CLASS: Design Fundamentals I-II YEARS: 2020-2021
LEARNED SKILLS:
In the first course, Design Fundamentals I, I engaged deeply with the development of design literacy and visual thinking skills as they relate to the built environment. I explored drawing and graphic representation as critical methods for seeing, understanding, and problem-solving within design. This course enabled me to investigate essential design elements such as color, light, and various drafting techniques, which were crucial in developing my critical thinking and making skills. The series of design assignments provided me practical experiences that enhanced my awareness of the relationships between architecture, landscape architecture, and interior design.
In the second course, Design Fundamentals II, I continued to expand my understanding of design principles, with a particular focus on the programming of spaces and the integration of natural elements. This course stressed the importance of light manipulation and the use of flora and fauna, which played significant roles in my project work. I learned to apply these elements thoughtfully to influence space functionality and aesthetics. The course structured my learning through a progression from theoretical concepts to practical applications, allowing me to produce narrative-driven design solutions that respond to both context and anti-context.
These courses provided a comprehensive framework that not only enhanced my technical skills but also deepened my conceptual understanding of space and design integration, which are prominently featured in the projects included in my portfolio.


THE AVIARY:
“The Aviary” emerges from an exploration of tectonic structures, initially inspired by an abstract model of a hat constructed from chipboard strips. This project evolved through a process of abstract modeling, focusing on the articulation of joints using slits in paper to eschew traditional adhesives like tape and glue. The structural experiment led to the cladding of the form, at which point the architectural potential of the model began to take shape, driven by the intrinsic properties of form rather than predefined functional programs.
As the form developed, it suggested a vertical stratification of space, ultimately conceptualizing a three-story building dedicated to avian and botanical life. The ground level is envisioned as an enclosed commercial space, designed to engage visitors with its integration into the urban fabric. Ascending to the second level, the space opens up into an immersive environment of flora, designed to create an experiential pathway through diverse plant life. The culmination of the structure is the third level, featuring a metal canopy that extends into the treetops, creating a sanctuary for birds. This level allows pedestrians to walk alongside avian species, fostering a unique interaction with nature at an elevated vantage point.









