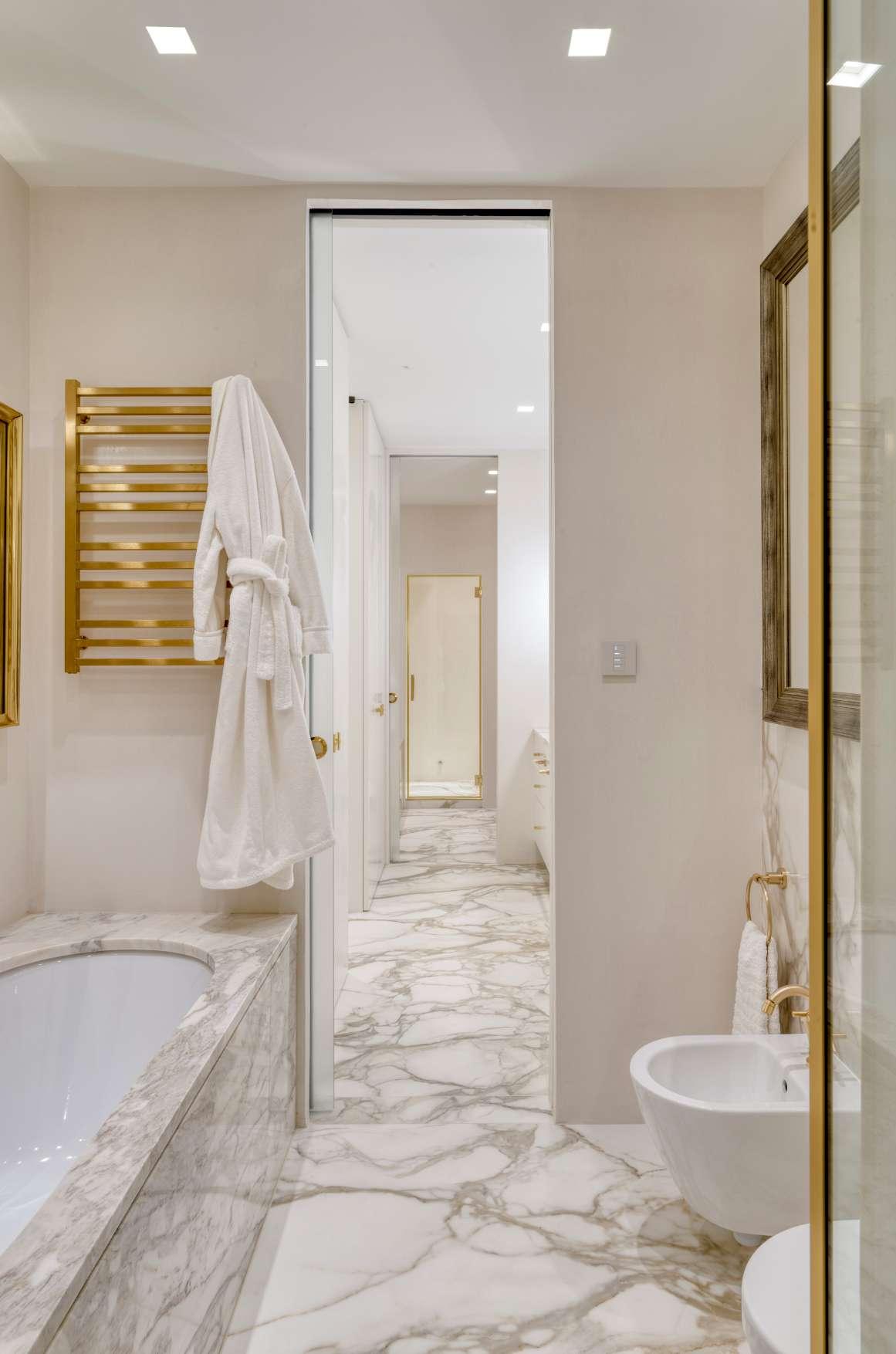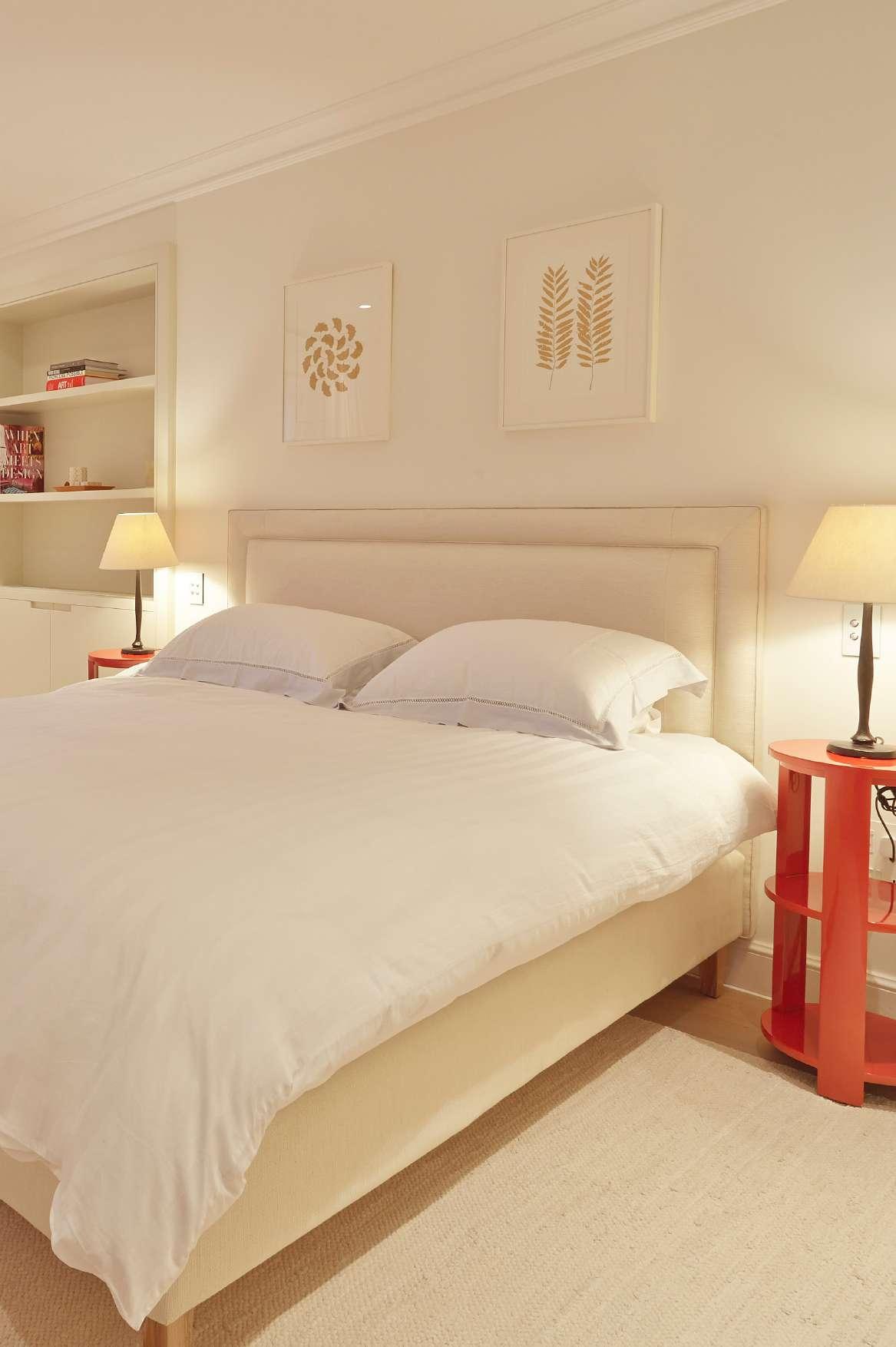Interior Design & Project Management
Who we are
Landmass are award-winning interior designers and project managers based in London. We specialize in luxury residential projects and are excited to bring our international expertise to Monaco. We have designed over 100 projects and are recognized as pioneers in design.
We pride ourselves on our luxurious, understated, and timeless designs, maximizing space and light to create breathtaking homes for our clients.
The Art behind our Vision
With 26 years of experience under our belt, our boutique structure allows us to offer a highly bespoke, collaborative approach, placing our clients at the heart of the creative process.
At Landmass, we oversee the entire architectural process. From the initial consultation through each phase of design, we guide you through a seamless journey to discover and refine your signature style. Through close collaboration at every step, we ensure that every design decision aligns with your vision, resulting in a space that is not only beautifully crafted but also authentically yours.
design@landmassinteriordesign.mc www.landmass.co.uk/monaco
DESIGN, PLANNING & CONSENTS
DEVELOPMENT & PRODUCTION PROJECT MANAGEMENT FF&E AND PROPERTY STAGING
- Concept design.
- Design establishment and alterations.
Who we are
- Permissions, licences and consents.
- Specialist Reports.
- Design development meetings.
- Technical drawings.
- Specification documents and schedules.
Landmass are award-winning interior designers and project managers based in London. We specialize in luxury residential projects and are excited to bring our international expertise to Monaco. We have designed over 100 projects and are recognized as pioneers in design.
- Specialist price quotations.
- Liaising with Building Control Inspector.
We pride ourselves on our luxurious, understated, and timeless designs, maximizing space and light to create breathtaking
- Works and quality supervision.
Space Planning Expertise
We use computer-aided design technology (CAD) to create plans to present the best options to utilise the space for your desired home. We provide 2D and 3D layout proposals and work with you utilising our expertise to create the perfect plan and layout for your home.
Penthouse
5 Bedrooms
242 m2 / 2604 ft2
Our penthouse project comprised of a fully transformational and bespoke Interior design refurbishment.
From a full strip out, we thoughtfully reconfigured the whole floor to create a layout that complements our clients’ routine. Overall, we created an exceptional family penthouse; open and connected, with luxury minimalistic interiors and neutral tones throughout.
“Creating an exceptional, luxury family space characterised by architectural lighting and bespoke joinery.”
Claudia Rossi, Head of Design
Light was a key feature using large period windows to enhance the natural light throughout the house; while the use of timber floors and marble surfaces were used to create a sophisticated, timeless, and contemporary design throughout the five floors finished with a beautifully restored, period staircase.
Luxury Apartment
Hamstead 5 Bedrooms
307 m2 / 3304 ft2
The apartment design was a fully bespoke Interior design project, inspired by Annabel’s, London’s prestigious members club.
From discrete doorways and rooms, eclectic colours and fabrics, this stunning home combines luxury with comfort. Decorated in rich Art and Culture throughout it was a beautiful, one-of-a-kind Interior Design project for a private client.
“This project was exceptionally unique and exudes creativity. I really enjoyed the creative process alongside our private client, pulling Art and special pieces of furniture together. The final design is beautiful.”
Claudia Rossi, Head of Design
Light was a key feature using large period windows to enhance the natural light throughout the house; while the use of timber floors and marble surfaces were used to create a sophisticated, timeless, and contemporary design throughout the five floors finished with a beautifully restored, period staircase.
Holland Park
Kensington
235 m2 / 2,529 ft2
3 Bedrooms
235 m2 / 2,529 ft2
The inside of a seemingly traditional, weathered brick property in the heart of Kensington has been transformed into a modern minimalist oasis. This, originally a three storey Victorian end of terrace property, underwent a full internal reconfiguration as well as gaining a full basement floor.
The inside of a seemingly traditional, weathered brick property in the heart of Kensington has been transformed into a modern minimalist oasis. This, originally a three storey Victorian end of terrace property, underwent a full internal reconfiguration as well as gaining a full basement floor.
To maintain the minimal approach, the floor throughout has been finished in a seamless micro-topping finish. The overall light colour palette is complimented with glass balustrades and lit up by numerous light-wells.
To maintain the minimal approach, the floor throughout has been finished in a seamless micro-topping finish. The overall light colour palette is complimented with glass balustrades and lit up by numerous light-wells.
To maintain the minimal approach, the floor throughout has been finished in a seamless micro-topping finish. The overall light colour palette is complimented with glass balustrades and lit up by numerous light-wells. traditional, brick property has been transformed into a modern minimalist oasis. This, originally a three storey property, underwent a full internal reconfiguration as well as gaining a full basement floor.
The severely pared back finishes are in a direct contrast with the client’s dark and organic art collection. Rich wood carvings shine on the cold concrete walls whilst unexpected funky wallpapers are hidden in the cloakrooms behind bespoke sliding doors. The only link to the very traditional exterior is the white wooden window shutters adorning every window.
The severely pared back finishes are in a direct contrast with the client’s dark and organic art collection. Rich wood carvings shine on the cold concrete walls whilst unexpected funky wallpapers are hidden in the cloakrooms behind bespoke sliding doors. The only link to the very traditional exterior are the white wooden window shutters adorning every window .
Classic
Clifton Villas
Little Venice
3 Bedrooms
3 Bedrooms
388 m2 / 4,176 ft2
388 m2 / 4,176 ft2
The client purchased this property in great condition but wanted to take it a step further into honoring its original roots.
A semi-detached stucco fronted home almost on the brink of The Regents Canal. The client purchased this property in great condition but wanted to take it a step further into honoring it’s original Georgian roots.
The property was refurbished in light colours throughout whilst the original timber flooring, floor tiles, plasterwork and iron handrail were restored. The built-in joinery was designed to compliment the time period of the house. The contemporary touches were added via the client’s artwork collection.
The property was refurbished in light colours throughout whilst the original timber flooring, floor tiles, plasterwork and iron handrail were restored. The buil-in joinery was designed to compliment the time period of the house. The contemporary touches were added via Clients artwork collection.
Campden Hill
Luxury Home
This five floor house was designed around the client’s vision of an opulent living space to match the area.
This five floor Victorian terraced house situated in one of the most desirable London postcodes was designed around the client’s vision of an opulent living space to match the area.
The property was reconfigured to maximise the space by opening up the formal areas, enlarging the entertainment spaces and reconfiguring the rooms; whilst focusing on exceptional craftsmanship and key statement pieces to create a luxurious yet welcoming feel.
The property was reconfigured to maximise the space by opening up the formal areas, enlarging the entertainment spaces and reconfiguring the rooms; whilst focusing on exceptional craftsmanship and key statement pieces to create a luxurious yet welcoming feel. Kensington
Light was a key feature using large period windows to enhance the natural light throughout the house; while the use of timber floors and marble surfaces created a sophisticated, timeless, and contemporary design throughout the five floors finished with a beautifully restored, period staircase.
Light was a key feature using large period windows to enhance the natural light throughout the house; while the use of timber floors and marble surfaces were used to create a sophisticated, timeless, and contemporary design throughout the five floors finished with a beautifully restored, period staircase.
Contemporary Home
5 Bedrooms 304.7 m2 / 3,280 ft2
This home was an extensive new build house, taking the original size of 650 sqft to 3,280 sqft.
The design features a double basement integrated with light wells, ensuring the lower floors are bathed in natural light.
Through thoughtful space planning and innovative interior architecture, the home now offers exceptional living spaces, beautifully balanced by a warm, contemporary design.
With over 20 years of experience in the real estate market, Alan has a wealth of knowledge at his fingertips. In an evershifting market, Alan focuses on a proactive approach to ensure he stays ahead of the curve in business, market, and trends.
Claudia uses her design expertise to evaluate space and design possibilities.
Staying ahead of trends, Claudia is constantly on the lookout for new innovative space while creating beautiful, bespoke designs.
Denise, a Monaco Resident, has over 18 years of professional experience in design, project management, and relationship management. Having successfully provided interior design services to the highest standard in the South of France and Monaco for the last 9 years, Denise has a wealth of invaluable hands-on expertise that adds value to our projects.
E:



























































