IDS60608 INTERIOR IDS60608 INTERIOR ARCHITECTURE DESIGN ARCHITECTURE DESIGN IV (202303) IV (202303)



LAM JING SYE | 0351688
BA[Honours] in Interior Architecture BA[Honours] in Interior Architecture

IDS60608 INTERIOR IDS60608 INTERIOR ARCHITECTURE DESIGN ARCHITECTURE DESIGN IV (202303) IV (202303)



LAM JING SYE | 0351688
BA[Honours] in Interior Architecture BA[Honours] in Interior Architecture
OFF-GRID HABITAT OFF-GRID HABITAT


NARRATIVE PROGRAM GROUP + INDIVIDUAL
NARRATIVE PROGRAM GROUP + INDIVIDUAL

TASK 1A:
THEME 1: Design + Technology
THEME 2: Health + Well-being
THEME 3: Youth + Sports
THEME 4: Women + Welfare
Each group is to choose ONE suitable theme that relates to your chosen site and issues (each student must choose ONE) and are required to explore, identify, invent and activate suitable spaces and divert to a functional approach.
Each group must research issues related to their chosen site and propose suitable spatial programs. Students will need to identify what you are designing and begin to develop their narrative program for each activity in a space, such as spaces for eating, bathing, and cleaning, cooking etc. The programming board must include minimum 5 innovative spaces that can be enjoyed by target user.
The size of 1 (one) container is 12m long x 2.4m wide x 2.7m high, however students are allowed to stack vertically or horizontally but must be within 12m x 12m (144sqm area)


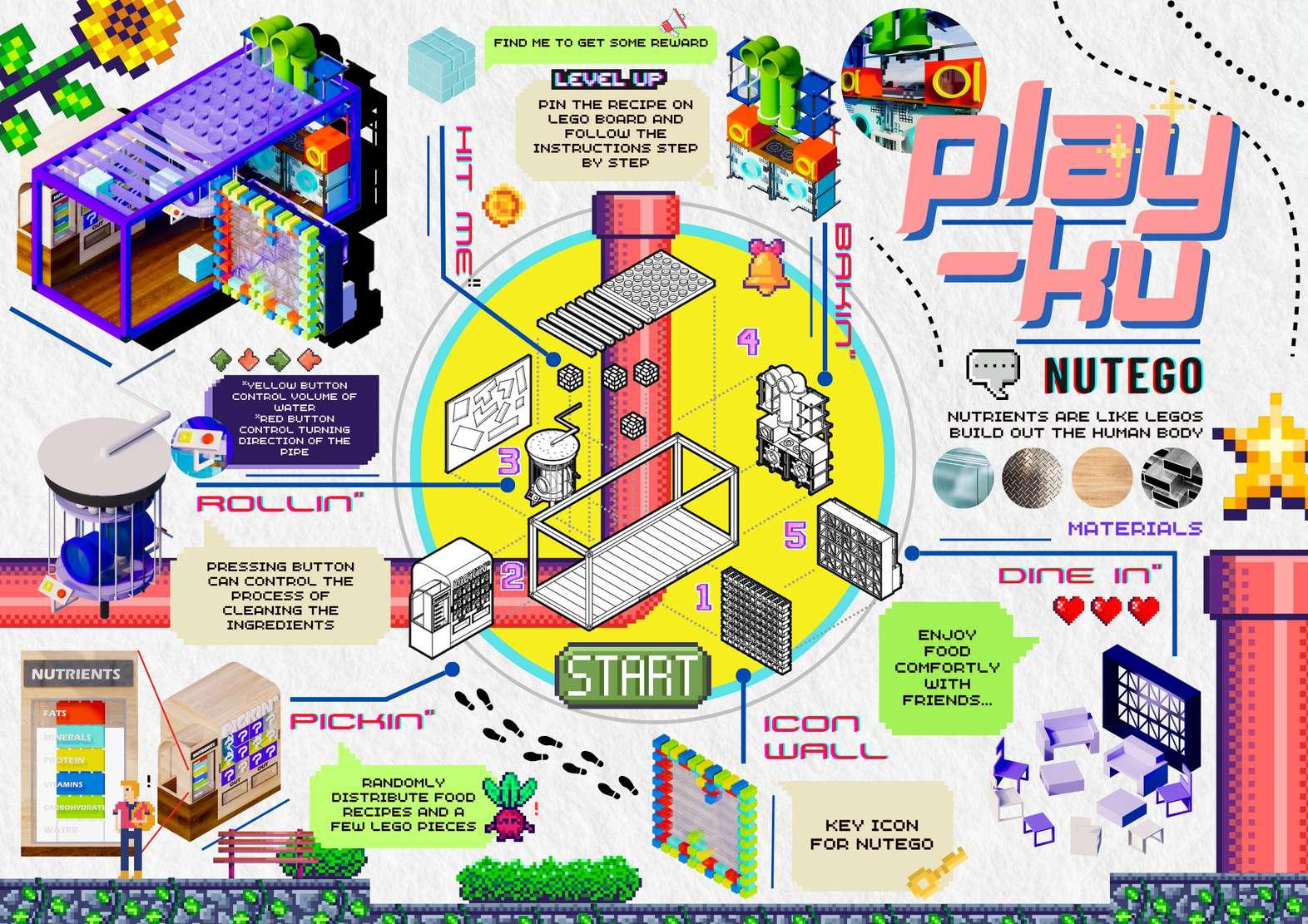
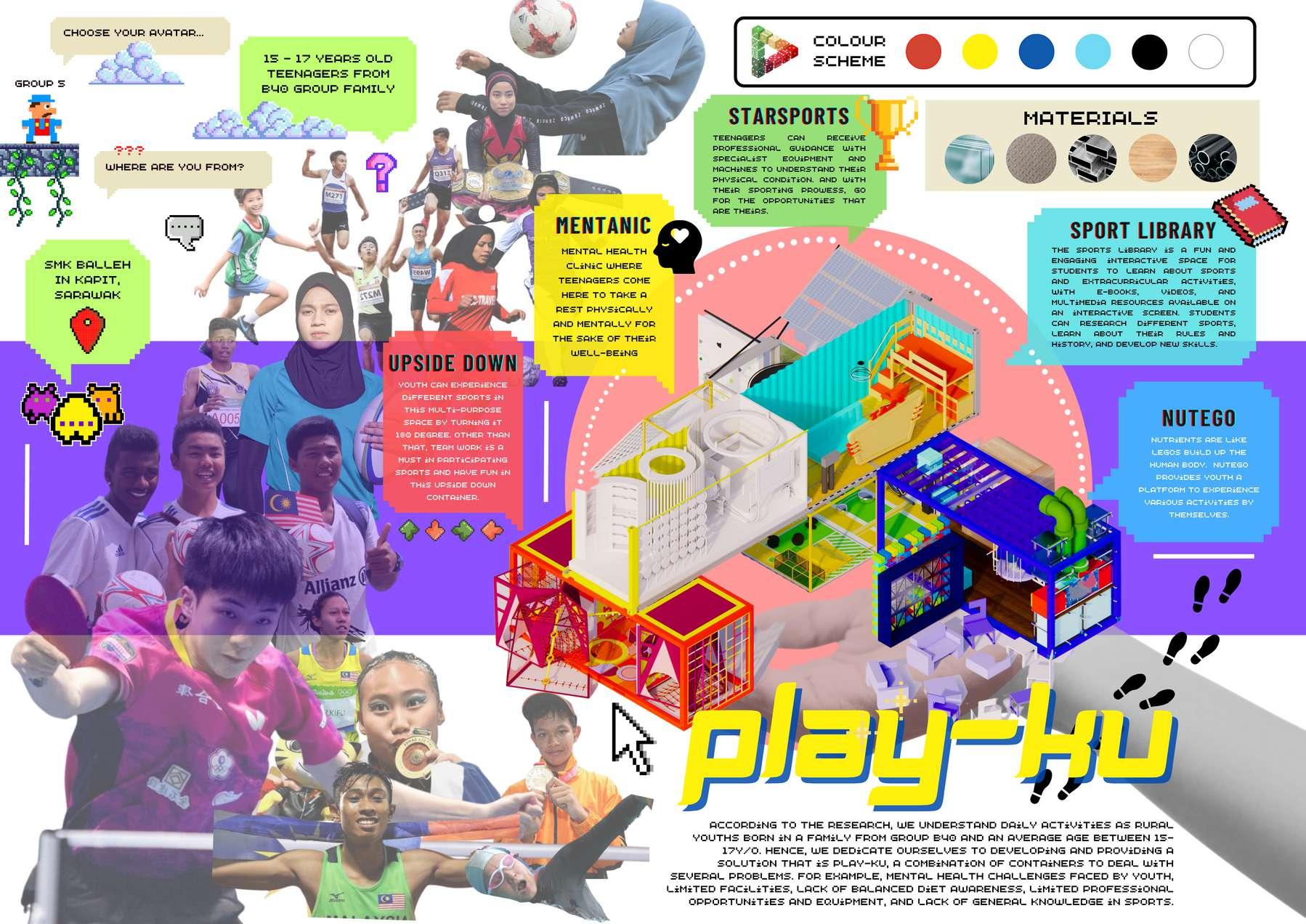

REKASCAPE Cyberjaya is a 10-acre mixed-use


REKASCAPE Cyberjaya is a 10-acre mixed-use development located in Cyberjaya, development located in Cyberjaya, Malaysia. The site is designed with Malaysia. The site is designed with sustainability and eco-friendliness in sustainability and eco-friendliness in mind, and its layout is optimized to mind, and its layout is optimized to maximize energy efficiency and minimize maximize energy efficiency and minimize the development's environmental impact. the development's environmental impact.
REKASCAPE Cyberjaya has a range of office
REKASCAPE Cyberjaya has a range of office spaces for different needs, from small spaces for different needs, from small offices to co-working spaces. They are eco- offices to co-working spaces. They are ecofriendly with features such as natural friendly with features such as natural lighting and energy-efficient systems. The lighting and energy-efficient systems. The buildings are placed strategically for buildings are placed strategically for easy access to transportation and easy access to transportation and amenities. There are also recreational amenities. There are also recreational spaces such as parks and sports facilities spaces such as parks and sports facilities for workers to take breaks and recharge. for workers to take breaks and recharge. The working spaces aim to provide a The working spaces aim to provide a sustainable environment that promotes sustainable environment that promotes collaboration, creativity, and innovation collaboration, creativity, and innovation while considering the needs of the workers while considering the needs of the workers and the community. and the community.
Task 2A requires the creation of a single physical model of the entire REKASCAPE building for the studio. The studio is divided into four categories to complete the overall building look, and each of these categories is further divided into two groups. The model should be created at a scale of 1:100 using sturdy and suitable materials, and all building components should be openable to allow for an appreciation of the interior spaces. The SketchUp and AutoCAD files will be provided by the lecturer, and a site visit will be conducted on 6TH May 2023 (Saturday) to facilitate the modelling and design process.
The model is divided into 4 components:
Site context and roof structure - 2 Groups
Pink area (Zone 1) – 2 Groups
Blue area (Zone 2) – 2 Groups
Green area (Zone 3) – 2 Groups

Each of these components will be assigned to two groups, which will be delegated among yourselves to achieve the final look.

Each student will be required to produce a representative model of their best interior areas (subject to approval by tutors) at a scale of 1:50. The model must showcase the materials, concept, and idea clearly, while demonstrating good workmanship.
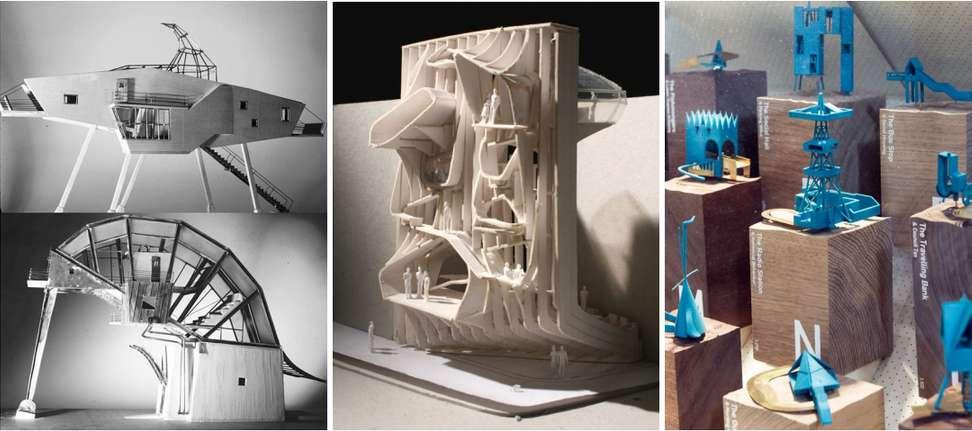










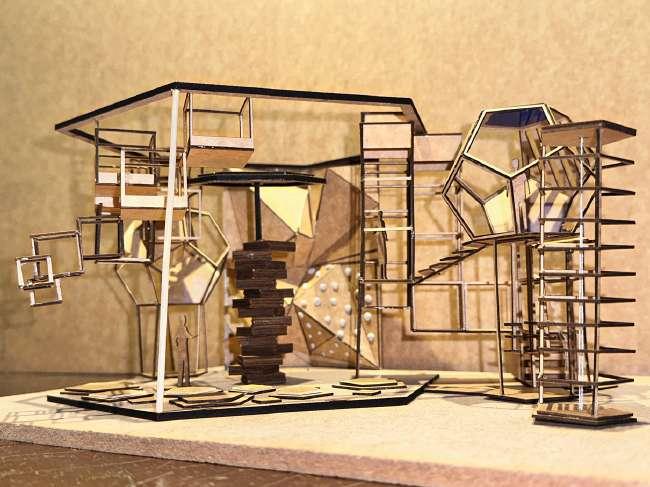
Based on Narrative Programming and the focused theme used in Project 1, students are required to individually design an appealing and inspiring workspace in the assigned area.
REQUIREMENTS:
DESIGN STATEMENT within 300 words and explain with Infographic aid

FLOOR PLANS [As per area assigned]- Scale 1:150 (Rendered as a presentation drawing and must be detailed)
ONE OVERALL SECTION [scale 1:100] / SECTIONAL PERSPECTIVE (must be proportionate)

Minimum FIVE RENDERINGS OF INTERIOR perspectives/3Dimensional View
Overall ISOMETRIC + EXPLODED [Office Level]
Minimum TWO INTERIOR ELEVATIONS [scale 1:75]
PROGRAM DIAGRAMS
_ Activity Identification
_ Concept Mechanism Applied
_ Sequence/ Flow/System
MATERIALS PALLET for the space assigned [Office Level]
With that, students are expected to apply the user needs as identified below:
PROJECT COMPLEXITY
Function of Spaces
_ Activities + Programming, Engagement + Services
Technical Knowledge
_
Lighting and Furniture
Integrate Anthropometrics, Ergonomics, Detailing, Office Typology, Construction + Material, Sustainability
Design
Application of Innovation Creativity
_ Realization of Ideas, Crafting and Creativity and Research Knowledge
Implementation
Based from the 3D representation created in any of the software explored [Sketchup, Revit or 3Ds max], student is required to embed a walkthrough space virtually in a more streamlined and interactive manner. The walkthrough must be able to communicate the overall design of the programming proposed.
A fast paced video walkthrough (or run-through) of the assigned spaces with a minimum duration of 30 seconds and maximum 60 seconds only in MP4 format below 30MB size
To add MUSIC or AUDIO that reflects the mode and identity of the office concept. Highlight the space function (use captions and/or typography in the video) and the materials used which are able to portray design of the office.

To generate QR code and UPLOAD the VIDEO to YouTube.
Video should indicate:
Student Name
_
_
Taylor’s University LOGO
_ Chosen target user and brand















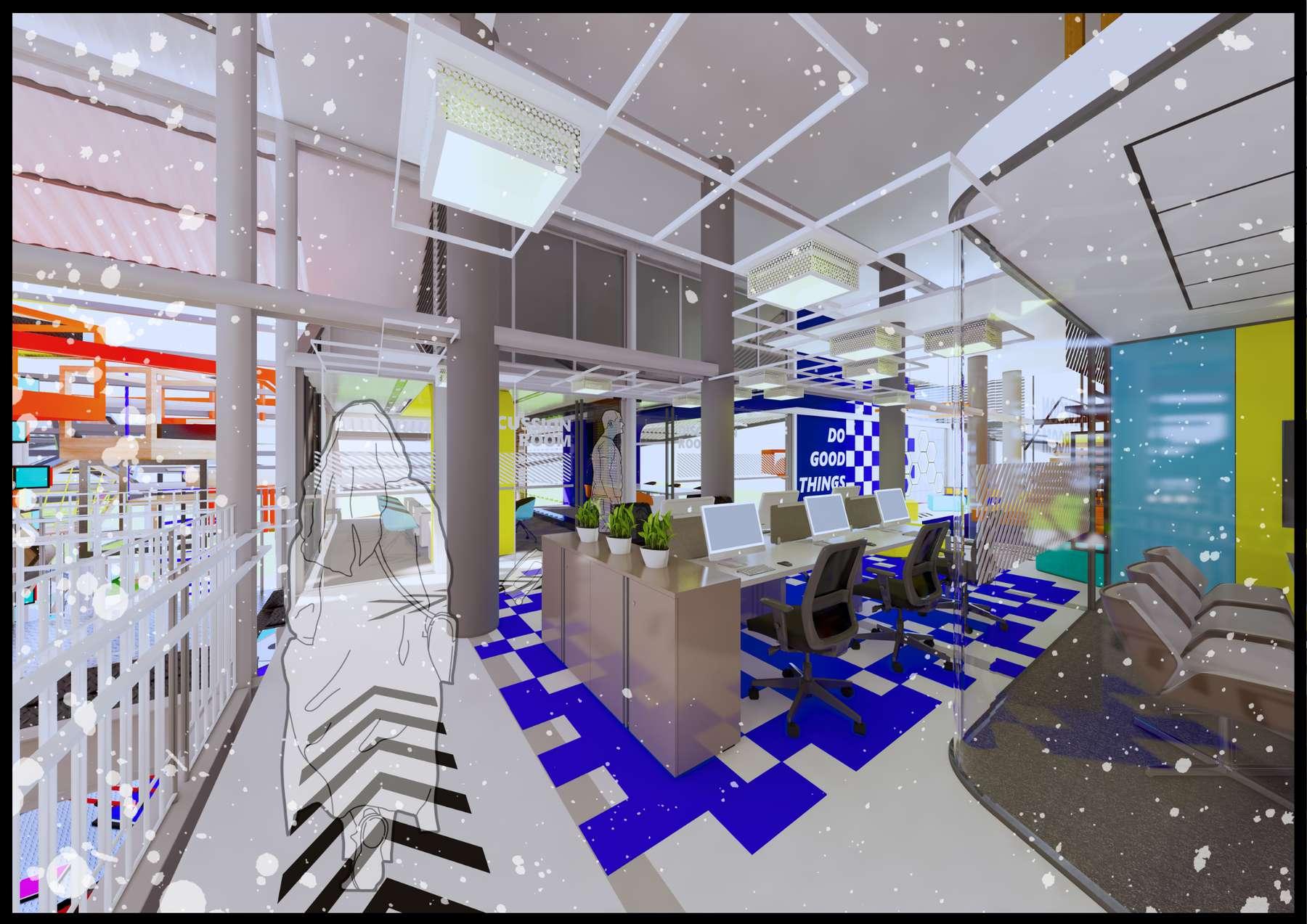




3D WALKTHTOUGH VIDEO
3D WALKTHTOUGH VIDEO




First and foremost, I feel grateful to our lecturers, Ms Fatimah, Ms Yasmin and my tutor, Ms Chelsea. Thanks for the assistance throughout this exhausting, brainstorming Semester 4.
In my opinion, this semester is essential to ensure that we can bring out improved performance in the next stage, which is the internship coming soon. Although it brings a lot of challenges in every assignment, facing them not only can enhance our stress level and also the timing manner.
Besides, making models is full of joyful experience for me. Despite the discussion and production process happens few issues, but everyone is cooperating which make thing easier to proceed. Sometimes, we might work on the models and stay up late at night in the studio.
Furthermore, I think I did my best during the presentation's pin-up session. Giving the effort in 3D modelling, and spending time arranging the composition on the board, are pleasant moments that I never had before. When I overlook the final result of the composition board, it was really worth those days and nights I spent on it.
In a nutshell, although this semester is a hardcore stage, I am quite happy that I managed to complete every assignment within the specified time. I gain new knowledge and have my own opinions after receiving the other classmates' feedback about their designs. I am proud of myself that I make it through this tough journey and appreciate the results I received.