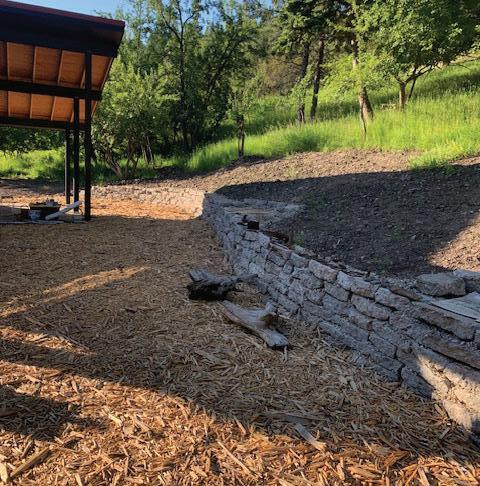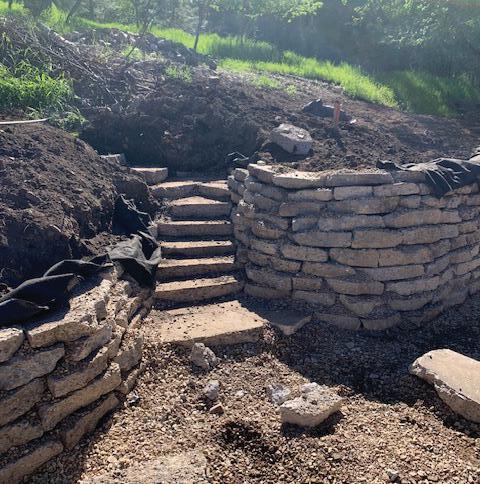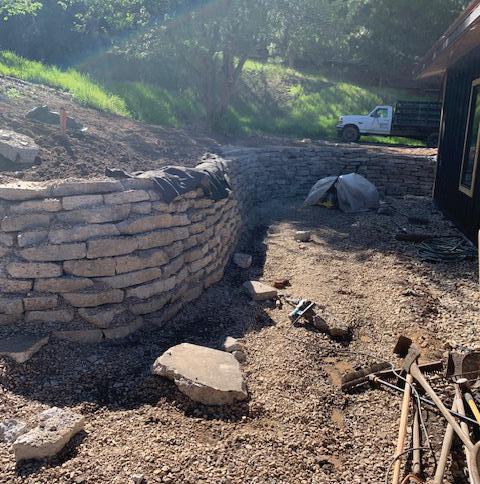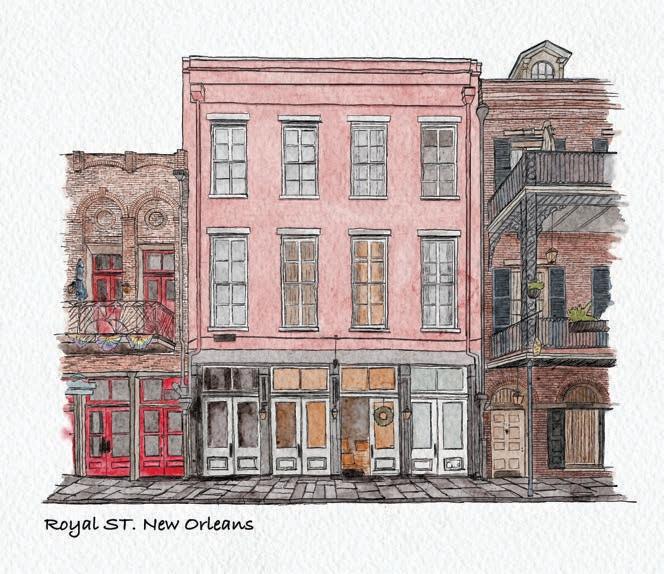
MONTANA STATE UNIVERSITY
Lamar Rhoades


MONTANA STATE UNIVERSITY
Lamar Rhoades
Graduate Architecture Student
Name: Lamar Rhoades, AIAS
Phone: 406.241.6273
Email: Lhaydenrhoades@gmail.com
Graduate Teaching Assistant Bozeman, MT
» First Year Design Studio Aug 2023 - Present
• Assist in class design critiques, grading, and final presentations
• Time management
• Leading software workshops for training
Love | Schack Architecture Bozeman, MT
» Intern Architect Jun 2021 - Aug 2023
• Worked through multiple projects in SD, DD, CD, and CA phases.
• Managed marketing and social media for company.
• Conducted research and documentation for several projects seeking passive house and zero carbon/energy certification.
• Worked with clients and consultants during projects during all phases
Loken Builders Missoula, MT
» Drafter May 2020 - Dec 2022
• Creating schematic drawings for clients and contractors.
• Design meeting with clients and contractor for value engineering.
» Construction laborer Summer 2020
• Finish work on residential home and landscaping on the whole site.
• Roofing and siding installation.
• Use of sustainable materials and part of my job was to help gather extract these materials from different sites
Big Timberworks Gallatin Gateway, MT
» Welding Laborer Spring 2020
• Assistance with prefabricating and coloring metal for residential homes
• Site installation of stairs and a railings
References:
Lindsay Schack: 406.581.5156 Steve Loken: 406.544.2523 Chere LeClair: 406.539.3191 lschack@loveschack.com loken@lokenbuilders.com cleclair@montana.edu



Sentinel High School Missoula, MT 2019
Montana State University Bozeman, MT
B.Arch Spring 2023
M.Arch Canidate: Fall 2024
• 2017: Rotary Award
• 2021: Eaton Memorial Windows Scholarship
• 2022: Dowling Sandholm Arch Scholarship
• 2022: Jon R. Jurgens Architecture Scholarship
• 2023: Locati Scholarship
• Revit
• Rhinoceros 3D
• Sketchup
• Archicad
• Grasshopper
• Lumion
• Enscape
• Twin Motion
• Adobe Suite
OTHER
• Hand Modeling
• Hand Drawing
• 3D Printing
• Laser Cutting
01

Climbing Library pg 04-13
BOZEMAN, MONTANA
Project Information
• 5th Year Comprehensive Studio
• Civic Space
• COTE Design Principles
• Carbon Storing Materials
• Building Systems
• Conceptual Process
• Energy and Lighting Analysis
• Construction Detail
02

Rehabilitation pg 14-19
KOPYCHYNTSI, UKRAINE
Project Information
• 4th Year Studio
• Therapy Center
• COTE Design Principles
• Master planning
• International Application
• Conceptual Design
• Derivative Program
• Urban Planning
• Building Systems

Columbarium pg 20-25
BOZEMAN, MT
Project Information
• 3rd Year Studio
• Columbarium Center
• COTE Design Principles
• Conceptual Design
• Derivative Program
• Large Site Design
• Building Systems

Architecture Office pg 26-31
BOZEMAN, MT
Project Information
• 4th Year Internship
• Residential
• Internship Studio
• Established Program
03 04
The perforated metal panels have a mapping of the geological faults in Bozeman as a way of showing a map of invisible systems.
Horizontal louvers allow daylight in while protecting the building from glare and heat gain in the summer.
Reimplementing native pant species within the site will help to revitalize the micro climate and create a better occupant experience.
MT.
By using the COTE framework for this design studio, I was able to address every category to a certain scale. The building has a low EUI and has many passive strategies implemented. The concept of this civic space stems from Bozeman’s surrounding geological faults. Each fault has a specific stratification and location. This helped to give a framework for building orientation and the buildings interior structure. The building is zoned in a way that relates to the faults. Each zone has a specific structural language that relates to the fault. The mixture of a climbing wall and a library creates a mixture of active and passive spaces that engage with each other. I used specific materials to help improve the acoustic conditions. This building creates a sense of discovery from the approach to the interior and helps the user better understand their sense of place.


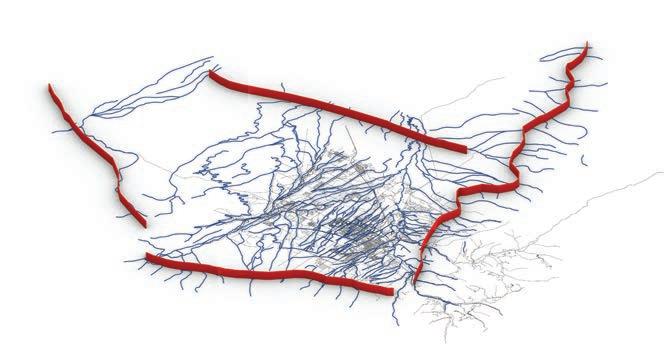

Design For ENERGY
A northern micro climate of trees preconditions the hot summer air before entering the building.
Design For WATER
Storm water retention ponds help to revitalize the site by providing extra water.
Bridger




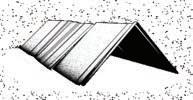
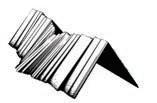









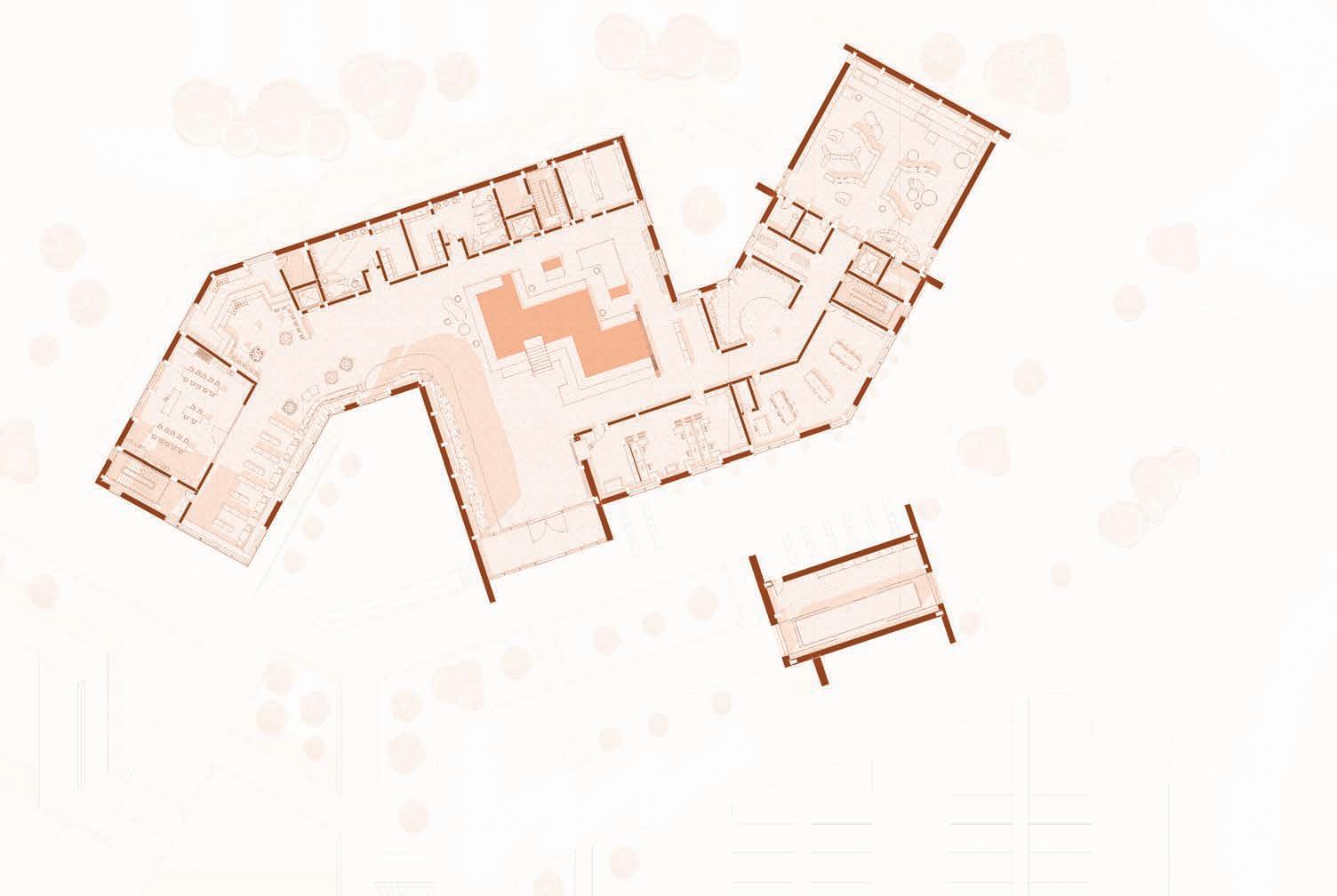

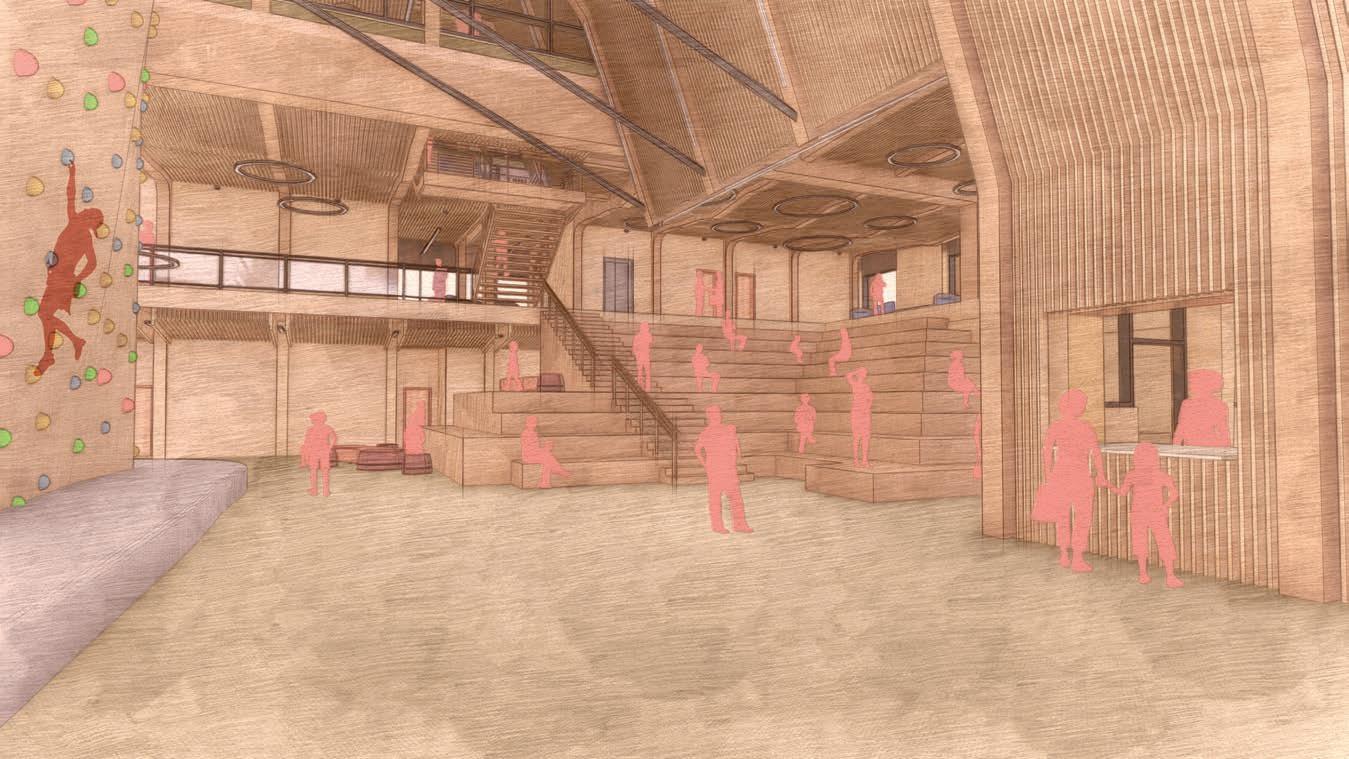
Design For EQUITABLE COMMUNITIES
The addition of a climbing wall in the program creates areas of learning and teaching. If the user is not comfortable, they have lots of room to observe.
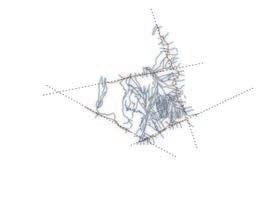

Design For ECONOMY
The community stair creates a space with flexible purposes. Large meeting or events could be held here as there is adequate sitting and standing room.
Design For INTEGRATION
A large entrance draws in the occupant and allows them to experience the library and the climbing wall when dropping off books
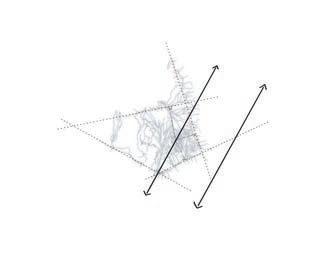
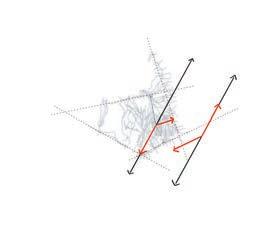


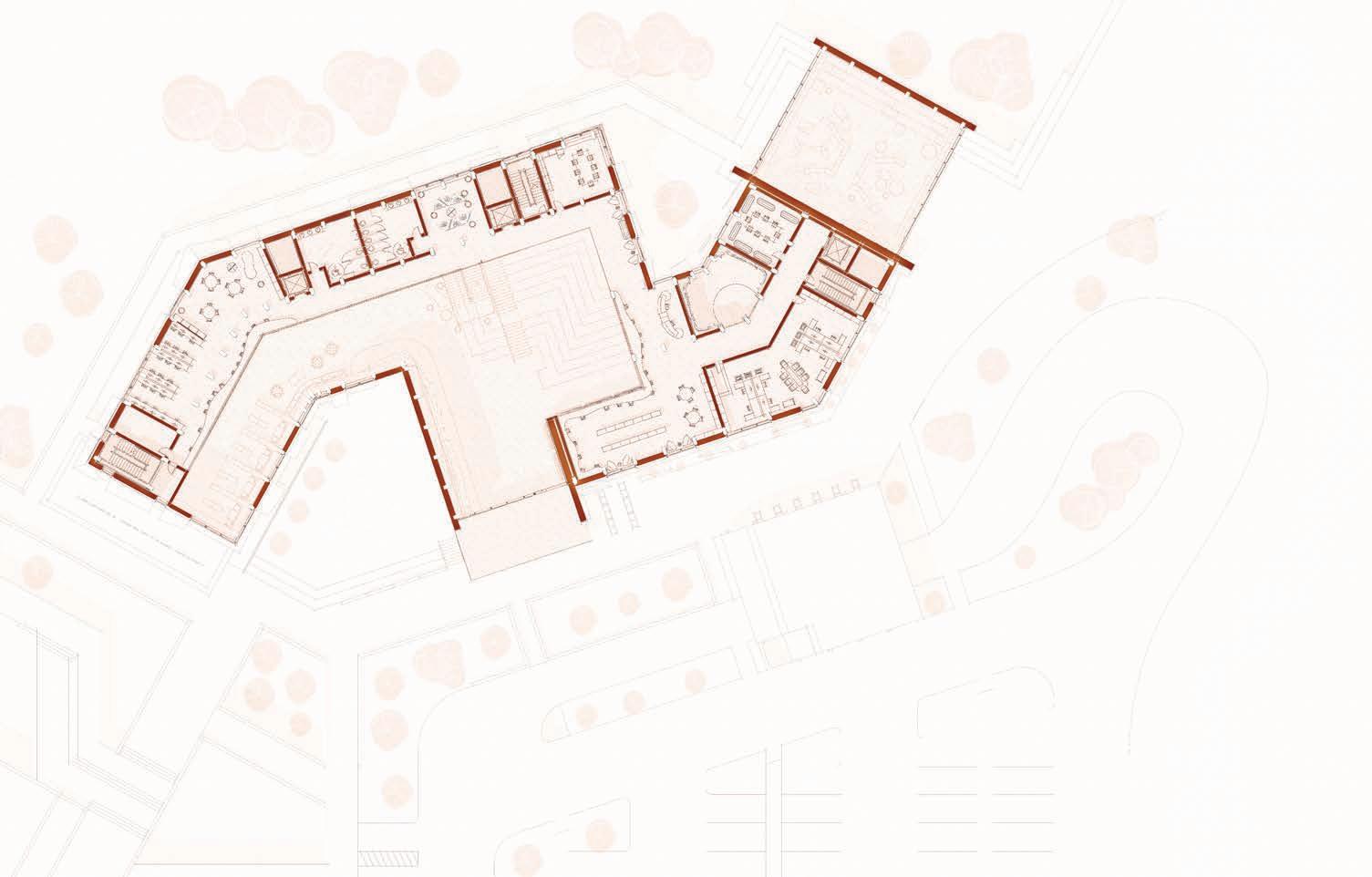
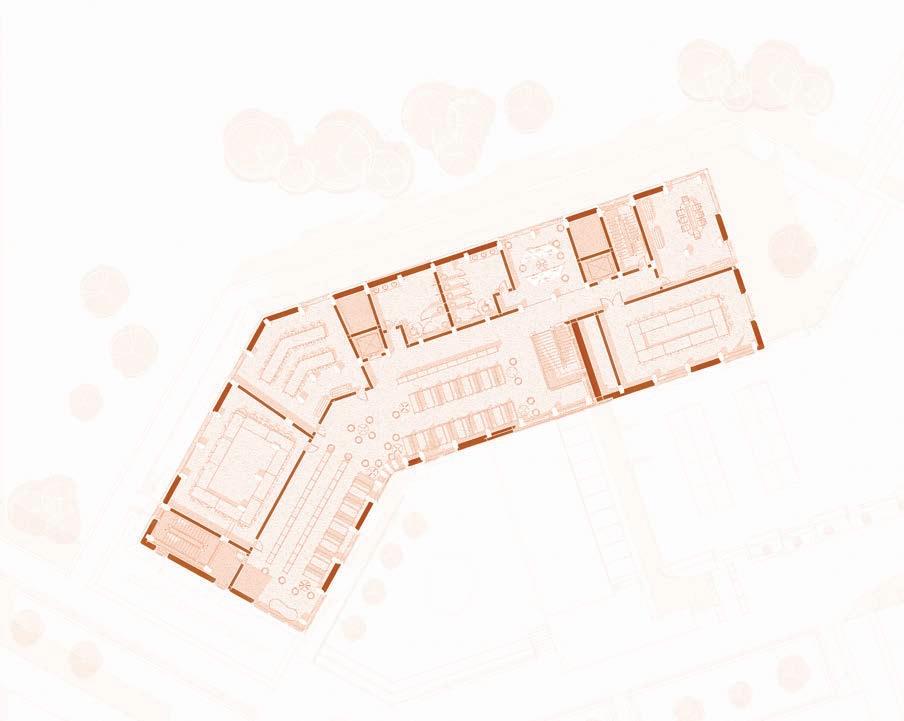
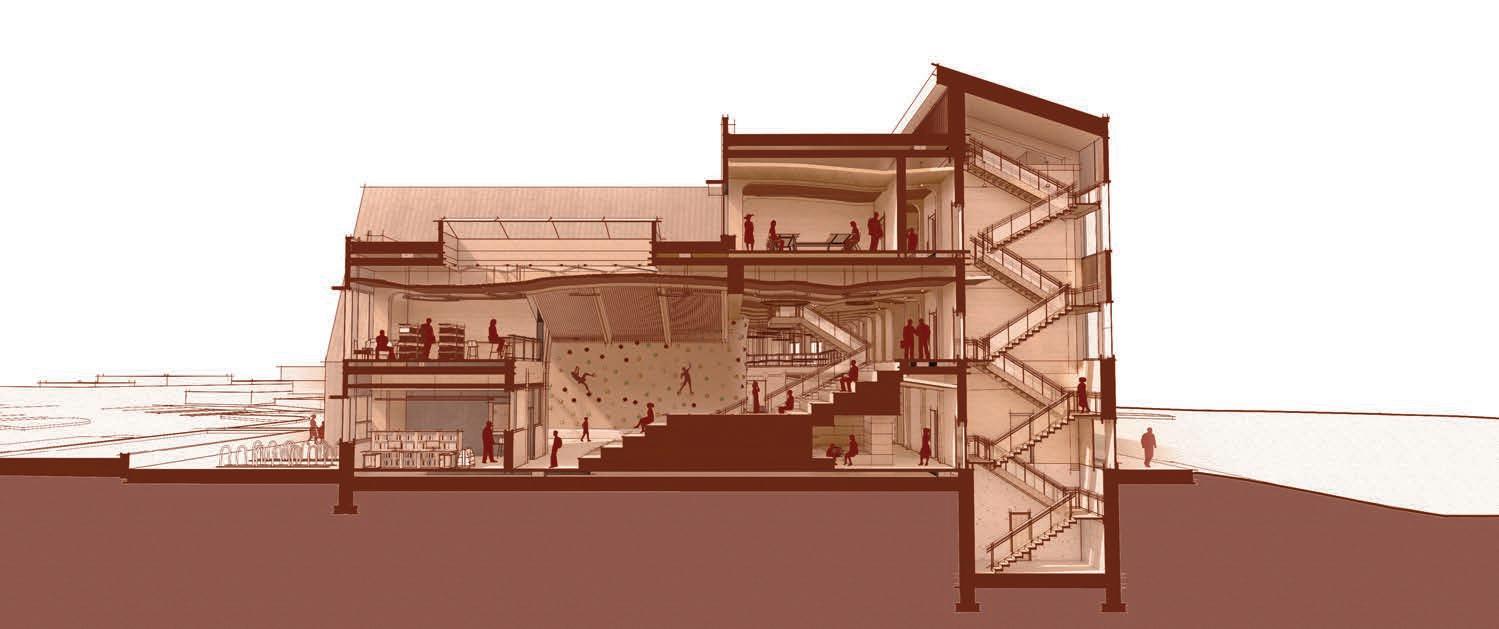
The


Design For WELL-BEING
The geometry of the building is derived from the surrounding geological faults in Bozeman giving the occupant a sense of place.
Design For WATER

Design For ENERGY
Solar shading lowers the energy demands of the building in the summer months.
Design For DISCOVERY
The playful landscape creates a shady place to rest in the summer and a sledding hill in the winter.
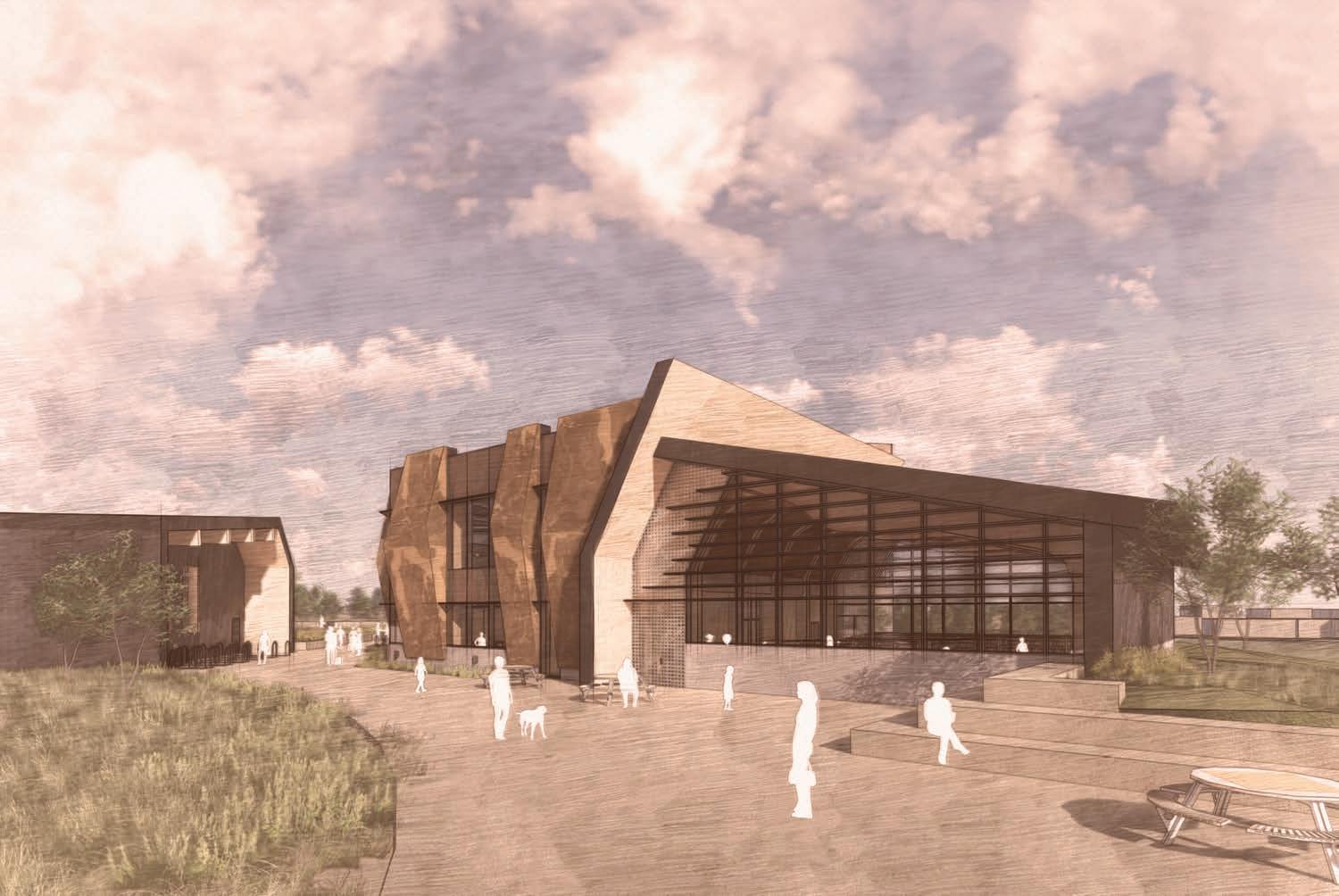
Design For EQUITABLE COMMUNITIES
The adjacency to the two school provides and opportunity to create a nature corridor that connects the library.
Swales adjacent to paving helps to mitigate storm water runoff and prevent flash flooding.Design For ENERGY
The use of geothermal energy on the site will help to generate green energy for the building.
MONTANA
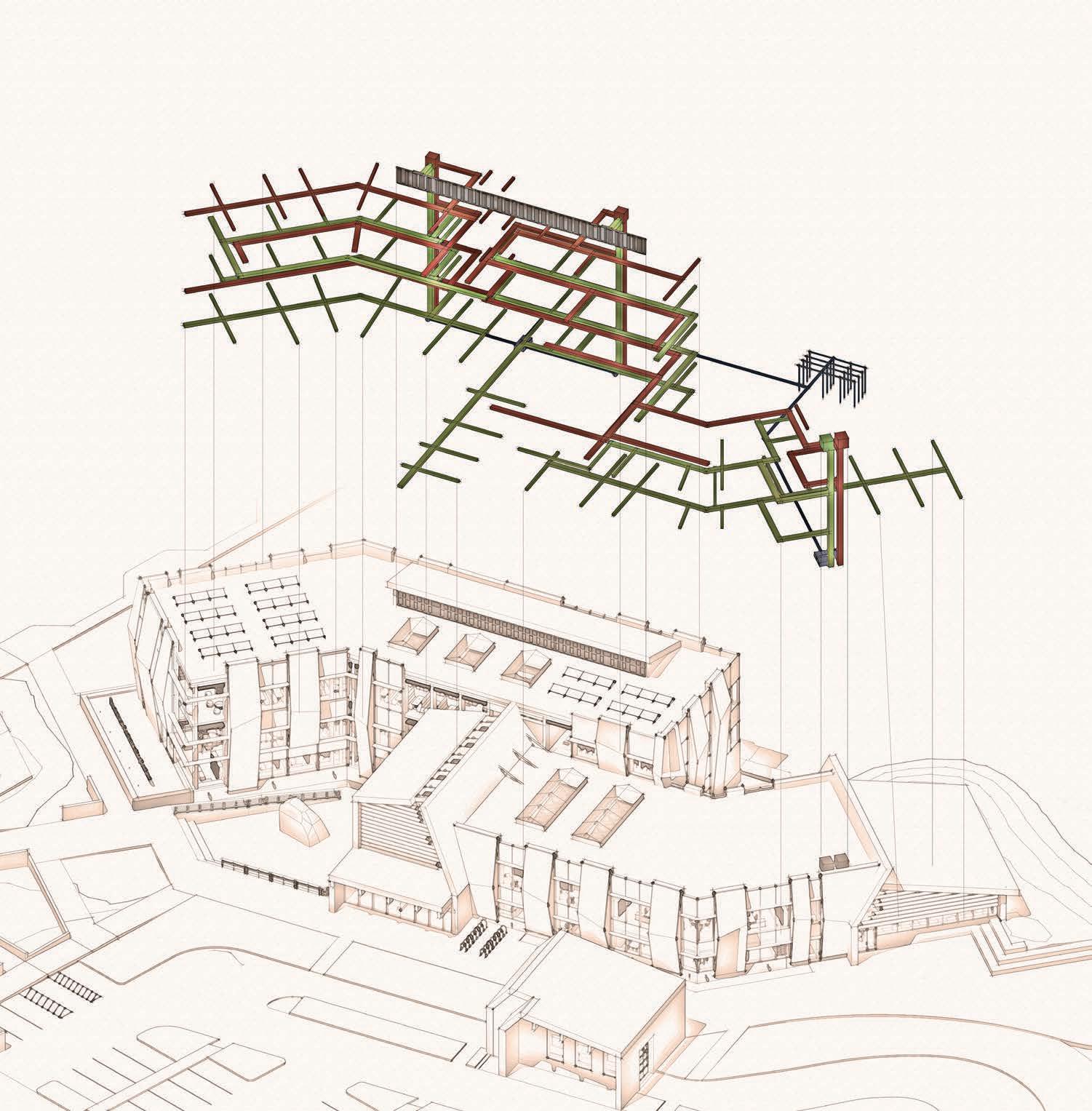
Solar Panels
Transpired Solar Collectors
Supply Duct
Return Duct



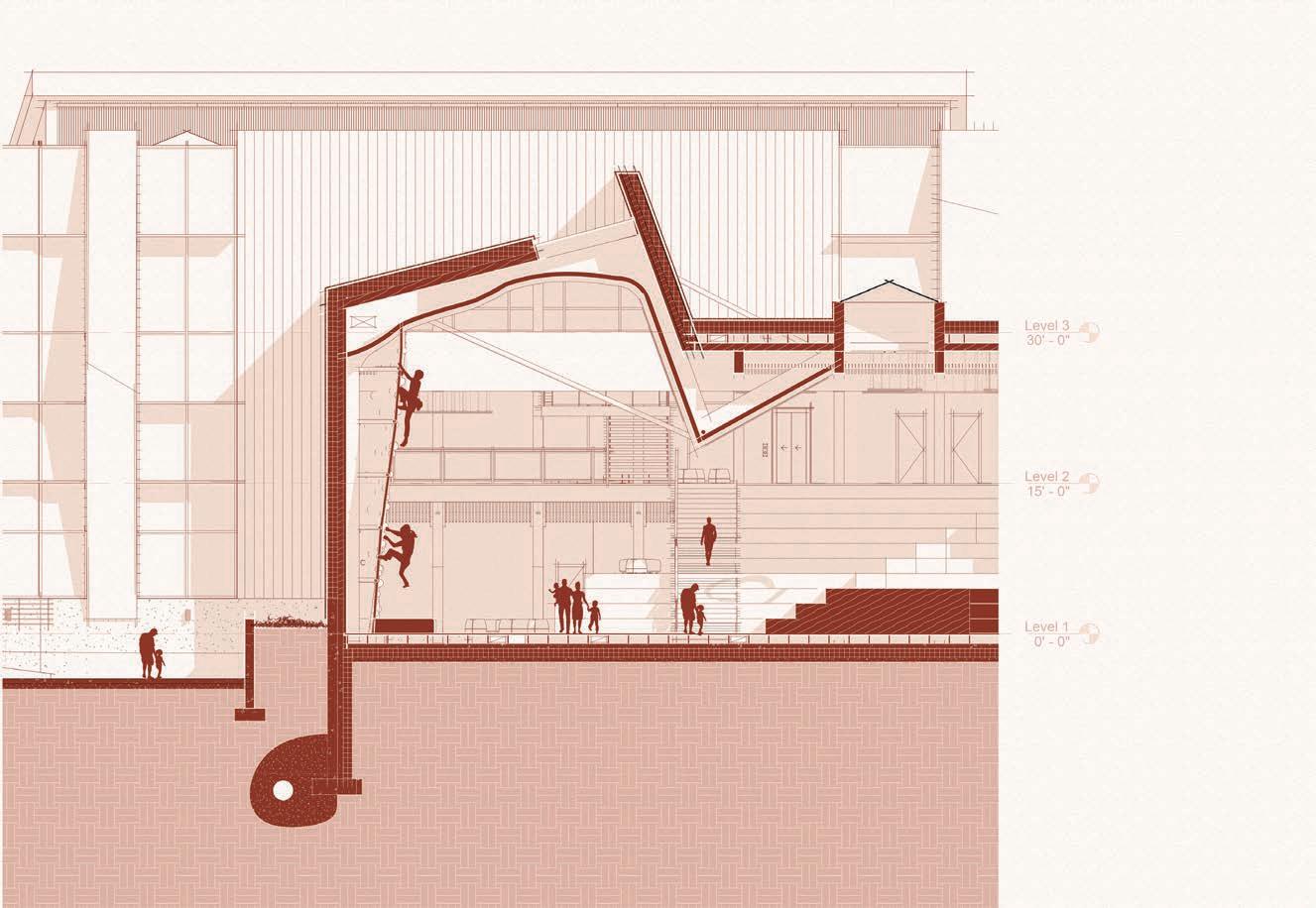
RockWool
Corrugated
ITERATION 1
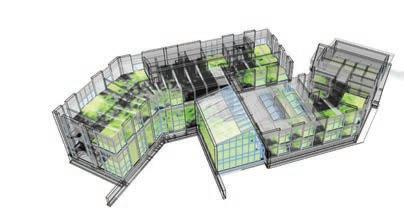

ITERATION 2
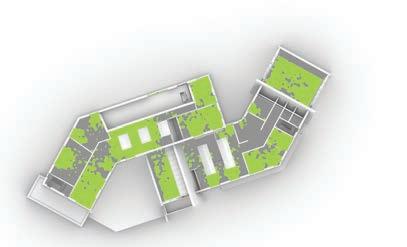
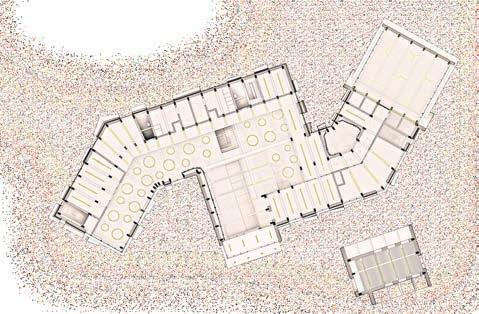
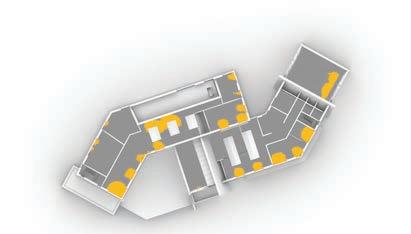




Kopychyntsi, Ukraine is a small community located on the western part of the country. This community is a haven for displaced people from the Ukrainian war. This community has a large surge of growth to accommodate for in the coming years. Our studio was tasked with doing a master planning exercise and defining what the community was lacking and designing for those typologies. I found it important to design for the post war community. A holistic rehabilitation center for displaced families with war trauma and the rest of the community will greatly benefit the city. I used conceptual form making to derive my form and generate biophilic elements in my building to connect the users to nature. The building sits on a public works site which has a great walking distance to the city center. We worked with a prior student who works in Ukraine to get a sense of the community needs. Our studios projects as a whole will help to generate conversation and inspire the community of Kopychyntsi when they are featured in a community meeting. The objectives were to paint a picture and experience for the community for how our design thinking could help to benefit their town.
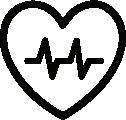





Well Being: How can the project connect people with place and nature?
Integration: How will the project engage the senses and connect people to place?
Water: How does the project handle rainfall and storm water responsibly?
Ecosystems: How can the design support the ecological health of its place over time?
Equity: What is the project’s greater reach? How could this project contribute to creating a diverse, accessible, walkable, just, and human-scaled community?
Energy: How can passive design strategies contribute to the project’s performance and form?
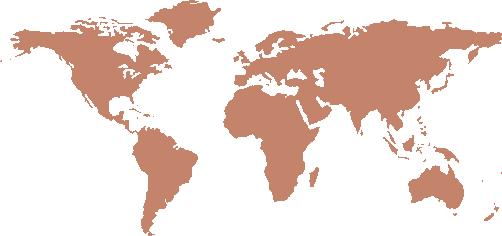

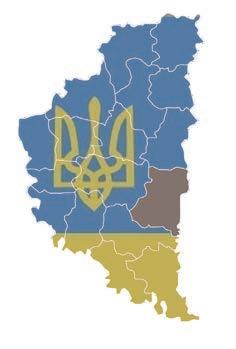




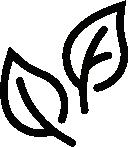


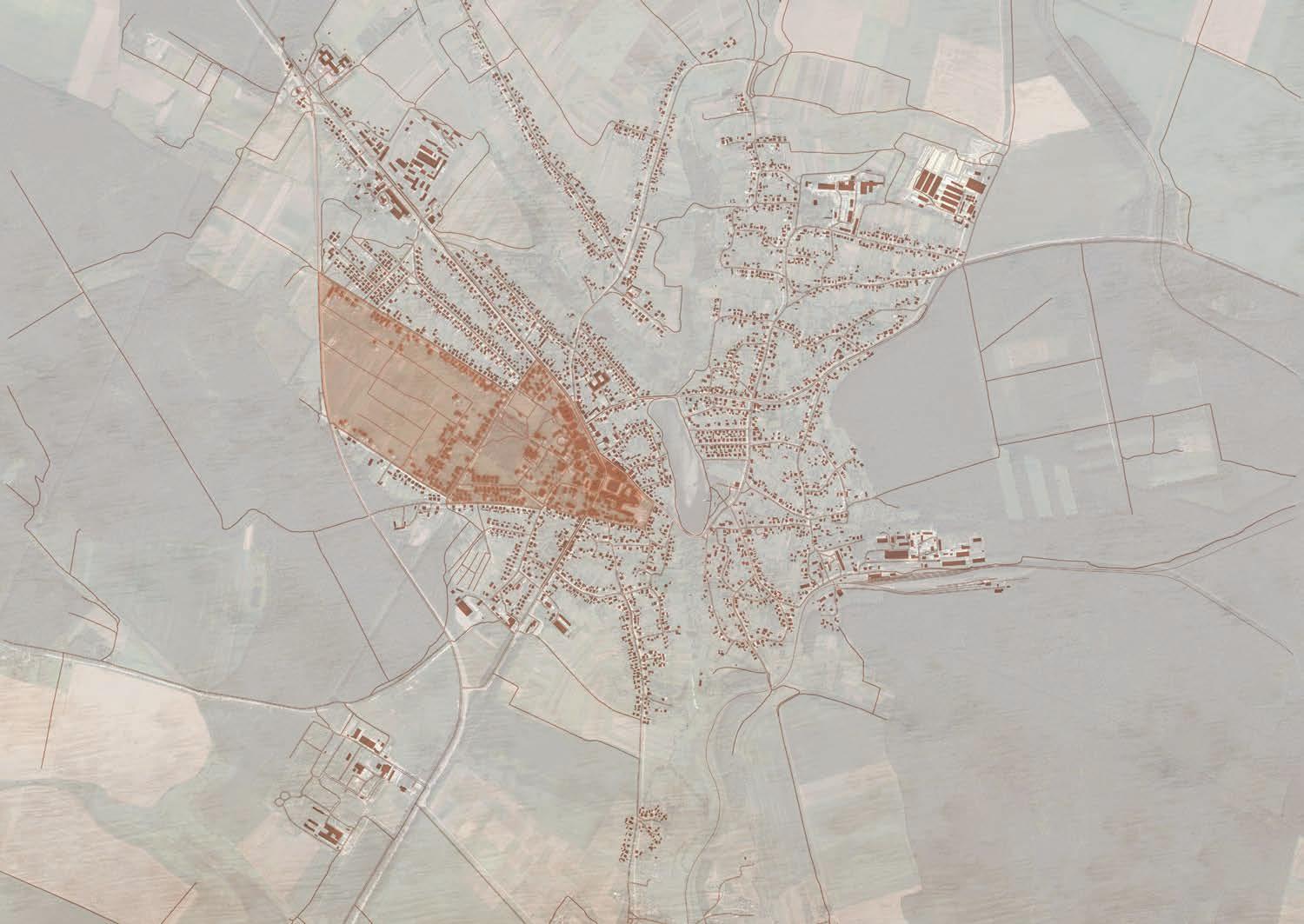

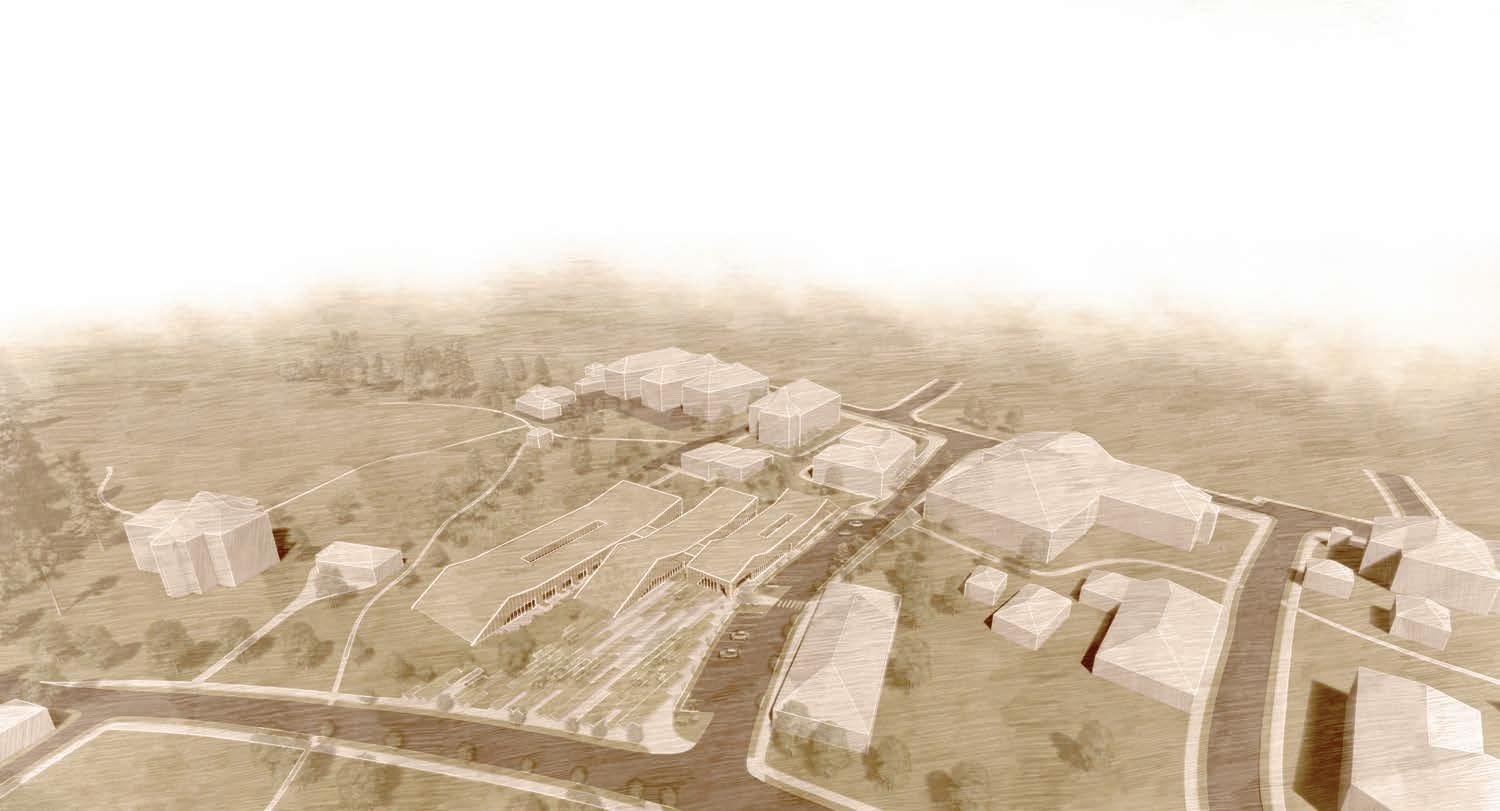
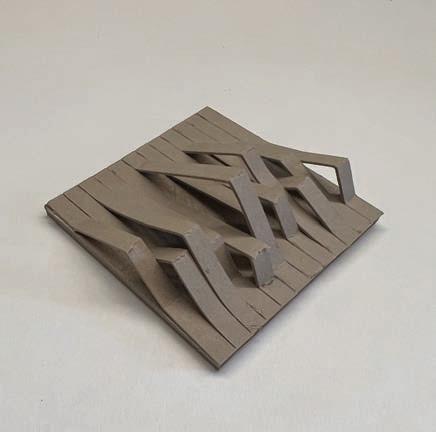

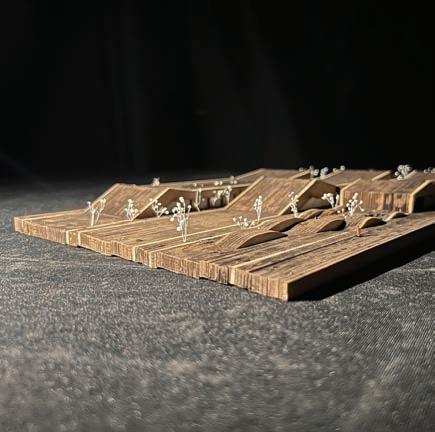







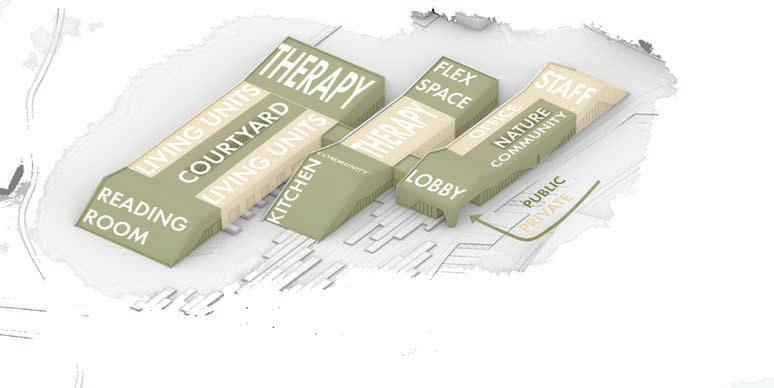
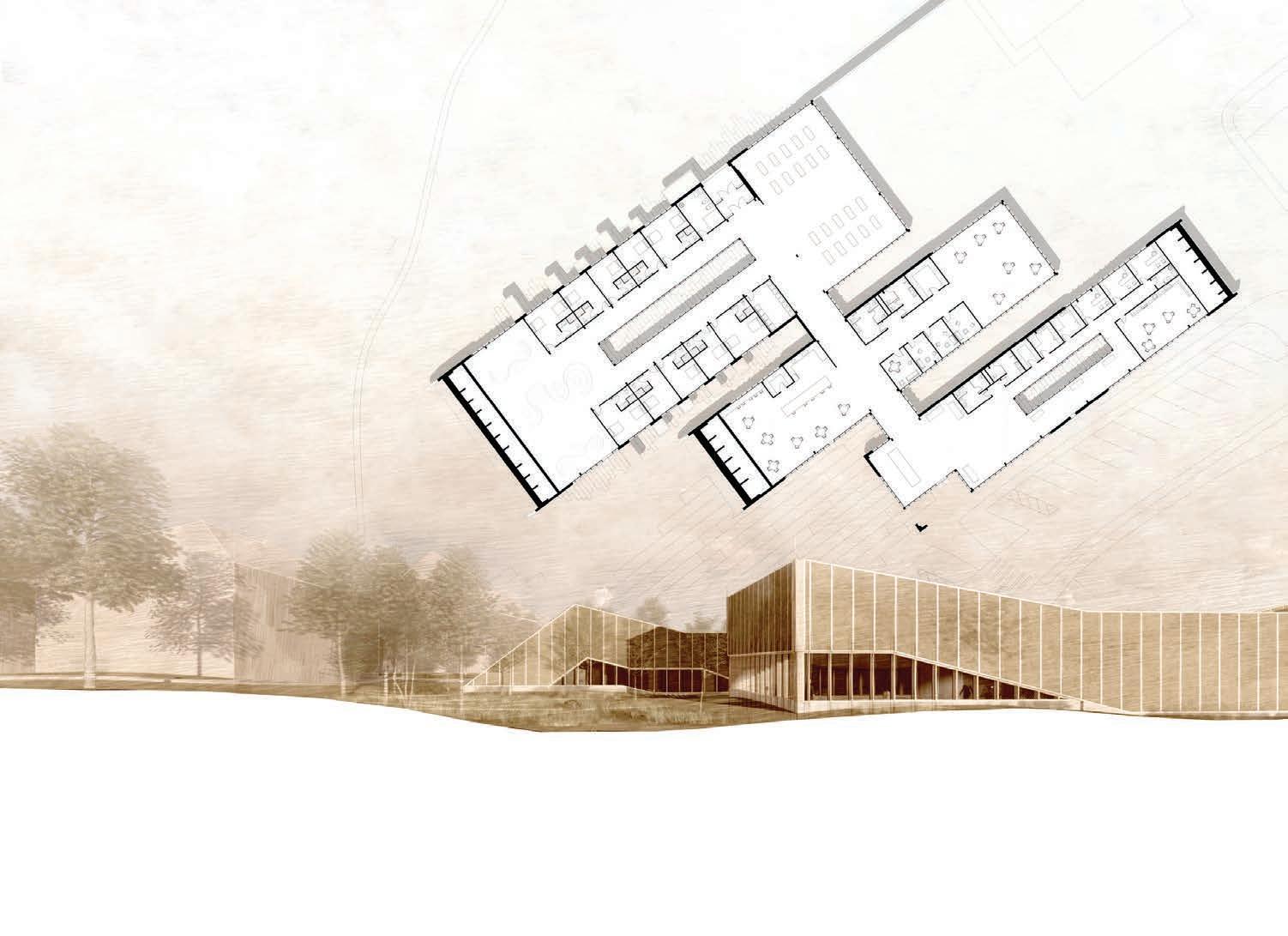







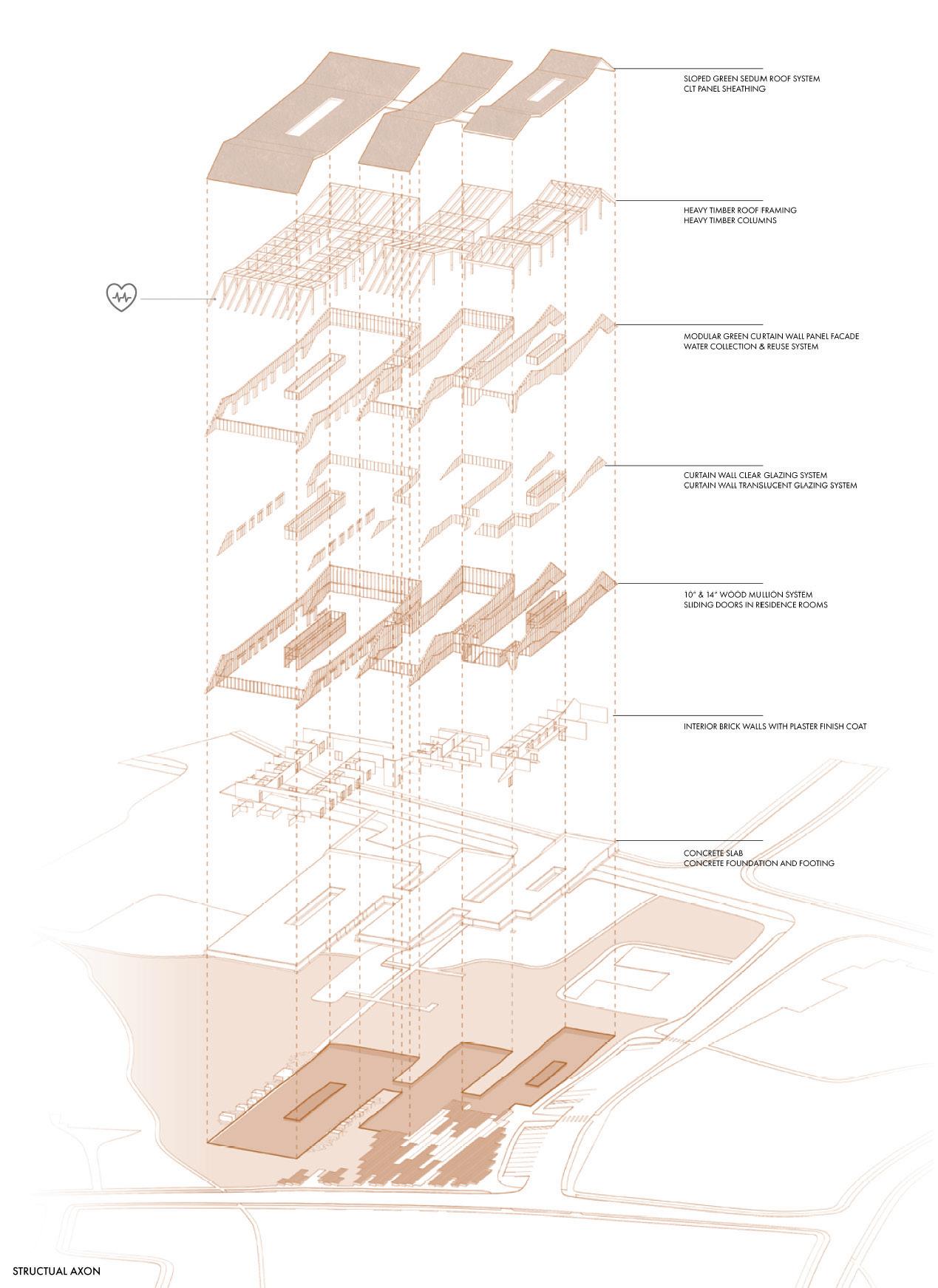
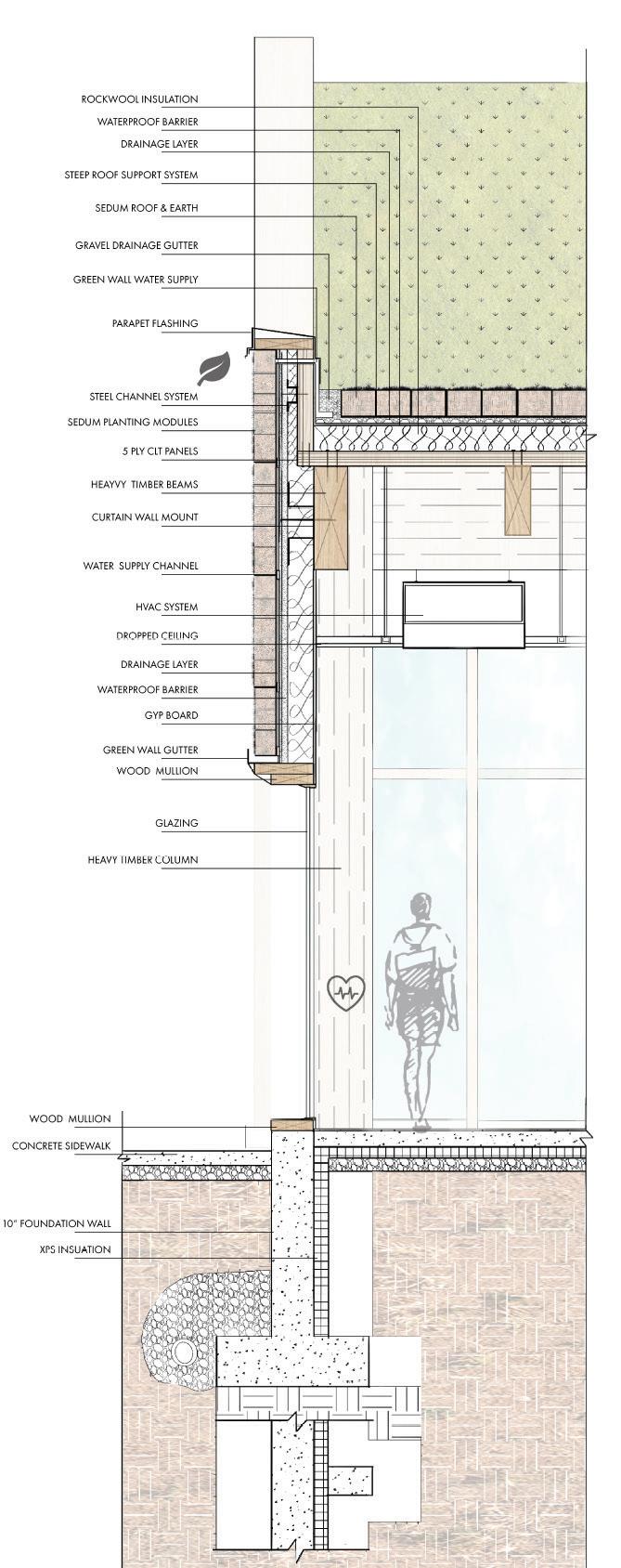
A deep dive into the conceptual realm of death reveals this idea of time, movement, and pause. Death is a heavy subject so I started experimenting with concrete. I extracted this idea of layering and a gradient to the urban Bozeman and the sacred site of the cemetery. The design of this site has importance as the gentrification of Bozeman is also causing the gentrification of the cemetery. The land will soon be gone from the amount of burials. Using a more sustainable burial method and graduating the site into the architecture will create this experiential precision as mourners transition from the site into the building. Composting is a new and natural way of treating loved ones. The program is designed to support this method and will help prevent the mass spread of the existing cemetery.
The datum is embedded within the voids of the landscape that expresses compressive qualities relative to the timeline of human existence.


A process where a lost one will be placed in a pod that is filled with hay/alfalfa and then circulated with air for several weeks until all that remains is dirt

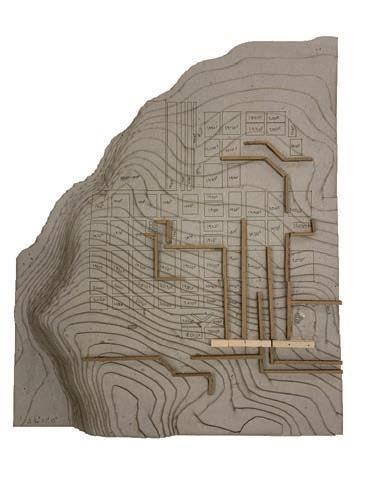


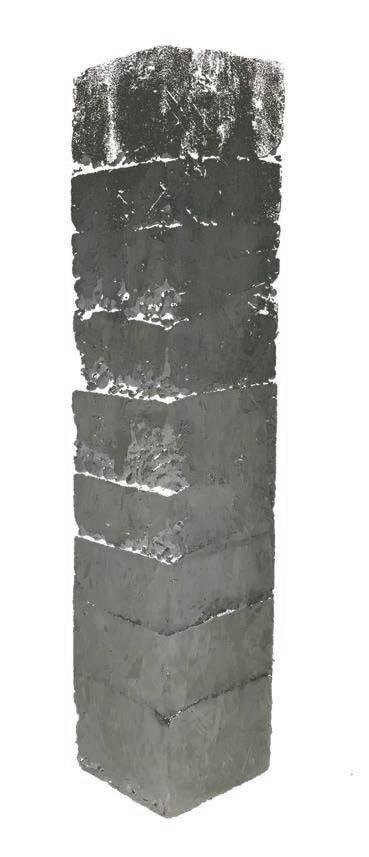


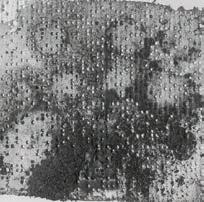
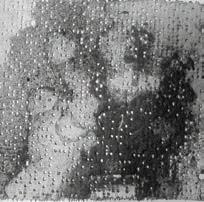

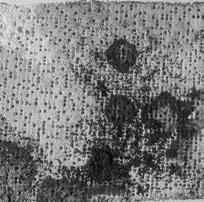
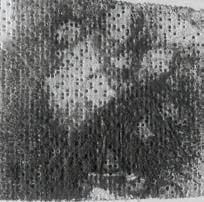



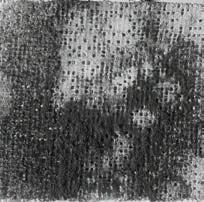


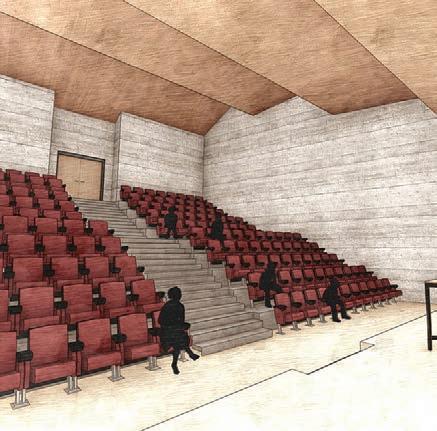




UNOCCUPIED UPHOLSTERED SEATING


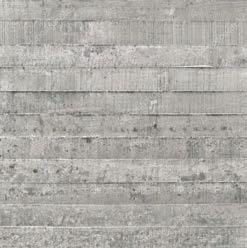
CONCRETE

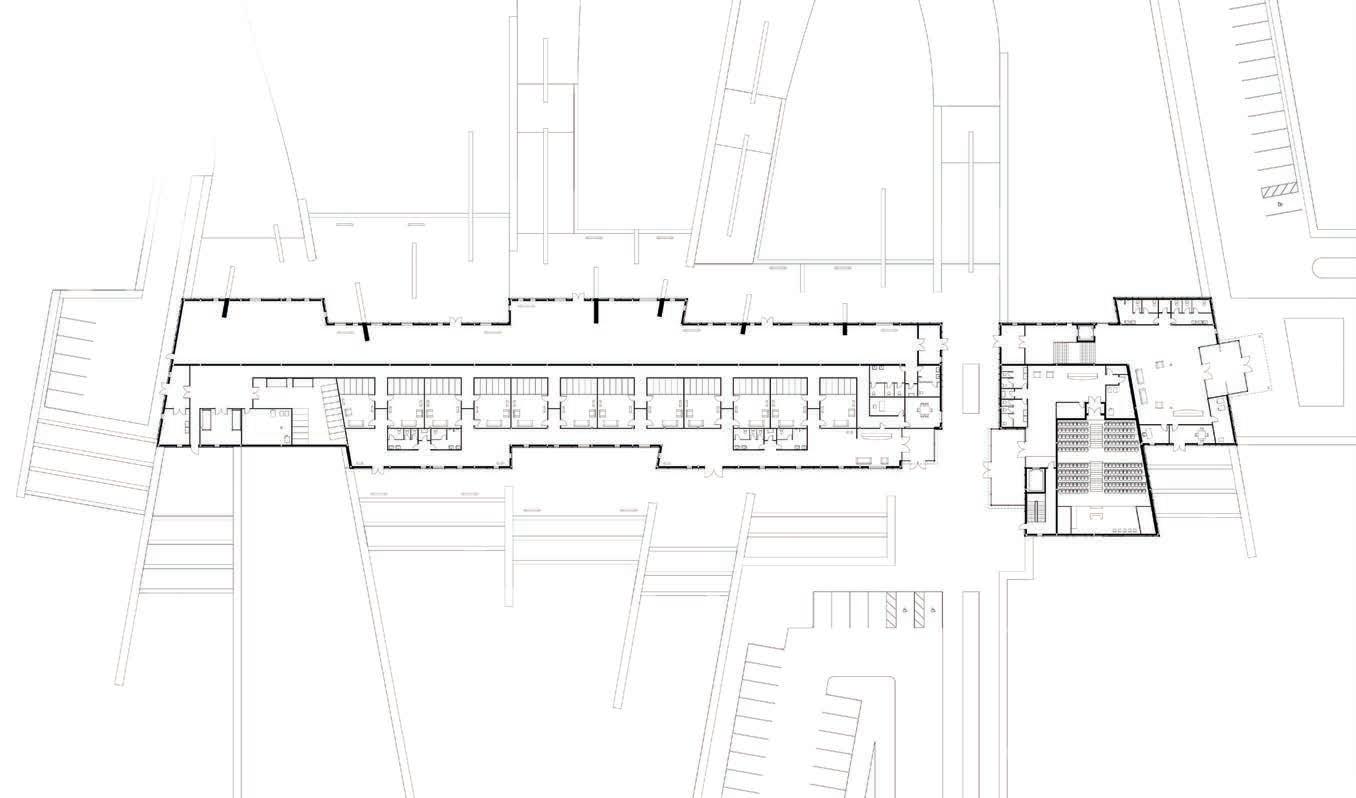
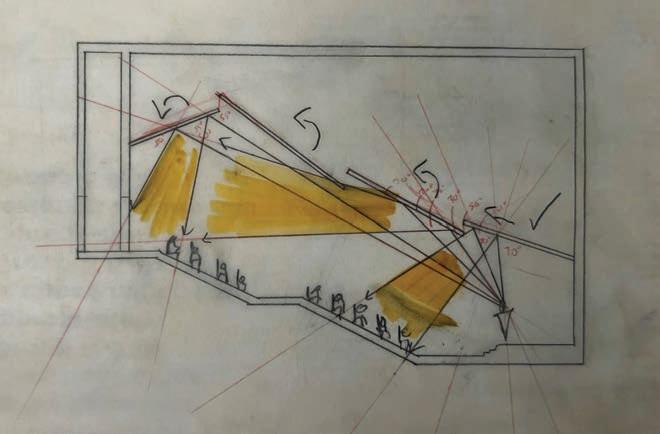
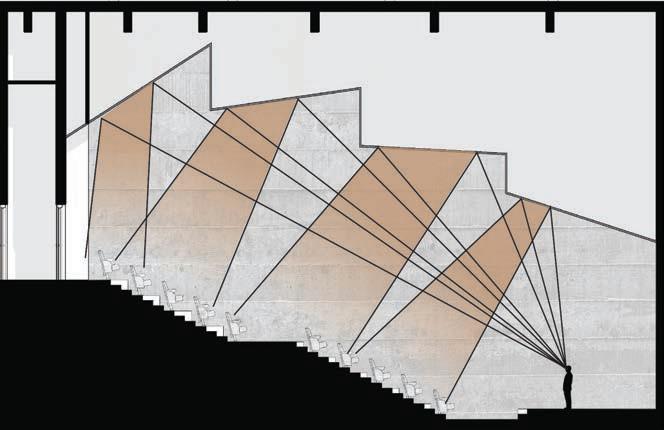



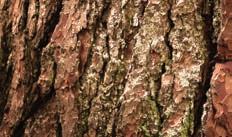


Details + Structure
Structural System



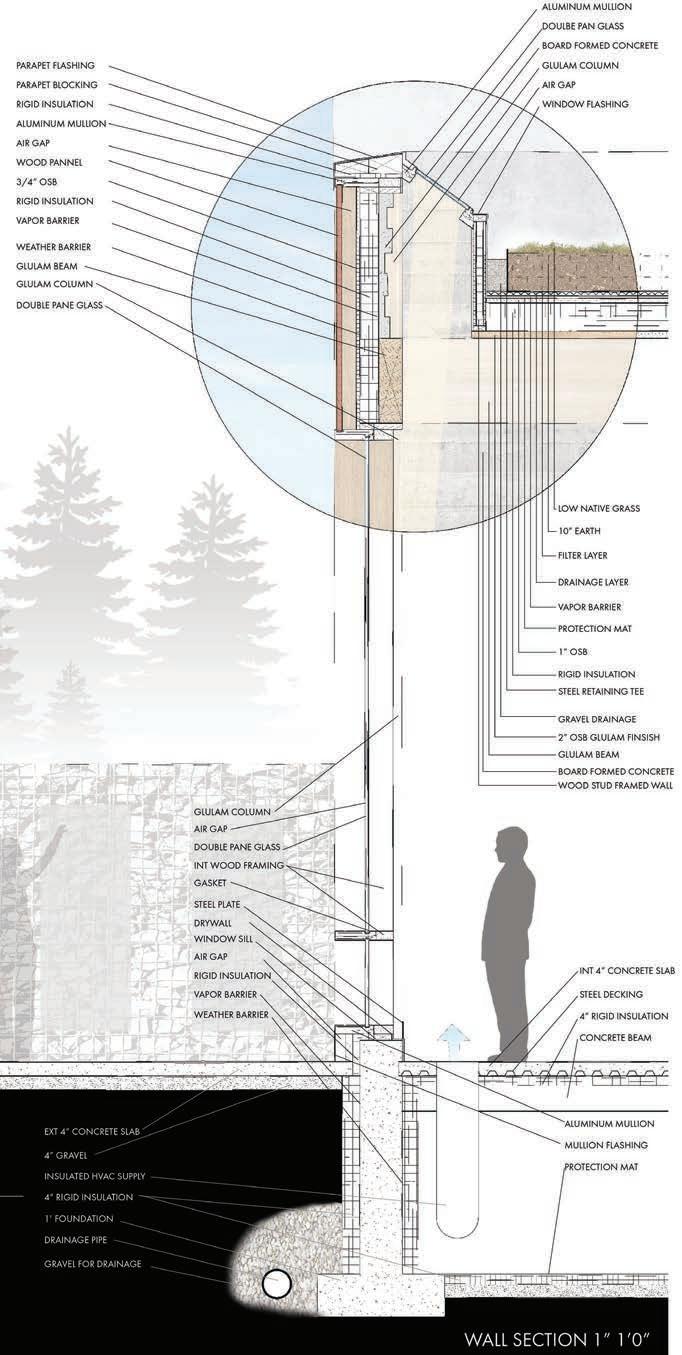

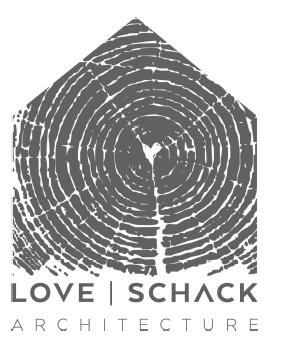
In my internship with Love | Schack Architecture, I gained many useful skills that will help me finish the remainder of schooling, but also give me a head start in practice. I have gained a new appreciation for healthy materials in buildings and how I can start to think about fabricating these. I have learned to work in a team both in person and via zoom in order to get a job done. I was assigned a large project regarding the certification of a zero carbon home. I took a deep dive into the materiality, construction, and contractor team of the project. This has helped me have a better visual understanding of construction and where the materials come from. I have also learned a great deal about the importance of windows in a building. Climate zones 6 & 7 are harsh. We have the difficult task to design in these areas. We have the responsibility to create comfortable space for our clients long term. I have learned a lot about professional communication as well. This is vital in order to be successful in this field. Additionally, I have learned about the challenge of communicating effectively to clients with graphics. I found myself wanting to present too much when that would actually have overwhelmed them. I have learned to be selective about presenting work to clients in order to get the feedback you want. I enjoyed the real world applicability of this position and seeing a project go from the drawing board to the end of construction is very rewarding. I have been able to work in every design stage in a variety of projects. I have also had the opportunity to work with a variety of consultants and engineers throughout this process. It was intriguing to an integrated design approach to have successful projects.



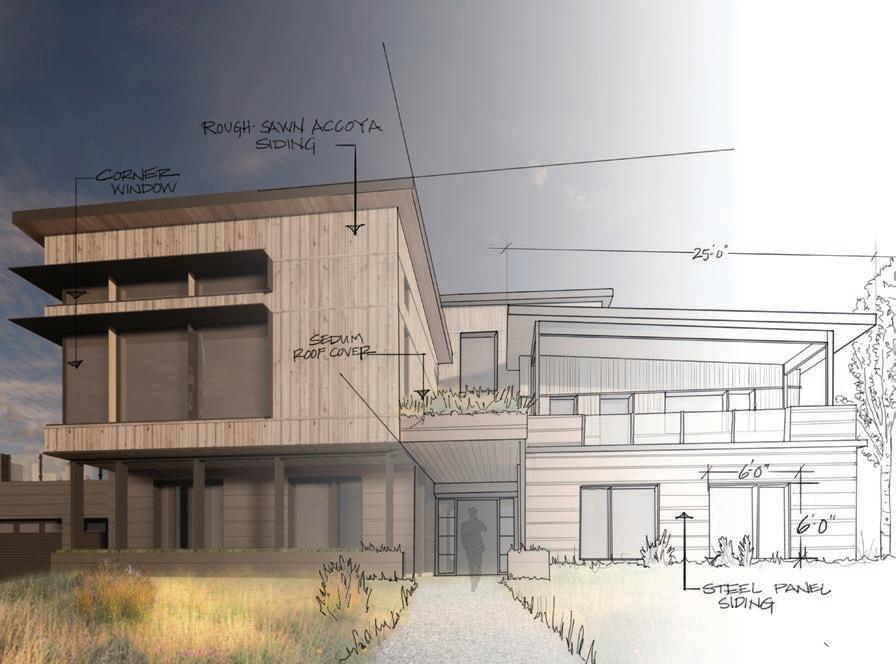


 Passive House | Alta, Wyoming
Passive House | Alta, Wyoming
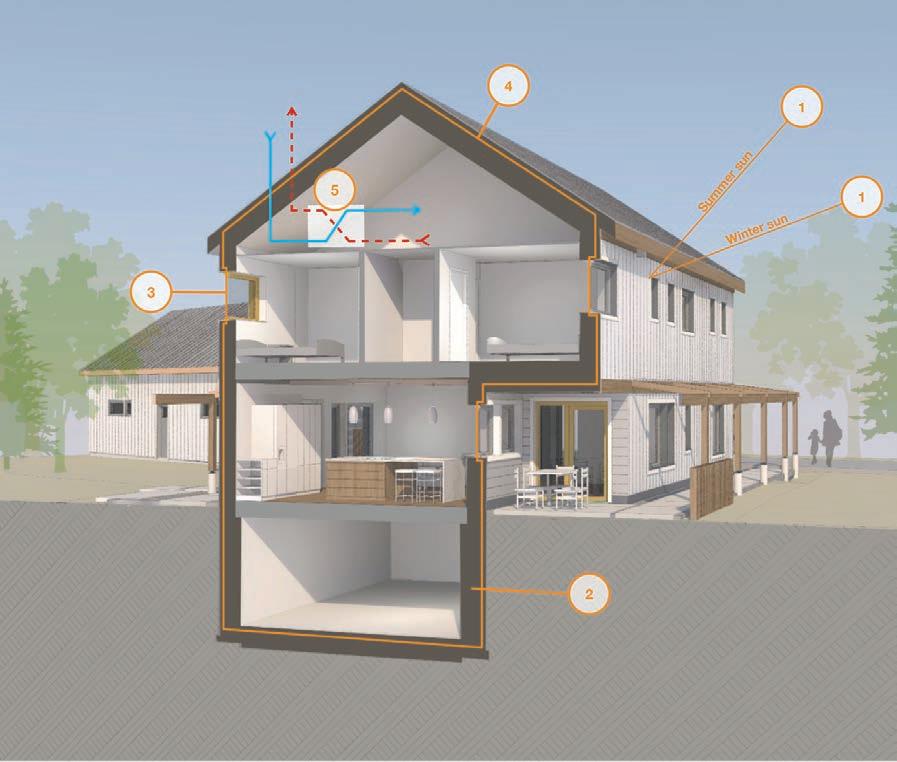
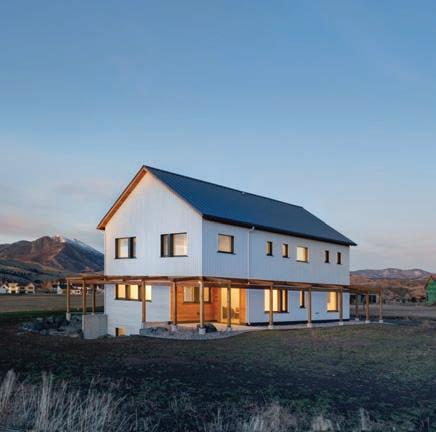


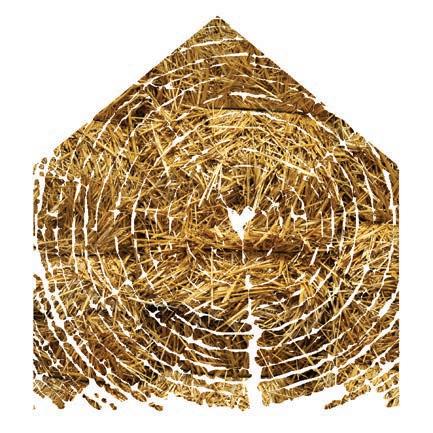





During a construction job in summer of 2020 I was part of a team that extracted recycled concrete driveways into a material we called urbanite. At the dump site, we had to break and chisel each urbanite stone into a workable size. This home sits on a steep hillside. A sustainable retaining wall was a goal of the clients due to the large amount of stone needed. There was a certain craftsmanship that was required to create this wall. Each piece was tested and chiseled to fit right. The organic urbanite wall became a home for moss and created a connection to a historic cellar for the owner to use again.

