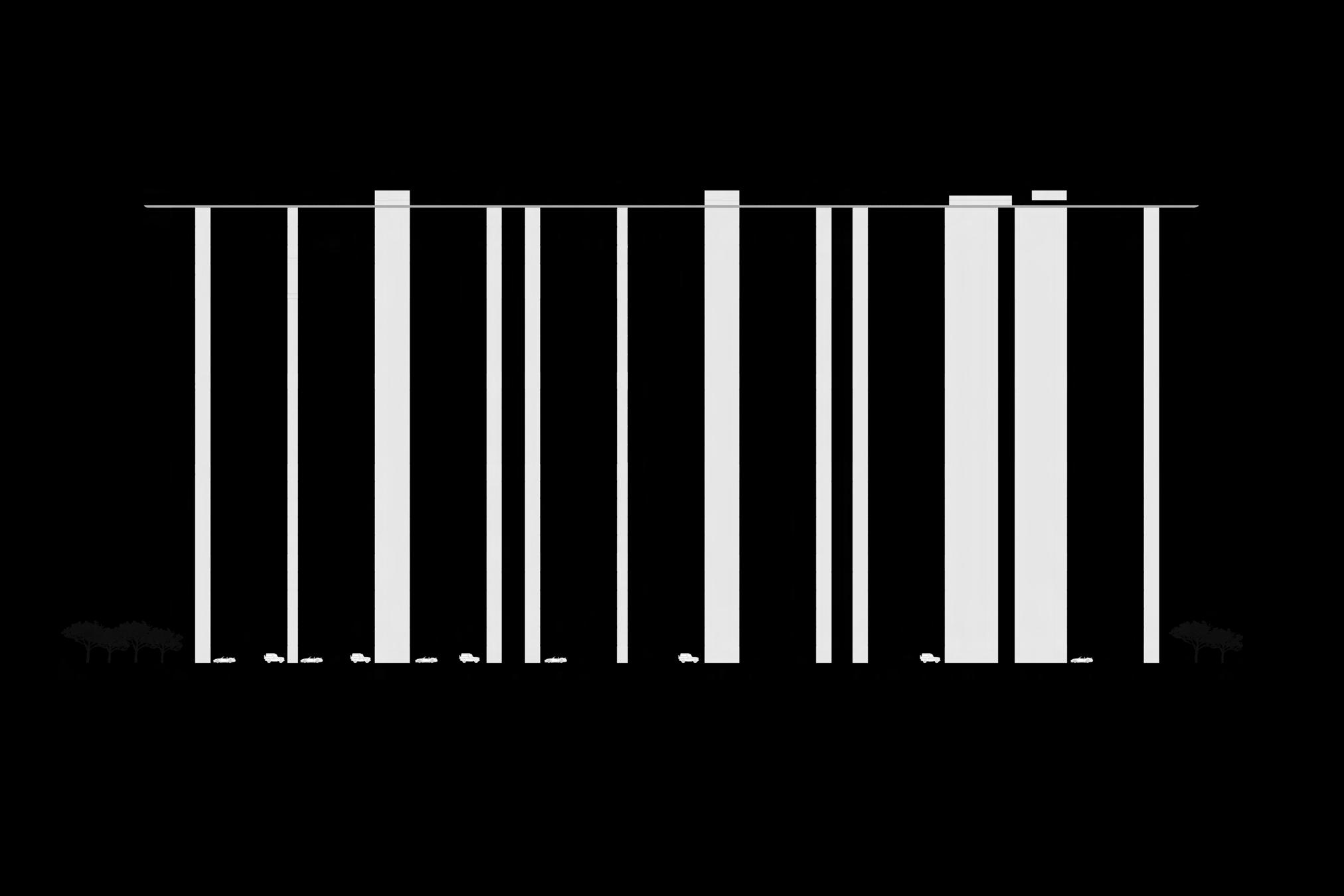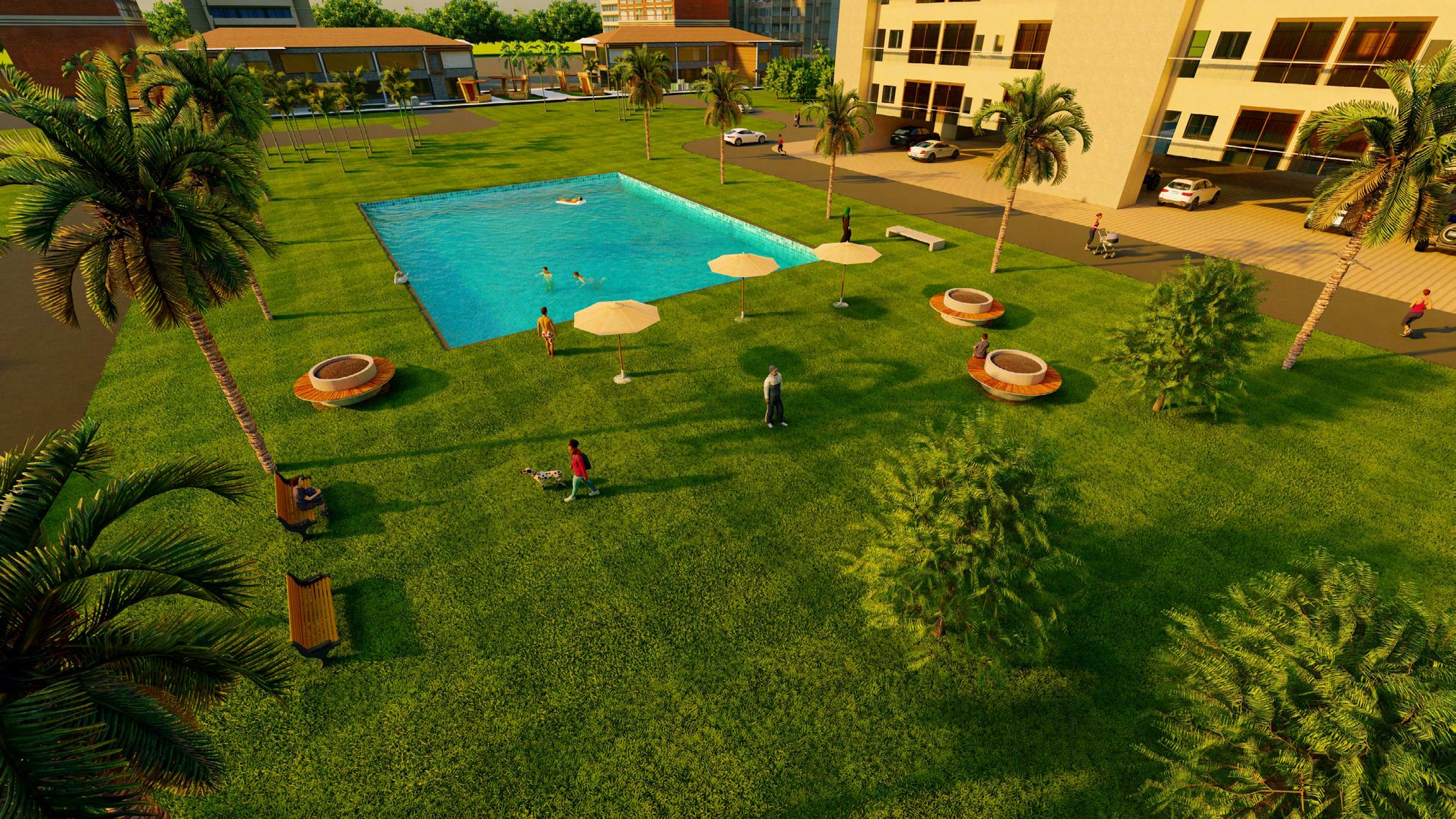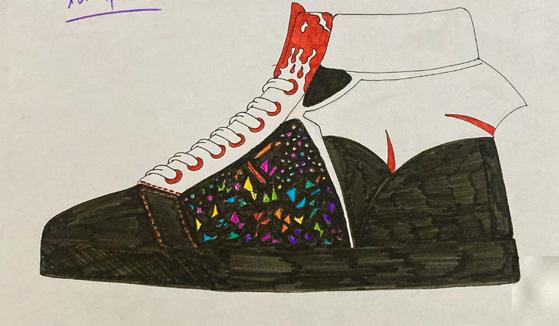PORTFOLIO

LAKSHAY
Hey I am from india, I am a 6th semester architecture student who want to emerge in the architecture field.

I think that “Imagination is the best weapon an architect can carry”.
SKILLS
AUTOCAD
HOBBIES
SKETCHING
READING
CONTACT
Lak47shay@gmail.com
+91 7206976885
Smart-working Well-spoken Dominant Kind-personality
EDUCATION
SKETCHUP
REVIT
LUMION
ADOBE PHOTOSHOP
ADOBE INDESIGN
ACHIEVEMENTS
CRICKET-SPORTS
BOXING
LANGUAGES
HINDI ENGLISH
Deenbandhu Chottu Ram University of Science & Technology
Murthal,Haryana,INDIA 131039
H.No 1207, Sector-23, SNP , Delhi-NCR
2020
Graduated 12th CBSE Board with 82% SHIVA SCHOOL,SNP, Delhi-NCR
2020- present
Deenbandhu Chottu Ram University of Science & Technology
Murthal,Haryana,INDIA 131039
University’s only E-Cell member. National Hindi language OLympiad certificate.
Entreprenuership Skills
Riak management. Stock analysis. Economics & chart reading. Basic financial knowledge.
SITE PLAN

GROUPHOUSING PROJECT
INSGNIA ONE MIDTOWN
area - 60437 sqm FAR - 175% Groundcoverage- 35%
The site is located in Gurugram, India .
So my concept is based on the heritage site located in United Kingdom , which is stonehenge, UK.

New residential typology that breaks away from the clusters of isolating towers ,horizontally connected volumes establishing a better connected and less isolated environment.
As you can see in this image of stonehenge , that my residential society resembles very much to it. You will see the four blocks connected by a horizontal block at the top.
Stonehenge, UK
THIS BUILDING CONSISTS OF TOTAL 19 FLOORS AND ALSO 5 HANGING ROOF GARDENS AFTER EACH 4 FLOORS ,THESE ROOF GARDENS CONSISTS OF BUSHES, SMALL PLANTS USING MODERN LANDSCAPING POTS & OTHER ESSENNTIALS . ON THE TOP FLOOR OF THIS BUILDING THERE IS A BIG ROOF GARDEN INCLUDING AN EVENT ORGANISATION AREA FOR PARTIES & EVENTS WITH A MAGNIFIECENT CITY VIEW , THE TOP ROOF GARDEN CONSISTS OF ARTIFICIAL TREES AND MODERN LANDSCAPING ELEMENTS , THE EVENT ORGANISATION AREA HAS A STAGE SETUP ,SITTING AREAS , DINNING AREA. THIS AREA HAS 3 SERVICE CORE ACCESS WHICH INCLUDES 3 STAIRCASES AND A PLENTY OF ELEVATORS. TOP FLOOR ALSO CONSISTS OF WATER TANKS & OTHER SERVICES WHICH ARE BEHIND THE GARDEN AND ARE COVERED FOR AESTHETIC PURPOSES.

The insignia creates a space of collective experience within the the city and reunites the desire of individual privacy with a sense of togetherness and living in a community.
Amenities:
- Top floor event organisation & chilling area.
- Roof gardens
- Big common swimming pool
- Multiple parks
- Adjacent shopping complex and clubhouse.
Site has neighbourhood Features like :
-Max labs

-Schools
-College of nursing
-Petrolpump
-Religious places
- A big residential Housing society in Front of our site.

3D views
Amenities overview

Top floor views




SITE PLAN

TEXTILE INSTITUTE
a 31565 sqm
Barhi textile park, Haryana FAR - 100% Groundcoverage- 30%
So my concept is Kinetic facade.
This building is mainly based on two architecture styles;
• modern architecture
• slick-tech architecture
The building is mainly divided into 6 blocks and all the blocks are joined by a single long-corridor.
Building consists of 4 floors.
The two other important spots are;
• Auditorium
• OAT
Basically the Kinetic facade is a type of facade that works automatically according to direction and positioning intensity of sunlight and adapts itself accordingly and opens & closes automatically according to sunlight , also called as responsive facade.
Kinetic facade example ;
• Al Bahar Towers ,Dubai

Lightbrown facade as shown in the elevation. Elevations and Plan




BRICK-WORK FALSE-CIELING LAYOUT
BEDROOM LAYOUT BEDROOM SECTION
MISCELLANEOUS
MY EXCEPTIONAL SHOE DESIGNS






SCHOOL

SPORTS CERTIFICATE AND SCIENCE OLYMPIAD CERTIFICATE.


