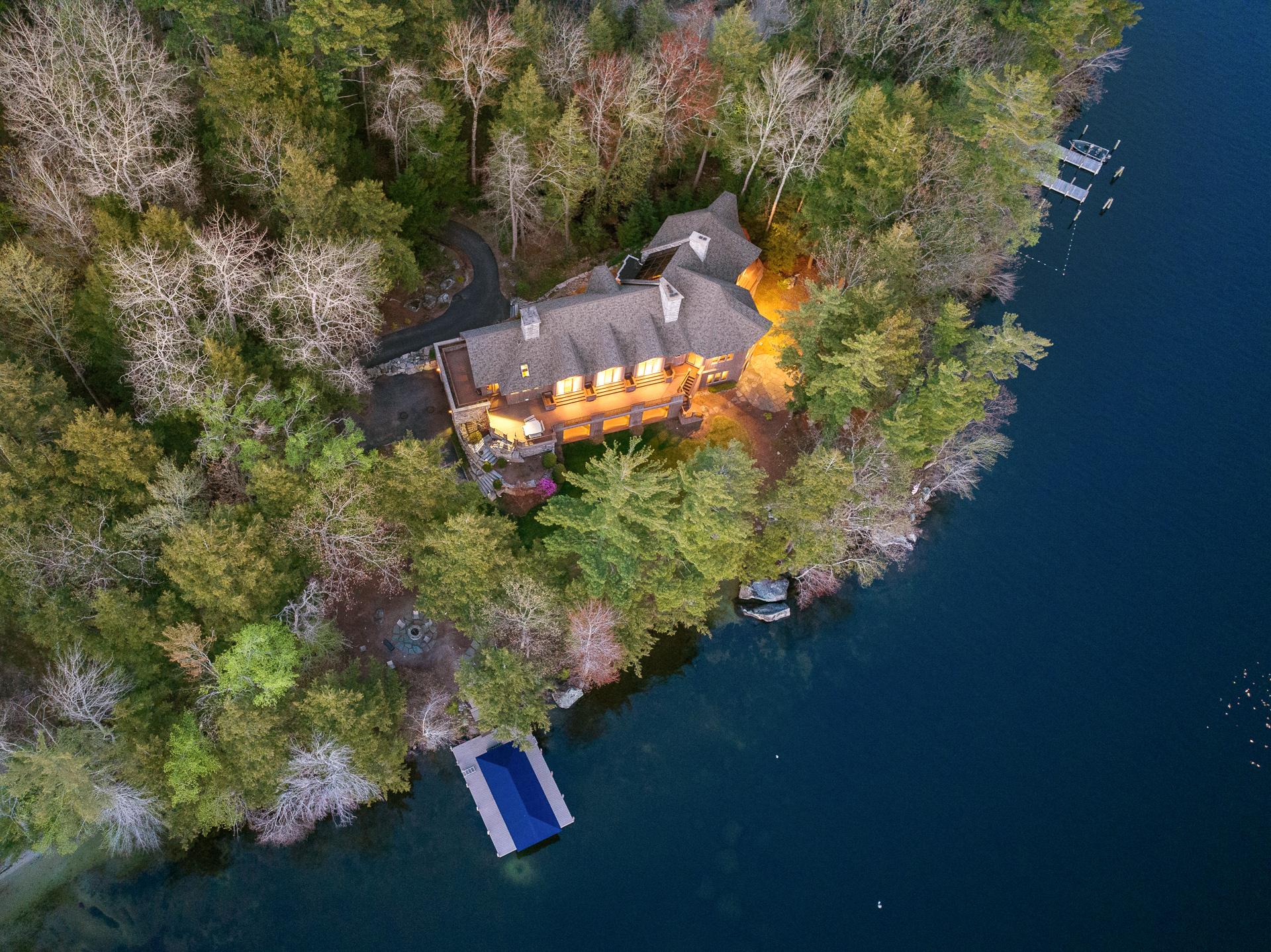

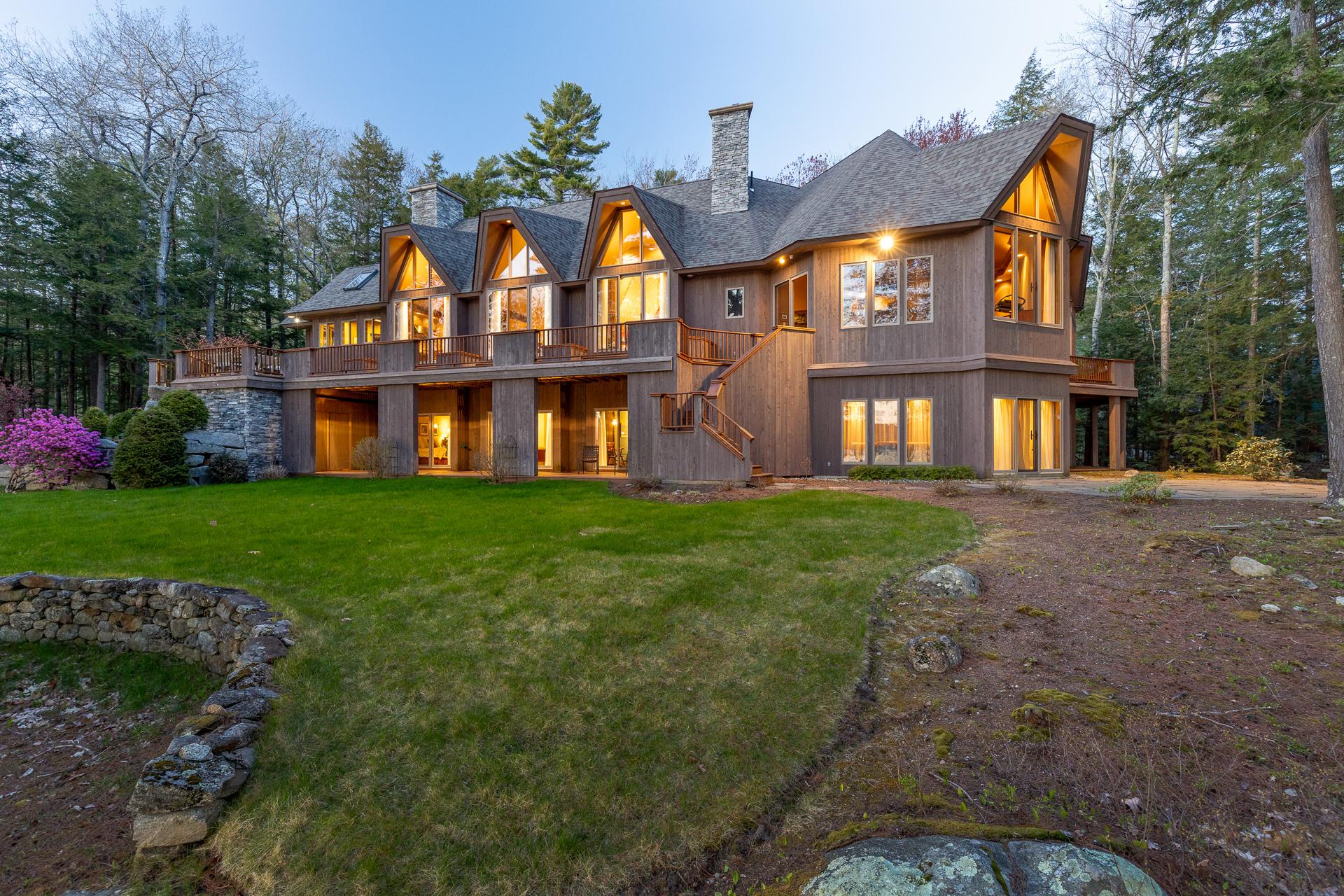
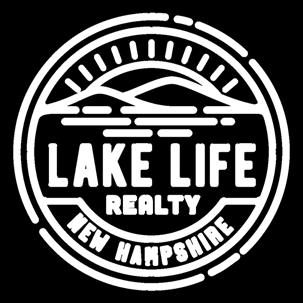
14
CLEMENT ROAD

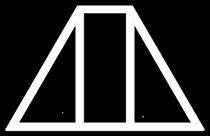
NH
MOULTONBOROUGH,
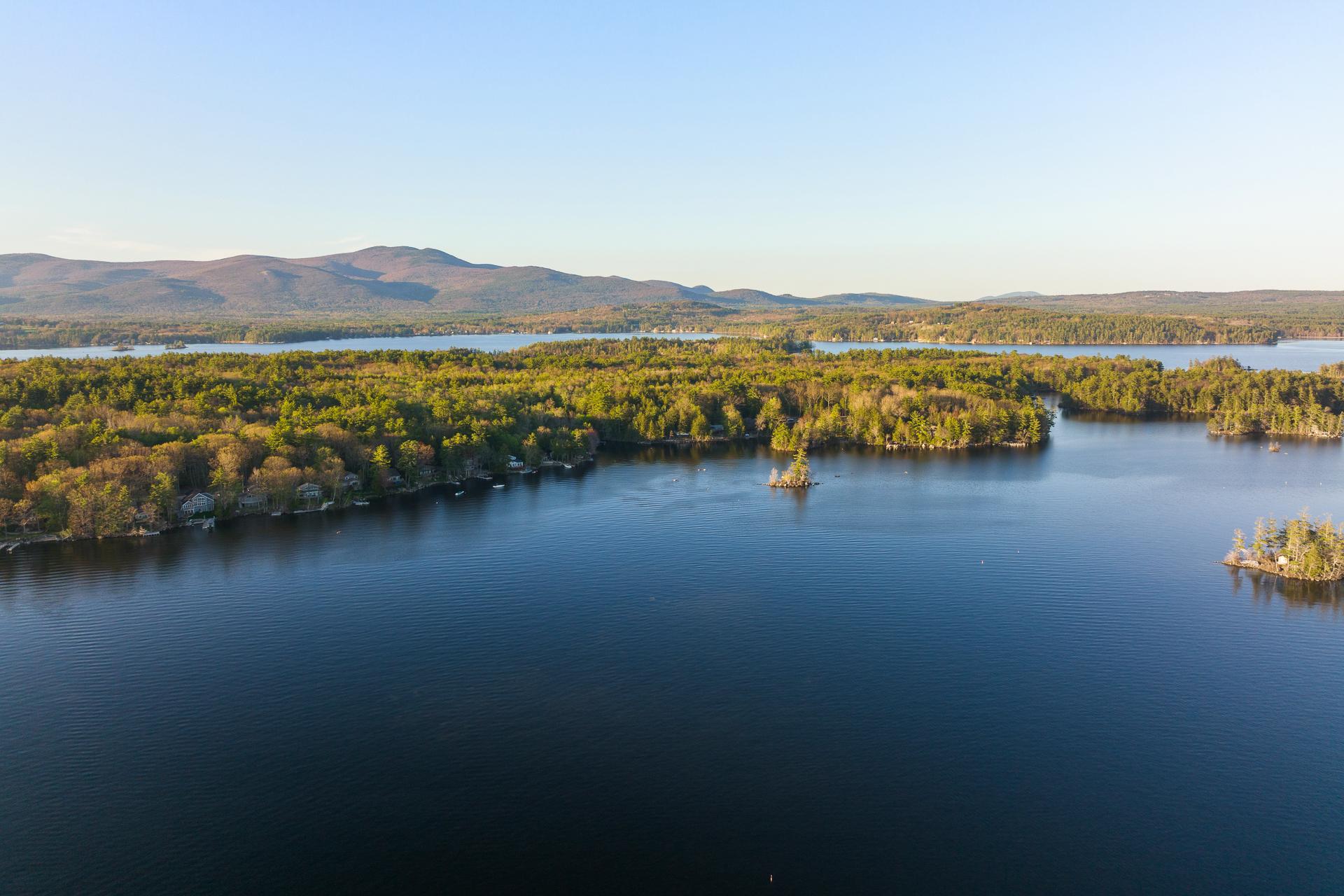
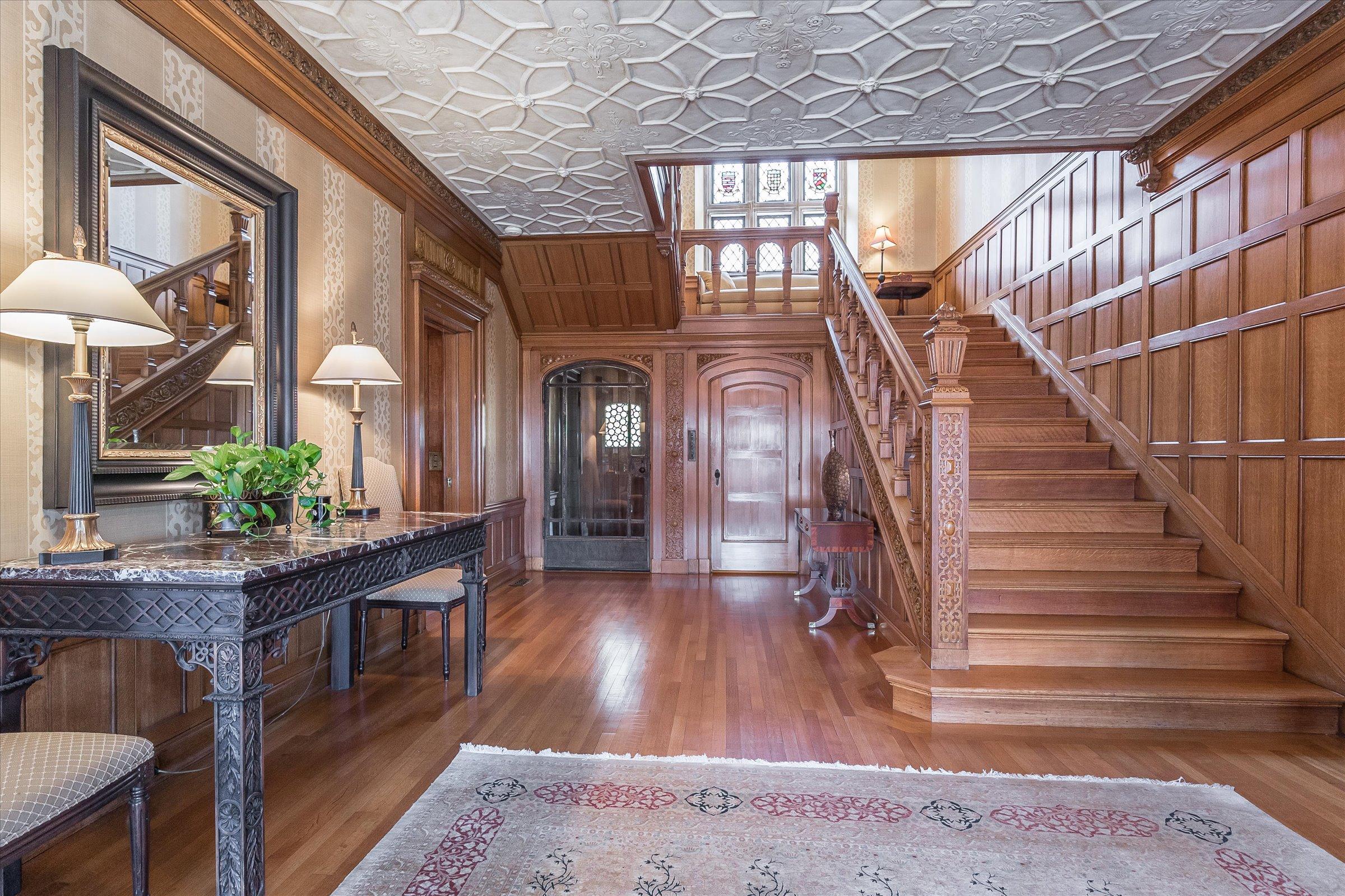
6 BD 4F 3H BA 6095 SF $4,500,000
WELCOME TO STONE FALLS
Stone Falls, situated on 2.1 private acres along 320' +/- of Winnipesaukee shoreline; a property offering the perfect combination of comfort and scenic beauty. Boasting 6 bedrooms, 7 baths and 6 replaces, this 6,000+ square foot home basks in West facing sunset views with an expansive deck stretching the entire length of the home. Enter the circle driveway to the naturally landscaped, level yard leading to a U-shaped dock with canopy, fire pit, natural stone patios, and a walk-in sandy area perfect for swimming or launching kayaks. Inside, admire the stonework and multilevel interior water feature as you step into the open concept living, kitchen and dining space all with direct access to the deck, overlooking the waterfront. The kitchen is complete with high end appliances, walk in butler's pantry, and breakfast bar, while the floor to ceiling stone fireplace in the living room highlights the soaring ceiling height. Just off the kitchen find a gardening room and three-season porch with a built in grill, perfect for evening dinners or entertaining. The main level is completed by an office with replace, an oversized primary bedroom with private deck, wood burning fireplace, and water views. Stepping downstairs, a family room with fireplace and wet bar provides the additional space for family and friends as well as 5 additional bedrooms - all with exterior access and lake views. A separate laundry room and 2 baths, complete the lower level with access to the 2 car garage.

Expansive composite deck spanning entire length of home, overlooking the 320’ of waterfront
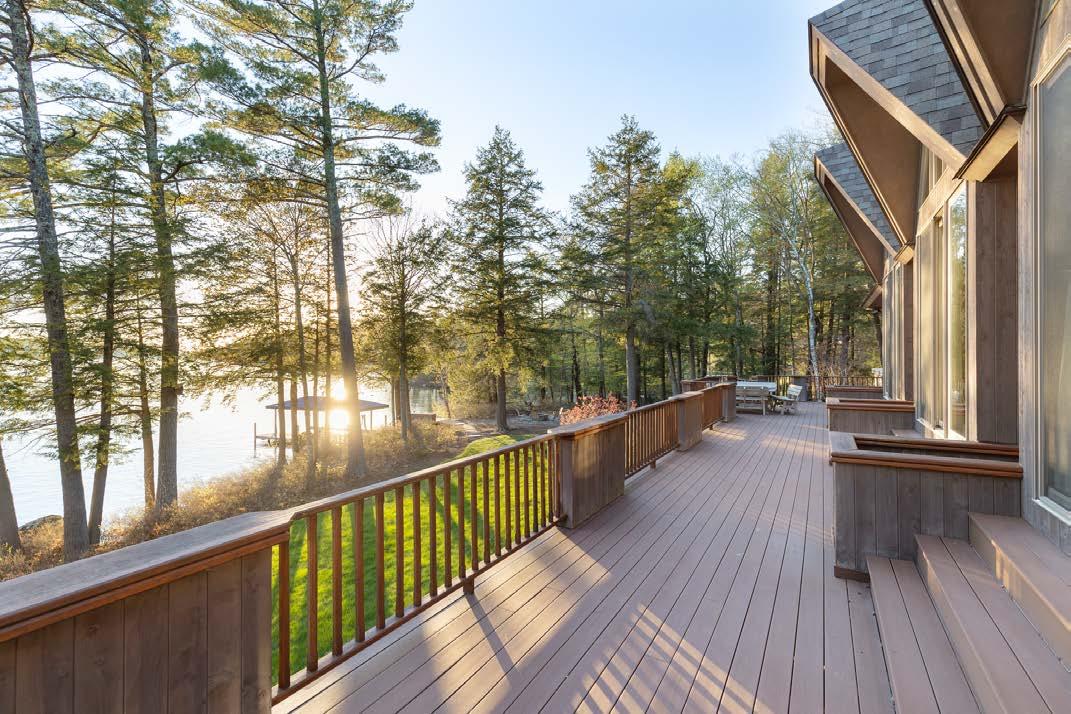
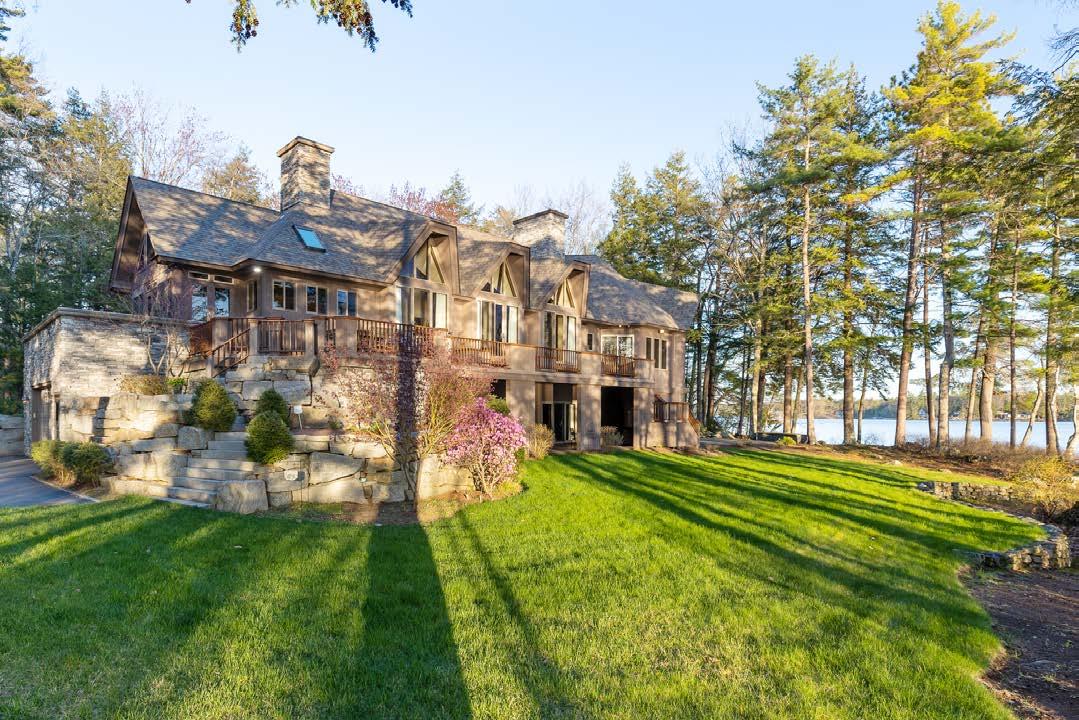
Level lawn space provides the ideal space for yard games while natural landscaping includes stone patios, walls, and fire pit area.
Natural, protected sandy walk-in area for launching kayaks or swimming
West facing views for extended afternoon sun and views to Dow Island
Covered, U-shaped dock
Exterior storage space and garage access
Circular Driveway
EXTERIOR
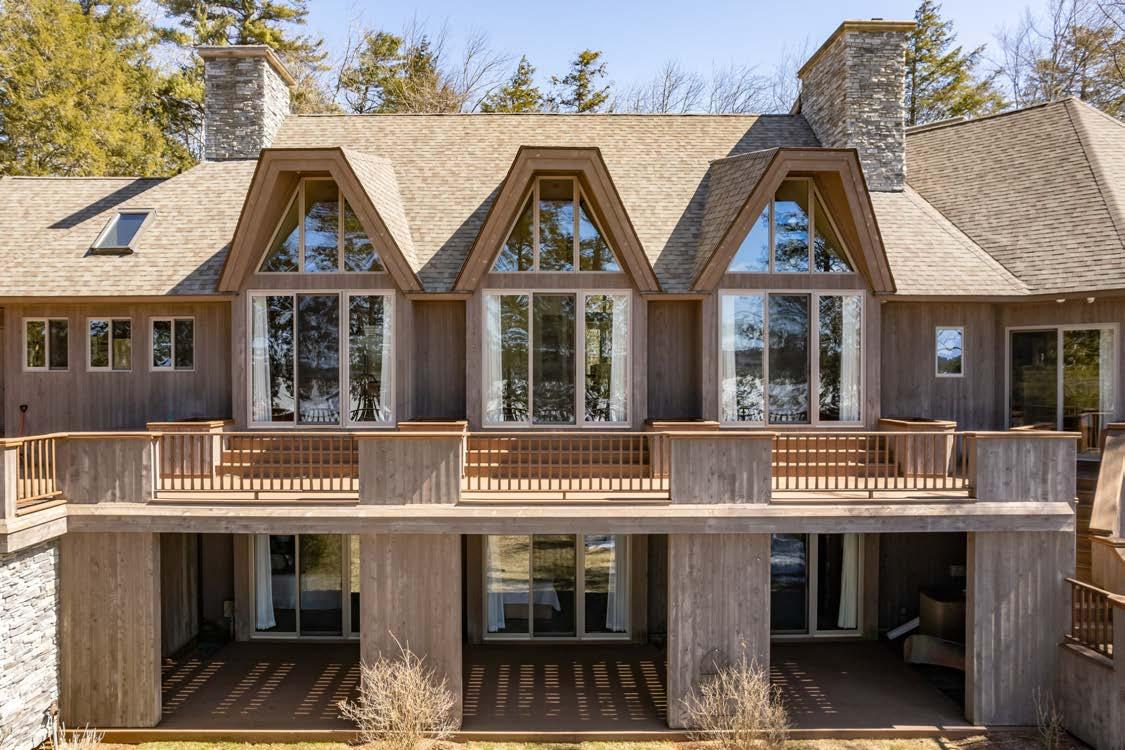
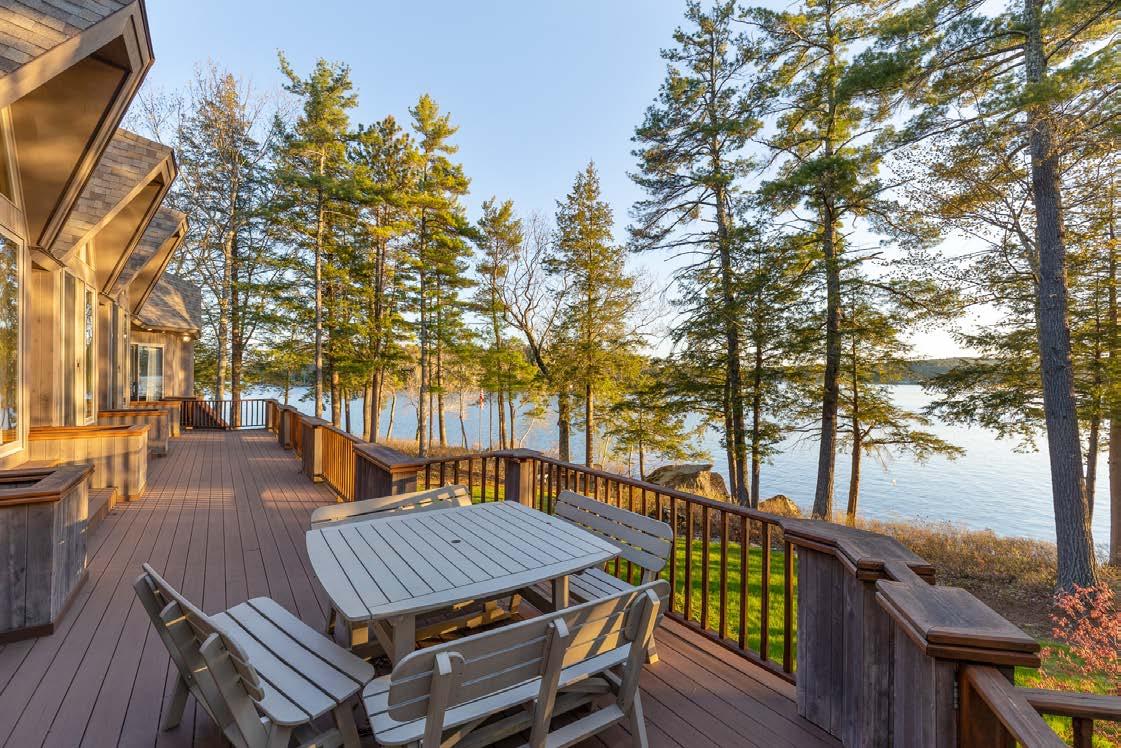

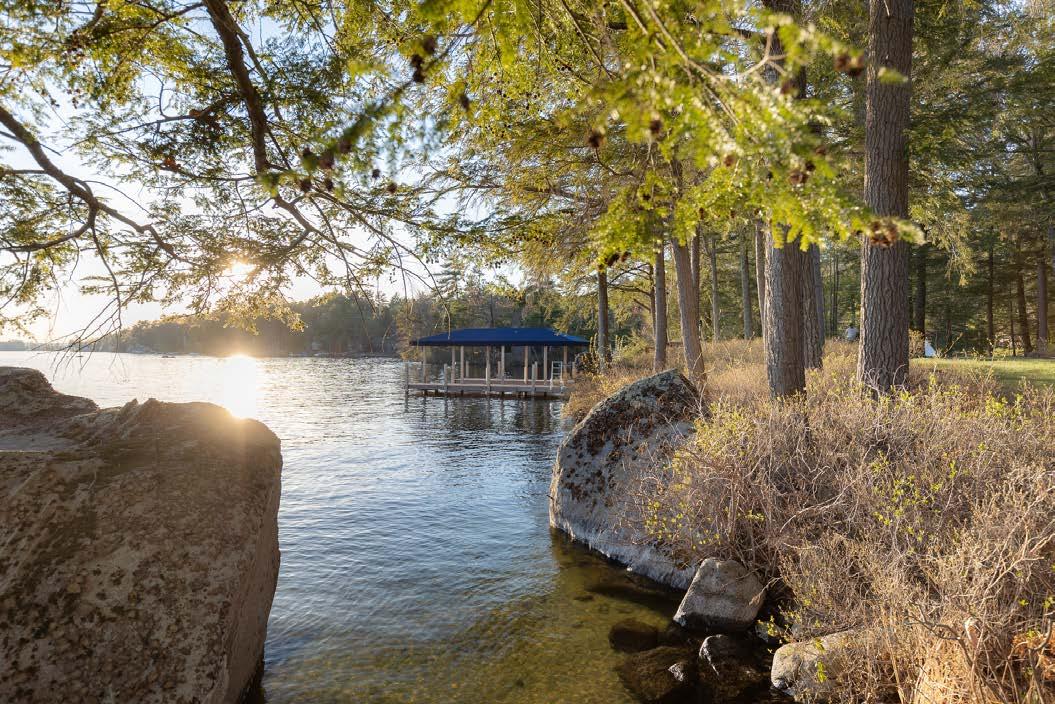
2 story interior water feature
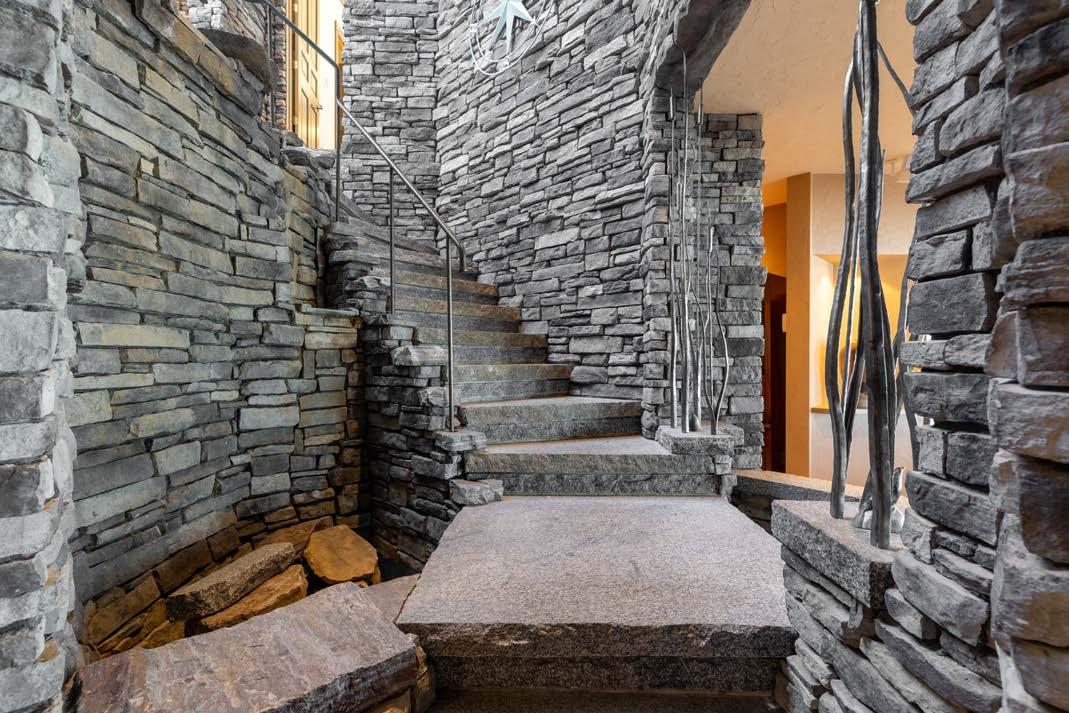
Quality construction by local renowned builder, Wood & Clay
Exterior access across entire lakeside of the property.
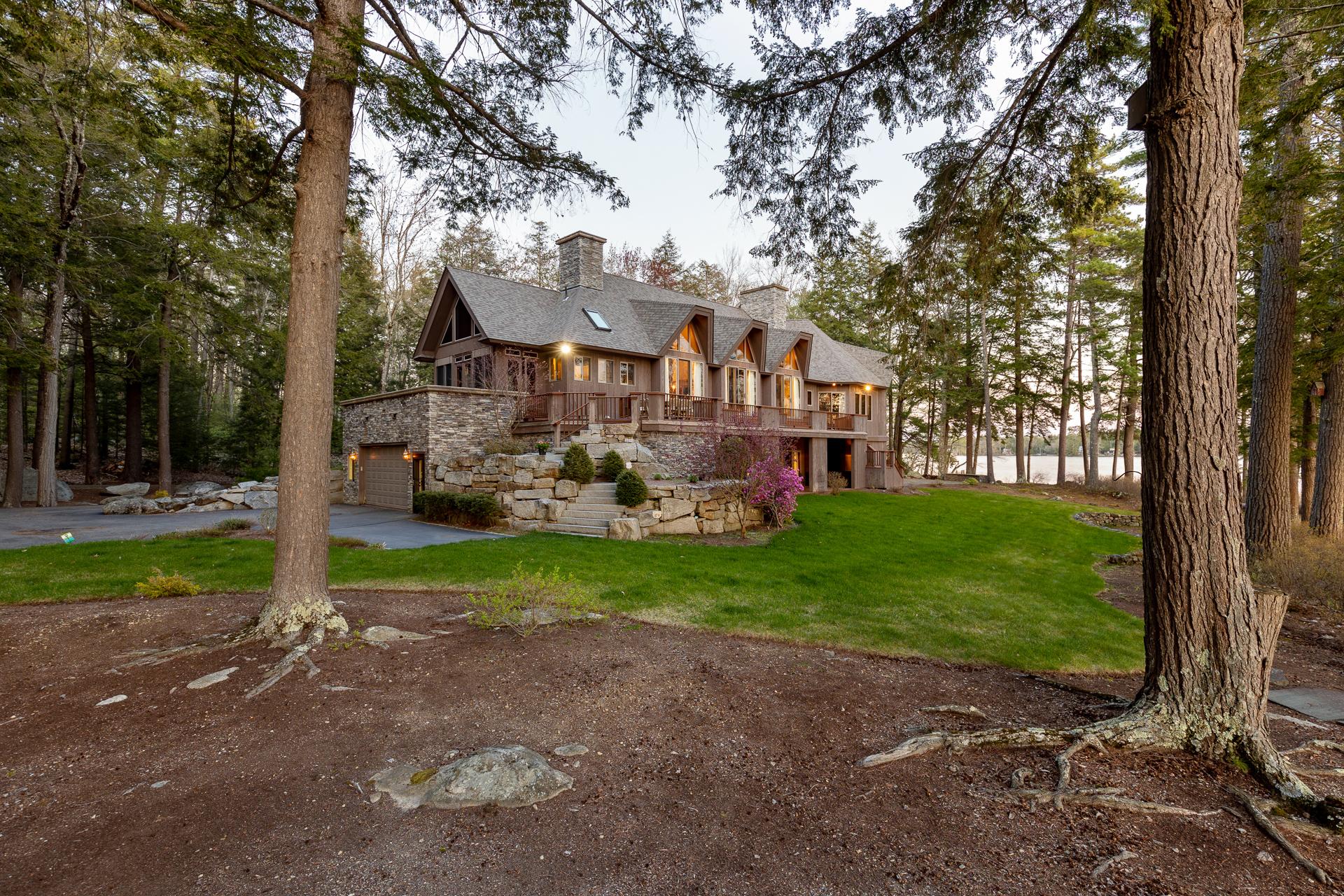
6 fireplaces throughout the home - 4 gas, 2 wood burning
Walk In butler’s pantry
3 season porch with built in grilling space steps from the kitchen
2 wet bars in office space and lower family room
Vaulted ceilings throughout upper floor
Heated, gardening room overlooking the lakefront
Custom local artisan iron work
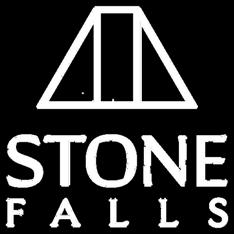
INTERIOR
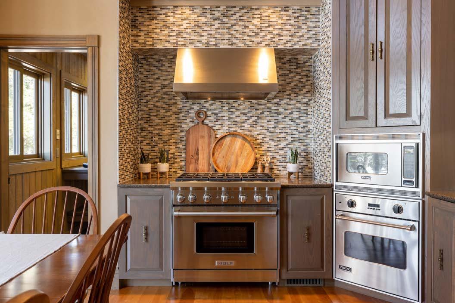
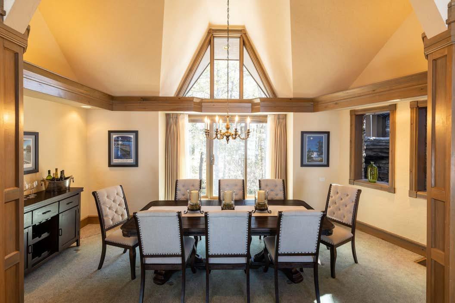
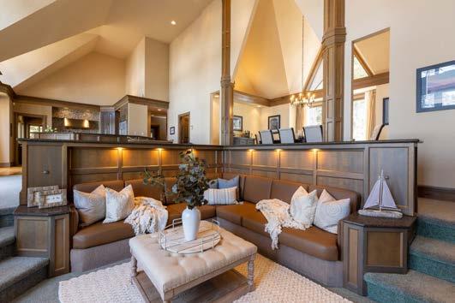

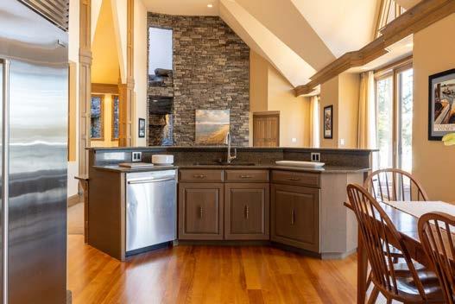
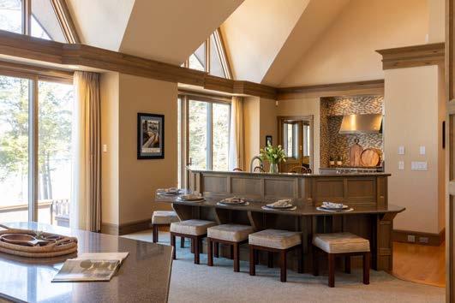
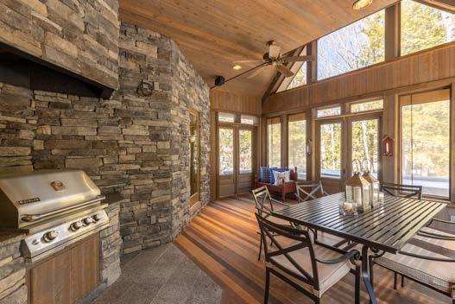
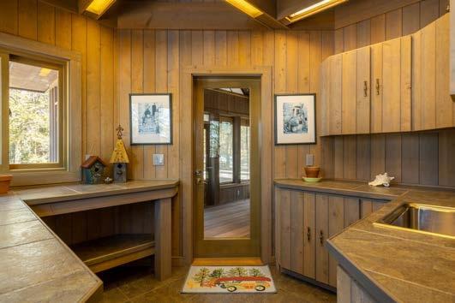
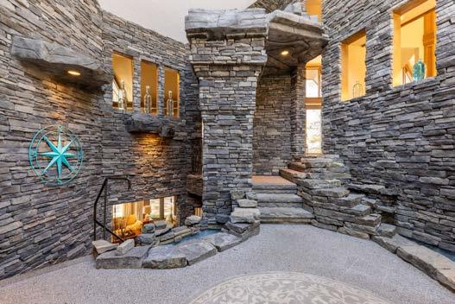
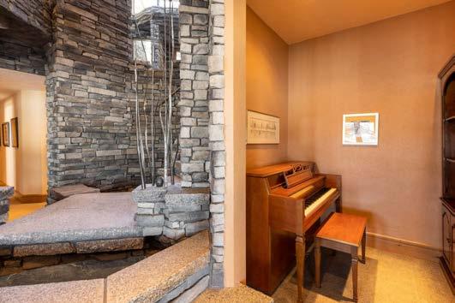
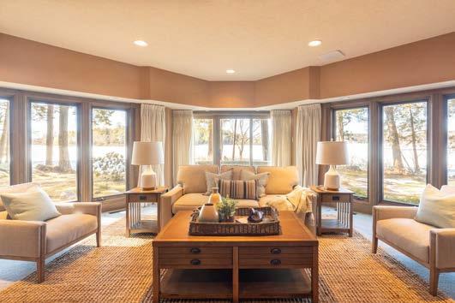
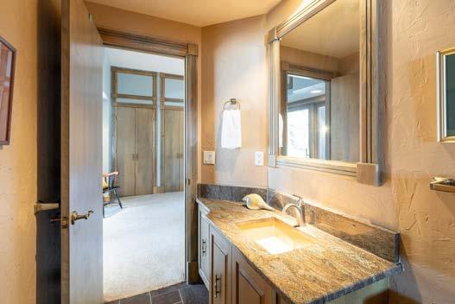
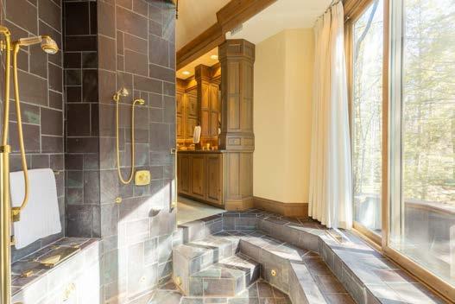
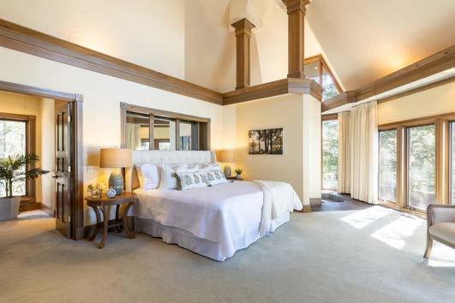
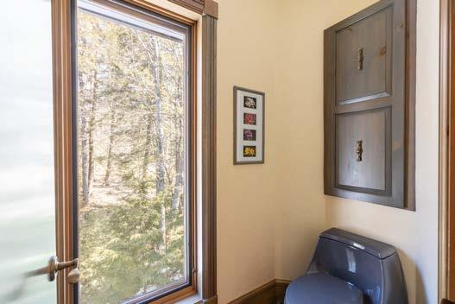
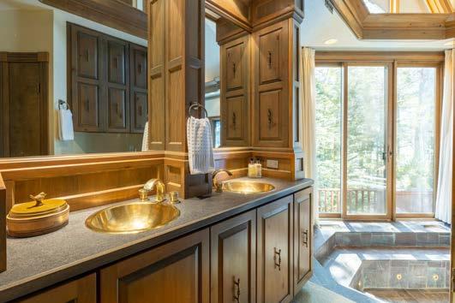
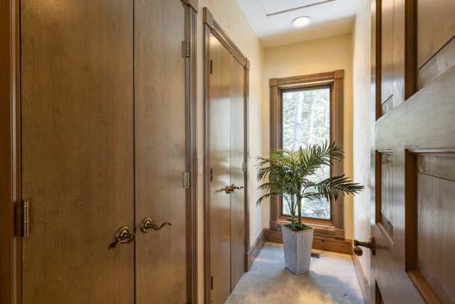
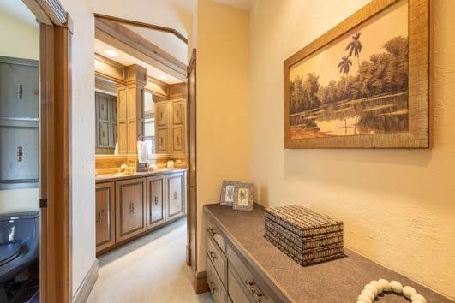
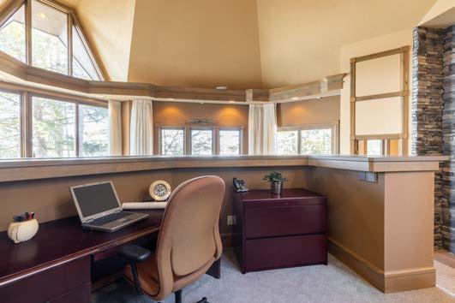
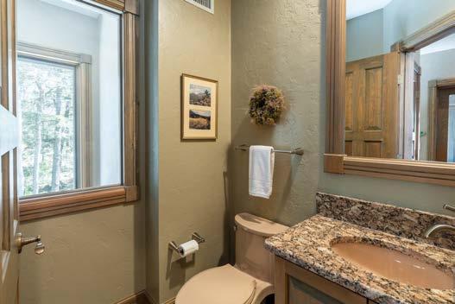
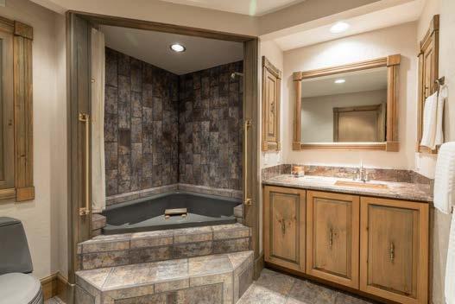
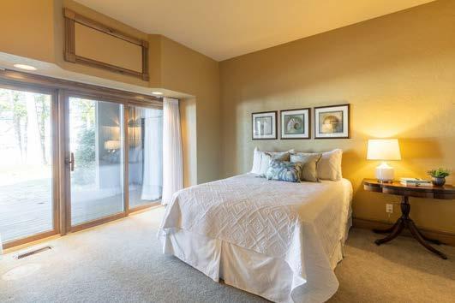
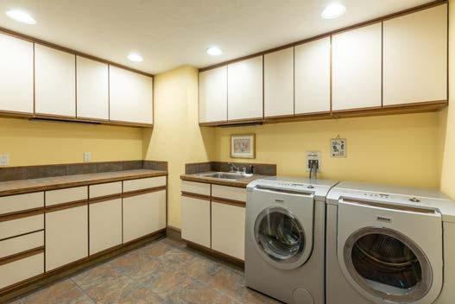
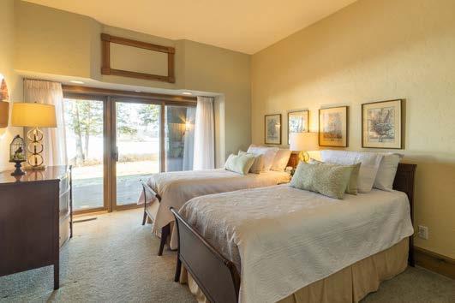
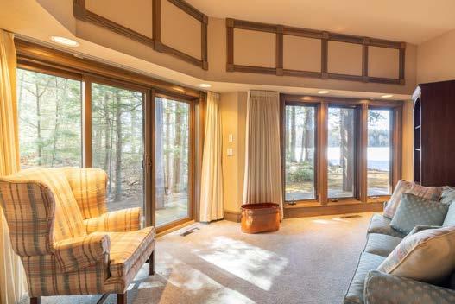
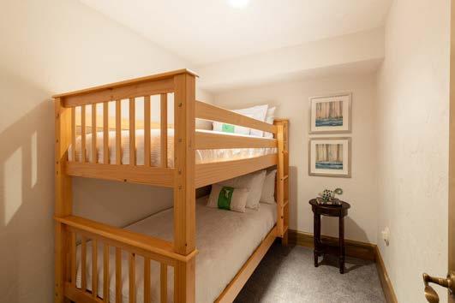
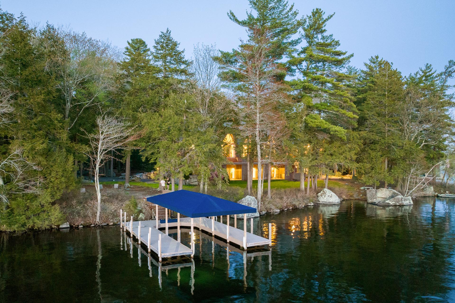

FLOOR PLANS
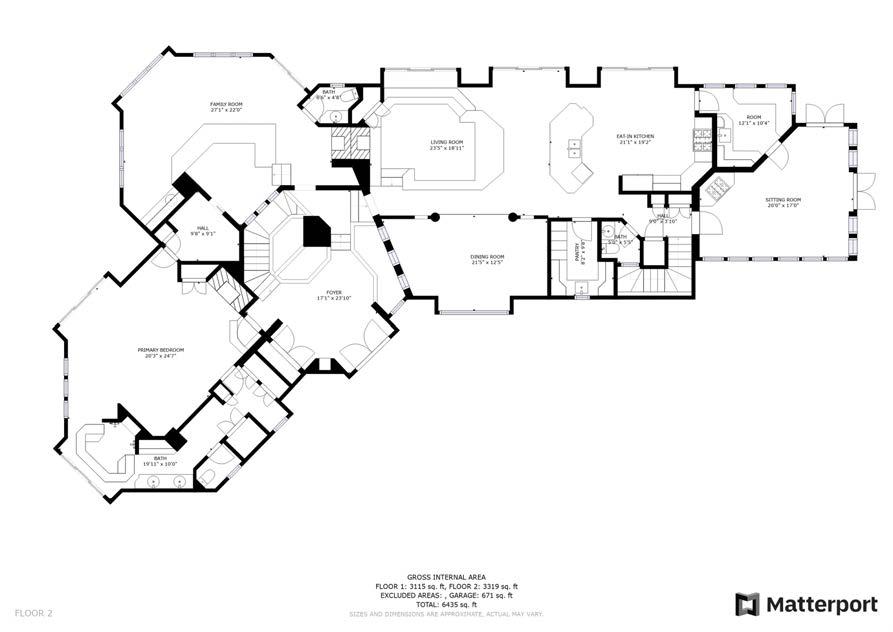
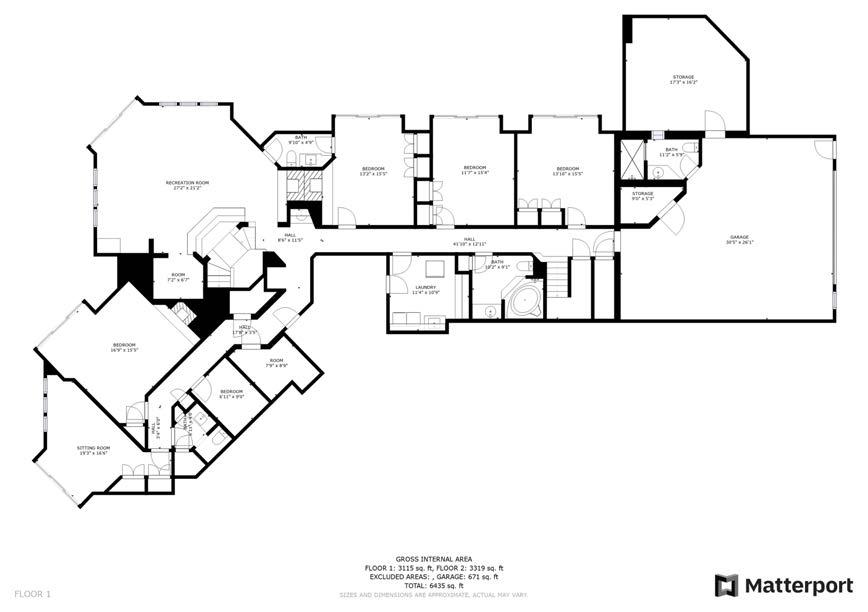
MAIN LEVEL SECOND LEVEL
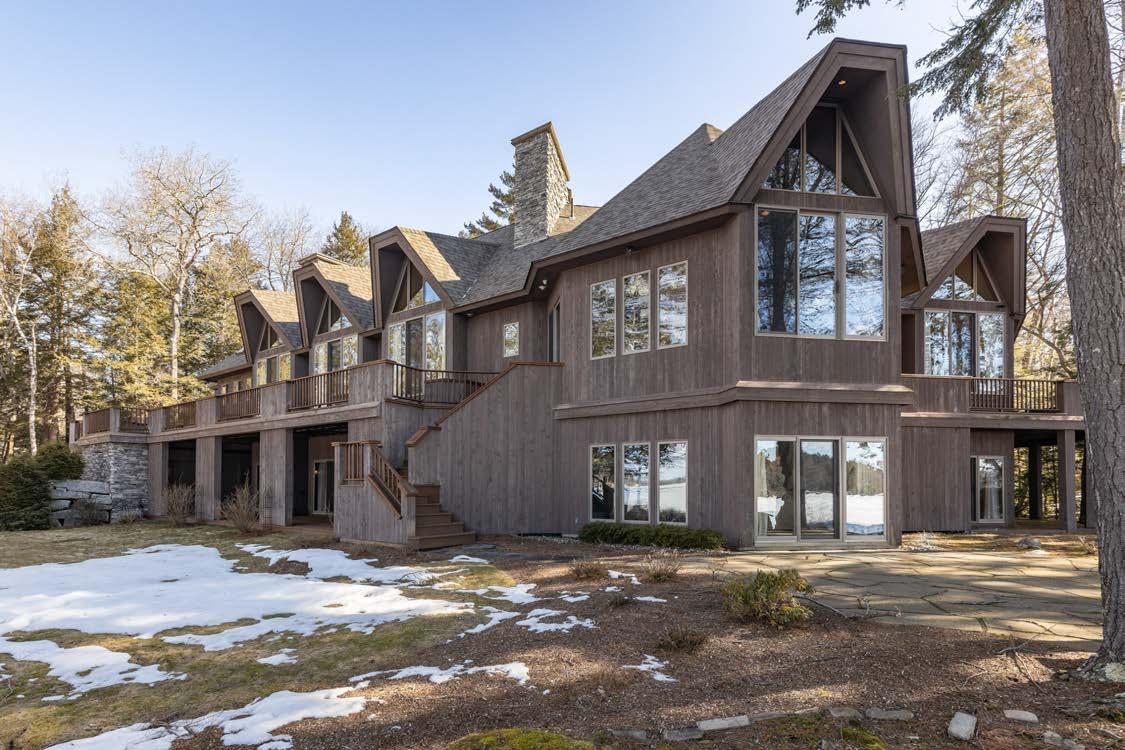
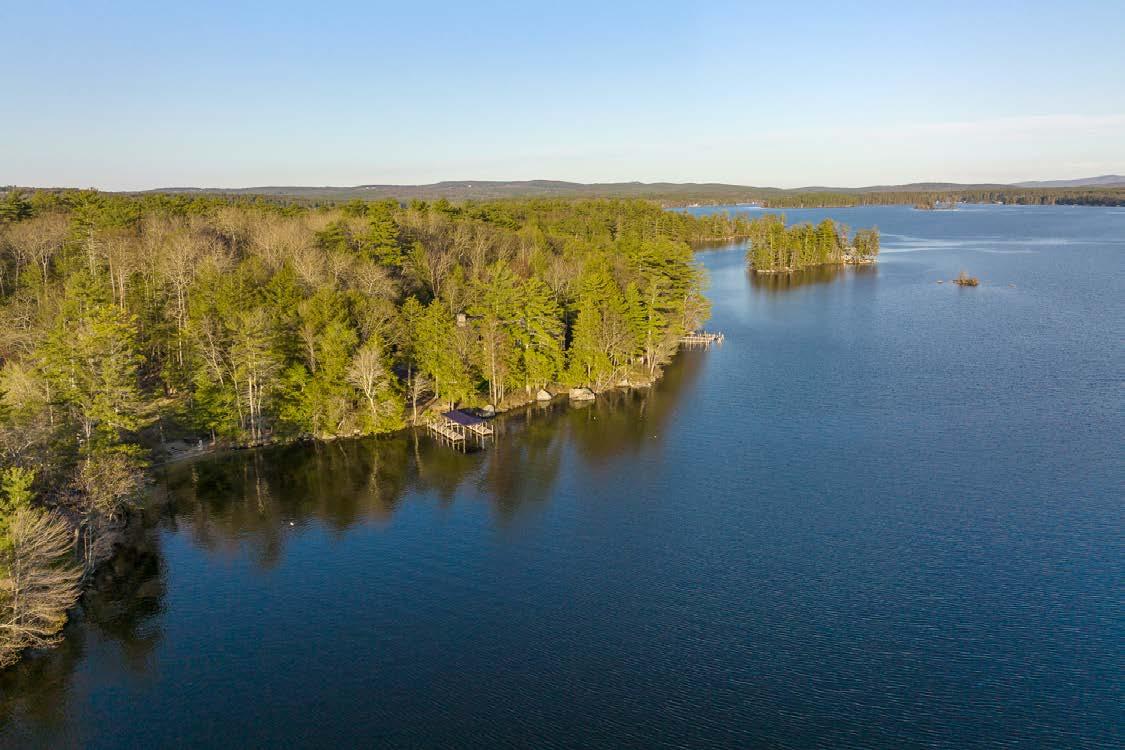
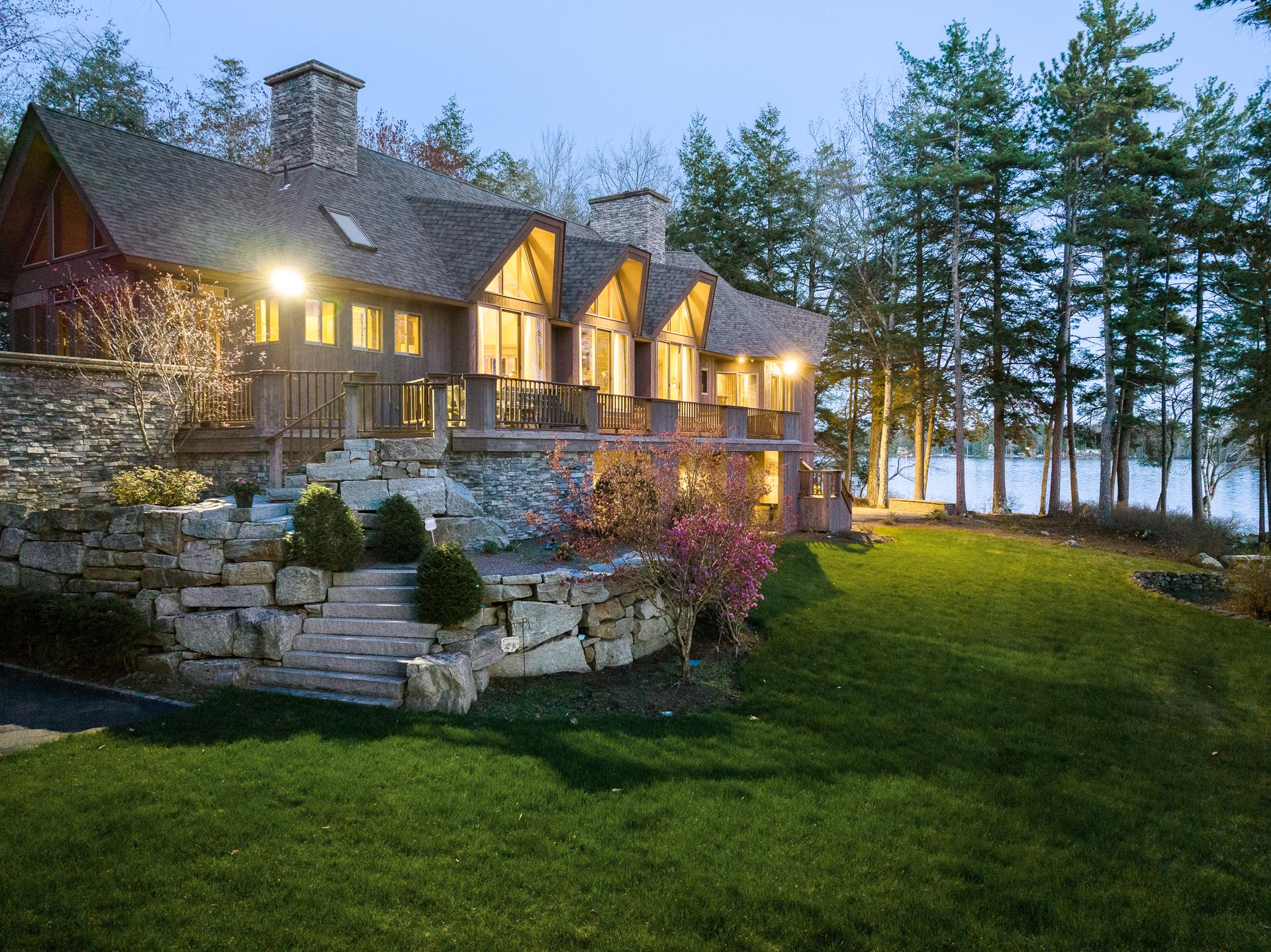
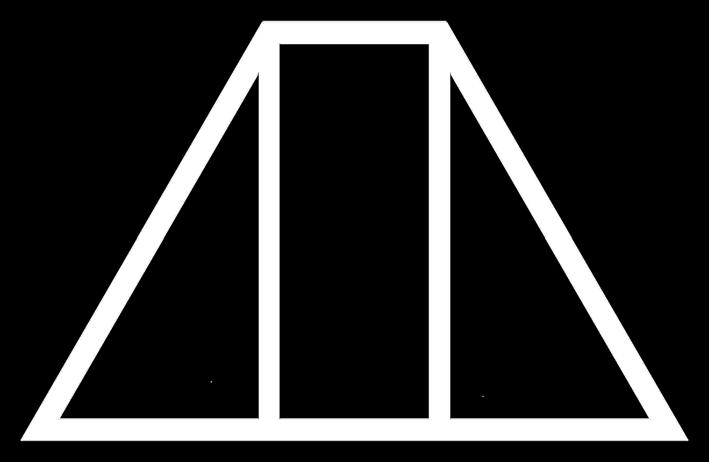




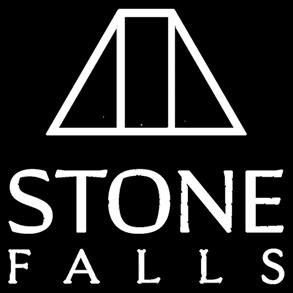
Brie Stephens Realtor® M: 603.819.8071 brie.stephens@compass.com Follow us: lakeliferealty.com @lakeliferealtynh The Lake Life Realty Team Compass is a licensed real estate broker in Massachusetts and Compass Real Estate is a licensed real estate brokerage firm in New Hampshire, Maine, and Vermont and each abides by Equal Housing Opportunity laws. All material presented herein is intended for informational purposes only. Information is compiled from sources deemed reliable but is subject to errors, omissions, changes in price, condition, sale, or withdrawal without notice. Photos may be virtually staged or digitally enhanced and may not reflect actual property conditions. Stephanie Inglis Realtor® M: 603.490.8152 stephanie.inglis@compass.com
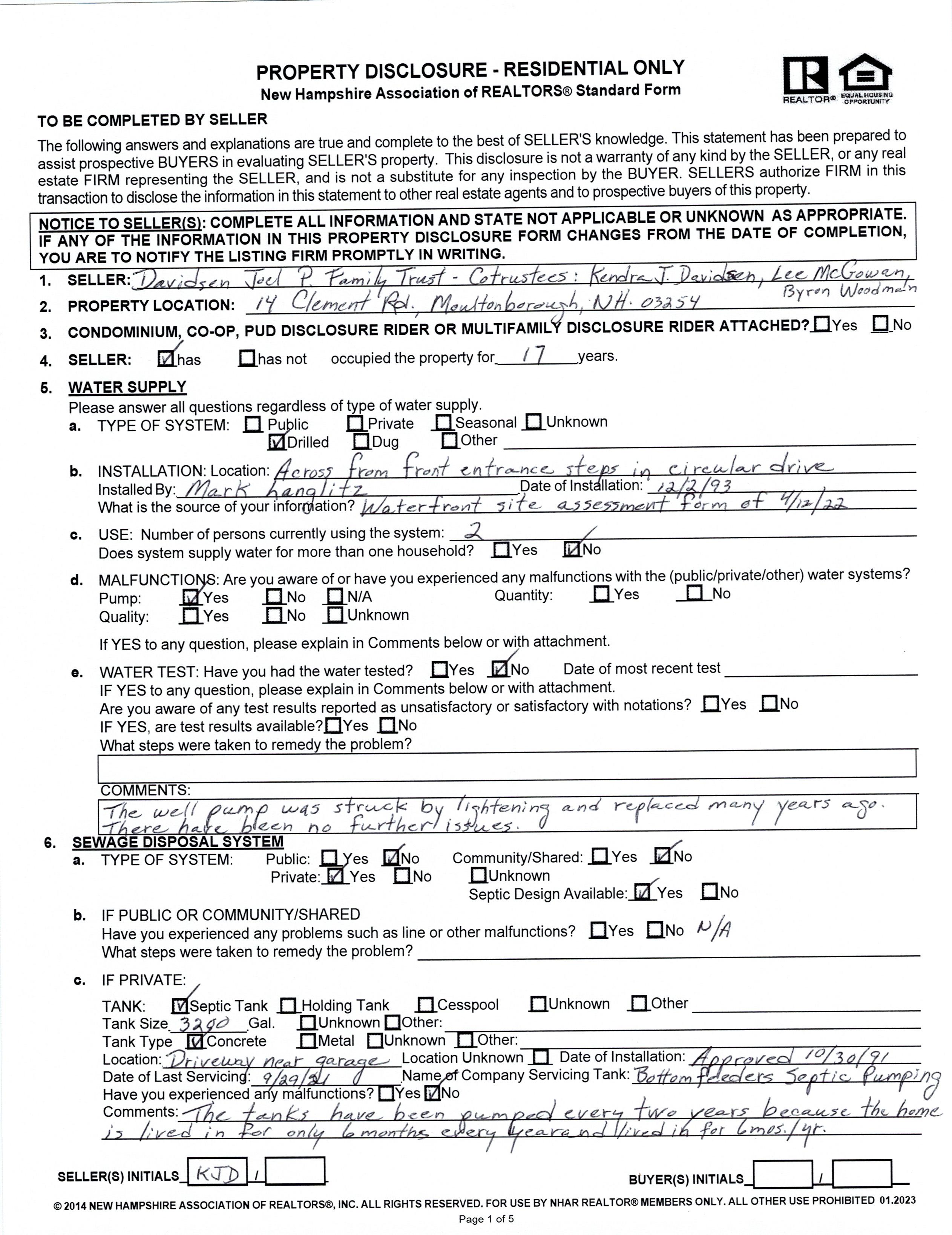

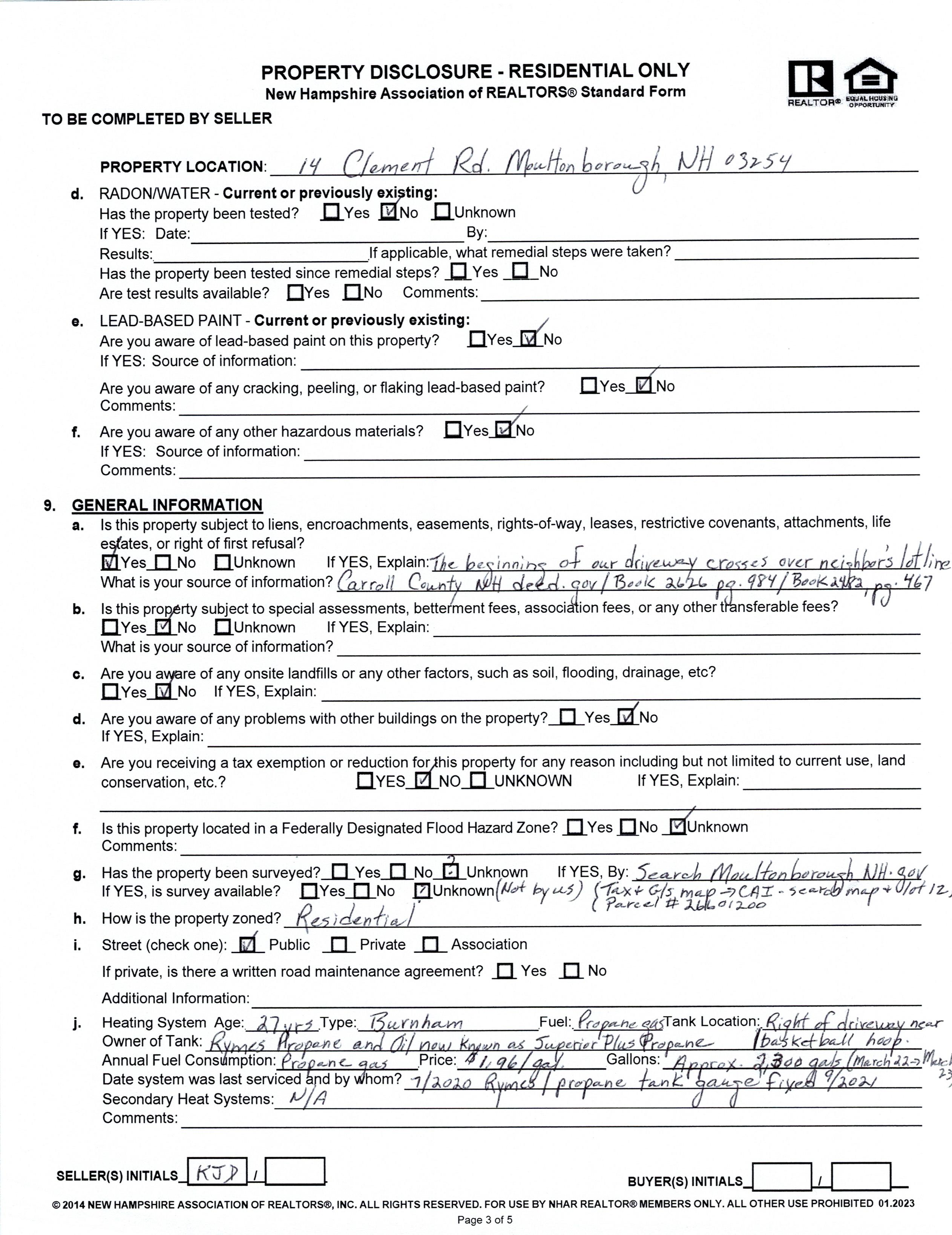
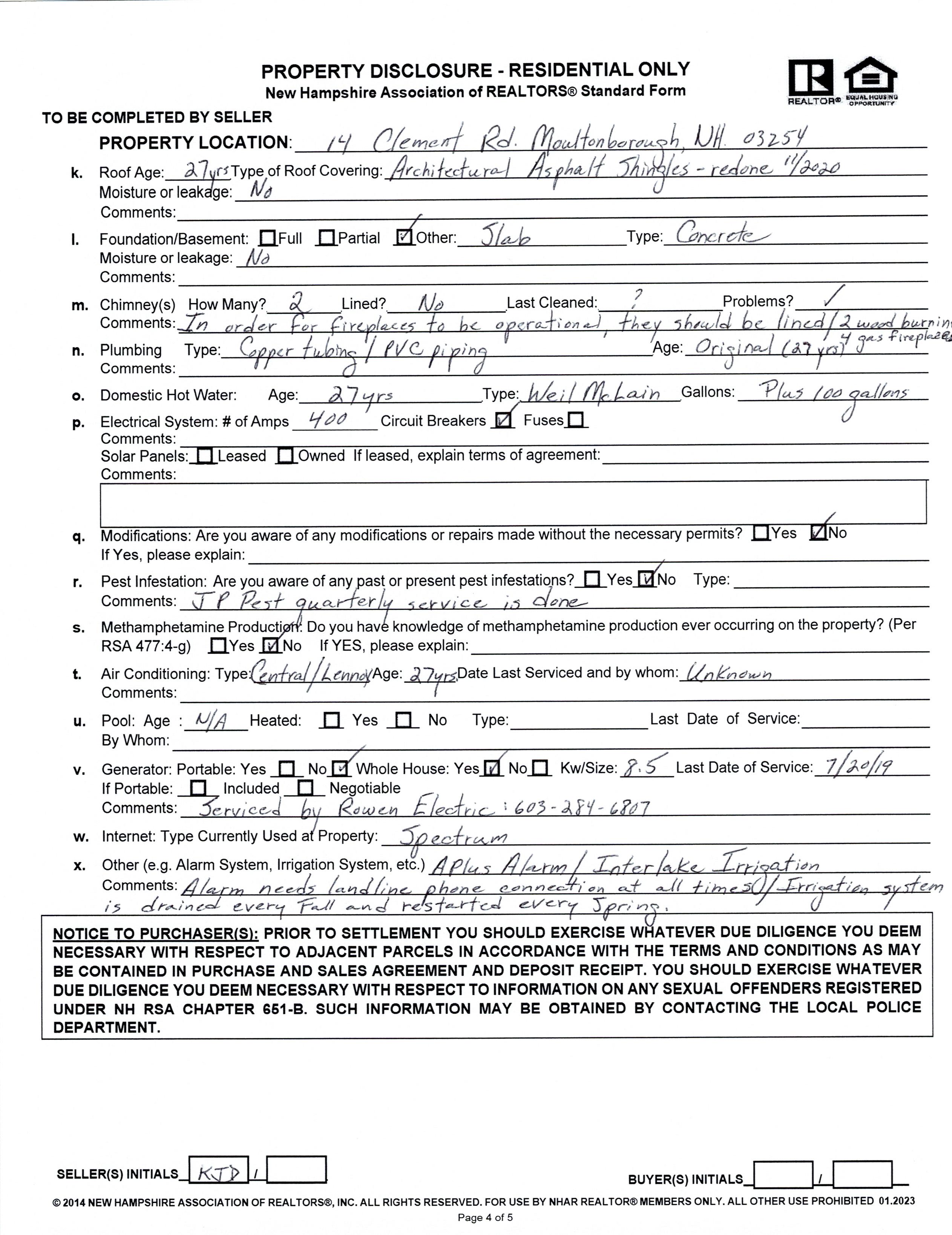
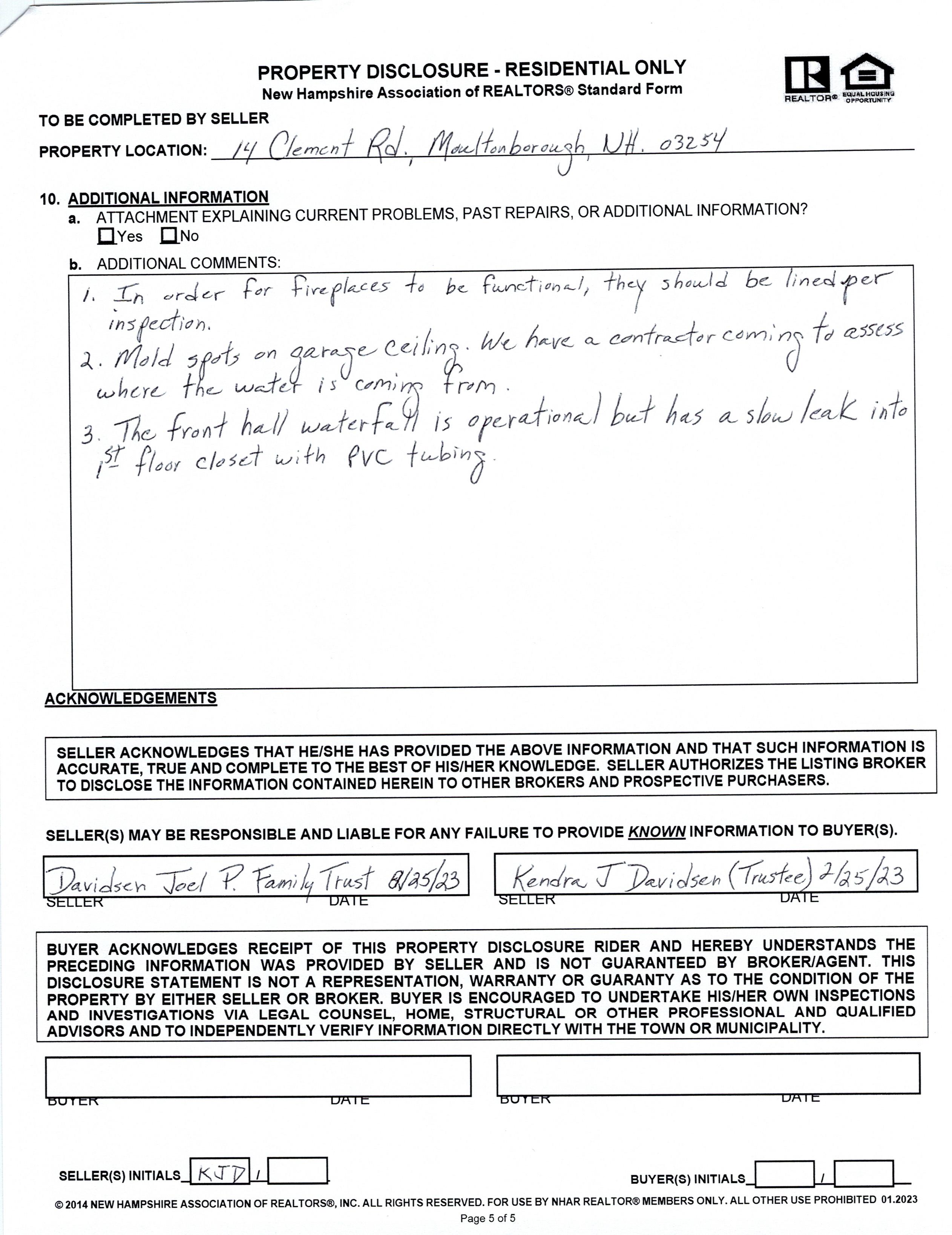
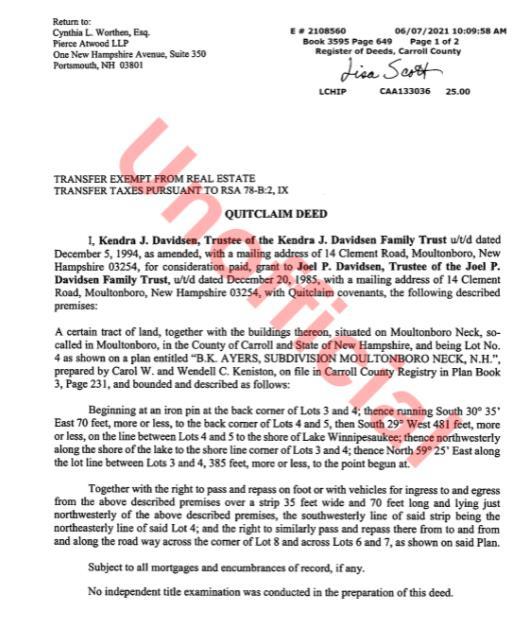
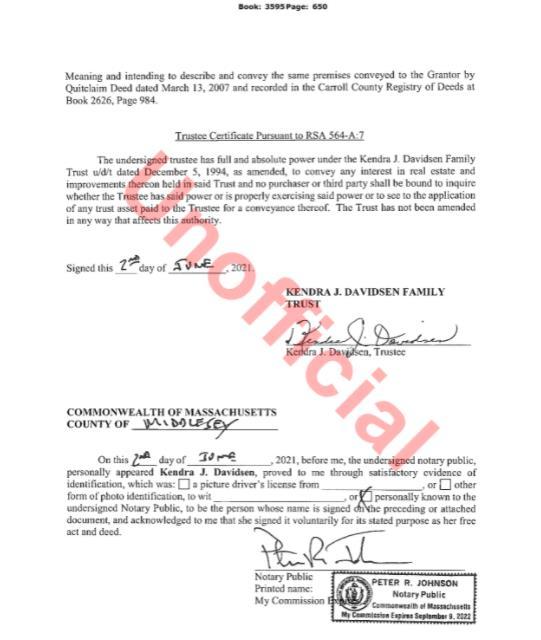
DAVIDSENJOELPFAMILYTRUST
SFBI=ASANDYBEACHDCK1=NVSEASONAL/WDK1=NV9X8BASE LEVELSOFHOUSEARESTEPUP/STEPDOWN,APPEARTOHAVEOPEN CONCEPTFLRPLAN.HIGHCEILINGS.STONEFIREPLACES,COULDHAVE EXTRAFPO'SINSFB?25'INTWATERFALLINFOYERREMOVEDCARD2HOUSETORNDOWNEXTENSIVESTONEWORKINSIDEHOUSE8/2013ADJ EXCESSWF/320
MOULTONBOROUGH ASSESSINGOFFICE
PARCELTOTALTAXABLEVALUE

LANDVALUATION LASTREVALUATION:2022
OWNERINFORMATION LISTINGHISTORY EXTRAFEATURESVALUATION SALESHISTORY NOTES PICTURE MUNICIPALSOFTWAREBYAVITAR
DAVIDSENJOELPTRUSTEE 14CLEMENTROAD Card: MarketValue LngthxWidth Rate Units Cond SizeAdj FeatureType Notes EXTRAFPLOPEN 100 100 2 5,000 2,500.00 Year:2004 FIREPLACE1STORY 100 100 2 14,000 7,000.00 Year:2004 RESPAVING1200-2500 100 100 1 4,000 4,000.00 Year:2013 23,000 1of1 NotesTaxValue AdValoremSPIR Cond Units NCAdj LandType BaseRate SiteRoadDWayTopography 1FRESWTRFRNT 9 1.000 950 ac 1101,250,0000N1,250,000EXCESSFF 192100100 62,300 1FRESWTRFRNT X 1.100 100 ac 192 59,1000N59,100CF=WF x28,000 1,309,100 2.100ac 1,309,100 PriceGrantor BookPageTypeDate 06/07/20213595649UI38 DAVIDSENKENDRAJ 05/09/20072626984UI38 DAVIDSENKENDRAJ 11/23/20052482467QI 2,257,533WESSELKENNETHH&SAN
11/18/2022Printed:
Driveway: Road: ParcelID:000266/012/000/000/000 14CLEMENTROAD MOULTONBOROUGH MOULTONBOROUGH,NH03254 08/18/13KL16FIELDREVIEW 03/15/13JJ02MEASUR+2VISIT 01/29/08PMQCQUALITYCONTROL 04/13/06PM10SALESREVIEW 11/14/03DG01MEASUR+1VISIT 07/30/03SN00MEASUR+LISTED BuildingFeatures Land Year 2020 $919,800 $2,104,600$21,900 ParcelTotal:$3,046,300 2021 $1,015,400 $2,247,100$21,900 ParcelTotal:$3,284,400 2022 $1,309,100 $2,580,000$23,000 ParcelTotal:$3,912,100 Zone:RES/AGRIWATERMinimumAcreage:1.00MinimumFrontage:150 OLDMBLU:007/039/000/000/
Site:MLTNBOROBAY-SMLLOT

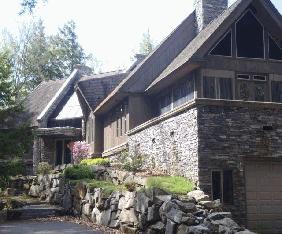
PICTURE PERMITS OWNER TAXABLEDISTRICTS BUILDINGDETAILS BUILDINGSUBAREADETAILS 2022BASEYEARBUILDINGVALUATION 1STORYFRAMEMODERN/CON Adj.Effect.Area IDDescription FFFFSTFLRFIN 37611.003761 RBFRAISEDBSMNT 37610.501881 FSPSCREENPORCH 2760.70193 GARGARAGE 7110.45320 DEKDECK/ENTRANCE 13740.10137 CTHCATHEDRAL 21150.10212 OPFOPENPORCH 9720.25243 12,970 6,747 GLA:3,761 Heat: A/C: Fixtures: Baths: Bedrooms: Card:1of1 Roof: Ext: Floor: Int: 4.5 6 Yes Quality: $439.53 0.8205 $2,965,509 TotalDepreciation: Temporary: Economic: Functional: Physical: AVERAGEConditionForAge: $2,580,000 13% 13% 11/18/2022Printed: Com.Wall: 14 GABLEORHIP/ASPHALT PREFABWOODPANEL/STONEONMA DRYWALL HARDWOOD/CARPET OIL/FADUCTED BuildingValue: MarketCostNew: DAVIDSENJOELPFAMILYTRUST DAVIDSENJOELPTRUSTEE 14CLEMENTROAD MOULTONBOROUGH,NH03254 3.5446 14CLEMENTROAD MOULTONBOROUGH Notes DateProjectType 01/01/18DESPERMT Removea6'x40'seasonaldock SizeAdj: BaseRate: Bldg.Rate: Sq.FootCost: Percentage District RMO124.00 C1CUSTOM Generators: ExtraKitchens: Fireplaces: 1996 YearBuilt: Model: 100.00% ParcelID:000266/012/000/000/000







MailedTo:
DAVIDSENJOELPFAMILYTRUST
DAVIDSENJOELPTRUSTEE
14CLEMENTROAD
MOULTONBOROUGH,NH03254
1stOwner:
TaxCollector:AshleyPouliot
MapLotLCutUnitUCut:000266/012/000/000/000
2022MOULTONBOROUGHPROPERTYTAX--BILL1OF2 RemitTo:
TownofMoultonborough
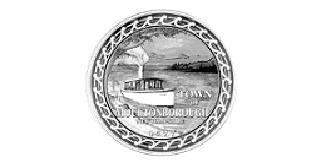
POBox152
6HollandStreet
Moultonborough,NH03254
AmountDueBy07/01/2022:
PayOnlineorObtainOtherTaxInformationgotowww.nhtaxkiosk.com
REMITTEDAMOUNT: .
DAVIDSENJOELPFAMILYTRUST DAVIDSENJOELPTRUSTEE 14CLEMENTROAD MOULTONBOROUGH,NH03254 Invoice: BillingDate: PaymentDueDate: 2022P01024903 07/01/2022 05/23/2022 2022MOULTONBOROUGHPROPERTYTAX--BILL1OF2 $11,463.00AmountDue: TownofMoultonborough POBox152 6HollandStreet Moultonborough,NH03254 8%APRChargedAfter07/01/2022 3,284,400 County:$0.50 School:$0.99 Town:$1.16 StateEducation:$0.84 TotalTaxRate: TaxRates Assessments SummaryOfTaxes NetValue: FirstBill: -Abated/Paid: -VeteranCredits: 2,269,000 3,284,400 $11,463.00 $0.00 $11,463.00 $3.49* *FirstBillTaxRateEquals1/2LastYear'sFinalTaxRate DAVIDSENJOELPFAMILYTRUST 1,015,400 PropertyDescription AmountDueBy07/01/2022: TaxableLand: Buildings: Total: DAVIDSENJOELPTRUSTEE Location:14CLEMENTROADAcres:2.100 $0.00 MapLotLCutUnitUCut:000266/012/000/000/000 1stOwner: PropertyFirstOwner--PropertyHasAdditionalOwner(s) Invoice: Location:
14CLEMENTROAD 2022P01024903
DAVIDSENJOELPFAMILYTRUST TownofMoultonborough Monday-Friday 9:00AM-4:00PM
$11,463.00
(603)476-2347
RETURNTHISPORTIONWITHPAYMENT
DAVIDSENJOELPTRUSTEE
Utilities & Vendors

For Property Located At:
14 Clement Rd, Moultonborough, NH
Electric:
New Hampshire Electric Co-op (800) 698-2007 (approx. $2,076/year)
Water/Sewer:
Private Well Septic- Bottom Feeders Septic Plumbing (603) 445-7699
Garbage:
Moultonborough Transfer Station (603) 476-8800 (approx. $20/year for transfer station sticker)
Propane/Oil:
Superior Plus Propane (603) 228-2224 (approx. $6,746/year- propane only)
Cable/Internet:
Landscaping:
Plowing:
Spectrum (866) 874-2389 (approx. $1,551/year for cable & $620/year for internet)
Matt Bickford- Bickford Landscaping (603) 707-0011 (approx. $6,000/year combined with plowing)
Trevor Greene (603) 707-2178 (approx. $6,000/year combined with landscaping)
Handyman/Contractor:
Phil Cowels (603) 520-6192
HVAC:
Plumbing:
Skip Hills, Josh Catalano
Bob Pochlman (603) 455-0577
Docking Services:
Security System:
Other:
Watermark Marine (603) 293-4000 (Jamie or Eric)
A Plus Alarm (603) 476-2440 (approx. $210/year)
Irrigation- Paul Driscoll with Interlake Irrigation (603) 339-2919










































































