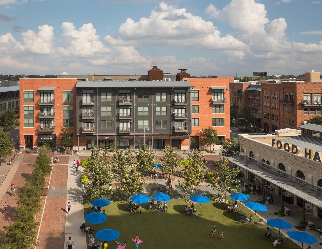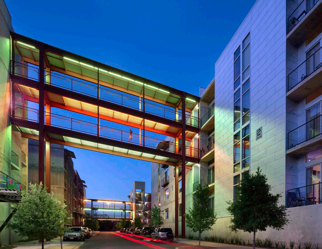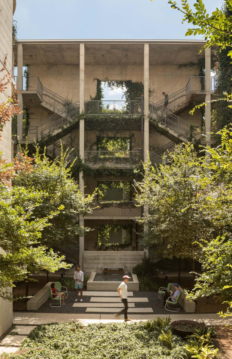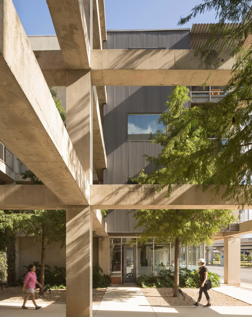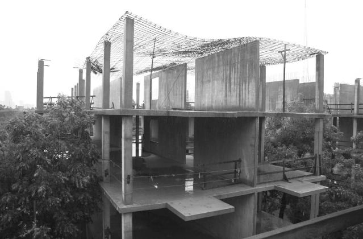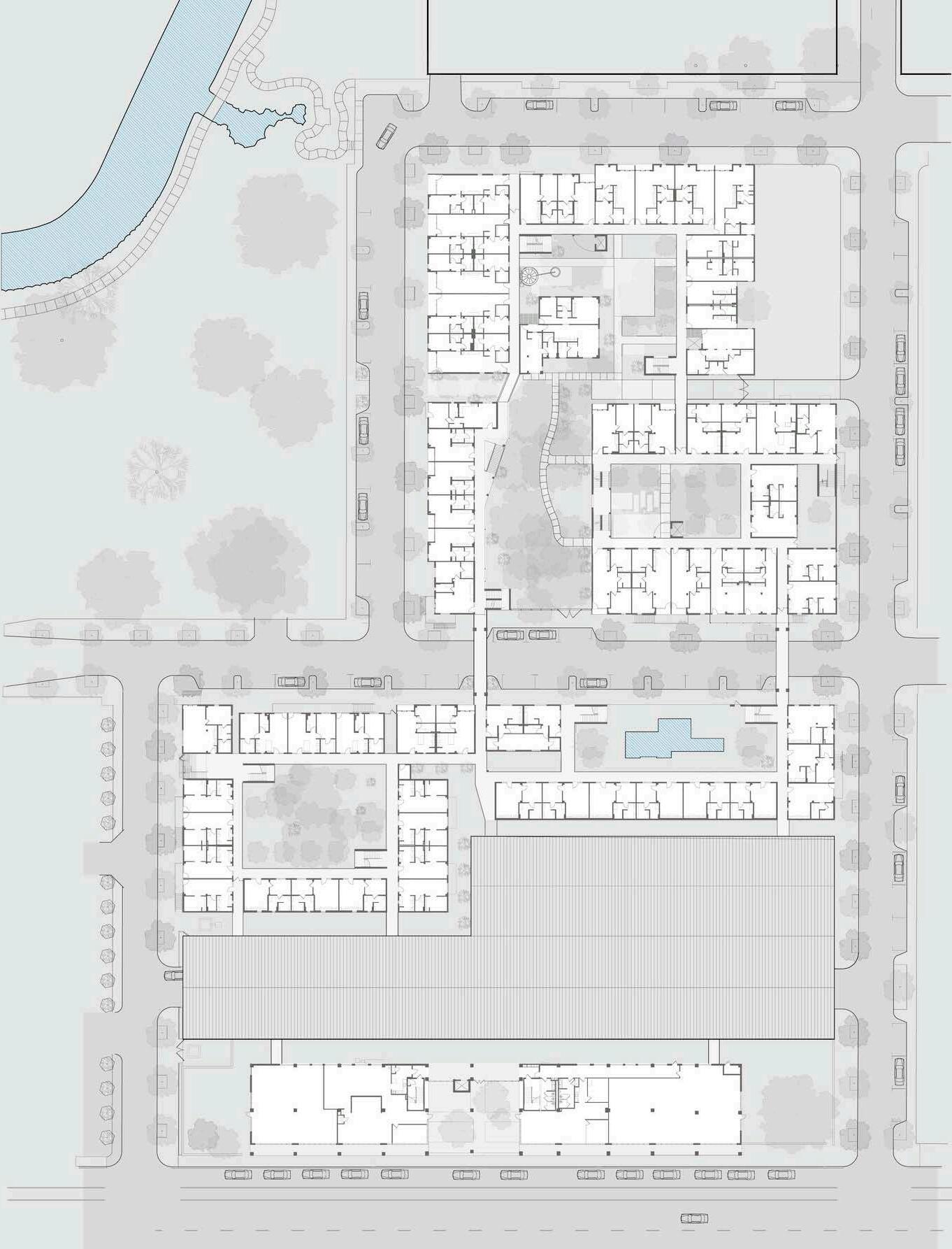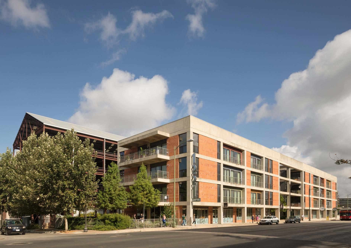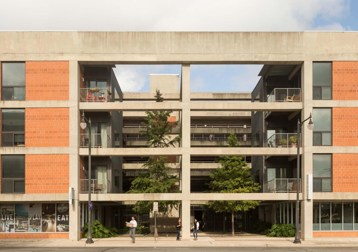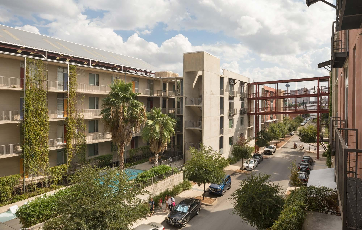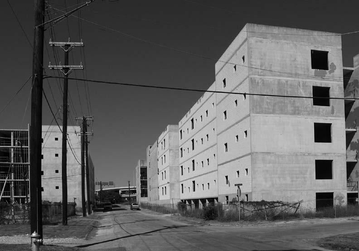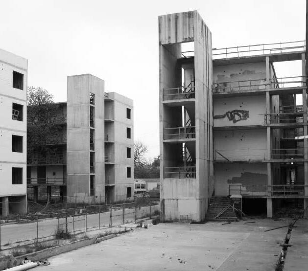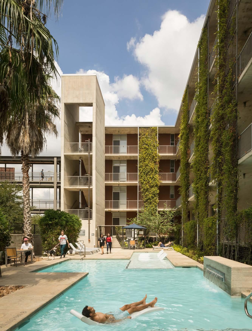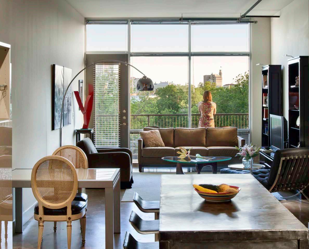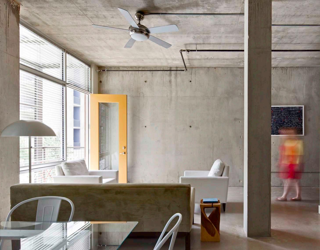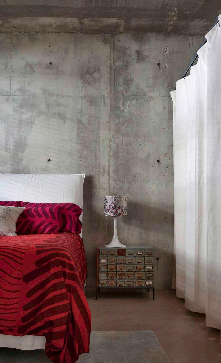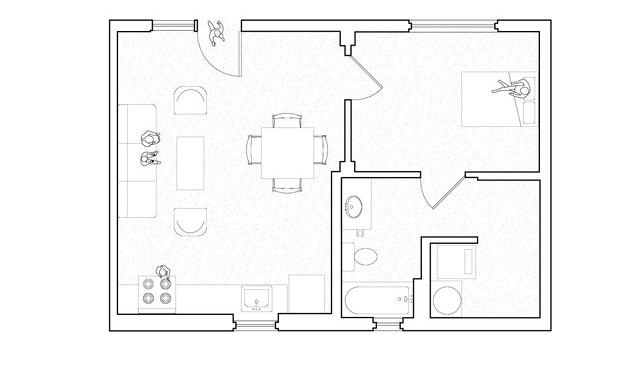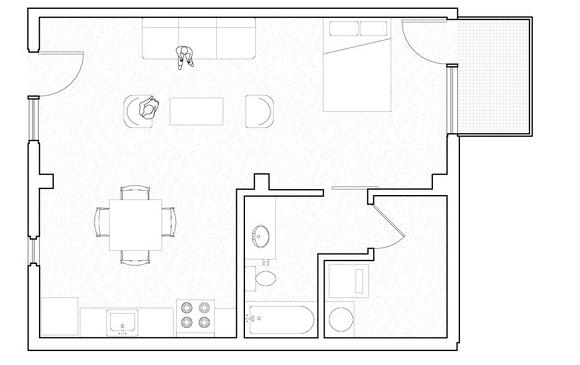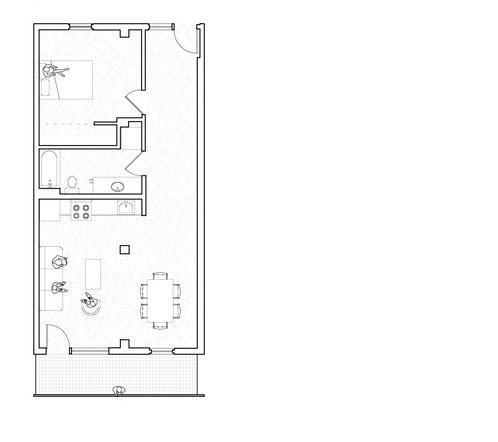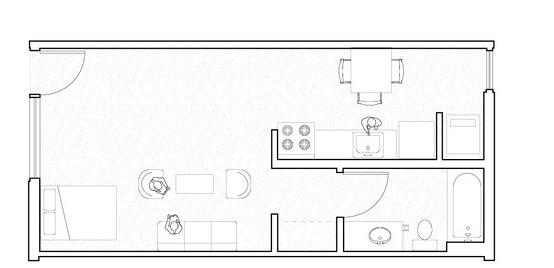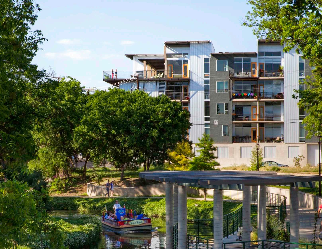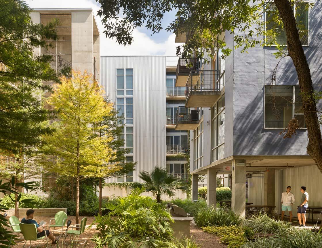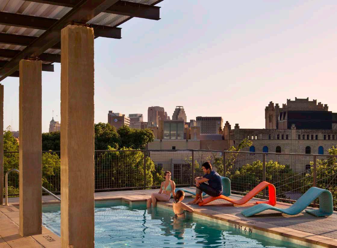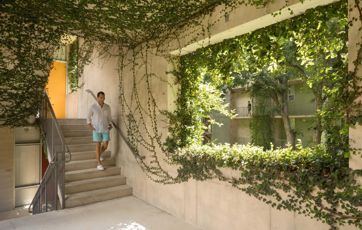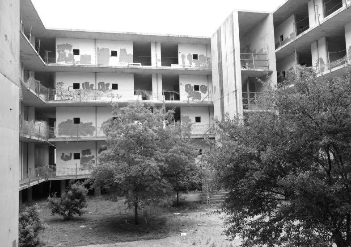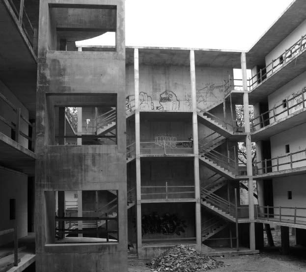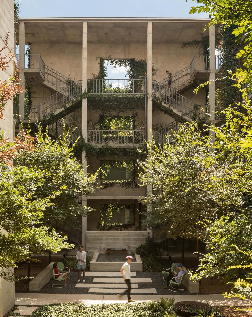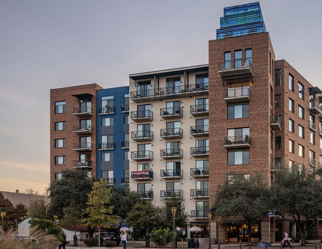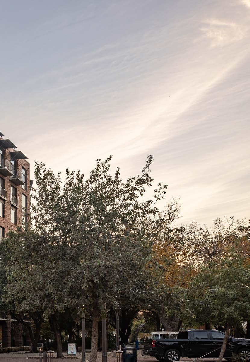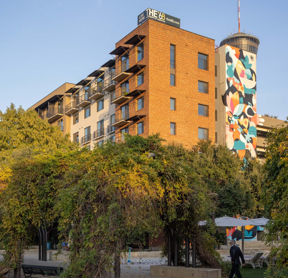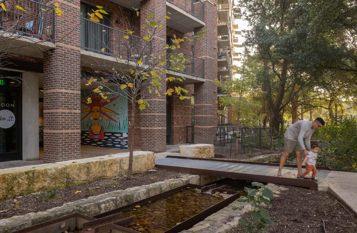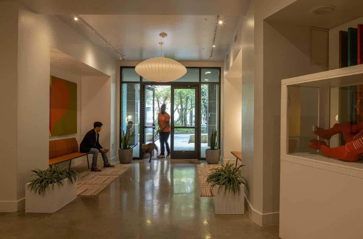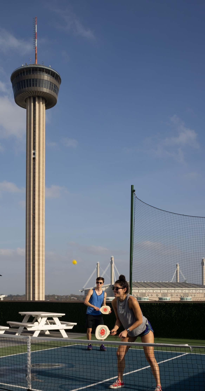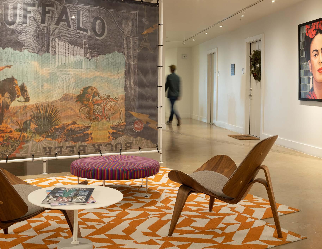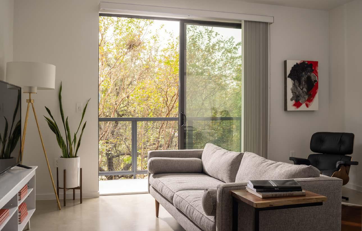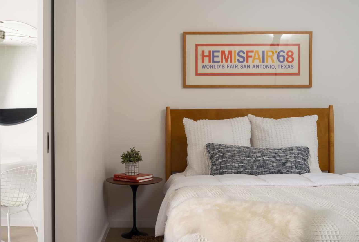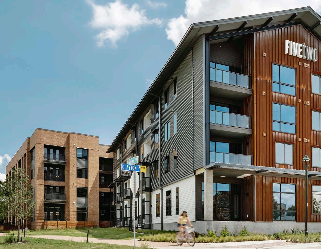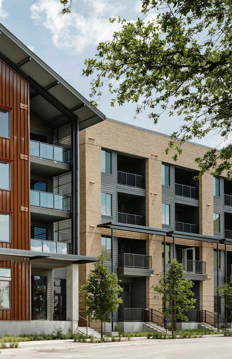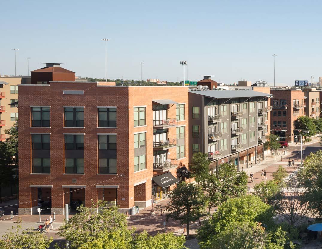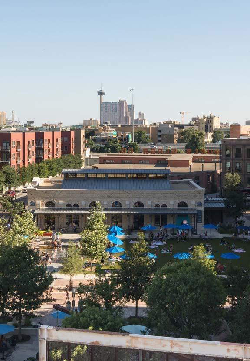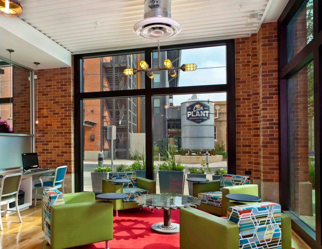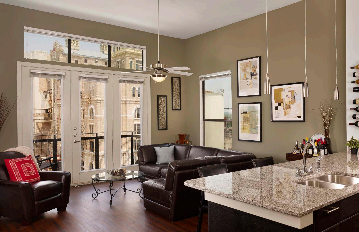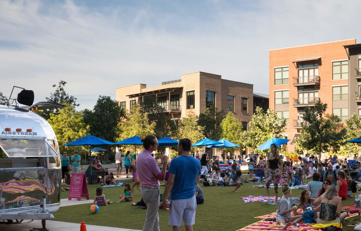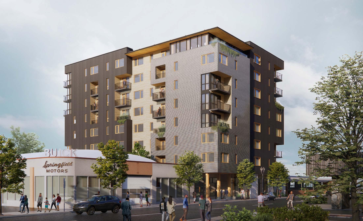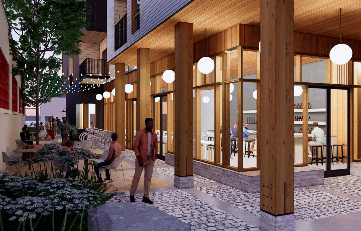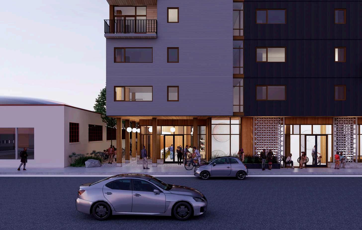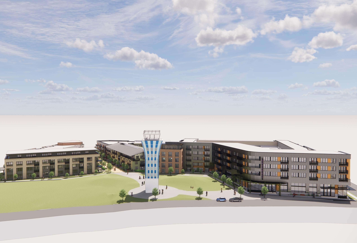MUELLER TOWER APARTMENTS
AUSTIN, TEXAS
Mueller Tower Apartments in Austin, Texas transforms a former regional airport into a pedestrian- oriented mixed-use neighborhood with a unique identity connected to the historic mid-century-modern control tower and the site’s iconic past. Lake Flato partnered with Ryan Companies for the design of the 336-unit multi-family project to seamlessly blend contemporary buildings and new public space with the historic significance of the original control tower to create a dynamic and vibrant district. Two mixed-use buildings provide ground floor retail tenants and amenities with residential units above while a new pedestrian paseo and outdoor public spaces break down the scale of the sprawling block.
client/developer/AOR
Ryan Companies
project size
336 units & ground floor retail
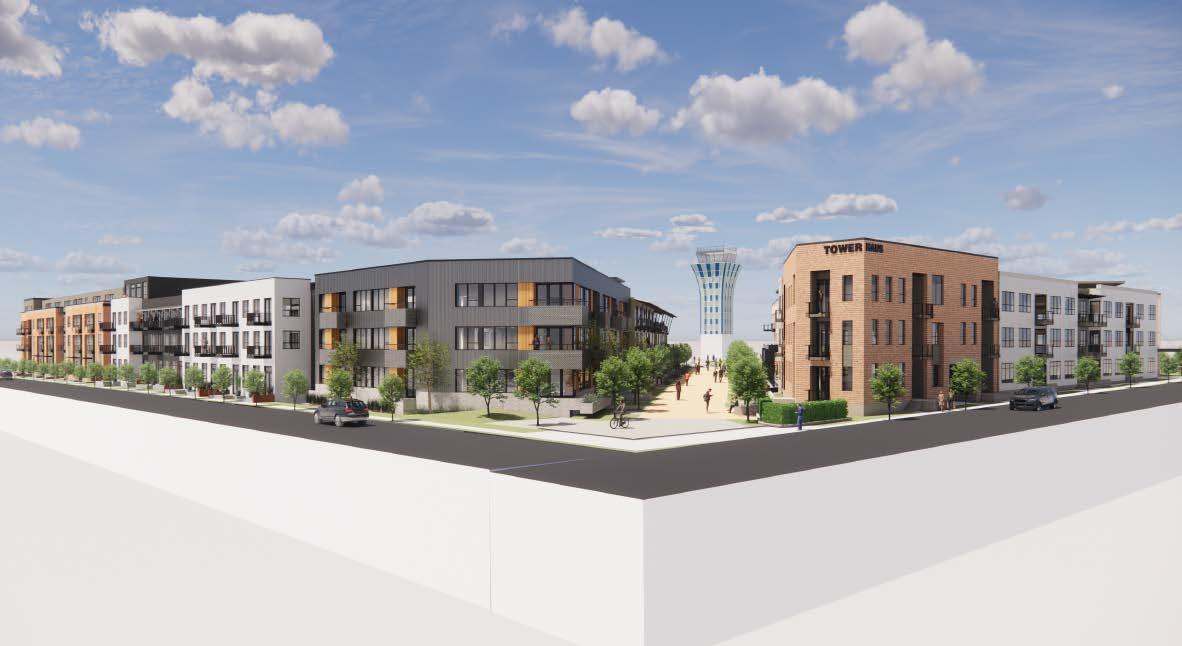
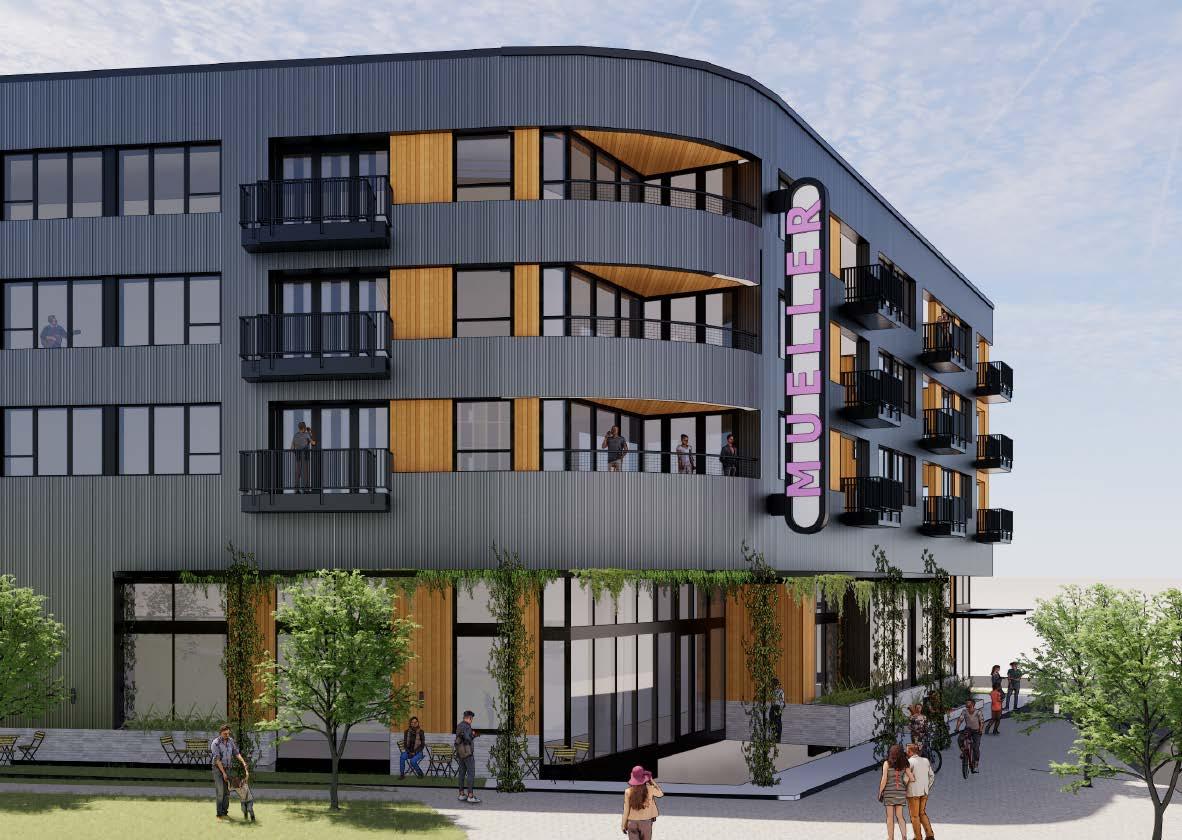
construction cost
Residential: 833,730 sf; Parking: 331,700 sf; Retail: 10,769 sf = Total: 1,176,199 sf
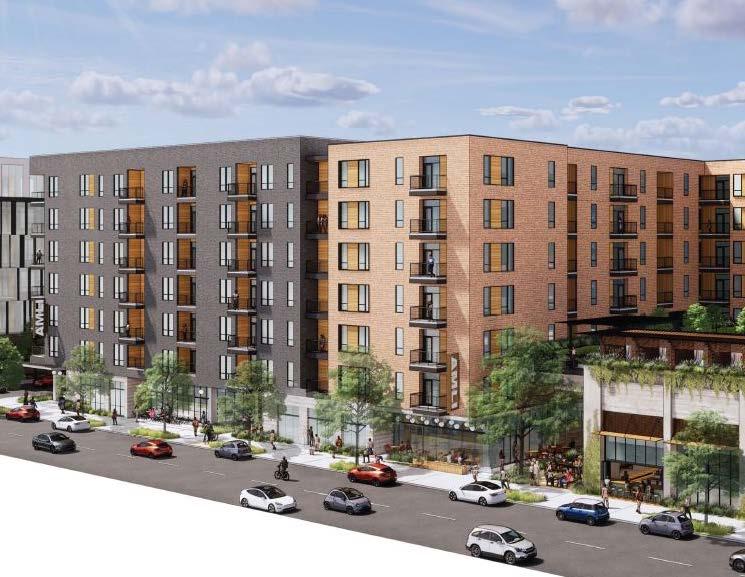
AMLI MUELLER TOWER
AUSTIN, TEXAS
The site is located at the iconic Mueller tower site with bounding streets: Aldrich Street, Robert Browning Street, Philomena Street, and Mueller Boulevard. The tract is 4.9 acres. The site is broken into two multi-family buildings. The East Building is the primary pedestrian frontage. The West Building, which fronts Mueller Boulevard, is the primary vehicular frontage. The northern frontage faces Philomena Street and connects to the bike and running trail running east and west. The southern frontage faces Robert Browning Street and is the primary service street for the project. The East and West Buildings are separated with a pedestrianonly circulation paseo that allows tenants and day visitors to traverse mid-block. The paseo also helps break down the scale of the block and supports better walkability.
The Aldrich Street pedestrian experience is broken up with a series of off-street courtyards that allow commercial exterior seating and street activation. The ground floor along Mueller Boulevard includes an AMLI Lobby on the northwest corner and live-work units. The goal is to create a series of smaller buildings that are human-scale, creating a development that is timeless and urban.
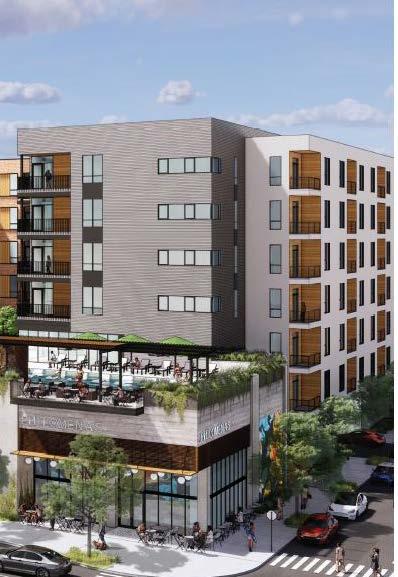
client/developer AMLI project size 1,176,199 SF total: 833,730 SF apartments; 331,700 SF parking; 10,769 SF Retail: 10,769 sf construction cost TBD
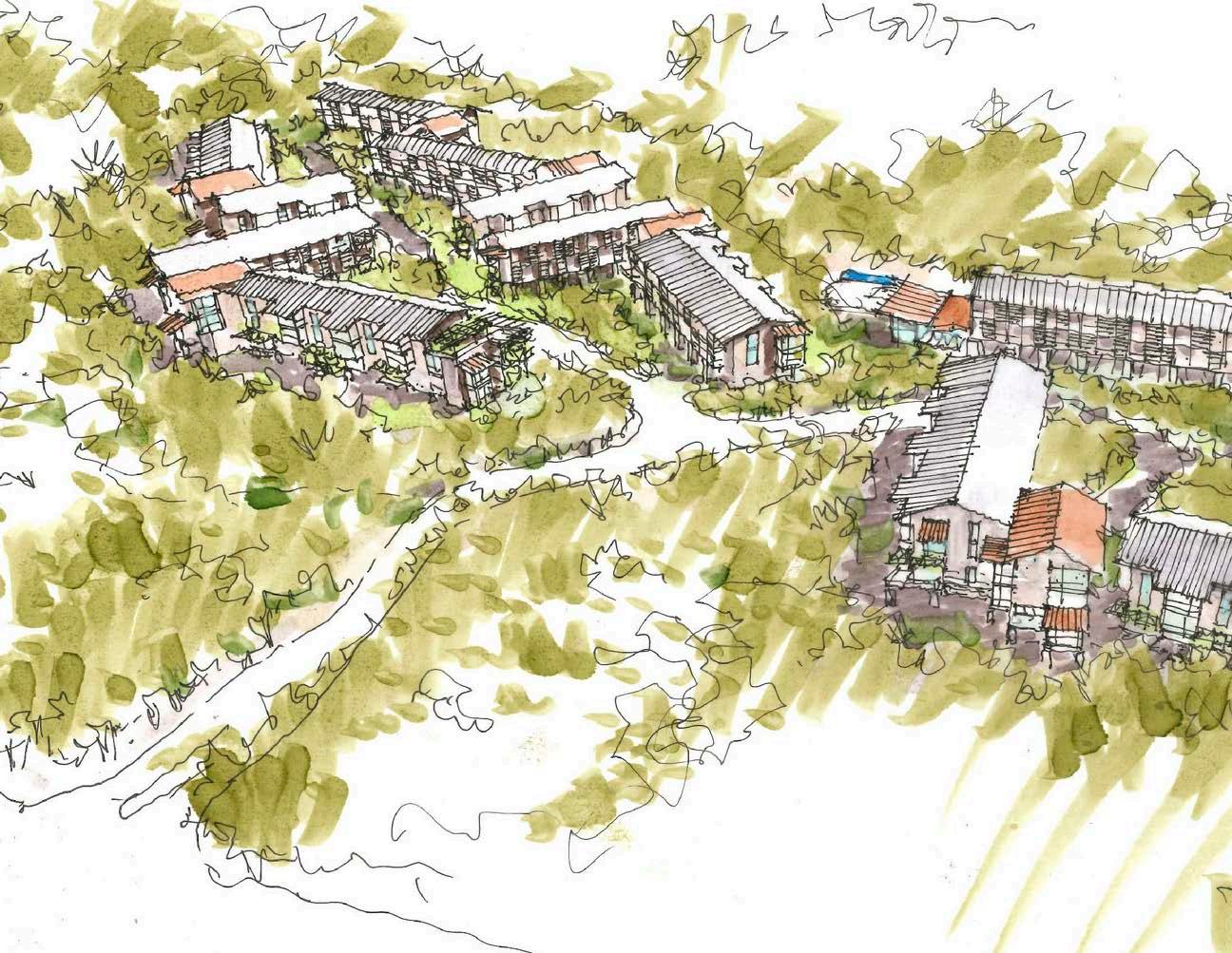
AMARRA AUSTIN, TEXAS
The Shoal Creek Office Building is a new mixed-use office building with ground-floor retail. Located on a busy intersection adjacent to Shoal Creek, this six-story building also includes a garage structure with 359 parking spaces. Lake|Flato served as the design architect for this project. In association with Muñoz Albin and Ambrose, McEnany and House Architects; Interiors by Lauckgroup.
client/developer
Cirrus Logic project size
136,500 SF office; 8,000 SF retail and dining terrace; 109,000 SF garage (359 spaces, 8 floors) construction cost
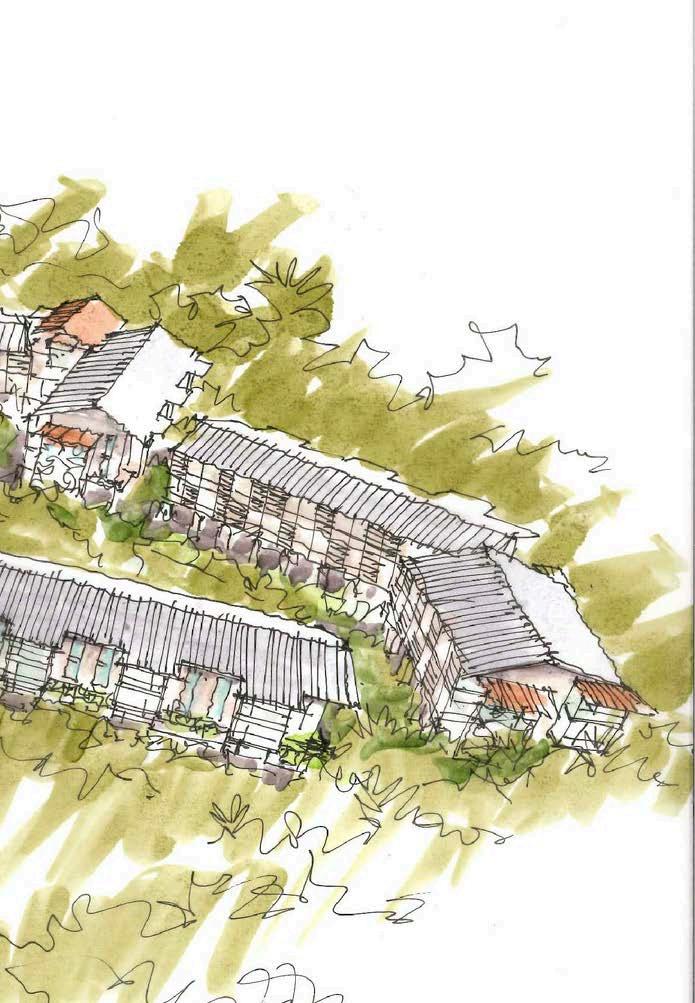
$36M
date of service
2021-2024
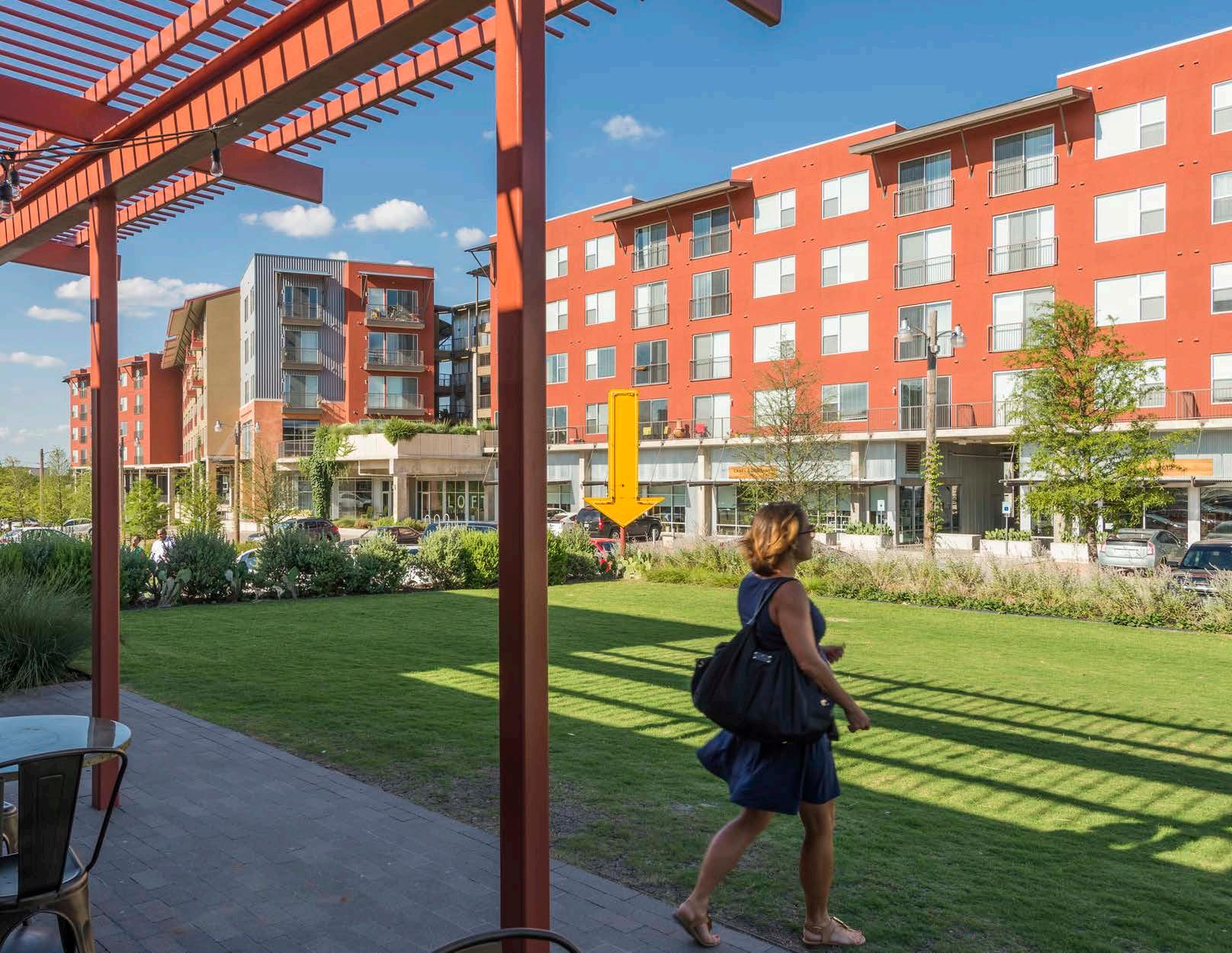
SYLVAN THIRTY
DALLAS, TEXAS
This new 24-hour, mixed-use development in West Dallas offers a hub of activity to the community, bustling with farmers’ markets, public art displays by local artisans, more than 200 modern studios and lofts, local retailers, a yoga studio, a full-service salon, and unique restaurants. Local organic grocery market Cox Farms anchors the site while an outdoor green courtyard provides gathering and play space for community events.
Maintaining the scale and character of the surrounding industrial neighborhood of the near west side, the architecture of Sylvan|Thirty is unique for a Dallas development, opting for a honest and direct design utilizing materials such as stucco, metal siding and roofing, tactile woods, concrete and masonry. In association with Hodges Architecture.
client/developer
Oaxaca Interests, LLC
project size
197 units; 172,000 SF total 50,000 SF retail and grocery pool, common amenity spaces, courtyards
project cost
$20M apartments; $112/SF
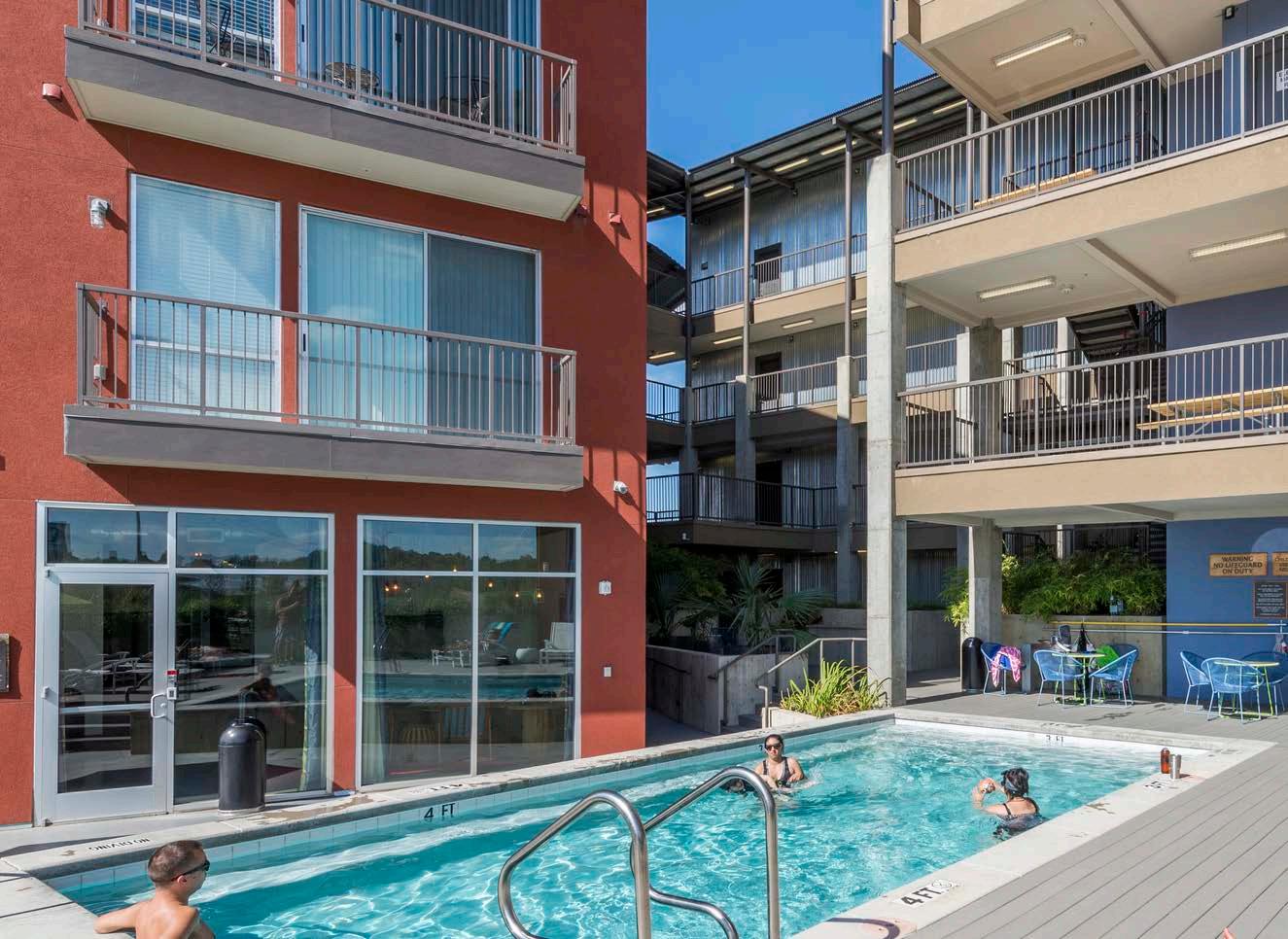
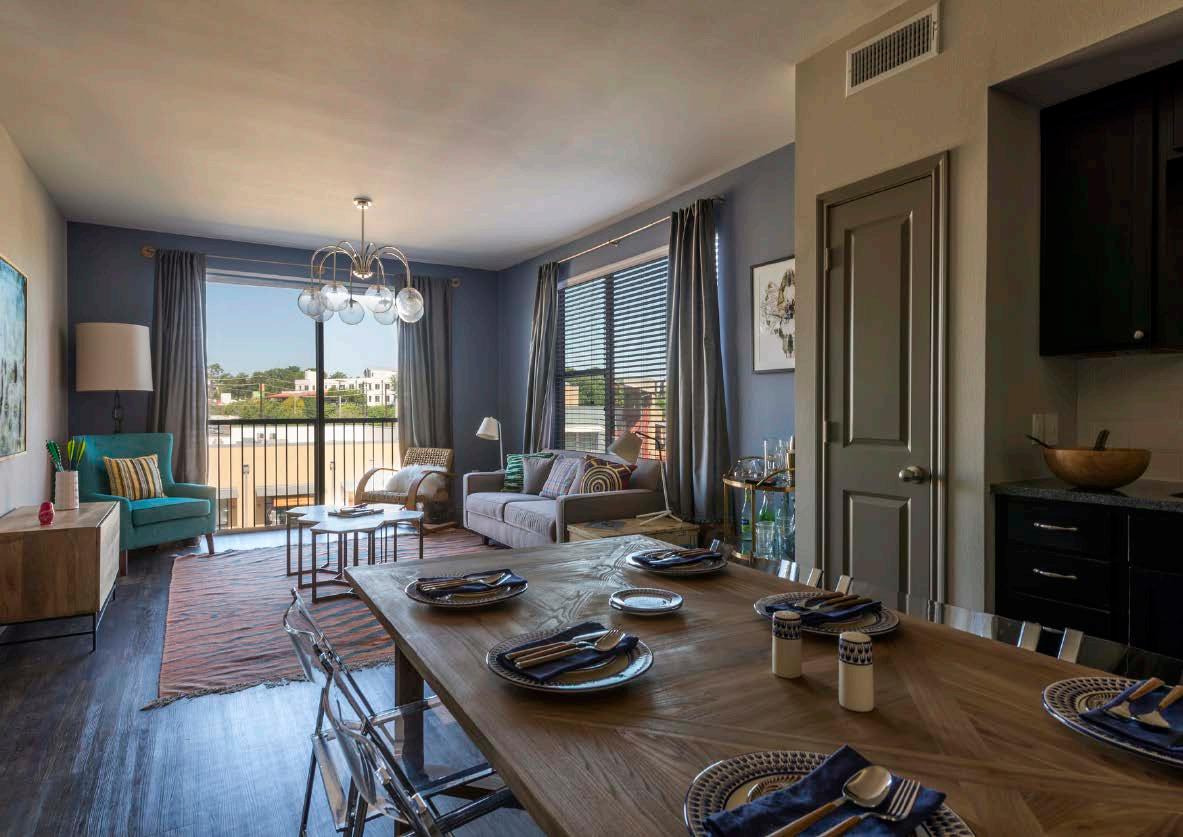
$7M retail; $85-110/SF
date of service
2011-2014
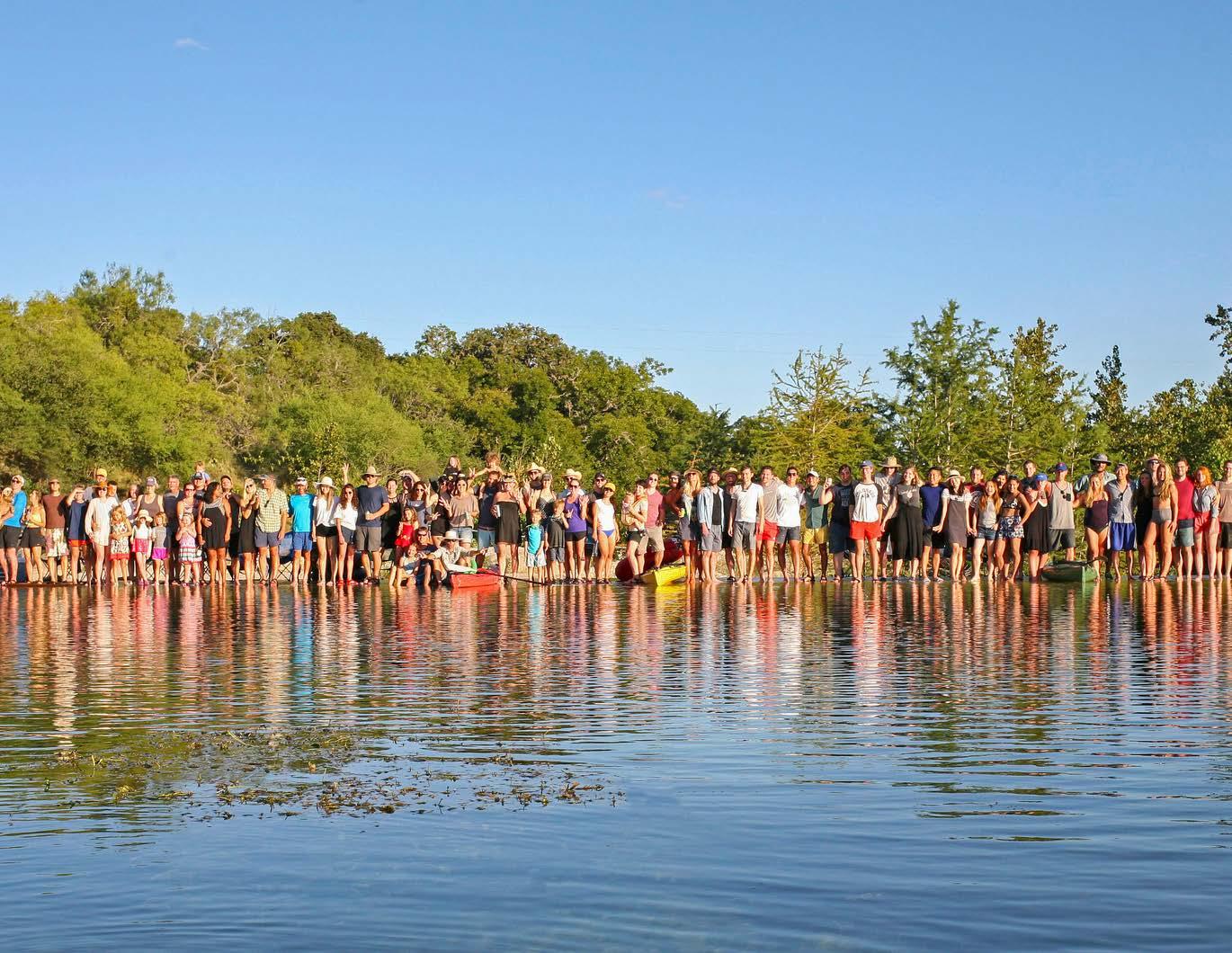
Flake Lato, Annual Office River Retreat
WE BELIEVE IN CREATING ENVIRONMENTS THAT ENRICH COMMUNITIES AND NURTURE LIFE
RECOGNITION
Lake|Flato has been recognized with more than 300 international, national and regional awards and featured in over 100 books and 250 publications.
INTERNATIONAL
ARCHITIZER A+ ARCHITECTURE AWARDS
House Zero (Architecture + New Technology & Experimental Design)
Clinton Corners (Architecture+Prefab Jury Winner)
Confluence Park (Cultural+Pavilions)
Dixon Water Foundation Josey Pavilion (Sustainability)
Marine Education Center (Architecture + Sustainability)
Alamo Beer Brewery (Honorable Mention: Metal Details)
Austin Central Library (Honorable Mention: Light)
ARCHDAILY TOP 100 PROJECTS IN THE WORLD
ASU Health Services Building
Dixon Water Foundation Josey Pavilion
CHICAGO ATHENAEUM AMERICAN ARCHITECTURE AWARD
Aegean Pool House
Ishawooa Mesa Ranch
Confluence Park
Dixon Water Foundation Josey Pavilion
Ishawooa Mesa Ranch
Knox College Whitcomb Art Center
Marine Education Center
CONGRESS FOR NEW URBANISM GLOBAL CHARTER AWARD
Pearl Brewery Redevelopment
LOCUS FOUNDATION GLOBAL AWARD FOR SUSTAINABLE ARCHITECTURE
Lake|Flato Architects
INTERIOR DESIGN MAGAZINE HALL OF FAME
Lake|Flato Architects
INTERIOR DESIGN BEST OF THE YEAR DESIGN AWARD
Canopy Hotel San Antonio (Chain Hotel)
S TEPHEN R. KELLERT BIOPHILIC DESIGN AWARD
Dixon Water Foundation Josey Pavilion
TIME MAGAZINE: WORLD’S GREATEST PLACES
Austin Central Library
ULI INSTITUTE GLOBAL AWARDS FOR EXCELLENCE
Pearl Brewery Redevelopment
THE WOOD PRODUCTS COUNCIL WOOD DESIGN
AWARD FOR GREEN BUILDING
Dixon Water Foundation Josey Pavilion
WOOD DESIGN & BUILDING AWARD
Marine Education Center at the Gulf Coast Research
Laborator y
NATIONAL
AIA ARCHITECTURE FIRM AWARD
Lake|Flato Architects
ARCHITECT 50, TOP U.S. FIRMS
Lake|Flato Architects - 1st Overall (2019)
AIA INSTITUTE HONOR AWARD
Armstrong Oil & Gas
Carraro Residence
Confluence Park
Hill Country Jacal
Hog Pen Creek Residence
Lasater Residence
Marine Education Center
Pearl Brewery Redevelopment
World Birding Center
AIA/HUD COMMUNITY BUILDING BY DESIGN AWARD
Carver Academy
ARCHITECT’S NEWSPAPER BEST OF DESIGN AWARDS
Courtyard House (Honorable Mention)
AIA COMMITTEE ON THE ENVIRONMEN T TOP TEN GREEN PROJECTS
Arizona State University Health Services Building
Arizona State University Polytechnic Academic Buildings
Austin Central Library
Confluence Park
Dixon Water Foundation Josey Pavilion
Georgia Tech Krone Engineered Biosystems Building
Government Canyon Visitor Education Center
H-E-B Muller Market
Knox College Whitcomb Art Center
Livestrong Foundation Headquarters
Marine Education Center
Pearl Brewery Redevelopment
Shangri La Botanical Gardens & Nature Center
University of Texas at Houston School of Nursing
World Birding Center
AIA/ALA LIBRARY BUILDING AWARD
Austin Central Library
Great Northwest Branch Library
ALA/IIDA LIBRARY INTERIOR DESIGN AWARD
Austin Central Library
FAITH & FORM, RELIGIOUS ARCHITECTURE AWARD
Congregation Agudas Achim
Friends Meetinghouse
AIA COMMITTEE ON ARCHITECTURE FOR EDUCATION
Arizona State University Polytechnic Academic Buildings
Carver Academy
Cranbrook Kingswood Girls Middle School
Francis Parker School
Indian Springs School
Knox College Whitcomb Art Center
St. John’s College Levan Hall
AIA HOUSING AWARD
1221 Broadway
Blue Lake Retreat
Hog Pen Creek Residence
Lake Austin Residence
Lake Tahoe Residence
ASLA HONOR AWARDS
Arizona State University Polytechnic Academic District
Houston Arboretum
Mill Springs Ranch
Phil Hardberger Park Urban Ecology Center
Shangri La Botanical Gardens & Nature Center
West Texas Ranch
AMERICAN INSTITUTE OF STEEL CONSTRUCTION
AWARD
Armstrong Oil & Gas Headquarters
Arizona State University Polytechnic Academic Buildings
Cutting Horse Ranch
Government Canyon Visitor Center
Triple-S Steel Supply Company
BUILDER’S CHOICE AWARDS
Lake|Flato (Hall of Fame for Design Excellence Award)
Miller Porch House (Project of the Year)
Mill Springs Ranch (Custom Home Design Award)
1221 Broadway Redevelopment (Design & Planning Award)
Hacienda Ja Ja (Design & Planning Award)
LC Ranch (Design & Planning Award)
Story Pool House (Design & Planning Award)
CONGRESS FOR NEW URBANISM EMERGING PROJECT AWARD
Montgomery Park Master Plan
ECOHOME AWARD
Hacienda Ja Ja
ECO-STRUCTURE EVERGREEN AWARD
Full Goods Warehouse
METAL ARCHITECTURE DESIGN AWARD
Knox College Whitcomb Art Building
Spurs AT&T Center
RESIDENTIAL ARCHITECT DESIGN AWARD
1221 Broadway Redevelopment
Broadford Farm Pavilion
Dog Team Too Loft & Studio
Hacienda Ja Ja
LC Ranch
SOCIETY FOR COLLEGE & UNIVERSITY PLANNING AWARDS
Knox College Whitcomb Art Center
USG Biomedical Sciences & Engineering Education Facility
TILT-UP CONCRETE ASSOCIATION AWARDS
Lake|Flato Architects (Irving J. Gill Progressive Architect Award)
Confluence Park (Achievement Award)
U.S. WOODWORKS WOOD DESIGN AWARD
Friends Meetinghouse
Hotel Magdalena
LSU Hilltop Arboretum
The Soto
University of Denver Career Achievemnet Center
REGIONAL
AIA ARIZONA DESIGN AWARD
Arizona State University Health Services Building
AIA AUSTIN DESIGN AWARD
Holdsworth Center
Blue Lake Retreat
Austin Central Library (with Sustainability Commendation)
Hotel Magdalena
Witte Museum
AIA COLORADO DESIGN AWARD
Armstrong Oil & Gas Headquarters
University of Denver Career Achievement Center (Award of Merit)
AIA GEORGIA DESIGN AWARD
Georgia Tech Krone Engineered Biosystems Building
Georgia Tech West Village Commons
AIA INDIANA DESIGN AWARD
Prindle Institute for Ethics
AIA MARYLAND DESIGN AWARD
USG Biomedical Sciences & Engineering Education
Building
AIA MISSISSIPPI DESIGN AWARD + JURY AWARD
Marine Education Center at GCRL
AIA NEVADA DESIGN AWARD
Horizon House
AIA SAN ANTONIO DESIGN AWARD (2006-2020)
1221 Broadway Redevelopment
Aegean Pool House
Agudas Achim Synagogue
Alamo Beer Brewery
Armstrong Oil & Gas Headquarters
ASU Polytechnic Academic District
ASU Health Services Building
Bellaire Residence
Blue Lake Retreat
Bluffview Porch House
Briscoe Western Art Museum
Broadford Farm Pavilion
Brown Residence
Clinton Corners Residence
Confluence Park
Courtyard House
Cranbrook Kingswood Middle School for Girls
Dixon Water Foundation Josey Pavilion
Dunning Residence
Epoch Winery
Full Goods Warehouse
Georgia Tech Krone Engineered Biosystems Building
Georgia Tech West Village Commons
Goat Mountain Ranch
Government Canyon Visitor Education Center
Hillside House
Hog Pen Creek Residence
Hotel San Jose
Indian Springs School
Knox College Whitcomb Art Center
Lake Austin Residence
Lake Tahoe Residence
Livestrong Foundation Headquarters
Marine Education Center at the Gulf Coast Research Laboratory
Midtown Arts & Theater Center, Houston (MATCH)
Mill Springs Ranch
Museum of Fine Arts, Houston Center for Conservation
Naples Botanical Garden Visitor Center
New Mexico School for the Arts
Olmos Park Residence
Pearl Brewery Redevelopment
Phil Hardberger Park Urban Ecology Center
SK Ranch
Sunshine Cottage School for Deaf Children
St. John’s College Levan Hall
Story Pool Pavilion
The Prow
Triple S Steel
UT Austin Harry Ransom Center
UT Houston, School of Nursing
Verde Creek Ranch
World Birding Cente r
AIA SAN ANTONIO COTE AWARD
Georgia Tech Krone Engineered Biosystems Building
AIA SAN DIEGO DESIGN AWARD
Francis Parker School
AUSTIN GREEN AWARDS
Austin Central Library
Holdsworth Center
AUSTIN BUSINESS JOURNAL COMMERCIAL REAL ESTATE AWARDS
Music Lane
SAN ANTONIO BEST OF DOWNTOWN AWARD
Alamo Beer Brewery
Briscoe Western Art Museum
SAN ANTONIO GREEN BUILDING AWARD
1221 Broadway
Phil Hardberger Park Urban Ecology Center
TEXAS SOCIETY OF ARCHITECTS DESIGN AWARDS
1221 Broadway Redevelopment
ASU Polytechnic Academic District
ASU Health Services Building
Armstrong Oil & Gas Headquarters
Brown Residence
Carraro Residence (25 Year Honor Award)
Confluence Park
Courtyard House
Cutting Horse Ranch
Dixon Water Foundation Josey Pavilion
Dog Team Too Loft and Studio
Epoch Winery
Epoch Tasting Room
Friends Meetinghouse
Full Goods Warehouse
Government Canyon Visitor Education Center
Hog Pen Creek Residence
Hotel Magdalena
Hotel San Jose
House Zero
Indian Springs School
Ishawooa Mesa Ranch
Knox College Whitcomb Art Center
Lake Austin House
Livestrong Foundation Headquarters
LSU Hilltop Arboretum
Marine Education Center at the Gulf Coast Research Laboratory
Museum of Fine Arts Center for Conservation
Murchison Residence for Art
Midtown Arts & Theater Center Houston (MATCH)
New Mexico School for the Arts
Pearl Brewery Redevelopment
Phil Hardberger Park Urban Ecology Center
The Prow
SK Ranch
TreeHouse Dallas
UTHSC School of Nursing
UT Austin Visual Arts Center
World Birding Center
ULI HOUSTON AWARDS
H-E-B Montrose Market (People’s Choice Award)
Midtown Arts & Theater Center, Houston (Development of Distinction Award)
LEADERSHIP IN ENERGY & ENVIRONMENT
Lake|Flato believes that architecture and sustainability are inseparable, and that buildings should be beautiful and affordable while promoting healthy living. With these goals in mind, we help our clients understand the necessity and attainability of a sustainable approach to all architecture. Since the firm’s inception close to 40 years ago, environmental concerns have been integral to our design approach.
LAKE|FLATO + THE 2030 CHALLENGE
Lake|Flato Architects is committed to meeting the 2030 Challenge and has defined a process and the incremental steps to achieve this goal. Lake|Flato and our consultants use a variety of energy modeling software suites to evaluate effective sustainable design, measure energy performance and document our progress relative to the 2030 Challenge. We are also currently initiating a PostOccupancy Evaluation program.
AIA COMMITTEE ON THE ENVIRONMENT TOP TEN GREEN PROJECTS
Fifteen Lake|Flato-designed projects have received national AIA COTE Top Ten Green Awards, The American Institute of Architects’ highest honor for excellence in sustainable design.
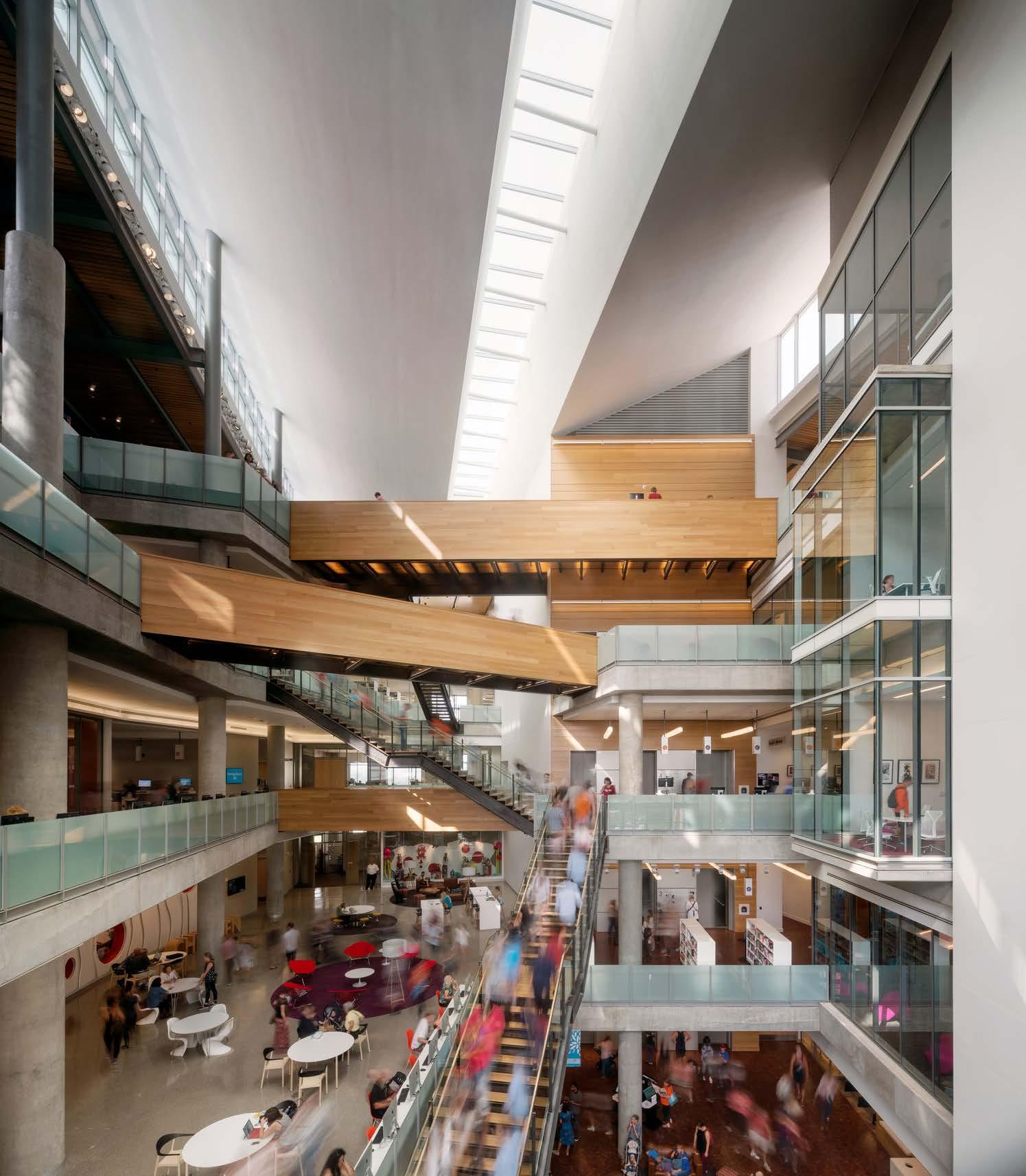
NATIONAL
Confluence Park 2023 Knox College Whitcomb Art Center 2022 Austin Central Library 2020 Marine Education Center 2020 Georgia Tech Krone Engineered Biosystems Building 2018 Dixon Water Foundation Josey Pavilion 2016 H-E-B Mueller Market 2016 ASU Health & Wellness Center 2014 Pearl Brewery / Full Goods Warehouse 2013 ASU Polytechnic Academic District 2012 Livestrong Foundation Headquarters 2011 Shangri La Nature Center 2009 Government Canyon 2007 World Birding Center 2006 UTHSC School of Nursing 2006
Austin Central Library | Austin, TX
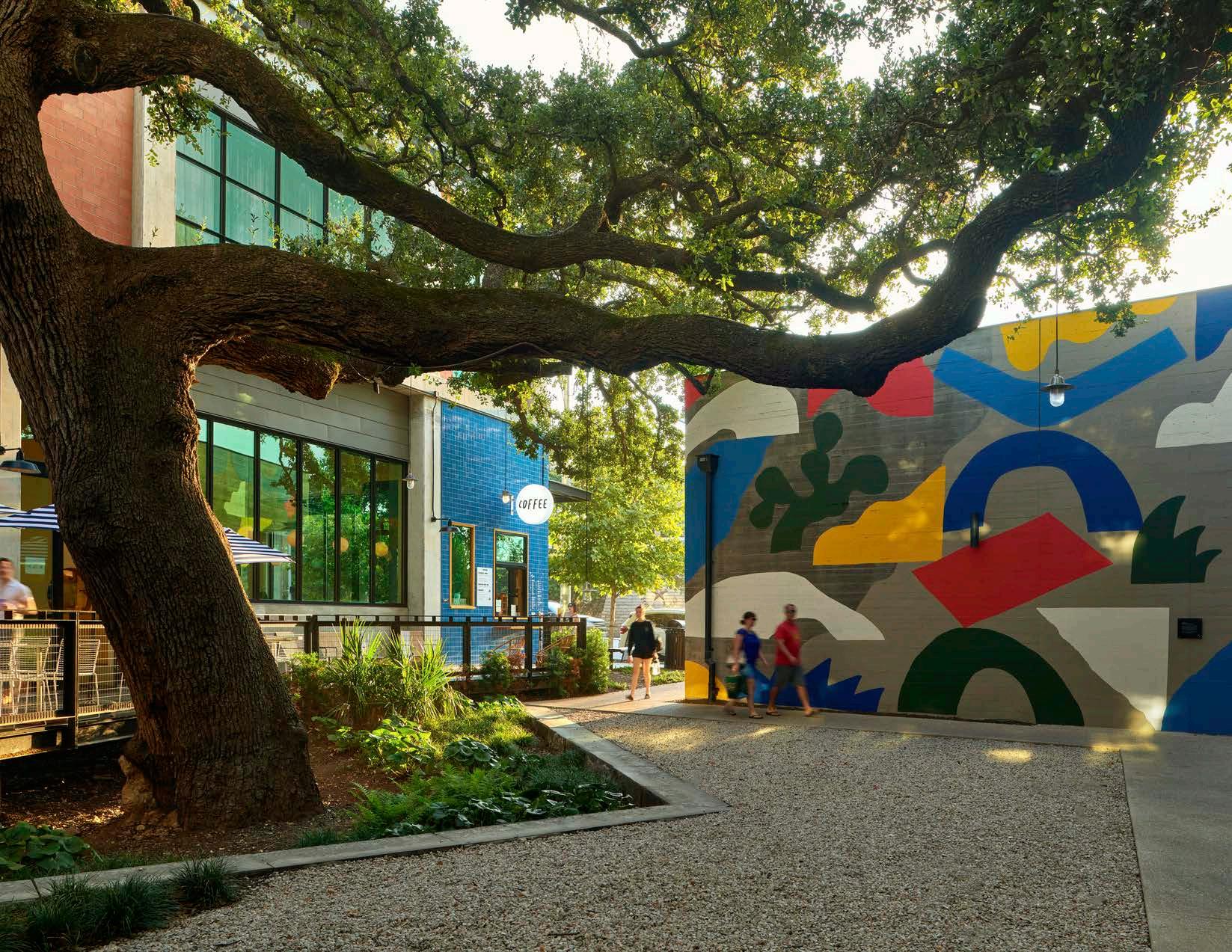
Music Lane Development | Austin, TX
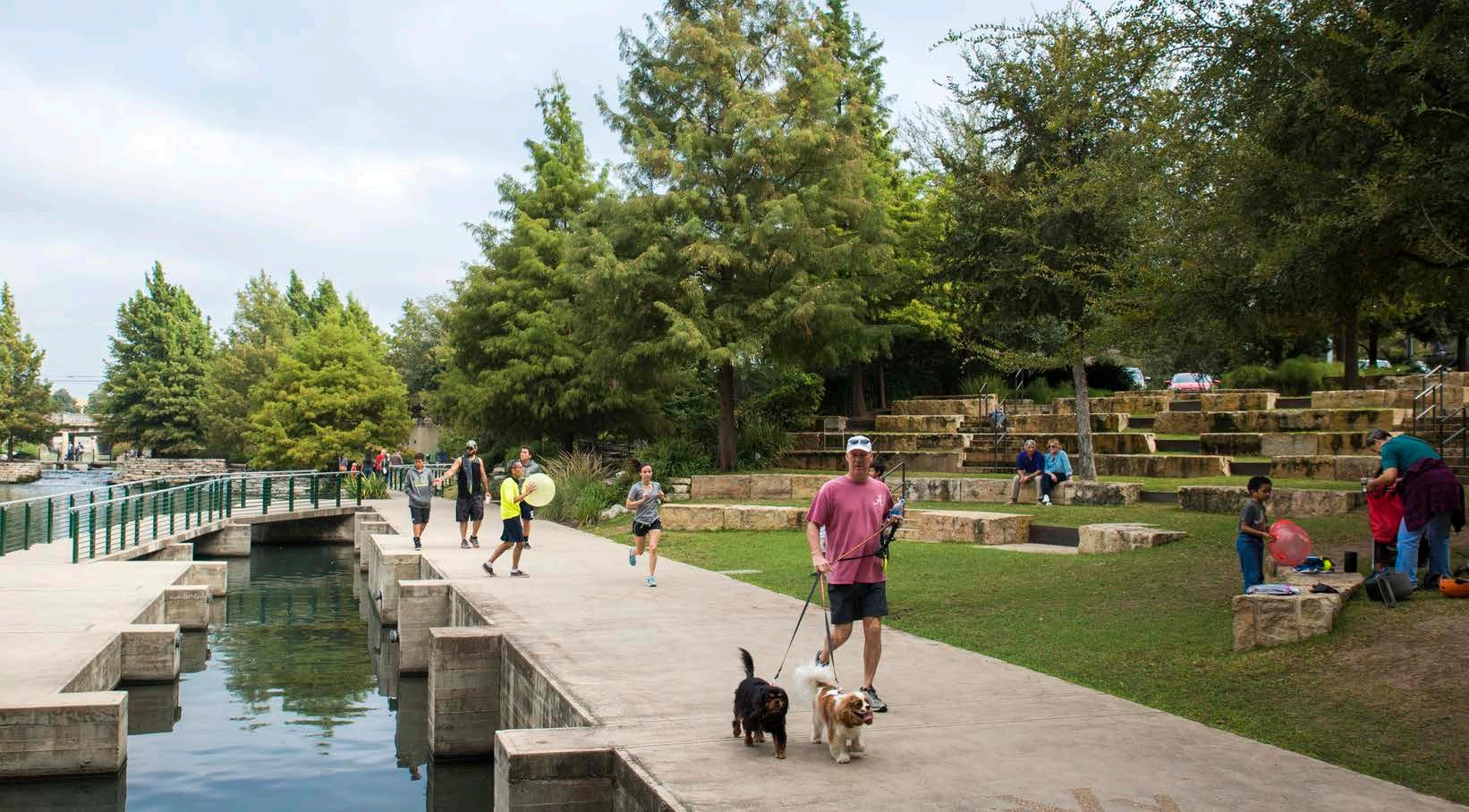
Lake|Flato Architects 311 Third Street San Antonio, Texas 78205 www.lakeflato.com 210.227.3335 JAN 2023
