PORTFOLIO
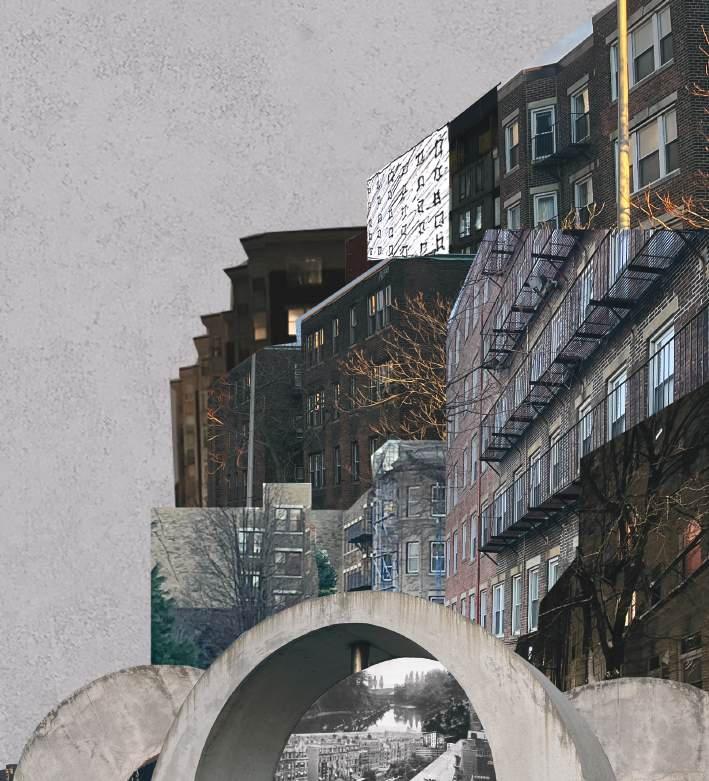

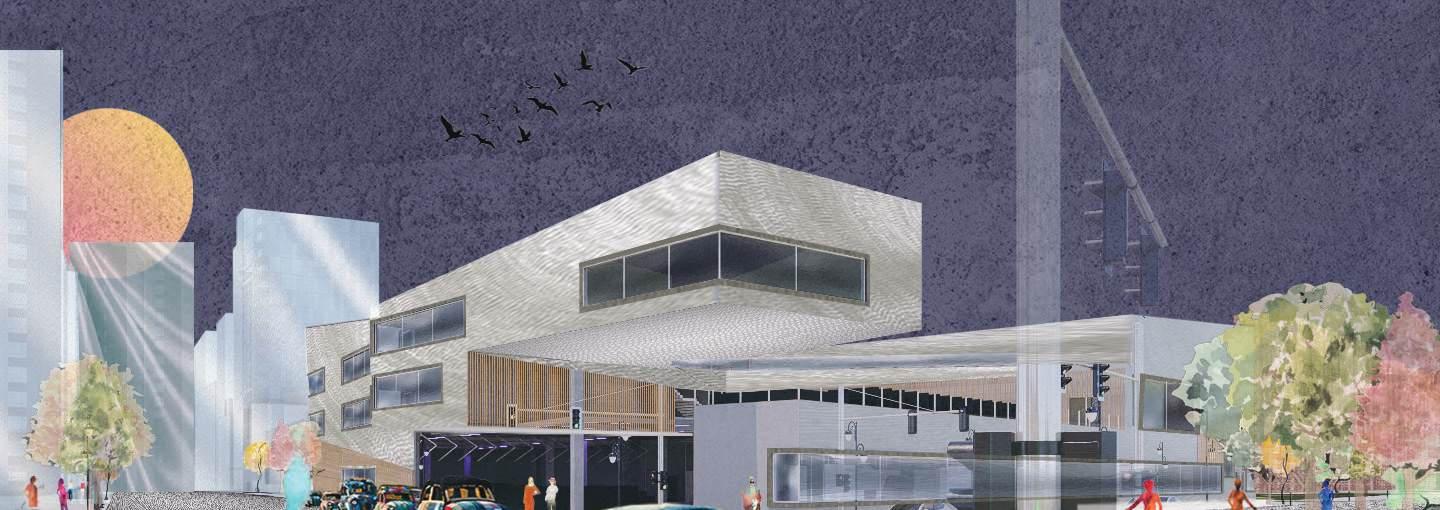

FUSION FASHION INSTITUTE
Studio 04: 2024
Sophomore Year

BOAT SCHOOL
Studio 03: 2023
Sophomore Year

FM GLOBAL
Island Exterior Fabricators
Professional
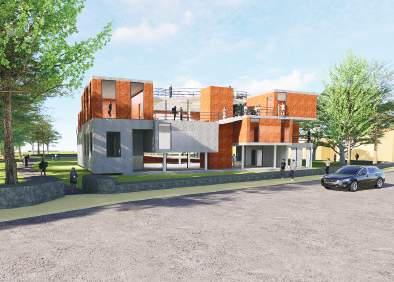
DEAF SPACE
Studio 03: 2023
Sophomore Year

ON LEARNING
Self-motivated Project
Junior Year





FUSION FASHION INSTITUTE
Studio 04: 2024
Sophomore Year

BOAT SCHOOL
Studio 03: 2023
Sophomore Year

FM GLOBAL
Island Exterior Fabricators
Professional

DEAF SPACE
Studio 03: 2023
Sophomore Year

ON LEARNING
Self-motivated Project
Junior Year
Every day, each person becomes their own model, we choose clothing that expresses our identity and tells our story.
In this design, the process of making clothes emerges as its own narrative. This fashion institute celebrates not just the clothing but also the process and the art of making it. With the lack of fashion design displays in the fenway area, this institute fills a crucial gap by providing spaces for fashion workshops, a public and private runway that showcases student work, a grand theater auditorium, and inviting public social spaces.
Using the L shape geometry of the site, the structure spirals to merge these diverse spaces into a cohesive whole. The twist in the L shaped public spaces reflects the graceful movement of models during fashion shows, creating an opening that allows for visual connectivity between all floors and opens up views of the main entrance, making the entrance a runway in itself.
The integration of the runway from the interior to the exterior, blurs the boundaries between inside and outside. This not only provides visual accessibility to the runway but also connects the students’ work to the surrounding area. This makes it a part of the public realm, where the art of fashion is not just appreciated but lived and experienced by all.













Using the red fabric in the drawdel to tell this story, this narrative begins at the street level...
...where the public showcases clothes created by fashion designers.
Their ideas are transformed into physical expressions.
The workshops and studios where designers bring their visions to life.
The runway becomes a stage where woven into the fabric are showcased
Garments created are sent to the models who bring embodying the designer’s vision and adding their

the stories to the world.
Every piece of clothing we wear has a story to tell, connecting us to the designers, makers, and performers who bring it to life.
Ending back on street level, creating an endless loop of narratives through clothing.
bring them to life on the runway, own touch to the narrative.
The garments make their way to the actors, who wear them in performances, infusing them with the emotions and stories of the characters they are playing.

The design concept for a boat-building campus focuses on creating a vibrant community hub centered around the traditional craft of wooden boat building in Maine. The design features angled walls, which are more than structural elements; they act as visual connectors linking various parts of the campus. This fosters a sense of continuity and interaction among spaces, enhancing the community feel. The roof structures transition from traditional gable to modern mono-pitch roof, reflecting the blend of tradition and innovation in boat building. This element mirrors the dynamic activities and movements within the campus.
At the heart of the design is the ‘big shed’ with its distinct flat roof, serving as the focal point of the campus. This space is designed with simplicity and functionality in mind, embodying the practical and aesthetic aspects of wooden boat building. This design aims to not only facilitate the craft of boat building but also to create a space where this tradition can thrive and evolve, engaging and educating the community.

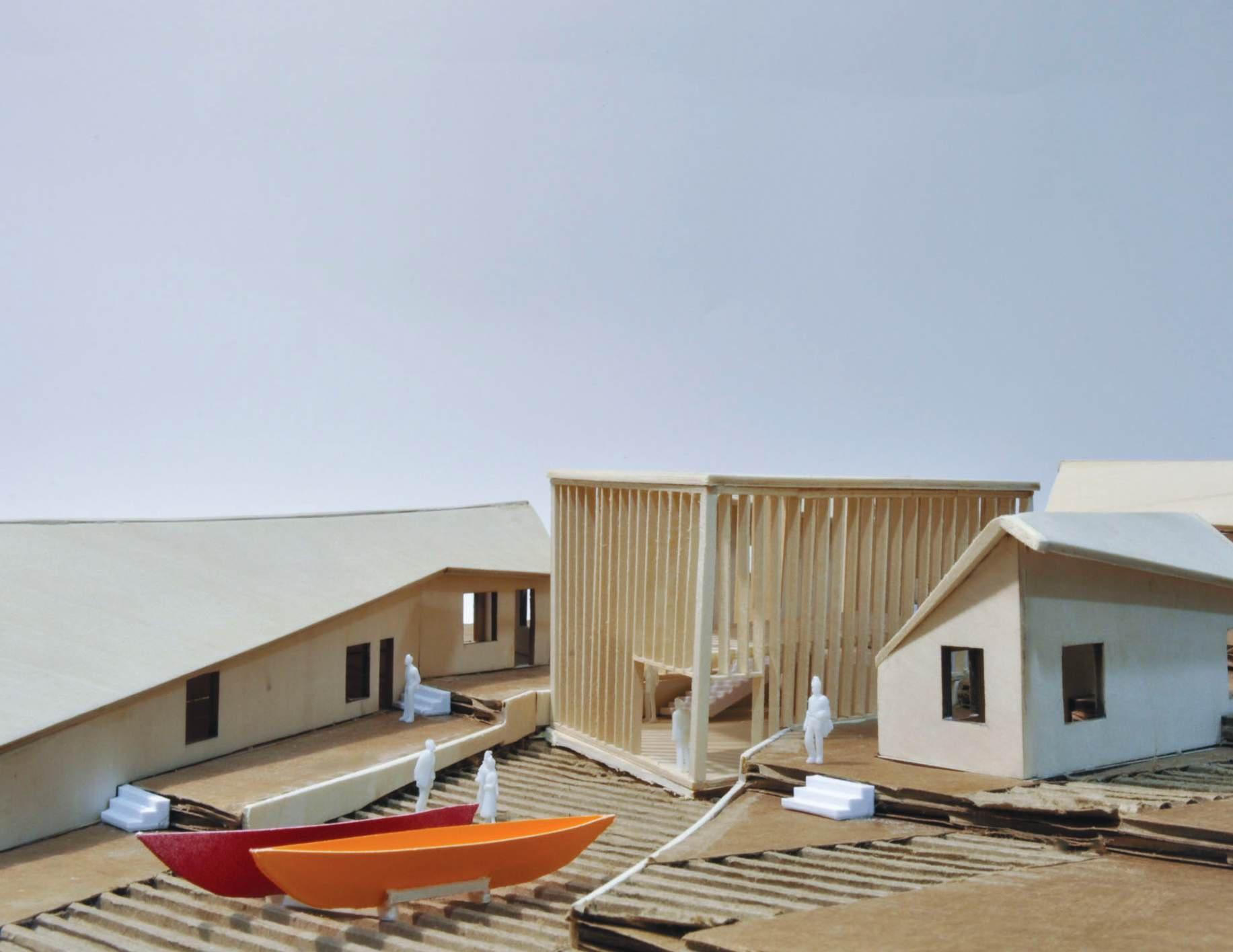




RIDGE BEAM
2 x 12 RAFTERS
8 X 8 COLUMNS
2 X 8 WALL STUDS
8” CONCRETE
Deaf Space, a community center designed specifically for deaf individuals. Central to this design is a 10-foot wide continuous ramp, which forms the core of the building. This feature is not just a circulation element but a consideration of how space can facilitate unobstructed communication for deaf individuals. The ramp’s generous width allows for easy signing between individuals as they move through the building.
The ramp incorporates conversational eddies at the ramp landings, providing spaces for people to engage in conversations without interrupting the flow of traffic. The ramp’s layout is harmoniously integrated with the surrounding neighborhood, establishing it as a central and unifying element. The design emphasizes visual connectivity and celebrates the community’s engagement with its surrounding environment.



SECTION A SIGNAGE BETWEEN FLOORS

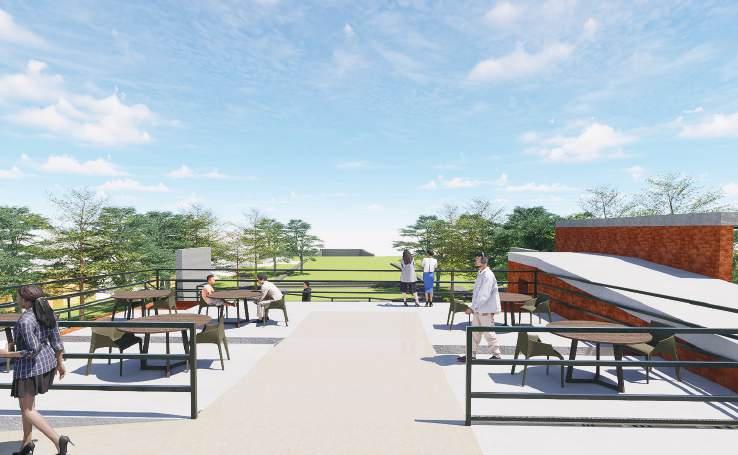


Summer 2024 Location: Norwood, MA
Type: Professional Company: Island Exterior Fabricators Team: Tyler Rachel, Zach Grapner, Alex Roberts
During my internship at Island Exterior Fabricators, I contributed to the design of the FM Global project, focusing extensively on the facade, the canopy and door systems.
My responsibilities included creating and refining AutoCAD drawings for detailed designs for the canopy structure and door systems. After developing these 2D drawings, I transitioned into Rhino to create accurate 3D representations.
This experience deepened my understanding of building materials, curtain wall systems, and design fundamentals. I also honed my skills in documentation, problem-solving, and project management. These skills ensured that the design met both aesthetic and functional requirements.

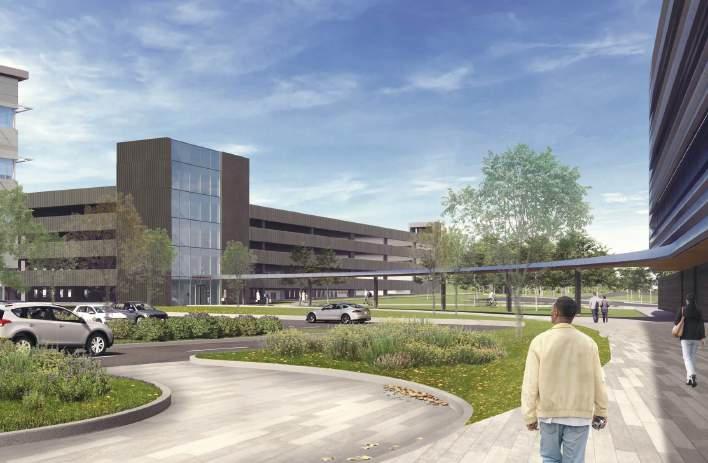
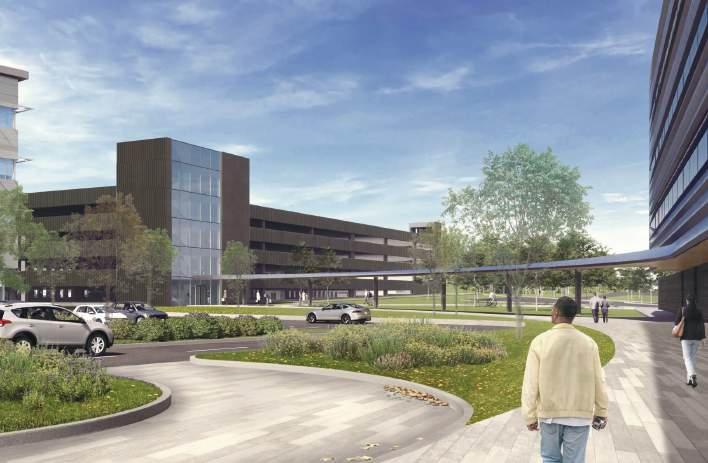
TOP CLADDING - COIL COAT PAINTED ALUMINUM
PRIMARY STRUCTURE - WELDED COLD ROLLED STEEL
SIDE CLADDING - COIL COAT PAINTED ALUMINUM
SUBFRAME - ALUMINUM
CLADDING RAILES - SECONDARY STRUCTURE (ALUMINUM ANGLES & EXTRUDED CLIPS
PRIMARY STRUCTURE BY OTHERS - WELDED STEEL HSS TUBE
STEAL BEAM - BY OTHERS
This project began with Professor Ernesto Carvajal’s initiative to bring a group of architecture students together to discuss essential topics in architecture, design, and education. Initially, these were brief conversations during the semester, but they evolved into a summer project, On Learning. Alongside Ernesto Carvajal, Nathan Tavares, and Angel Escobar Rodas, we conducted interviews on zoom with architects and faculty members around the world. Each interview was supported by research and driven by our shared goal of exploring different perspectives on practice and education, as well as understanding professors’ lives beyond teaching.
We curated an exhibition at Casella Gallery to showcase the outcomes of our interviews and research. Using transcripts from the nine interviews as a backdrop, we projected visuals of each architect’s projects. Additionally, we created models of their work, displayed on tables throughout the space, allowing visitors to engage with the ideas and designs explored in our conversations.
In the fall, we brought these conversations to the Wentworth Institute of Technology by organizing an informal lecture series. Each session invites three Wentworth faculty to present their unique viewpoints through images that illustrate their approaches to teaching, practicing, and learning.


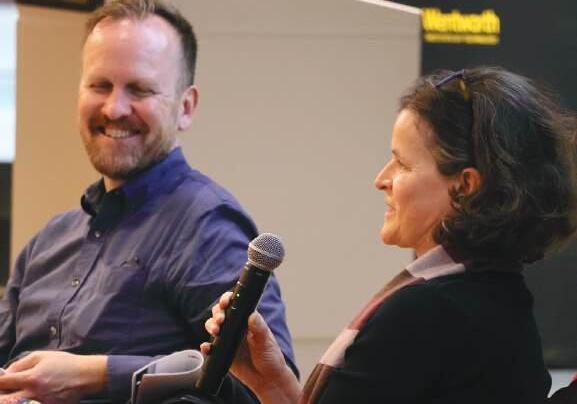


Wentworh Institute of Technology
lahmadis@wit.edu