Catford Comm

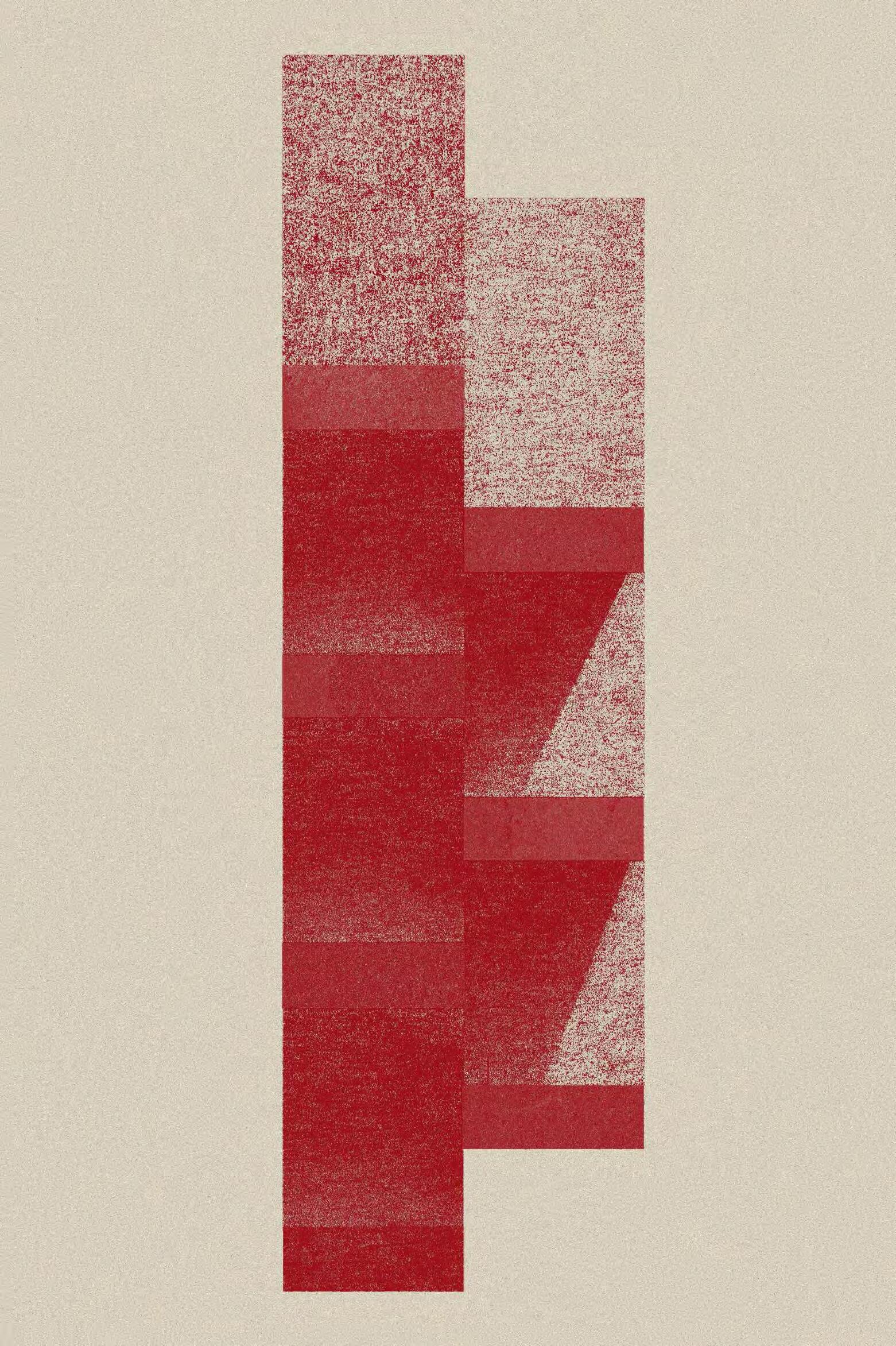
Final Portfolio Oscar Lavington
u ne
ECO SOCIALIST






CATFORD COMMUNE


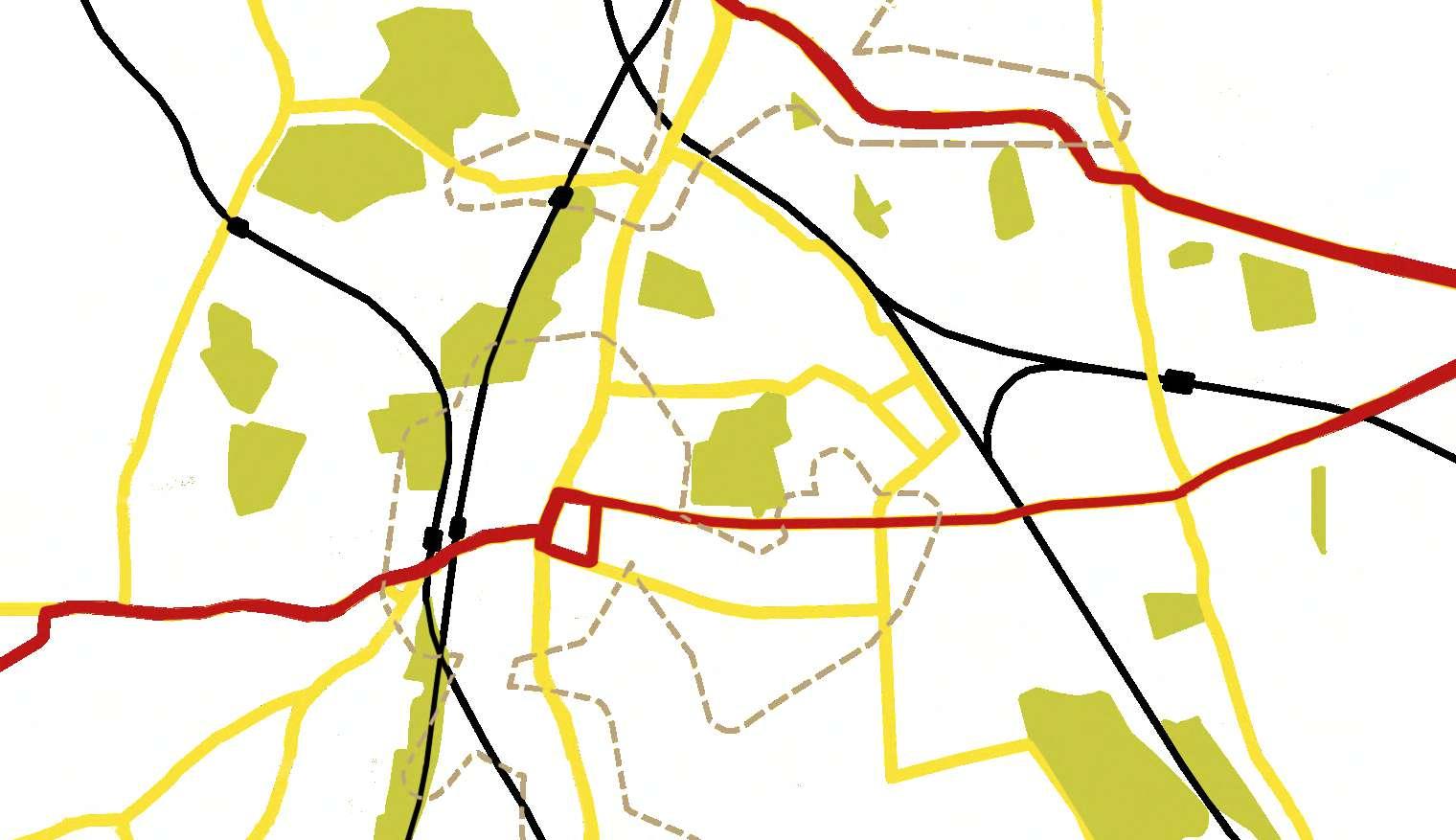




South Circular A20 - Lee High Rd Plassy Island 35,553 Cars Per Day 22,657 Cars Per Day 20,124CarsPerDay 21,403 Cars Per Day
Catford
LotsofCars FewPlants
Lewisham
District Boundary To the Thames
Borough of Lewisham






Winslade Way Tesco Under Milford Towers Welcome to Catford...
Catford Aerial Photo - Looking North
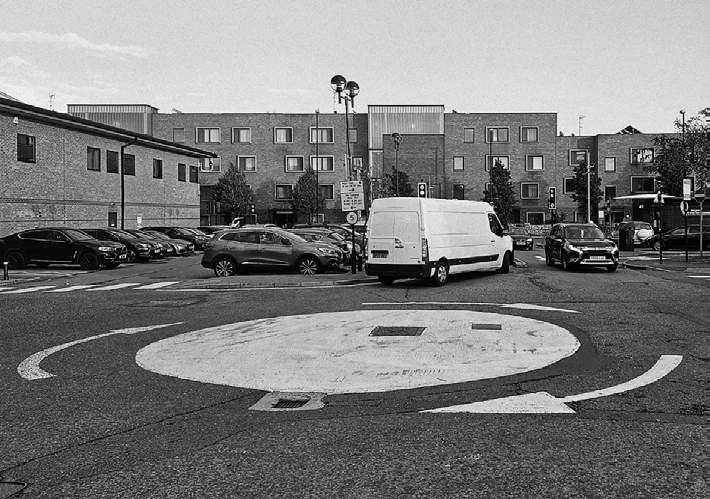
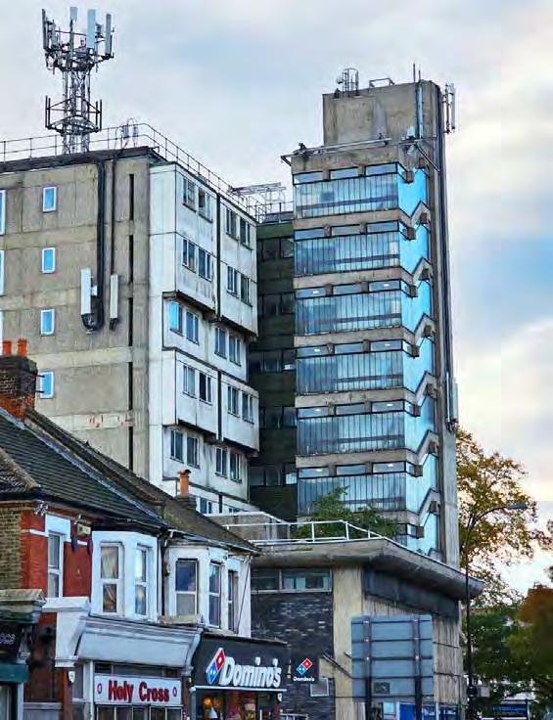

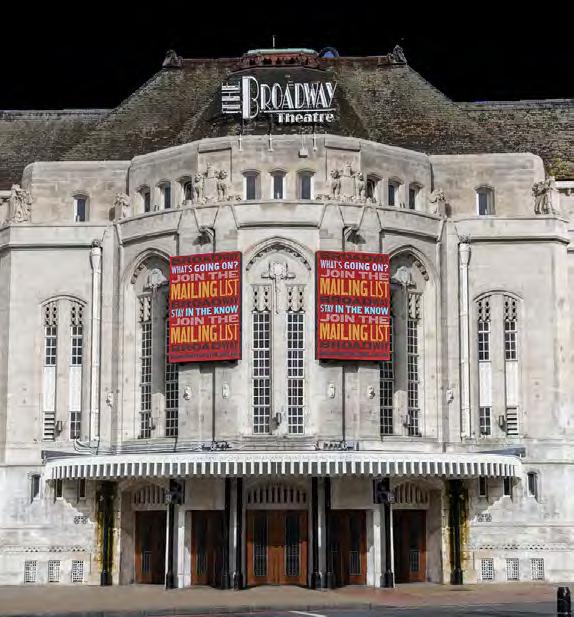
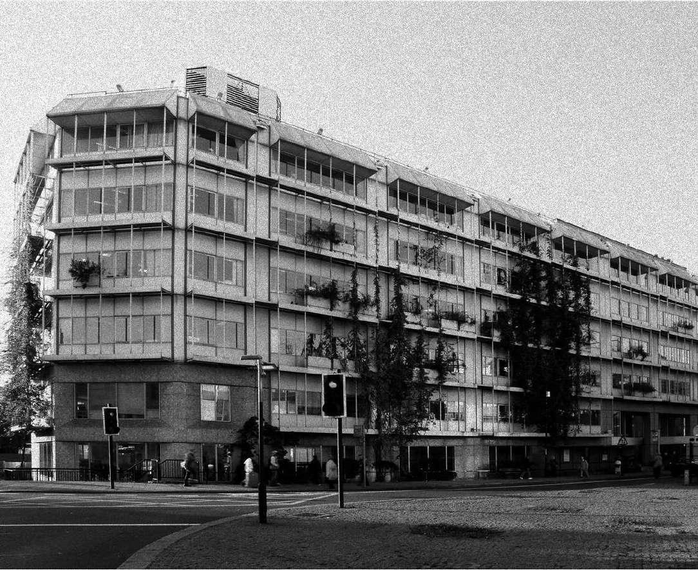
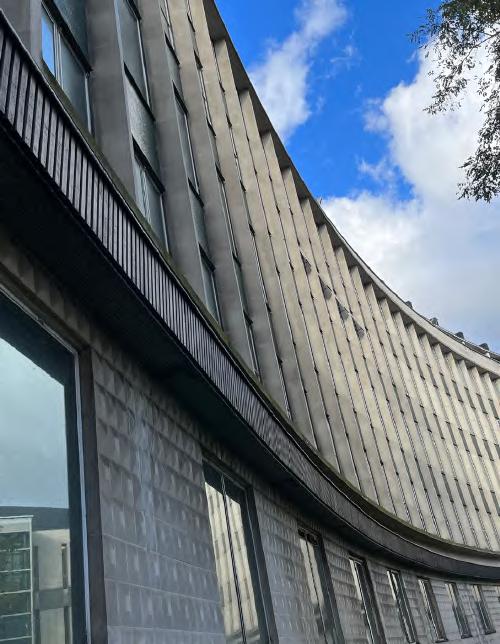
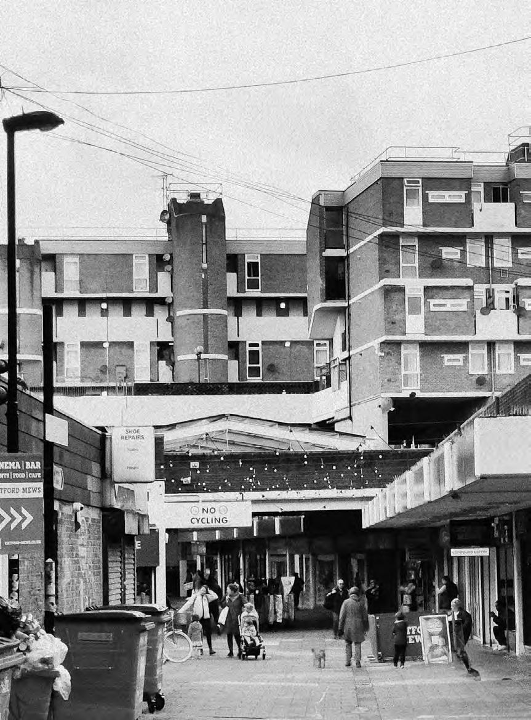
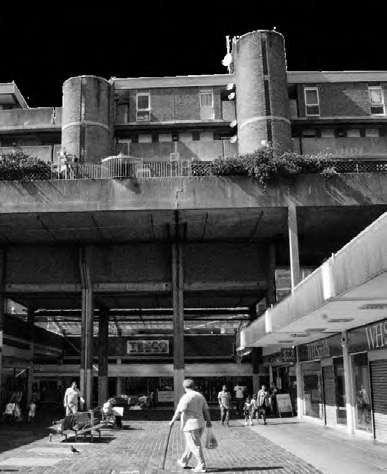
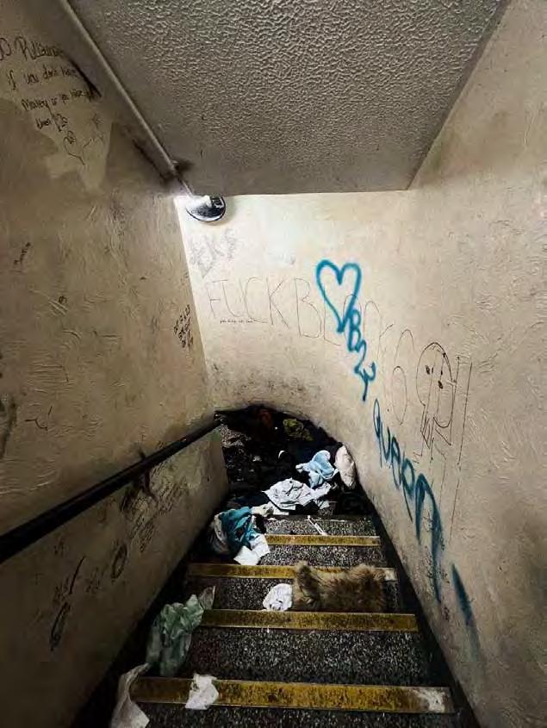
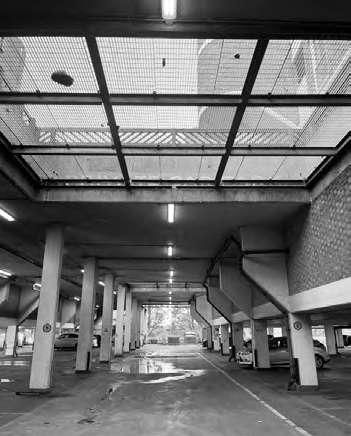
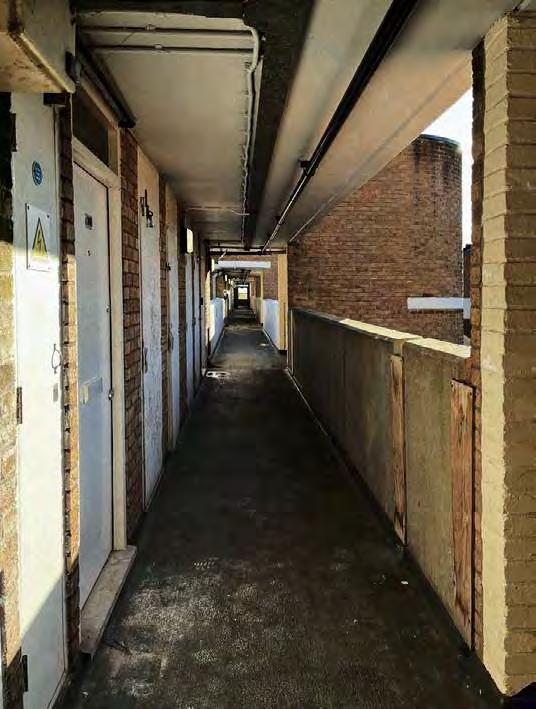
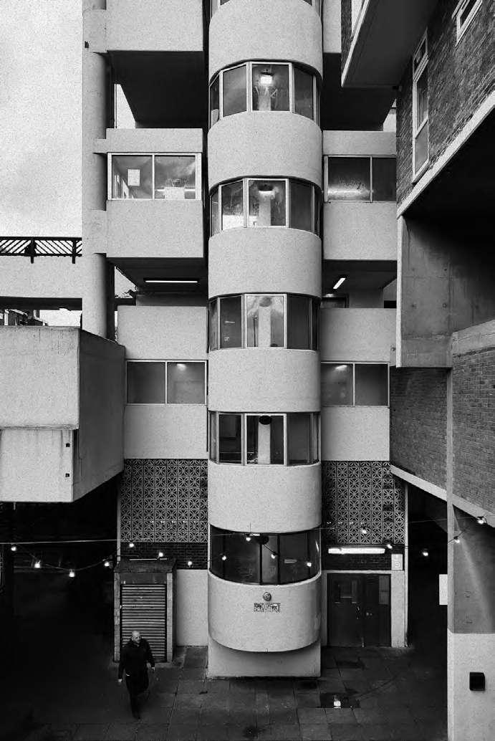
 Plassy Island Car Park
Eros House
Laurence House
Catford Mews Milford Towers
Milford Towers L2 Carpark
Milford Towers Stiarwell
Milford Towers Deck Access
Plassy Island Car Park
Eros House
Laurence House
Catford Mews Milford Towers
Milford Towers L2 Carpark
Milford Towers Stiarwell
Milford Towers Deck Access
Broadway Theatre
Milford Towers Stairwell From Catford Mews
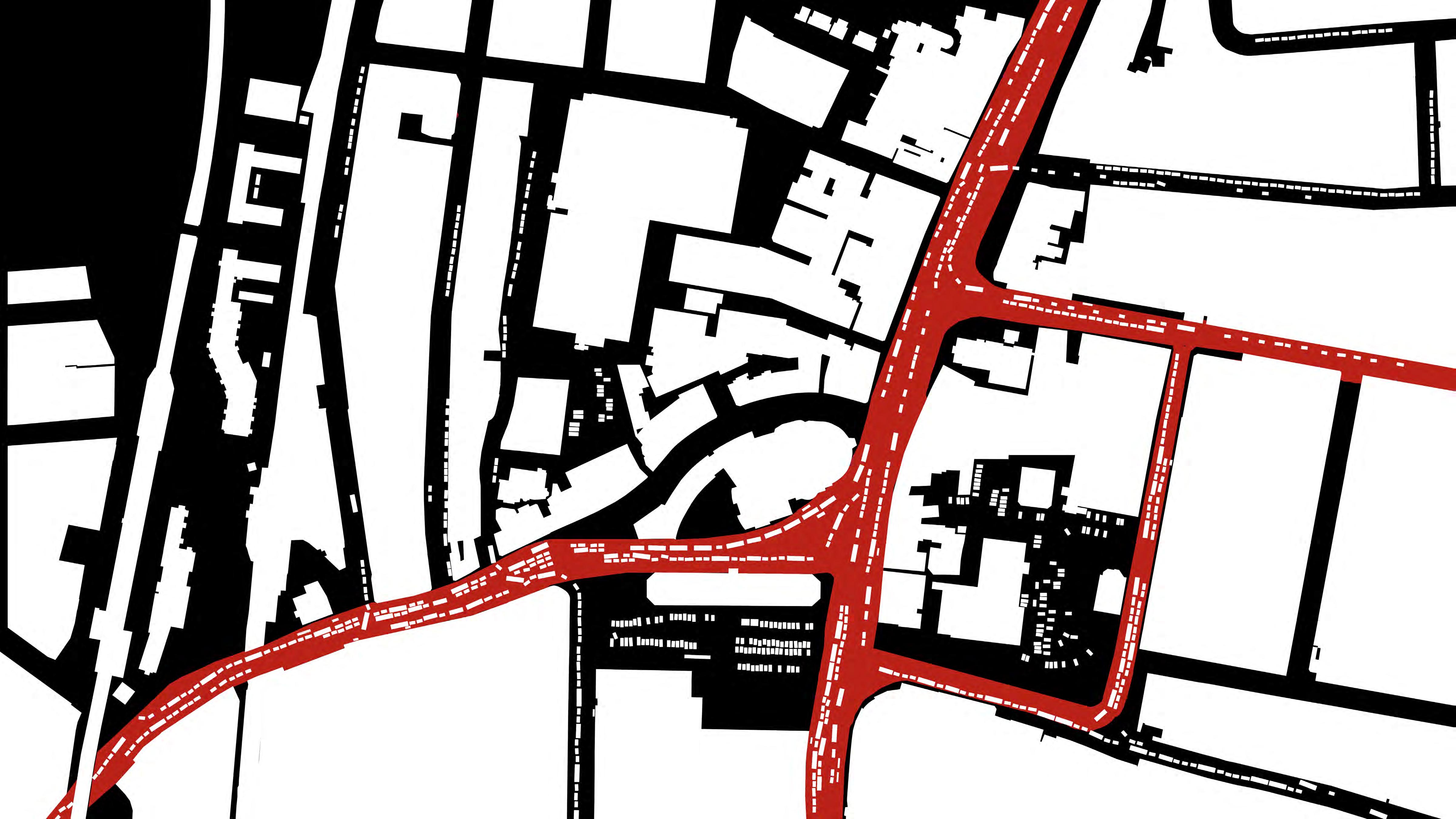

MILFORD TOWERS BROADWAY THEATRE DISUSEDCARPARK LAURENCE HOUSE TOWN HALL PLASSY ISLAND SOUTH CIRCULAR GYRATORY CATFORDBROADWAY SOUTH CIRCULAR GYRATORY CAR PARK CAR PARK MC D’S LIDL TK MAX EROS HOUSE HOARDING HOARDING EXISTING LANDMARK BUILDINGS CHAIN RETAIL VICTORIAN TERRACES VICTORIAN TERRACES VICTORIAN TERRACES DISUSED CAR PARK DISUSED CAR PARK DISUSEDPUBLICGARDEN EMPTY EMPTY EMPTY PEDESTRIANISED CATFORD BRIDGE PRIVATE GARDENS SUPERSETS LONDON MT STAIRS SERVICE YARD CHAIN RETAIL CAR PARK CAR PARK CATFORD MEWS BIG BOX RETAIL
TERRACES
POLLUTIONNOISE

UNSAFE TRAPPED DISREPAIR CAR FIRST
Graphical observations from my visits to Catford to convey the feeling of walking around the district, the existing sense of place and particular characteristics of the area.
CONGESTION MANIC
NOISE POLLUTIONNOISE TARMAC
QUIET QUIET
HARDSCAPED NOISE
CONCRETE
GREY LOITERING URBAN ETHNOGRAPHY
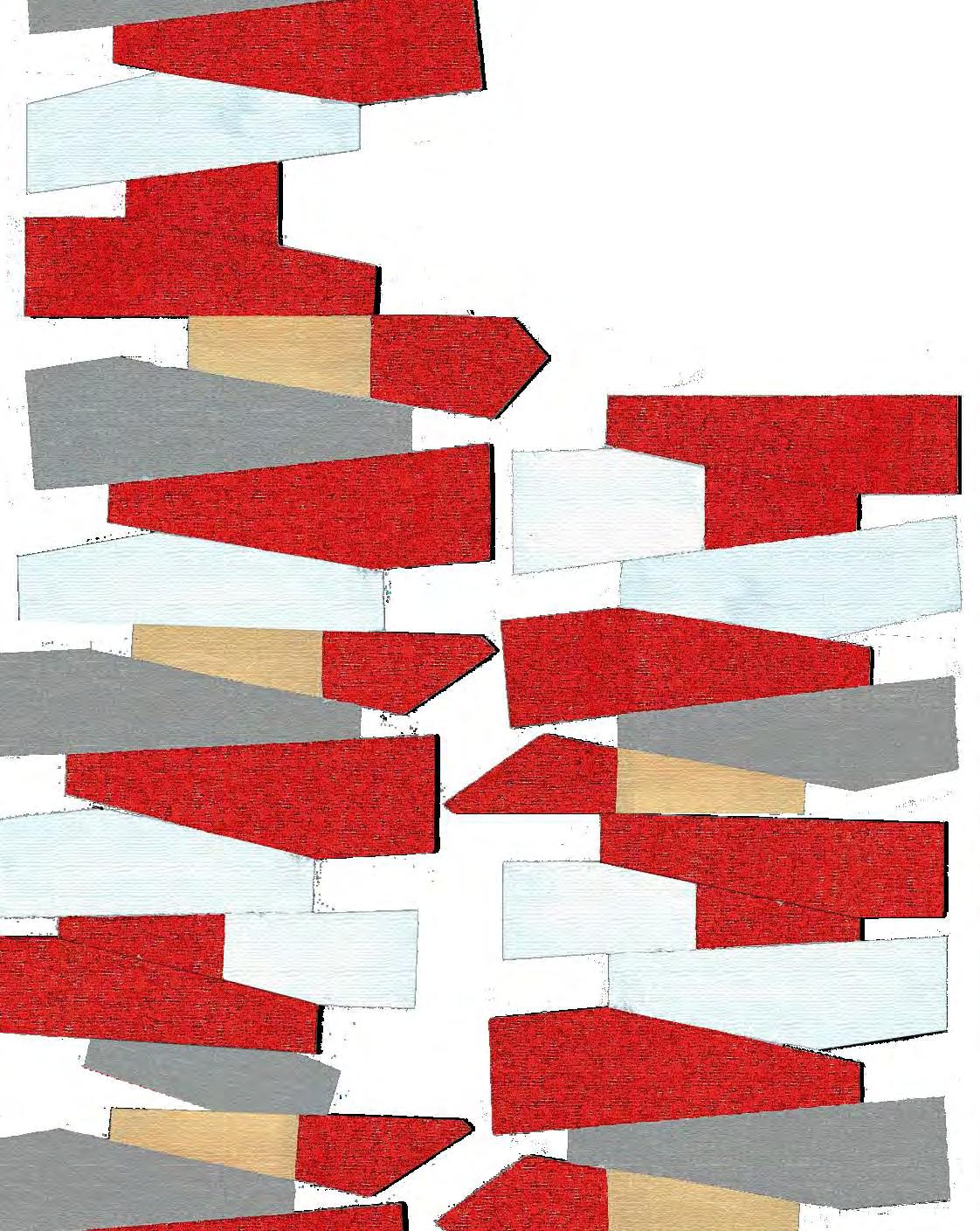
THE HOUSING CRISIS
ENVIRONMENTAL CRISIS RACIAL INEQUALITY
ENVIRONMENTAL CRISIS
MATERIALISM MATERIALISM PROFITMOTIVE SELFINTEREST
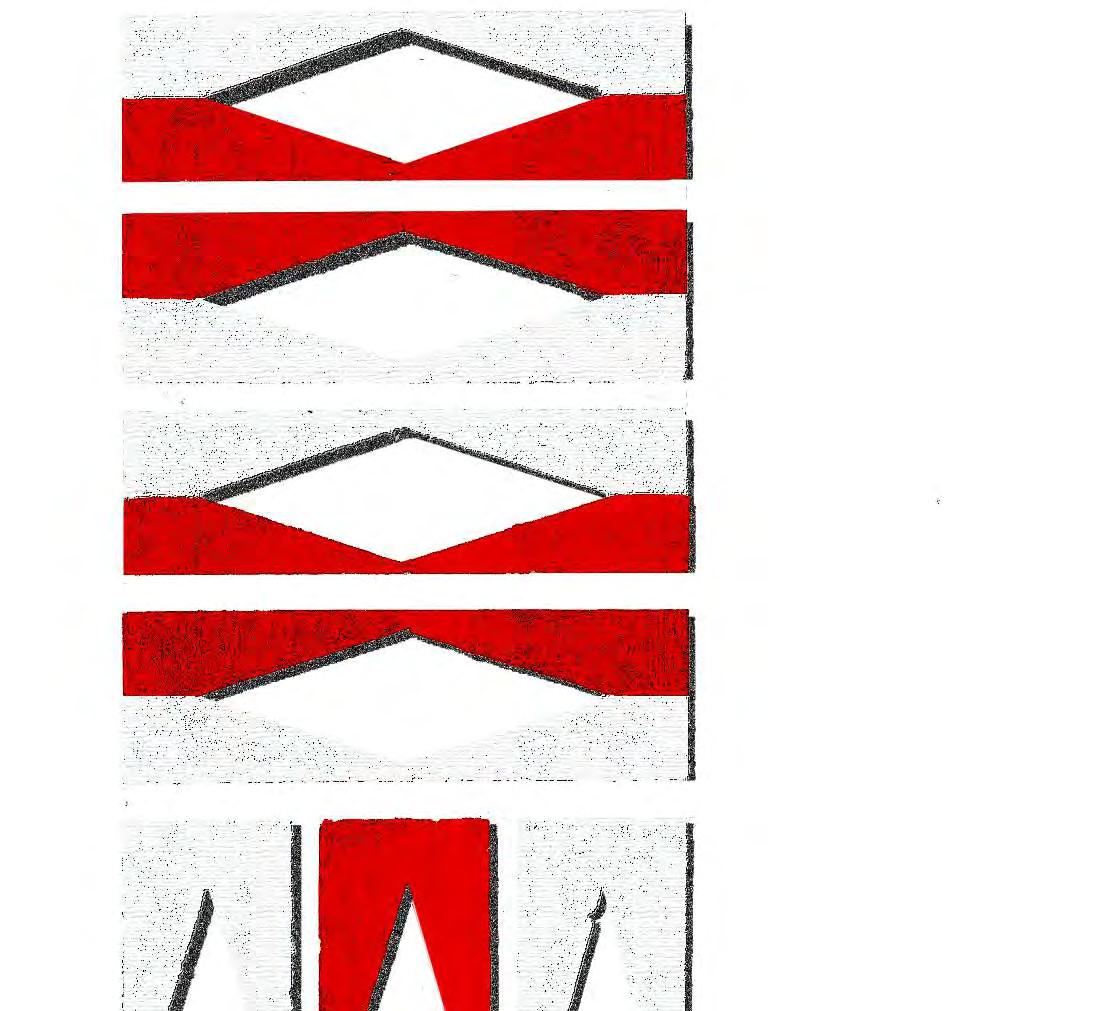
CAPITALISM CAPITALISM CAPITALISM CAPITALISM CAPITALISM CAPITALISM CAPITALISM CAPITALISM GREED CAPITALISM = As much as with the rest of the city, capitalism controls Catford. The area is being heavily shaped by capitalist urban development driven by real estate interests and profit motive. Its businesses, housing, and even town layout reflect the priorities of capital accumulation and market competition. While public amenities exist, the expansive logic of profit-making chain retail dominates the social and physical fabric of this area.
“Unsafe & demeaning living conditions, like living in a slum!”
“The council have left Milford Towers to fall into disrepair”
- Cheryl McLeod
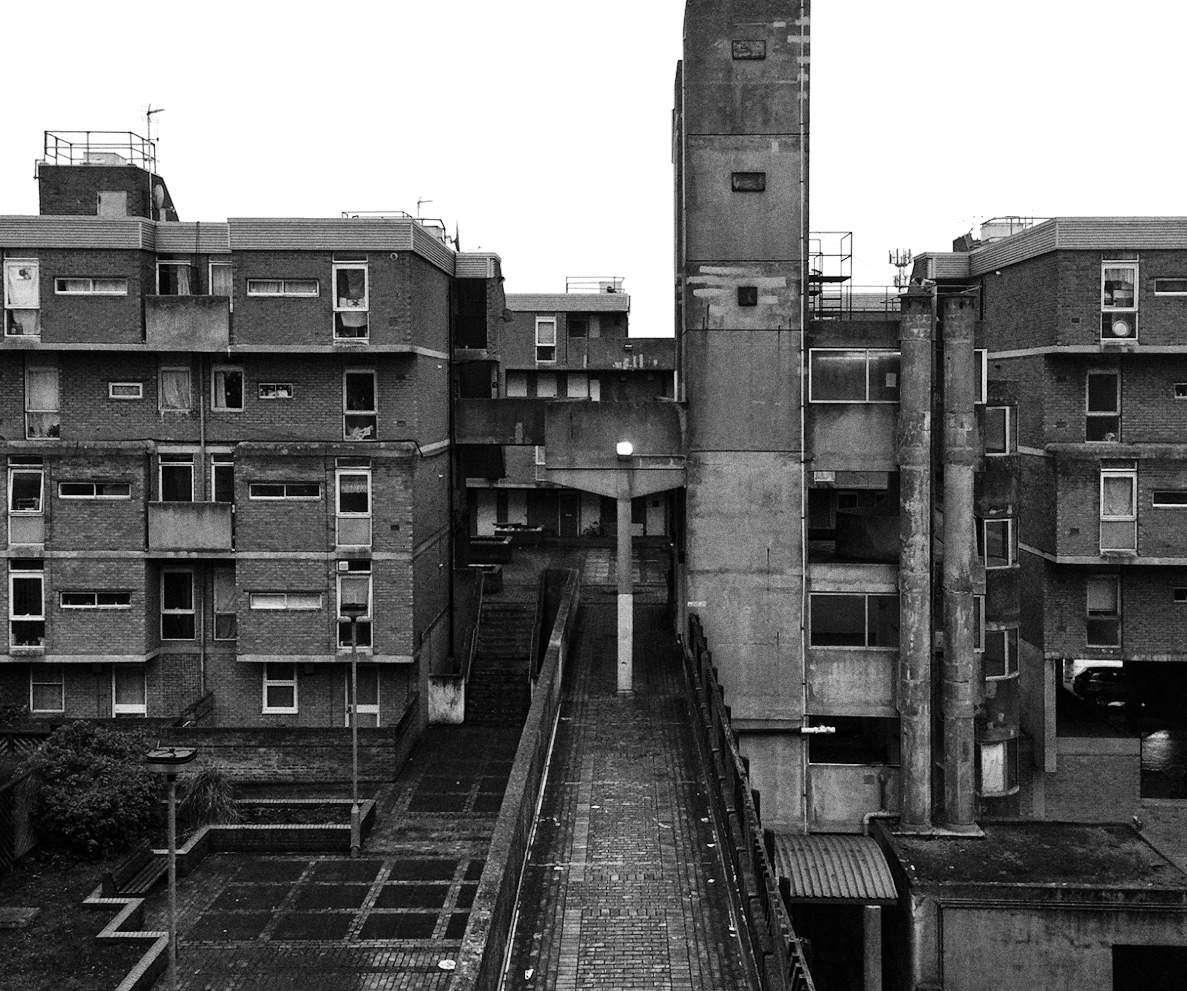
The New Housing Policy?
DEMOLISH GENTRIFY TO



“ Please dont demolish me!! ”
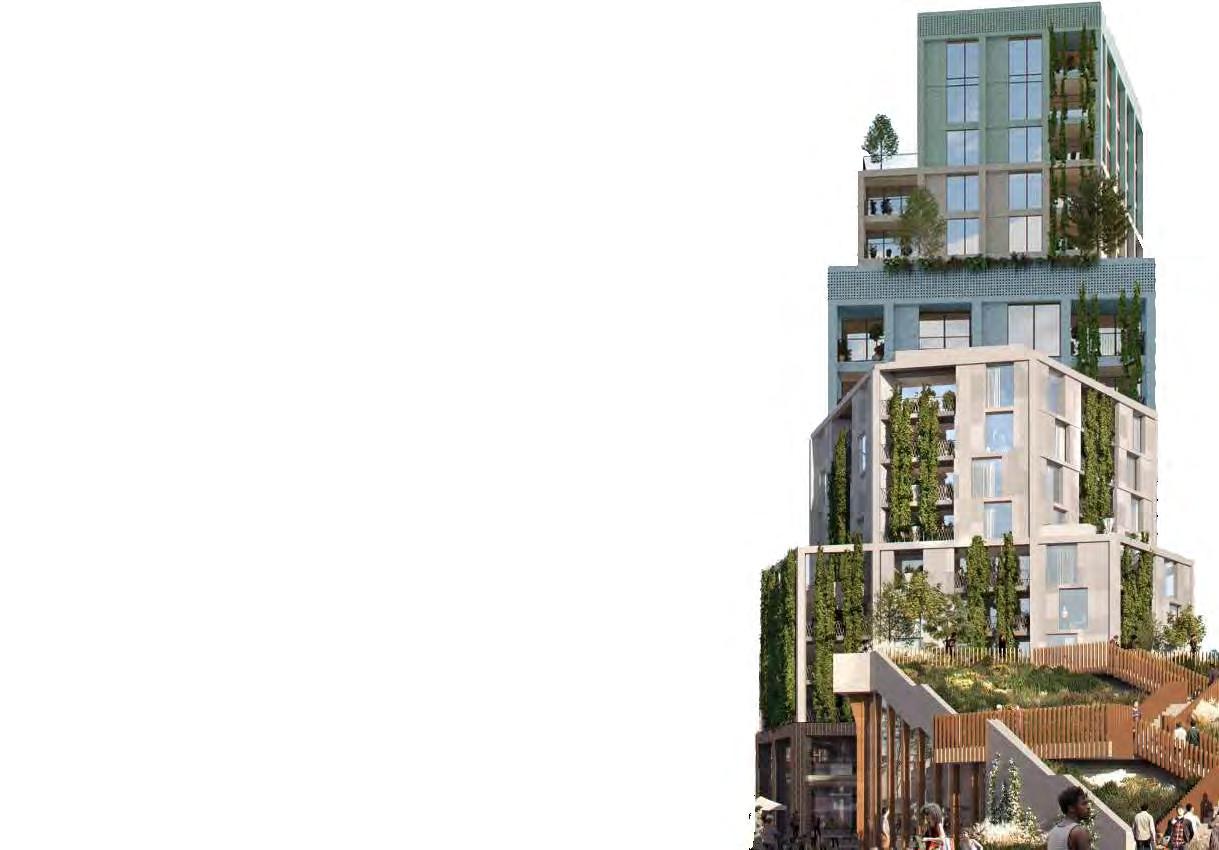

“We need to retrofit & densify Milford Towers!”

“Nearly five million households will live in unaffordable homes by 2030... We need more social housing and we need it now!”
“A
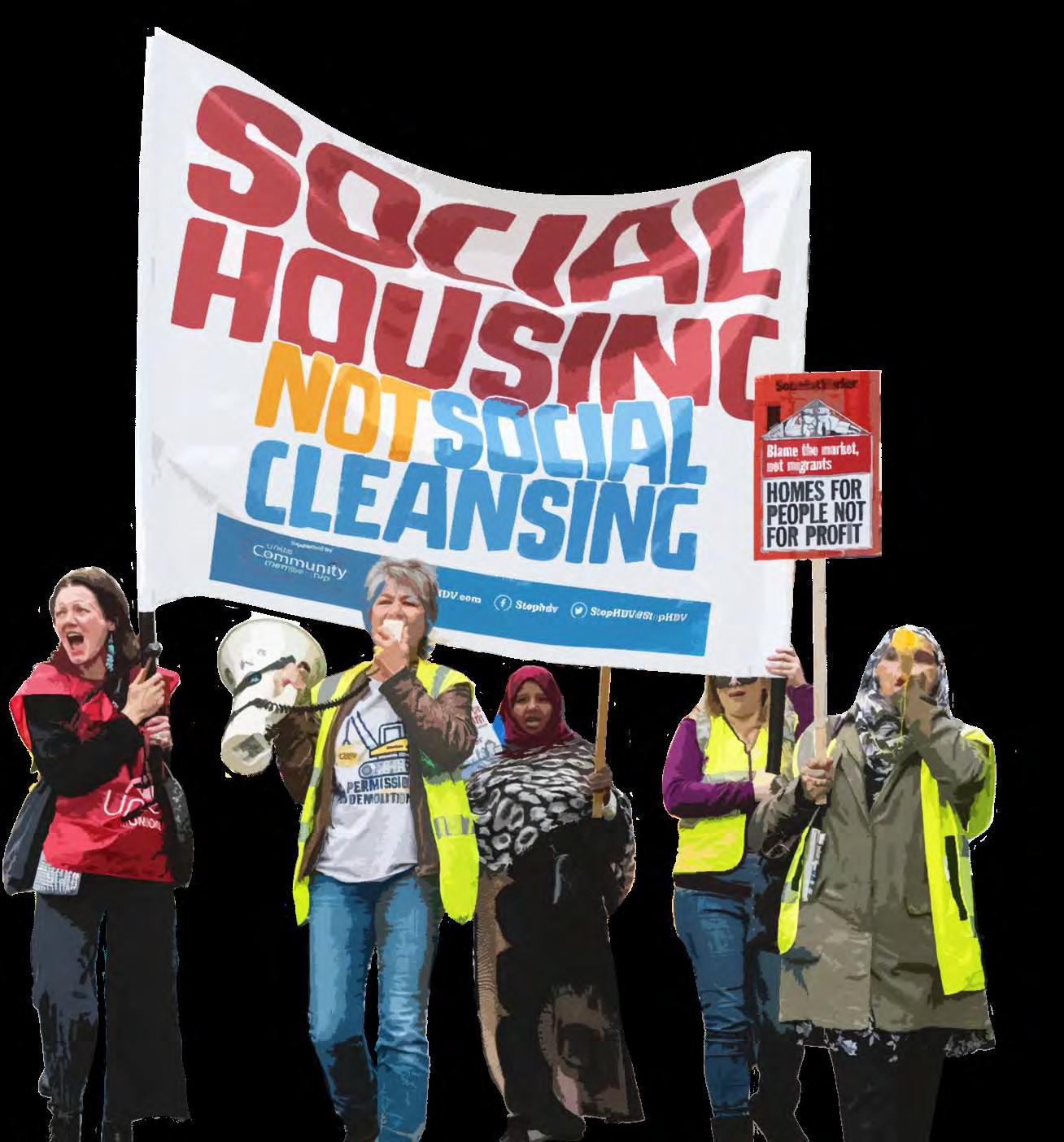
UP UP UP UP UP UP
New Sense Of Place” Tower
Studio Egret West Proposal
WTF?!
“My daughter is very unwell from living next to the south circular. We need less traffic & far fewer private vehicles!”

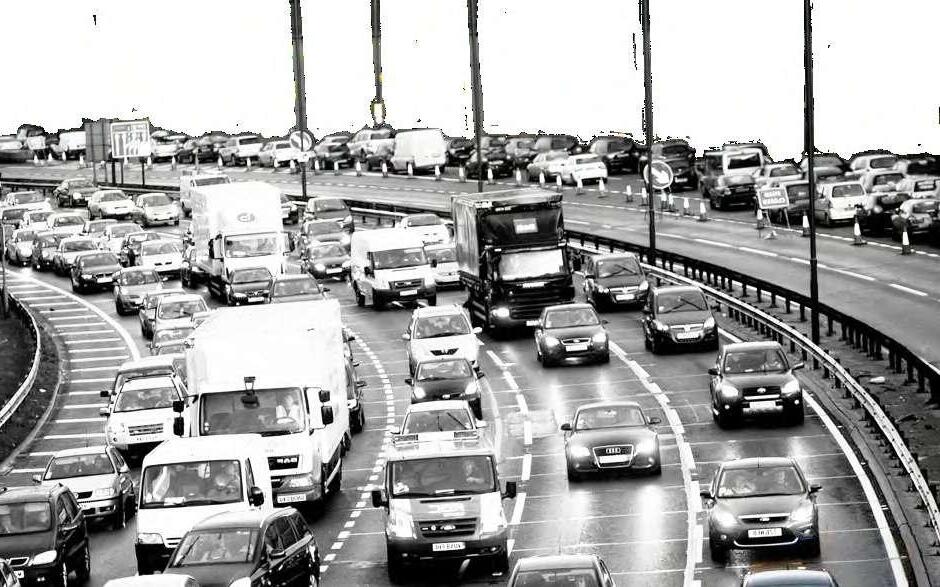
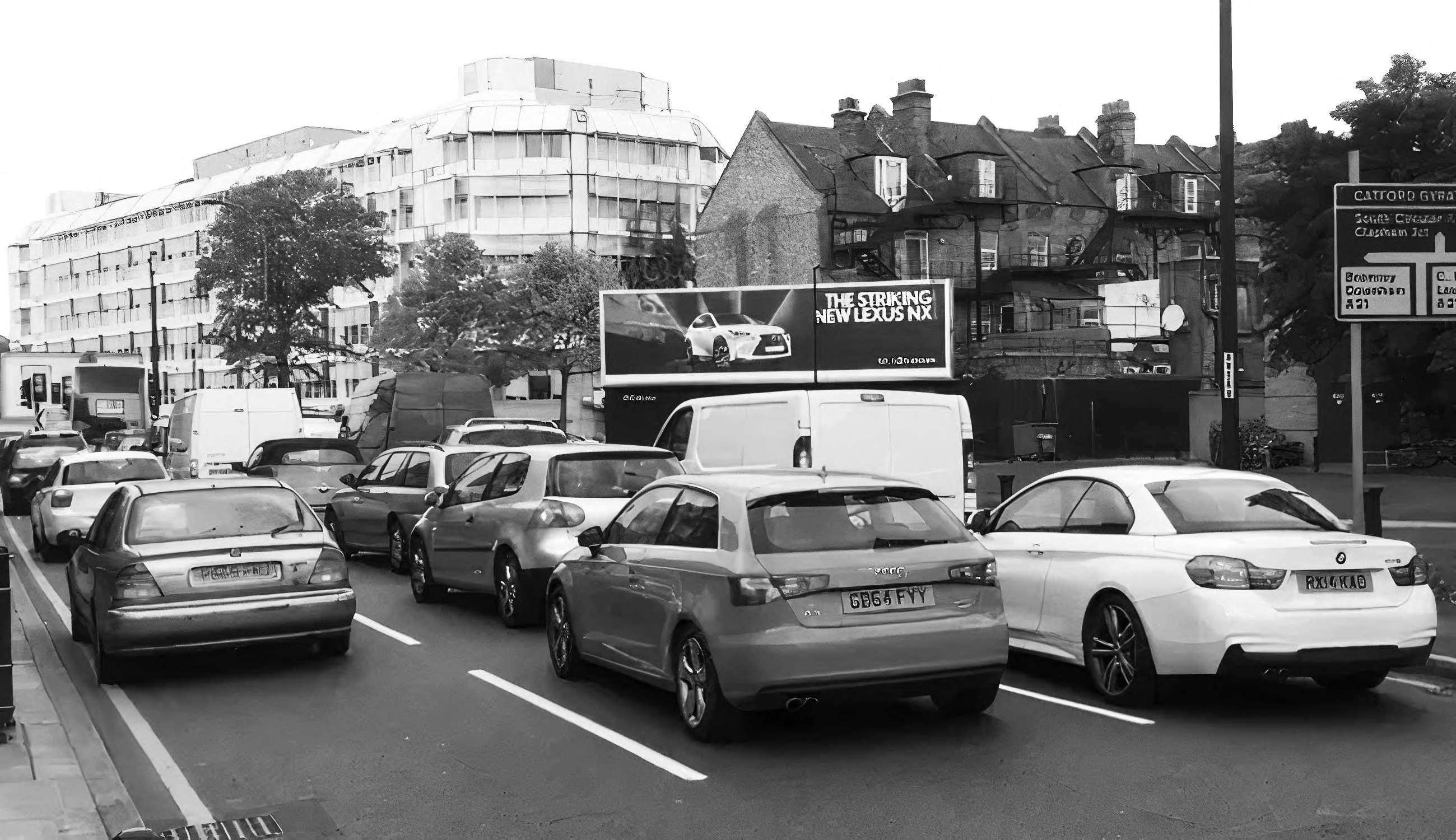

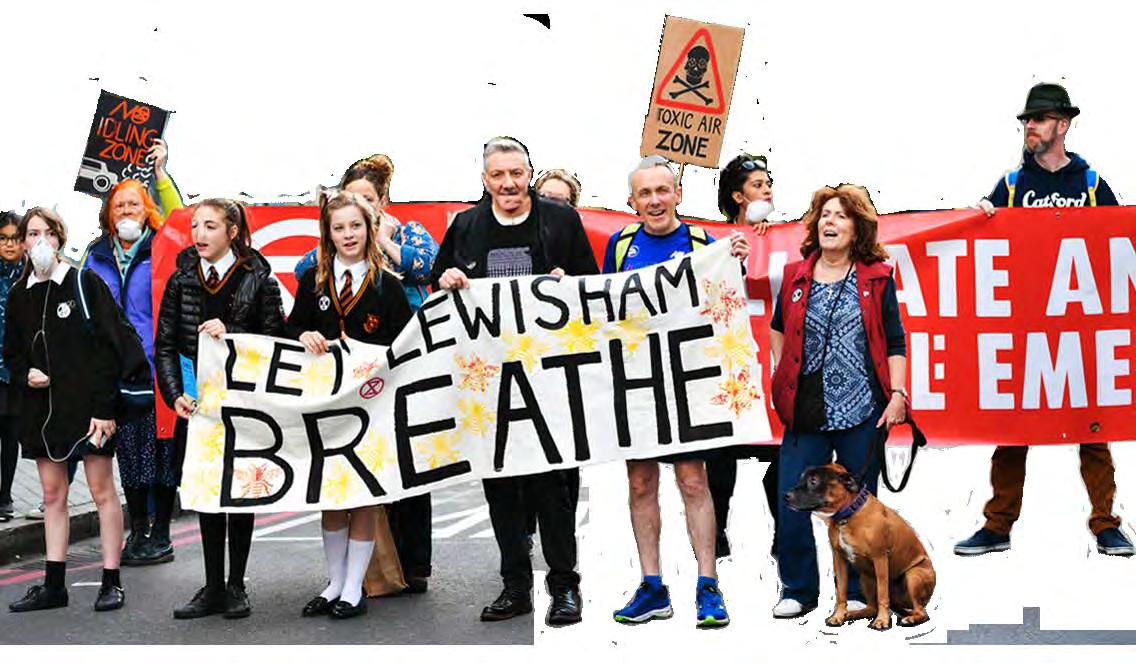

“Heating my flat is just pointless, with such poor insulation my house is so drafty & cold, its so depressing!”
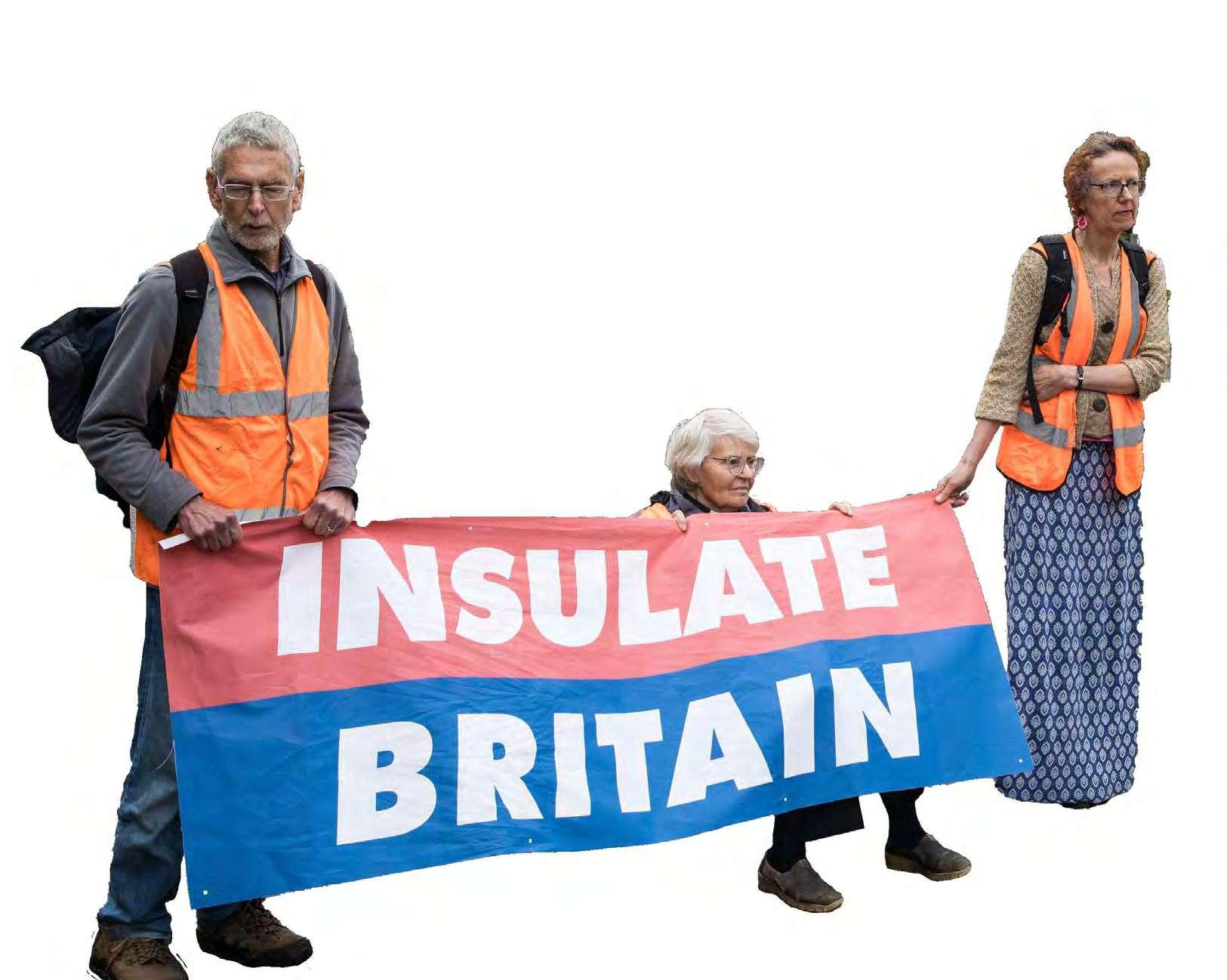


“It’s now or never, if we want to limit global warming to 1.5°C, we need immediate action or we will all be doomed!”
CAPITALIST CATFORD
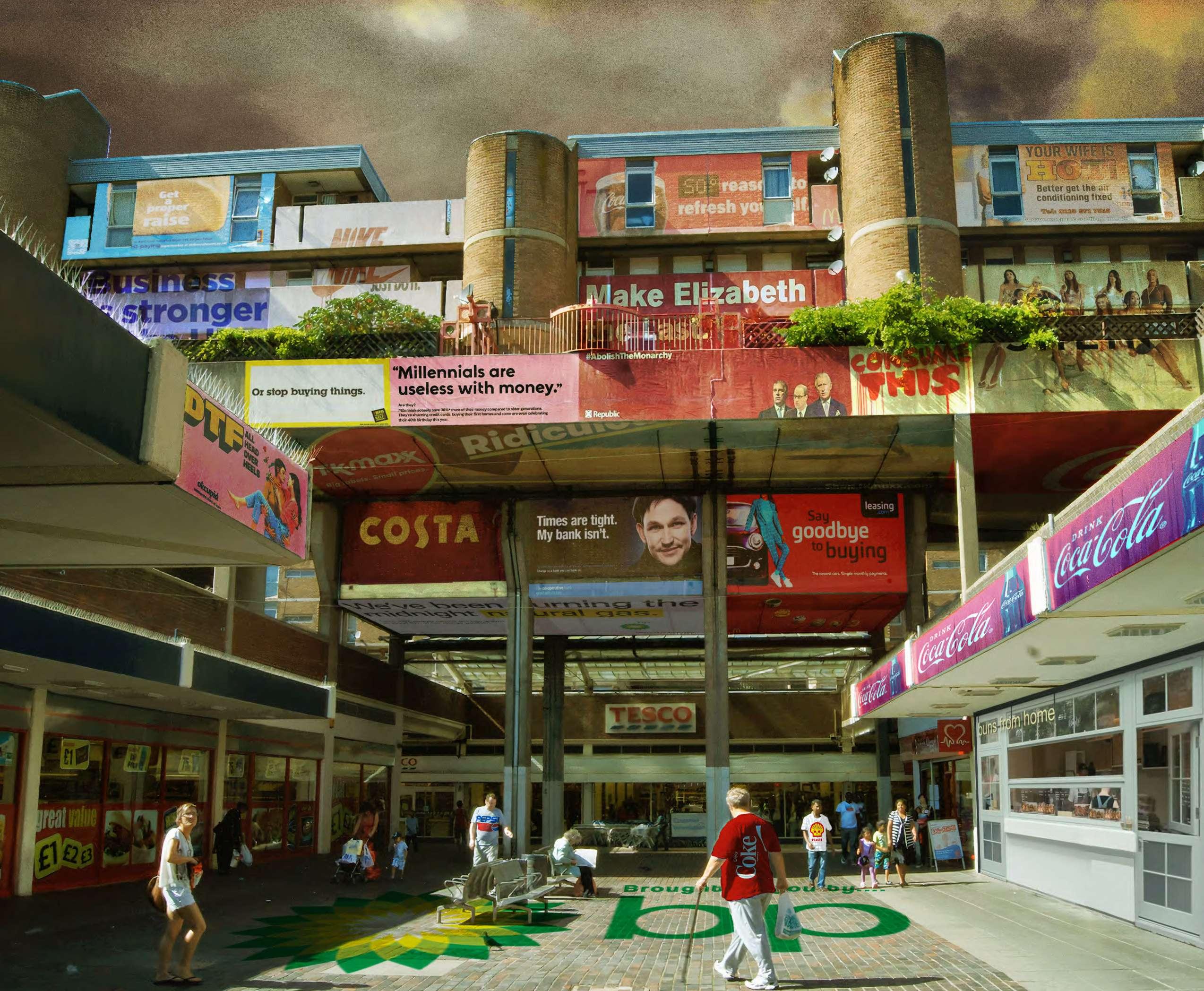
Capitalism has Catford in a chokehold; its social housing and public realm have had to be monetised through bright billboards attached to the facades of Milford Towers and Catford Mews. EVERY INCH MONETISED
UPRISING
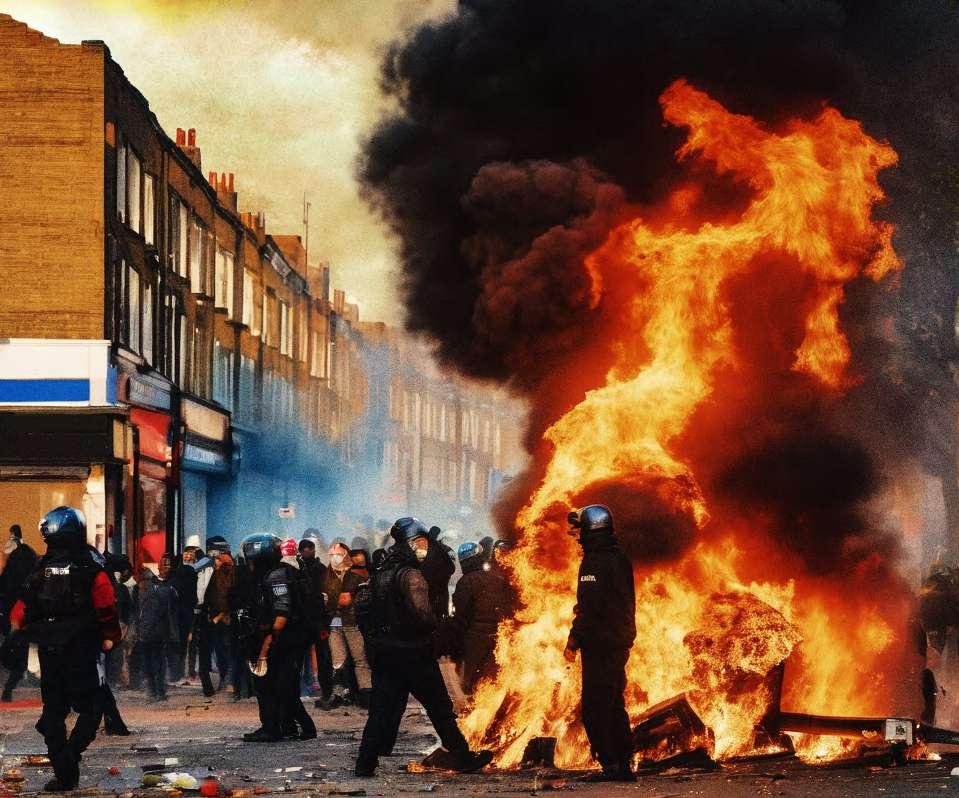
As wealth inequality continues to rise and the effects of capitalism drive environmental degradation, worker exploitation, and corporate monopolisation intensify, social unrest reaches a boiling point. Catford decends into riots and violence in an attempt to return control of the district to the people of Catford.



is a social system based on the exploitation of the majority by a minority for their private profit” - Karl Marx
“Capitalism
BONES
DID ROLL
“ Lets not demolish! Instead, we must sensitively densify Catford through retrofitting!”

CATFORD COMMUNITY PLAN
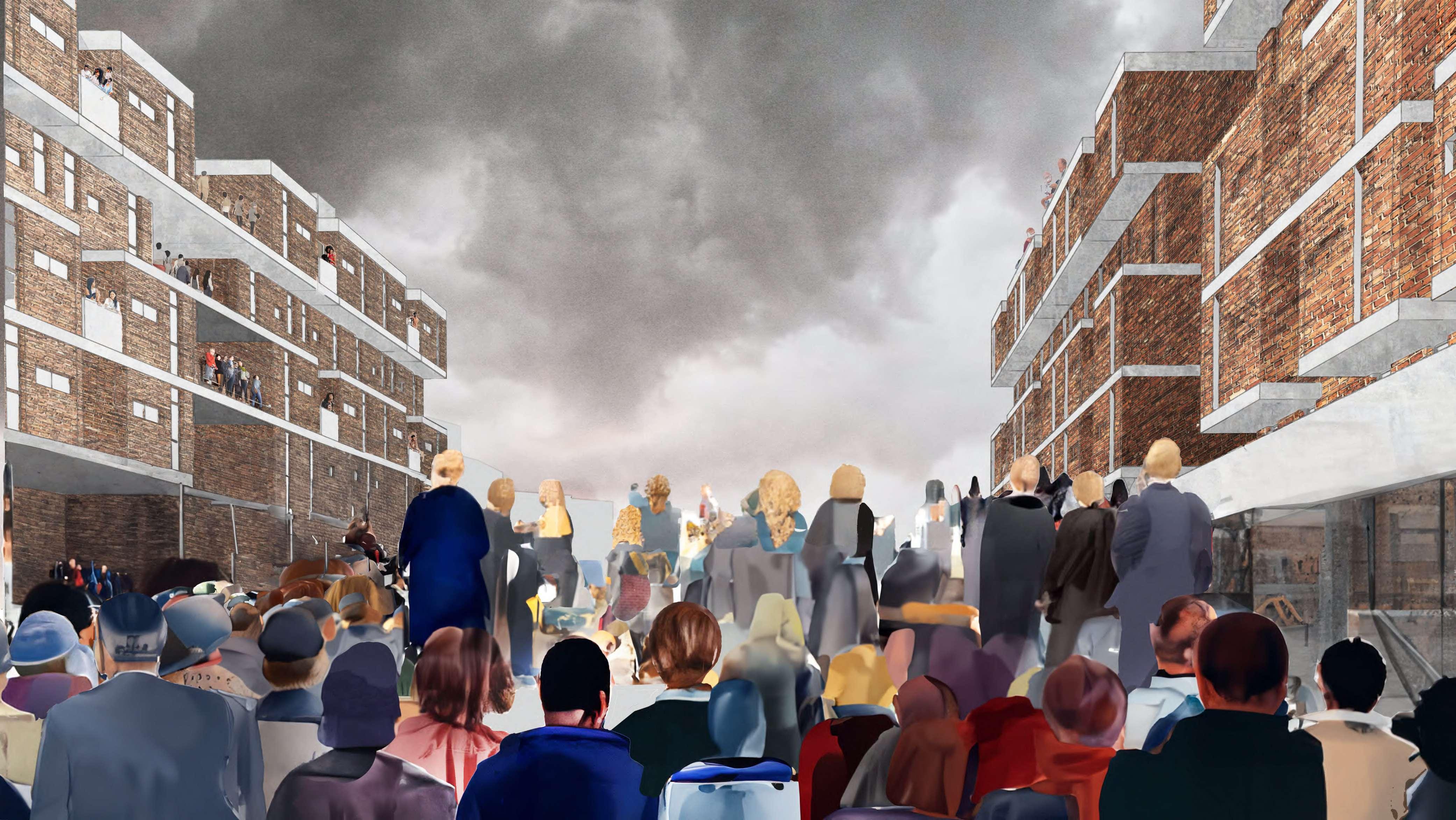
“We need to put lots of solar panels on all of these empty roofs. Can’t wait to use them for growing!”


“We gotta return the public spaces to nature, swap out those loud highways for peaceful gardens that bear fruit!”
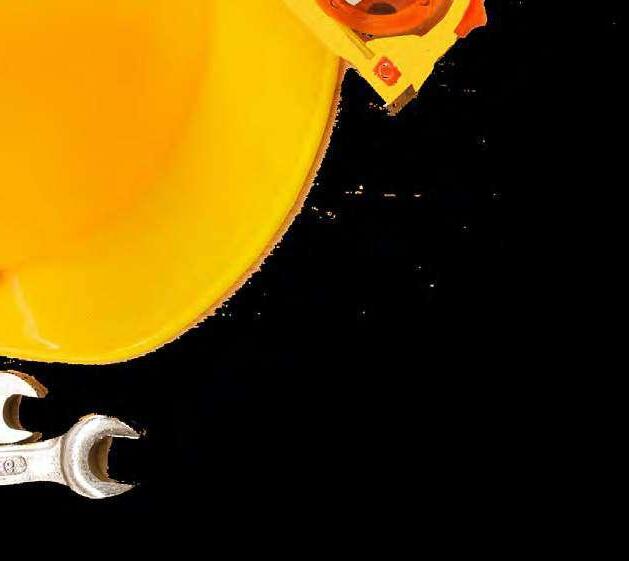

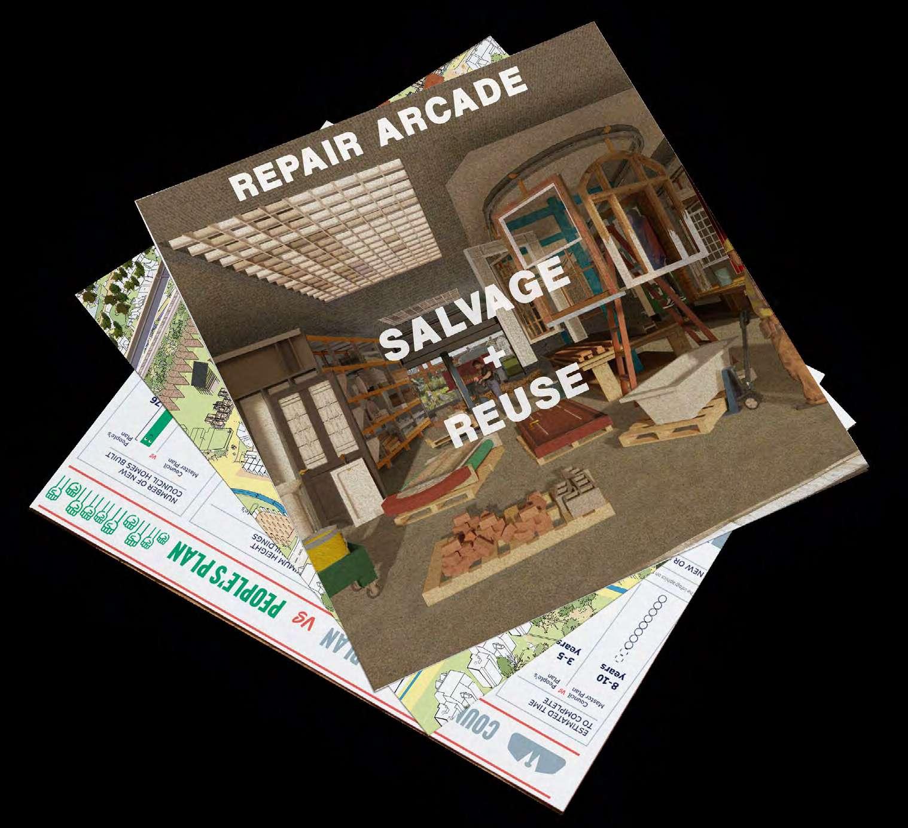

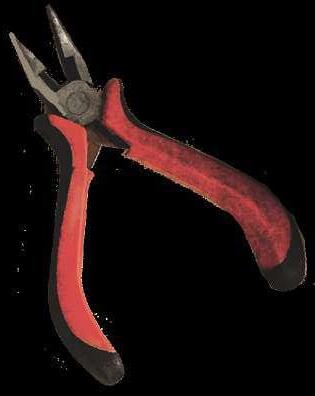
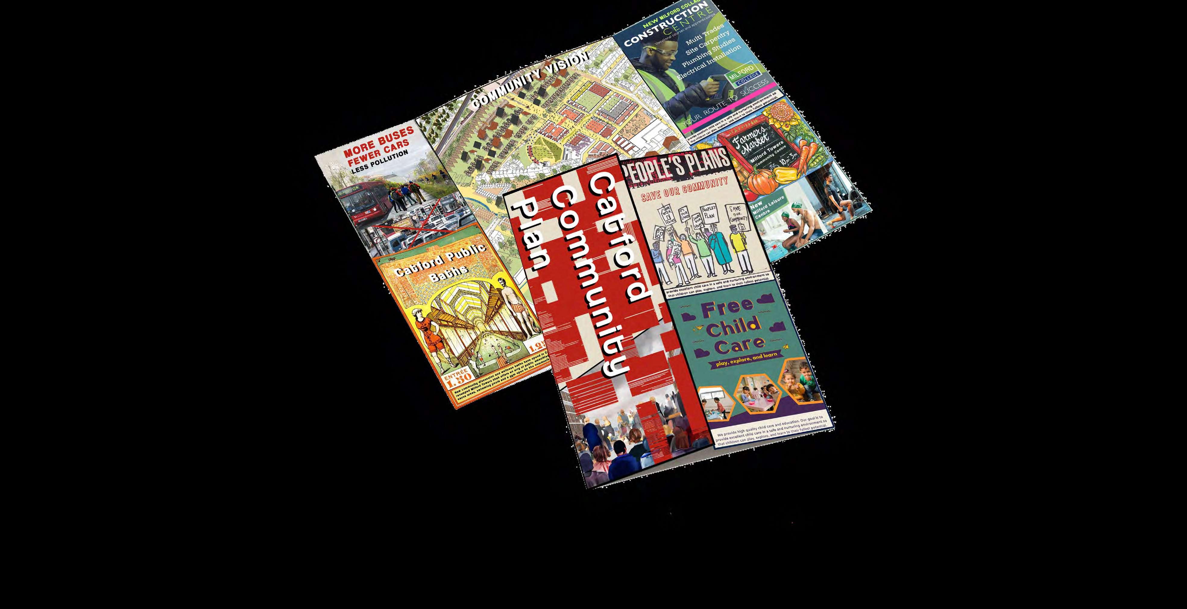

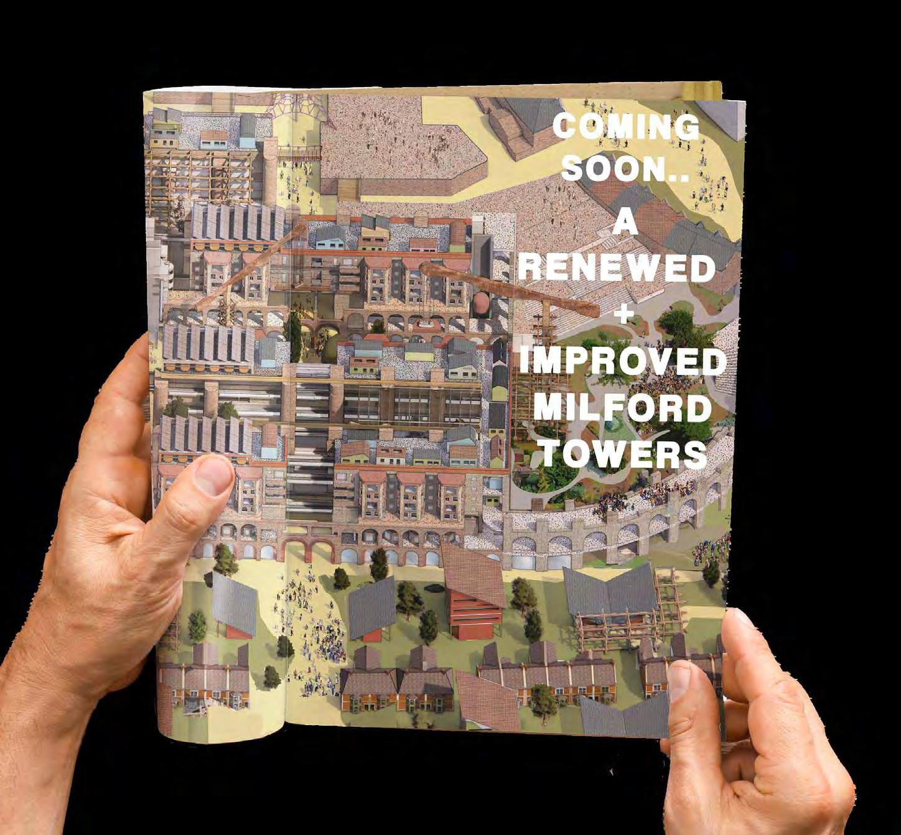
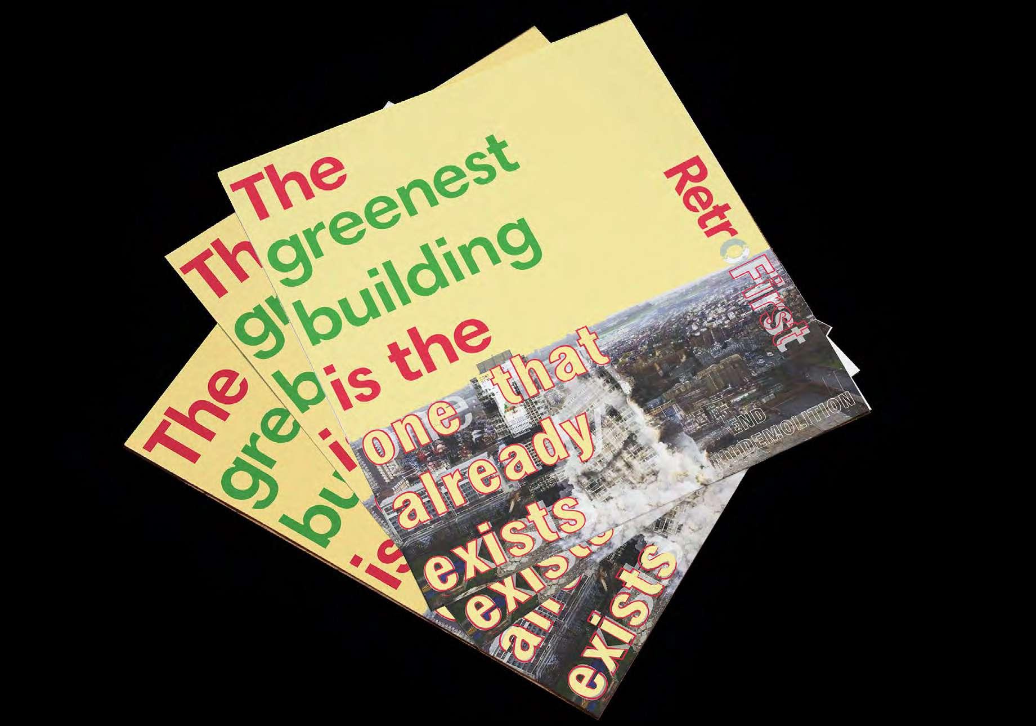




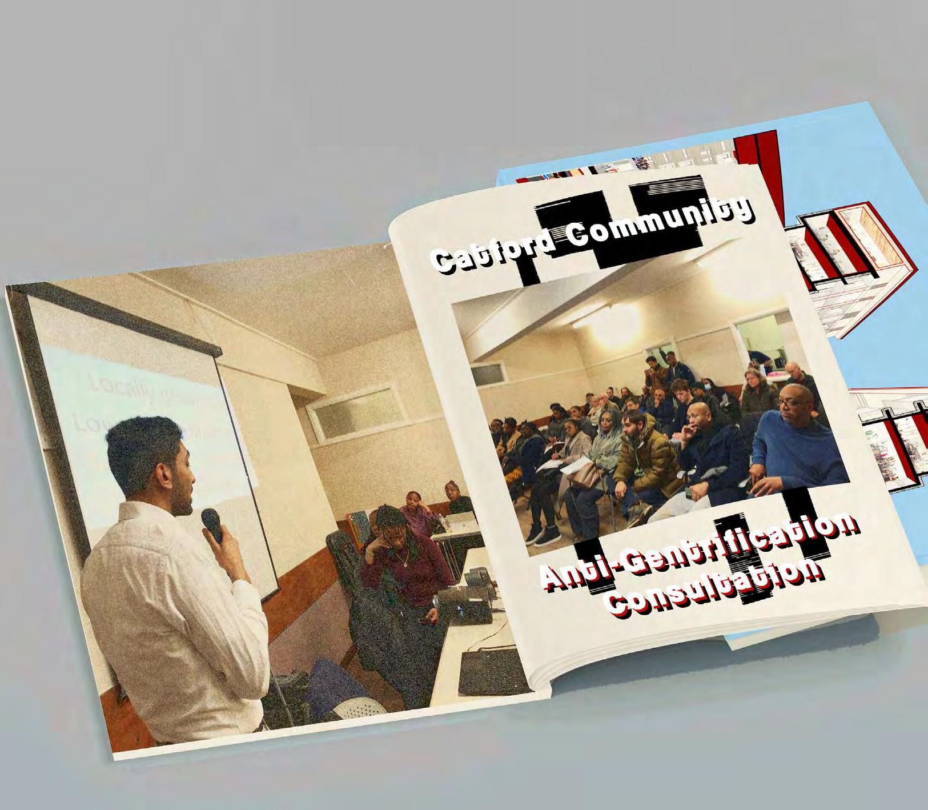
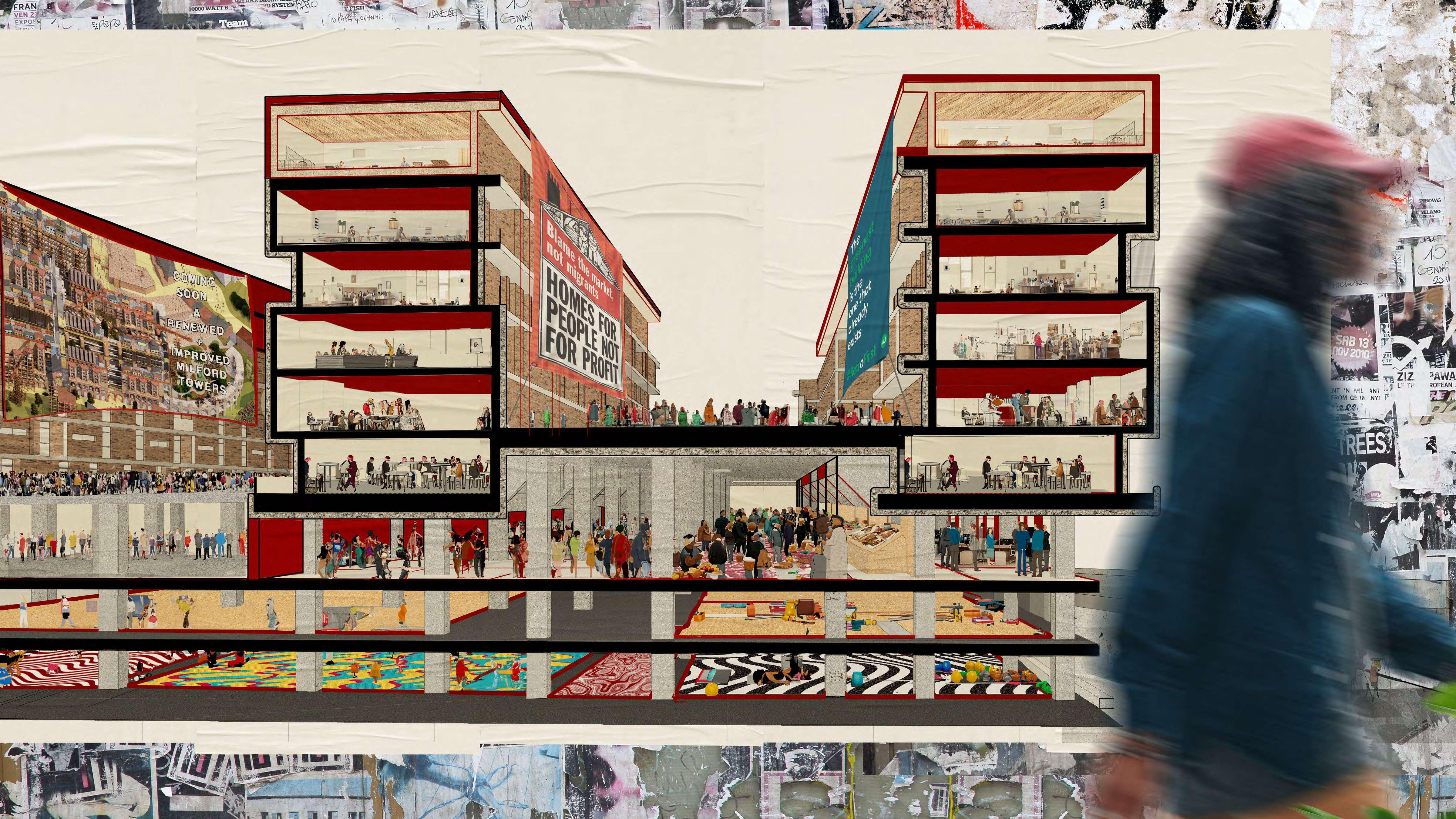
THE NEW MILFORD TOWERS CONCEPT DRAWING C I V I C FAMILY HOMES FAMILY HOMES SHARED LIVING SHARED LIVING SHARED AMENITIES SHARED LIVING
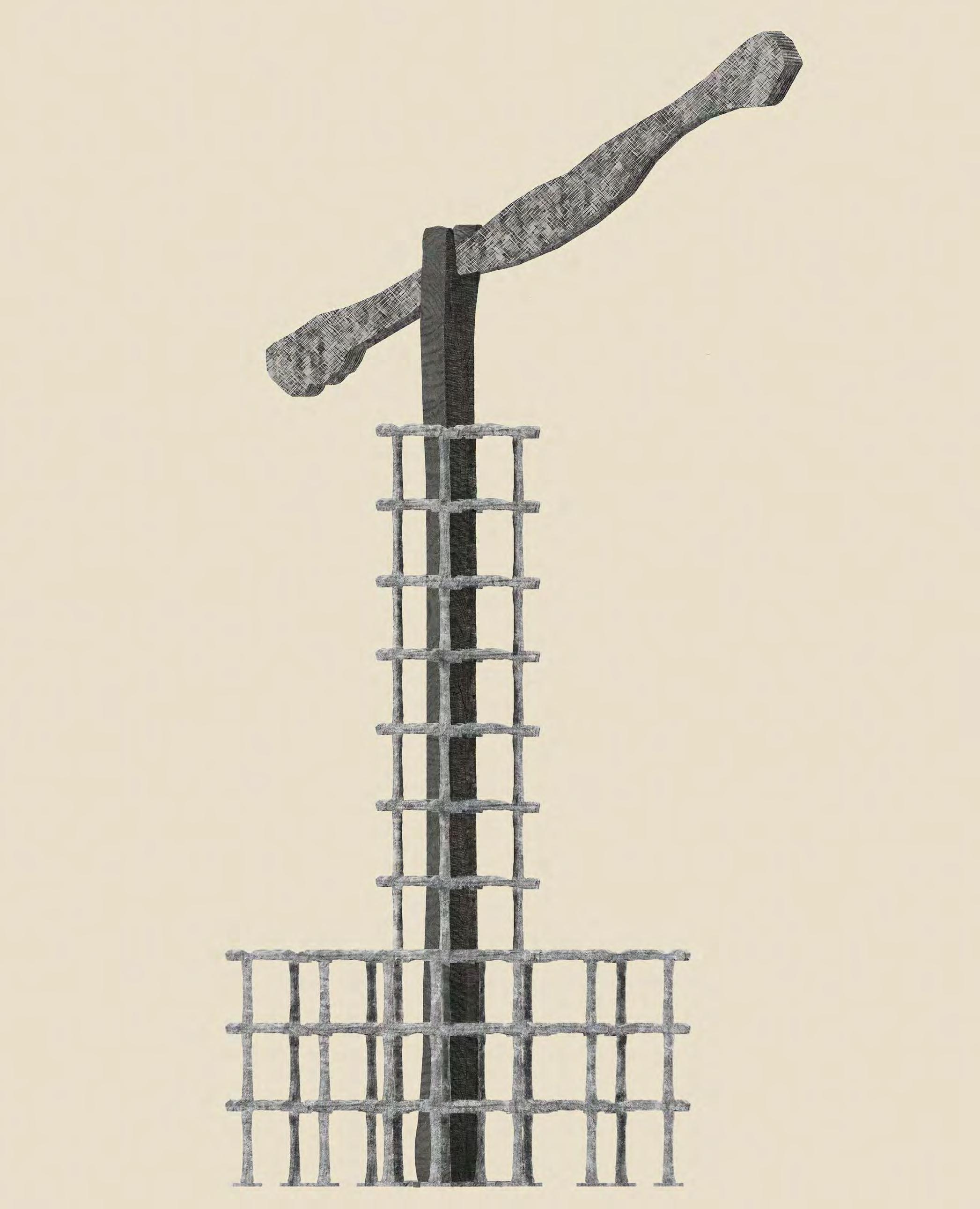
have focused on a retrofit-first approach to my urban vision of Catford to build upon the built, recycle salvaged construction materials and renew existing buildings. BUILD UPON THE BUILT
TERRACED HOUSING
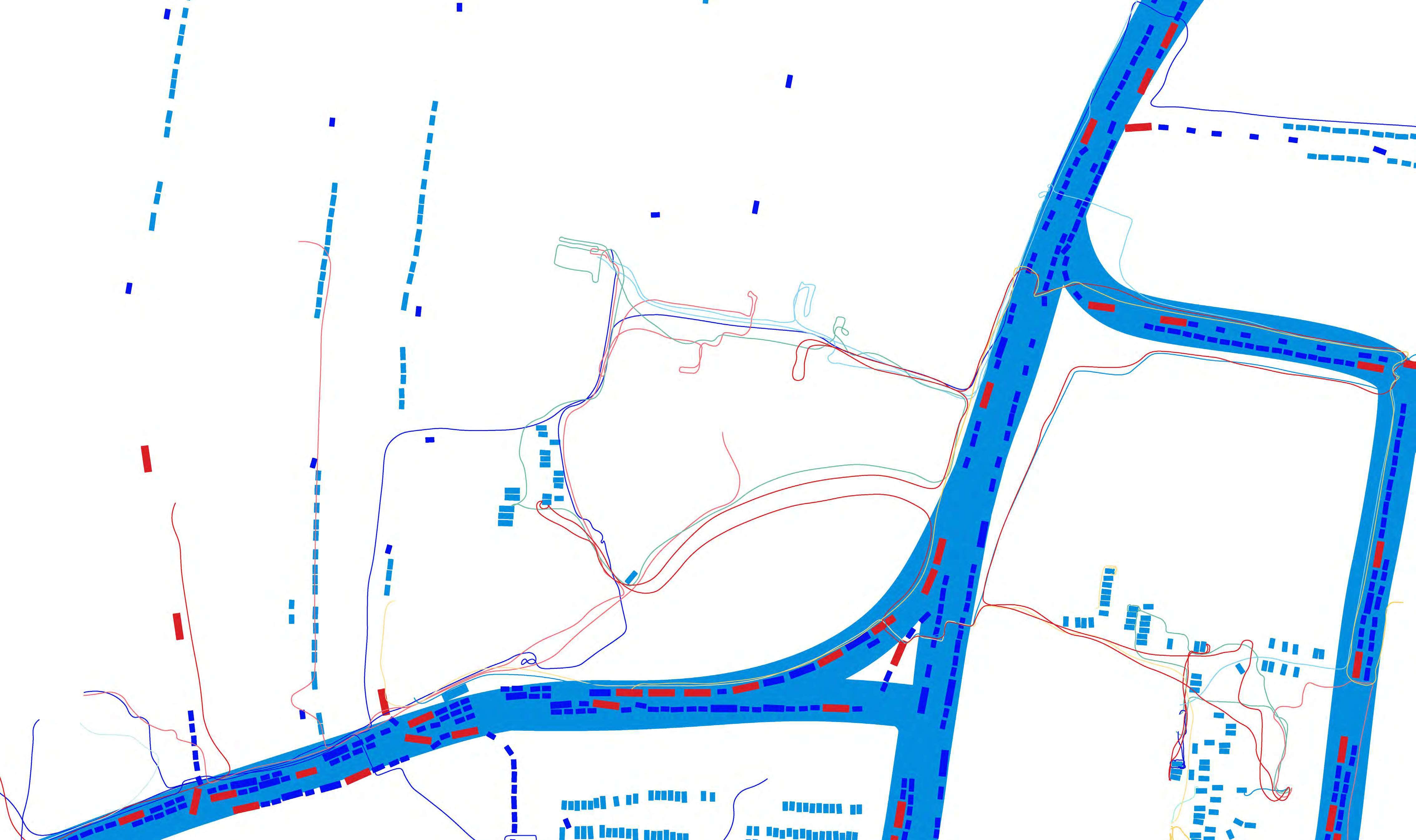
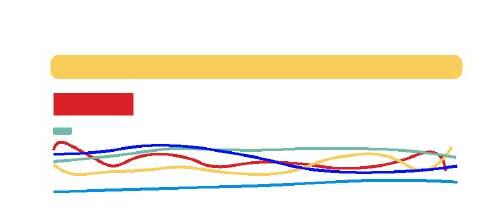
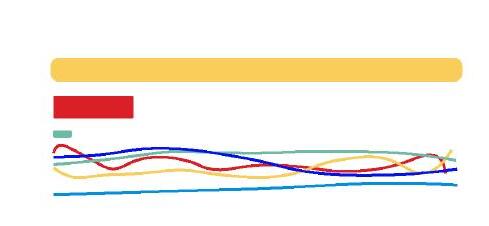
TRAIN BIKE BUS PEDESTRIAN ROUTES SOUTH CIRCULAR
EXISTING ROUTES
PLASSY ISLAND
LEWISHAMTOWNHALL
LAURENCE HOUSE
MILFORD TOWERS
CATFORDMEWS
CARPARK
OLD STATION
PROPOSED ROUTES
NELGARDE COMMUNITY NEW STATION
WEST TO EAST ROUTE
MILFORD TOWERS COMMUNITY
CIVIC DISSCUSSION GARDEN
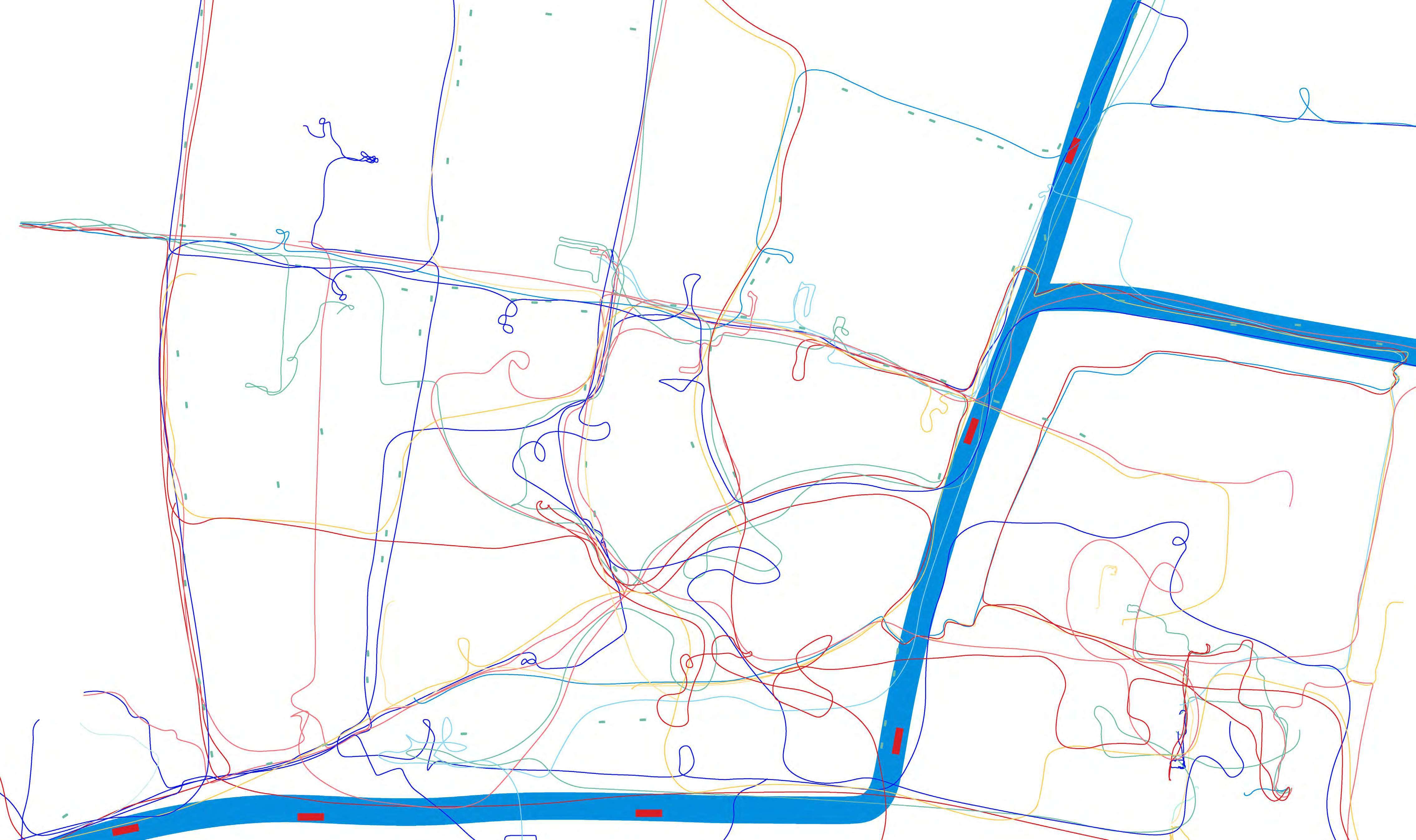


TRAIN BIKE BUS PEDESTRIAN ROUTES SOUTH CIRCULAR
PLASSY COMMUNITY
LEWISHAMTOWNHALL &MARKETS
LAURENCE HOUSE
REPAIRARCADE
NEW
ROUTE
NEW
NORTH TO SOUTH
EXISTING PLAN
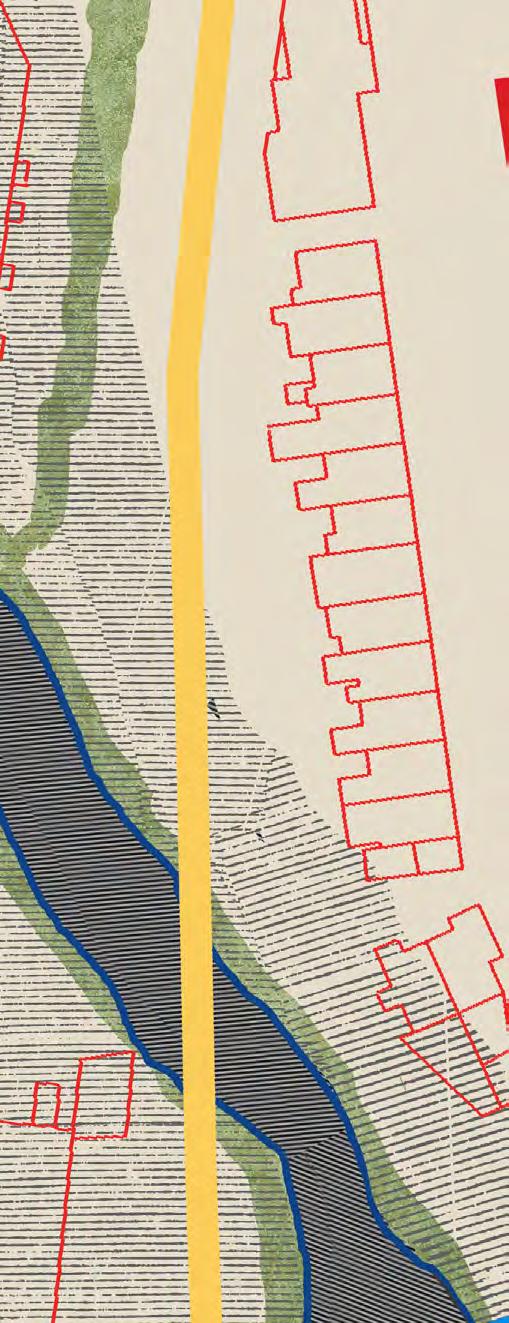

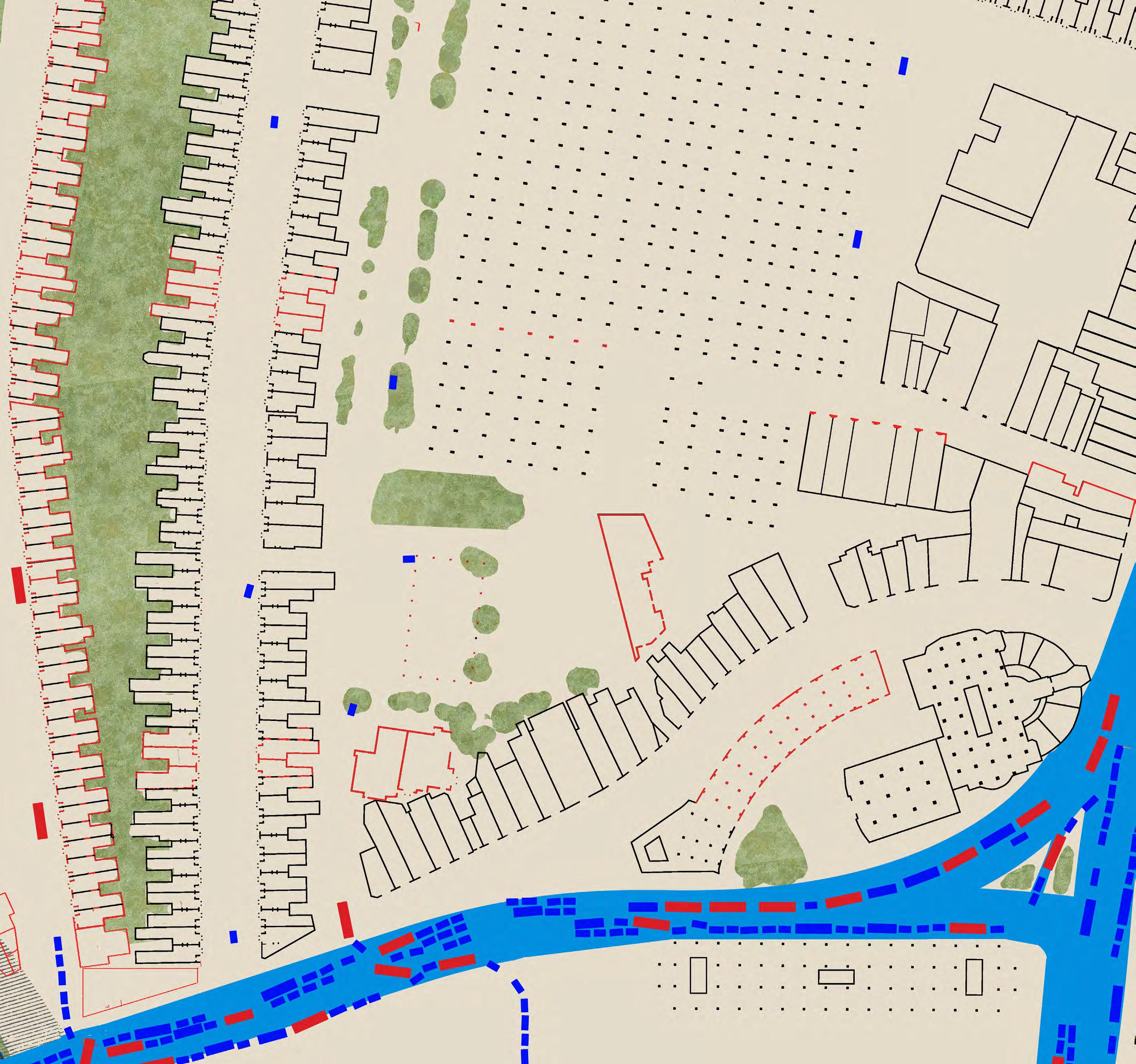


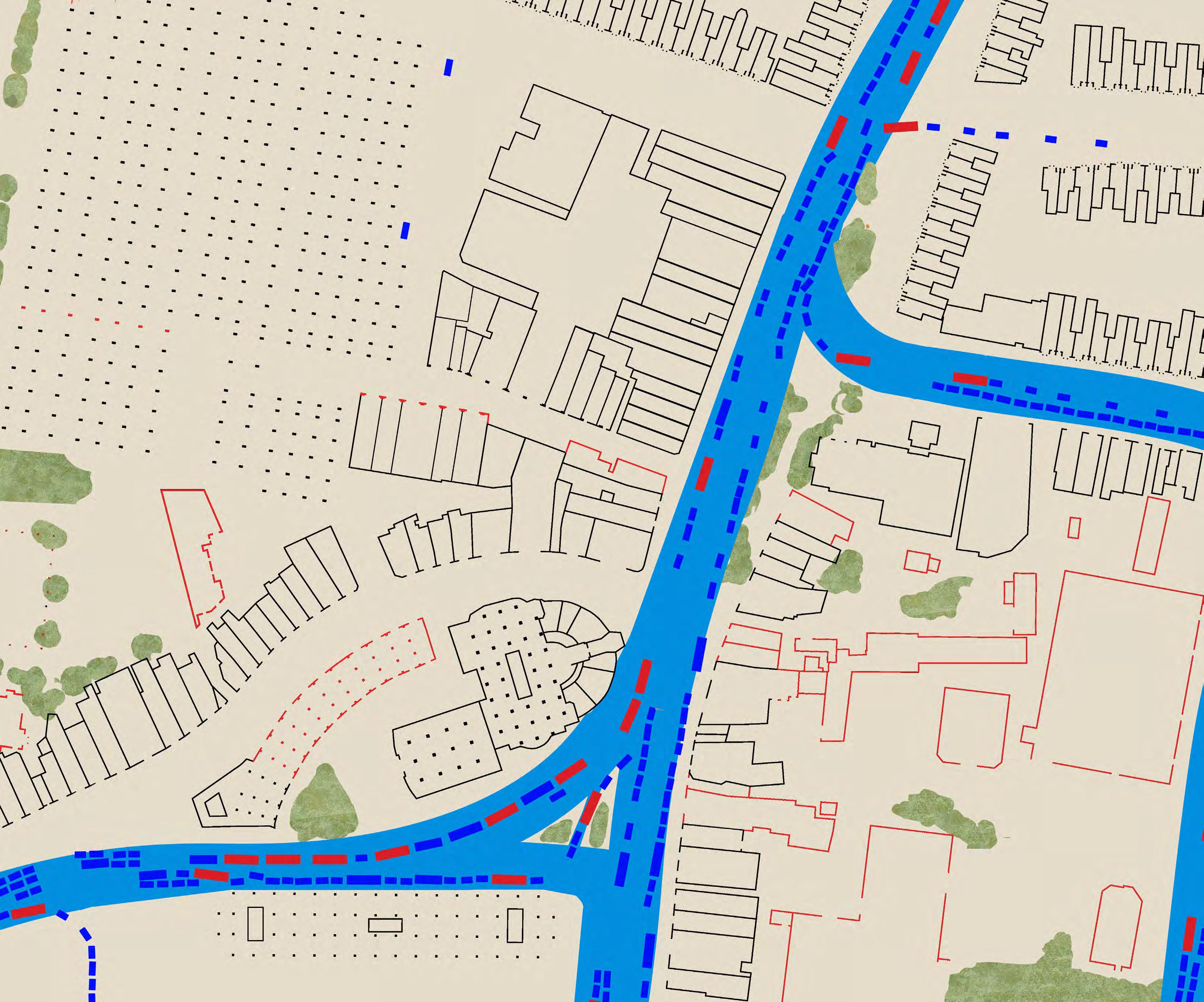
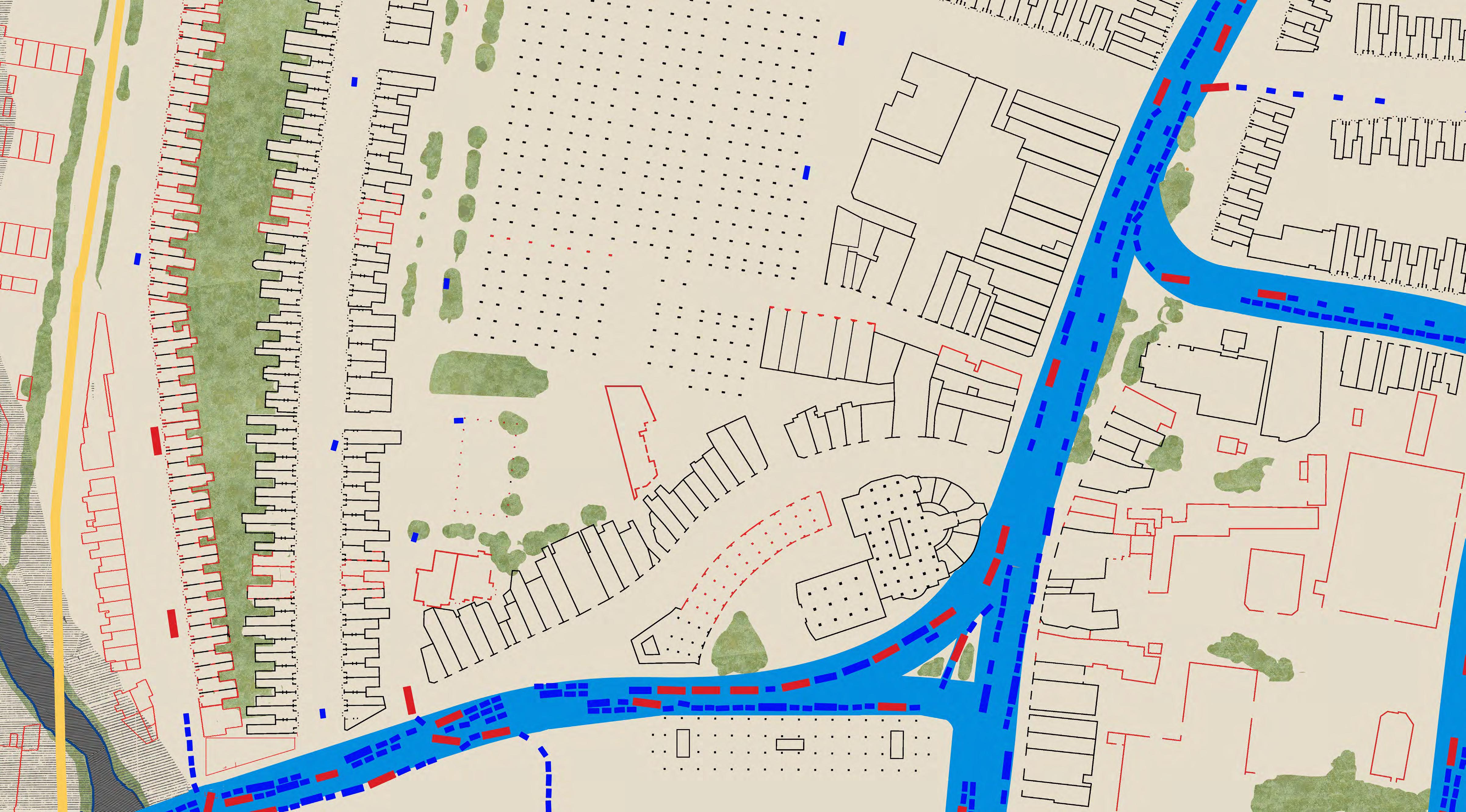

TRAIN BIKE BUS PEDESTRIAN ROUTES MAIN ROADS PARTIAL DEMOLITION AREAS OF GRASS + BUSHES + TREES RIVER + NEW CANALS South Circular Road Bus + 22,657 Private Cars Per Day Lewisham HighSt Bus+ 20,124 Private Cars South Circular Road Bus35,533PrivateCarsPerDay Viewfinder Next Page
PROPOSED URBAN VISION














TRAIN BIKE BUS PEDESTRIAN ROUTES MAIN ROADS SCHOOL + CARE + WELFARE LOCAL VENDORS + REPAIR ARCADE RECREATION + ENTERTAINMENT LOCAL GROWIING + HYDROPONICS HEALTH + FITNESS + WELLBEING COMMUNAL AREAS + HOUSING EXTENSIONS GREEN CORRIDOR + BIODIVERSITY RIVER + NEW CANALS South Circular Road Bus + Hire Car Only South Circular Road Bus + Hire Car Only Lewisham High St Bus+ Hire Car Only Viewfinder Next Page
EXISTING SOUTH CIRCULAR VIEW

Existing Public Realm - congested, polluted, loud and a predominant focus on vehicular circulation efficiency, with a compromised and disconnected pedestrian routes and lack of green space
PROPOSED SOUTH CIRCULAR VIEW
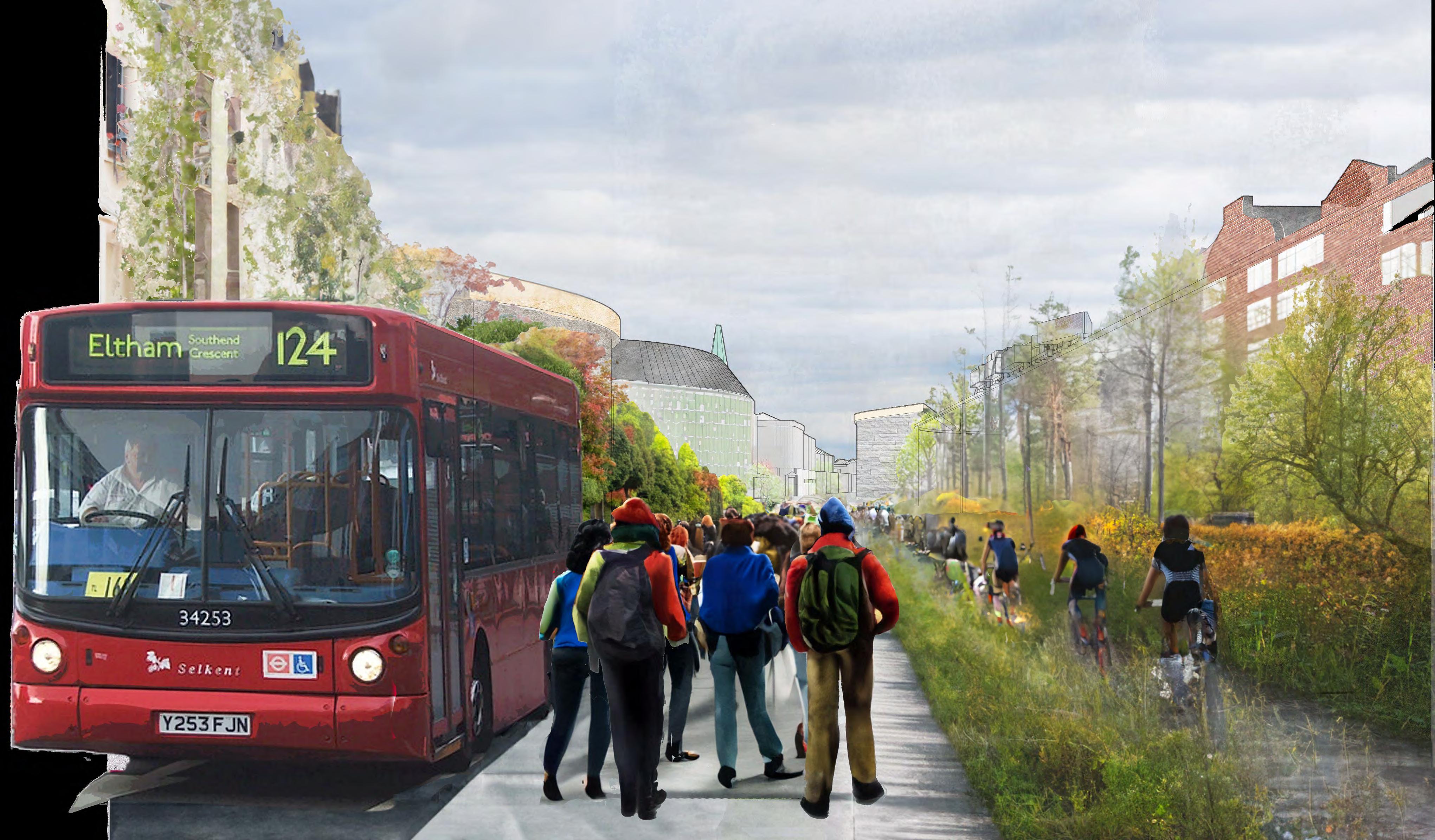
The New Public Realm - Rewilding Catford through new biodiverse green corridors and rebalancing the public realm by narrowing the road, providing space for cycle routes, connected pedestrian walkways and great bus connections.
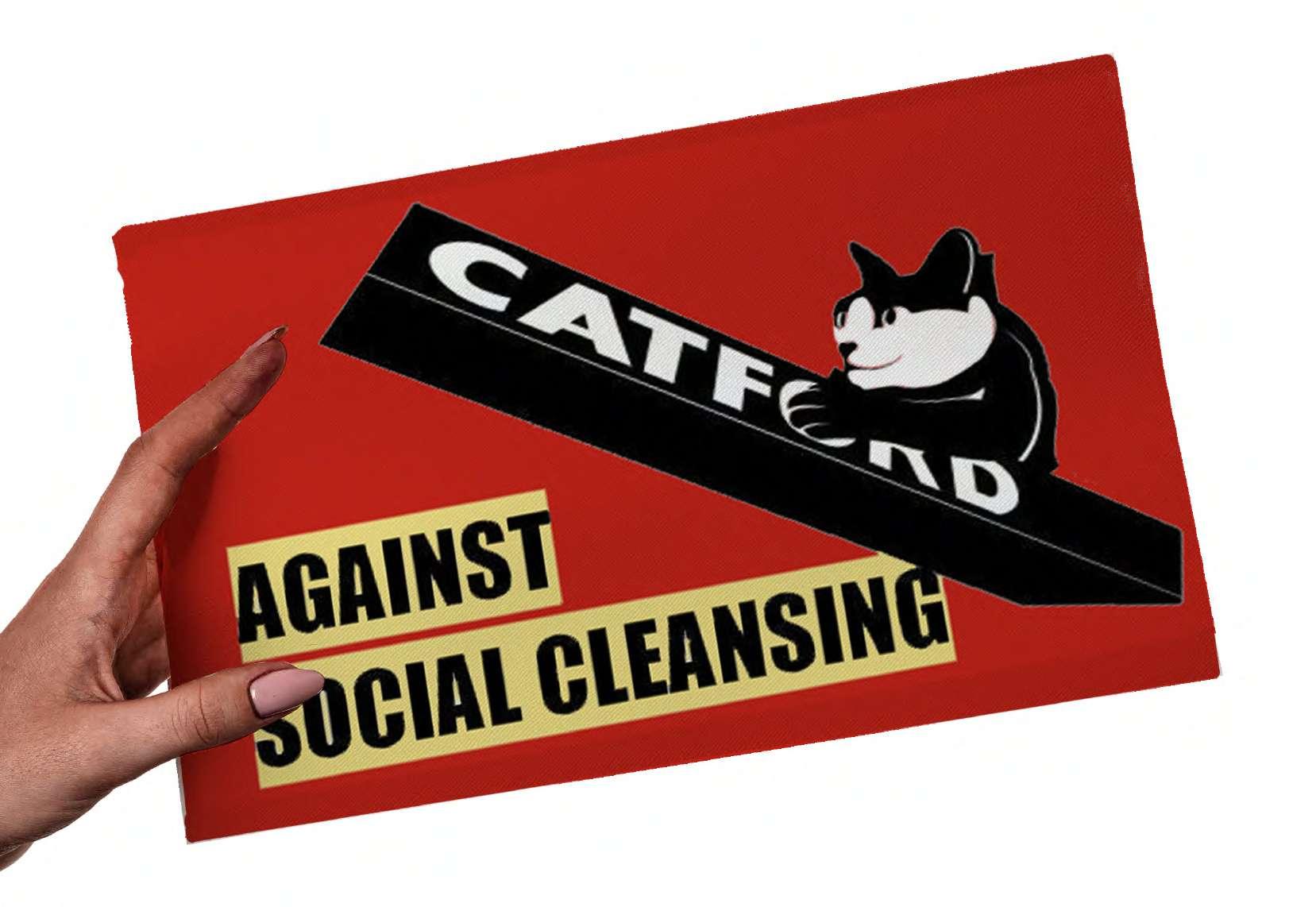

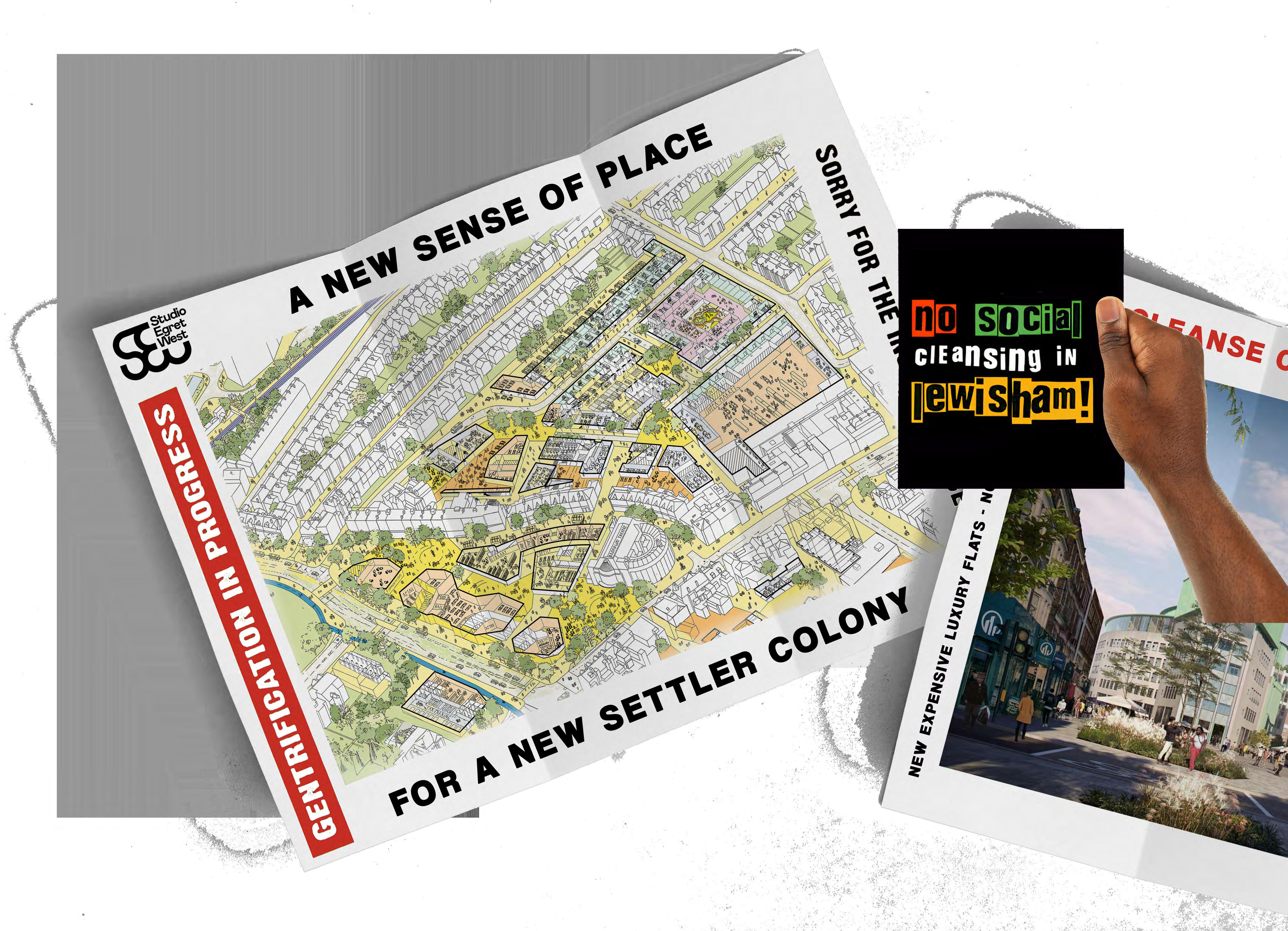



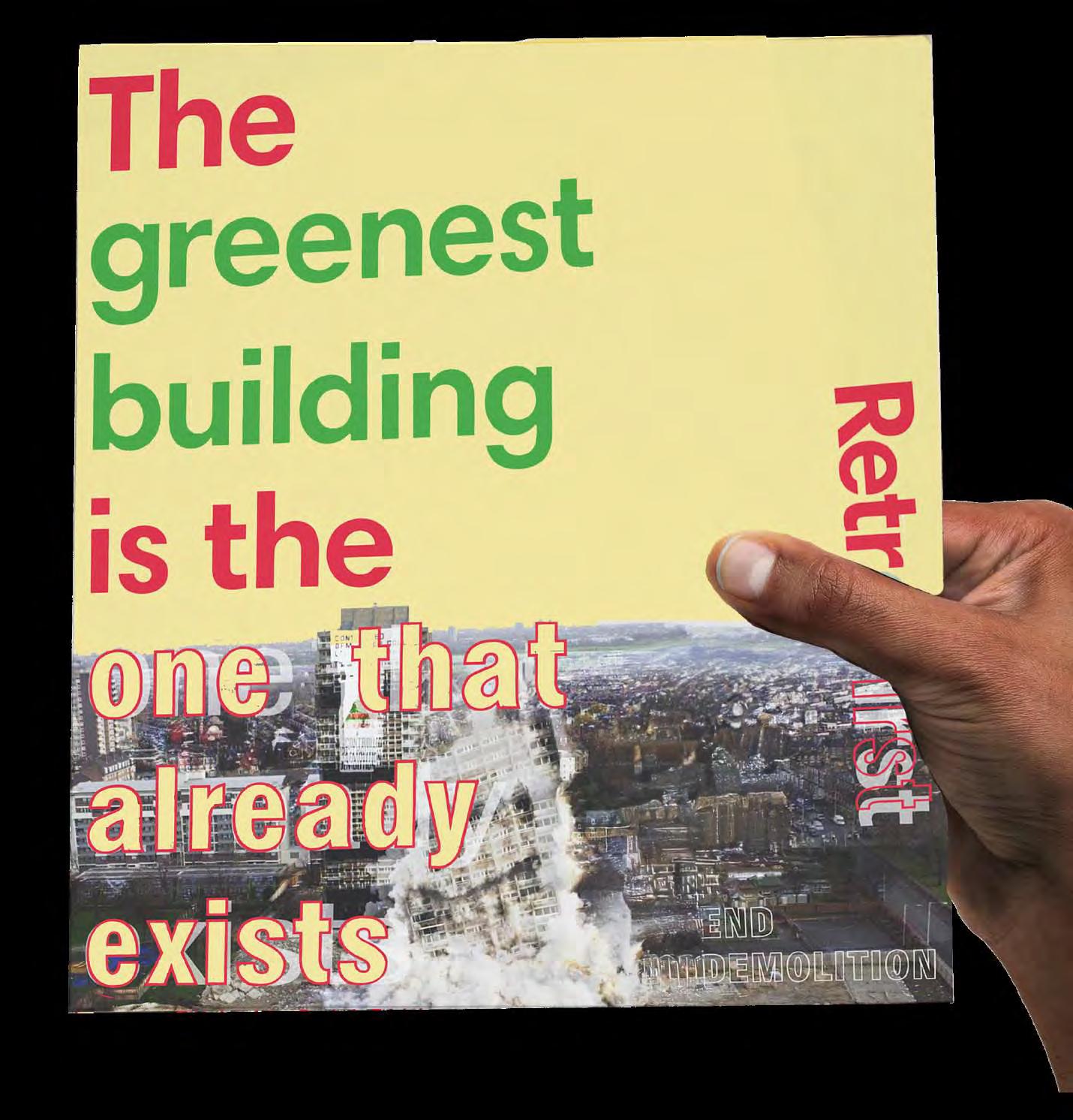
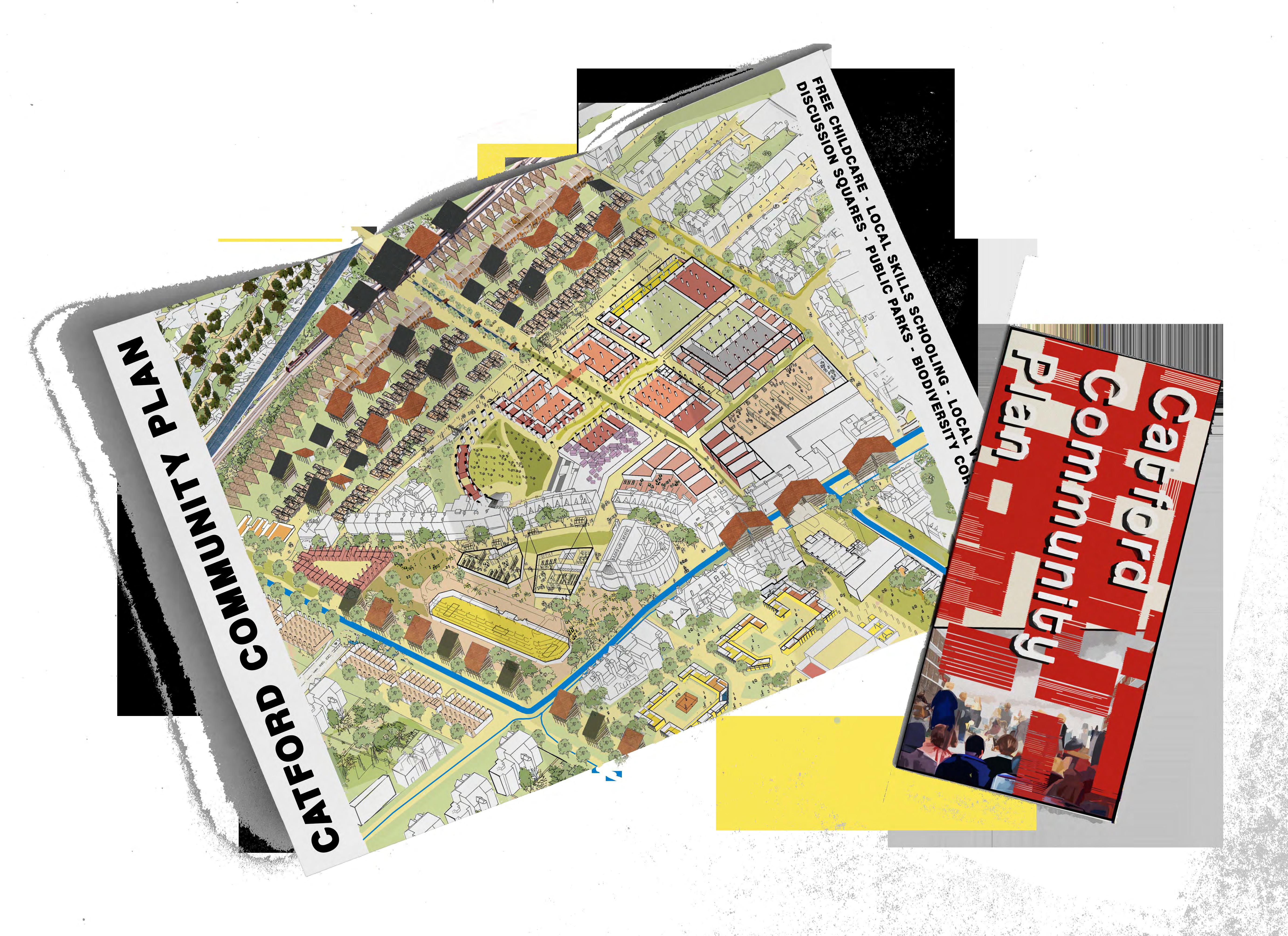

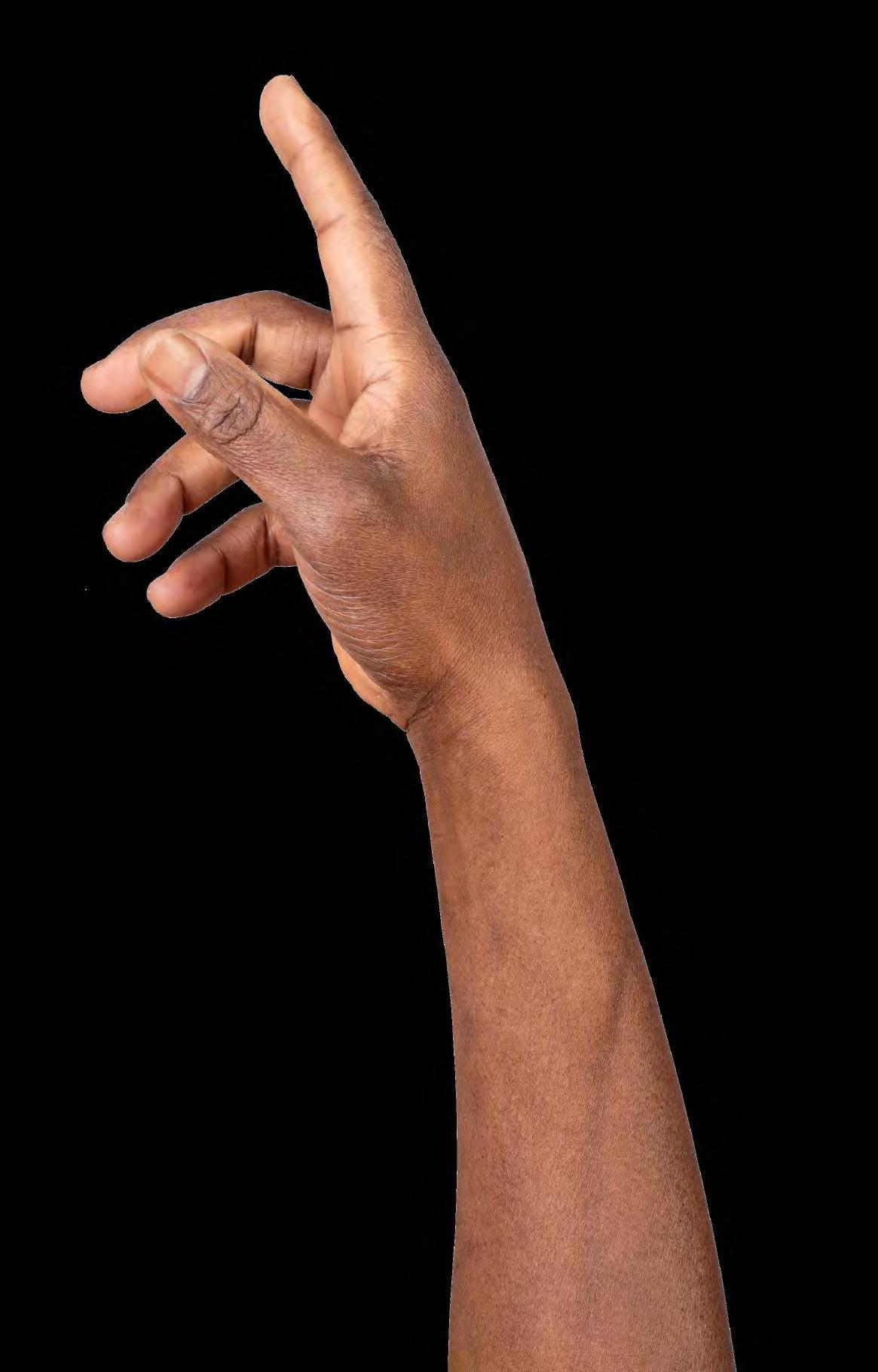
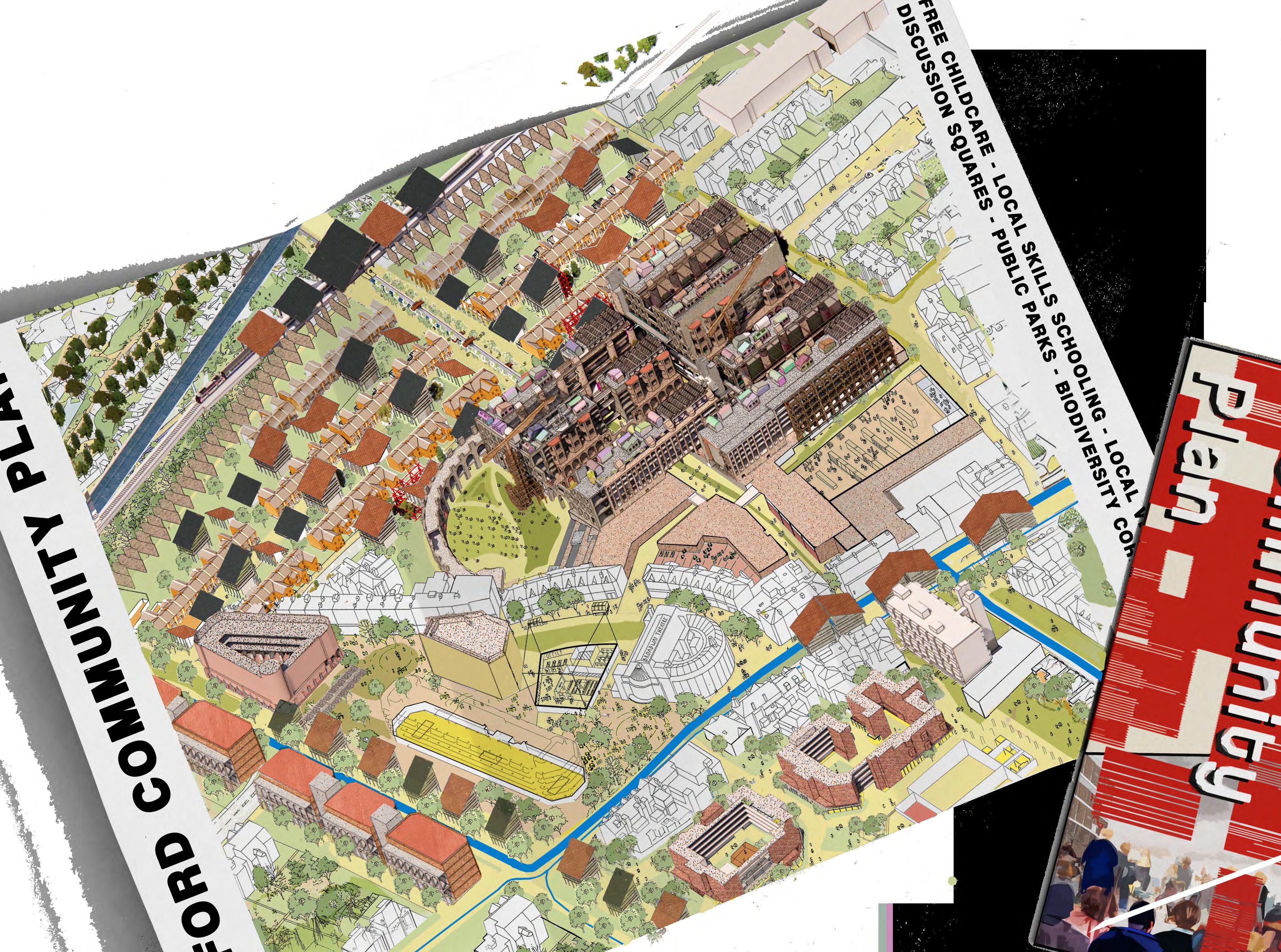
SELF BUILD PODIUM SELF BUILD PODIUM
LOCAL FRESH PRODUCE MARKET REPAIR ARCADE
ADAPTEDVICTORIANTERRACES
NEW STATION ADAPTEDVICTORIANTERRACES NEW STATION REPAIR ARCADE PODIUM
REROUTED SOUTH CIRCULAR NEWCLTHOUSING
POPUPMARKET +RECREATION
MILFORDTOWERS MILFORDTOWERS PLASSYCOMMUNITY
PLASSYCOMMUNITY
NewNorth-SouthRoute+Market REROUTEDSOUTHCIRCULAR
CIVIC QUARTER
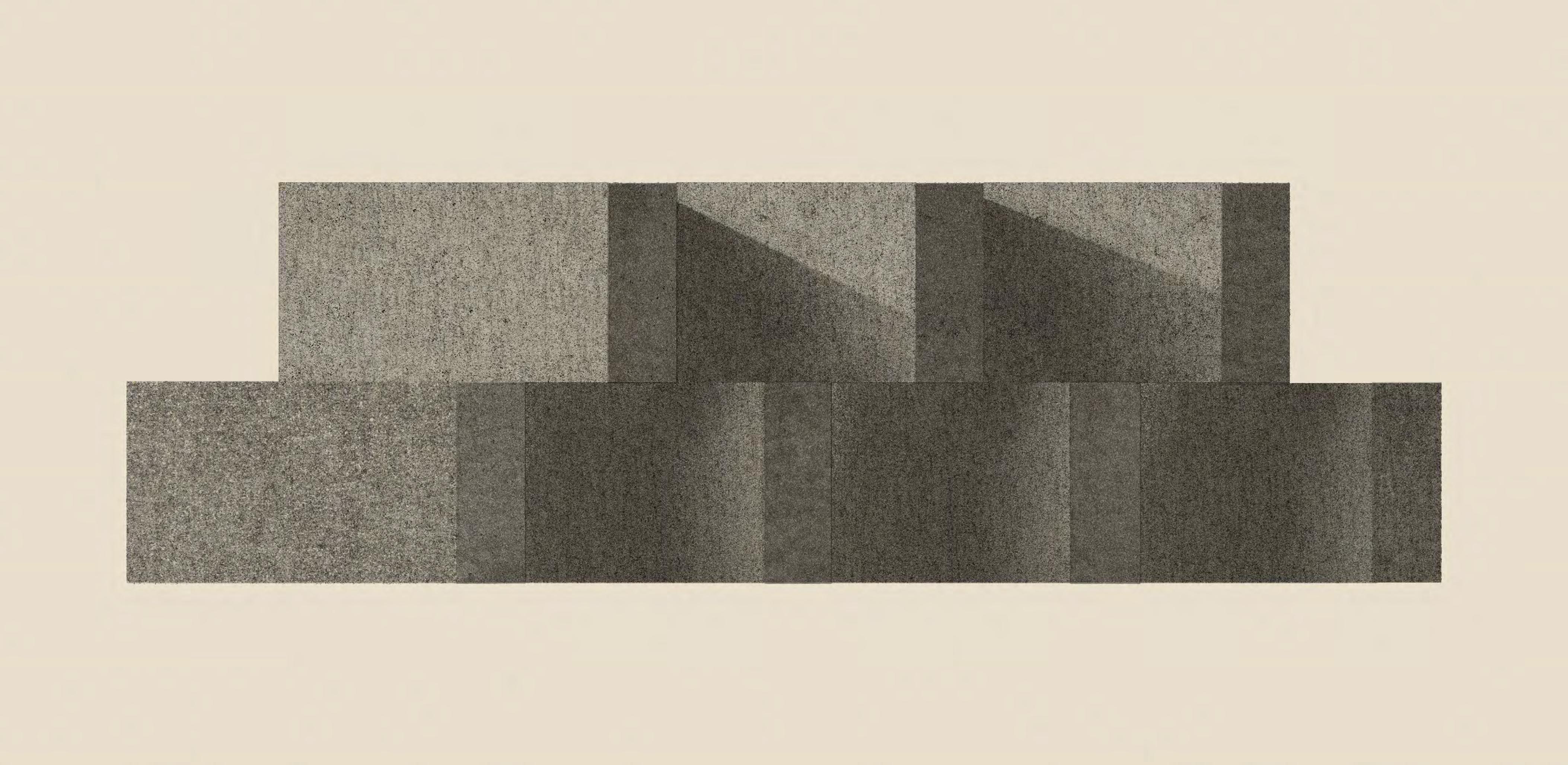
The community proposal for the adaptive reuse and retrofit of Milford Towers is to improve the existing quality of housing, the thermal and environmental performance, and the diversity of occupations and facilities whilst densifying the building’s housing stock.
MILFORD TOWERS RETROFIT
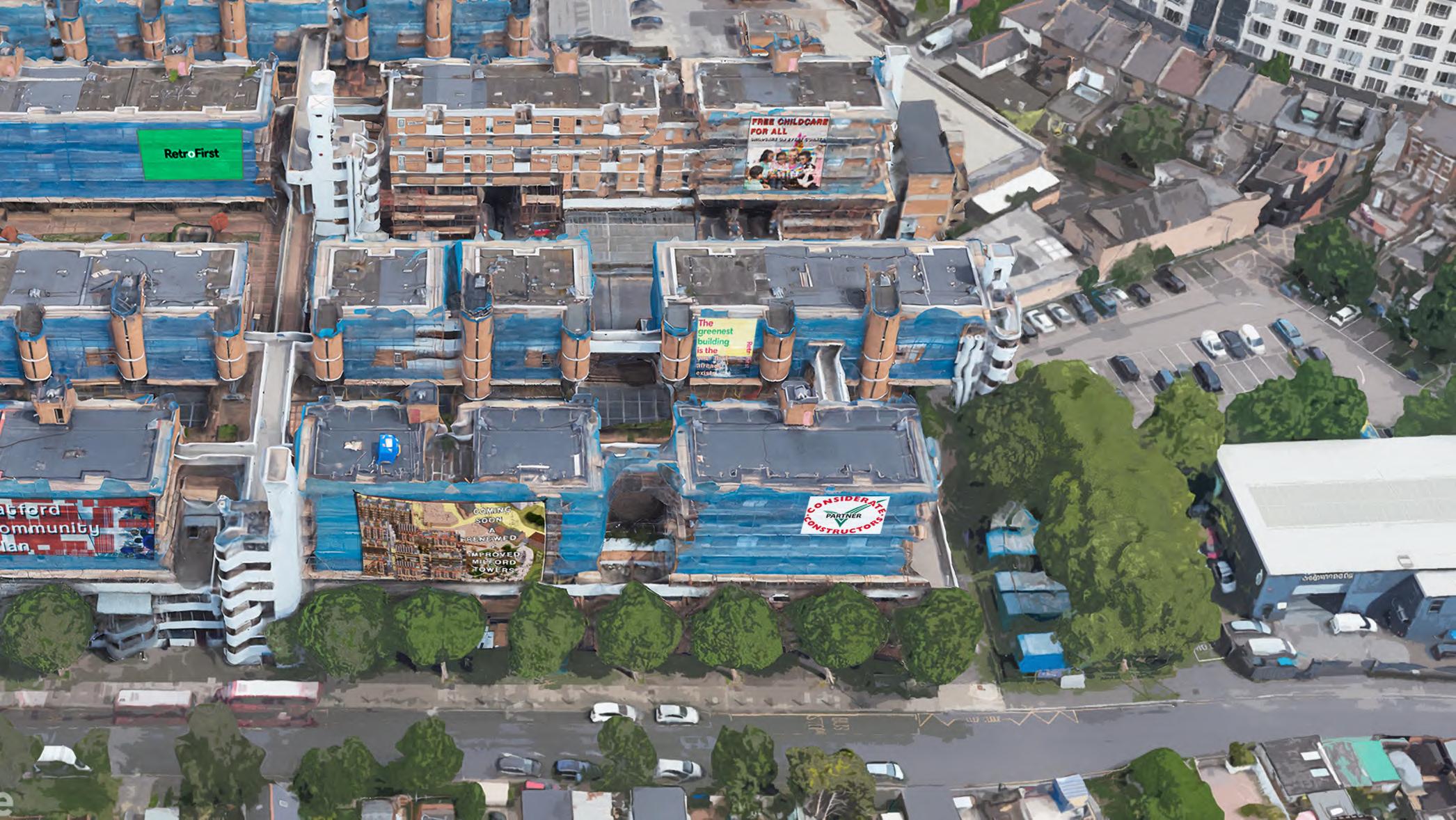
EXISTING MILFORD TOWERS
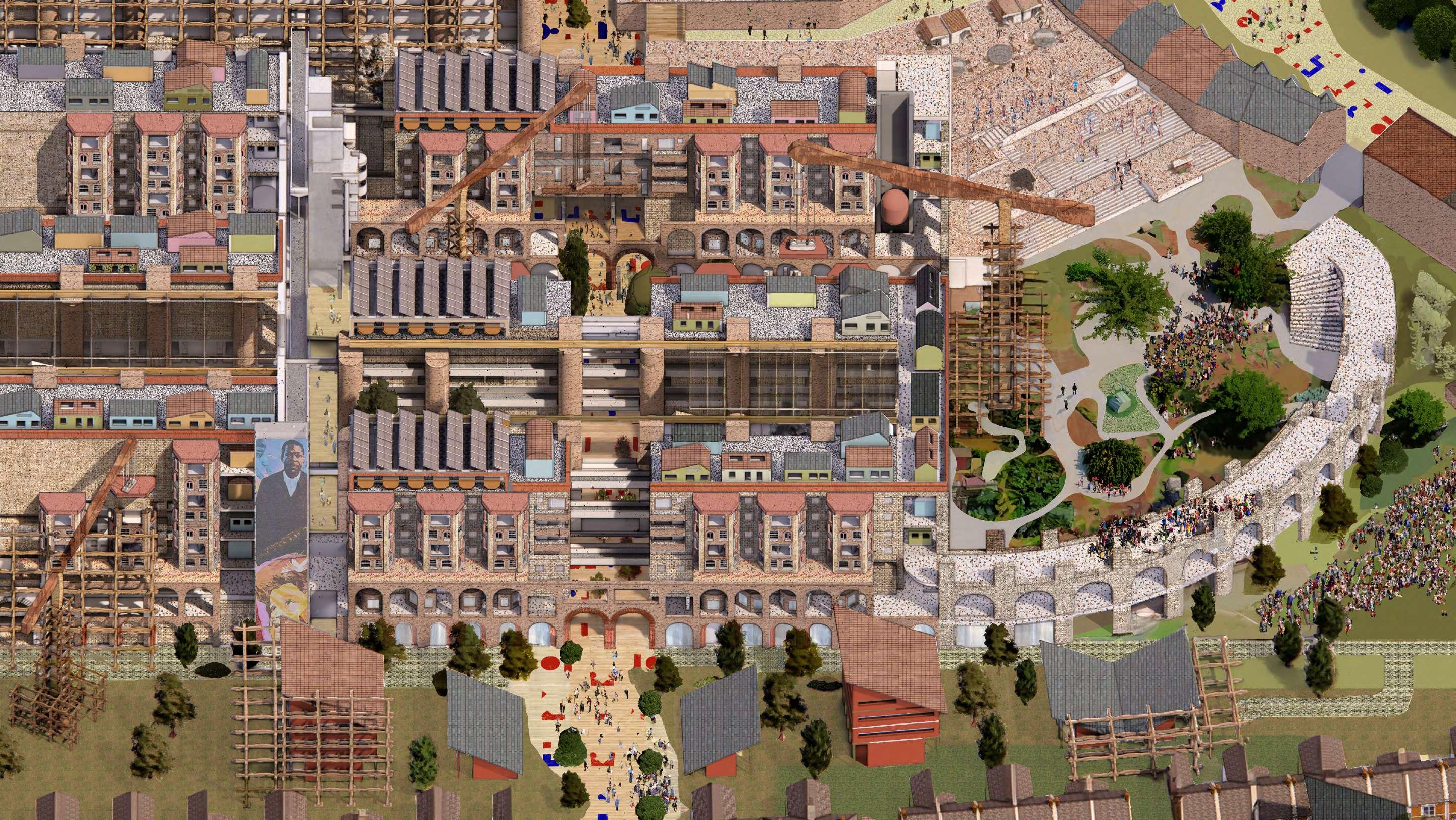
MILFORD TOWERS PROPOSAL
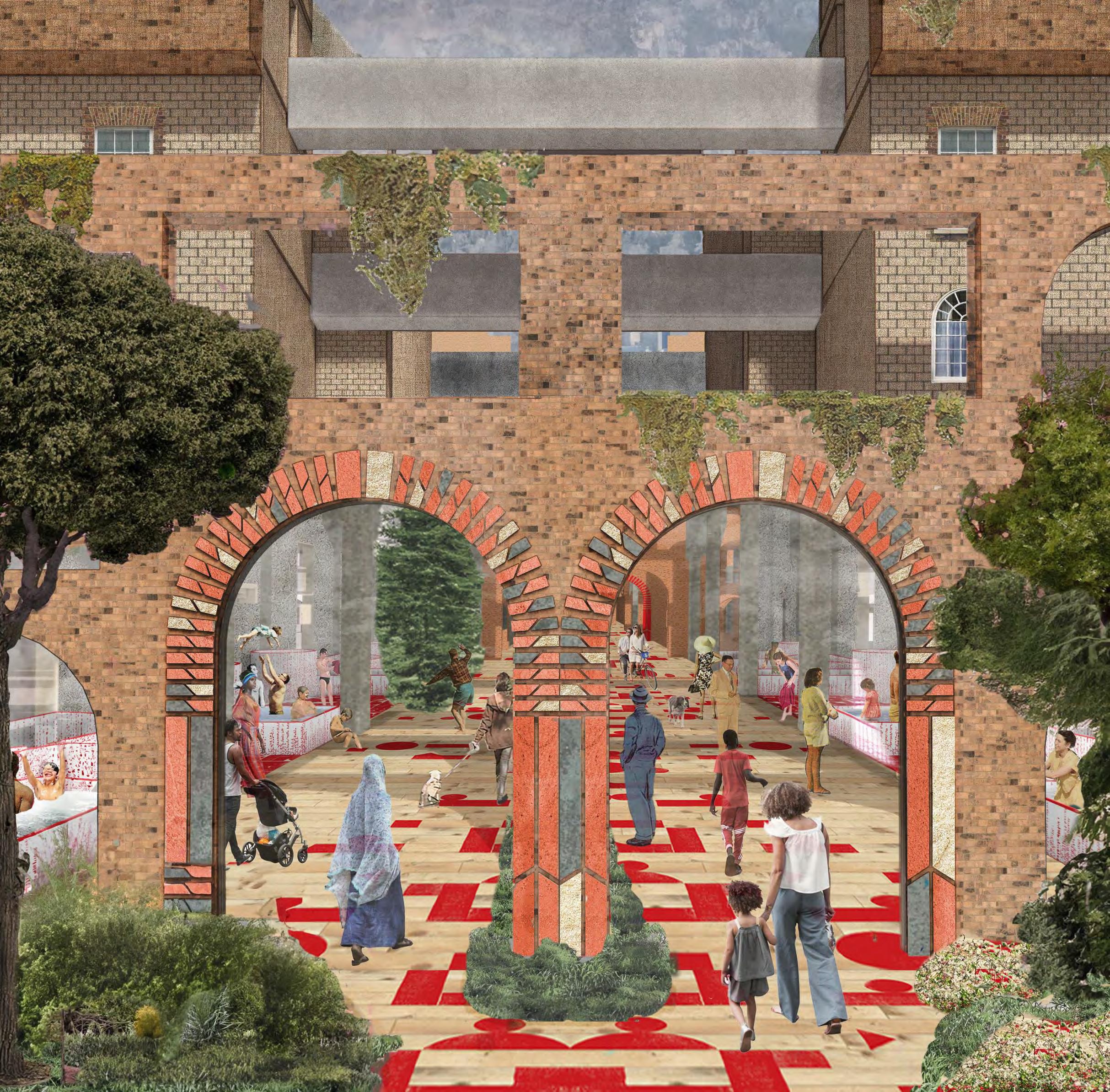
East to West route from the station under
public discussion
PUBLIC BATHS CUT-THROUGH
Proposed
Milford Towers towards Catford Mews flanked by
baths
EXISTING SHORT SECTION


Existing Milford Towers short section consisting of four rows of one bed residential apartment blocks above a multi-storey carpark and shopping precinct.
SAINSBURY’S CHAIN RETAIL CAR PARK SHARED GARDENS DECK ACCESS APARTMENT STAIR ACCESS APARTMENT ONE BED APARTMENT SERVICE YARD SERVICE YARD CAR PARK
PROPOSED SHORT SECTION + DEMOLITION
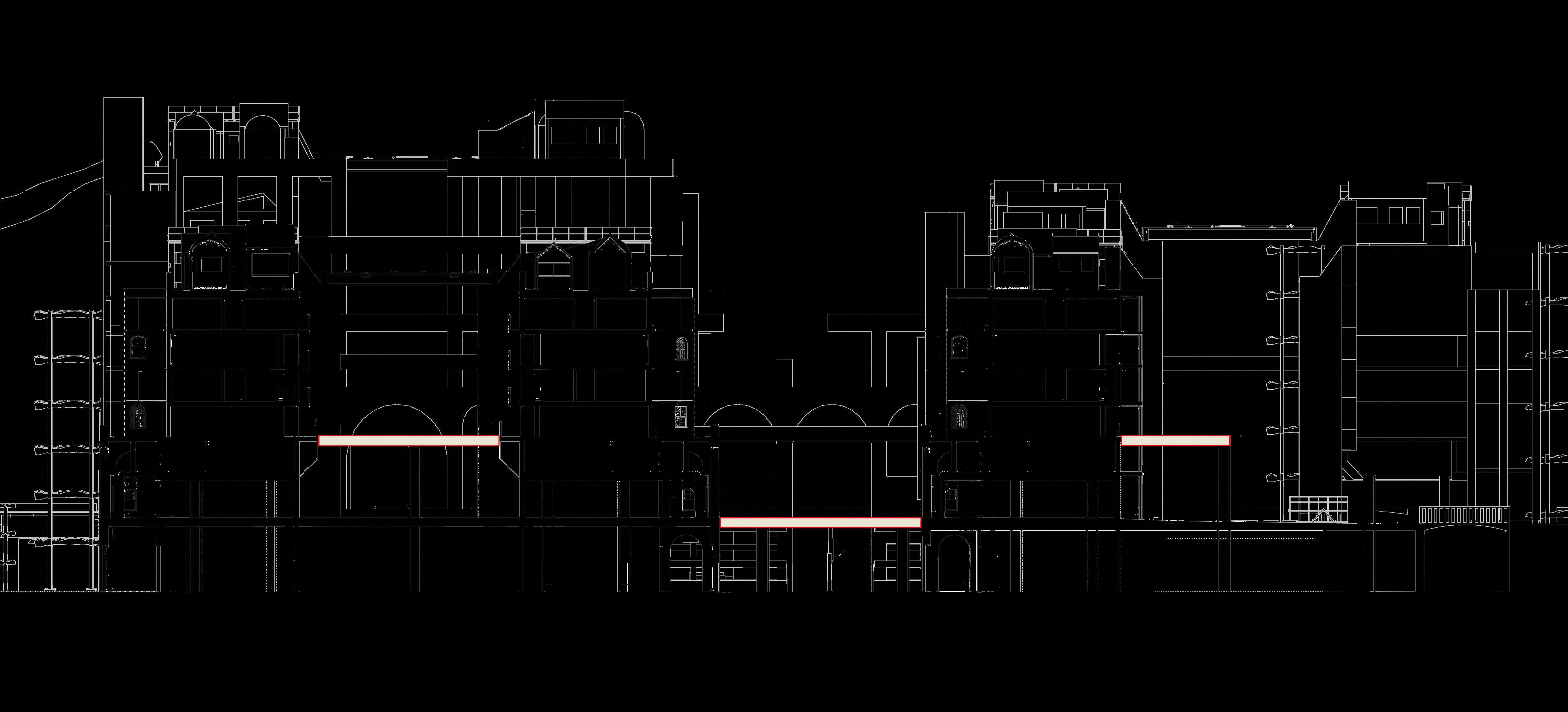

Proposed Milford Towers Short Section + Partial Demolition, with the demounting of three slabs proposed to increase connectivity and improve housing density through co-housing and studio apartments
ROOFTOP SELF BUILD CONSERVATORY CANOPY BAY EXTENSIONS SELF-BUILD INFILL WINTER GARDEN EXTENSION LOCAVORE FOOD GROWING WEST TO EAST ROUTE REPAIR ARCADE TO CATFORD STATION PUBLIC REALM NORTH - SOUTH ROUTE GYM + WELLNESS DISCUSSION BATHS CHILDCARE SCHOOL WELLNESS CONSERVATORY DUPLEX FLATS CO-HOUSING + SHARED FACILITIES STUDIO APARTMENTS STUDIO APARTMENTS BALCONY BALCONY DECK CIRC. CO-HOUSING + SHARED FACILITIES SOLAR PANELS + HEAT PUMPS
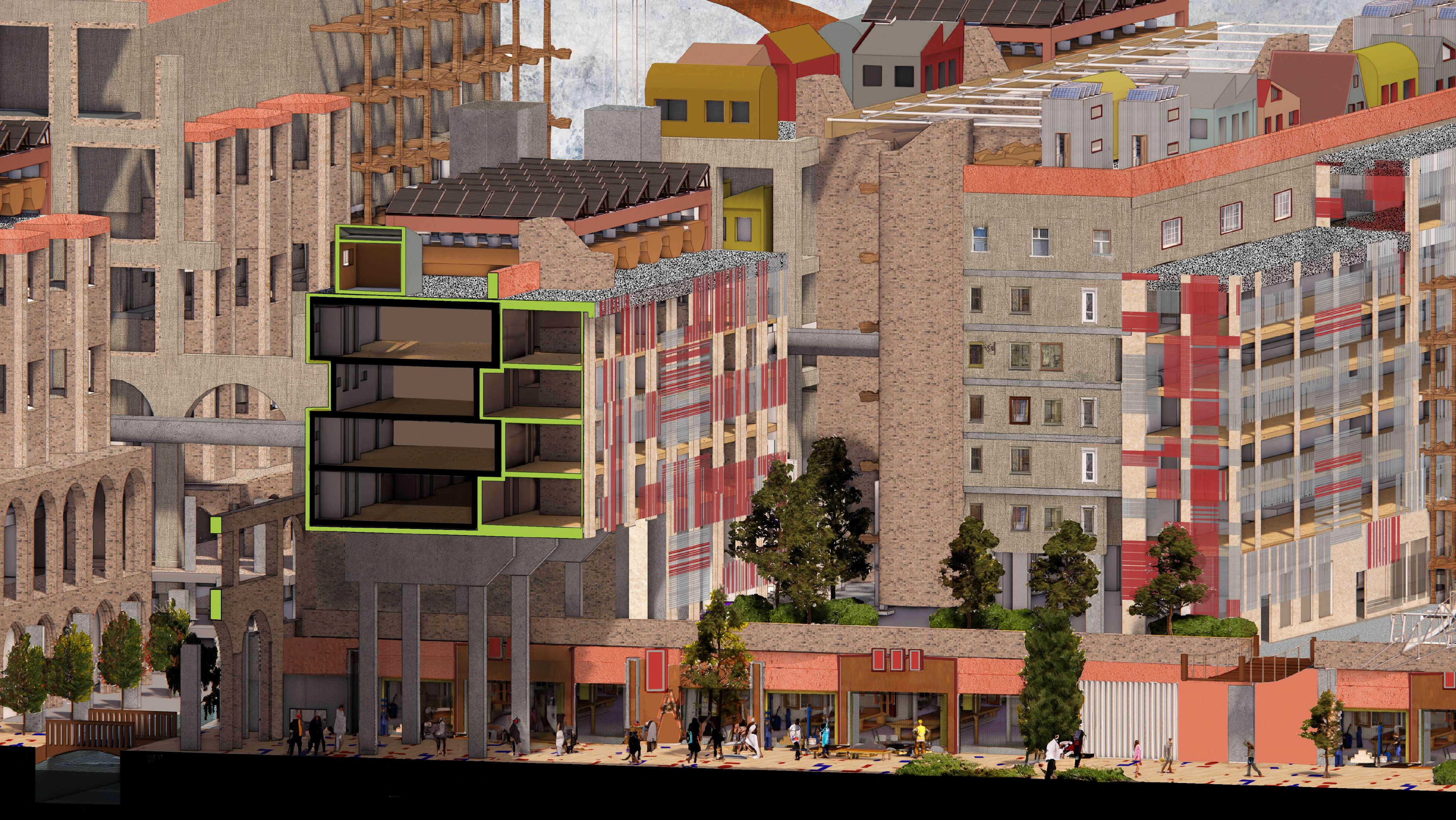
REPAIR ARCADE SECTION
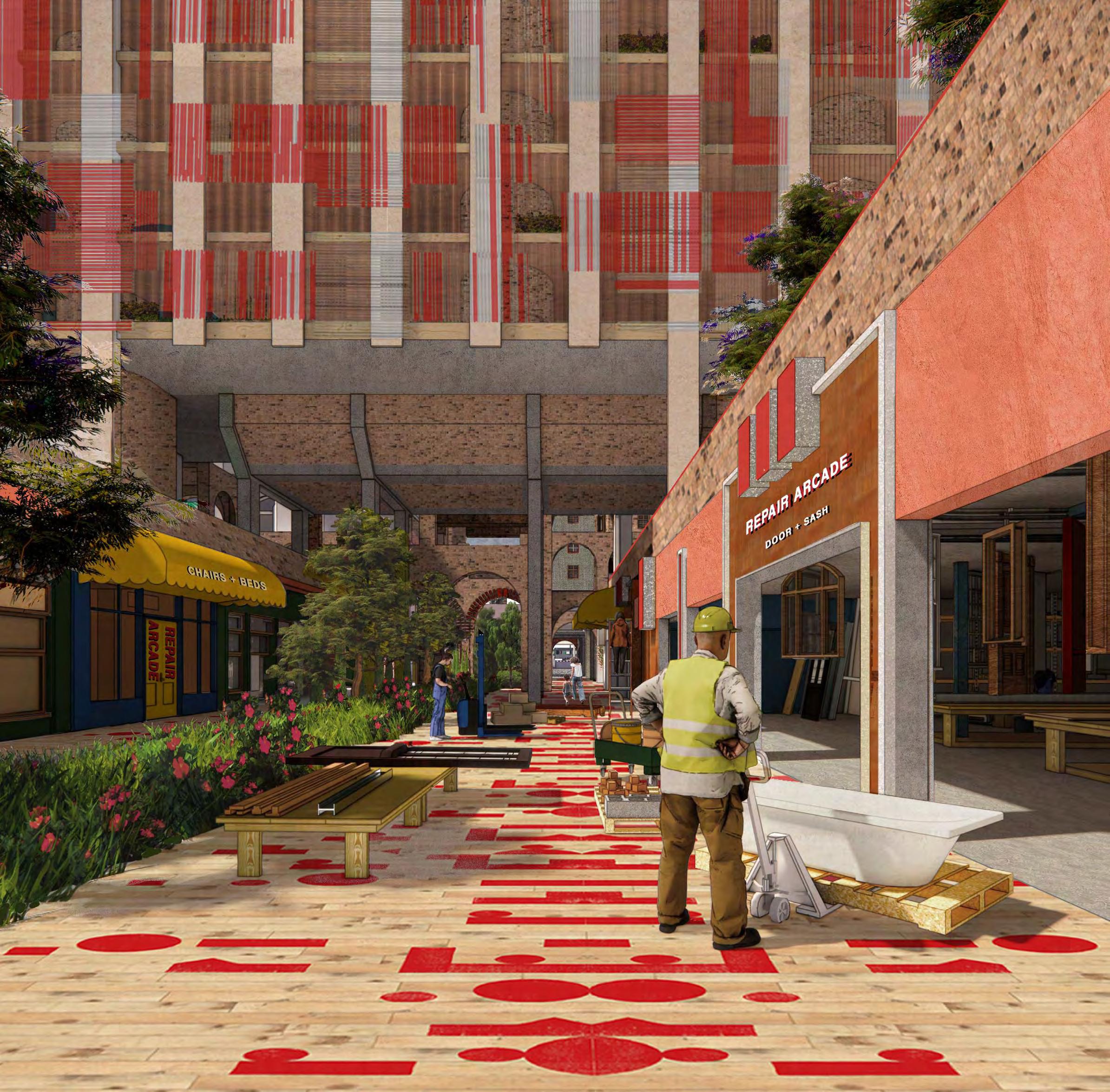
Catford Mews Repair Arcade where locals can take their belonging to get them mended or collect salvaged building materials for housing initiatives REPAIR ARCADE PROMENADE
EXISTING TERRACES

Victorian Terraces built on the floodplain of the Ravensbourne river that are earmarked for demolition and adaptive reuse
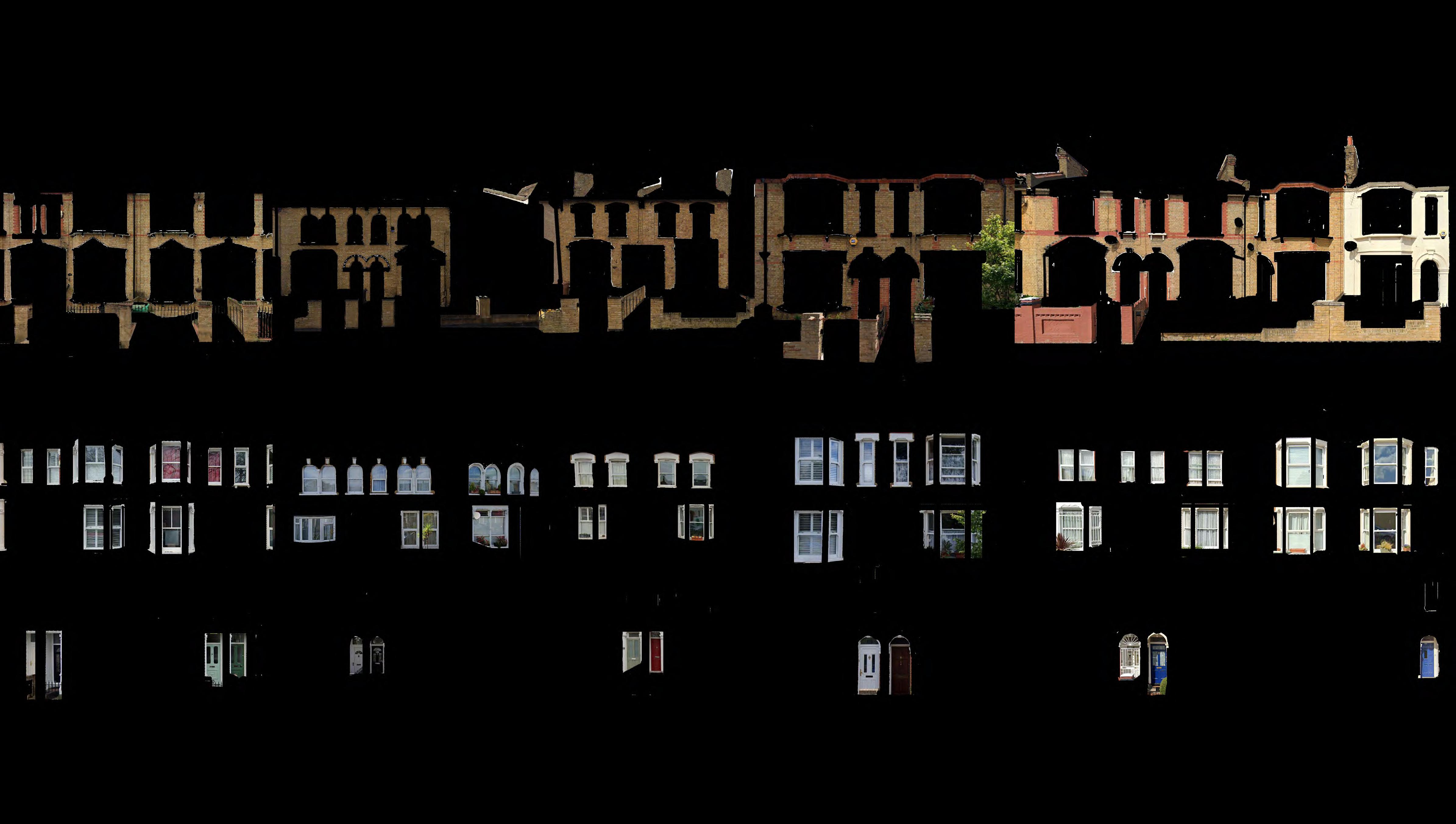
They are building elements salvaged from the demolition of floodplain-based terraced homes on the floodplain. The bricks, windows and doors amoung other can be reused to retrofit local buildings.
SALVAGING THE TERRACE
CIRCULAR REUSE MARKET
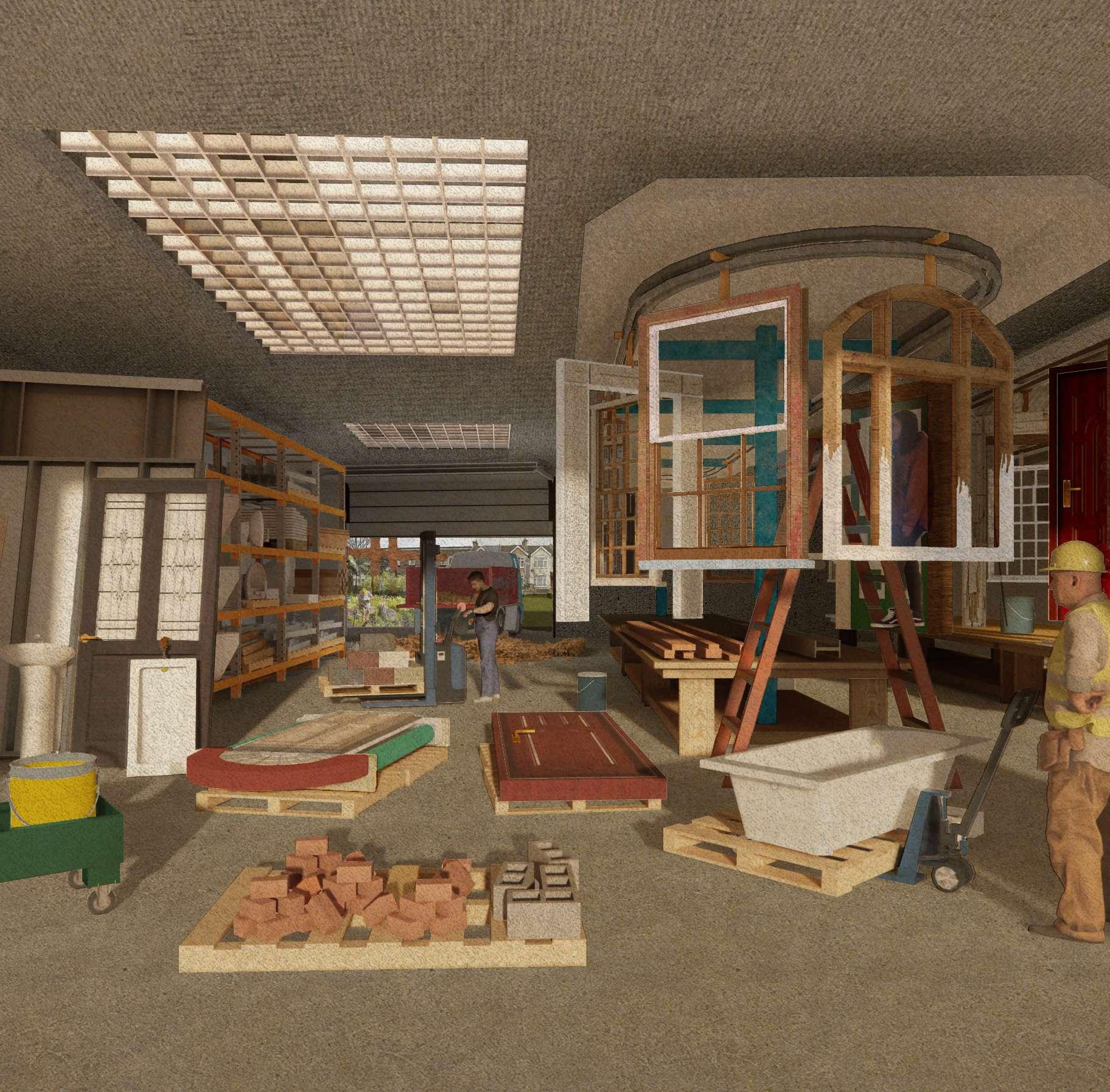
A Converted Commercial Unit into a Building Material Reuse Cooperative that Salvages Local Building “Waste” to Repair and Facilitate its Reuse
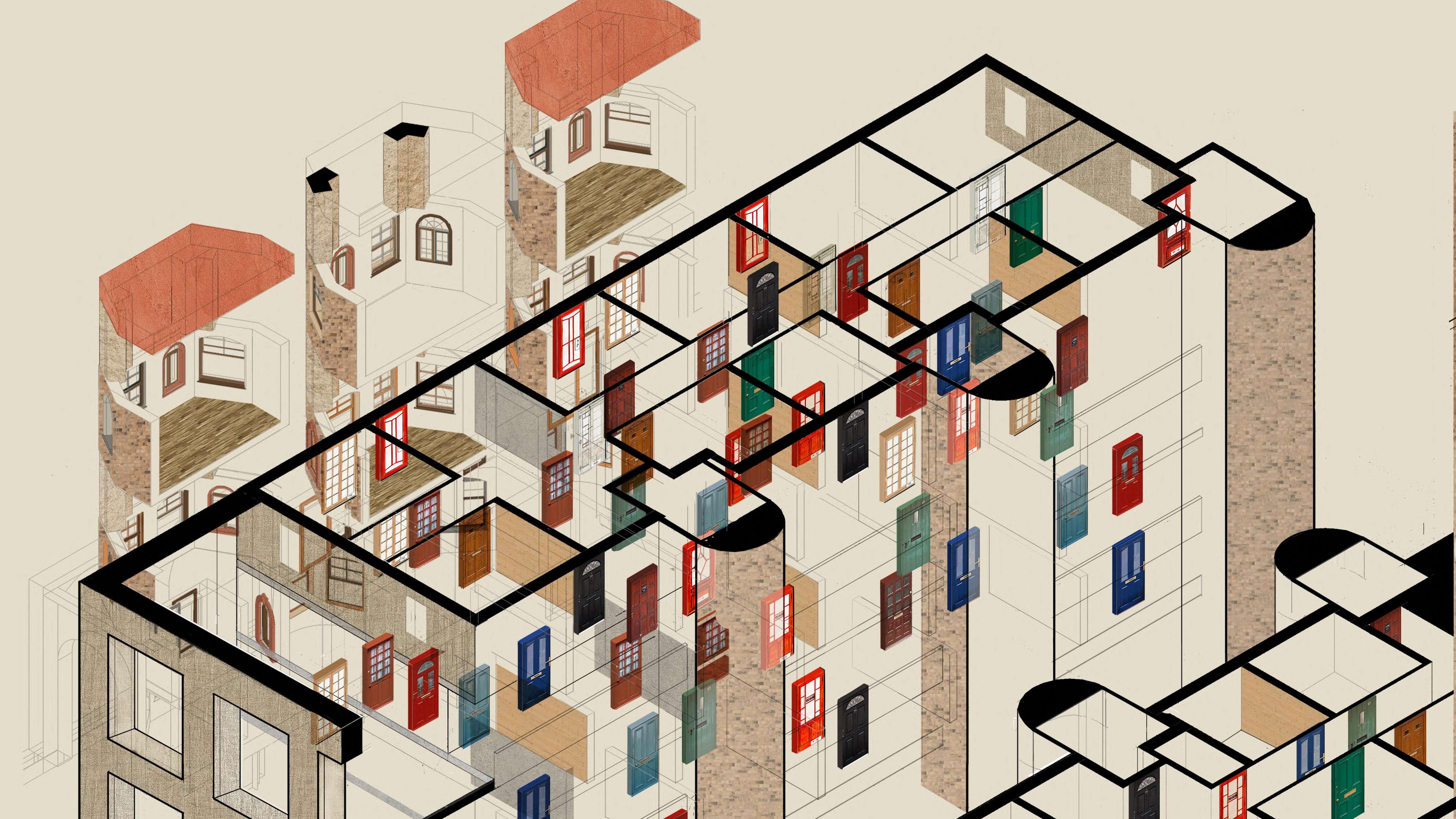
TOWERS CIRCULAR RETROFIT
MILFORD
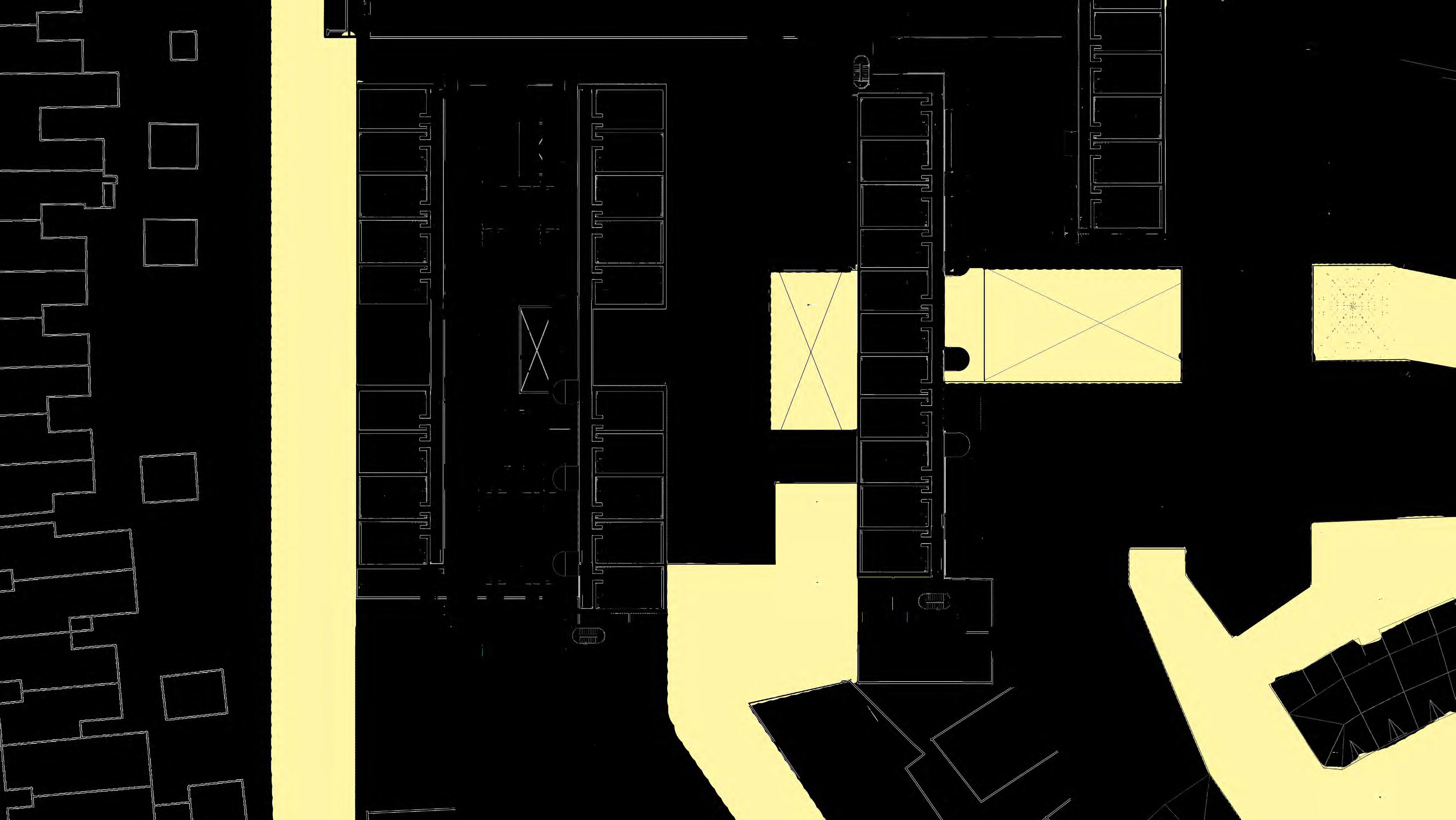

EXISTING TYPICAL PLAN

PROPOSED L3 PLAN
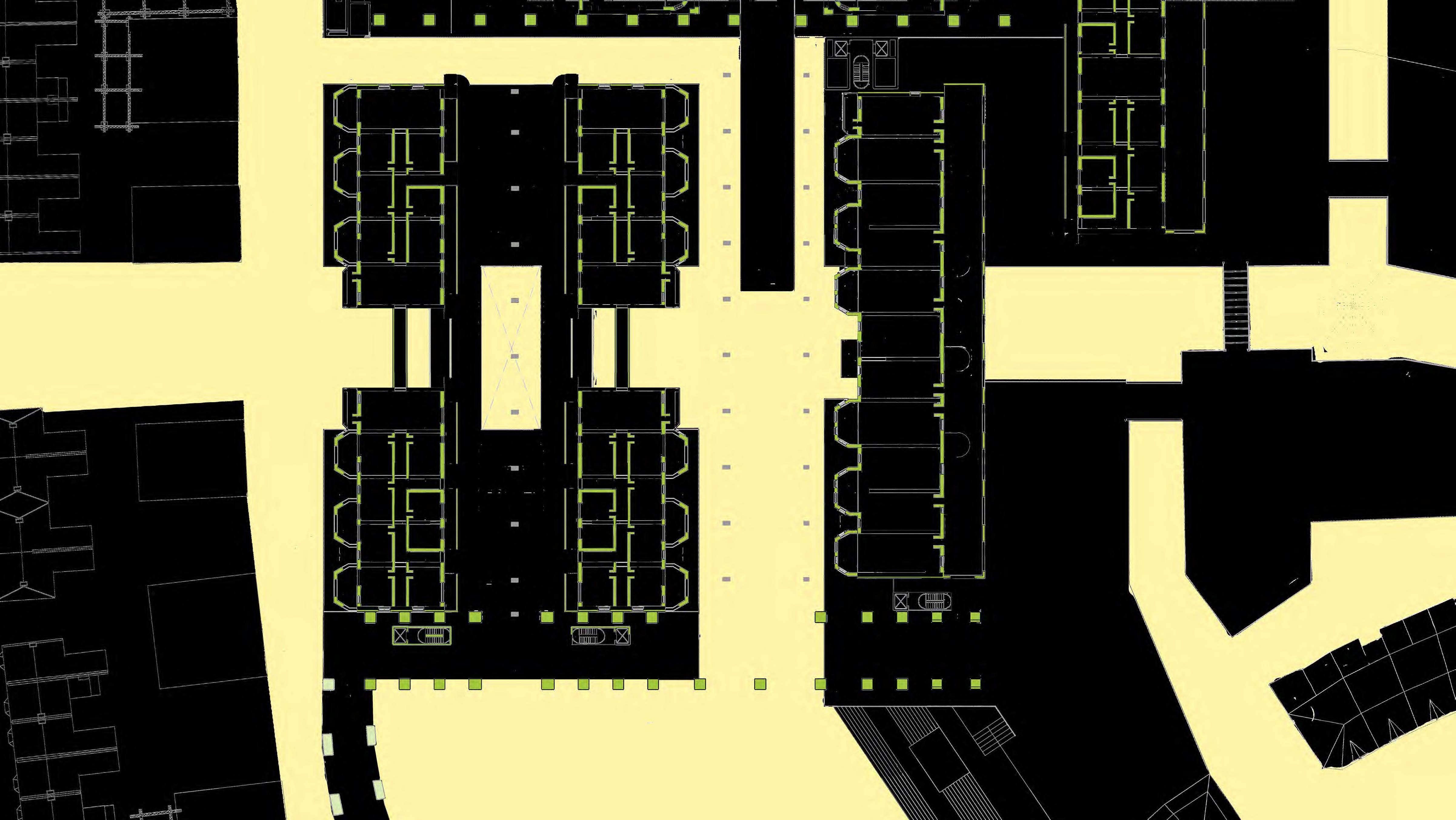
PROPOSED L4 PLAN
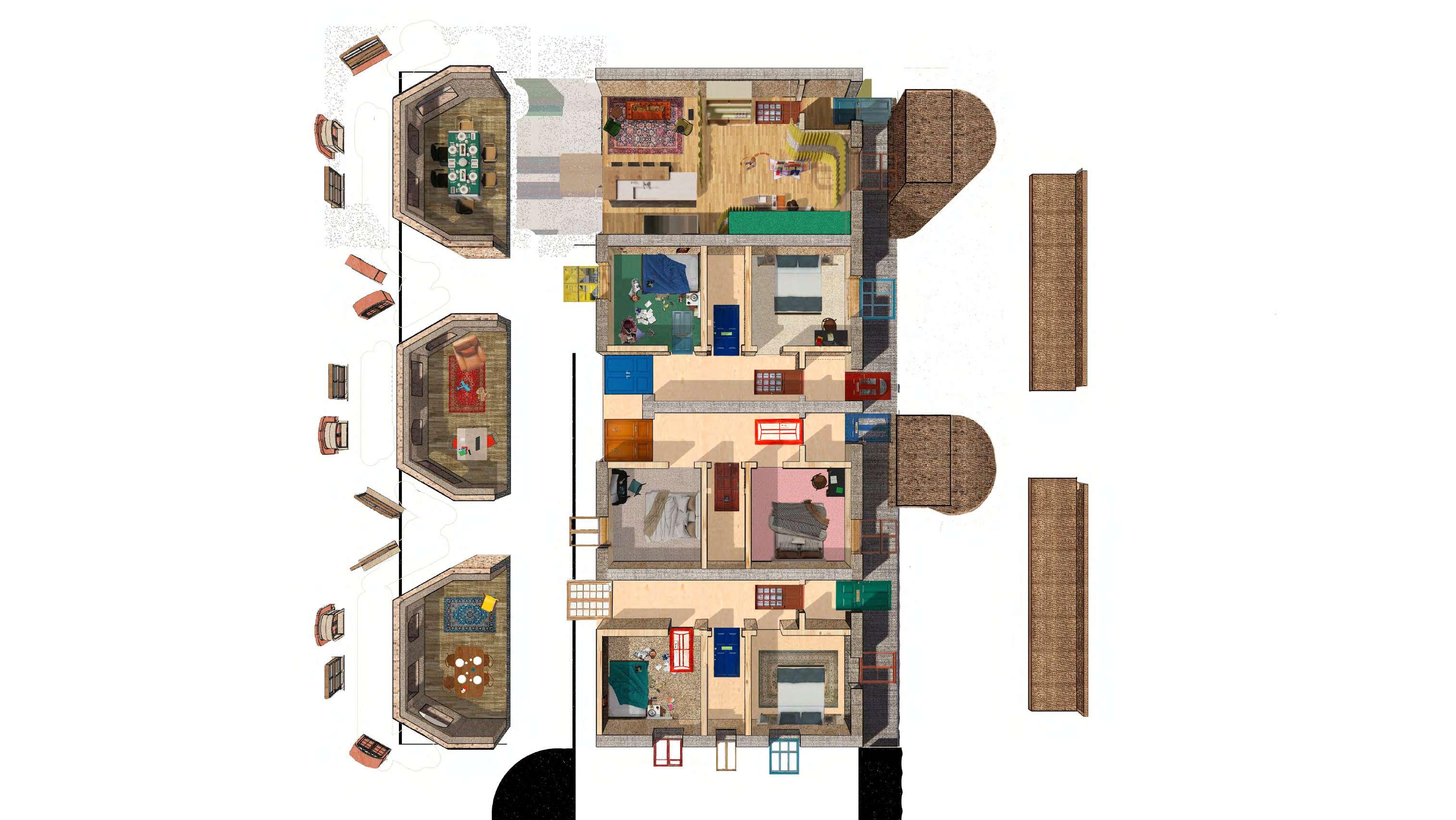 Milford Towers Proposed Floorplate Illustrating the Retrofitting of the Reconstructed Victorian Bay “Gazeboxes” and Deck Access Extensions
Milford Towers Proposed Floorplate Illustrating the Retrofitting of the Reconstructed Victorian Bay “Gazeboxes” and Deck Access Extensions
CO-HOUSING RETROFIT
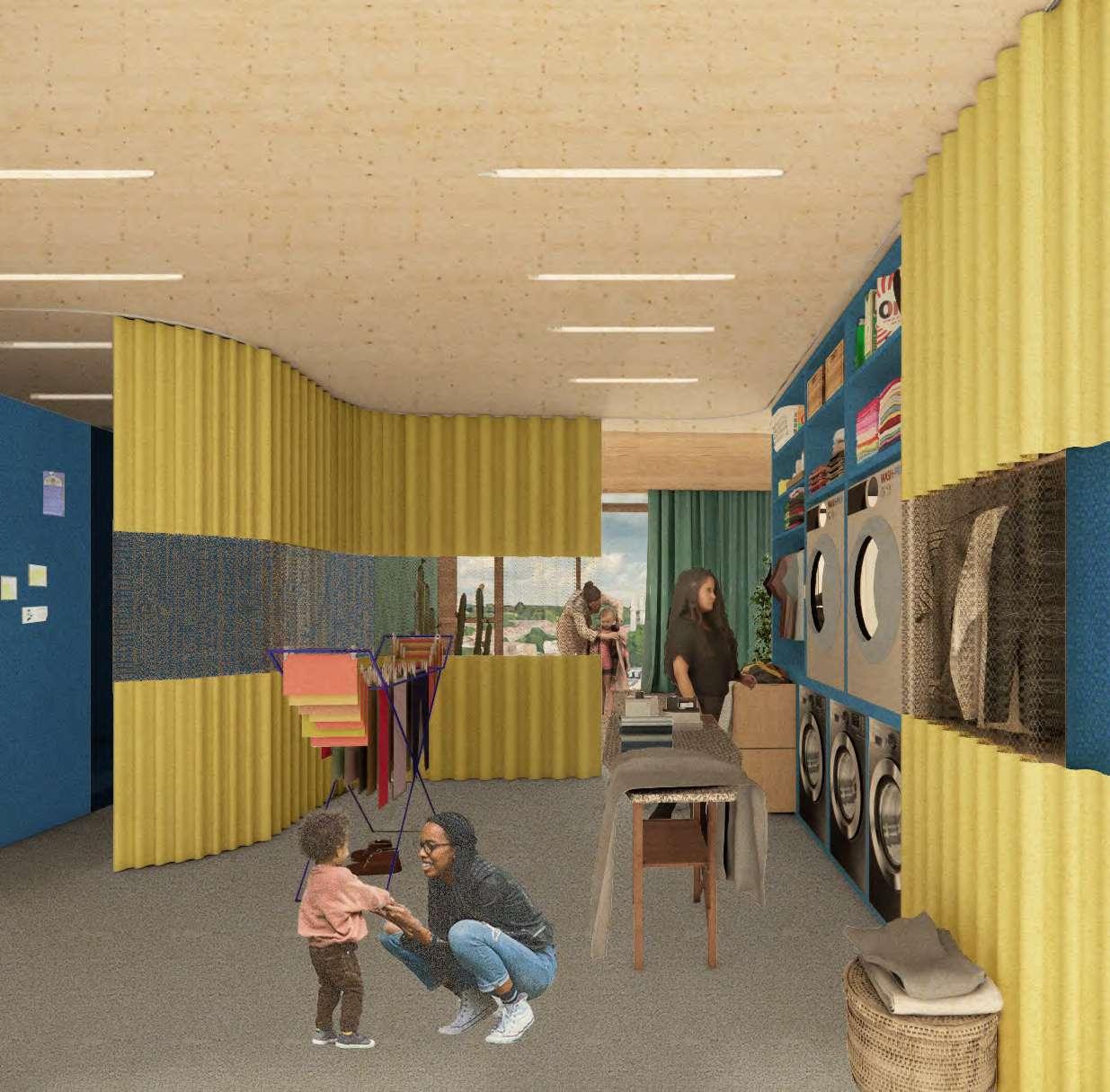
A Remodelled Apatment into a Communal Laundry Area and Adaptive Play-Space COMMUNAL LAUNDRY + ADAPTIVE SPACE
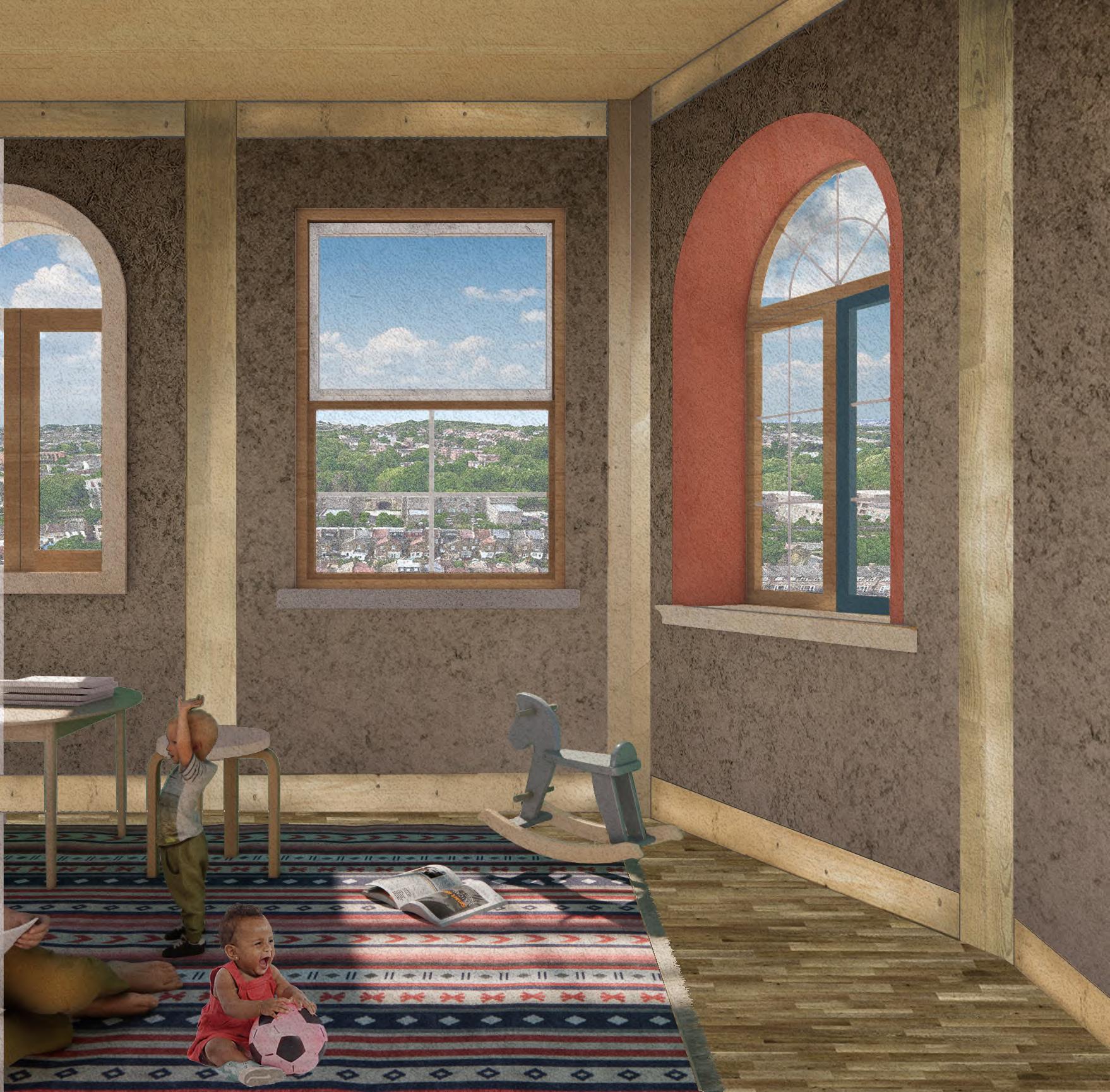
Perspective Depicting the Communal Gazebox Extension That Provides a Shared Living Space Between Apartments GAZEBOX INTERIOR
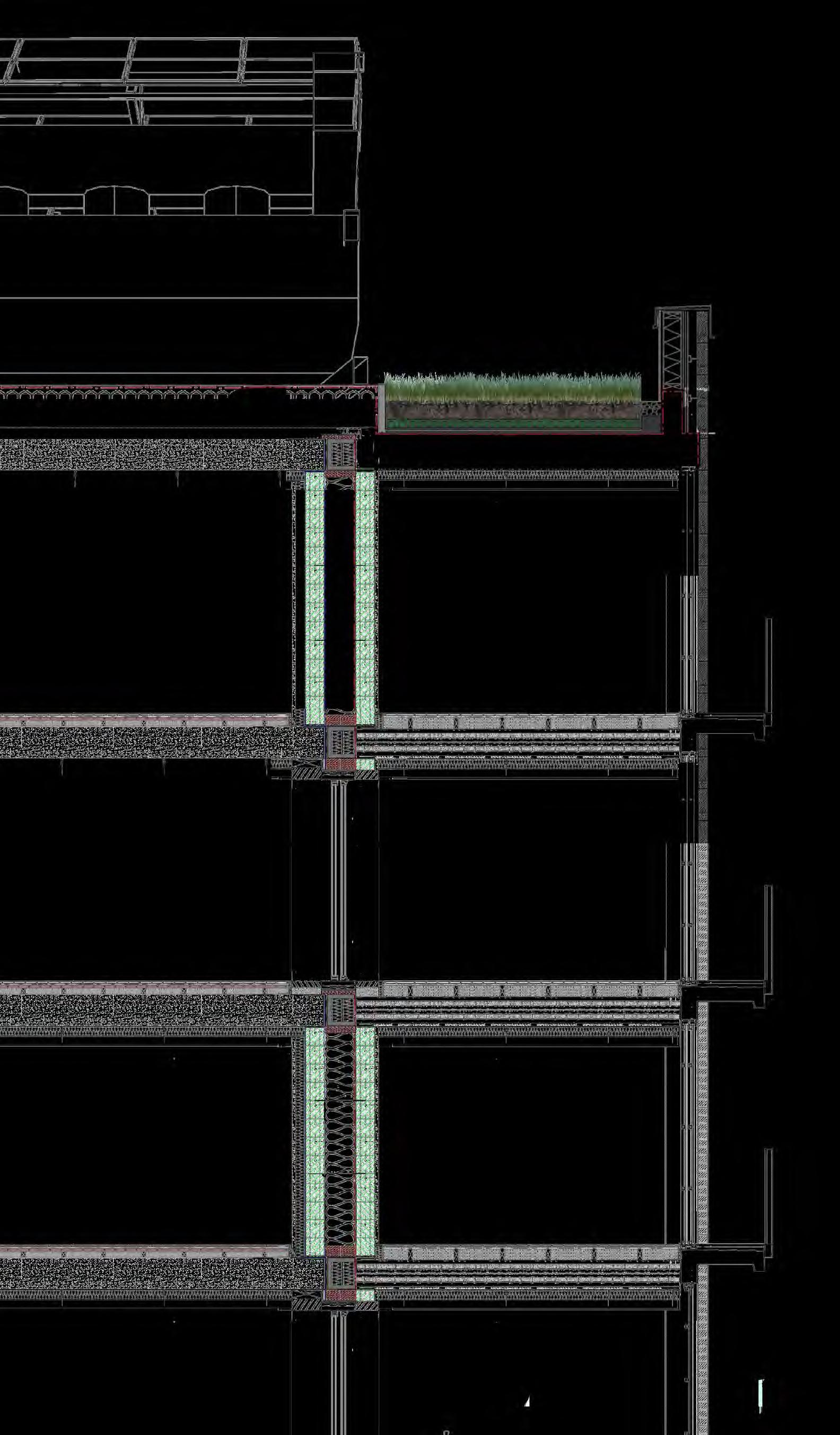
WINTER GARDEN TECHNICAL STUDY
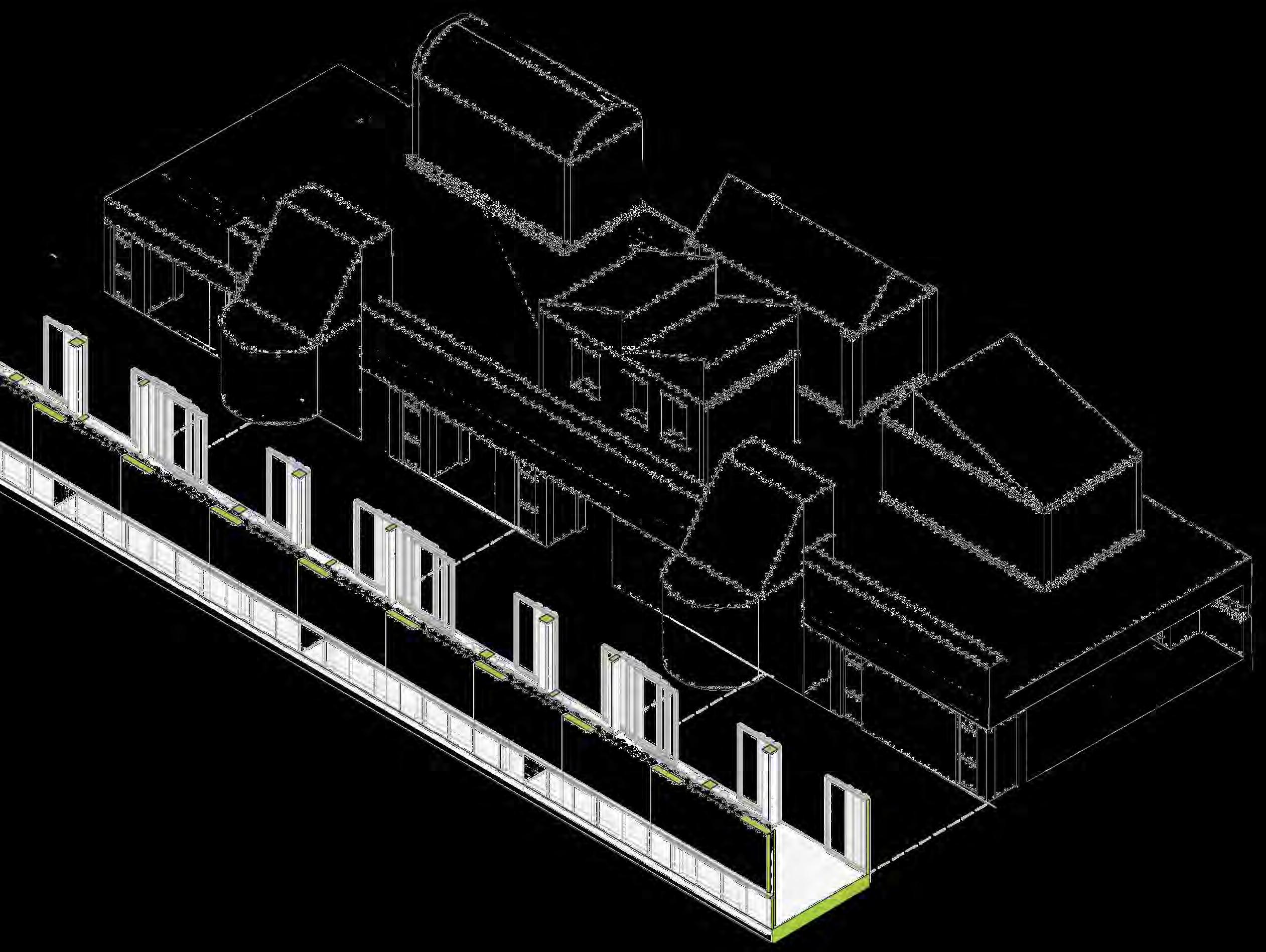
WinterGardenExtension ExistingApartment Steel Frame Corrogated PVC Sliding Windows ExisitingFacade
Stone Columns Technical study of winter garden extension to improve exposed deck access on the eastern part of the estate
SelfBuildRoofHomes
Winter Garden Extension Existing Apartment Winter Garden Extension Balconys Air-Source Heat Pumps PV Panels Grass roof 0 m
WINTER GARDEN EXTENSION
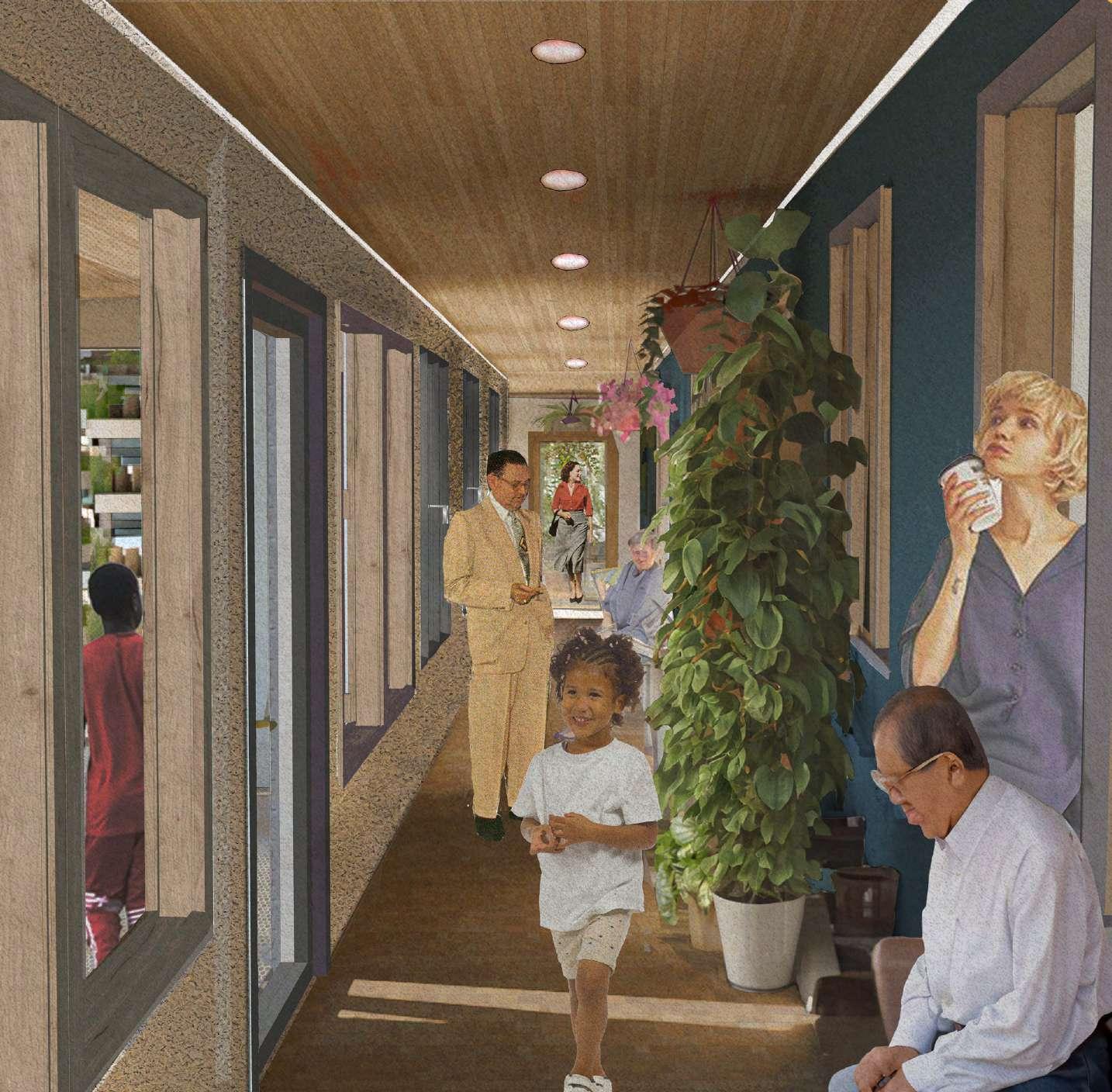
Use of the winter garden extension retrofitted onto the existing deck access facades to provide a more enclosed circulation
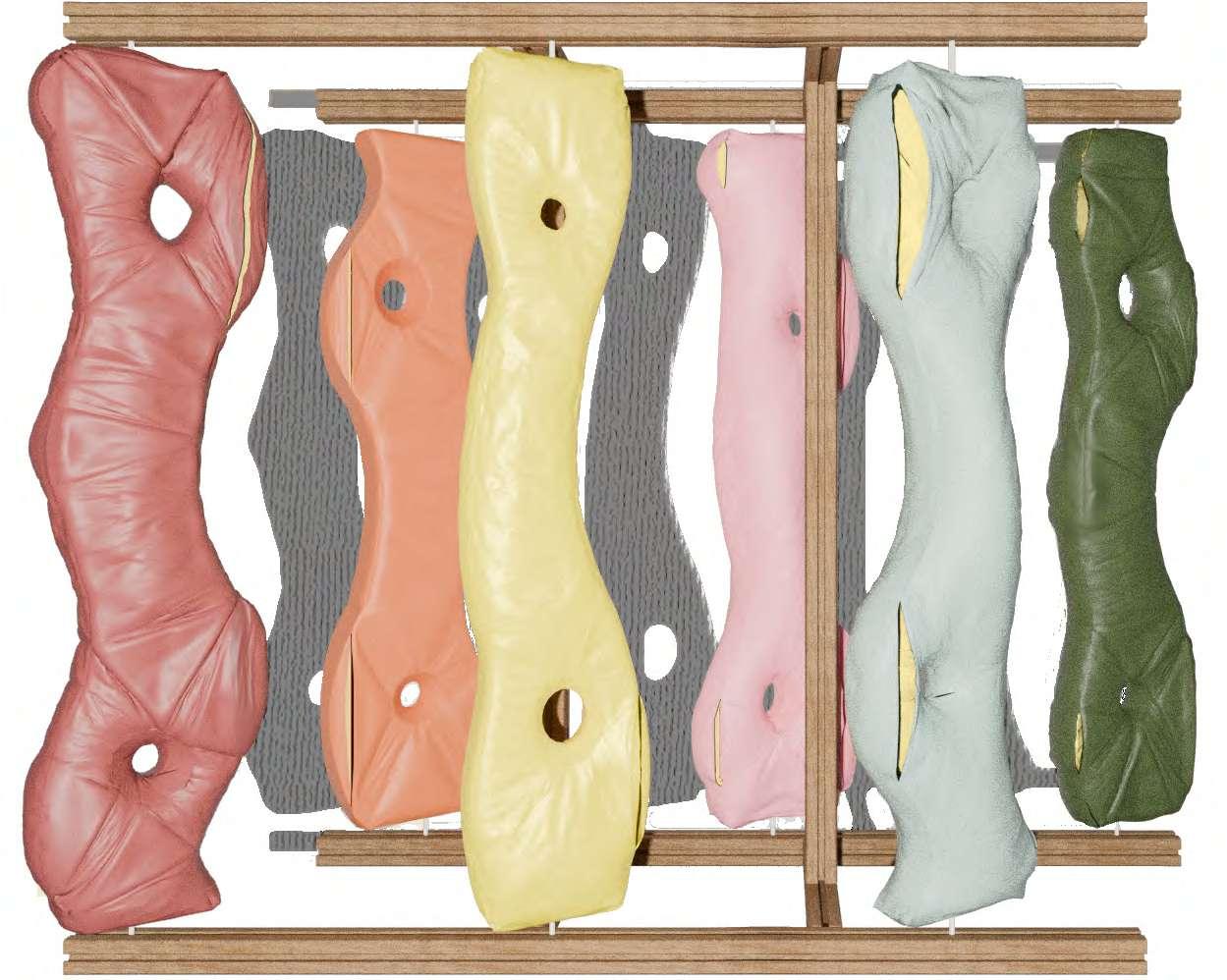
Playful Experimentation Exploring the
Cloth-Like Fabric Nature of the Louver Forms through Colourful Renders.
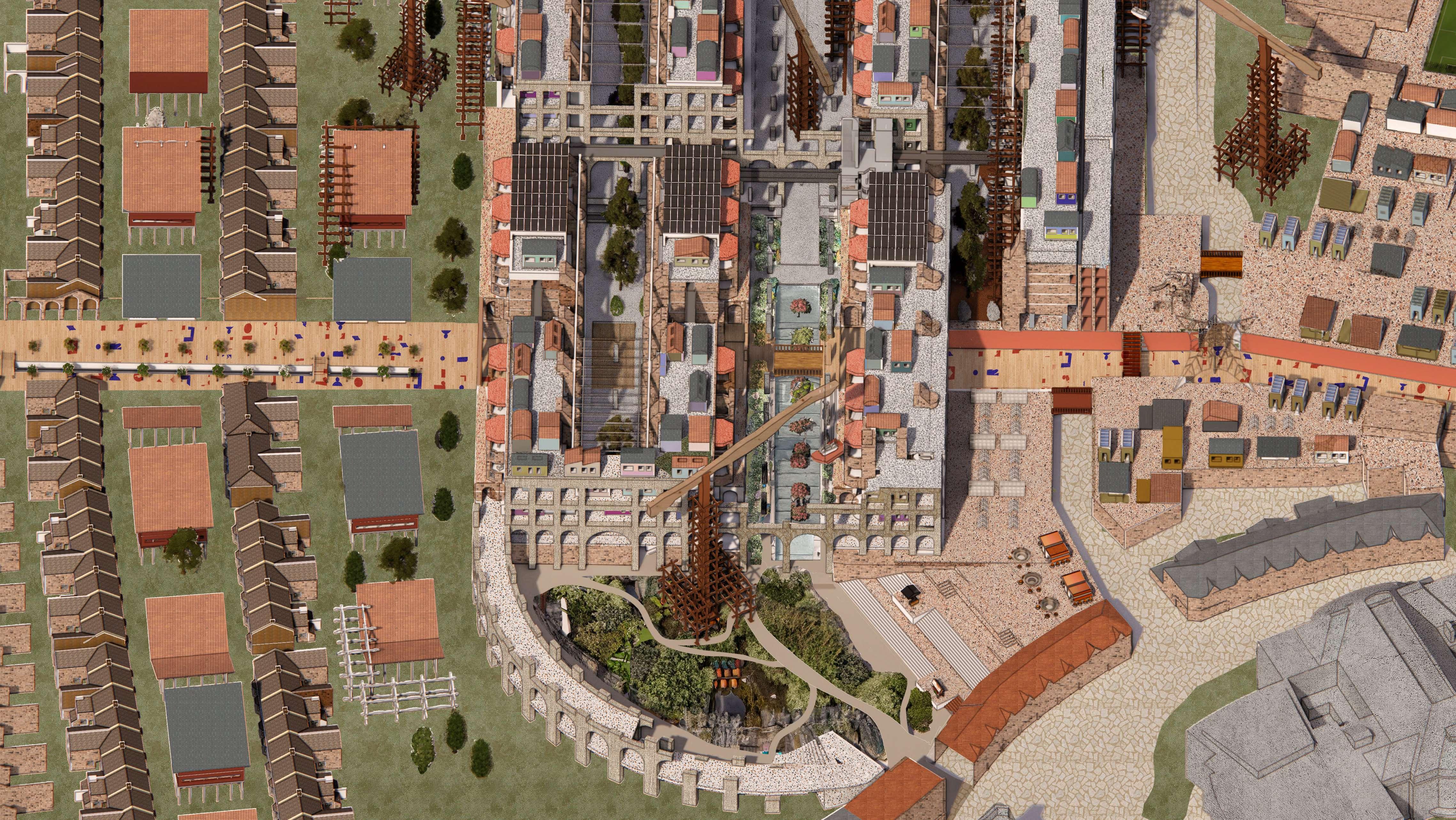
CIVIC BOULEVARD
MILFORD TOWERS DISCUSSION BOULEVARD
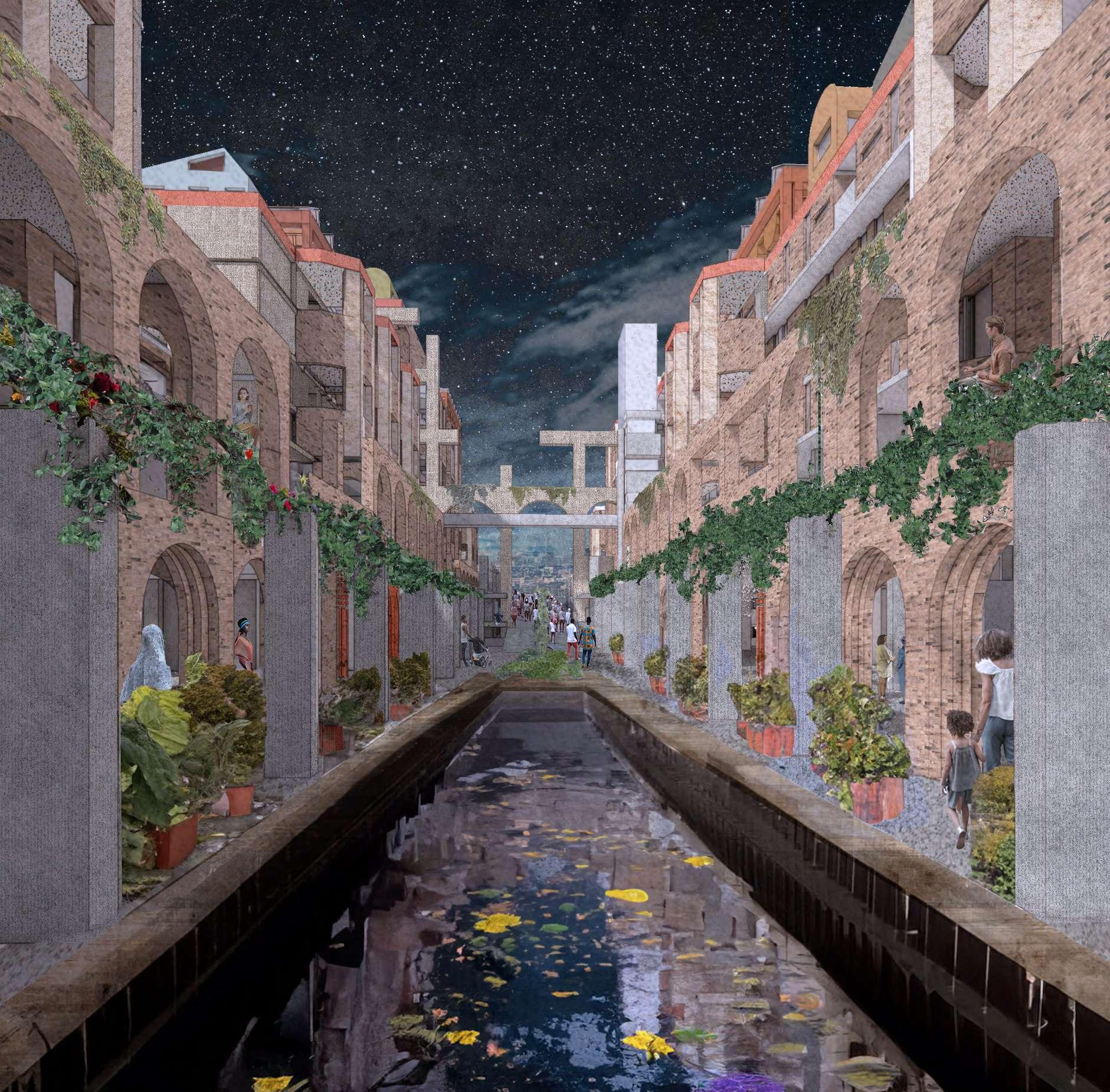
Rows of existing columns line the proposed north-south route, providing a serene setting for community gatherings and discussions amidst the ponds and wildlife.

































 Plassy Island Car Park
Eros House
Laurence House
Catford Mews Milford Towers
Milford Towers L2 Carpark
Milford Towers Stiarwell
Milford Towers Deck Access
Plassy Island Car Park
Eros House
Laurence House
Catford Mews Milford Towers
Milford Towers L2 Carpark
Milford Towers Stiarwell
Milford Towers Deck Access









































































































 Milford Towers Proposed Floorplate Illustrating the Retrofitting of the Reconstructed Victorian Bay “Gazeboxes” and Deck Access Extensions
Milford Towers Proposed Floorplate Illustrating the Retrofitting of the Reconstructed Victorian Bay “Gazeboxes” and Deck Access Extensions







