DESIGN STUDIO





Reflecting on the project, I see a journey that thoughtfully balances heritage preservation with modern adaptability, creating spaces that honor Carlton North’s unique character while catering to contemporary lifestyles. Retaining foundational elements of the original structure and extending ceiling heights was instrumental in blending old and new; it allowed me to preserve a connection to the neighborhood’s history while subtly elevating the building’s sense of luxury within compact spaces. This approach reshaped my understanding of heritage as more than a static preservation, becoming a framework within which flexibility and innovation can unfold.
The decision to integrate modular, acoustically insulated timber elements brought a new level of adaptability to the design, allowing spaces to transform in response to shifting resident needs over time. This feature taught me the value of designing for longevity, offering residents a responsive environment rather than static rooms, where functions can shift seamlessly between private and communal uses. I realized that adaptability within interior spaces mirrors the dynamic, evolving nature of urban life, making the design not only functional but also deeply connected to the context of future living patterns.
Ecology emerged as a core component in the project, reminding me of architecture’s role in environmental stewardship. By incorporating native planting systems and rainwater filtration with subterranean storage, the design fosters biodiversity and engages residents with natural cycles, bridging the indoors and outdoors in a way that reflects both sustainability and urban well-being. In looking back, I see the project as a multifaceted expression of community, adaptability, and environmental consciousness—a vision that respects its past while embracing future needs.
Reflecting on my initial submission, the context of Carlton North heavily influenced my design approach, shaping both the structural layout and spatial dynamics of the project. Carlton North’s rich, multicultural history and transformation from a working-class suburb to a diverse, dense community underscored the importance of retaining heritage elements while catering to modern urban needs. This awareness led me to retain certain existing structural components, like the party wall, which allows the modular, timber elements to integrate seamlessly while supporting the connection to Carlton’s urban fabric. Inspired by the nearby Alexandra and Ainsworth Estate and its emphasis on collective design, I aimed to create a space that would resonate with Carlton’s evolving identity and remain adaptable over time.
The neighborhood’s increasing density and emphasis on greenery encouraged me to incorporate private and communal garden spaces throughout the design, balancing public and private realms through thoughtful vegetation. Integrating terraced structures along the site’s subtle slope allowed for optimal sunlight access to both private and communal areas, enhancing the relationship between indoors and outdoors. By prioritizing sun access and considering future development, my design anticipates the city’s growth while preserving the essence of Carlton, creating a space that bridges heritage and contemporary living for the next century.


ISOMETRIC DIAGRAM





The sun analysis revealed the importance of optimizing sunlight access to both private and communal spaces, particularly given the site’s southern orientation and surrounding heritage buildings. By incorporating terraced forms, I ensured sunlight would permeate deeply into the structure throughout the day, enhancing natural light for indoor spaces and gardens. Wind diagrams further guided the placement of openings, balancing ventilation, while the surrounding historic architecture inspired a design that respectfully integrates with Carlton North’s established aesthetic, aligning contemporary additions with the area’s enduring character.



















While planning our proposel, we must be wary intruding on the neighbouring buildings. Facade covered north facing windows and new landscape additions must be thourghouly considered in design
The primary material used on these Faraday buildings consists of ...
While two story and single story houses back the current proposed site, there is still the potential that over the next 100 years that these will be developed into larger buildings. The res code in North Melbourne is 13.5 metres if the existing historic character of the area remains. Subsequntly, we have to adjust our design to consider how future developments will impact sun access; primarily when placing garden and living spaces

















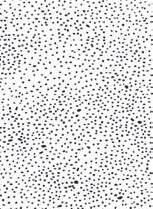






































PRECEDENT



The Alexandra Road Estate served as a significant influence, particularly in its terraced structure and its integration of communal and private outdoor spaces. Inspired by this design, my original massing incorporated terraces and shared green spaces, blurring boundaries between individual and communal areas. This precedent also informed my use of modular components to create adaptable spaces, aiming to establish a strong sense of community and connection with the surrounding environment.






Saul Kim’s Anomol employs unique and abstract forms that adapt to specific site conditions, using inventive construction techniques which although theoretical, can be adapted to navigate urban constraints. This approach directly influenced my massing design by encouraging a break from traditional forms and inspiring the use of geometric and modular components to adapt to Carlton’s compact urban fabric.





I was inspired by the architect’s skillful use of natural light, allowing sunlight to fill the space through strategically placed skylights and lofted areas. This design ensures that all the main living spaces are bathed in light. Additionally, the lofted areas and connecting bridges contribute to a high ceiling, creating the illusion of a larger, more open dwelling.
Additionally, the focus on vertical and horizontal connections within the space, exemplified by the bridges and lofted areas, fosters a unique blend of semi-private and individual retreats, maintaining their distinctiveness while encouraging a sense of closeness.









Creating a luxurious and enduring environment in a limited space requires more than efficient design—it needs a balance between individual comfort and communal well-being. By maximizing airflow and integrating nature, the space becomes adaptable for families of various sizes. Rethinking communal living, shared resources like washing machines and storage can enhance community. Communal areas and a large native garden foster well-being, maximizing space and enriching the living experience by blending private and shared spaces.v








When developing the preliminary massing for the project, the design was centered around integrating greenspace, ensuring that every transition from public to private space within the building is accompanied by native vegetation.
private balconies with individualized plantations would allow each building to maintain its uniqueness, despite structural similarities. However, in future assignments i want to make this form more orgnic, as the ridgitiy of this concept may work against creating a communal environment
Space for retreat. Space for Community.
In the aftermath of a global pandemic that heightened the sense of isolation, how do we design spaces that nurture both solitude and connection?
Drawing on the organic forms and biophilic principles may help blur the boundary between isolation and community. Integrating garden spaces and open areas can promote well-being and mental clarity, hence, this complex encourages a seamless transition between private retreats and communal gatherings.






































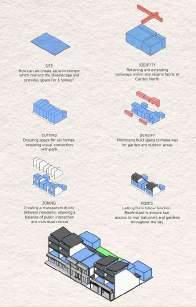














Reflecting on my initial massing model, I moved from broader spatial forms to a detailed construction approach that considers the intricate needs of Carlton North’s residents and environment. The early model established the dense yet luxurious typology, honoring heritage while incorporating adaptable spaces to cater to evolving urban life. This foundation helped me refine modular components and movable walls, enabling flexible internal layouts for resident customization. Drawing from Dogma’s “Do You See Me When You Pass?” and Tange’s modular layout, I developed a structure where historic and modern elements coalesce, preserving Carlton North’s character while embracing future adaptability.
Integrating Kenzo Tange’s grid system allowed me to craft a seamless transition between public and private areas, facilitating both community engagement and personal retreat within a shared space. Villaggio Matteotti’s layout of communal gardens and private zones deeply informed my green spaces, providing a balance that enhances interaction while respecting privacy. Additionally, Villaggio Matteotti and Odhams Walk’s courtyard-inspired modularity influenced the inclusion of layered pathways and green spaces that invite residents to engage with both the natural environment and each other.
The detailed 1:50 model was crucial in refining elements like roof window placements and circulation, ensuring each component supported the design intent of balancing light, movement, and spatial openness. This evolution from massing to construction embodies my goal of creating a sustainable, flexible, and community-centered building that will adapt gracefully to Carlton North’s dynamic future.






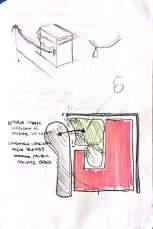


























Exterior Program





Program Dispersion
Dogma’s "Do You See Me When You Pass?" emphasizes innovation through architecture, creating adaptable and flexible living spaces that optimize space for residents to carry out specific programs. The design focuses on modularity, incorporating movable walls and flexible zones enables dynamic spatial adjustments as needed. Over the next 100 years allowing for adaptation and flexibility is essential, as families grow or shrink, residents will need to shape their home to their environment if it wants to remain efficient. Allowing for this change ensures people living within the build will have the space they need
kenzo tange house





































































































































































Studio Gamma A2 - Interim Submission
Exploring various building typologies led to experimentation with different modes of vertical circulation. The extended geometric staircase, which follows the building’s walls, guides residents from one space to another, naturally dividing levels by function. In contrast, a spiral staircase, though more constrained in its vertical movement, occupies less space, allowing greater flexibility in horizontal circulation and program arrangement. Each staircase typology presents distinct thresholds and benefits, influencing the flow and interaction between spaces within different residential designs.






































































































The extended geometric staircase along the building's walls embodies Carlton's heritage, guiding residents through levels while naturally defining spaces by function. This design enhances flexible circulation and allows ample natural light to filter into main living areas, creating an open, connected flow that honors both tradition and modern usability.



























































































Studio Gamma A3 MODEL PHOTO scale 1:100
The 1:100 scale model emphasizes the timber modular components, illustrating how these elements seamlessly integrate into the overall structure. It showcases the adaptability of the design and its harmonious relationship within the existing framework.



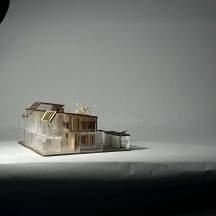















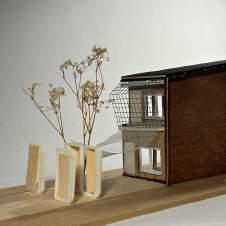

Studio Gamma A3 DETAIL MODEL scale 1:100













Looking forward, there are several improvements I would consider to enhance both the design’s sustainability and its alignment with the architectural intent. Expanding the water management system to include additional subterranean water tanks could better capture and store rainwater for non-potable uses, reducing reliance on external sources and improving the building’s overall efficiency. With the corrugated steel roof already guiding water flow, reducing the number of visible downpipes would maintain a cleaner, uninterrupted exterior aesthetic while still efficiently directing rainwater into concealed tanks. Additionally, exploring alternative configurations for the modular elements could further refine spatial adaptability, allowing for easier transitions between private and communal areas. These enhancements would not only elevate the environmental responsiveness of the design but also reinforce its commitment to sustainable, adaptable living within Carlton’s dense urban landscape.



THANK YOU