INTERIOR DESIGN PORTFOLIO
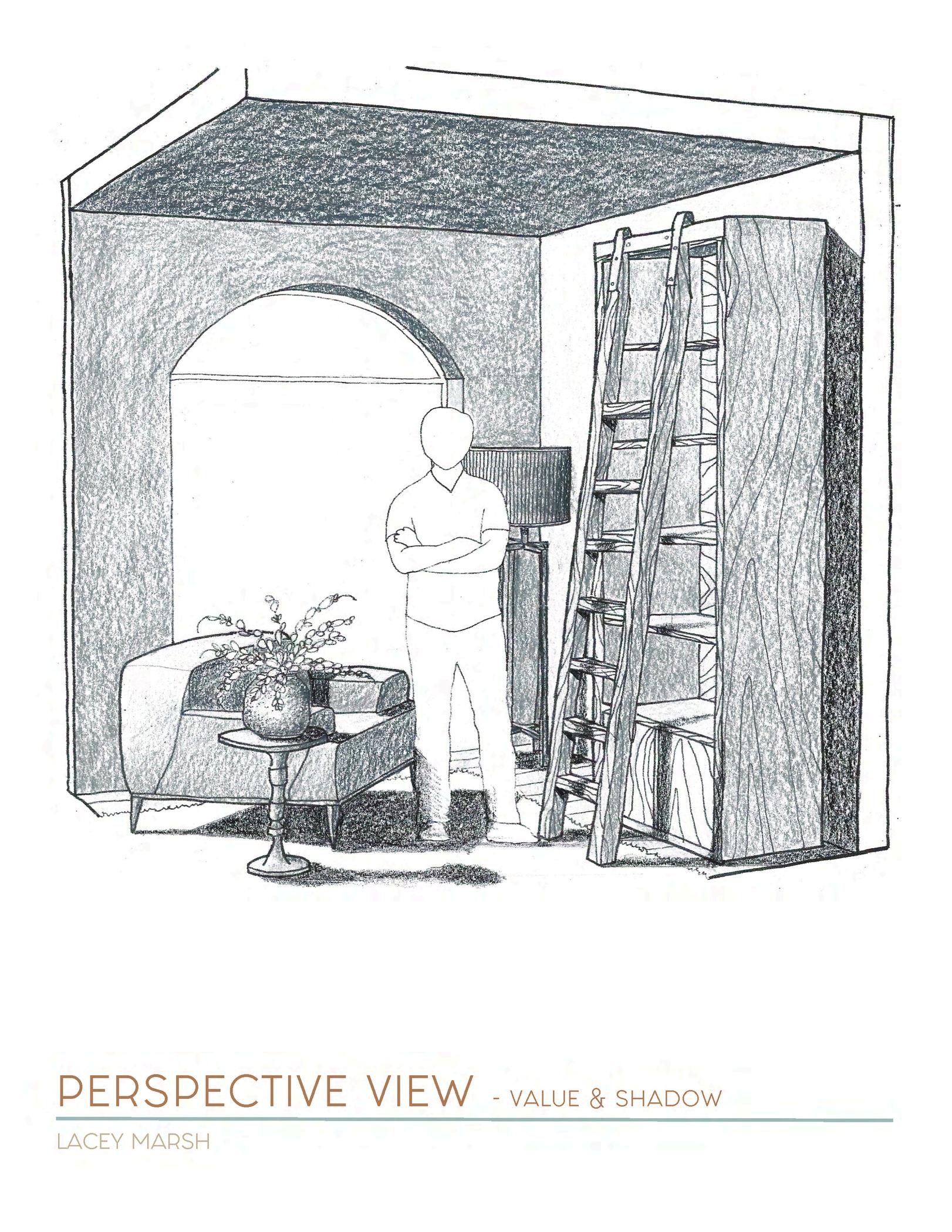
LACEY MARSH | 2025

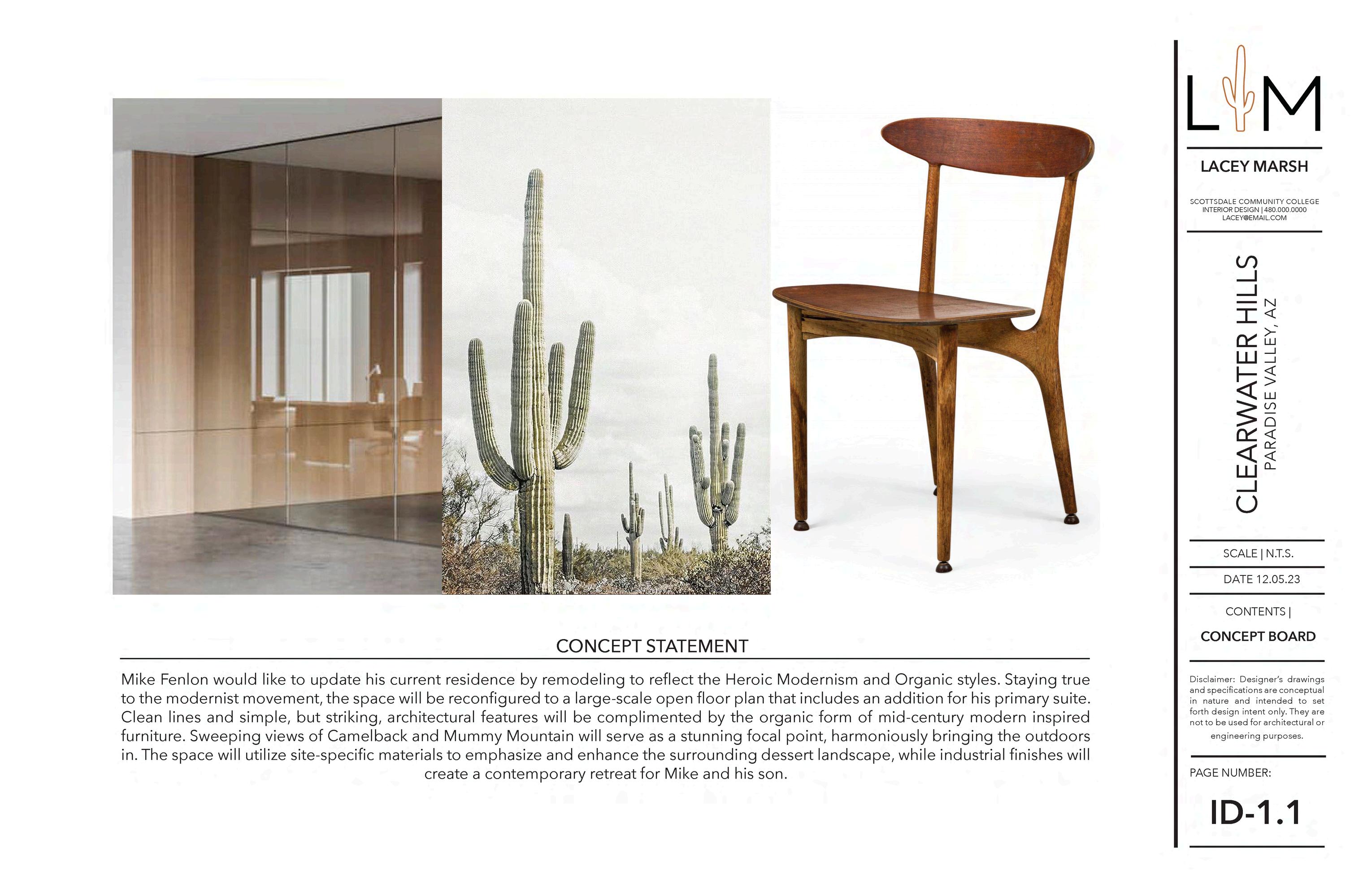
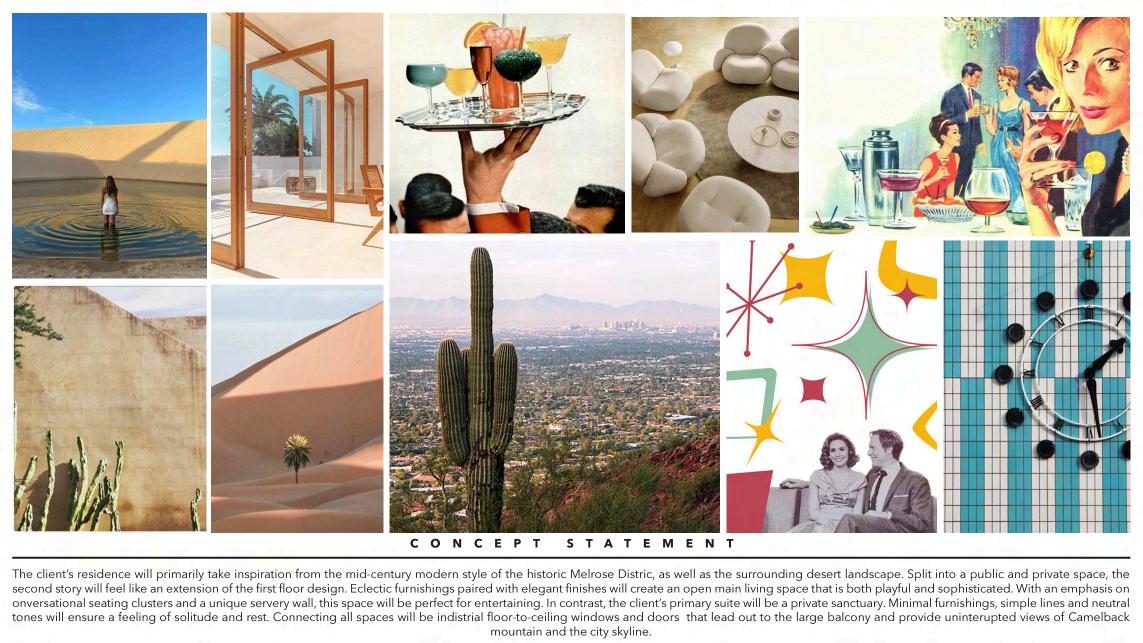
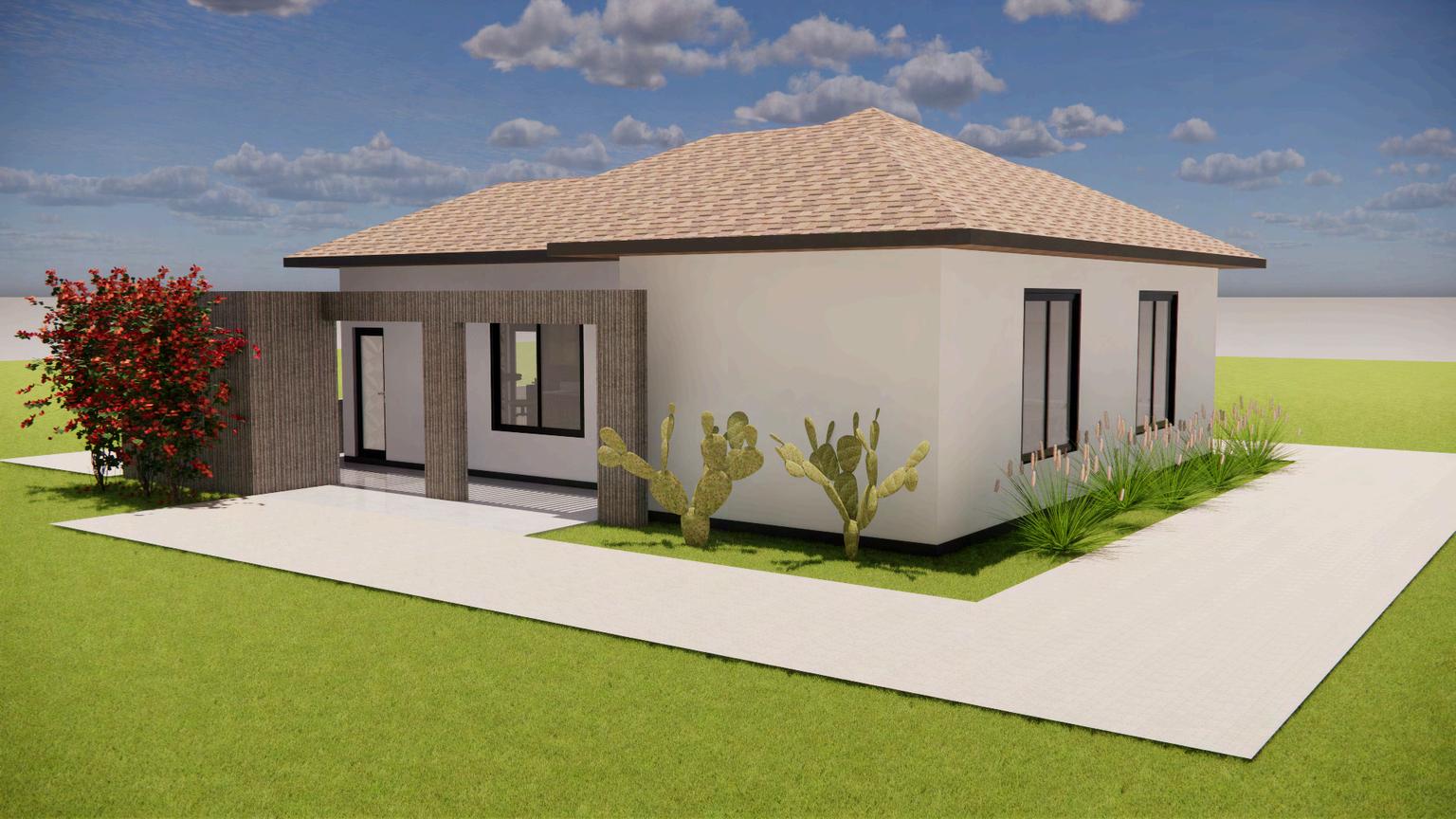
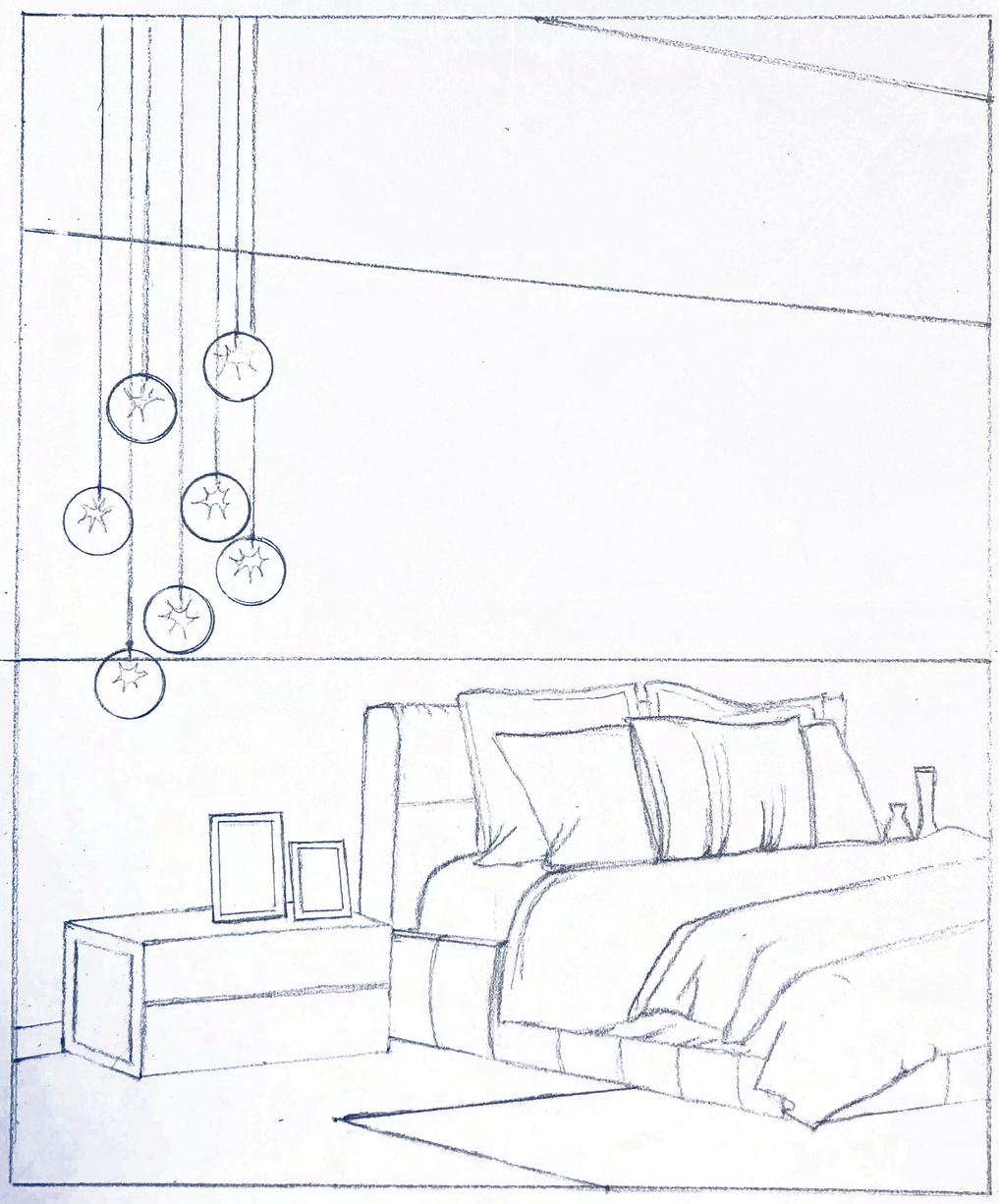


LACEY MARSH | 2025





Interior Design Graduate | Nature-Inspired Design Enthusiast
I am an Interior Design graduate from Scottsdale Community College, where I earned my Associate of Applied Science in Fall 2023. After earning a Bachelor's in Accounting from the University of Arizona in 2014, I spent seven years in the public accounting industry. However, my lifelong passion for interior design led me to return to school and pursue my dream career.
Growing up surrounded by art and engineering, I developed a love for both creativity and structure, which now informs my design approach. I am drawn to transforming spaces—whether residential or commercial—by blending style, functionality, and organization. My experiences in both the creative and analytical fields provide me with a unique perspective on design, and I’m eager to bring that to an interior design firm.
I am seeking a position where I can continue learning and contribute to projects that challenge and inspire me.

ScottsdaleCommunityCollege
Associate in Applied Science, Interior Design - 2023
UniversityofArizona
Bachelor of Science, Accounting - 2014
AutoCAD
SketchUp
Enscape
Photoshop
InDesign
Revit
ASIDAZNorthDesignExcellenceAwardWinnerStudent Residential, 1st Place
LinenTreeScholarshipRecipient- awarded for outstanding work in INT160 - Fabrics for Interiors
5time"DesignoftheWeek"Recipient - INT122Digital Visualization

*WINNER: ASID AZ NORTH STUDENT RESIDENTIAL - FIRST PLACE AWARD
*PUBLISHED IN:
MODERN LUXURY INTERIORS SCOTTSDALE - THE DREAM HOME ISSUE (PG. 117)
DESERT DESIGN MAGAZINE - FALL 2024 (PG 48)
ProgramsUsed: AutoCAD,InDesign,SketchUp,Enscape
ProjectSynopsis: ClearwaterHillsoutlinesacomprehensive residentialdesignprojectfora3,100–4,200sq.ft.upscalehome renovationinParadiseValley,Arizona.Theprojectemphasizes incorporatingModernistandorganicdesignelements,inspiredby FrankLloydWright,intoafunctionalandvisuallycompellinglayout. Deliverablesincludedetaileddesigndrawings,conceptboards,a criteriamatrix,bubblediagrams,blockingplans,andcompliancewith buildingcodes.Thehomeshouldcatertotheclient'slifestyle,featuring modernaesthetics,customspaceslikeagym,aspa-inspiredlower level,andenhancedviews.Thefinalpresentationincludesdigital boardsandfinishtraysevaluatedbyanindustrypanel.



The client would like to update his current residence by remodeling to reflect a combination of the Brutalist and Organic design styles. Staying true to the modernist movement, the space will be reconfigured to a large-scale open floor plan that includes an addition to the home to accomodate a primary suite. Clean lines and simple, but striking, architechtural features will be complimented by the organic form of mid-century modern inspired furniture. The space will utilize site-specific maerials to emphasize and enhance the surrounding desert landscape, while industrial finishes will create a contemporary retreat for the client and his son.






GUEST BEDROOM


PRIMARY BEDROOM

PRIMARY BATHROOM




At the project’s genesis, the client articulated a clear vision for the transformation of their home, emphasizing a fusion of modernism and contemporary design while staying true to the surrounding desert landscape and the architectural ideals of Frank Lloyd Wright. The primary objectives were to update the layout of the existing home, incorporating an additional 1000 square feet, and infuse the space with elements of surprise and sophistication.
Addressing the client's desire for a design that maximized the breathtaking views of Camelback and Mummy mountains necessitated creative space planning. Key areas like the primary suite, living room, kitchen, and dining room were thoughtfully positioned to capitalize sight-lines, ensuring the landscape became an integral part of the living experience. The addition of floor-to-ceiling glass panels along the east side of the home not only accentuates the panoramic views but also floods the interiors with natural light,seamlesslyconnectingtheindoorandoutdoorrealms.
In the living room, the challenge was to create multiple seating areas within theelongatedspacewithoutsacrificingharmony.Thesolutionlayinselecting a versatile modular sofa, which not only provides ample seating but also facilitatesmovementwithintheroom.Complementedbymid-centurymodern furniture pieces and a palette of warm, rich tones, the living room exudes elegance,invitingrelaxationandsocializing.
Every design choice, from the grand entrance to the intimate powder room, wasmeticulouslycuratedtoevokeasenseofawe.Theraisedceilingheightin theentryway,coupledwithstrategicallyplacedsight-lines,createsadramatic sense of arrival, drawing the eye towards the majestic mountain views—a testamenttotheclient'srequestfora"wow"factor.
Among the standout features, the powder room emerged as a tribute to Wright's legacy, prominently featuring Cherokee Red—a signature hue synonymouswithhisarchitecturalpalette.Themainvanitywall,adornedfrom floor to ceiling in captivating red onyx mosaic, serves as a bold focal point. Complementingthisrichcolorpalette,theremainingwallsareenvelopedina textural wallpaper that echoes the earthy tones of the desert. Carefully chosenmaterials,fromthecustompouredconcretesinktothedramaticblack tileflooring,evokeasenseoftimelesseleganceandmodernflair.
Perhaps the most striking feature lies in the freeform soffits gracefully descending above the upper cabinets in the kitchen. Inspired by the organic forms of the surrounding mountains, these soffits serve as both functional elements and artistic expressions, imbuing the space with fluidity and movement.
Crafted to mirror the undulating contours of the landscape, the soffits, in concert with walnut paneling and other natural materials, establish a harmoniousdialoguebetweentheinteriorandexteriorenvironments.
The resulting design successfully realized the client's vision, seamlessly blending modern sophistication with the timeless allure of the desert landscape. Through innovative design solutions and meticulous attention to detail, the project transformed the home into a sanctuary that celebrates nature'sbeautywhilepayinghomagetoarchitecturalexcellence.
ProgramsUsed: AutoCAD,InDesign,SketchUp,Enscape

ProjectSynopsis: Designer’sUrbanApartmentoutlinesthedesignof anapartmentforafellowdesigner,whorunsamid-century architecturalrestorationfirminPhoenix'sMelroseDistrict.Theproject involvescreatingasecond-floorresidentialspaceabovetheclient’s mixed-usebuildingwhilerespectingmid-centuryarchitecturalcontext andincorporatinginnovative,non-traditionalsolutions.Theapartment mustfeaturelivingandentertainmentareas,amastersuitewitha balcony,aservery,andlaundryfacilities;alldesignedtomaximize functionalityandurbanviews.Thedesignmustaddressstructural constraints,includingpoorflooringandanarrowstoragespacetobe demolished,whilemaintainingthebuilding'soriginalfaçadeand incorporatingfurnitureandartworkalreadyprocuredbytheclient.


The client’s residence will primarily take inspiration from the mid-centruy modern style of the historic Melrose District, as well as the surrounding desert landscape. Split into a public and private space, the second story will feel like a seamless extension of the first floor’s design. Eclectic furnishings paired with elegant finishes will create an open main living space that is both playful and sophisticated. With an emphasis on conversational seating clusters and a unique servery wall, this space will be perfect for entertaining. In contrast, the client’s primary suite will be a calming sanctuary. Minimal furnishings, simple lines and neutral tones will ensure a feeling of solitude and rest. The connecting element through all spaces will be the floor-to-ceiling windows and doors that lead out to the large balcony and provide uninterrupted views of Camelback Mountain and the city skyline.



FINAL FLOOR PLAN












ProgramsUsed: AutoCAD,SketchUp,Enscape
ProjectSynopsis: Forthisproject,studentsweretaskedwith designingacommercialofficebuilding,focusingonlayout,furnishing, electricalsystems,andmaterialselection.Requirementsincludedan efficientofficelayoutwithworkstations,meetingrooms,andcommon areas.Focuswasplacedonselectingergonomicfurnitureand sustainablematerialsthatalignedwiththecompany’sbrand. Additionally,studentswereaskedtocreateanelectricalplanwith properlighting,outlets,andtechnologyintegration.Considerations weremadeforHVAC,firesafety,andsecurityinthedesign.Finally, studentswererequiredtodevelopbuildingelevationsandafacade thatwerebothfunctionalandvisuallyappealing.Theoverarchinggoal wastobalanceaesthetics,functionality,andsustainability.





























tell me, what is it you plan to do with your one wild and precious life?
- Mary Oliver





