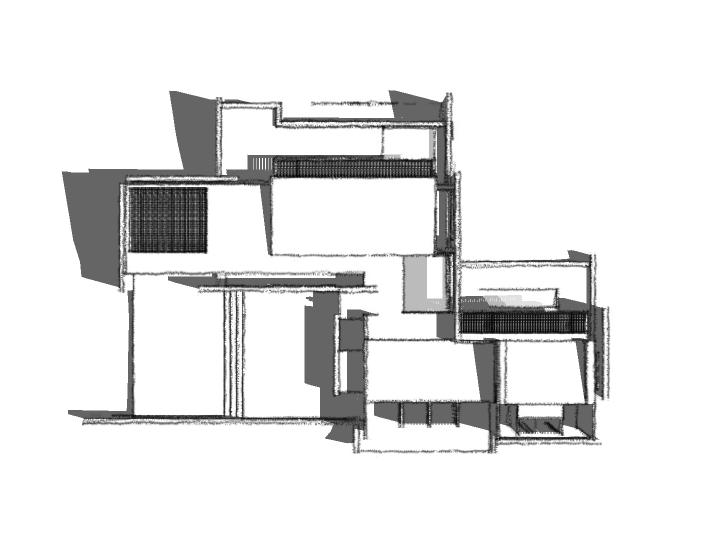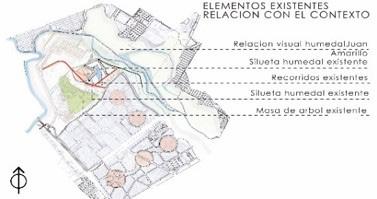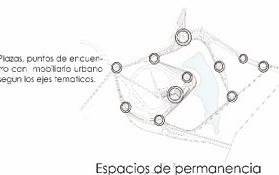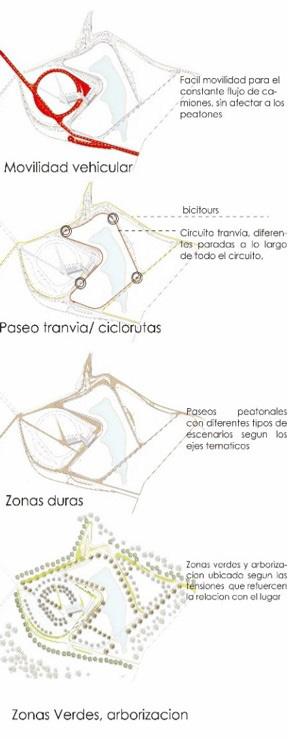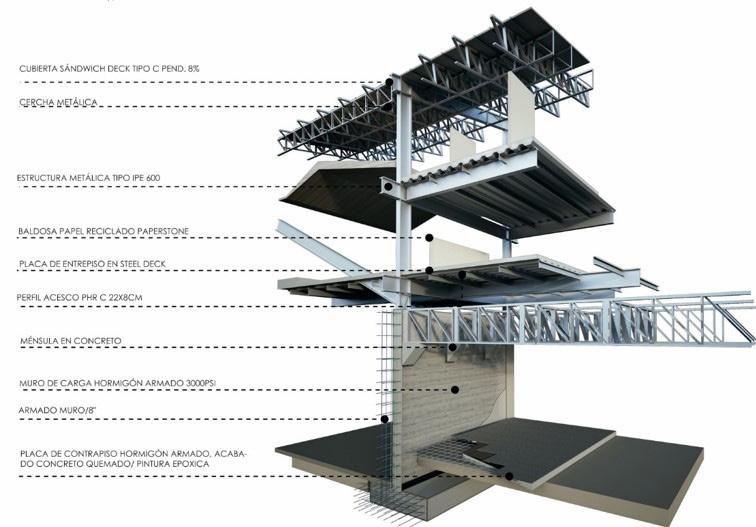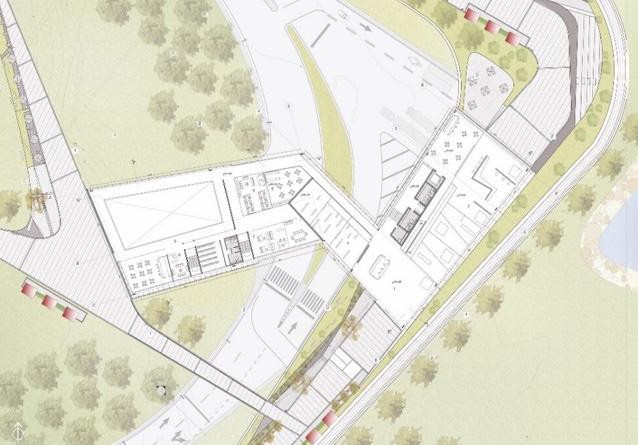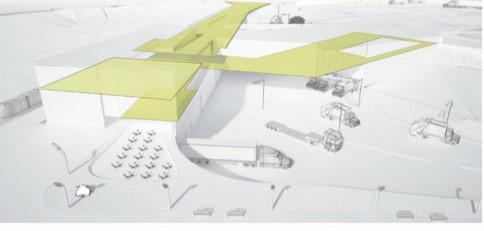PORTFOLIO
ANDREA CARBONELL ARCHITECT


NOLTE KITCHENS
New York, USA, 2022-2023
NOGOYA HOUSE
Entre Ríos, Argentina, 2019
SANTA ISABEL BUILDING

Bogotá - Colombia, 2015
CARDIOVASCULAR CLINIC
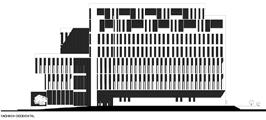
Montería - Colombia, 2014
AGUILERA HOUSE
Girardot - Colombia, 2013
BUSTOS HOUSE
San Francisco - Colombia, 2013
MATIZ HOUSE
Toguí - Colombia, 2013
ECOLOGICAL PARK OF THE RECYCLING INDUSTRY
Bogotá - Colombia, 2012
NOLTE KITCHENS New York 2023

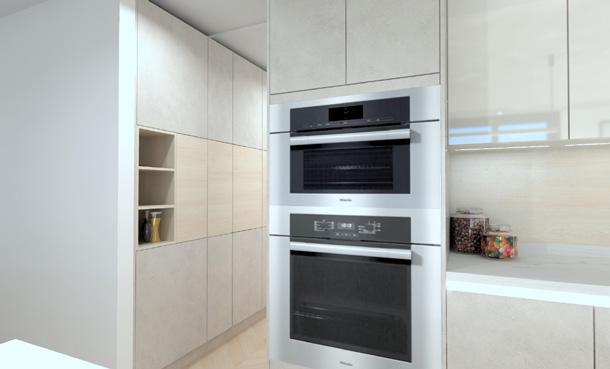
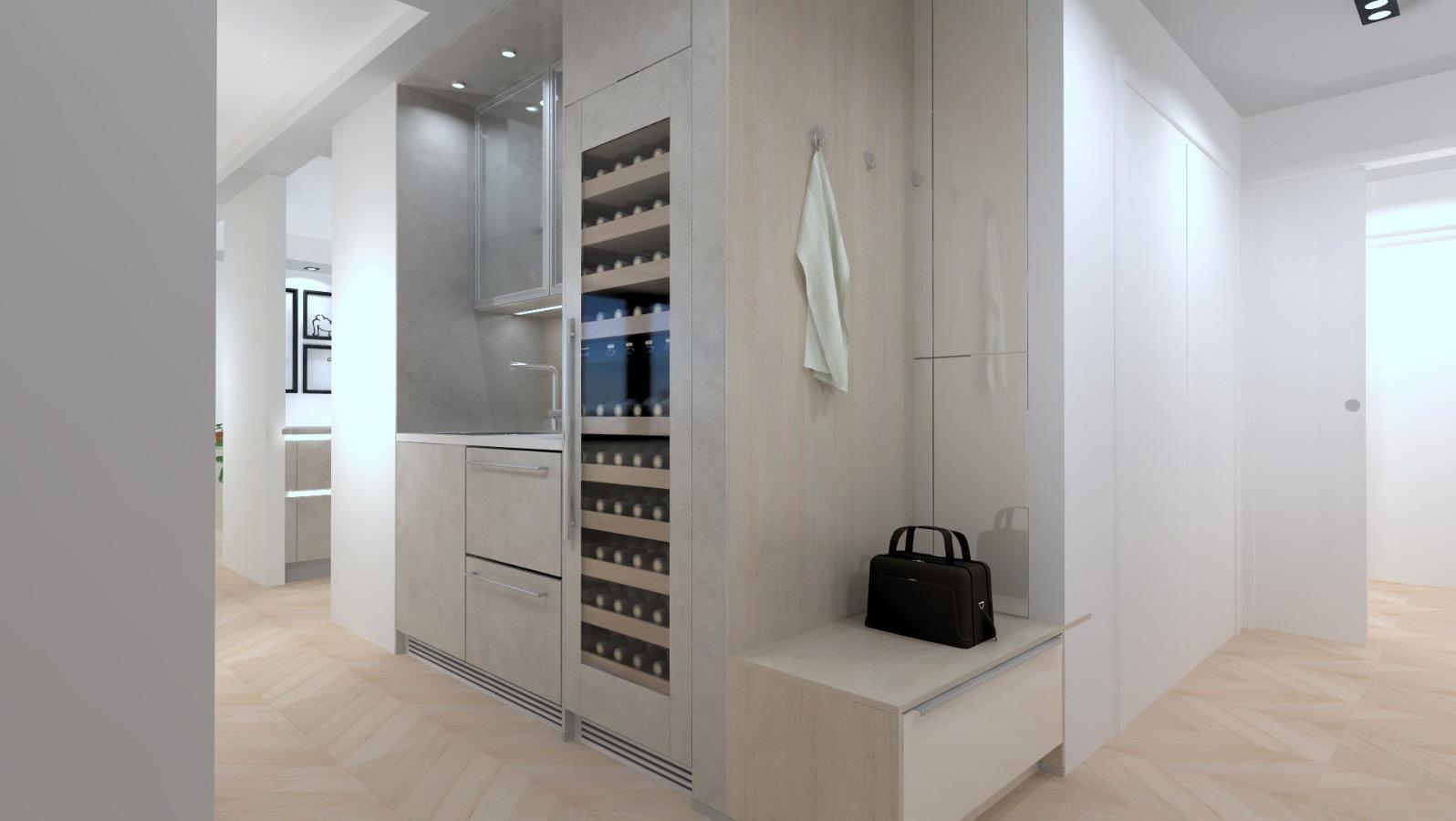
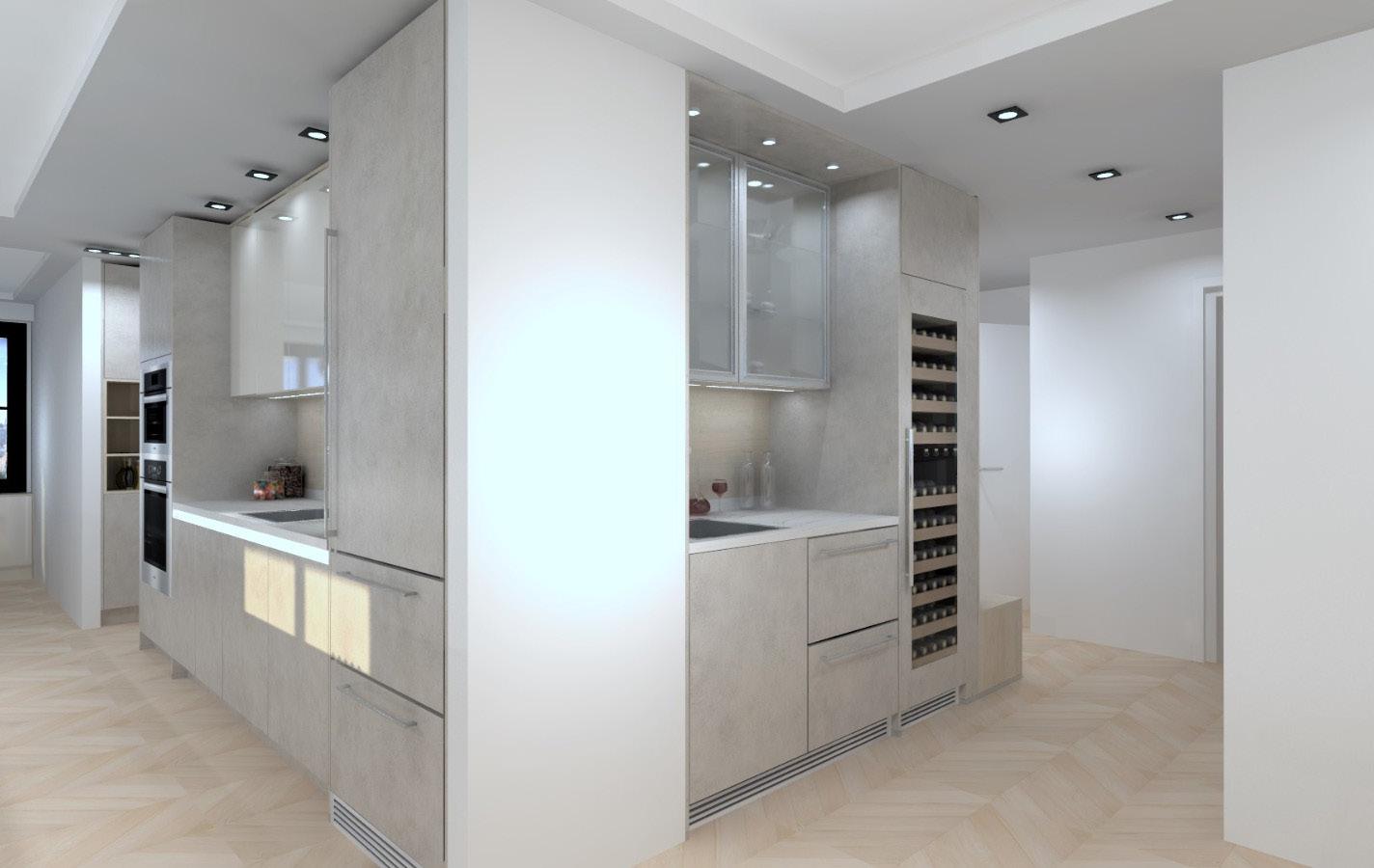
kitchens created with Nolte Kitchen’s cabinetry that have successfully crafted innovative and functional designs. Each design seamlessly incorporates Nolte’s renowned craftsmanship and meticulous attention to detail, resulting in kitchens that effortlessly blend style, functionality, and durability. Whether it be sleek modern designs or timeless classics, These examples exemplify the harmonious combination of Nolte’s exceptional cabinetry and my interior design vision and approach to create inspiring and functional spaces.
7 Haus Kitchens
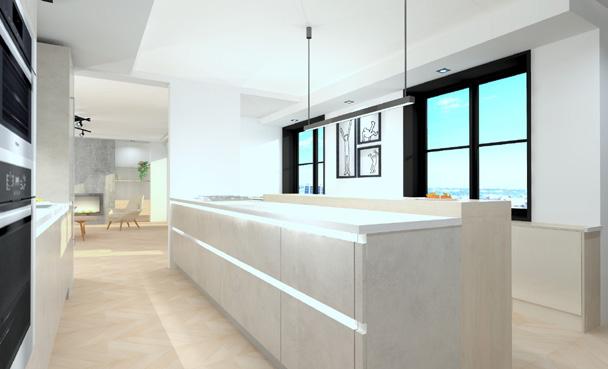

• Type: Full renovation residential apartment.


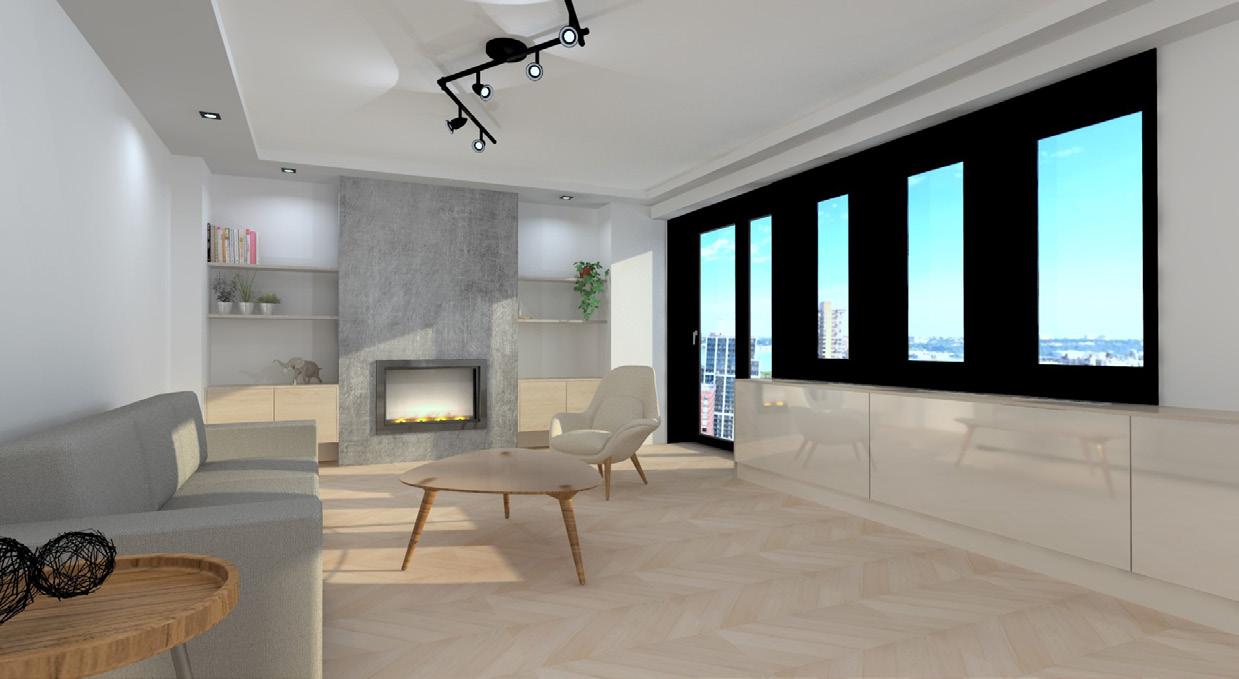
• Status: under construction.
• Area: 2214 sqft
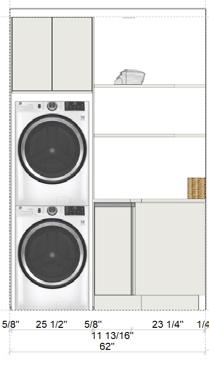
• Scope:
• Meeting w. client,
• on-site measurement, design, development, graphic representation and construction monitoring.
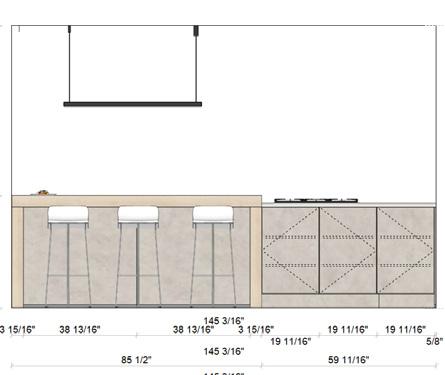
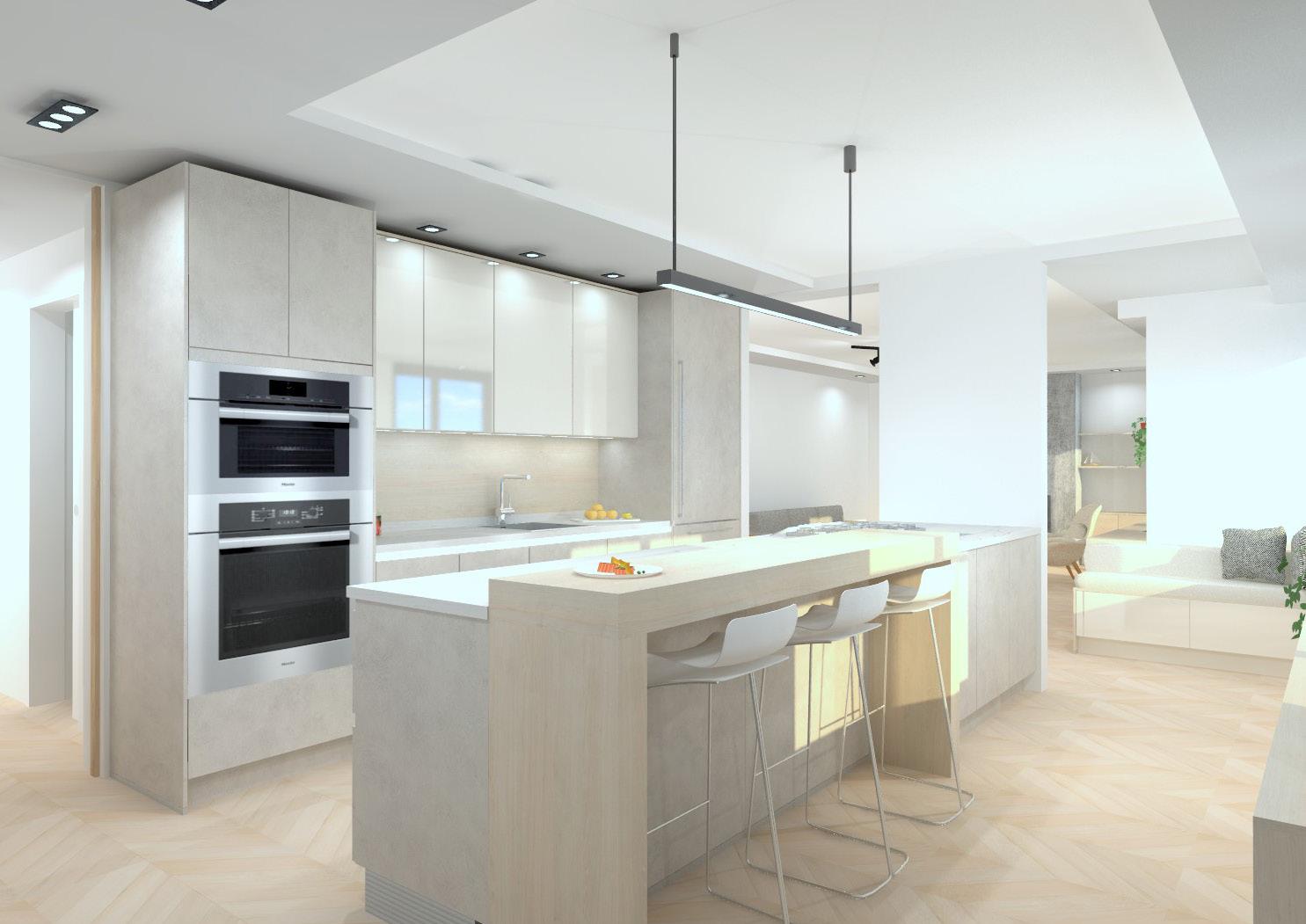
7 Haus Kitchens


• Type: Full renovation residential apartment.
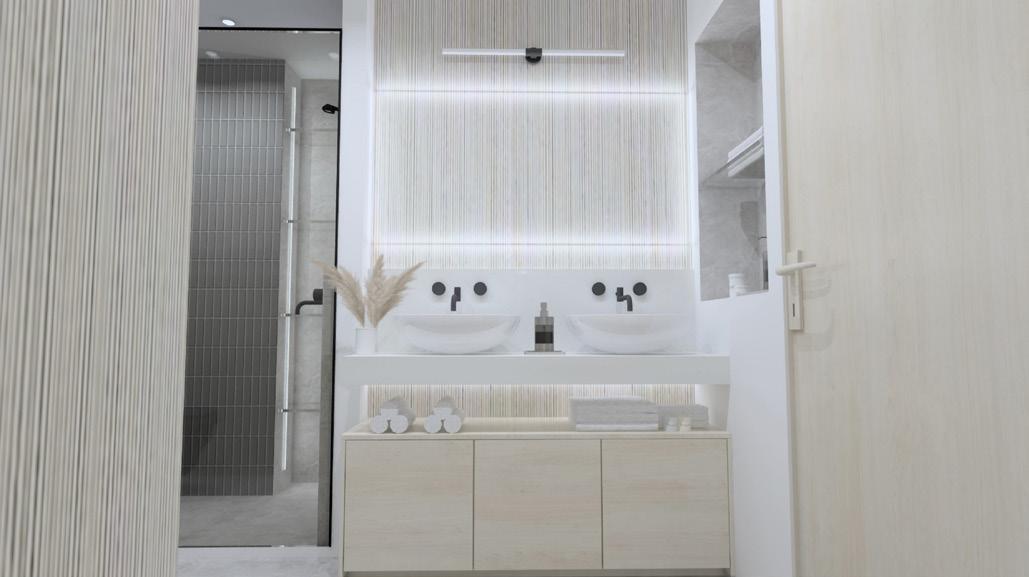


• Status: under construction.
• Area: 1260 sqft
• Scope:
• Meeting with design team and client,
• on-site measurement, construction monitoring.
7 Haus Kitchens
• Type: Development kitchens

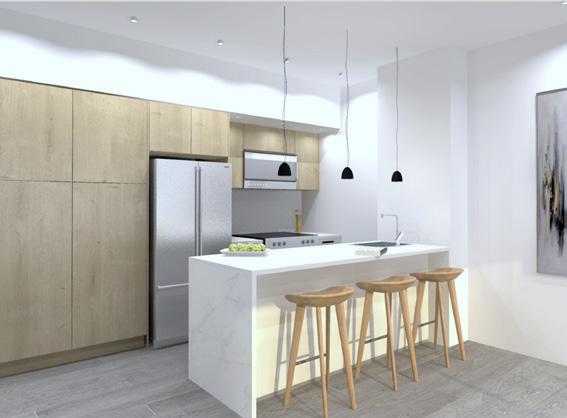


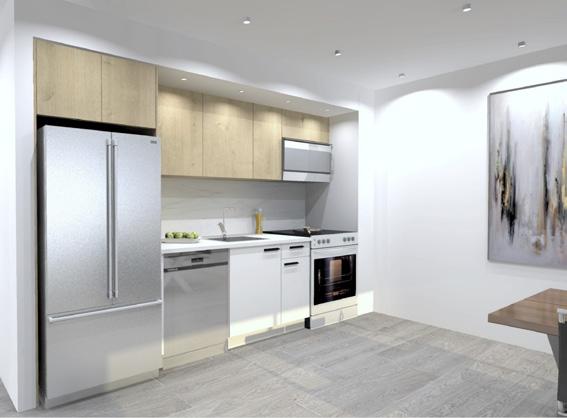

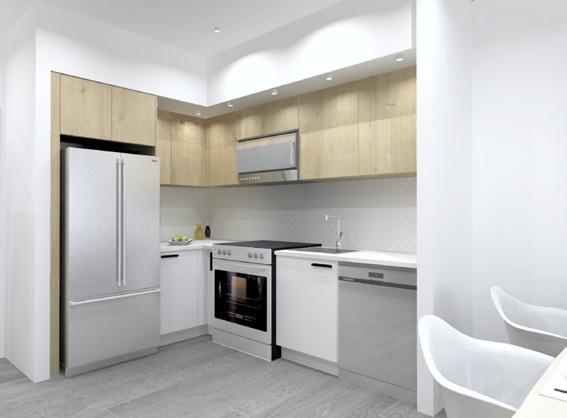

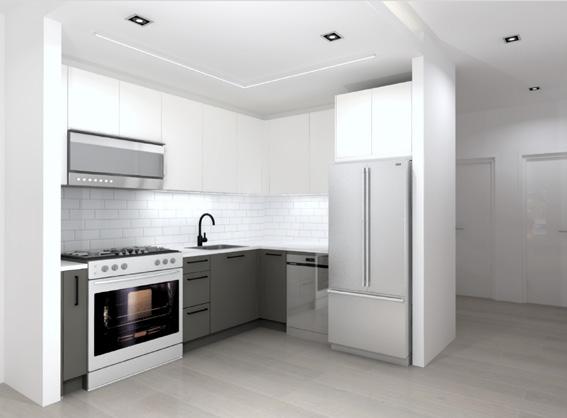

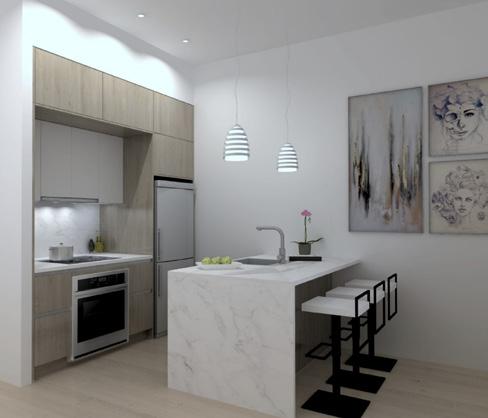
• Status: under construction.
• Area: Various
• Scope:
• On-site measurement, Design, development, graphic representation. construction follow-up
7Haus Kitchens
• Type: Full renovation Nolte Kitchens

Showroom
• at the A&D Building
• Status: Project in progress
• Area: 1723 sqft
• Scope: Site measurement, design meetings & moodboards,
• design participation: laundry room, kitchen #2 & architect’s office.
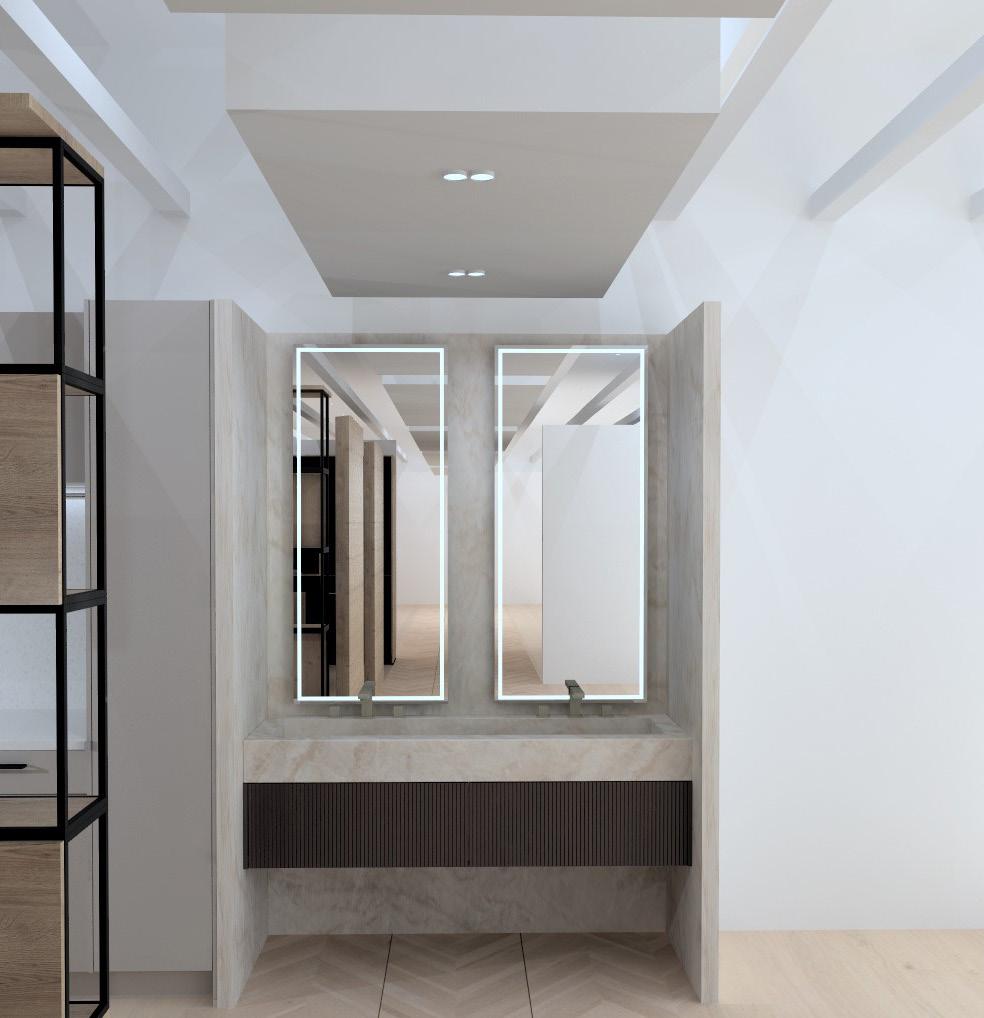




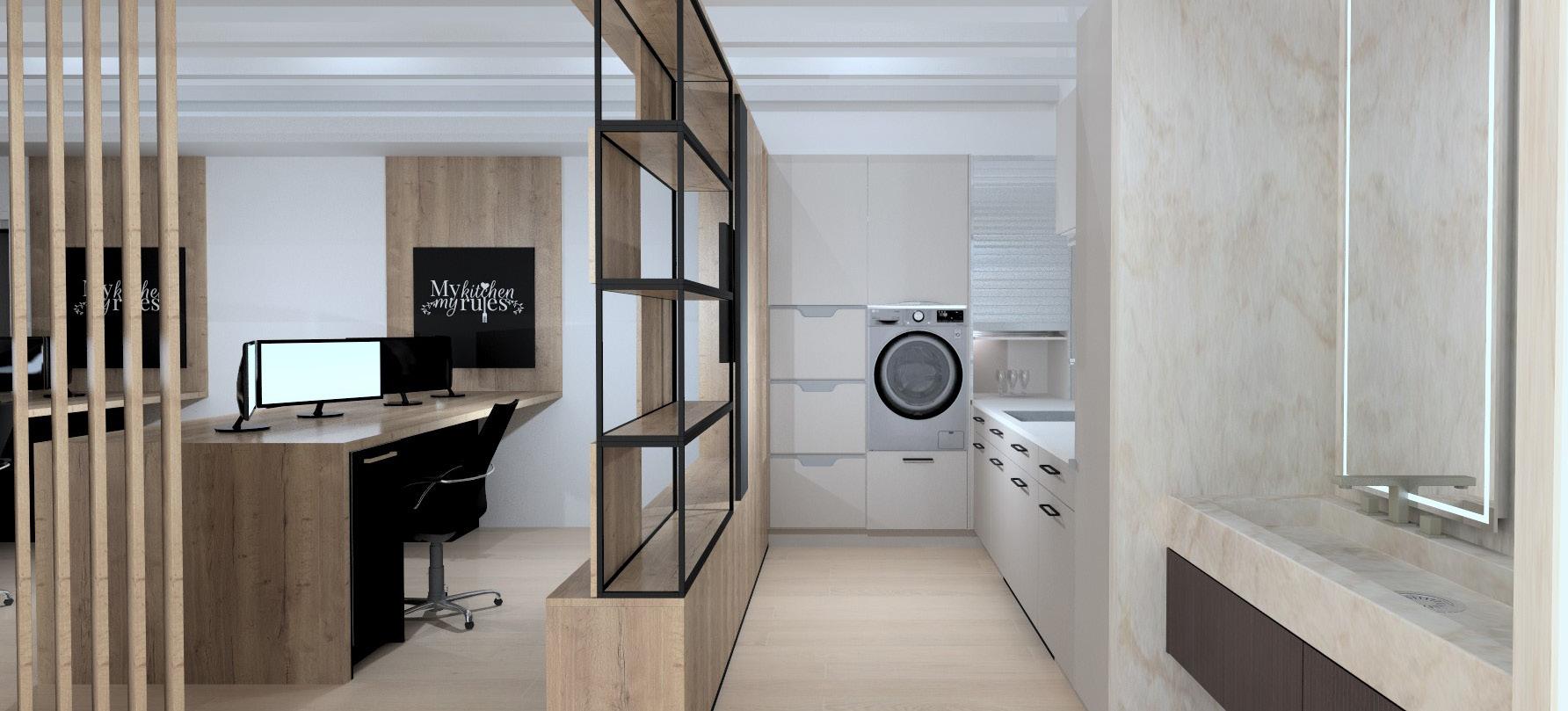
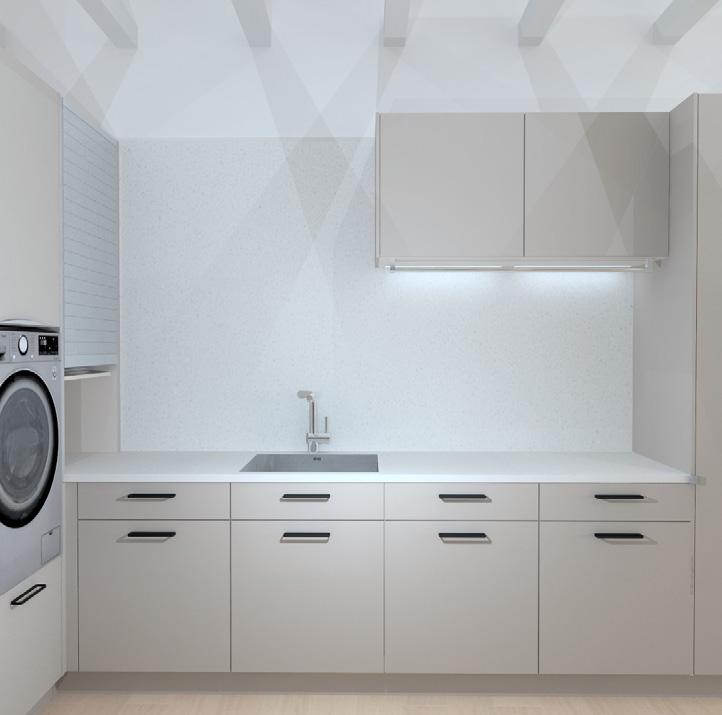

FREELANCE
• Type: Residential
• Area: 2153 sqft
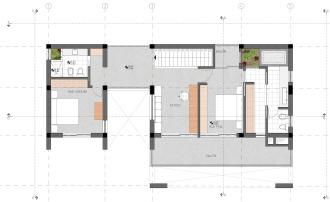
• Status: Built
• Scope: Design, development, graphic representation.
NOGOYÁ HOUSE
Entre Ríos, Argentina 2019
The Nogoyá house is proposed as a farmhouse in the province of Entre Ríos and seeks a relationship with the lake located south of the property, therefore, to take advantage of natural lighting, a longitudinal orientation is defined east - west with a rotation of 30o to the east to maximize the solar gain and allow the contemplation of the lake. The arrangement of rooms, social areas, terraces and exteriors are established for the contemplation of the lake and the inner courtyard as an organizer and receiver to the house.
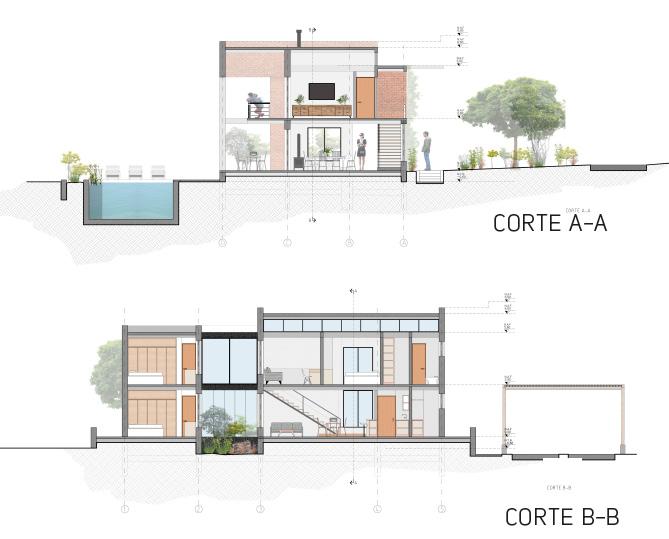


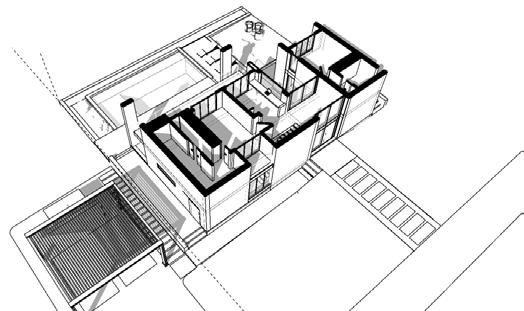
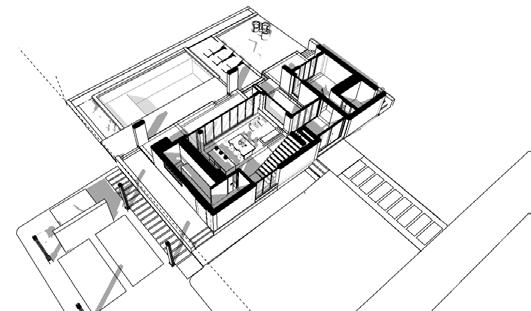






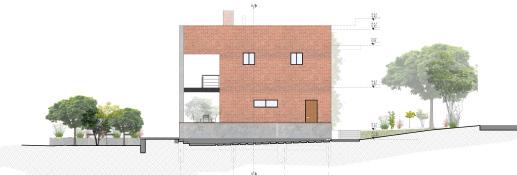

SANTA ISABEL BUILDING
Bogotá - Colombia 2015
Residential building south of the city of Bogotá. It has 36 apartments of 4 different types: 50.92 m2, 58.46 m2, 60.49 m2, and 46.71 m2.


In addition to common areas such as parking lots, social areas, access, elevators, and other services.
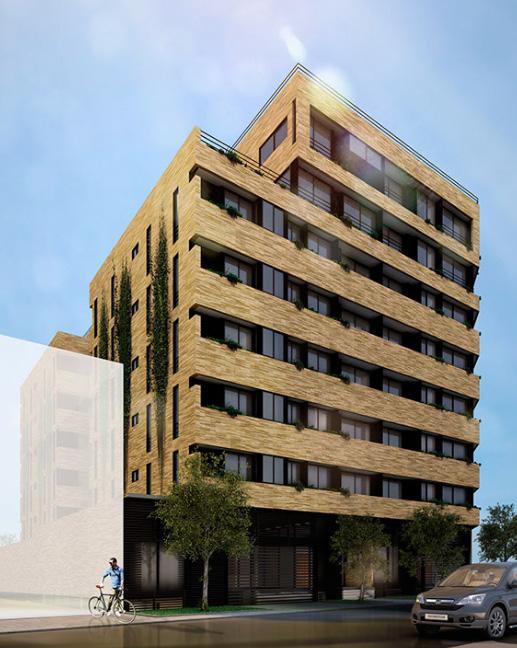 The building is distributed over 8 floors, plus a basement for parking lots.
The building is distributed over 8 floors, plus a basement for parking lots.
AE Architectural Engineering
• Type: Residential.
• Status: Design.
• Area: 8073 sqft

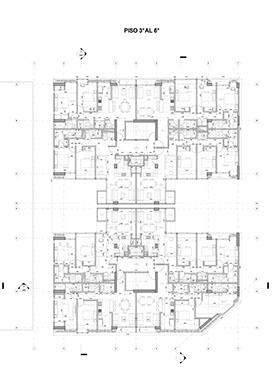
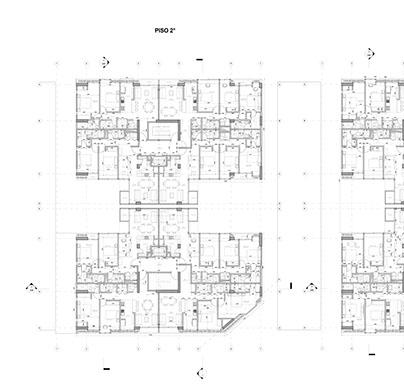

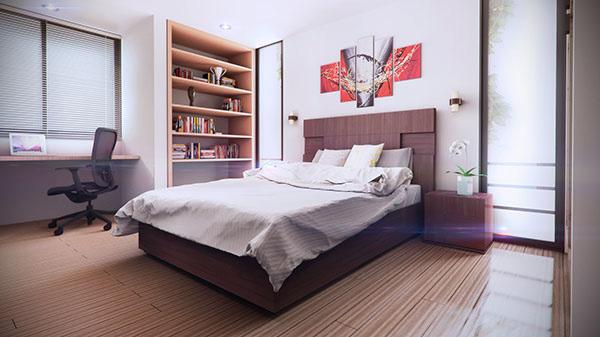

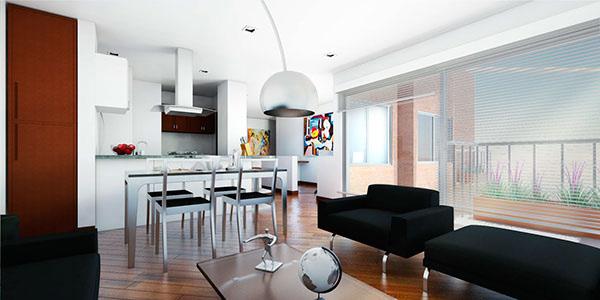
• Scope: Development, modeling, rendering, graphic representation.
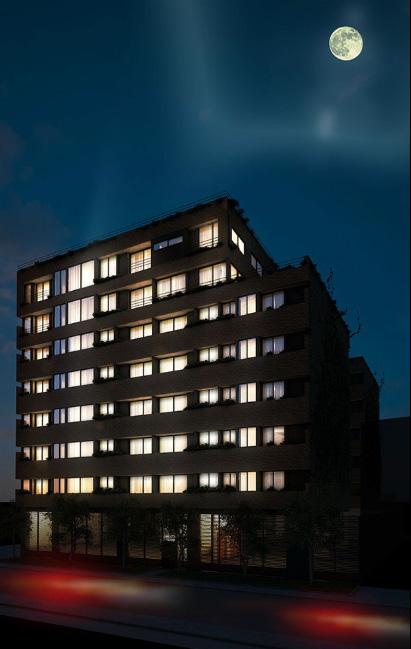
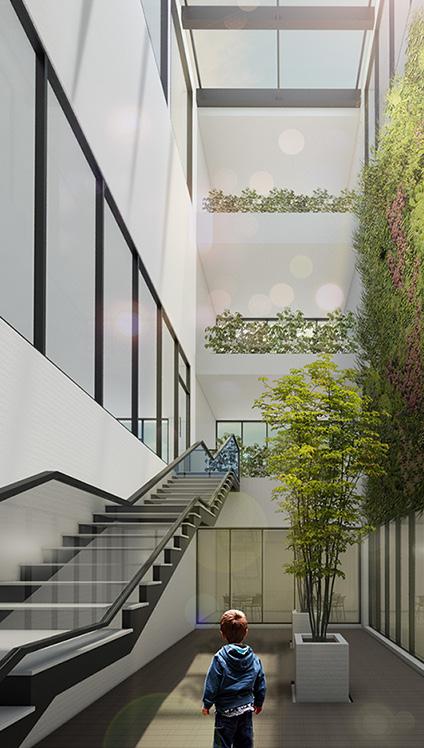

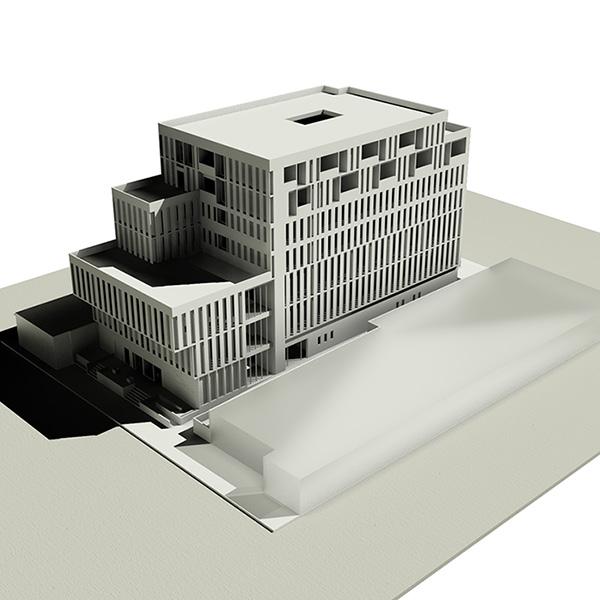



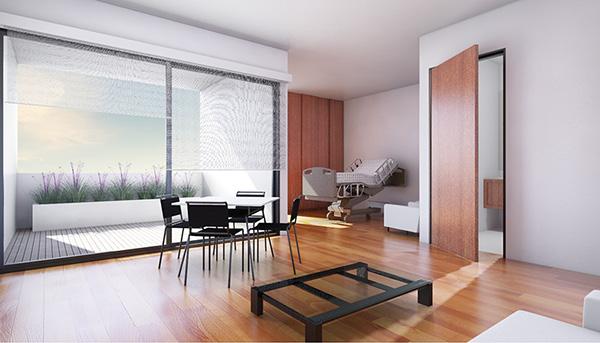

AE Architectural Engineering

• Type: Endowional

• Status: Design.
• Area: 86112 sqft
• Scope: Research, design, development, modeling, rendering, graphic representation.
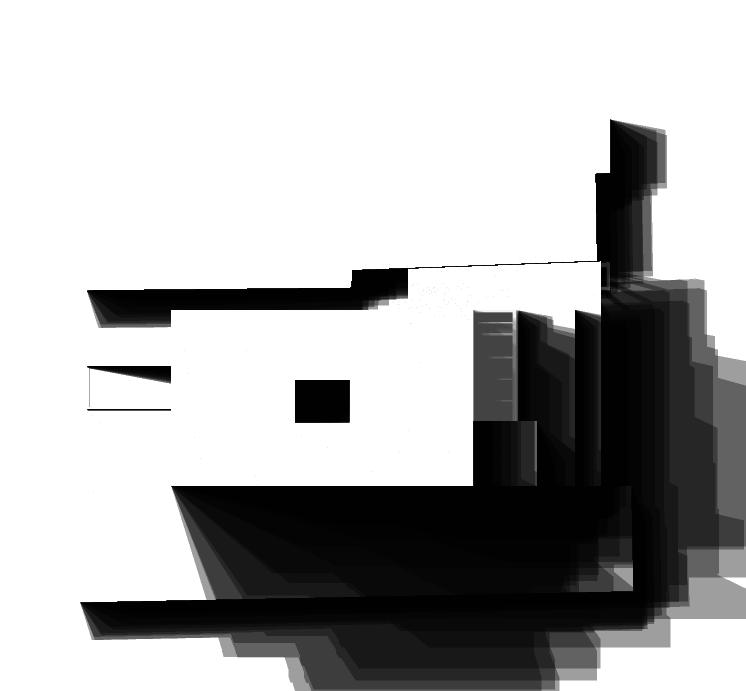
Montería is located on the north coast of Colombia and has a humid tropical climate, so it was essential for the design of the clinic, contemplating open and naturally ventilated spaces through an internal courtyard. In addition to sun protection by means of vertical sun cutters in concrete.
The clinic is distributed over 7 floors plus terraces and a basement for parking lots. contains 38 patient rooms, as well as ultrasound, MRI, laboratory, radiology, tomography, cardiology, surgery, hemodynamics, offices, pharmacy, oratory, auditorium, administrative offices, restaurant and commercial premises

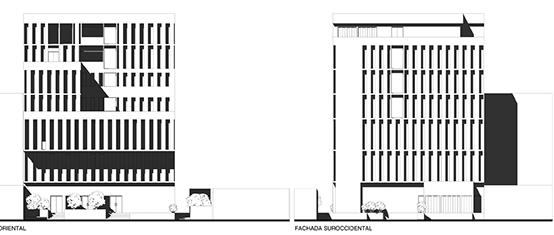

AGUILERA HOUSE
Girardot - Colombia 2013
The Aguilera house is located southwest from Bogota and has a tropical monsoon climate throughout the year, so it was essential to contemplate a design according to the conditions of the place.

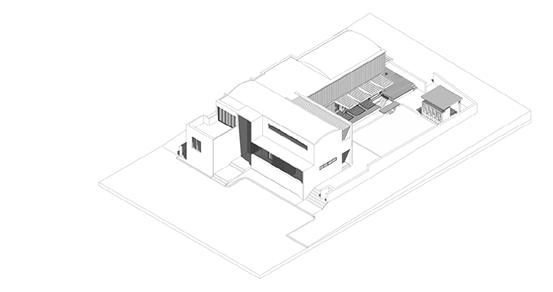
An open design was planned, with double heights, eaves, pergolas and a ventilated facade with vertical wood sunshades that allows for pleasant visual lighting and lighting and sun protection for hot days in the region.
AE Architectural Engineering


• Type: Residential
• Status: Design.
• Area: 3230 sqft
• Scope: Design team, development, modeling, rendering, graphic representation.




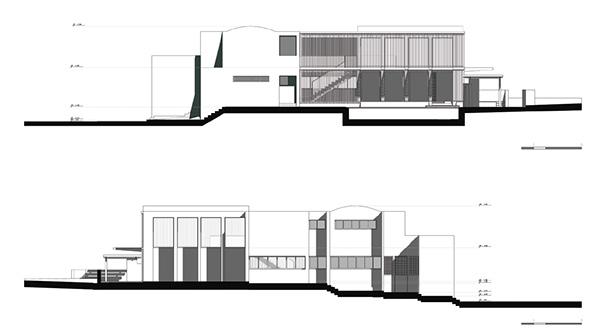
BUSTOS HOUSE San Francisco - Colombia 2013
Bustos house is located in a municipality 55 km from the northwest of Bogotá.

It has a cold temperate climate due to its elevation of 1,520 m. The house is located on mountainous terrain, so it was essential to contemplate a design on terraces to minimize the environmental impact and think a design according to the place.
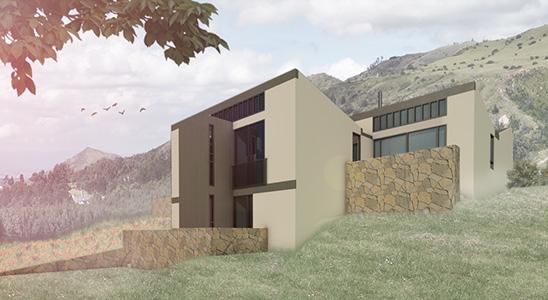
AE Architectural Engineering

• Type: Residential.
• Status: Built.
• Area: 2152 sqft
• Scope: Development, modeling, graphical representation.



