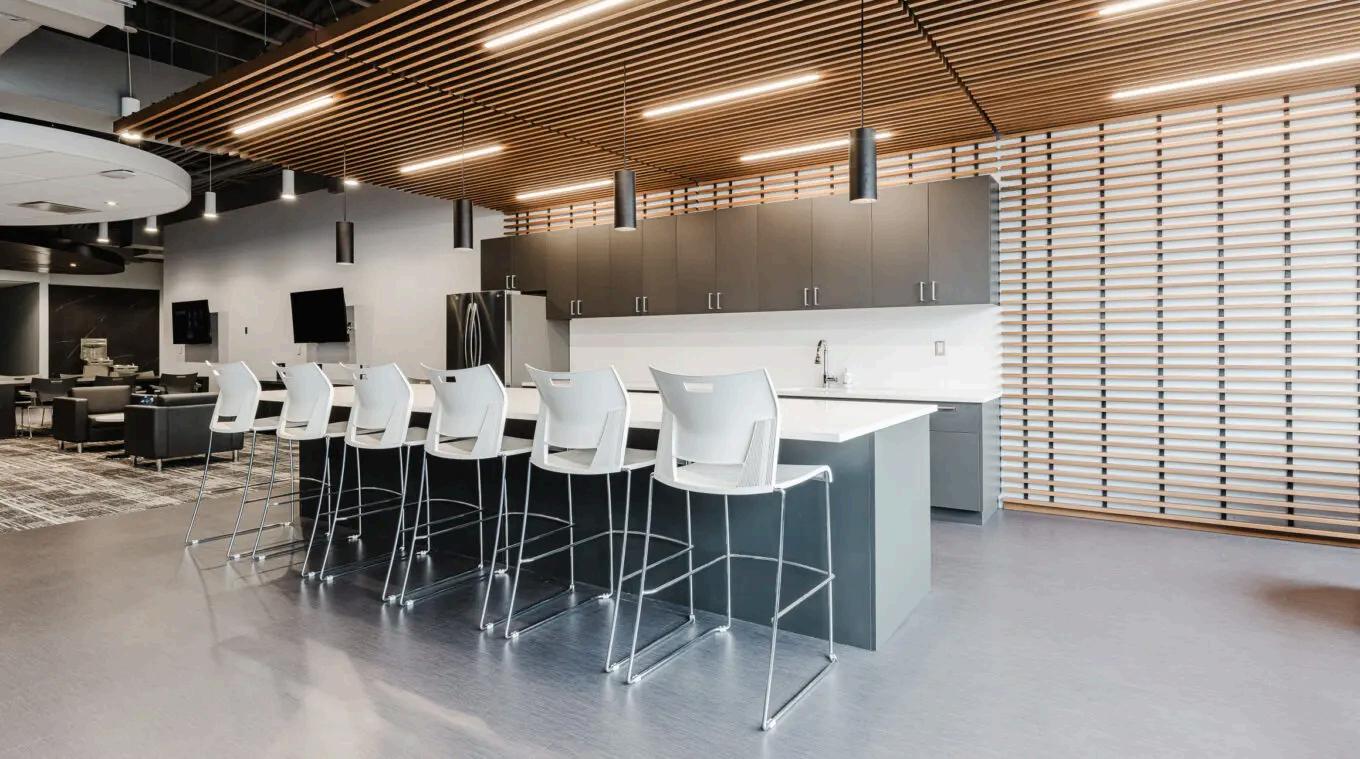

HowtoSetUpYour
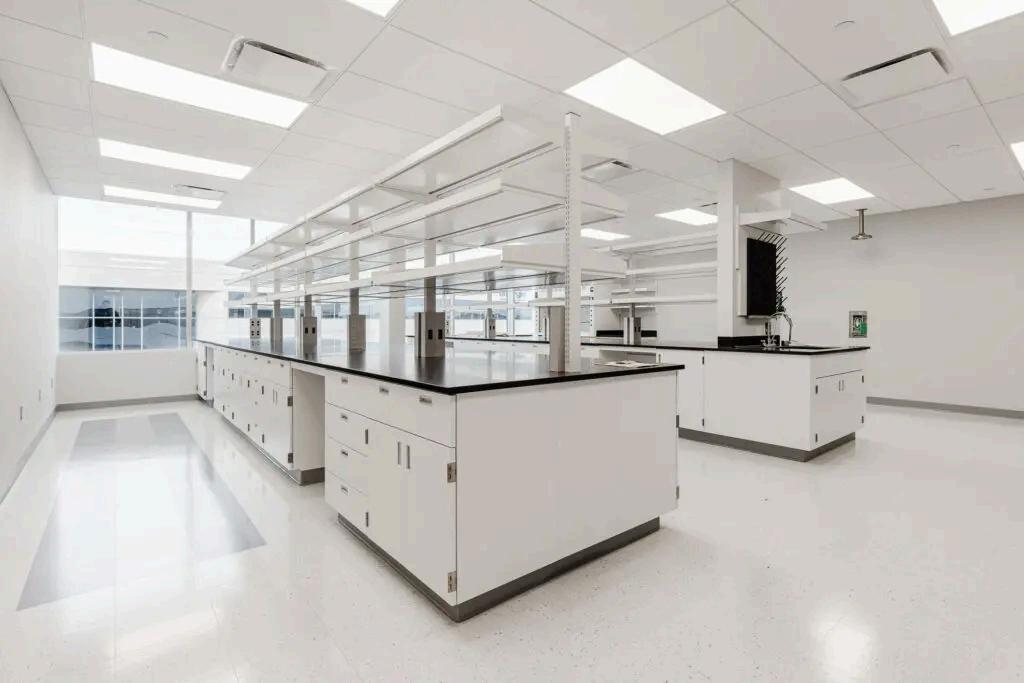
Introduction
When it comes to designing a lab space, careful planning and consideration are key. A well-designed lab enhances productivity, safety, and efficiency. Lab Space Construction Design requires understanding the specific needs of the space, the intended use, and how the lab will evolve. This article will walk you through the steps to plan a successful lab space construction design, ensuring functionality, compliance, and long-term success.
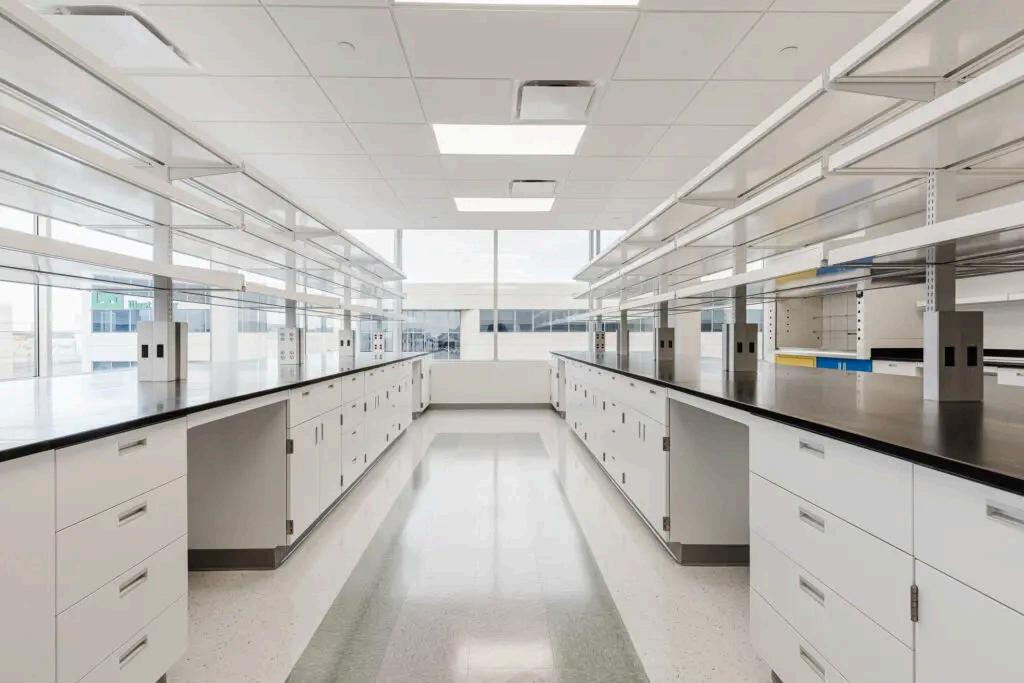
AssessYourLabSpace Requirements
The first step in any lab space construction design is to assess the needs of the lab. What type of research or work will be conducted? Will the lab need specialized equipment, extensive ventilation, or temperature control? Consider factors such as storage, workspace, and how the lab will be used day-to-day. Understanding the specific requirements of the lab will guide the design process and ensure that the space meets both current and future needs.
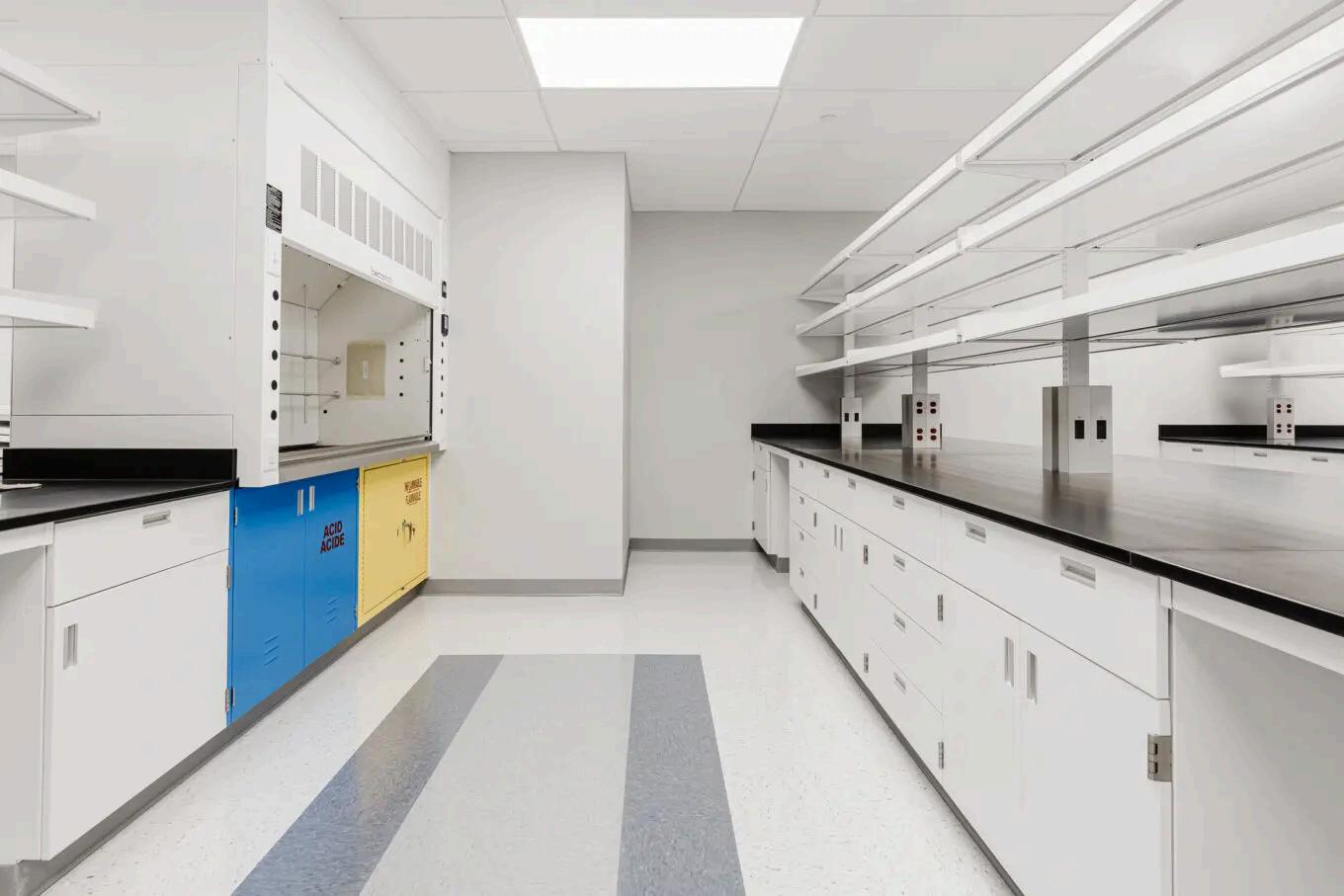
PlanforFlexibilityand Growth
Lab spaces often evolve as technology, research priorities, and workflows change. It’s important to plan for flexibility in your lab space construction design. Incorporate movable walls, adaptable storage solutions, and electrical systems that can support future upgrades. A flexible design will help you avoid costly renovations down the line and ensure the space can accommodate growing needs.
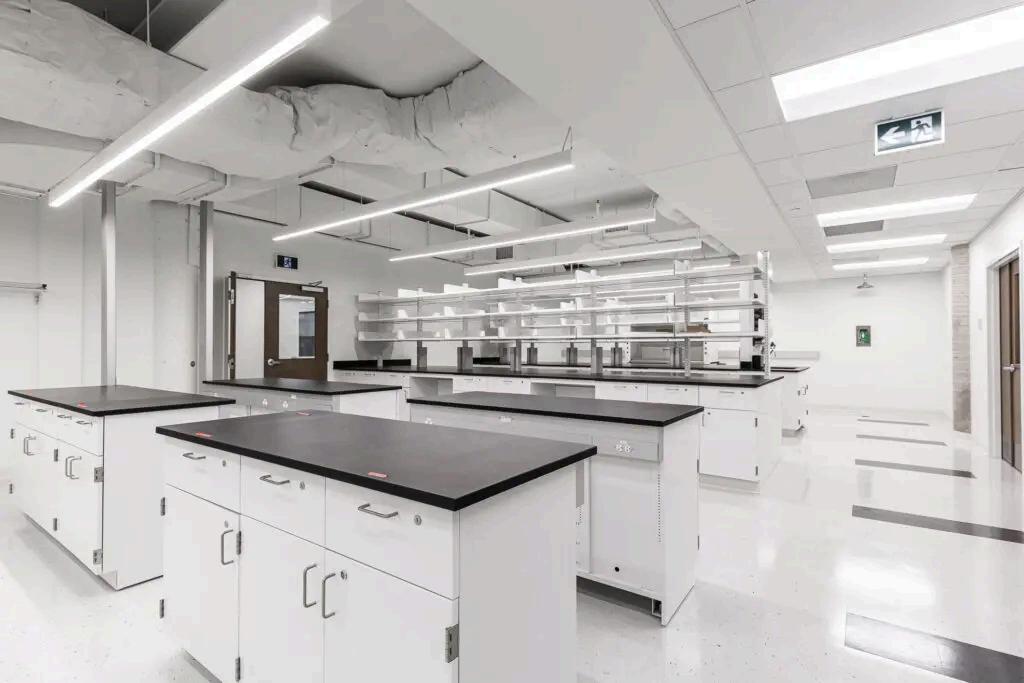
DesignwithSafetyinMind
Safety is paramount in any lab environment
A well-designed lab space should adhere to strict safety regulations and provide employees with the tools to work securely Consider incorporating emergency exits fire-resistant materials, and prope ventilation systems to manage chemica fumes and airborne contaminants
Accessibility to safety equipment, such as eyewash stations, fire extinguishers, and first-aid kits, should also be integrated into the design.
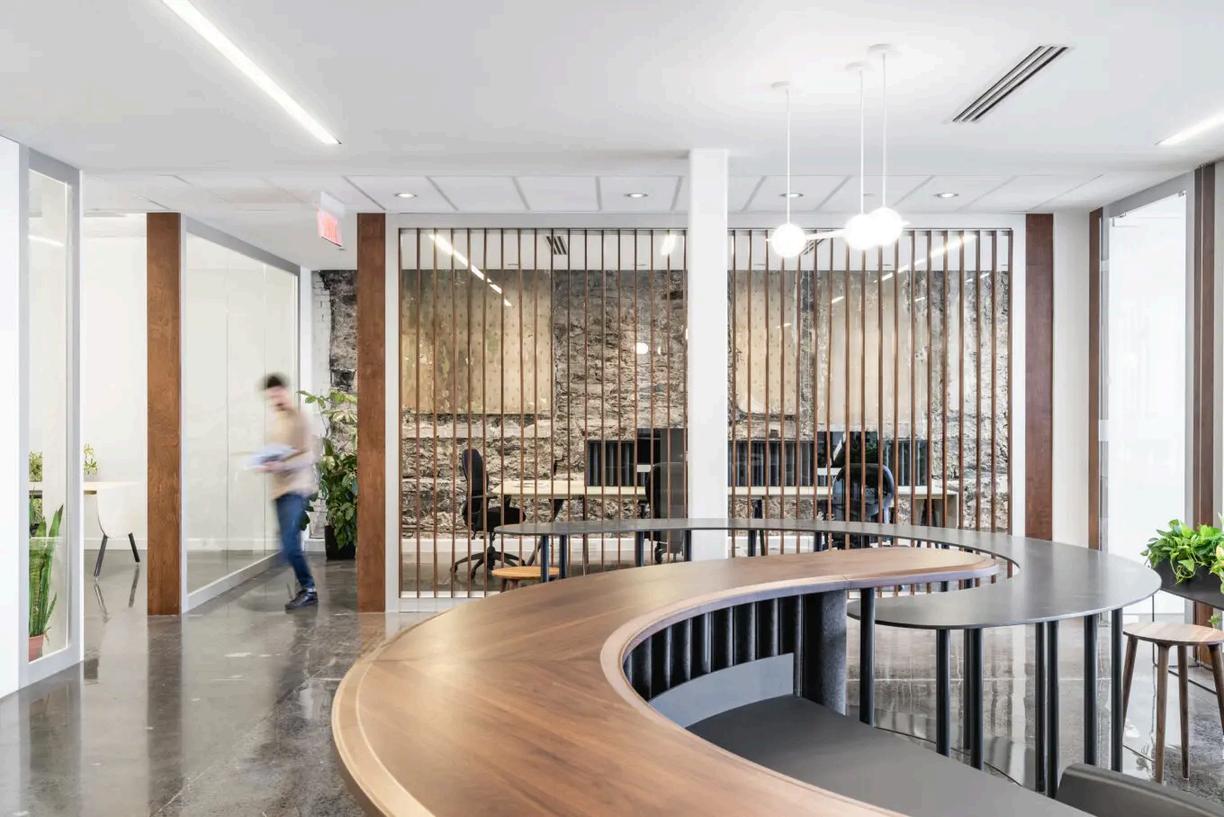
OptimizeWorkflowandEfficiency
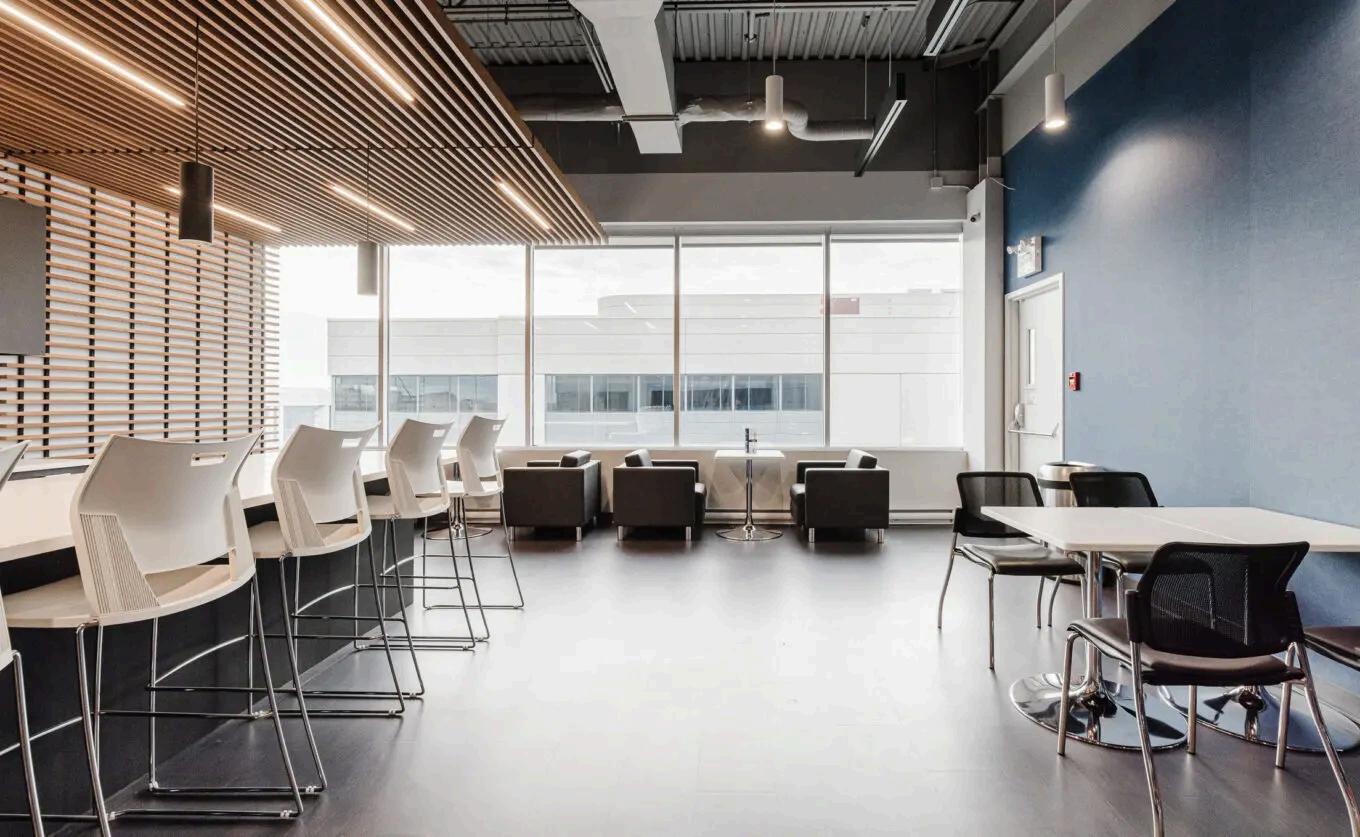
Efficient lab space design can significantly enhance productivity. Ensure that the layout of your lab minimizes unnecessary movement and supports seamless workflows. Group similar tasks or equipment together to reduce time spent navigating the space. For example, analytical equipment should be placed near related storage or preparation areas to streamline processes. Designating clear pathways and work zones will also enhance efficiency.
ConsultwithExperts
Lab space construction design specialized field, and it’s bene consult with professionals wh experience in designing la environments. Architects, enginee designers with expertise in lab de help you navigate complex reg integrate safety features, and cr efficient layout. Working with exp also help ensure that your lab compliance requirements and standards.
