

i g ning equali t y PORTAFOLIO
Des
Valentina Castillo Herrán
VALE N TINA CASTILLO HERRAN 30/10/2001
La.valeriana20@gmail.com
currently living in Madrid, Spain
+34 6 10403298
Languages
Spanish -Native language English
Bachelor's degree in Architecture
Passionate about housing and interior design
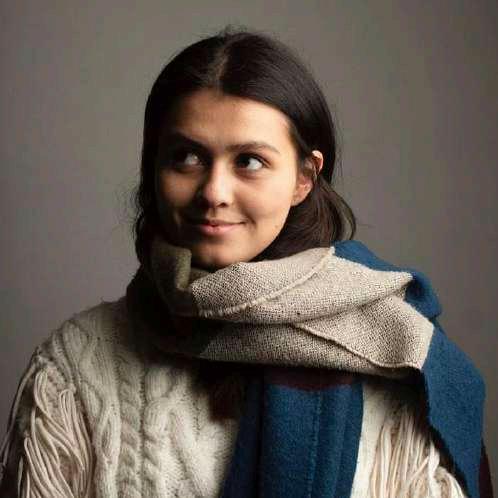
HOLA,
I am Vale, an architecture student. I was born and raised in Bogotá,
Colombia. Ever since I was young I have always loved being creative. Growing up in a big city, I was always surrounded by architecture. This made me curious, and I decided to study architecture and learn how these buildings are designed.
During my studies I have become especially interested in:
Housing; I believe growing up in a country with many inequalities has taught me that everyone deserves suitable housing.
Interior design; Because of the endless creative ways to organize a space my interest has grown towards interior design over the course of my studies.
CURRICULUM VITAE
Education
Universidad de Los Andes
Bachelor of architecture
Universidad Politécnica de Madrid Exchange minor
P O R T F O L I O CV 2024
Creativity c r eatingequality
Work Experience
Microhome competition, Buildner
Honourable mention
Small living huge impact, 2023
Design development for modular and self-sufficient structures within a 25 m2 limit, addressing the crisis of accessible and sustainable housing
Achievements
Collaborative teamwork and experience in micro housing , focusing on its correlation with human dimensions.
Investigation project
Invisible accessibility
The inaccessibility and vulnerability of visually impaired individuals in public transportation in Bogotá, Colombia.
Achievements
Raising awareness about the right to the city and the injustices experienced.
Investigation project
Transforming social housing
Discovering a new paradigm in the way social housing is designed in Colombia
Technical Skills Photoshop
Illustrator In Design
SketchUp
Rhino
AutoCad
Twinmotion
D5 Render THIS
0.1 Arts Complex
Transforming social housing
0.2 Home of hope
Buildners Competition
0.3 Community
Research and housing center Towards

MY
IS
WORK
perspective
a social

ARTS Complex
Transforming social housing
The project emerged from the concept of transforming social housing in colombia. With this in mind, we designed a new model that involved separating different domestic spaces to create communal areas. This approach was designed to decrease housing expenses, allowing for more individuals to have dignified housing units with essential services.

perceiving architecture as a rubik's cube
Based on the extraction and addition of pieces.
1 2 3
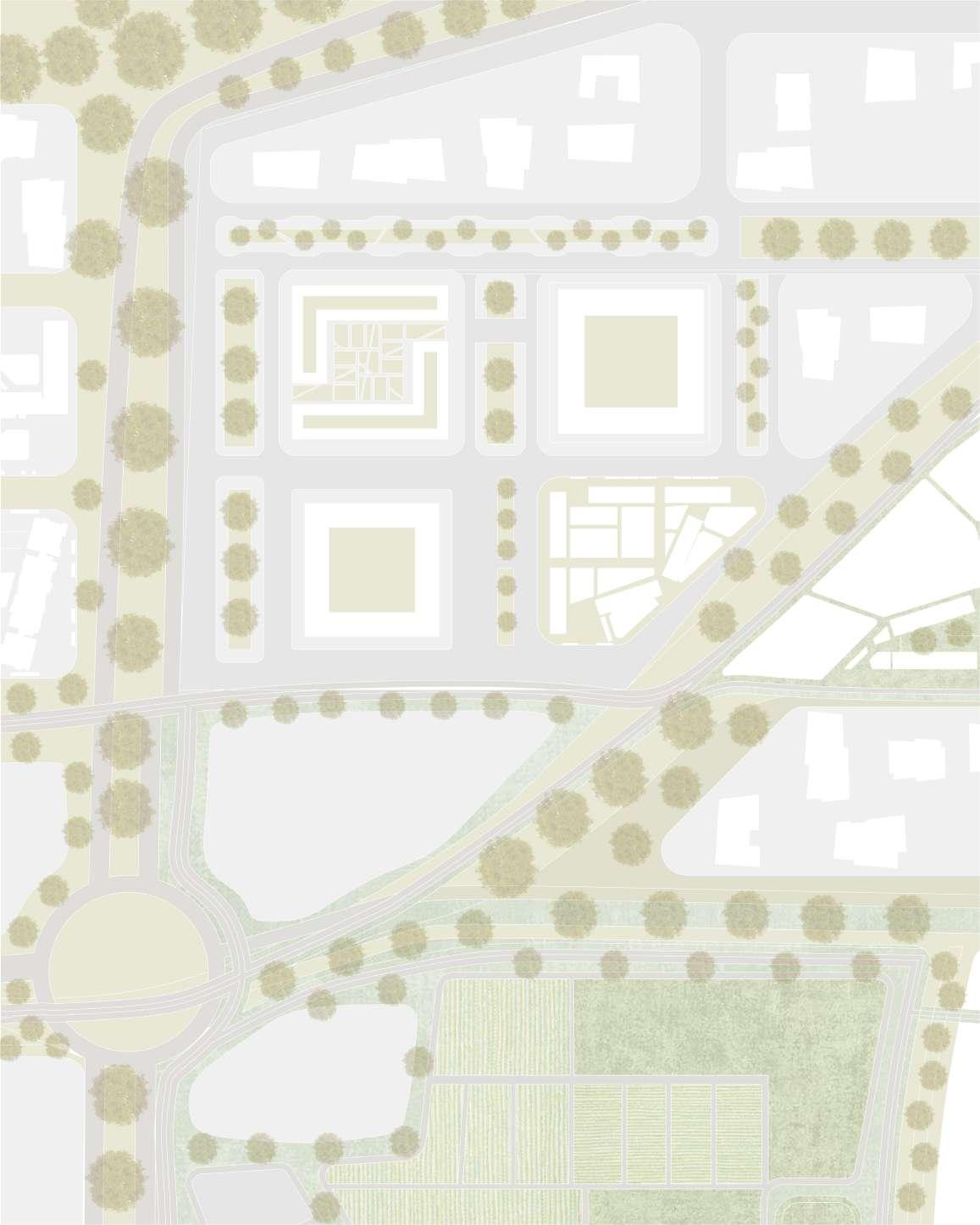
area Cultural district
Site I Urban plan Soacha- Colombia Future constructions Croops area School Project location Parking
Connection
The objective was to connect the street to the block's interior through a side opening, leading to social interaction.
Central Courtyards Flexible urban design
The goal was to establish a central courtyard as the focal point of the project.
Adaptable urban design was implemented to accommodate a variety of activities.
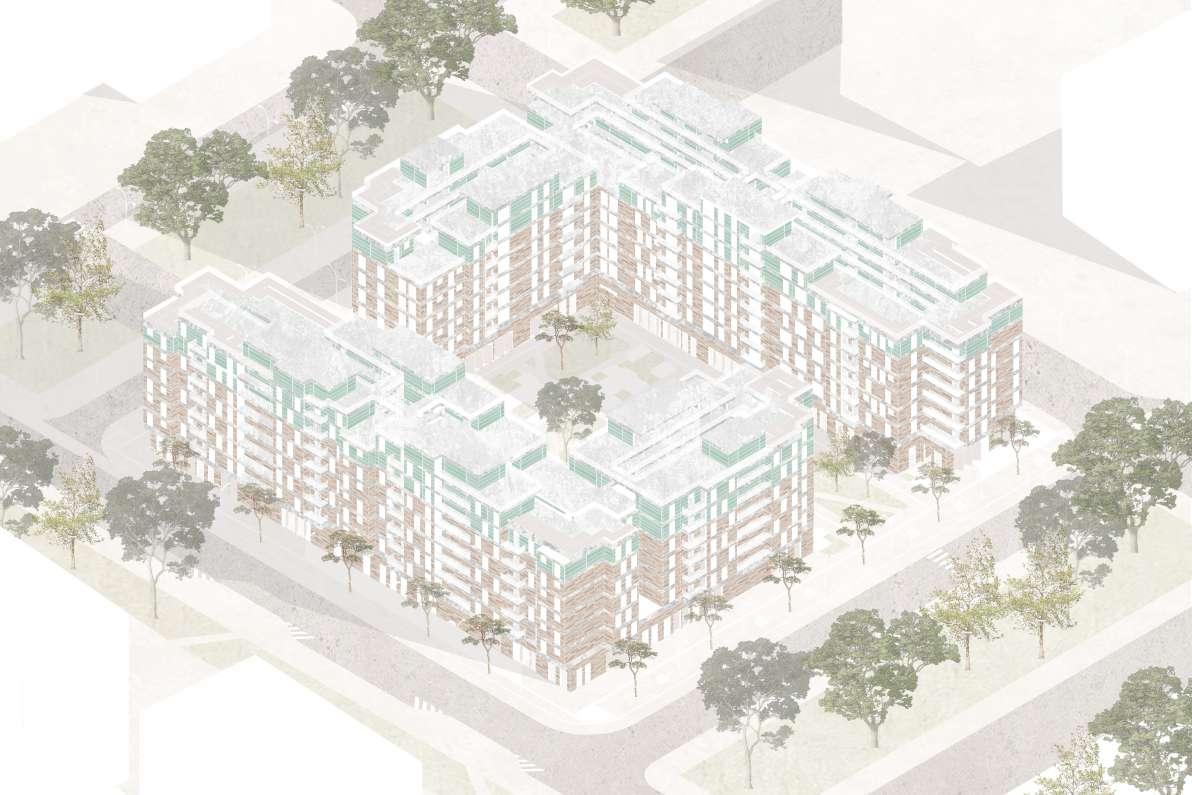
Urban connections 1 2 3 -
First floor I towards a city connection
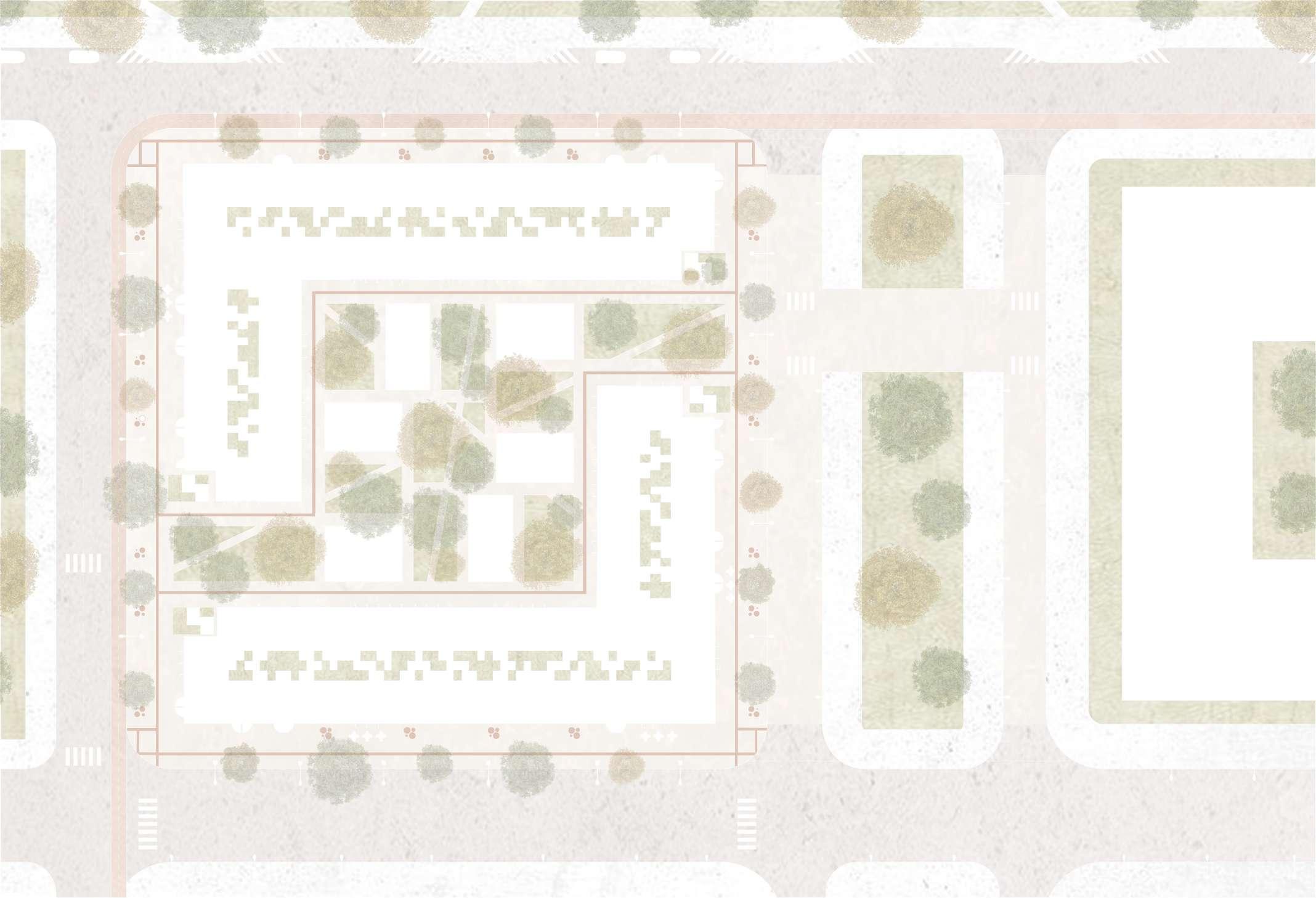
1 2 3 4 5 6 7 8 9 10 11 12 13 14 15 16 17 1 2 3 4 5 6 7 8 9 10 11 12 13 14 15 16 a b c d e f g h i j k l m n a B C D E F G H I J K L M N PUBLIC SPACE CONNECTION TACTILE INDICATORS COGNITIVE THERAPY CENTER CONTROLLED ENTRANCE URBAN CONNECTION WITH THE STREET ARTS AND CRAFTS CENTER SHARED SPACES FOR COMMUNUNITY
FIRST FLOOR ACTIVITIES
CONNECTED WITH THE SCHOOL


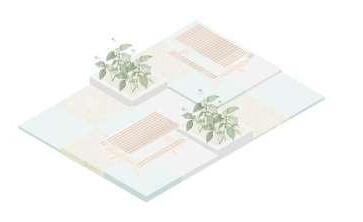
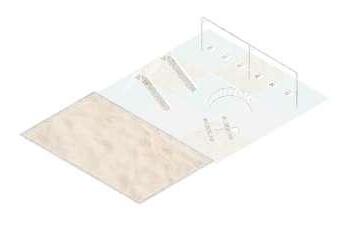



1. 2. 3. 4. 5. 6. Flexible courtyard Variety of activities CYCLE ROAD
CONNECTION
STREET REDUCTION
PEDESTRIAN
POMPEIAN
Arts Picnic Parks Markets Meditation Sports

Single mothers 01 Reduced movility 02 Migrants 03 Housing units I creating community 1 2 3 4 5 6 7 8 9 10 11 12 13 a b c d e f g h i j K L 3 5 2 6 7 FRONT GARDENS NATURAL VENTILATION DUPLEX ADPTABILITY SHORT STAY RENTAL TYPOLOGICAL VARIATION SEMI-PUBLIC COUNTRYARD



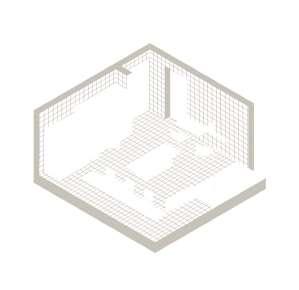
Migrants 03 Extended Families 04 14 15 16 17 18 19 20 4 1COMMUNAL KITCHENS/ LAUNDRY WASHING COOKING EATING Designing communal spaces FURNITURE as a dividing space
Single mothers 01 Area: 44 m2 Housing units I Floor plan
Reduced movility 02 Area: 35m2
Migrants 03 Area: 26m2 Housing units I Floor plan
Extended Families 04 Area: 68 m2

HOME OF HOPE
BUILDNER COMPETITION
“Home of Hope” proposes the design of a house and dispensary for a volunteering couple, a doctor and a botanist. Through their profession, they strive to offer basic medical services to the migrants in transit to Panama who cross through the Darien jungle. The house is designed to be energy efficient and is built with guadua. This is a kind of bamboo that is abundant in the area which makes construction more profitable and environmentally responsible.

Design process 1 2 3 Substracting elements
Costa Rica

Pacific ocean Caribbean sea
Death mountain






Darien national park
Panama



Project location
Walking Boat Ride
Bus I Truck
Death mountain
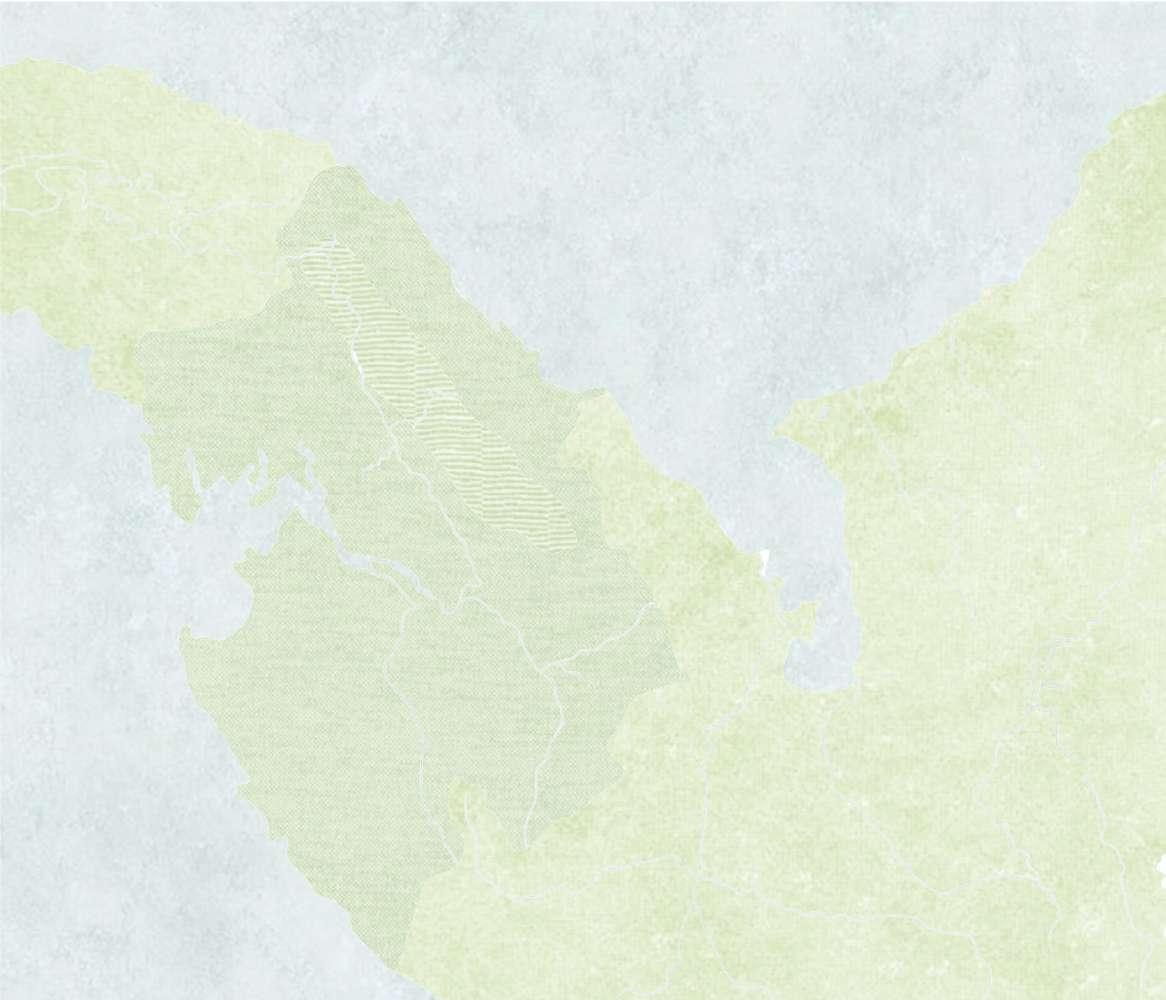

Panamericanhighway Puerto Limon Turia river Bijao


Project location Armila Pito Marriaga








Clan del Golfo Cacaricas Turbo Colombia
Drug tra c Acandí Trigana Necoclí
Darien's context

151.582 people crossing the border.



Guerrillas, human rights violations, and assault. High death risk. High temperature and humidity.
Darien border
Location I
Medical plants
Wormwood ( Artemisia absinthium L.)
Nightshade ( Solanum nigrum L.)
Goatweed ( Ageratum Conyzoides L.)
Acetaminophen ( Plectranthus ornatus)
Soothes stomach ache
Disinfects Wounds
Reduces fever and diarrhea
Relieves pain and fever
N/ ± 2.60 A' 1.80 1.40 0.40 2.30 0.40 0.40 0.80 1.60 2.00 0.60 0.40 0.70 2.90 0.60 0.90 2.00 1.30 0.90 0.60 1.80 N/±0.00 N/±0.90 D D' E 2 2 A A' 1 1 C C' 3 3 4 4 E' B B' A D 3 C 3 E E' 4 C' 4 D'
Main house 19 SQM
1. 2. 3. 4.
Facing the challenges

Cold air intake
Hot air exit for stack effect
Insect repellent plants
1. Skylight with metalic anchorage and mosquito net
2. Waterprofed guadua beams 12 cm
3. Metal gutter for rainwater collection
4. wooden folding blind
5. Angeo for mosquitoes
6. Wall in water proged guadua 10 cm
7. Latticework in pigmented wood
8. Wood storage with a rail system
9. Ventilation grill systems
10. Floating floor plate with guadua 20 cm
11. Raised foundation with nartural stone cubes

+6.60 m +3.10 m +0.9 m +0.0 m
Rain water harvesting
Net to offer barrier againt masquitos
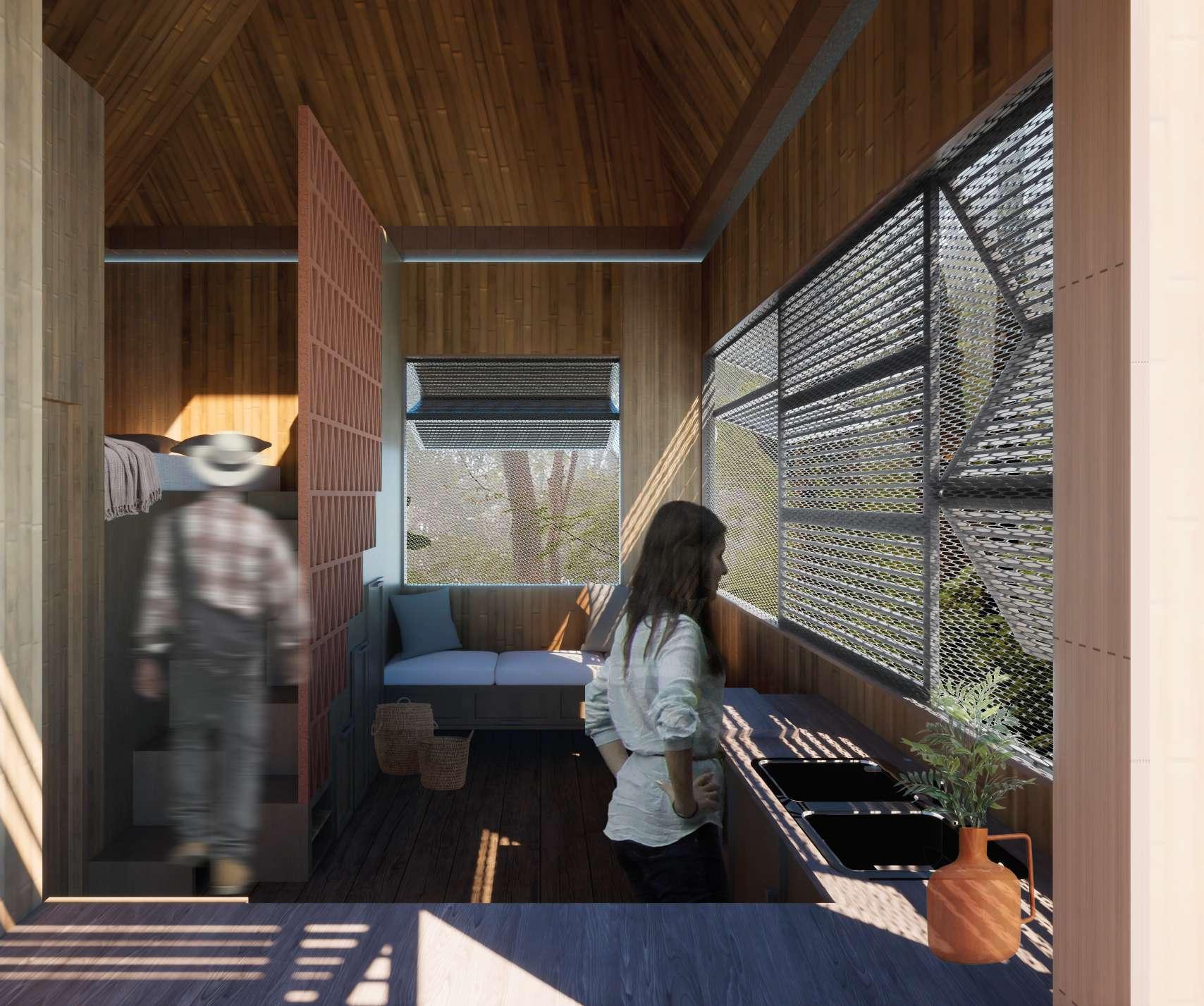
Main house I Interior

Air Flow
Stack effect guarantees natural ventination.
Windows
The flexible windows allow for ventilation and shadows.
Off the grid
Rainwater harvesting for services and solar panels for
01
02 03

COMMUNITY
More than a research and housing building.
The School of Artistic Development is located on the southeast edge of Río Negro neighborhood in Bogotá . The proposal aims to integrate and revitalize the school area through a central opening that connects the neighborhood to the city and provides views towards the river. It involves a comprehensive program including various spaces for learning and, multifamily residences. These are designed to relocate existing families and other young populations, leading to more social interaction.

1 2 3
The strategy
Río Negro Bogotá, Colombia
01 02
Integrate connect
The proposal aims to create a cohesive link between the river, school, and neighborhood by integrating pathways and openings.
By placing the school as the main focus we hope to reactivate the area through perimeter circulation.

03
Green spaces
Two lateral volumes were created to allow a direct circulation between the the river and the school.
04
Natural lightning
The central volume favors the natural lighting overthe equipment and the housing units.
SOUTH NORTH EAST WEST

1 1 2 3 1 2 3 4 5 a
TACTILE INDICATORS SCHOOL CONNECTION
Ground level plan

4 6 7 8 9 a' 5 POMPEIAN STREET REDUCTION
COURTYARD
CENTRAL
areas
1. Commerce
areas
2. Common
3. Central courtyard 5. Public library 6. Building connection
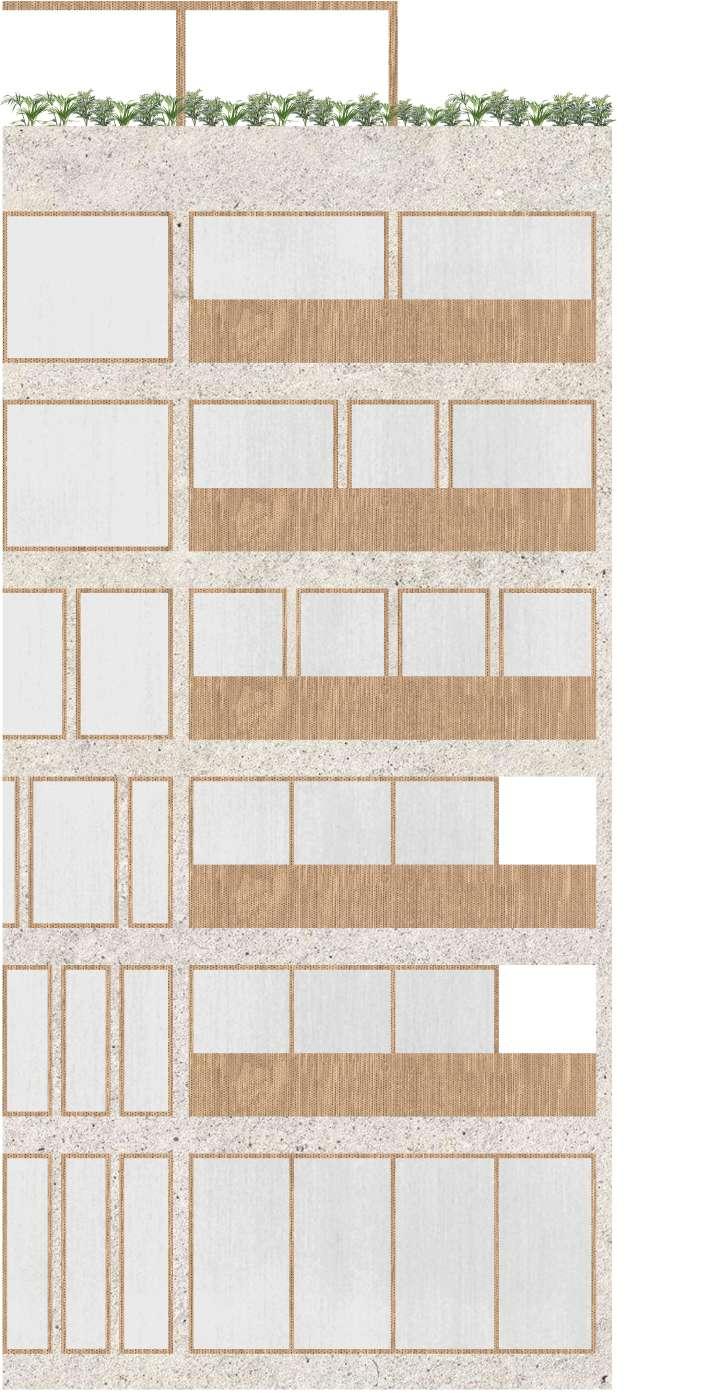
level plan Level 2 Level 3
Underground

/ 2023 E Soil granular subbase galvanized channel Drain waterproofer Superboard profile, 12 mm Ceiling carpentry, deka wooden slats Double tempered glass Wooden frame Window leaf Ceramic tile Mortar finishing Porcelain floor Finished laminated wood flooring Steel prop Hanging light fixture Drywall sheet Vinyl finish Vinyl adhesive Platina de anclaje perfil metálico Deka wood veneer 2 cm well sand Ceramic tile 12x6x2 Concrete sump Laminate wood floor finish Lightened concrete slab Compacted sub-base Floor I Esc 1: 25 Roof I Esc 1: 25 Prefabricated concrete tiles� Slope formation with mortar� Half-round molding 9x3cm� Mortar finishing Mortar finishing Ceramic tile Mortar finishing


Housing units I Floor plan

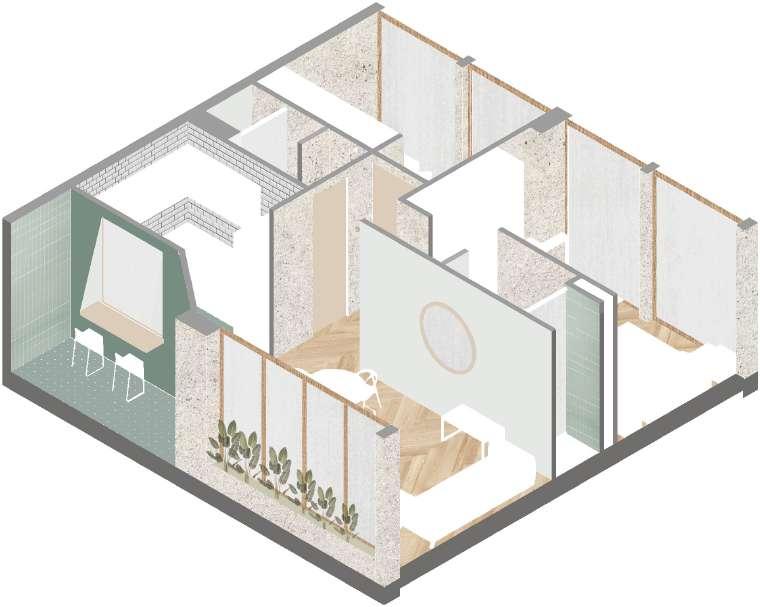




type A Area: 68 m2 Housing units I Floor plan 4 5 C
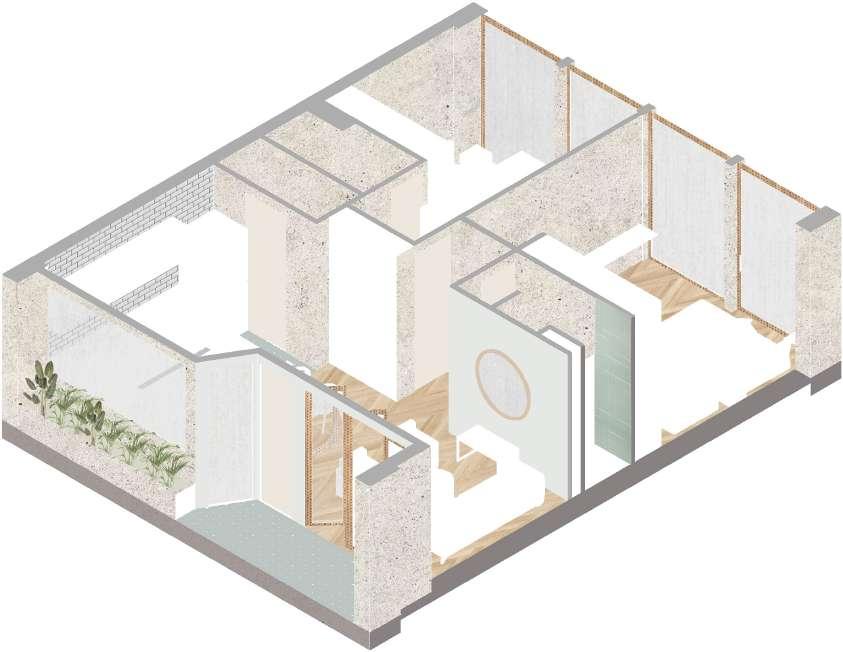
type B Area: 85 m2 D E 1 2


type C Area: 120 m2 Housing units I Floor plan 3 4 B A

type D Area: 150 m2 A B 2 C

Valentina Castillo Herrán
la.valeriana20@gmail.com








































