KYRA STARK
Professional Portfolio

Professional Portfolio
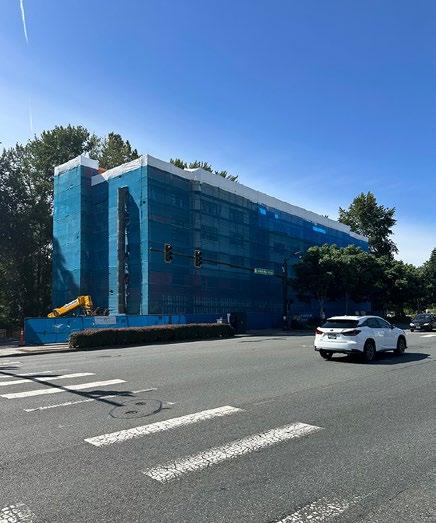
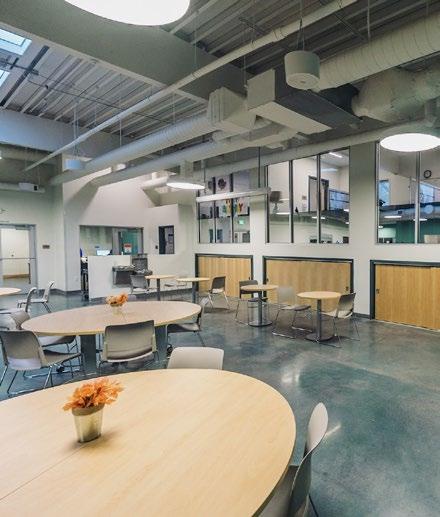

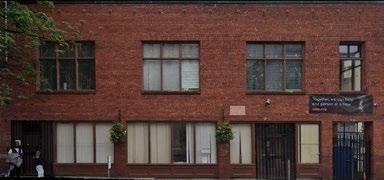
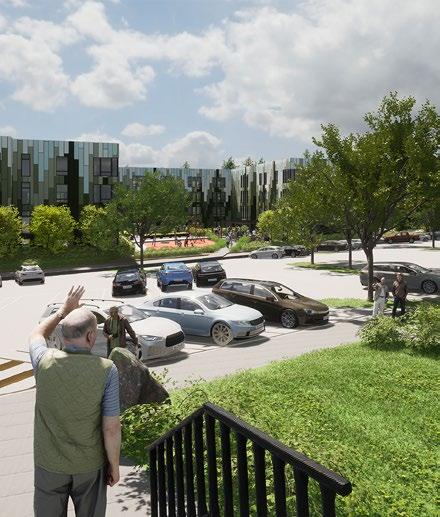
Bothell, WA
Samma Senior Apartments is a 76-unit building with four stories of Type VA over one story of Type IB construction. The project will provide affordable apartment homes for seniors aged 55 and over who are at or below 50% of the area median income (AMI), with priority for veterans and those with disabilities.
Samma is located along the Sammamish River and is a short walk from downtown Bothell. It is directly adjacent to the new Sound Transit SR-522 Bus Rapid Transit, which will provide easy access to grocery shopping and other key services. The project received funding through the Housing Trust Fund’s (HTF) UltraHigh Energy Efficiency (UHEE) Program by pursuing Passive House Institute U.S. (PHIUS) Certification.
CLIENT: Imagine Housing
AREA: 46,692 GSF
CONSTRUCTION BUDGET: $21,000,000
PROJECT DURATION: March 2020 - October 2024 (Est.)
PROJECT ROLE:
Project Staff September 2020 - March 2022 / Project Manager March 2022Present
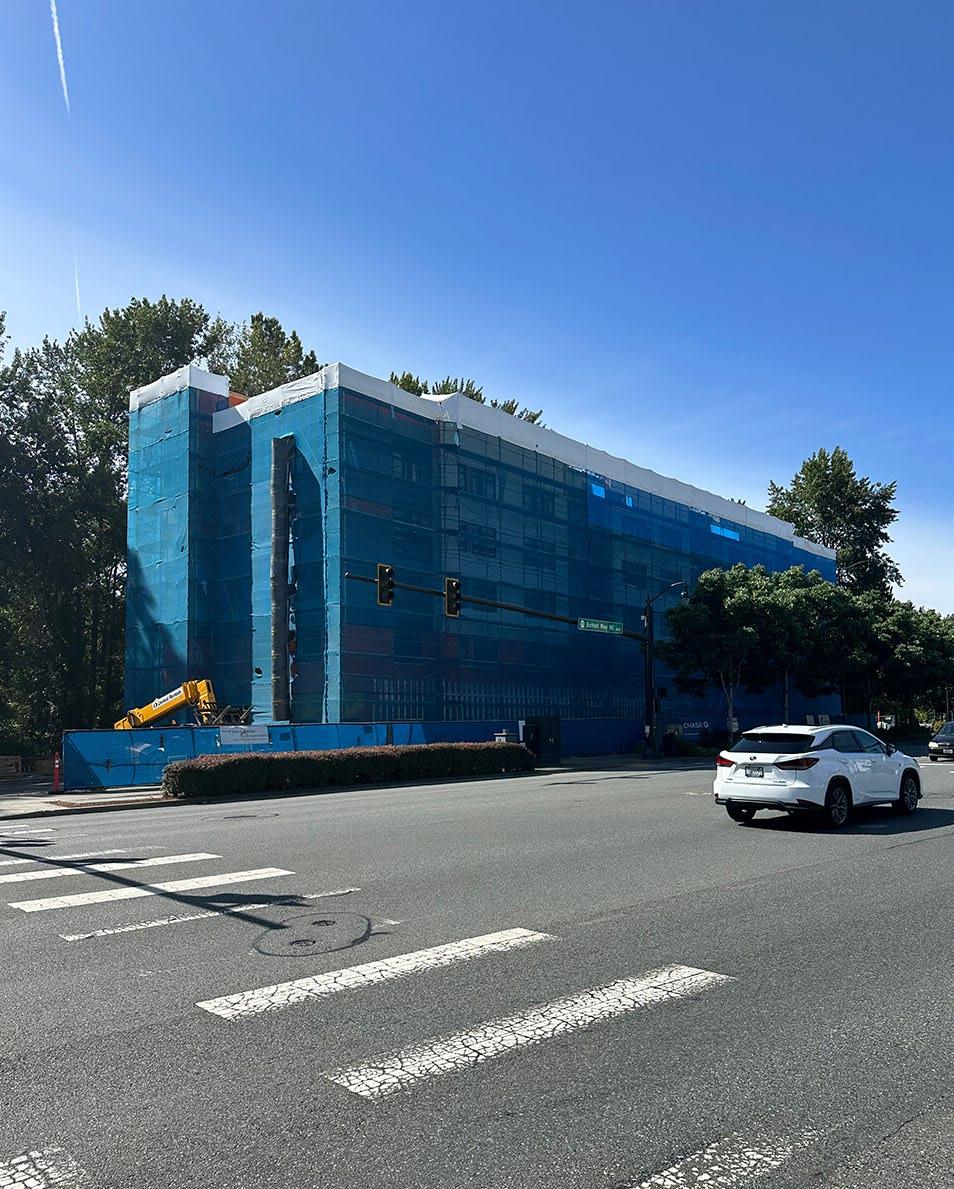
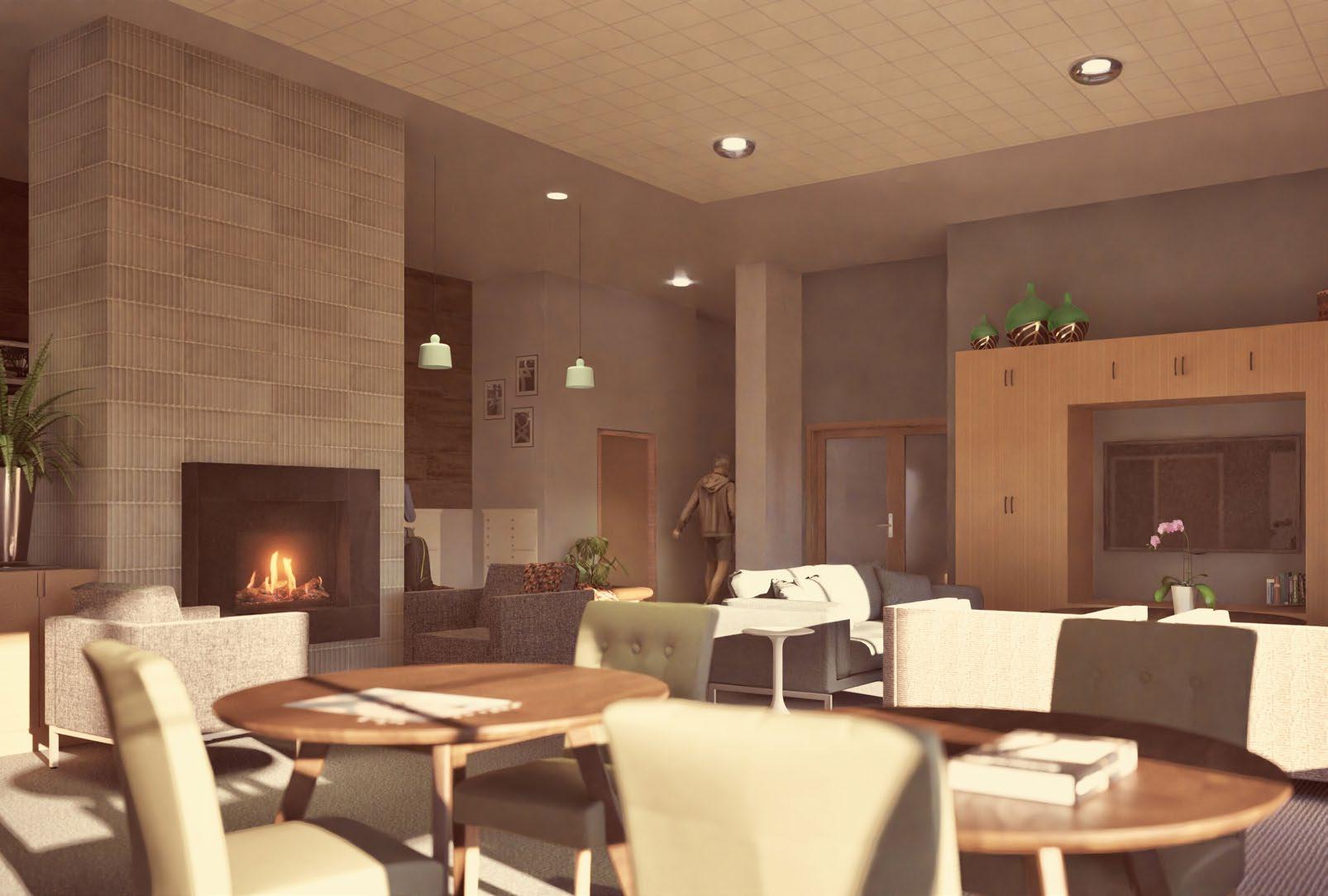
The majority of the ground floor of Samma Senior Apartments is dedicated to resident use. There are two offices for Imagine Housing case managers, who will assist residents in finding social services and plan community events.
The Open Media Room is the “family room” of the building and is centrally located to encourage residents to socialize with their neighbors as they pass through. The Community Room and Flex Space is designed for group events, with intention for different uses over time depending on staff and resident needs.
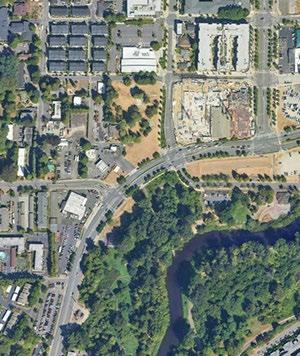
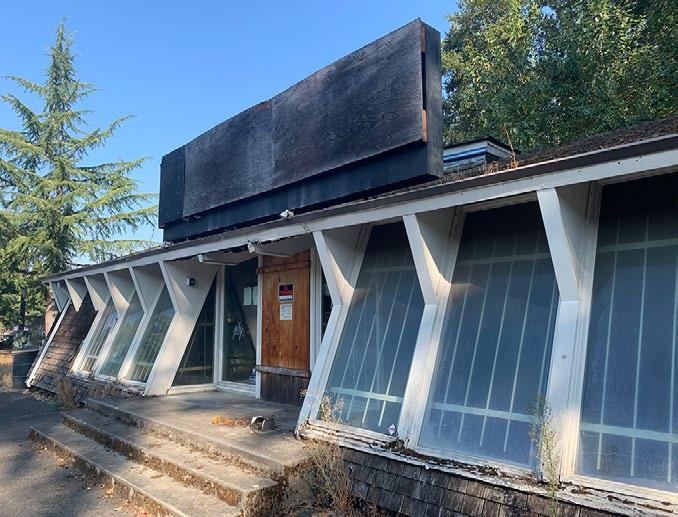

Part of the Samma project included demolition of an abandoned commercial structure built in 1962. Although the “Tack Shack” was not on the National Register of Historic Places, it was eligible for listing.
As part of the Memorandum of Agreement among Imagine Housing, King County, and State of Washington Historic Preservation Officer, three measures to mitigate adverse effects to the historic building were determined. There were also requirements for archaeological surveying and monitoring during site grading & earth work.
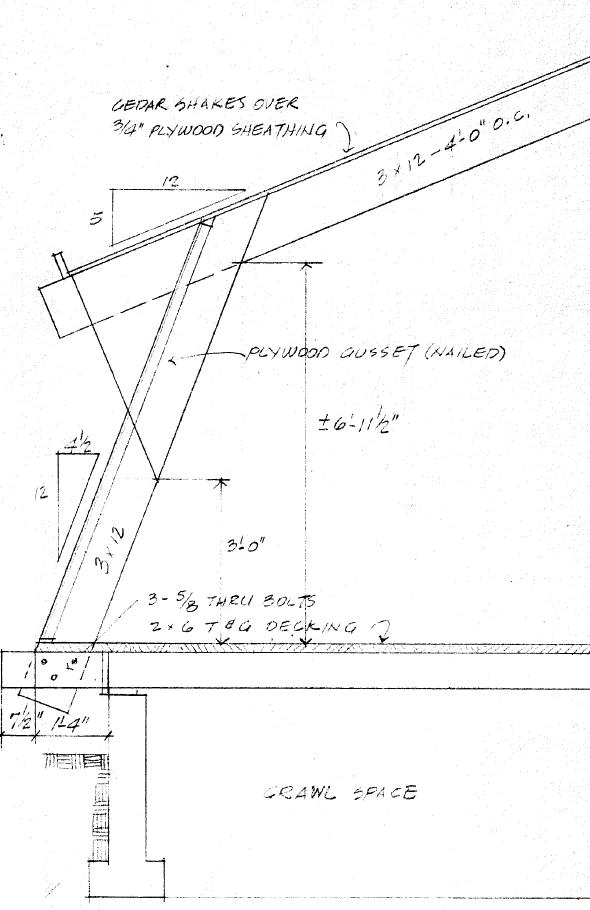
The three mitigation measures for the “Tack Shack” are:
1. Inventory Work with the Historic Property Inventory (HPI) at the “reconnaissance” level of effort with data entry into Washington Information System for Architectural and Archeological Records Data (WISAARD).
2. HPI Supplemental Photographs of the primary interior space at the parking lot level, uploaded to WISAARD.
3. Interpretive Panel installed outdoors in the vicinity of the Tack Shack building and adjacent to a planned public trail.
Interpretive Panel / Site Plan



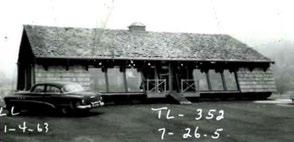
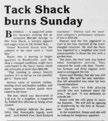










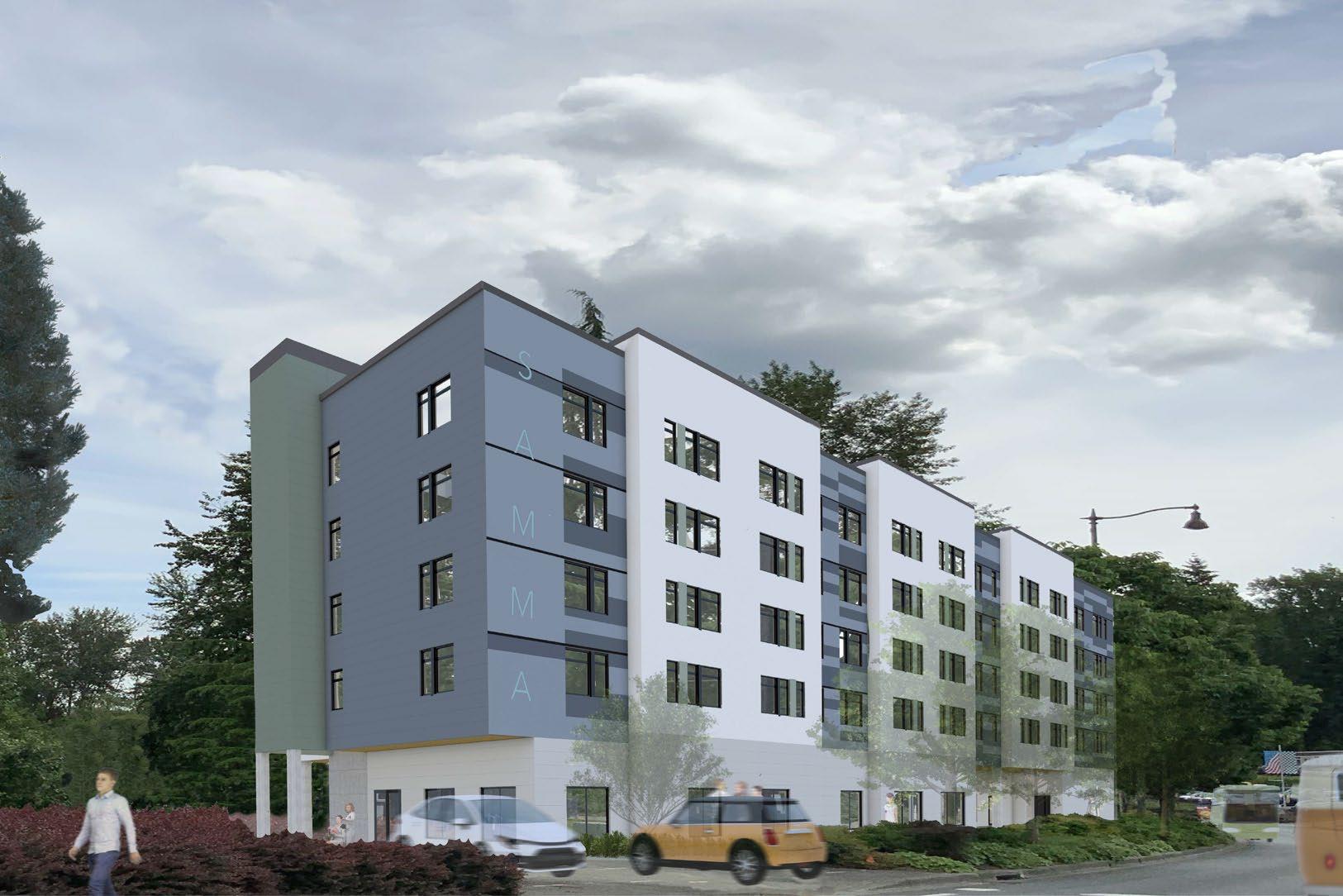
The design of the facade was heavily influenced by the movement of the passing cars on Bothell Way NE and nearby Sammamish River. The facade is a mix of standard and custom colored CeraClad panels and uses a rainscreen wall assembly.
In order to achieve the tight building envelope required by PHIUS,Samma Senior Apartments used AeroBarrier throughout all levels to seal leaks. The design team included both a Building Envelope and Energy Consultant to assist in building energy modeling, detailing, and construction administration.









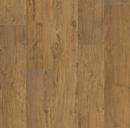









Samma Apartments
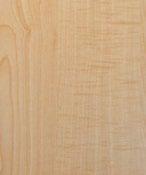













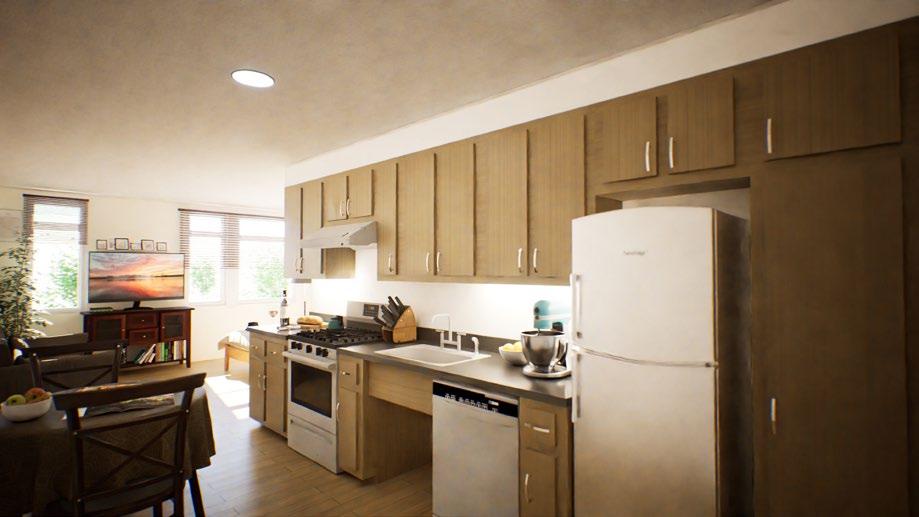
Samma Senior Apartments has five unit types, all of them being studios. 16 of the 76 units are ANSI Type A, and the others are all ANSI Type B. The units were designed to be beautifully durable and include slip-resistant sheet vinyl in the bathrooms, luxury vinyl tile in the main living spaces, and quartz counter tops in both the bathrooms and kitchens.
The construction details were heavily impacted by the PHIUS requirement of 0.3 air changes per hour (ACH). Because the Trash Room has a large roll up door and will see a lot of in and out traffic, it was decided early on that it was best for building performance to have it be outside of the air barrier.
The construction execution of the details is vital for ensuring the building performs as designed. Full-scale mock ups of the exterior wall with window were constructed so the Building Envelope Consultant and Architect could review installation with the subcontractors.



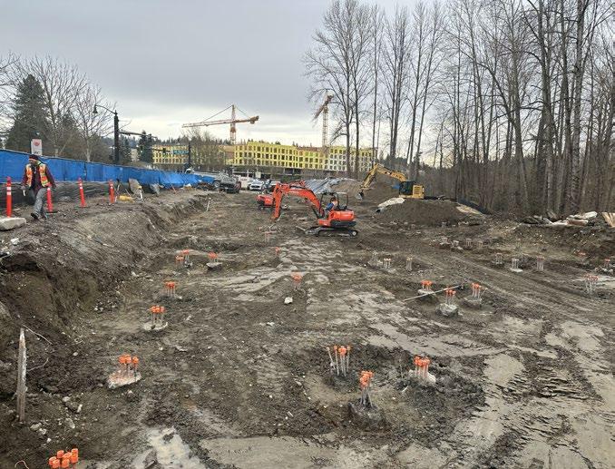
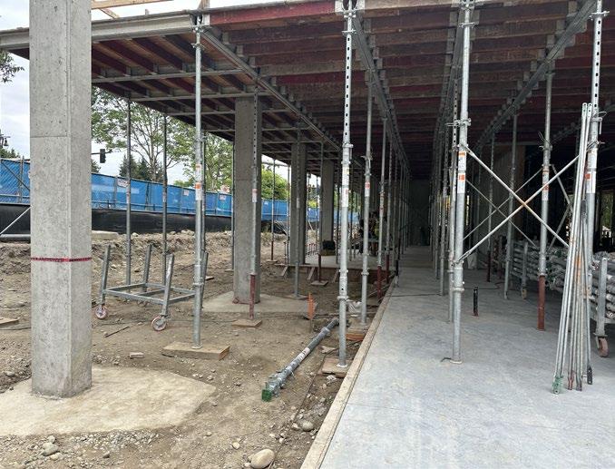
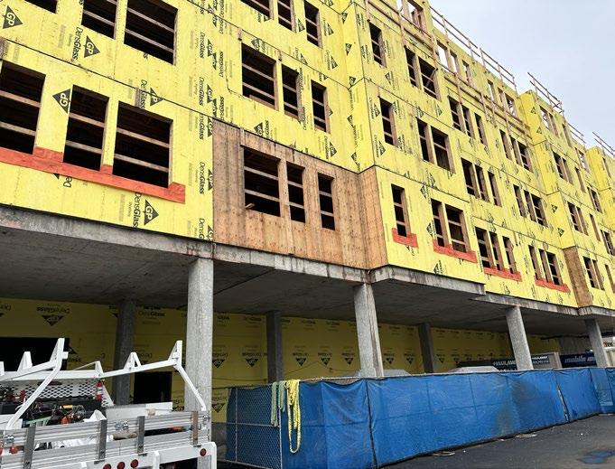
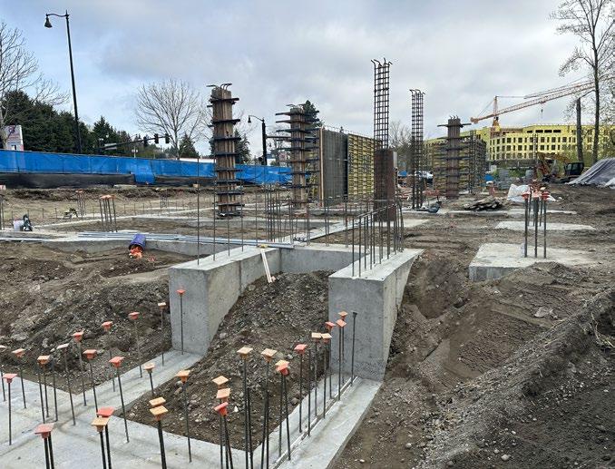
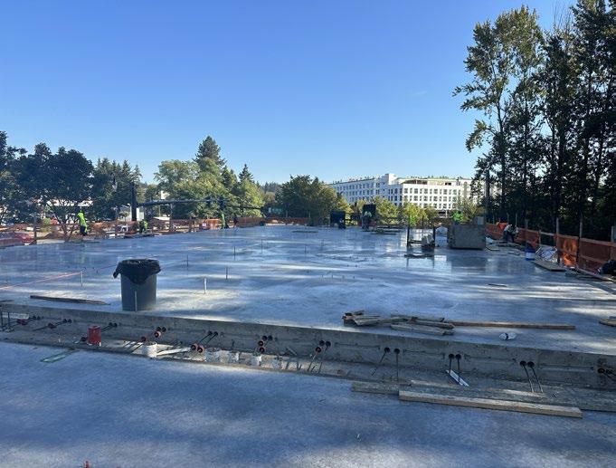
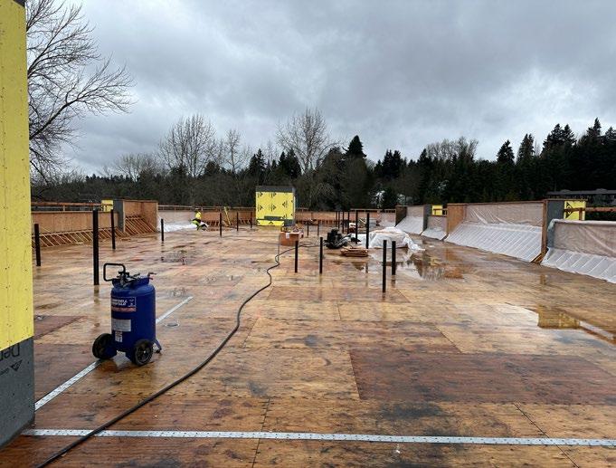
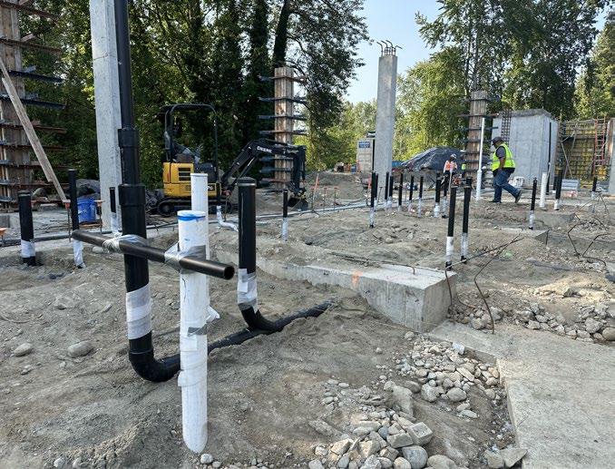
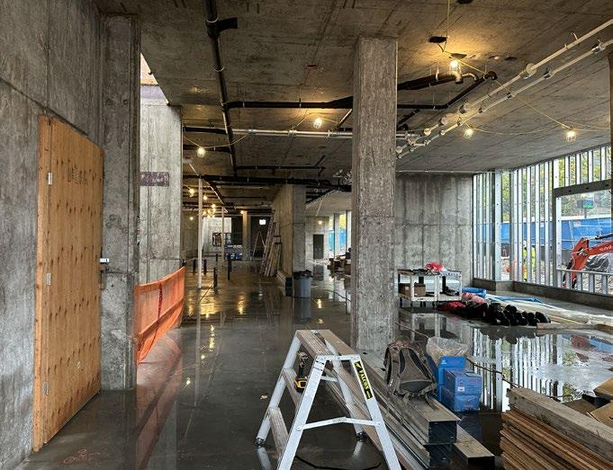
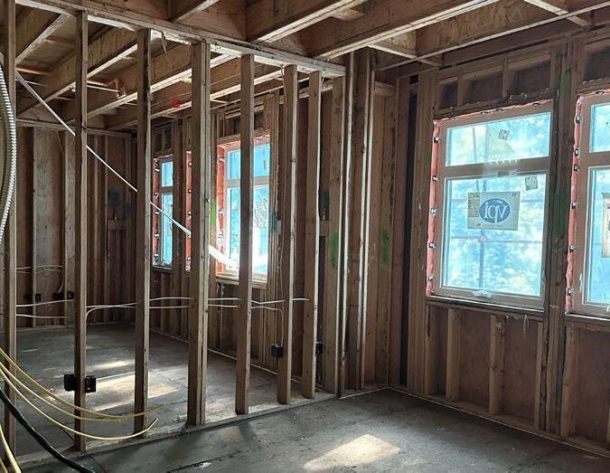
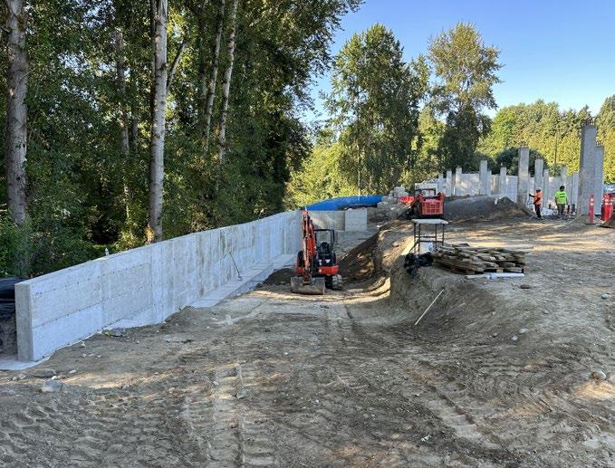
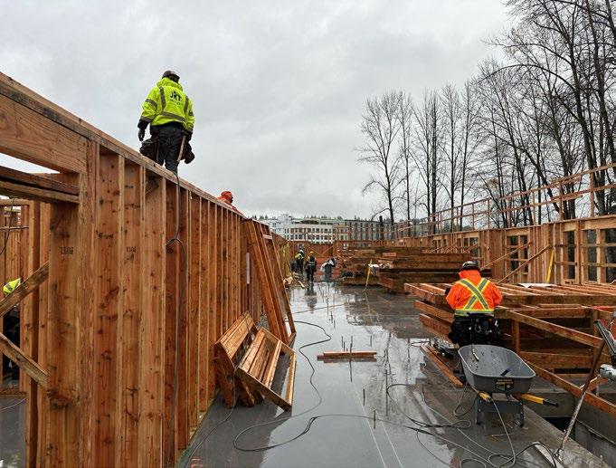
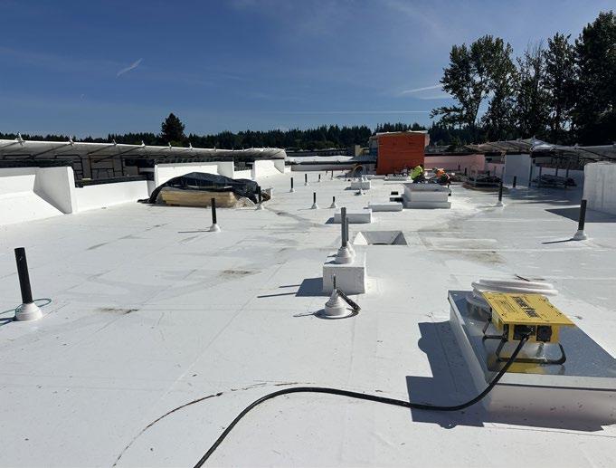
Seattle, WA
The Women & Children’s Shelter is a 106-bed shelter located in the Othello neighborhood of Seattle that provides emergency assistance to women and their children in need of short-term housing. The shelter is a two minute walk from the Othello Light Rail Station, which is approximately 25 minutes south of downtown Seattle.
The building had previously been used as a small school and more recently as a childcare center during religious services. SUGM knew their space could be transformed to better serve those in need. The SUGM ownership team was heavily involved throughout the design process, using their past experiences with other shelters to influence the vision of their new space.
CLIENT: Seattle’s Union Gospel Mission (SUGM)
AREA: 22,048 GSF
CONSTRUCTION BUDGET: $1,628,000
PROJECT DURATION: November 2022 - January 2024
PROJECT ROLE:
Project Architect November 2022
- February 2023 / Project Manager February 2023 - January 2024
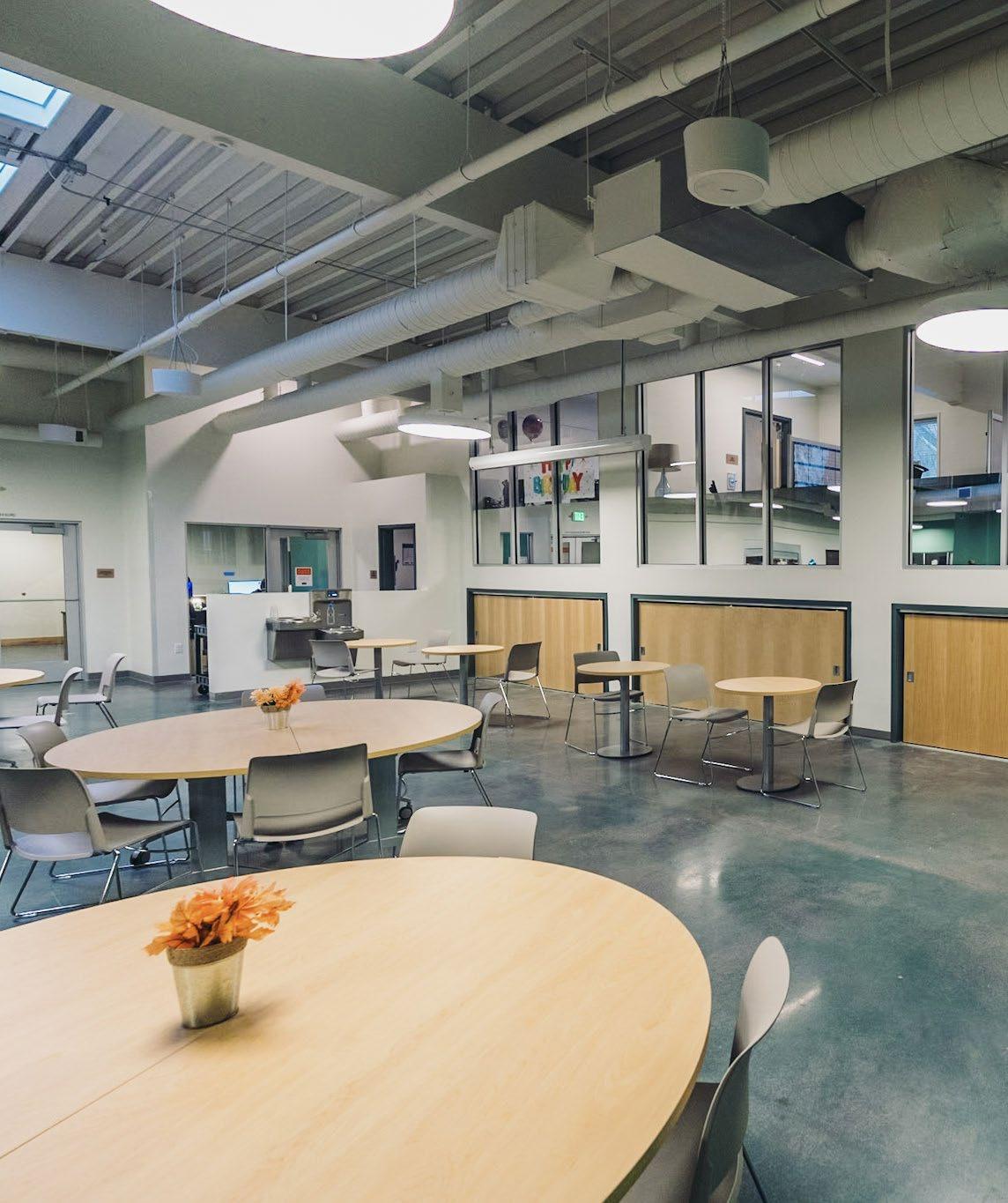
Bus Stop
Othello Light Rail Station
Administrative Offices
Women & Children’s Shelter
Worship Space
Grocery Store
Hope Place Recovery Program
Othello Playground
Community Garden
Seattle’s Union Gospel Mission Women & Children’s Shelter is located in their Othello “campus.” Because the shelter is located next to SUGM’s worship space, administrative offices, and Hope Place building, the infrastructure to support the new shelter was already in place.
A goal of the Women & Children’s Shelter is to provide women the opportunity to “graduate” up to Hope Place. This year-long program provides longer-term housing, job training, life skills training, and childcare. The Women & Children’s Shelter is the doorway that welcomes guests into the SUGM community.
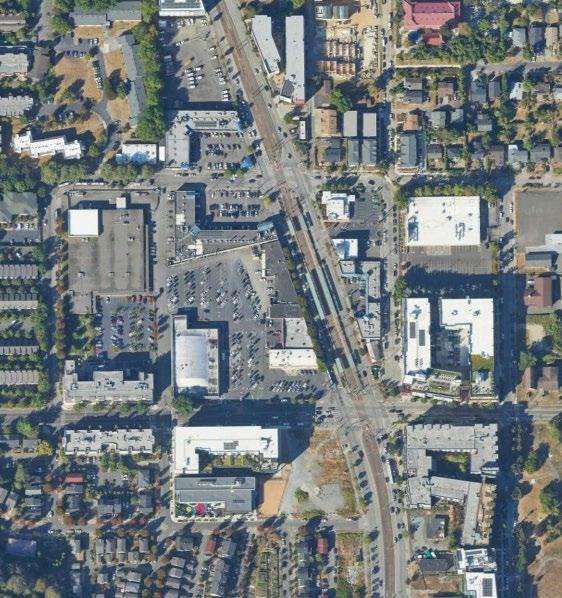
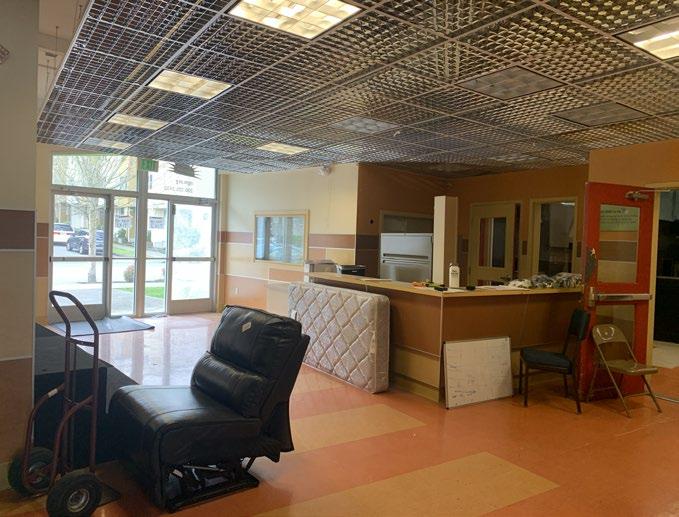
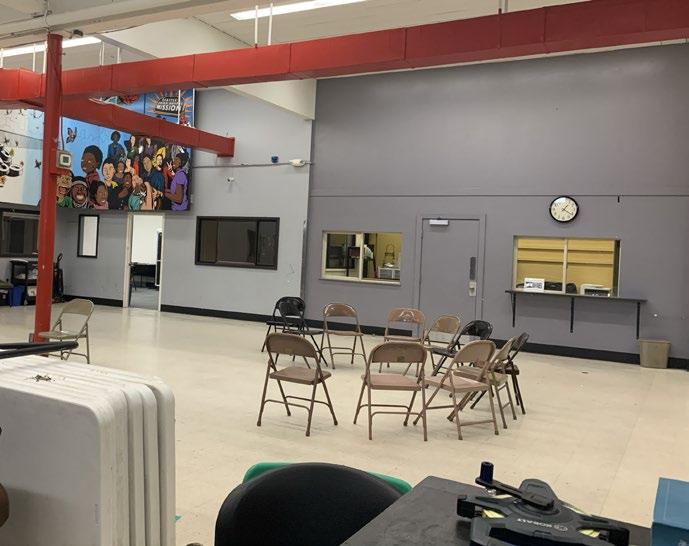

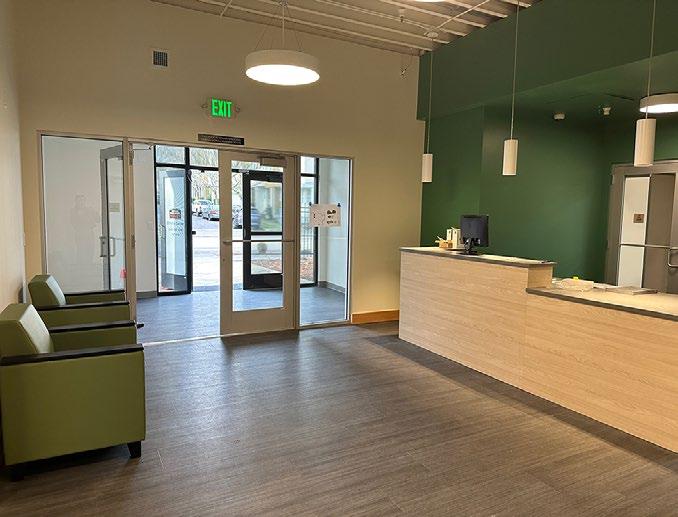
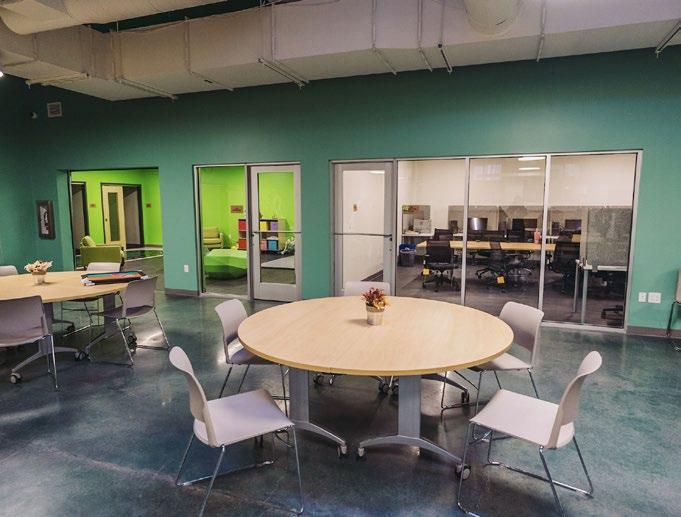
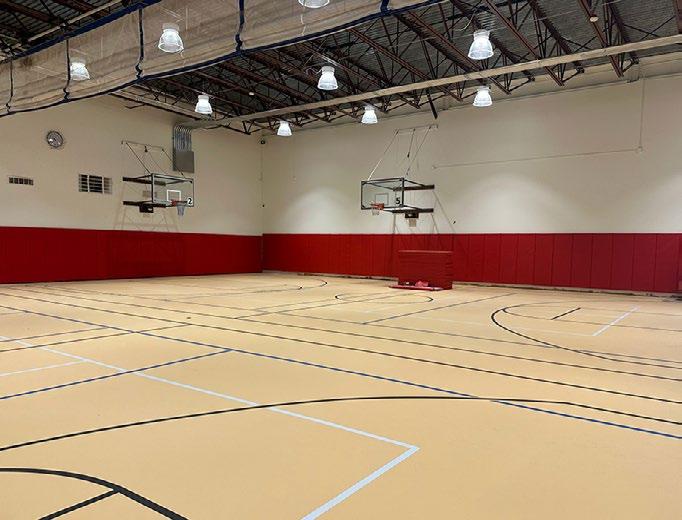
The Women & Children’s Shelter was permitted as Tenant Improvement with a change of occupancy from Education to Boarding House (R-2). The old building was separated into “two buildings” by increasing the fire resistance of an existing dividing wall to become a fire wall. The building also underwent an addressing change as part of the permitting process.
In order to accommodate the increased residential power usage, a new transformer was required. This separated the shelter’s power from the adjacent building and allowed it to have a fully updated, more reliable system.



Designing the new floor plan involved a balance of retaining existing elements to save cost, while reconfiguring when necessary to ensure the new space would be able to accommodate all of the programmatic needs. The shelter was designed to accommodate both single women and women with their children. The private sleeping rooms and family bathrooms are intended for women and their children, but could also be used by guests that require more privacy. Each individual sleeping room has a sloped roof and is painted one of three colors to give the feel of your own tiny home.
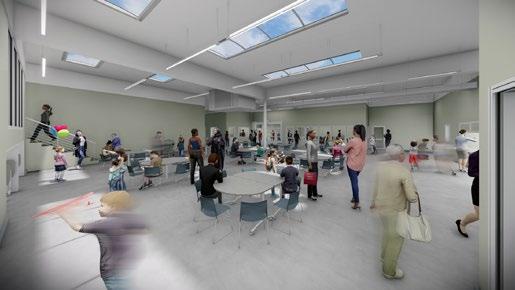

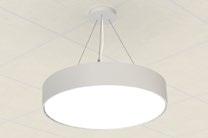
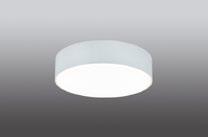
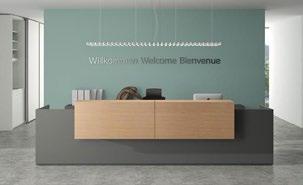
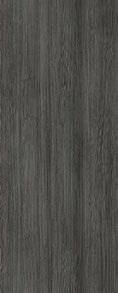

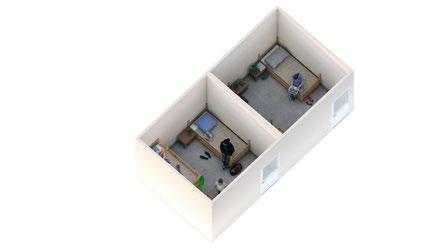
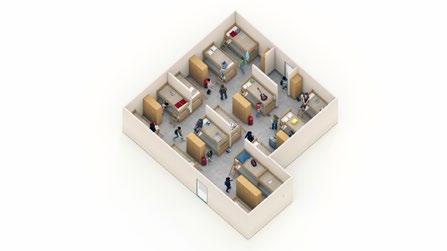















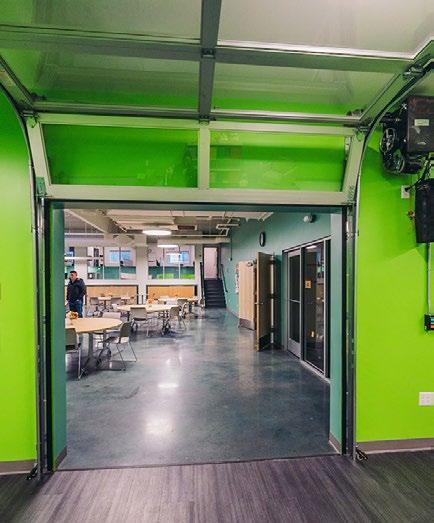
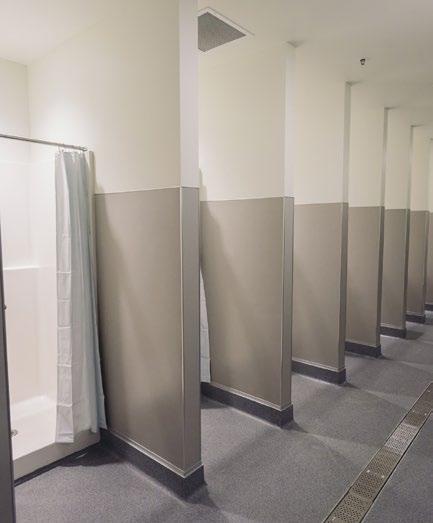
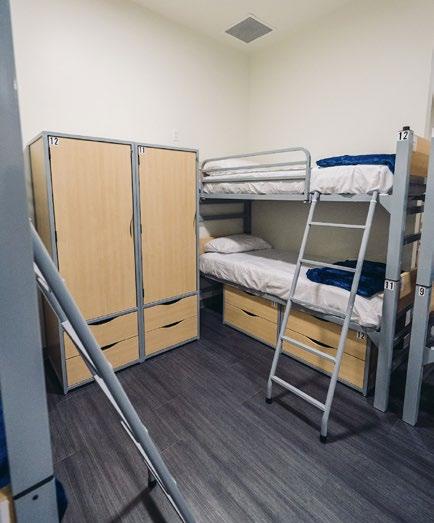
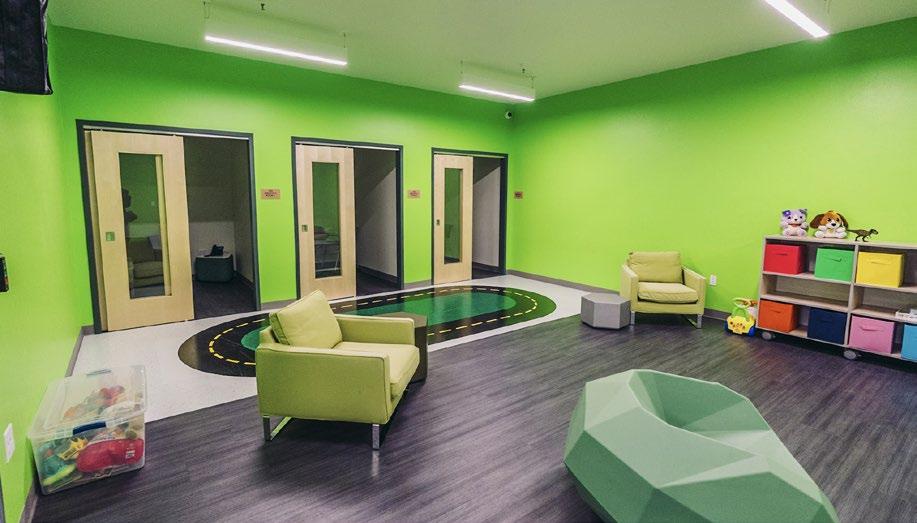
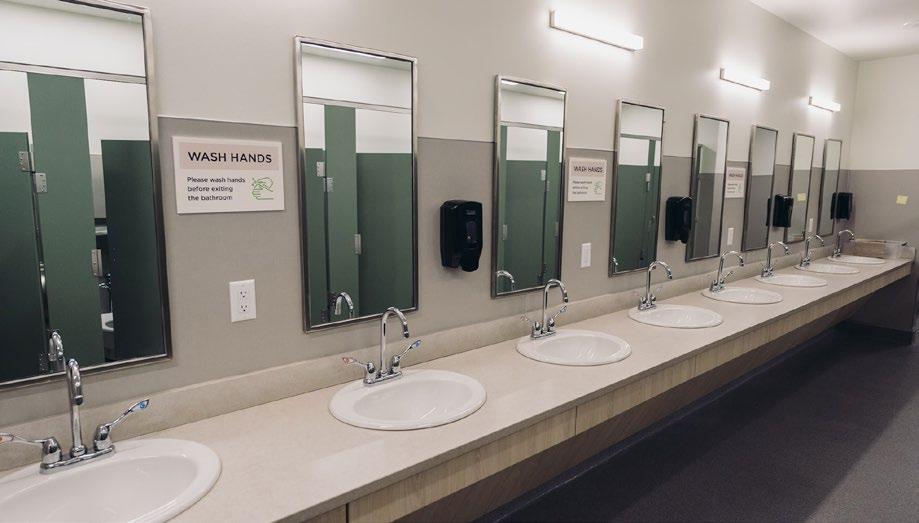
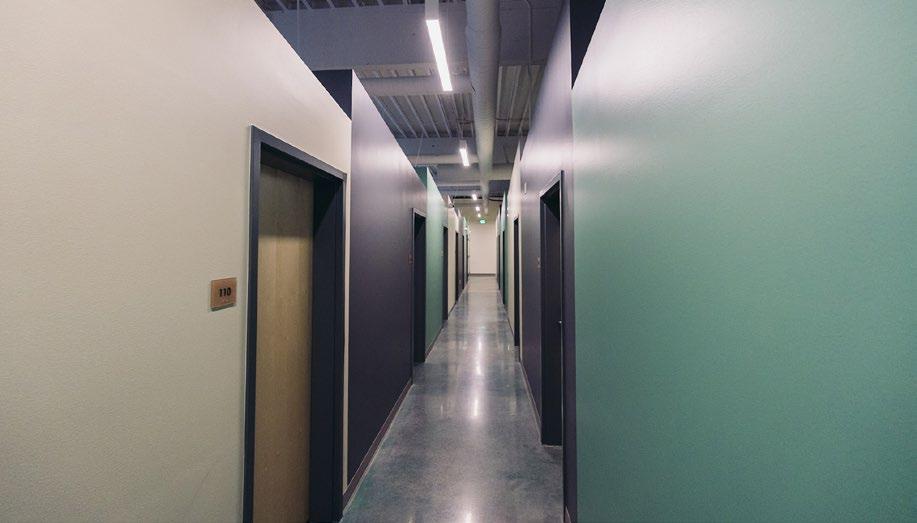
Kirkland, WA
Grata at Totem Lake Apartment is a 125-unit building with five stories of Type VA over two stories of Type IA construction. The project is set to reserve 88 units for residents earning less than or equal to 50% of the country’s area median income (AMI) and 37 apartments for those earning less than or equal to 60% AMI.
Like all affordable housing projects that receive capital funds through the Housing Trust Fund program, Grata at Totem Lake complies with the Evergreen Sustainable Development Standard (ESDS). Sustainable features of the project include solar arrays on the roof, electrical vehicle charging stations, Energy-Star rated appliances, low or no VOC products, shared laundry, and maximized ventilation systems.
CLIENT: TWG Development
AREA: 126,855 GSF
CONSTRUCTION BUDGET: $42,000,000
PROJECT DURATION:
July 2020 - July 2024 (Est.)
PROJECT ROLE:
Project Staff September 2020February 2023 / Project Architect February 2023 - Present
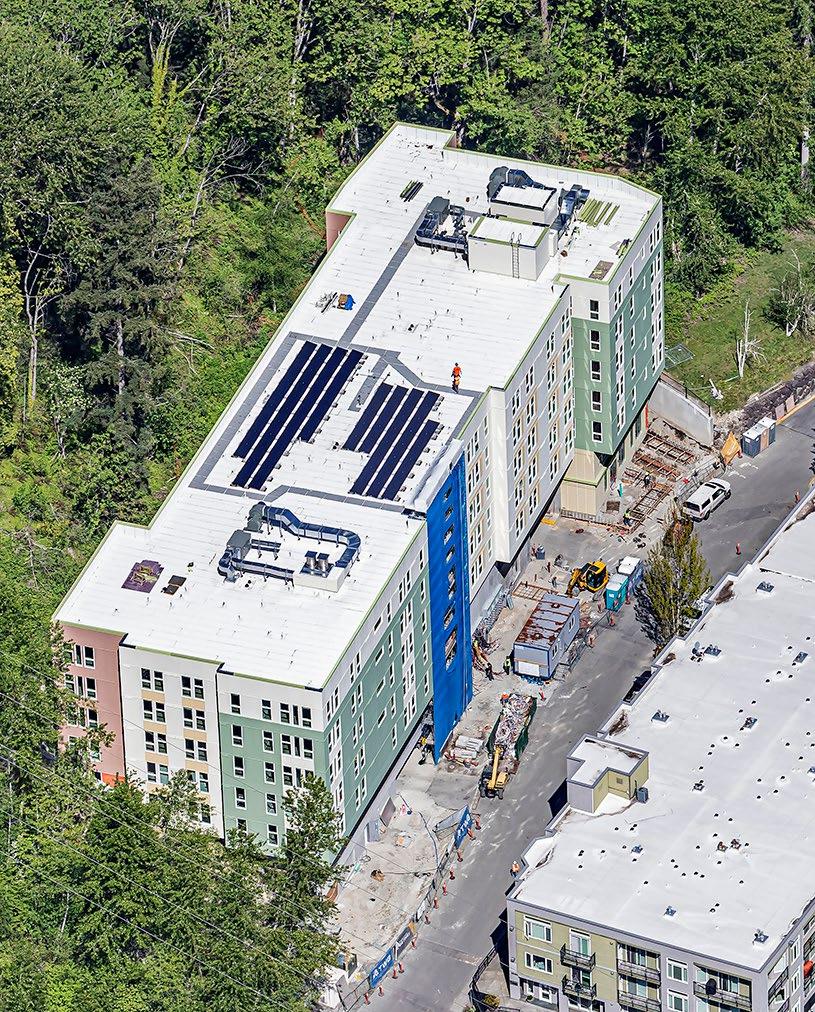
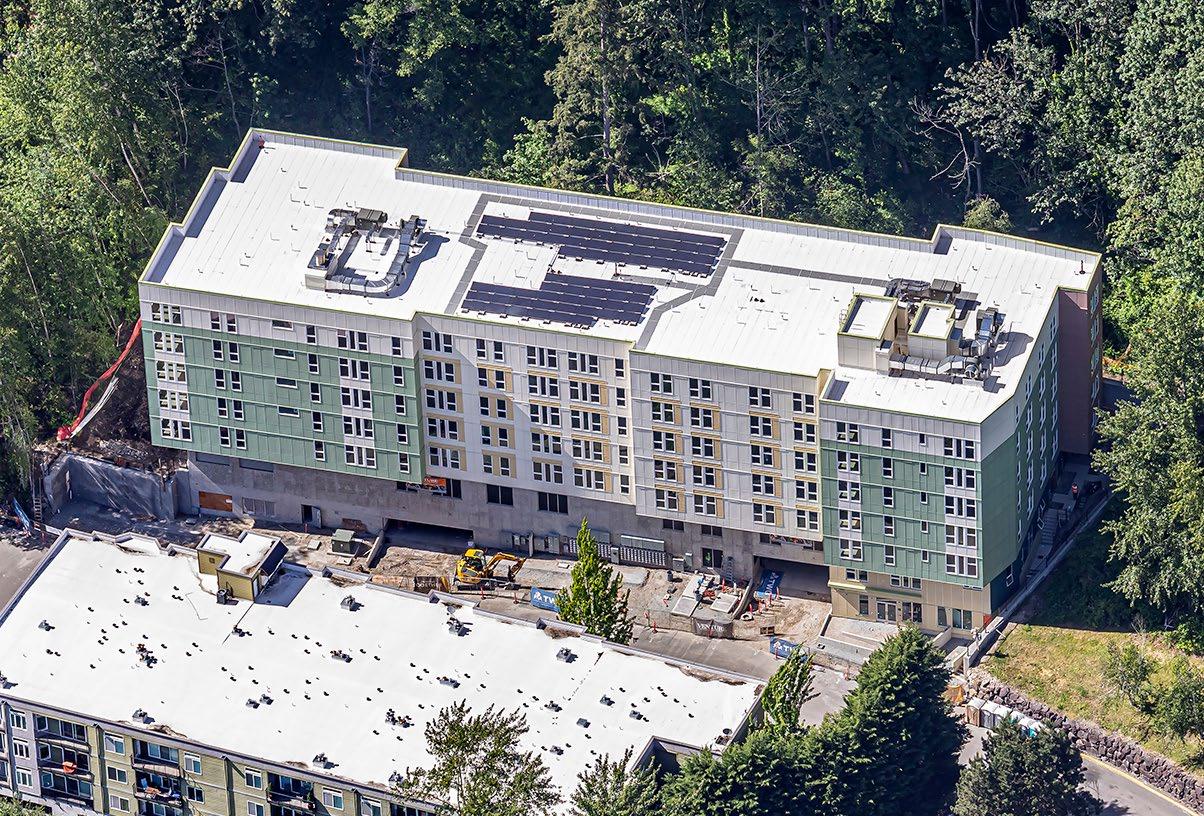
Grata at Totem Lake Apartments is built into a steep hillside and required intensive shoring. The Level 2 finished grade is at 185’, while the top of the West entrance ramp to the Garage is at 159’. A Natural Growth Protection Easement at the north of the site limited the buildable area. Also, water quality protections for Totem Lake to the south required the building to have a storm water detention vault located underneath the northwest corner of the basement. The building form was influenced by these challenging site factors and the developer’s need to maximize the building footprint and unit count.
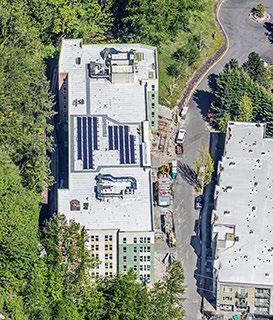
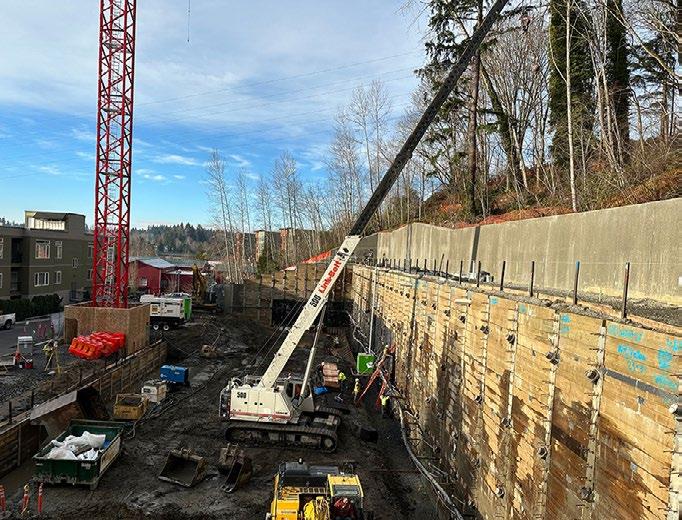
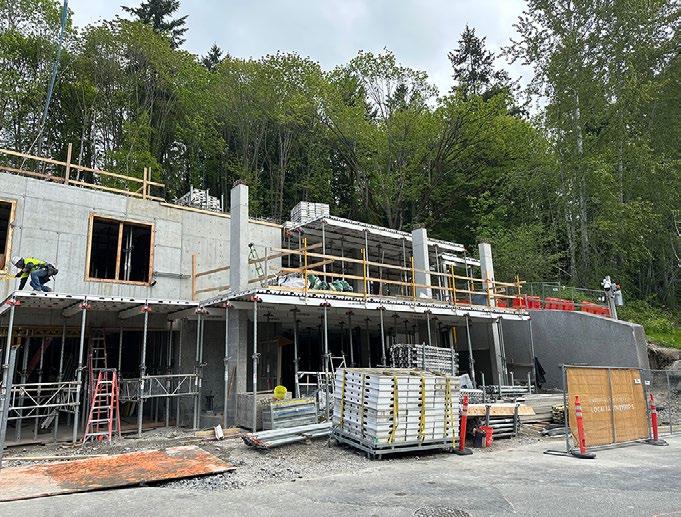
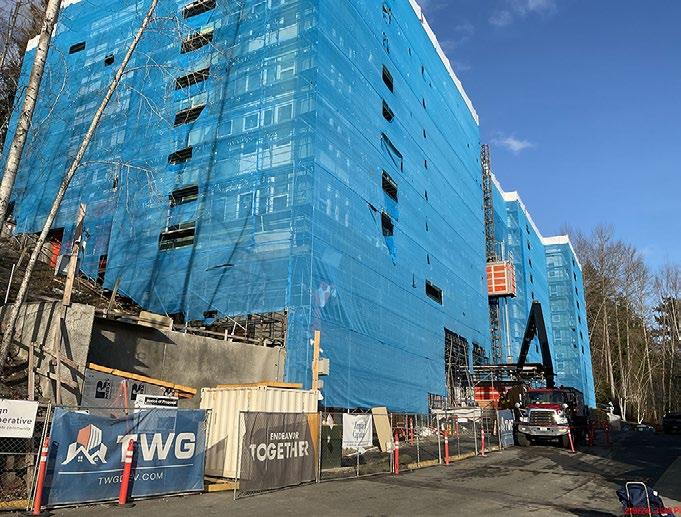
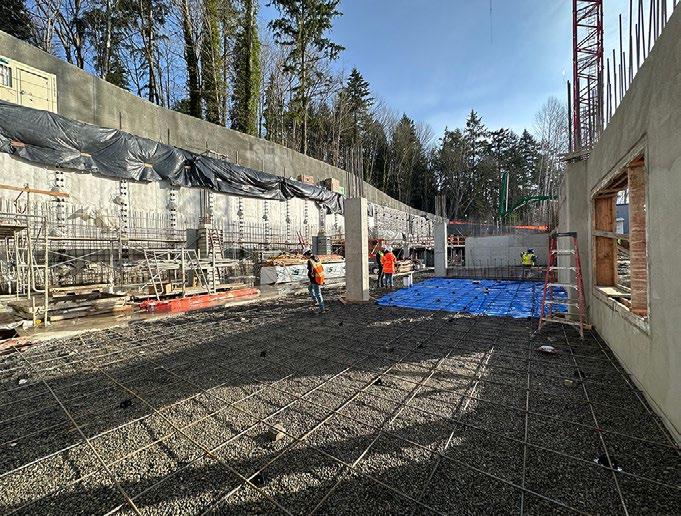
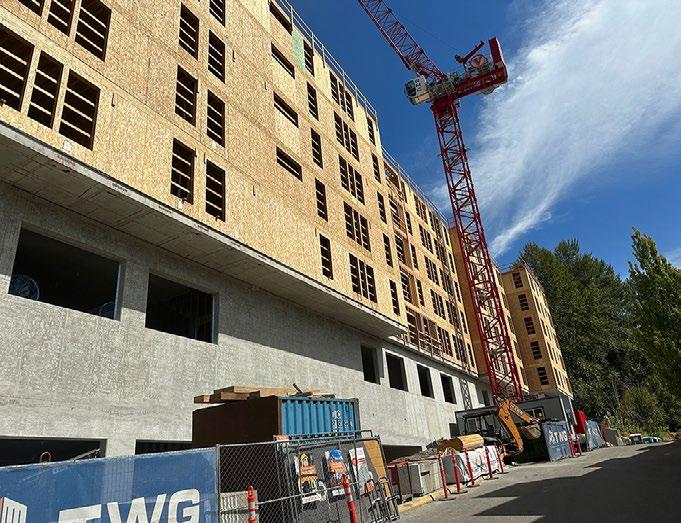
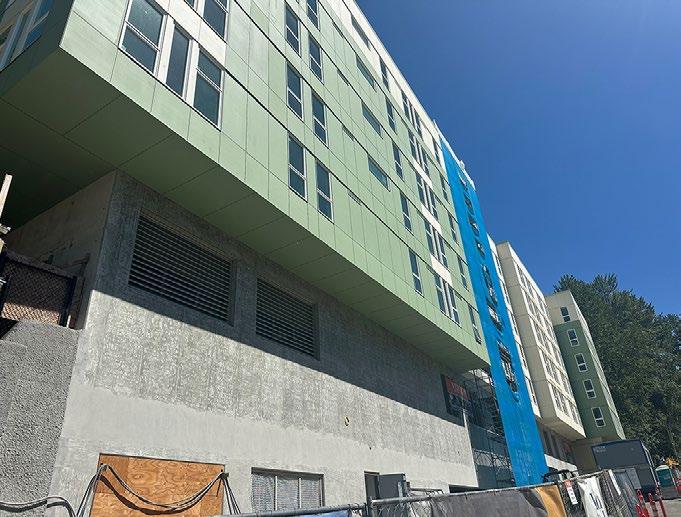
Due to the client’s desire for a range of unit sizes and the building’s irregular shape, there are 24 unit types, 17 bathroom types, and 10 kitchen types throughout the 5.5 residential floors.
As Project Architect, I performed numerous quality control checks to ensure all unit types met code and accessibility requirements.
One bedroom
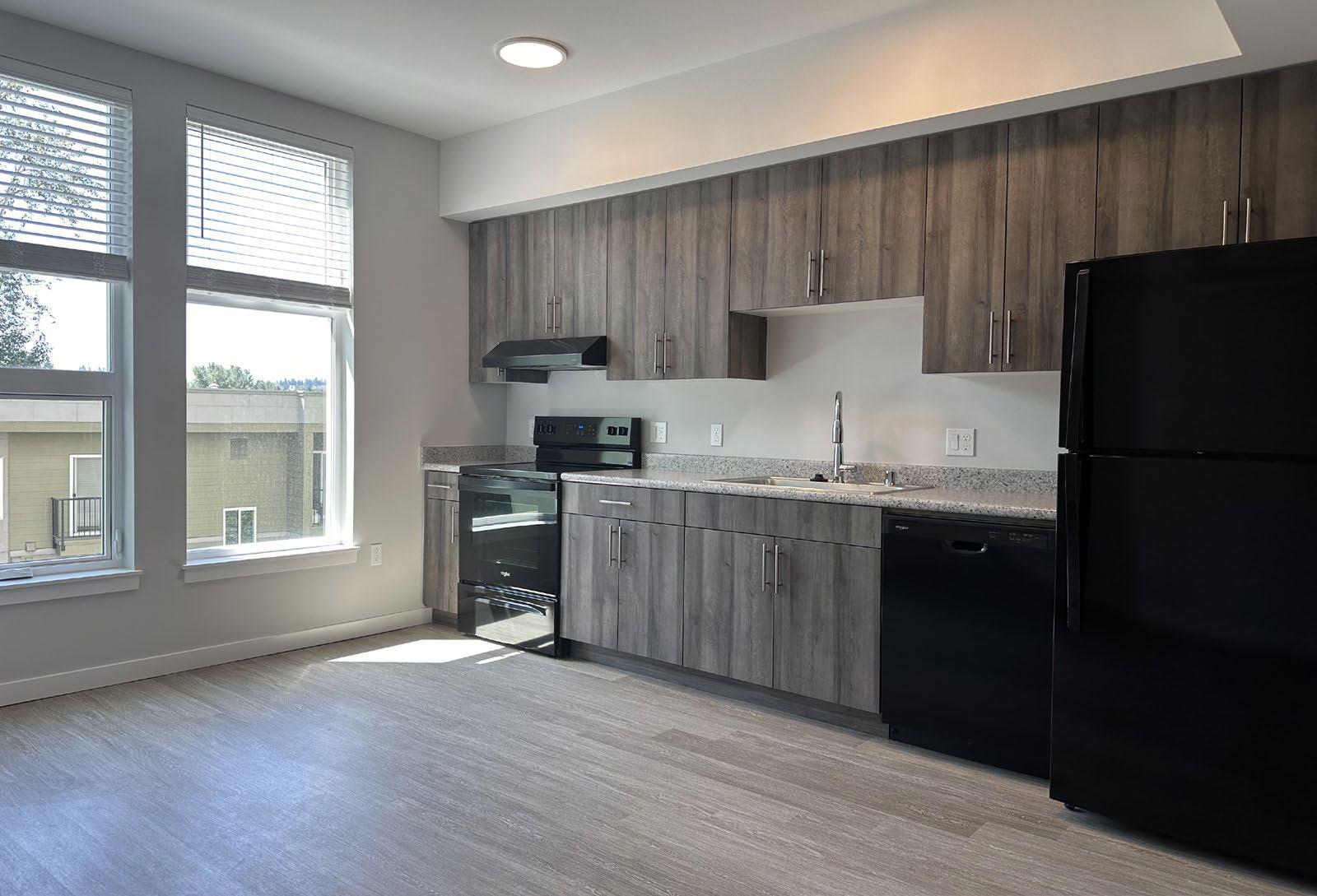
My biggest role throughout Construction Administration was reviewing all of the submittals. This strengthened my communication with our consultants and the general contractor while helping me become even more detail oriented.
Another one of my roles was to create the monthly Field Observation Reports. This task, coupled with submittal review, enabled me to better understand the construction process. Working with my Project Manager on Grata helped me to anticipate potential issues on the projects that I was managing.
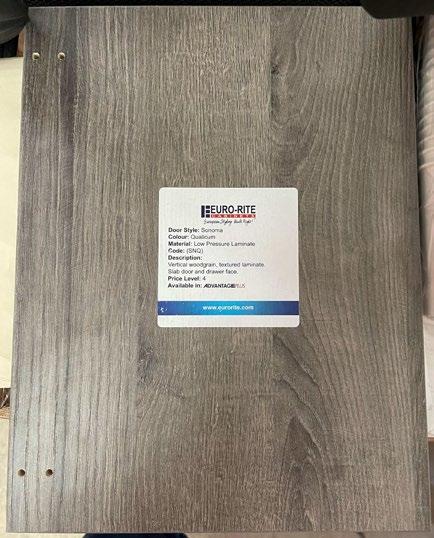


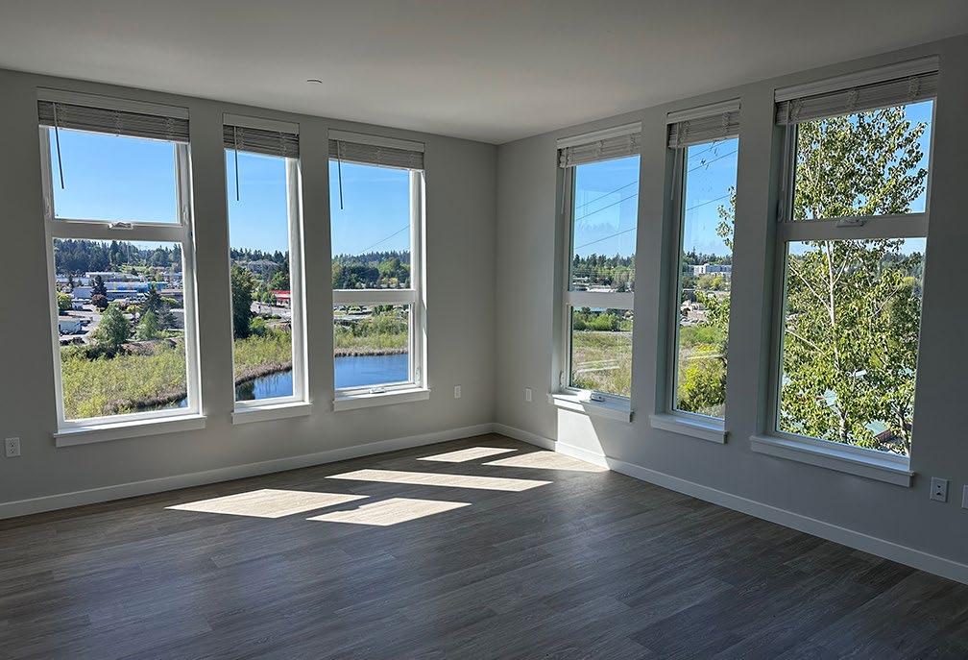
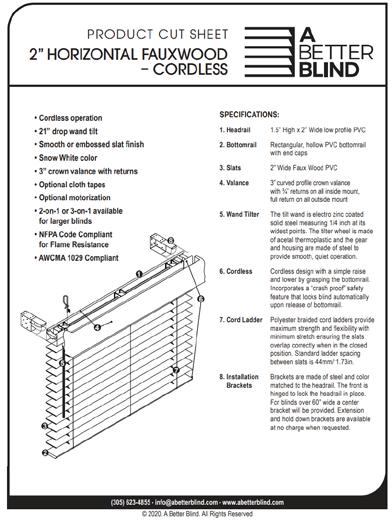
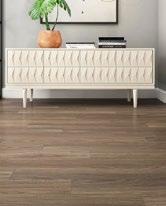


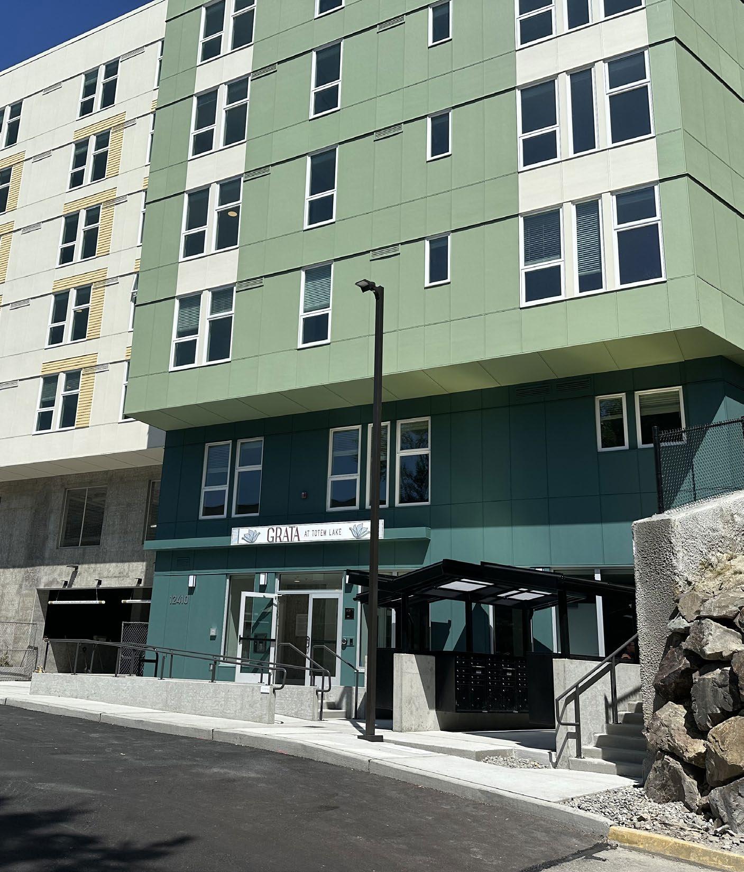
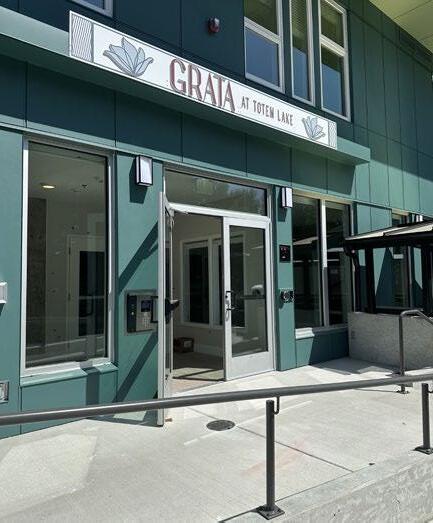
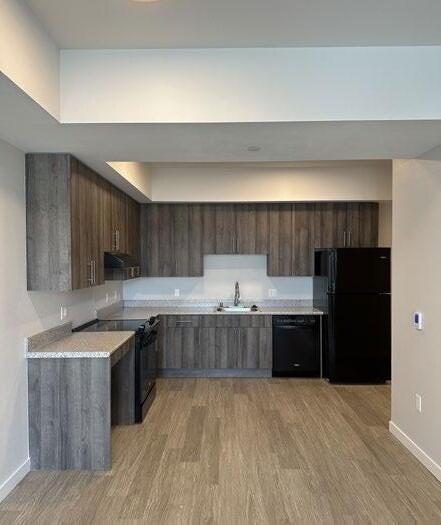
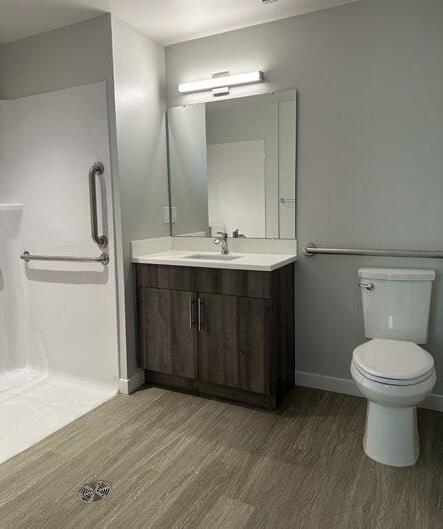
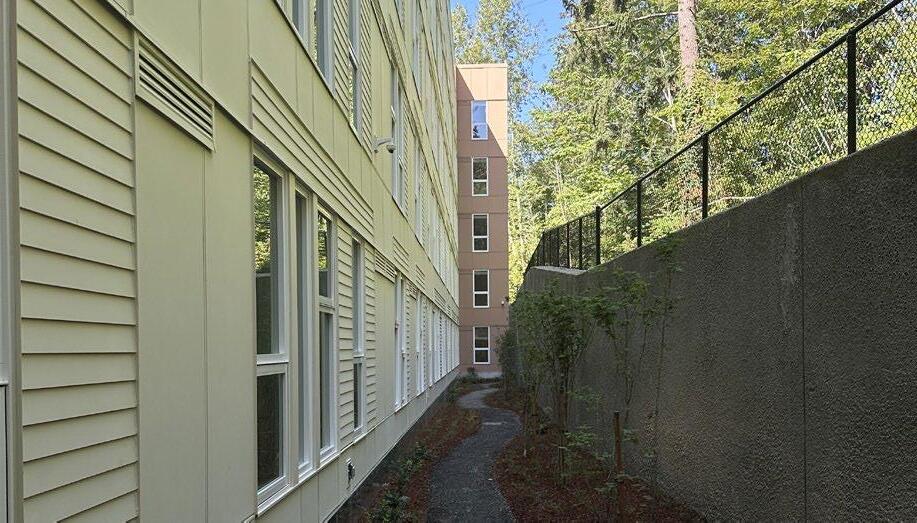
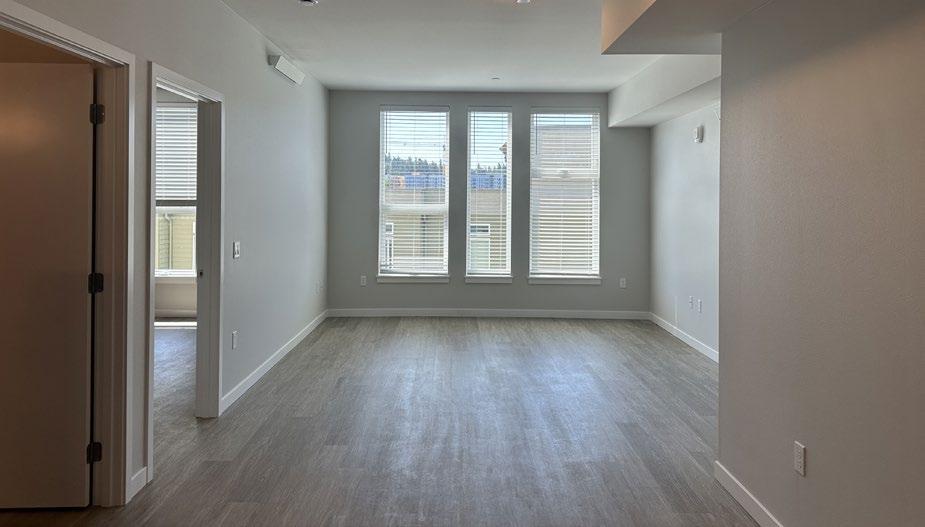
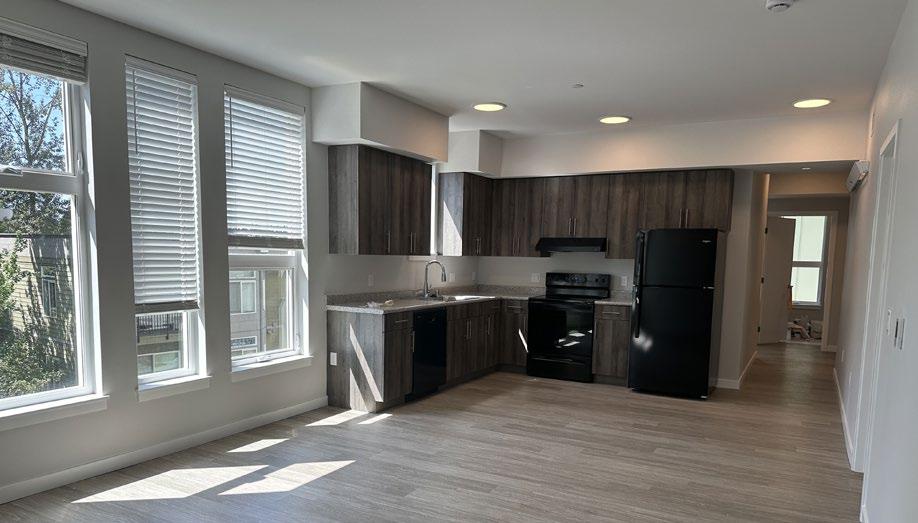
Seattle, WA
The Men’s Shelter Renovation includes two connected buildings owned and operated by Seattle’s Union Gospel Mission. The Duppenthaler building was built in 1936 and has two stories above grade. The Ace Hotel was built in 1904 and has six stories above grade. The buildings are in the Pioneer Square Preservation District, which became the first designated Historic District in Seattle in 1970.
The renovation has two main focuses. The first is to renovate the ground floor of the Duppenthaler building and heavily trafficked areas of the Ace Hotel. The second focus is on the replacement of Duppenthaler Building storefronts and rehabilitation of Ace Hotel storefronts on the ground floor.
CLIENT: Seattle’s Union Gospel Mission
AREA: 3,900 GSF
CONSTRUCTION BUDGET: $680,000
PROJECT DURATION: July 2023 - October 2024 (Est.)
PROJECT ROLE:
Project Manager July 2023 - Present
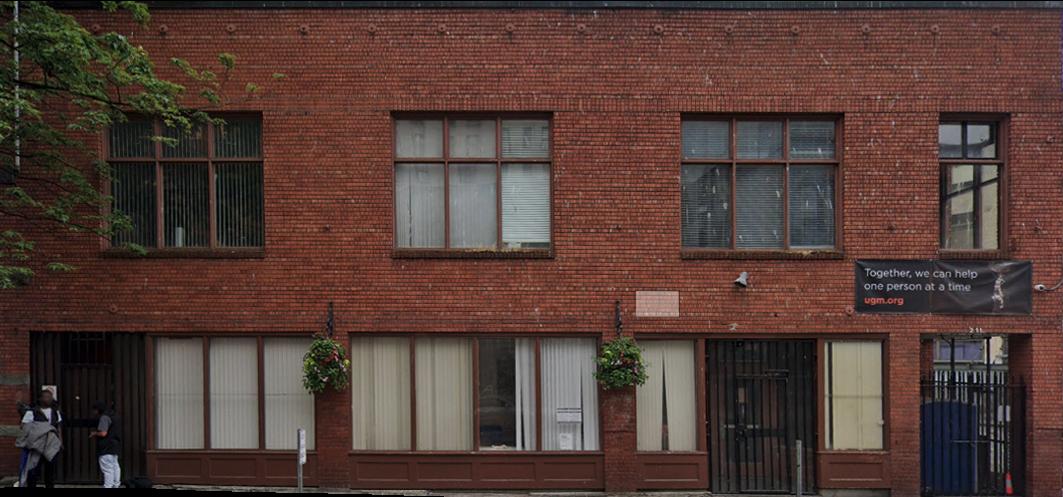
Building Southwest Elevation

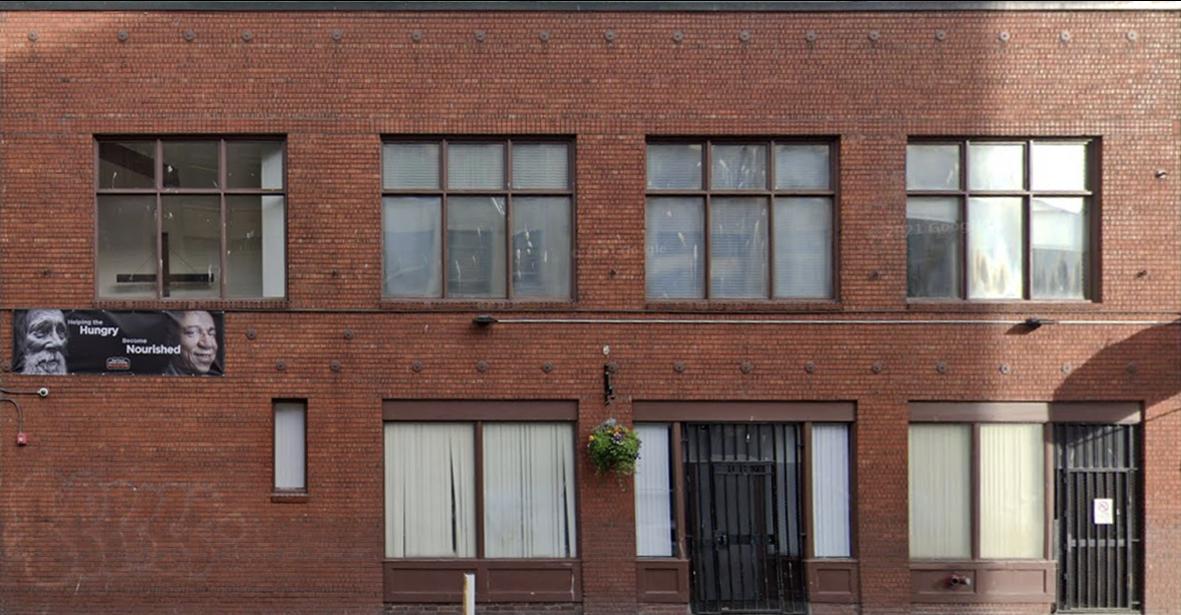
Seattle’s Union Gospel Mission Men’s Shelter is located in the Pioneer Square Preservation District, one of eight historic districts in Seattle. The Pioneer Square Preservation Board (PSPB) reviews applications for Certificates of Approval and makes recommendations to the Director of the Department of Neighborhoods. A Certificate of Approval is required for any visible change to the exterior appearance of any structure in the District. Along with a digital submission, I presented our window rehabilitation and replacement proposal to the PSPB Architectural Review Committee and PSPB Board.
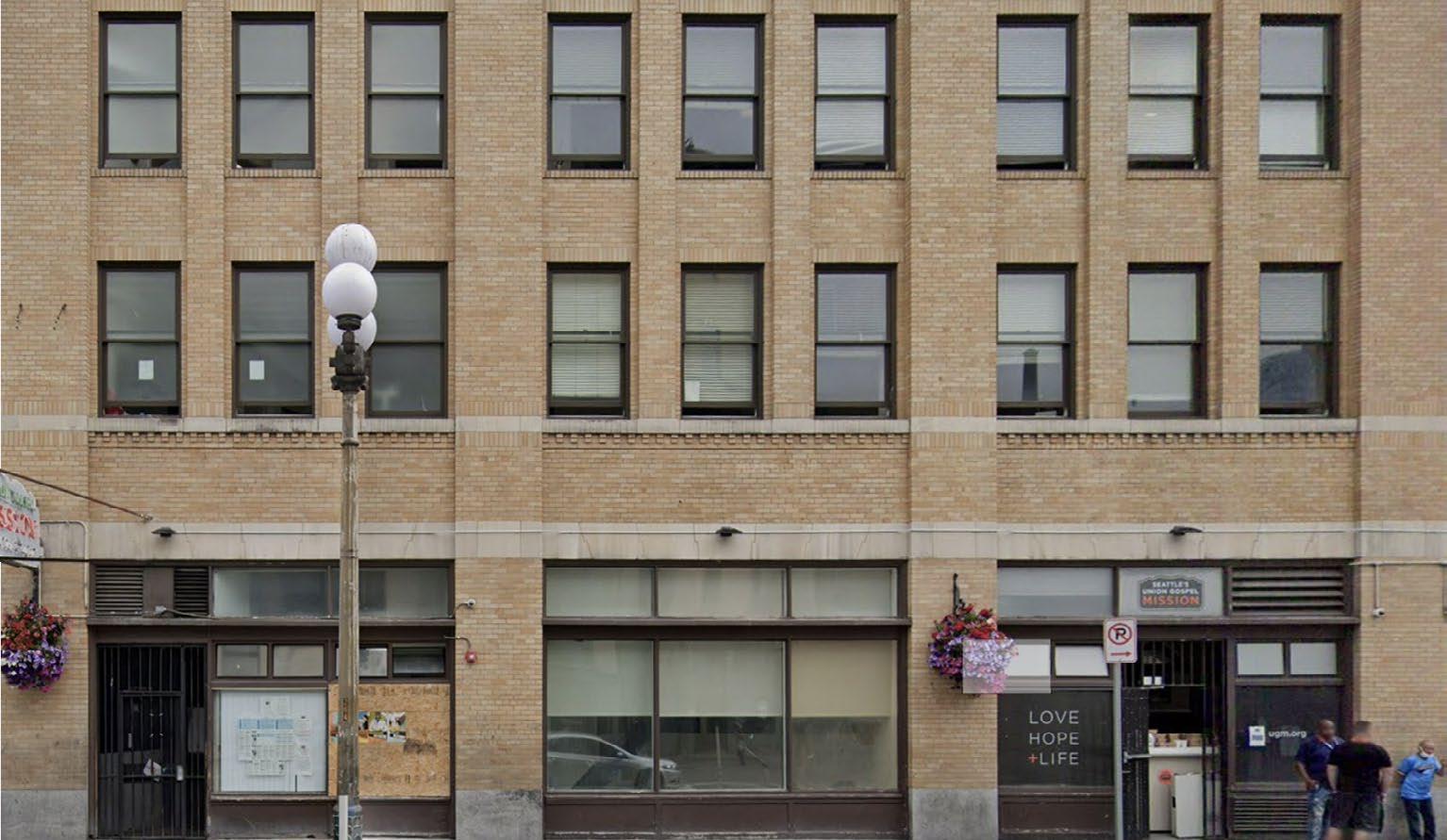



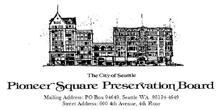

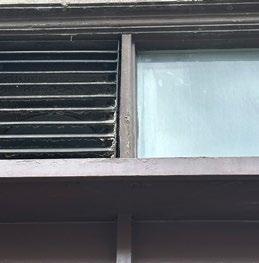
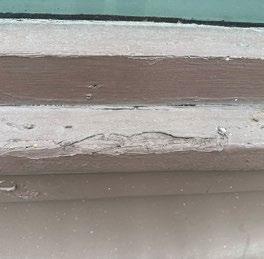
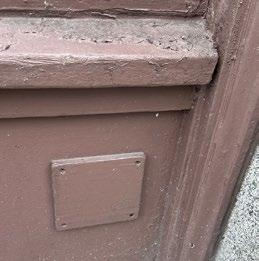
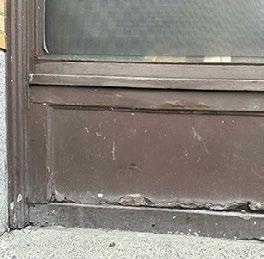
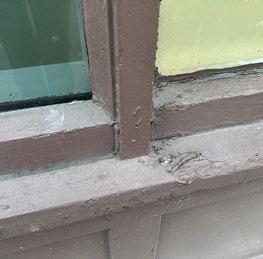
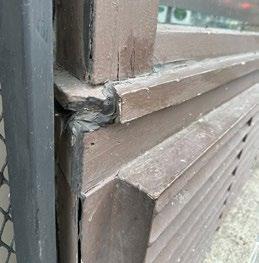
Chapel entrance corridor interior elevation Chapel stage interior elevation
The last time the ground floor of the Duppenthaler Building was renovated was in 2001 after the Nisqually earthquake damaged the structural integrity of the building. The new Director of the Men’s Program has a vision to use the Chapel for more community-building programming and wants the space to feel distinguished. The space needs to function for both religious services and regular meetings for the Men’s Shelter residents and staff. The design is a result of the Director’s love for arches, the CFO’s budget, the residents’ needs, and the collective desire for a space that is dignified yet durable.


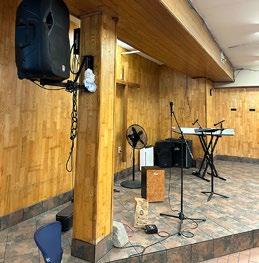
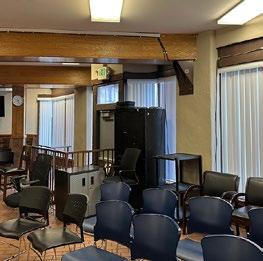
Bellevue, WA
Saint Andrew’s Apartments is a collaboration between Saint Andrew’s Lutheran Church (SALC) and Imagine Housing. Imagine Housing was founded by SALC under the name Saint Andrew’s Housing Group in 1987 and many of the church members are still involved with the organization’s work.
The project was made possible by a recent change to the City of Bellevue Land Use Code that establishes housing density bonuses for affordable housing developed on land owned by a religious organization and located in a single family, multifamily or mixed-use residential land use district. Saint Andrew’s Apartments will be the first building to utilize this Land Use Code change and strives to be a model for future development.
CLIENT: Imagine Housing
AREA: 142,980 GSF
CONSTRUCTION BUDGET: $36,750,000
PROJECT DURATION: July 2023 - July 2028 (Est.)
PROJECT ROLE: Project Manager July 2023 - Present
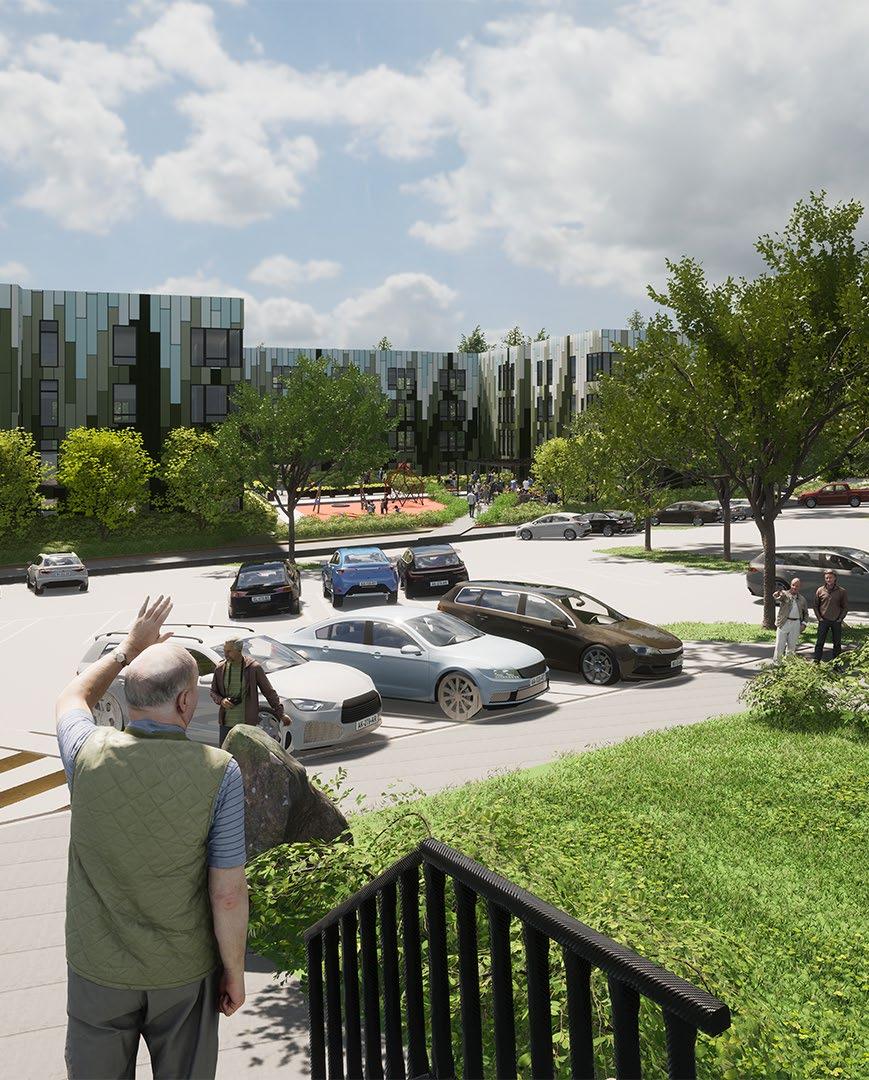
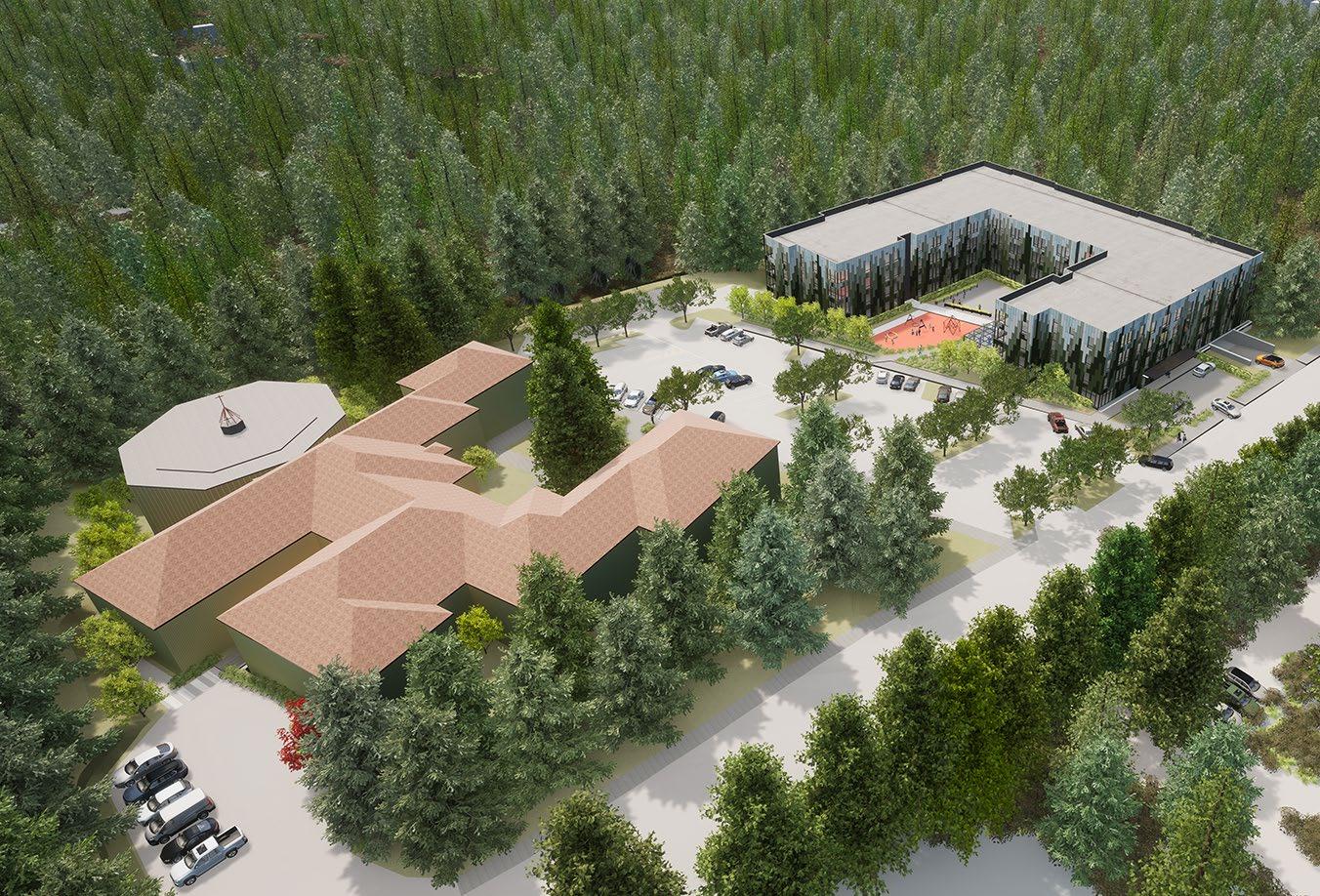
Saint Andrew’s Apartments will be built on undeveloped land and a small portion of parking lot located on the east end of the site. The site’s grade slopes down towards the northeast, which created a clear location of where to locate the entrance to the partially below-grade basement parking.
The main entrance to the apartments is off of 28th street, but the secondary entrance will face Saint Andrew’s Lutheran Church. The apartments are designed around a courtyard that will serve as a place for residents and church members to share in community together.
Throughout nearly all design iterations the building has remained U-shaped to maximize the amount of units that can be built against the setbacks. Church members do not want the new apartment building to tower of the church, so the building height is limited to around four stories.
Imagine Housing will be going for the 2025 funding cycle. One of the programs they are applying for requires that 20% of units are three-bedrooms to provide more housing for families. The unit mix includes studios, one bed, two bed, and three bedroom apartments.
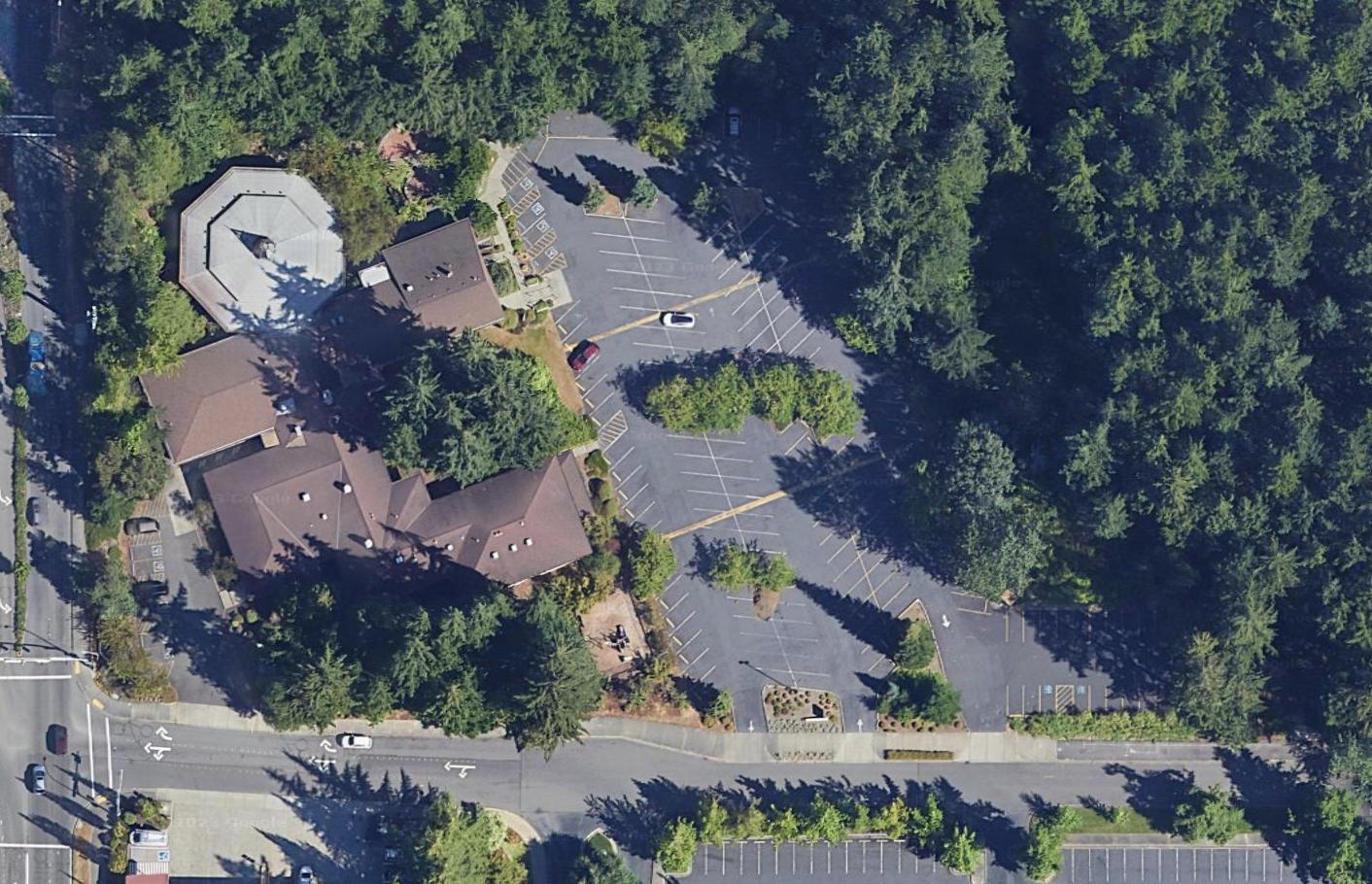
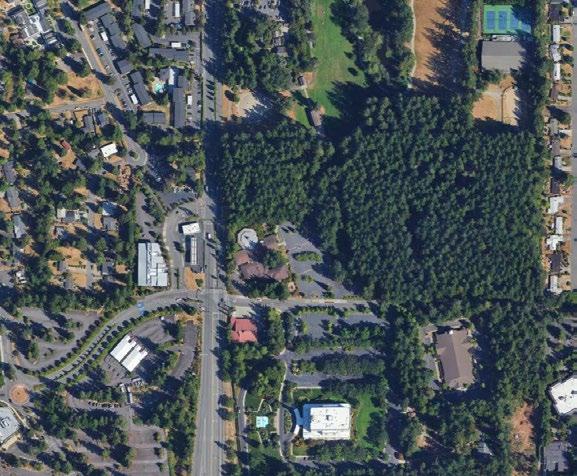



Before selling their land and officially starting the project, Saint Andrew’s Lutheran Church wanted to ensure the new Saint Andrew’s Apartments had support from the congregation. We presented to the congregation on a Sunday between two church services.
We included a few drawings on the presentation boards, but mostly featured renderings so the congregation could visualize the proposed apartment building. It was important to show that the church will be taller than the apartments and the parking lot creates ample buffer between the two buildings.
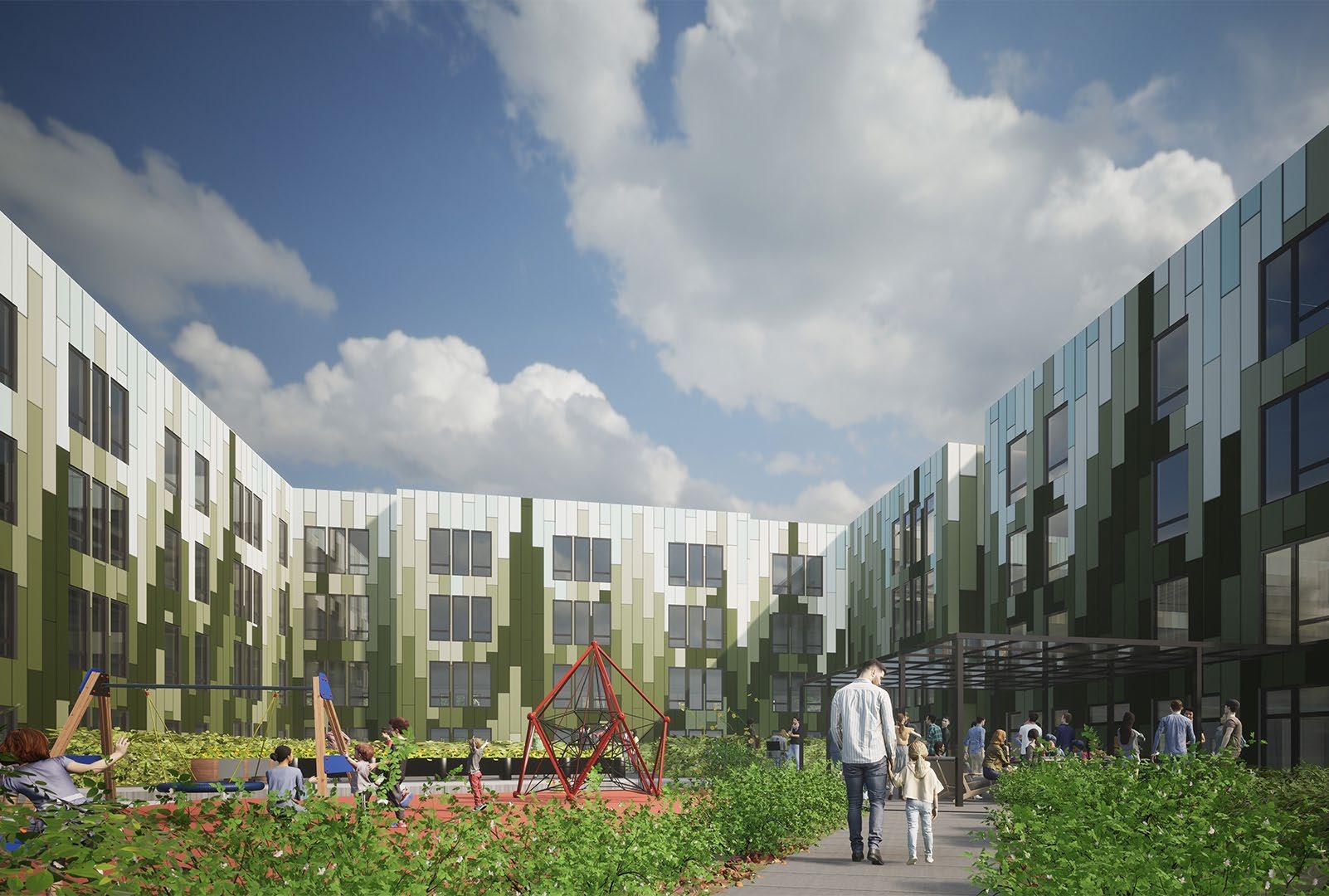
One of the concerns we anticipated from the congregation was the residents’ use of the church’s parking lot. In our presentation we emphasized the separate entry for apartment residents and the building’s 1:1 unit to parking spot ratio.
It was important for the congregation to see Saint Andrew’s Apartments as a way to live their mission and values. The rendering of the shared courtyard was a talking point for how the two communities could engage with one another to build a welcoming neighborly relationship.
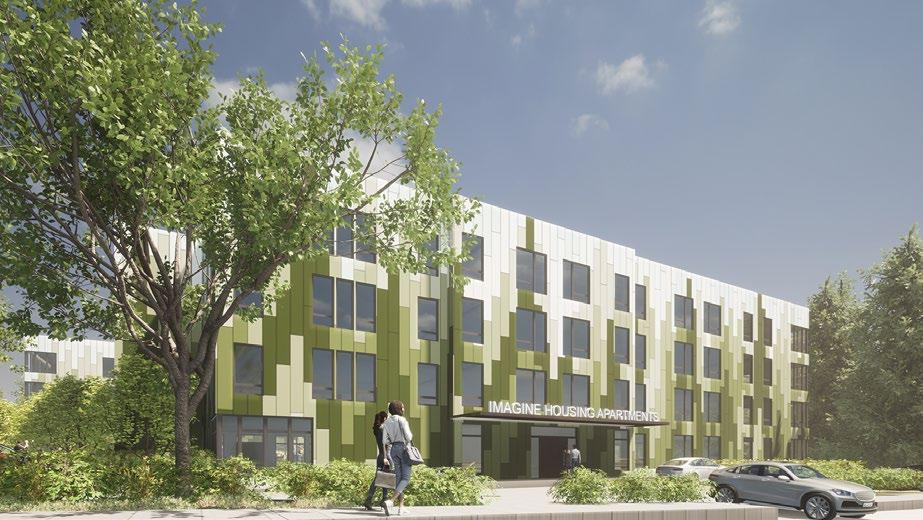
Thank You