
SELECTED WORKS
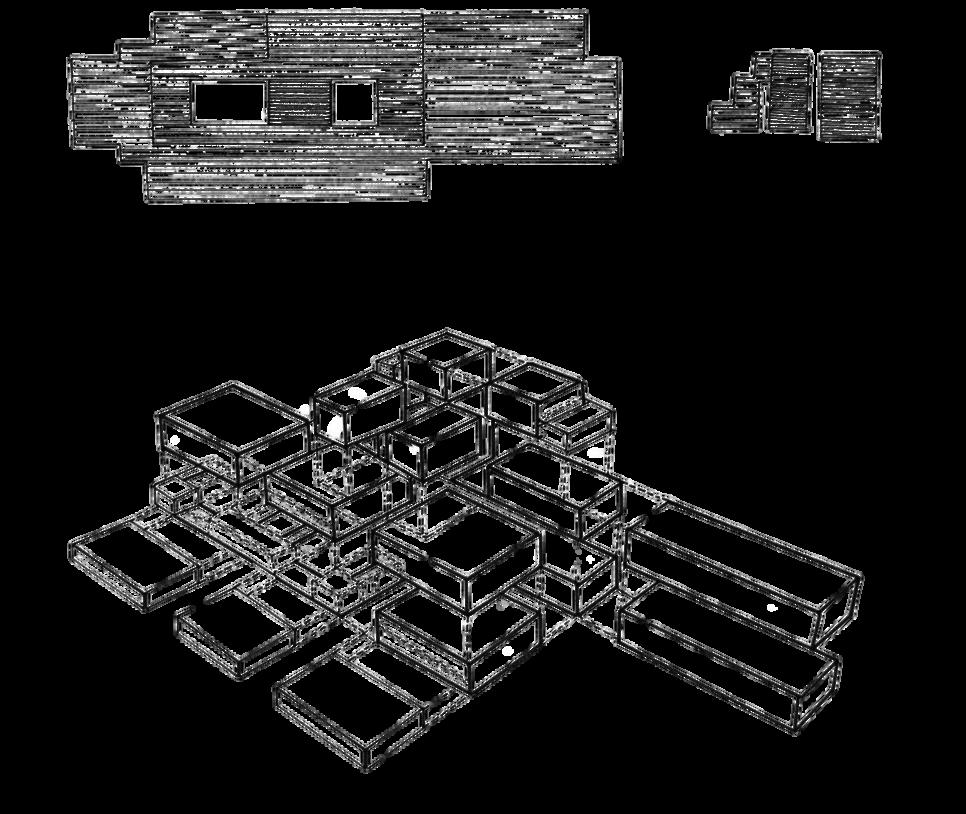
2022-2024
01
02
03
ACTIVITIES AND RECREATION(ARC) HEXPERIMENTAL TOWER
04 05 06 OUT OF THE BOX, INTO THE LOOPALBANY PARK TOY LIBRARY
ARCHITECTURE ANNEX CONSTRUCTION MODEL
ARCHITECTURE COMIC
KANKAKEE RIVER GIZMO PAVILLION
PRECENDENT STUDY SKETCHES, PHYSICAL MODELS
Located in Albany Park, Chicago, this Toy Library embraces movement and exploration, creating a playful contrast to the rigid urban grid. Its interconnected looping spaces encourage free navigation, fostering discovery and interaction while showcasing toys for all ages. These "loops of imagination" transform the building into a dynamic environment that inspires curiosity and playfulness.
The design features circular openings in the walls that act as windows and seating nooks, allowing children to view the outside world through a unique lens. These framed perspectives spark curiosity, encourage contemplation, and offer moments of reprieve for both children and caregivers.
The Toy Library becomes a space where imaginations are sparked, connections across generations are nurtured, and the joy of play takes center stage. By weaving together discovery, connection, and wonder, the architecture creates a warm and inviting refuge in the urban landscape.


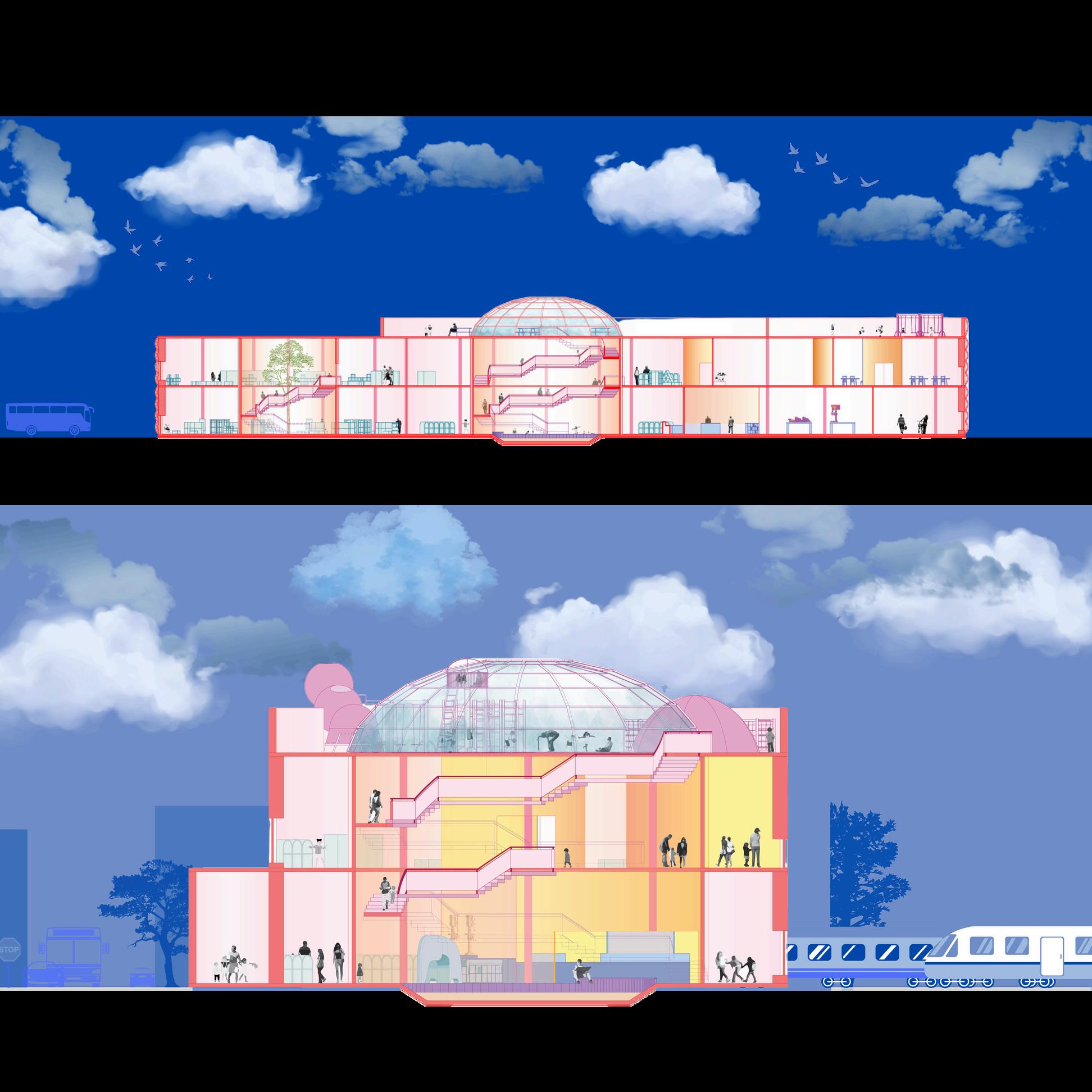
CONCRETE WALL WITH CIRCULAR SHAPE WNDOW SEATING
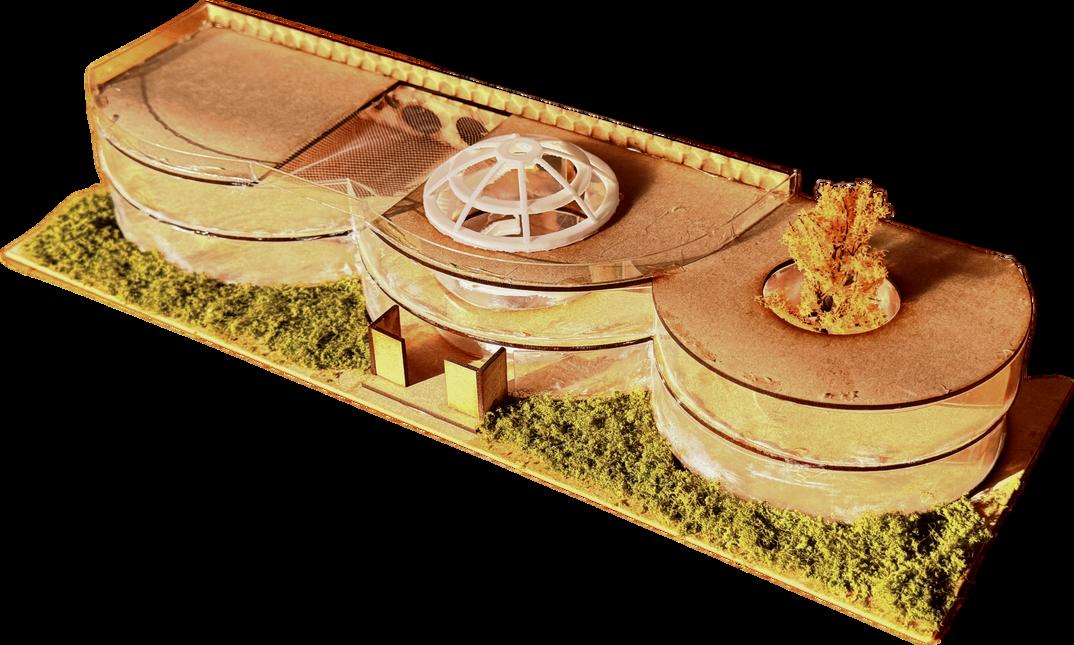
PERSPECTIVE
SPIRAL STAIRCASE
UNDERGROUND SANDPIT

TOP BACK































































PLAN-GROUNDFLOOR








PLAN-1STFLO



















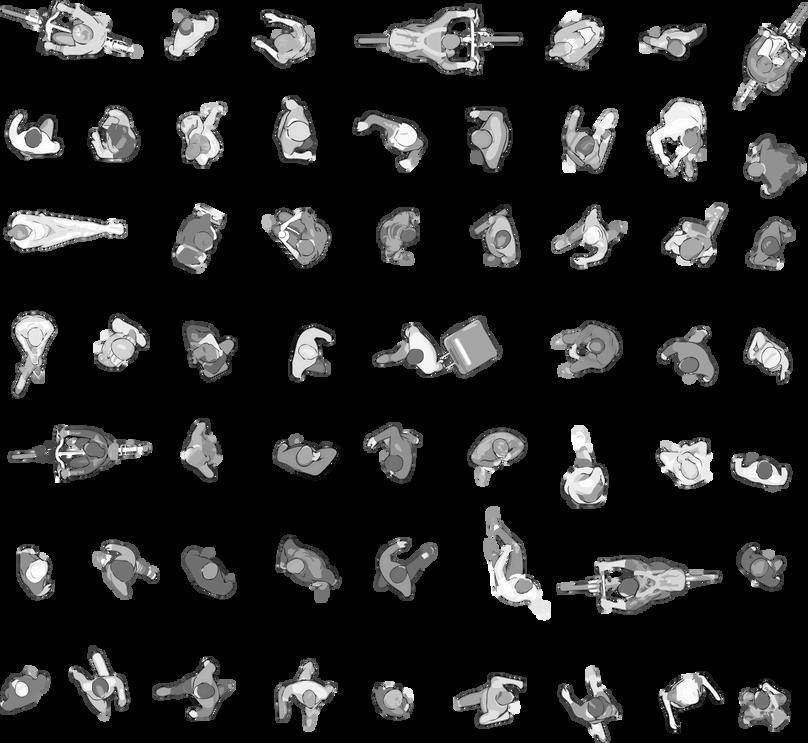















































CHILDRENS’


ROOFTOP PLAYGROUND ITERATION

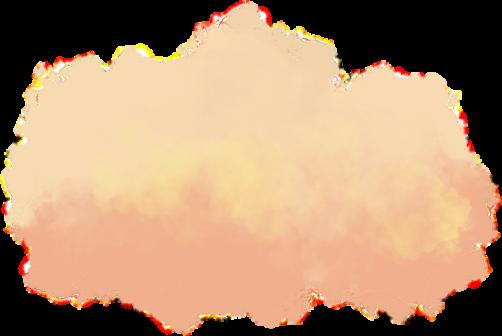
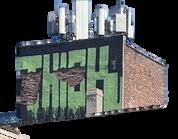











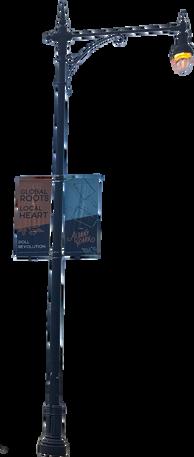






























SITE ANALYSIS PERSPECTIVES


































MATERIAL EXPLORATION- CONNECTIONS

EXPERIMENTAL TOWER
The ARC-H Project is an innovative activities and recreation center blending playful design with functional architecture. Inspired by evolving grid patterns first modeled in balsa wood, it features dynamic performance voids housing an auditorium, obstacle course, trampoline park, and swimming pool each promoting user engagement and activity.
Gym pods inspired by parasitic architecture protrude from the facade, creating iconic visuals and intimate workout spaces with scenic views. The obstacle course and trampoline park infuse playfulness into cardio workouts, while the auditorium supports wellness events like TEDstyle talks and yoga therapy.
Architecturally, the precise structural grid contrasts with dynamic voids, resulting in a vibrant, multifunctional space that encourages exploration and well-being.












CURVED GLASS CURTAIN WALLS(TRACE PAPER)

CIRCULAR PLATFORMS ALLOWS PEOPLE TO PERFORM YOGA IN AN UNRESTRICTED SETTING


LARGE STRUCTURAL COLUMNS TO SUPPORT THE CIRCULAR PLATFORMS

WOOD PLATFORMS WITH SURFACE GRID LAYERED WITH GLASS(BALSA WOOD)

BEAMS FOR REINFORCEMENT AND WALKWAY(BALSA WOOD)

STILTS(COLUMNS)
BALSA WOOD





















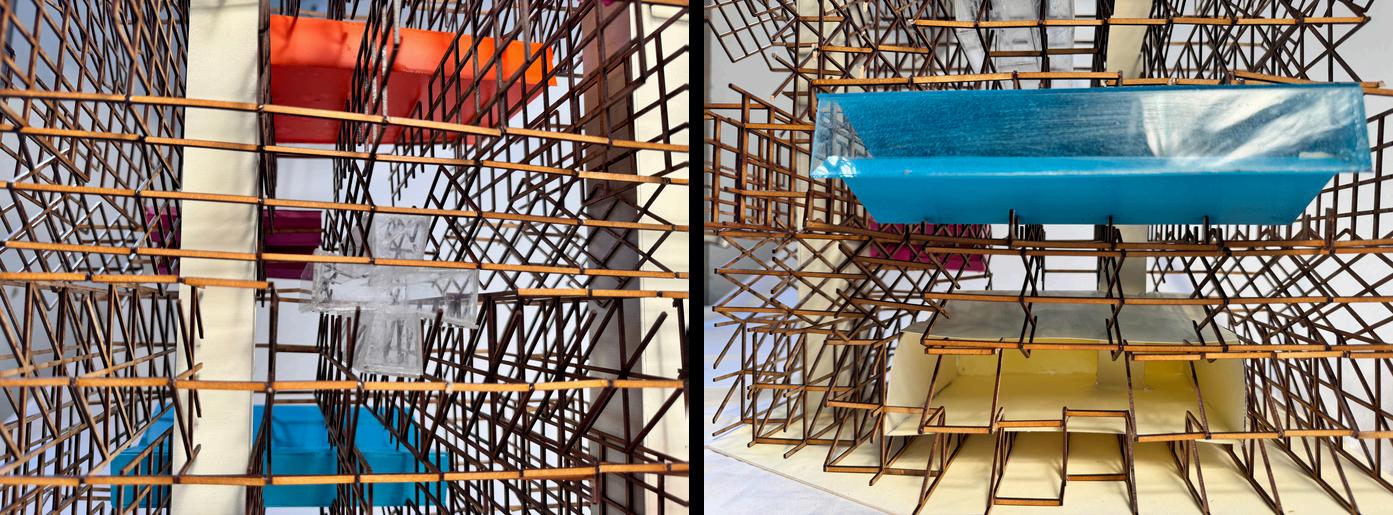
This project focuses on the construction sequence of the Architecture Annex at UIUC, showcasing the process from digital modeling to physical fabrication. A detailed digital model was developed in SketchUp to design and visualize the structural components, facade, and spatial composition.
The digital design was then translated into a physical model using laser-cut techniques. Each piece of the model was precisely fabricated to represent the foundation, framing, walls, windows, and roofing components. The process highlights the step-by-step assembly of the building, emphasizing the modular nature of the design and the interaction of its structural and aesthetic elements.
The final result captures the construction logic and spatial qualities of the Architecture Annex, showcasing its structure and form through both digital and physical representations.






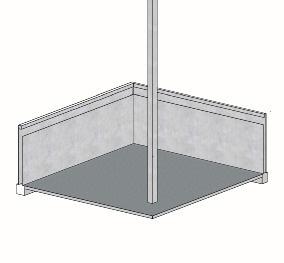








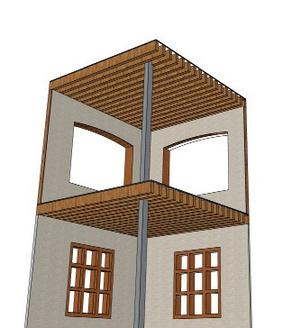




This project served as an exploration to familiarize myself with Rhino 3D, beginning with a physical collage model. After thoroughly analyzing this initial model, I progressed to creating a detailed 3D scan, which I subsequently iterated and refined digitally using Rhino. The final output takes the form of an architectural comic that illustrates the spatial dynamics and functionality of the design.
Conceptually, the project embraces a futuristic and contemporary aesthetic, manifesting as an elevated linear park intended for walking and jogging activities. The exaggerated scale intentionally distorts conventional proportions, creating an obstaclecourse-like design. Users navigate through an imaginative and challenging environment, where the exaggerated scale becomes central to the experience, enhancing physical engagement and spatial perception.







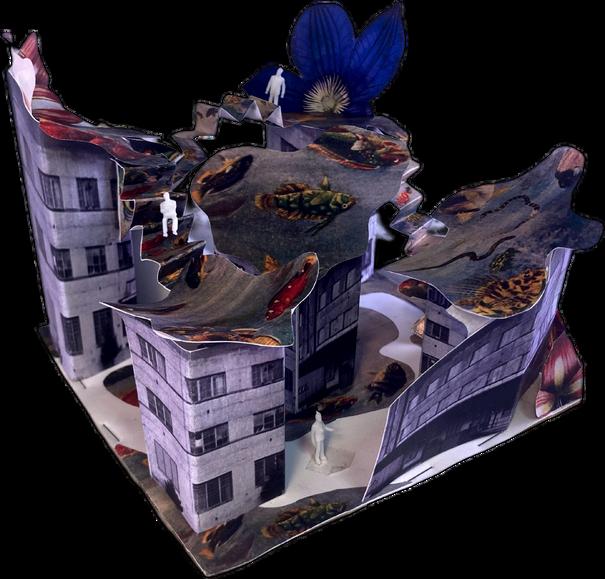








This architectural concept explores retractable geodesic domes inspired by octagonal patterns found in traditional Gazebo architecture. Designed as a dynamic, multifunctional bridge and pavilion structure, the domes adaptively open and close in response to environmental conditions. Emphasizing pedestrian use over vehicular traffic, the design encourages interaction with nature and serves as a versatile space for various communityoriented activities.

























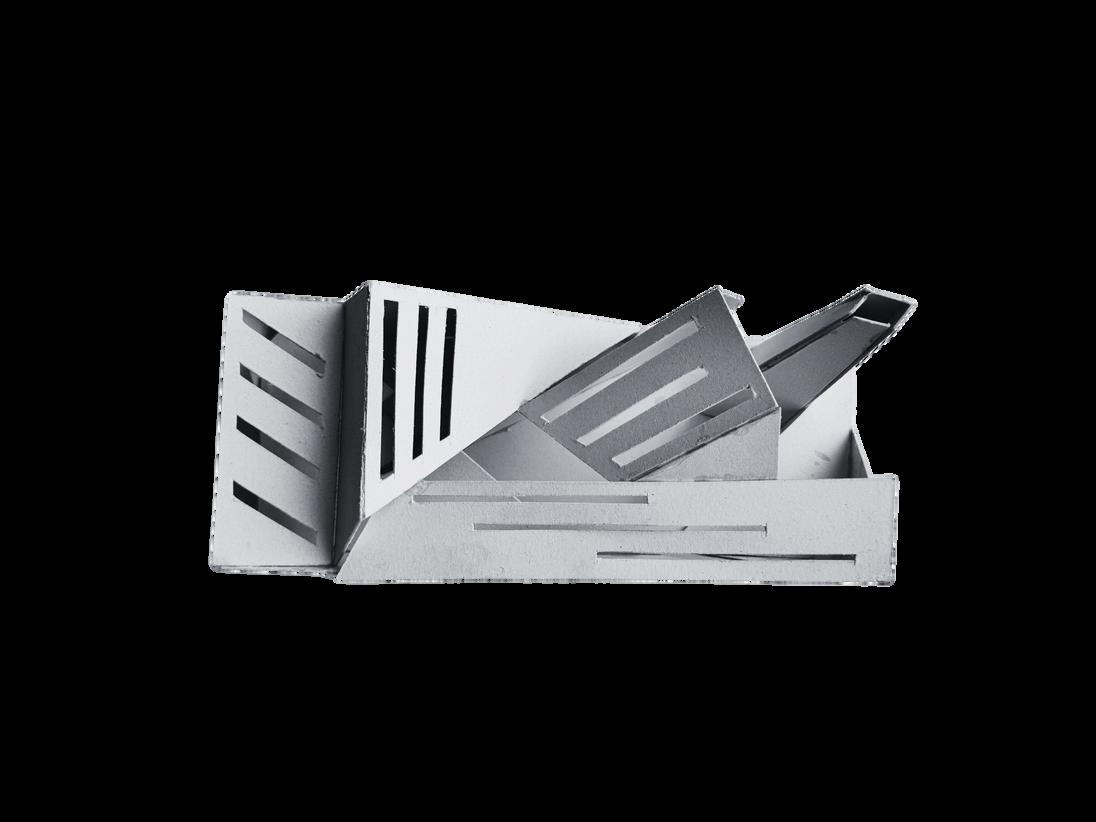








Set within a garden or urban landscape, this open stage is designed to host musical performances featuring piano and string instruments. The structure invites passersby with shifting glimpses through its dynamic form, drawing visitors into the unfolding experience.



The stage rests on wooden planks, creating a natural foundation that complements the surrounding environment. Gradient-colored LED glass panels are integrated into the design, dynamically responding to the rhythm and beat of the music. This interplay of light and sound enhances the sensory experience, immersing both the audience and performers in a vibrant and engaging atmosphere.

