

PORT FOLIO
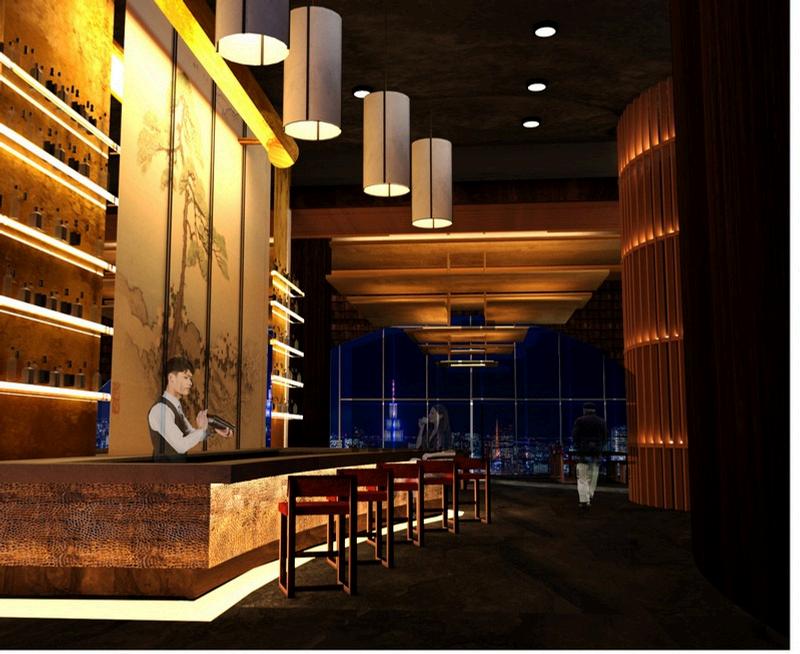
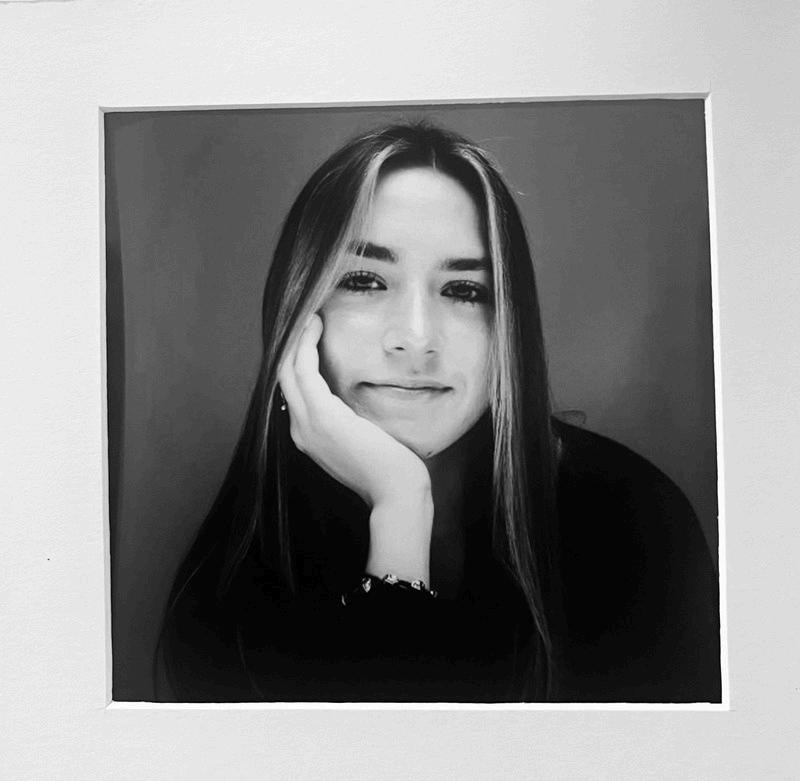
My name is Kylie Rincon and I am a 4th year Architectural and Interior Design Major (B.F.A) pursuing a Business minor at the University of Georgia.
My desire to pursue a career in creating commercial and residential spaces from an early age was the culmination of a passion for art and an interest in how the built environment can have a profound effect on one’s senses. At UGA, I have gained a deep understanding of sustainability, connectivity, and balance in architecture and design.
My designs are modern and organic and gravitate towards a neutral palette, layering texture and color to add visual interest.
Additionally, my involvement in Greek Life, volunteering, the service industry and NCAA Division I soccer has attributed to my strongest qualities: attention to detail, discipline, problem solving, personability, and my ability to build and maintain relationships.
02
01 08 03 04 05 06 07
SHINJUKU GRAND HOTEL: HYOTEI
SHINJUKU GRAND HOTEL: SUITES
NEW URBANISM: CATOOSA COUNTY
3D ROOM CREATION
STEELCASE NEXT 2024 COMPETITION
BEND, OREGON RESIDENCE
RESIDENTIAL & COMMERCIAL SPACE
INK, CHARCOAL, & GRAPHITE
HYOTEI

As Japan is historic “land of gold”, the of gold in Hyote meaning of the p Japanese cultur wealth, and pow ancient artforms and maki-e.
The Kaiseki din offers guests a mu consisting of seas ingredients, acco assortment of cocktails.
cally coined as the strong presence ei celebrates the precious metal in e— abundance, wer— as well as such as kintsugi ning experience ulti-course dinner onal, hand-picked mpanied by an expertly crafted
Menu Proposal/ Branding
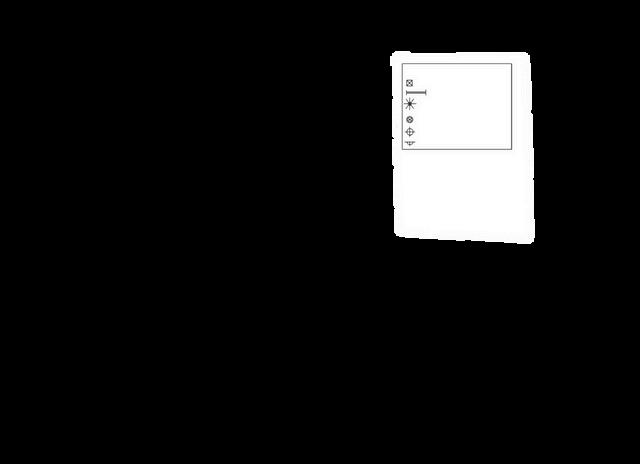
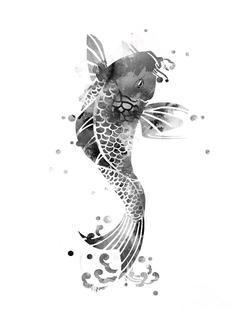
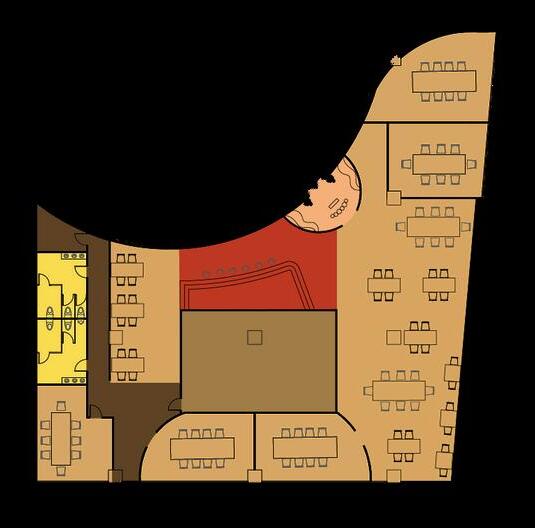


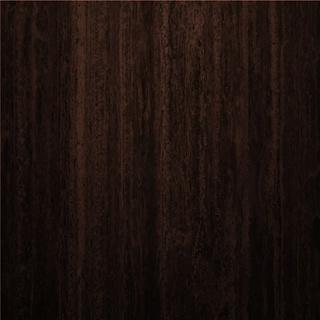
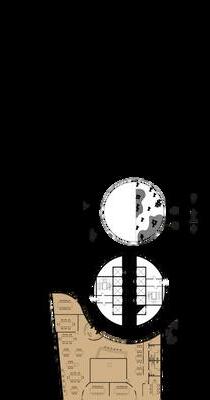
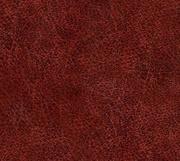
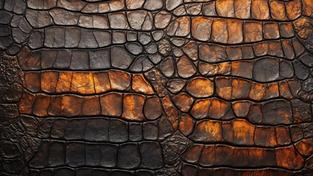
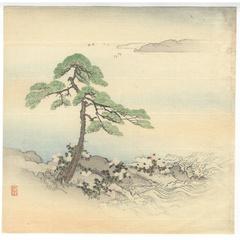


D e l u x e S U I T E
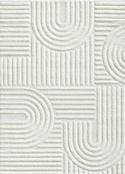
D e l u x e R o o m
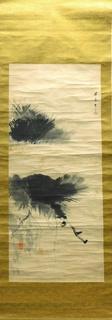
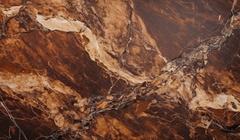

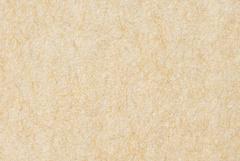
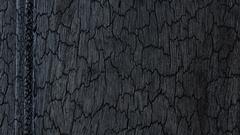
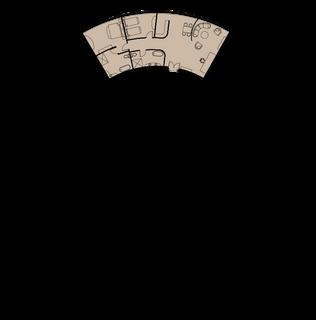




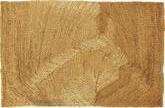

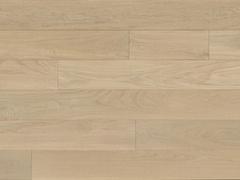
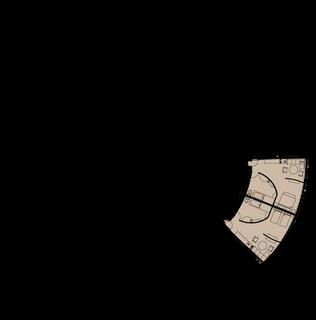

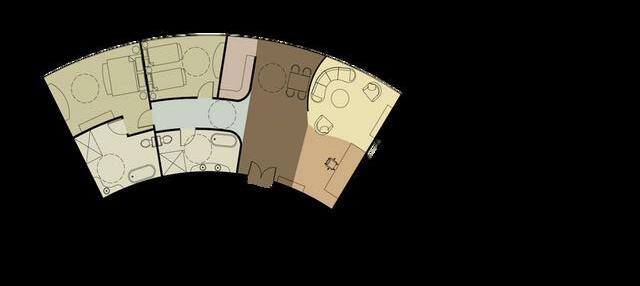

Shinjuku offers a luxurious experience rooted in traditional Japanese design. The Guest Suites feature organic materials like wood and metal, with influences from Ukiyo-e and Byōbu art, and the vibrant color red, symbolizing power and prosperity. For a more expansive stay, the Deluxe Suite highlights techniques like Shou Sugi Ban and Kanso, accommodating small groups with master and guest bedrooms, a bar, kitchenette, high-end study, and inviting gathering spaces. Both suites immerse guests in a harmonious blend of luxury and Japanese tradition.
03 NEW URBANISM
CATOOSA, GA.
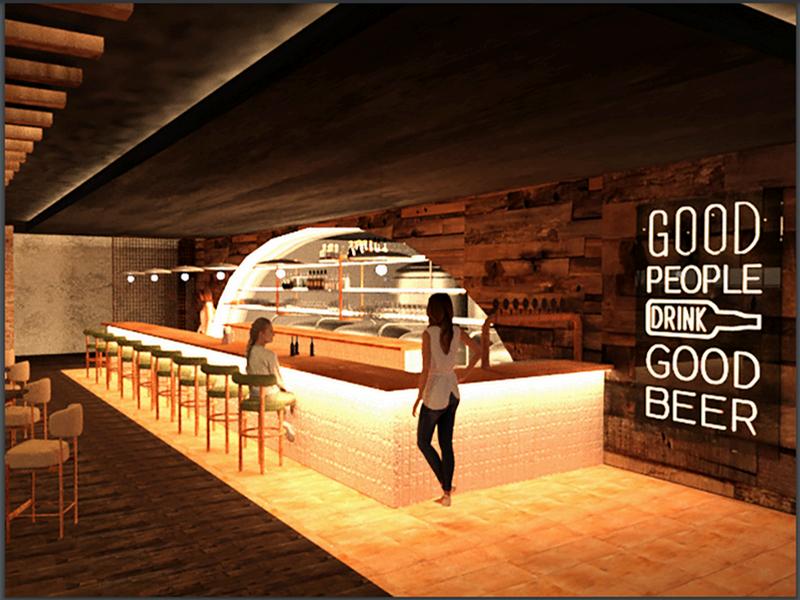
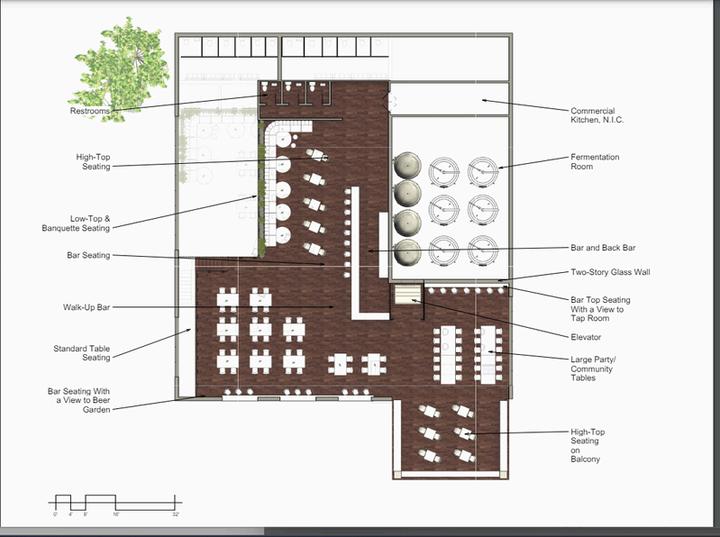
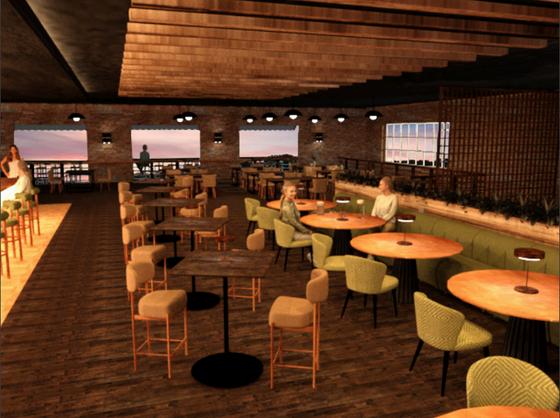


T H E B R E W E R Y
P R O V I D E S
T H E
C O M M U N I T Y
W I T H A
M U L T I -
G E N E R A T I O N
A L S P A C E
W H I C H
B R E A T H E S
N E W L I F E
I N T O T H I S
H I S T O R I C
C I T Y .
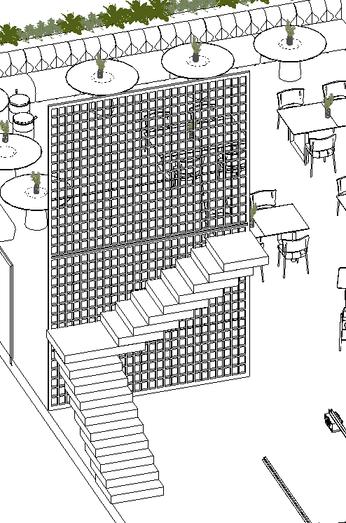
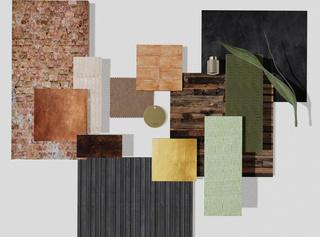
MOOD BOARD
BREWERY
CATOOSA, GA
W o r k i n g w i t h t h e
C a r l V i n s o n I n s t i t u t e
a t t h e u n i v e r s i t y o f
C L I C K
H E R E T O
W A T C H
A N I M A T I O N
H T T P S : / / W W W Y O U T U B E
C O M / W A T C H ? V = N H B 5 N 7 Y R V D Q
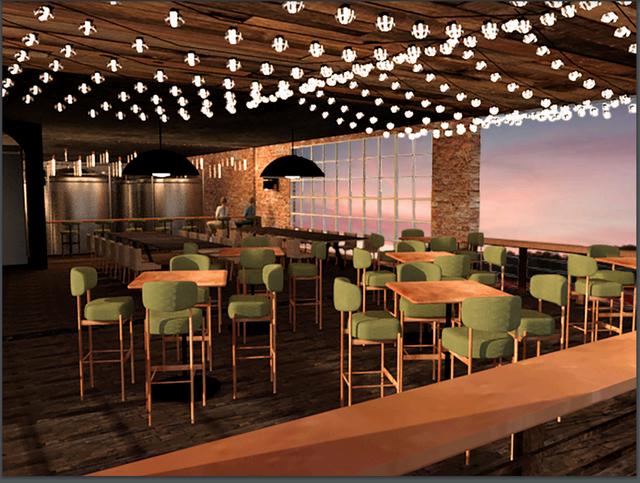
G e o r g i a a n d C a t o o s a
c o u n t y , I h a v e b e e n
t a s k e d w i t h
d e s i g n i n g a b r e w e r y
b y r e p u r p o s i n g a n
o u t o f u s e ,
p r e e x i s t i n g h o s p i t a l .
T h e g o a l o f t h i s
p r o j e c t w a s t o
c r e a t e a m o o d y
i n t e r i o r w i t h
a m b i e n t l i g h t i n g A n d
a m i x o f w a r m ,
e a r t h e n f i n i s h e s s u c h
a s b r a s s , c o p p e r a n d
r e c l a i m e d w o o d . I
a l s o w a n t e d t o
p r i o r i t i z e t h e
c o n n e c t i o n t o t h e
o u t d o o r s m a k i n g t h e
m e z z a n i n e f e e l o p e n
a n d e n e r g i z i n g
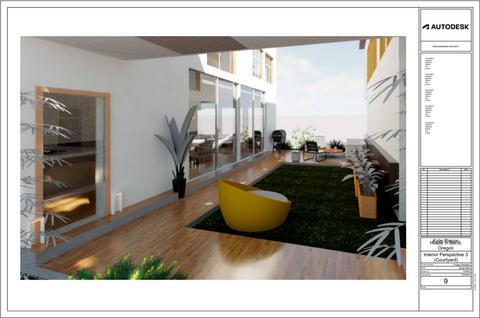
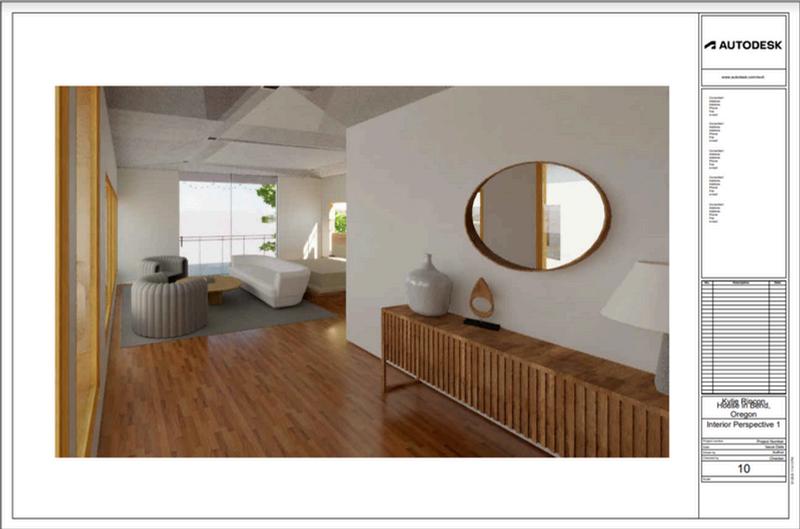
BEND, OREGO
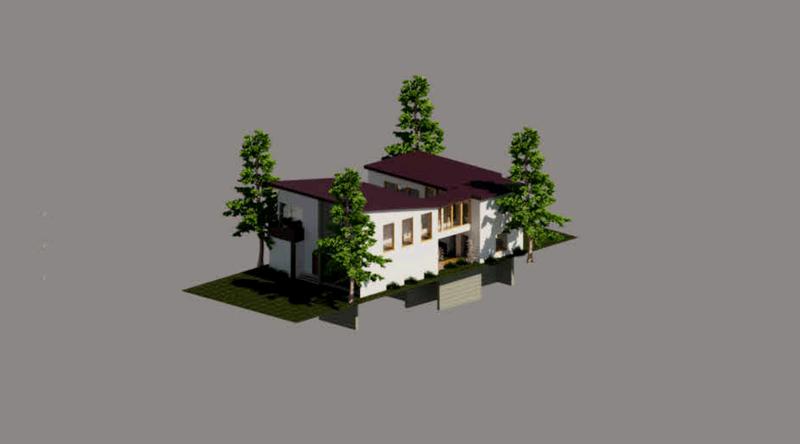
For this project, I used Revit and AutoC Bend, Oregon and is a two-story contem
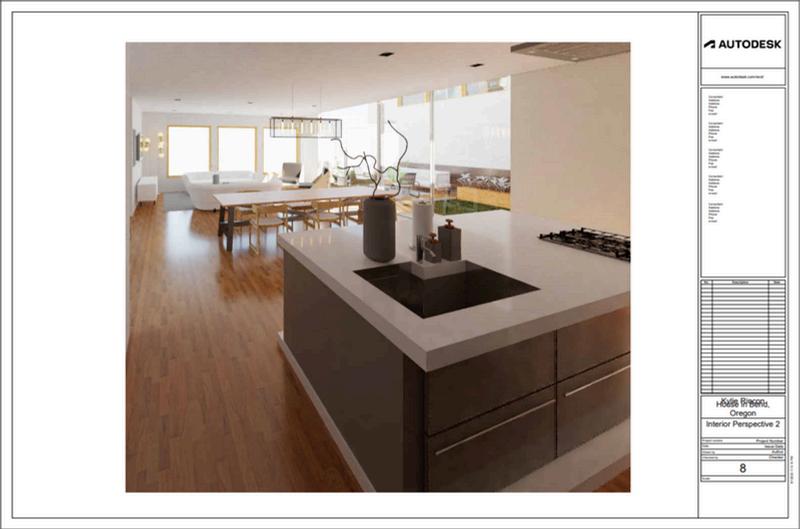
Featured elements include a sky bridge, stairs, a courtyard with southern exposu
The goal of the design was to blur the li environments, utilizing natural light for

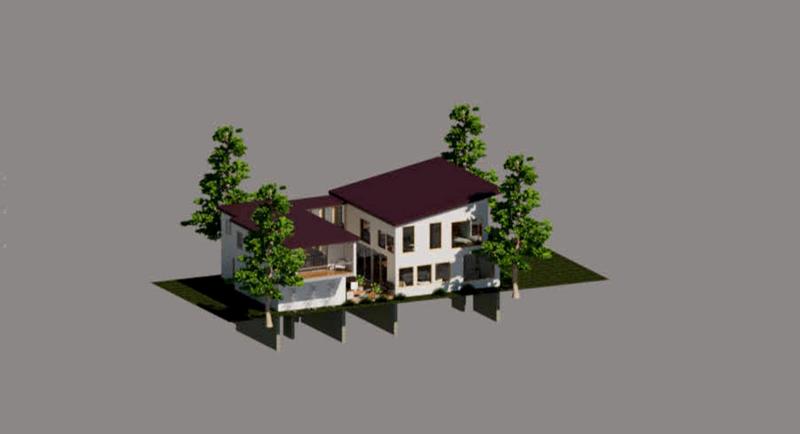
AD software. The home is based in mporary with expansive river-views.
two story glass wall encasing the ure and a private space for connection. ines between the natural and built dramatic effect.
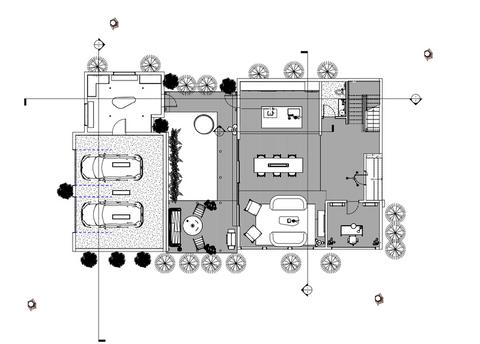
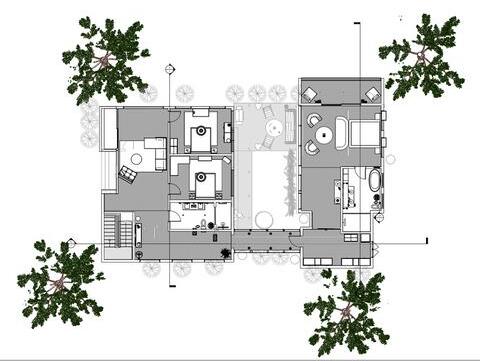
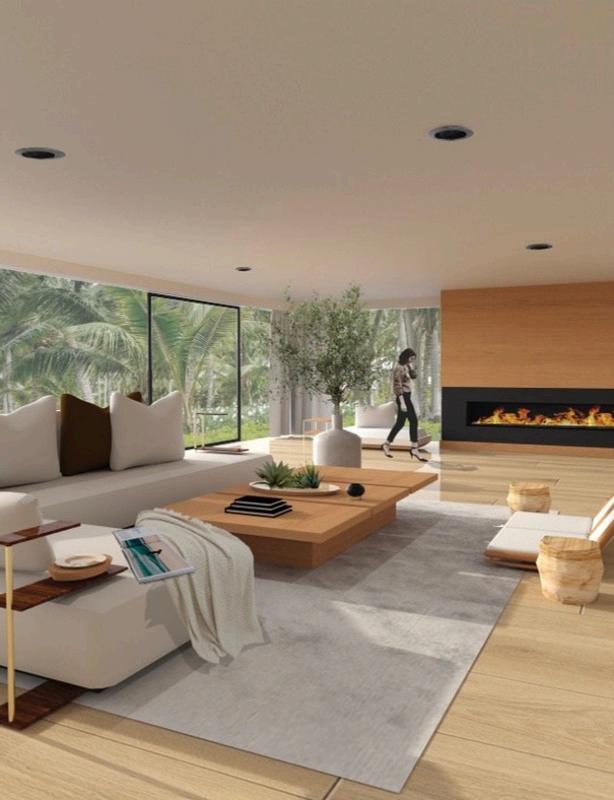

T H E B A S I C E L E M E N T S
O F T H E R O O M W E R E
P R O D U C E D I N 3 D S
M A X , W H I L E
P H O T O S H O P W A S T H E
M E D I U M U S E D T O
I M P R O V E T H E
O V E R A L L I M A G E
Q U A L I T Y A N D A D D I N
T H E F I N E R D E T A I L S .
Software applications used to design this space include Revit, Enscape, and Photoshop.
Displayed beside the renderings and materials palette are the floor plans for both the mezzanine (left) and first level (right).
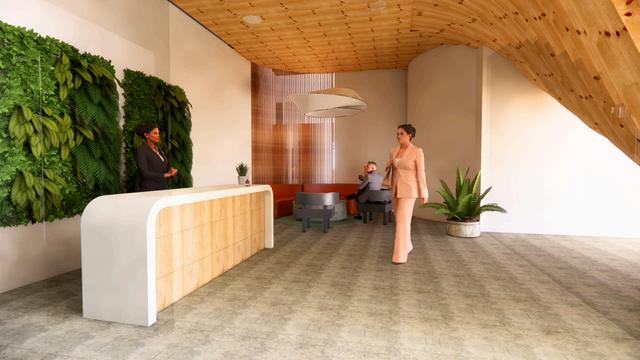
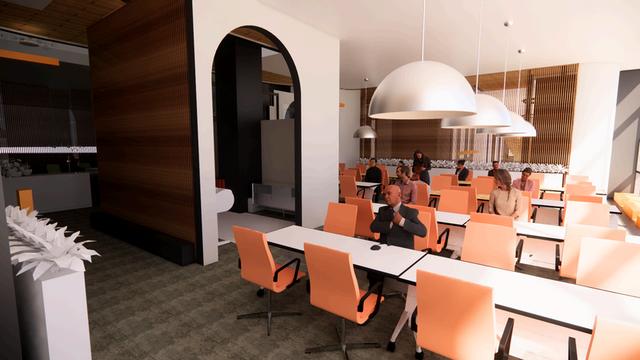
06 STEELCASE NEXT COMPETITION
Fall 2023
The idea behind my design f Competition was to incorpor throughout the project workplace energized, ye
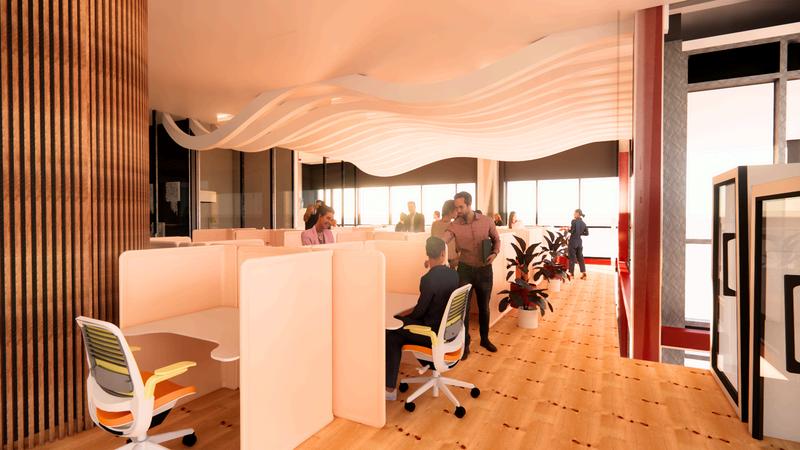
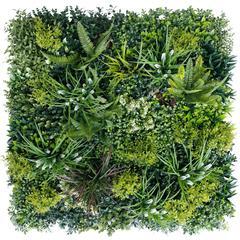
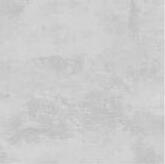
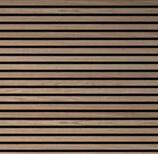
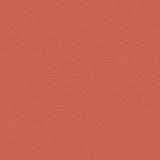
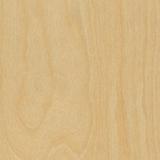
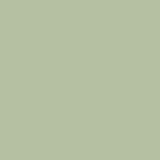
Creating a space for designers of was a daunting but exciting task. For my concept, I was inspired by offices with a heavy use of organic materials and natural light with occasional pops of color. I believe these elements together have the ability to energize employees and excite people to come to work. or the Steelcase NEXT 2023 ate organic forms and colors focusing on keeping the t calming and balanced.
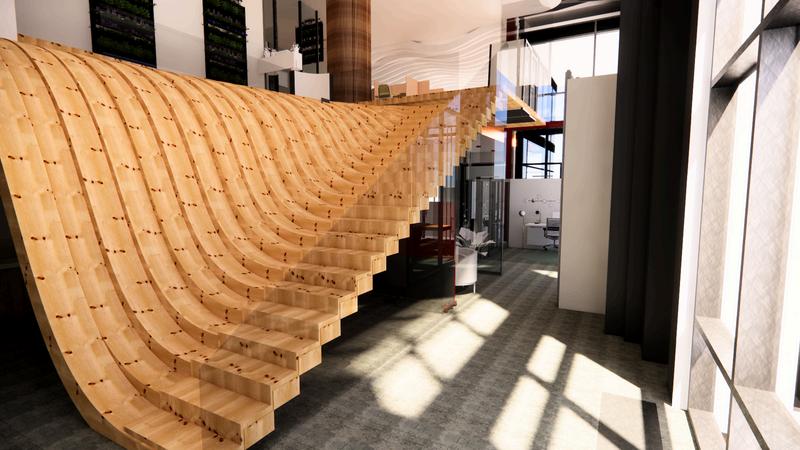

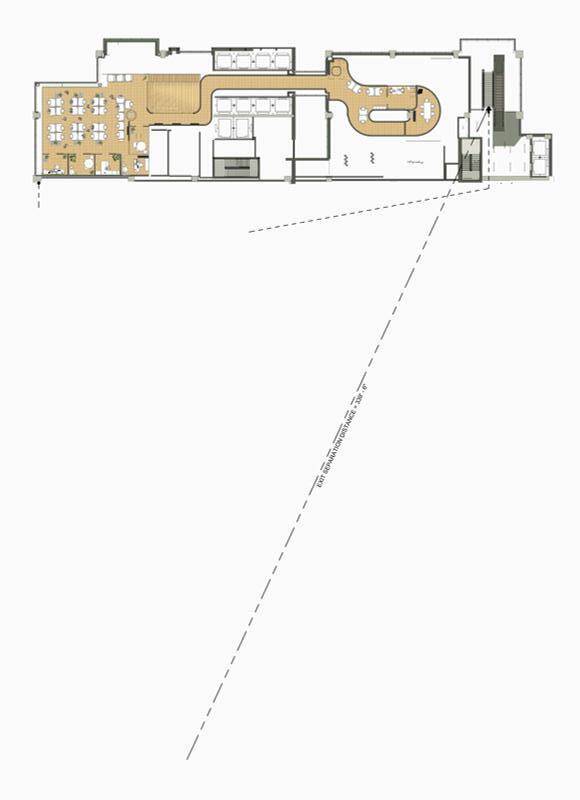
This project was the first to demonstrate my ability to design a combined residential and commercial space. The First Level contains a public art gallery, handicap accessible bathroom, office space, meeting room, elevator, and maintenance closet. The Second Level incorporates a 2 bed, 2 bath residential space and includes a living room, kitchen and balcony.
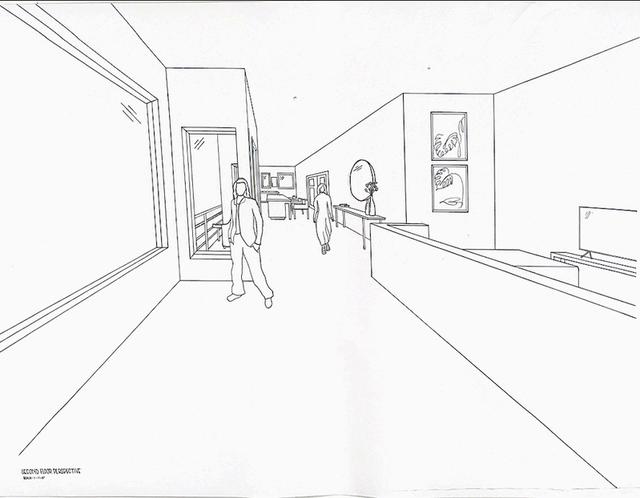
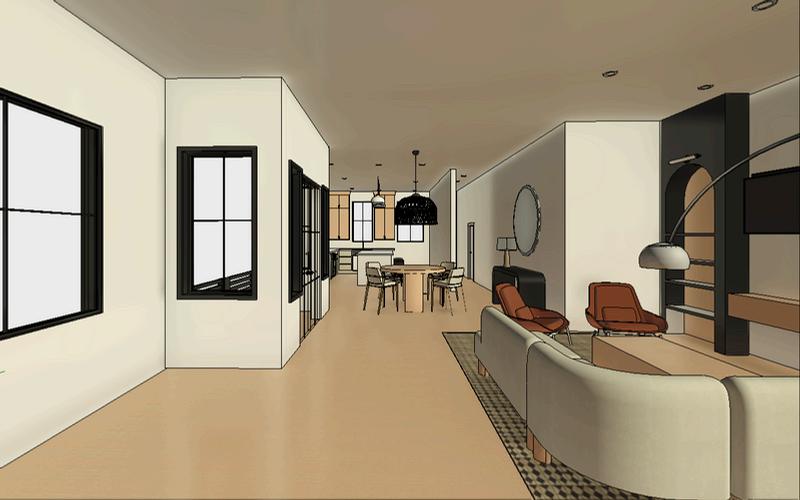
R E S I D E N T I A L A N D C O M M E R C I A L S P A C E
FIRST FLOOR
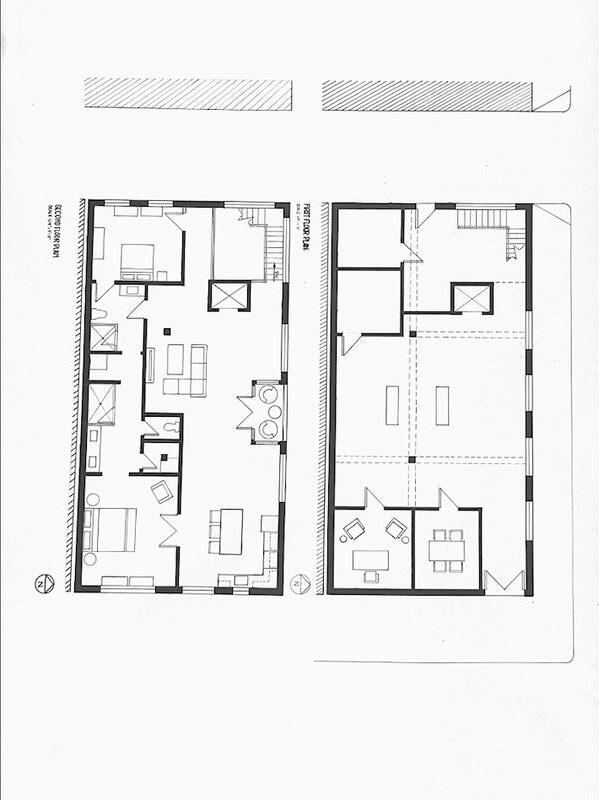
SECOND FLOOR
EXPLODED PLAN OBLIQUE
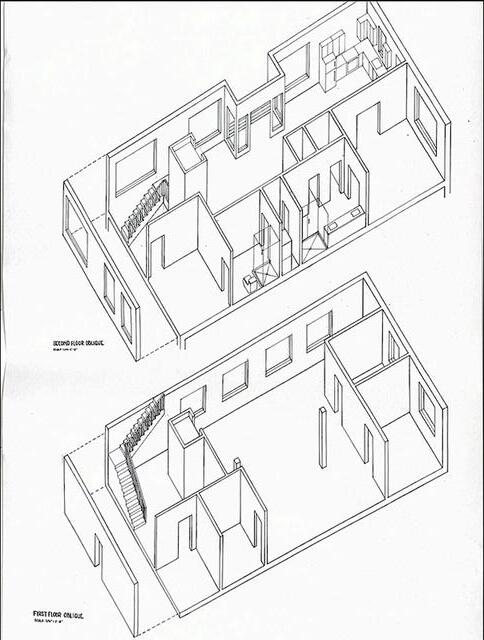

ART GALLERY PERSPECTIVE
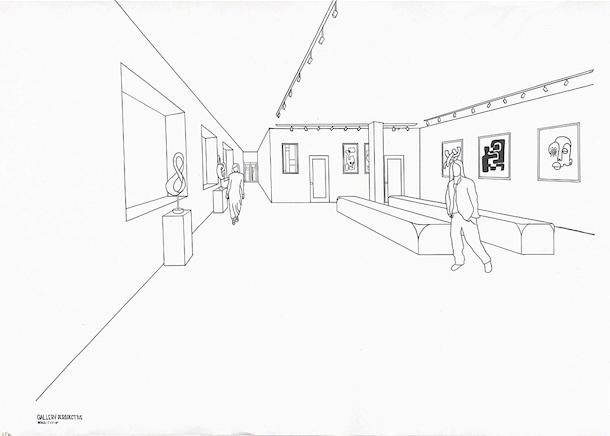
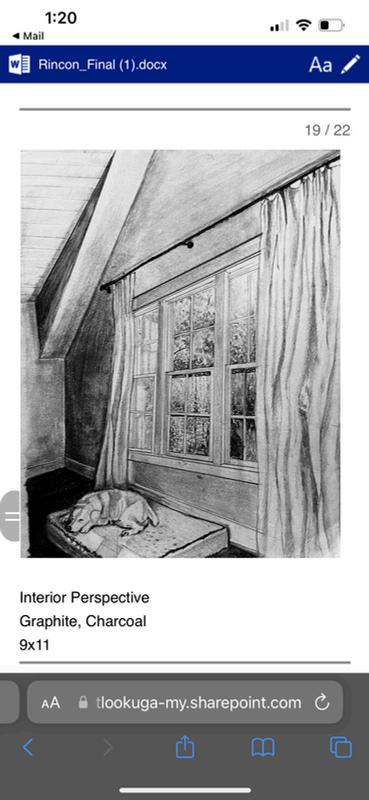
08 CHAR INK
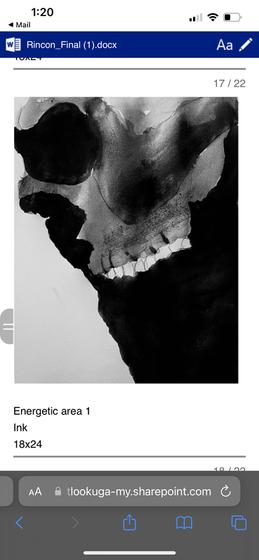
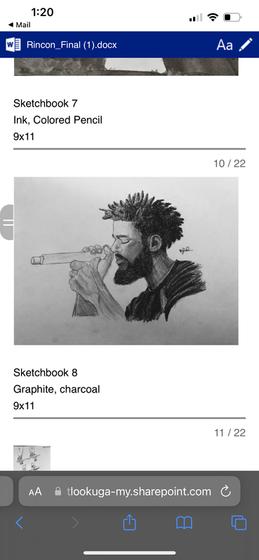
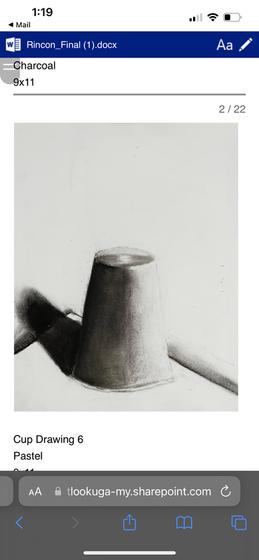
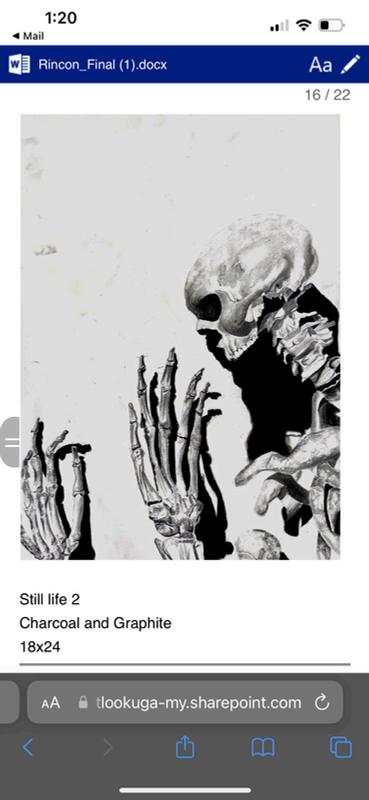


COAL GRAPHITE &
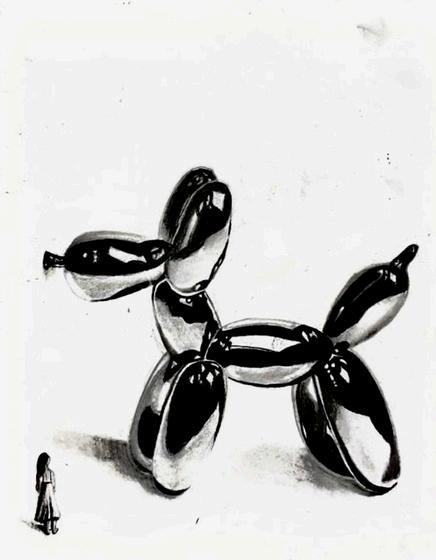

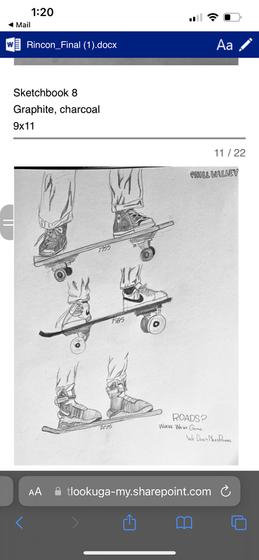
E S I
N THANK YOU!
