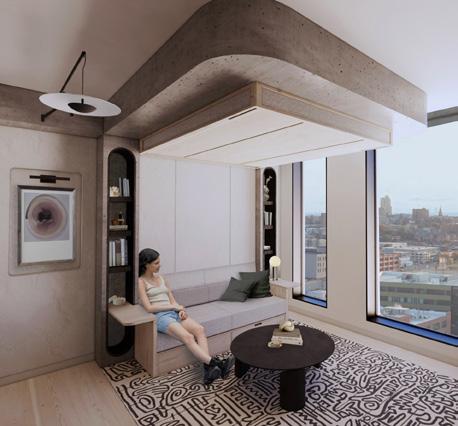













St Louis Central West End is a bustling mixed-use district located on the eastern edge of the city’s ever-popular Forest Park. The 200 acre Cortex Innovation District is the main location for technology startup companies and labs, as well as multiple nationally ranked universities and medical centers. Tech Hub
Open Office is equipped with moveable furniture that can be rearranged to facilitate many forms of interaction between employees. Lowered lounge seating area for office guests and employees.
LOCATION : St. Louis Cortex Innovation District
PROGRAM : Post-Covid Workplace & MicroApartments
IDEA & CONCEPT : Located in a setting filled with the fast-paced energy and lifestyle of health and technology innovation, the office space will aim to harness and apply that energy in the workplace.





Flexible and adaptable work spaces resemble patterns and colors being reformed into new arrangements in a kaleidoscope.
From open to enclosed, fixed to fluid, group to individual, every work type is facilitated in the workplace.
FLEXIBILITY
In a Post-Covid world, flexibility is the most valuable tactic to ensure everyone’s safety. Businesses should utilize moveable furniture to allow for multiple configurations of seating in meeting rooms, break rooms, cubicle layouts, etc. Mobile power is also necessary to ensure adequate work can be done in any configuration. (Steelcase, 2021).

ENHANCED VIRTUAL EXPERIENCES
INCREASED COLLABORATION
As a result of COVID and the need for social distancing, remote work has become the new normal for many employees. A survey done by Upwork predicts that “36.2 million workers or 22% of Americans will be working remotely by the year 2025. This is an 87% increase from pre-pandemic levels.” Offices in turn need to have the technologies necessary to efficiently facilitate online meetings and video calls when employees aren’t in the physical office or travel is not an option. (Apollo Technical, 2022)
Many employees now work fully from home if their jobs allow them, meaning the employees who are needed in the physical office require collaboration with other employees. These collaboration spaces should allow for social distancing when necessary but should foster interaction as much as possible both physically and through digital tools. (Steelcase, 2021)







Micro-Apartments
Post-Covid Office Open Ceiling



Flexible apartment components shift to allow various uses of the same space- from living room to bedroom and entertainment center to office alcove, all tenant needs are harmonzied into one limited space.




8/18


LOCATION : Columbia, MO Arts District
PROGRAM : Boutique Hotel & Restaurant
IDEA & CONCEPT : 1920s building rennovated to encapsulate the lifestyle of the Roaring 20’s and the character of Columbia’s Arts District.

NORTH SECTION
Both the guest rooms and the restaurant are connected to the main floor lobby and art gallery through mezzanine overlooks to create harmony between the floors.

EAST SECTION
Guest Rooms
Lobby & Gallery
Restaurant & Bar

Reminiscent of the Roaring 20’s when the building was originally constructed, The Localist Hotel encapsulates the lavish, artistic lifestyle of the 1920’s. Art Deco aesthetics with touches of Columbia, MO individuality make it a unique experience at every turn. Guests will “Live like a Local” with Columbia artists’ work displayed throughout the hotel as well as live jazz and blues and locally sourced ingredients at the restaurant.
10/18
Layout of the lobby showcases Symmetry, one of the main design aspects of the Art Deco style. Gallery walls are featured in the heart of the lobby for guests to enjoy the work of local artists in the city of Columbia.


LOCATION

FIRST FLOOR LOBBY


Connection of the restaurant to the hotel through the stairs, elevator, and mezzanine facilitate interaction between hotel guests and locals of Columbia.


12/18

Ornamental detailing reminicent of the 1920’s is seen in the ceiling feature, columns, and intricate floor tiling. The restaurant design brings the lavishness of the Roaring 20’s to this Columbia, MO hotel.

The Localist Hotel features 11 guest rooms with balconies, free-standing tubs, and plenty of space. Guests can over look the hotel lobby from the arched mezzanine openings.
Page 14/18
Art Deco interior elements such as reflective surfaces, organic forms, and geometric patterns provide hotel guests with the feelings of luxury and lavishness reminscent of the Roaring 20’s.



4 Single Guest Rooms
7 Double Guest Rooms



This project required a minimum of 3 materials to be used structurally in the lamp. Through a process of learning woodworking, glass cuting, soldering, and concrete forming, this was the final product. The lamp features a stained glass bulb which reflects beautiful color patterns on the wall.

16/18
I recently had the opportunity to do some rennovations on a home in Greece that my friend’s father purchased. In a matter of 9 days we transformed the outdated interior into a modern oasis inspired by the beautiful colors and textures of Skopelos, Greece.






