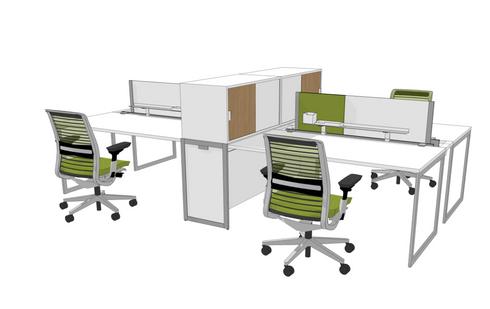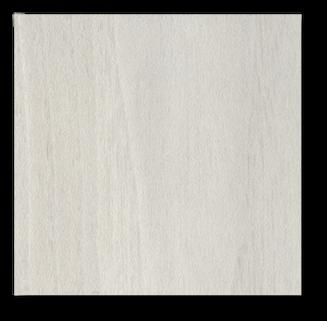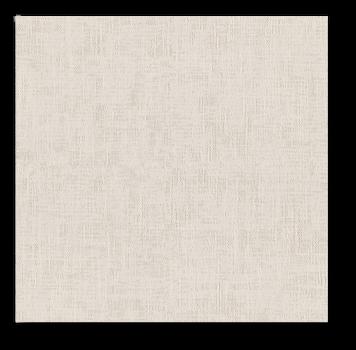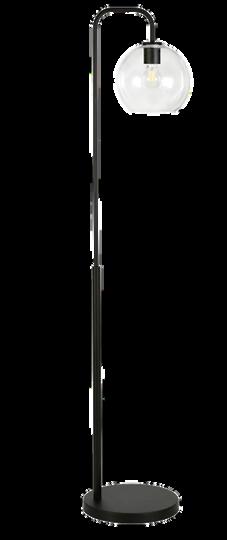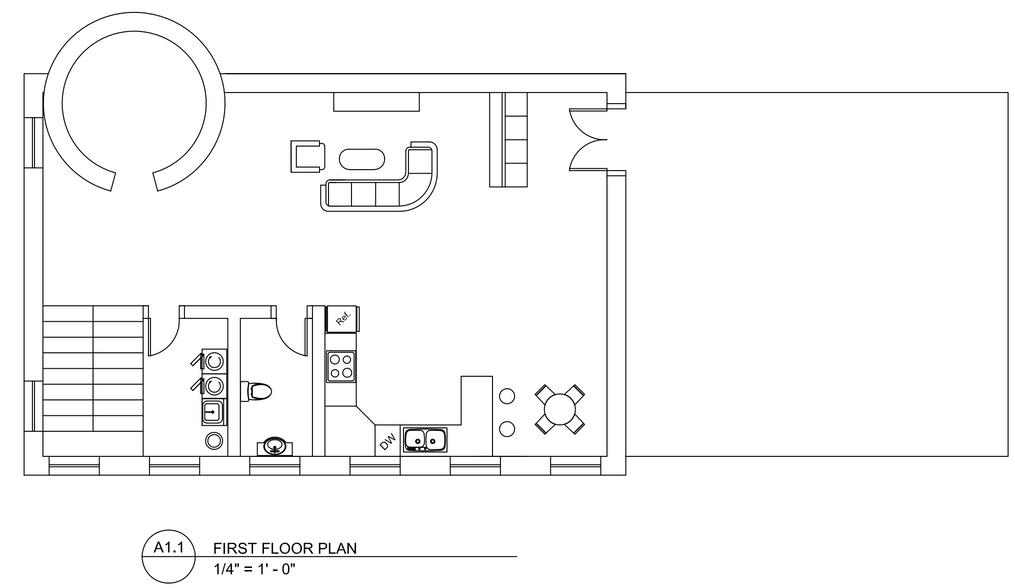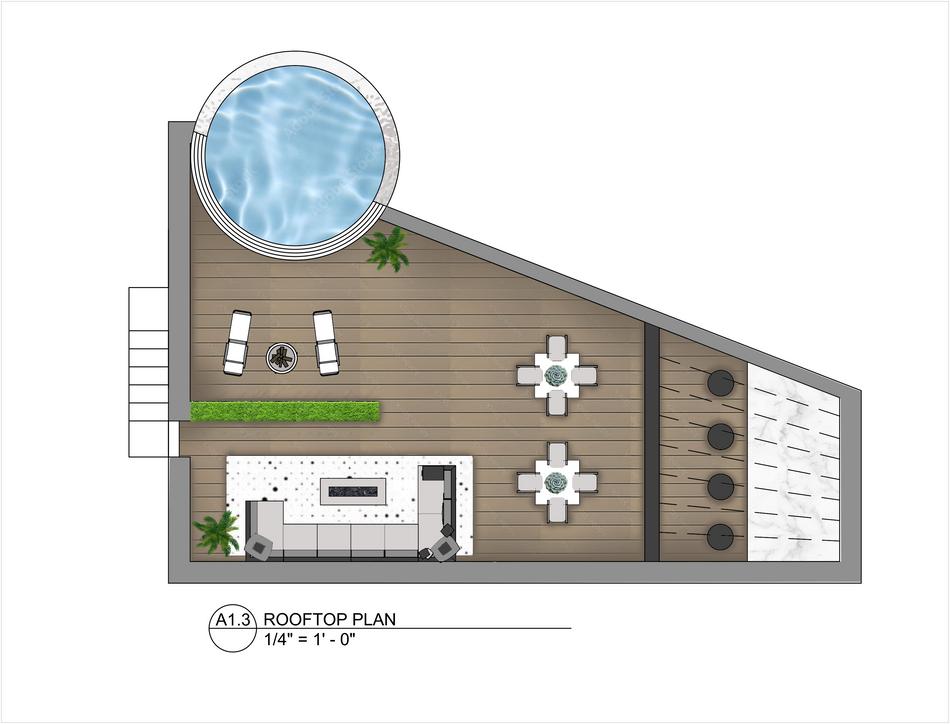Kylie Harger
COLORADO STATE UNIVERSITY INTERIOR DESIGN PORTFOLIO UPDATED FALL 2022

COLORADO STATE UNIVERSITY INTERIOR DESIGN PORTFOLIO UPDATED FALL 2022
I am currently a student in the Interior Architecture/Design Major at Colorado State University. I am also working on a minor in Construction Management. Growing up with parents that are realtors, I had the opportunity to see a wide range of beautiful properties. I quickly fell in love with the design aspect of homes and buildings. I became a licensed realtor myself in Fall of 2020. My family is the most important thing in the world to me. I have three incredibly hard working brothers. Growing up with boys made me stronger in all aspects of life and I wouldn’t trade that for anything. I admire my two older brothers as one of them serves in the US Military, and the other is manager/part owner of the company Laborjack. I am also extremely proud of my younger brother who is an outstanding athlete and is pursuing his dream of competing at the collegiate level. As a Colorado native, there is no place I'd rather be. I am excited to see what I can offer to the design community after my graduation!
Email: Kylieharger@gmail.com
Cell: 970.310.8457
Interior Architecture/Design
Colorado State University, Fort Collins, CO
MINOR
Construction Management
Colorado State University, Fort Collins, CO
Graduation December 2023
Graduation December 2023
LABORJACK Feb 2022 - Present
C3 REAL ESTATE SOLUTIONS July 2020 - Feb 2022
Schedule showings for agents
Assist agents with everyday office tasks
PEAK STAFFING GROUP Jan 2020 - July 2020
Worked in sales offices for new construction homes
Help clients learn about the new community
Walk clients through model homes
This Intergenerational Daycare offers many amenities for both young and senior visitors. On the south west end of the building, there are two daycare classrooms. Each classroom also includes a single bathroom. To the north east of the classrooms, there are men’s and women’s ADA compliant bathrooms. For easy access, for parents and guests, the director’s office is located near the main entrance. Next to the director’s office is the teacher’s work room and fitness center, as well as the staff kitchen/lounge. There will be two open teacher work desks and two open daycare worker desks. Leaving the juice bar, great room, café seating and library as open as possible to allow for interaction between guests. The goal is to create a space for the elderly that is warm, comfortable and inviting, while also creating a fun and active environment for the children. There will be bright, fun colors in the kids classrooms and neutral colors with navy blue accents for the rest of the building. There is a big push towards material health and sustainability in this project. It is especially important to have healthy materials because this is a place where young kids and elderly people will be spending time. It is important to keep both these groups of people healthy.








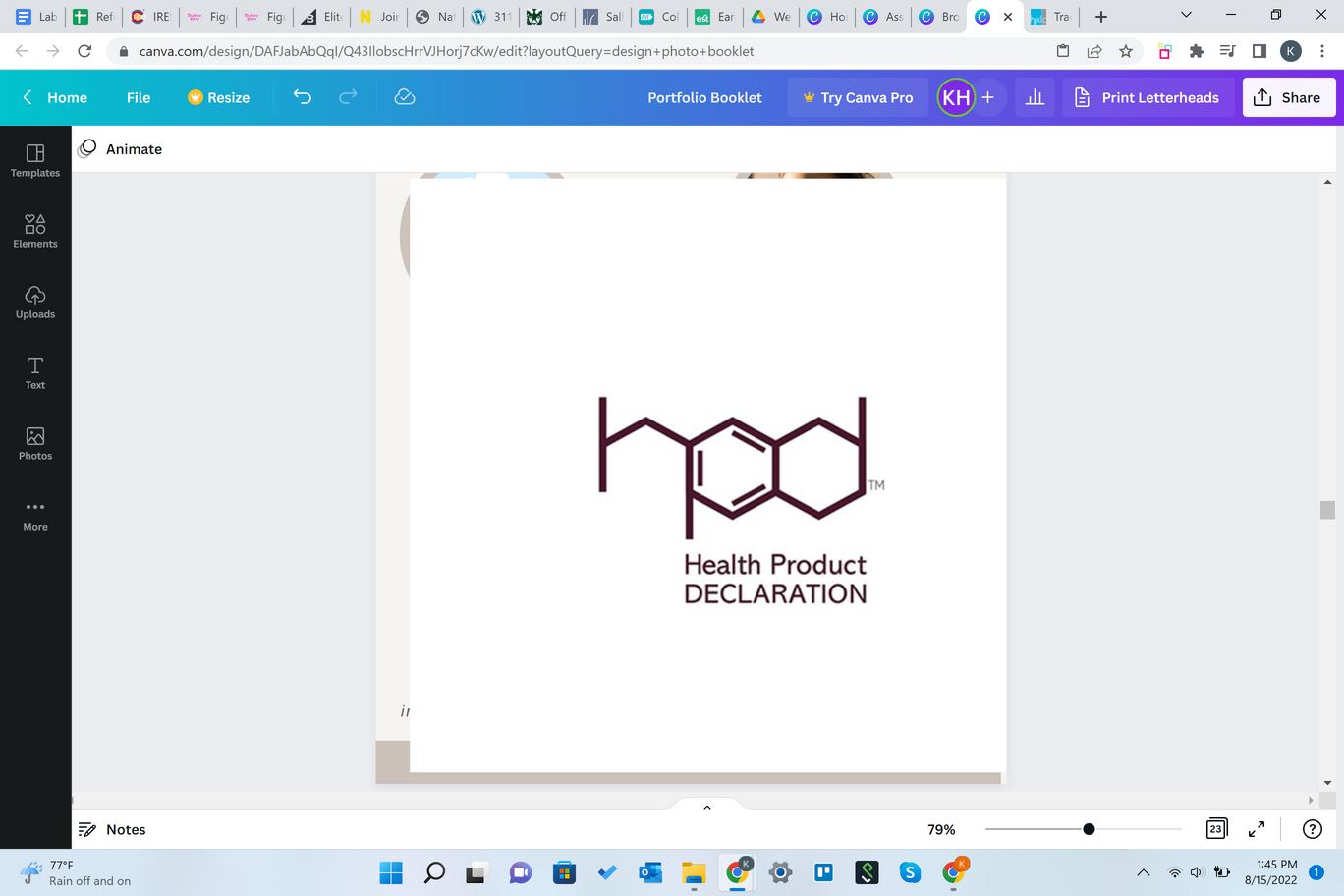


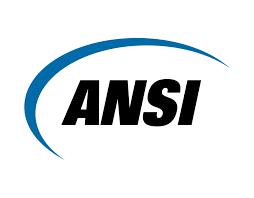
The journey for these refugees starts mainly in Tunisia and other Northern African areas fleeing to Egypt for safe refuge. Their journey to Blue Crane Refugee camp consists of traveling through the Mediterranean sea or traveling through the neighboring country of Libya. The refugees are fleeing to the refugee camp due to economical, political, turmoil, poverty, and the lack of jobs.



 Rooftop
Rooftop
When designing our refugee camp in Egypt we wanted to source materials locally to the port city where our refugees have fled to. We are using retired shipping containers in order to create homes for our refugees that are also economically friendly. Shipping containers have 10-12 years of life before they are retired leaving years of more use after retirement. The shipping containers add a pop of color and life within the vast desert space.
Project Team Members: Wylder Robinson, Wyleigh Myers, and Abby Zulkoski


The Blue Crane Refugee Camp is located in the vast desert close to the port city of Suez. Choosing to put the camp near a port city allows for easy access to come and go. The old refugee camp of El Shatt that we are redesigning for refugees today is described as "A wide, yellow, sandy plain stretched into infinity... oh, how unfriendly it was. Not a blade of grass, a flower, not a bug, butterfly, or bird. Silence... and in front of the eyes flickered the ardent mass of the sandy plain", therefore using these shipping containers we created a small community with color integrated (Arbuckle, 2017).
 Project Team Members: Wylder Robinson, Wyleigh Myers, and Abby Zulkoski
Project Team Members: Wylder Robinson, Wyleigh Myers, and Abby Zulkoski
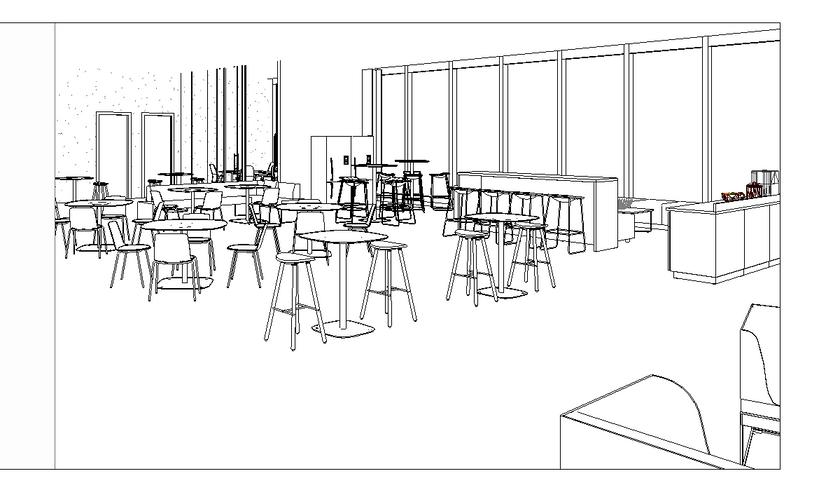

The purpose of the Steelcase competition was to design a hybrid office space for the NEXT company. NEXT is a home robotics company that is opening an office in the Seaport area of Boston. This is a newer and very lively area of Boston. The intention of the NEXT competition is to create an office space using given program details, a building shell, and project location, that aligns with the NEXT company's goals and beliefs.











In hopes of creating a work culture that is inviting and exciting to be a part of, it is important for there to be transparency in the workplace. Research shows that transparency promotes a healthier and more engaging work environment (Zheng, 2021). With that in mind, we created an open office concept, with visual privacy only when absolutely necessary. With glass walls on the private offices, and an open workstation layout, directors and employees are all on the same level, fostering a more inclusive environment. This visual transparency extends to all aspects of the layout, unless you are in one of the few spaces that require visual privacy, you are able to see the entire space you are in. Transparency can be seen in the color choice, opacity of materials, as well as in the lighting fixtures chosen for the individual spaces. The use of glass is also crucial to this concept because it allows for employees to see what is going on around them. According to Piotrowski and Rogers (2010), using glass walls and doors promotes transparency in the workplace. There is no feeling of isolation, and because of this, group collaboration excels when others are able to see what everyone else is doing.

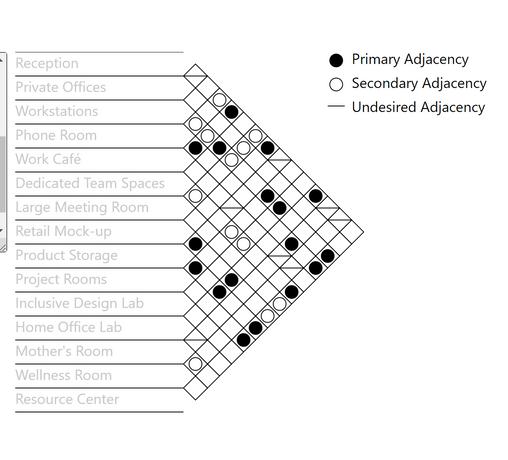


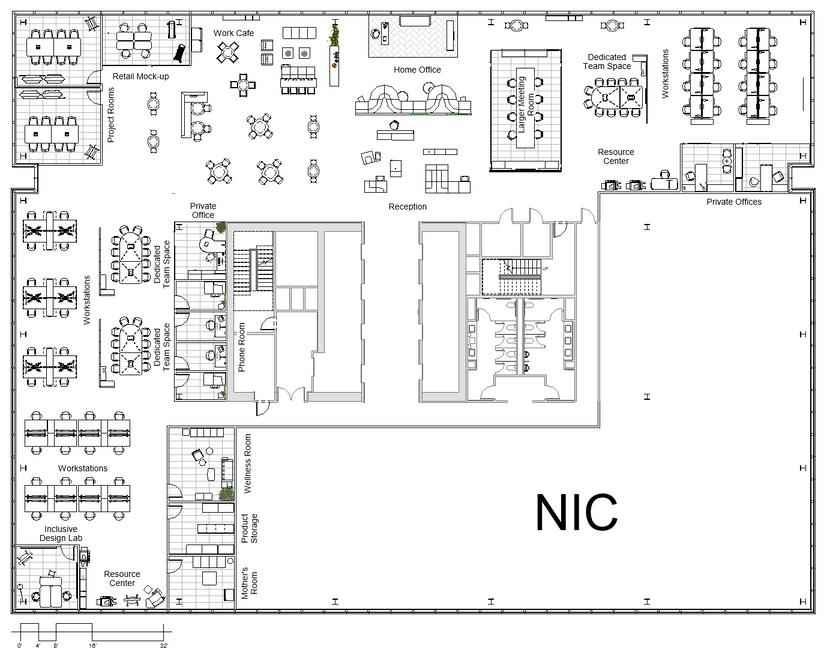

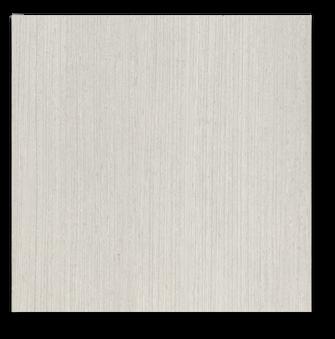


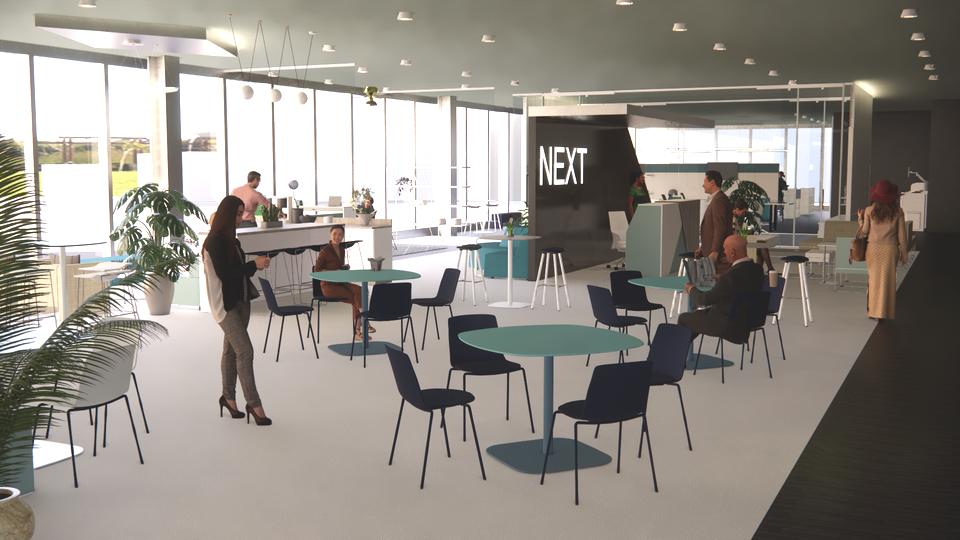


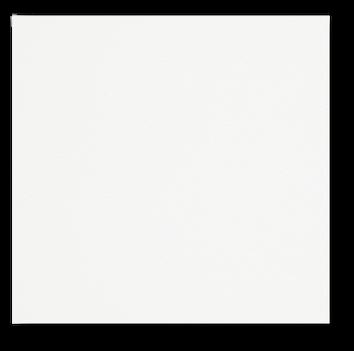
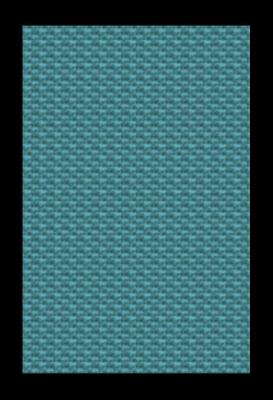



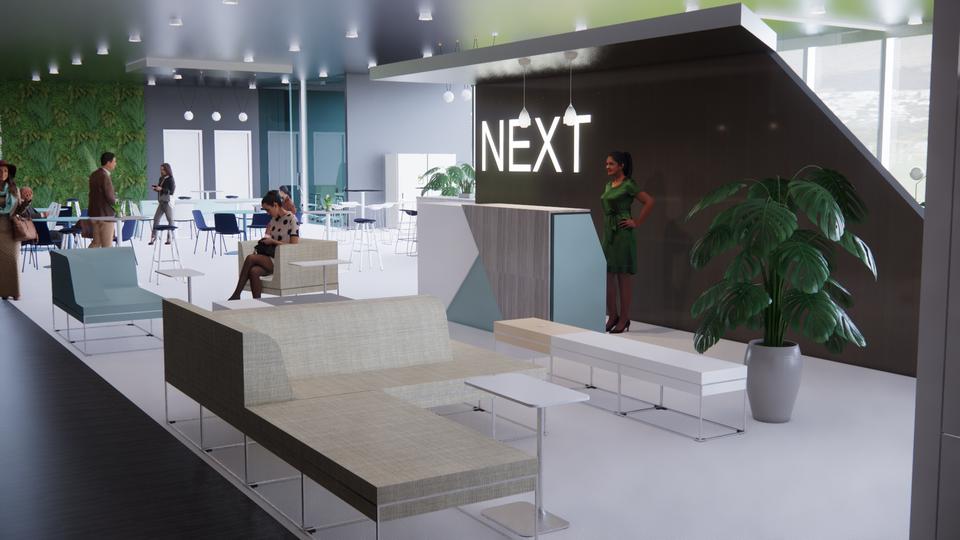
LEDTrackLight POTENZA
CooperLighting -ShaperFarallon 340-6LED6-Inch Decorative FaroBarcelona MINESPACEWhite suspensionPC3L






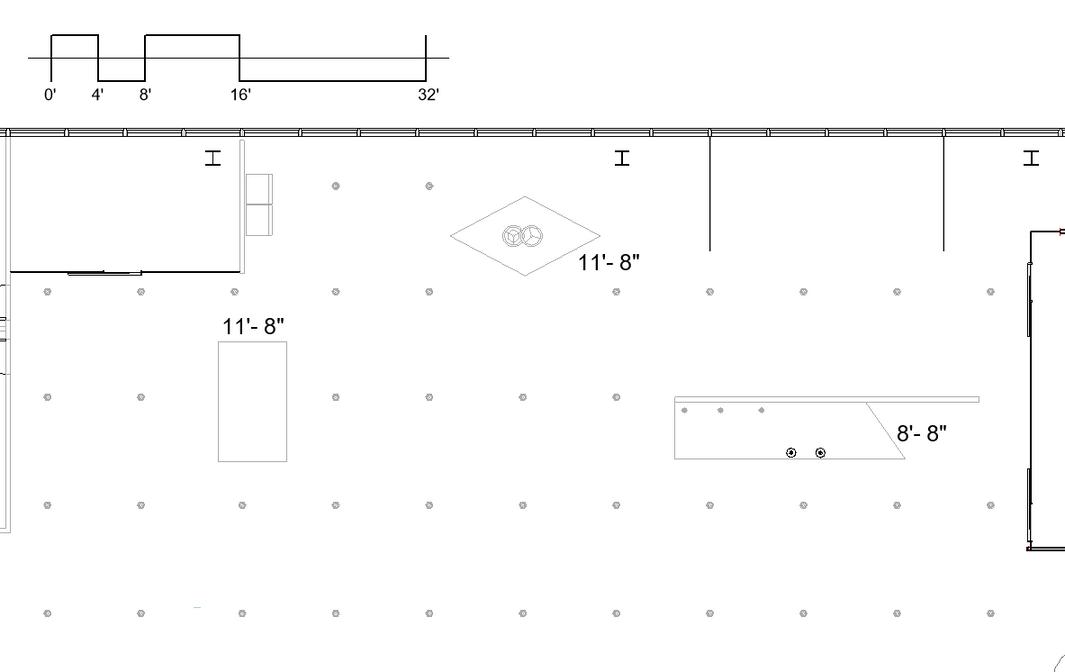
Each set of workstations are colored differently, to help group departments that collaborate together. Workstations are also in close proximity to team spaces, allowing for quick impromptu meetings or formal meetings








