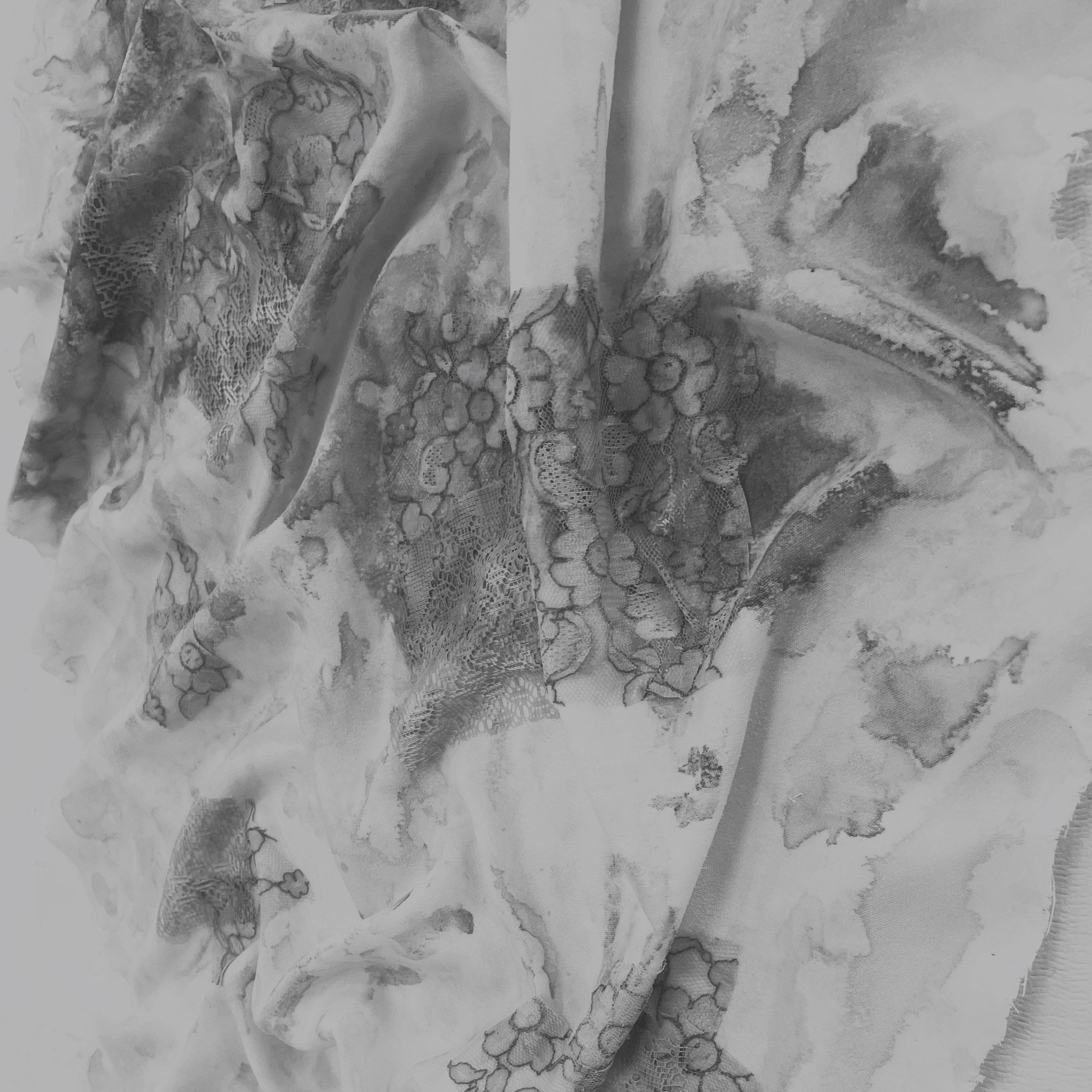

KYLIE E. FEILMEIER
ARCHITECTURE PORTFOLIO
INUNDATION
an investigation of a historic wall detail and water damage

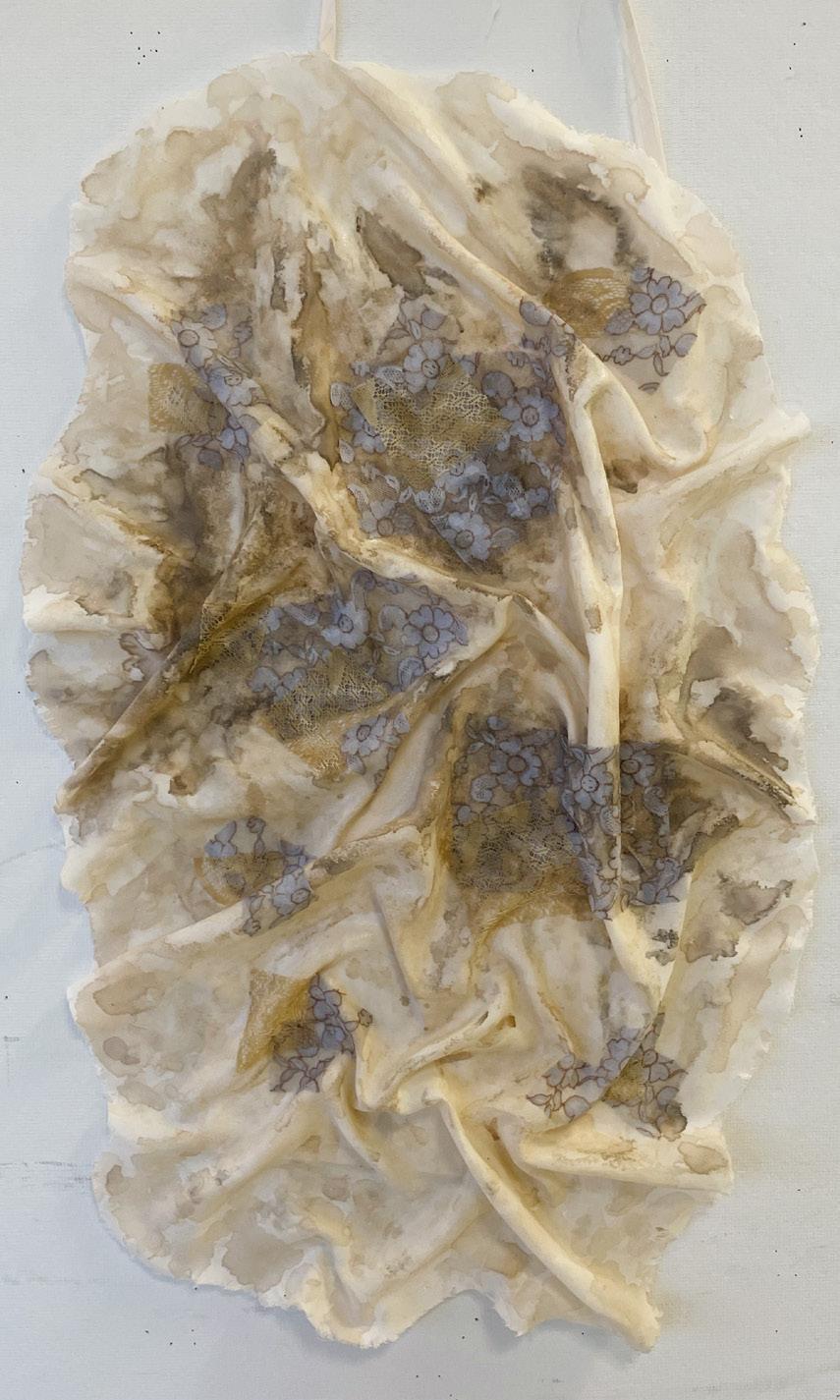
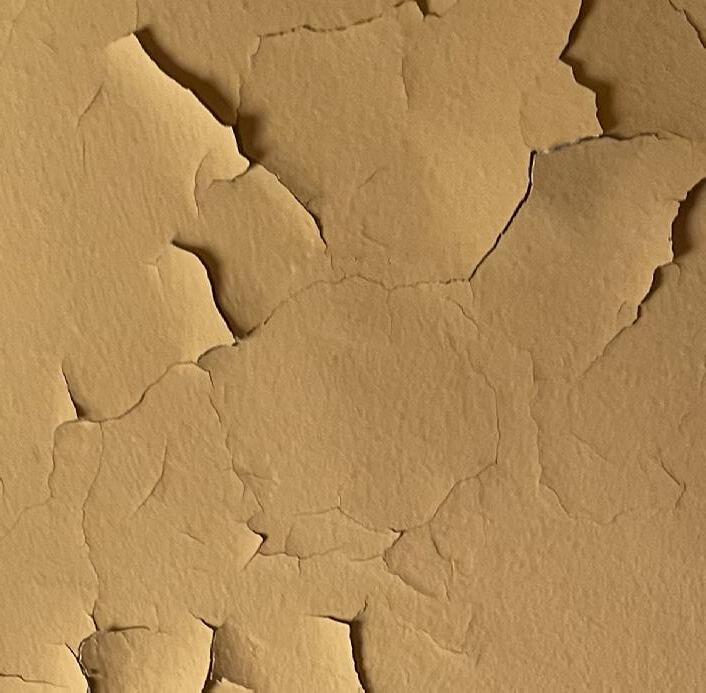
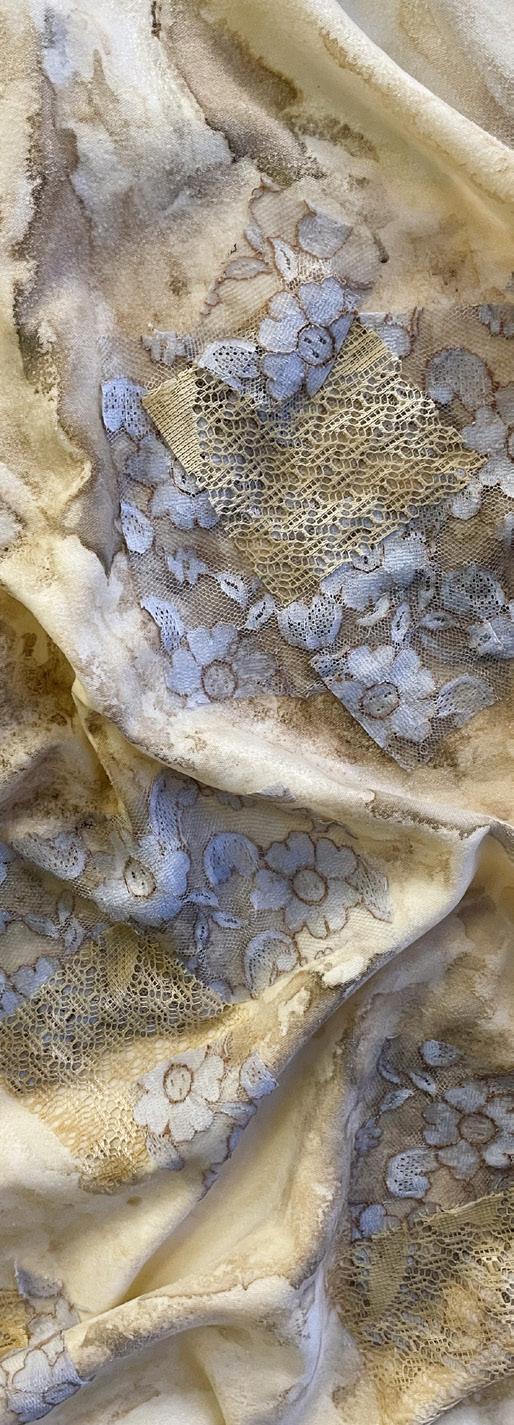
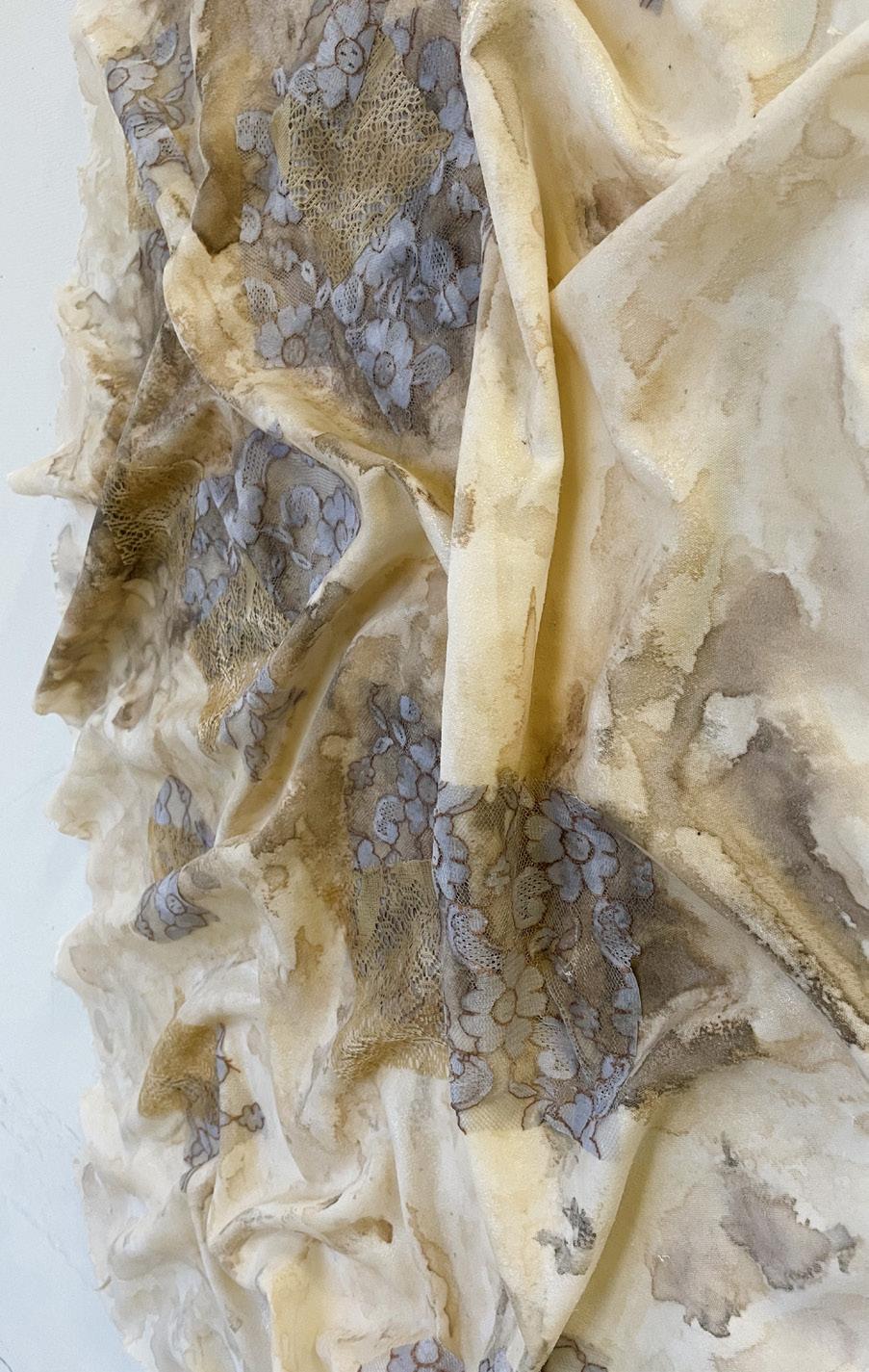
Folds, wrinkles, and layers dirtied in washes of browns, yellows, and blacks. Patches of lace in brown and blue florals attempt to mend the leaks causing the stains across the surface. Shining reflections off the edges made to look wet like water leaks. Rough and inconsistent to the touch, feeling the patches and layers of glue dried into different ridges and folds across the surface. Muddied and stained, patched and mended, this detail is an immersive step into how the detail of the Farm House Museum effected the visible parts of the wall. The visible scars of the damage are preserved as evidence of the failed detail and evidence of the way we, as humans, can learn from our mistakes. This detail is the story of the beauty in failure and the ability to try again.
CULTIVATE
a colorado seed bank managing water and supporting urban farming to conserve and maintain plant and seed species through research and education In collaboration with Ashley Starr

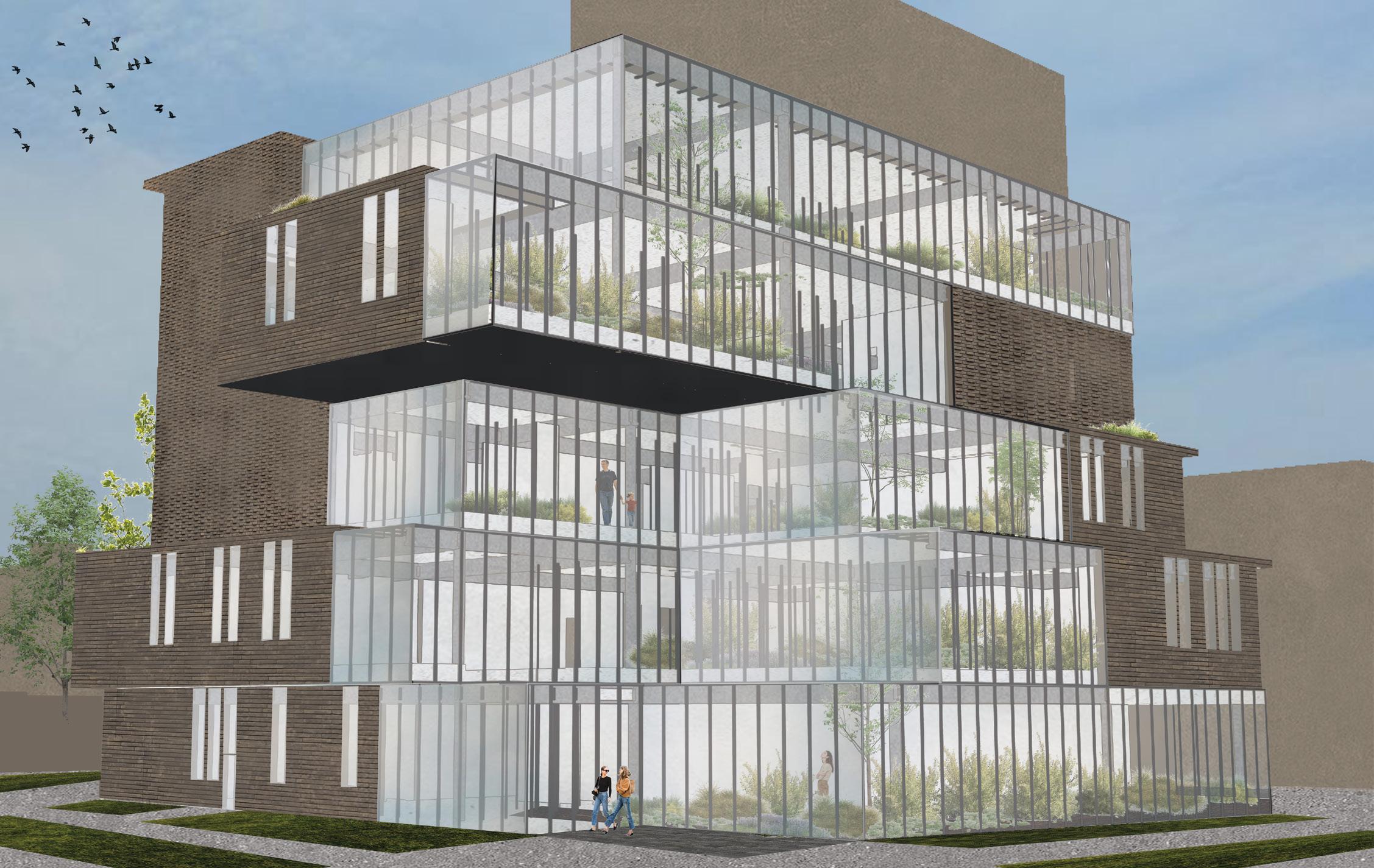

A seed lab and vault combining labs and interactive learning to grow community, knowledge, and plants. Utilizing the petals of the Living Building Challenge was a key goal when formulating this project. Colorado State Legislation places limitations on the holding and reuse of rain water as a result of their high desert climate zone. With the mass of this building in combination with the series of offset roof planes, we have created a system of “tributary” areas to pass the rainwater from roof plane to roof plane to irrigate the native colorado shrubby plants. Inside the urban agriculture provides different growing conditions and interactive learning opportunities. The earthen bricks, addressing the material petal of the LBC, are made of local quarry biproducts and are arranged in a pattern with 3D pattern in the flush portions of the building and the portruding segements of the building with a flush version of the same pattern. Located in the bustling Denver arts district CULTIVATE invites people to appreciate nature’s beauty and cultivate their minds and the earth.
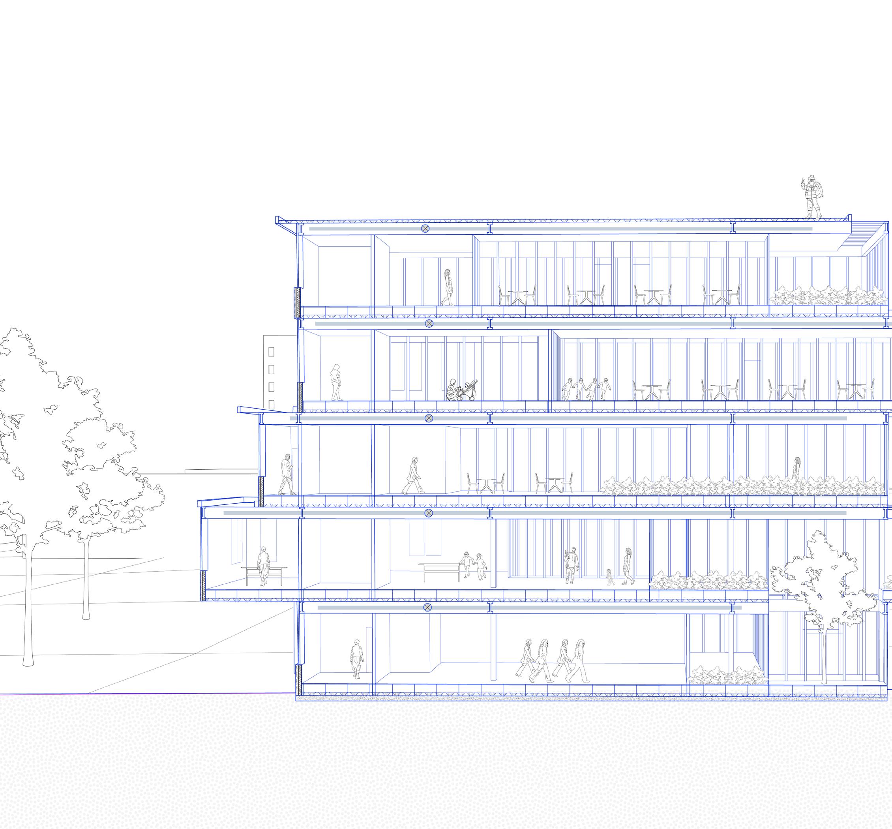
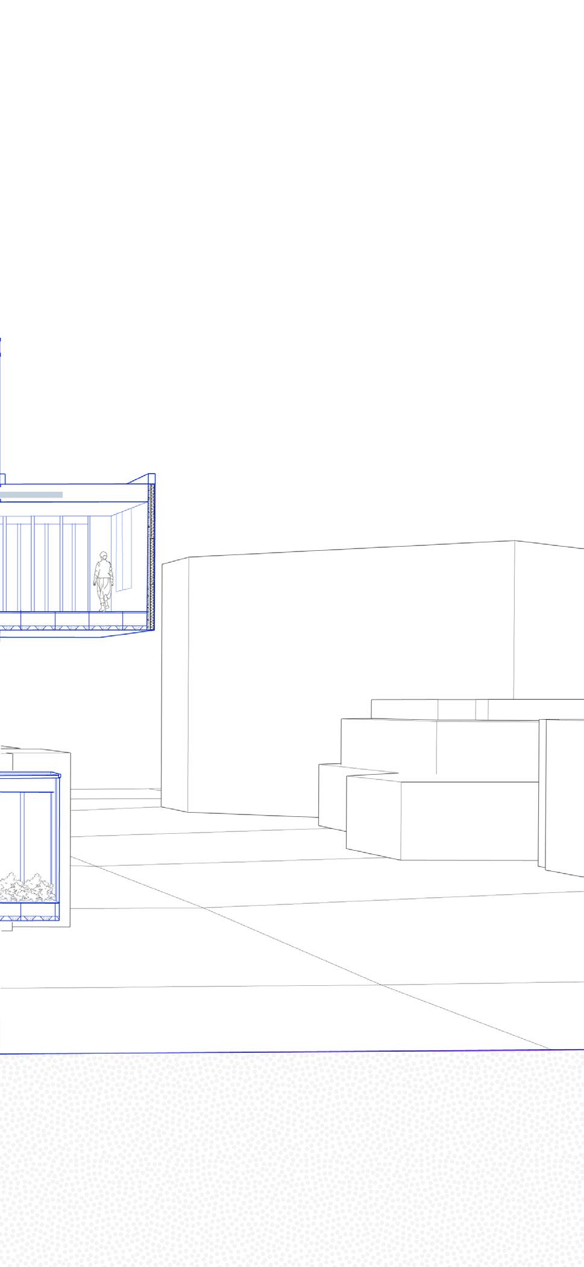
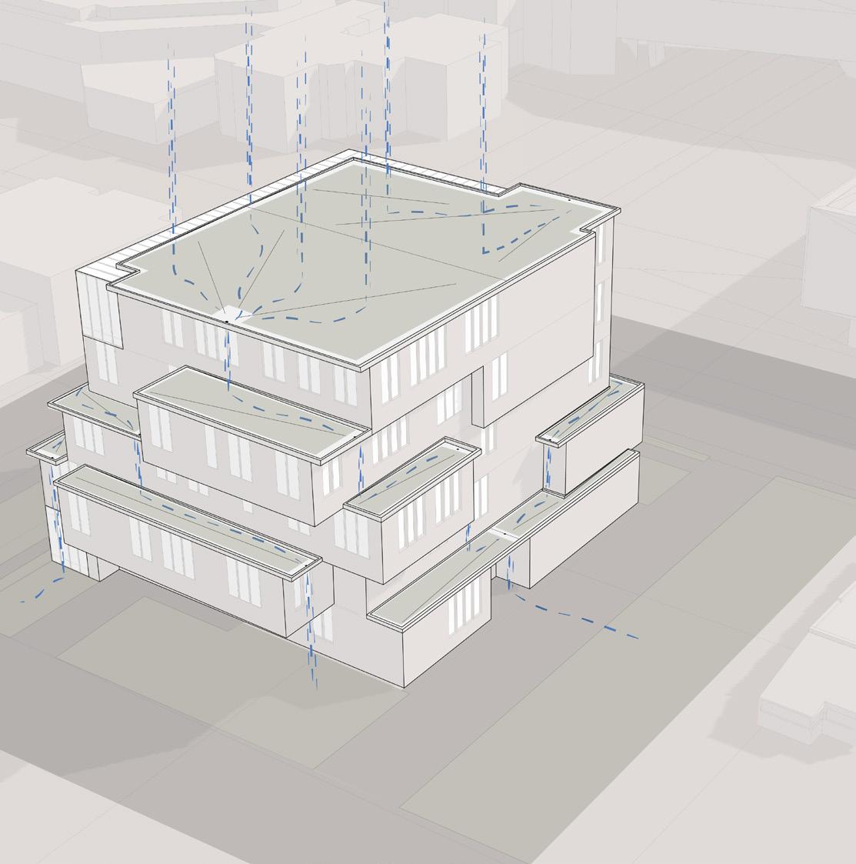
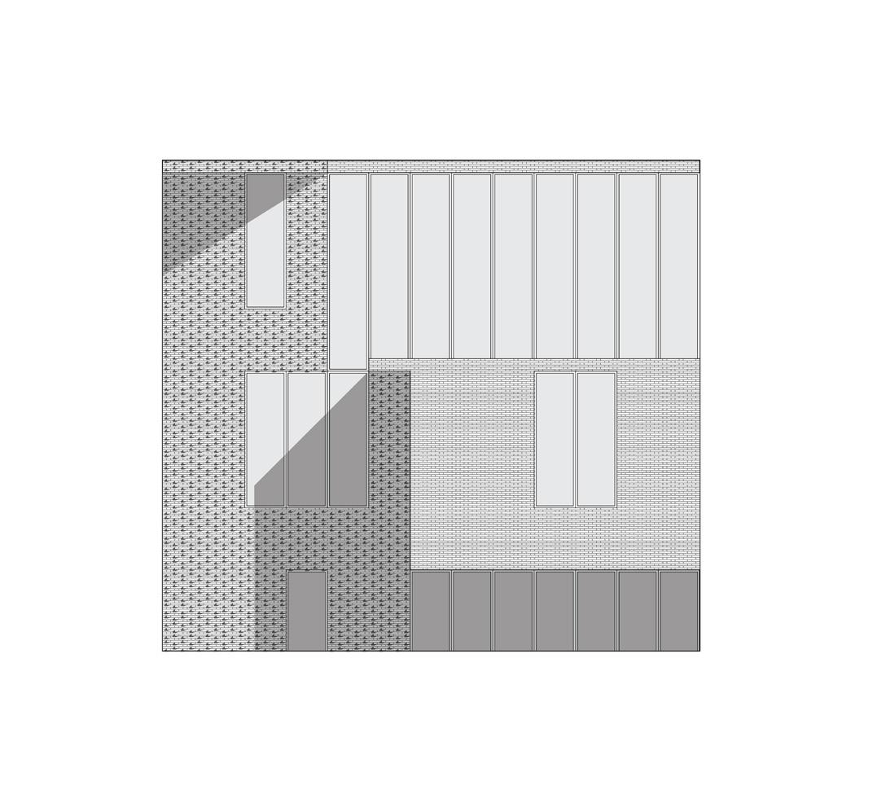
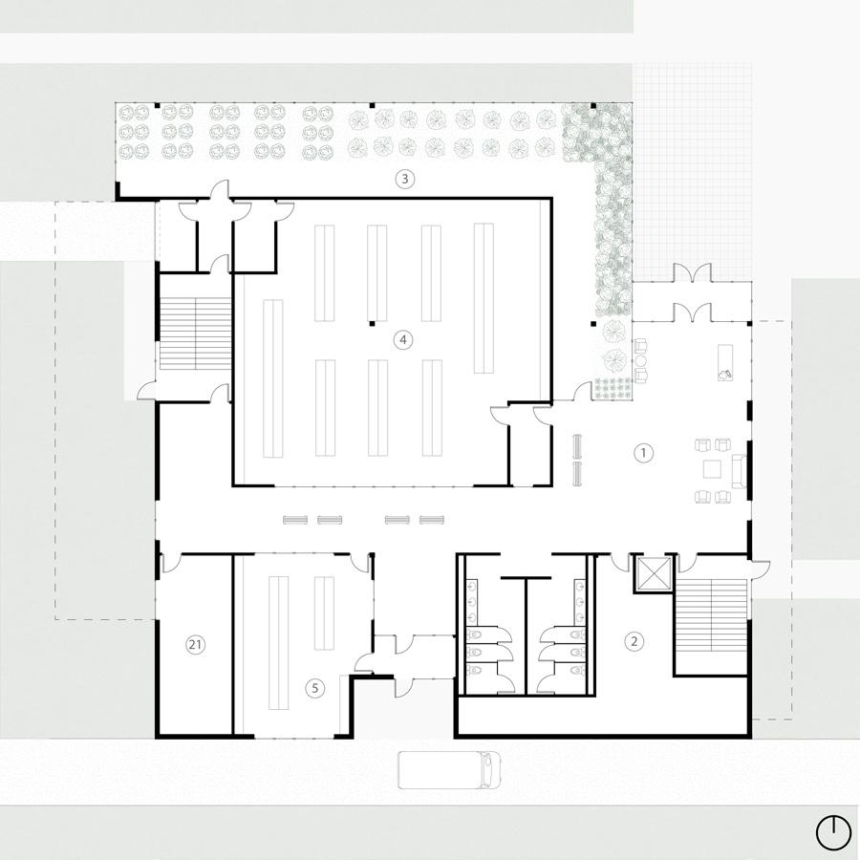
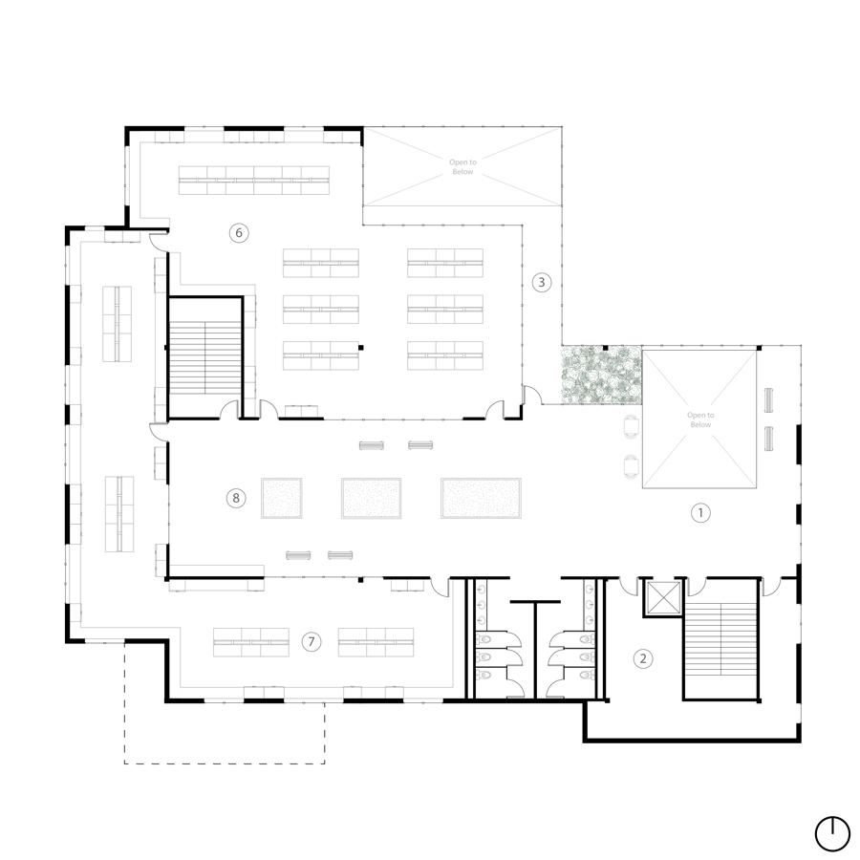
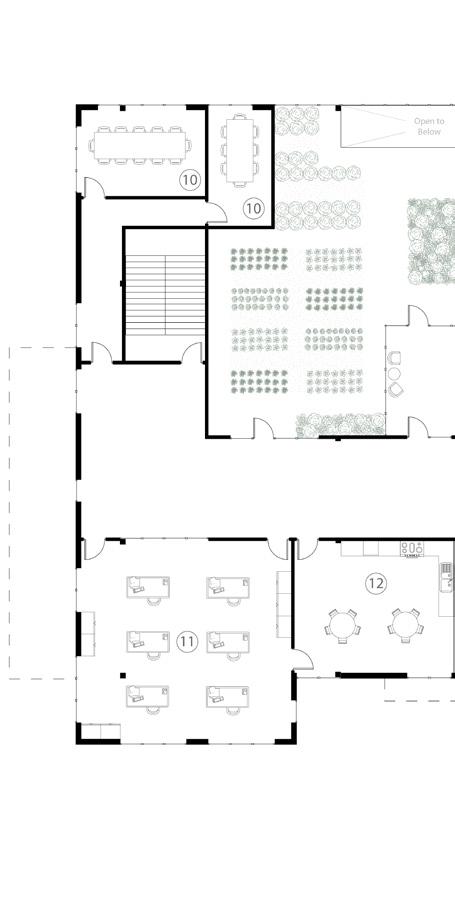
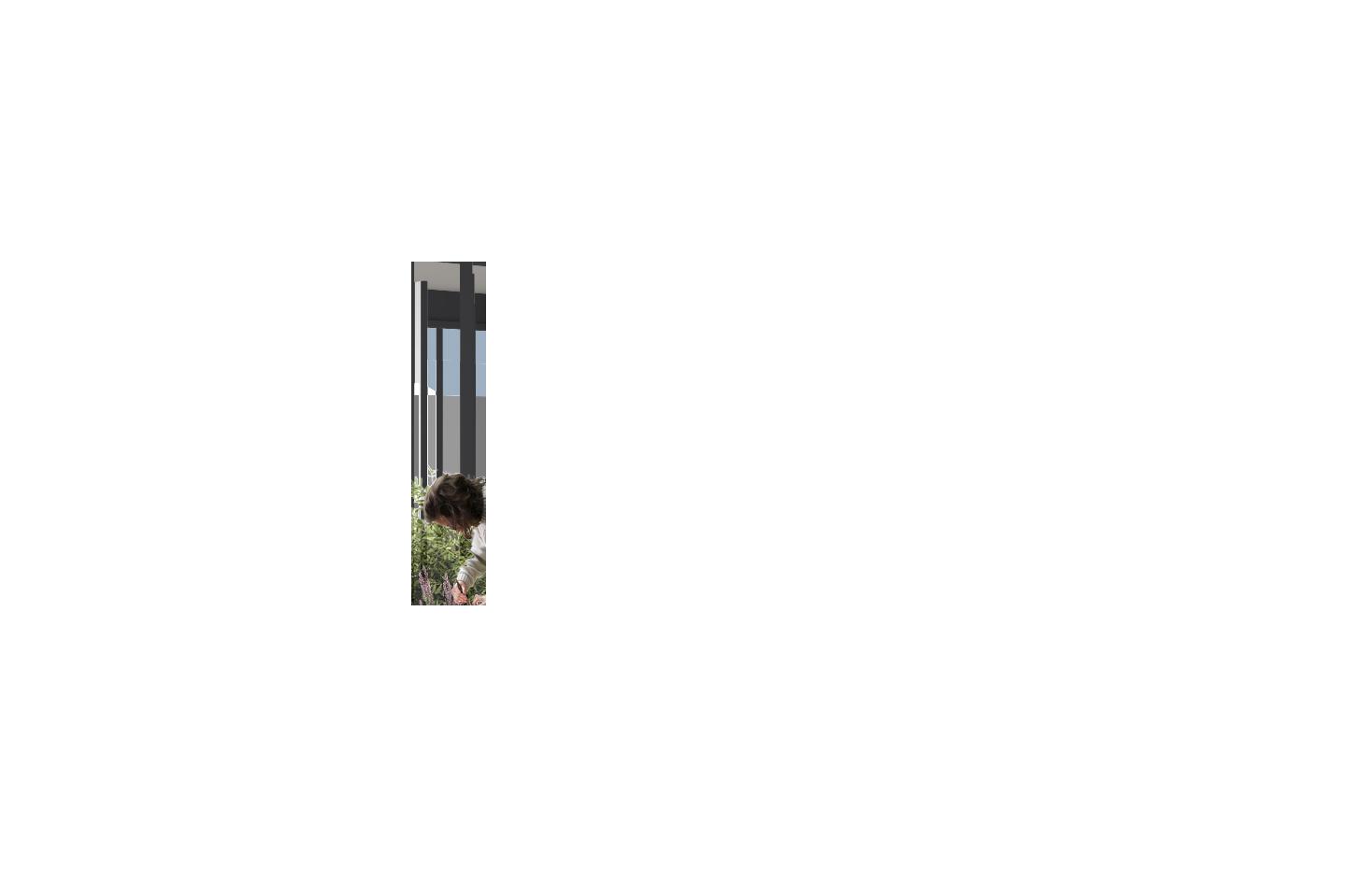
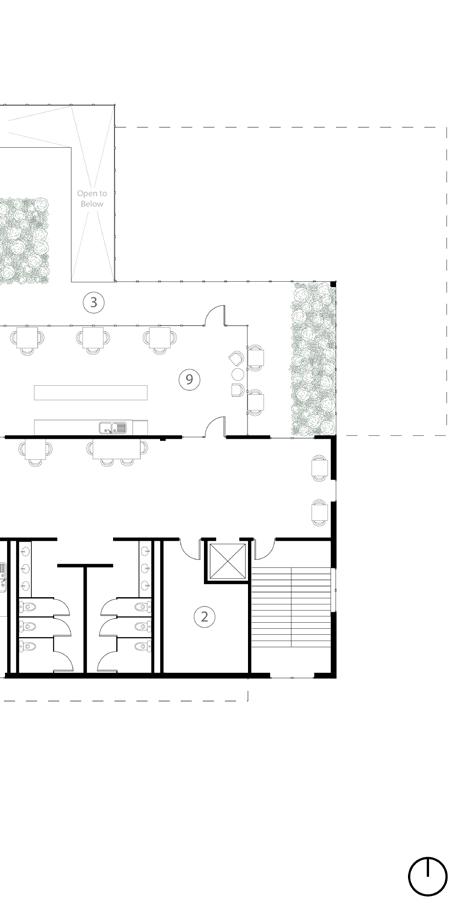

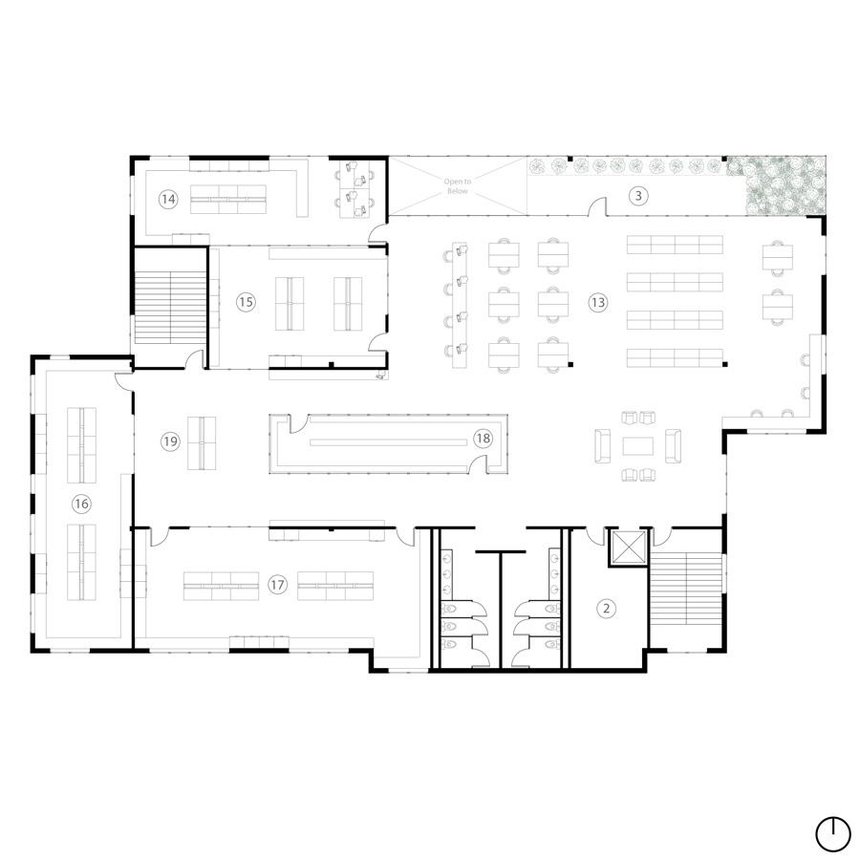
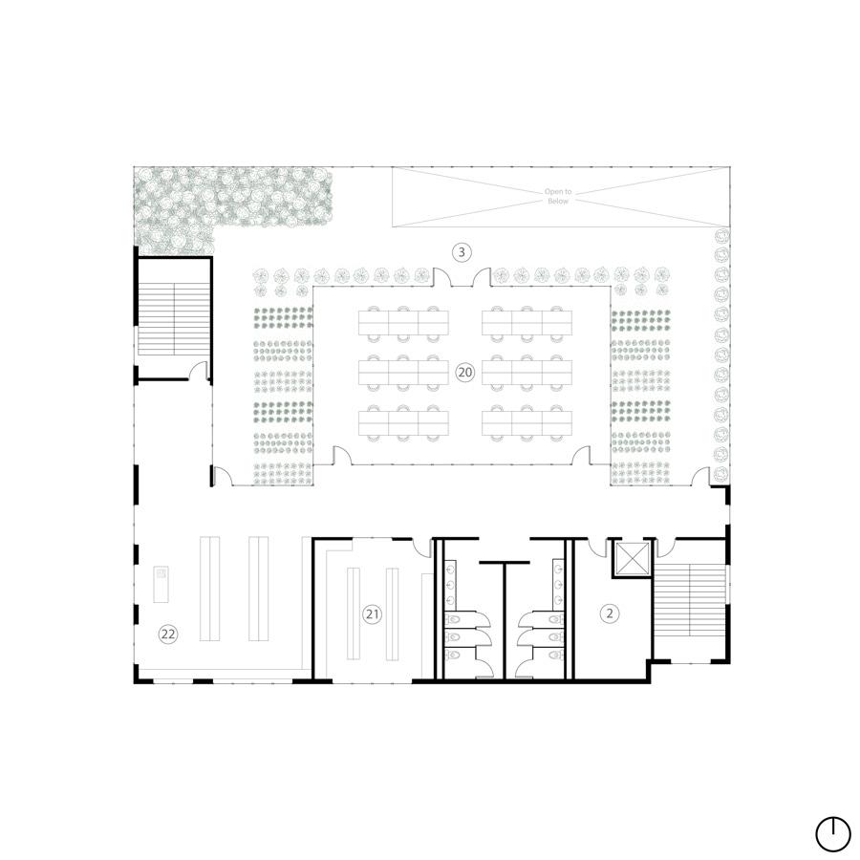
REMEMBRANCE
the ritual of remembering loss in a space adaptive to the individual experience

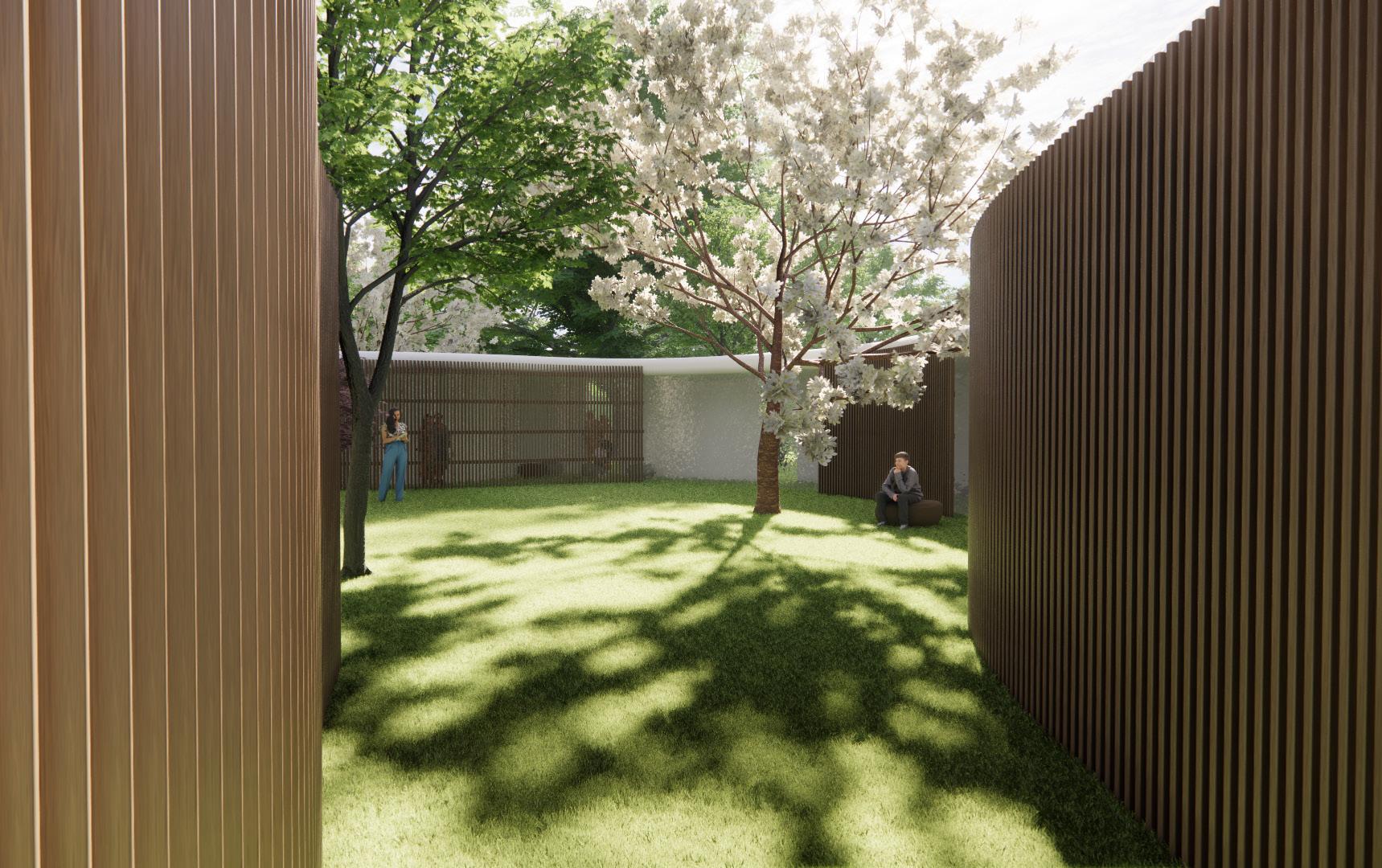
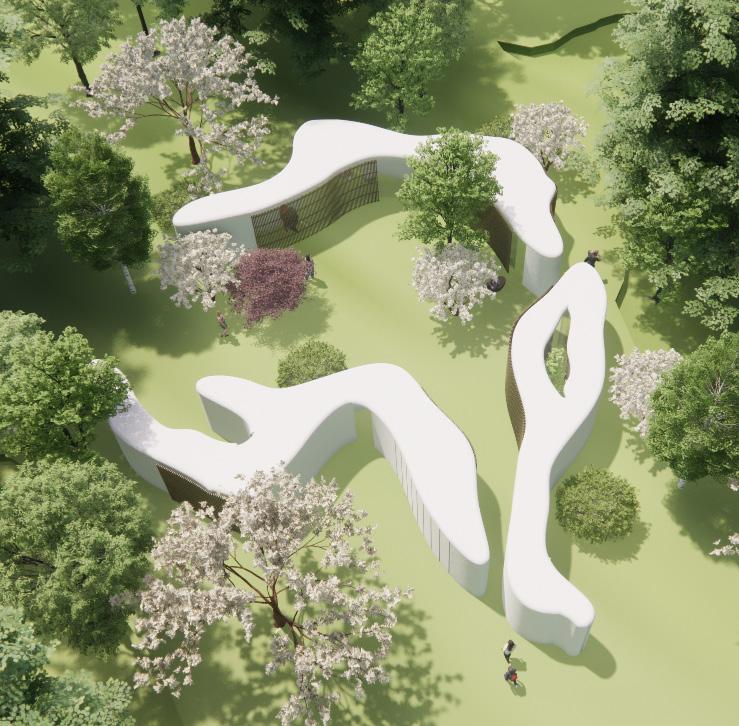
The ritual of remembering is a universal experience, that is experienced differently for different people and different times. Choosing a neutral space in Ames, like Brookside Park, to create this space invites the many people in Ames, wherever they may come from and whatever their beliefs are. The scale of passage within the three forms perpetuates the program of that particular space. Within these forms, there are series of narrow windows and solid walls, large windows, solid wall, and layered wooden screens on the exterior, creating different auras within these spaces by using light and lack of light. Movable seating and unenclosed thresholds are additionally functioning as opportunities for the space to respond to the user and their needs in relation to the ritual. The adaptive program of this space is intrinsic to the ritual in its span of experiences across the population.
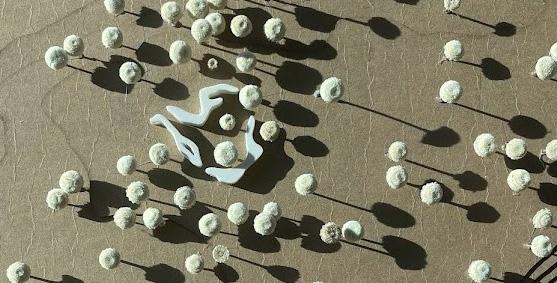
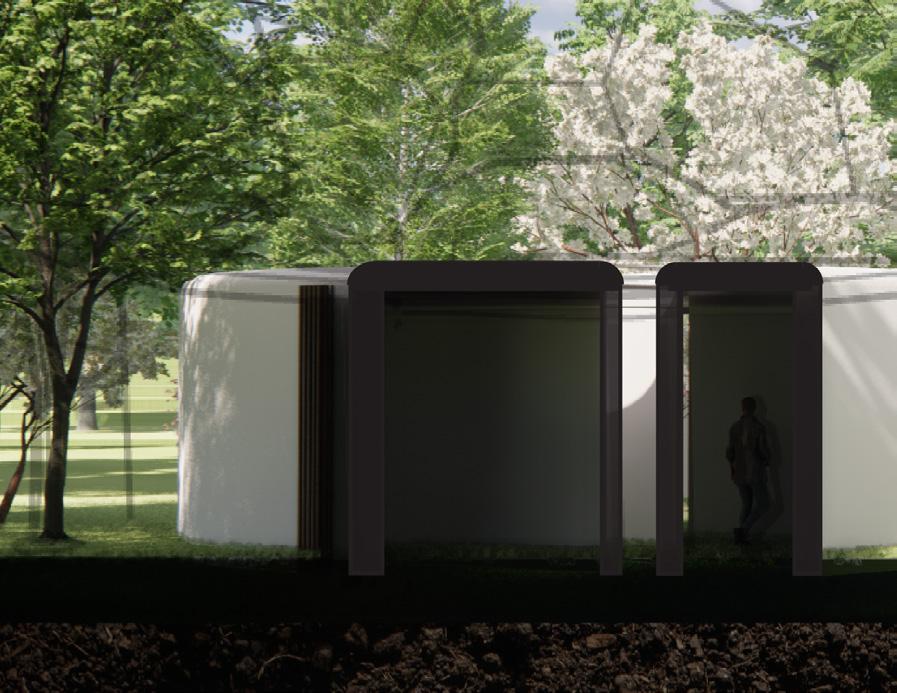
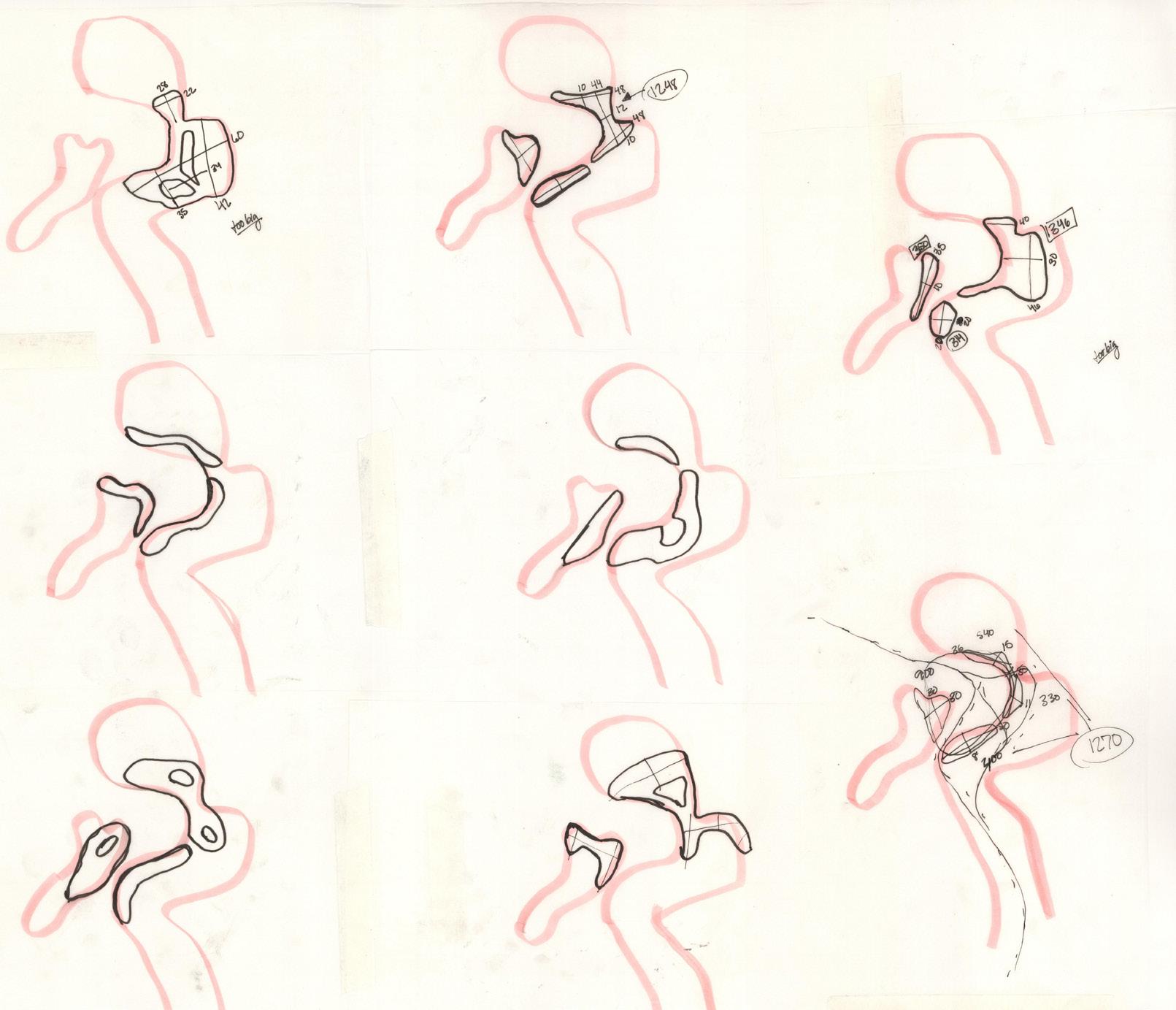
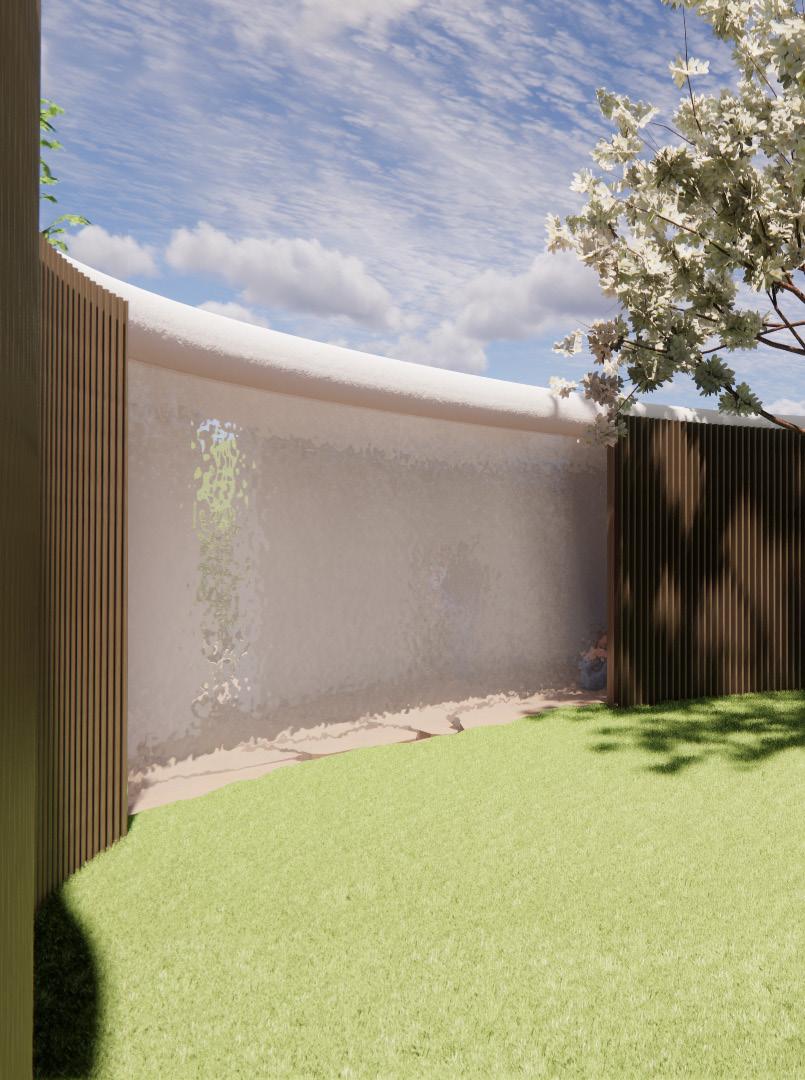
These drawings are approximated forms based purely on the available trees. Through the meaning of this important that the chosen site was people to come to, but also to work trees, soil, and energy when approaching
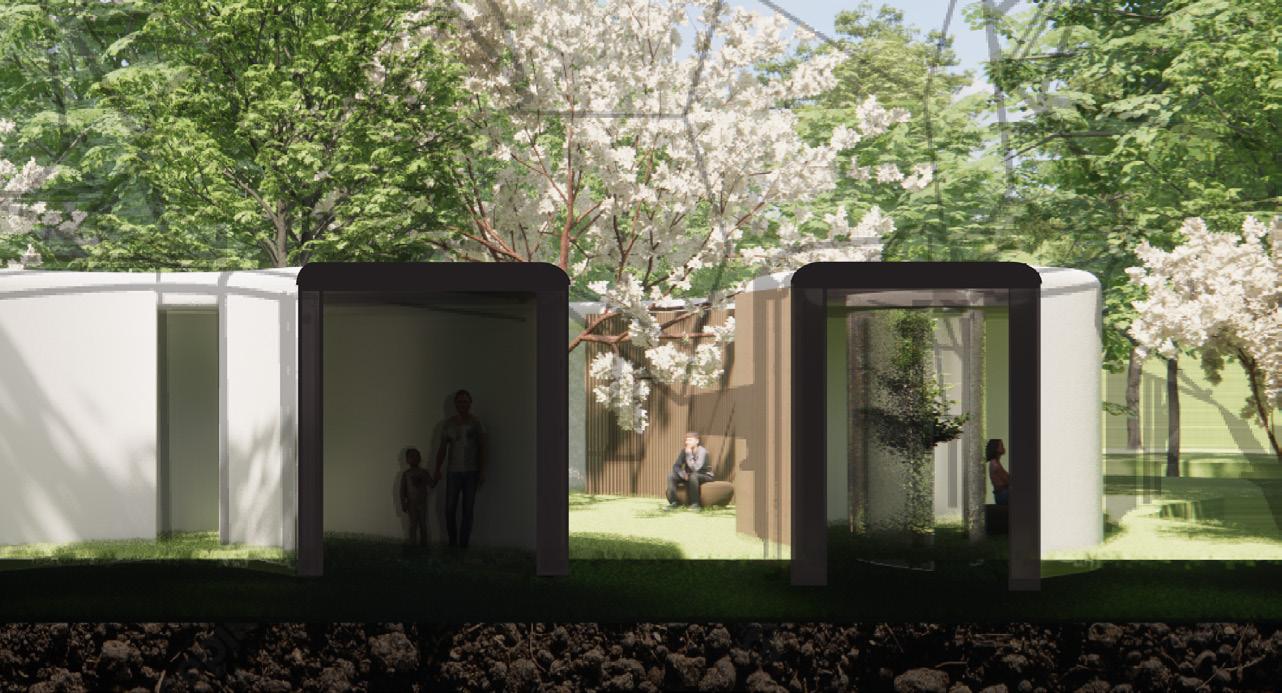
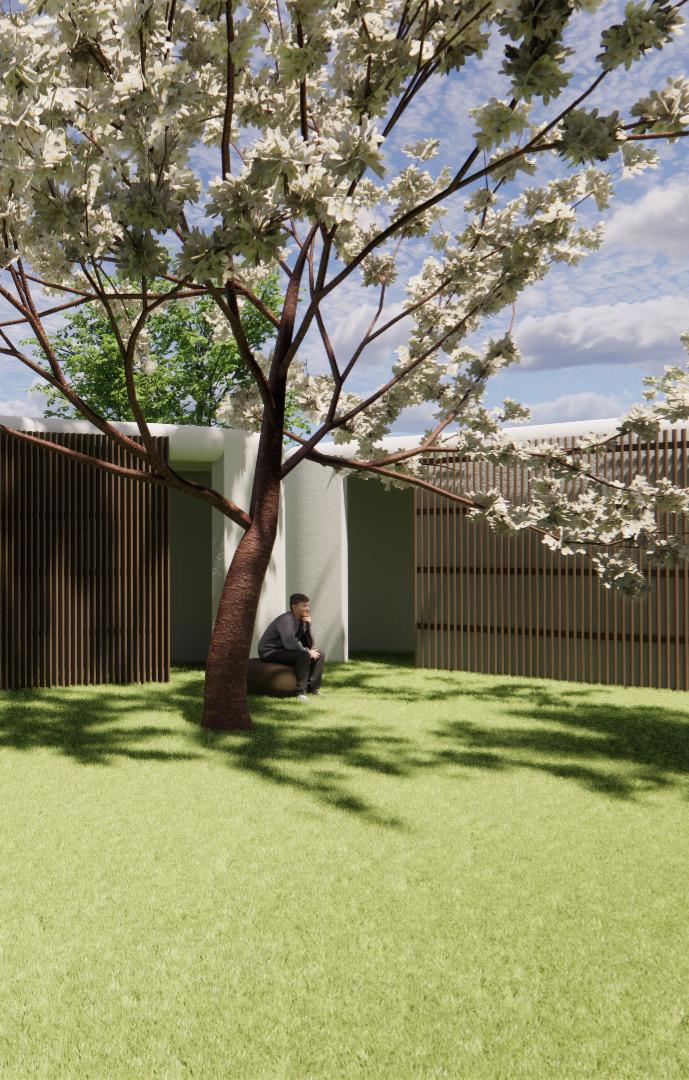
sizing and shape of building available clearings from the existing this project, I found it to be was not only a neutral space for work to not create any loss of approaching this site.
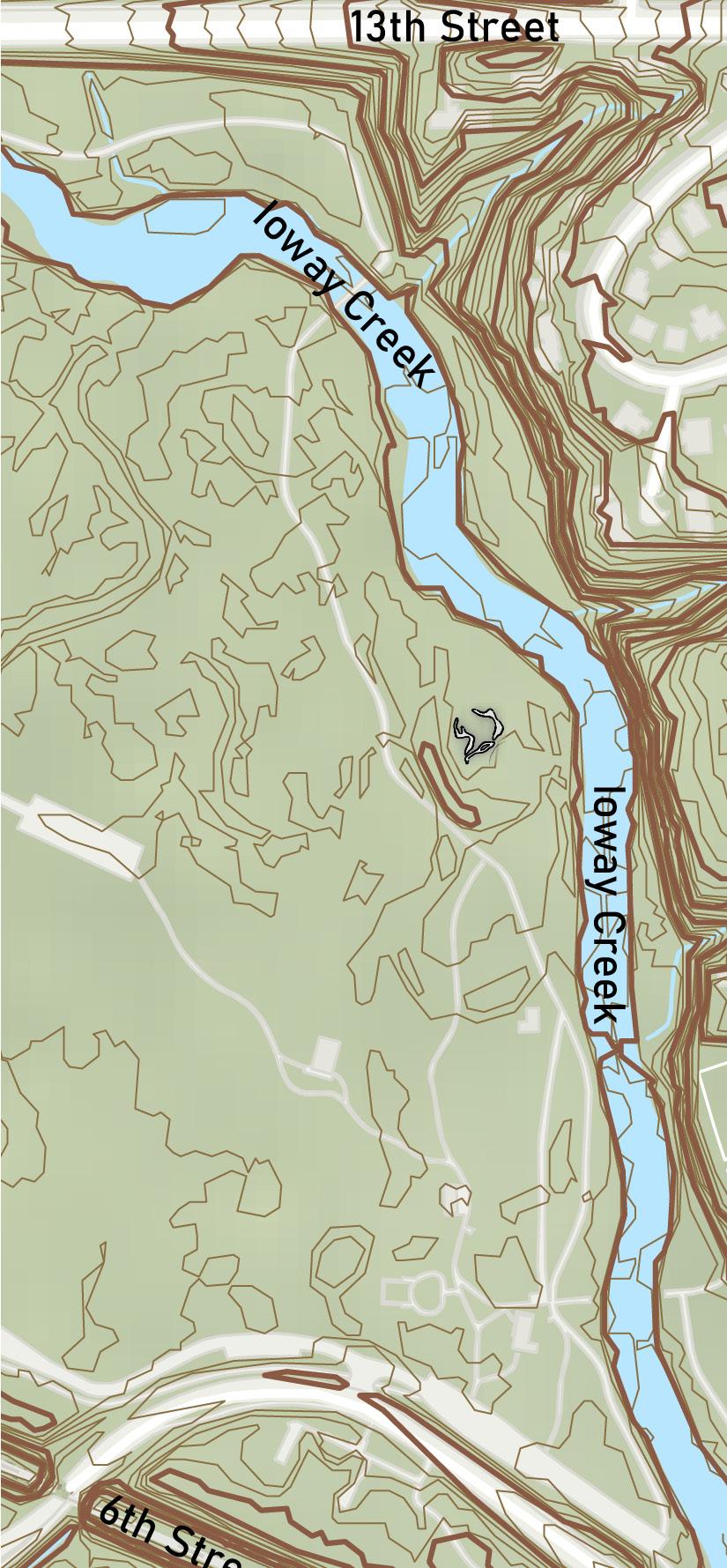
PILGRIMAGE
the pilgrimage of people, place, and buildings
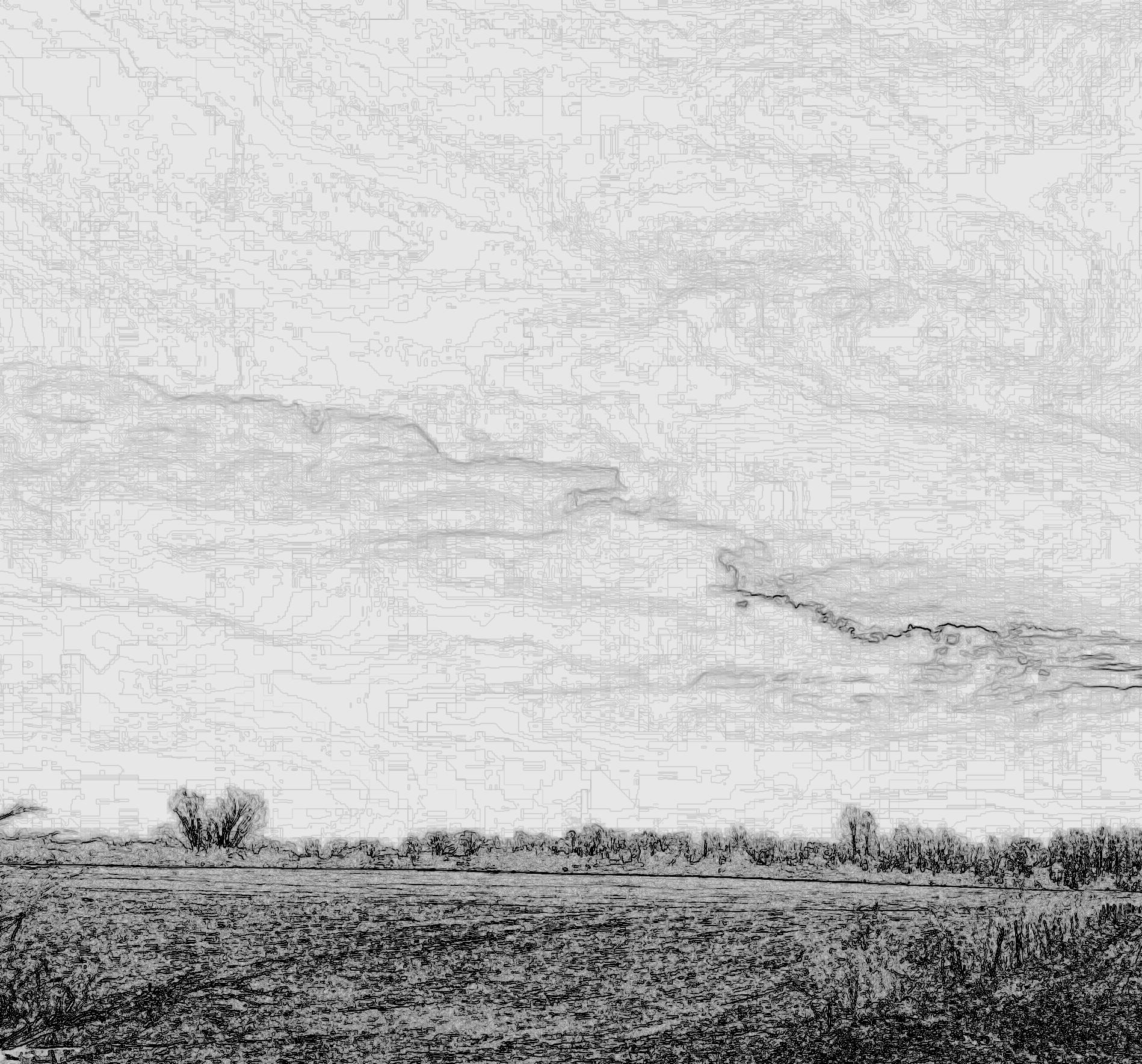
The first church service in Sheldahl was held in a haybarn in September of 1855. The historic importance of agricultural buildings is deeply embedded in Iowa both religiously and industrially. The typology of the agricultural buildings is largely form based on needs of the building and the farms. As the industry changes, it leaves a number of these buildings obsolete, artifacts of the evolution of farming and Iowa. Utilizing these out of use buildings as an exoskeleton to new build as a visualization of time and life as they decay. These buildings embark on a pilgrimage of their own moving from their original place to the new monastic complex, and then continue to decay as a sort of “pilgrimage in place.” The pilgrimage is also for the people, as the approach is a wandering road with intended parking approximately 500 feet away from the complex itself. The intentional journey to place demonstrates ideals in line with the practice of pilgrimage in the Catholic faith. The buildings moved to the place reflect the needs of the new spaces/uses in their similarity yet contrast to the former use. The monastic dorms were formerly hog nurseries, low, tight buildings, which now serve as simple bedrooms with simple furnishings. The chapel space utilizes light, wind, and weather to reinforce the aura of a mass and the eventual decay will create an open air space, connecting the worship back to nature. The building orientation on site, with lower buildings on the south and taller on the north, allows for sunlight to be let into the courtyard and wind to be buffered around. The approach and walkway within the complex is intentionally meandering to reinforce the idea of discovery and pilgrimage in finding the chapel and center spaces.
The pilgrimage of people, place, and buildings is a representation of the way life, time, and faith can influence
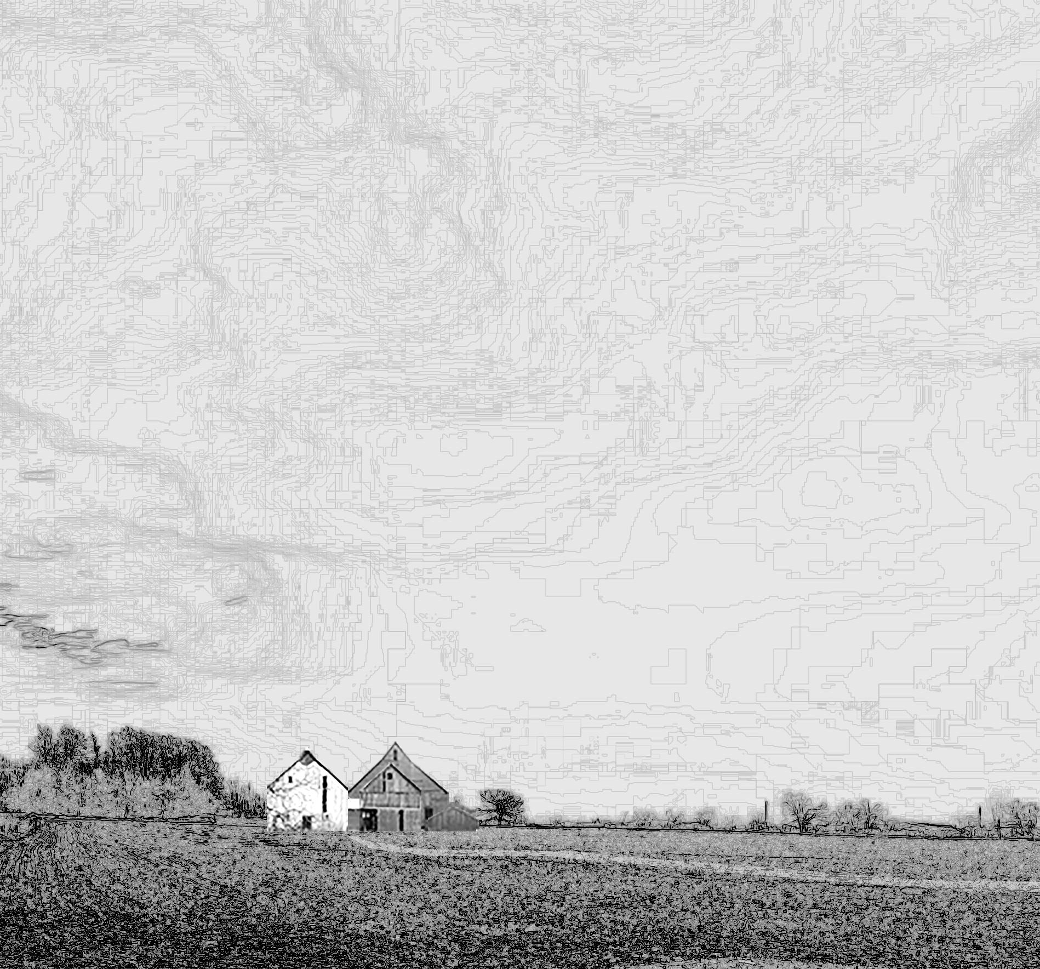
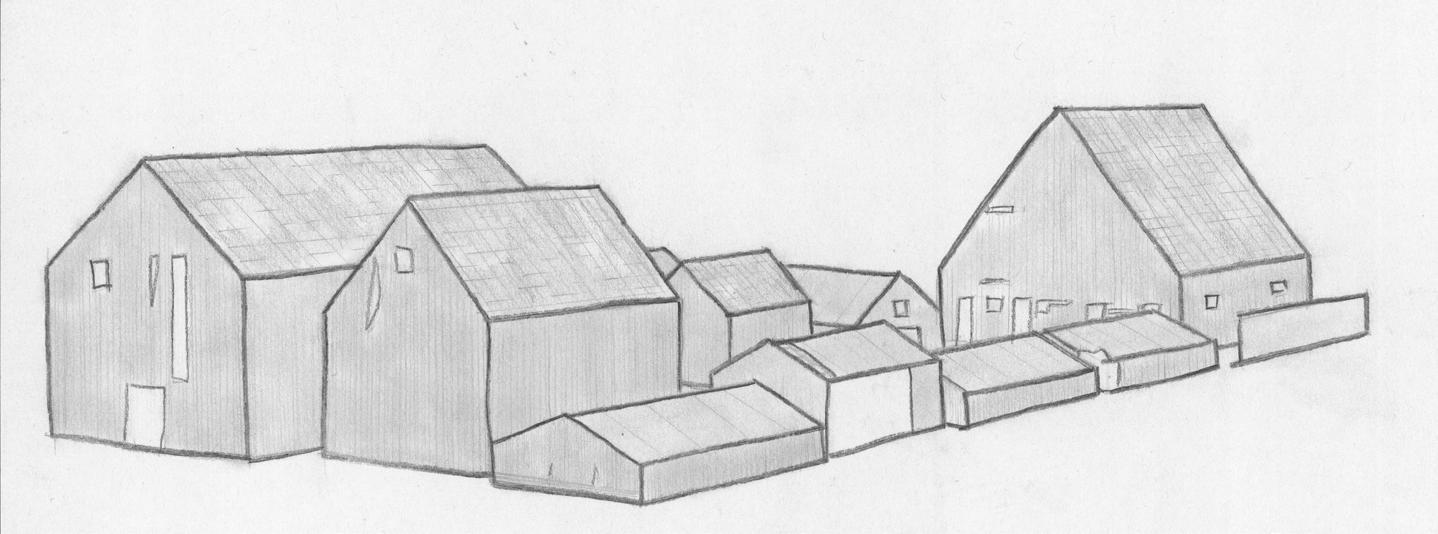
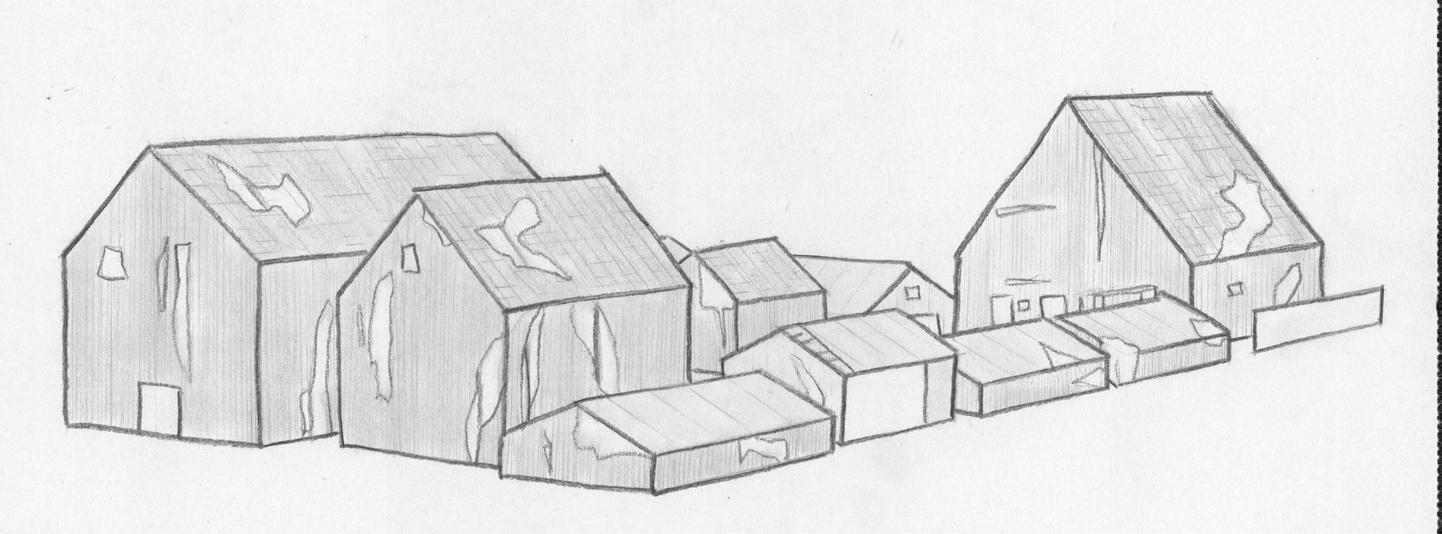
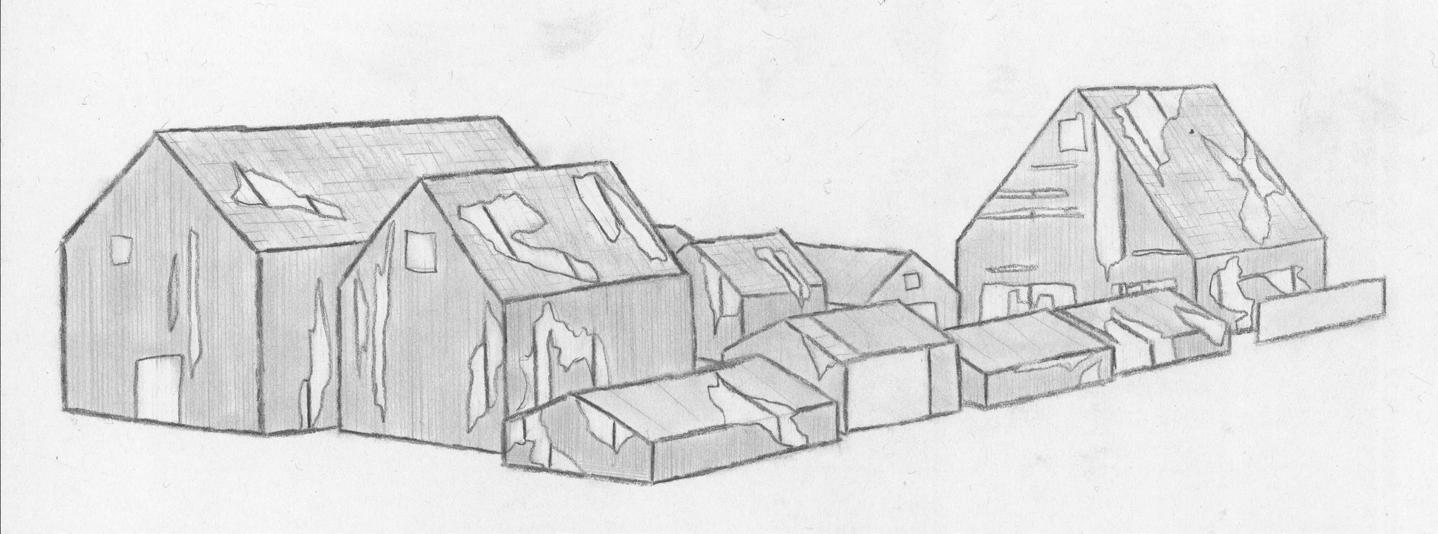
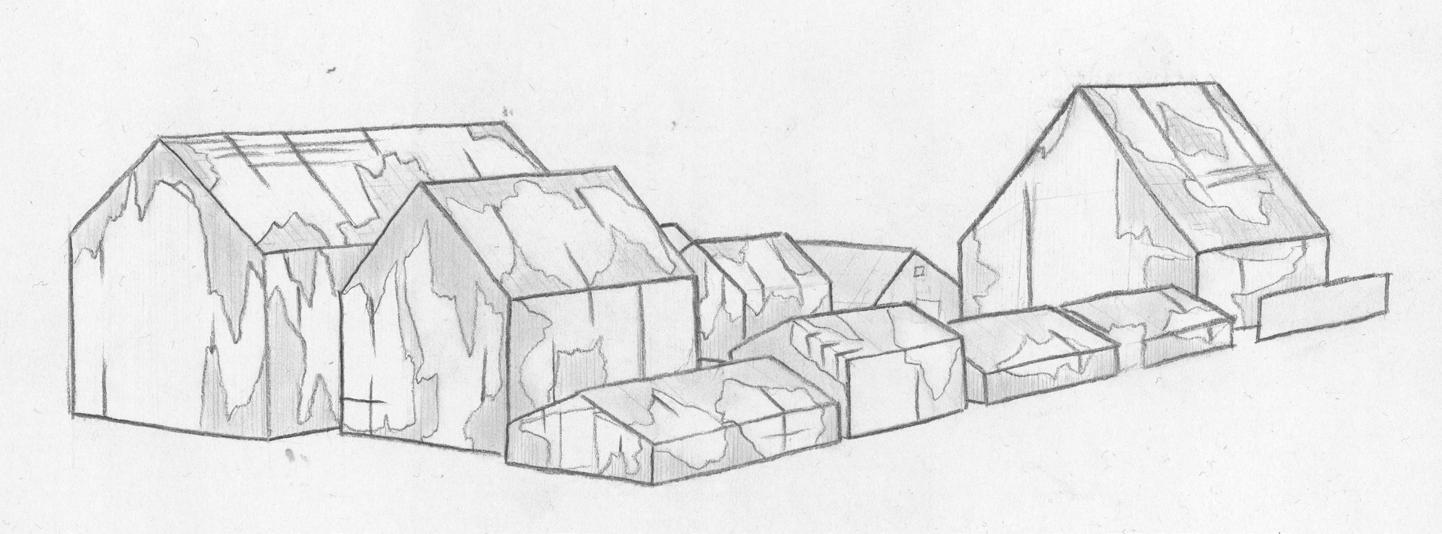
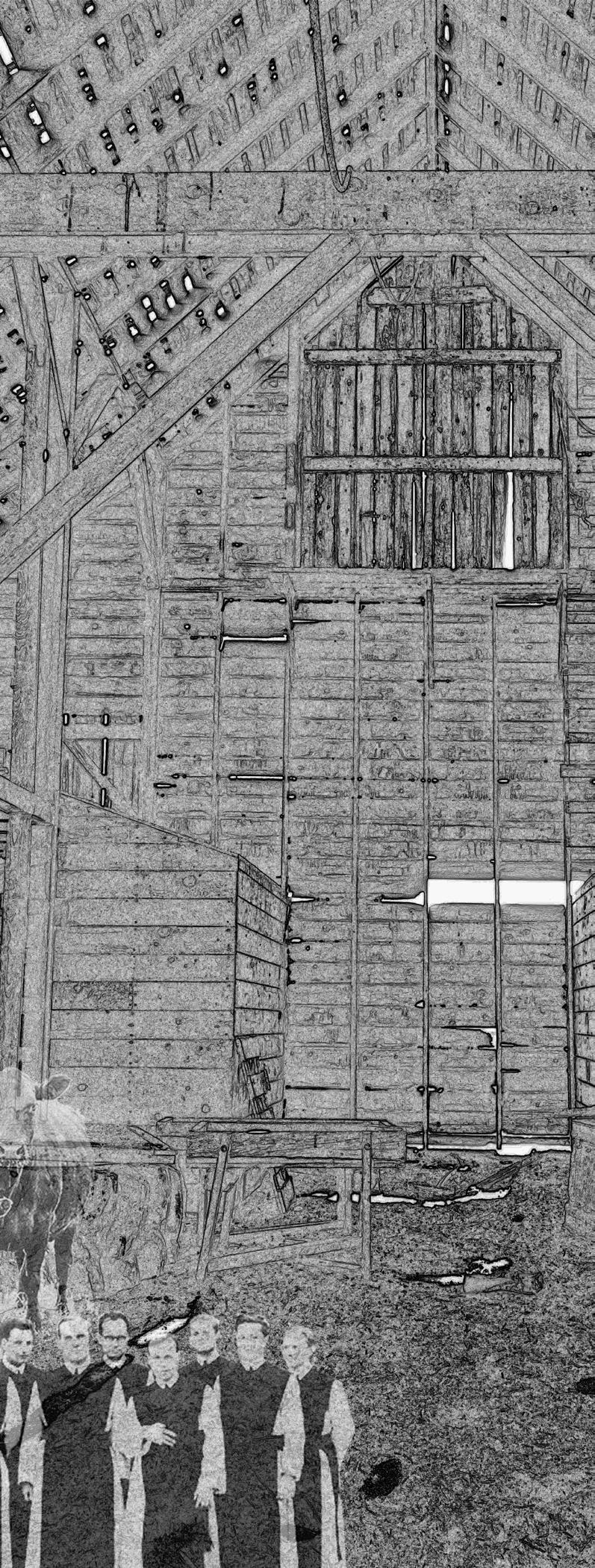

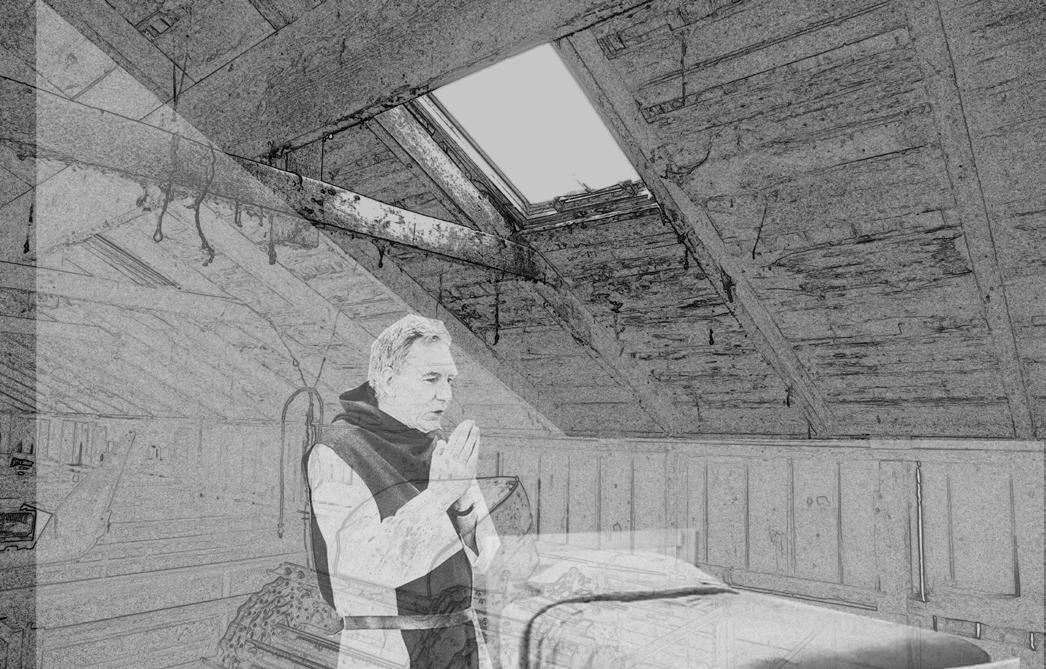
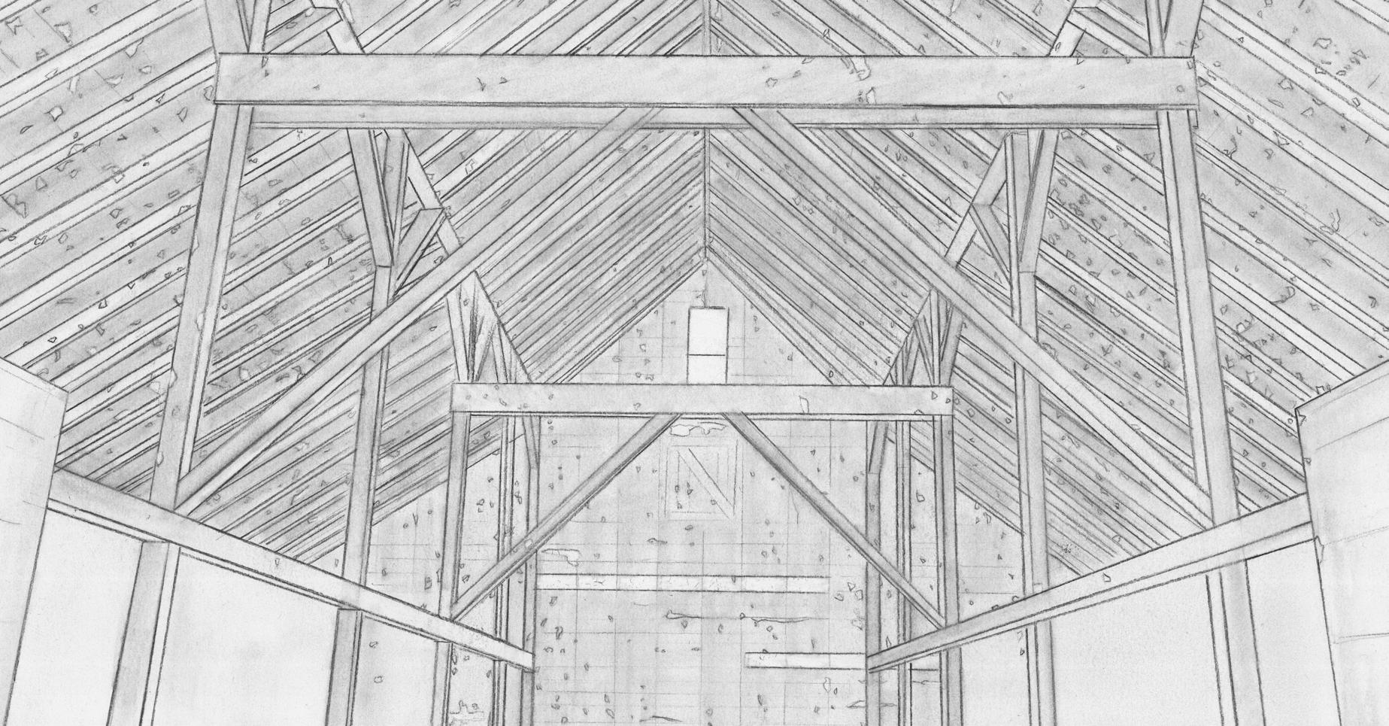

RIVERSIDE REVIVAL
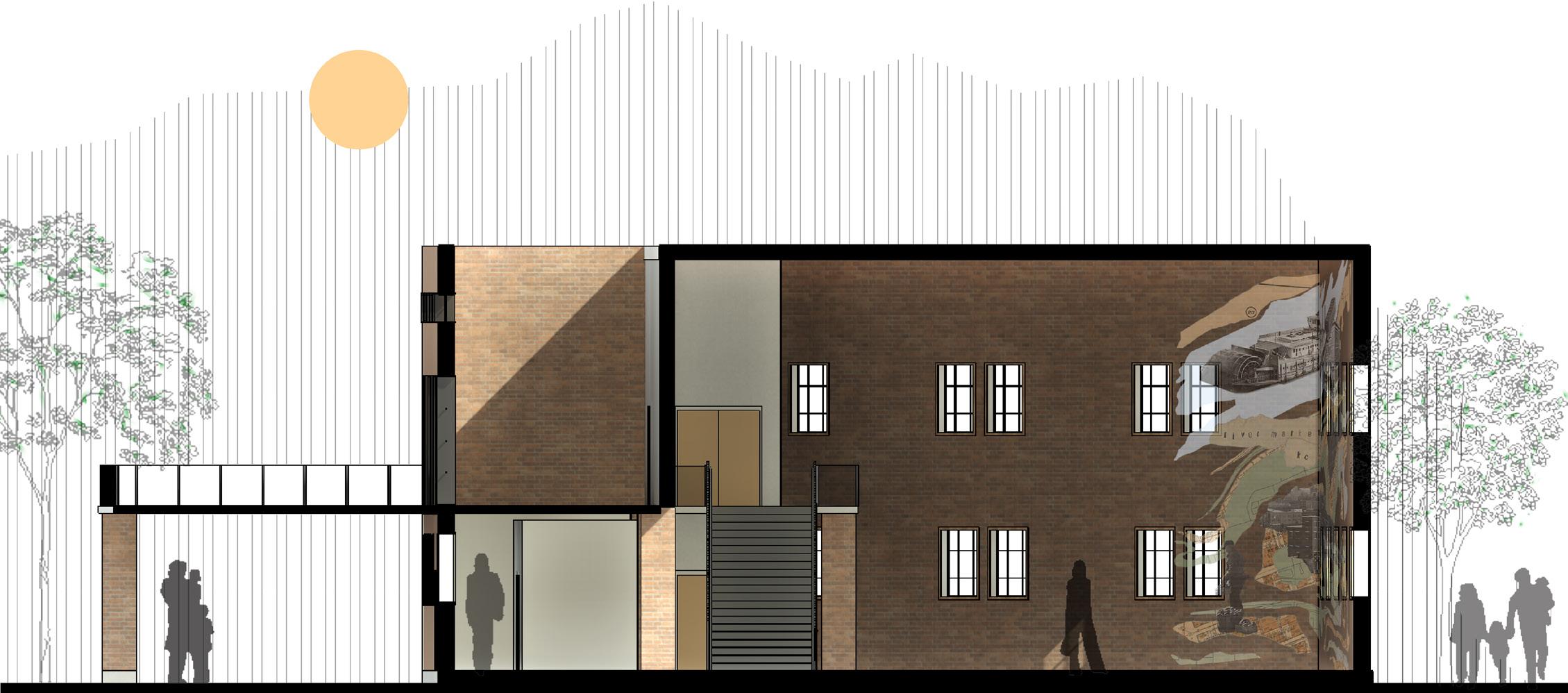
a space in the Kansas City River Market reclaimed for the community In collaboration with Kimberly Greiner
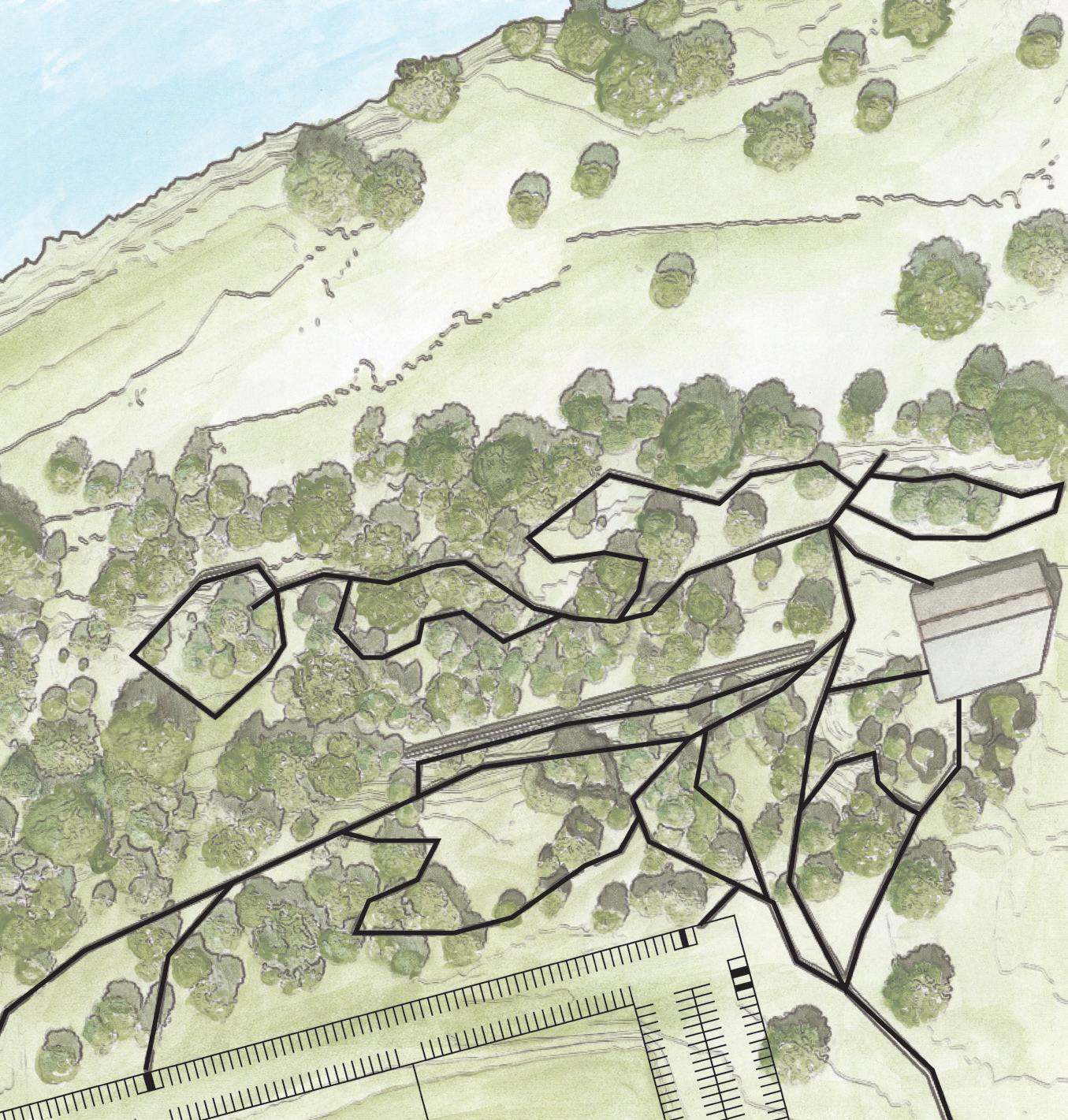
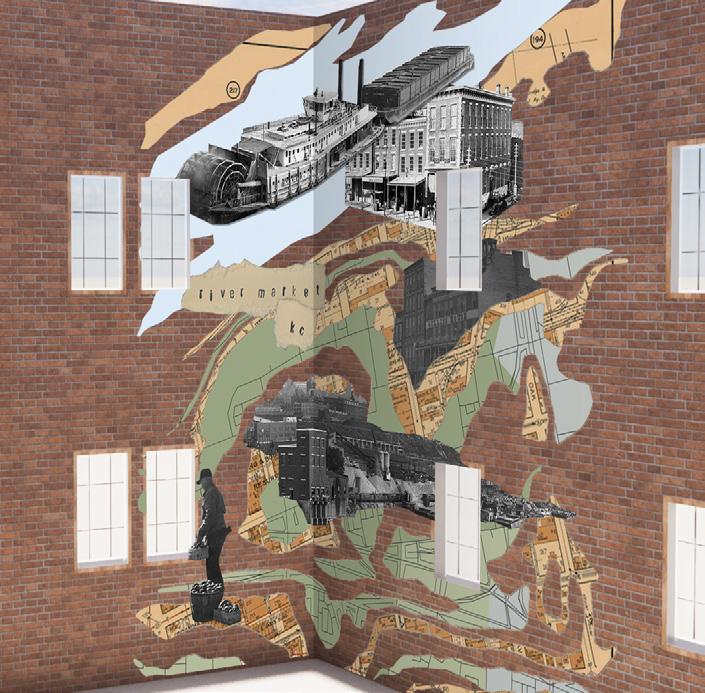
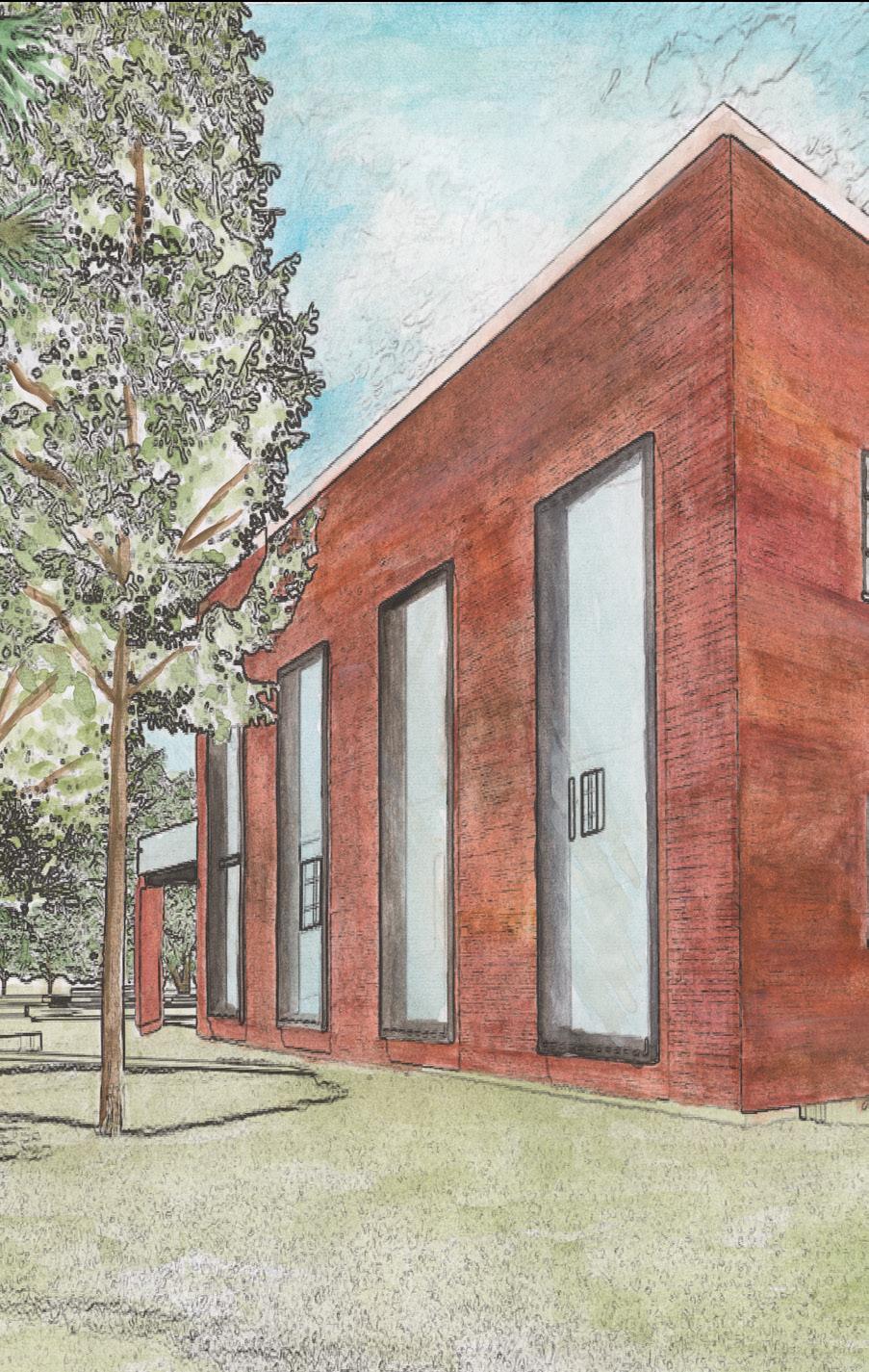
Situated in the historic Kansas City River Market, our site’s design draws inspiration from over a century of industry and goods movement. Our building, a silent witness to the area’s dynamic history, serves as a testament to its enduring legacy. By repurposing existing structures, our approach aims to create a community space that prioritizes safety and accessibility while meeting the contemporary need for a “third place” and gathering space. The outdoor paths and recreational areas further enhance the design, providing a holistic environment that reflects the rich heritage of the River Market and fosters community engagement. The design embodies a harmonious blend of past and present, celebrating the enduring legacy of our building while meeting the evolving needs of the Kansas City River Market community.
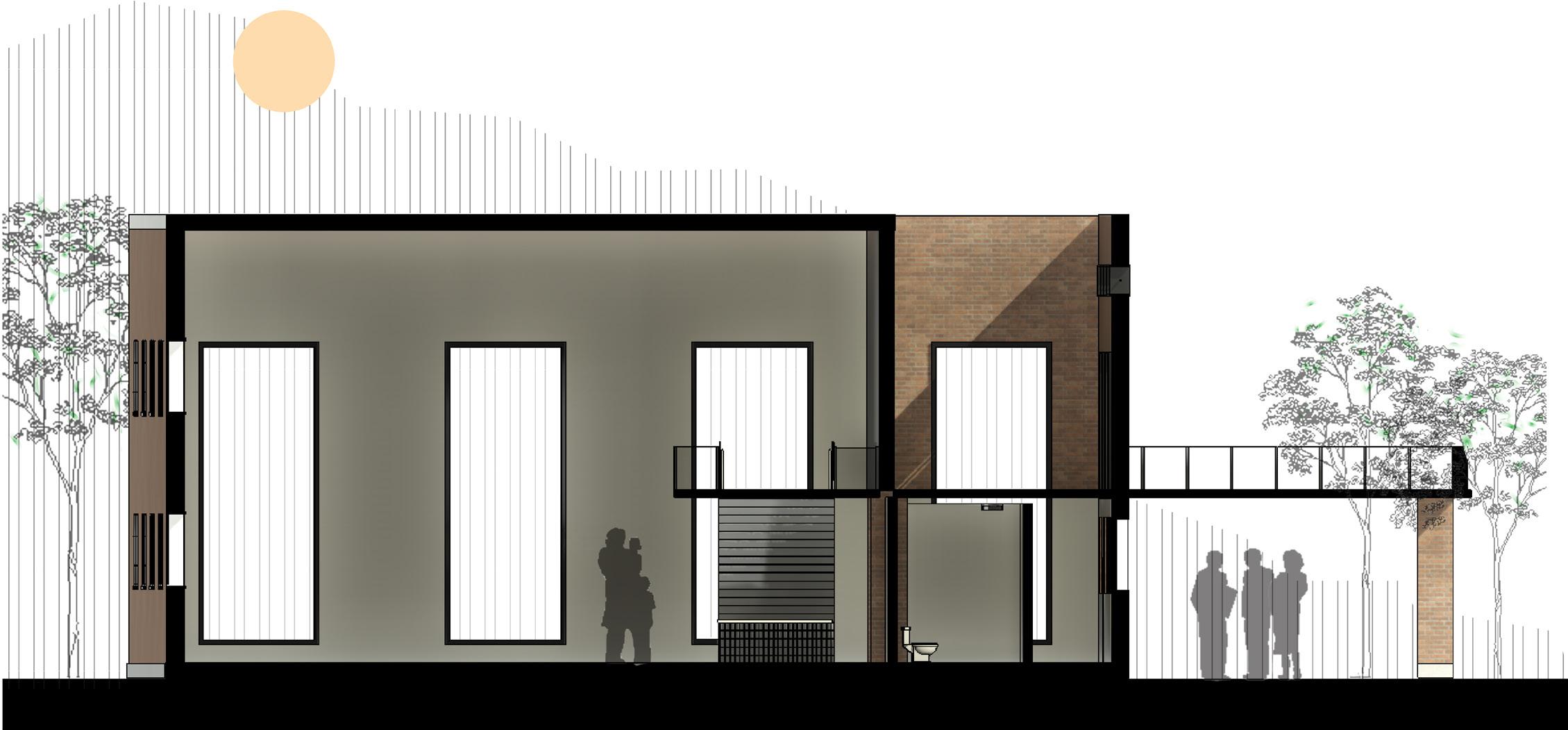
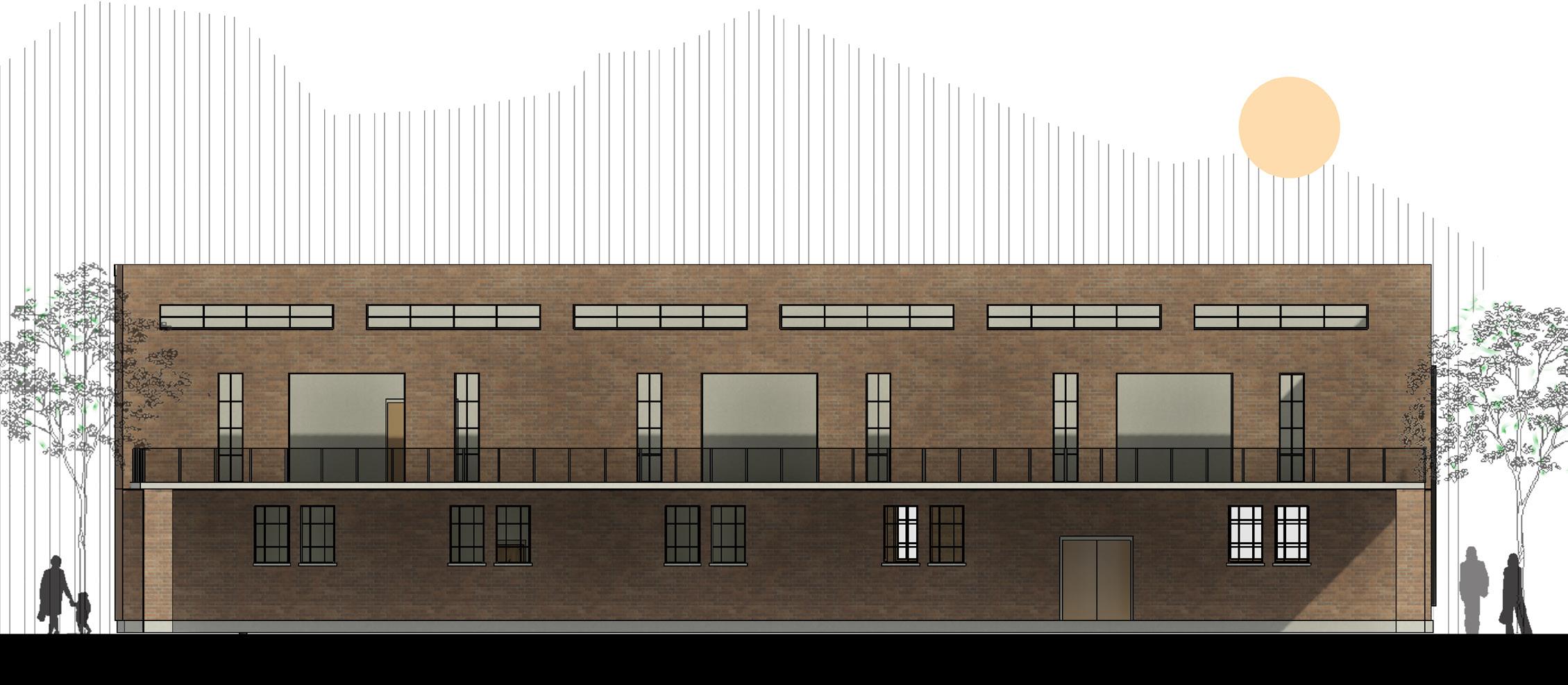
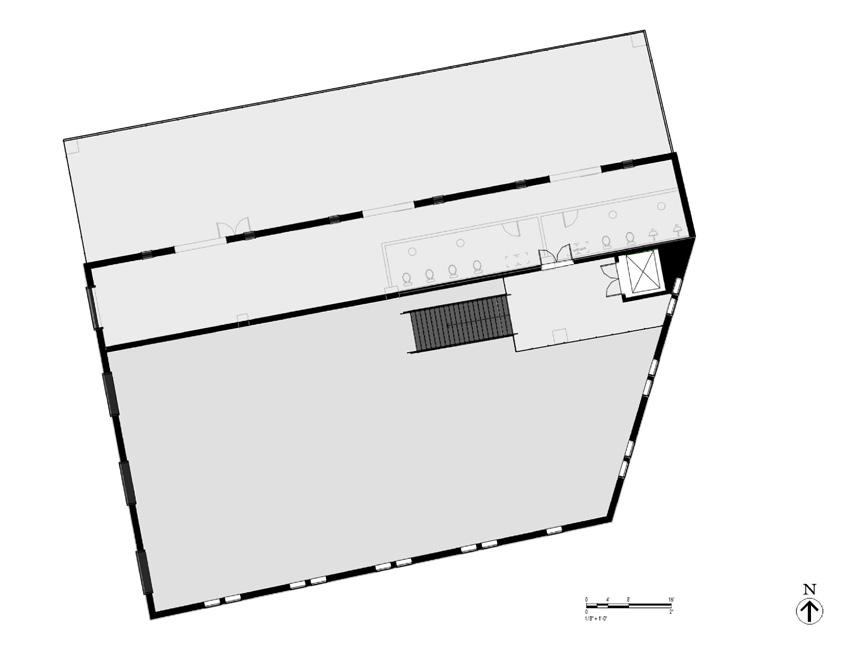
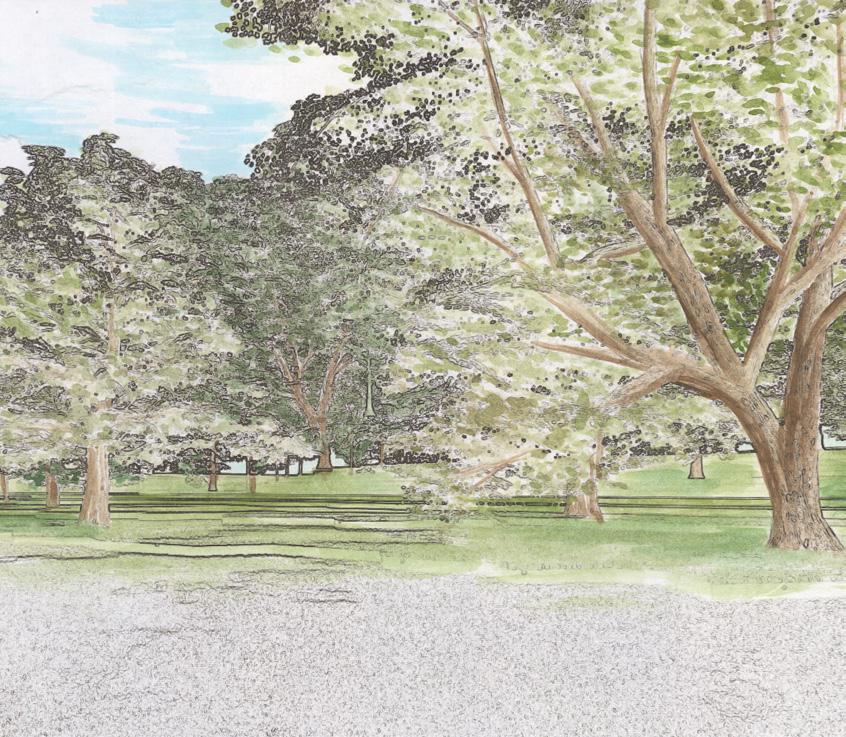
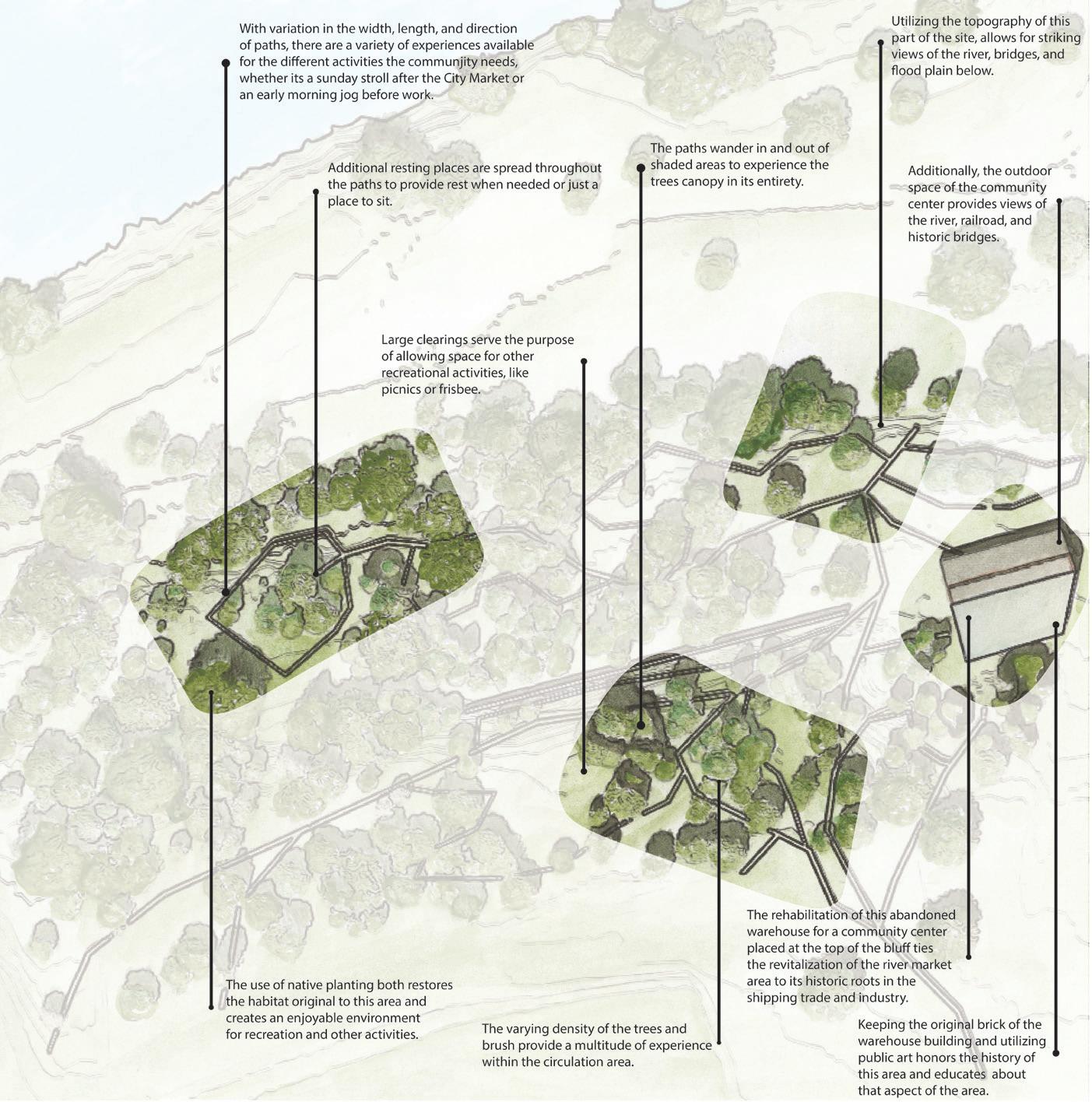
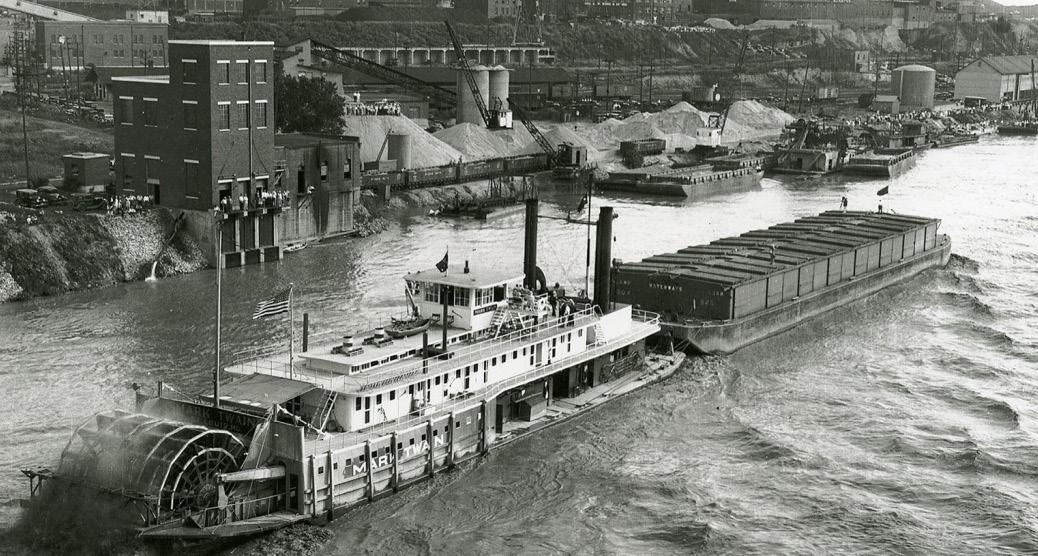
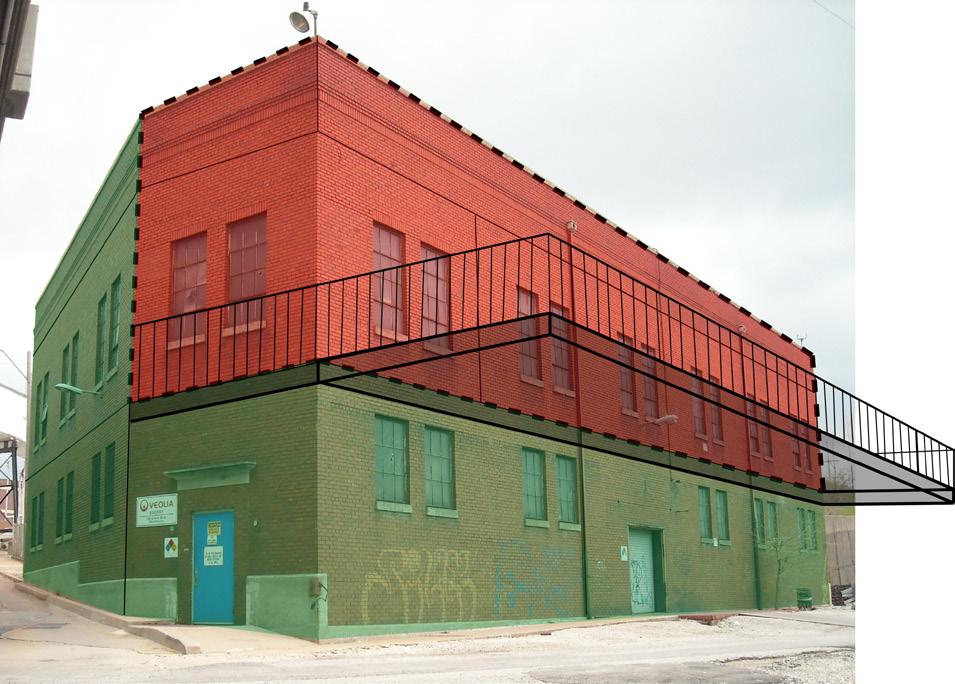
MASONRY INSTITUTE OF IOWA
COMPETITION - DESIGN AND BUILD - SECOND PLACE FINALISTS
In Collaboration with Lila Krall, Alexis Jensen, Ashley Starr, and Olivia Anderson.
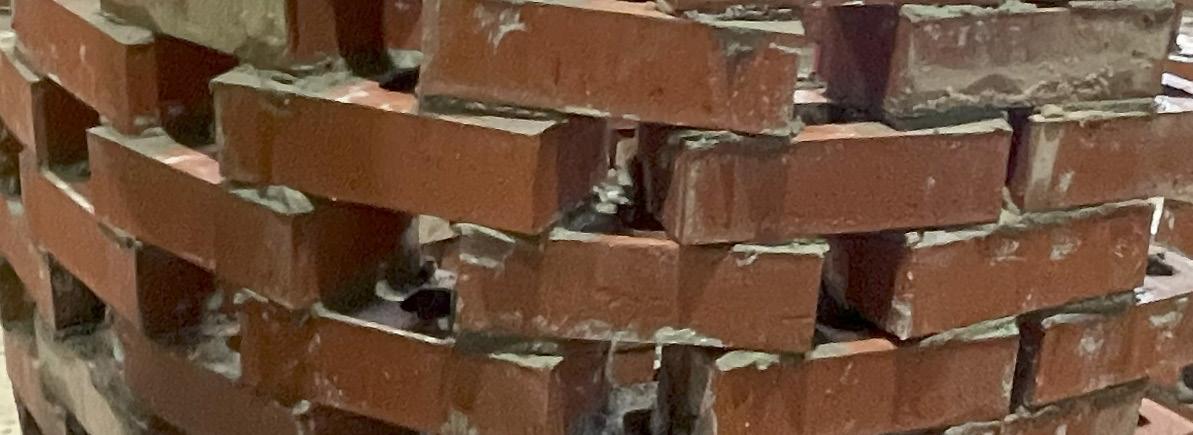
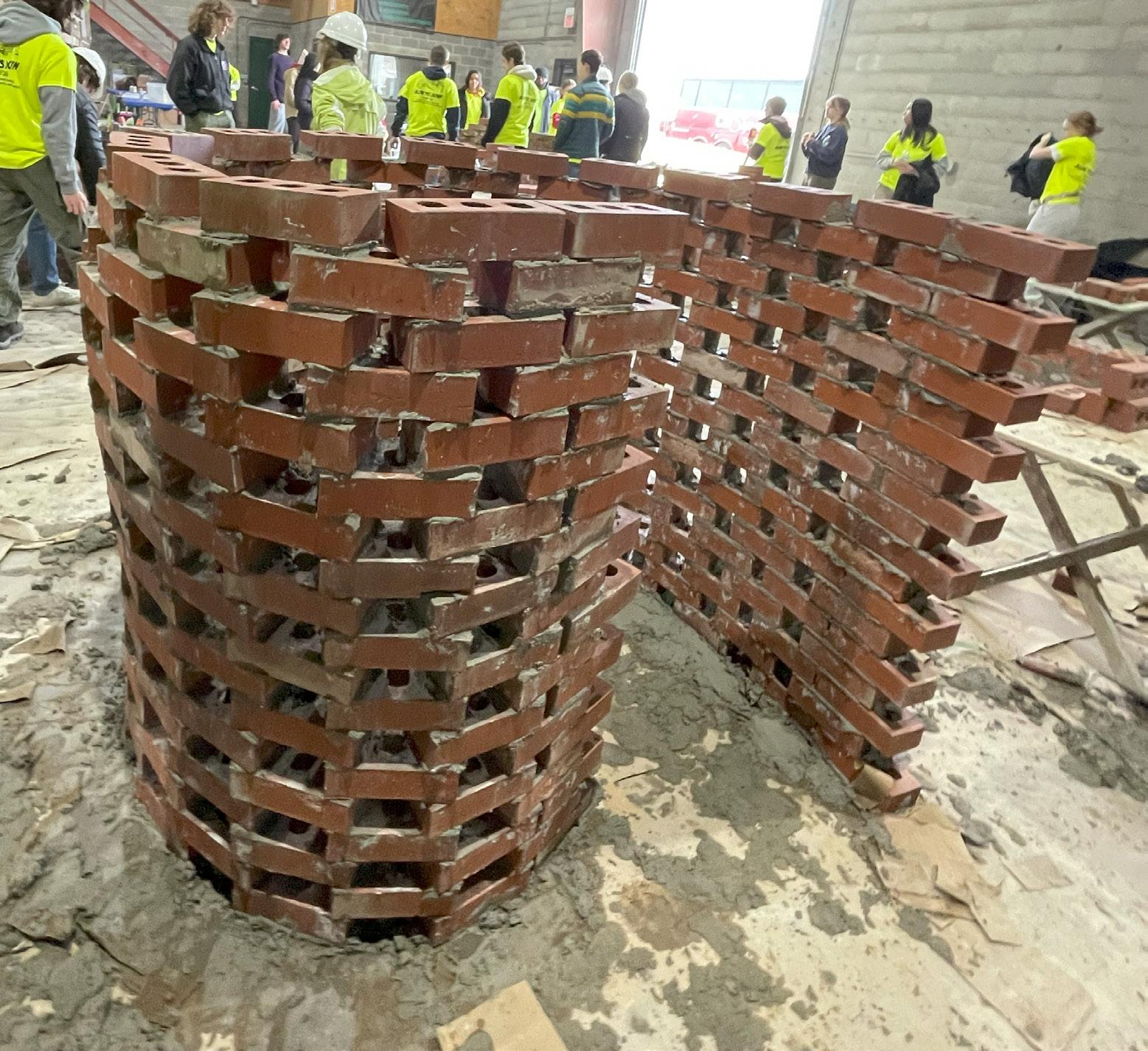
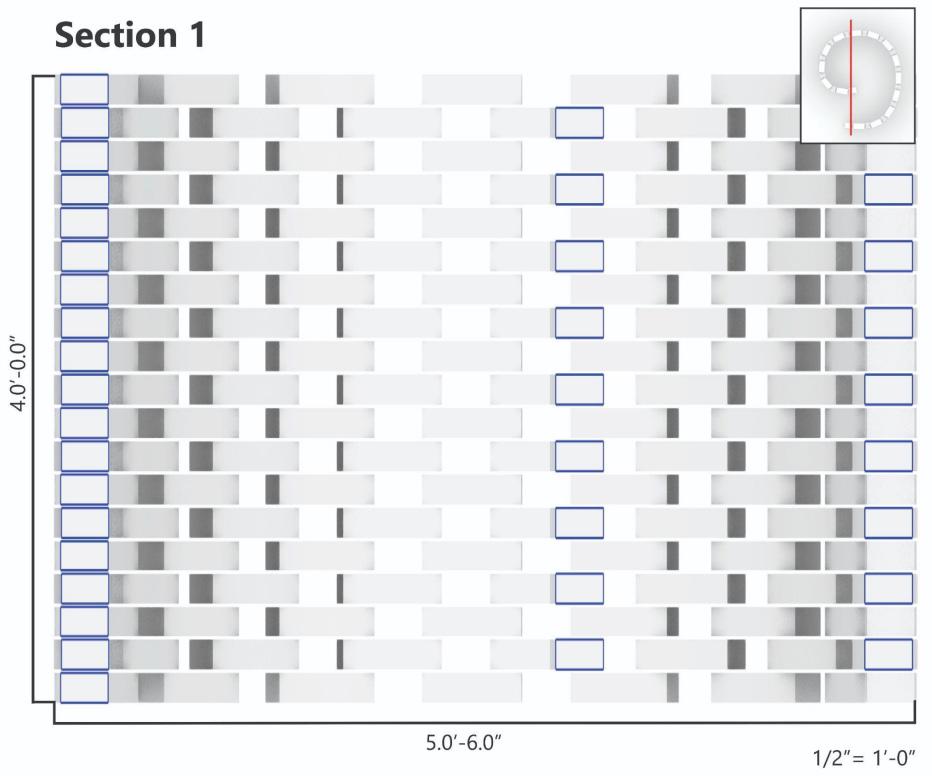
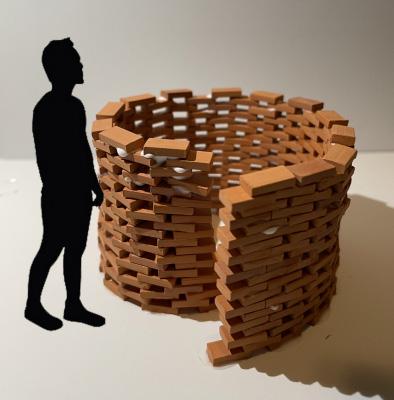

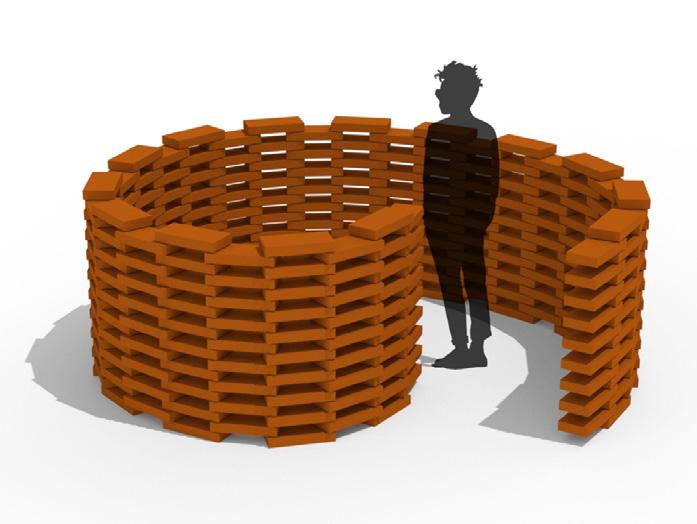
The task involved designing and constructing a structure using 300 bricks, incorporating perforation and a designated area for repose. Our goal was to create an open yet enclosed space for a single person to experience repose. Included a section, a digital model, a scale model, and the final built project. The design earned second place out of thirty-two in a competition sponsored by the Masonry Institute of Iowa. Group partners: Lila Krall, Alexis Jensen, Ashley Starr, and Olivia Anderson.
GALLERY


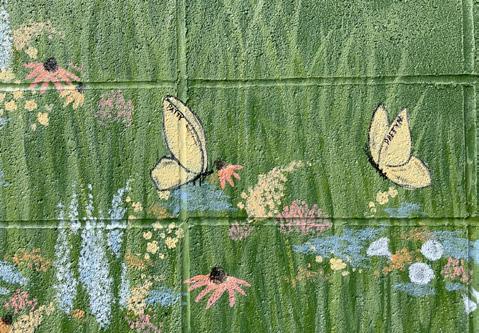
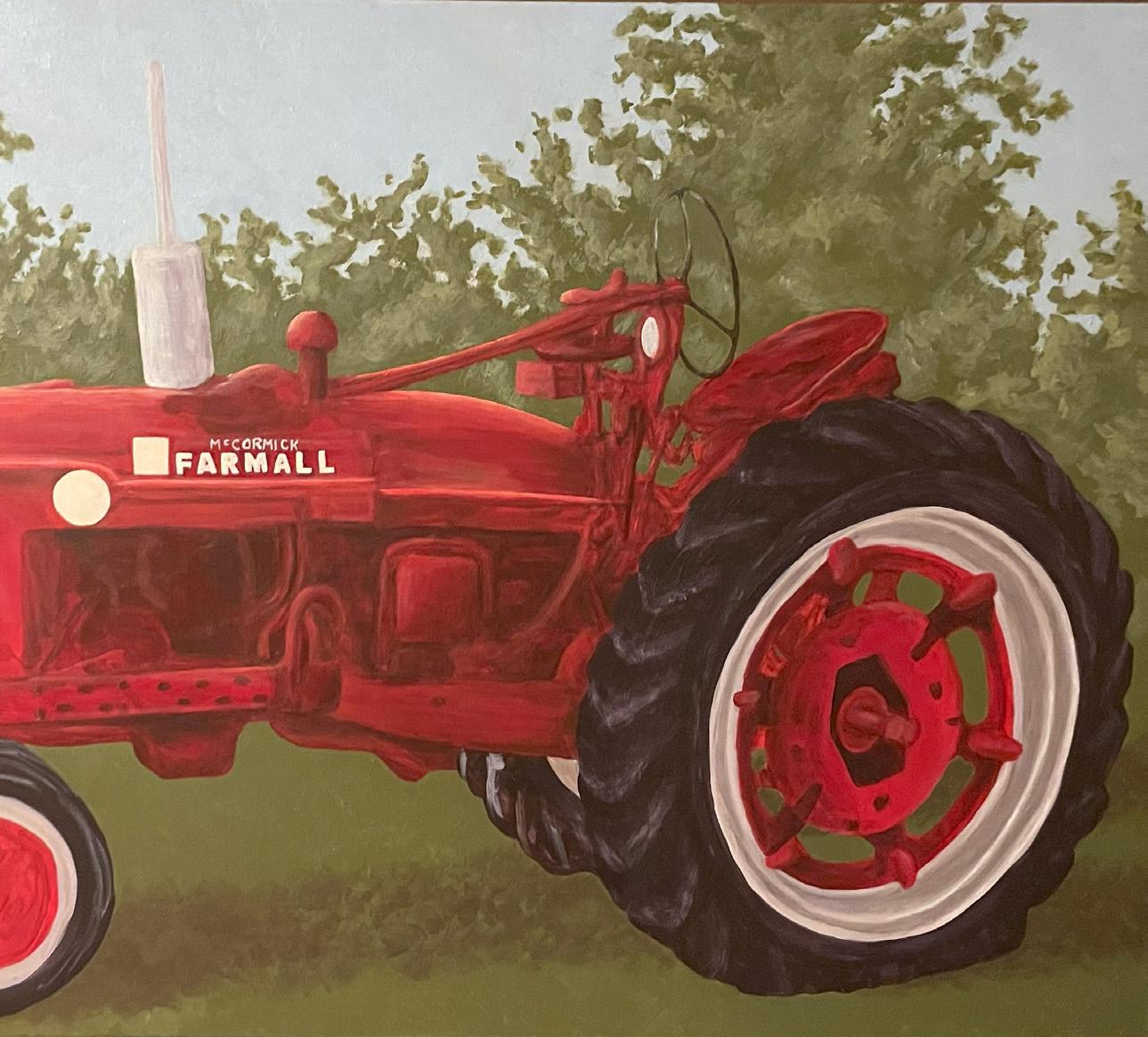
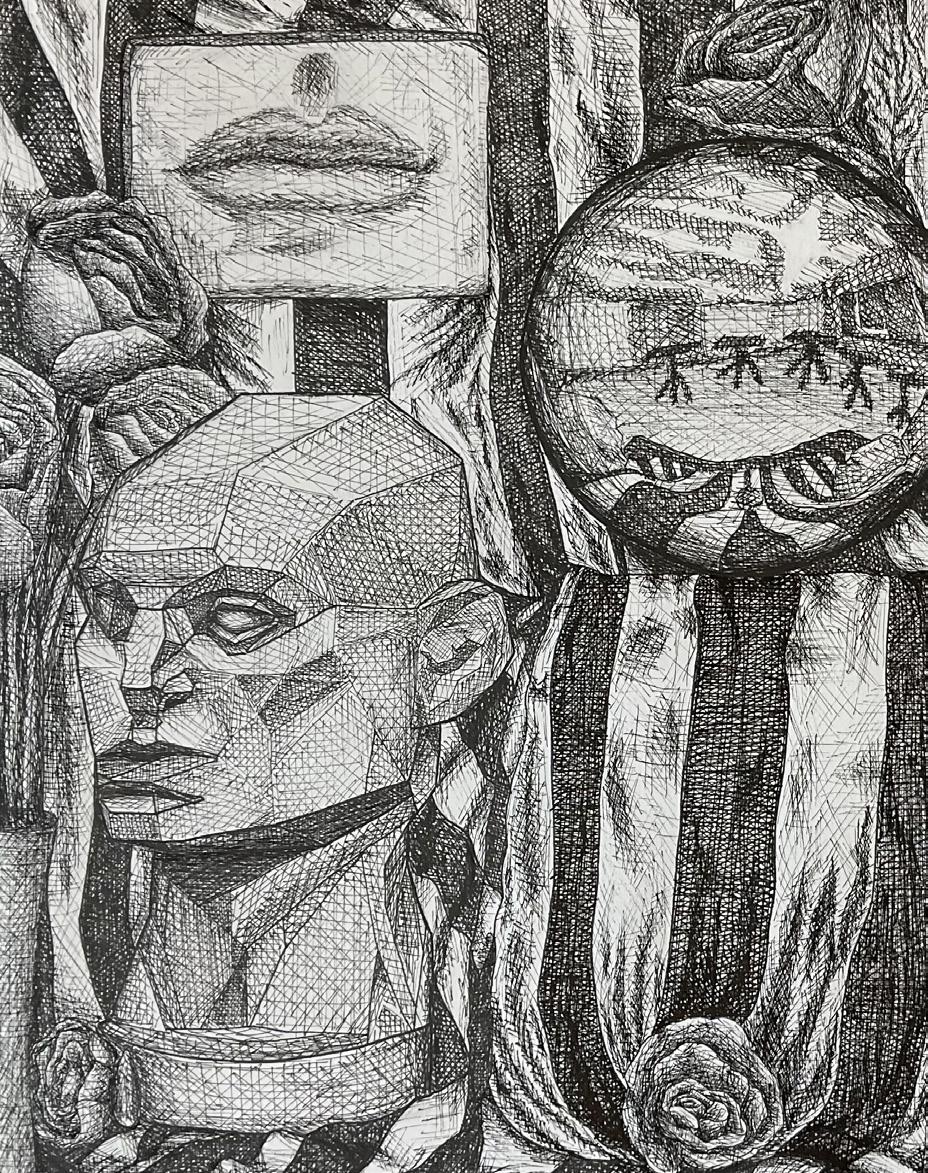

Top Right - Value Still Life, Micron, S22
Top Left - Farmall Super H Acrylic Study, W23
Above - North Carolina Beaches Mural, Paint on Concrete Block in Carroll, IA, Summer23
Left - In Memoriam Paetyn & Patty, close up of mural in Carroll, IA, Summer 23
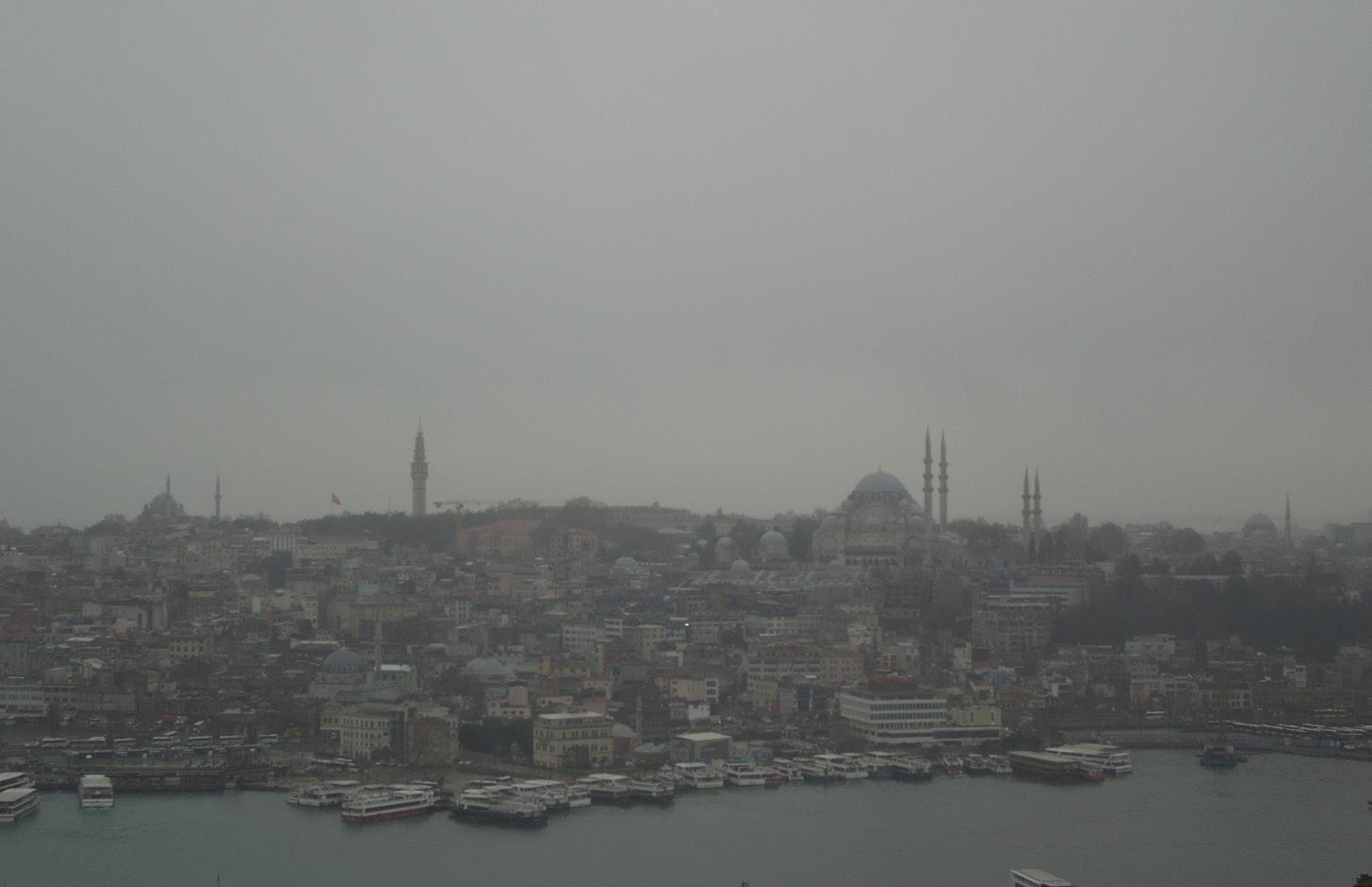
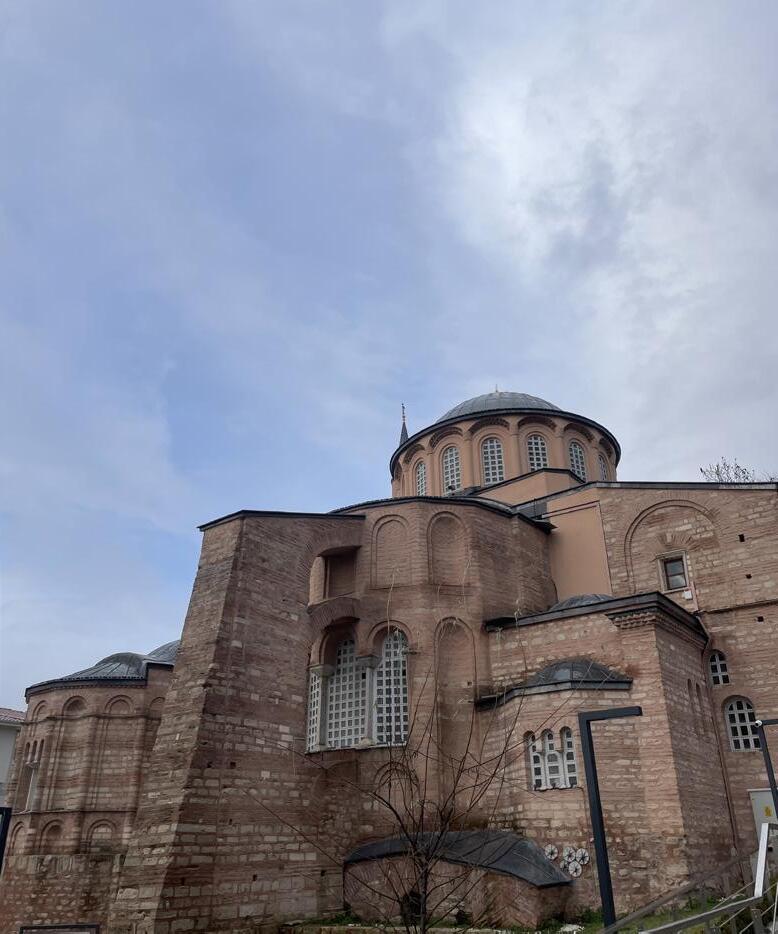
Recent Travel Photos
Istanbul, Turkiye - Feb 2025
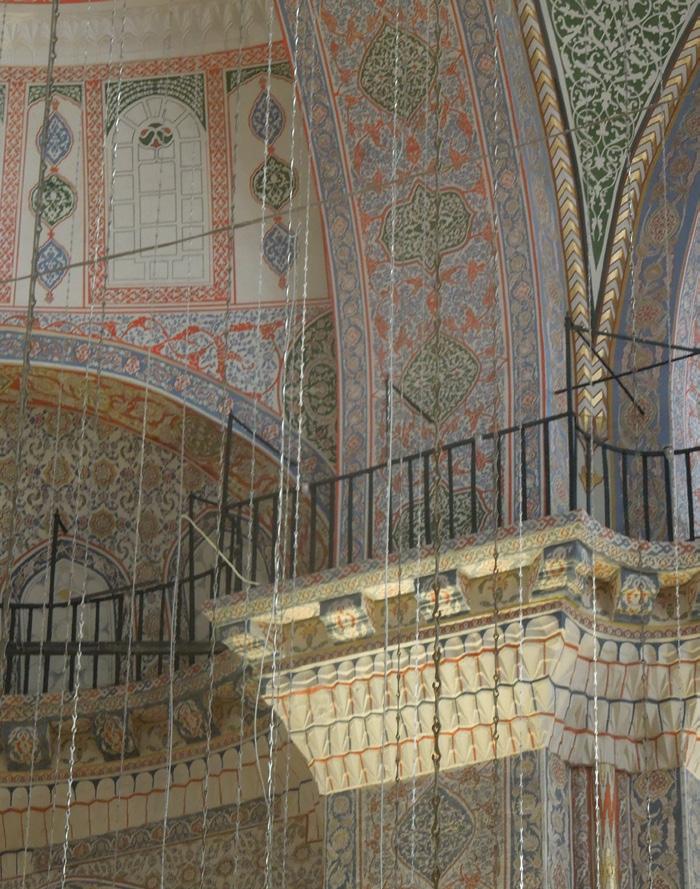
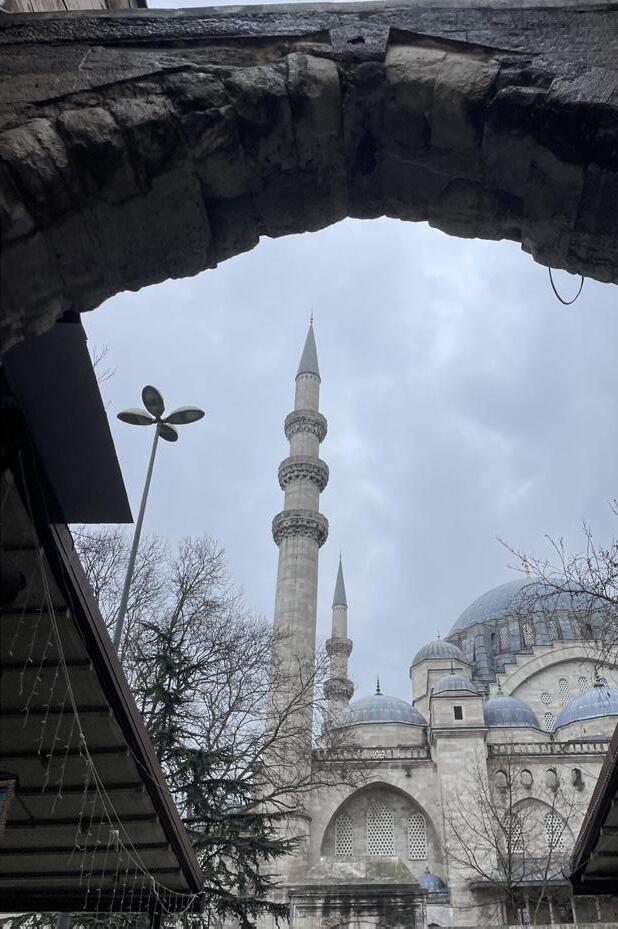
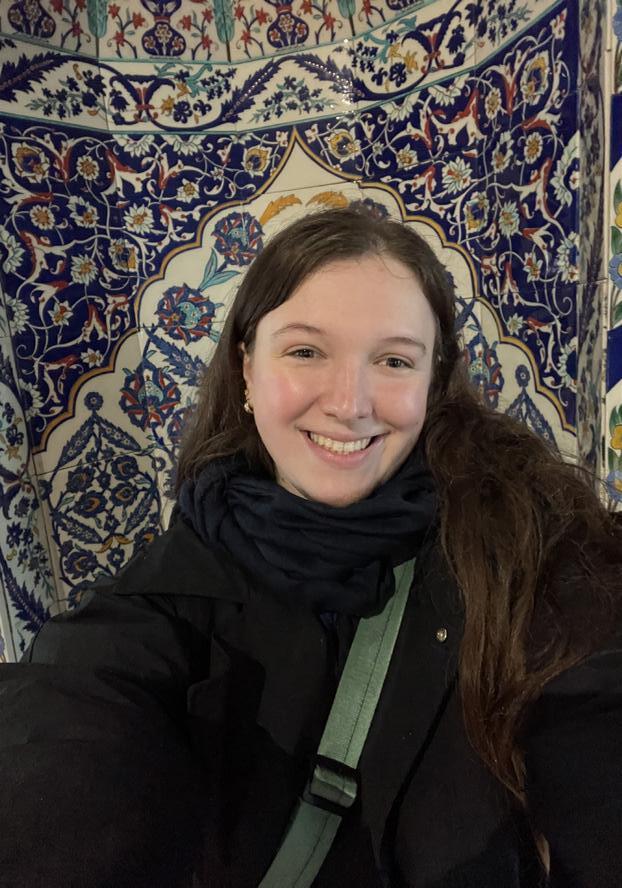
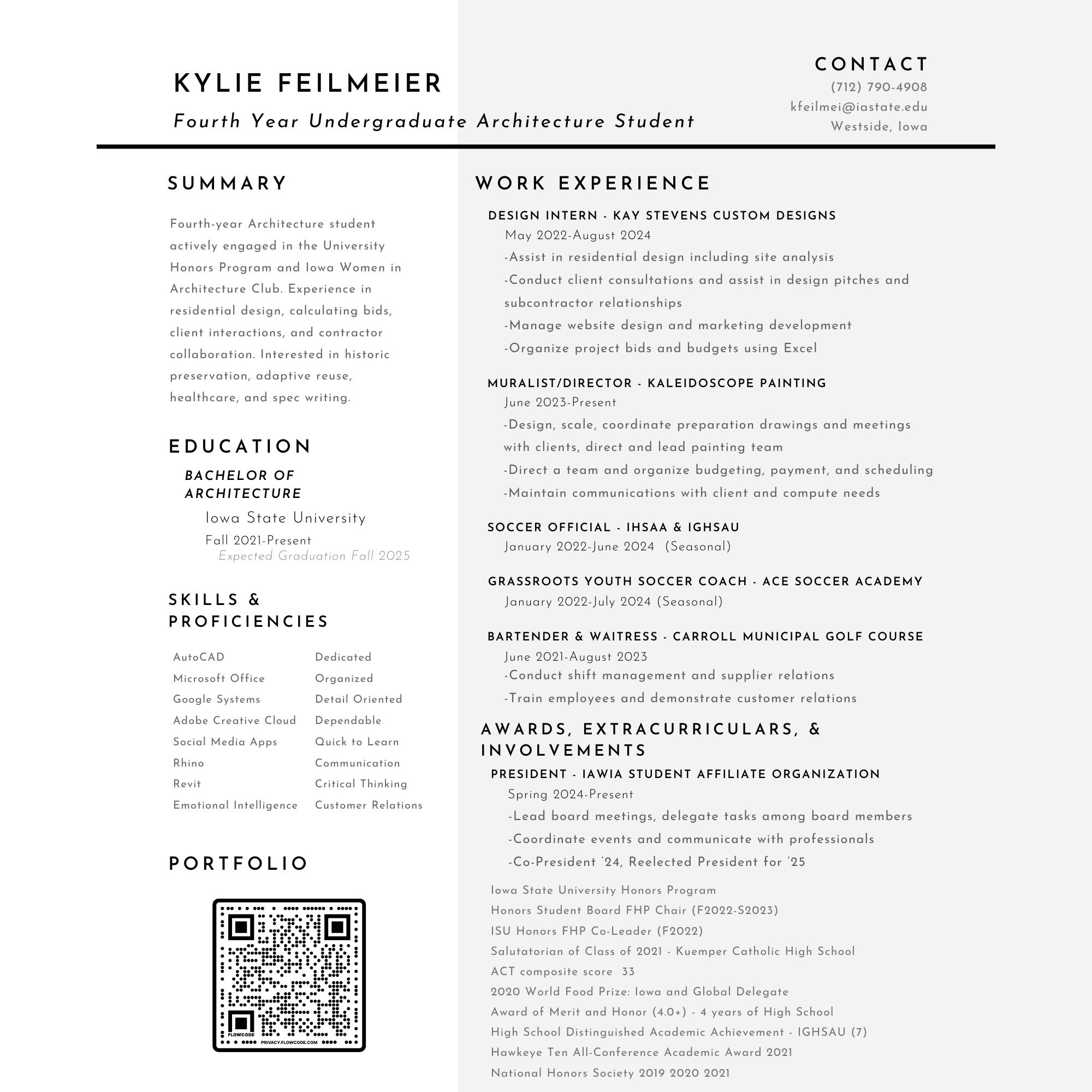

cover photo from the inundation abstract construction
