

Kyle Notarianni
Architect
427 Meadowhill rd Burlington ON
About me
(289) 440 - 0687 kylenotarianni02@gmail.com

Passionate architect with a creative mindset and a strong desire to contribute to a more environmentally friendly future. Skilled in communicating and presenting ideas effectively. A natural leader who can inspire and guide others towards achieving their goals
Education
Architectural Science Graduate | Toronto Metropolitan University | 2020 - 2024 4th year deans list
St. Ignatius of Loyola Catholic Secondary School | 2016 - 2020 Honor Roll Grade 11 and 12
Employment history
Allyant Design and Construction | General Laborer 603 Millway Avex
The gardener landscaping | Landscaper 1253 Silverforest Dr
Bioclean services (BCS) | General Laborer 735 Weller Ct, Oakville
Connon Nurseries | Shipping/recieving 656 robson rd
Canadian tire | Cashier 1100 Kerr st
Beteased | Cook
3942 Squilax - Anglemont Rd - British Columbia
Skills
Revit
Autocad
Rhino
Extracurricular
twinmotion
Weekly piano lessons at Addison music from 2008 to 2016. | Vocal lessons from 2015 to 2017. | Recorded a professional CD; 6 original sound tracks under band name ‘SoundToken’ as the lead vocalist, and pianist 2016. | First prize winner in the Glenburnie School talent competition 2015 lead singer/pianist in the band “SoundToken” (Certificate received). | Completed grade 5 piano at the Royal Conservatory of Music. | Participated in rubix cube competitions in Toronto in 2015. | Lead role playing Charlie’s father in “Willy Wonka and the Chocolate Factory” 2015. | Hockey player in ‘MOHA’ (Minor Oaks Hockey Association) from 2008 to 2019. | Nominated by teacher to participate in Toastmasters International Youth Leadership program March 31, 2015 (Certificate received). | Member of the school Snowboard team in 2019/2020 first place team to the OFSAA competition (Ontario Federation School Athletic Association) | Continue to write music in an independent band titled ‘The Blare’ from 2021 - present.






TORONTO REIMAGANED


HÖME 1562
With a focus on providing housing for students, HÖME 1562 contains 34 units varying in sizes fostering a great connection to Albert Crosland Park community. The organic form of the daycare at the bottom contrasts with the geometric shape of the apartments above by mimicking a “hand” reaching out to the park. HÖME 1562 represents an innovative way of reimagining the use of laneways for the future of Toronto. With a low-carbon approach, the building also promotes sustainable design that can match the future expectations of Toronto Building Standards.

SOUTH
1
EXPLODED AXO 1
EXPLODED AXO 2
(41m2)
02 DUFFERIN HEIGHTS
Dufferin Heights is a modern educational facility conceived to replace Dufferin Collegiate. The design creatively incorporates arches through an exterior louvre system, which is strategically rotated to form a dynamic pattern of arches along the façade. Inside, the hallways feature arches that enhance the visual appeal and break away from conventional, boxy corridors. The school is organized along a linear axis, with arts programs situated at the southern end and essential classes at the northern end. On the first floor, an art gallery doubles as a vibrant community space, fostering a sense of connection and engagement.

RENDER


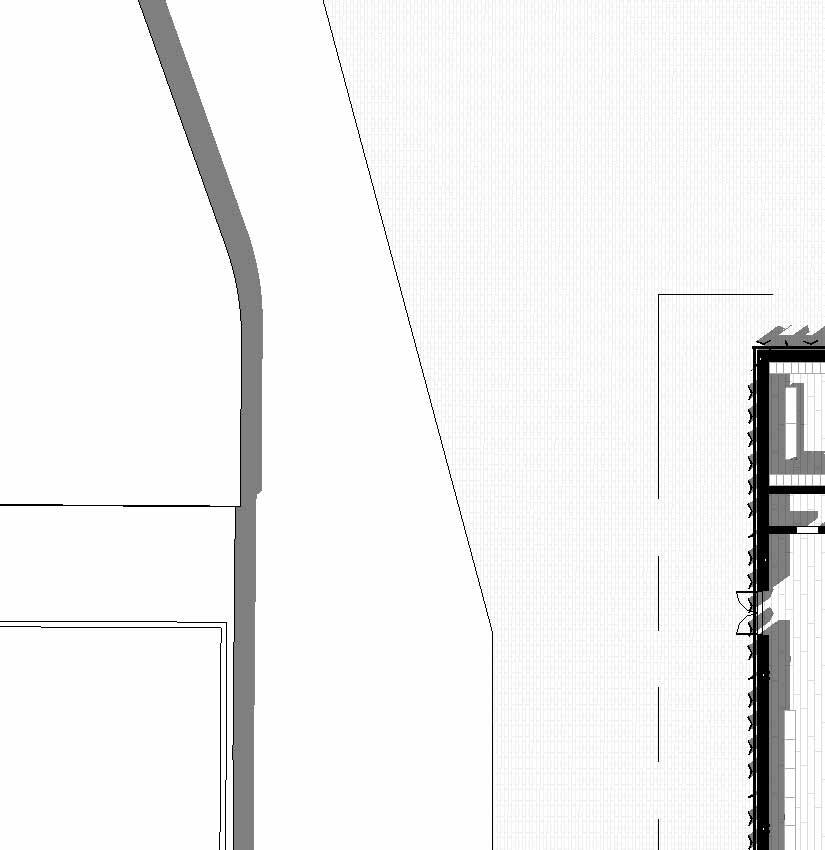



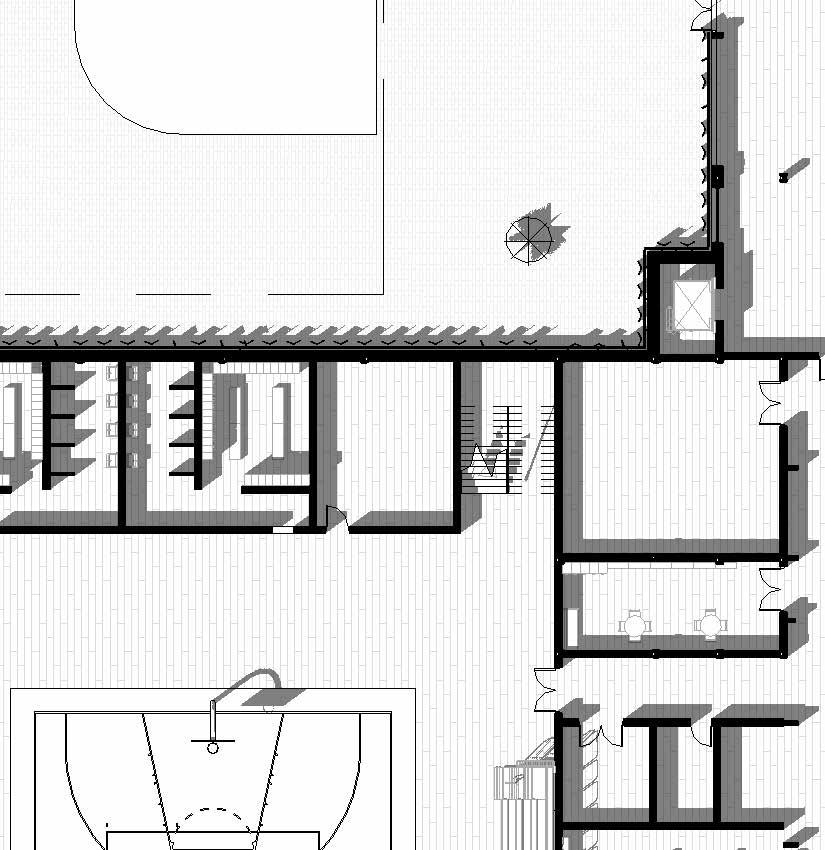


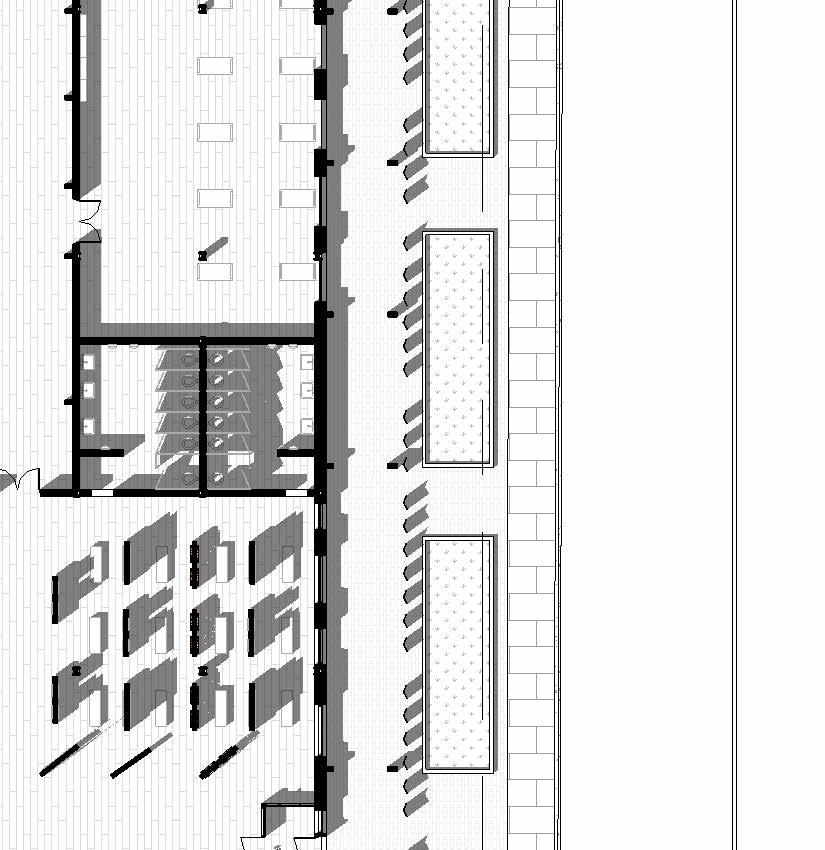
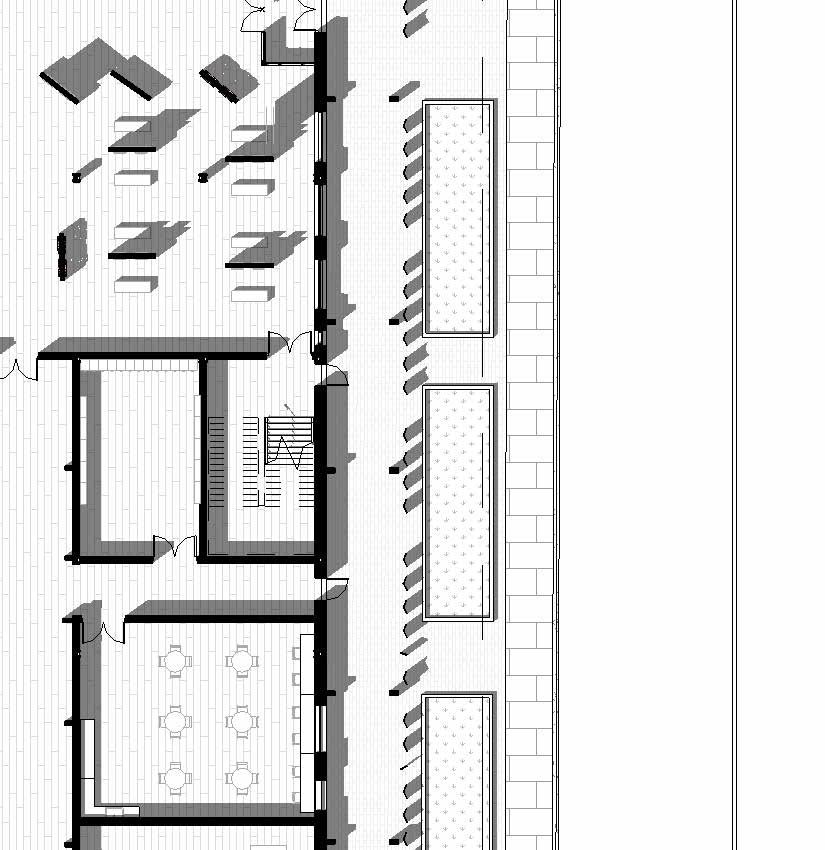

ELEVATION
DETAIL SECTION
13.
15.
16.
18.
DETAIL AXO
19. Water repellent
20. Batt insulation
21. rigid insulation
22. Steel I beams
23. Screw attachments
24. Supply air
25. Louvre connection
26. Exterior louvre
27. Interior gypsum
1. Metal cap flashing 2. Pea gravel
Vegetation 4. Soil growing medium 5. Drainage and water resistance 6. Root barrier 7. water proof membrane
Concrete
Metal decking
10. Fire proofing 11. Hanger wire 12. Florecent light
pressed steel channels
Ceiling finish
Brick wall tie
Masonary veneer
Air space
Weather proofing board

MODEL VIEW 1



MODEL VIEW 2
MODEL VIEW 3
MODEL VIEW 4
LOW TEDI MURB DESIGN

PHOTOVOLTAIC ARRAY %100 ENERGY CREATION


MASS TIMBER CONSTRUCTION
EN SUITE ERV’S
HIGH PERFORMANCE WINDOWS

GROUND SOURCE
HEAT PUMP BUILDING LITHIUM-ION BATTERY






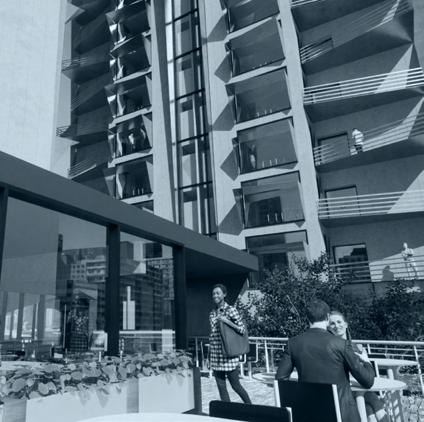
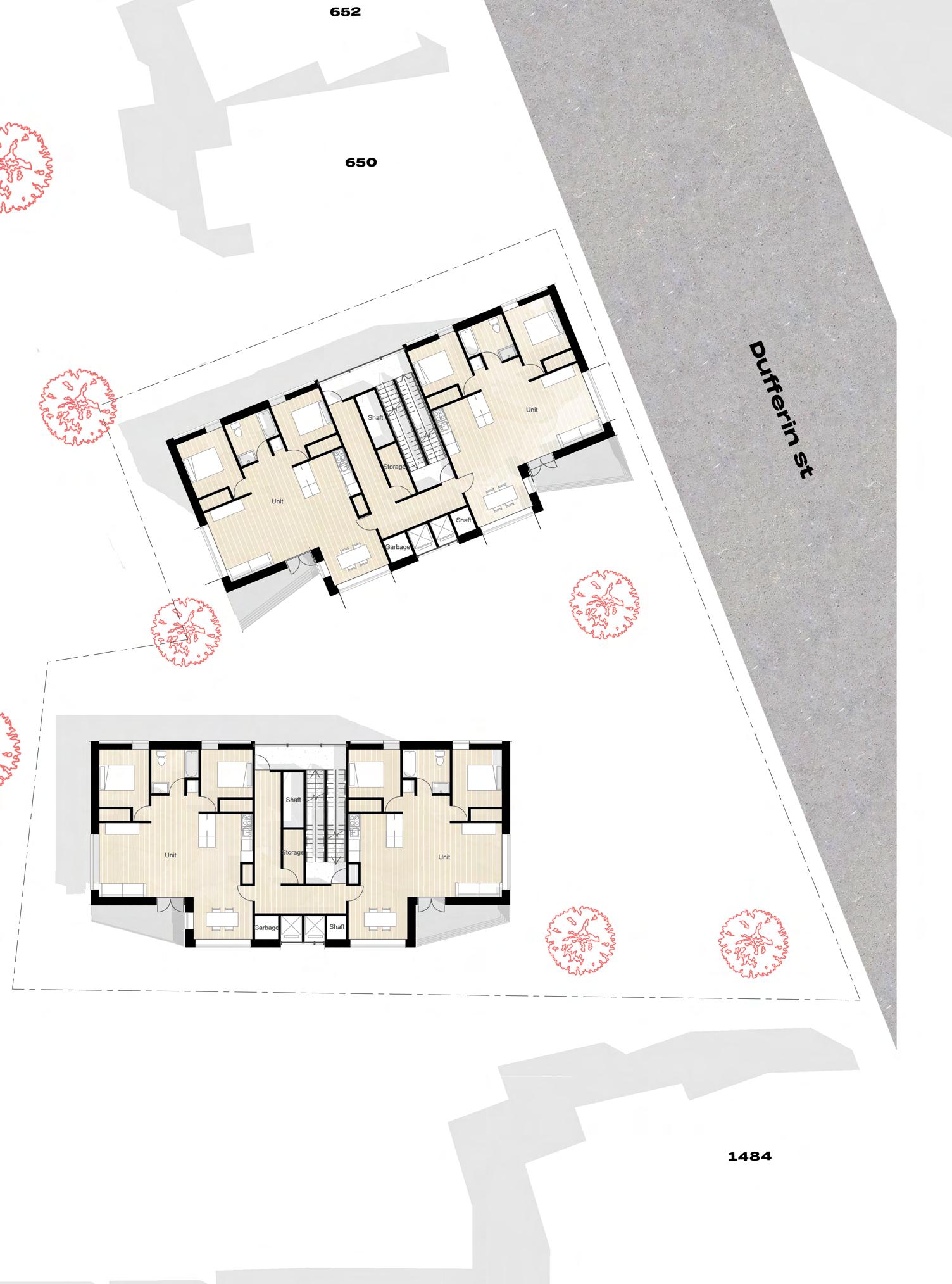
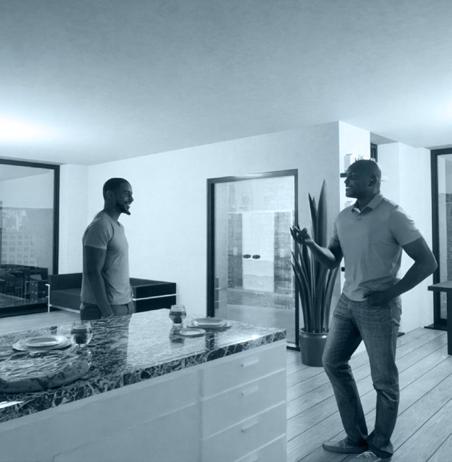
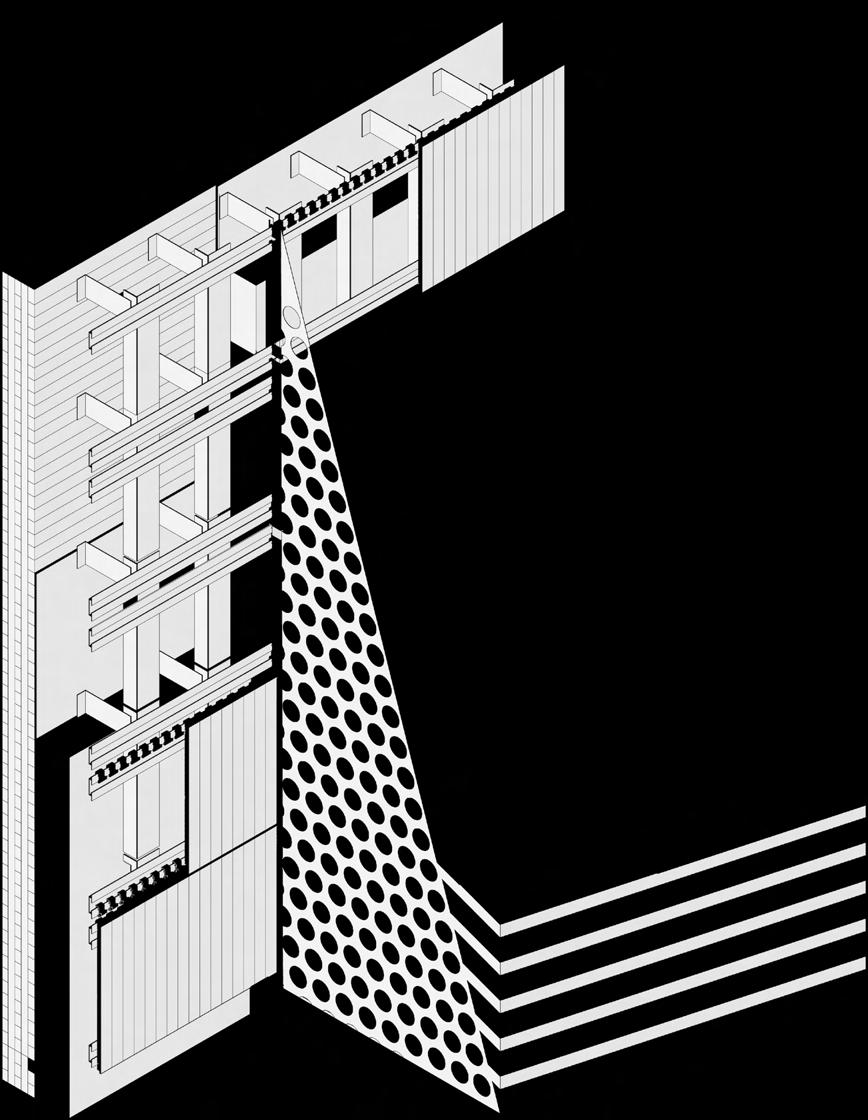
SECTIONAL
AXONOMETRIC PLANMETRIC
LEGEND
1. Hard wood flooring 2. Polyester fiber mat 3. Gypsum fiberboard 4. Stonewool - density 140 kg/m3 5. Marble granulate 6. Wooden floor studs 7. CLT floor panel - 5 layers 8. Stonewool density 50 kg/m3
13. S/S adjustable screw
14. Tekselect screw
15. Carrier rail
16. Perimeter anchor
17. Alpha V+ wall bracket
18. Vertical L profile
19. A/V barrier
20. Exterior wall
21. Fiberglass insulation
22. CLT Wall panel
23. Wall flashing
24. Exterior Insulation
STEEL PERFORATION
In an attempt to create identity between apartments, different steel perforation patterns can be implemented giving each apartment its own character. By using simple geometries and repeating them along a grid creates an infinite amount of aesthetically pleasing results.
25. Vapour membrane
26. 10 mm perferated steel
27. Guard rail
28. Wooden garden box
29. 10 mm folded steel plates
30. Brush seal
31. Glazing
32. Sliding door track
33. Glazing block
34. Window frame
35Drain hole
36. Lower sash
Plasterboard 10. 500 mm Terracotta pannel 11. Self drilling screw 3/16 x 3/4
Adjustable hanger

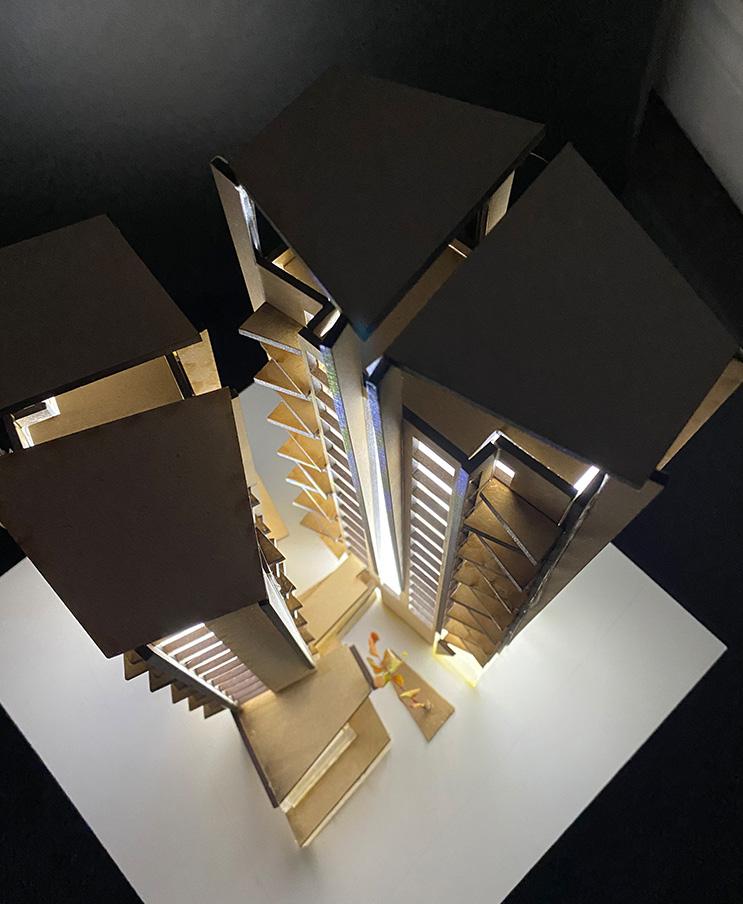

MODEL VIEW 1
MODEL VIEW 2
MODEL VIEW 3
THE SKATE HOUSE


The skatepark is designed along a linear axis, with the west end dedicated to street skating within a sheltered space, while the east end caters to bowl skating under the open sky. This dual-environment setup infuses the park with a sense of adventure and dynamism as skaters move from one section to the other. Upon entering, skaters encounter smaller features that act as a threshold, setting the stage for the larger experiences that await them.
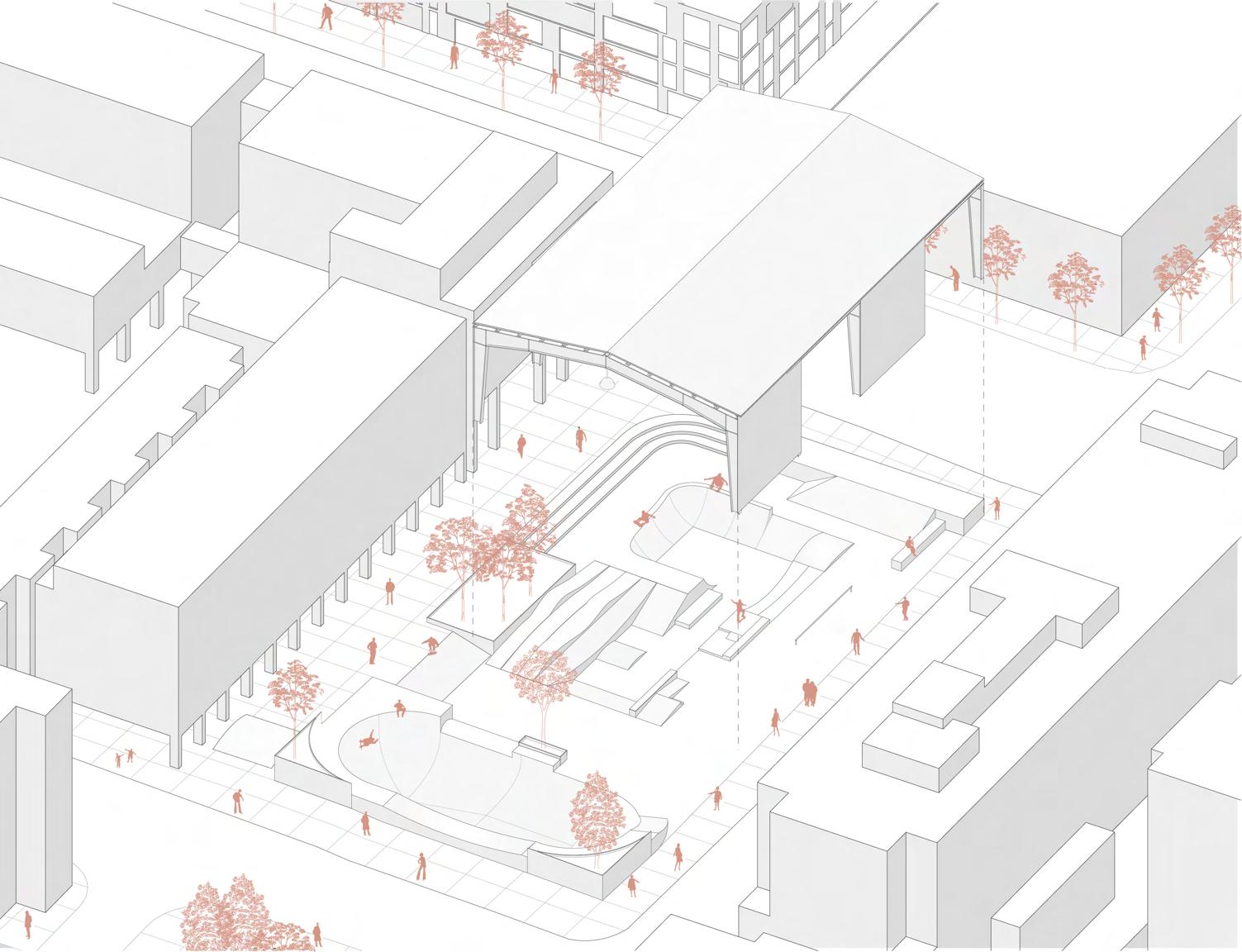

RENDER 1

RENDER 2
ADDITIONAL WORKS



STILL LIFE DRAWING

