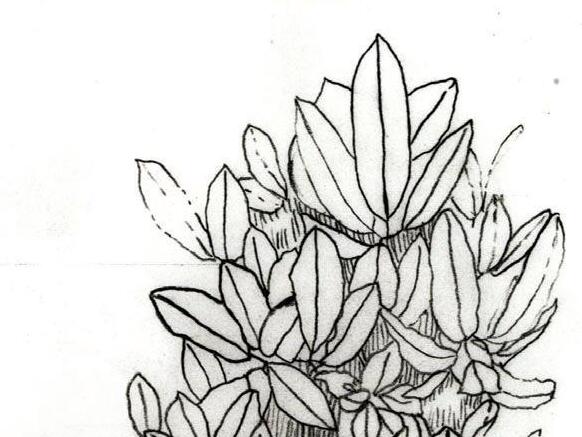




Dekalb Mall
Page 03-08
Cloud Kitchens
Page 09-12
Georgetown
Page 13-16
Trinity Lakes
Page 17-20
CONTENTS







Dekalb Mall
Page 03-08
Cloud Kitchens
Page 09-12
Georgetown
Page 13-16
Trinity Lakes
Page 17-20

CLASS: Thesis Studio
TYPE: Mall Redevelopment
WORK TIME: 12 weeks
By achieving the goal of this thesis, I will transform a mall unfit for its original use and successfully revitalize what was once an abandoned structure into a growing landmark for the community around it. This will provide solutions to both the rise in “deserted wastelands” and an increase in population density in cities around America.



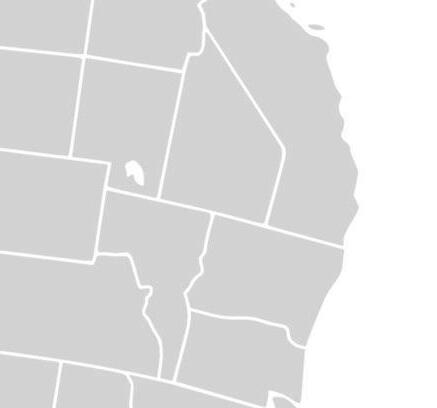





















- Marta and Emory


Cheap Places to Eat
Shuttle Buses

Movie Theater Kept Foot Traffic Consistent


Busy Intersection - Online Retail

-


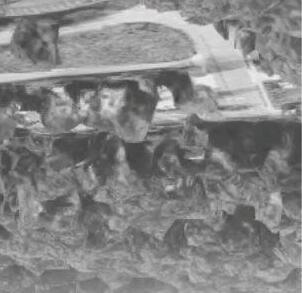













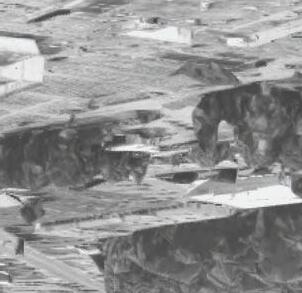








Population Increase since 2010
Atlanta, Ga


-





















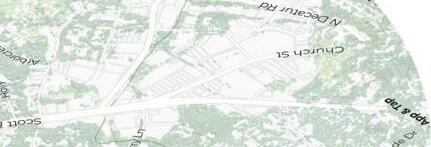
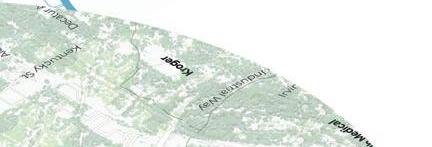












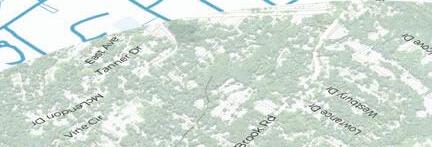







1. A “synergistic” Public-Private partnership
2. Transforming parking lots into a “connected network of pedestrian friendly, tree-lined streets blocks and open spaces.”
3. Planning for specific zones to be enacted onto the site



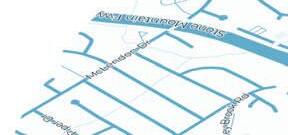





4. Reusing as much of the old structure as possible saves money and time and minimizes waste
5. Connection from the site to the city and its surrounding context, including bike routes and pedestrian friendly neighborhoods
6. The involvement and integration of green design, in part with investing in LEEDcertified buildings












Public-Private Partnership

Planning Zones


Reusing Existing Material
Dead mall: a shopping mall with a high vacancy rate or a low consumer traffic level, or that is dated or deteriorating in some manner.

Connection from Site to City

Connected NetworkStreet Blocks Integration of Green Design

01 Residence
VIEWS
With views to Atlanta, Buckhead, and Stone Mountain, the design will incorporate features to give the user maximum access to these views.




02 Community
Along with reusing existing structure, green design will be enacted throughout the site. With initiatives such as an educational rooftop terrace, walking paths to the nearby preserve, and finally photo-voltaic panels placed on each rooftop.



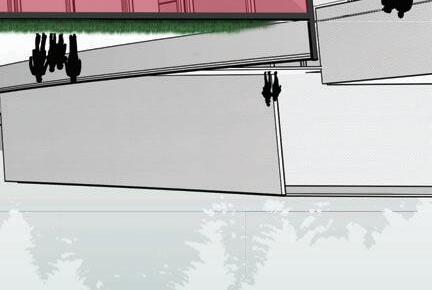
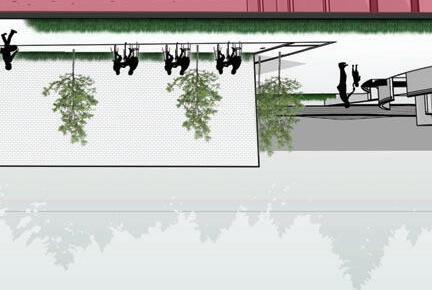


03 Retail
The malls concourse has been transformed into outdoor walkways, this divides the large structure into smaller buildings and allows more flexibility for program type. While keeping most of the steel structure, the remaining upper story levels will incorporate heavy timber as a new structural model.











Redevelopment project for a ghost kitchen concept.
LOCATION: Atlanta, Ga
TYPE: Professional (Phillips Partnership)
WORK TIME: 3 months
ROLE: Project Coordinator
Cloud Kitchens was one of the first professional projects I worked on at Phillips Partnership. I utilized Revit to create the construction document set, some of which are shown here. Through this project, I was able to further develop Revit, as well as professional communication, skills as many of my colleagues were spread across the globe for the duration of the project.
*All photos and drawings are property of Phillips Partnership




























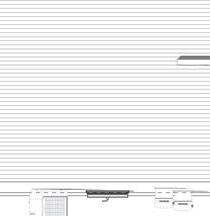





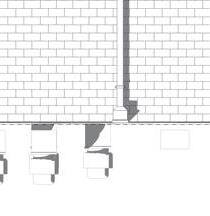
















New construction for Publix Canopy and Shops shell building
LOCATION: Lexington, KY
TYPE: Professional (Phillips Partnership)
WORK TIME: 6 months
ROLE: Project Coordinator
I contributed to an architectural project focused on designing a Publix canopy and an adjacent retail center. The goal was to create a modern, sustainable space that seamlessly integrated with the community. The Publix canopy served as a distinctive centerpiece, while the retail center offered a variety of dynamic and user-friendly spaces for businesses. The design prioritized preferences created by the owner, adhered to local regulations, and aimed to enhance the overall shopping experience. The result was a thoughtfully planned and visually appealing addition to the Lexington urban landscape.
*All photos and drawings are property of Phillips Partnership
Building Sections - N.T.S
New Multifamily Construction (4 separate buildings)
LOCATION: Fort Worth, TX
TYPE: Professional (Phillips Partnership)
WORK TIME: 2 months
ROLE: Project Coordinator
I played a key role in the construction document phase of a multifamily project featuring four separate buildings. I meticulously crafted detailed documents outlining specifications, materials, and construction methods. This streamlined communication, ensuring compliance with local codes and contributing to the successful realization of the project in Fort Worth.
*All photos and drawings are property of Phillips Partnership

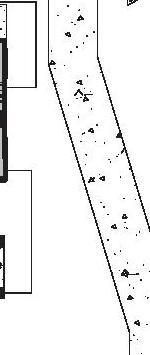





















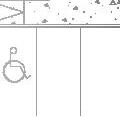



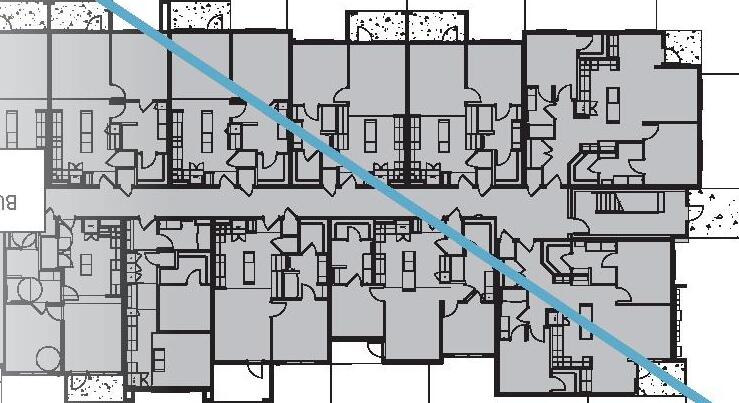






KENNESAW STATE UNIVERSITY
Bachelors of Architecture - Minor in Business Management
PHILLIPS PARTNERSHIP
Title - Project Coordinator
Job Responsibilities: Produce drawings and sets, coordinate with consultants,
COVETOOL
Title - Zoning Data Researcher
Job Responsibilities: Understanding of Excel, understanding of zoning ordinances,
AIAS BOARD
Title - Membership Chair
Job Responsibilities: Communication and involvement within the architecture
time estimates. time management. community created at Kennesaw State University.
REVIT TEMPLATE COMMITTEE
A newly created committee formed within Phillips Partnership to update the retail manual and all templates created for Revit model.
AMERICAN INSTITUTE OF ARCHITECTURE STUDENTS
As membership chair for AIAS I was tasked to recruit new members from first year to fifth year and coordinate events throughout the year.
KENNESAW STATE HOUSING
As resident assistant, roles involved interaction with first-year residents, creating events throughout the semester, and meeting monthly criteria.
SKILLS INTERESTS
HARD SKILLS
Efficient with Revit, Indesign, Illustrator, Photoshop, Rhino, Hand Sketching, AutoCAD.
SOFT SKILLS
Efficient with Communication, Work Ethic, Team Work, Problem Solving, Creative Thinking.
EXTRACURRICULAR
Graphic Design, Photography, Traveling, Sports