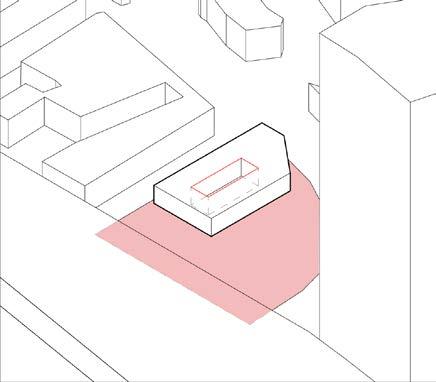CHUNGHSI KYLE KUNG
ARCHITECTURAL PORTFOLIO
MASTERS APPLICATION
 Kyle Kung
Architectural Assistant
Kyle Kung
Architectural Assistant
kyle_kung@outlook.com
linkedin.com/in/kylekung
Cambridge, United Kingdom
I am first and foremost, a designer with an eye for detail who thrives when given the opportunity to problem solve. I believe in creating holistic resolutions that go beyond just aesthetics, but rather, cater to the users. I like to incorporate visual narratives within my designs that provide unique perspectives through the built environment.

Experience
Saunders Boston Architect
Part I Architectural Assistant | Sept 2021 – Jul 2023
• Assisting with RIBA stages 2-3 design of various residential projects, including sheltered social housing, extra care schemes and mixed-use residential apartments.
• Gained experience assisting producing construction set of drawings to be issued as deliverables for RIBA stages 4-5.
No Building As Usual - Nest House
Live-Build Volunteer | Jun 2021 – Sept 2021
• Assisting with the RIBA stages 5-6 of Nest House, a 2 bedroom modular house using the U-Build system.
• Having cross-sector collaborative opportunities with different professions within the construction industry.
• Learning about sustainable architecture through MMC, embodied carbon and ways of implementing circular economy.
Freelance Designer
Self-Employed | Jun 2020 – Jun 2021
• Commissioned to propose floor plan and elevation drawings for housing extensions and delivering iterations of the project for the client.
Awarded Projects
British Conference of Undergraduate Research
Guest Speaker | Apr 2021
• Selected to present my undergraduate thesis on the sustainability of burial architecture, specifically in Taiwan, and how social and economic issues have prompted the idea of digitalisation of the dead.
Archi Hacks ArchiModel Monthly Challenge
ArchiModel Creativity Award | Mar 2021
• Won the creativity award for my interpretation of a sustainable architectural model using only food waste.
Education
Coventry University
BSc Architecture | 2017 – 2020
Upper Second Class with Honours (2:1)
Skills
Design
• Rhinoceros 3D/Sketchup
• Revit
• AutoCAD
• Adobe Creative Suite (Photoshop, Illustrator, InDesign)
• Vray/Enscape
• Model Making and Hand Drawing
References
Peter Kokins (3rd Year University Tutor)
Email: pkokins@glos.ac.uk
Darren Heffer (Year Out Placement – Director) [Saunders Boston Architect]
Email: darrenh@saundersboston.co.uk
Contents
PROJECTS RE-IMAGINING DEATH IN TAIWAN SHELL NEST HOUSE FOOD-ITECTURE PROFESSIONAL EXPERIENCE ROMAN GATE COURT GODESDONE URBAN DOCUMENTATION 2 9 11 14 15 16 17
UNIVERSITY/SELF-LED
RE-IMAGINING DEATH IN TAIWAN
TERM: 394AAD – CULTURAL CONTEXT 3 | FALL 2019
INSTRUCTOR: JULIANA KEI

This project looks at the death culture in Taiwan and how we can reimagine societal expectations, translating it into a built form. It is the norm within Taiwanese culture to isolate the living and the dead due to superstitious reasons. As such, there is an invisible boundary between them geographically – cemeteries are often seen on the outskirts of cities and beyond. This separation often leads to neglect of the dead, sometimes becoming a reason for a lack of consideration for keeping traditions and funeral rites alive. The project tries to redefine these traditions and reimplement these values back into society to create a harmonious community.



A big factor of this research is the western and ecclectic influences Taiwan has had in its history. From the Dutch and Spanish rule, through to the Japanese occupation and post-war Chinese influences, Taiwanese traditions and culture are heavily intertwined with its history. This makes Taiwan an advocate for new ideas with regards to infrastructure and its society.
PopulationDensity

Man-madevsNaturalEnvironment
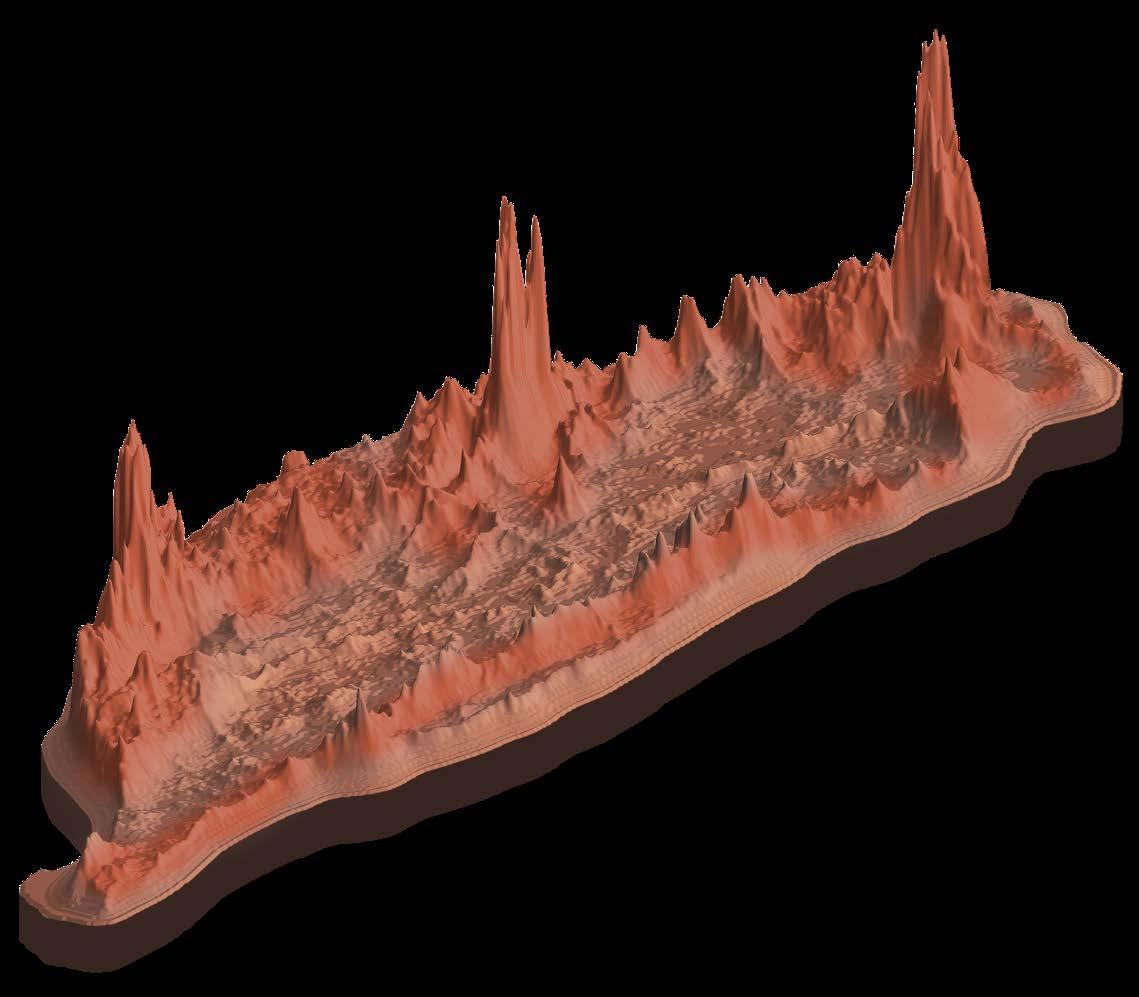
SITE TAIPEI, TAIWAN
Cemeteries in Taiwan are superstitiously hierarchical. As land is scarce, price for graves up constantly rising, prompting this imbalance. Due to traditions, graves positioned higher on the mountains and facing a river is considered the luckiest, as referenced by feng shui, whilst the ones located below are cheaper.
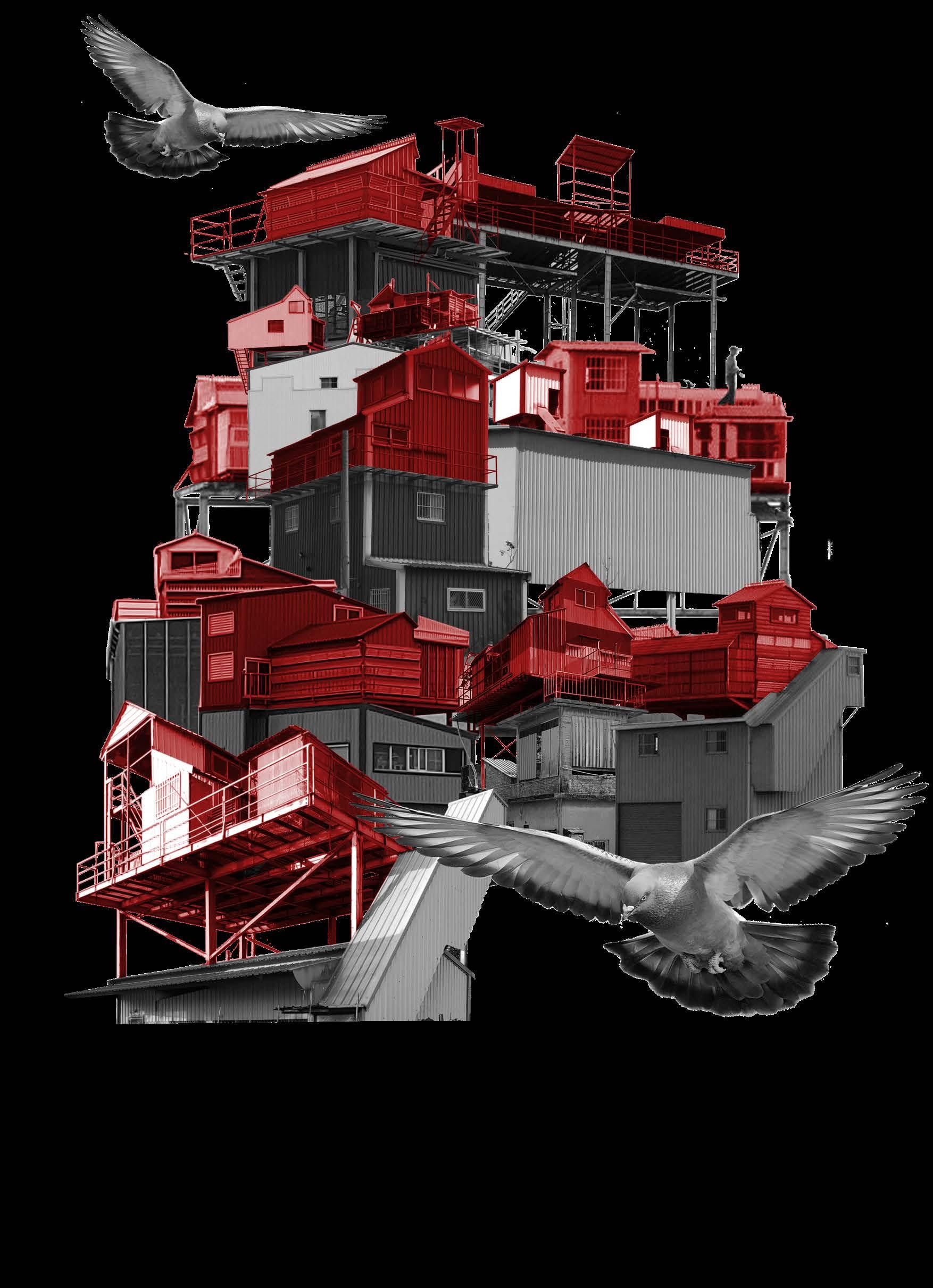





sport and ease of training over other animals.

Taiwan is known for its dense population through its culture and traditions such as the busy night markets and the overcrowdedness of the housing market. A typical Taiwanese facade consists of many veranda-like window cage extensions, which stemmed from the upmarketing of properties and also to prevent thieves from entering. As such, it has become a staple of Taiwanese architecture, with many have personal touches to give life to what is commonly seen as an eyesore.





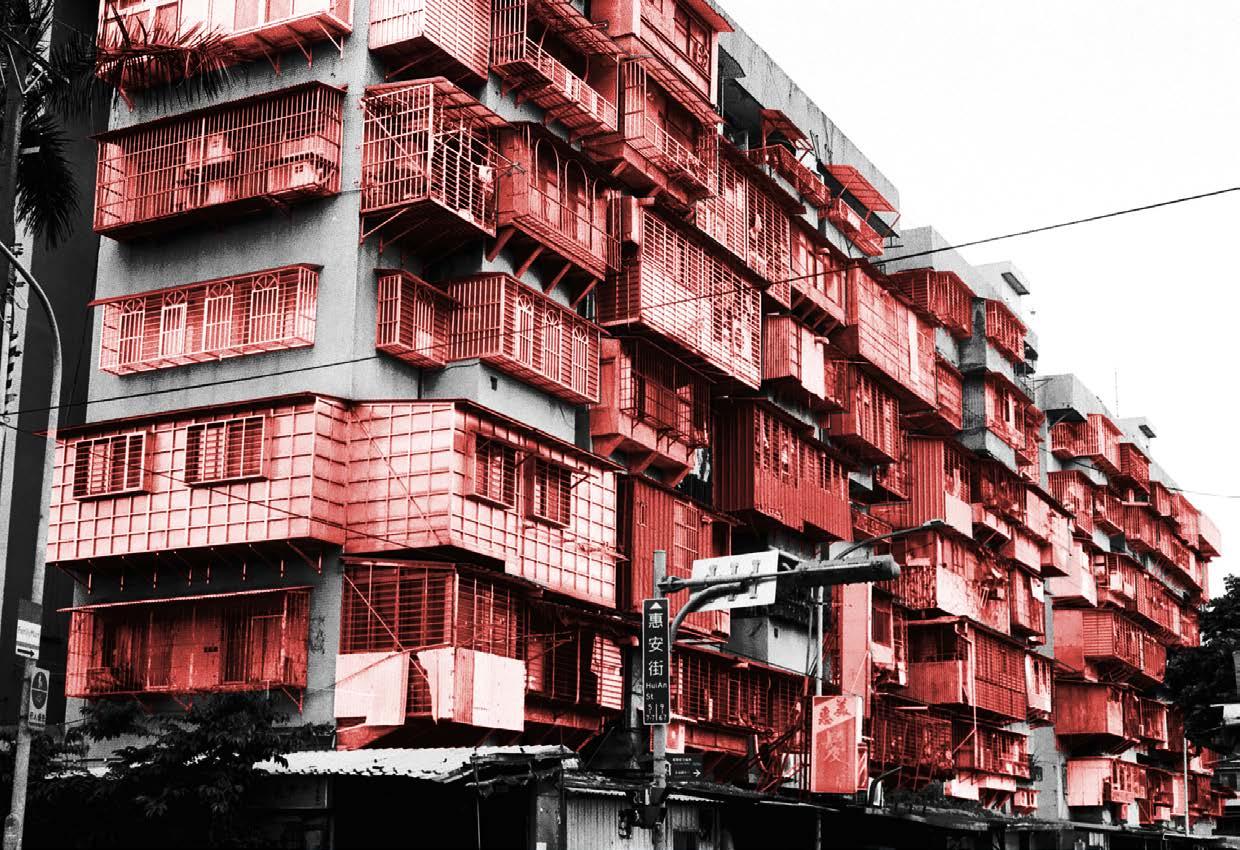


Another prominent feature of Taiwanese architecture if the implementation of arcades throughout the streets of Taiwan. It is visible in almost every street, often serving as a mix-use for scooter parking, food stalls, and circulation between spaces.

Within Taiwanese traditions, there are many funeral rites and heavy undertakings of the afterlife. From burning joss paper to ‘give money to the dead’, burning incense and flying sky lanterns, to the regular care of the urn and repeating these rites, it is an important part of society. As such, there is an emphasis on there being a dedicated space where all these activities can be done with respect to the culture and the afterlife, not as an afterthought or exception. These traditions form the foundation for my design proposal and act as a guide through the differenct spaces.


Inspired by a modular system, this proposal is sectioned into different modules that are assembled through traditional Japanese carpentry techniques. Due to its long historic past with Japan, elements of Japanese architecture to be reflected in its design such as a modular system incoorporating the use of an alcove, which is very prominent in traditional Japanese homes. Other elements implemented are the use of tatami mats japanese carpentry joints and sliding shoji doors.

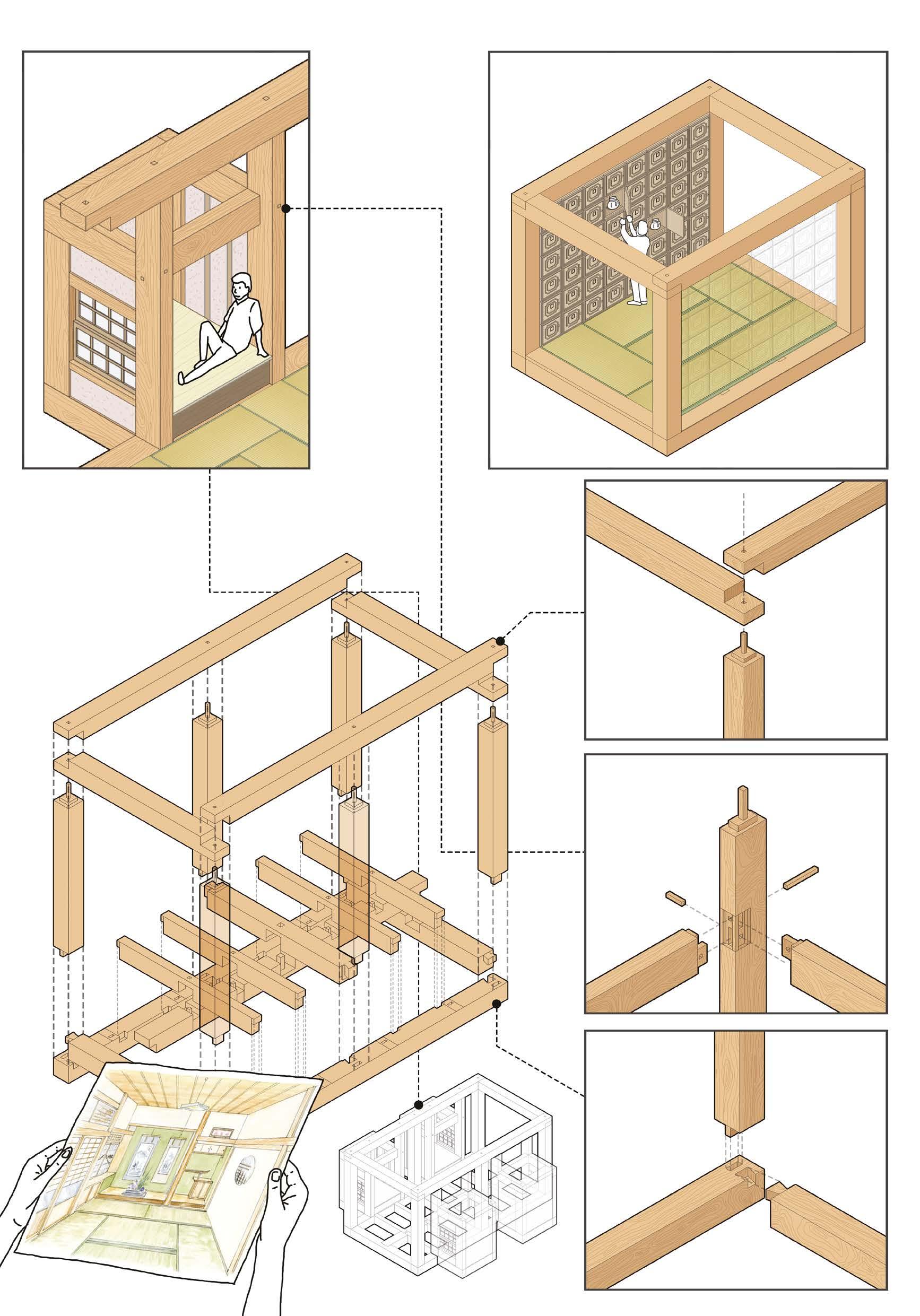
 Foundation: combinations of extruded steel and concrete
Column: a repeated vertical element that accompanies the overhead system in creating a unifying structural rhythm
A material divide: a separation of wood and concrete through steel
Foundation: combinations of extruded steel and concrete
Column: a repeated vertical element that accompanies the overhead system in creating a unifying structural rhythm
A material divide: a separation of wood and concrete through steel
Urn Store Module Alcove Resting Module
Flat base buried beneath the ground: an elevation of timber above the earth

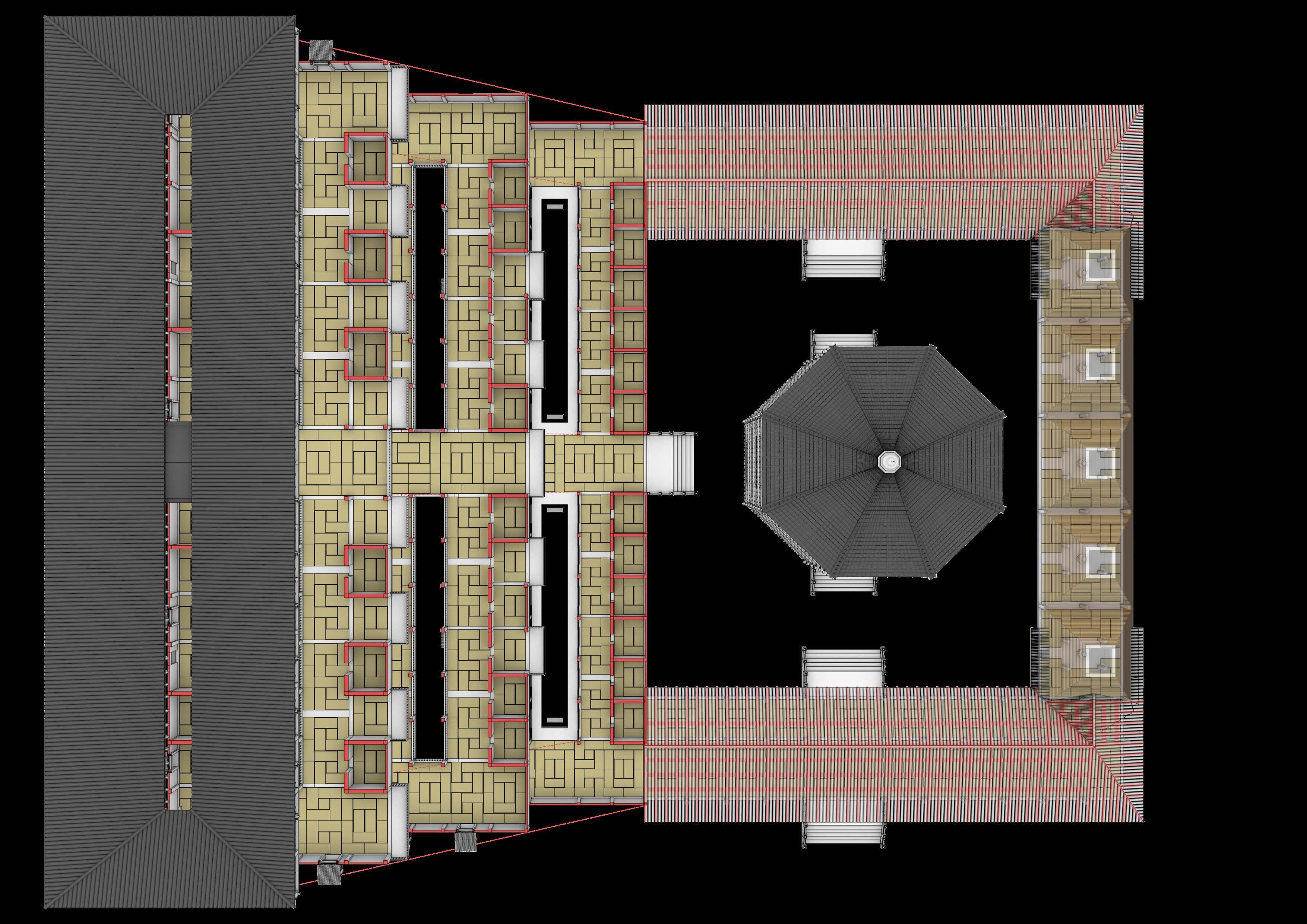
Praying Area
Joss Paper & Incense Burning Urn Storage
Entrance Hall
Throughout the design, I wanted different hierarchies between the structures to illustrate the deep-rooted Taiwanese beliefs. This was also to separate between the different functions of each space; from resting area where people reconnect their thoughts with their loved ones, to the praying area where incense and joss paper are burned to give to the afterlife, all these actions are intertwined but still, an invisible boundary is maintained to divide them. By having mutiple storeys away from the city, a vantage point can still be achieved overlooking across the capital city.



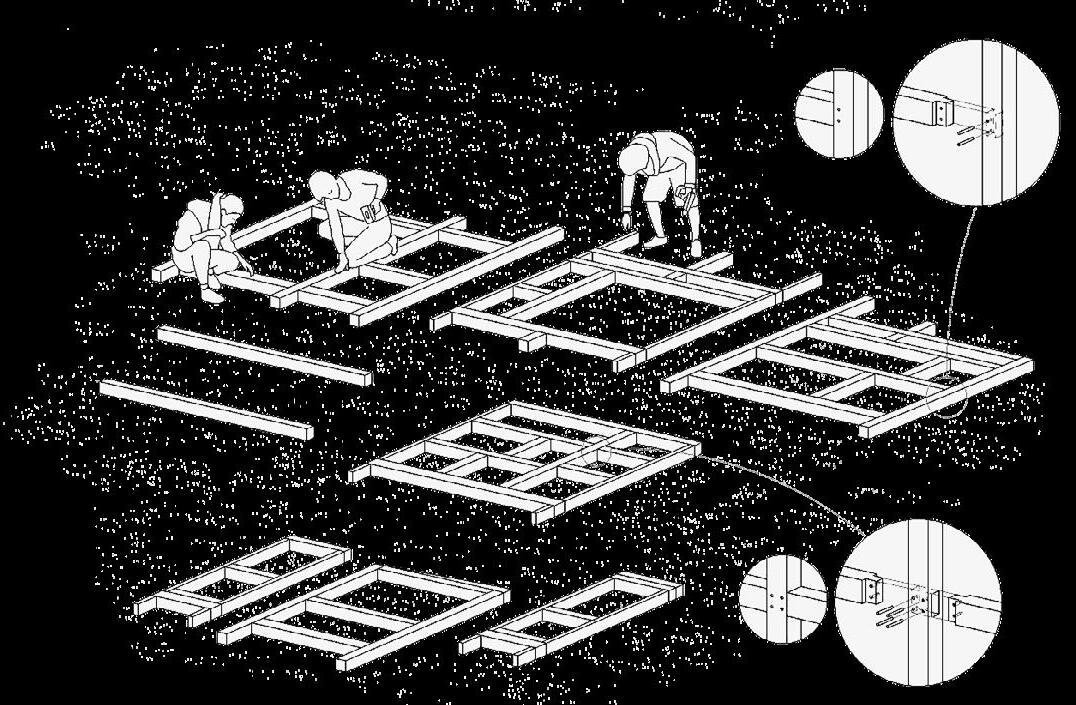
 Collaboration between local craftsman, architects and the local community to build a sustainable modular system with locally sourced timber reclaimed materials
Collaboration between local craftsman, architects and the local community to build a sustainable modular system with locally sourced timber reclaimed materials
SHELL
The story behind my proposal is through the word ‘shell’. There are many ways to look at shells; it is used to house and protect many animals, but it also resembles the birth of something. As my site is very close to the traffic, there is a lot of noise pollution. As a result, one key factor to look at was to limit this noise: protection. The building also acts as a shell in the sense that it is housing the users within. Finally, as the goal is to rejuvenate Jewellery Quarter, it is almost like a rebirth, hence ‘shell’ suits very fittingly.











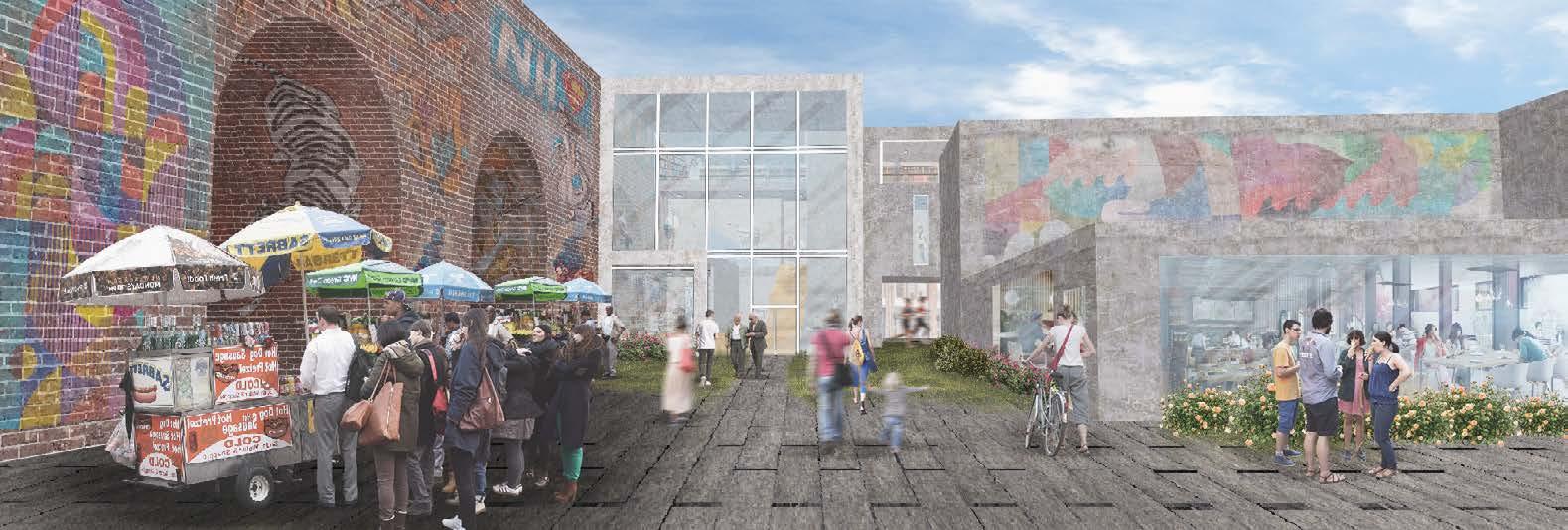

 5. EXTRUSION TO BLOCK NOISE POLLUTION 6. EXTRUSION TO CREATE LEVELS 4. DIFFERENTIATE
1. CUT 2. SUBTRACT 3. DIVISION OF COURTYARDS (CLOSED & SEMI-CLOSED)
TERM: 399AAD – COMPREHENSIVE DESIGN 3 | SPRING 2020 INSTRUCTOR: PETER KOKINS
5. EXTRUSION TO BLOCK NOISE POLLUTION 6. EXTRUSION TO CREATE LEVELS 4. DIFFERENTIATE
1. CUT 2. SUBTRACT 3. DIVISION OF COURTYARDS (CLOSED & SEMI-CLOSED)
TERM: 399AAD – COMPREHENSIVE DESIGN 3 | SPRING 2020 INSTRUCTOR: PETER KOKINS
9
SITE JEWELLERY QUARTER, BIRMINGHAM
The light transmitting concrete reveals the building interiors during certain times of the day, showing glimpses of what to expect. Colours are also able to be manipulated to play with different effects for performances. During the day, there may be times when more daylight is needed so to rectify this, the LTC are created in the form of concrete panels, acting as a kinetic facade. Taking inspiration from Japanese architecture, the panels are imitated into shoji, which are moving sliding doors that helps separates spaces. The kinetic facade will move the panels sideways along the wall to allow light, dependent on the temperature of the building and the environment.




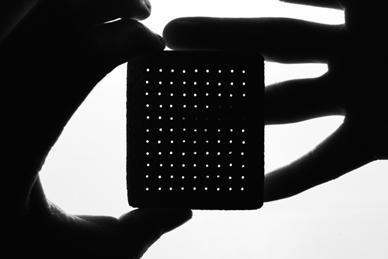






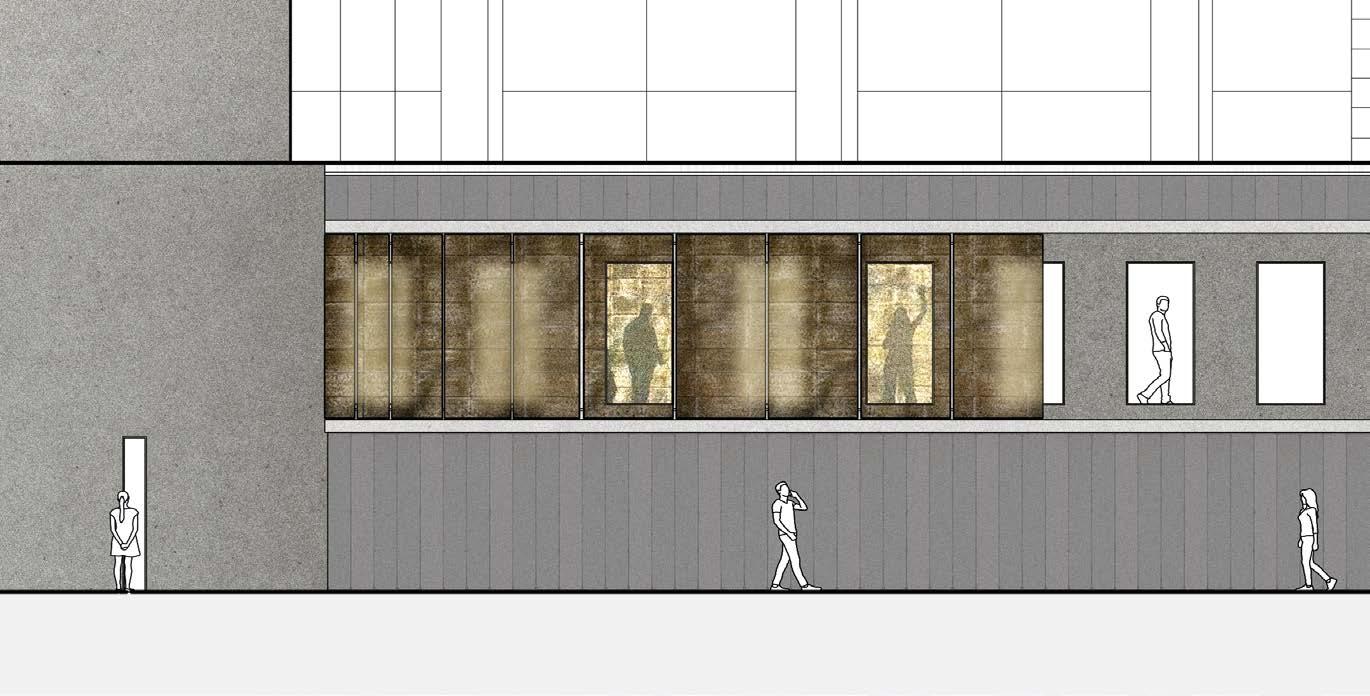

NORTH-WEST ELEVATION 10
NEST HOUSE
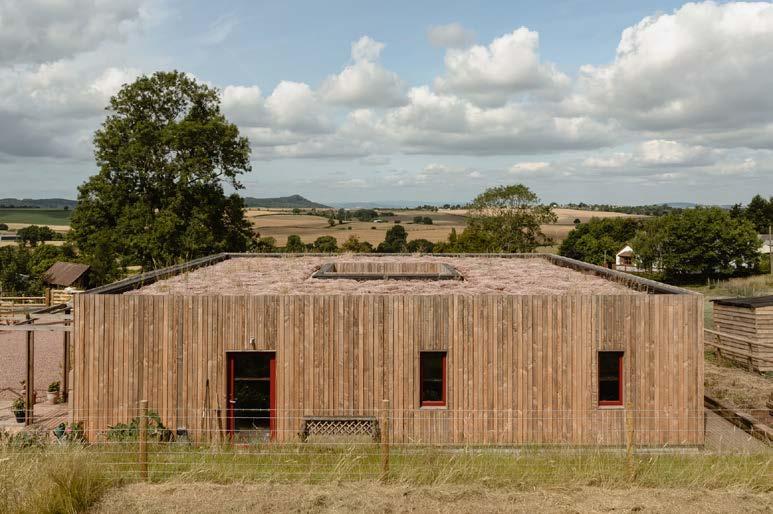

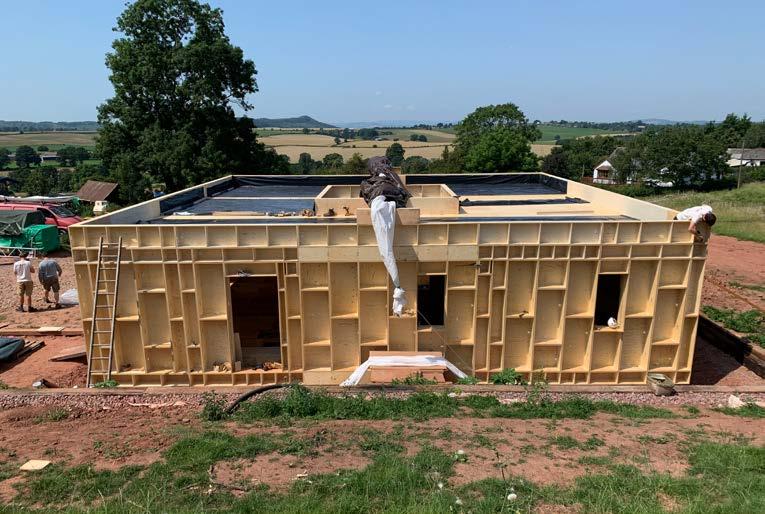


Nest House is live build project I assisted with during the construction phase over the course of thirteen weeks. I have had the opportunity to have hands-on experience with constructing this modular two bedroom timber house, learning the details from the foundations, up to the roof and parapet details. The programme also highlighted and educated us on the importance of diversity within the built industry, cross sector collaboration and sustainable architecture in the form of low embodied energy and environmental principles that are factors in play.




LIVE-BUILD PROGRAMME | SUMMER 2021 FIRM: STUDIO BARK
11
SITE HEREFORD, HEREFORDSHIRE
Working with professionals from other sectors of the building industry were also very eye-opening, and to be able to have on-hand experience with the first and second fixes of the construction phase helped me understand the other roles behind constructing a building and the need for cross-collaboration and teamwork.
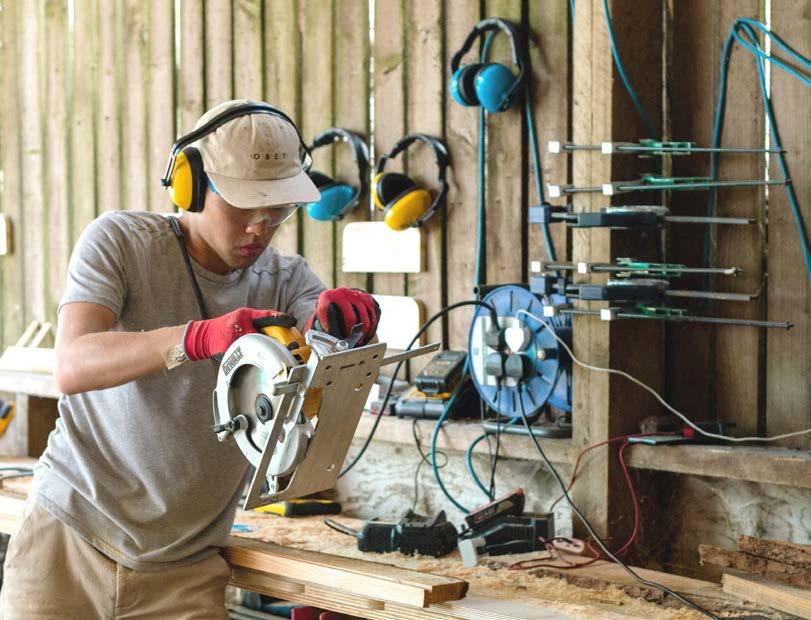


12
During our ten weeks, we also had an opportunity raising a barn for our communal space since we were living on site. From carpentry and wood joinery, to digging the foundations for the railway sleepers and fabricating structurally viable trusses for the roof, it was a very rewarding experience.



The purpose of the barn is to be used for future educational workshops, but also as a place of shelter. The building process have taught me how to make a mortise and tenon joint to raise the structural sleeper posts, ideating and designing the roof trusses with a fellow structural engineer student, and most importantly, learning how to source our materials locally. To advocate for sustainable architecture, this barn was made purely of timber scraps from the local sawmill and other previous building projects.

13
FOOD-ITECTURE
During lockdown, I began to experiment with different mediums of model making. I wanted to create a structure that looks at the behaviourology of openings and how it can create a narrative. Going through life under lockdown, cooking has been an everyday routine. It was through this that I began to think of all the food waste being produced.


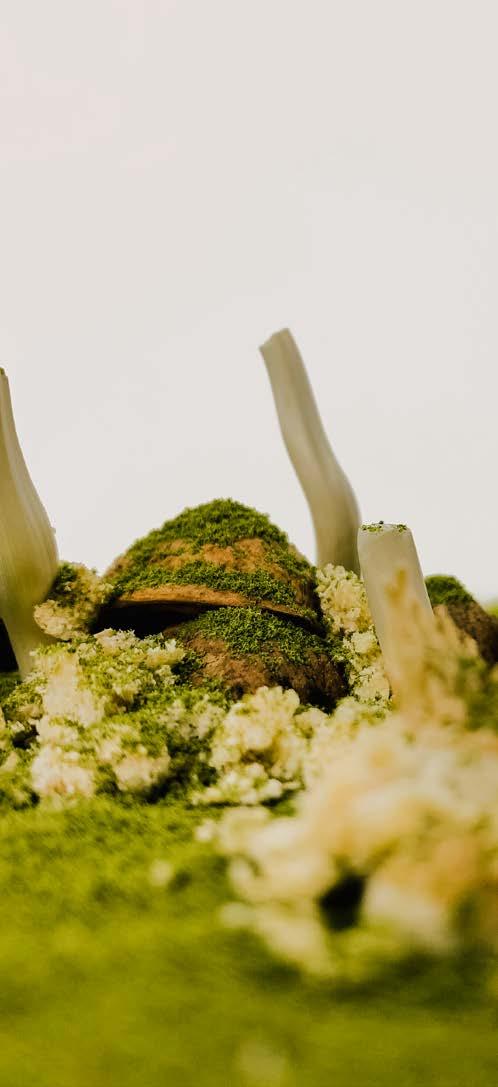

What can I do with all this waste?
By in-cooperating cooking techniques and developing a mise en place process, my aim was to create tangible spaces through sustainable architectural concepts involving food waste, that evokes warmth and comfort.



One question I asked myself;
“Can one experience tranquility in a space formed by waste?”

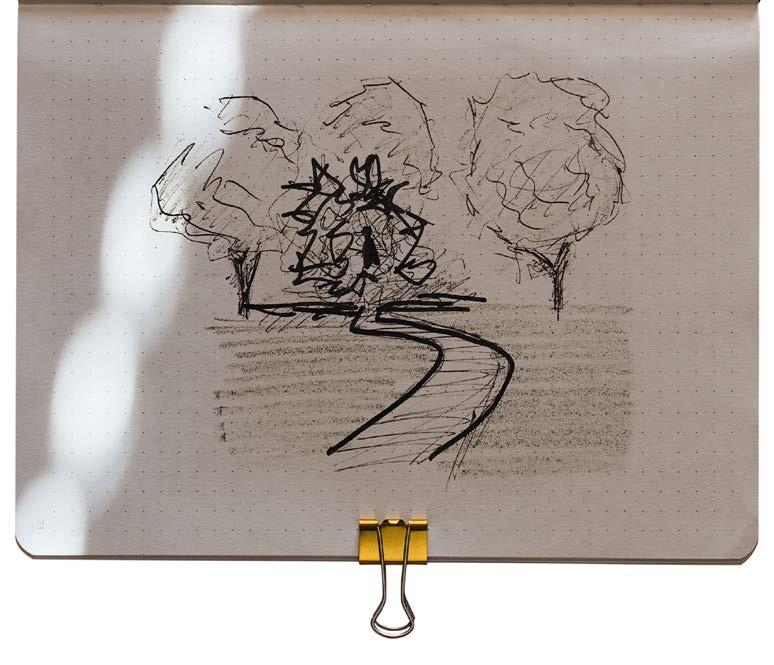
14
EXPERIMENTATION (SELF-LED) | FALL 2020 COMPETITION ENTRY | WINNER OF ARCHI HACKS ARCHIMODEL CHALLENGE ‘CREATIVITY AWARD’
WORK EXPERIENCE ROMAN GATE COURT
Roman Gate is a 24 apartment sheltered housing project that is currently in its construction phase. I was tasked with the technical design of all the bathroom and kitchen layouts and elevations, ensuring they follow the building regulations constraints and to the clients’ specification. I also assisted with the setting out of the building, door/window schedules and the general proposed landscaping.

This project has allowed me to work on my technical knowledge, learning some detail connections, seeing fixture specifications, and also being taught how to adjust the building to brick dimensions.

10 8 8 9 9 11 6 6 7 7 A A F F B B C C G G H H K K J J Tea Station 51 m² Scooters AWC 57 m² Communal Lounge m² Lift 16 m² Entrance Lobby PatioPatio 22 m² Stair 87 5 3 475 887 21 2 5 156 1022 5 2465 1022 5 1002 5 7077 5 14 2 5 70 7 5 42 5 78 5 4 5 1237 1 37 5 17 5 8 625 44 5 43 5 1 885 6535 3027 5 1022 3027 5 68 5 15 5 14 2 4 0 685 12 5 89 26 65 2 60 89 1 5 1 85 25 440 85 112 5 134 22 0 35 58 40 36 58 5 1 40 22 0 3525 85 34 Equal Equal 877.5 2935 877.5 m² Riser WG02 WG22 WG03 WG04 WG23 WG20 WG01 WG19 WG17 WG16 WG14 WG18 WG13 WG15 DG DG DG01 G18 DG10 G G1 ED DG G ED05 DG FFL: 37.750 FFL: 37.750 396 10 0 3 00 6372 5 625 10 0 32 6372 5 3 525 10 0 20 200 1 10 3 25 8 725 81 2 6372 5 7610 7610 6372 5 C-C 102 F-F 105 G-G 106 WG21 14 1475 9 1 0 5 01 15 2 86 1562 5 1237 5 305 305 DG ID-CW1 M-01A M-03A M-03A M-01A M-01A M-03A M-03A M-03A B-01 M-06A M-06A M-02A ID-CW2 M-03A M-03A M-03A M-01A ED-CW1 ID-CW4 M-01A M-03A M-03A M-03A M-01A M-05A M-03A M-01A M-01A M-01A M-01A M-03A M-01A M-05A M-05A ID-CW3 MP-02 MP-02 M-01A M-01A M-01A M-02A M-03A M-01A M-06A M-03A ID-CW3 M-05A M-03A Plot Plot Plot 2 Plot M-06A 6372 5 63 2 7 10 1 84 7 41 2 440 875 M-03B 440 440 440 440 RWP RWP RWP RWP RWP RWP RWP RWP RWP RWP Floor Gully 1900 50 425 RWP RWP 700 320.5 700 320.5 No. Note dimensions to be verified on site GENERAL CONTRACTOR prior any work, setting out or shop drawings being prepared. Drawings not be scaled. Work figured dimensions only. copyright SAUNDERS BOSTON LIMITED. All rights reserved. This drawing remains the property SAUNDERS BOSTO LIMITED times and may not reproduced copied whole part without their prior written consent. 4This drawing and related specifications are only the stated location. This drawing be read conjunction with other Consultants drawings and specifications. 6Drainage has not been surveyed and any/all pipe cations and below ground drainage runs are indicative. 7It assumed that all works will be carried out competent contractor who will working, where appropriate, to an approved method statement. No.Revision DateChkAuth AFirst Issue 15.05.21BHBH BUpdate from Preliminary to Tender Issue09.06.21BHB CAddition Curtain Wall Tags 05.07.21BHBH DConstruction issue 30.11.21BHBH EAddition 440 x440 piers, SVP Moved, FFL20.01.22 BHBH FRevision following Lindum Comments 28.01.22BHBH GUpdate MJ, Stairs and Central Block wall03.03.22BHBH
YEAR OUT PLACEMENT FIRM: SAUNDERS BOSTON ARCHITECTS 2021 – 2023 PROJECT: RESIDENTIAL (ELDERLY LIVING) SITE LINCOLN 15
GODESDONE ROAD
This house was demolished within a conservation area without permission. It was then instructed to be ressurected as before but since it constituted as a ‘new build’, it required meeting current building regulations and building standards.
For this project, I was tasked with producing a planning set of drawings that included a set of construction details. Having no prior knowledge drawing details, I found it particularly challenging but with guidance, I was able to create a planning set for the client.
No. 2

No. 4 No. 2 All dimensions to be verified on site by out or shop drawings being prepared. Drawings not to be scaled. Work to figured 3© copyright SAUNDERS BOSTON LIMITED. This drawing remains the property of be reproduced or copied in whole or 4This drawing and related specifications 5This drawing is to be read in conjunction 6Drainage has not been surveyed and 7It is assumed that all works will be carried where appropriate, to an approved method 1 : 50 Elevation -Front 1 : 50 Elevation -Gable Front facade to be built from salvaged bricks Flemish bond brick detail
Roof slates overlapped three deep Brick corbelling detail Timber frame sash windows Stone lintel to match existing lintels on adjacent properties Timber frame door Stone cill to match existing cills on adjacent properties Flemish bond brick detail Stone lintel to match existing lintels on adjacent properties Gutter fixed to fascia Breathable sarking membrane dressed fillet and into gutter 150mm rigid insulation Lintel to Structural Engineer's design Insulated cavity closer Cavity tray Wall plate 200mm rigid insulation along the rafters Slate roofing lapped three Softwood horizontal Softwood fascia Plaster roll eaves vent Brickwork stepped out for corbel detailing Stone lintel to match existing lintels on adjacent properties Gutter and downpipe to match adjacent properties Weephole Softwood tilting fillet 18mm plywood floor Lintel to Structural Engineer's design Insulated cavity closer Cavity tray 200mm timber joist supported by wall 215mm Blockwork One course of 65mm concrete coursing Stone lintel to match existing lintels on adjacent properties Weephole Insulated cavity closer 12.5mm plasterboard fixed to timber batten underneath lintel Insulated cavity closer DPC 50mm rigid insulation Stone cill to match existing cills on adjacent properties 75mm screed VCL 150mm rigid insulation DPM 100mm blockwork on concrete T-beams 215mm blockwork Concrete infill to airbrick in blockwork Cavity closer with and VCL underlap DPC 1 : 25 Partial Elevation -Front 1 : 25 Strip Section A-A 1 : 10 Eaves to Window Head Detail 1 : 10 Window Cill -Door Head Detail 1 : 10 Door Threshold to Foundation Detail A A
RESIDENTIAL SITE CAMBRIDGE 16
PROJECT:
PAPER MODELS PHOTOGRAPHY SKETCHES

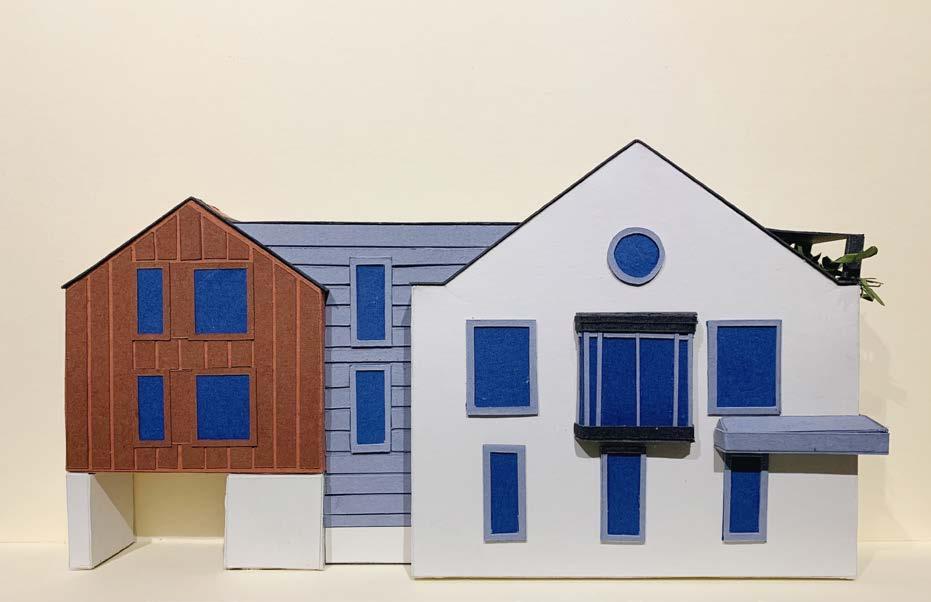




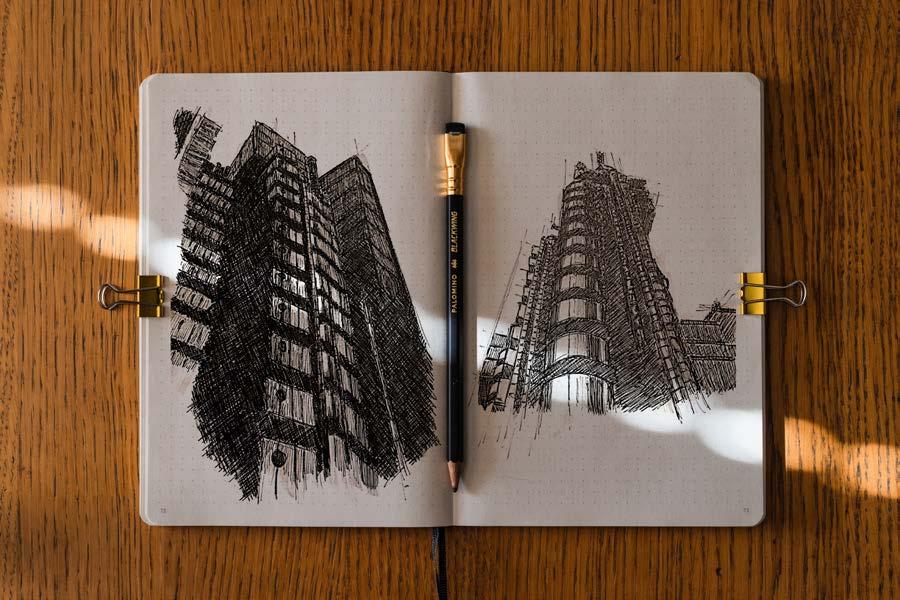
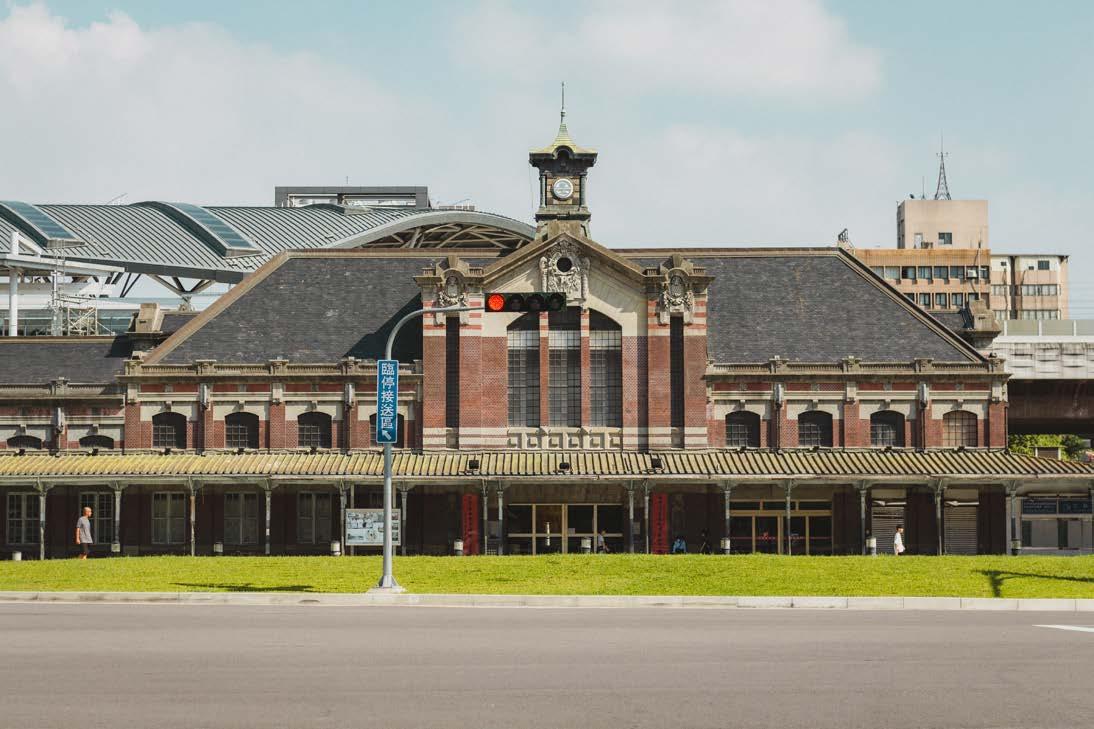



17
 Kyle Kung
Architectural Assistant
Kyle Kung
Architectural Assistant



























 Foundation: combinations of extruded steel and concrete
Column: a repeated vertical element that accompanies the overhead system in creating a unifying structural rhythm
A material divide: a separation of wood and concrete through steel
Foundation: combinations of extruded steel and concrete
Column: a repeated vertical element that accompanies the overhead system in creating a unifying structural rhythm
A material divide: a separation of wood and concrete through steel





 Collaboration between local craftsman, architects and the local community to build a sustainable modular system with locally sourced timber reclaimed materials
Collaboration between local craftsman, architects and the local community to build a sustainable modular system with locally sourced timber reclaimed materials













 5. EXTRUSION TO BLOCK NOISE POLLUTION 6. EXTRUSION TO CREATE LEVELS 4. DIFFERENTIATE
1. CUT 2. SUBTRACT 3. DIVISION OF COURTYARDS (CLOSED & SEMI-CLOSED)
TERM: 399AAD – COMPREHENSIVE DESIGN 3 | SPRING 2020 INSTRUCTOR: PETER KOKINS
5. EXTRUSION TO BLOCK NOISE POLLUTION 6. EXTRUSION TO CREATE LEVELS 4. DIFFERENTIATE
1. CUT 2. SUBTRACT 3. DIVISION OF COURTYARDS (CLOSED & SEMI-CLOSED)
TERM: 399AAD – COMPREHENSIVE DESIGN 3 | SPRING 2020 INSTRUCTOR: PETER KOKINS

























































