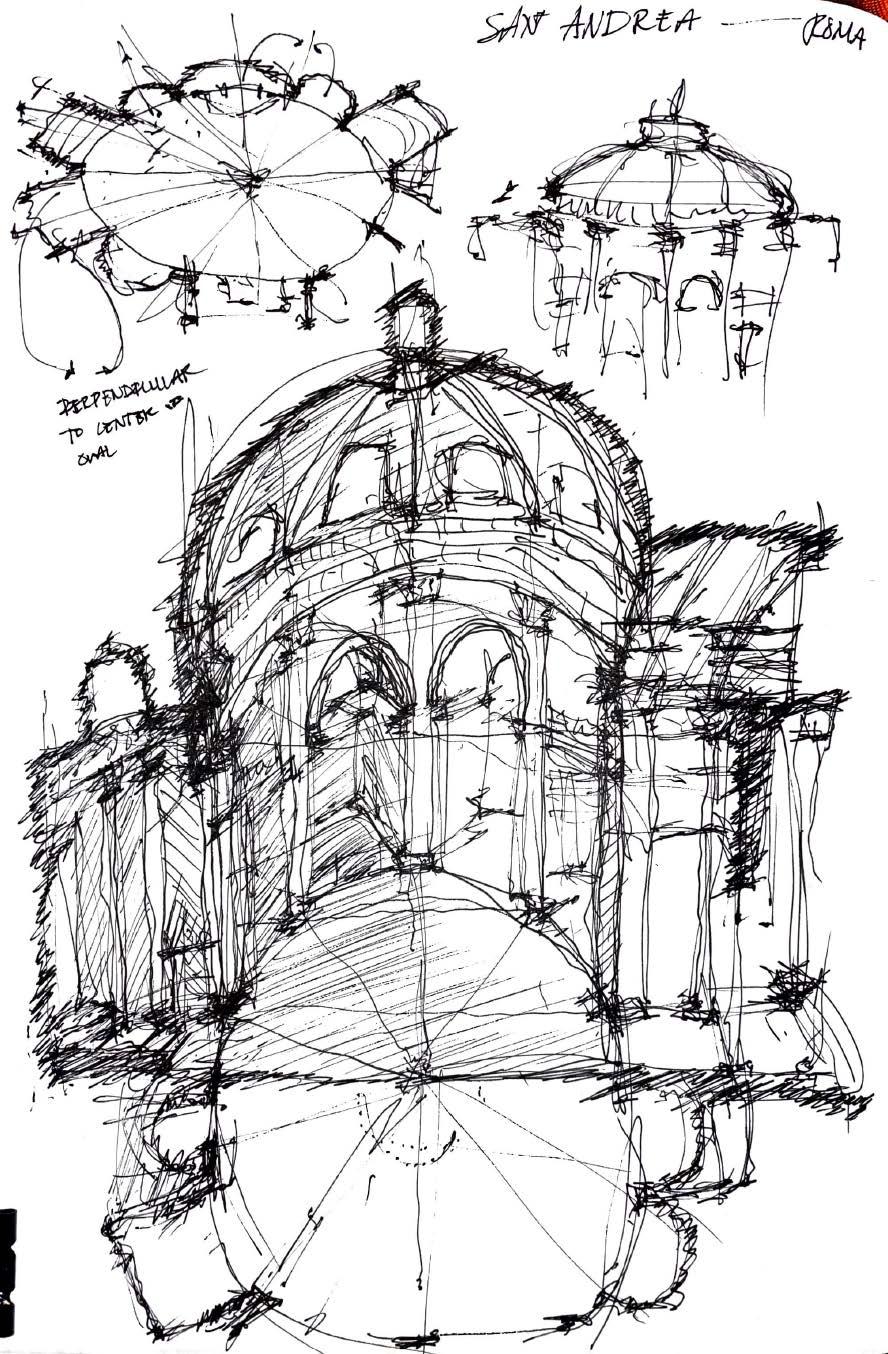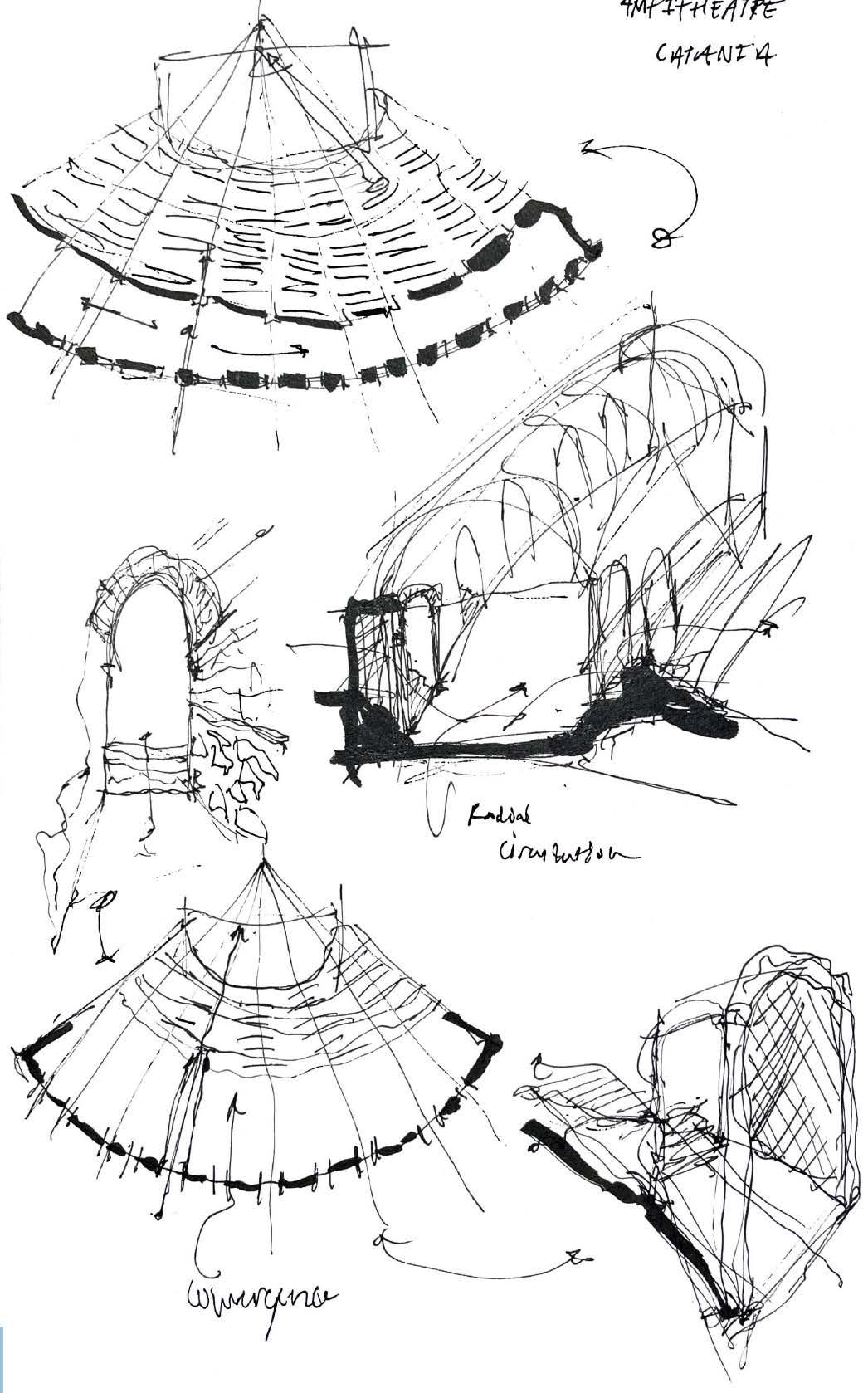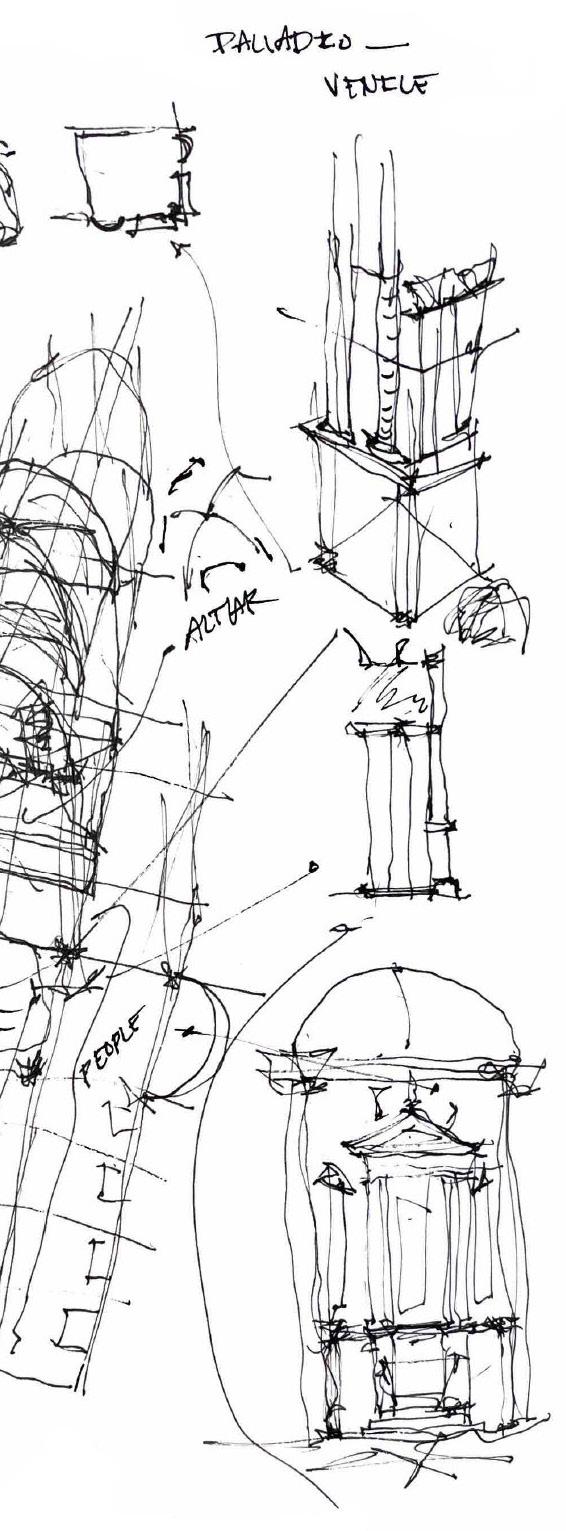KYLE KALMAR
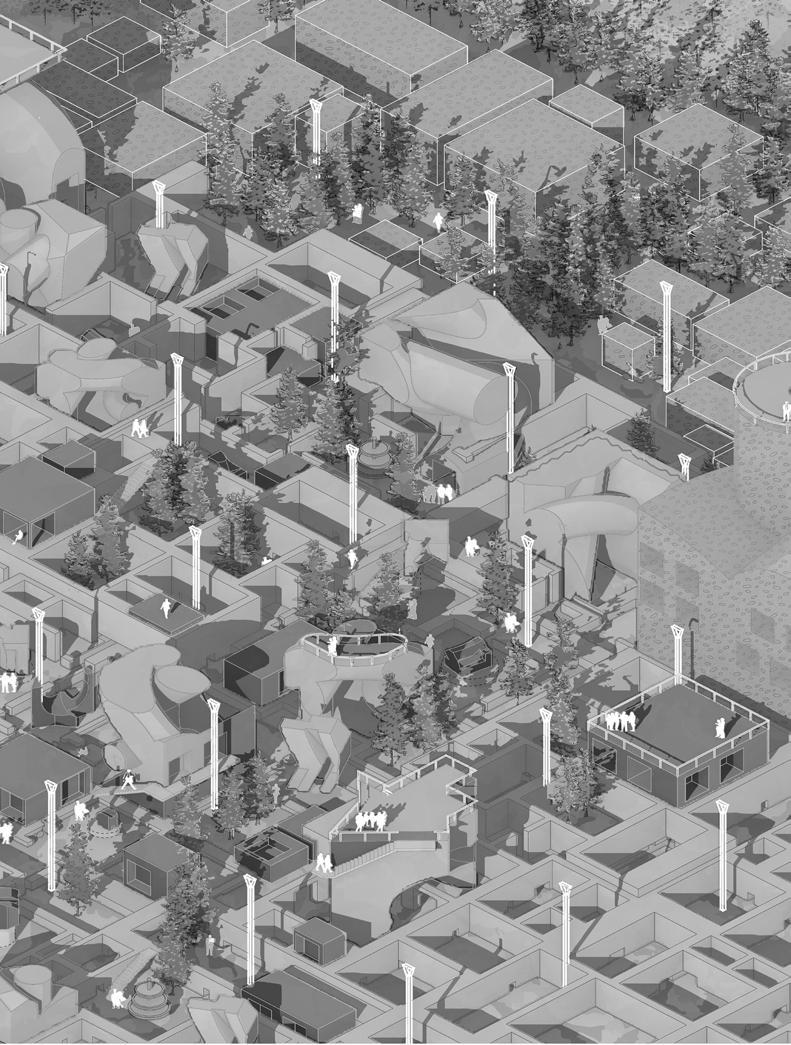

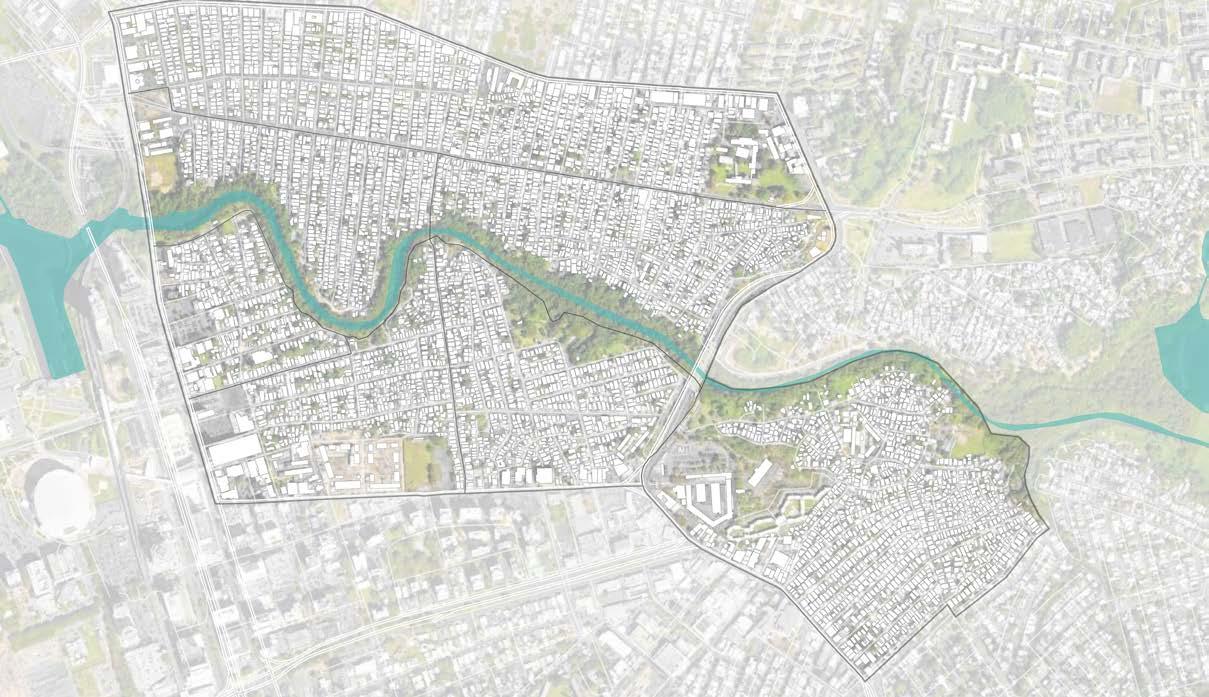
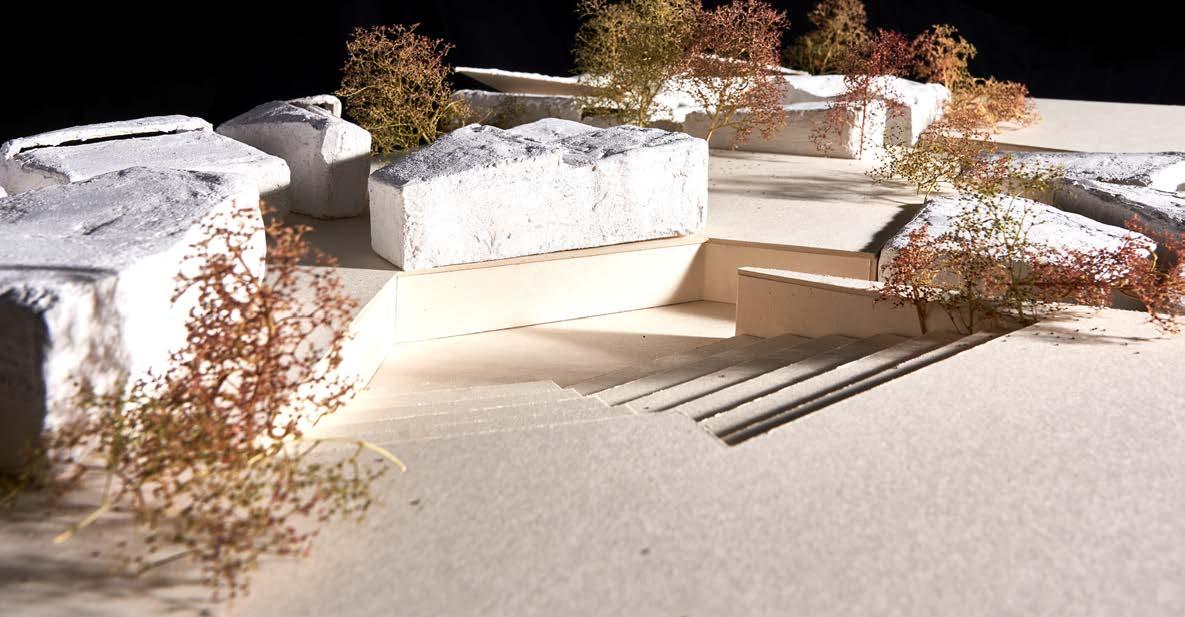
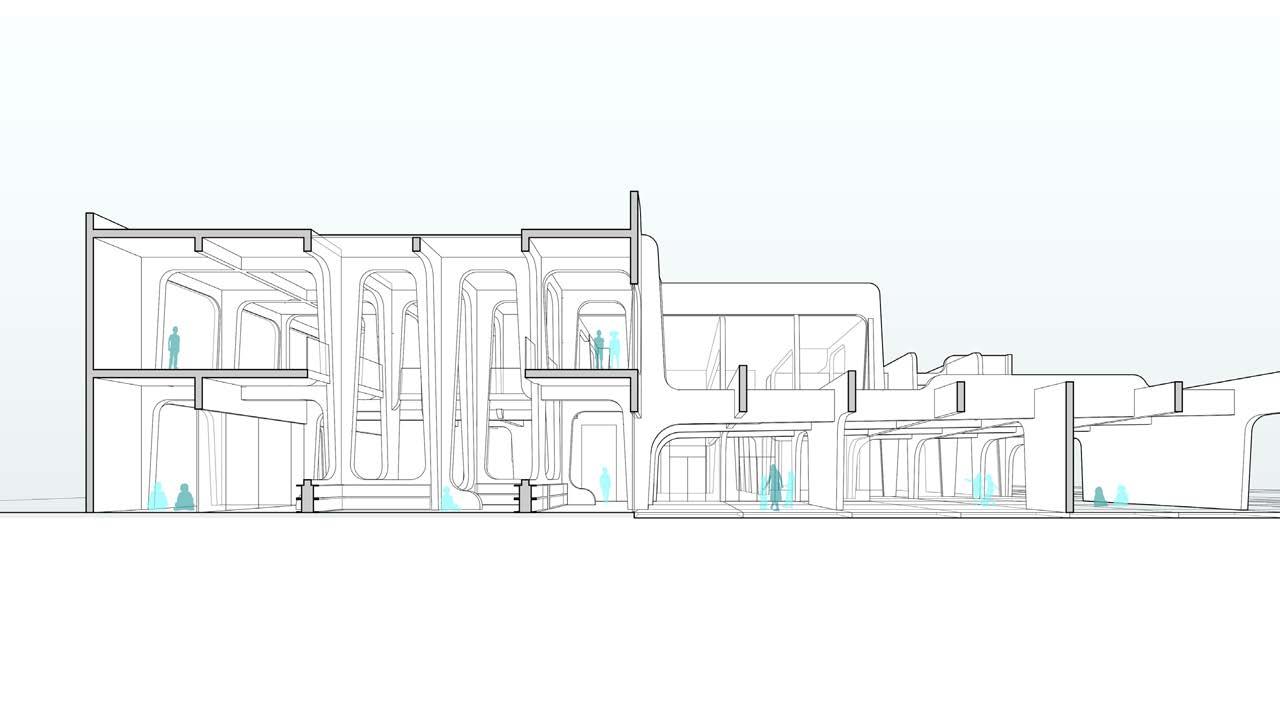
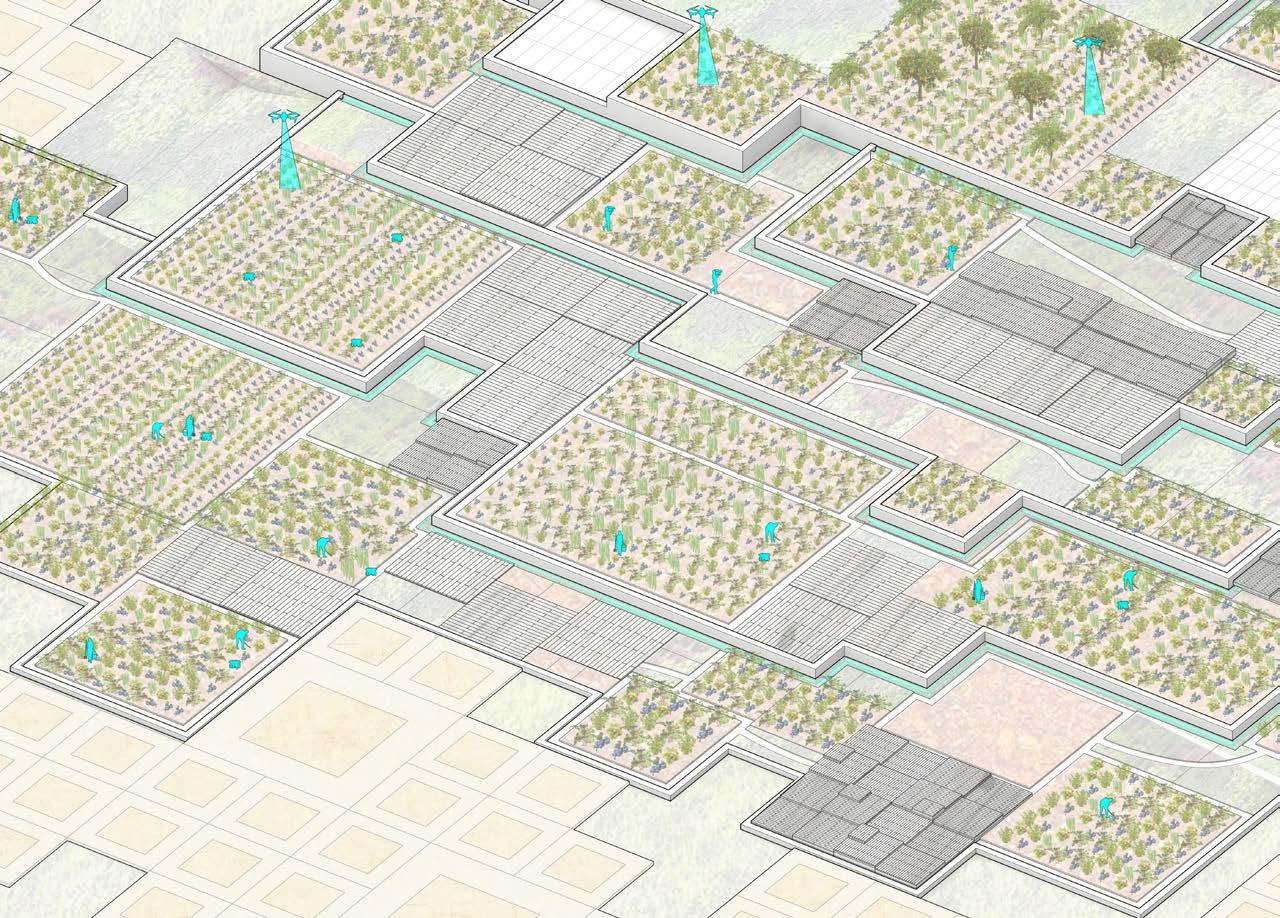
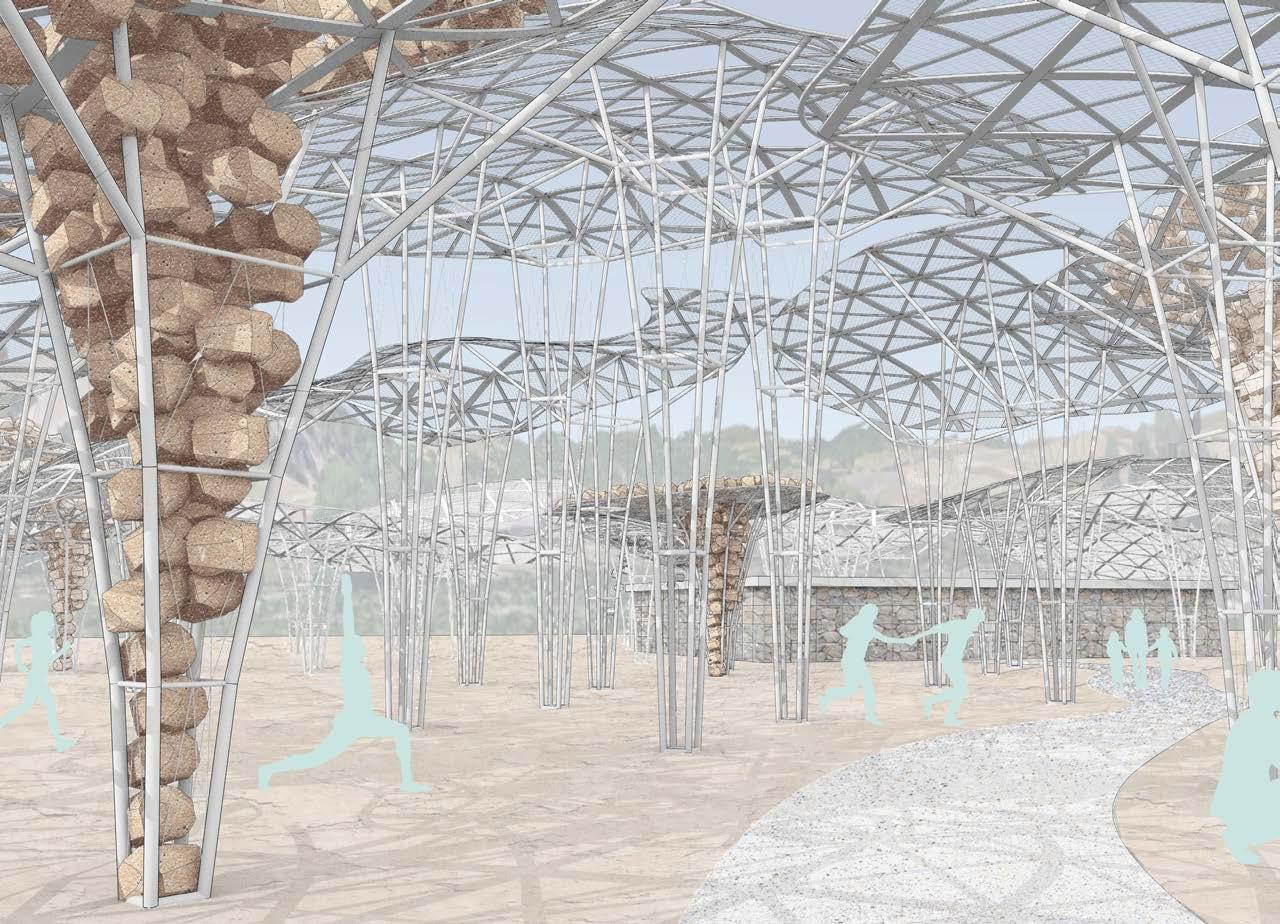
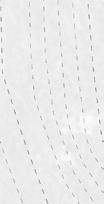



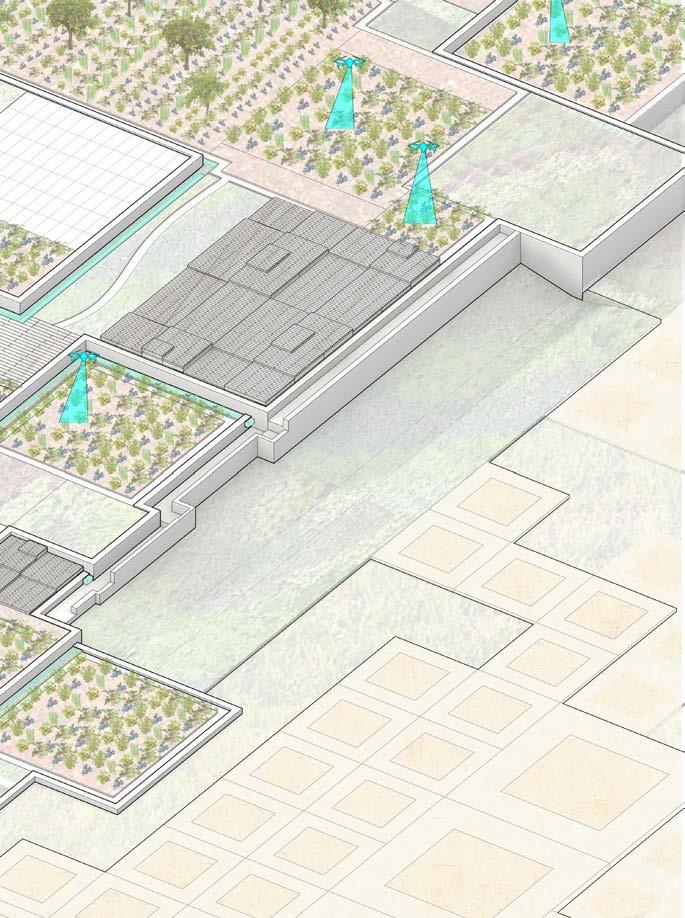

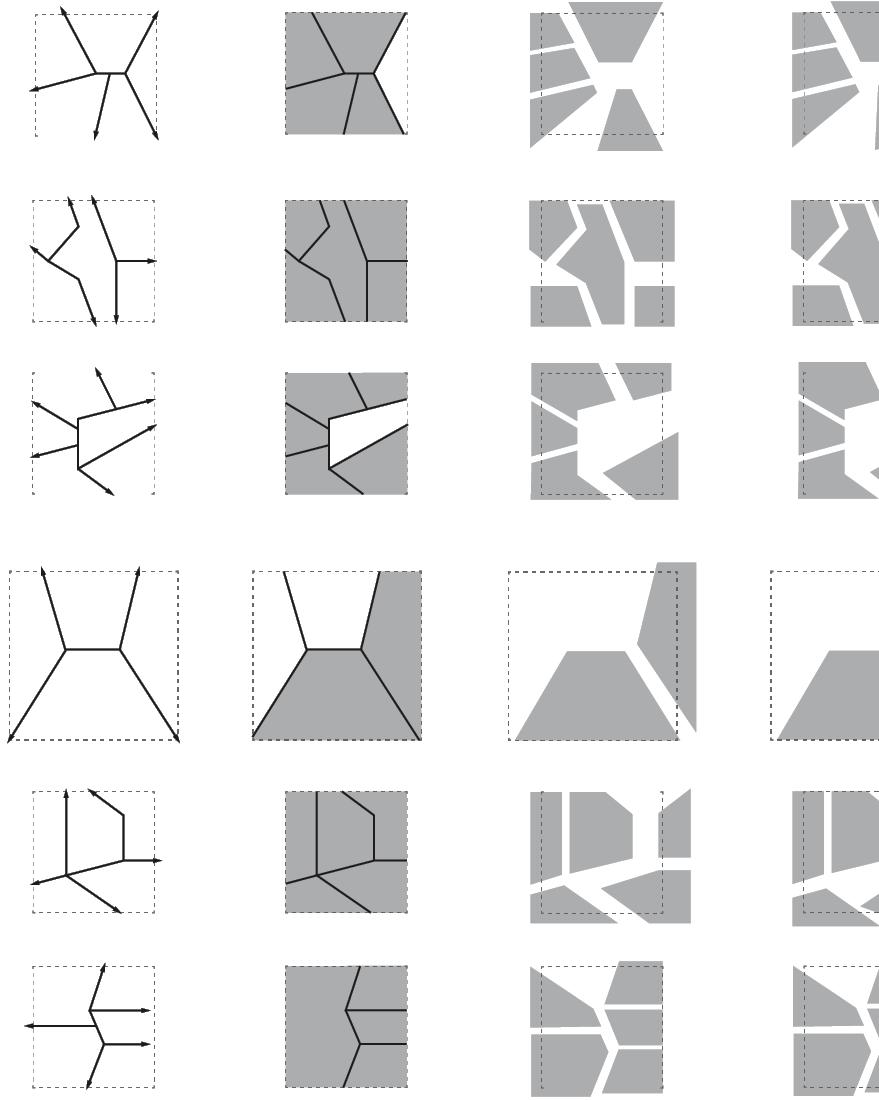















Located at the gateway to the Mediterranean, the youth summer camp specialized in filmmaking explores and activates the cinematic tranquility of the island of Sicily. The camp, organized into six programmatically-redundant ‘pods’ is imagined as its own narrative, transforming its interiors across the site like moving stills along a film roll. In section, each pod embeds itself differently into the topography of the shoreline site to create dual pathways of movement representing the vastness of Italian piazzas and crooked, narrow streets of Sicilian towns. The vertical movement produces variable conditions for letting in light, opening up views, and arranging adjacencies to other programs.
The masterplan of the project is ordered by a system for collecting light and framing interesting views of the site and the buildings themselves. Walls are treated as apertures and are organized by varying thicknesses that reinforce the hierarchy of preferred faces for natural light and view finding. The volumes are controlled by a language of folding, which generates the duality between figural planes and boulder forms. The entire campus becomes a material landscape that continuously repositions itself from backdrop, to stage, to frame, acting as a dynamic set for experimentation with filming.

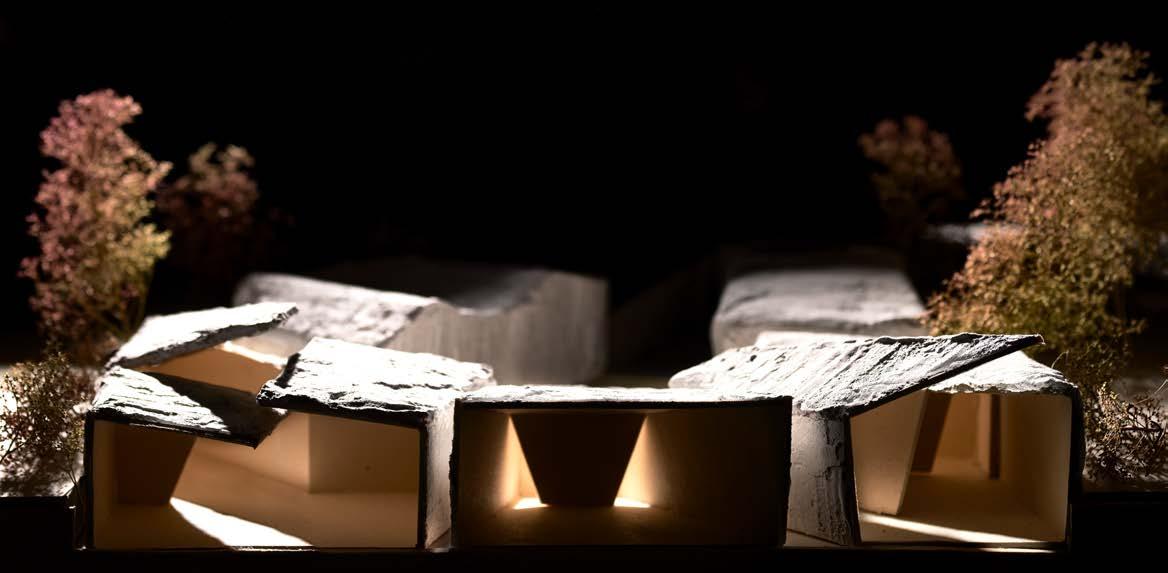
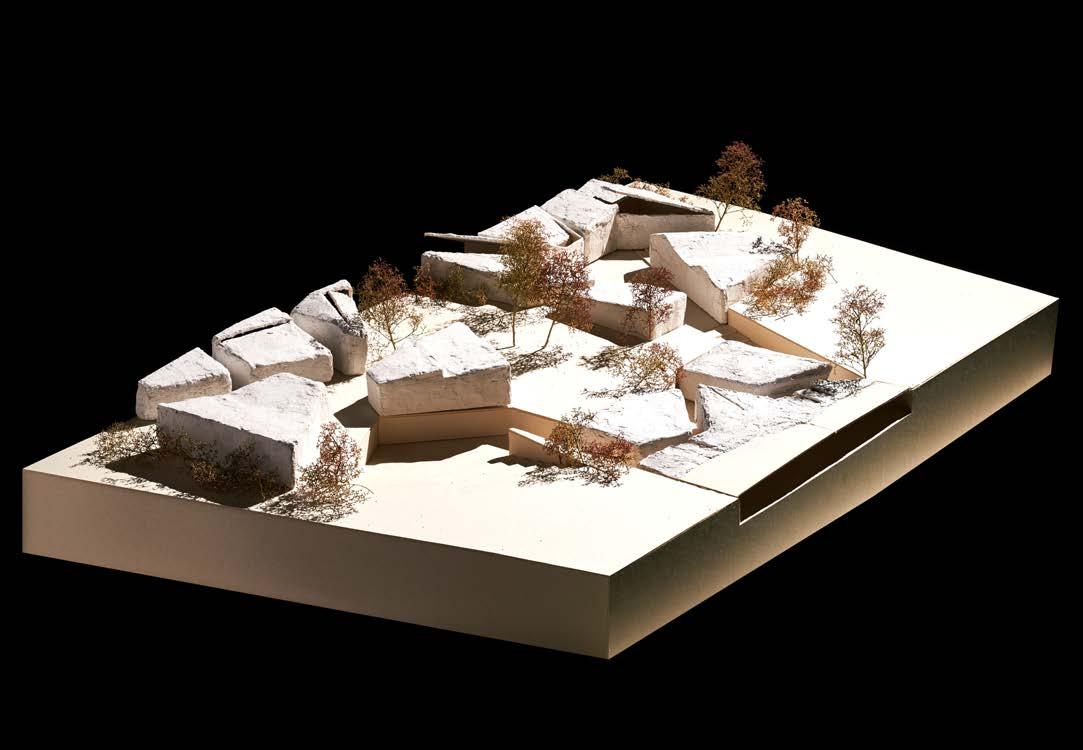
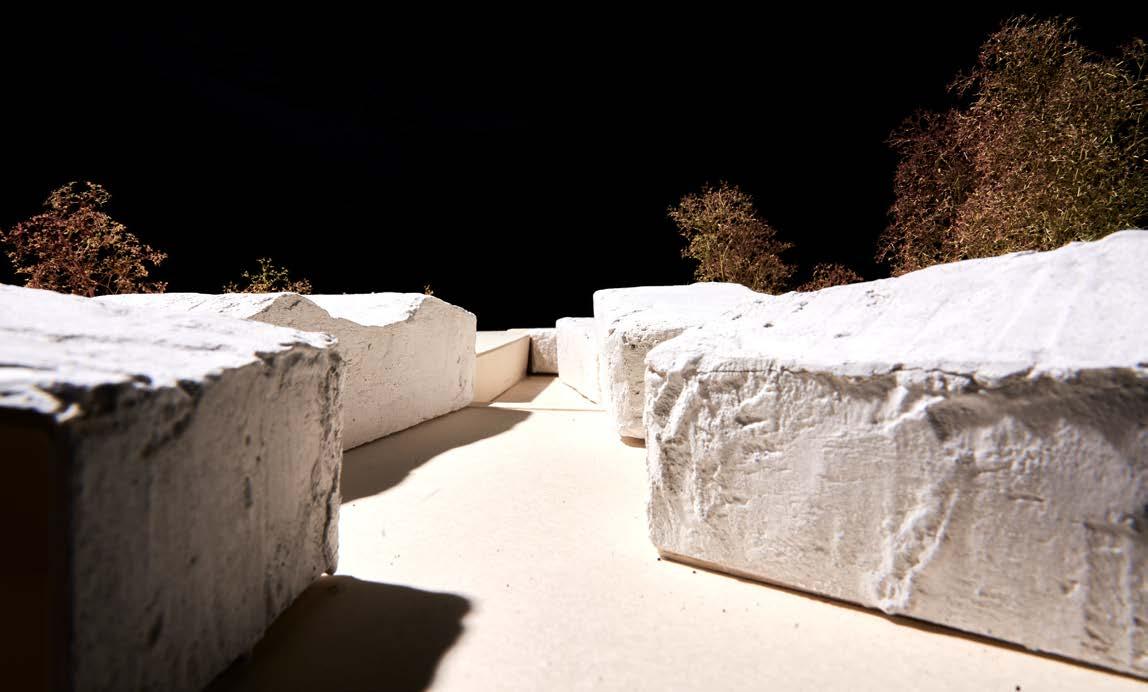
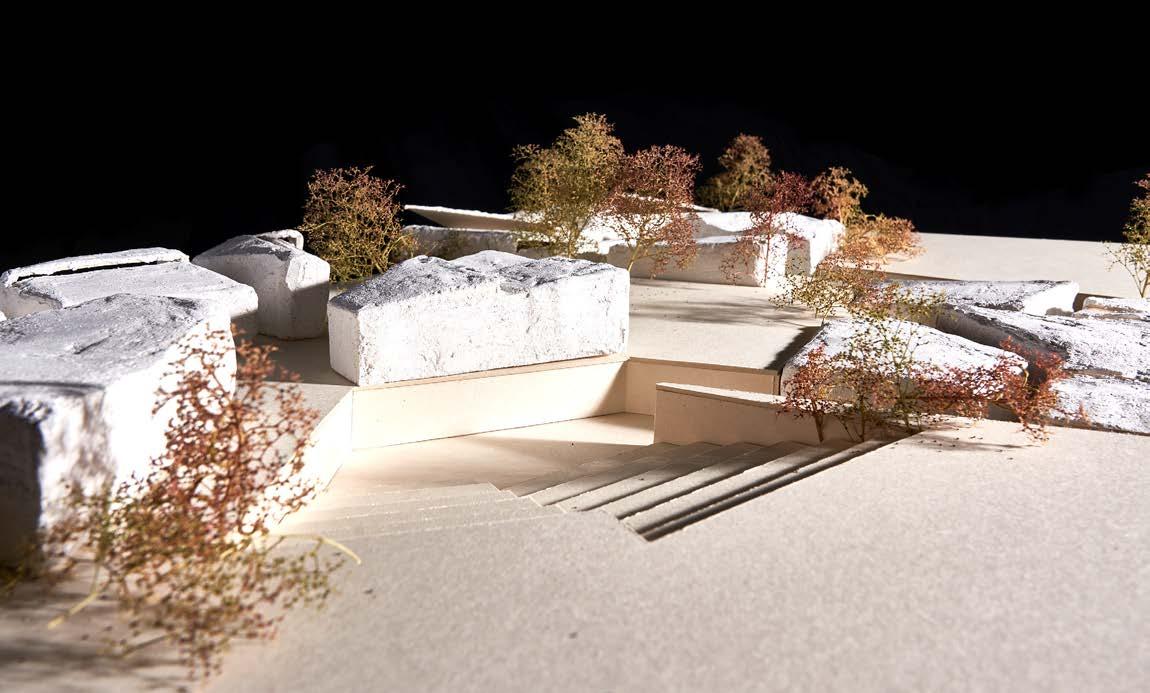
DENSITY
climax exposition conflict rising action
climax exposition conflict rising action
1
PROGRAM
NOISE
resolution falling action
2
PROGRAM
LIGHT
PUBLIC
SITE LIGHT
DENSITY
DENSITY
NOISE
NOISE
PUBLIC
POD
1
climax expositionconflictrising action
climax exposition conflict rising action
resolution falling action
resolution falling action
climax expositionconflictrising action
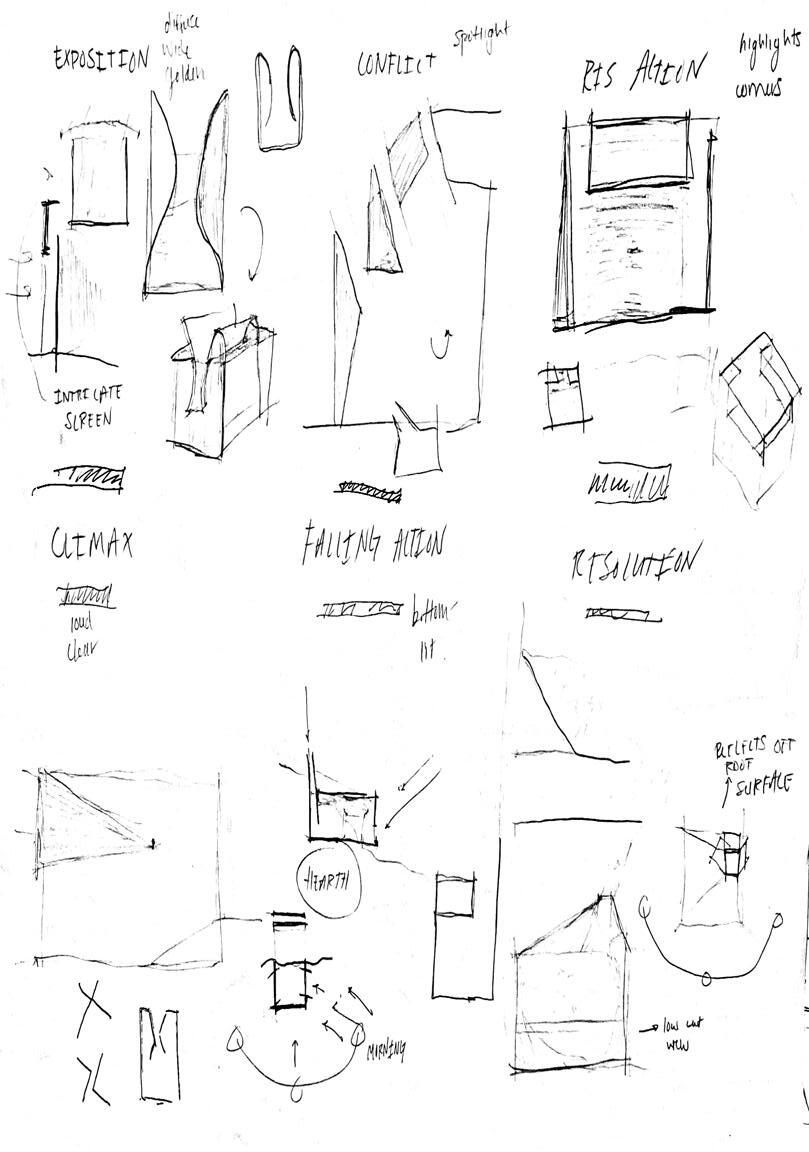
resolution falling action
climax exposition conflict rising action
climax exposition conflict rising action
climax exposition conflict rising action
resolution falling action
resolution falling action
resolution falling action
climax exposition conflict rising action
resolution falling action
climax exposition conflict rising action
resolution falling action
climax exposition conflict rising action
resolution falling action
climax exposition conflict rising action
climax exposition conflict rising action
resolution falling action
resolution falling action
climax exposition conflict rising action
resolution falling action
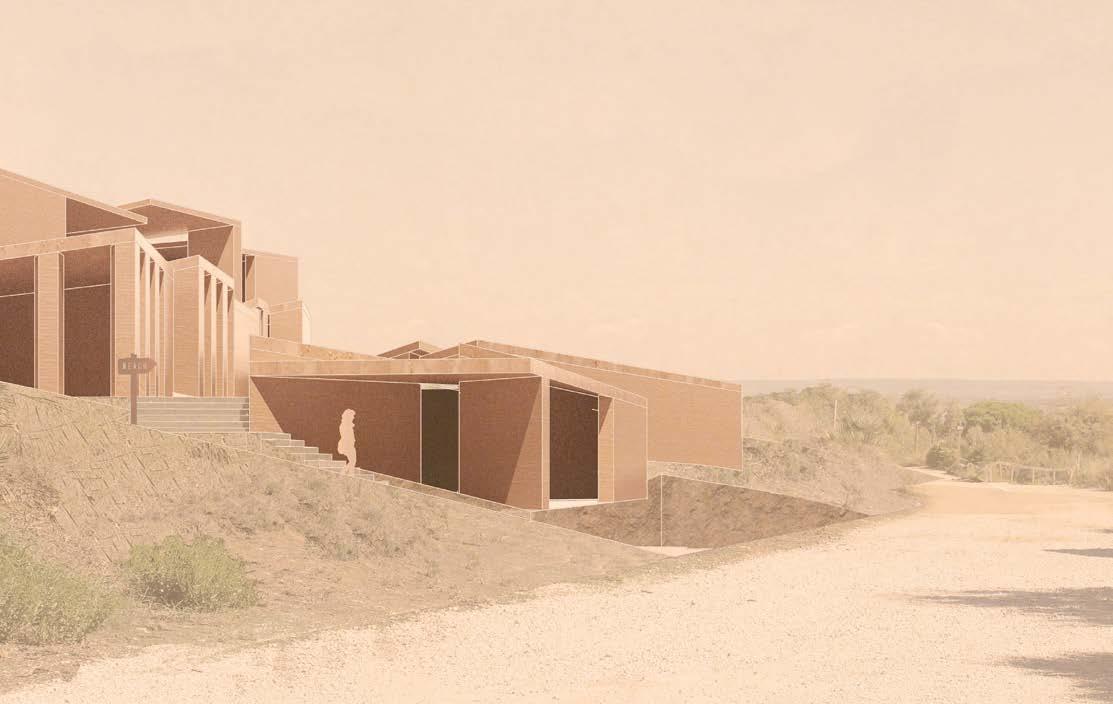
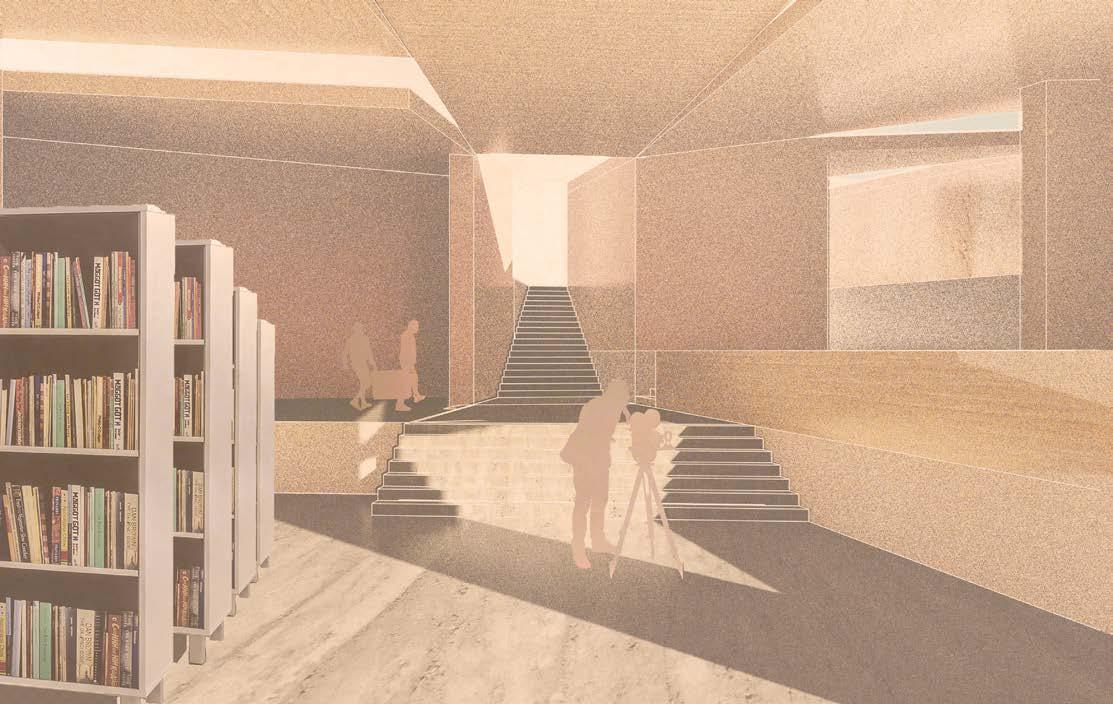
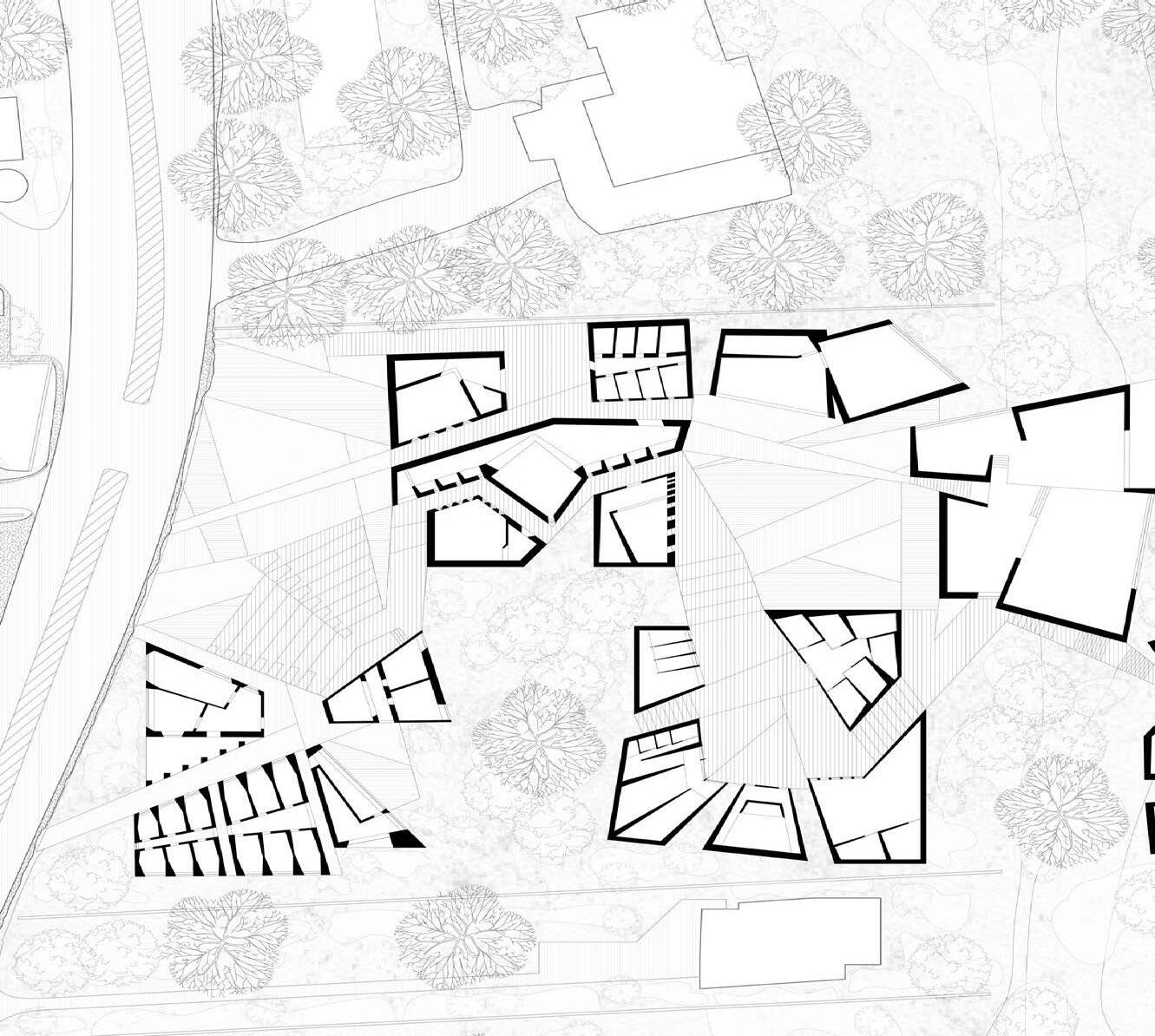

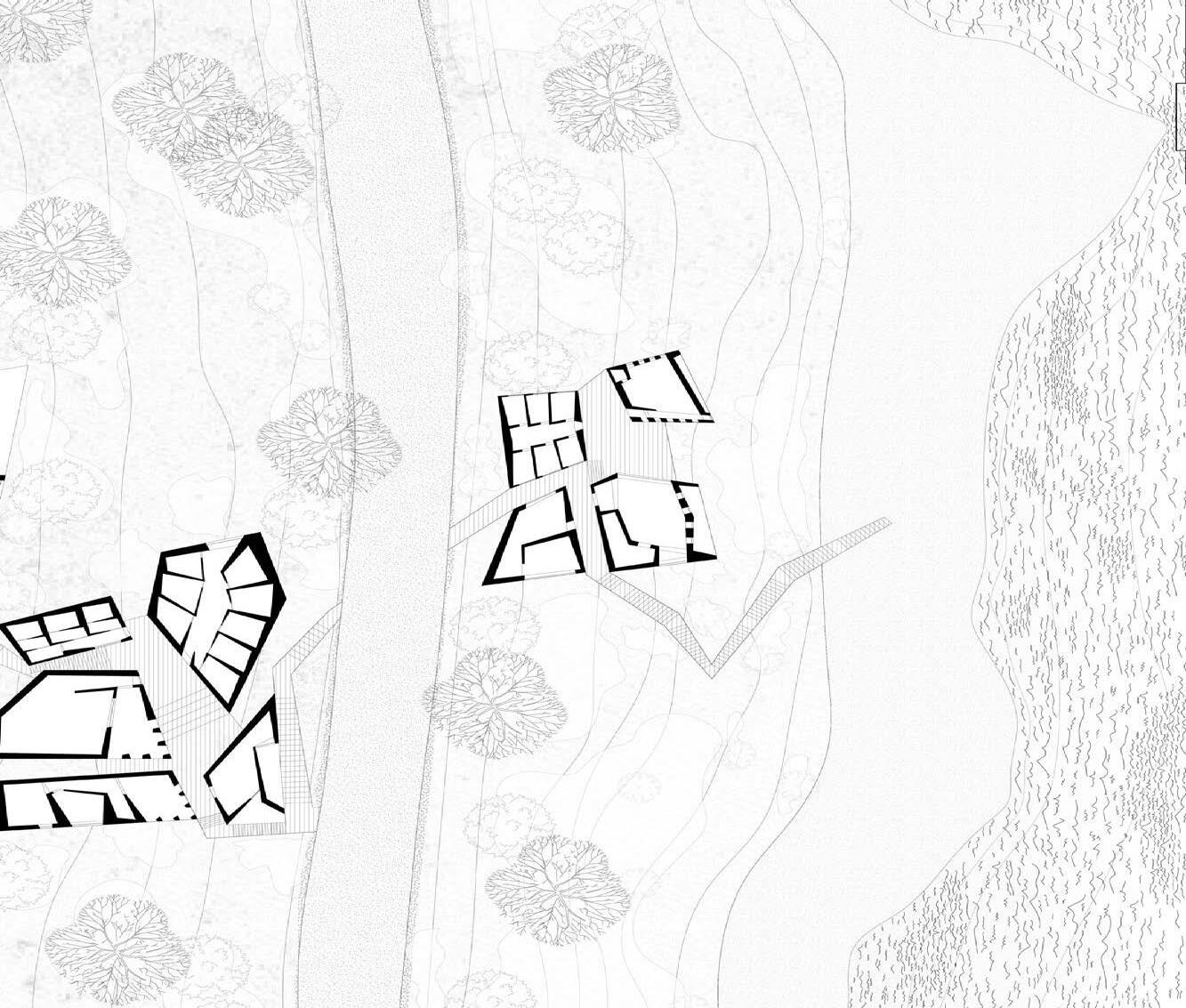
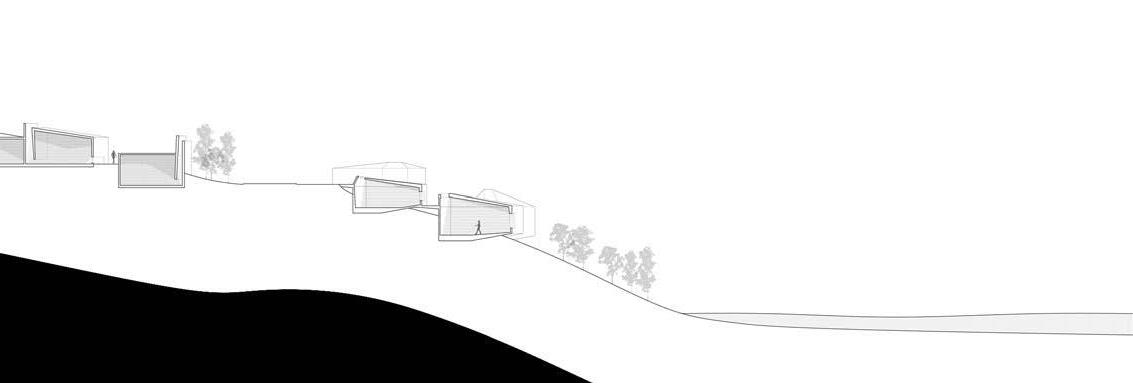
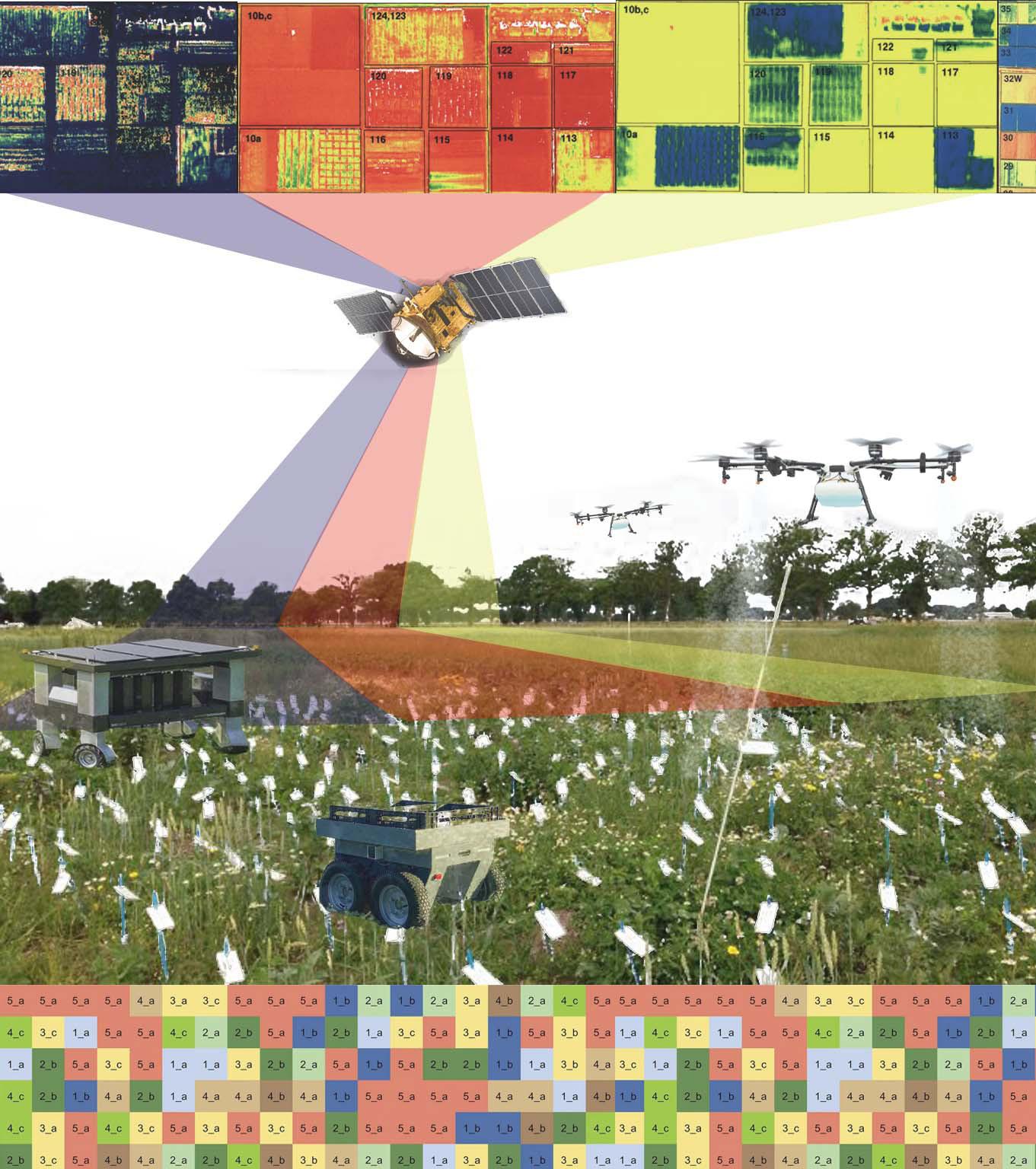
This experimental campus design intends to repurpose nearly 7,000 unused acres of the NASA Neil A. Armstrong test facility as a research university formed by a shared, productive landscape. Campus by Pixel understands agriculture at the scale of the individual crop, autonomous device, and user. The productive landscape celebrates pixel farming, an intricately-managed farming practice which yields numerous ecological benefits including increased biodiversity, improved soil health, and optimized crop production. Crops are treated as coded pixels that are strategically arranged in ecological communities that curate symbiotic species adjacencies. Plot fields are formalized as replicable terrace systems, yielding further benefits such as thoughtful water and soil management.
The university intends to appropriate NASA’s technologies, facilities, and globalized network and redirect their use back at the earth: to purposefully ground NASA. Important technologies include satellites and drones, which will survey, image, and manage the massive, intricate productive landscape. Satellites generate false-color analysis of soil health, mappings of water pathways, and projective images of ecological transformations due to human activity. whereas, drones generate similar images and analysis, yet at the scale of the individual crop, and also have the ability to directly interact with crops and humans. Technological intervention is crucial to pixel farming and intends to assist human users at varying degrees of autonomy.
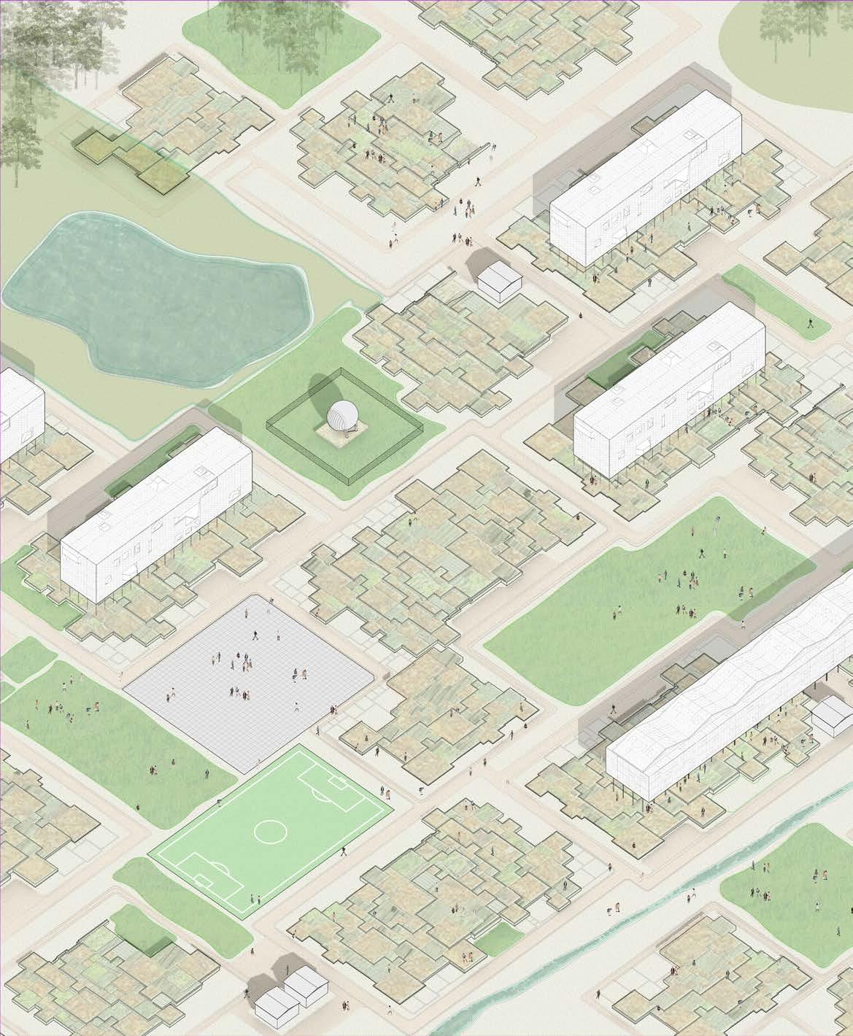

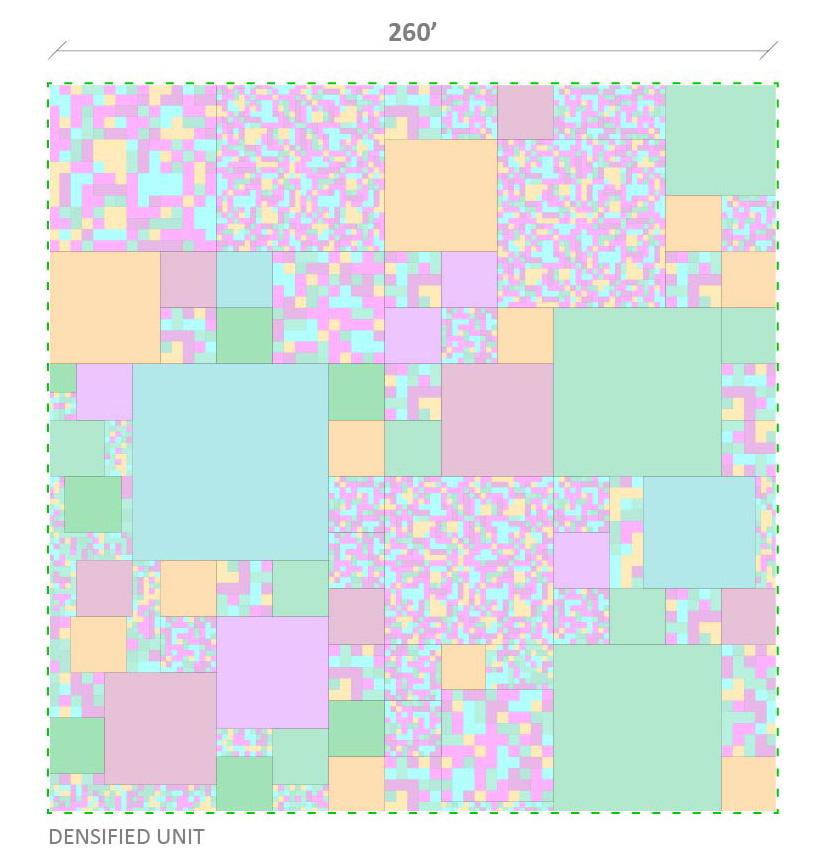
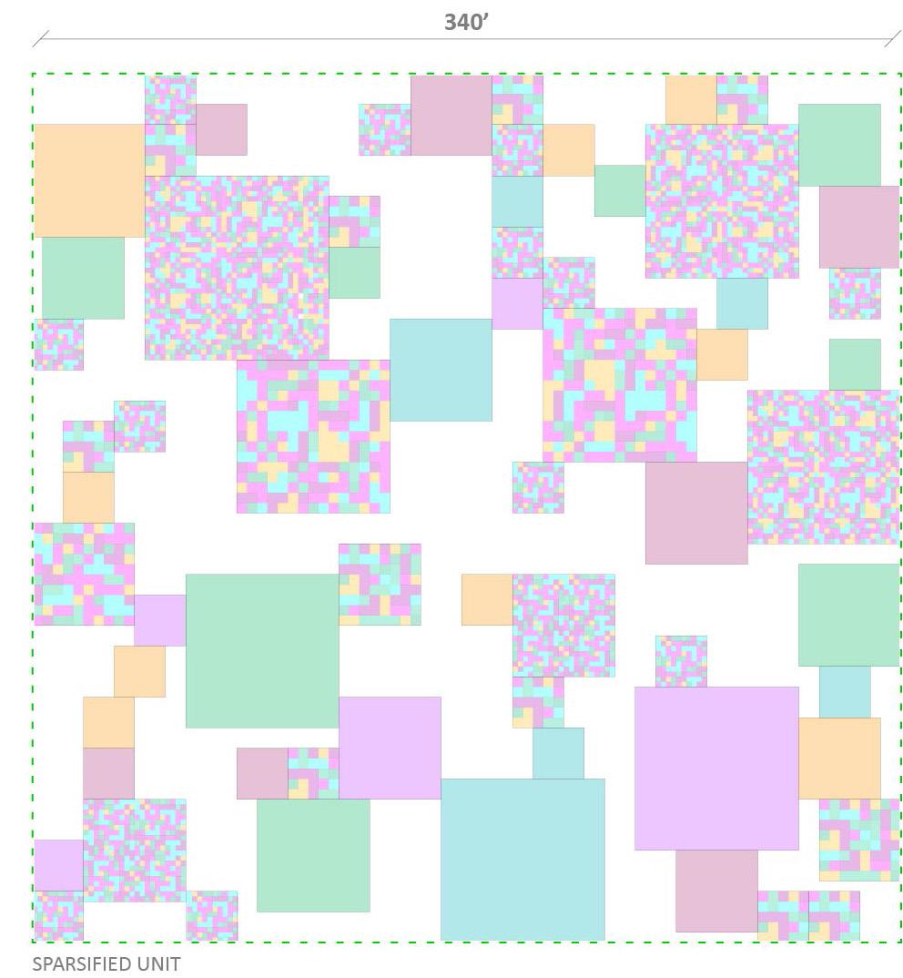
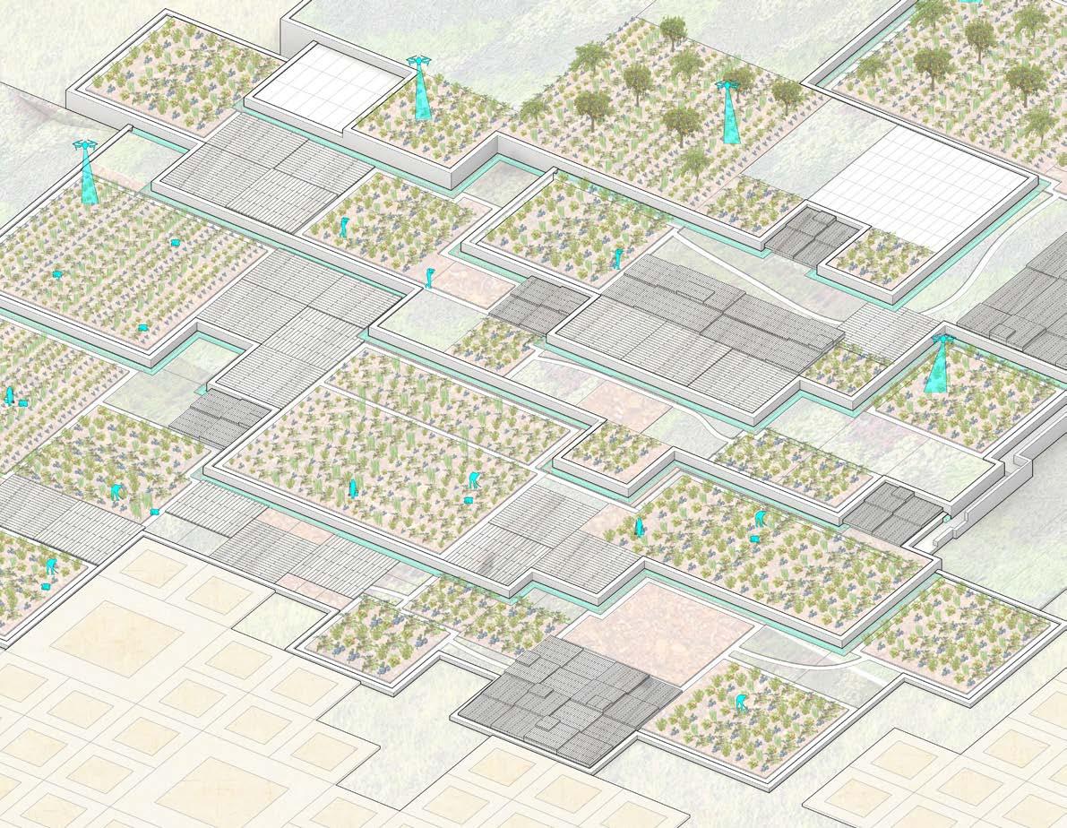
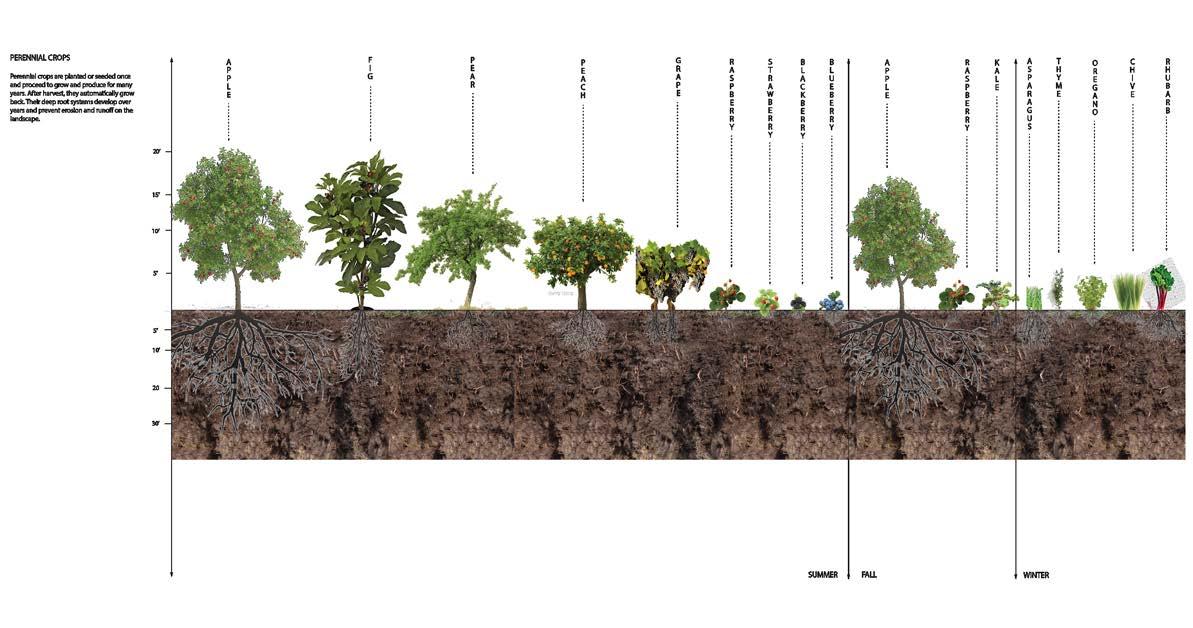
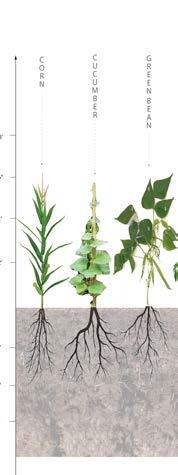
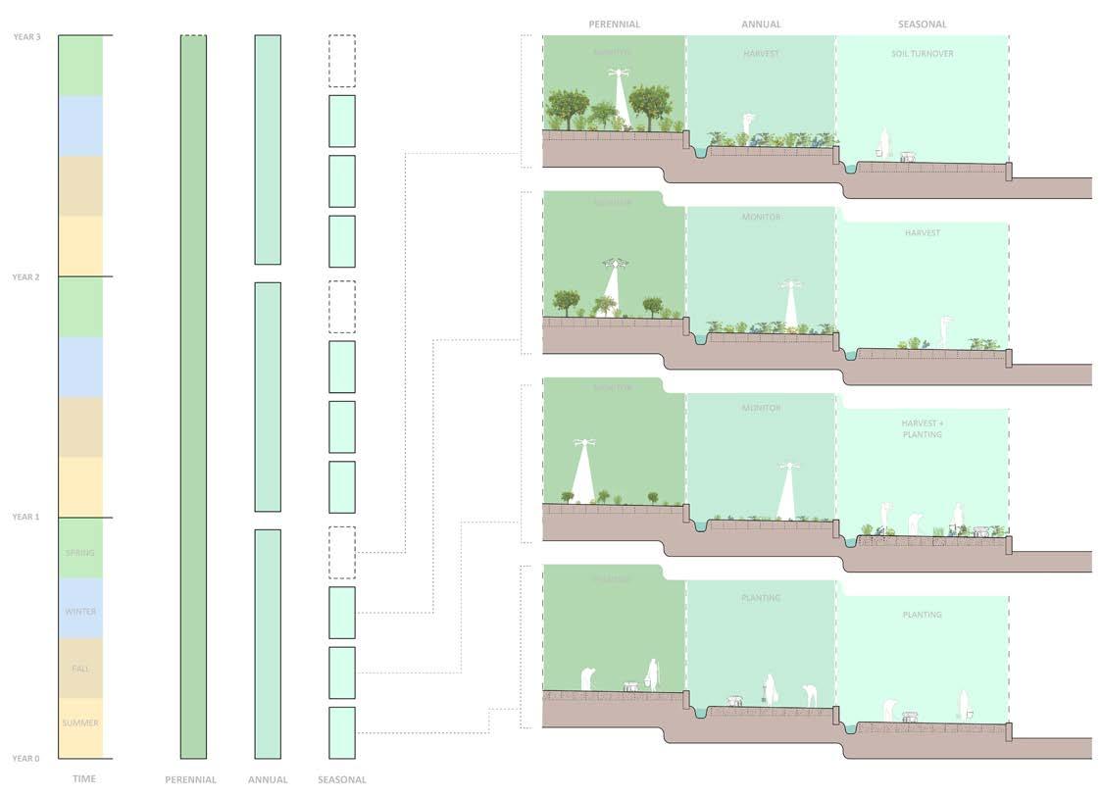
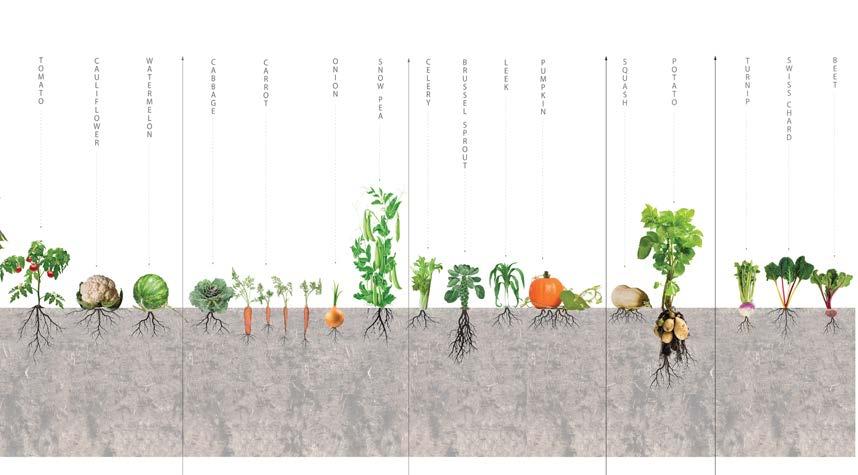
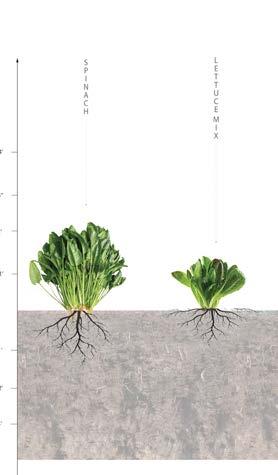
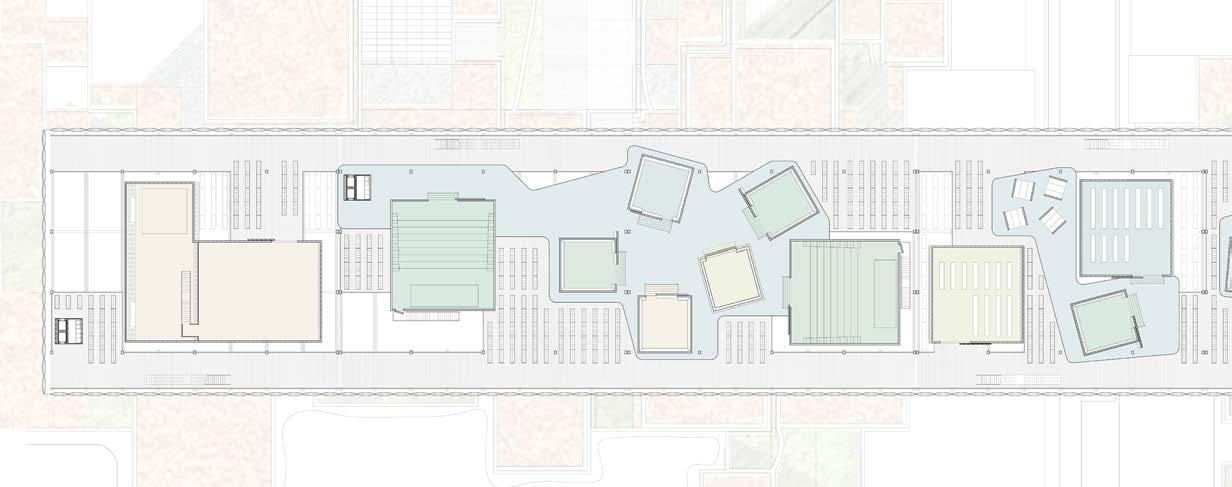
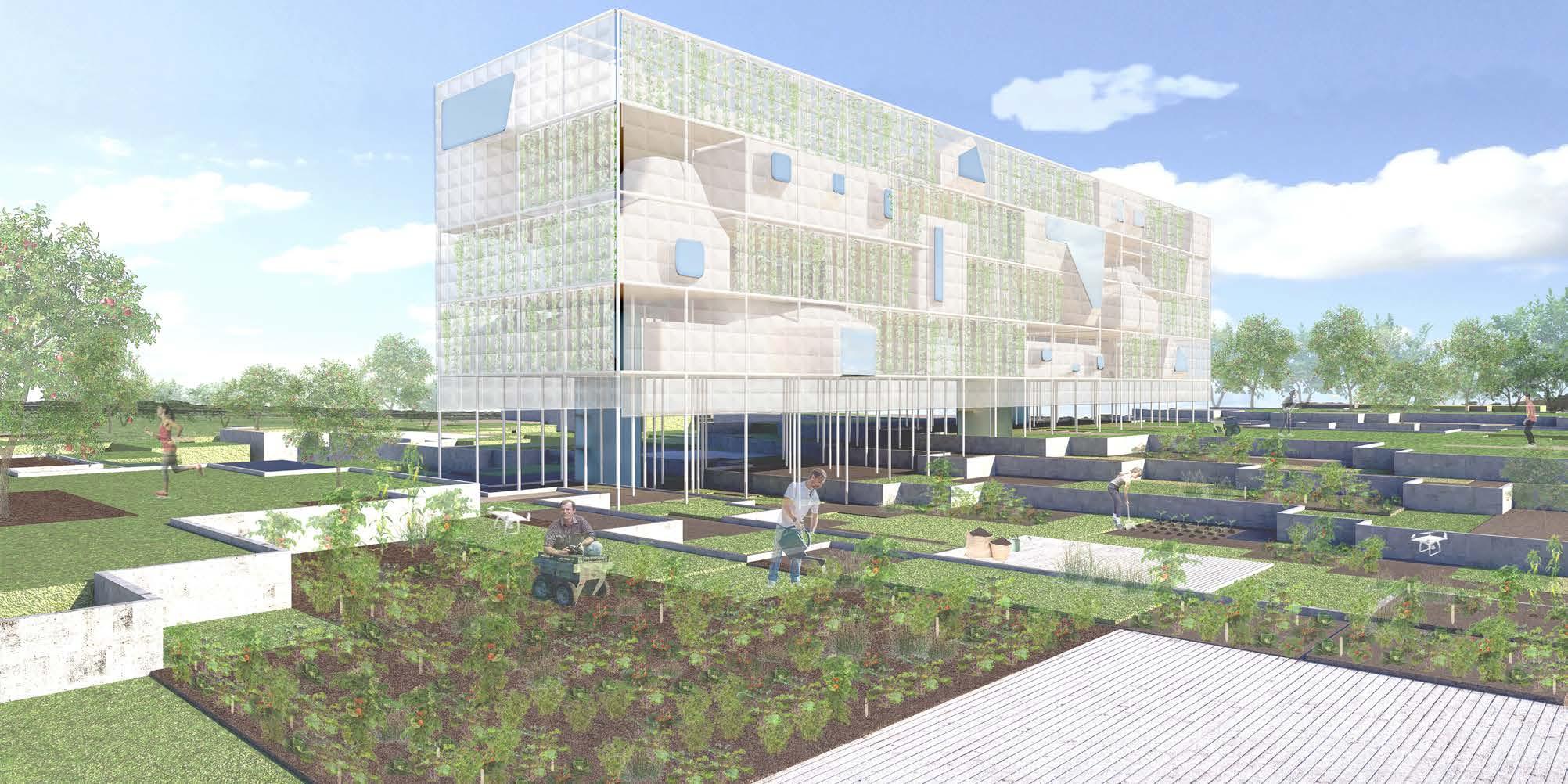

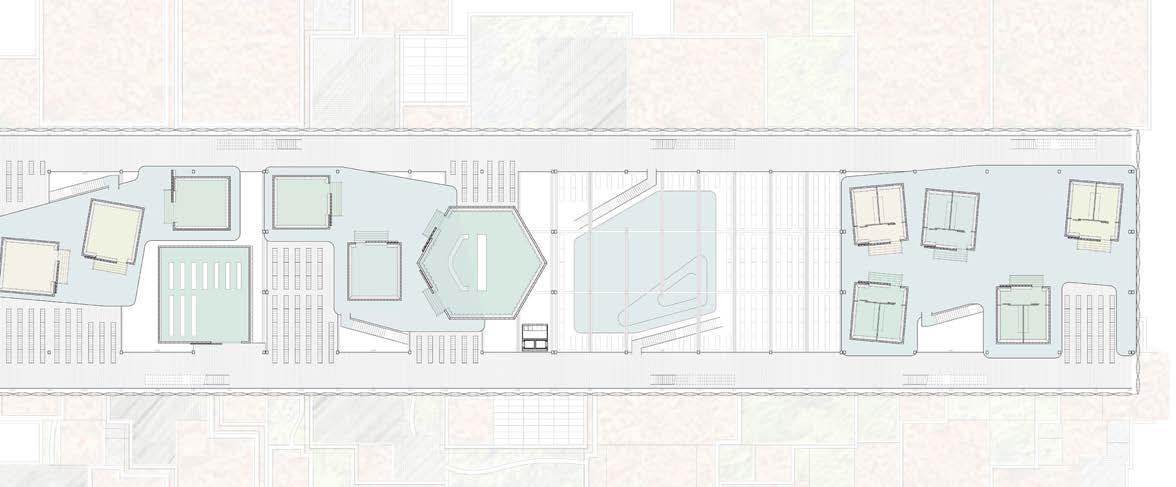

The understanding of scale, derived from the pixelated landscape, informs an organization by quantity in the architecture. Regularized scaffolds elevate above the productive landscape which economically orders artificial agriculture and technologies, while human activity is spatialized in disruption to the scaffold, morally favoring the student to the crop. This idea of productive adjacency is applied to the university at large: between growing and campus activity.



The campus as an urban simulator becomes the scene which facilitates democratic participation in developing resilience for agriculture and infrastructure. It bridges the city and the countryside and projects urbanization to the convergence of the networks and ecologies that support both. Campus by pixel speculates urban life that is at once massively productive & sustainable, localized & inter-orbital, and a new social landscape that integrates the crop, the human, and the non-human.
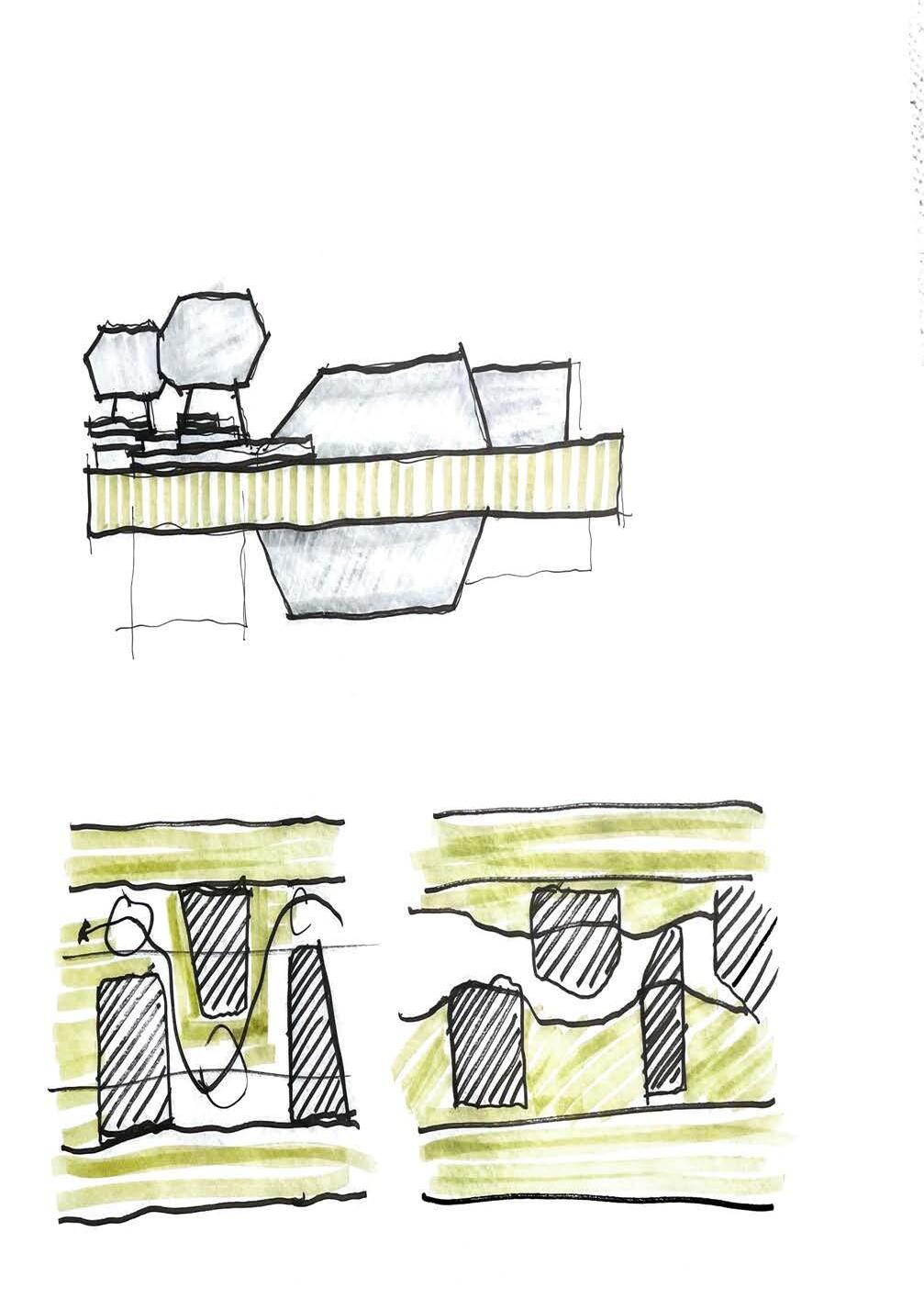
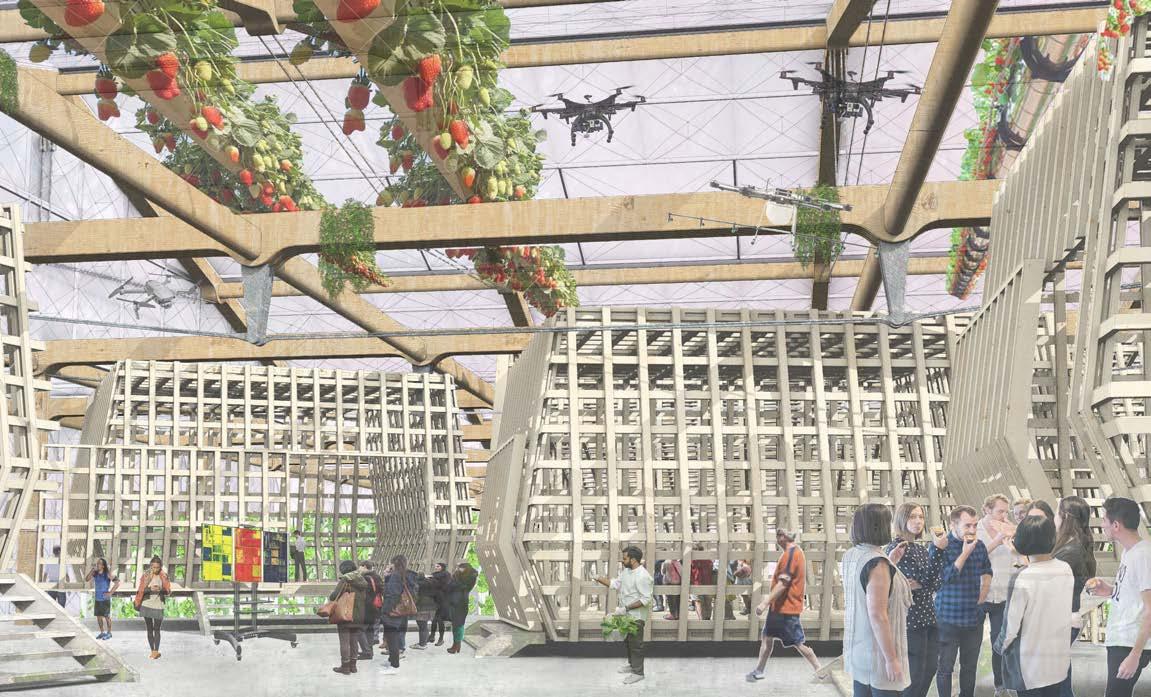
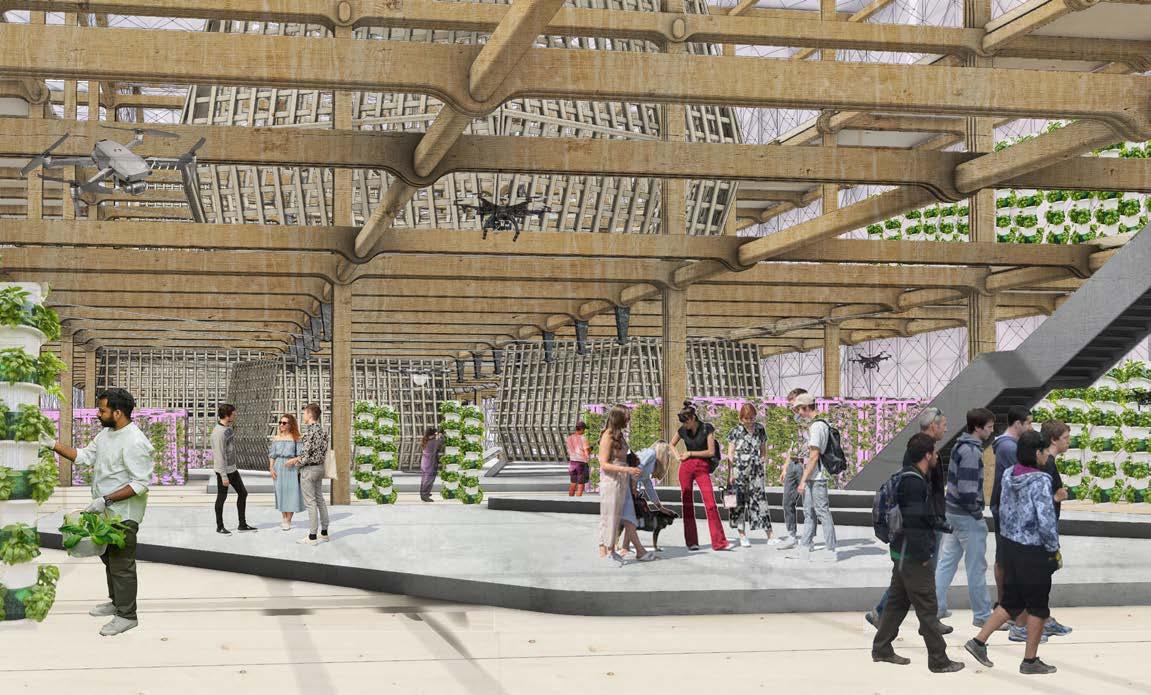
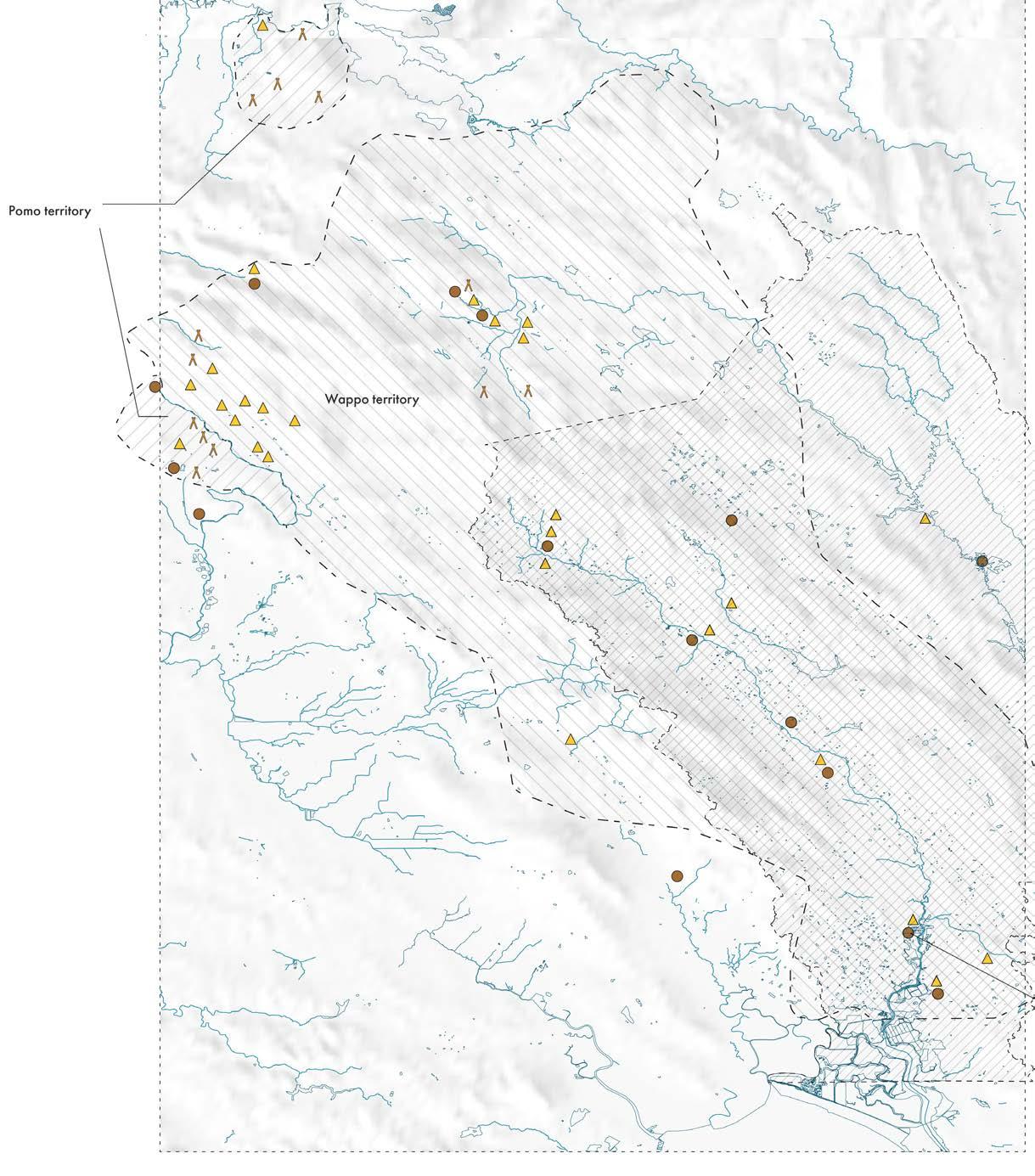

Surrounded by a vineyard landscape, the research center is surrounded by a petal-form pavilion complex. In an anthropological context, Napa Valley has richly documented its historical occupation by the Wappo indigenous tribe. The Wappo are known for novel construction technologies that utilize local resources. The project re-discovers the Wappo’s intervention in the landscape and embraces aboriginal construction techniques.
The primary projection is the intentional use of found, common ground stones as the building’s material system, which repurpose existing materials from local, abandoned deposits and visually conforms with the iconic vineyard landscape. The enclosure system of programmatic spaces and some of the petalform pavilion roofs employ the ancient gabion construction technique. The gabion method passively cools and shades the complex, accommodating the local climate, as well as produces an organic and monumental experience for visitors. Shadows are cast as spontaneous fractures from the gabion elements and as regular line networks from the steel-webbed pavilion petal-forms, blending the historicalindigenous and the modern in harmony.
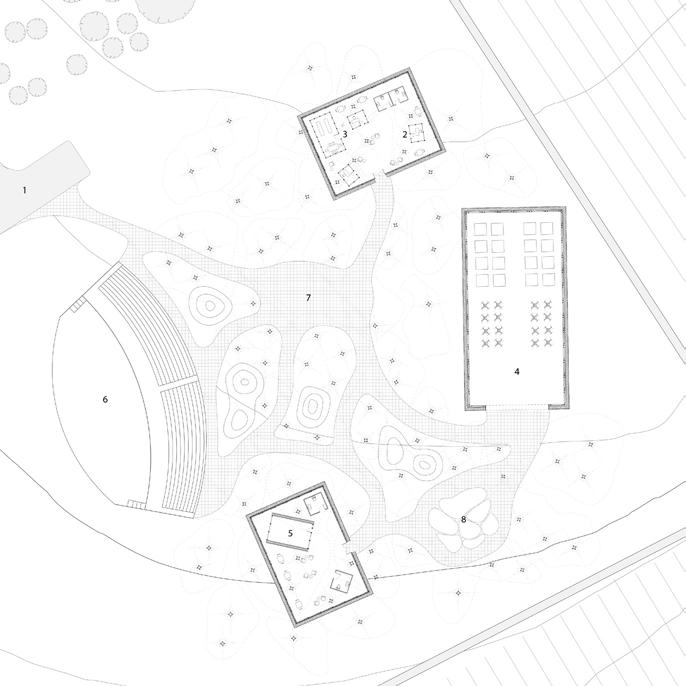
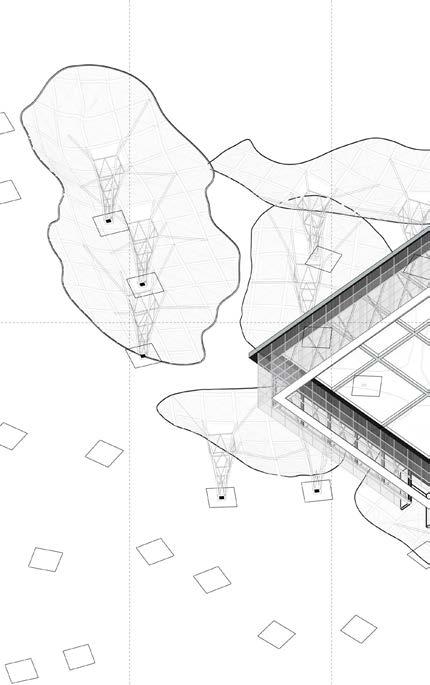
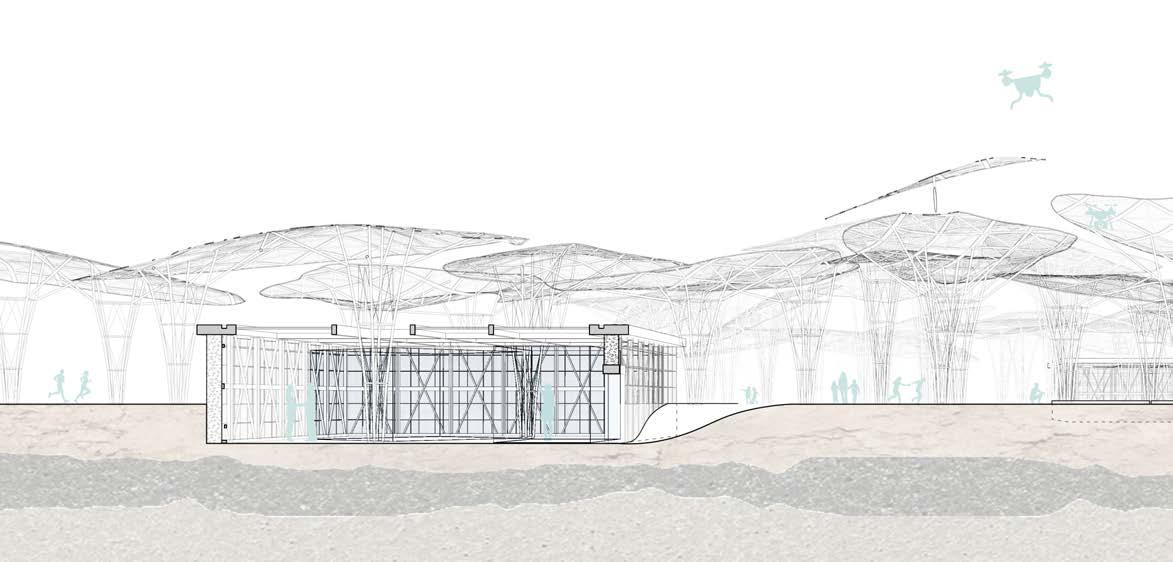
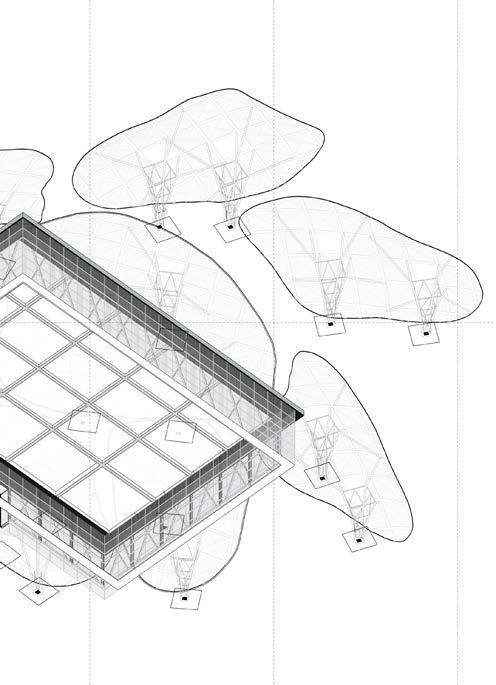


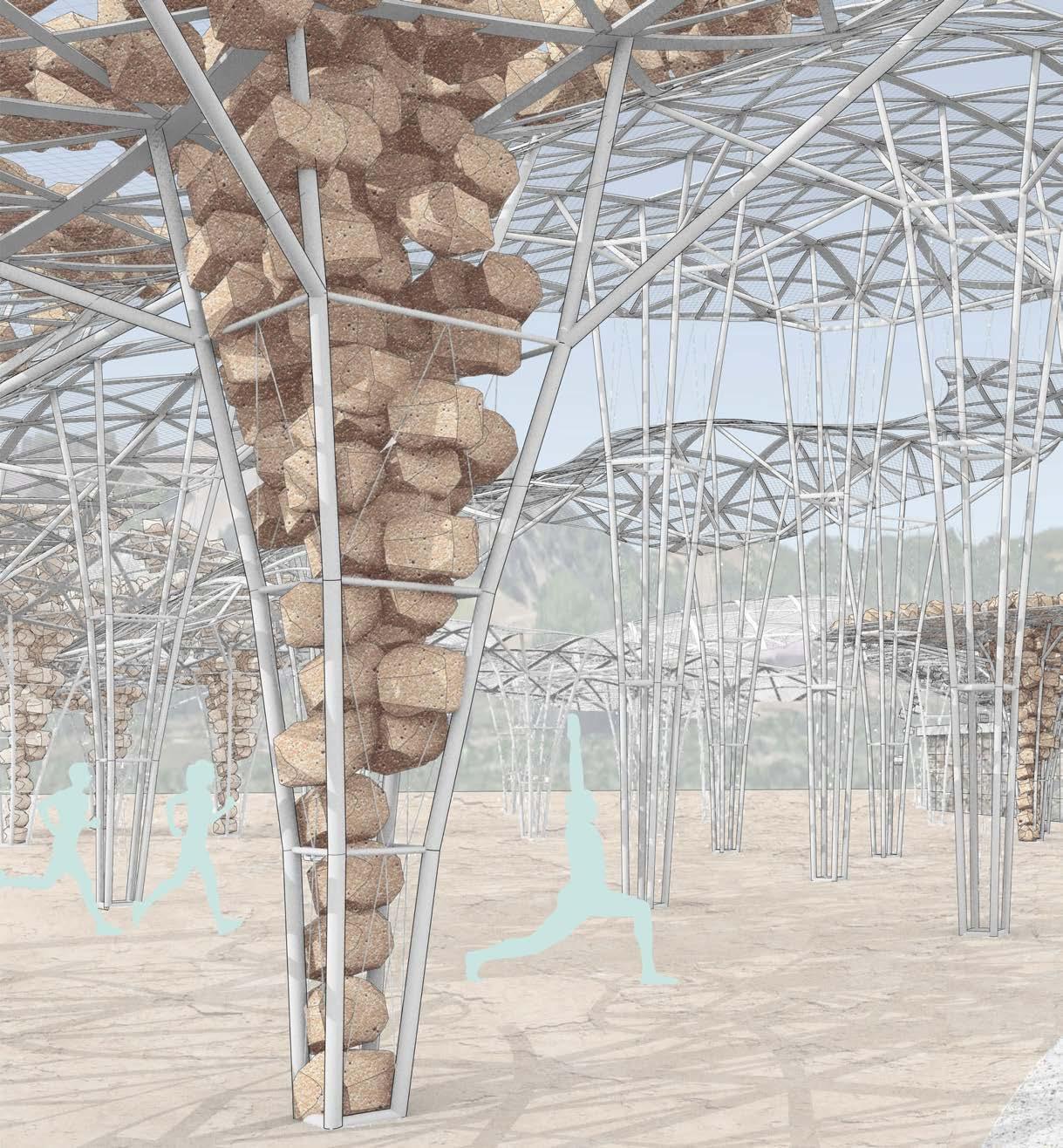
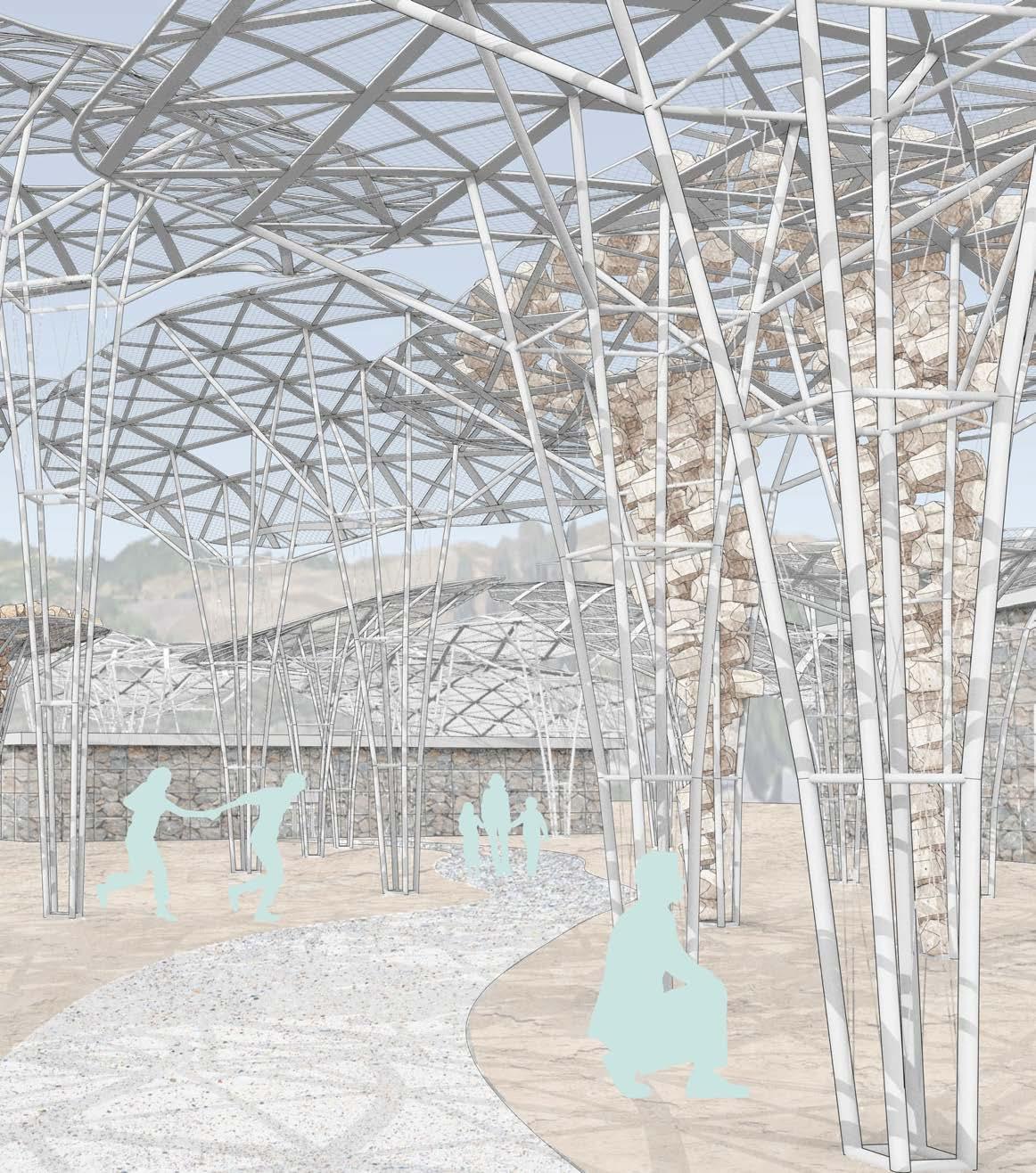
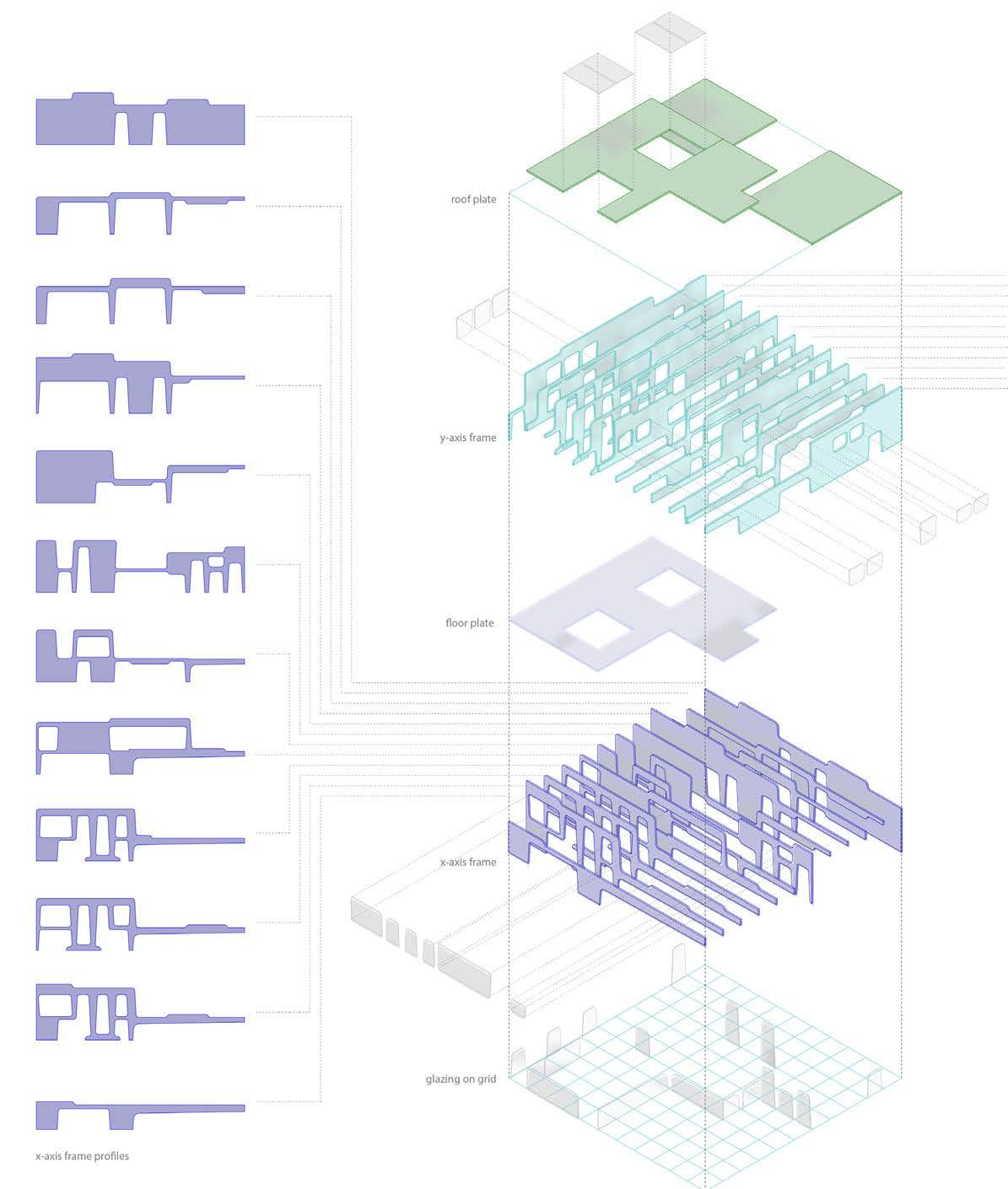
Sited central to several southside Syracuse schools, the interconnectivity community youth center provides space for academic, recreational, and artistic programs significantly lacking in the neighborhood. Existing programs are above all in need of a setting, so the center strategically provides a flexibility and interlocking between programmatic themes to support community ownership and freedom of use. Programmatic developments of the center support these programs in need while also providing more public green space and platforms for activism.
Formally, a gridded series of unique and custom designed planes. each plane is shaped by the programmatic needs of each thematic zone of the grid. The true potential of the individualized planes is realized in the fluid reading between plan, section, axonometric, and perspective views. The planes further beyond formal and programmatic motivations, directly dictating spatial division, embedding circulation and offering functional engagements in order to achieve a participatory and experiential architecture. The formal interlocking of the planes is symbolic of the interconnectivity between the programs supported and ownership potential to the community.

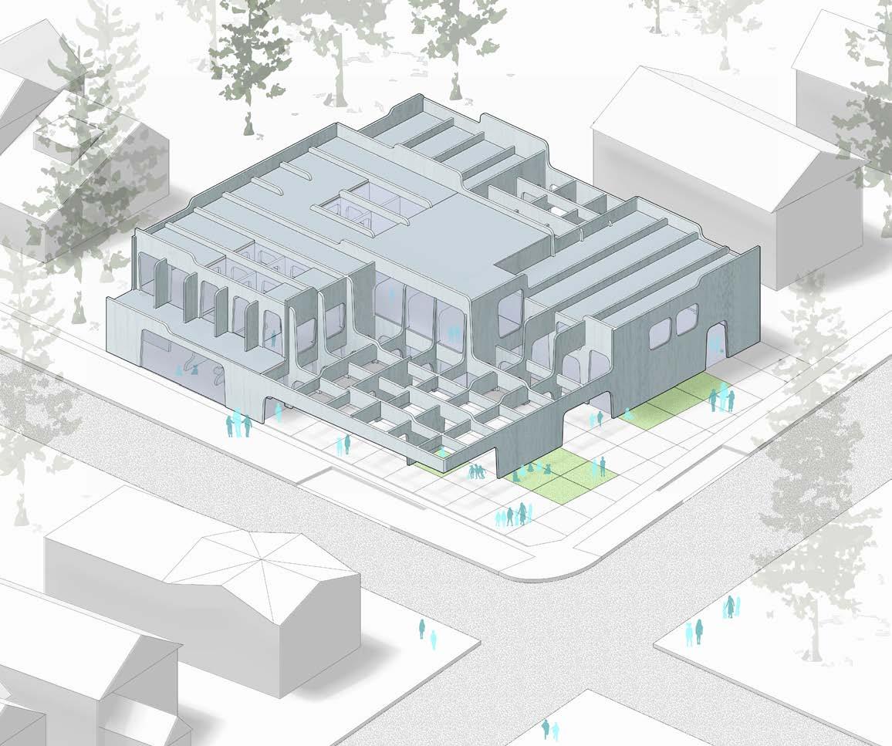
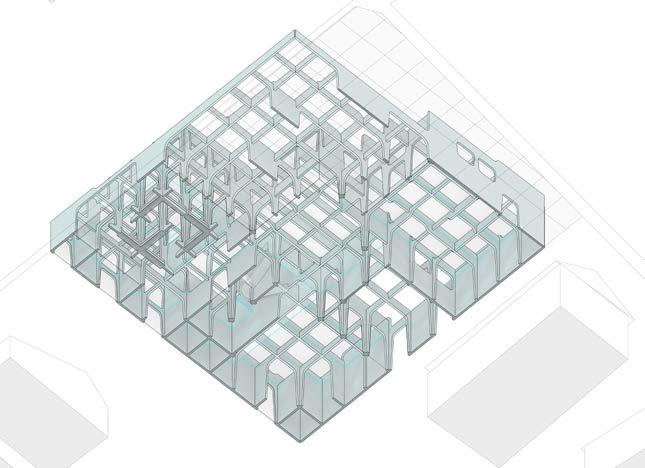
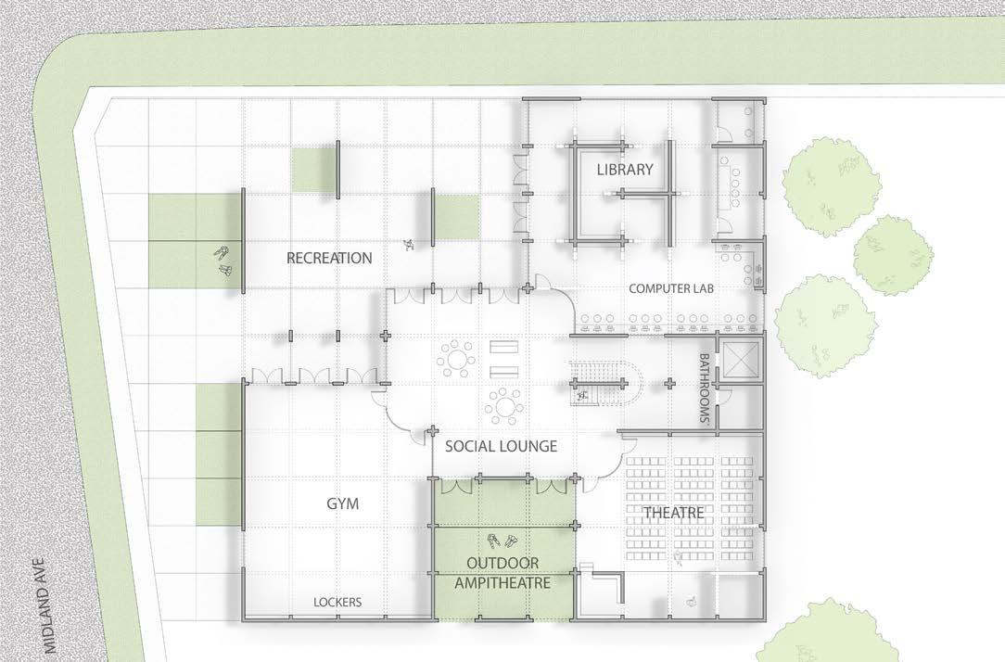
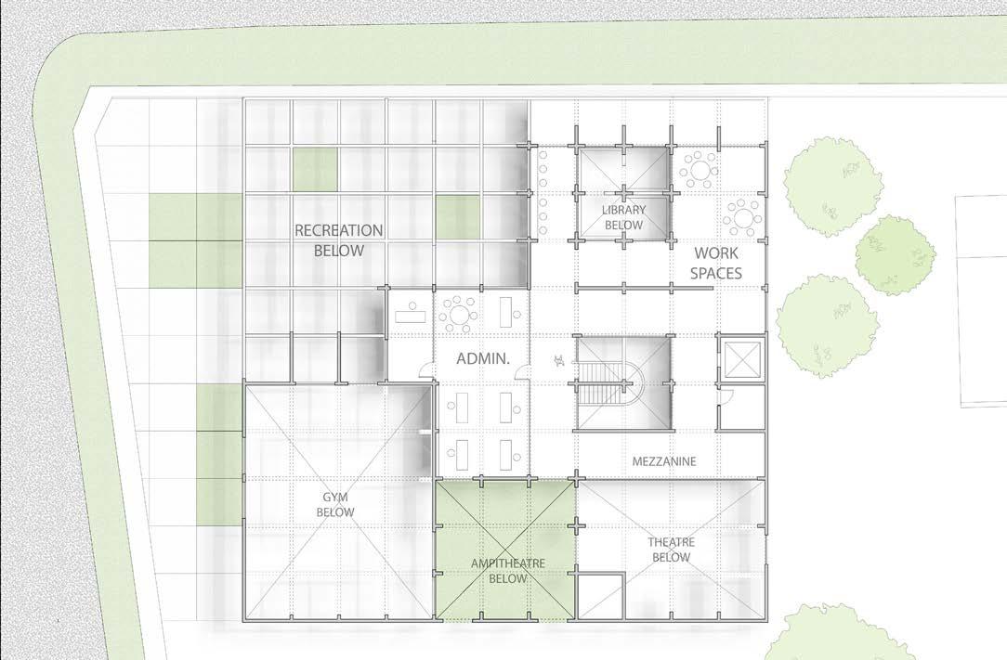
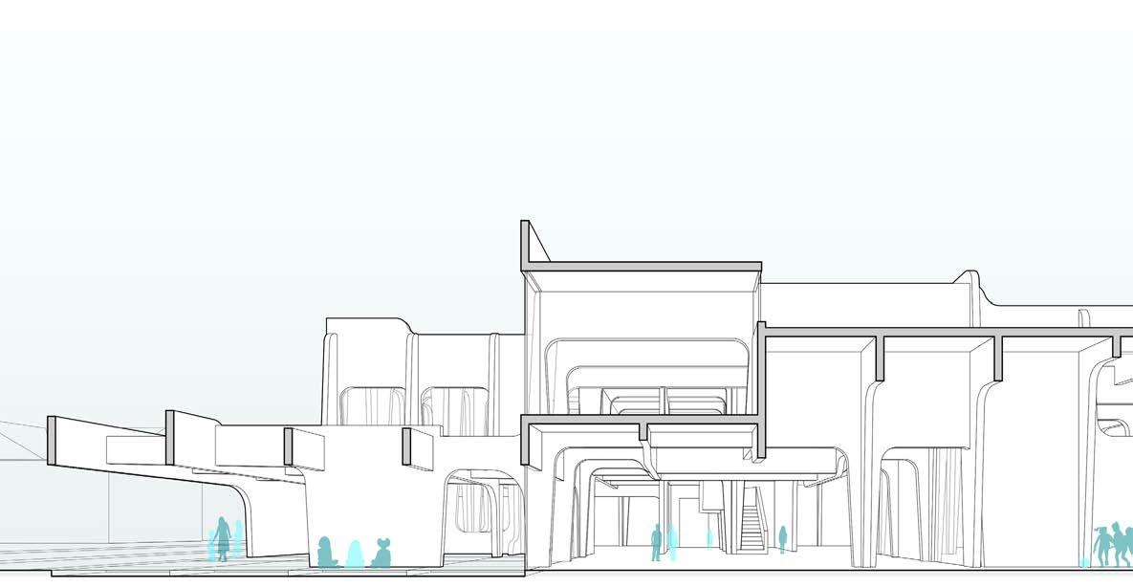
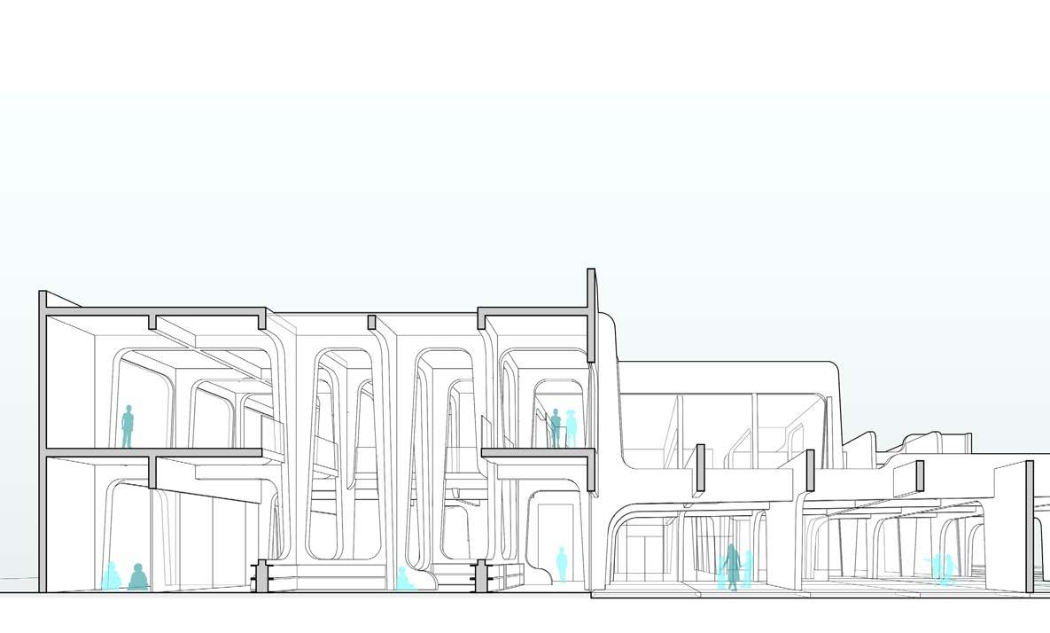
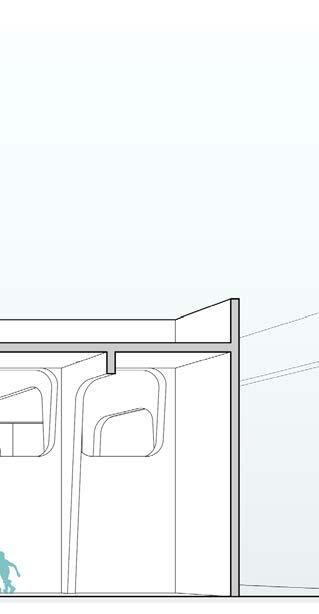
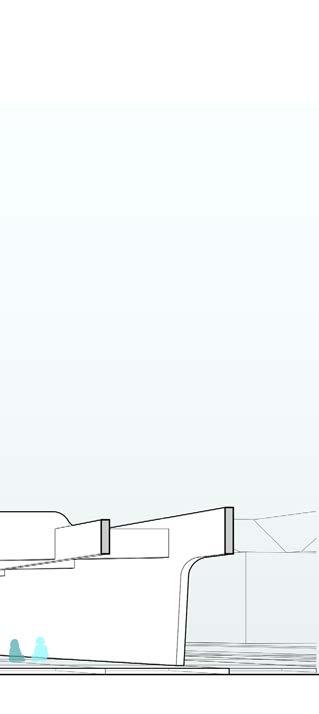
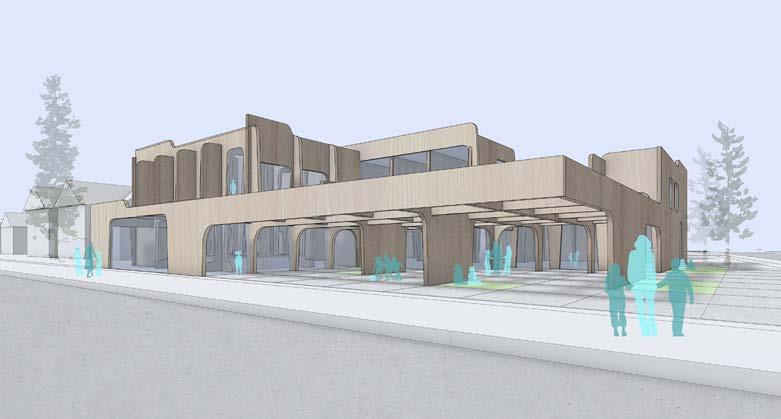
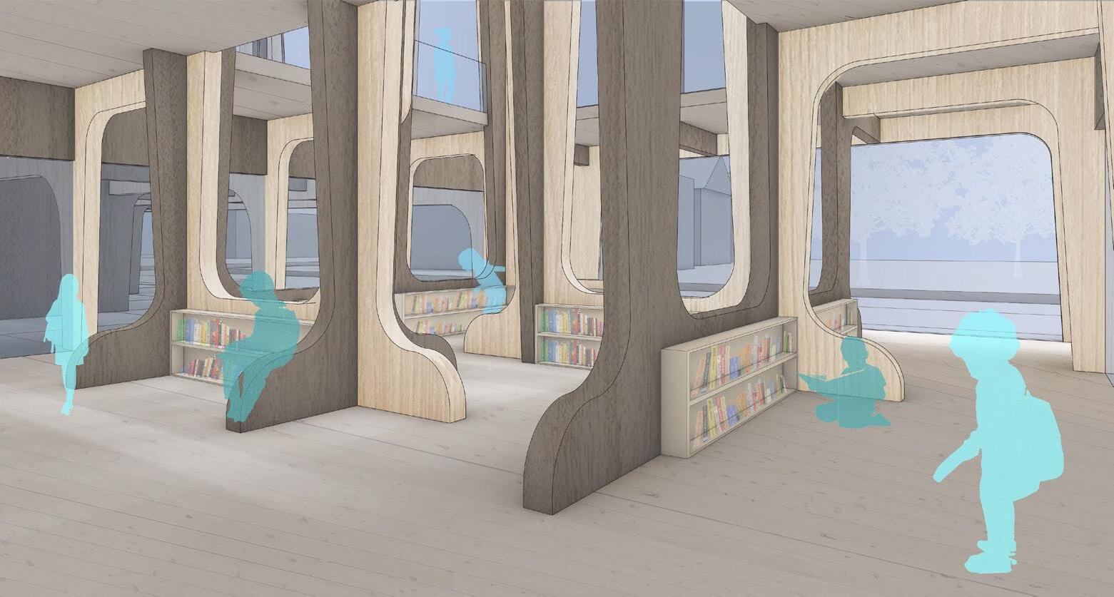
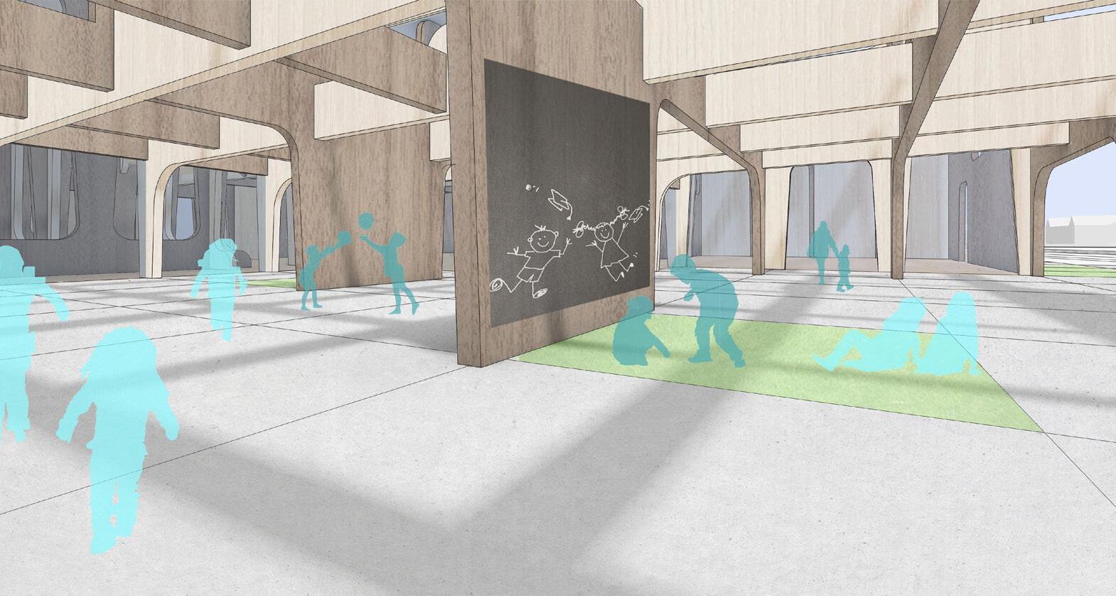
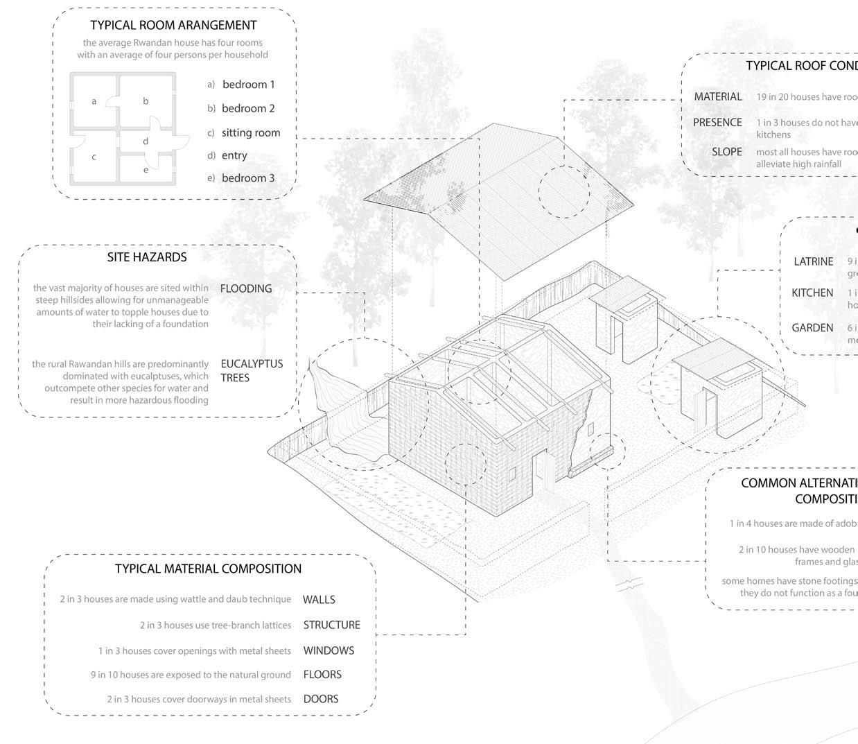

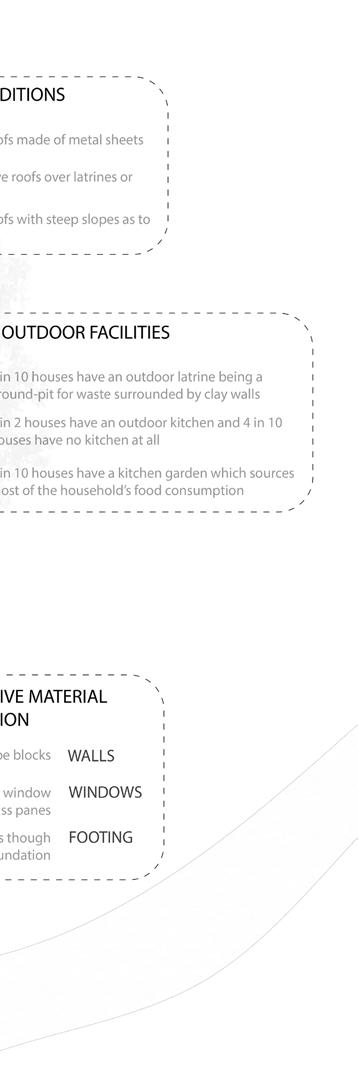
Through analysis of a 340-household comprehensive survey, the research project is to represent the accurate and complex conditions of the typical rural Rwandan house and its relationship to site, economy, and regional politics. In a post-genocicde Rwanda, the state is ambitiously reforming the social, economic, and cultural landscape of the country, imposing various policies on architecture and development. State policies have predominantly focused on the most urban regions of the country, and have left behind or contradicted the economic conditions of rural citizens. The analysis reveals the significant need for repair in rural houses as well as thoughtful intervention that improves access to public infrastructure, health, and safety. The diagrams and eventual publication are intentionally legible to audiences ranging from governmental officials, donor bases, designers, and the rural citizens themselves.
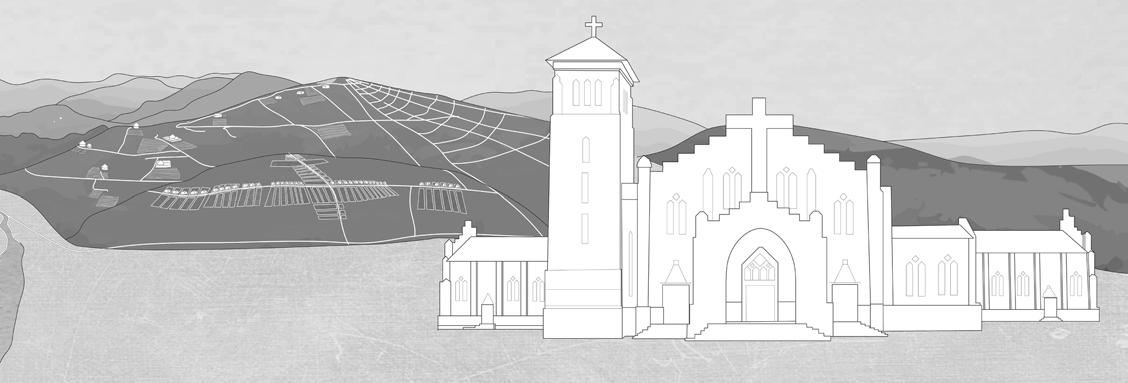
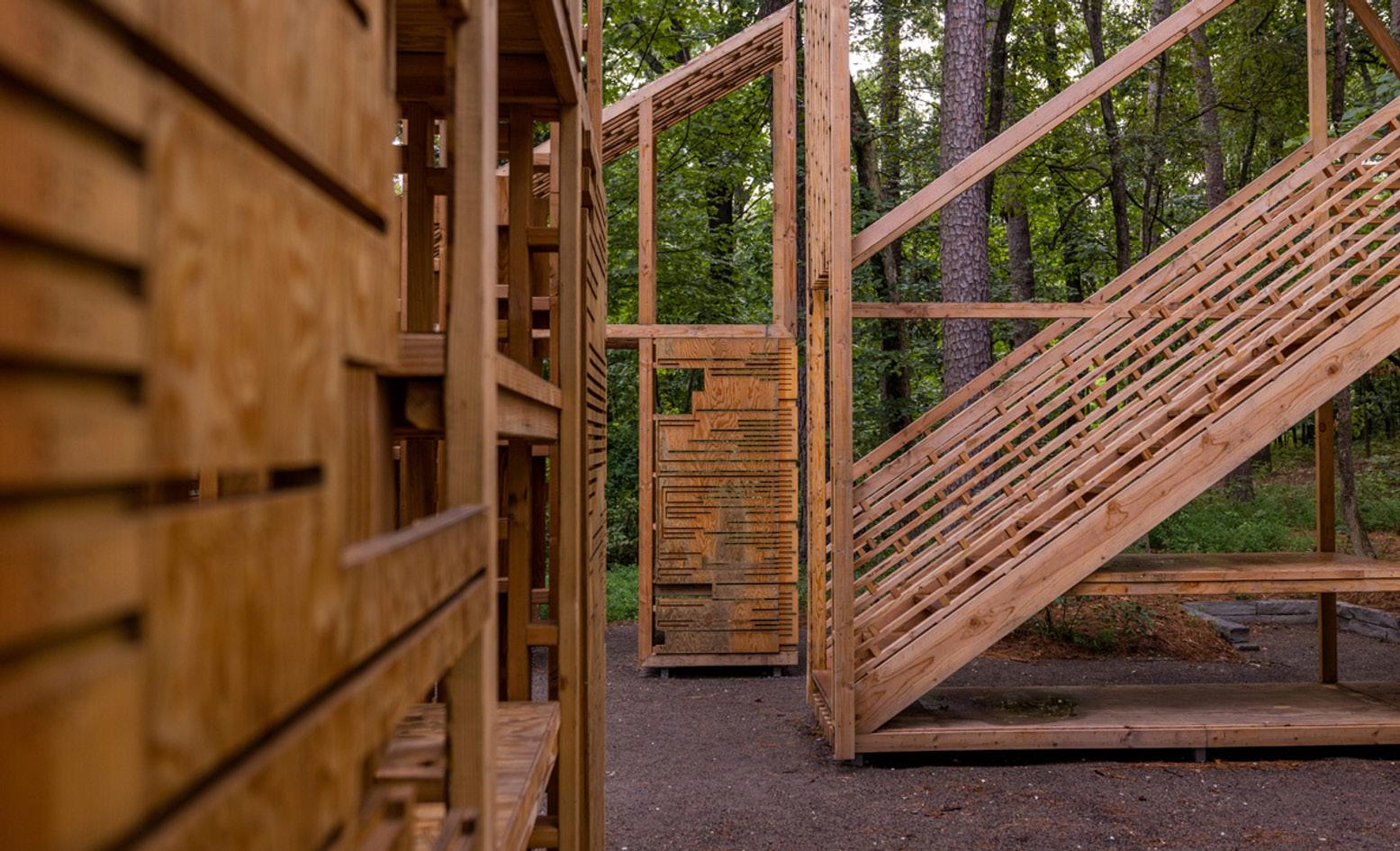
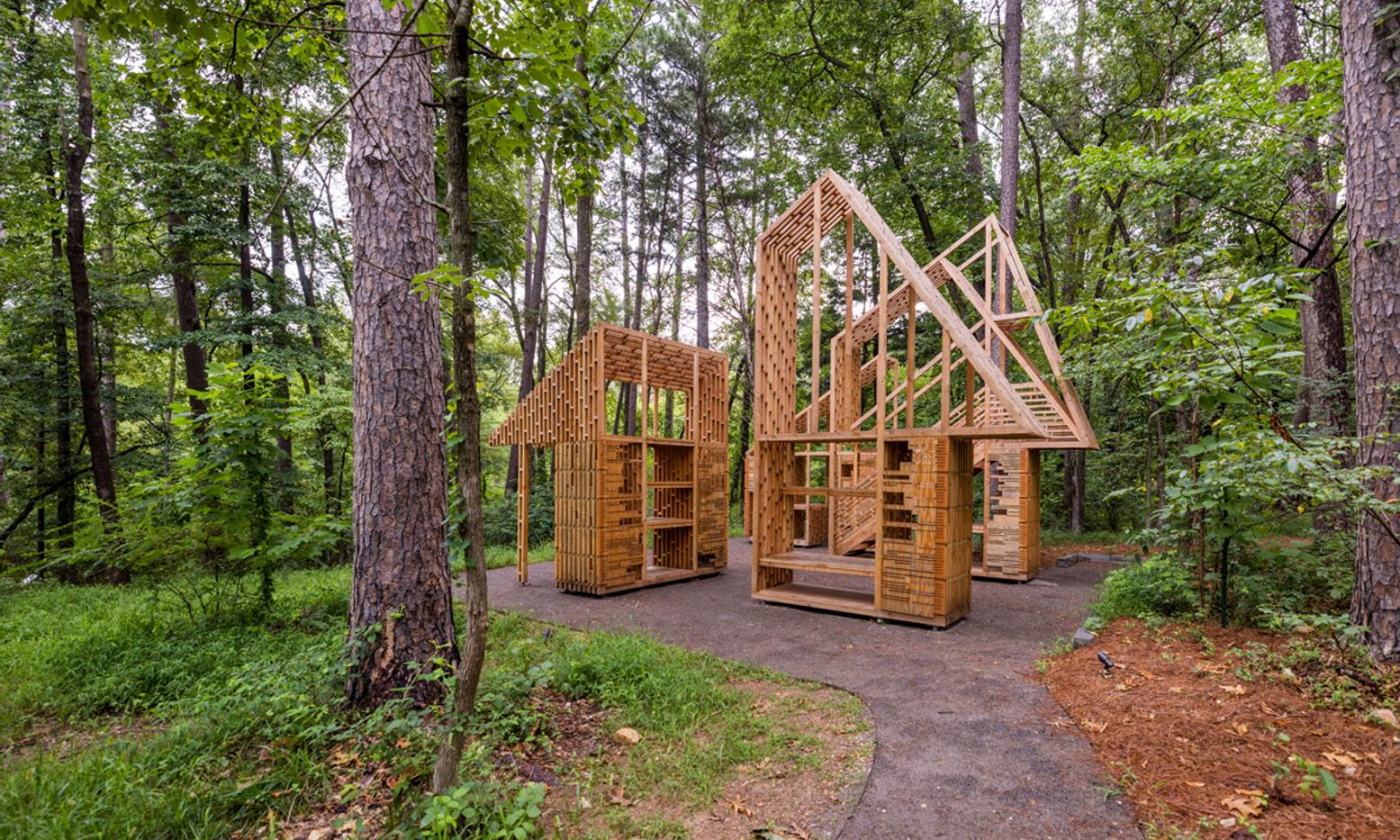


Exhibited at the Crystal Bridges Museum, Totem House is one of five prototypes for the fundamental house. The small footprint of the conceptualized house activates its four ‘totems’ as spatial dividers, structural components, and inhabitable interfaces for the basic functions of living. Their thoughtful wooden construction generates a manageable and visually-compelling architectonic relationship. The exhibition itself reveals the duality of the totems and allows visitors to imagine a range of enclosures to the space. Integrated into the wooden slats are a series of timeline panels, which delineate the historical negations of Black and Indigenous Americans in the region. My primary contributions to the project were in developing the technical drawings of the exhibitions components for review of design leadership, consulting engineers, and the construction managers of the museum. I additionally produced the diagrammatic and conceptual drawings of the house for display at the museum.
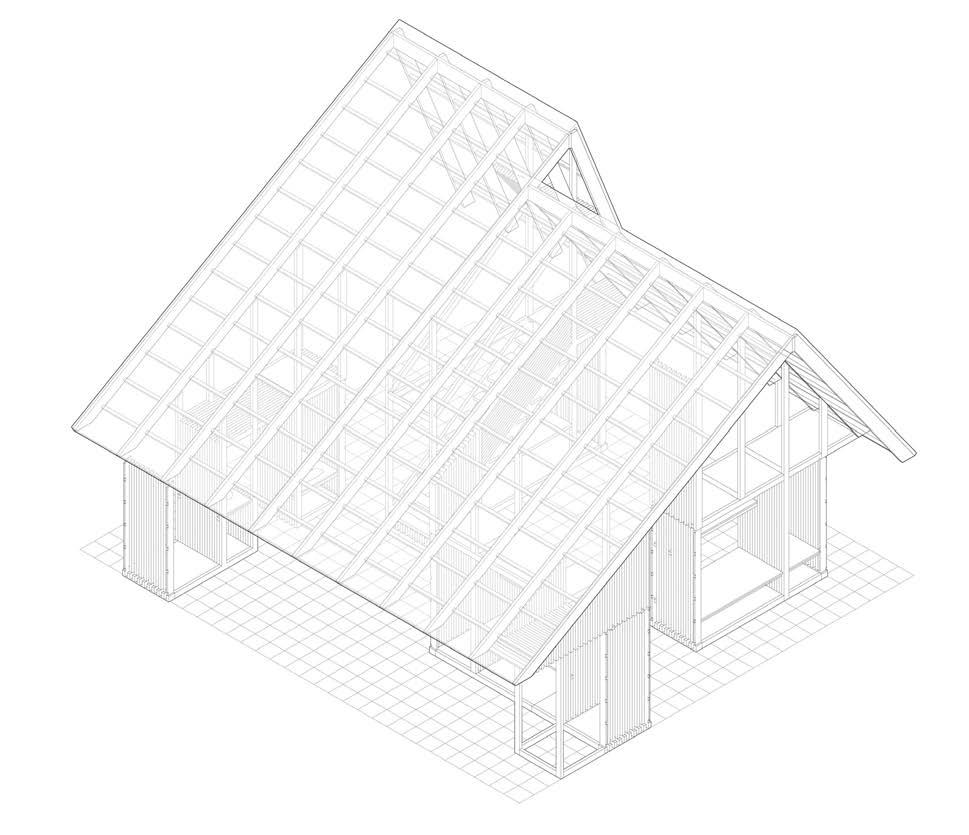
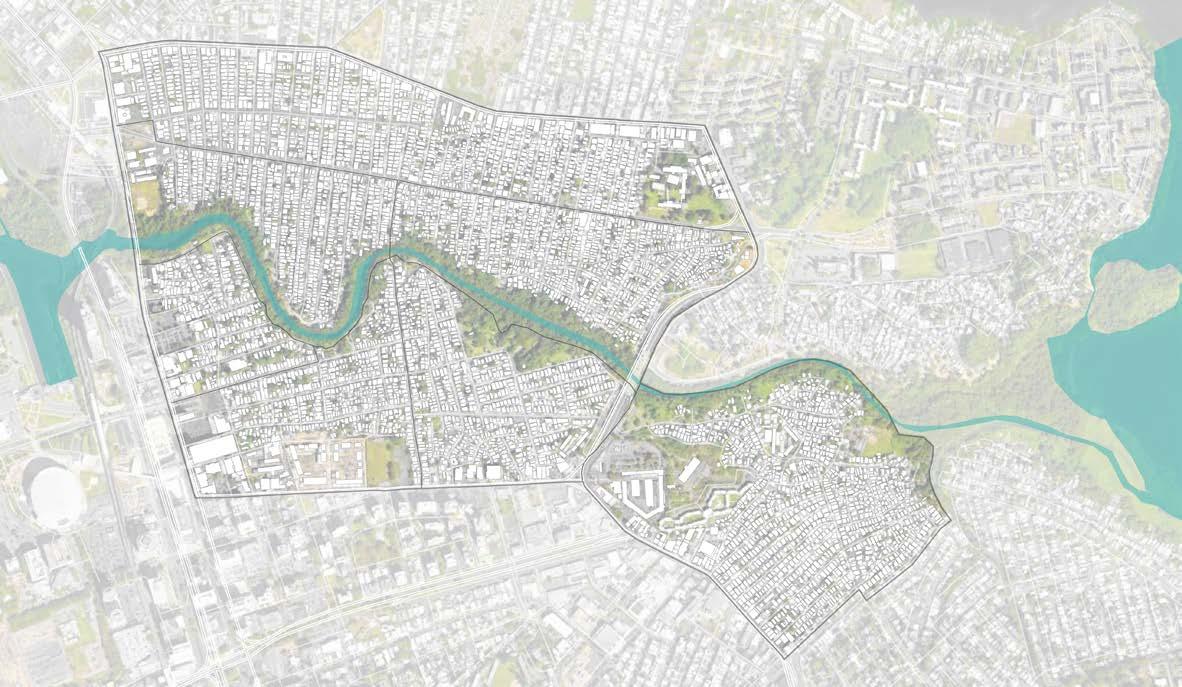
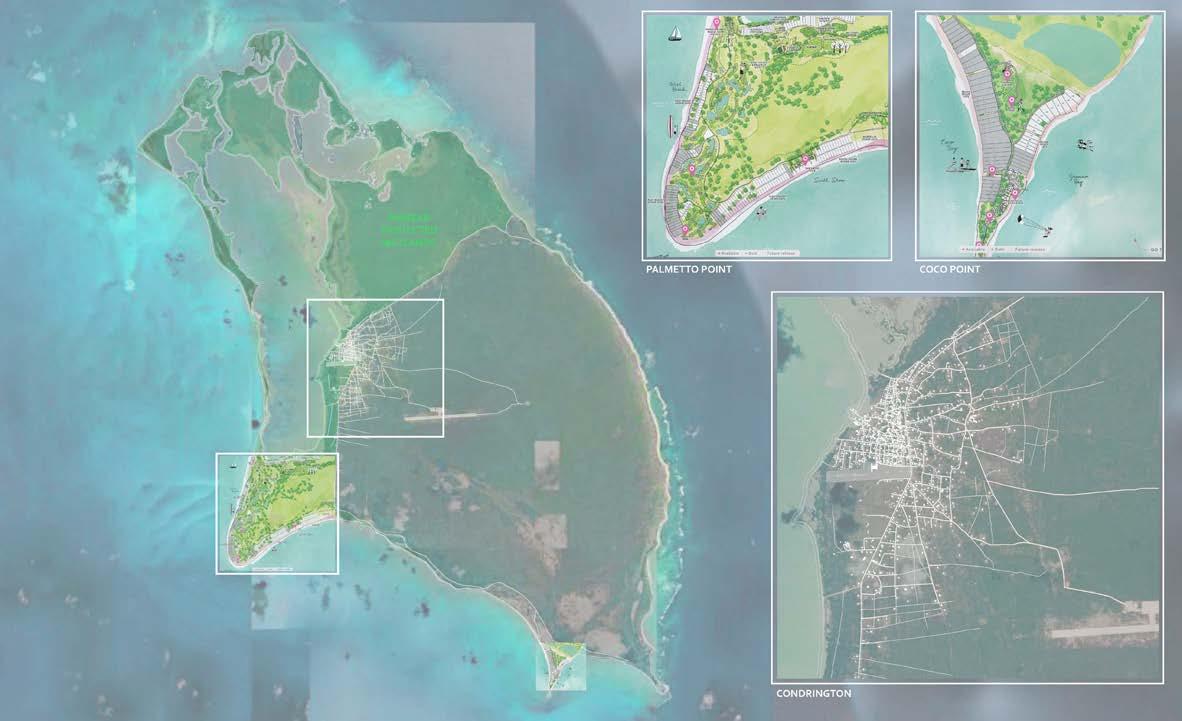
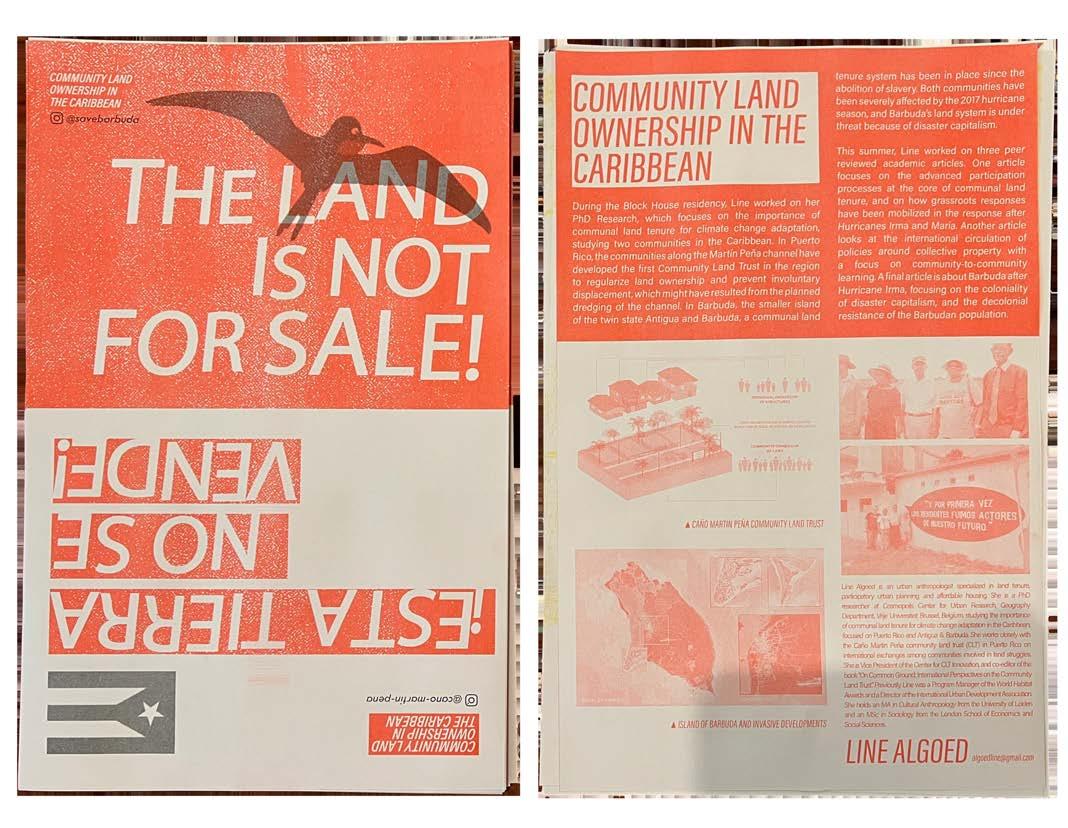
Community land trusts are an integral cultural asset to communities throughout the developing world. In the Caribbean, Puerto Rico and the island of Barbuda are home to energized groups of people dedicated to restoring and ensuring the survival of their right to collectively own land. Line Algoed, an anthropologist and researcher, is an advocate to these communities and helping to advance their legal and political challenges. In collaboration with her while at the Institute for Public Architecture, I developed visual representations of policy structures and her research findings, as well as generated maps relevant to the topic. At the IPA, the project culminated in an exhibition on Governors Island, which engaged a broad group of professionals and members of the public in her advocacy. Alongside the research drawings, I produced numerous exhibitions artifacts, including the screen-printed campaign poster that embraces the contentious nature of the project and a call to action.
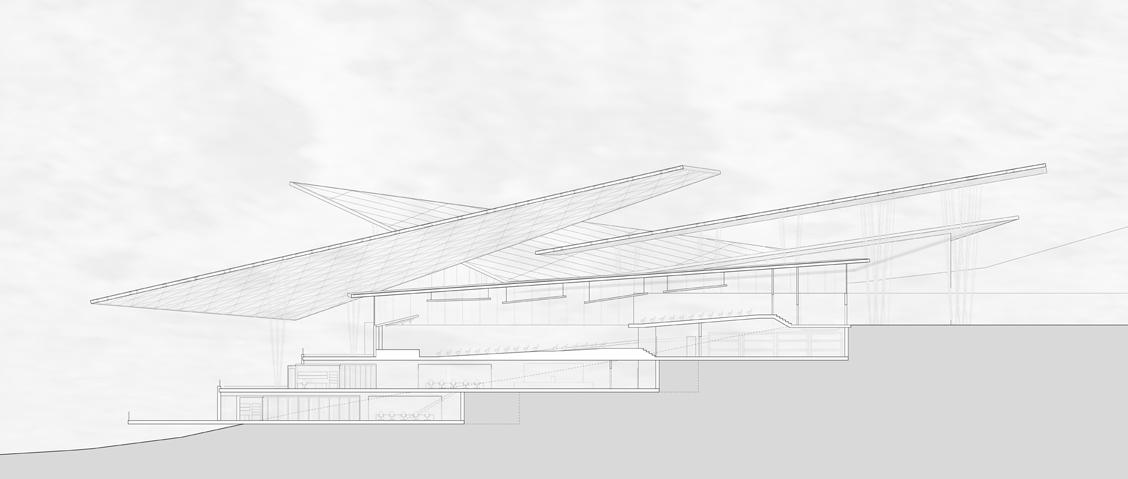
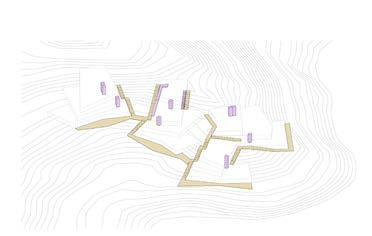

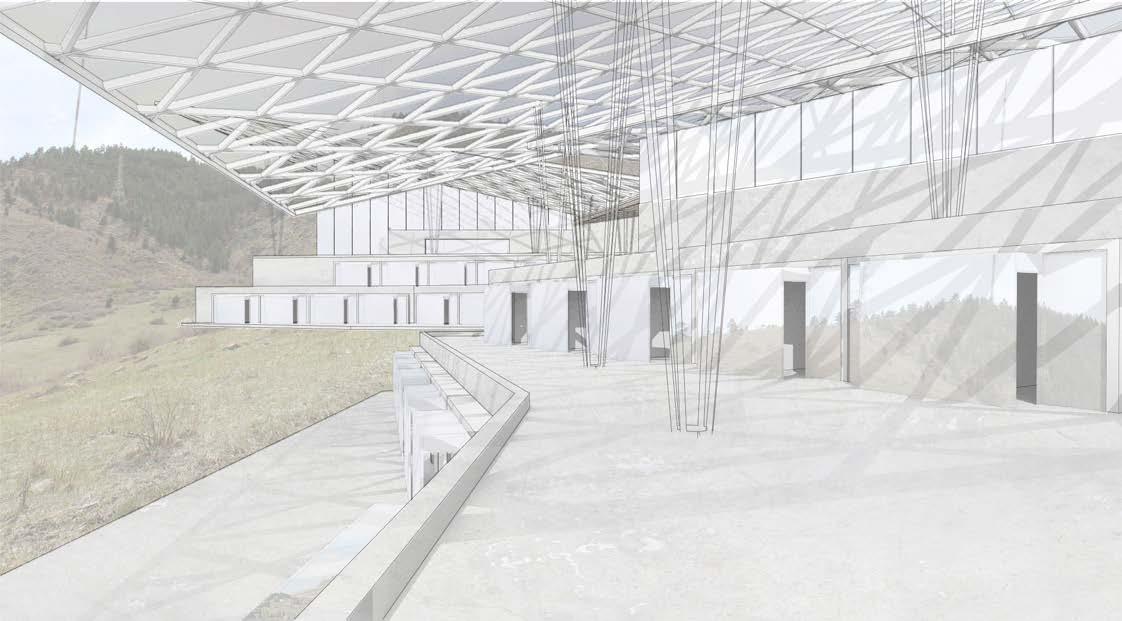
Sat at the foot of the rocky mountains and maneuvering a vibrant runoff stream, the policy center is organized as a terracing system climbing the stream’s bank. The terraces take shape by mediating the hill topography edges and capturing views of the scenic stream and distant denver landscape. office spaces line the view-centric facades, allowing for both interior and exterior access, which intentionally promotes an adpatable, health-concious workplace. The terraces and thoughtful siting of the building establishes platforms for gathering and dissent, while actively disrupting both the symbolic and physical aisle present in state building typologies.
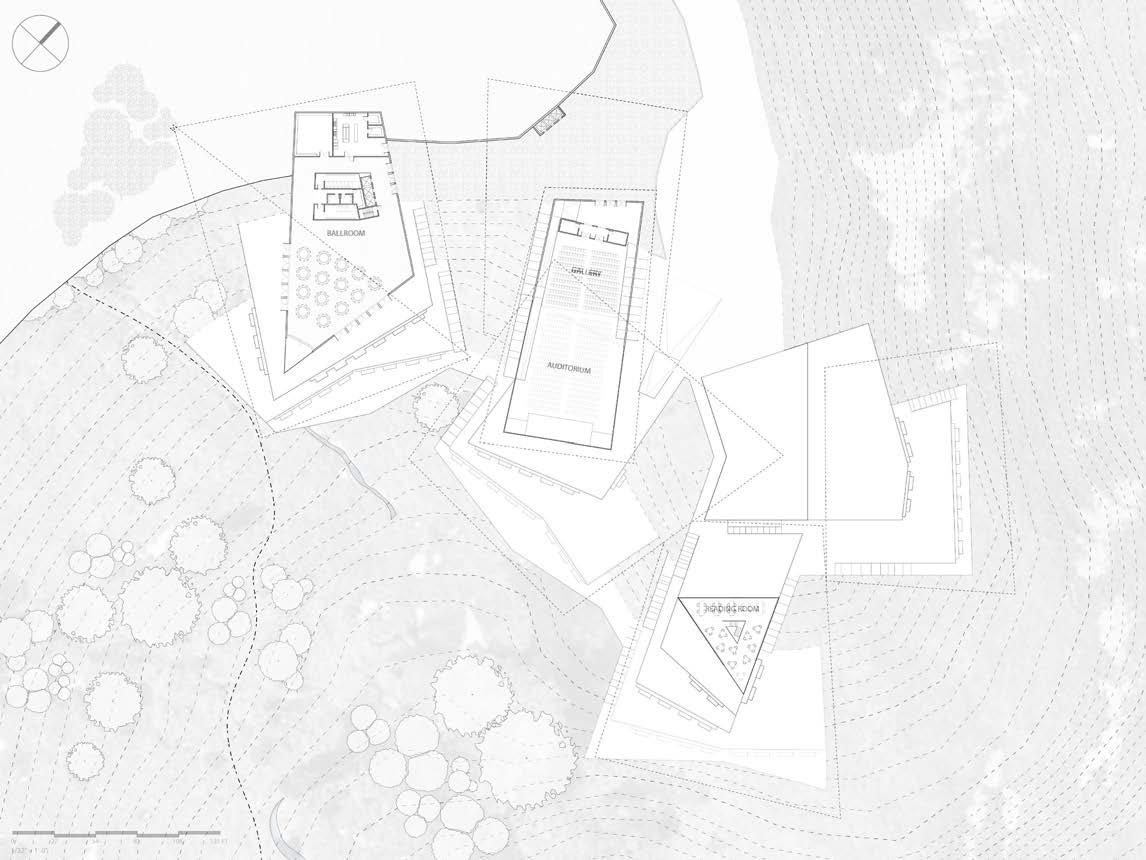
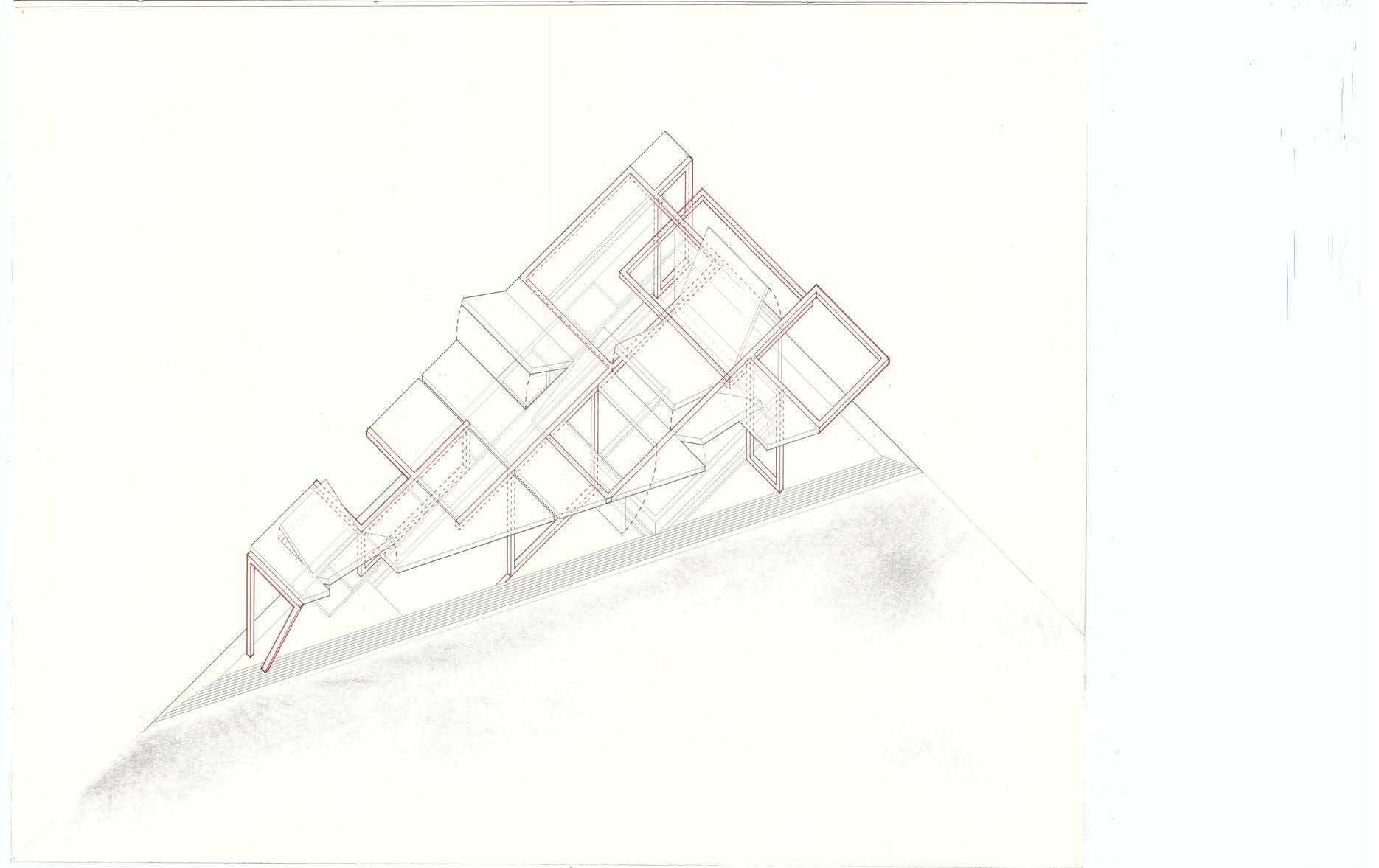
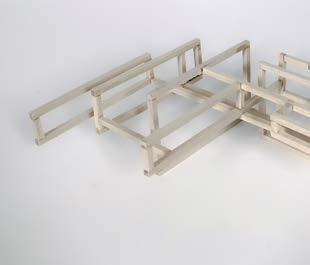
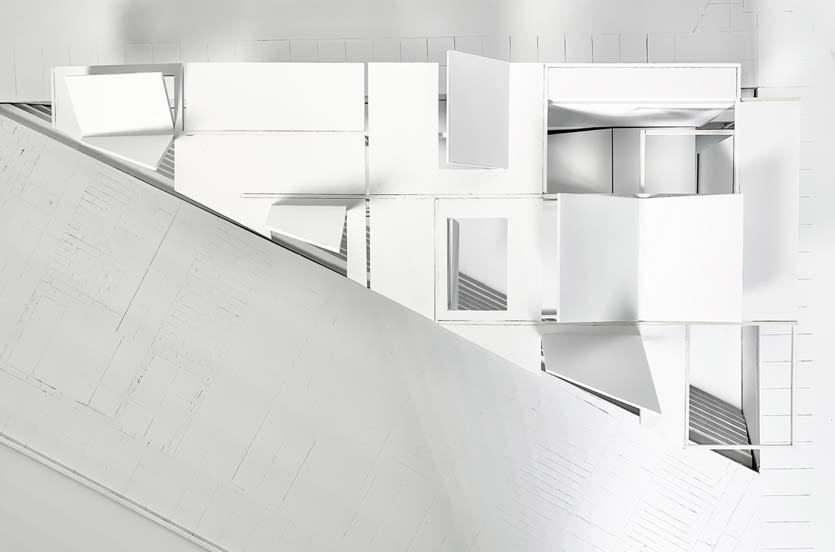

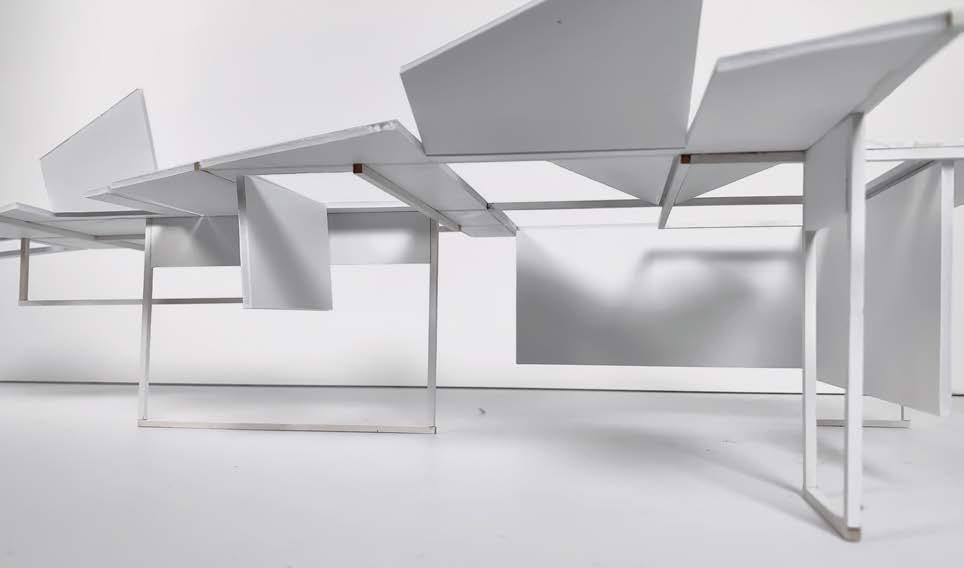
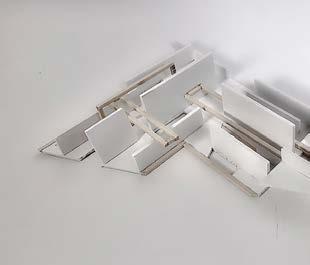

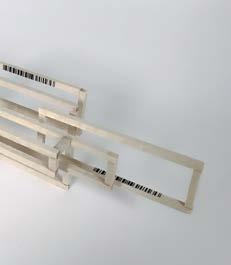
Dug into a downtown Syracuse existing corner park, Pavilion Lively performs as a pair of juxtaposing members. The overhead cover extends the boundaries of the site, with an orthogonal line network superimposed as linkages and reliefs. Moments in the cover detach from the lining frame network and hinge above and below the cover’s height. This dynamic scape of rotating hatches offers an animated spirit harmonious to the pavilion’s airborne and tectonic nature. the carved ground responds in alignment with the overhead network and its stoic, blank platforms invite one to look above and find definition and revelation in the dynamism overhead. Its rotating hatches and differentiable forms reflect the lively character of the downtown scene and passing visitors: a vastly flexible space, a living architecture.


