




ARCHITECTURE PORTFOLIO | SELECTED WORKS 2021-24
UNIVERSITY OF ILLINOIS URBANA-CHAMPAIGN | BSAS

ArchitecturalDesigner

Designer
Storyteller
Problem-Solver
Future-Thinker
Hi! My name is Kylee; I wanted to quickly introduce myself and thank you for taking the time to look through my work. I am very excited to complete my undergraduate degree (graduating May 2024) and begin to create at a professional level. Working on architectural projects brings me so much joy, much moreso than I had ever expected. The process of working and designing unique, engaging spaces for people to live their lives in is, in my mind, one of the most exciting things one could ever do. I look forward to continuing to design, in whichever form that may take.
kkorando18@gmail.com
(34) 654-624-708 (until May)
(618) 559-4969 (after May)
SKILLS
IMAGINATIVE THINKING VERSATILITY PROBLEM SOLVING
COMMUNICATION RESULT ORIENTED
LANGUAGES
English (Native)
Spanish (Proficient written and spoken)
SOFTWARE PROFICIENCIES
AutoCAD
Rhinoceros 3D
Adobe Illustrator
Adobe Photoshop
Adobe Indesign
REVIT
Enscape
Twinmotion
ArchiCAD
SketchUp
Grasshopper
Lumion
Exploring, Traveling, Hiking, Scuba Diving, Animals, Baking, Drawing, Crafting, Music, Learning, Photography
2023-24
University of Politècnica de Catalunya
Year-long study abroad in Barcelona, Spain
2020-24
University of Illinois at Urbana-Champaign | 3.79 GPA
Bachelor of Science in Architectural Studies
Minor in Earth and Environmental Studies
2016-20
Carbondale Community High School | 4.44 GPA | Valedictorian
Leader and active member of several organizations in the sciences and the arts
2023
Architectural Intern | Partners in Design Architects | 3 months
Familiarized with production process of industrial and healthcare projects
Used Autodesk software in a professional setting to produce drawings
Worked in a collaborative space of motivated individuals
2022 Architectural Intern | Lunsford Architects, Inc. | 3 months
Developed independent design projects for client
Created innovative approaches to problems in collaboration with project managers
Independently completed AIA contract documents
2020-21
Intern | Champaign County Realty, L.L.C. | 11 months
Created engaging daily content to boost online presence
Designed and developed a booking website
Transferred 7 years of documentation from a physical to a digital format
2023 Earl Prize | Honorable Mention for HIVE
2023
ARCH Councell Memorial Scholarship
2022 Earl Prize Nomination
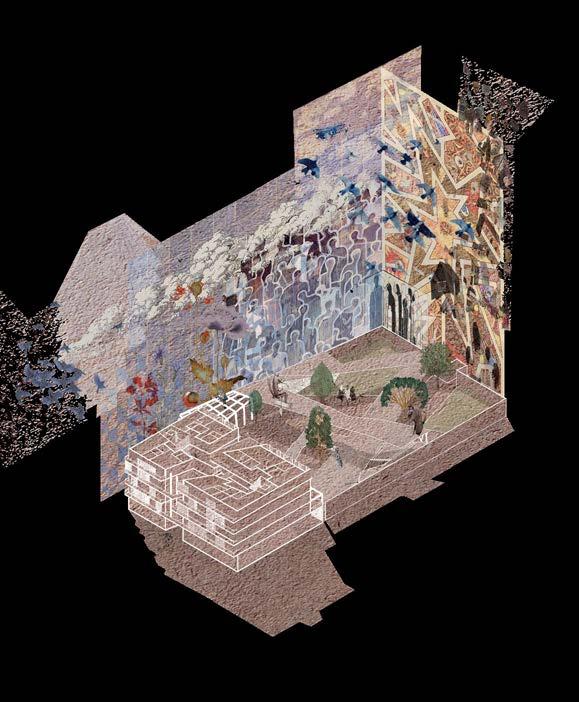
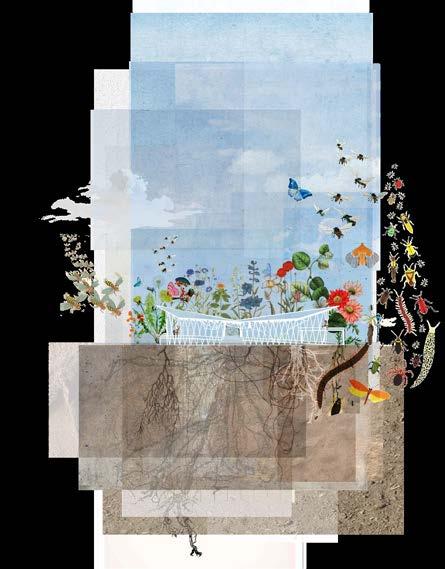
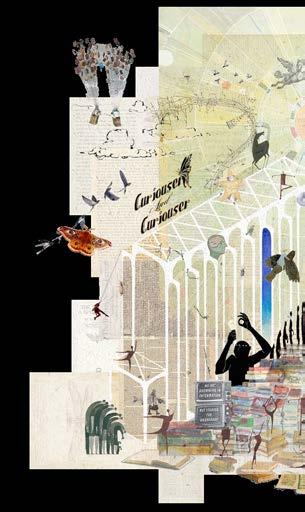


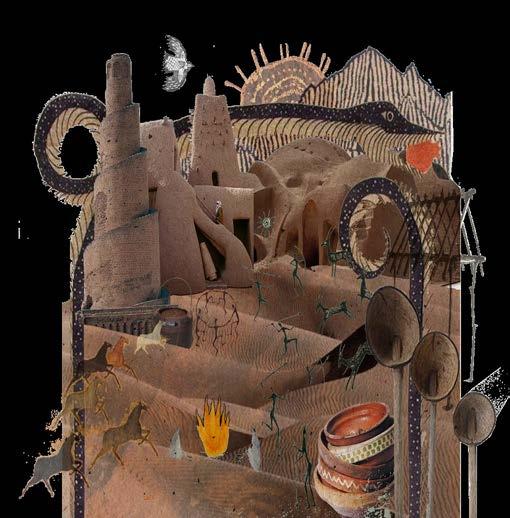



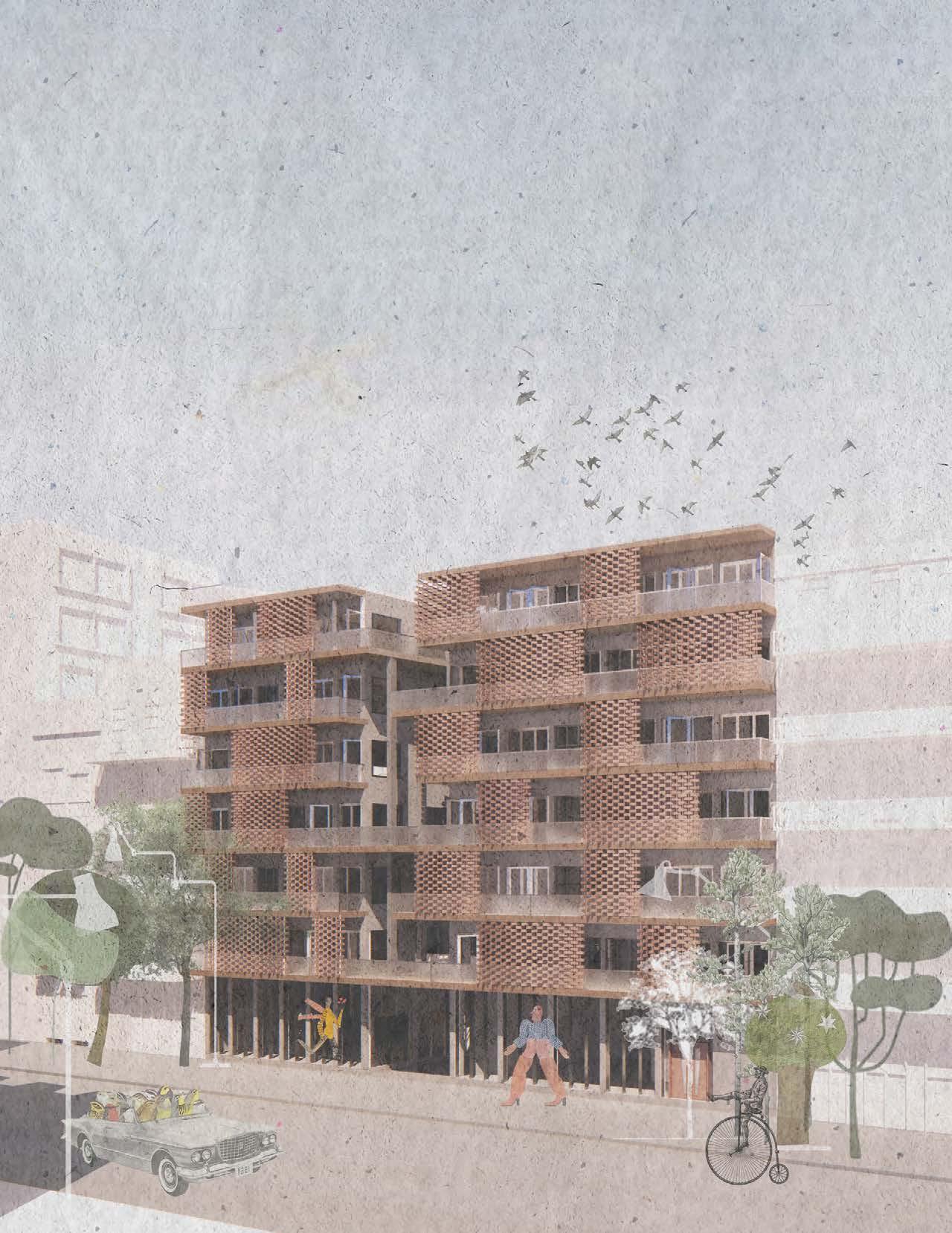

Social housing centered on the individual.
L’Eixample, Barcelona, Spain
Fall 2023
"She had blue skin.
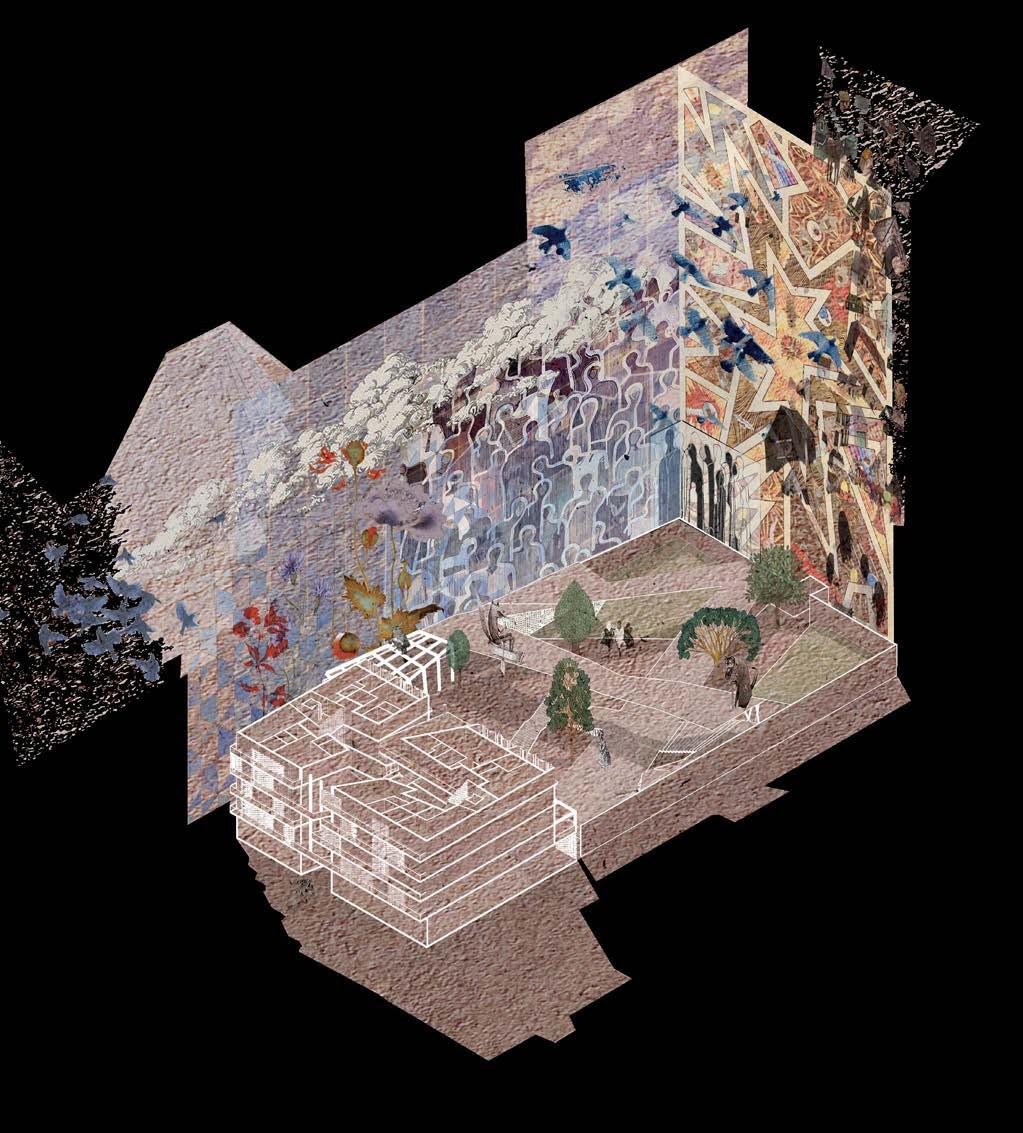
SOCIAL HOUSING UNITS
149 CARRER DE VILADOMAT, BARCELONA
42 UNITS | 21 1-BEDROOM UNITS | 21 2-BEDROOM UNITS
The amount of time we spend in our homes is growing. A 2021 study reported that we now spend 62% of our waking times in our homes, a significant increase from the previous 2019 report.
T hus, these environments need to provide just as much engagement for our minds as do more public spaces. Engaging spaces encourages individual thinking and action. Around every corner is an attempt to disrupt and elevate the mundane living experience to ensure new thoughts and exchange. To live here, one must engage in play on a daily basis, a surely obligatory prescription for an engaging life.
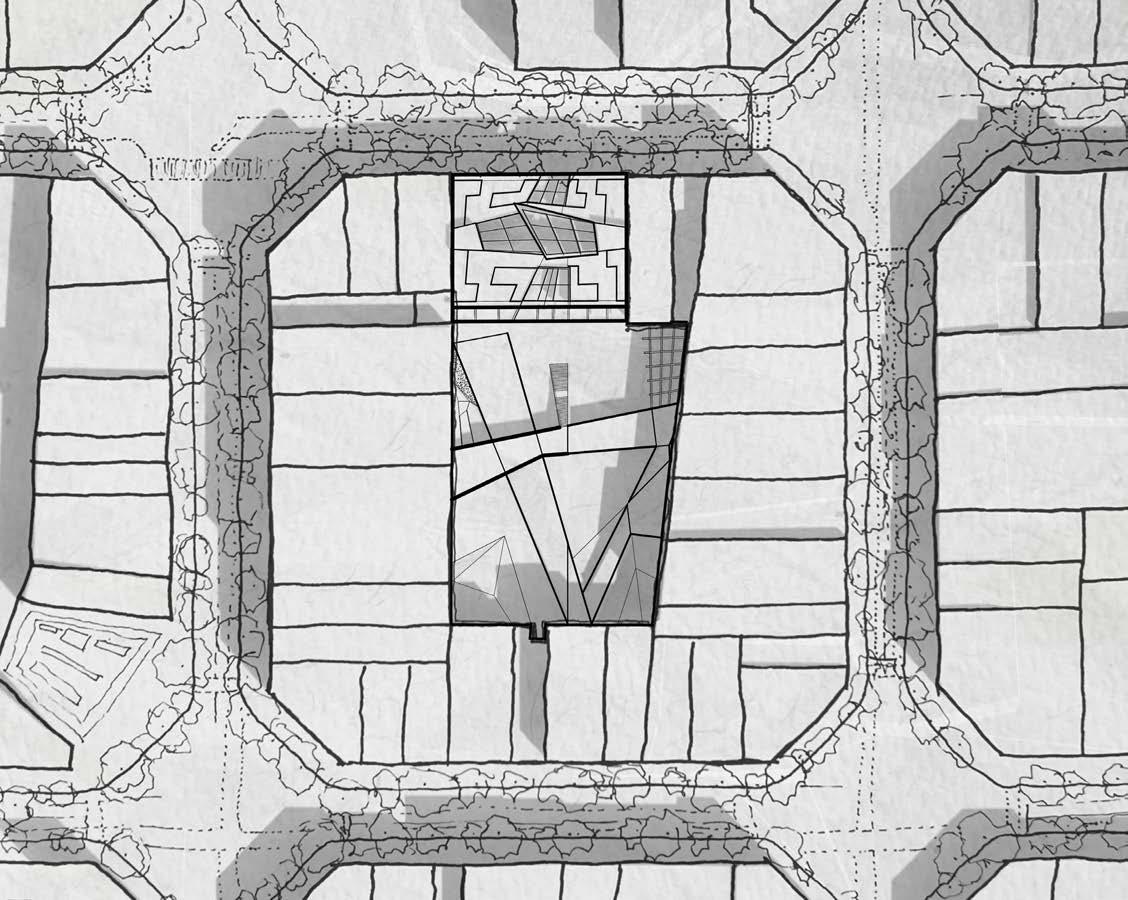
Problems:
1. No ventilation path
2. Natural light source needed
Transversepath carved to allow air flow , also adds lightingopportunities

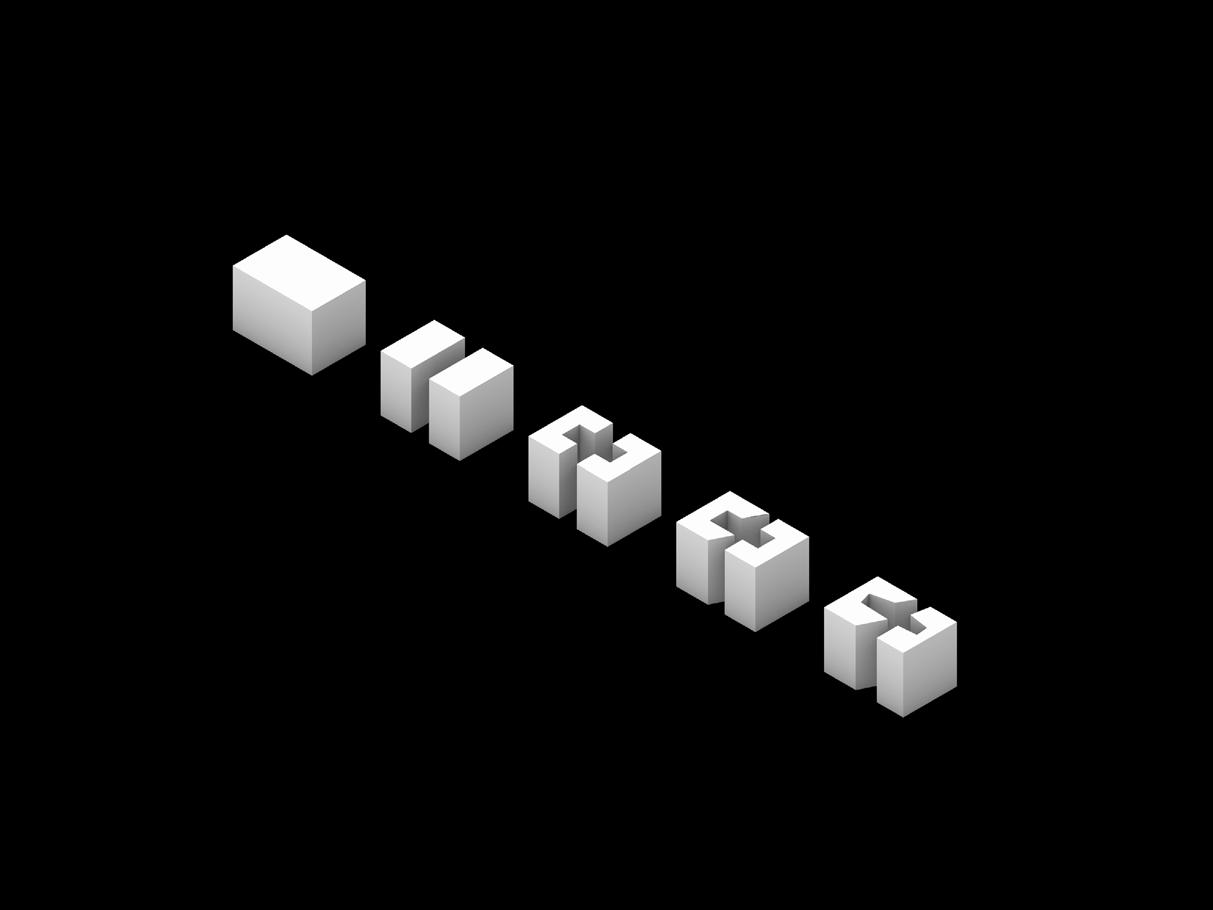
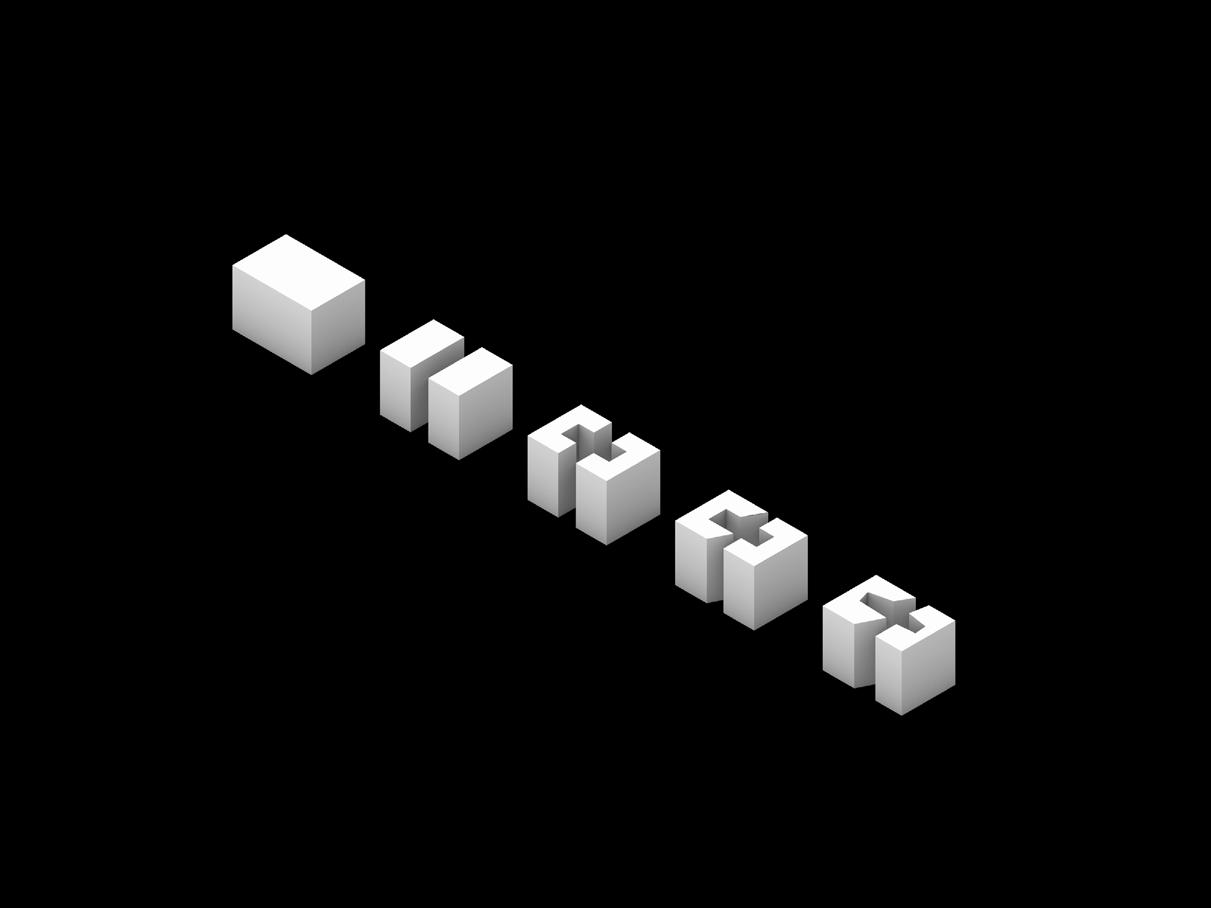
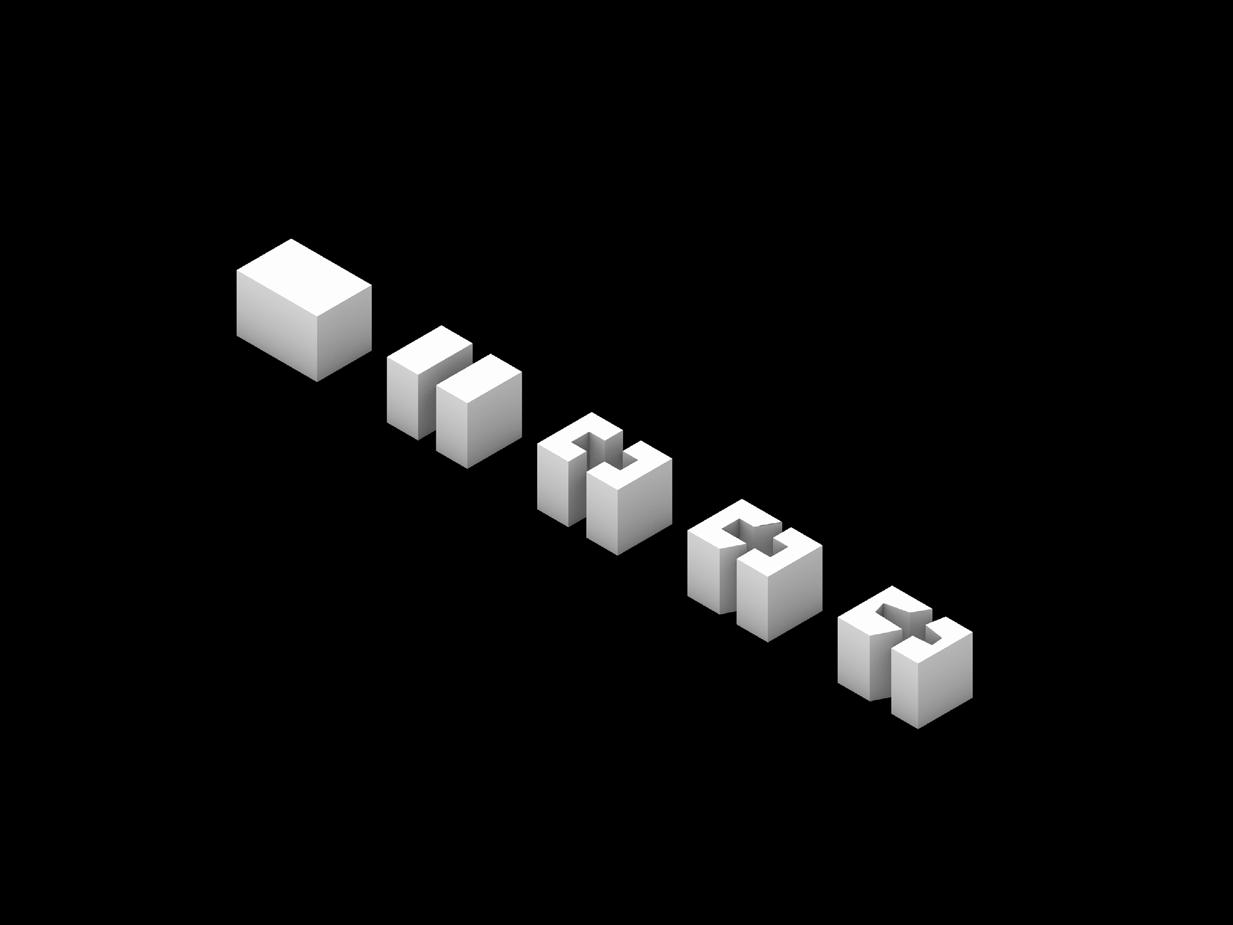


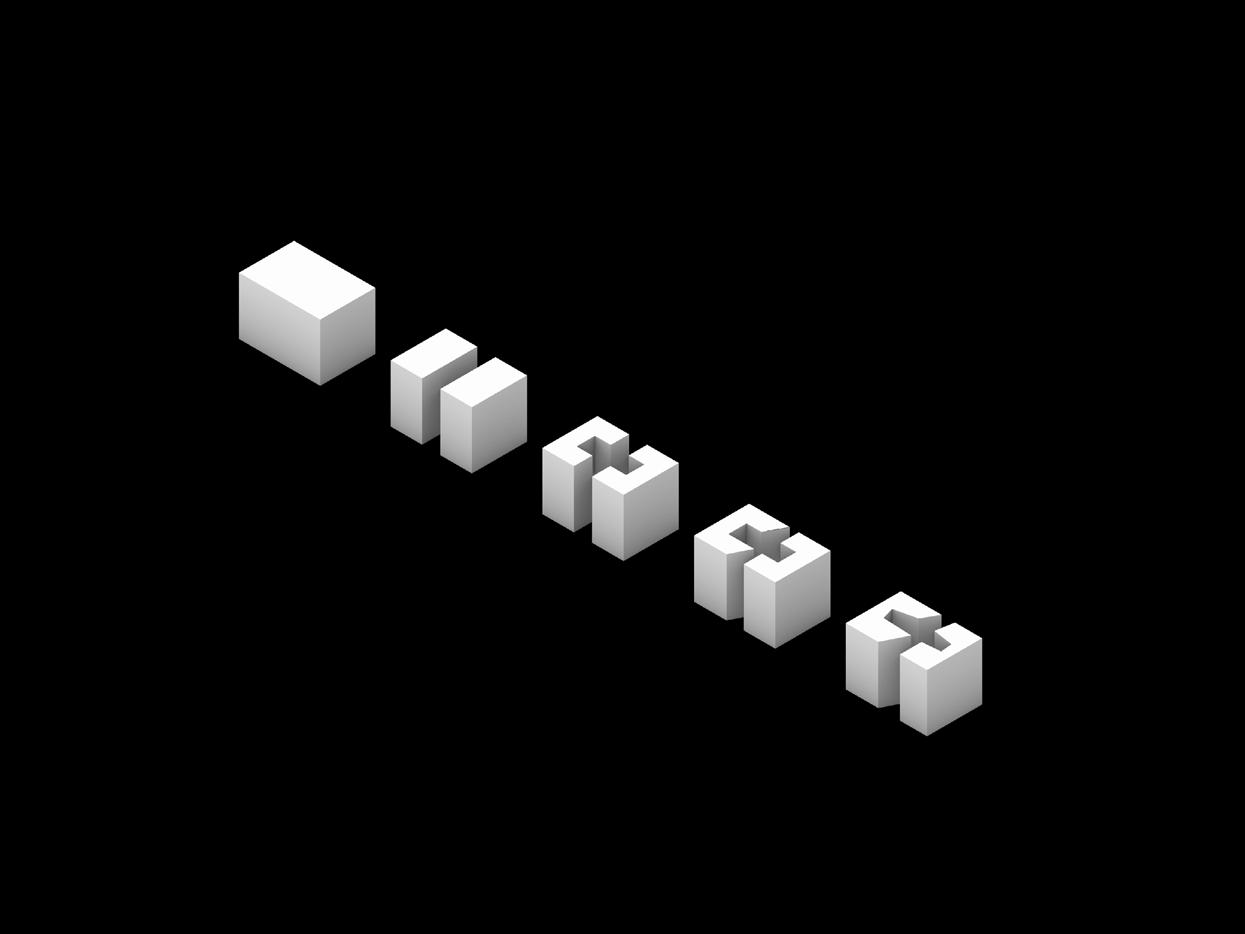


















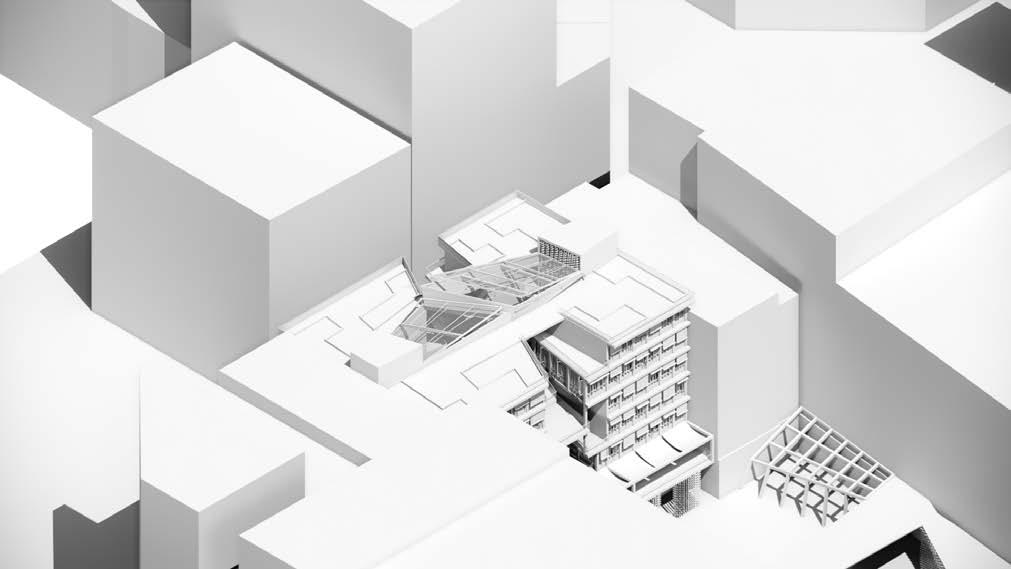

Courtyard expanded longitudinally to facilitate a higher qualitysourceof ventilationandlight.

During the summer, the courtyard provides the main source of cross ventilation. The roof opens for vertical ventilation, and the galeria system createS shading and a physical barrier between the interior and exterior spaces.
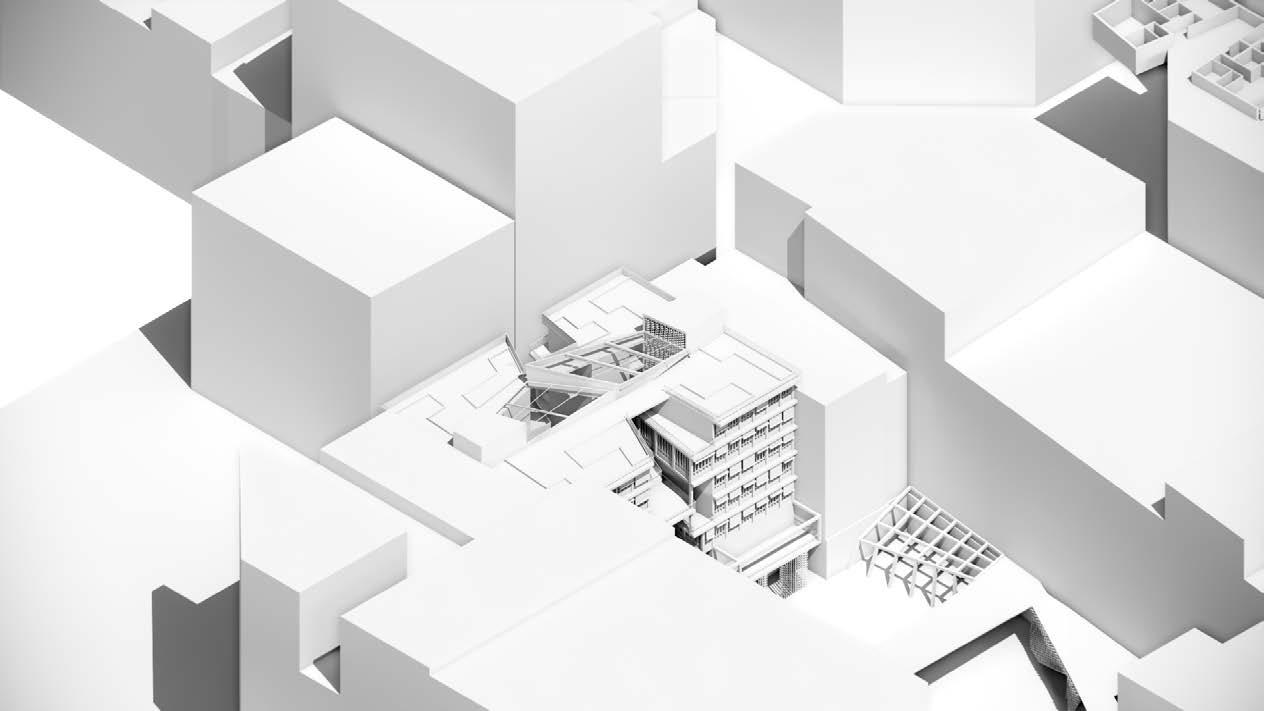
Two facades are rotated to maximize southern views and light.









Remaining inner facades rotated to align with grid and create more privateeyeline views Form divided into two communication cores (white) and four towersofapartments (yellow, blue, green, red).
During the winter, the roof is moved to a closed position, trapping heat into the courtyard. Additionally, the galeria provides a passive heating source.
The inner courtyard, from the onset, held the most important community space for this housing project. It was the center of activity, the center of the project, and created the basic form of the project.
This view begins with a brick screen (transparent for demonstrative purposes), as the viewer looks on from the staircase landing. From this viewpoint, the onlooker can see much: the community-building landings, the ground floor garden space, the passing of light and shadow, neighbors, and the brick screen of the communication core on the opposite side of the building.
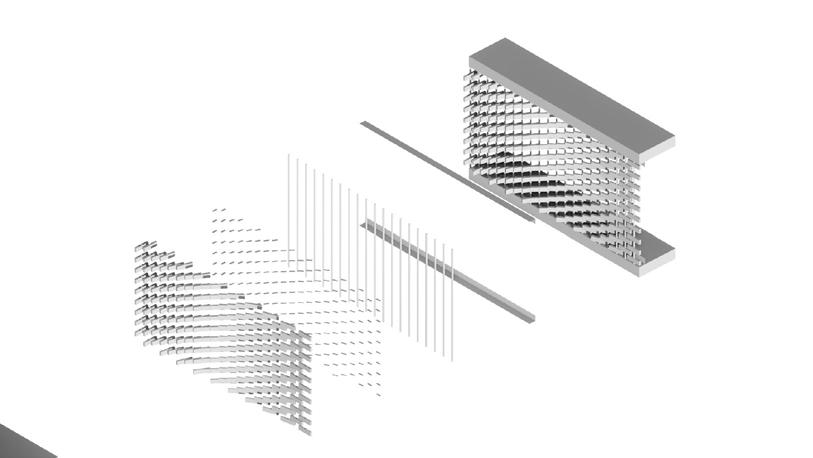
The brick screens found in the inner courtyard, front and back facade, and park create a rhythm and are constructed to maintain privacy while still allowing views, ventilation, and light to permeate.
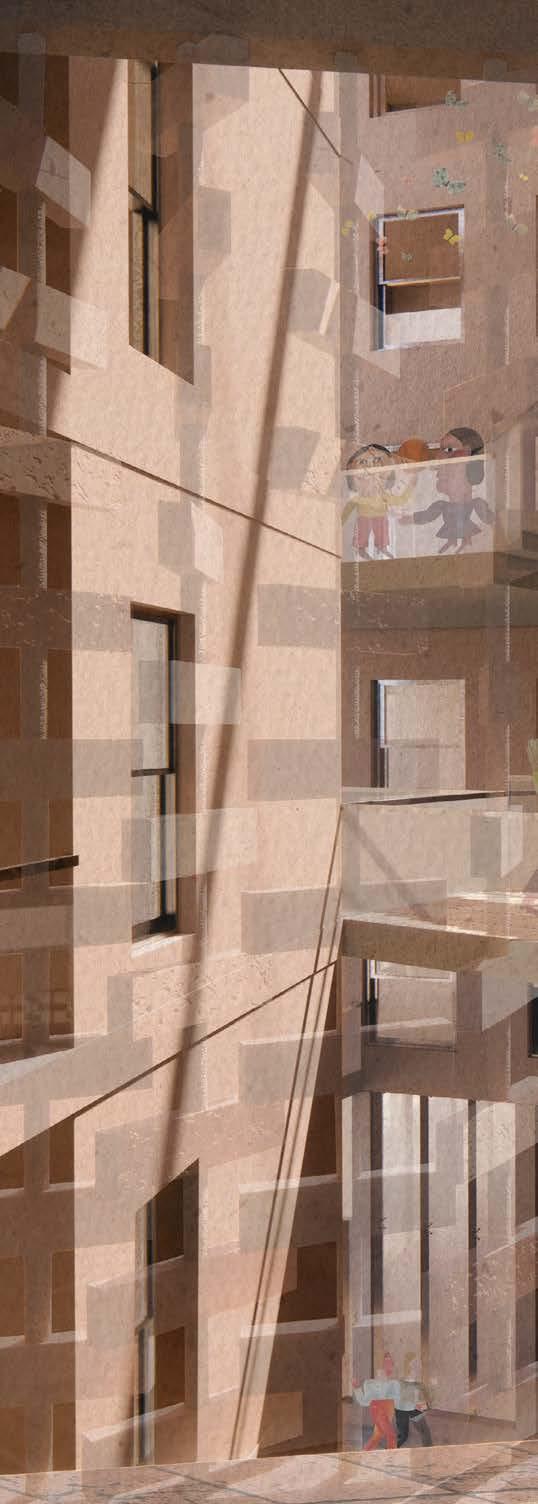

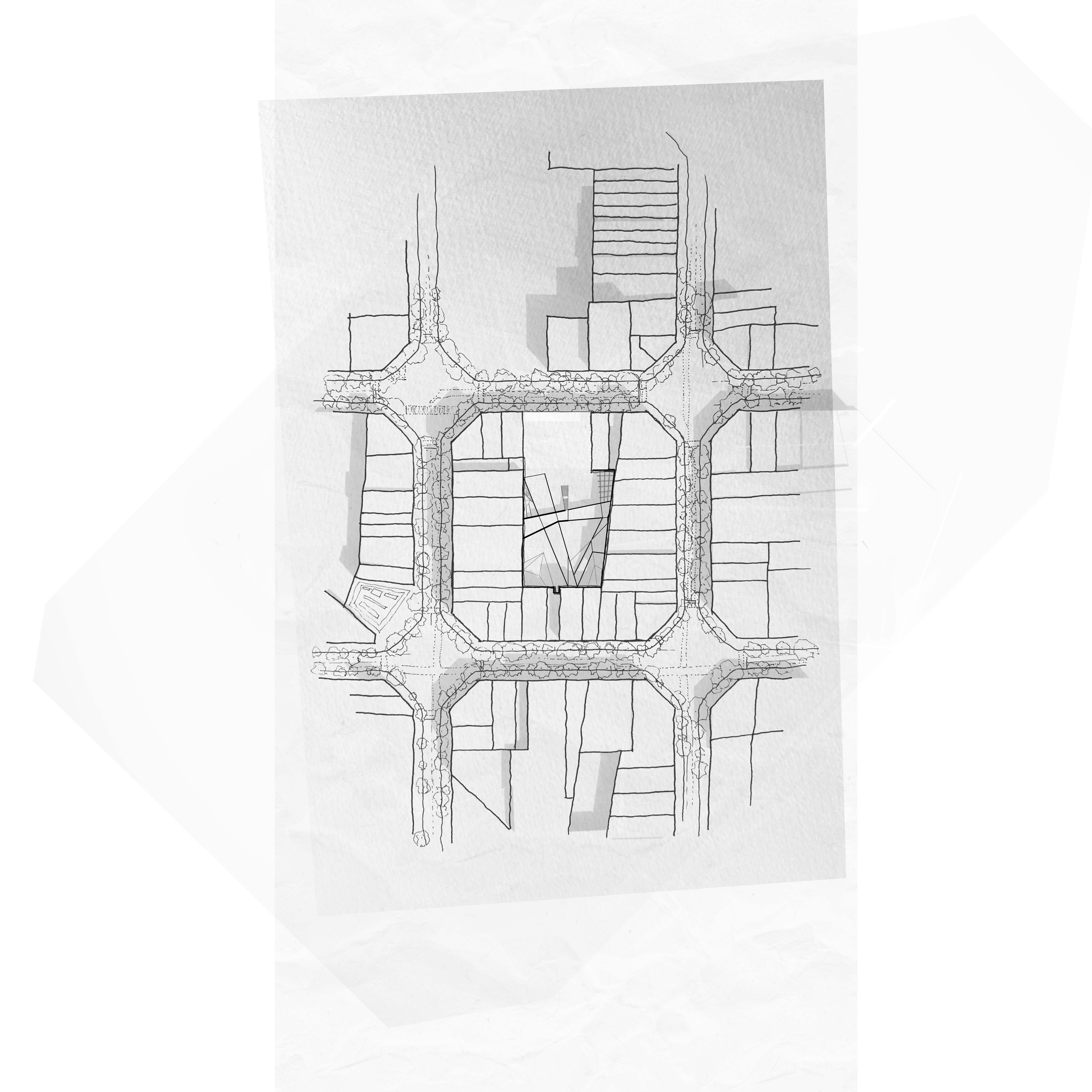
The galeria--a traditional element found in Spanish architecture--is fundamental to the design of Disrupt. The Mediterranean climate allows for this indoor-outdoor space to shine, extendingthe livingspace to the outdoors. Additionally, it serves as a passiveheatingandcooling system. In the summer, it serves as a barrier for the outdoor heat , blocked by shading devices. In the winter, the glass utilizes the greenhouse effect to trapheat and disperse it throughout the apartment.
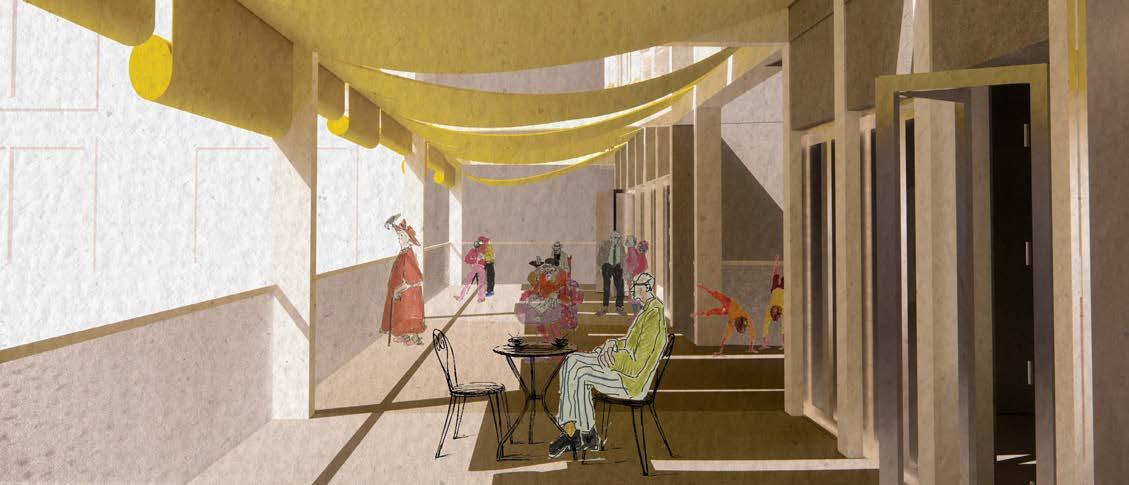

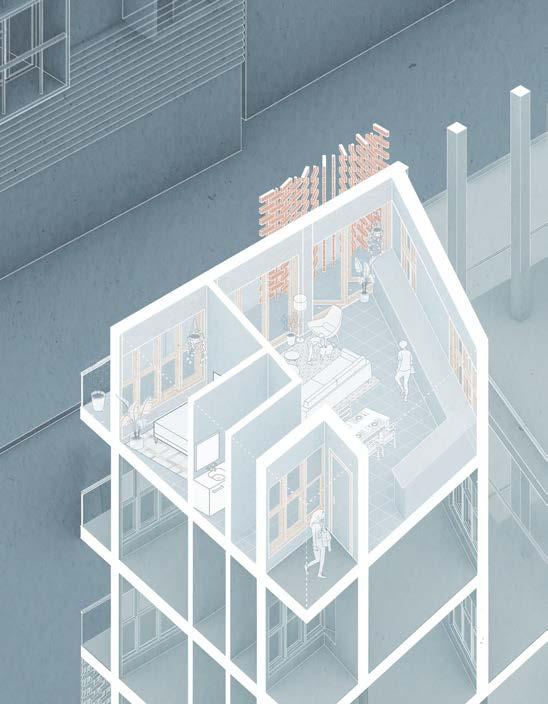
This section best demonstrates the intent of this project. In this view, viewers can find the design of the Eixample park, the outdoor patio and galeria system, a section view of the inner courtyard, and the symbolic representation of individuality with the cuts through apartment units. The unique traits of each inhabitant are represented by color: one person lives by purple, the other by green, the other by pink, each inhabiting the space distinctly from the others.
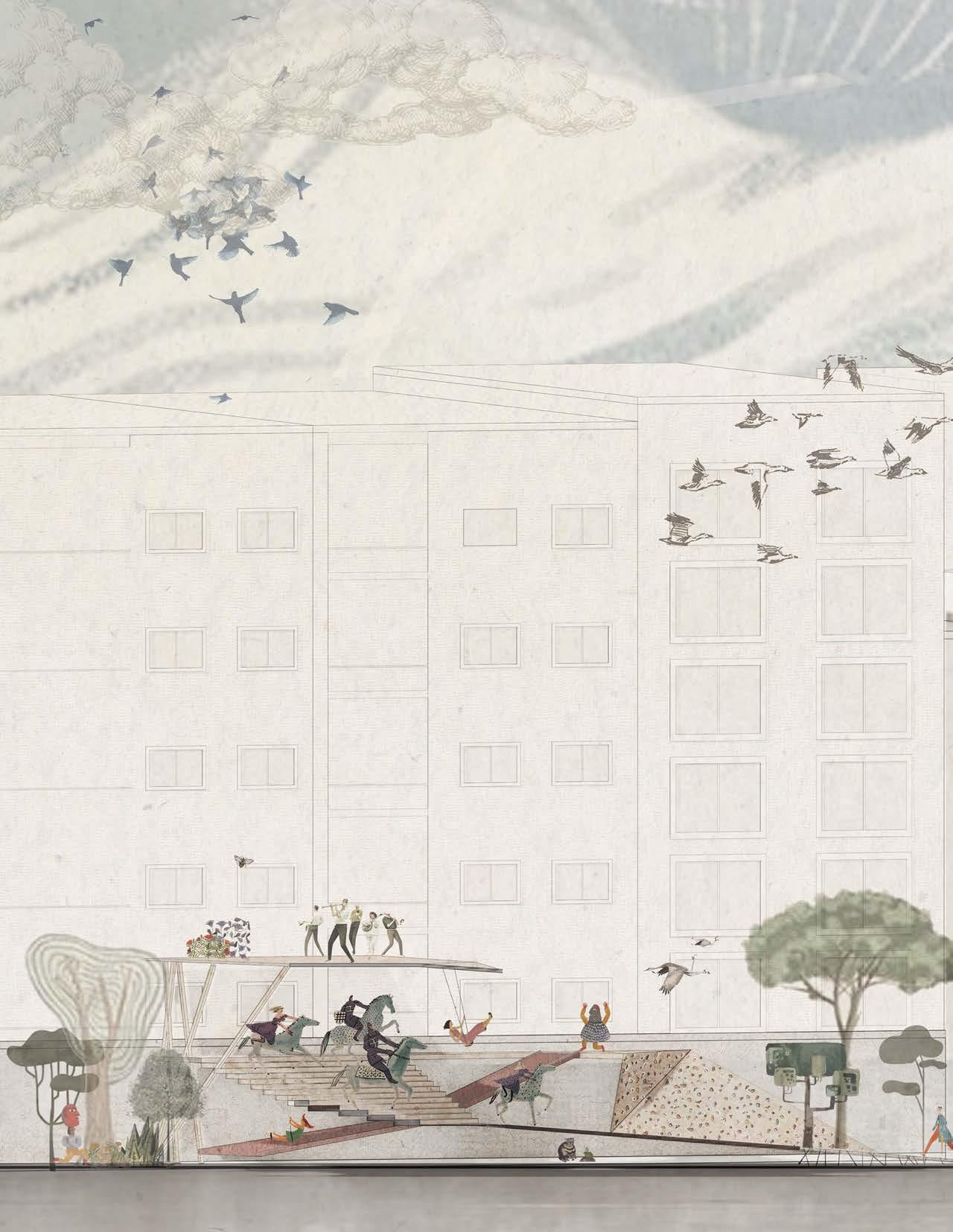


Albany Park, Chicago, Illinois
Spring 2023
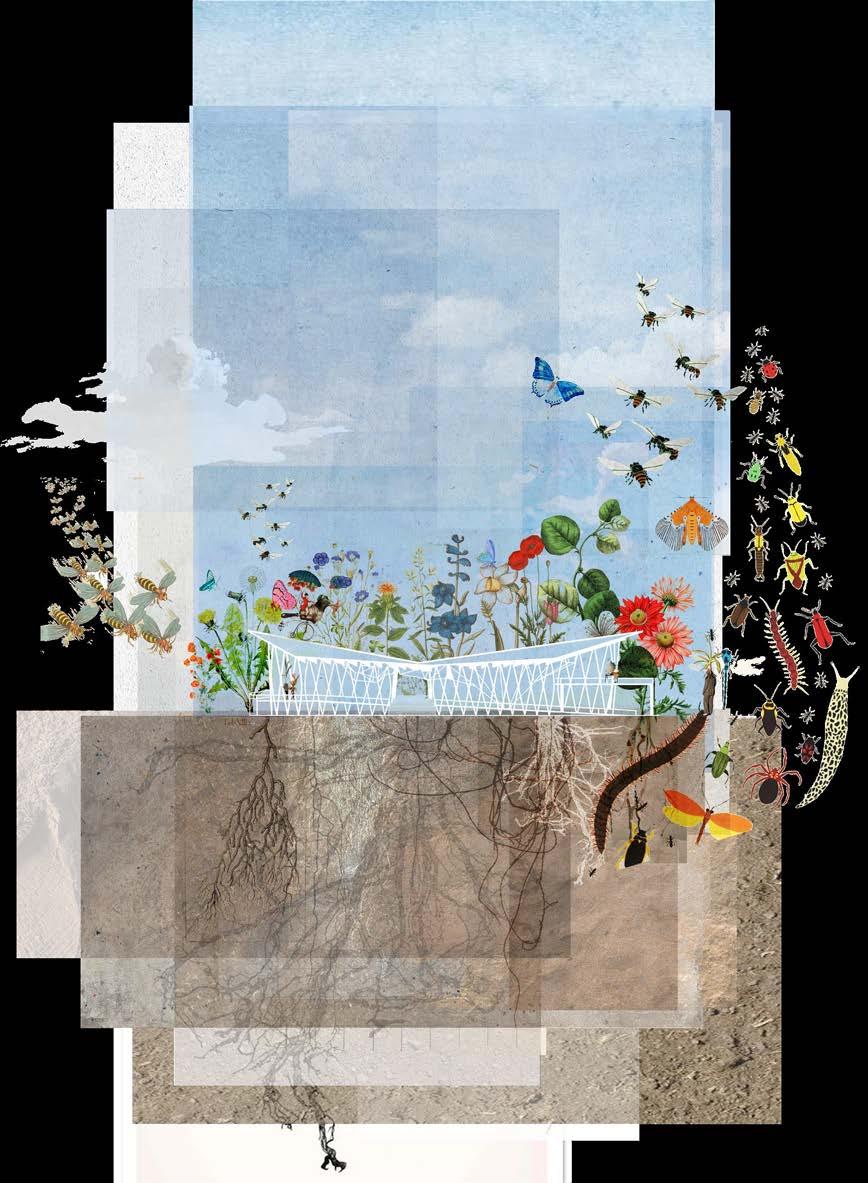

To make a prairie it takes a clover and one bee, One clover, and a bee, And revery.
The revery alone will do
If bees are few.
— Emily DickinsonH.I.V.E.
Habitat Innovation for Vibrant Ecosystems
**H.I.V.E. was created in collaboration with classmate Brian Yoo.
Set in an aging “Park-and-Ride” at the end of CTA’s Brown Line in the diverse Chicago neighborhood of Albany Park, a culturally rich center was surely necessary.
Of course, the project should be a public asset, accessible to all residents. This got us to thinking: who do we include when referring to “all residents”? Should we not include our non-human residents as well?
We transformed our “toollibrary”intoaPollinatorLibrary, a center dedicated to the education and preservation of pollinator species. It remained a public asset to the community, with a public outdoor ramp encompassing the entire structure. “The Bee


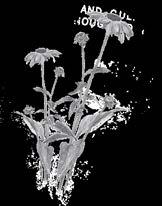
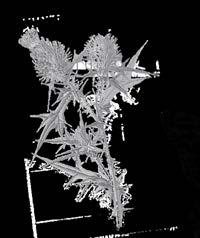

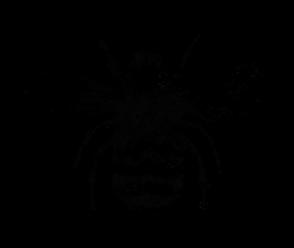
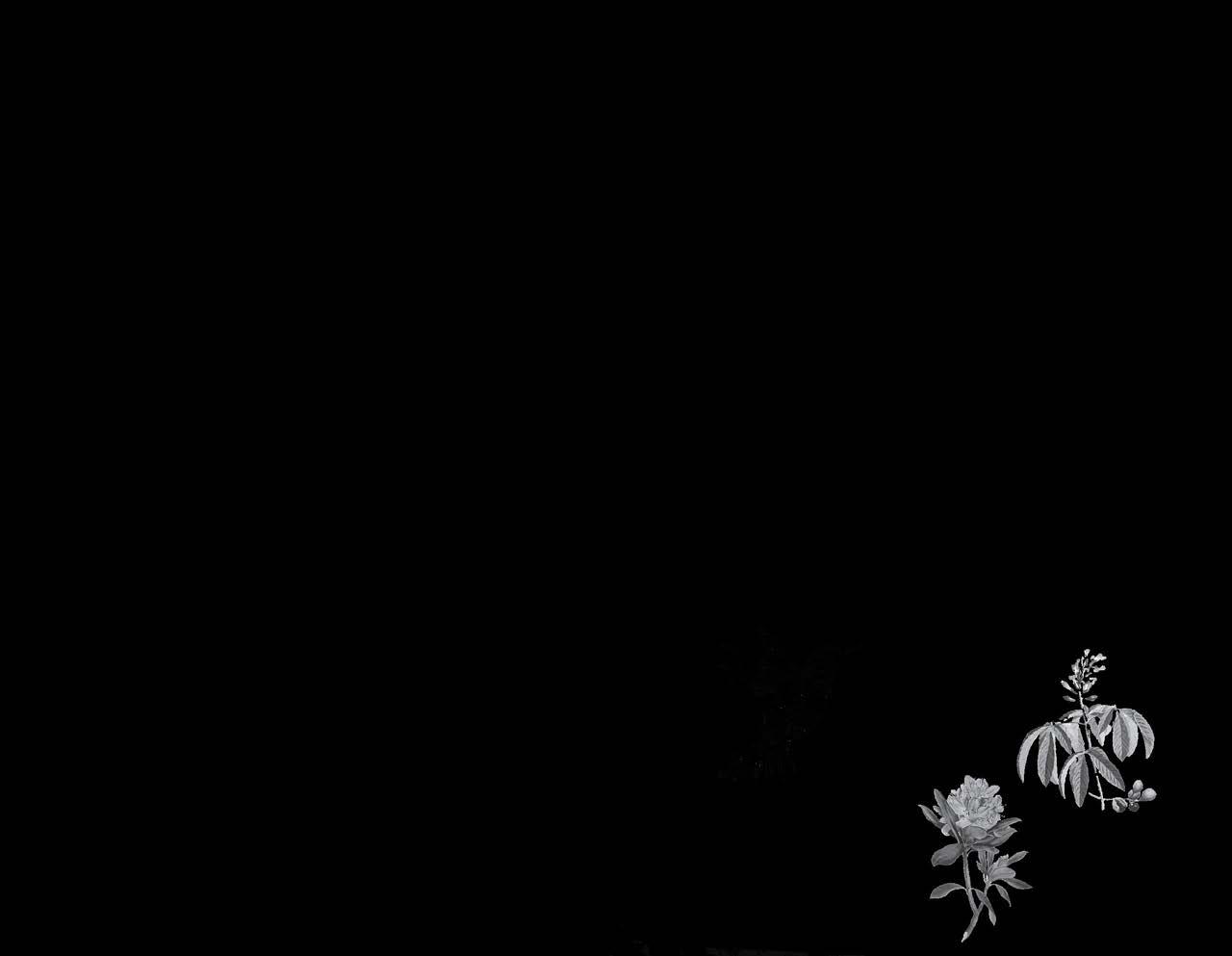








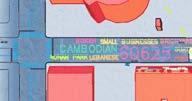

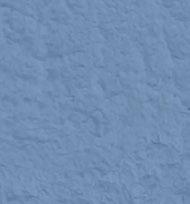















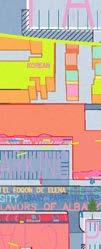
















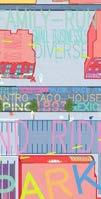


























CULTURALLY DIVERSE, BIOTICALLY STAGNANT
Albany Park is a tremendously diverse neighborhood,

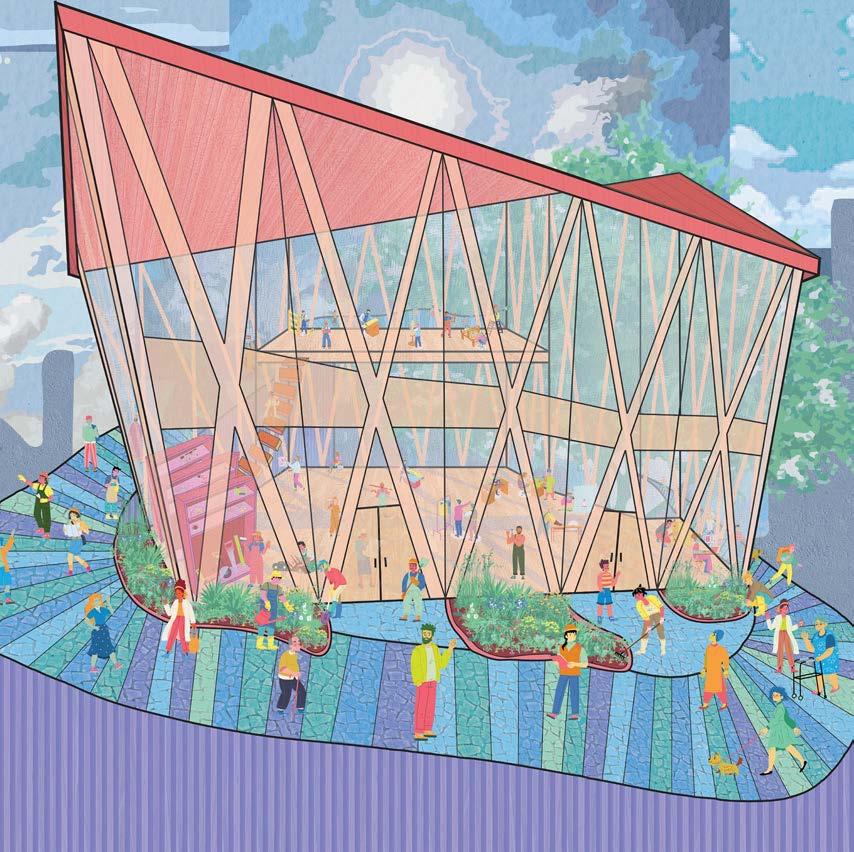
Research has continually shown the link communitygardening has on providing a senseofcommunity . The advantages are clear: improved health and wellness, food/nutrition education, and the clear environmental impact. Here, we take advantage of this to design an engagingcommunityspace,forallspecies.
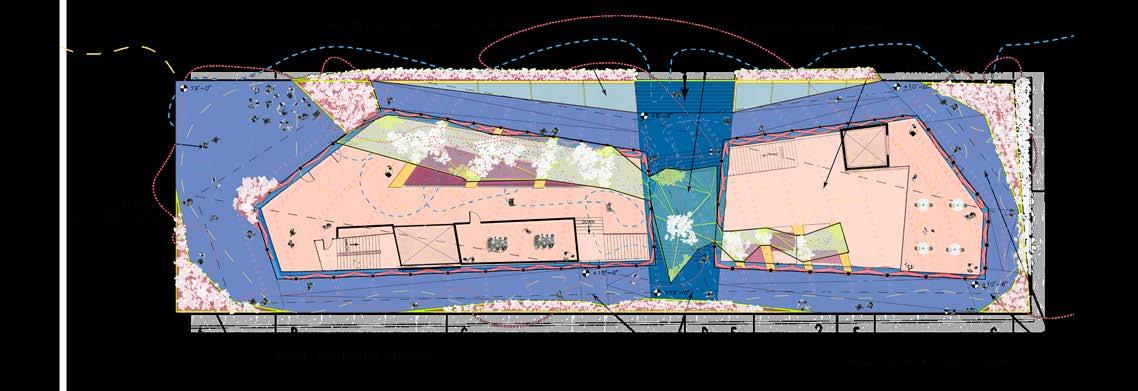


A waggle is a dance performed by bees to communicate a path.
BUZZ (A POLLEN-ADDICTED BEE)
EDUARDO (A 6-YEAR-OLD BUTTERFLY ENTHUSIAST)
MINDY (A 67-YEAR-OLD AVID GARDENER)
The circulation at HIVE places a focus on the exterior ramp, with the interior serving as the connective space, providing multiple access points to the exterior and serving as the home for the bee tube.

Insects desperately need habitats, particularly in dense urban areas. Building these homes into existing details can help build habitat.



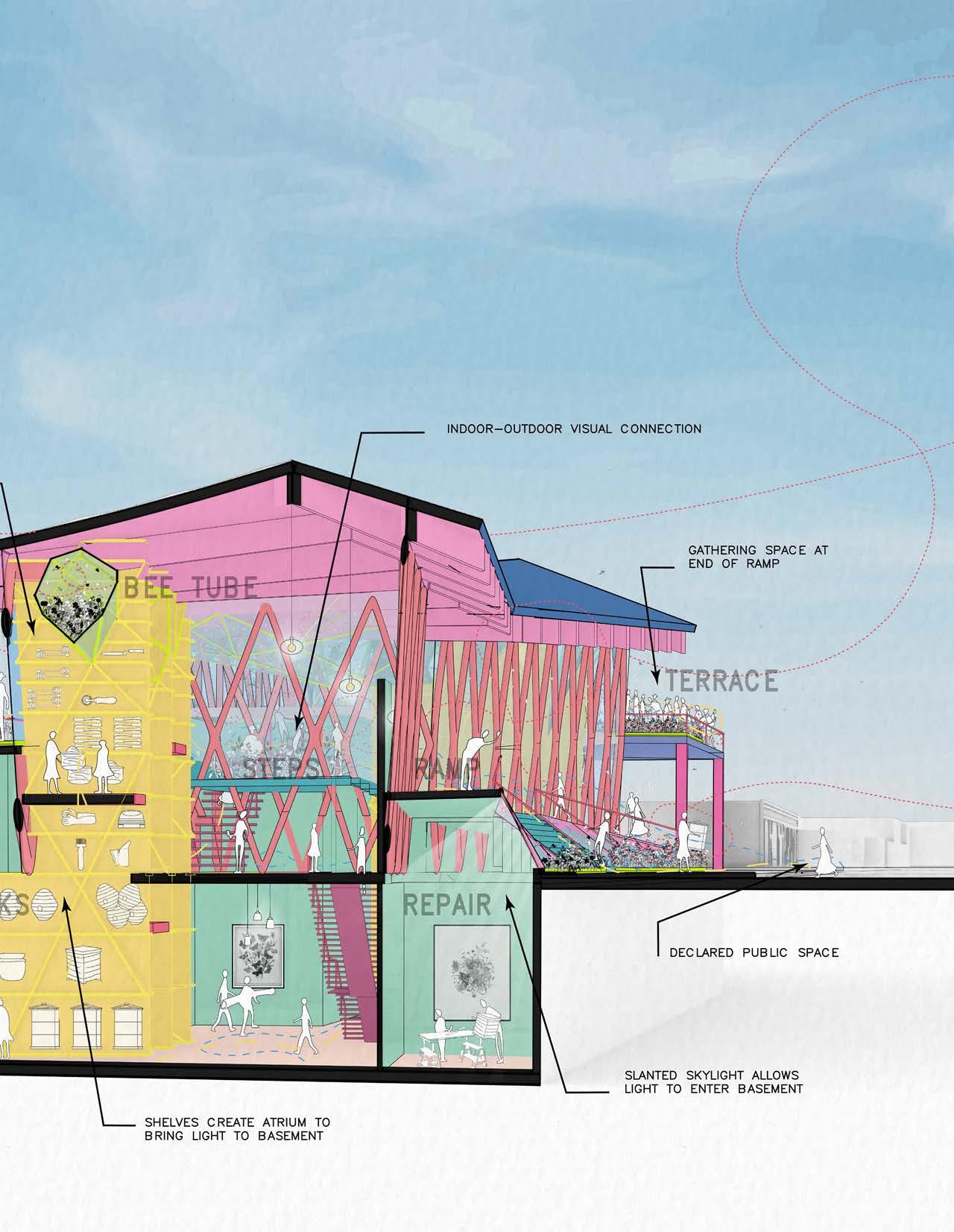
This section demonstrates the varying levels and transformation of space. The books and people bring
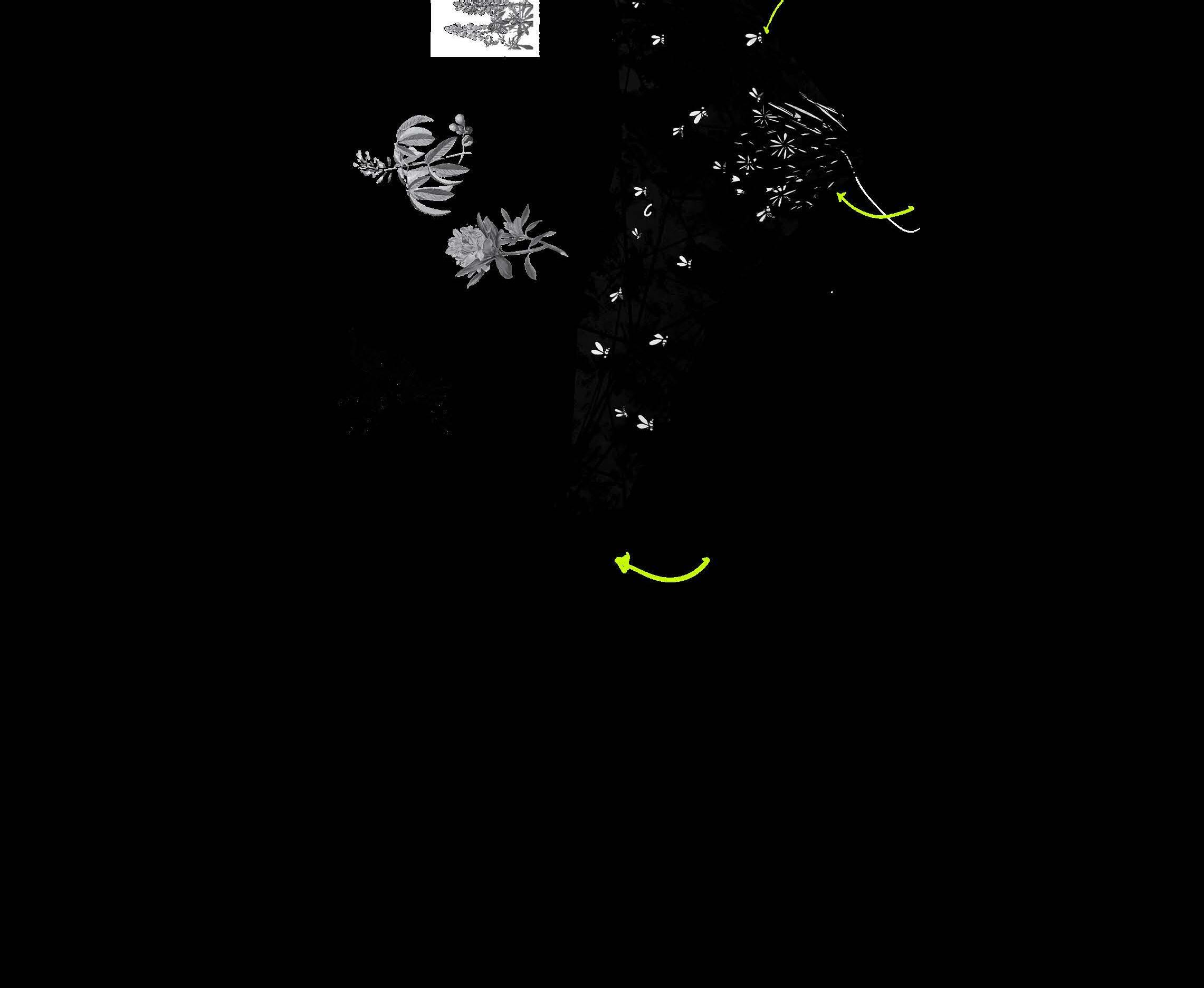
An incubation center that nurtures and cultivates pollinators within
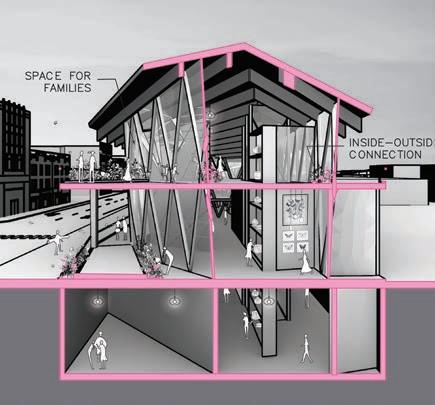

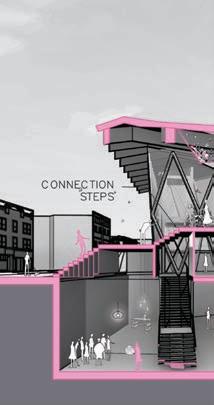
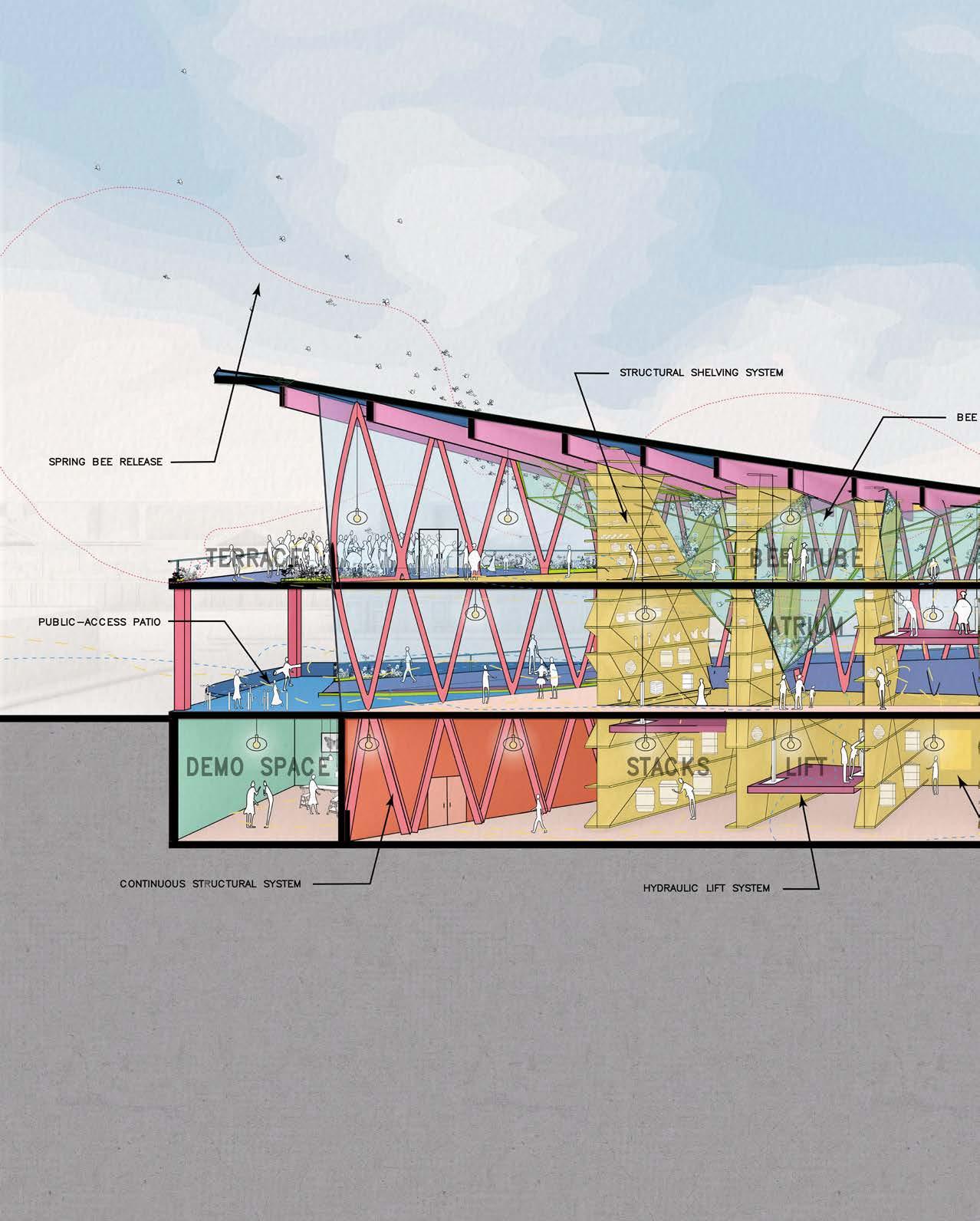
within a controlled environment until they are mature enough to thrive in the natural world.


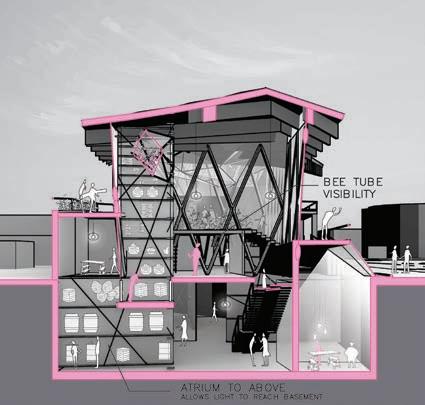


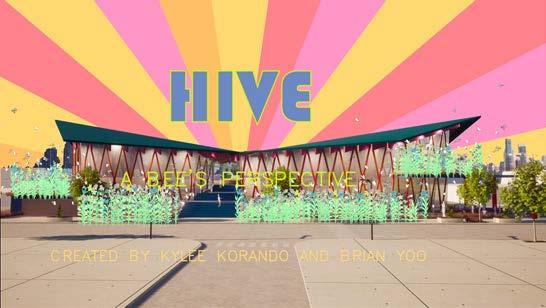
ANIMATION: A BEES PERSPECTIVE
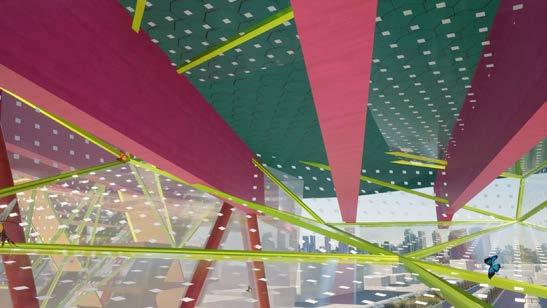
ENTER BEE TUBE | 0:26
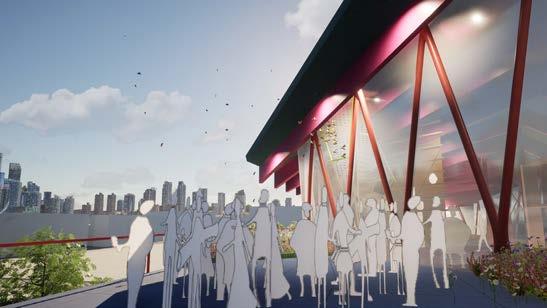
THE BEE RELEASE | 0:48
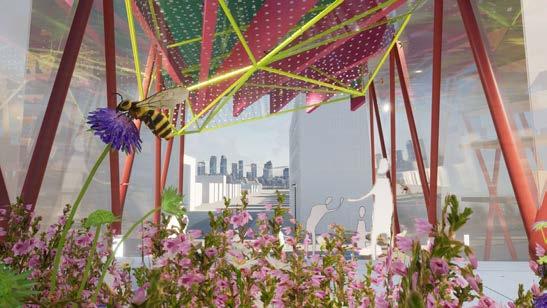
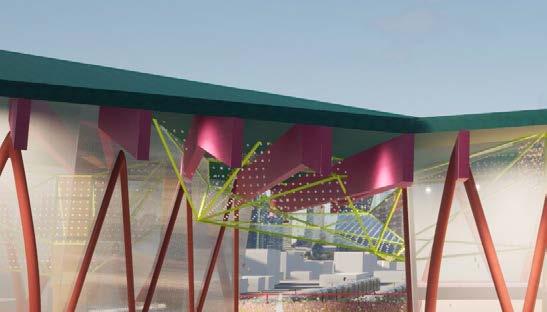
ZOOM | 0:24

EXPLORE | 0:35
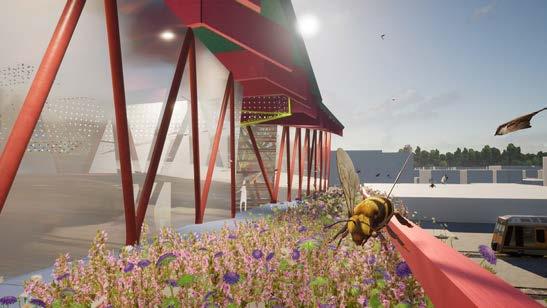
THE GARDENS | 1:02



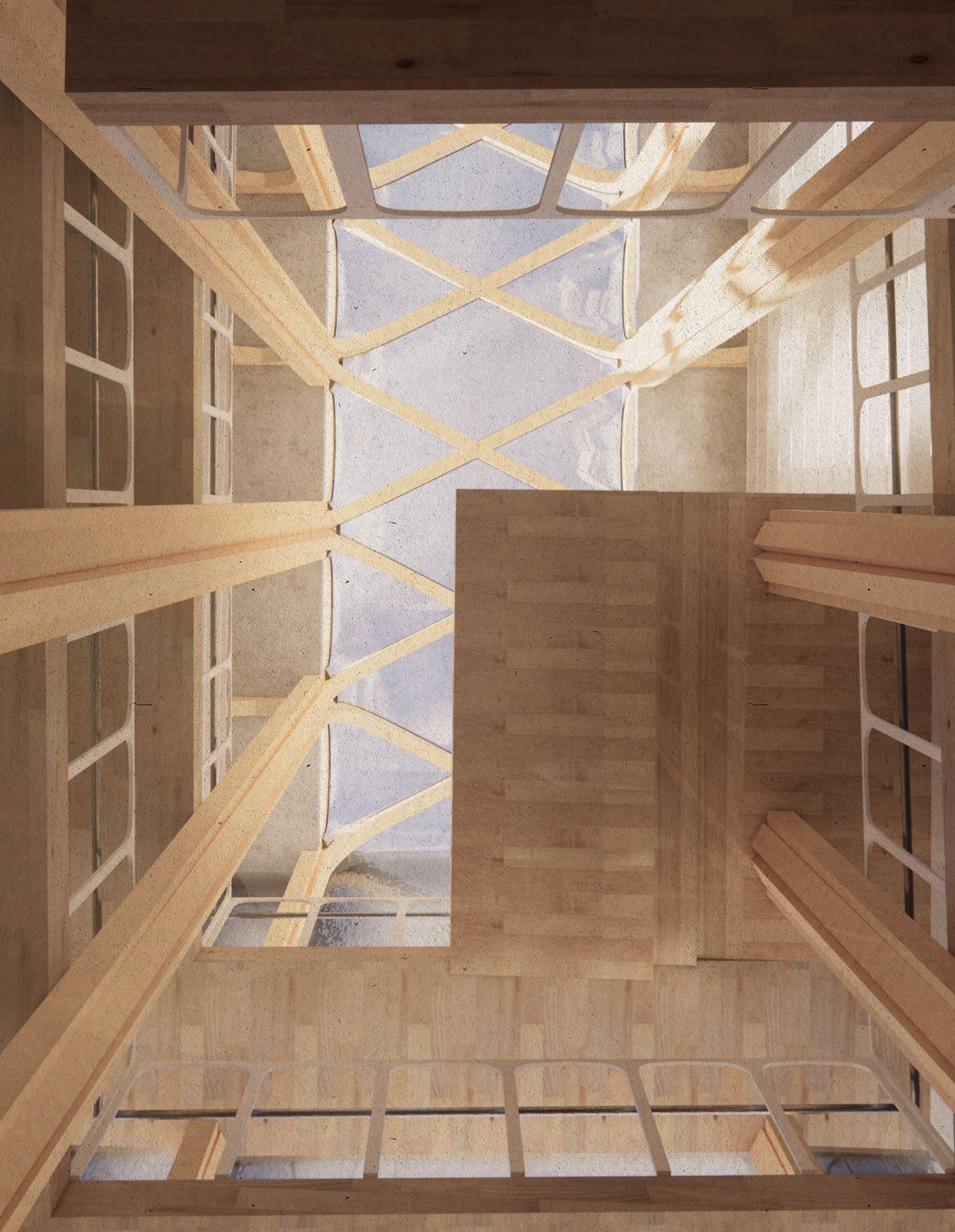
A sacred space for knowledge.
Champaign, Illinois
Fall 2022
"Know then thyself, presume not God to scan; The proper study of mankind is man."
Alexander Pope


The main concept came from a ribbed vault system, through all four levels. As the building continues from east to west, the height steps upward, increasing the sense of importance at each part. It was my hope to create a transformative experience a reverent meditative space, then gradually moving through until the user reaches the climax: the book-covered finale of the building: the main atrium.
I hope you enjoy diving into this pocket of my imagination, as it is my favorite design concept.
hidden in the vaults, and enter this project with a playful mind as we worship of a god into the worship of a humble book.
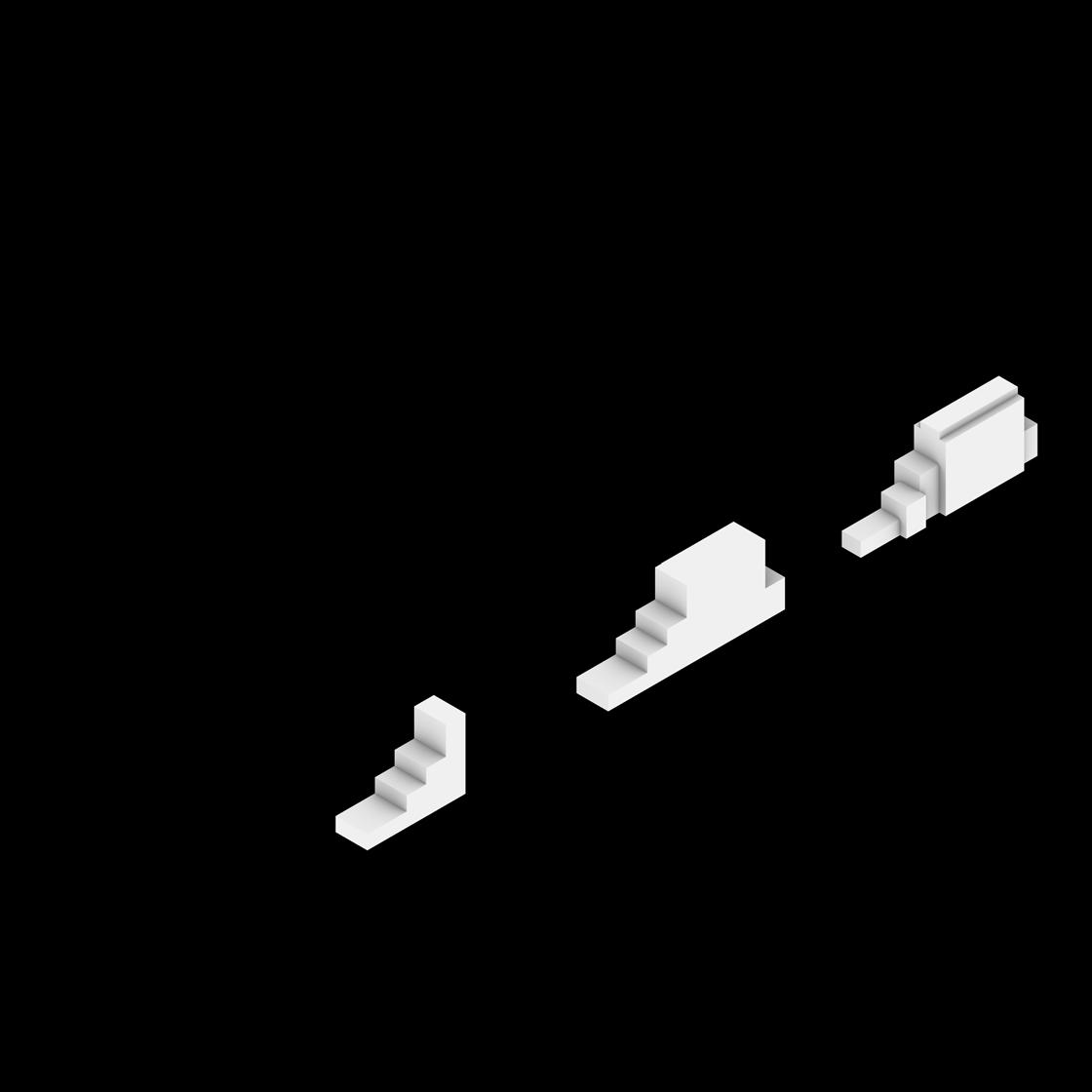


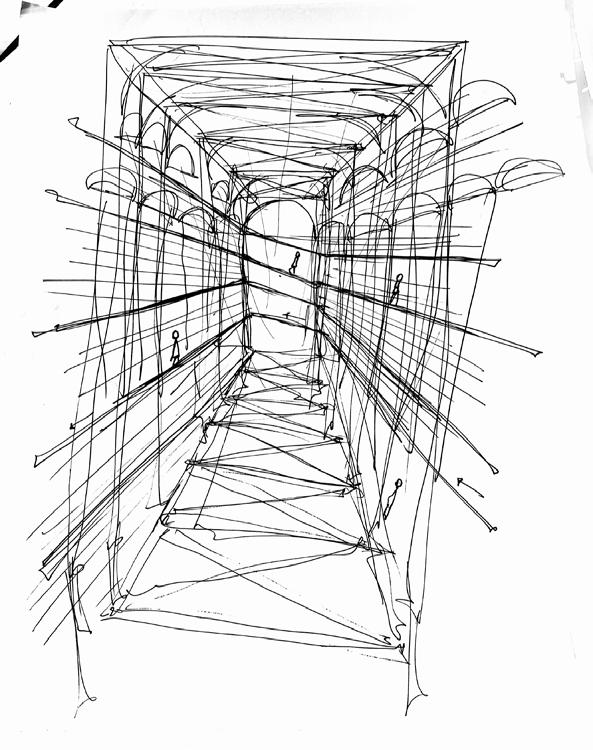




















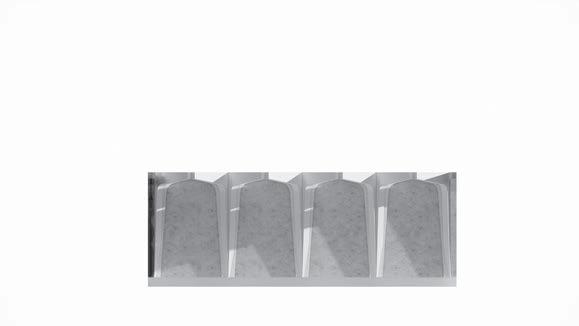





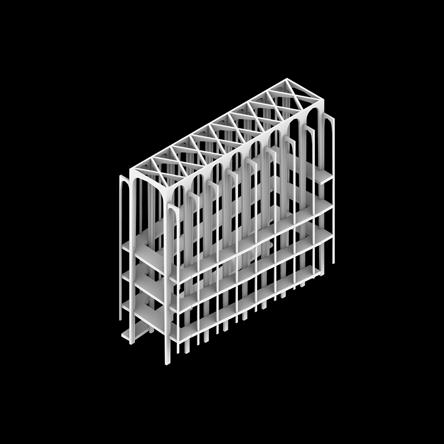





The variations in scale of the interlocking ribs define the architectural spaces. The structure, in this case, very much determines the atmosphere.
These abstracted ribs also provide the opportunity for skylights and formative shadows.


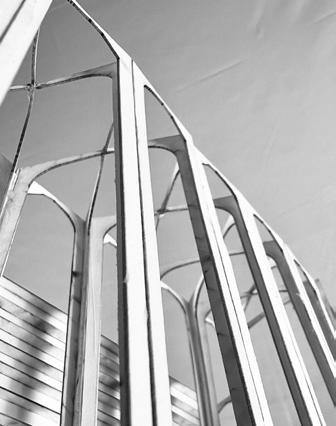
FOURTH FLOOR PLAN
THIRD FLOOR PLAN
SECOND FLOOR PLAN
FIRST FLOOR PLAN
LOWER LEVEL FLOOR PLAN

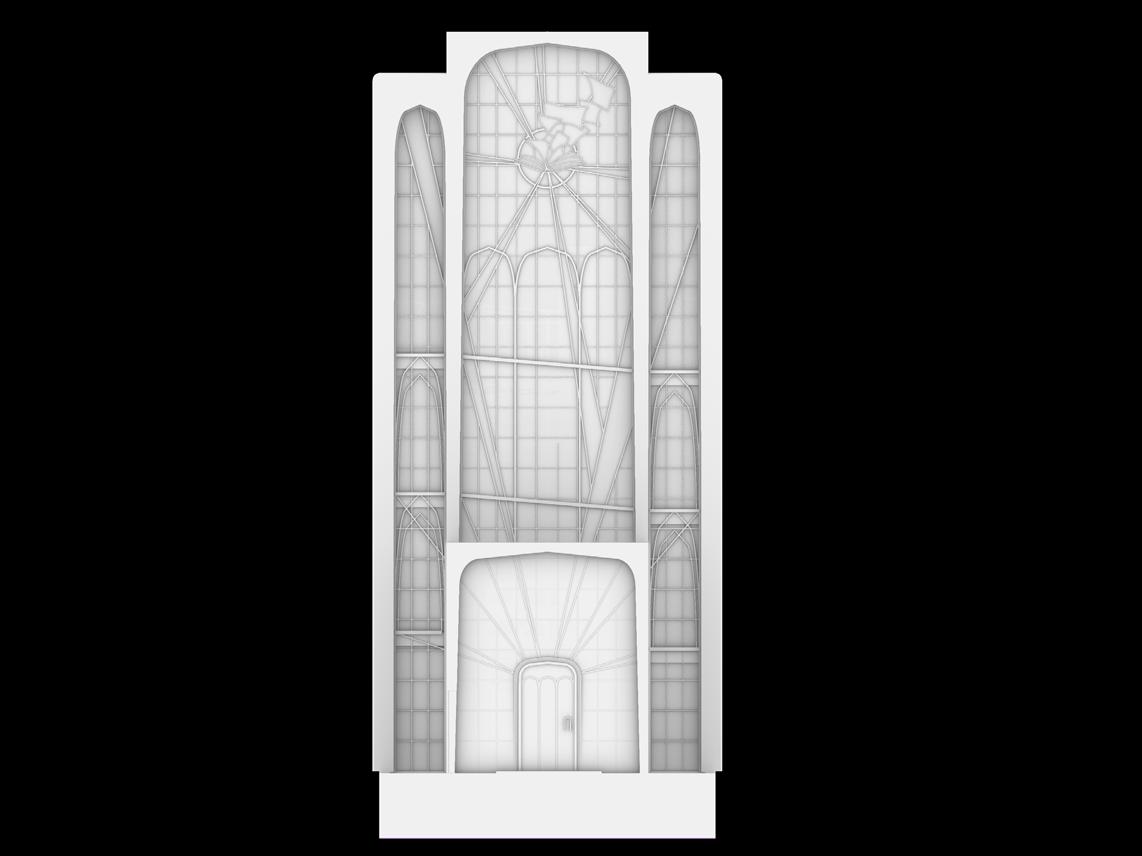
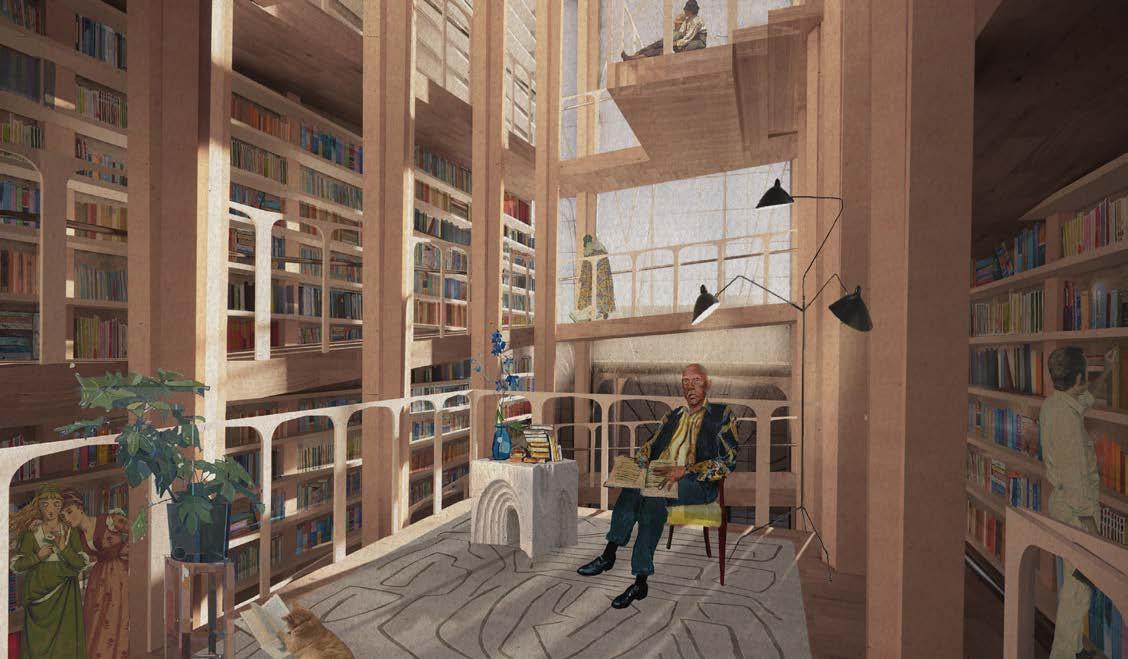
Do you have what it takes to solve our puzzle? To complete our task, identify and locate some of the most iconic literary characters of all time, using the following clues.

Neverland’s flying eternal youth.
The protagonist of “Wanderer Above the Sea of Fog”, relating to both Mary Shelley’s infamous novel and the content of this project.
A dream-chasing nobleman with his loyal, grounded squire. A stingy skeptic of Christmas.
Forbidden star-crossed lovers.
A curious interstellar voyager exploring worlds. A brave French heroine and military leader.
“The game’s afoot.”
First appeared in The Secret of the Old Clock.
Imaginary friend to Winnie-the-Pooh.
A charmingly small owner of a magical, invisible ring. Harper Lee’s acclaimed literary debut.
This section demonstrates the transformation of space. The books and people bring life to the space (and watch out for the literary-characters-turnedscale-figures!)


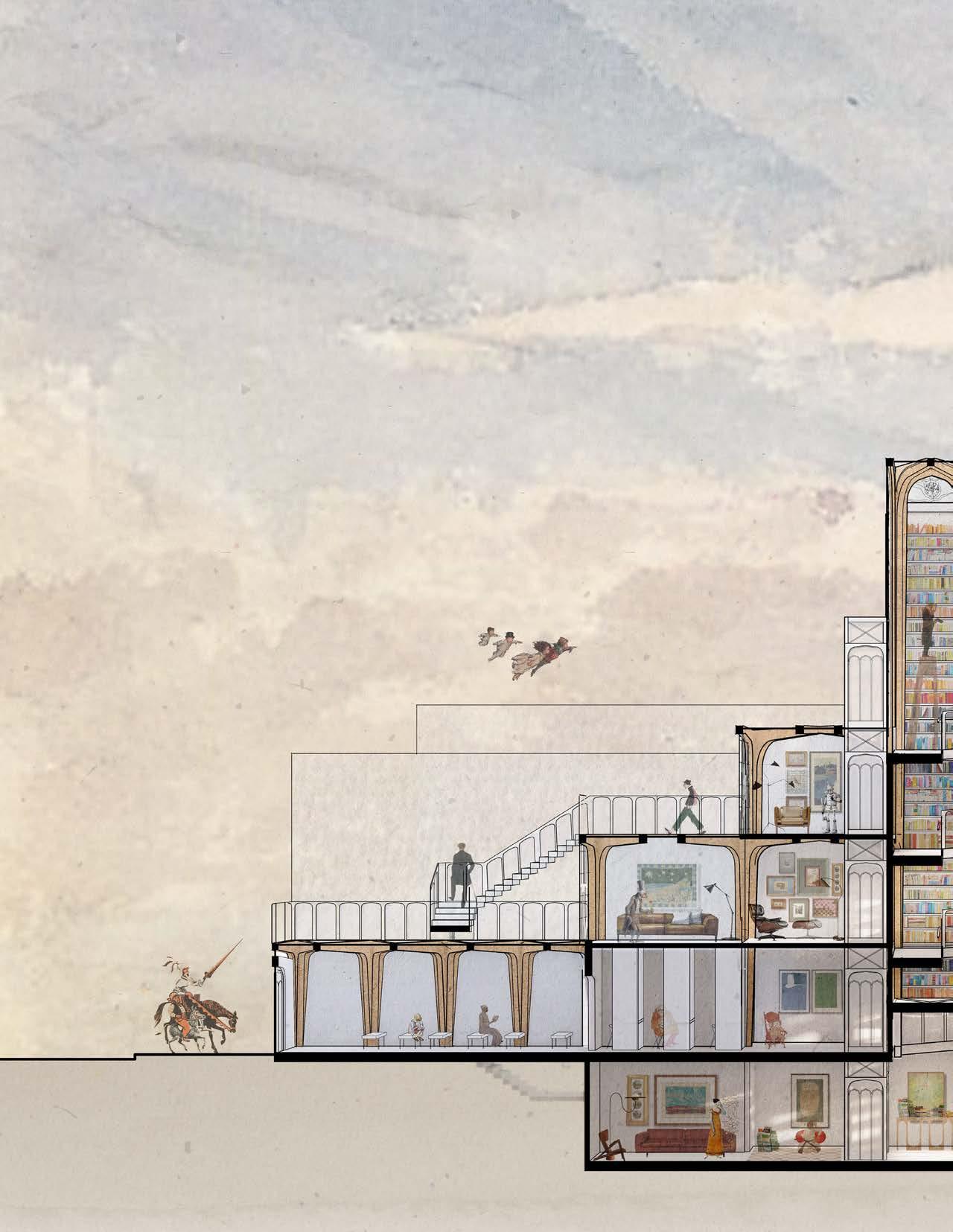 Brave New World
The Great Gatsby The Life
The Lorax
The Metamorphosis Beowulf
Brave New World
The Great Gatsby The Life
The Lorax
The Metamorphosis Beowulf


 Life
Life

Inspired by conversation pits

The prompt of this week long project was to design a “meal space” for the preparation and consumption of a meal for 100 strangers; I decided on soup.
Soup is a warm, comforting food, with variations found in cultures in every part of the world. By having different soup bases in an abstracted “conversation pit,” people could venture around the meal space, sharing personal and cultural experiences along the way. The base is made of compacted earth, bringing the people back into an original form.

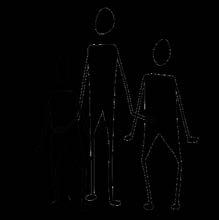
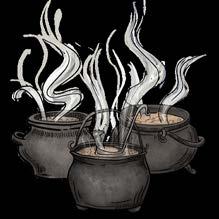

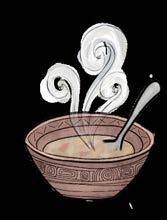
 FLOOR PLAN
FLOOR PLAN

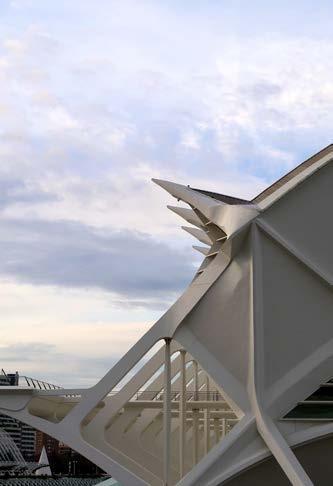
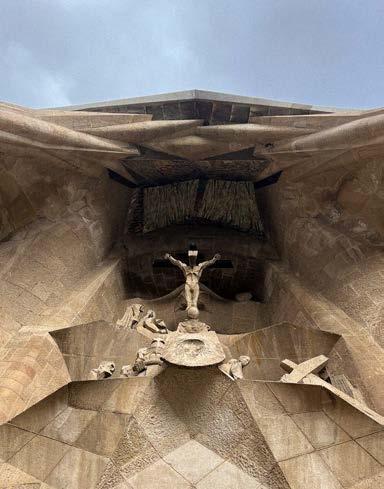
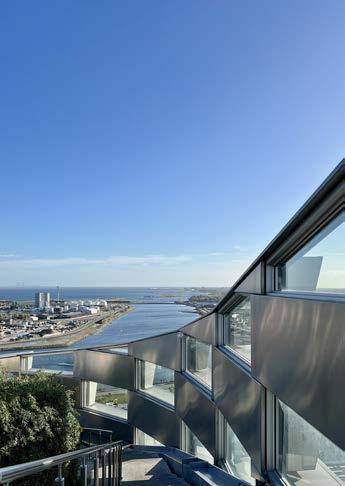


Photography + Drawings + Models
2020-2024
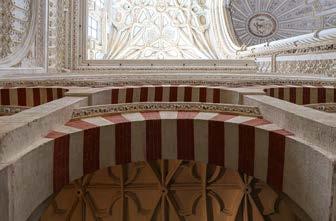
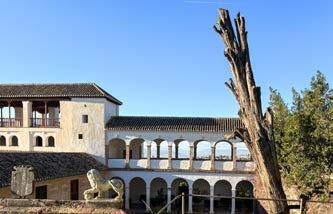



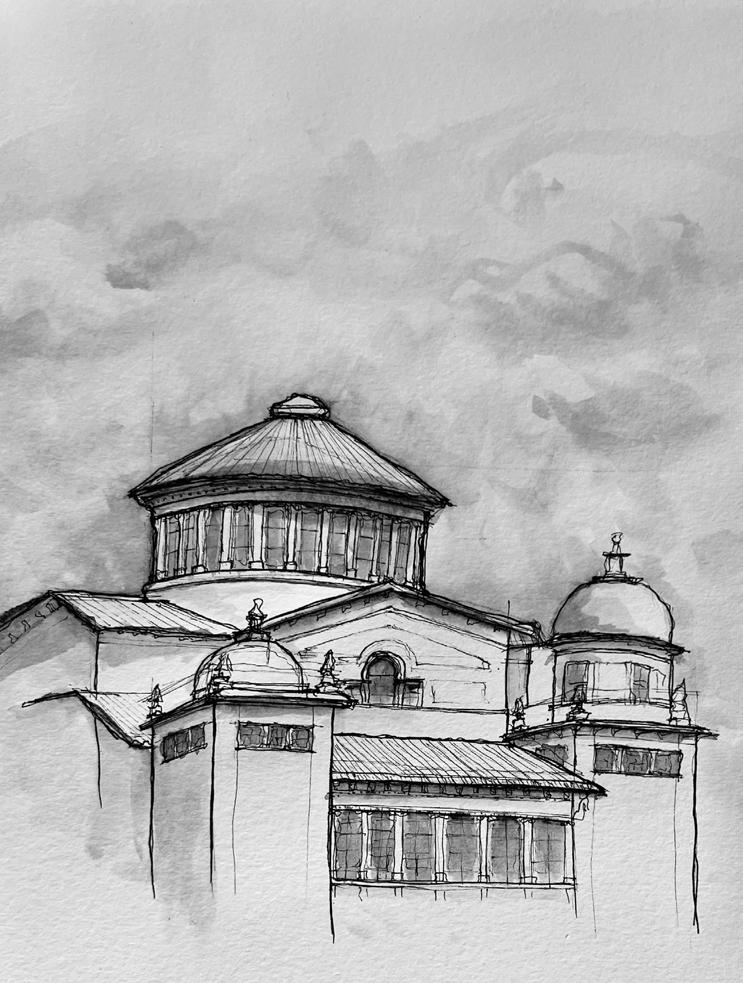
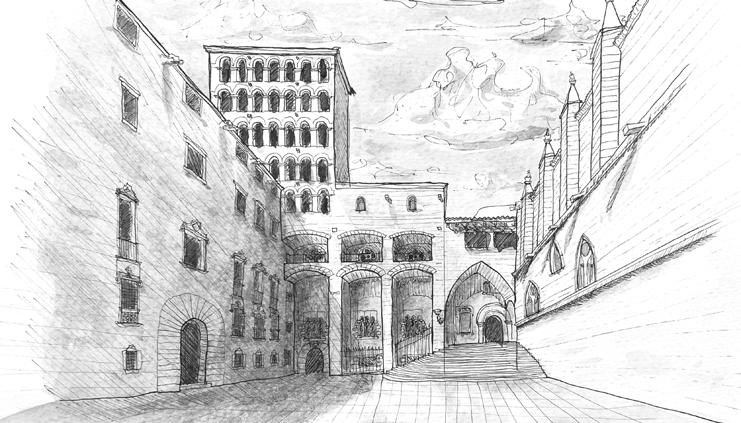
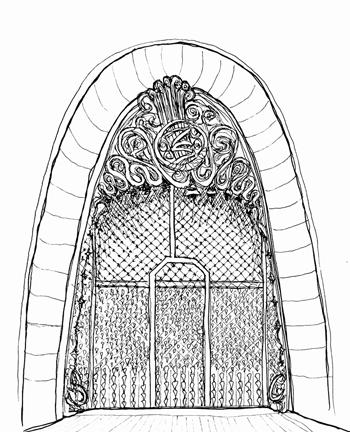
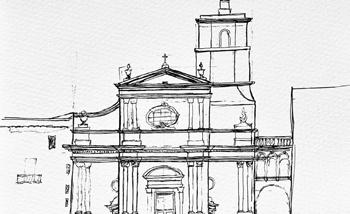
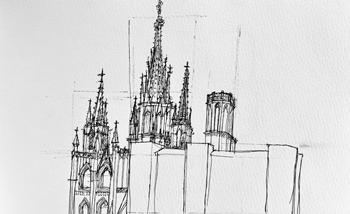
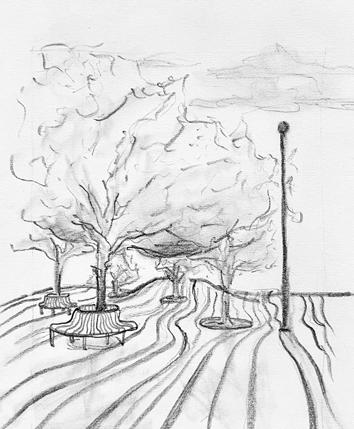

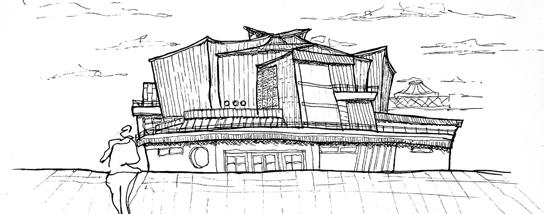

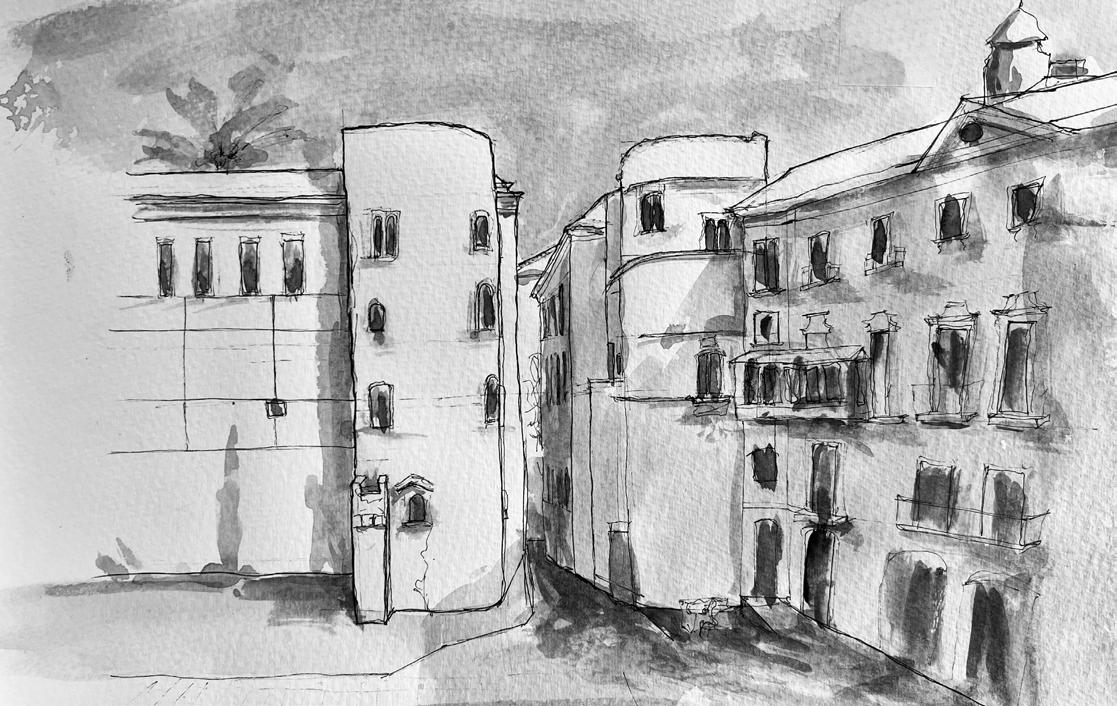

kkorando18@gmail.com
(34) 654-624-708 (until May)
(618) 559-4969 (after May)