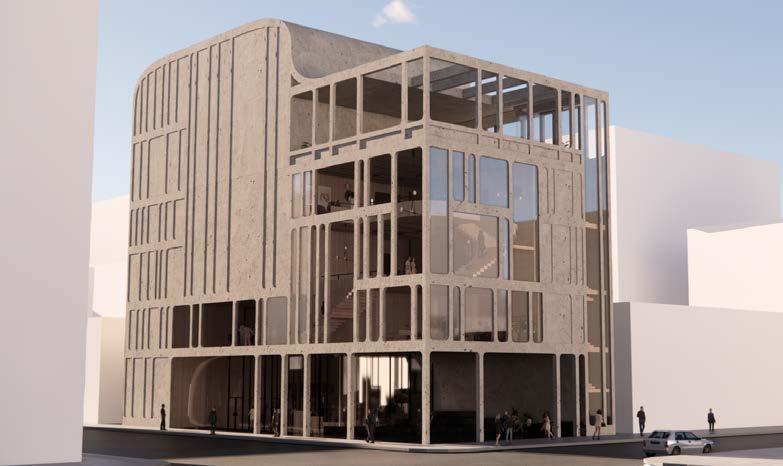
1 minute read
INTERSECT
CONCERT HALL IN CHICAGO, IL
For this project, wanted to focus a lot of effort on ensuring the public had a place in this space. To ensure this intersection of the public and the fine arts occurred, the design includes an exterior public plaza, as well as a fully publically accessible first and second floor lobby. Elements of this intersection can be found throughout the building’s design, from the facade the interior structural plans.
Advertisement
To emphasize the public nature of this space, above the lobby is a “public procession” of sorts, as viewers can watch the users of the space ascend to the concert hall. The column spacing and materiality also reflects the public or private nature of the space. Public spaces have glass (or in the case of the plaza, no sheathing) and larger column spacing, while the private spaces are sheathed in concrete and have smaller column spacing.








