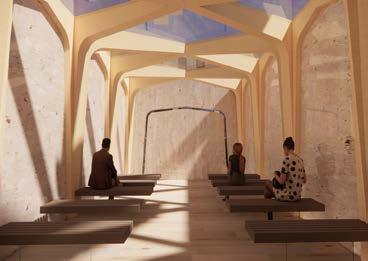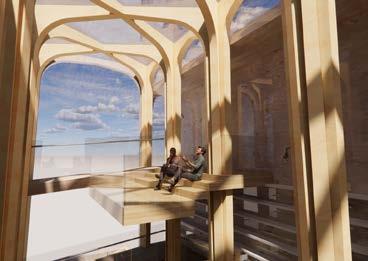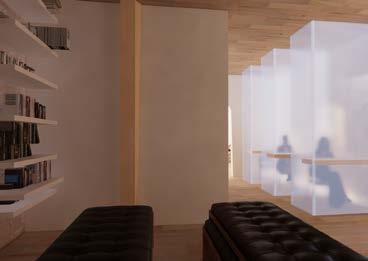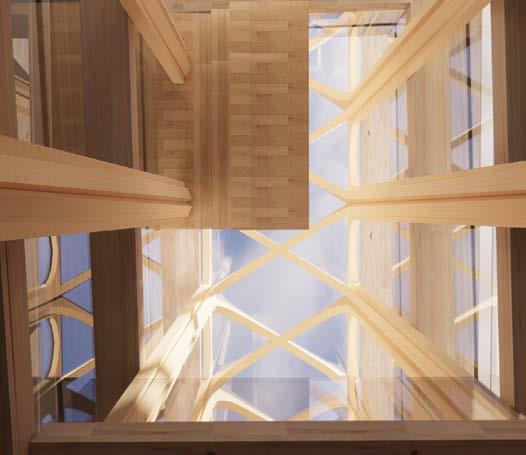
1 minute read
CEILING STRUCTURE FLOOR PLANS
FLOATING PLATFORMS
THIRD FLOOR
Advertisement
SECOND FLOOR
FIRST FLOOR
The ribbed vault system creates an organized, divisive strucutral system that is continued, in different forms, throughout the entire structure. Although the width and height of these structures varies, they interlock with each other to provide structural support in interesting and usable ways. Intersections provide opportunities for divisions of space, walls, and therefore do not interrupt space. Instead, it creates them.
The main atrium space is divided in five parts, in a 1:3:1 ratio. The smaller (flying buttresse-esque) forms flank the larger and slightly taller arched forms in the center. The intersection of the center supports with the side supports forms a point of structural support for the ramps moving up the side of the building.
LOWER LEVEL
Views
Because of the height that the main atrium provides, there are a lot of views that this space can provide for users. As one ascends, they can see people working up from below, and also are able to see the framing structure above.
Here, the cashier desk is able to be seen, as well as one of the lower levels of the ramp. It ascends quite slowly, which made it difficult to design around to make usable space. However, placing this desk here made it usable as a storage space for employees.
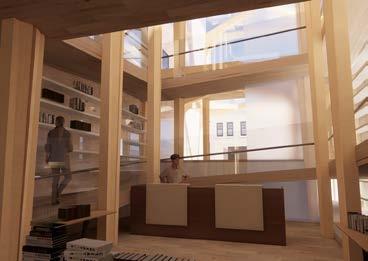
As one of the more private areas, this back space allows for individual study or work areas, as well as a serene space, as shown. Behind this wall are group work booths, where groups can gather together in smaller groups, with friends.
One of the floating platforms can be seen here, this being the tallest one. The end of this platform represents the highest point of the ramps. This space could be used as a gathering area for users, or also for special visitors/speakers, as assigned by the bookstore owners.
The “Temple Room” was one of the first concepts in the design process for this project. Intended to resemble a chapel space, on a smaller scale, this space is meant for reflection and reading, before the eventual exit through these doors.
