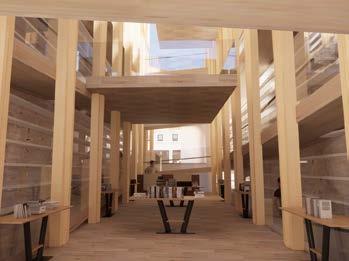
1 minute read
SECTIONS AND ELEVATIONS
To the left, users will find a ramp that moves upward, encircling the space, and lined with more display shelves. To the right, they can descend (to account for the 6’ decrease in elevation from the east and west side) into the more private spaces. This choice represents a part of their journey, a continuation of the ascention and descention of their movements.
The movement throught the ramps can be seen clearly in the longitudinal system. Along the ramps are walls of shelves, for flexible usage and storage of media. There are three “floating” floors in the main atrium, each serving a different purpose for users of the space.
Advertisement










