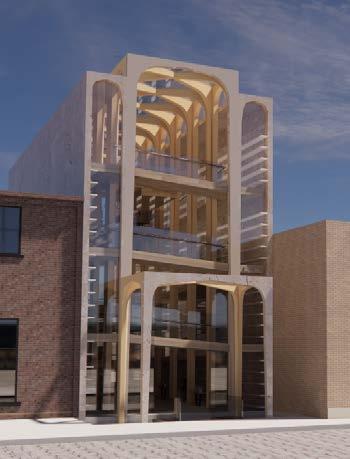
1 minute read
TEMPLE OF KNOWLEDGE BOOKSTORE IN DOWNTOWN CHAMPAIGN, IL
With the goal of creating a fresh take on the traditional bookstore, The Temple of Knowledge aims higher, reframing the historical and cultural framework of religious temples to focus on knowledge, rather than a given deity. An abstract take on flying buttresses from Gothic architecture store lines of bookshelves and house the ramp system that allows customers to navigate up and around the central atrium space, while also continuing to browse various media sources. The ramp system was also important for the design process, as it incorporated a sense of circumambulation, a common practice in worships of all faiths. However, instead of encircling a religious holy person, place, or object, this design places the focus on the holiness of consuming knowledge. The main concept came from a thought of a reimagined ribbed vault system, which actually is present throughout, although with particular focus in the largest atrium space. As the building continues west, the height steps downward, with a sense of reverence for the original city’s train station. As the ceiling heights become shorter, the spaces become more private, and thoughtful. It was my hope to create a transformative experience, beginning with the awe from the large-scale atrium, aiming high, before moving to smaller group spaces, and ending with a private reflection or reading room, a take on a traditional prayer space. Consumers travel through this space, and with the new knowledge from the books-or other media forms-within, come out with a new perspective.

Advertisement
Diagrams
Ique cus as aditatur, odiam facepud ioriandantum eost imoluptas minim invercidere debit, quia cus, sam aceperi berent quaes dolo is dolupta taquod et re evelecabo. Itate eum dolorio rerspic to optate idernam doloriat la voluptatia dendi rem ex exersped quaeper cilisqu istiis evereri debis delland uscimolor maximo te vendest et
Entrance
Upon entrance, the users of the space are greeted in an enormous, 55’ tall atrium space. On the main floor of the space, there is a space for purchase, as well as display tables for various reading material. Looking up, they would be able to see the adapted ribbed vault system, as well as three platform spaces above, where users can interact with the space and the merchandise, at various levels in the atrium.
Ribbed vault structures continue overlapping in four structural forms.
The exterior is comprised of golden ratio forms: 0’, 11’, 22’, 33’, and 55’.
Additionally, it continues with the fibonacci sequence: 0, 1, 1, 2, 3, 5.
Lighting evenly spreads throughout the year, coming from each level.








