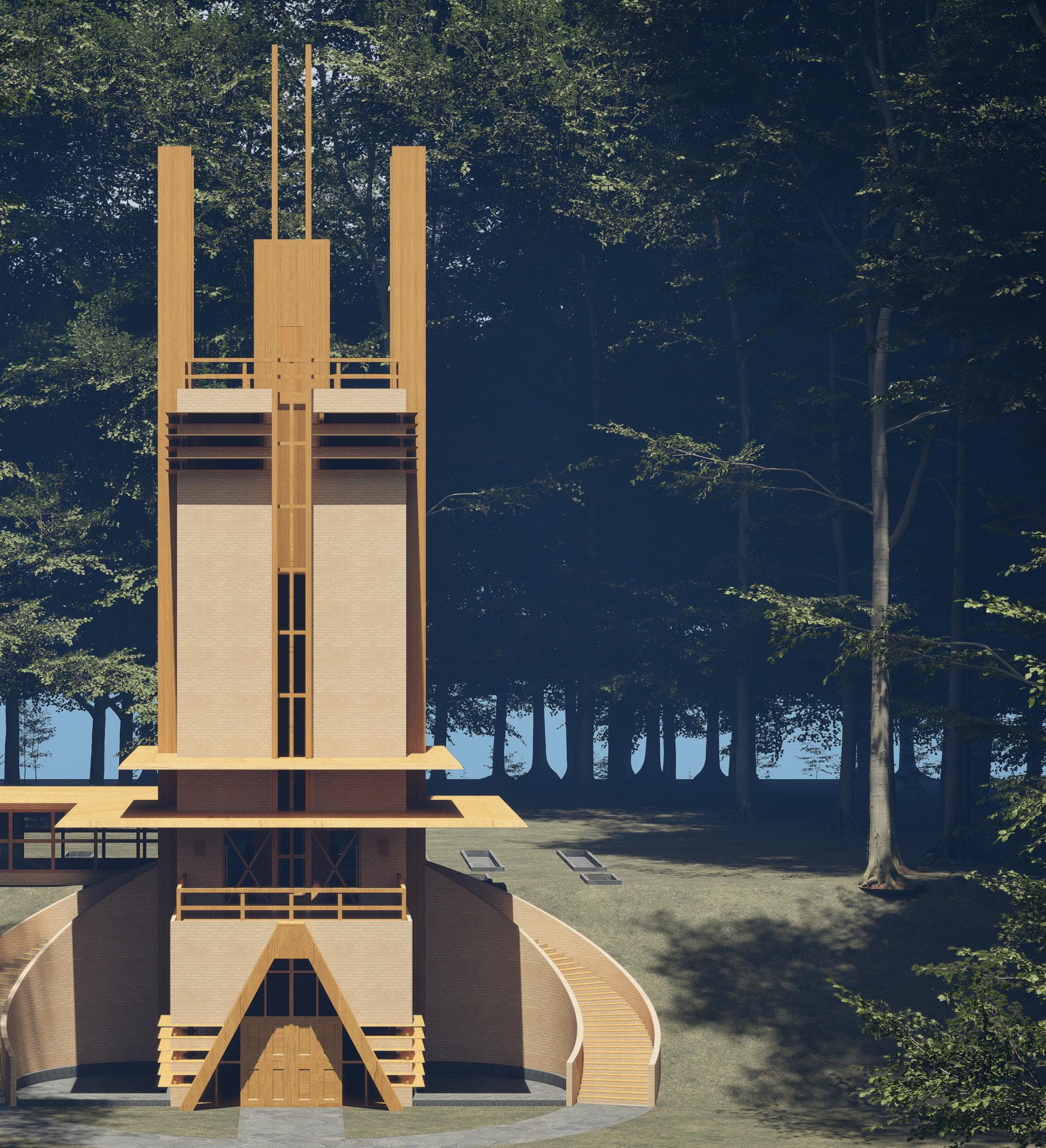Count Me In!
Year II | Mass Timber Housing, Austin TX. Professor James Michael Tate
Collaboration with Ava Carlson, Jaylee Jarzombek and Kam Thresher
Contribution: Research, Design, Drawings
Skills: Rhino. Illustrator, 3D Printing, Lasercutting, Woodworking
How do you build community at the intersection of low and mid-rise?
The site for this multi-family housing complex provides an interesting opportunity as it is located between low-rise single-family housing and mid-rise office buildings. This gives two different proportional relationships depending on where the building would be viewed from. One massing would not satisfy the complexity of the program and the site was divided into four. Slicing diagonally from mid-rise to low, the changing proportions were maintained as the division was crossed. To call attention to the changing heights, the building masses are modeled after the numbers 1 - 4. Doubling to provide a convenient way to identify each building. A key tenet of the design is approachable architecture, the curved simple shapes, wood cladding, and warm colors are used to bring people in and make them want to engage with their neighbors The circulation is designed to enhance that feeling and build community. As the residents weave upward, they will meet and interact with their neighbors, changing the function of circulation from direct space transition, community outreach. The building is constructed out of mass timber This provided a framework for the structure of the design and the curving abalities of glulam influenced the design of the massing and circulation. This project developed a harsh division between spaces into a space for community and engagement
01. Birds Eye Oblique
Structure
Circulation Construction
05. Site Plan, 1/16th” = 1’
06. Physical Model, 1/4” = 1’
Beacon
Year II | Chapel and Precedent
Professor Benjamin Baaske. PH.D
Solo Project
Contribution: Research, Design, Drawings, Renderings
Skills: Rhino. Illustrator, 3D Printing, Rendering
How can architecture balance the multi-functional nature of a chapel?
This studio focused on a chapel situated on an imaginary site. I chose to embed the chapel in the ground so that I could maintain the thin tower and steeple massing while still having a large space for the community-focused elements. The main organizing theory was hierarchy. The secular and sacred spaces are on two separate floors, with no stairway between them. To maintain an equal hierarchy, the main community entrance is on the bottom level, reinforcing the community focus of the chapel, and the sacred space is on the second floor. The main entrance is framed so that it draws attention to itself but is then balanced by the grand staircase leading to the second floor. The curved stairs create a shared experience upward and face you towards the church community. Each floor is pierced by the elevator. The shaft splits the front and back of the chapel into two, the spaces on each floor gets divided into a communal space and programmed space. By blocking the middle of the transitional edge it encourages circulation around the main spaces. The ceiling in on the second floor starts high to encourage community building but slopes down in the scared space to emphasize solace.

01. North Facade
03. Interior Perspective
03. Isometric Ground Floor Plan
05. Isometric Second Floor Plan
Kyle Thomas
Third-Year Architecture Student
NCARB: 900091
EDUCATION
Texas A&M University // College Station, Texas
Bachelor of Science in Architecture
Minor in Sustiable Architecture and Planning
3.70 GPA
2022 - 2026
Texas A&M University // College Station, Texas
Bachelor of Science in Engineering
2021 - 2022
EXPERIENCE
Intern - DLR Group // Washington, D.C.
June - December 2024
Worked with all sectors, including K-12, Federal, and Civic Efficiently compiled narratives and diagrams for timely SD submittal
Effectively used Revit to coordinate design between disciplines, solving misalignment and increasing accuracy
Games Attendant Main Event Entertainment // Plano, Texas
May - August 2023
Operated and maintained 50+ arcade games and attractions
Effectively used conflict management strategies to solve guest dilemmas Collaborated with colleagues from diverse backgrounds to provide positive experiences
AmeriCorps NCCC // Groveland, California
Jun 2022 - Aug 2022
Corps Member
Moved 5,000 pounds of foliage to create firebreaks for a special-needs camp
Aided in the restoration of 5 meadows, cleared 1,000 invasive trees
Spearheaded the maintenance of 13 miles of trails, enabling 1,000+ visitors per season Collaborated with California Forest Service to move 1 ton of debris to close illegal trails.
Lawn Care Business // Plano, Texas
Mar 2015 - Jun 2021
Owner / Operator
Built a portfolio of ten clients, providing full service landscaping
Grew the business 400% during 2020
AWARDS & HONORS
Texas A&M Forest Service Mass Timber Conference Scholarship // Essay Competition 2024
Charles F Dean Memorial Scholarship // Architectural Excellence 2024
Published in AXIOM // Student Publication 2022, 2023, 2024
Peoples Choice, Best Craftsmanship // Patterns for Paws Charity Design Competition 2024
INVOLVEMENT
AIAS // American Institute of Architecture Students Vice President 2025 - Present Lectures and Workshop Officer 2024 - Present Book Club founder 2024 - Present
KANM // Texas A&M Student Radio Radio Show Host 2021 - 2023
PACSS // Preservation and Conservation Student Society Member 2022 - Present
SKILLS & PROGRAMS
3D Modeling
Thank you for your consideration.










