Hello there, my name is
Kyla Tangke Allo.
I believe in the power of design and its ability to shape experiences, evoke emotions, and solve complex challenges.
My journey has made me realize the world is so big, that it would be a waste to just stay in one place. It fuels my aspiration to explore and push the boundaries of design in a collaborative and inspiring environment. I am passionate about discovering new perspectives and integrating them into my work. I am eager to bring my unique perspectives and creative energy to new challenges, continuesly evolving as a designer and making a meaningful impact through my work.
EDUCATION INVOLVEMENT
Savannah College of Art and Design, USA
B.F.A Interior Design
Relevant coursework: furniture design
HONORS
• Metropolis Future 100 SCAD Nomination
• SCAD Student Projects Selected Spotlight for Dezeen
• Summa Cumlaude Graduate
EXPERIENCE
BLINK Design Group, Singapore
Internship
SCAD Interior Design Organization
Professional Outreach
Relevant skills: communication, team coordination, marketing, interpersonal
International Interior Design Organization (IIDA)
Student Member
• Collaborated closely with senior designers on luxury hotel and resort projects, ensuring alignment with high-end design standards.
• Created detailed 2D visualizations, including floorplans and elevations, to support design
• evelopment and client presentations.
• Produced furniture drawings to guide the manufacturing and placement process.
• With the FFE team, developed comprehensive material and finish selections, including the creation of material boards and detailed specifications.
• Attended client meetings, meticulously documented meeting notes, and followed up on action items to ensure smooth project progress.
Projects Involved:
• LXR Wadi Hanifah
• Aria Hotel Dubai
• Banyan Tree Dubai
• Grand Hyatt Bangalore
• Grand Blue City Oman
SCADpro x Perry Lane Hotel, Savannah
48-hour design challenge
• Crafted a detailed floor plan to optimize space utilization
• Produced 2D and 3D visualization: floor plan, renderings, walkthrough video
• Created a new brand identity
• Developed selection of materials, finishes, and furnishing including specification.
As someone who has always been driven by curiosity, I have been on a journey that has taken me from the vibrant landscape of Indonesia, bustling America, and Singapore’s sophistication, all in pursuit of honing my craft and exploring the limitless possibilities of design and inspirations.
I graduated from Savannah College of Art and Design with a major in interior design. Here, I discovered my love for creating meaningful spaces that not only serve functional purposes but also tell a compelling story. I had the opportunity to expand my horizons and develop a valuable skill set to be an interior designer. SCAD also afforded me the opportunity to collaborate with peers from a variety of academic disciplines. Such experiences have equipped me with the invaluable skill of navigating interdisciplinary collaboration, fostering teamwork, and achieving collective goals.
In my internship at BLINK Design Group Singapore, I was exposed to the dynamic world of highend hospitality design, where every project presented a new challenge and an opportunity for creativity. I have been involved in wonderful projects in some of the renowned hospitality giants such as LXR, Grand Hyatt, Banyan Tree, and more. Working alongside senior designers and collaborating with diverse teams, I gained valuable insights into the industry and honed my skills in conceptualizing, designing, and executing interior spaces. Moreover, working within a multicultural team exposed me to diverse perspectives and approaches to design. I greatly value the opportunity to exchange ideas with colleagues from different backgrounds and disciplines. This experience was instrumental in my professional and personal growth, equipping me with the confidence and competence to keep growing and learning.
My journey has made me realize the world is so big, that it would be a waste to just stay in one place. Wherever I go, I want and will always find inspiration that fuels my passion for design. I am eager to bring my unique perspective and creative energy to new challenges and to be in a place that will allow me to explore, push the boundaries, ask questions, and ultimately, grow as a designer.
Please do not hesitate to contact me if you have any questions. I look forward to speaking with you soon.
Kind regards, Kyla Tangke Allo
Singgah
Navigating the Impact of Digital Nomadism on Bali’s Socio-Economic Landscape through Built Environment
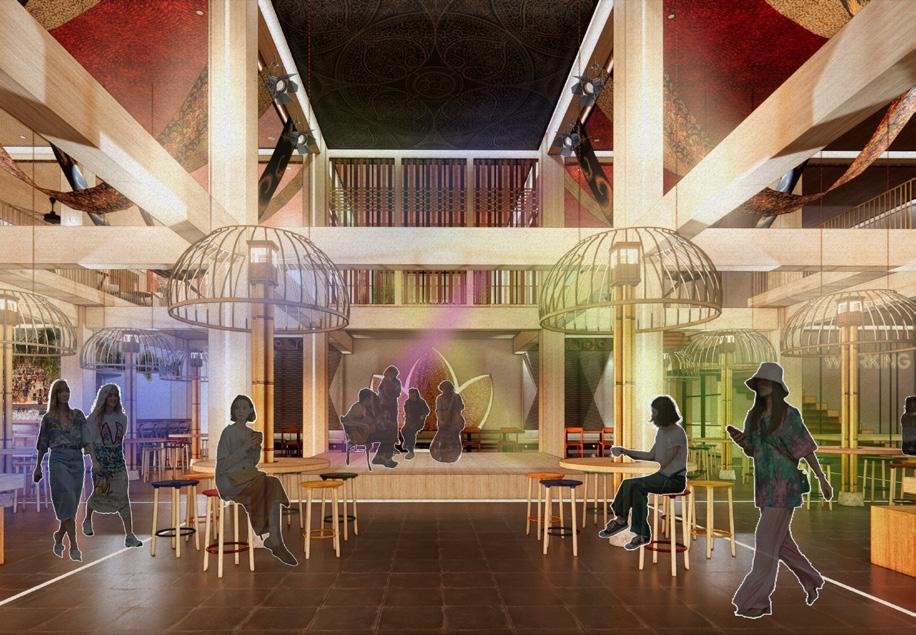
ABOUT PROJECT
Since 2020, the number of digital nomads worldwidehas surged to over 10.9 million, with at least 5,000 digital nomads working from Bali, Indonesia. While this sector presents significant economic benefits to Bali, the promInence of nomadic culture could overshadow the local identity and traditions.
Project type : Individual
Area : 48,189 sqft
Software : AutoCAD, SketchUp, Enscape, Photoshop
Category : Mixed-use
PROJECT GOALS

COMMUNITY
Number of digital nomads grew from 7.3 million in 2019 to 16.9 million in 2022

CULTURE
Foster a collaborative and inclusive community that integrates digital nomads with local community Preserve and celebrate Balinese culture amidst the growing nomad community
In the last 50 years, Indonesia has seen 15 million international visitor increase
economy relies on tourism
The average digital nomads has been traveling for 6 years and 80% have been on the road longer than a year

ENVIRONMENT
Promote sustainable practices among digital nomads and within the local community encouraging sustainable tourism

ECONOMY
Stimulate economic growth and entrepreneurship while ensuring equitable opportunities for both digital nomads and local businesses
66% of digital nomads prefer to stay in a single place for 3-6 months
Loneliness is the #1 reason digital nomads return home





CONCEPT
Three causes of happiness. Time spent in Singgah is a short journey in finding a balance between three facets in life; human nature, the divine.
Through the manfestion of Tri Hita Karana, Singgah encourages moments of introspection and connection where digital nomads and the local community coexistence can create a harmonious relationship that emphasizes balance, unity, and interconnectedness of all things.
DESIGN PROCESS
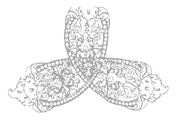
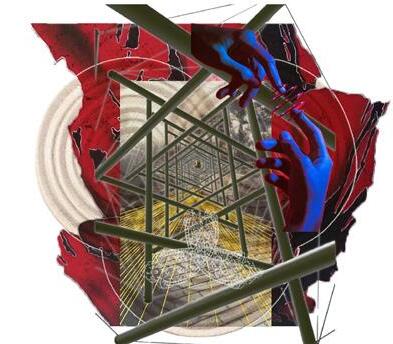
Taking building shell into consideration
03 04 Analyzed Tri Hita Karana symbol Simplified
Centralized based on the idea of Tri Hita Karana
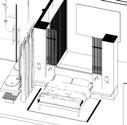
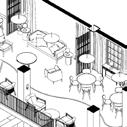
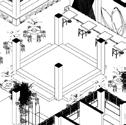
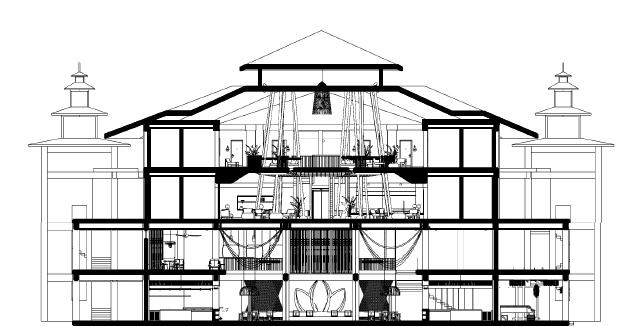
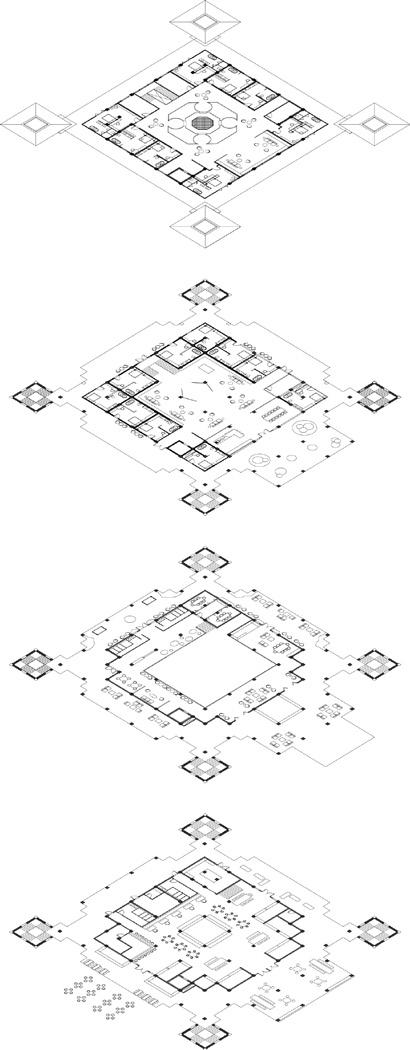
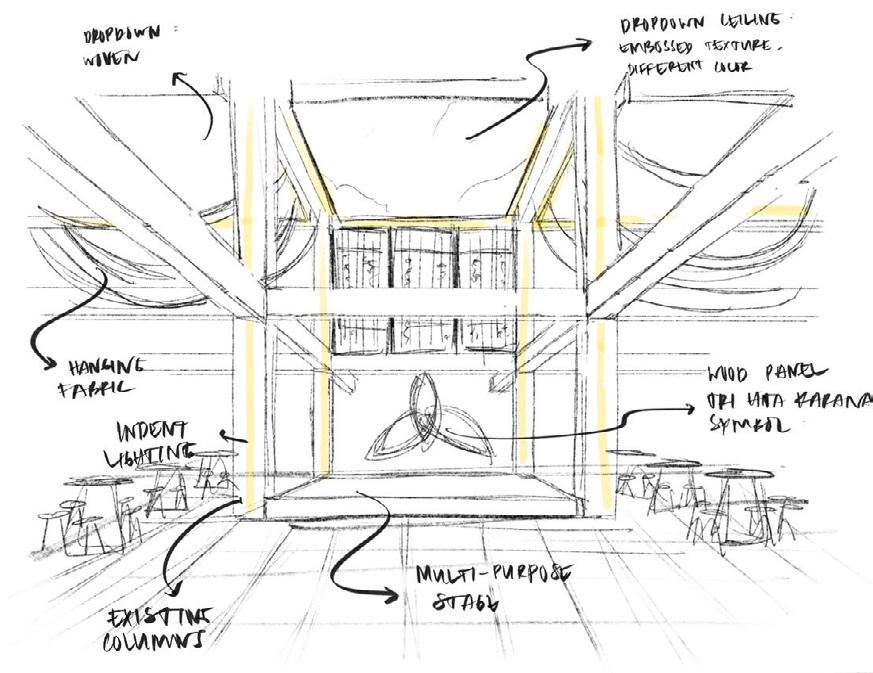
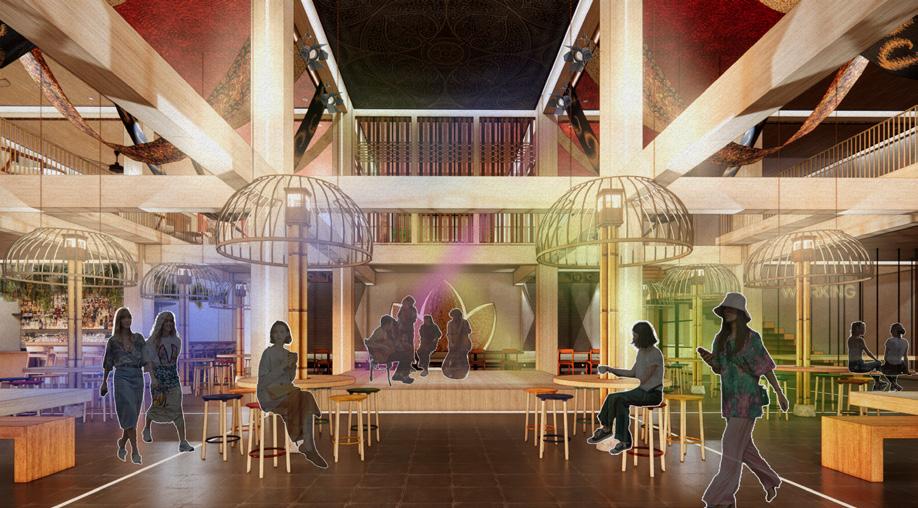


LOCAL CRAFTSMANSHIP

Drawing from local fabric and motifs, the pattern visually connects the environment with its natural heritage, fostering authenticity and belonging.
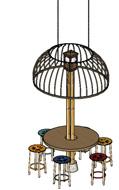
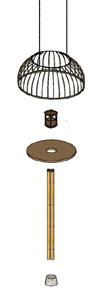
COMMUNITY HUB
A multi-purpose stage that not only embodies the values of interconnectedness but also functions as a practical and essential element.
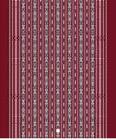
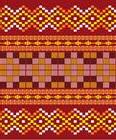
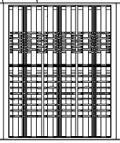
PURPOSEFUL
This dining table, made from locally sourced materials, is easily constructed for practical and efficient use. Its design fosters interaction and embodies connectedness, while supporting sustainability and community ties.
SUSTAINABLE LIVING
While Singgah emphasizes the use of local materials to maintain high sustainability standards, another way this principle is applied is through its way of living. The homegrown ingridients are sold at the in-house market, consumed directly, or incorporated into the indoor greenery.
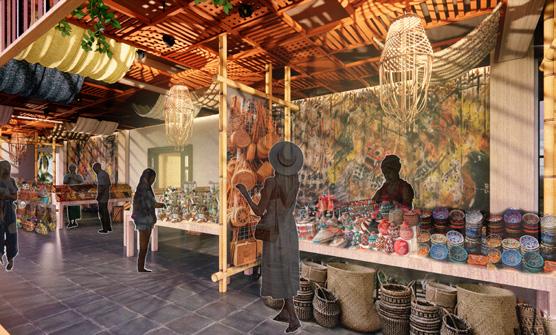
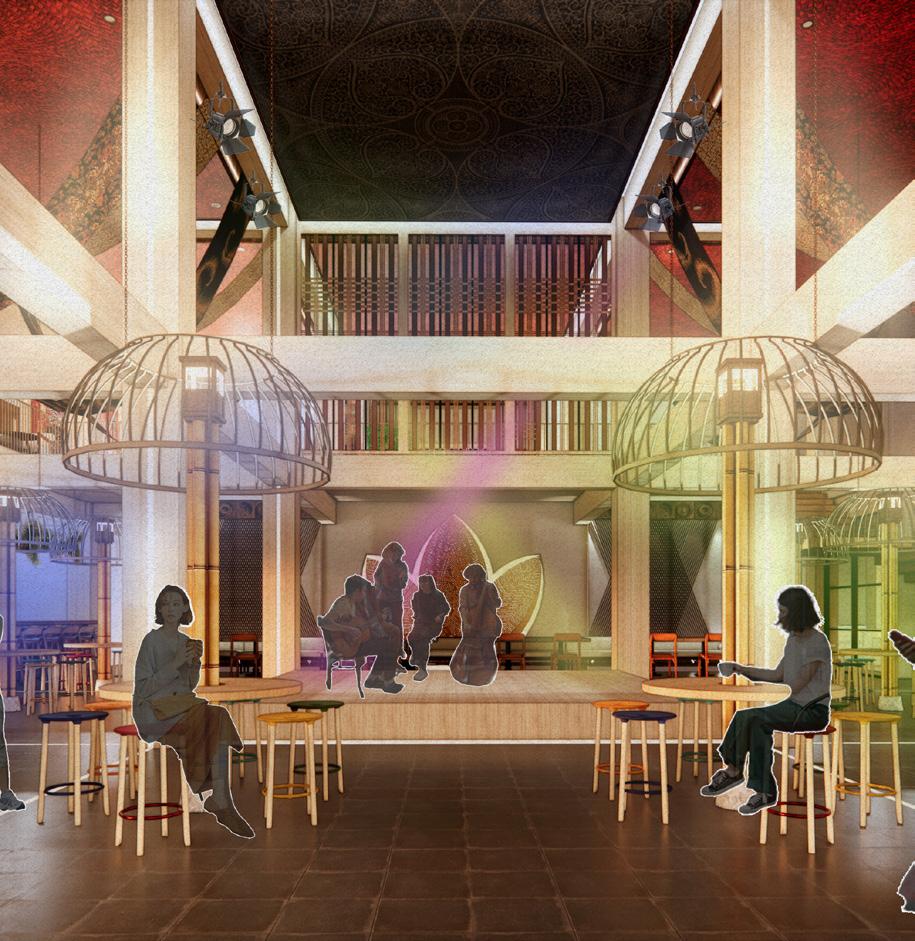

HOMAGE TO THE SOCIETY
Paying homage to the community and the environment through material choices is key. By incorporating a mural by a local artist (8) that reflects of the shifts within our local society. This mural, with its vibrant depiction, symbolizes significant changes brought about by tourism, including the ease of income, now disrupted. It also highlights the potential shift towards agriculture as an alternative to mass tourism.
By integrating such artwork, we not only celebrate the community’s talent but also provoke thought and discussion about our evolving relationship with tourism and our environment.

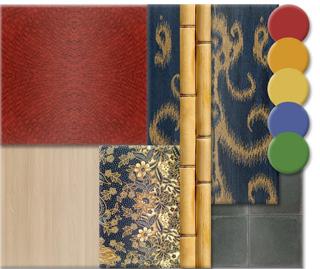

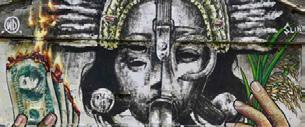

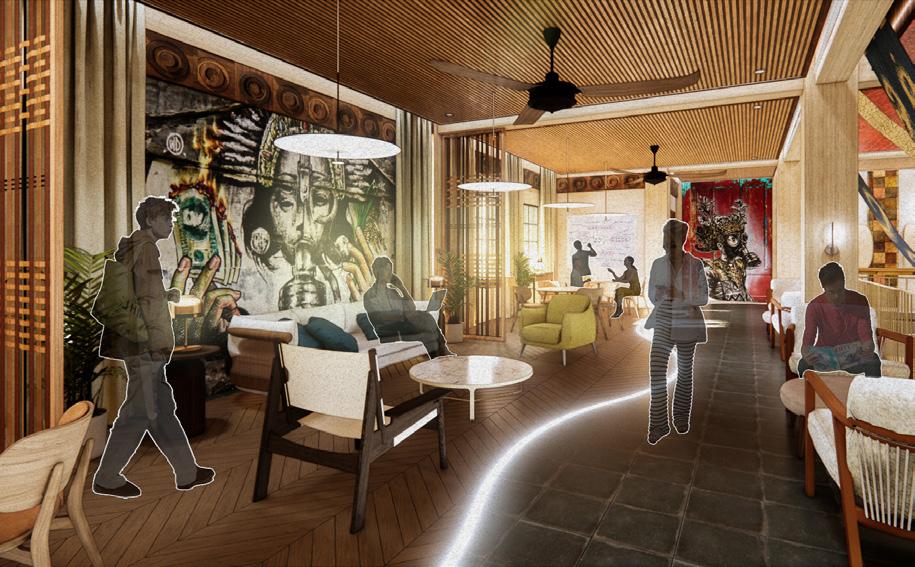
the future of work.

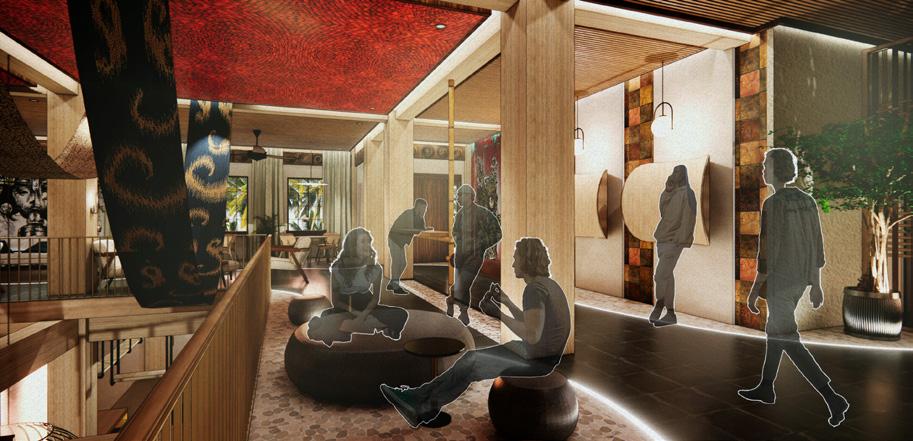
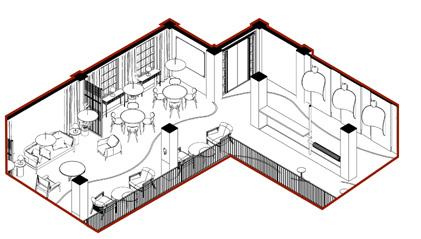

Transitioning from a conventional office setting to a dynamic workspace that embraces flexibility, offering users the freedom to select their preferred work environment. Whether it’s a collaborative hub or an open, ergonomic zone, individuals can opt to sit, stand, or lean, fostering productivity and comfort.
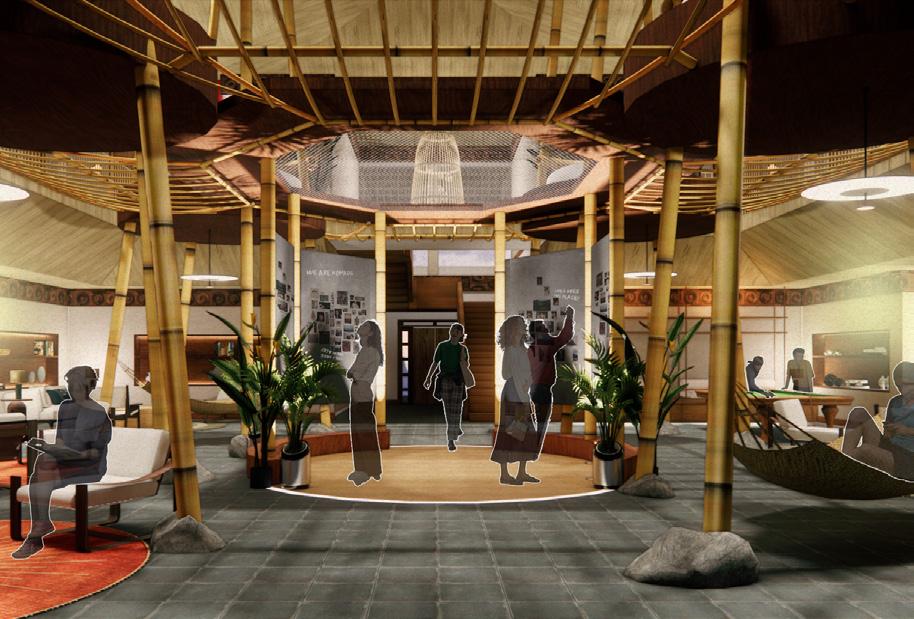
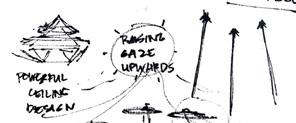
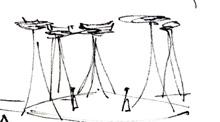
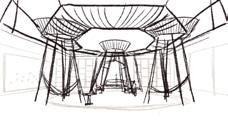
THE ESSENCE OF PARAHYANGAN
The structure serves as the central focal point, captivating observers and directing their gaze upwards, embodying the very essence of Parahyangan, Tri Hita Karana’s value. Its design and placement are orchestrated to command attention and evoke a sense of awe and reverence.
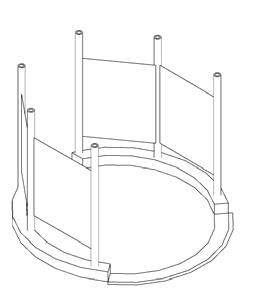
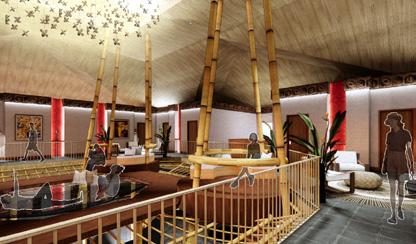
STRONG COMMUNITY BONDS
Within the communal living room. memories wall is adorned with photographs, momentos, and heartfelt messages. Digital nomads pause to reminisce over snapshots of joyful beach days, collaborative projects, and gatherings. A wall that invites all to add their own stories.
Vibrant Hub. Community Living.
Arranging
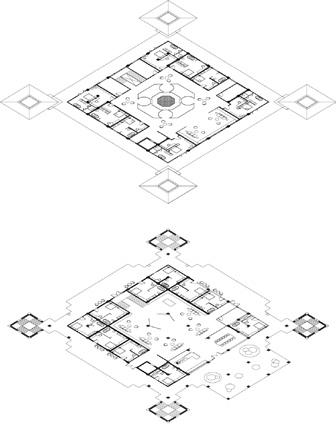
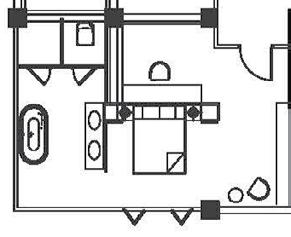
Enlarged mock-up room plan
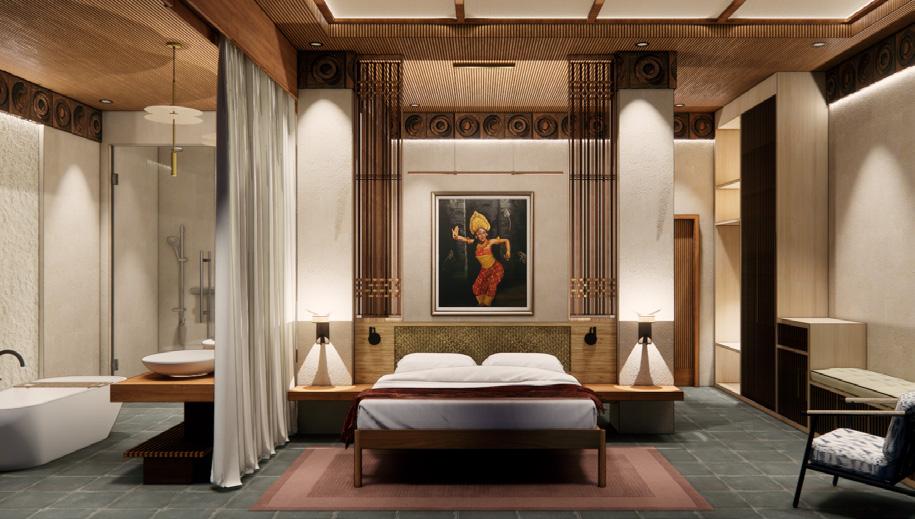
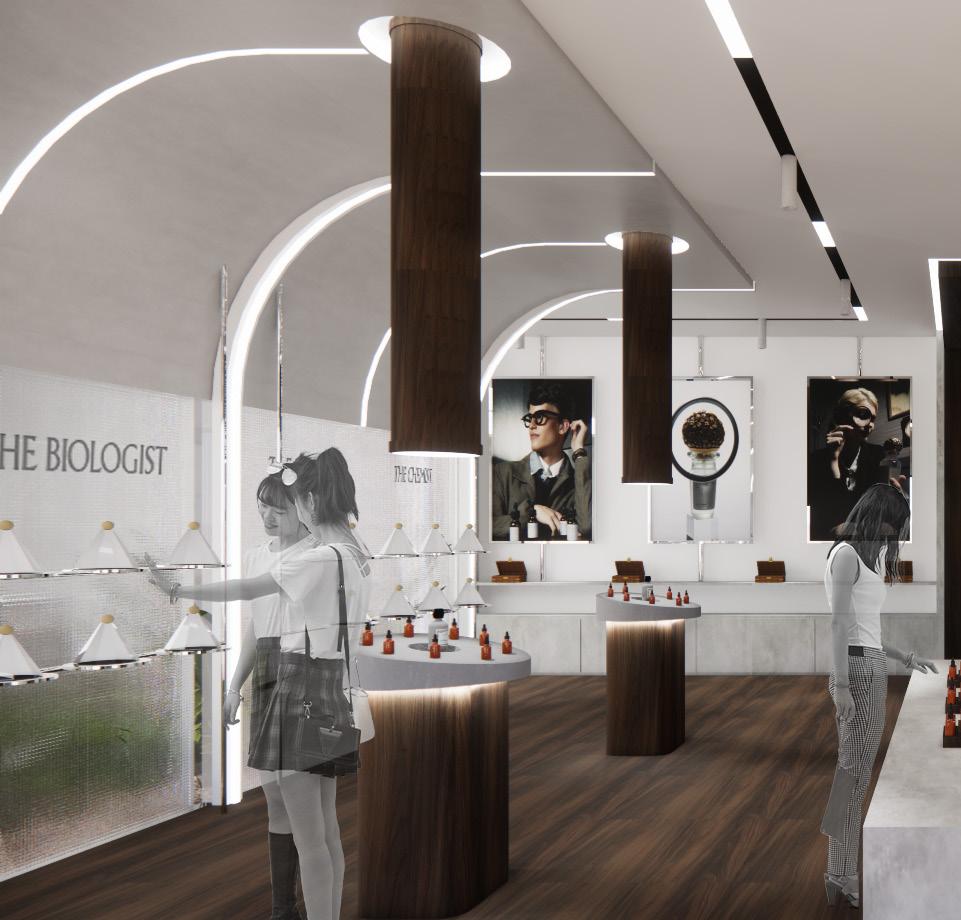
Curious Lab
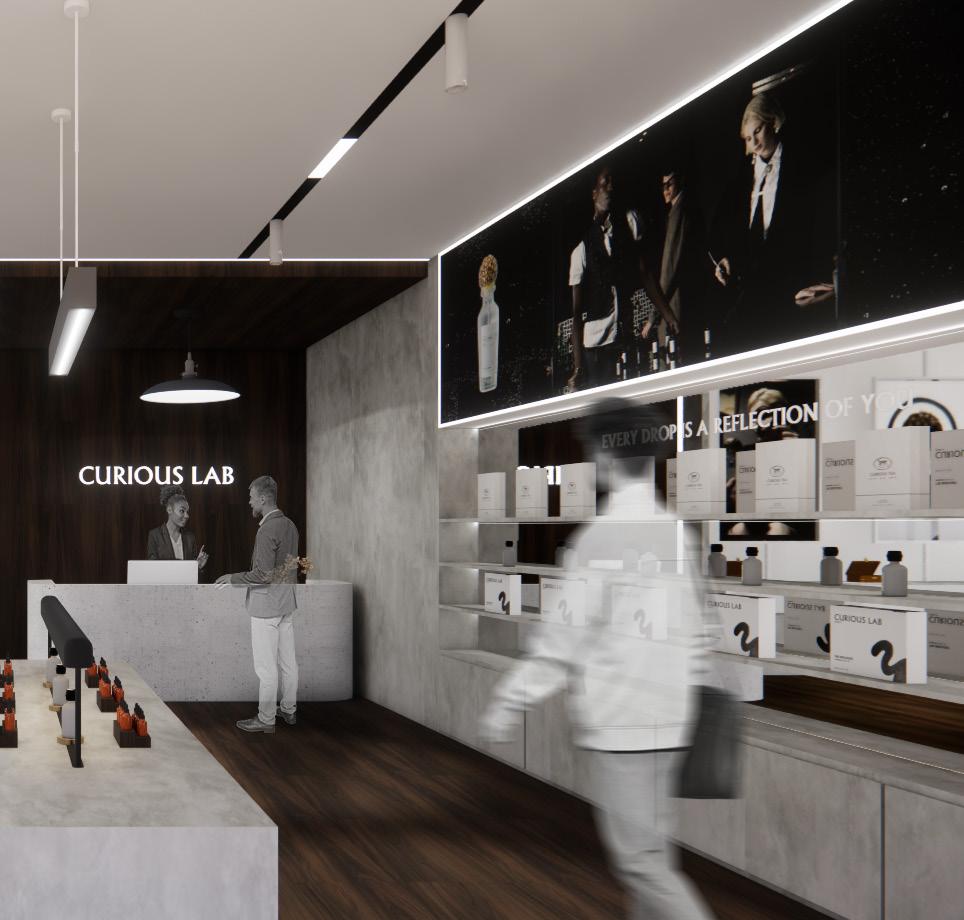
In a world of 8 billion diverse individuals, each with their narratives and tastes, Curious Lab aims to create a space, a laboratory of one’s own, for people to try new things and inspire curious minds through unexpected olfactory experiences crafted with people and nature in mind.
Sense of Wonderment
Curious Lab aims to create an immersive experience where visitors can explore their own story through fragrance. Inspired by how scents shape our perceptions and memories, Curious Lab invites you to wander through a variety of fragrances, each revealing a different aspect of your identity. From fresh rain to warm vanilla, each scent contributes to our personal narrative. As customer explore, they will encounter unexpected combinations that engage senses and prompt selfreflection. It’s a journey of self-discovery, celebrating the uniqueness of our own story, all through the language of scent.
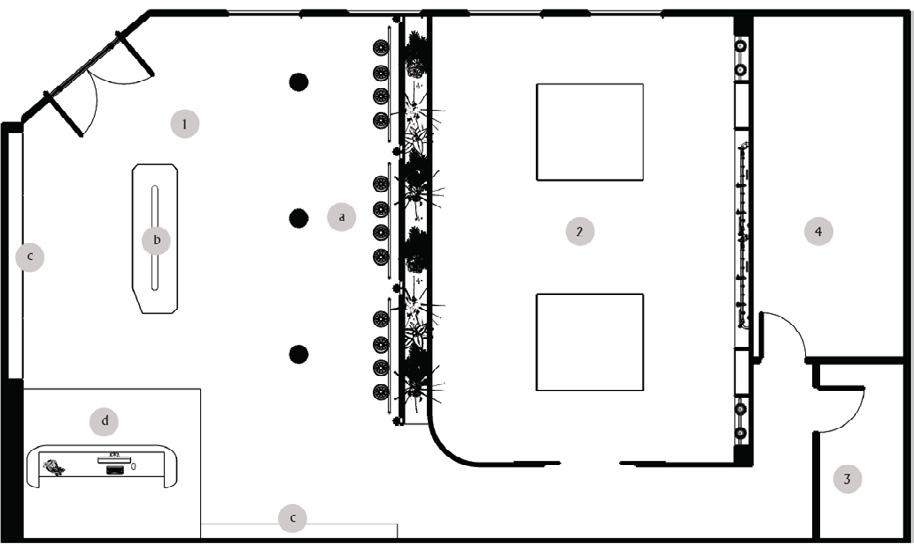
KEY PLAN
1. Retail space
a. Scent experience
b. Display table
c. Display shelves
d. Check-out counter
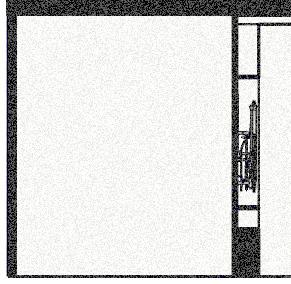
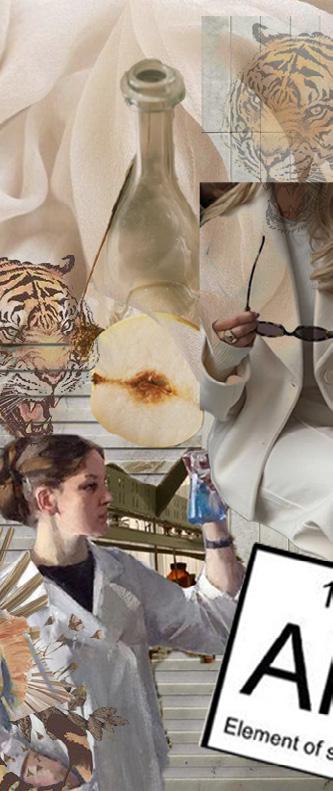
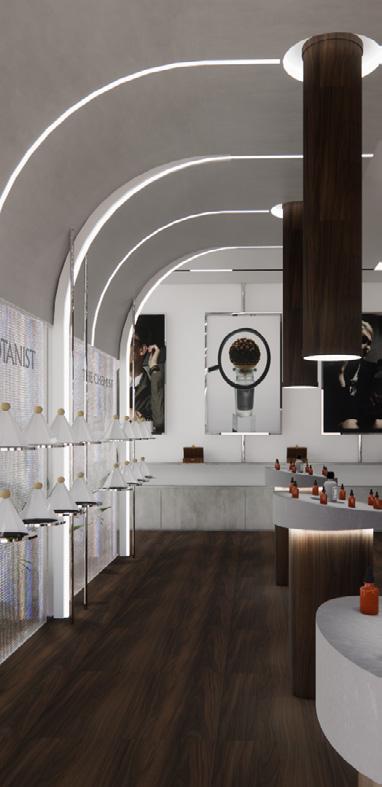
ISOMETRIC VIEW
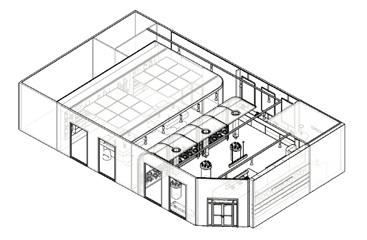
SPATIAL CONFIGURATION
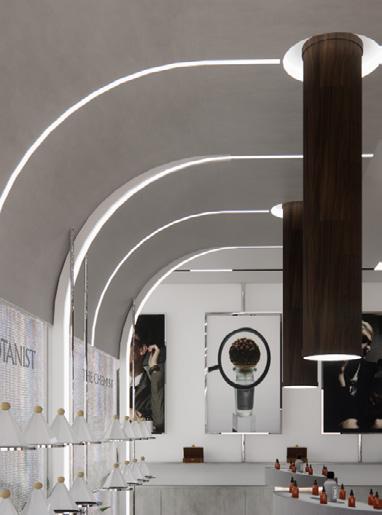
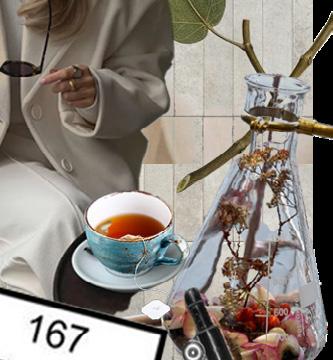

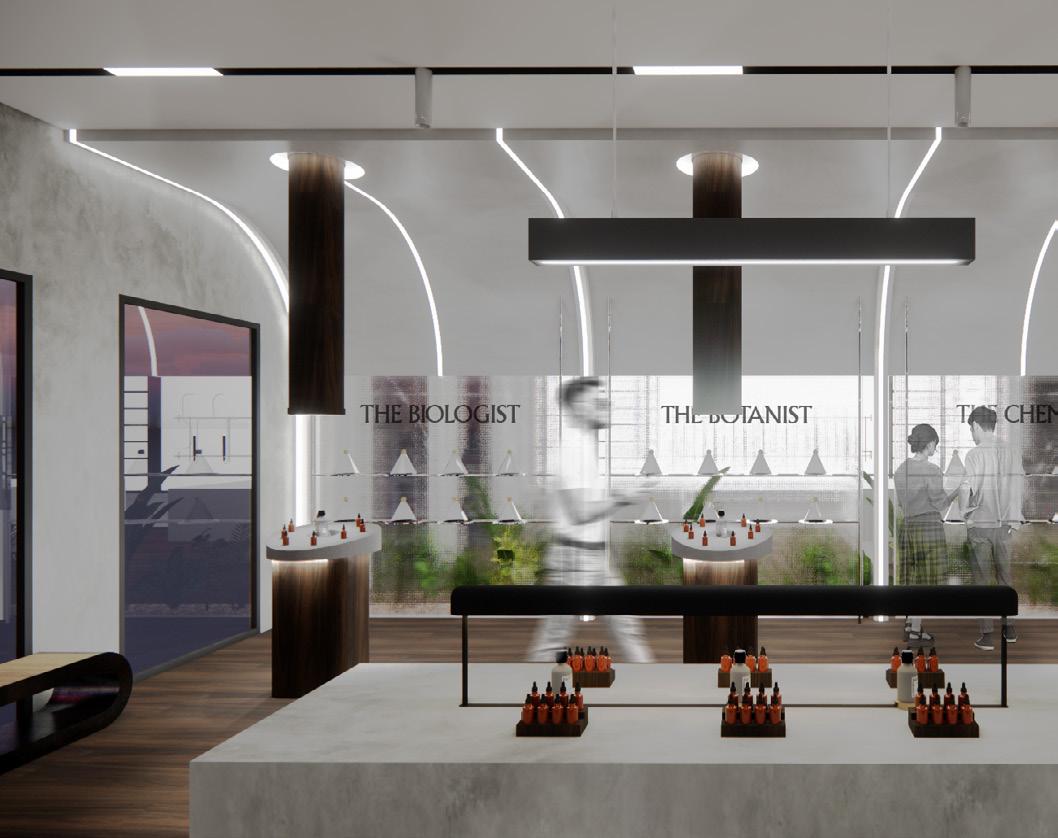
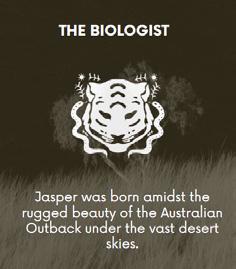
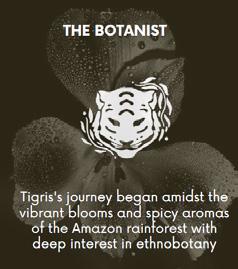

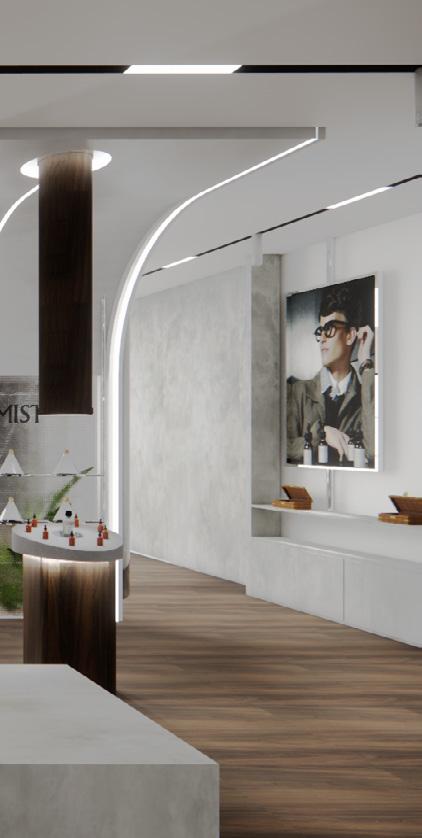
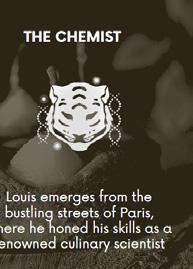
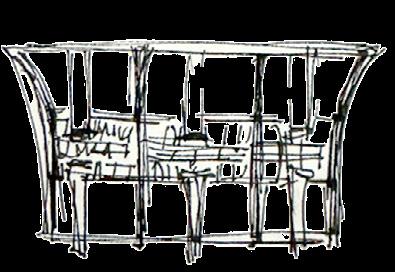
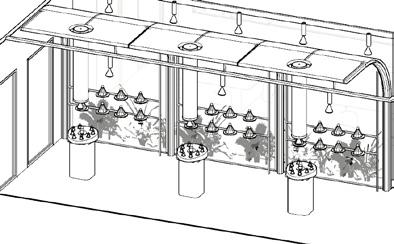
The ingredients wall is designed to offer an in-store olfactory journey, inviting customers to explore 24 delightful aromas across three distinct scent profiles. Through this immersive experience, customers can discern their preferences, fostering a deeper connection with the products.
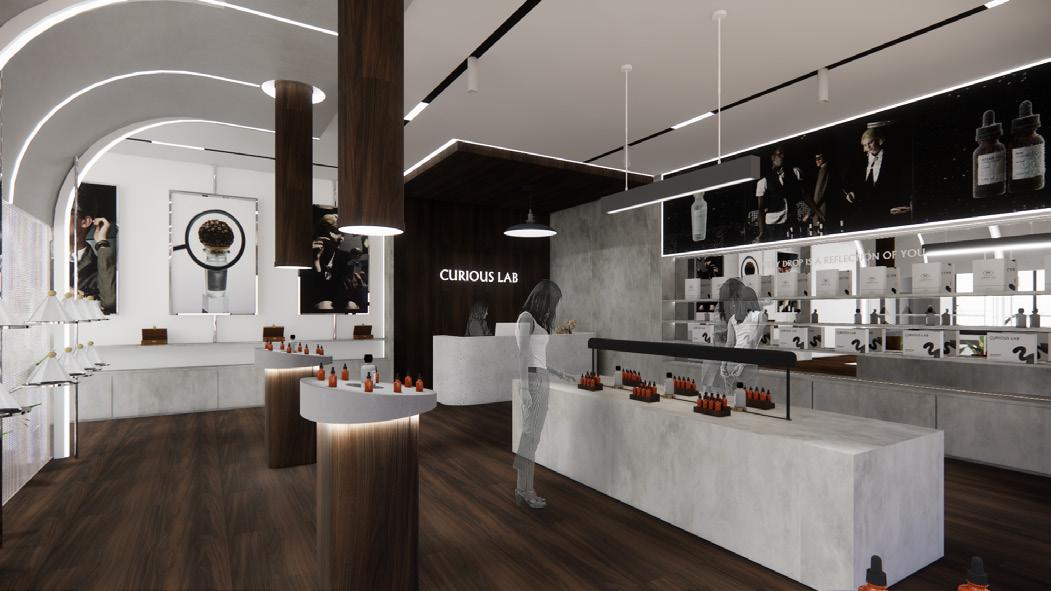
Retail
Following immersion in various scents, guests have the option to purchase the Curious Kit and scents for home blending or opt for the exclusive in-store guided experience.
In-store Guided Experience
Each guest is paired with an associate and guided to the Curious Lab. Here, they settle into their seats and prepare to craft their own fragrance. They are served three Curious Tea flavors, intertwining scent and flavor to discern their preferences on a heightened level. After exploring their preferences, they choose their favorite profile.
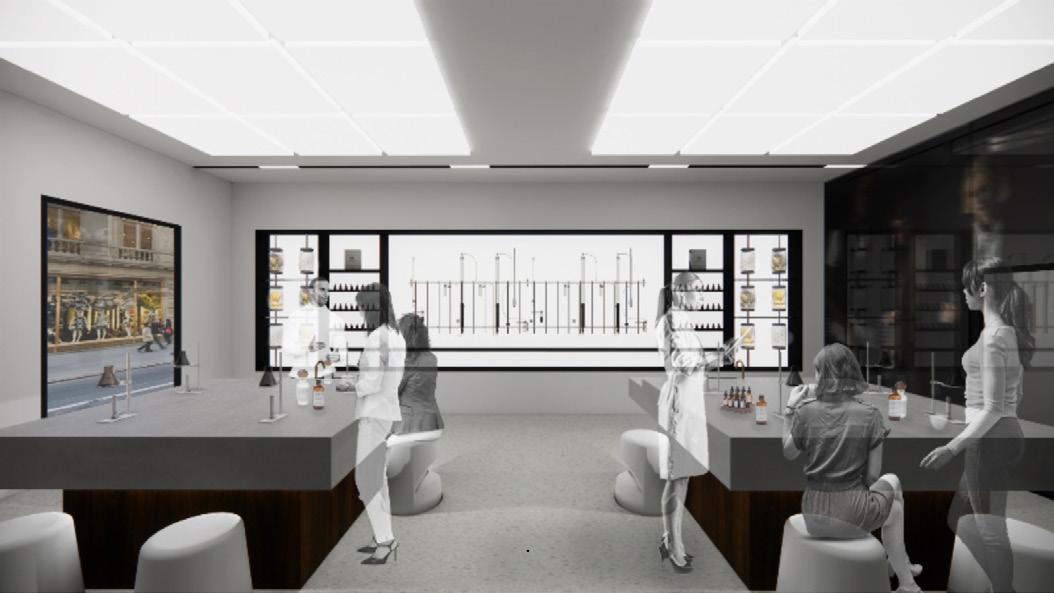
Tumboo
Nurturing Nature’s Playful Spirit
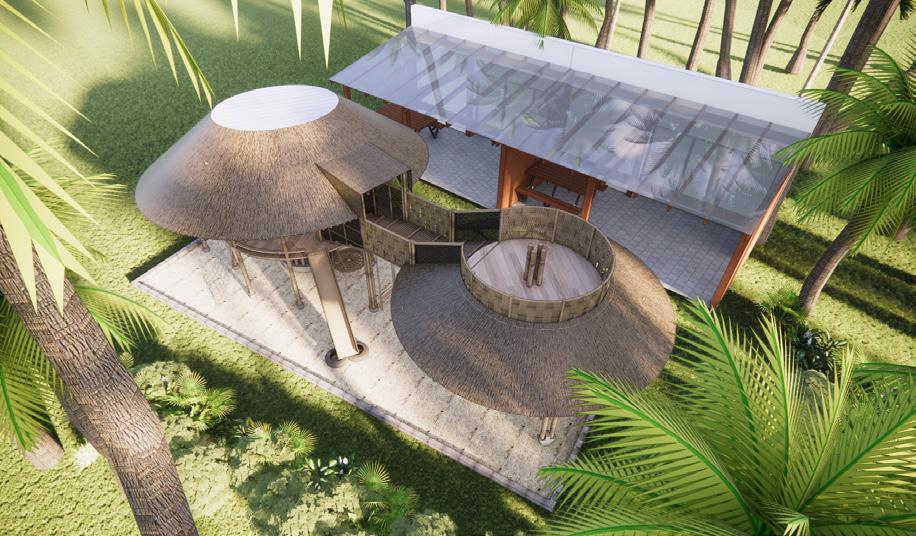
ABOUT PROJECT
Unlock bamboo’s full potential, transcending its role as a mere construction material to become a symbol of sustainability, innovation, and the limitless creativity that defines childhood. Tumboo pushes the boundaries of eco-conscious design. In a world demanding sustainable solutions, the challenge is to harness bamboo’s strength, flexibility, and innate beauty to craft a space where children can play, learn, and commune with nature. This Bamboo Playground aims to exemplify the harmonious relationship between built structures and the environment.
Project type : Competition Entry
Software : AutoCAD, SketchUp, Enscape
Category : Playground Design
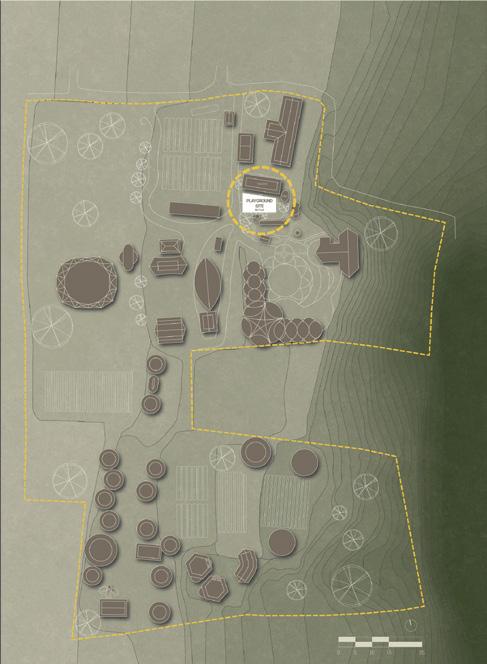
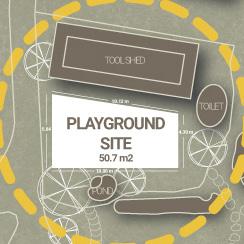
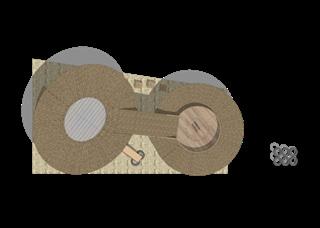
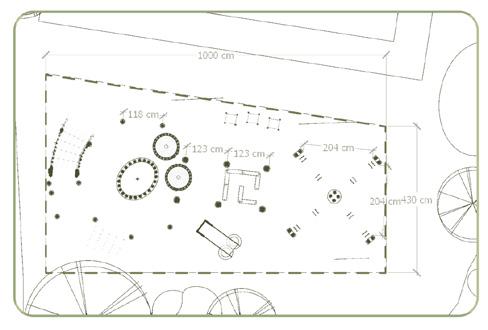
SITE
Kul Kul Farm is located in Green School Bali and focuses on a sustainable lifestyle. The playground, located within Kul Kul Farm, is designed for children aged 4 to 10 and offers a variety of activities to engage their physical, cognitive, social, and emotional development.
DESIGN CONCEPT
Taking inspiration from the nature of growth, Tumboo (a play-on word to “Tumbuh” which means “Growth” in Bahasa) is designed to immerse children in a playful and cultivating way as they develop a love for sustainability and imagination. By weaving together bamboo, growth, and play, the space embodies the essence of Kul Kul Farm’s commitment to sustainability and the joyful spirit of childhood.
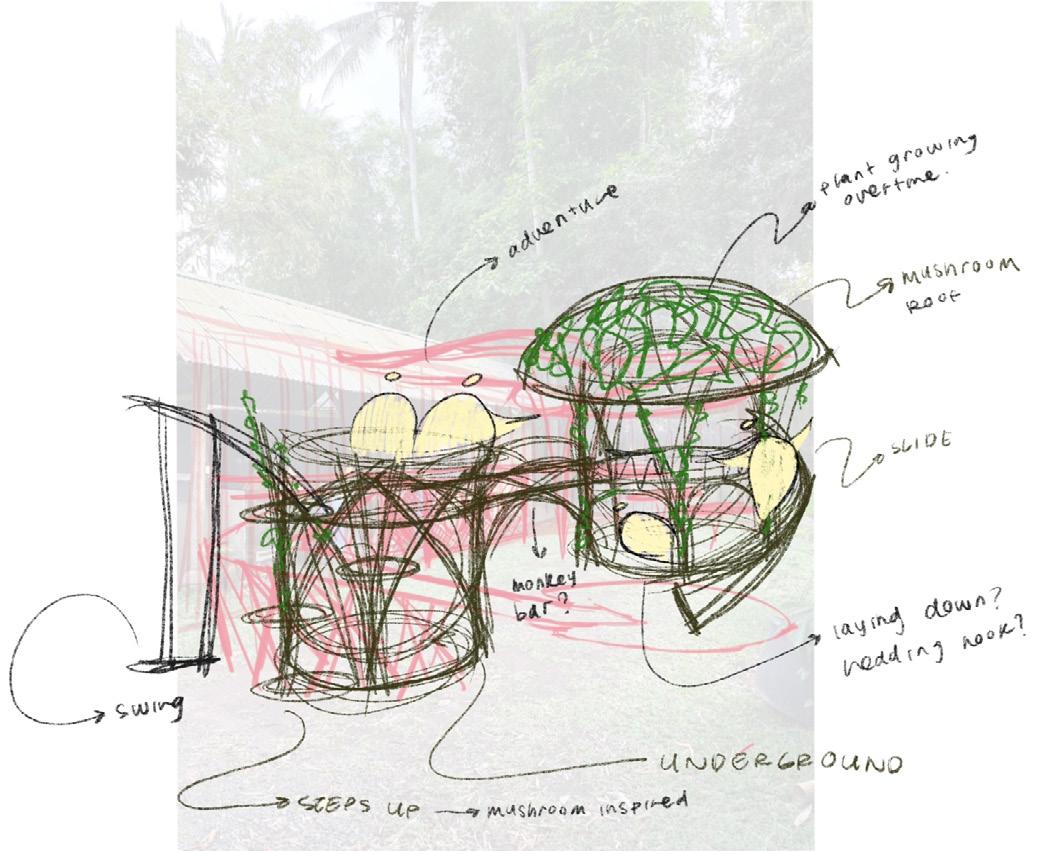
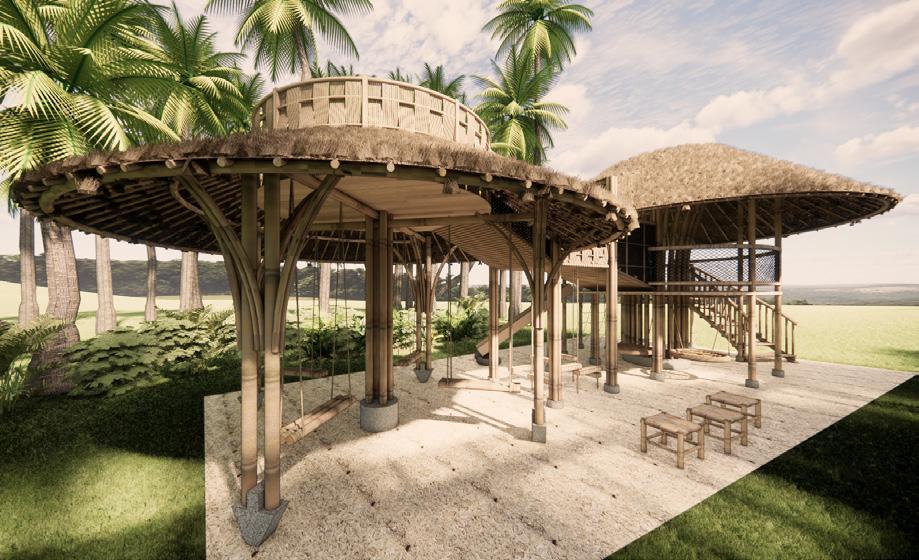
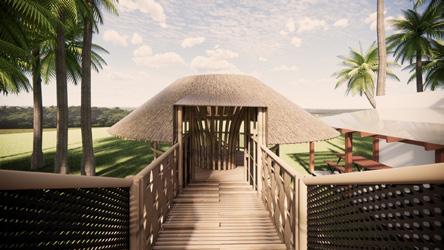
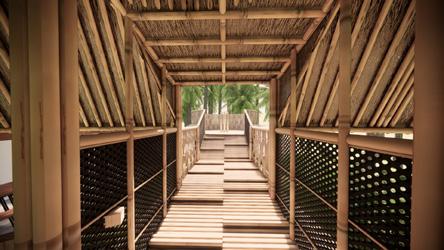






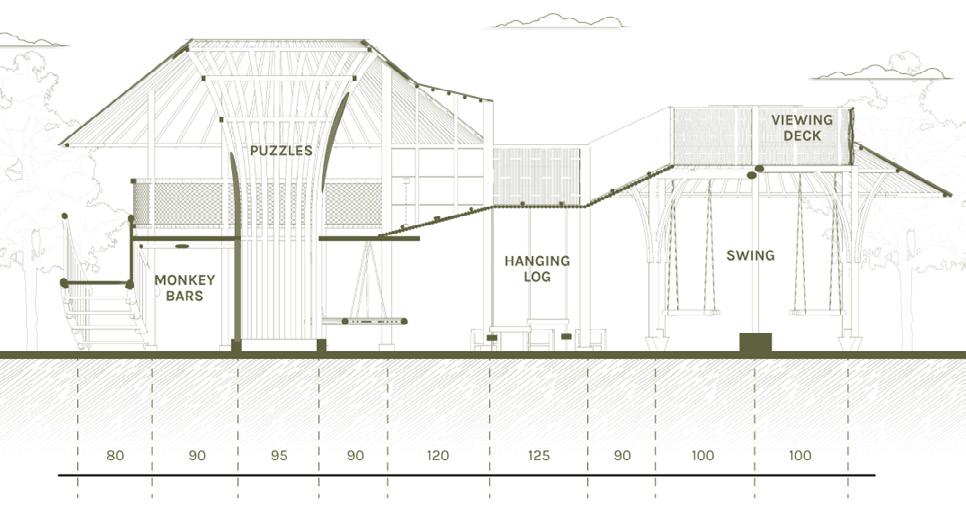
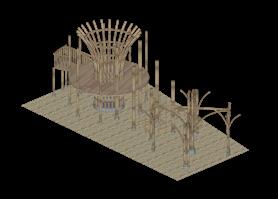
Placement of foundation and installation of bamboo structure by securing them with nails and bolts
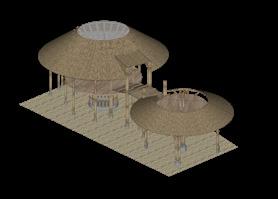
Installation of bamboo roof structure and thatched roof to protect bamboo from the sun
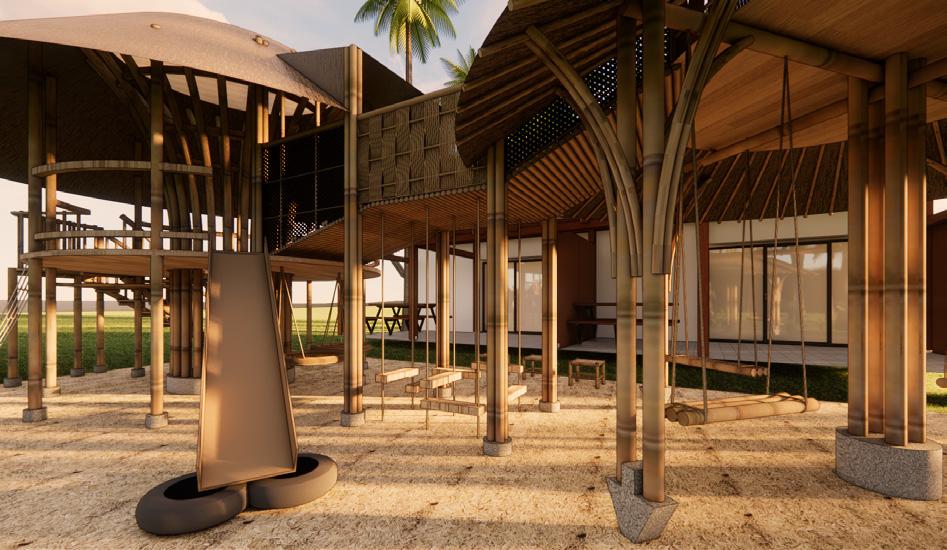
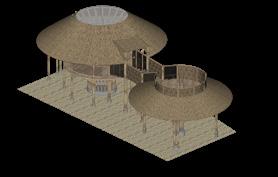
Railings
Installation of bamboo woven floors, railings, and safety net
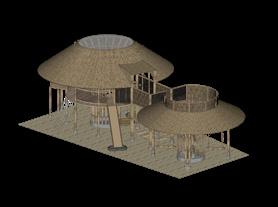
Additions
Installations of game components
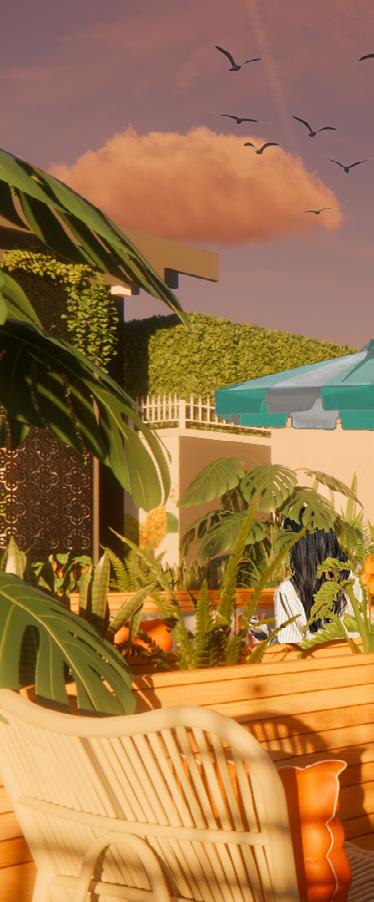
Peregrin
48-Hour Design Sprint
During a 48-hour design sprint as part of the SCADpro program, our team embarked on reimagining a rooftop lounge atop one of Savannah, GA’s luxury hotels. Collaborating with 11 individuals from diverse disciplines including interior design, architecture, furniture design, branding, and advertising, we brought Peregrin’s vision to life. The construction of Peregrin was finalized and opened to the public in February 2024.
Project type : SCADpro Collaboration Project
Software : Revit, Enscape, Photoshop Category : Hospitality
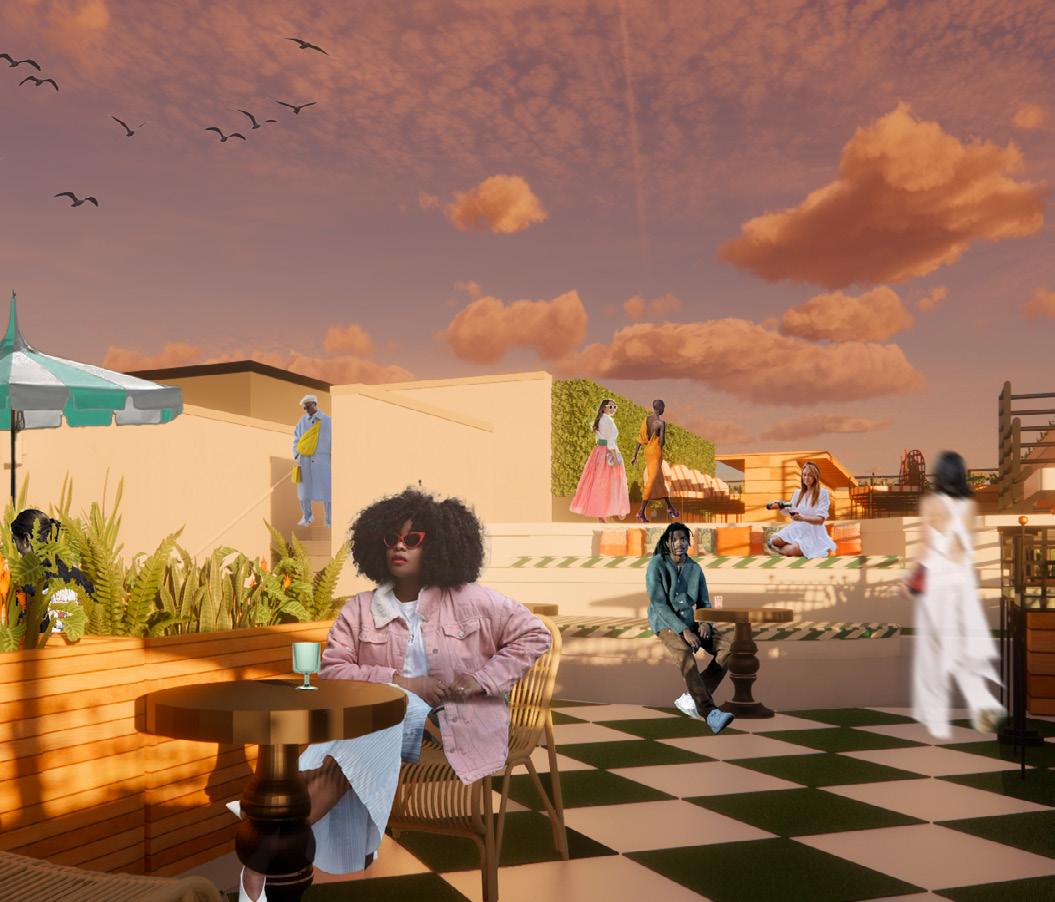
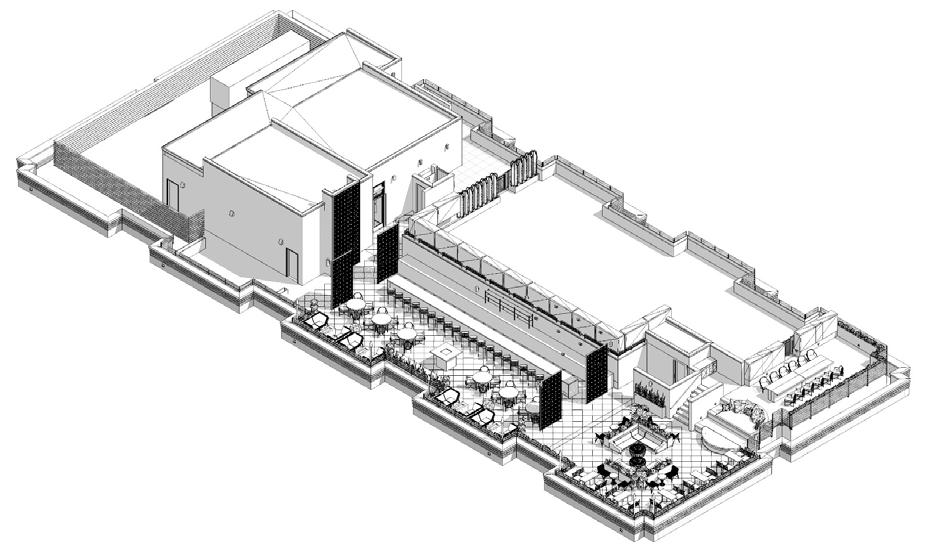
• Bar expansion
• Three different seating options
• Custom screen design
• Space to accomodate events
• Flexible furniture layout
• Priv ate events
• Custom made modular furniture
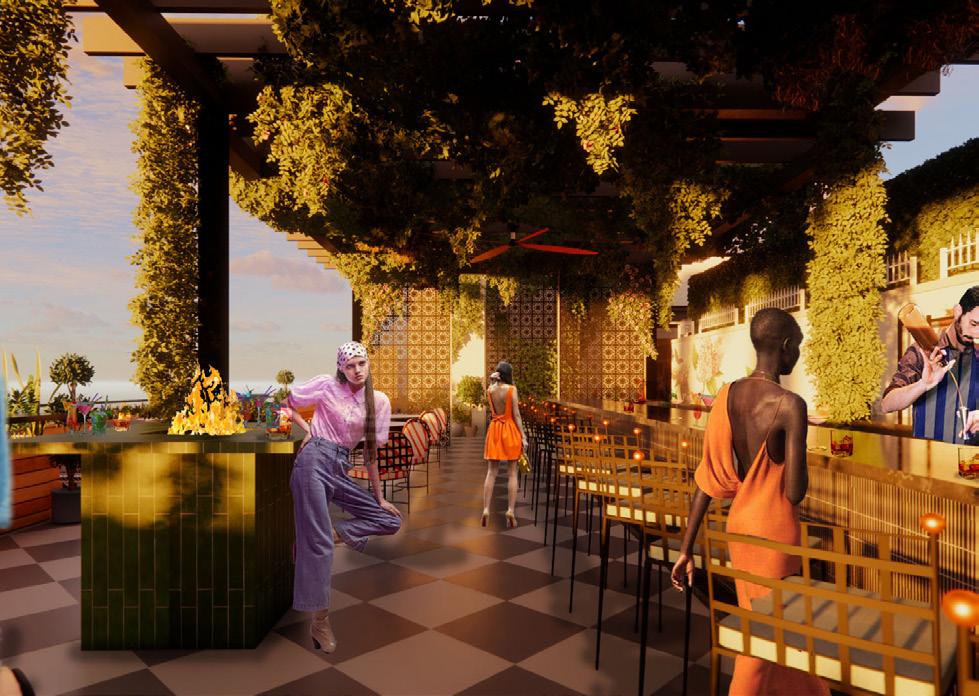
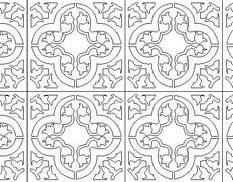

THE CONSERVATORY
This bar and dining area is centered around an emerald green tiled fireplace, casting a warm glow in the middle of lush foliage. Marked by a custom-designed partition, lounge, dining, and bar seating, The Conservatory offers an enchanting space to relax and indulge.
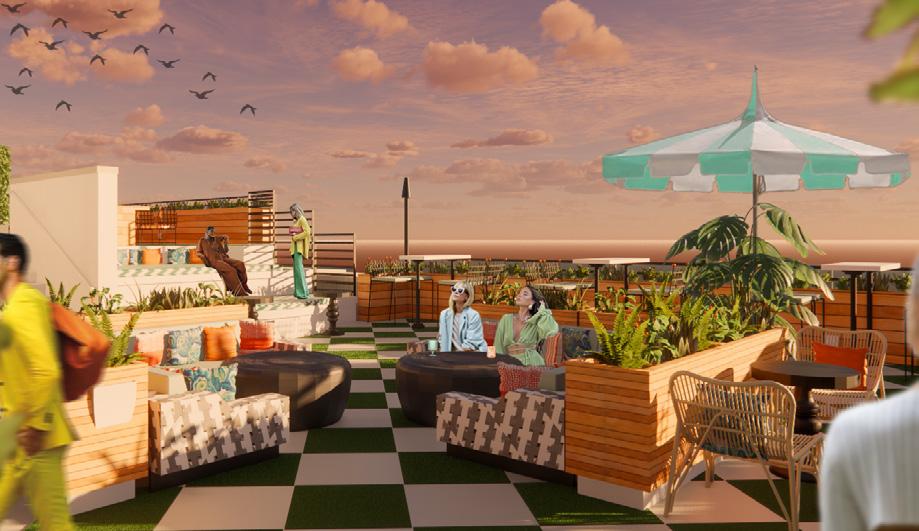
Aims to create a versatile and inviting space where the modular furniture caters to different event setups while preserving the natural appeal of the outdoor environment
CUSTOM-MADE 3-IN-1 MODULAR FURNITURE
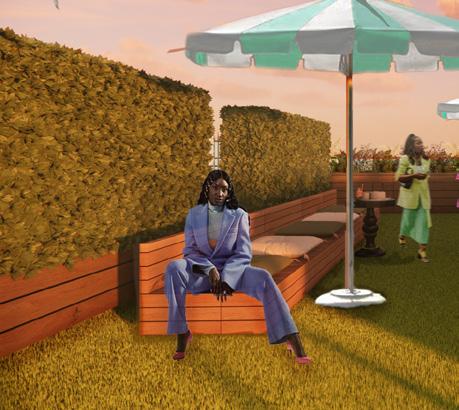
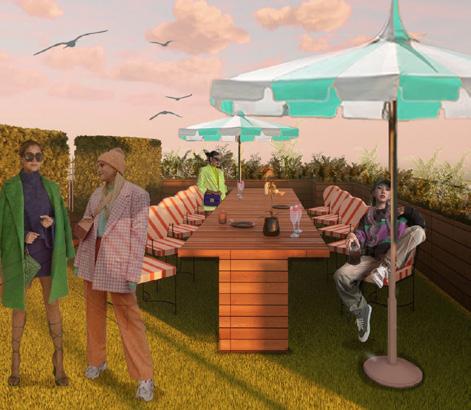
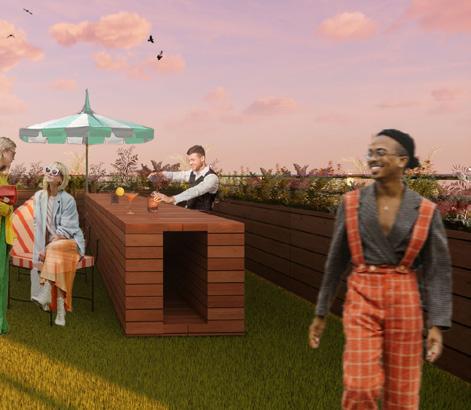
PROFESSIONAL WORK
CONTACT FOR MORE INFORMATION
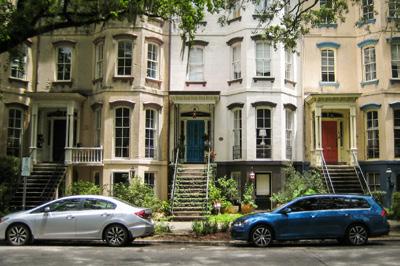
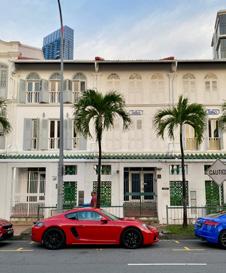
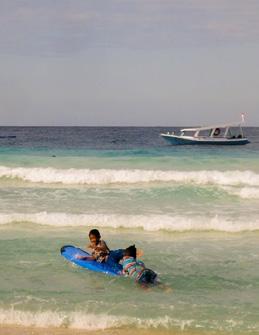
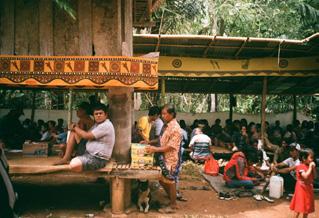
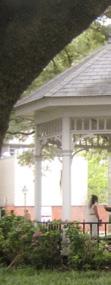
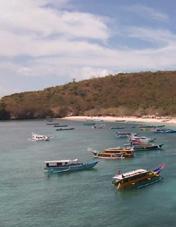
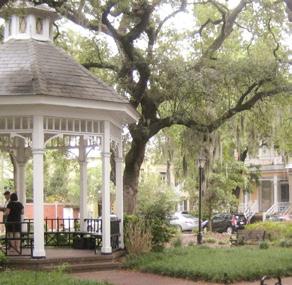
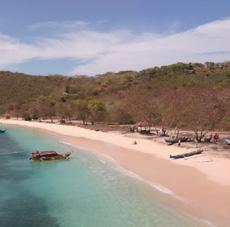
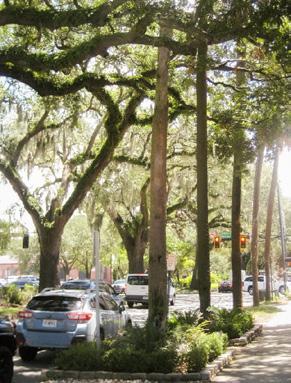
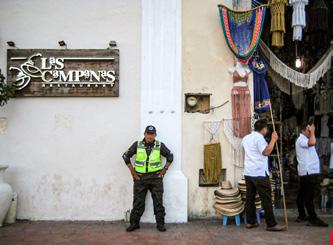
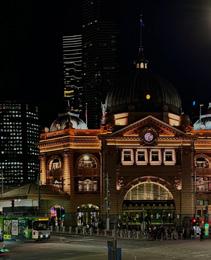
Design and photography have become my vessels for preserving the beauty of the world and sharing it with others.
Thank you, Speak soon.
