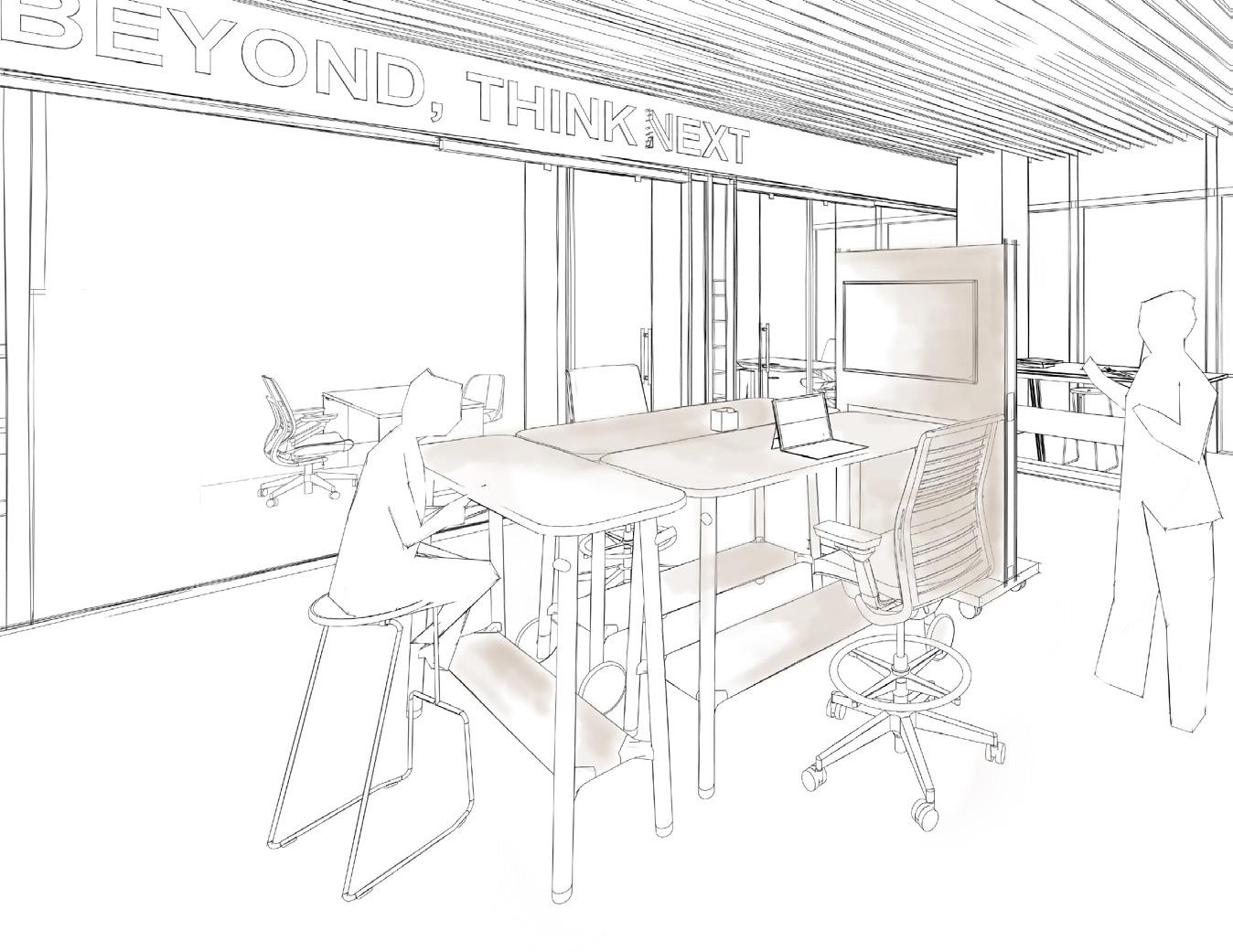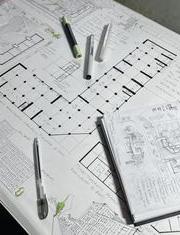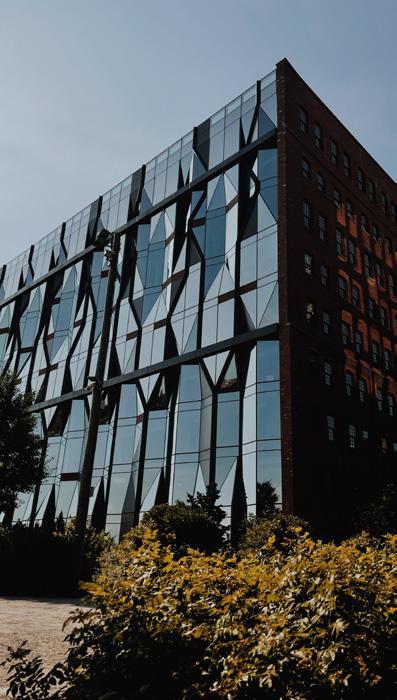KYLAH STEADMAN
CONTACT
Vicksburg, Mississippi
Kylahsteadman@outlook.com
Kylah Steadman
EDUCATION
Bachelor of Science in Interior Design
Accredited by CIDA
Mississippi State University
Starkville, Mississippi
GPA: 3.8/4.0
Graduation | August 2023
WORK EXPERIENCE
Drake/Anderson | July 2022
Intern | New York, NY

- Visited project sites
- Organized material library
- Documented cleaning instructions for clients
Front Counter Team Member | Present
Chick-Fil-A | Starkville, MS
- Greet customers with hospitality standards

- Serve guest at drive through window
- Sanitize restaurant hourly
Teacher’s Assistant | Spring 2022 - Present
MSU Interior Design | Starkville, MS
- Assist professor with student engagement
- Execute after hour sessions for students
- Aquire questions relating to design work
iDesign Camp Counselor | June 2022
MSU Interior Design | Starkville, MS
- Attended sessions with campers
- Monitored the safety of campers
Rehab Coordinator | April 2020-2022
Therapy Management Corporation | Vicksburg, MS
- Maintained an organized office
- Charted patient information utilizing Excel
- Managed lines with effective communication

INVOLVEMENT
MSU Fashion Board
Backstage Member | 2020-2021
Black Student Association
Member | 2019 - 2020
American Society Of Interior Designers (ASID)
Member | Since 2019
Collegiate Society Of Interior Designers (CSID)
Member | Since 2019
NEWH The Hospitality Network
Member | Since 2020
HONORS AND AWARDS
President's Scholar | 2020, 2021, 2022
Dean's Scholar | 2020, 2021
Cindy Simpson Endowed Scholarship | 2022
Cristi Moore Annual Scholarship | 2022
Design Leadership Foundation Award | 2021-2022
Mississippi Girls’ State | 2019
SERVICE
Meals on Wheels
Volunteer | 2018-2022
Starkville Strong
Contributor | 2021-2022
Heritage House Nursing Center
Volunteer | 2017-2019
Triumph Church of Vicksburg
Volunteer | 2017-2021
SKILLS
Enscape | Proficient
Revit | Proficient
AutoCAD | Proficient
Adobe Photoshop | Proficient
Adobe Illustrator | Proficient
Adobe InDesign | Advanced
Google Sketchup | Advanced
Microsoft Office | Advanced
Microsoft Excel | Advanced
Microsoft Teams | Advanced
RELATED COURSES
Technical ID Detail & Construction Design
AutoCAD
Principles of LEED
Digital Design
3D CAD Modeling
Environments for Special Needs
Color and Lighting
Creative
Textiles for Interiors
Materials, Treat., & Res.
Photography Survey
Rendering
History of Interiors I & II
Drawing I
Furniture Design
TABLE OF CONTENTS
SOFTWARE USED INDIVIDUAL PROJECT: STUDIO IV











Lighthouse Realty provides luxurious throughout the

SERVICE CULTURE DIVERSITY

Realty Group luxurious properties the state of Florida.

Orange and green colors represent the energetic atmosphere of Florida’s culture and state tree, the Orange Blossom.
Diversity and inclusion are enforced to reflect the state’s diversity .

COLOR-CODED FLOOR PLAN & LEGEND
PCS-OFFICE FLOOR
IT-BIS
IT-HELP DESK
HR-TRAINING
HR-HPE2 CORE
COLOR CODED FLOOR PLAN & LEGEND


PCS-CUSTOMER SERVICE
CC-SALES
CC-ADMIN
HR-HPE CORE
HUMAN CENTERED DESIGN
ERGONOMICS
Poor body mechanics, prolonged activity, repetitive motions, and fatigue are major contributors to workplace injuries.
SOLUTION
includes height-adjustable desk and ergonomic task chairs for all employees for comfort


DESIGN DRIVERS
COMPANY SUPPORT
The colour of the office can have a huge impact on the overall mood, productivity, and motivation of employees.
COLOR SOLUTION
Utilizes refreshing and sophisticated colors to reinforce core values and brand identity
COMPANY CULTURE
2
2
Community is showcased in the reception and work cafe creating an inviting space for employees.
Individual and collaborative work are equally promoted though the inclusion of a variety of focus and support spaces.
Residential focused lounge areas visually enhance the open office and provides team retreat spaces for private and group collaboration
LUXURY
Grand monumental staircase reflects the luxury residences being sold by the company and connects floors visually to facilitate casual employee interaction .

CULTURE
Tropical wallcovering in the reception area echoes Florida ’s landscapes.

Built-in screens offer accurate updates for employees to remain current on listings.
COMMUNITY ENGAGEMENT
Cafe style seating arrangement enforces collaborative engagements among employees.


COLLABORATION
Open coaching spaces empower quick shifts between focus and collaborative work.

COMPANY CULTURE
Branding showcased with focal points through signage and colors

ABOUT Vibrant satellite office located in Boston, Massachusetts’ Innovation District centered around the hybrid workforce and connectivity
RESPONSIBILITIES
SOFTWARE USED INDIVIDUAL PROJECT: STUDIO V











NEXT Robotics

INNOVATIVE VIBRANT COLLABORATIVE
Robotics strives to be using cuttingtechnology. The tools of and connectivity ground breaking.

Collaboration of artist, startups, and the working class all connected to create the success of Boston’s Innovation District.


STEELCASE NEXT | RESEARCH
THE NEW NEEDS OF WORKERS – WHAT PEOPLE WANT & EXPECT NOW
A sense of community , trust, and shared purpose
More choice and control over how they work
Support in-office and equally to focus build
Allow for quick shifts between working alone and together
4 DESIGN DRIVERS
Multi-modal spaces support multiple purposes and modes of work

Increased video use spaces
Me + We
Equally support team and individual work
Fixed to Fluid
Adaptable spaces : Highly mobile furniture, power, technology and space division
and remote workers build relationships in “me” and ”we”
Places to rejuvenate and support wellbeing
Be and feel physically and psychologically safe
Balance 4 key space types: personal, collaboration, learning, social
More options for individual spaces with a range of privacy and control
Open + Enclosed
More options for individual spaces with a range of privacy and control

Braiding Digital + Physical
Create inclusive experiences for those remote and physically present
AXONOMETRIC
variety of assigned and unassigned spaces to complete everyday tasks
centralized spaces that house materials, tools, and facilitated services for workers
spaces that facilitate among workers in person

open collaboration
person and remote
SOCIAL ZONE
areas for socializing, informal meetings, and nourishment

NOMADIC ZONE
mobile spaces for quick and easy access to power
STEELCASE NEXT | RENDERED FLOOR PLAN

Multiple meeting areas incorporated into the design for a choice + control of meeting types.
Small residential style touch points aid Nexters the ability to feel at home.
Colors of yellow, blue and purple define team spaces for belonging and wayfinding
Integrated diagonal lines in the design considers connectivity of collaboration and stars.
EXPERIENCE
Black finishes and galaxy digital screen inspired by the company’s brand motif welcomes guests upon arrival.

MODERN
Modern, geometric lines are used to define the space. Though there is an overarching theme, each room has a distinct visual identity . Space themed finishes encourage Nexters to think beyond, think next
GALAXY AESTHETIC

Accessible, diverse workstations with technology creates a hybrid workplace that prioritizes equity

INCLUSIVE CHOICE & CONTROL
Open office contains ergonomic task chairs, height adjustable workstations, and a range of spaces

COMMUNITY CENTERED
Challenging the old concepts of a traditional office, the work cafe provides personable experiences provoking senses of relaxation , privacy , and security .

FINISHES
Floor to ceiling marker board promotes learning in a social zone.
WELLBEING
Plants and natural wood finishes connects the outdoor environment promoting wellbeing .

LOCATION
Mural expresses the location while inspiring connections to heritage and history of Boston
BELONGING
Team spaces initiates belonging and association with a common group.


BON VIVANT BOUTIQUE HOTEL
ABOUT RESPONSIBILITIES
Boutique hotel located in Soho, New York City with quality amenities including a coffee bar, spa, restaurant, and rooftop bar
Research Guest Room Design
Branding Spa Design
Space Planning
Concept
Rooftop Design
TEAM PROJECT SOFTWARE USED











UNFORGETABLE
Bon Vivant’s location city that never unforgettable flashing lights,


UNFORGETABLE ICONIC ENTICING
location of NYC “the never sleeps,” is known tourist attractions , and rich nightlife.

Inspired by Jerry Thomas , father of American mixology known for curating different cocktails in an iconic way.
Bon Vivant meaning, “ sociable and luxurious lifestyle,” entices guest to indulge finer things in life.


WELLNESS & SPA

SPA FLOOR PLAN LEGEND











WELLNESS & SPA





Valour inspired by the Milk Punch cocktail that is a milk-based brandy or bourbon beverage. It consists of milk , the spirit, sugar, vanilla extract, and a nutmeg garnish. The design of Valour incorporates cream -colored materials and finishes with pops of gold reflecting the overall look of the cocktail.
















The Guestrooms at Bon Vivant prompted by the Blue Blazer drink includes blue, gold, and cream finishes with a hint of yellow throughout the space to resemble the sophisticated and iconic process of making the cocktail.



COUP & KEY

The custom wallcovering displays a coupe and martini glass. These simple cocktails are garnished with a key to bring in a residential aspect.



CORRIDOR ELEVATION




 1. Hostess Station
3. Covered Dining
5. Dance Floor
7. Photo-Op Wall
9. Intimate Lounge
2. Bar
4. Private Sections
6. Fireplace Lounge
8. Private Dining
1. Hostess Station
3. Covered Dining
5. Dance Floor
7. Photo-Op Wall
9. Intimate Lounge
2. Bar
4. Private Sections
6. Fireplace Lounge
8. Private Dining










ROOFTOP LOUNGE


1862 influenced by citrus cocktails offers guest a variety of interior and exterior seating options that includes a mix of different textures for comfort. Diamond chandeliers and details reflects Jerry Thomas and his reputation of being ablaze of diamonds .






PROCESS. ACCURACY. COMMUNICATION.







INGENIOUS . GIFTED. PRODUCTIVE.






NEW YORK CITY COLLECTION | SUMMER + WINTER

















